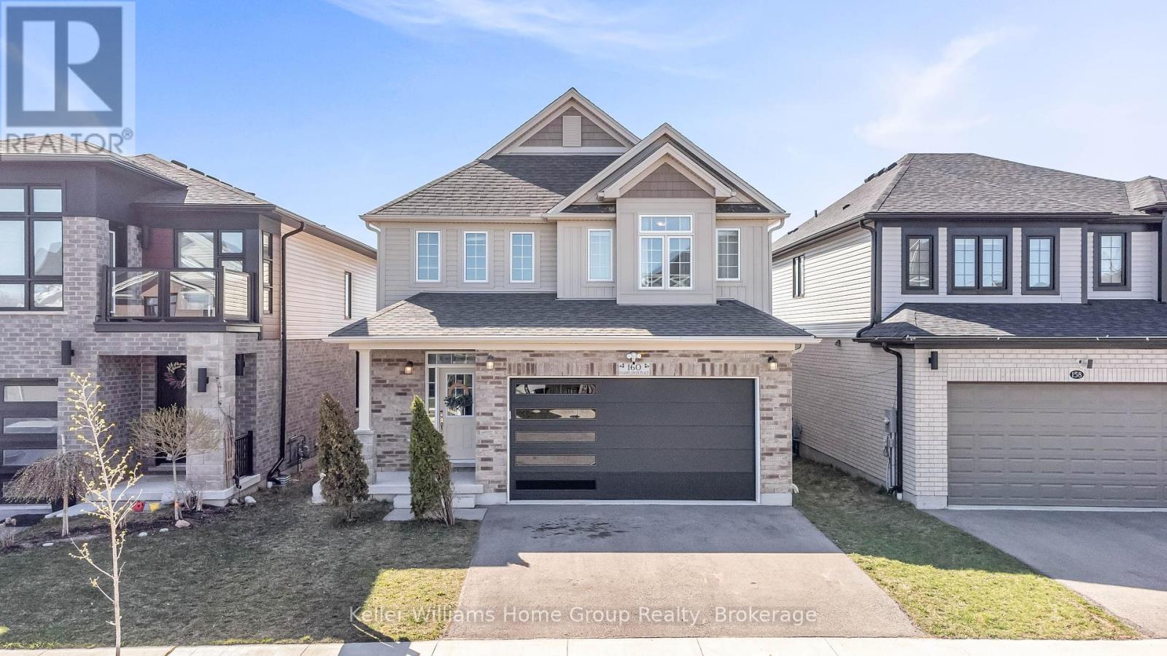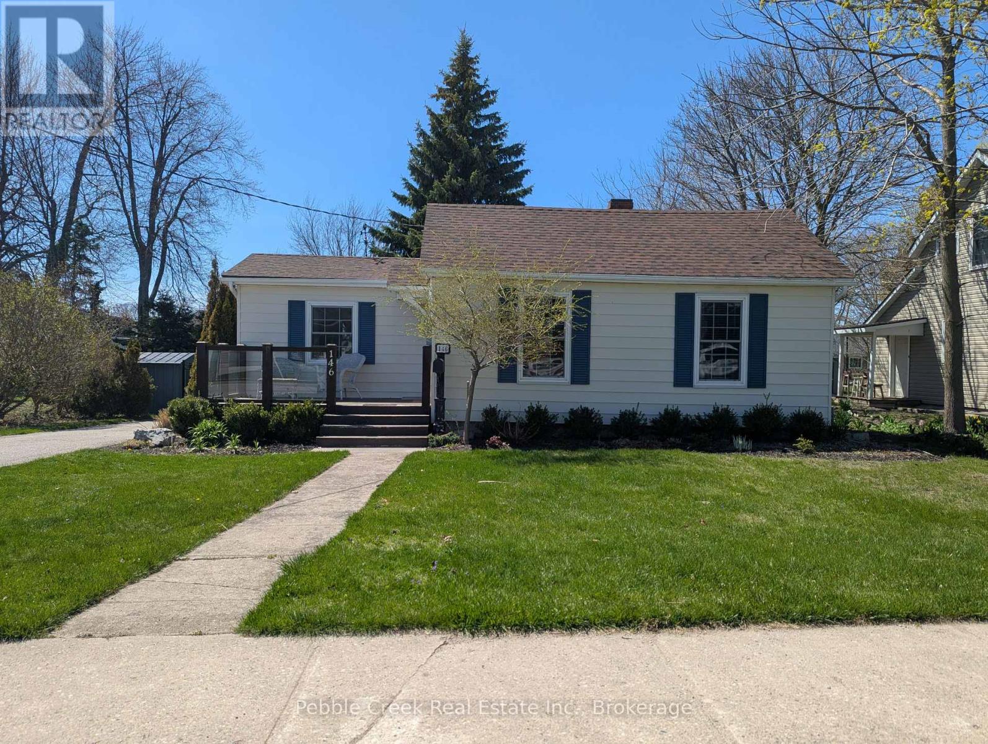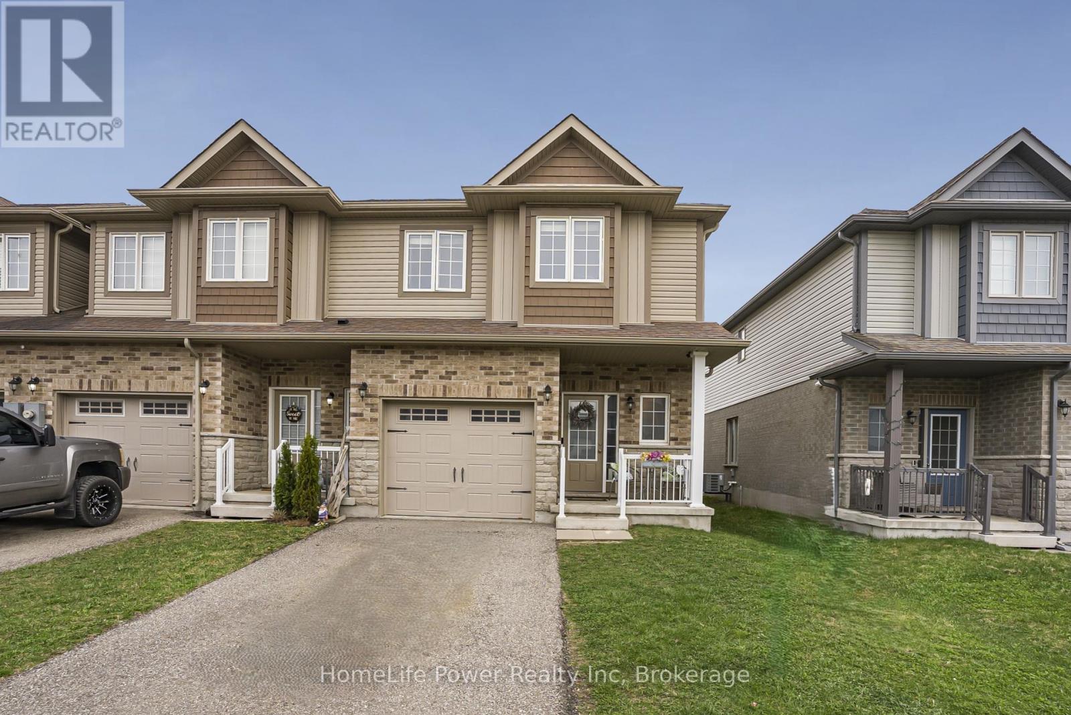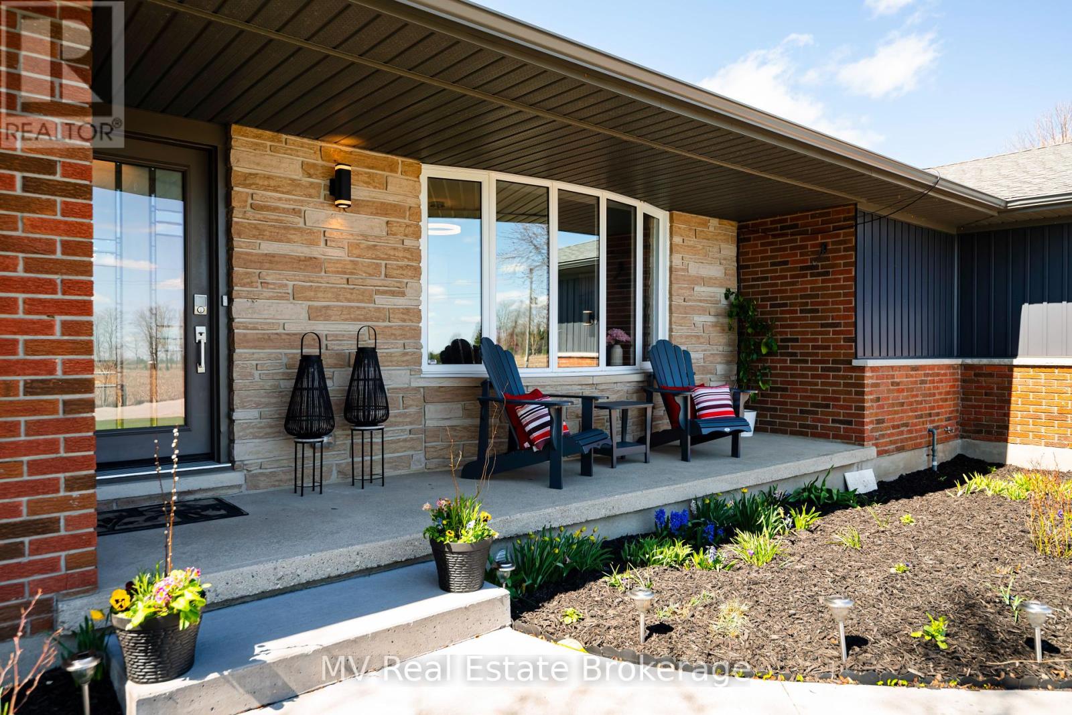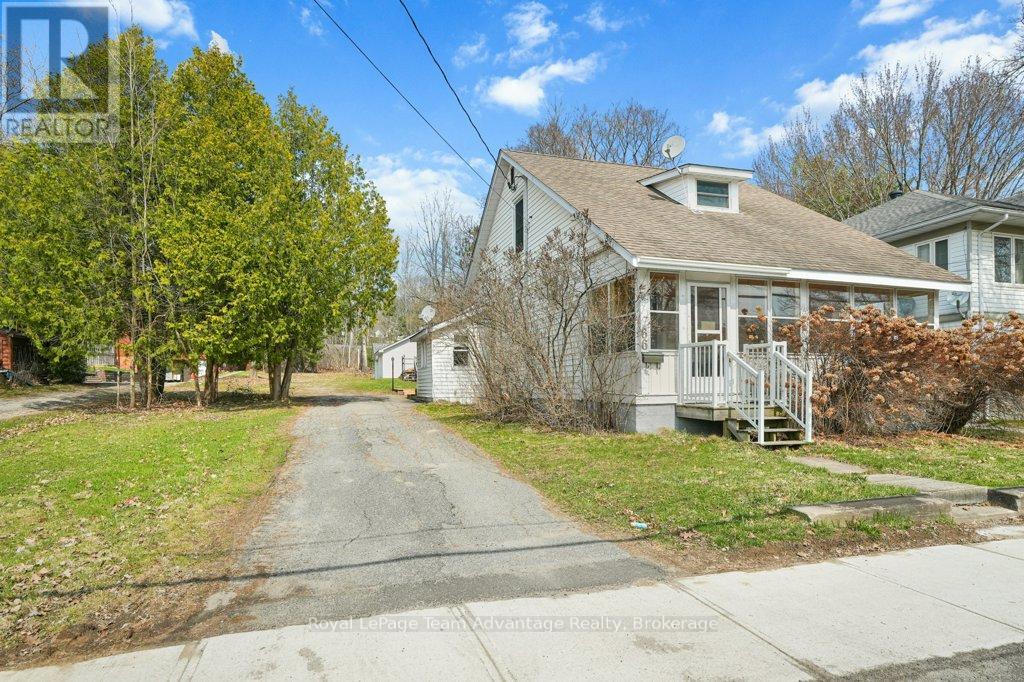160 Foamflower Place
Waterloo, Ontario
WELCOME TO 160 FOAMFLOWER PL.!!!, Located in the highly sought-after community of Vista Hills.Surrounded by nature and just steps away from scenic walking trails, this home offers easy access to top-rated schools, Costco, Vibrant Boardwalk Shopping Centre, and more making errands and commuting a breeze.This beautiful property features 4 spacious bedrooms and 3 bathrooms, with soaring 9-foot ceilings that create an open, airy feel. The main level boasts a modern kitchen with sleek white cabinetry, perfect for everyday living and entertaining. Upstairs, you'll find a spa-like ensuite in the primary bedroom, along with three other generously sized bedrooms offering plenty of space for the whole family.This is a must-see property book your showing today (id:53193)
4 Bedroom
3 Bathroom
2000 - 2500 sqft
RE/MAX Real Estate Centre Inc
169 Andrew Street
South Huron, Ontario
Step into timeless charm and modern luxury with this fully updated 2-storey century home. Boasting 3+1 bedrooms and 1.5 bathrooms, this home offers versatility and style throughout. As you enter the large foyer, youre welcomed by a bright and flexible space perfect for a home office, guest room, or play area. Modern finishes blend seamlessly with historic characterthink pot lights, fresh paint, new flooring, and a touch of original exposed brick for that authentic charm. The galley kitchen is a delight, featuring sleek cabinets, a marble backsplash, and efficient flow. Enjoy the convenience of main floor laundry combined with a stylish half bath. Upstairs, find three spacious bedrooms with all-new windows and a fully updated 4-piece bath with elegant tilework. The primary suite is a retreat of its own, with a walk-in closet and more exposed brick for a cozy, vintage feel. A custom-designed office further enhances functionality for remote work or creative pursuits. Step outside into an entertainers dream: a massive, private, tree-lined backyard with stamped concrete patio and a 16x36 in-ground pool, complete with a new liner, gas heater, and pumpready for summer fun. The spacious deck with custom awning is perfect for BBQing or entertaining. An attached garage plus two single driveways offer ample parking. Located close to schools, recreation centres, trails, shopping, and morethis home offers the perfect blend of heritage, convenience, and modern comfort. Come see it for yourself and imagine sitting by th pool on these hot summer days! (id:53193)
3 Bedroom
2 Bathroom
1100 - 1500 sqft
Coldwell Banker Dawnflight Realty
95 Patrick Street E
North Huron, Ontario
Step into this bright brick bungalow through a welcoming entryway with a practical storage closet and cozy breakfast nook offering serene garden views. The sunny kitchen features a window above the sink that frames the expansive backyard, flowing seamlessly into the living and dining area highlighted by an elegant bay window perfect for entertaining guests.Down the hallway, discover an airy 4-piece bathroom with updated shower, a comfortable spare bedroom with multiple windows where you can wake to the morning chorus of chirping birds, and a primary retreat complete with walk-in closet and bright ensuite 3-piece bath. Convenient laundry facilities grace the main level, with additional hookups available in the basement.The lower level unfolds into versatile spaces: an entertainment area, dedicated office space, and a flex room with a closet ideal for overnight guests, all complemented by a convenient macerating toilet and sink. Ample storage, easy utility access, and a bonus room perfect for creating a home gym or indoor workshop complete this functional lower level.Set on an impressive 82'x132' lot, this property balances in-town convenience with backyard charm, perfect for entertaining, growing your own food, or gathering around the fire pit on summer evenings. The 1 car garage features a rear bay door for backyard access. The outdoor oasis presents raised flower gardens, a powered 16x9 garden shed, concrete patio, and a dedicated fire pit area, all in a private fenced in yard.Nestled on a quiet street near the hospital, just a five-minute walk to local grocery stores and minutes from schools and parks, this turnkey property couldn't be more conveniently located, a bright, functional home where comfort and convenience blend seamlessly. (id:53193)
3 Bedroom
3 Bathroom
1500 - 2000 sqft
Coldwell Banker Dawnflight Realty
158 Ridgewood Crescent
St. Marys, Ontario
Luxury Living at Its Finest! Welcome to this breathtaking, custom-built masterpiece crafted by Bickell Homes, one of the most acclaimed builders in the region. From the moment you step inside, you'll be captivated by the exquisite finishes, and seamless open-concept design that effortlessly blends elegance and functionality. At the heart of the home lies a gourmet kitchen worthy of a magazine spread complete with an oversized island featuring a built-in sink, custom cabinetry that soars to the ceiling, a walk-in pantry, and high-end stainless steel appliances including a gas range, oversized refrigerator, and dishwasher. Every inch was designed to delight the chef and entertainer alike. The main floor laundry room offers both style and practicality, with a laundry sink and high-quality washer and dryer included. The spa-inspired bathroom is beautifully appointed, while the generously sized bedroom boasts a luxurious walk-in closet that makes everyday living feel indulgent .Step outside to your private backyard oasis, fully landscaped, filly fenced with two gates and designed for serenity, complete with a concrete patio and storage shed. Every detail has been meticulously maintained, making the home feel as pristine as the day it was built. Immaculate. Elegant. Move-in ready. This home is the perfect blend of comfort, class, and craftsmanship and its waiting for you. Immediate Possession! This well-equipped home comes with no rental items enjoy the benefits of an owned air exchanger, water softener, and on-demand hot water heater. window coverings are also included, making your move seamless. The basement is roughed-in for two additional bedrooms, a rec room, and a bathroom, offering great potential for future development. Whether you're upsizing, downsizing, or investing this home is ready when you. (id:53193)
1 Bedroom
1 Bathroom
1100 - 1500 sqft
RE/MAX A-B Realty Ltd
95 Maxwell Street
St. Marys, Ontario
The Perfect Home for Families, First-Time Buyers, or Retirees! Welcome to this charming semi-detached bungalow with an attached garage just in time for spring, offering the ideal blend of space, comfort, and move-in ready convenience. This Property Features 3 generous bedrooms, 2 full bathrooms, and large living rooms, there is plenty of space for family, entertaining, or simply relaxing.The kitchen is fully equipped with modern appliances, and the brand new deck is perfect for backyard barbecues, playtime, or quiet mornings with a coffee in hand. Well-kept and lovingly maintained, this home is ready for you to simply unpack and settle in. Homes like this don't just pop up they pop off the market just as quick! Don't miss your chance to call it yours. Come and check it out today! (id:53193)
3 Bedroom
2 Bathroom
700 - 1100 sqft
RE/MAX A-B Realty Ltd
146 Wellington Street S
Goderich, Ontario
Prime West End Location! Welcome to this beautifully updated West End bungalow, perfectly nestled on a meticulously maintained 64' x 133' fully fenced lot. Thoughtfully renovated in 2018, this home blends charm with modern convenience. Key updates include re-insulated and drywalled primary bedroom, a refreshed living room ceiling, and a complete transformation of the spa-inspired bathroom. The floor plan was reimagined to expand the bright, eat-in kitchen featuring updated cabinetry, countertops, and flooring throughout the home. Designed for effortless one-floor living, the home offers stackable laundry tucked neatly into a bedroom closet. Sunlight pours through newer double-hung vinyl windows, dressed with custom window treatments that enhance both style and privacy. Step outside to enjoy morning coffee on the front porch, or entertain in the private backyard oasis with a concrete patio and lush green space. Ideal for singles, couples, or downsizers, this move-in-ready gem is just blocks from the lake, parks, and the charm of historic Shoppers Square. This one is truly turnkey living with lifestyle appeal. (id:53193)
2 Bedroom
1 Bathroom
700 - 1100 sqft
Pebble Creek Real Estate Inc.
155 Stephanie Drive
Guelph, Ontario
Discover the allure of 155 Stephanie Drive, a breathtakingly modern residence in Guelphs prestigious West End. This fully reimagined home captivates from the moment you step into its European-inspired kitchen a culinary masterpiece featuring shimmering quartz countertops, top-tier appliances, and a design that transforms every meal into a gourmet experience. Elegant luxury vinyl plank flooring sweeps across the main level, uniting chic style with everyday comfort, complemented by a sleek main-floor powder room for effortless convenience. Venture outside to a serene backyard retreat, where a spacious deck and charming built-in gazebo create an idyllic setting for starlit gatherings or tranquil mornings. Upstairs, the expansive master suite offers a peaceful escape, joined by two generously sized bedrooms and a spa-like bathroom that blends indulgence with serenity.The lower level unveils endless possibilities: a sophisticated wet bar that doubles as a secondary kitchen, a versatile space perfect as a rec room, bedroom, or creative haven, and a full bathroom for added luxury. Practicality meets elegance with an attached garage, double-wide driveway, central vacuum system, and a natural gas BBQ hookup. More than a home, 155 Stephanie Drive is a vibrant lifestyle waiting to be claimed. Schedule your visit to experience this West End gem today! (id:53193)
4 Bedroom
3 Bathroom
1100 - 1500 sqft
M1 Real Estate Brokerage Ltd
1458 Caen Avenue
Woodstock, Ontario
Priced Right & Ready to Sell! Welcome to this exceptional 3-bedroom, 4-bathroom freehold townhouse built by Claysam Custom Homes, offering over 2,200 sq ft of total living space. The exterior is beautifully adorned with a stone skirt and brick finish, and features an oversized garage, adding both curb appeal and practicality. Situated on a quiet, family-friendly street, this home blends modern living with thoughtful design. The open-concept main floor showcases a bright living and dining area perfect for entertaining, an upgraded kitchen complete with stainless steel appliances, granite countertops, and ample cabinetry. Upstairs, you'll find a convenient laundry room and three spacious bedrooms, including a luxurious primary suite with a private ensuite and a custom-designed walk-in closet. The fully finished basement, filled with natural light thanks to oversized windows, offers versatile space for a home office, media room, or guest suite. Step outside to enjoy a fully fenced backyard with a beautiful patio ideal for gardening, relaxing, or hosting summer BBQs.As a gesture of goodwill, the seller is willing to repaint the house, giving buyers the opportunity to refresh the space to their personal taste. Additional highlights include proximity to excellent schools, parks, Sally Creek Golf Club, and major employers like Toyota and Sysco. With quick access to Highway 401 and nearby major cities, this home is ideal for both families and commuters. Welcome to your dream home where comfort, style, and convenience meet. (id:53193)
3 Bedroom
4 Bathroom
1500 - 2000 sqft
Homelife Power Realty Inc
8378 Wellington Road 22
Centre Wellington, Ontario
Rural Luxury with Multigenerational Potential. Welcome to your own slice of country paradise! This beautifully renovated 4+2 bedroom, 2+1-bathroom Carpet-Free bungalow sits on a 1.33-acre lot and offers over 2,370 sq ft on the main level, plus a full walkout basement with a separate 2-bedroom in-law suite perfect for multigenerational living or extended family. Every inch of this home has been thoughtfully updated with modern comforts and timeless charm, including: 2 stunning kitchens (renovated in 2018 & 2019) 3 updated bathrooms Major addition added in 2019. New flooring, paint, lighting, windows, and roof. Dual propane furnaces & A/C units, New septic system & propane BBQ hookups Partially finished walkout basement with egress window & rough-in bath. Enjoy endless sunsets from the oversized deck, soak in the hot tub (2020), or cool off in the outdoor pool while kids play and guests gather by the custom firepit. The home also features an oversized double garage and a separate almost 2,600 sq ft shop, perfect for hobbies, storage, or home-based business potential. Extensively landscaped with retaining walls, poured concrete walkways, fencing, and lush perennial gardens there's nothing left to do but move in and enjoy. Located just minutes from Guelph, Fergus, and Rockwood, this property offers the serenity of rural living without sacrificing convenience. Close to schools, parks, the community sports plex, Wildwinds Golf Course and just down the road from the local Cox Creek Winery. If you're looking for a turnkey countryside escape that checks all the boxes for space, style, and versatility this is the one! Measurements from MPAC and IGuide are assumed correct, but buyer should do own measurements to confirm (id:53193)
6 Bedroom
3 Bathroom
2000 - 2500 sqft
Mv Real Estate Brokerage
66 William Street
Parry Sound, Ontario
Welcome to 66 William Street - a spacious and versatile home on 1.5 acres right in the town of Parry Sound. This well laid out property features a main floor with open living, dining and kitchen areas, a primary bedroom with ensuite, walk-in closet and laundry for easy everyday living. Upstairs you'll find two additional bedrooms and a full 4-piece bath while the finished basement adds a cozy recreation room and a handy 2-piece bathroom. Step outside to enjoy the enclosed front porch, a back deck perfect for relaxing or entertaining, a generous yard with space to roam and a shed for all your tools and toys. The detached garage with a workshop adds even more flexibility. Heating and cooling options include a natural gas fireplace, four electric heat pumps with A/C and your choice of radiant heat via electric or natural gas boiler. Whether you're settling in, starting fresh or looking for room to grow 66 William has all the right pieced to make it feel like home. (id:53193)
3 Bedroom
3 Bathroom
1500 - 2000 sqft
Royal LePage Team Advantage Realty
37 Cherokee Lane
Ashfield-Colborne-Wawanosh, Ontario
Welcome to Easy Living by the Lake! Nestled in a peaceful retirement community along the shores of Lake Huron, this 2003 Royal Home offers comfort, convenience, and a lifestyle that embraces relaxation. This 2 bed + 1.5 bath home is ideal for those looking to downsize without compromise. Located just 5 minutes from Goderich, you'll be close to shops, restaurants & healthcare. Upgraded with accessibility in mind, this home features barrier-free access including a ramp entry, concrete paths, widened bathroom doorway, grab bars in both bathrooms, shower, and no-step thresholds, making mobility a breeze. The bright and welcoming 4-season sunroom offers a perfect spot to read, relax, or enjoy a morning coffee year-round. This home is low-maintenance, move-in ready, and made for easy, relaxed living. Whether you're taking in a lake breeze or relaxing in your garden oasis, this home offers the perfect blend of comfort, accessibility and beauty. This could be the peaceful retirement lifestyle you've been dreaming of. (id:53193)
2 Bedroom
2 Bathroom
1000 - 1199 sqft
Royal LePage Heartland Realty
121012 Dufferin Road 5
East Garafraxa, Ontario
Incredible Riverfront Retreat! Imagine the life! This updated five bedroom home on three acres with detached oversize double garage is perfectly set up for a large family who envision life of boating, campfires, and wide open spaces. Step inside the spacious foyer and take it all in. Up a few steps is a surprisingly big Great Room with Bay Window and set up for a propane fireplace. The oversize dining room and kitchen open onto the deck that faces the river and become the setting for meals that make you feel like you are up north. Also on this level is a primary suite with lots of natural light and a sunken haven of a tub in the ensuite. Rounding out this spacious raised bungalow are two generous-sized bedrooms and an updated double-sinked main bathroom to match. The lower level (finished in 2022) includes two more bedrooms, a three-piece bathroom with walk-in shower, and not just one but two recreation rooms, giving you space to envision a home gym, home office, or hobby space. In addition to crawl space storage and a pantry, this lower level finishes off with a large laundry and mechanical room where the water systems and radiant heating system set up would make a plumber drool. There is so much to this home! Come and check it out! (id:53193)
5 Bedroom
3 Bathroom
1500 - 2000 sqft
Keller Williams Home Group Realty

