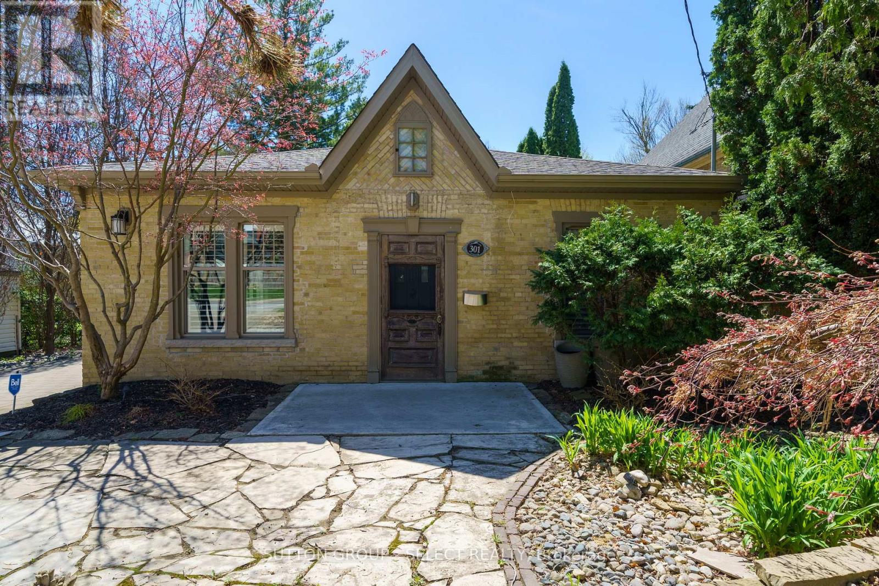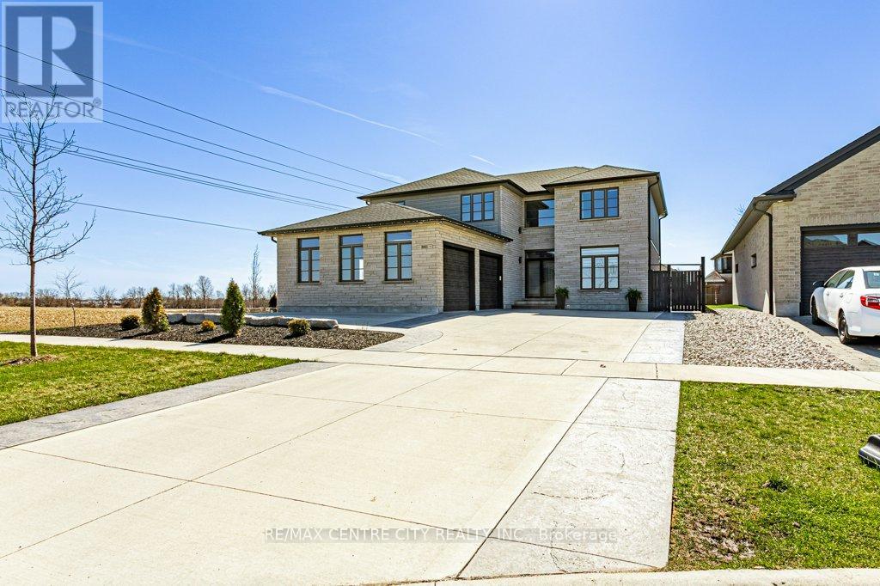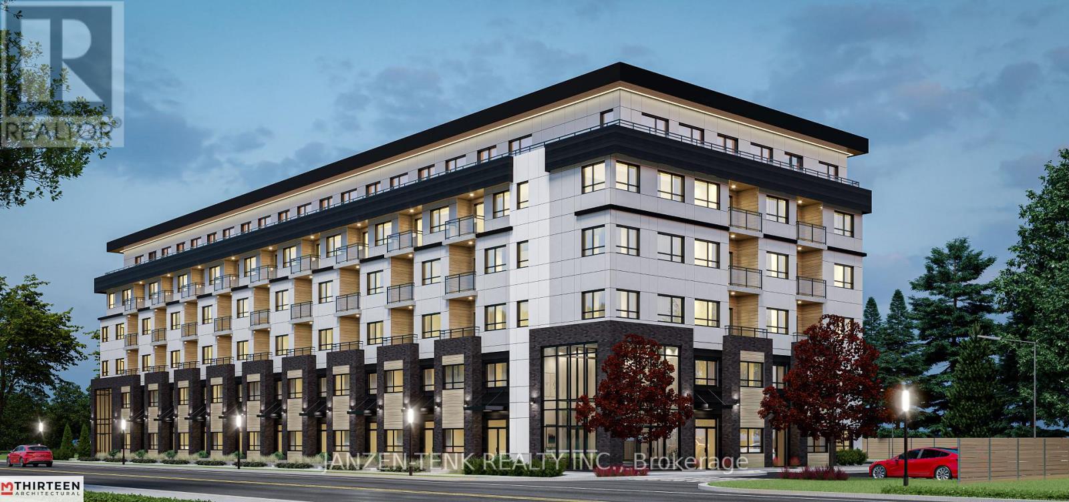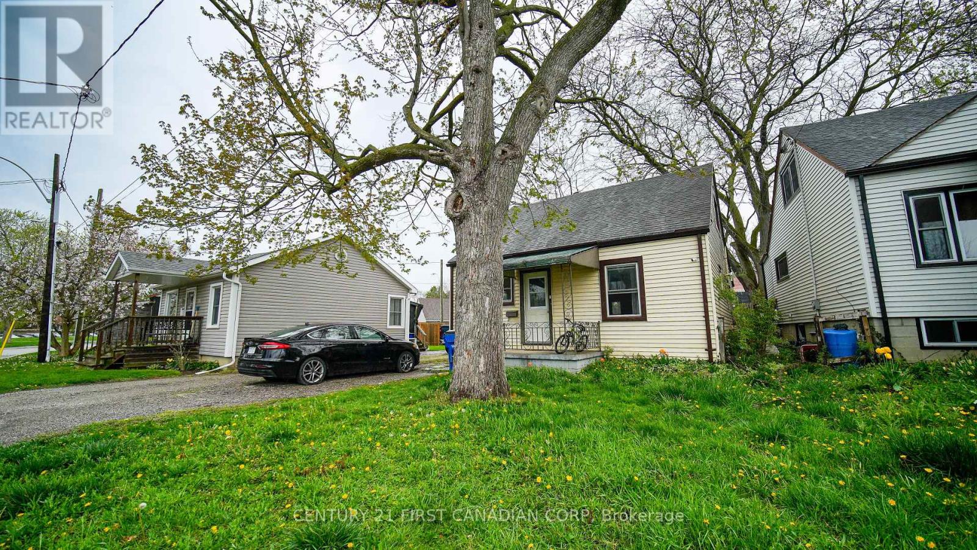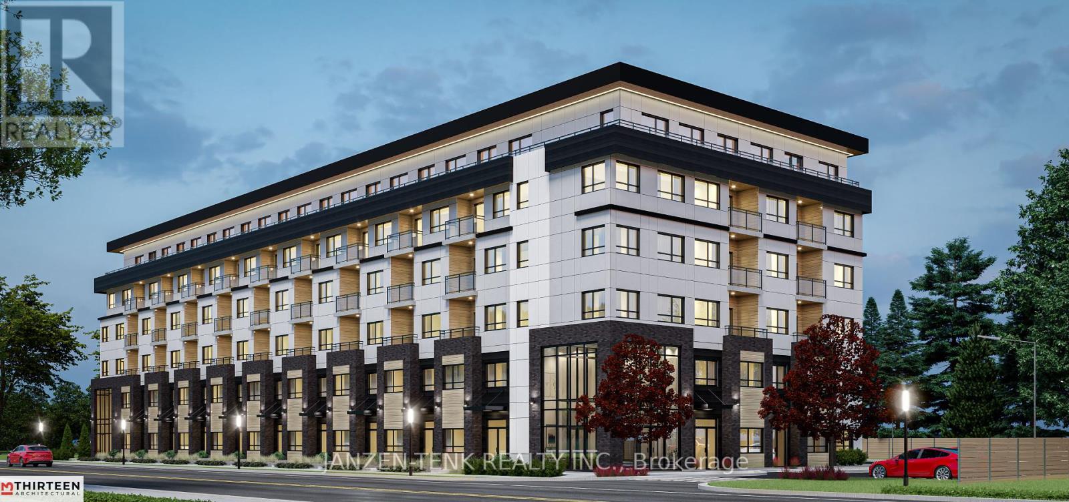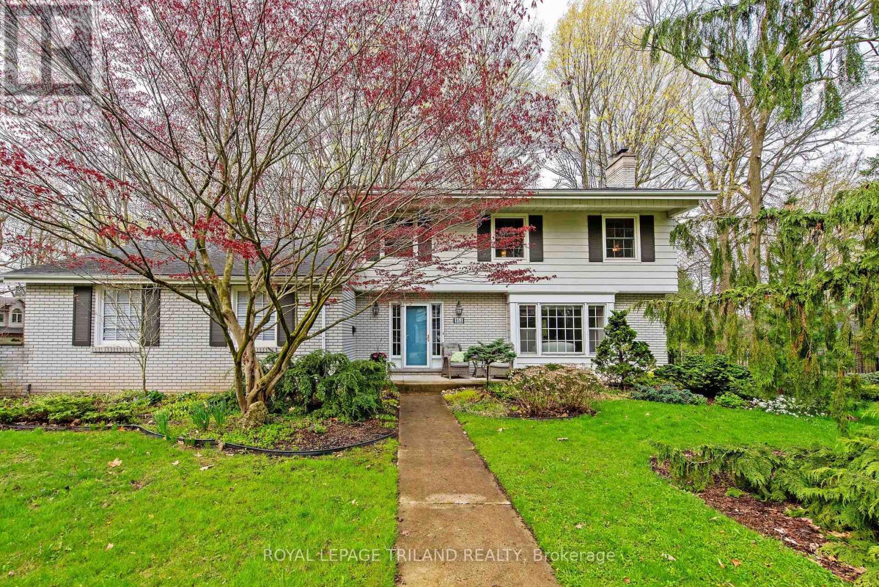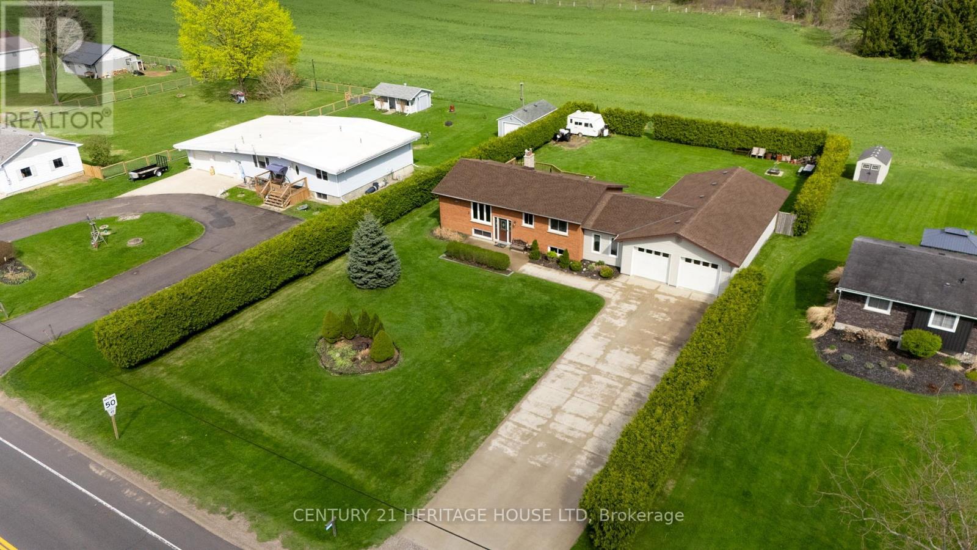301 Cheapside Street
London East, Ontario
Situated in desirable Old North, this charming bungalow has been transformed to a modern delight where old cottage charm meets impressive design. The inviting living room comes with an impressive accent wall with fireplace insert and overlooks the spacious dining area. The designer kitchen is unrivaled with concrete countertops, a polished wood bar top with seating, lots of storage space, stainless steel appliance package, backsplash and an exposed brick accent wall. The primary bedroom suite has an amazing walk-in closet with lots of modern built-in storage solutions and an expansive ensuite bathroom complete with double vanity and a tiled walk-in rain shower, heated floors and an inviting soaker tub. The second bathroom has a tiled shower with a glass door and includes the laundry area. An additional bedroom and sitting room with deck access at back of the house complete the home. The backyard features a nice deck area and is fully fenced. The oversized one car garage comes complete with a cedar closet. (id:53193)
2 Bedroom
2 Bathroom
1500 - 2000 sqft
Sutton Group - Select Realty
6601 Crown Grant Road
London South, Ontario
Welcome to 6601 Crown Grant in the highly sought-after Talbot Village! This beautifully appointed home offers over 3,900 sq ft of finished living space with 4 spacious bedrooms and 3.5 luxurious bathrooms. Enjoy engineered hardwood throughout, a chefs kitchen with quartz countertops, and a butlers pantry connecting to the formal dining room perfect for entertaining. The large mudroom leads to a heated double garage with epoxy floors. The elegant primary suite features a spa-like ensuite with a soaker tub, double vanities, and a tiled glass shower. Convenient upper-level laundry. The fully finished lower level includes a rec room, wet bar, and a 3-piece bath with a tiled glass shower. Step outside to your private backyard oasis complete with a saltwater inground pool, pool shed with bar, TV lounge area, BBQ, and vibrant artificial turf. Located just a short walk from the new elementary school under construction and minutes to Hwys 402/401, Lambeth, Talbot Village, and Wonderland/Southdale amenities. (id:53193)
4 Bedroom
4 Bathroom
2500 - 3000 sqft
RE/MAX Centre City Realty Inc.
35 - 2619 Sheffield Boulevard
London South, Ontario
Discover comfortable and spacious living in this lovely detached home for lease in the prime Victoria by the River community. Built in 2018, this beautiful designed home offers 4 spacious bedrooms, 2 ample bathrooms, and a half washroom. The primary bedroom has a 4-piece ensuite and a large walk-in closet. With over 2,084 sq. ft. of finished living space and featuring a walk-out basement, double car garage, 2nd floor laundry room, stainless steel appliances, and tons of natural light, this home provides ample spaces for families to thrive. Conveniently located close to highways, schools, Victoria hospital, shopping, gyms and more. Utilities are extra. AAA tenant required. No Smoking, Restricted pets. (id:53193)
4 Bedroom
3 Bathroom
2000 - 2500 sqft
Team Glasser Real Estate Brokerage Inc.
616 - 1150 Fanshawe Park Road E
London North, Ontario
Now Leasing at StaxLyfe - modern 1-bedroom units available in North London's sought-after StaxLyfe community! These contemporary suites feature private balconies, A/C, in-suite laundry, stainless steel appliances, quartz countertops, and durable vinyl plank flooring. Enjoy access to exceptional building amenities, including a fitness room, social lounge, bicycle storage, secure entry, elevators, and more. The 6-storey building is smoke-free and wheelchair accessible. Conveniently located just steps from Food Basics, Starbucks, Dollarama, parks, schools, and transit. Surface and underground parking available. Property address also known as 1405 Stackhouse Avenue. (id:53193)
1 Bedroom
1 Bathroom
Janzen-Tenk Realty Inc.
19 Montgomery Drive
Chatham-Kent, Ontario
Welcome to 19 Montgomery Drive, Wallaceburg! This charming and spacious century home offers timeless character with plenty of potential. Featuring three generously sized bedrooms and one full bathroom, this property is ideal for those seeking space and value. The large kitchen provides ample room for cooking and gathering, with an opportunity to update and make it your own. Currently tenant-occupied, this home presents a great investment opportunity or future family residence. Located in a mature, quiet neighbourhood close to amenities, parks, and schools. A true diamond in the rough, come see the possibilities! (id:53193)
3 Bedroom
1 Bathroom
1100 - 1500 sqft
Century 21 First Canadian Corp
107 - 1150 Fanshawe Park Road E
London North, Ontario
Discover StaxLyfe, a modern 6-storey building in North London's rapidly growing community - just steps from the brand-new Food Basics, Starbucks, Dollarama, parks, schools, and public transit. These stylish 3-bedroom, 2.5-bath townhomes are located on the main level and feature private entrances for added convenience, while still offering full access to all building amenities. Each unit includes a full-sized kitchen, in-suite laundry, stainless steel appliances, quartz countertops, and durable vinyl plank flooring. Residents also enjoy amenities such as a fitness room, social lounge, bicycle storage, secure entry, elevators, and more. The building is smoke-free, wheelchair accessible, and offers both surface and underground parking. Don't miss your chance to live in one of North London's most desirable communities! Property address also known as 1405 Stackhouse Avenue. (id:53193)
3 Bedroom
3 Bathroom
Janzen-Tenk Realty Inc.
852 Manchester Road
London, Ontario
Welcome to Old Hunt Club. You will love this extra large treed 130 ft. by 100 ft. lot. fronting on Manchester Rd and boasting a large double drive leading to a heated double garage with large drive accessed from Hunt Club Drive. This stately home has been up dated throughout over the years and has not been for sale since 1984. Old Hunt Club is central to high schools, elementary schools and french emersion. Close to all conveniences and recreational facilities such as golf and skiing it is a first choice family location for many London residences. View the pictures and enjoy the virtual tour. (id:53193)
4 Bedroom
3 Bathroom
1500 - 2000 sqft
Royal LePage Triland Realty
2720 Catherine Street
Thames Centre, Ontario
Welcome home to 2720 Catherine Street situated on a generous sized (100' x 200' foot) prime country lot located in the quiet and sought after community of Dorchester - known for its amazing golf courses, scenic walking trails, picturesque Mill Pond and rural living This home is all about location - enjoy your countryside property while being minutes from Veterans Memorial, Highway 401, London and all your essential amenities! The main floor features 3 bedrooms, a full washroom, open kitchen concept and dining space equipped with patio doors leading to a double deck (18' x 52 ' ft) huge private backyard surrounded by an abundance of cedar hedges! The lower level boast's versatility and space with an office, additional 3 piece bathroom and guest-room! One of the best features of this amazing property is the extra large four car garage (24' x 38' ft) perfect for car enthusiasts or boat lovers! Extras" store all your seasonal mechanical items in the shed located at the back of the garage- accessed through the backyard. Hot tub included (as is) motor needs to be replaced. New well system installed and maintained. 100 amp service is home and 200 amp in garage. Book your private viewing today! (id:53193)
4 Bedroom
2 Bathroom
1100 - 1500 sqft
Century 21 Heritage House Ltd
7837 Erie Road
Dutton/dunwich, Ontario
Welcome to 7837 Erie Road, a beautifully maintained 1665 sq. ft. one-floor home nestled on 2.596 acres in the charming and historic lakeside community of Tyrconnell, in Dutton/Dunwich, Elgin County. Offering stunning Lake Erie views and surrounded by tranquil farmland, this rare property blends comfort, accessibility, and country living at its finest. Featuring 2+2 bedrooms and 2 full bathrooms, this home is thoughtfully designed with open-concept living, soaring cathedral ceilings, and a cozy gas fireplace in the family room. The renovated kitchen (2024) boasts quartz countertops, a gas stove, and stainless steel appliances (2022). The sunroom was also fully updated in 2024 with stylish shiplap and insulation. The accessible layout includes 36 doors, ramps, and a zero-threshold walk-in shower in the ensuite, along with a heated bidet seat and walk-in closet. Downstairs, enjoy a games room, an extra bedroom, office/bedroom and workshop/craftroom room. The home is well-equipped with propane heat, a generator, central air (2019), central vac, Nest thermostat, alarm system, 100-amp service, and vinyl windows throughout. Shingles on house was replaced in 2019. Step outside to enjoy a beautifully treed and landscaped lot with a fenced yard, three decks, an above-ground heated pool (2024), and an incredible summer kitchen with a Blackstone grill, fridge, cabinets, and dual fans. BBQ is included.The property includes a two-car garage and an 80x40 drive shed with an attached woodworking shop, complete with propane heat, ventilation, and a steel roof. The shop also features a separate electrical panel and access to a mezzanine-level barn. Additional features: municipal water, septic, concrete drive (2020), 426.89 frontage, two hydro meters, screened porch, and fibre optic internet. A truly unique opportunity to live and work in a peaceful rural setting with all the modern amenities you need. Book your private showing today! (id:53193)
4 Bedroom
2 Bathroom
1500 - 2000 sqft
Century 21 First Canadian Corp
73853 Durand Avenue
Bluewater, Ontario
Welcome to 73853 Durand Avenue, a stunning, 4-bedroom, 4-bathroom home offering 2,700 sq. ft. of finished luxurious living space. With unparalleled waterfront living with breathtaking panoramic views and stair access to the pristine shores of Lake Huron. Custom-built in 2001, this exquisite home is perfectly located just 10 minutes from Bayfield and 15 minutes from Grand Bend, with easy access to shopping, dining, and amenities. Designed for year-round living, this property blends timeless elegance with modern convenience.Step inside to soaring 16-foot cathedral ceilings in the great room, anchored by a stunning high-end stone fireplace with custom-built millwork. The post-and-beam family room exudes warmth, complemented by top-of-the-line engineered hardwood and heated travertine floors. The chef's kitchen boasts quartz countertops, while the spa-inspired master suite offers a private walk-out balcony with breathtaking lake views, a marble-clad ensuite, and a jetted jacuzzi tub. The finished basement is an entertainer's dream, complete with a built-in bar and an additional gas fireplace.The beauty extends outdoors, where three decks including a covered space invite you to relax and enjoy the scenery. A custom stone two-sided wood burning fireplace sits beneath a charming cedar pergola, the perfect setting for Lake Hurons famous sunsets. A private lakeside patio, two sheds (one with hydro & a gas BBQ hookup) and an irrigation system ensure effortless enjoyment. Additional features include a beautifully designed stamped concrete driveway, an oversized two-car garage, a stand-by generator, and strategically placed LED outdoor landscape lighting that enhances both the front and back yards with elegant nighttime ambiance. Extensive erosion control was completed in 2016, ensuring long-term shoreline stability. This extraordinary home is a rare opportunity to own a breathtaking waterfront escape, where luxury seamlessly blends with the natural beauty of Lake Huron. (id:53193)
4 Bedroom
4 Bathroom
1500 - 2000 sqft
Keller Williams Lifestyles
84 - 1781 Henrica Avenue
London North, Ontario
Bright & Spacious 3-Bedroom Townhome Prime Location! Welcome to 1781 Henrica Ave, a stunning and modern 4-bedroom, 3.5-bathroom townhome in one of Londons most sought-after neighborhoods! Priced at $2,950/month, this home offers both comfort and convenience. Key Features: Bright & airy layout with large windows in every room, open-concept kitchen, dining, and living area perfect for entertaining, spacious bedrooms with ample closet space, modern stainless steel appliances & stylish finishes throughout, and a private garage + driveway parking for your convenience. Unbeatable location, ideally situated near all the essentials! Steps from SmartCentres, London Northwest Walmart, restaurants, grocery stores, banks, Masonville mall, Hyde Park plaza, and Costco. Minutes from great schools, parks, and walking trails. (id:53193)
4 Bedroom
4 Bathroom
1800 - 1999 sqft
Thrive Realty Group Inc.
B - 450 Simcoe Street
London East, Ontario
Spacious & Clean 2-Bedroom apartment in a prime Location! Welcome to 450 Simcoe St, a well-maintained and clean 2-bedroom apartment in a convenient central location! Key Features: Ample parking available for tenants, Bright and spacious living areas with a comfortable layout, Well-maintained building offering a peaceful living environment, and all utilities are included (except hydro) so there are no surprise bills!. 450 Simcoe St is perfectly situated with easy access to everything London has to offer! Minutes from downtown making it easy to enjoy restaurants, shops, and nightlife. Close to public transit for convenient commuting, steps from grocery stores, parks, and pharmacies. Close to nearby schools like Fanshawe College Downtown Campus & Western University. Be sure to act fast, this unit will not last long! (id:53193)
2 Bedroom
1 Bathroom
Thrive Realty Group Inc.

