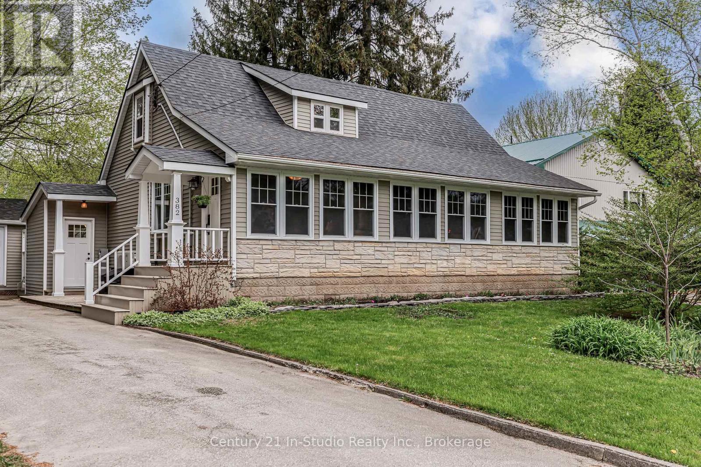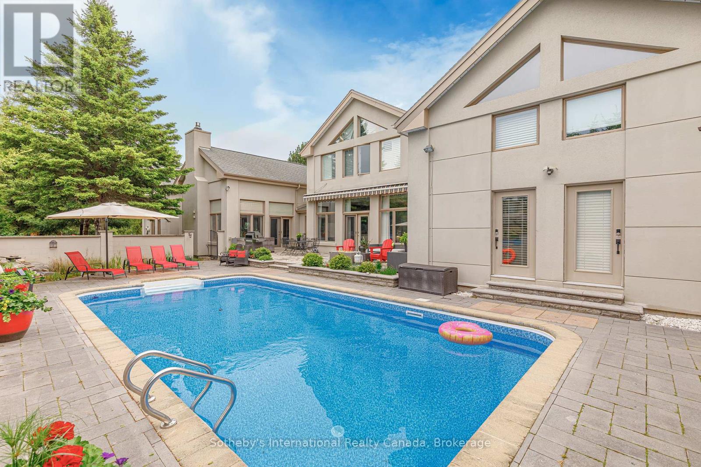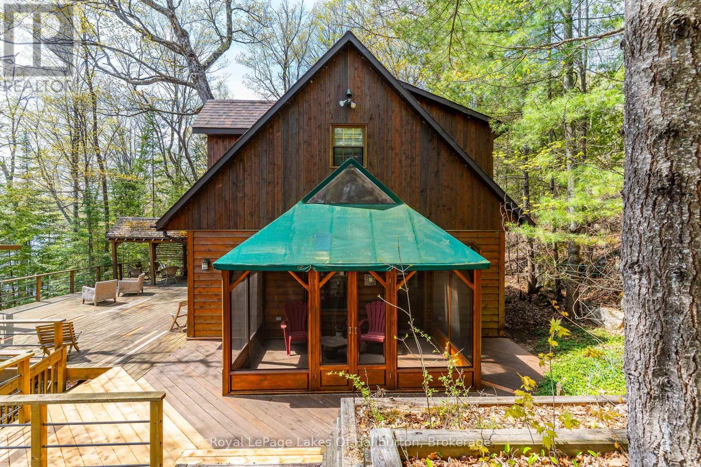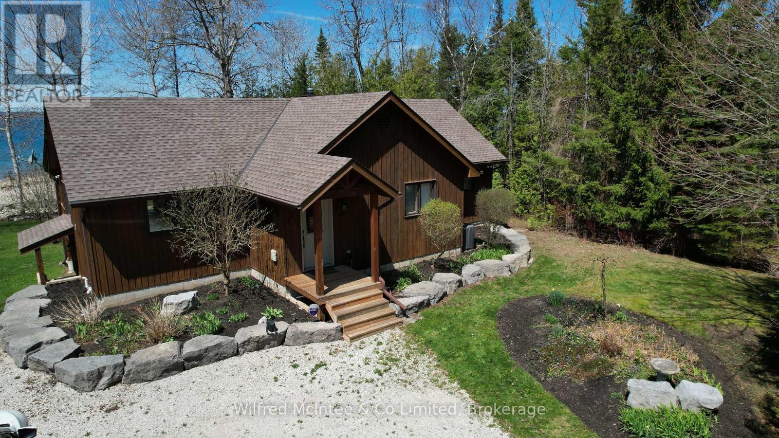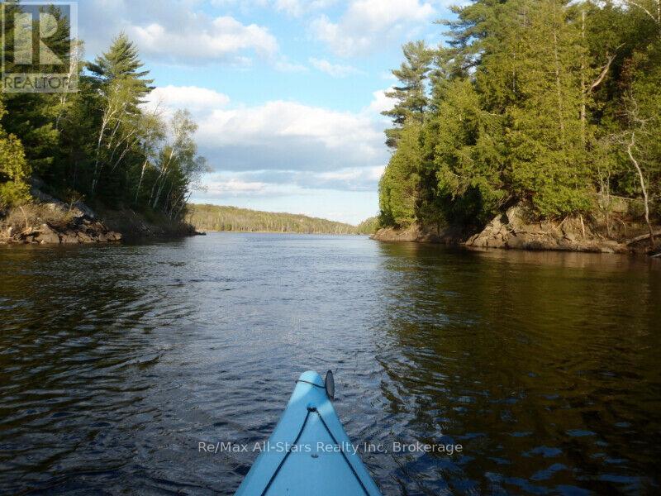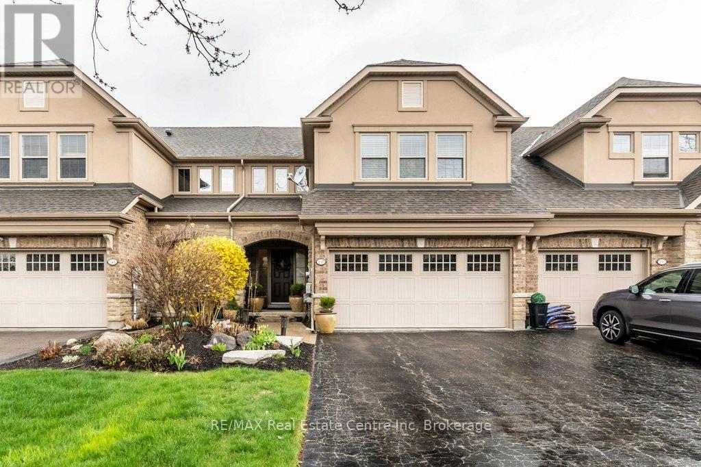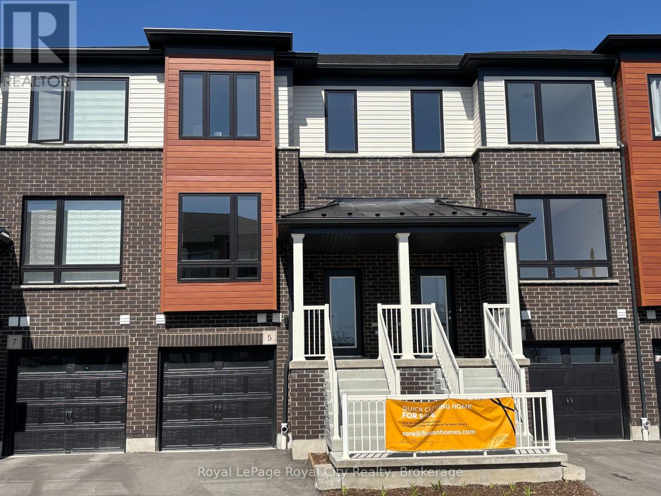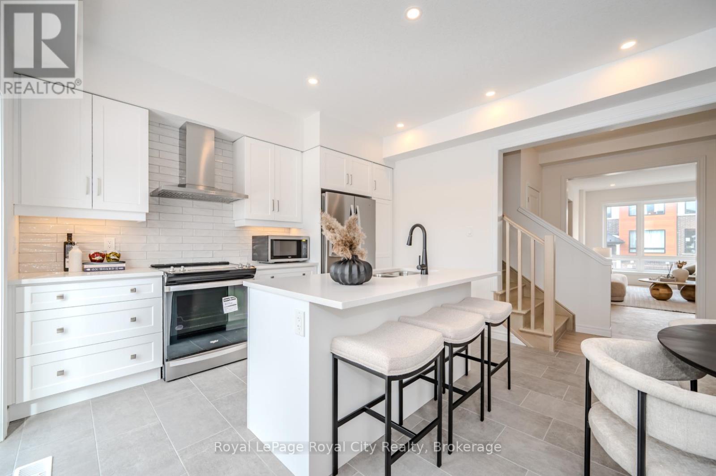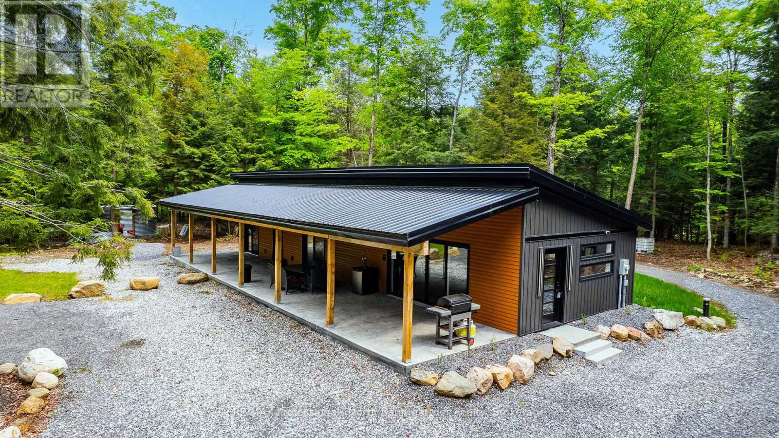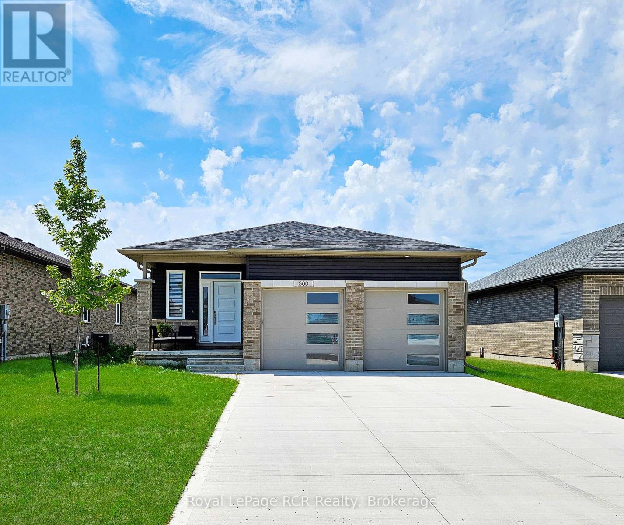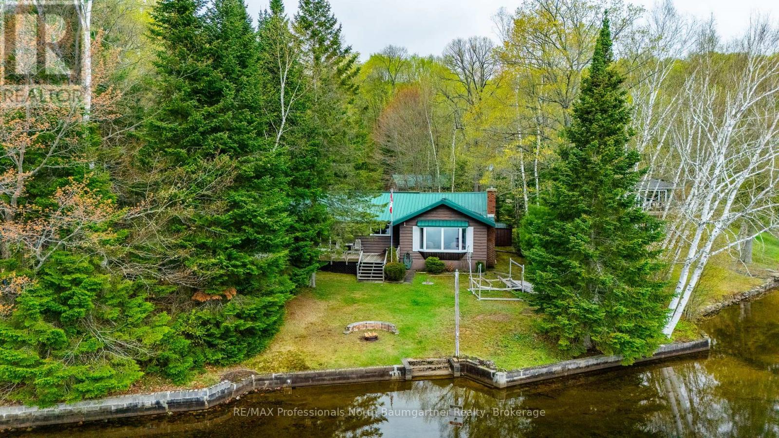382 2nd Avenue Se
Georgian Bluffs, Ontario
THIS IS A MUST SEE!!! ~~~~~~~ LOCATION, LOCATION, LOCATION! ~~~~~~~ Perfectly positioned just south of Downtown Owen Sound, on the west side! This property is close to everything: downtown, Harrison Park, Inglis Falls, Bruce Trail, schools, shopping, restaurants, and more. ~~~~~~~ Spacious 3-bedroom, 4-bathroom home with large detached studio and large detached double car garage with additional storage rooms! Enjoy peace, privacy, and walkability to Harrison Park, Inglis Falls, and downtown. Almost every part of this home has been updated inside and out, you will be hard pressed to find a home with this many updates at this price and this location. The park-like backyard offers space to play, entertain, or relax. A fully updated studio (with heat, hydro, insulation, and its own panel) is split into two versatile spaces perfect for an art studio, salon, home office, hobby shop or anything else you can imagine! The oversized garage features an EV charger and extra storage rooms. Extra-long driveway parks multiple vehicles with ease. Inside, the main floor features a primary suite with his & hers closets, a 3-pc ensuite, and walkout to a large updated deck. The spacious kitchen boasts quartz countertops, a copper sink, gas range, and electric fireplace. The mudroom includes dual entries, tile floors, and a kickplate heater. Two more generous bedrooms, a cozy upper family room, and 2-pc bath round out the 2nd floor. The finished basement offers a 4th bathroom, egress window, wine room, and updated electrical. Key features include: new heat pump/AC (2025), gas furnace (2017), roof (2017), garage roof (2022), updated windows, smart thermostat, 11 ceiling fans, sump pump w/ hydraulic backup, and energy-efficient upgrades throughout. A short drive to Sauble, Wiarton, Tobermory, Collingwood, and Blue Mountain. ~~~~~~~ A one-of-a-kind home offering exceptional flexibility and comfort in a prime location! (id:53193)
3 Bedroom
4 Bathroom
1100 - 1500 sqft
Century 21 In-Studio Realty Inc.
160 Grand Cypress Lane
Blue Mountains, Ontario
Discover luxury resort-style living in this stunning 4-bedroom, 5-bathroom retreat boasting over 4,900 sq ft of exquisitely finished space in the heart of the Blue Mountains. Perfect for multi-generational families, rental investors, or those seeking the ultimate work-life escape, this home features versatile living options including a private apartment above the garage and a separate wing for in-law or nanny accommodations. Inside, every detail has been thoughtfully curated from the vaulted ceilings and exposed beams in the great room to the chef-inspired kitchen with lavish island and high-end appliances. Sun-drenched spaces and loft-style bedrooms create a sense of openness and tranquility, while the primary suite offers breathtaking hilltop views.Step outside into your private oasis: a professionally landscaped backyard complete with an in-ground pool, hot tub, cedar barrel sauna, Tiki bar, pond, waterfall, and fire pit. Whether its après-ski evenings or summer days lounging poolside, every season is an invitation to indulge.Located in one of the most coveted communities in the region, 160 Grand Cypress Lane, Blue Mountains is your gateway to four-season adventure Golf , local beaches, hike and bike in the summer, premiere ski clubs and snowshoe in winter, relax year-round in unmatched comfort.Don't miss your chance to own this one-of-a-kind mountain retreat. Book your private showing today! (id:53193)
4 Bedroom
5 Bathroom
3500 - 5000 sqft
Sotheby's International Realty Canada
1248 Portage Road
Dysart Et Al, Ontario
Escape to this beautifully crafted, fully winterized 1.5-story cottage/home on the serene shores of Portage Lake, offering 161 feet of private waterfront. Set at the end of a quiet, year-round township road and surrounded by mature trees, this property provides the perfect blend of privacy and natural beauty and equipped with the included kayaks and canoe you can start enjoying right away! The home boasts southeast-facing views, filling the interior with morning light. Featuring 4 bedrooms and 2 bathrooms, its designed for comfort and relaxation. The pine kitchen with maple floors leads to a spacious dining room where a large picture window frames views of the lake and the living room is highlighted by a stunning stone fireplace, perfect for cozy nights in and lots of ceiling fans for the warm summer nights. This home comes fully equipped with modern amenities, including main-floor laundry, a jacuzzi tub, drilled well, full septic system, and 200-amp service. Step outside to the expansive waterside deck, ideal for outdoor living and dining, with a covered section for all-weather enjoyment. There's even an outdoor shower to rinse off after a swim or a day by the water and a cement pad ready for a future hot tub. The screened-in Haliburton room offers a peaceful, bug-free space to enjoy the outdoors in any season. Located just 10minutes from Haliburton Village, all your necessities are within easy reach while you enjoy the peace and beauty of your lakeside retreat. Whether its a seasonal cottage or a year-round residence, this property offers an ideal setting for those seeking tranquility and connection with nature. (id:53193)
4 Bedroom
2 Bathroom
1100 - 1500 sqft
Royal LePage Lakes Of Haliburton
0 Pt Lt 20 Conc. 14 N Concession
Arran-Elderslie, Ontario
RECREATION ABOUNDS! Make this 51 acre parcel located in Arran-Elderslie your go to for the enjoyment of wildlife natural beauty and tranquility. The perfect place to hike, cross country ski, bird watch, cut your wood for the winter or hunt in the fall. The property features approximately 20 acres of agricultural land currently rented and harvested by a local farmer. Farmer has the right to remove this years hay crop. Farmer will remove hunting blind. The remainder is a mixed species woodlot. The property is located approximately 15 minutes from Saugeen Shores. It may be the perfect peaceful setting for your rural dream home. You can choose where, on one and only one of the two large building envelopes. Hydro runs down the north boundry of the property. Interested parties are advised to conduct their own due diligence with the municipality regarding potential building requirements. (id:53193)
51 ac
Sutton-Huron Shores Realty Inc.
126 Buckingham Lane
Meaford, Ontario
-Waterfront, peaceful, private! This year around, cedar bungalow offers one level living; 110 feet of waterfront with an unobstructed view over Georgian Bay. The home sits on a spacious lot, accessed by a quiet lane from the main shoreline paved road just north of Owen Sound. Approximately 2,900 sq. ft. of living space to make your own! A spacious deck overlooks the Bay and provides abundant outdooring entertaining space with many relaxing sunsets. The great room also offers a water view, cathedral ceiling and wood burning fireplace. Large working kitchen with family size dining has a walkout to the 3 season, sunroom. The primary bedroom has a 4pc ensuite bath with jet tub and walk in closet. The second bedroom has access to the "Jack & Jill" main bathroom. The 3rd bedroom is located on the lower level and large, unfinished area for future family room and plumbed for a 3rd bathroom. The lower level does have a side walkout from the workshop area. This home has had many updates. New furnace is 96% high efficiency, shingles are high wind, fiberglass with 30 year warranty to name a few. (id:53193)
3 Bedroom
2 Bathroom
1100 - 1500 sqft
Wilfred Mcintee & Co Limited
C - 781 Highway 520 Highway
Whitestone, Ontario
Discover your private oasis on this stunning waterfront lot along the Magnetawan River! Boasting 415 feet of water frontage and over 5 acres, this property offers ample space to build your dream retreat and is accessed via a gated private road. The large bays create a lake-like ambiance, perfect for swimming, fishing, canoeing, kayaking, or boating. Navigate the river by boat for many miles. There is a boat launch at Maple Island Rd or use the natural shoreline to push off from. If you are feeling adventurous explore the canoe portage route to Wahwashkesh Lake or venture to nearby Whitestone Lake and marinas. Enjoy the Whitestone hiking trail or the vast crown lands for endless outdoor adventures. Embrace solitude and nature in this idyllic setting! Small boat with motor and camping trailer included to get you started. Showings by appointment only. (id:53193)
RE/MAX All-Stars Realty Inc
137 Millview Court
Guelph/eramosa, Ontario
Welcome to 137 Millview Court in the Town of Rockwood. Home to an incredible Conservation Park known for its caves, Glacier bluffs and some of the oldest dated trees in Ontario. Minutes to the Acton Go station for commuters and 20 min to the 401 for access. The home features 2000+ sqft and 9' ceilings with an additional fully finished basement boasting almost 10' ceilings. The sellers have upgraded the heating and cooling system to a very efficient forced air Heat pump. These Freehold Executive Townhomes never seem to last on the market long! (id:53193)
3 Bedroom
4 Bathroom
2000 - 2500 sqft
RE/MAX Real Estate Centre Inc
5 Sora Lane
Guelph, Ontario
Rooted in natural beauty, the townhomes at Sora combine sophisticated, contemporary design with the inspiring landscapes that surround them. This MOVE IN READY, new build townhome offers modern finishes and thoughtful upgrades throughout, blending comfort and style effortlessly. Step inside to discover a bright, open-concept layout featuring a stunning kitchen with a large island and flush breakfast bar, upgraded backsplash, designer sink and faucet, quartz countertops in the kitchen and bathrooms, and sleek potlights illuminating the kitchen and great room. Enjoy the outdoors with your ground floor patio and main floor wood deck - perfect spaces to unwind or entertain. The finished basement adds even more living space, complete with a full bathroom, offering flexibility for guests, a home office, or recreation. This home comes with no development or Tarion fees, offering exceptional value. Plus, there's the option to purchase fully furnished, allowing you to move in with ease and enjoy your new lifestyle from day one. Experience modern living where every detail is designed for your comfort - inside and out. (id:53193)
3 Bedroom
4 Bathroom
1600 - 1799 sqft
Royal LePage Royal City Realty
8 Sora Lane
Guelph, Ontario
Blending the best of nature and modern living, the townhomes at Sora offer a polished, contemporary style influenced by the scenic outdoors. Thoughtfully designed with upscale finishes and surrounded by nature, this MOVE-IN READY, new build townhome offers the perfect blend of comfort and luxury. Inside, youll find a chefs kitchen featuring quartz countertops, a large island, upgraded potlights, stylish sink and faucet upgrades, and modern fixtures throughout. Oak stairs and railings add warmth and craftsmanship to the homes contemporary design. The open-concept main floor seamlessly connects to both a ground floor patio and a main floor wood deck, offering versatile outdoor spaces for relaxing or entertaining. The finished basement provides additional living space with a full bathroom - ideal for a guest suite, home gym, or media room. Enjoy peace of mind with no development or Tarion fees and the option to purchase fully furnished, making your move effortless and turnkey. With nature at your doorstep and luxury at your fingertips, this home at Sora is ready to welcome you. (id:53193)
3 Bedroom
4 Bathroom
1600 - 1799 sqft
Royal LePage Royal City Realty
1323 Basshaunt Lake Rd
Dysart Et Al, Ontario
Stunning Eagle Lake Bungalow - Your Dream Home Awaits! Immaculate single-level living at its finest. The open concept design of this newly constructed home (2022) has a seamless, modern interior enhanced by soaring high ceilings that maximize natural light and living space. The two spacious bedrooms, each featuring private walkouts to a charming covered veranda perfect for morning coffee or evening relaxation softly lit by the overhead pot lights. Only a few steps from the veranda you will find the perfect place to gather around a fire and create memories surrounded by family and friends. Thoughtfully situated on a private lot with a gated driveway, this home offers the ultimate in peace and seclusion while remaining minutes from key amenities. Outdoor enthusiasts will appreciate the convenient proximity to Sir Sam's ski hill, Eagle lake, local hiking trails, Eagle Lake Country Market, and Sir Sam's Inn and Spa, and only a short walk away is the Basshaunt lake public access. A property that combines modern design, quality construction, and prime location this bungalow represents an exceptional opportunity for discerning buyers seeking a move-in ready home with immediate lifestyle appeal. Don't miss your chance to make this remarkable property your own! (id:53193)
2 Bedroom
1 Bathroom
1100 - 1500 sqft
RE/MAX Professionals North Baumgartner Realty
360 Mary Rose Avenue
Saugeen Shores, Ontario
Welcome to the beautiful shores of Lake Huron in the gorgeous area of Port Elgin. Nine foot ceilings, hardwood floors and main floor laundry are just some of the features of this tasteful, four bedroom home. Large windows, gorgeous built in white cabinet pantry and island make the functional kitchen a delight to work your magic in. Next to new stainless appliances and a beautiful Natural Gas fireplace is your focal point to be noted. The extra large double garage has a separate access to the lower level for a future granny suite. The primary bedroom boasts a bright, walk in closet and ensuite with a walk in shower. The second bedroom and 4 piece bath fill out the main floor, making one floor living a reality. There are two large bright bedrooms with lighted closets in the newly finished lower level and another brand new 3 piece bath with plenty of space to create the family room you've always dreamed of with pot lights and stunning, durable vinyl flooring. The large deck offers the perfect gathering space for BBQ season - there is a natural gas hookup for the serious connoisseurs! This is a great location for families with the proximity of the Northport Elementary School, Summerside Park and a Kindermusik school as well! Of course, don't forget the fabulous restaurants nearby for Mum and Dad! Call your Realtor to see this lovely 4 bedroom, 3 bath home today! The Tarion Warranty doesn't expire until August of 2029. A brand new sandpoint well irrigation system was installed May 2025 - green grass is on the way! Some photos contain virtual staging. (id:53193)
4 Bedroom
3 Bathroom
1100 - 1500 sqft
Royal LePage Rcr Realty
6258 Haliburton Lake Road
Dysart Et Al, Ontario
Welcome to cottage life done right! This 3-bedroom, 2-bathroom retreat on Haliburton Lake has everything you've been searching for. Inside, you'll love the open living room with its eye-catching stone propane fireplace perfect for those cozy evenings after a day on the water. Step through the sliding doors onto the front deck and you've got front-row seats to stunning lake views. The smartly designed layout features a generous size primary bedroom. Two additional bedrooms offer plenty of space for family and guests. And you'll appreciate the convenient main floor laundry that makes cottage living just that much easier. Outside is where this property really shines. Unlike many lakefront properties with steep paths to the water, this home sits on a level lot that extends smoothly from house to shoreline. The beautiful sand beach is protected by a sturdy cement block retaining wall, creating the perfect spot for summer fun. Gather around the fire pit with built-in seating for those perfect starlit evenings that make cottage memories. Storage? You're covered with not one but TWO double garages! The garage connects to the house via a covered walkway (no more dashing through the rain with groceries), while a second detached garage up the driveway provides plenty of room for boats, water toys, and extra vehicles. Location-wise, you couldn't ask for better you're close-by to the public boat launch and Fort Irwin Marina, combining peaceful seclusion with easy access to all the amenities you need. Whether you're looking for a year-round home or seasonal getaway, 6258 Haliburton Lake Road delivers the cottage country dream without compromise! (id:53193)
3 Bedroom
2 Bathroom
1100 - 1500 sqft
RE/MAX Professionals North Baumgartner Realty

