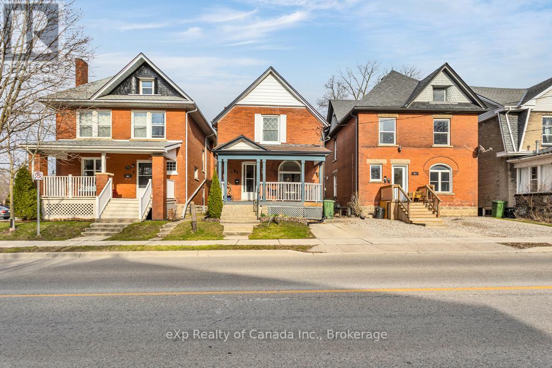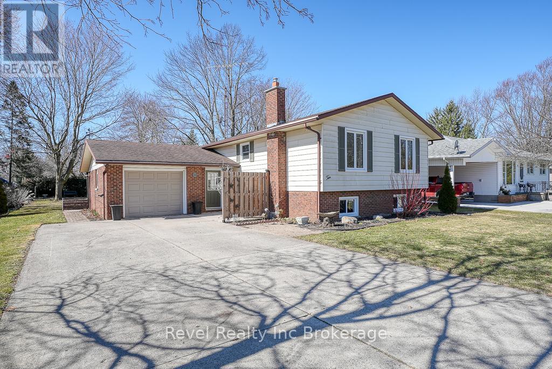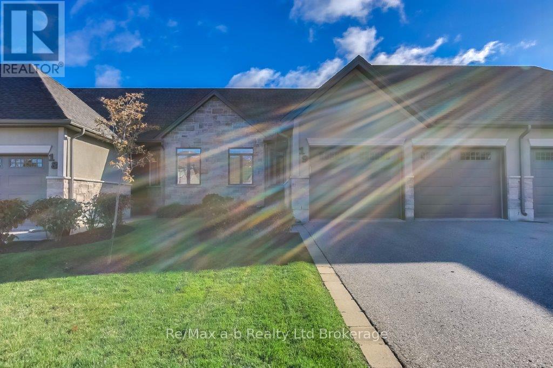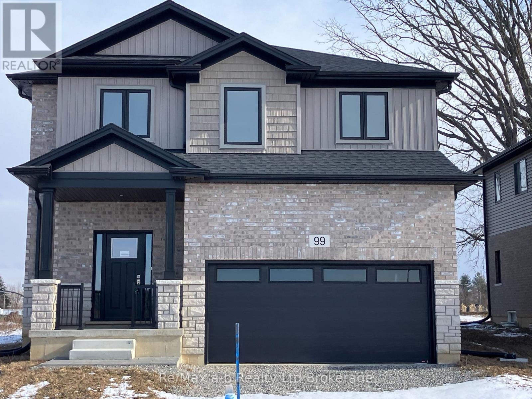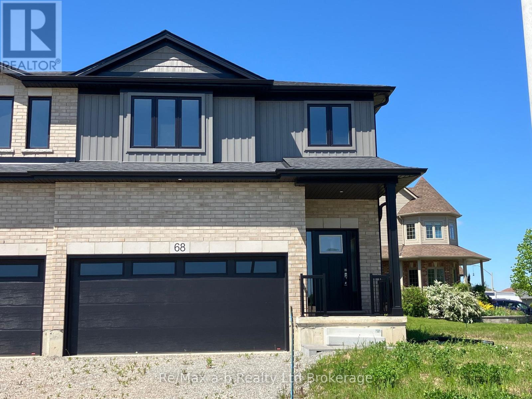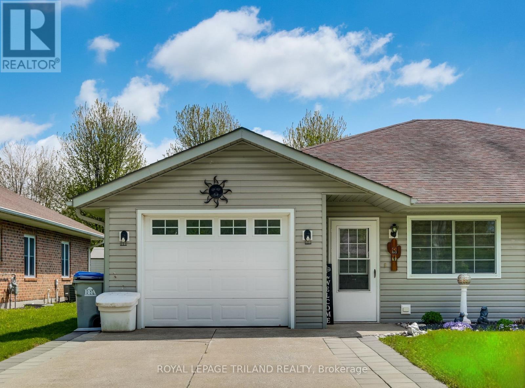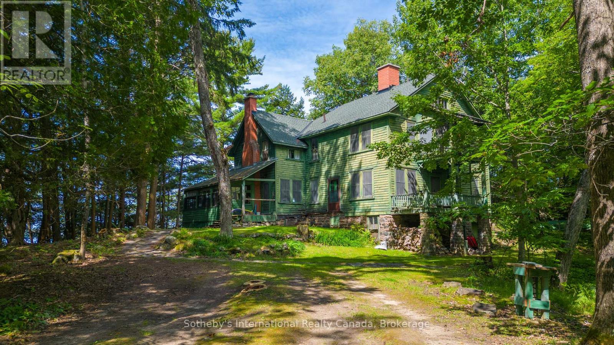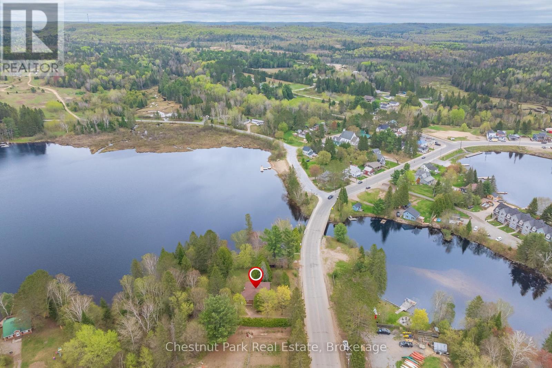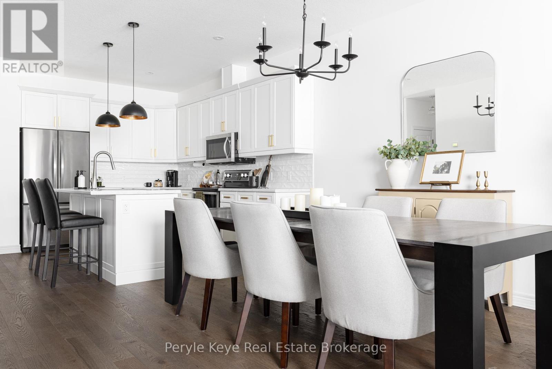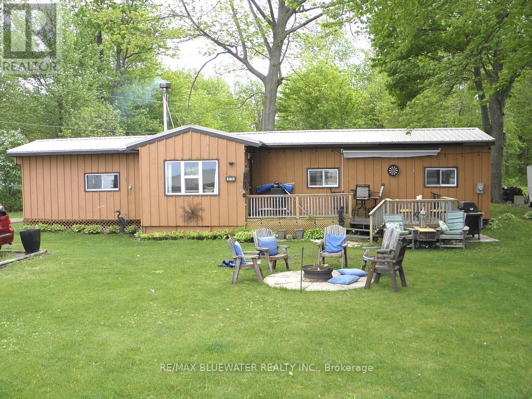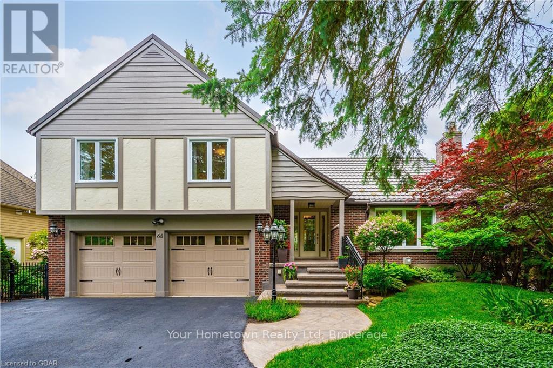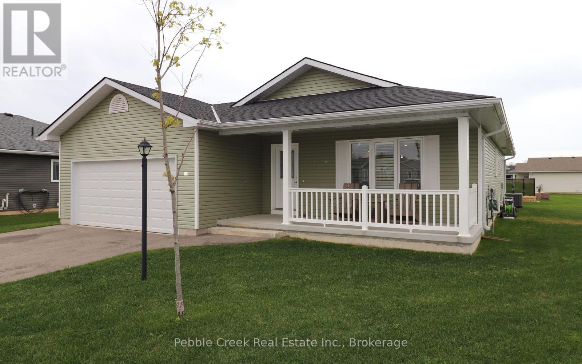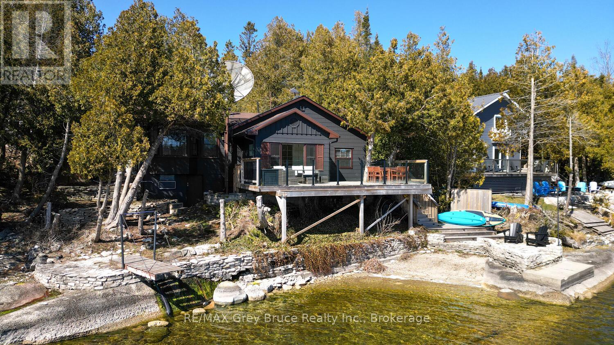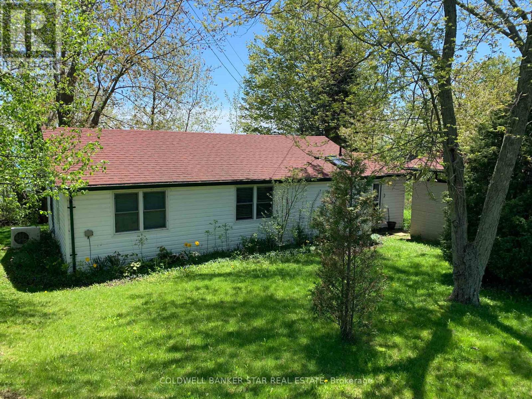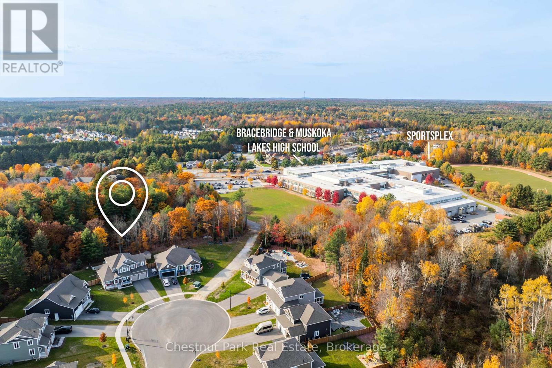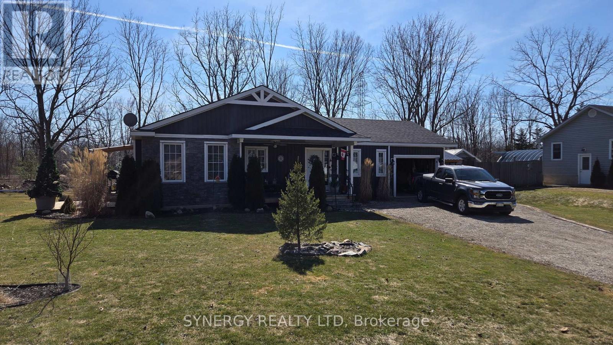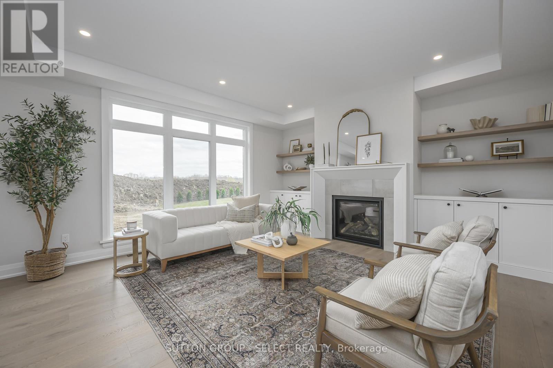684747 County Road 2,r.r.#3 Road
East Zorra-Tavistock, Ontario
Beautifully renovated ranch with a stunning main level and an ideal lower in-law suite offering handicap features and a private entrance. This home is only a minute west of Woodstock where you enjoy the serenity of country living and the benefits of being close to town without paying high city taxes. So many lifestyle possibilities here whether it's to accommodate a disabled relative or comfortably house an entire multi-generational family. Generous living space on both levels and spectacular picture window views of the glorious Thames Valley. Plenty of land with over half an acre backing onto open farmland gives you room to play with your kids and enjoy planting a nutritious vegetable garden. Great 24 ft x 24 ft garage/shop and large concrete drive where you will easily park 4 vehicles. This is truly an exceptional property of the kind that do not appear very often. Don't miss out on a winning opportunity! (id:53193)
4 Bedroom
2 Bathroom
1100 - 1500 sqft
Century 21 Heritage House Ltd Brokerage
81 Elgin Street
St. Thomas, Ontario
Welcome to 81 Elgin Street in St. Thomas! This beautifully kept home is ready to move in and enjoy. Many original features, and newer touches create an inviting, homey environment for you and your family to enjoy. From the large front porch to the rear deck and everything in between this house will have something for everyone. (id:53193)
3 Bedroom
1 Bathroom
1100 - 1500 sqft
Exp Realty Of Canada Inc.
334 Thompson Street
Woodstock, Ontario
This charming 2-storey brick home is located in a desirable North Woodstock neighborhood, offering both comfort and convenience for families and individuals alike. With its inviting curb appeal and attached garage, this home stands out in its peaceful surroundings. Inside, the home boasts 3 spacious bedrooms, all located on the upper floor. The primary bedroom is a true retreat, featuring a private ensuite bathroom and a generous walk-in closet, ensuring ample storage space. A second full bathroom upstairs caters to the other two bedrooms, providing comfort and practicality for family living. The main floor is designed with an open concept layout that seamlessly connects the kitchen and living room, creating a warm and welcoming atmosphere perfect for both relaxation and entertaining. The living room features a cozy gas fireplace, ideal for chilly evenings, adding a touch of luxury and warmth to the space. Additionally, a bonus area on the main floor offers flexibility and can easily be used as a dining area or den, depending on your needs and lifestyle. The finished basement provides even more living space, with another full bathroom, making it an ideal space for guests, a home office, or a recreational area. The basement adds significant value to the home, allowing for easy customization and offering a versatile space to suit various purposes. Outside, the home is fully fenced and conveniently located near walking trails and playgrounds, perfect for outdoor activities and enjoying the natural surroundings. Whether you're taking a stroll through the nearby trails or spending time at the park, this location offers both tranquility and accessibility to local amenities. (id:53193)
3 Bedroom
4 Bathroom
1500 - 2000 sqft
Gale Group Realty Brokerage Ltd
10 Juliana Street
Chatham-Kent, Ontario
Located on a highly desirable, family-friendly street, this beautifully renovated raised ranch offers the perfect blend of style, space, and functionality. With 3+1 bedrooms and 2 bathrooms, this home has been thoughtfully updated to create a bright and open-concept living space. Enjoy new flooring throughout, a spacious finished basement, and tons of storage to keep everything organized. The attached drive-through garage provides extra convenience, while the large yard is perfect for entertaining with a fire pit area, a stunning wooden gazebo, and plenty of space to relax and play. With tasteful decor and incredible curb appeal, this home is truly move-in ready. (id:53193)
4 Bedroom
2 Bathroom
1500 - 2000 sqft
Revel Realty Inc Brokerage
66 Talbot St
Norfolk, Ontario
Discover this stunning new construction home with 1660 of above grade living sq footage, perfectly located just minutes from Tillsonburg and Delhi and less then 25 minutes to the 401. The home features 2 bedrooms on the main level, one being a large primary room offering a walk-in closet and a lavish 5-piece ensuite with a soaker tub, and the other can be utilized as a second bed or an office area. The home boasts a modern post and beam style with open concept living. The bright kitchen has plenty of storage, a sizeable butcher block island with bar stool seating and an additional counter space area equipped with a sink and more storage, perfect for a coffee bar. Off the dining area is oversized patio door leading to a raised covered back deck, perfect for entertaining. In addition, the covered front porch also allows for serene outdoor relaxation. The living room is enhanced by a charming fireplace, creating a cozy atmosphere. Downstairs, a partially dry-walled, fully insulated rec room awaits, along with an additional 2 bedrooms, a roughed-in bath, and walk-out access, ideal for in-law suite potential. A 2-car attached garage completes this exquisite package. This home is a brand new build in a prime location, waiting for you to make it yours! (id:53193)
2 Bedroom
2 Bathroom
1500 - 2000 sqft
RE/MAX Tri-County Realty Inc Brokerage
19 - 247 Munnoch Boulevard
Woodstock, Ontario
Experience tranquility and convenience in this exquisite Goodman Homes bungalow condo in NE Woodstock. With 2+2 bedrooms and 3 bathrooms and a double car garage, this home exudes modern luxury and spacious living. Step inside to soaring 12-foot cathedral ceilings and transom windows that flood the space with natural light. The great room features a gas fireplace and seamlessly connects to the dining area and living room. The bright eat-in kitchen is a chef's dream, with quartz countertops, an undermount sink, clean white backsplash, under-cabinet lighting, soft-close cabinets, and pot drawers. Retreat to the primary bedroom with its generous walk-in closet and spa-like en-suite, featuring a separate walk-in shower and luxurious soaker tub. Laundry hook ups on main floor and in the lower level offers options to suit your lifestyle. The fully finished basement offers additional bedrooms, ample storage, and an expansive rec room perfect for relaxation or entertainment and spending time with friends. Spend the evenings outdoors on your private deck with an electric awning. Situated near scenic Pittock Lake, you'll have easy access to beautiful walking trails, parks, and recreational facilities. With quick access to highways 401 and 403, this home combines peaceful living with city convenience. The double car garage and private patio complete this exceptional home's appeal. Welcome to modern, hassle-free living. (id:53193)
4 Bedroom
3 Bathroom
1400 - 1599 sqft
RE/MAX A-B Realty Ltd Brokerage
99 Cayley Street
Norwich, Ontario
Welcome to the Maple model, quality built by Winzen Homes in Dufferin Heights Subdivision in Norwich. This 2,120 squarefoot home has been beautifully designed and expertly crafted. With a welcoming covered front porch this open concept design offers a functional main floor layout with a sunken foyer, spacious kitchen featuring quartz countertops, diningroom with sliding door to the rear yard, large livingroom measuring 16 x 17 and a 2-pc powder room. The upper floor hosts 4 bedrooms and 2 full bathrooms, 2nd floor laundry room, and an upper loft space suitable for a home office or playroom. With a 2- car garage, paved driveway and fully sodded lot included! This home is complete and ready for you and your family! (id:53193)
4 Bedroom
3 Bathroom
2000 - 2500 sqft
RE/MAX A-B Realty Ltd Brokerage
68 Cayley Street
Norwich, Ontario
Quality built and beautifully finished brand new 1,918 sf 4 bedroom, 2.5 bathroom, 2 storey semi-detached home with 2 car garage available now! Built by reputable Winzen Homes in a quiet area of Norwich 1 block from Emily Stowe Public School. Some of the impressive features include: Upgraded kitchen with stainless steel appliances and Quartz countertops, 9 ceilings on the main floor, large windows for lots of natural light, durable vinyl plank flooring and tile throughout the main floor. All 4 bedrooms are on the second floor, the principal suite as a full ensuite bathroom and walk-in closet, the laundryroom is conveniently located upstairs with the bedrooms. The price includes a paved driveway andsodded lot. 4 semi-detached and 2 detached homes built and available now. Come to the Dufferin Heights subdivision to see what Winzen can build for you! Phase One is now released, semi-detached and singles, several lots available. Photos shown are of the model unit. (id:53193)
4 Bedroom
3 Bathroom
1500 - 2000 sqft
RE/MAX A-B Realty Ltd Brokerage
81 John Street
Warwick, Ontario
Welcome to this beautifully updated 3 bedroom , 1 Bathroom semi-detached bungalow in the heart of Watford. Designed for comfortable one-floor living, wheelchair accessible, this home features an open concept layout with radiant in floor heating throughout and a wall mount AC unit for year round comfort. The tasteful, recent renovations include, the kitchen (2022)which boasts modern stainless steel appliances, updated bathroom (2023) and newer flooring throughout. Off of the living room you will find sliding patio doors that lead to a large fully fenced in backyard with a large patio area and garden shed, perfect for outdoor enjoyment ,entertaining and privacy. The garage has been converted into the third bedroom and additional storage area, which can be easily converted back into a full sized garage. This turnkey home is move in ready and ideal for those seeking style, convenience and accessibility. (id:53193)
3 Bedroom
1 Bathroom
1100 - 1500 sqft
Royal LePage Triland Realty
85 10th Street
Hanover, Ontario
Welcome to 85 10th Street in the town of Hanover. This remarkable property offers over 3500 square feet of finished living space. The elegance, charm and kitchen updates are well worth the trip to view this magnificent home. The main level is formal yet inviting offering a parlour, dining room, sitting room, enclosed front porch, modern updated chef style kitchen with granite countertops and inviting sitting area. Upstairs you will find the continued charm with four bedrooms and a full bathroom. The lower level is complete with a large finished rec room, space to host and entertain and topped off with a 1952 Bishop and Babcock marble sofa bar. The multiple sitting areas outside which offer solace and privacy and other additional areas to be present around the 15' X 30' in-ground sports pool and topped off with the club house ideal for outdoor hosting, equipped with a bathroom and lots of sitting room out of the elements. Too much to cover, so book your showing to enjoy the full scope of what this home and property have to offer. (id:53193)
5 Bedroom
4 Bathroom
3500 - 5000 sqft
Exp Realty
8 - 1124 Coate Road
Muskoka Lakes, Ontario
Presenting immense opportunity that flawlessly connects nature's tranquility with unmatched potential. Exceptional sunset exposures to the north-west and south with expansive acreage and vast frontage. This Lake Rosseau estate boasts 6.5 acres and an impressive 1369 feet of private water frontage. A testament to heritage, the historic Muskoka cottage graces the landscape with generous privacy and a desirable location. This estate provides gentle sand entries, deeper waters, & multiple points for swimming. Sunrise to sunset,the property bathes in an abundance of natural light, southern sun-rays, and offering panoramic views. Awaiting your creative direction for luxury residences, the natural build sites are apparent; sever the landscape into multiple waterfront lots, or create one exclusive family compound.This property offers the potential for multiple severances, a space for crafting a family haven of utmost privacy, or consider expanding your lakeside portfolio. A legacy property that is truly one of a Kind. (id:53193)
4 Bedroom
4 Bathroom
2500 - 3000 sqft
Sotheby's International Realty Canada
Lot 259 John Street
Ingersoll, Ontario
To Be Built by Vienwood Inc. -- Custom Bungalow with Walkout Basement on a Ravine Lot. Welcome Home to John Street in Ingersoll, your chance to build your dream home on a 0.33-acre lot on a dead-end street, backing onto a ravine. This quality-built bungalow will offer over 2,600 sq ft of finished living space, including 3+2 bedrooms, 3 full baths, and a walkout basement with in-law suite potential. Enjoy a thoughtfully designed open-concept layout, a covered back deck perfect for entertaining, and a single-car garage. Built by Vienwood Inc., a trusted local custom builder known for high standards and attention to detail, this home will come with a full 7-year Tarion warranty. You'll have the opportunity to select your finishes from the builders curated samples, with quality features included as standard. Other plans are available and could be built on this lot to suit your needs. A rare opportunity to build on a ravine lot in a tucked-away location, close to all Ingersoll amenities and just minutes from the highway for commuters. All measurements are approximate until final plans, illustrations are Artist Concept only. (id:53193)
5 Bedroom
3 Bathroom
1500 - 2000 sqft
Revel Realty Inc Brokerage
24 Main Street
Kearney, Ontario
Located in the heart of Kearney, this charming 3-bedroom, 1-bathroom home offers the perfect blend of in-town convenience and serene waterfront living. Set on just over an acre, the property has direct access to Hassard Lake part of a beautiful multiple-lake chain ideal for boating, fishing, swimming, and year-round enjoyment. The updated kitchen features modern finishes and flows into a comfortable living space, while the partially finished basement adds flexibility for a rec room, home office, or storage. Enjoy the best of small-town living with local shops, restaurants, and seasonal events just a short walk away. Plus, you're only minutes from access to Algonquin Park and some of the regions best trails and outdoor adventures. Whether you're looking for a family home, a weekend escape, or an investment in cottage country, this one checks all the boxes. (id:53193)
3 Bedroom
1 Bathroom
1100 - 1500 sqft
Chestnut Park Real Estate
21 Serenity Place Crescent
Huntsville, Ontario
Set in one of Huntsville's most sought-after enclaves, this gorgeous bungalow offers one level living with quiet sophistication and the luxury of convenience just minutes from your doorstep. The warmth of the hardwood floors welcome you in, the layout flows with intention and every finish is curated. From soft lighting to brushed hardware and 9 ceilings, it's a home that feels expansive and elegant.Thoughtfully designed, the open concept principal spaces are perfect for hosting family & friends and enjoying the quiet moments in between.The beauty of one-level living means your primary suite, guest bed/office, laundry, and access to the attached garage are all on the main floor. Simply put, less stairs and more living on your terms. The expansive primary suite hosts a walk-in closet and beautiful ensuite with a glass walk-in shower and amazing linen storage. The guest bed is perfect as a home office, sitting room or hobby space. Downstairs, the finished lower level expands your options! Another guest bed and bath will make your guests feel right at home, and the additional space could be a cozy den, gym or whatever you need it to be. And yes, there's plenty of storage. More than you may expect and now you don't have to fear downsizing! With more than one outdoor space, you can enjoy a coffee as the sun rises or a glass of wine while the day winds down. Here, low-maintenance living keeps the day-to-day handled including the lawn and floral care, so your time stays yours. Multiple updates feature all new flooring in the lower level, upgraded light fixtures, hardware and more! Municipal services, high speed internet, natural gas make this package as convenient as it is gorgeous. Beyond your doorstep, walking trails, lakes, healthcare, restaurants and everyday essentials are just minutes away! So if living well and living easily is what you're after, it starts right here. (id:53193)
3 Bedroom
3 Bathroom
1100 - 1500 sqft
Peryle Keye Real Estate Brokerage
9774 Lake Road
Lambton Shores, Ontario
Lake Front 3 season updated cottage on 90 x 145 foot lot facing west over Lake Huron. Enjoyfantastic sunsets over Lake Huron from your cottage located on opposite side of paved road to the Lake. Ready to move in and enjoy life at the Lake. 2 bedrooms, 3 piece bath with 4 foot shower, open concept, eat-in kitchen with lots of cabinets. Cozy propane fireplace in living room, laminate floors new 2016, most windows new 2017, 100 amp hydro service with breakers, septic system new in 2014, metal roof new 2022, Municipal water, lake side deck is 22 x 8 foot. Most rooms view Lake Huron. Short drive to great sand beach at Ipperwash. Note lot is leased at $2750. per year, plus $1,808. per year for garbage pick up, road maintenance, police & fire protection and municipal water. There are no taxes, Marina, great fishing and are all close by. You have to have cash to purchase no one will finance on native land, Buyer must have current Police check and proof of insurance to close. Several public golf courses within 15 minutes, less than an hour from London or Sarnia, 20 minutes to Grand Bend. Great sand beach and fantastic sunsets over Lake Huron just a short walk away. Note: Cottage can not be used as a rental Quick possession available. (id:53193)
2 Bedroom
1 Bathroom
700 - 1100 sqft
RE/MAX Bluewater Realty Inc.
64 Inverary Road
London North, Ontario
WOW! Stylish and professionally updated, this 3+1 bedroom, 2.5 bath, 2-storey semi-detached home is located in the highly desirable Northwest London. Perfect for first-time buyers and investors alike, it features a bright open-concept main floor with a spacious living/dining area, a convenient updated powder room, and a custom kitchen with a chimney rangehood and tile backsplash (2019). Upstairs offers three comfortable bedrooms, an updated 4-piece bathroom, and a generous primary suite with a large closet. The finished lower level adds ever more living space with a fourth bedroom, and a 3-piece bathroom, and a cozy family area. Recent upgrades include a new furnace (2023), electrical panel, front door (2019), and newer vinyl windows. Enjoy the fully fenced backyard-ideal for summer entertaining-with a patio, mature trees, and a storage shed. Prime location! Walking distance to parks, elementary and high schools, and just minutes to Western University, Costco, Walmart, and major shopping centres. A true turn-key home offering exceptional value-don't miss your opportunity, book your showing today! (id:53193)
4 Bedroom
3 Bathroom
1100 - 1500 sqft
Century 21 First Canadian Corp
68 Water Street E
Centre Wellington, Ontario
Very rare opportunity to live on one of the most picturesque and desirable locations in Elora! This spectacular Riverfront lot showcases mature trees, professional landscaping and a stunning backyard feat. Gorgeous Views of The Grand as well as tiered Riverside and Patio Seating Areas, a Firepit, huge Deck and a Juliet Balcony that gazes out over the River. Luxuriate in long summer days in your secluded oasis on the banks of The Grand, while living only a short walk to everything the beautiful Village of Elora has to offer! This spacious 4 bdrm 3.5 bath sidesplit has been meticulously maintained and blends in flawlessly with its beautiful surroundings. Enter the elegantly decorated 2711 sqft home through a custom stained glass entrance. Local art decorates the walls. A lovely Living Room with a Picture Window invites you to cozy up beside the Fireplace and take in the views of the Secluded Gardens out front. Off the Living Room you'll find a Library/Den with views of the beautifully treed Backyard, its lovely Pond and the River beyond. The spacious main also has a bright eat in Kitchen and a Formal Dining Room both w/ sliding doors leading to a spectacular Deck, as well as Main Floor Laundry & 4pce Bathroom. The views from the Elevated Deck with its Built In Hot Tub and the gorgeous park-like Backyard itself have to been seen to be believed. Steps down from the main floor you'll find an Open Concept Finished Basement feat. a dream Recreation Room that includes a Wine Cellar, Full Bar, Games Room complete w/ Pool Table and Shuffleboard, as well as a Family Room & 3pce bathroom. The upstairs holds a 4pce bath and 4 Bedrooms, including a stunningly spacious Primary Bedroom w/ a large 5pce Ensuite, huge Dressing Room/Den and a picture perfect Juliet Balcony offering the ideal place to watch the sunset over the River w/ a glass of wine in hand! Book your showing today and fulfill your dream of living on your own private waterfront oasis just steps from downtown Elora! (id:53193)
4 Bedroom
3 Bathroom
2500 - 3000 sqft
Your Hometown Realty Ltd
112 Huron Heights Drive
Ashfield-Colborne-Wawanosh, Ontario
Prime location! This Cliffside B with Sunroom model offers 1594 sq ft of living space and is situated on a premium outside lot at The Bluffs! Just imagine the lifestyle, living along the shores of Lake Huron, close to shopping and fantastic golf courses along with your own private community recreation center complete with library, party rooms, sauna and indoor pool! This gorgeous home offers an extensive list of upgrades and is an absolute pleasure to show! Features include a large custom kitchen with crown moulding, huge center island, pantry, upgraded appliances and quartz countertops. The living room boasts a gas fireplace and tray ceiling. Also located adjacent to the kitchen is a spacious dining room with tray ceiling. The sunroom sports a cathedral ceiling and terrace doors leading to a private wooden deck with natural gas BBQ hookup and quality constructed gazebo. Other features include a large primary bedroom with walk-in closet, 3 pc ensuite bath with upgraded shower and quartz countertop on the vanity. Just down the hall is a spacious second bedroom and 4 pc main bath with linen closet and quartz counter top on the vanity. California shutters and upgraded light fixtures are also prevalent throughout. There are plenty of storage options in the home as well including lots of closets and a full crawl space with concrete floor. There is also an attached two car garage with hook up for an electric vehicle! This home is truly one of the nicest in the community, so don't delay, call your agent today for a private viewing! (id:53193)
2 Bedroom
2 Bathroom
1500 - 2000 sqft
Pebble Creek Real Estate Inc.
59 Simpson Avenue
Northern Bruce Peninsula, Ontario
STUNNING TOBERMORY WATERFRONT PROPERTY! This is the one you have been waiting for. This renovated, turnkey, 4-season home is located in the charming town of Tobermory and offers 1080sq.ft. of modern living. The home sits proudly on a 66 x 165 waterfront lot. The property's shoreline is highly desired with both a shallow swimming area (perfect for kids) along with access to deeper water off the dock for small boats. The shoreline is clean, rocky and protected in Hay Bay with easy access to Lake Huron. Get your canoe or kayak ready to enjoy life on the lake! The property is low maintenance why work, when you can relax... enjoy a campfire, watch the sunsets or take in the amazing stars at night. Inside you are greeted with a fully-furnished and turnkey 3 bedroom & 2 bathroom oasis. Fully renovated in 2021 - including a new drilled well, septic system, plumbing, electrical, interior finishes, furniture and more! Peace of mind and comfort afforded by the UV water treatment system and the two heat pump units providing both heat & cooling. Cozy up to the fireplace, enjoy family games at the table or BBQ and entertain on the back deck overlooking the bay. The detached garage allows for storage, games room or a workshop. Close to all the recreation and amenities Tobermory has to offer, yet tucked away on a year-round road. A fantastic opportunity awaits to use the property both as personal use and investment with great rentability in a desired area. Move in and start making memories and income! (id:53193)
3 Bedroom
2 Bathroom
700 - 1100 sqft
RE/MAX Grey Bruce Realty Inc.
Royal LePage Real Estate Services Ltd.
6175 Hobbs Road S
Lambton Shores, Ontario
Fully furnished 3 bedroom three piece bath cottage 2 blocks from great sand beach at Ipperwash. Metal roof on cottage, septic system new 2022, underground water storage tank new 2023, 12' x 8' covered front porch, 25' x 17' 6" side deck with part of it covered with a metal roof, built-in benches. Brick fireplace in living room not used by current owners no warranty on it. Large corner treed lot, laminate flooring most rooms, 10' x 9' storage shed, pump house, water is from a 1200 gallon underground tank, water is available from the pumping station 1 block away at no charge or delivery service can be arranged at $15.00 per load. Cottage walls and ceiling are insulated. Note: Land is leased, a new 5 year lease will be $3,000.per year available. Band fees of $1,850.50 per year (shown as taxes) for garbage collection, water, road maintenance police and fire protection. There are no taxes, You have to have cash to purchase no one will finance on native land, Buyer must have current Police check and proof of insurance to close. Several public golf courses within 15 minutes, less than an hour from London or Sarnia, 20 minutes to Grand Bend. Great sand beach and fantastic sunsets over Lake Huron just a short walk away. Note: Cottage can not be used as a rental. (id:53193)
3 Bedroom
1 Bathroom
700 - 1100 sqft
RE/MAX Bluewater Realty Inc.
6069 Grandview Road
Dutton/dunwich, Ontario
Note: This property is mapped as 30833 Fingal Line, Wallacetown N0L 2M0. Are you looking for a seasonal cottage on a leased lot that has not only a a great view of Lake Erie but has a public footpath access to its fabulous beachfront? (Checkout the photos for the beachfront views!). You'll be able to enjoy full time access from Easter in April to Thanksgiving in October when the water system is then disconnected for the winter. This home is located on a leased land lot in a quaint beach community of 18 cottages just 20 minutes west of St Thomas. The main level, which provides spectacular southerly views of Lake Erie, consists of a bright Livingroom, an eat-in Kitchen with a Refrigerator and stove included, a large Foyer, 2 Bedrooms and a 4 piece Bath. The large Sundeck is perfect for viewing the lake 24 hours a day. The new owner will be required to complete an application and enter into a 5 year land lease with the property owner. Current annual costs include Land Lease $3,260.00, Municipal water fee $275.00, Taxes $710.00, Insurance $105.00, Road maintenance $250.00 and Common Area Maintenance $200.00. Property owner / Landlord has first right of refusal on all Offers. Costs shown are current costs and may be subject to change. The fireplace is not in operational condition. Newer vinyl windows and steel doors, owner reports that it is well insulated and septic pumped fall 2024. (id:53193)
2 Bedroom
1 Bathroom
700 - 1100 sqft
Coldwell Banker Star Real Estate
79 Chambery Street
Bracebridge, Ontario
NO BACKYARD NEIGHBOURS! Private & Spacious Family Home in Bracebridge's Mattamy Community Welcome to 79 Chambery Street tucked away on a quiet cul de sac in the heart of this sought-after Mattamy neighbourhood. This exceptional 4-bedroom, 4-bathroom Walnut model was built in 2021 and offers nearly 3,000 sq ft of beautifully finished living space, designed for both entertaining and everyday comfort. Step inside to find engineered hardwood floors throughout the main level and an open-concept kitchen that's a chefs dream complete with a gas range, oversized island, chefs desk, and a convenient pass-through servery featuring a beverage fridge and walk-in pantry. Just off the kitchen, the mudroom and main-floor laundry connect seamlessly to the attached double garage, adding practical convenience to your day-to-day routine. Upstairs, the primary suite is a true retreat, featuring a spacious walk-in closet and elegant ensuite. Three additional bedrooms - including one with its own ensuite! - offer versatile space for family, guests, or a home office. A separate 4-piece bath completes the upper level. Enjoy your morning with coffee on the covered front porch, and wind down in the evening in your large screened-in Muskoka Room, where you'll take in peaceful sunset viewswith no backyard neighbours for ultimate privacy. Located just a short walk from the Sportsplex, theatre, park, and Secondary School, this home offers the perfect blend of community living and private retreat. Don't miss your chance to own this spectacular home in one of Bracebridge's most family-friendly neighbourhoods. Watch the video and book your private tour today! (id:53193)
4 Bedroom
4 Bathroom
2500 - 3000 sqft
Chestnut Park Real Estate
7953 Railroad Line
Brooke-Alvinston, Ontario
Discover a new standard of living in this charming home, nestled in the heart of Alvinston. This property offers a unique blend of comfort, style, and quality construction that invites you to settle in and enjoy the peace of small town living. Step inside and be greeted by a spacious and welcoming interior, highlighted by beautiful hardwood floors and 2 cozy fireplaces that add warmth and elegance to the atmosphere. For those who adore cooking and entertaining, the kitchen offers ample space and is equipped with everything you need to whip up your culinary masterpieces. Adjacent to the kitchen, a bonus recreation room provides additional space to unwind or entertain guests, further enhancing the homes appeal. The thoughtful layout includes two well-appointed bedrooms and two bathrooms, ensuring that everyone in the family has their own comfortable space. From the practical design to the graceful finishing touches, this home is a testament to quality craftsmanship and aesthetic finesse. Outdoor living is redefined here, with a beautifully landscaped garden that invites nature right to your doorstep. The 2 decks are not just a feature but a lifestyle enhancer, one complete with a hot tub where you can soak away the stresses of the day under starlit skies, and the other off the dining room to enjoy a coffee on a cool summers morning. Located in a vibrant community, the property is surrounded by friendly neighbors and open spaces that give it a small-town feel with the convenience of city living. Schools, parks, and local shops are just a stroll away, making daily errands a breeze. This Alvinston gem offers not just a house, but a home, a sanctuary, and a lifestyle. Make it yours and experience what it means to truly love where you live. Come and see for yourself and get ready to fall in love with your new home sweet home. (id:53193)
3 Bedroom
2 Bathroom
1100 - 1500 sqft
Synergy Realty Ltd
2202 Robbie's Way
London North, Ontario
Graystone Custom Home Ltd. introduces a stately 2-story executive residence .The integration of natural elements such as wood and stone create an inviting ambiance that harmonizes with the home's transitional. aesthetic. Beautiful windows & 9-foot ceilings bathe the living spaces in natural light. The main floor, 2nd floor hallway & primary suite showcase the European Oak engineered flooring. The 3042 sq. ft. open concept design offers a Bistro setting for casual dining that opens onto both the covered back deck & the impressive living room with its gas fireplace balanced with cabinetry and floating shelves on either side creating a focal point in this gathering space. The kitchen is a masterclass in design. Exquisite Miami Vena quartz flows over the waterfall island. Clear Alder and Chantilly Lace cabinetry seamlessly compliment each other with timeless design. A walk-in pantry adds convenient storage. A wet bar & wine fridge create a perfect Butlers pantry between the kitchen & dining room. A spacious private office provides an ideal space for remote work. The primary bedroom is a sanctuary boasting a luxe ensuite w/ tall Clear Alder cabinets flanking a slate-tone floating vanity with Calacatta Aquila quartz surface, a stand-alone tub, and a glass/tile shower with heated floors for an opulent retreat. A large dressing room, complete with beautiful built-ins, adds to the allure. Additional bedrooms offer both comfort and convenience. Bedrooms 2 & 3 share a 5-piece ensuite bath with a separated vanity area, while bedroom 4 features a private 3-piece ensuite. The lower level adds another 1070 sq. ft. of premium living featuring a spacious rec room with plenty of room, a 5th bedroom with walk-in closet and a 3 piece bath.Fantastic location in north London's newest upscale neighbourhood within walking distance of Sunningdale Golf & Country Club, while also enjoying the serene beauty of nearby Medway Valley Heritage Forest trail. (id:53193)
6 Bedroom
5 Bathroom
3000 - 3500 sqft
Sutton Group - Select Realty


