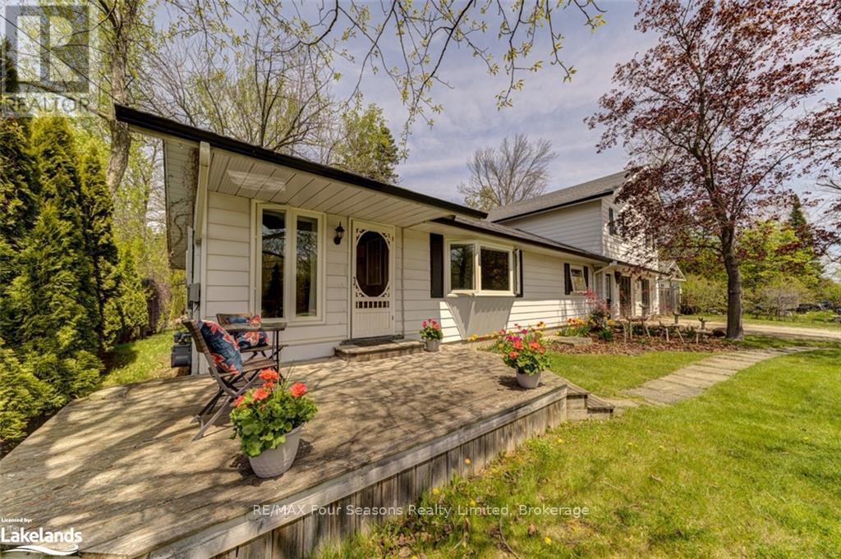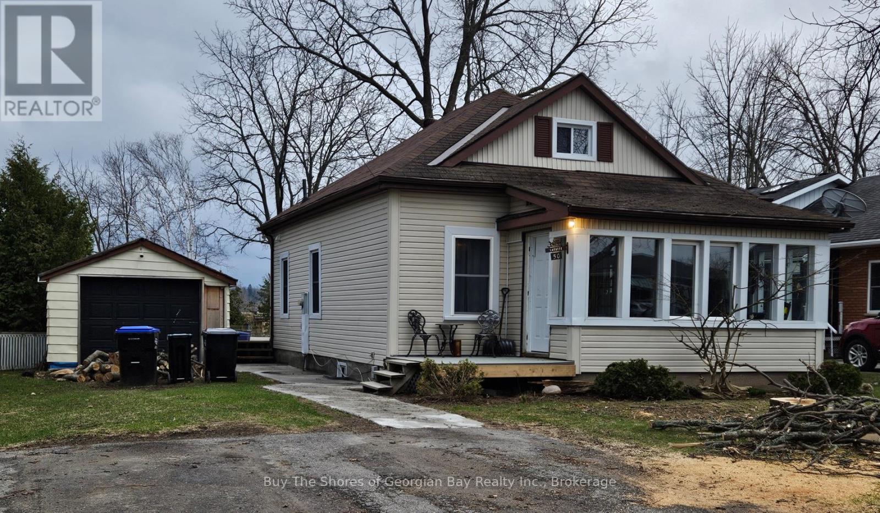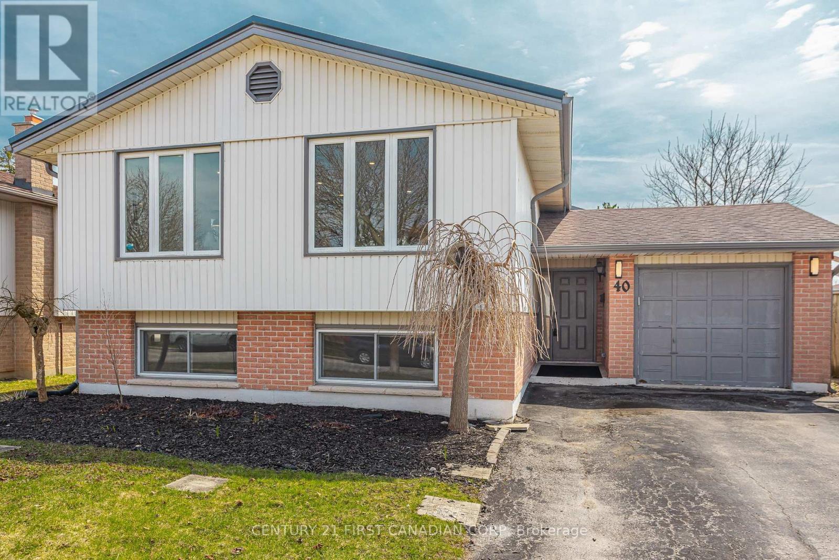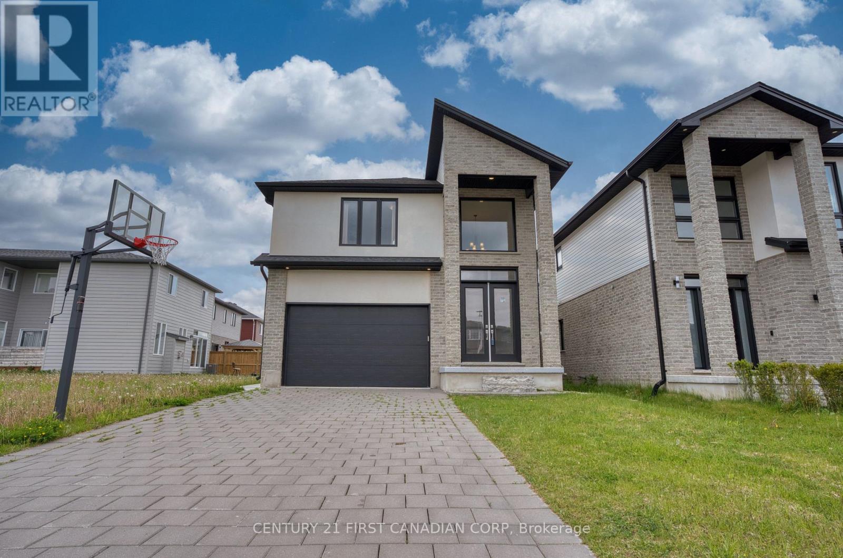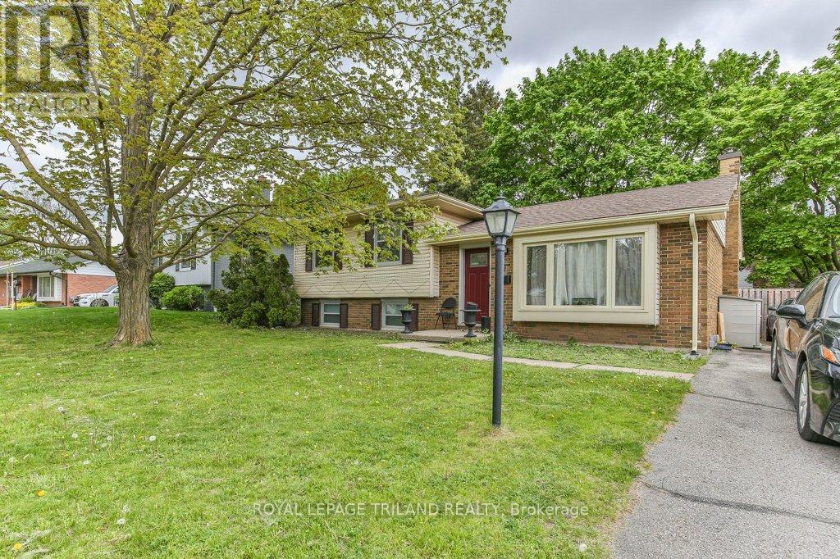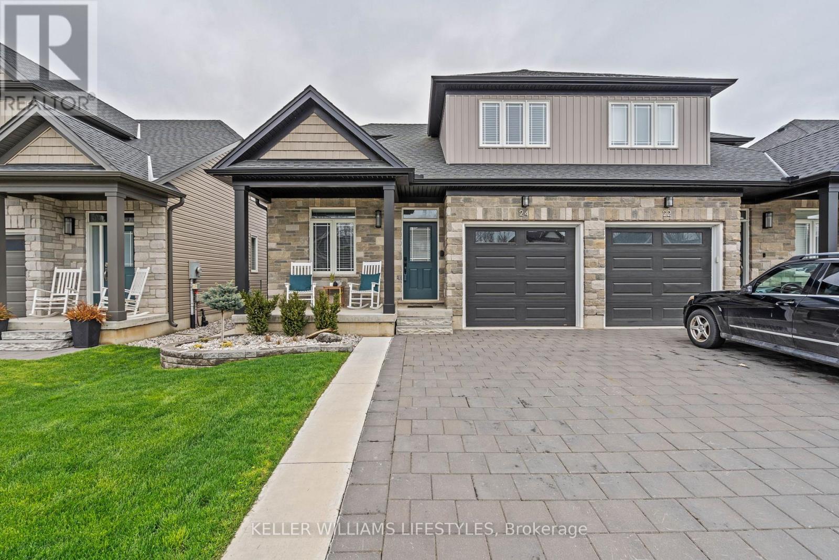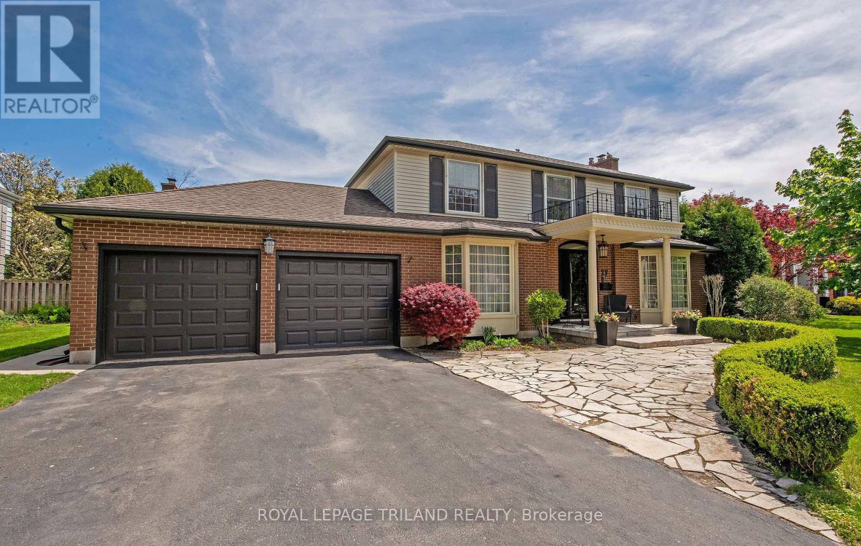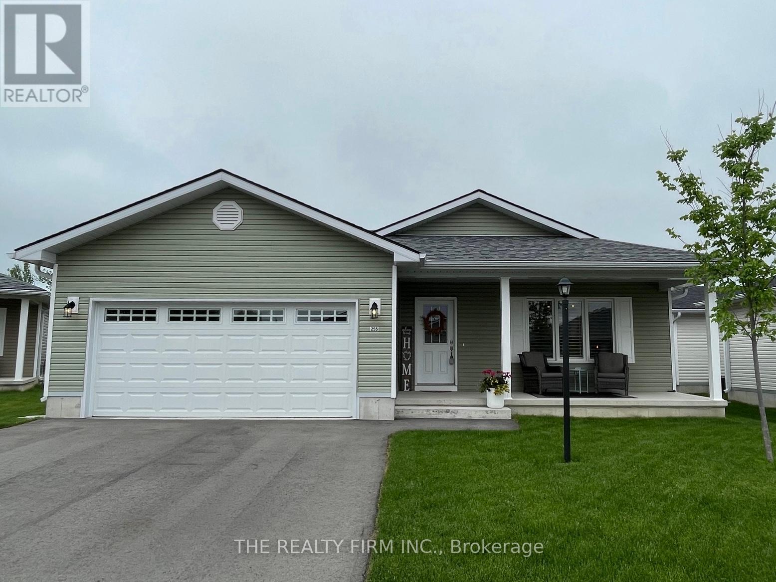29 - 29 Barker Boulevard
Collingwood, Ontario
Welcome to your new home in the heart of nature. Nestled on a premium lot in The Links at the west end of Collingwood, this stunning 3 bedroom semi detached end unit offers peace, privacy and panoramic views of the 7th fairway of Cranberry Golf Course. Surrounded by lovely gardens and a lit woodland pathway right outside your back door, this home is a haven for nature lovers. Step inside to an open concept main floor filled with natural light from the oversized windows, featuring a vaulted ceiling, elegant dining area with modern chandelier and European style custom kitchen. Thoughtfully designed ,the kitchen boasts granite countertops, stainless steel appliances, breakfast bar, wine fridge, under cabinet lighting and generous cabinet space. The west facing living room and cozy sitting area flow effortlessly through new sliding doors to two spacious private patios, one at the back and one at the side. Perfect for outdoor entertaining with a natural gas hook up for bbq. Upstairs the primary bedroom offers an ensuite bathroom and private balcony to watch the sunsets. Two additional bedrooms with unique features and 3 piece bathroom complete the upper level. Additional features include a single car garage with inside entry, new HVAC system (2024), and access to an outdoor saltwater pool just steps away. Enjoy the close proximity to the Georgian Trail, ski hills, restaurants, beaches and marinas, everything you need to embrace the Collingwood lifestyle. Don't miss this rare opportunity to live where nature meets luxury. (id:53193)
3 Bedroom
3 Bathroom
1400 - 1599 sqft
RE/MAX Four Seasons Realty Limited
13 Belcher Street
Collingwood, Ontario
Fantastic location just a few minutes walk to the end of the street to access Georgian Bay. This 3 bedroom bungaloft sits on a large private lot with a large deck and small pond. Just at 10 minute drive to downtown "Historic Collingwood" and 10 minutes to Wasaga Beach. The many large windows make this open plan main level light and bright. Large living room with, dining room share a gas fireplace and hardwood floors. Open plan kitchen with island bar looking. Main floor bedroom could be an office. Upstairs you will find the master bedroom with a huge walk in closet which could also be another room such as nursery or office. Large second bedroom is currently used as an office but is a bedroom with large windows. Many upgrades including, furnace, washer, dryer, and rear deck. (id:53193)
3 Bedroom
2 Bathroom
1500 - 2000 sqft
RE/MAX Four Seasons Realty Limited
34 Little River Crossing
Wasaga Beach, Ontario
Discover the perfect balance of modern comfort and natural beauty in this exceptional freehold townhome. Offering of roughly 1401 sqft of living space, this upgraded home backs onto lush green spaces and a peaceful pond, providing a stunning backdrop for your daily life. Located in a prime location, this home is just moments from sandy beaches, scenic walking trails, and breathtaking natural surroundings, while also being conveniently close to shopping, dining, and essential amenities. Whether you love the outdoors or enjoy the convenience of urban living, this home offers the best of both worlds. Step inside to a welcoming 9-foot foyer that leads into a bright and open-concept living area. The contemporary kitchen ,quartz countertops, and high-end stainless steel appliances are ideal for preparing meals and entertaining guests. Large windows fill the space with natural light, allowing you to enjoy the beautiful views of the surrounding greenery. The upper level boasts spacious bedrooms. The primary suite is a private retreat, complete with a walk-in closet and a stylish ensuite featuring quartz countertops and a sleek glass-enclosed shower. The additional bedrooms are generously sized, offering plenty of space for family, guests, or a home office. High-end finishes throughout the home include pot lights on both levels, and smooth ceilings, creating a polished, modern feel. One of the standout features of this home is the full basement with endless possibilities. With large windows bringing in natural light and a rough-in for a fourth bathroom, this space would be perfect for a cozy family room, additional bdrm, or a private retreat tailored to your needs. Enjoy year-round comfort with a high-efficiency natural gas furnace, HRV system, and central air conditioning. The single-car garage offers secure parking with inside entry into mud room. Move-in ready and waiting for you! Don't miss this incredible opportunity schedule your private showing today! (id:53193)
3 Bedroom
3 Bathroom
1100 - 1500 sqft
Revel Realty Inc
50 Poyntz Street
Penetanguishene, Ontario
First time on the market! This is a great 3 bedroom starter home is in a fabulous location, within walking to the mall, shopping, downtown center and schools. This beauty has a large foyer, generous size living room with wood floors, a kitchen including the appliances, a back porch which leads out to the spacious partially fence back yard. The main level features the large primary bedroom and a 4-pc bathroom. On the upper level this home offers 2 bedrooms and an office area. The basement features a partially finished rec room, and laundry facilities. This home is great for a single person, young couples buying their first home, young families, an investor, and couples looking to move to a great town. Detached garden shed - Boiler system (new in 2017) - Shingles new in 2019 (id:53193)
3 Bedroom
1 Bathroom
1500 - 2000 sqft
Buy The Shores Of Georgian Bay Realty Inc.
40 Bexhill Drive
London South, Ontario
Fully Renovated Legal Duplex with Approved Plans for a Second Building Ideal for Mortgage Helper or Multi-Generational Living! Looking for a beautifully updated home with built-in income potential or room for extended family? Welcome to this exceptional 2-unit property, fully renovated in 2023/24 and loaded with value. The main (upper) unit offers 3 generous bedrooms and 1 stylish bathroom, featuring an open, modern layout with brand-new kitchen, upgraded bath, and updated finishes throughout. The lower unit includes 2 bedrooms and 1 bathroom, complete with its own new kitchen, bath, and private entrance perfect for in-laws, adult children, or rental income to help offset your mortgage. Renovations & upgrades include: New furnace & A/C (2023/24), Durable steel roof, Updated electrical & plumbing, All new windows in the lower unit, with several new on the main, Two hydro meters, with a third roughed-in for future use. Set on a massive lot, this home also comes with approved permits and drawings for a second 2-unit dwelling at the rear of the property giving you the rare opportunity to expand your living space or grow your investment over time. Whether you're looking for a smart way to get into the market or need space for family while maintaining privacy, this one-of-a-kind property offers flexibility, comfort, and future potential. (id:53193)
5 Bedroom
2 Bathroom
1100 - 1500 sqft
Century 21 First Canadian Corp
1285 Sandbar Street
London North, Ontario
CONTEMPORARY Birchwood designed Paxton, boasts 2 storey foyer, side stair, eat-in kitchen with walk-in pantry, large breakfast bar island, granite counter tops, open to living room with fireplace. Main floor laundry. Second floor features 4 bedrooms and 3 bathrooms. Master bedroom features walk-in closet and luxury 4pc ensuite with double vanity, soaker tub and glass shower. Another bedroom also has ensuite while other 2 bedrooms share a Jack-and-Jill bath. Walking through the dinette,you can BBQ with your families and friends on the HUGE deck(20' X 32' ). Fully fenced. Close to amenities like COSTCO,T&T Supermarket, LCBO, UWO and restaurants. This is what you want! (id:53193)
4 Bedroom
4 Bathroom
2000 - 2500 sqft
Century 21 First Canadian Corp
6 Concession Street
Norfolk, Ontario
Nicely situated within the peaceful village of Walsingham in Norfolk County, this delightful 3-bedroom, 2-bath home is the perfect blend of charm and convenience. Move-in ready and brimming with character, the home sits on a beautiful half-acre lot. Inside, youll find a warm and welcoming living space, ideal for families, couples, or those looking to downsize without compromise. The layout is functional and cozy, with thoughtful updates throughout. Outdoors, the property truly shines with a beautiful two-car workshop, perfect for hobbyists, mechanics, or anyone in need of extra space for projects or storage. The large lot offers endless possibilities: from gardening to outdoor entertaining or simply enjoying the peaceful rural setting. Don't miss this rare opportunity to own a well-maintained home in a charming village setting, affordable country living, just minutes from Lake Erie and local amenities. (id:53193)
3 Bedroom
2 Bathroom
1100 - 1500 sqft
Janzen-Tenk Realty Inc.
4 Maxwell Crescent
London North, Ontario
Welcome to this 4 Level side split in a great family neighbourhood in Northridge London. The main level of this 3+2 bedroom, 2 bathroom home includes a spacious living room with a large bay window (2021), dining room and a large kitchen with 3 appliances included (dishwasher 2022) with a gas range hood (2021). Upstairs you will find a large primary bedroom, 2 good sized bedrooms and a 5 piece bathroom (updated in 2019). The lower level offers two more large bedrooms and a 3 piece bathroom (updated in 2019) and walk-out to the backyard. The basement has a large rec room and large storage/laundry room. The expansive backyard includes a shed and is fenced-in. The private driveway can accommodate up to 4 vehicles. Some updates over the years have included: New roof, eaves, and downspouts in 2021 (Certificate transferable within 12 years). Some areas of insulation updated between 2019-2021. New windows in the dining room, kitchen, both bathrooms, primary bedroom, rear-lower bedroom in 2018. Hardwood flooring (2018). Attic insulation (2017). New windows front upper bedroom (2) & front basement (2) in 2017 (Douglas Window & Door). Furnace (2016) & AC (2015). Fence posts and fence (2015). Located conveniently close to schools, parks, playgrounds, trails, shopping and so much more! Don't miss this opportunity to own this great family home. (id:53193)
5 Bedroom
2 Bathroom
1100 - 1500 sqft
Royal LePage Triland Realty
24 Compass Trail
Central Elgin, Ontario
This turnkey 2-storey semi-detached home offers an exceptional blend of modern elegance and practicality, perfect for those seeking both style and function. Located in the desirable beach town of Port Stanley, this home features stunning upgrades throughout. Upon entering, you'll be greeted by a spacious and bright open-concept layout. The heart of the home is the beautifully designed kitchen, complete with upgraded cabinetry extending to the ceiling, offering ample storage and a sleek, contemporary feel. The kitchen seamlessly flows into the dining and living areas, which showcase a striking vaulted ceiling with shiplap detailing, creating a welcoming atmosphere for family gatherings and entertaining. The main floor also features a versatile den, highlighted by a trendy feature wall and a barn door, ideal for an office, reading nook, or additional living space. The main floor primary bedroom is a true retreat, offering a peaceful sanctuary with a luxurious 4-piece ensuite. The home is carpet-free, boasting durable, easy-to-maintain flooring throughout including engineered hardwood on the main floor, ceramic tiles in most wet areas and LVP on the second level. As you head upstairs, note the poplar stairs, the bonus family room, 2 additional bedrooms and a 4 piece bath. Outside, the fully fenced yard is the perfect place to unwind or entertain, with a 12 x 12 pressure-treated deck ready for summer star gazing. With an attached single garage, this home offers additional storage space and convenient parking including a double, private drive. Honourable mentions: main floor laundry, landscaped front yard, inground sprinklers, appliances included and magazine quality decor. Truly a must see! (id:53193)
3 Bedroom
3 Bathroom
1500 - 2000 sqft
Keller Williams Lifestyles
27 Cherokee Road
London North, Ontario
Beautiful Masonville Family Home First Time on the Market since 1992! Cherished by the same family since 1992, this 5-bedroom, 3.5-bath home offers incredible space and warmth. The main floor features two wood-burning fireplaces, while the fully finished basement with backyard access adds extra living space. Step outside to a backyard oasis with an in-ground pool, attached hot tub, concrete patio, koi pond, and a charming newer shed a true retreat! Prime Location: Close to Masonville Mall, University Hospital, Western University, and Masonville Public School. This loved home is ready for its next owners don't miss out! (id:53193)
6 Bedroom
4 Bathroom
2000 - 2500 sqft
Royal LePage Triland Realty
255 Lake Breeze Drive
Ashfield-Colborne-Wawanosh, Ontario
Fantastic, move-in ready Cliffside B with Sunroom. Enjoy quality living in the sought-after land lease community of The Bluffs At Huron, along the shores of Lake Huron. No expense was spared designing this gorgeous unit, with over $55,000 in upgrades. Warm your toes with the heated floors, or relax in front of the cozy gas fireplace. Prepare meals with ease in the upgraded chef's kitchen, and unwind afterwards in the sunroom under the cathedral ceiling. Enjoy time in the recreation centre, complete with indoor pool, sauna, party rooms, library, or tee off at one of the local golf courses. Spend quiet evenings on your covered front porch, or for more privacy, your rear terrace. Don't miss your opportunity to enjoy retirement in this lovingly cared for home. (id:53193)
2 Bedroom
2 Bathroom
1500 - 2000 sqft
The Realty Firm Inc.
809 - 600 Grenfell Drive
London North, Ontario
Welcome to 600 Grenfell Drive Unit 809. End unit with a spectacular west facing view of trees and the London skyline. Watch the beautiful sunset from the comfort of your kitchen. The kitchen has been updated 2023 with quartz counter top with white lacquer cabinets ($25,000). No carpet in this unit. Easy clean. This unit comes with 2 spacious bedrooms and a pleasant 4 piece bathroom with quartz vanity. Added storage room off to the side as a bonus. Close to all amenities. Walking distance to the grocery store. Short ride to the YMCA/Library, Masonville Mall, Western University, Fanshawe College, University Hospital, and Golf Courses. Pets permitted. (id:53193)
2 Bedroom
1 Bathroom
900 - 999 sqft
Nu-Vista Premiere Realty Inc.
Home Standards Brickstone Realty


