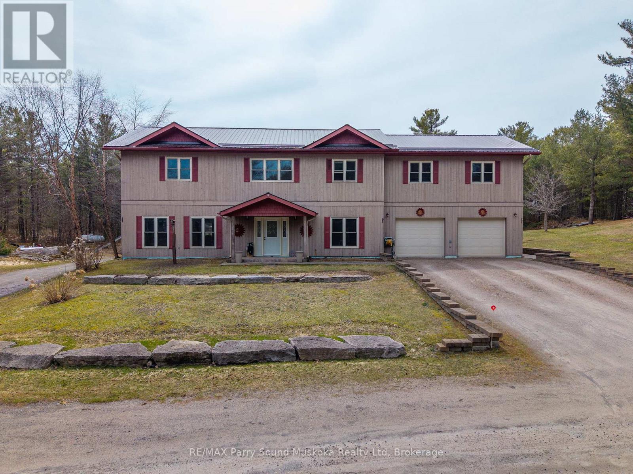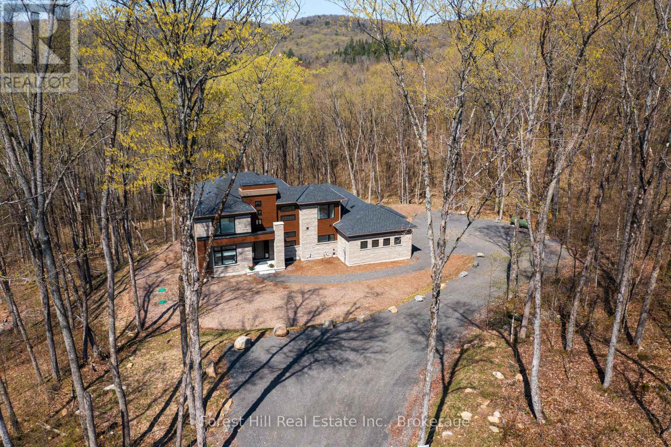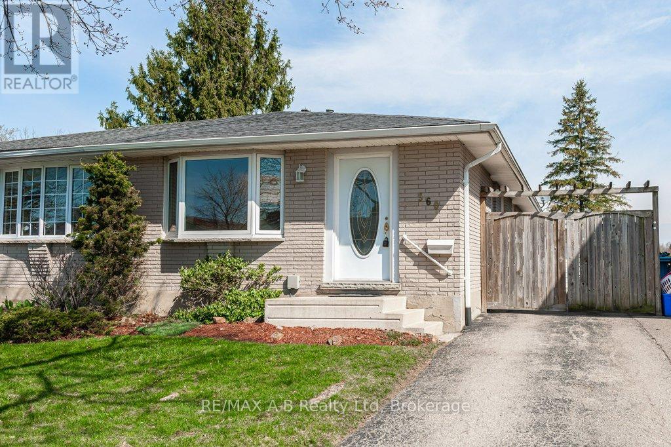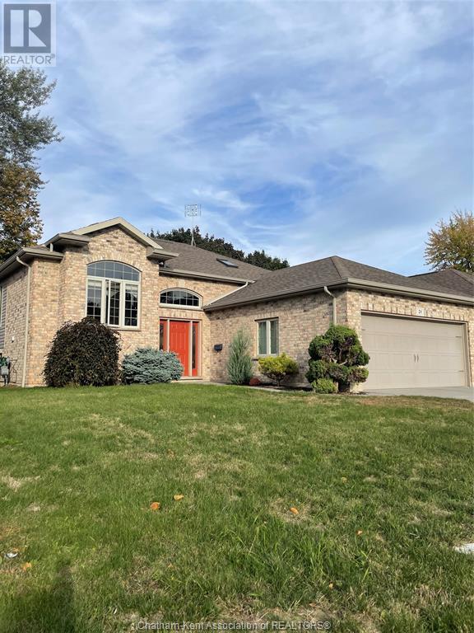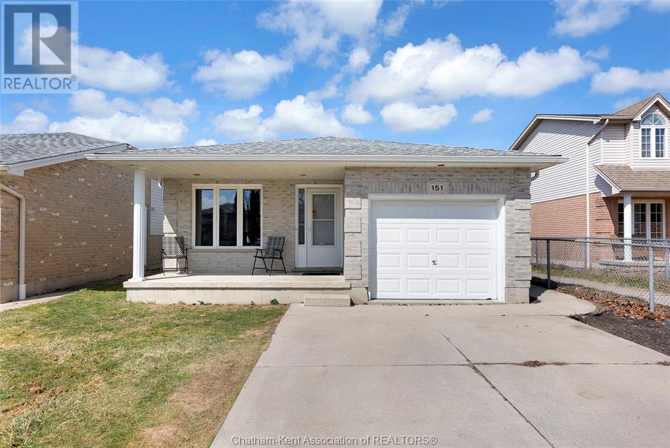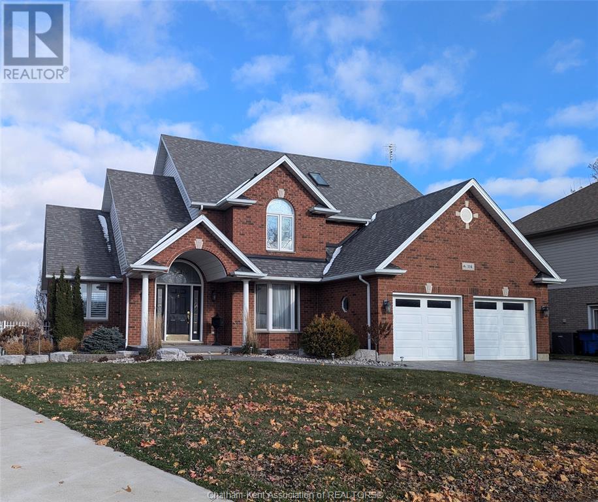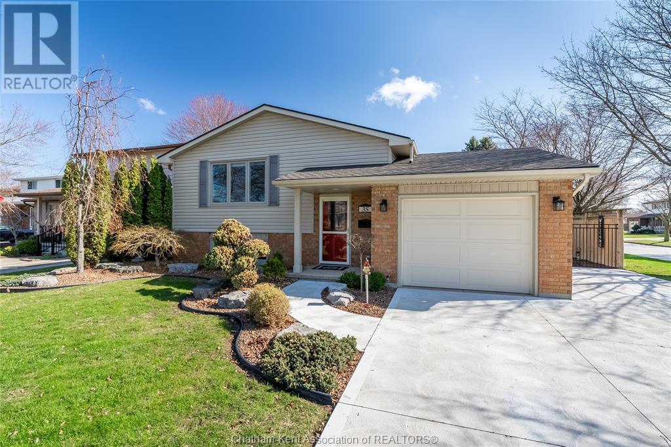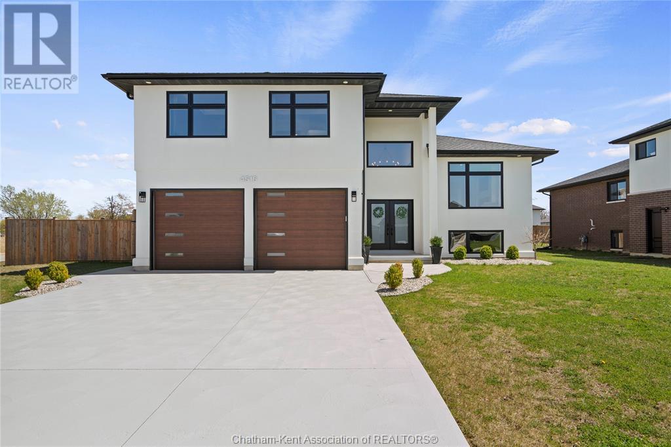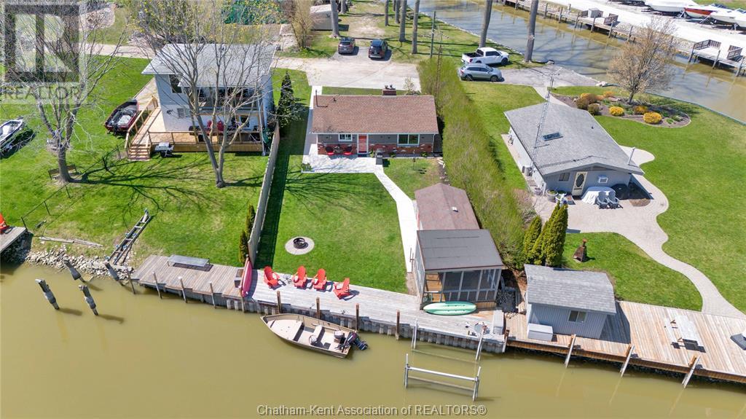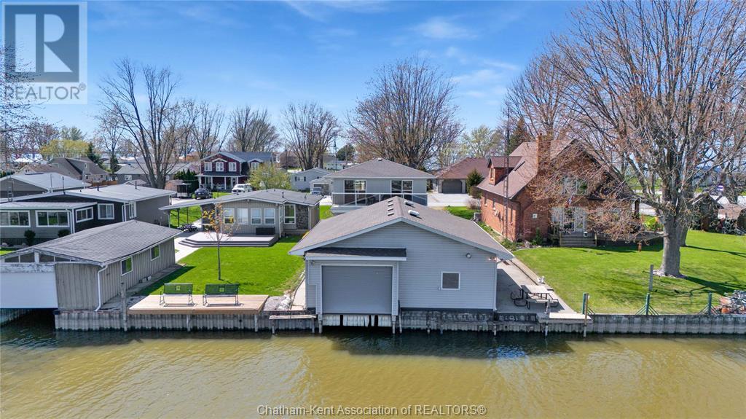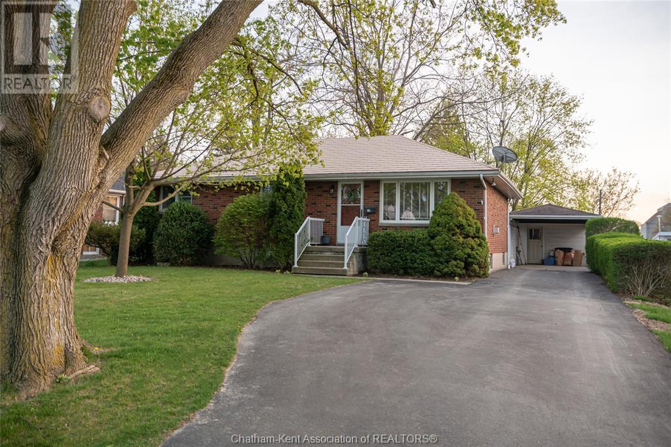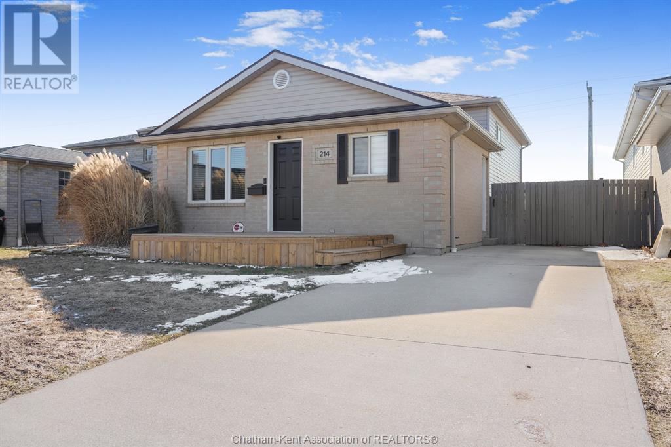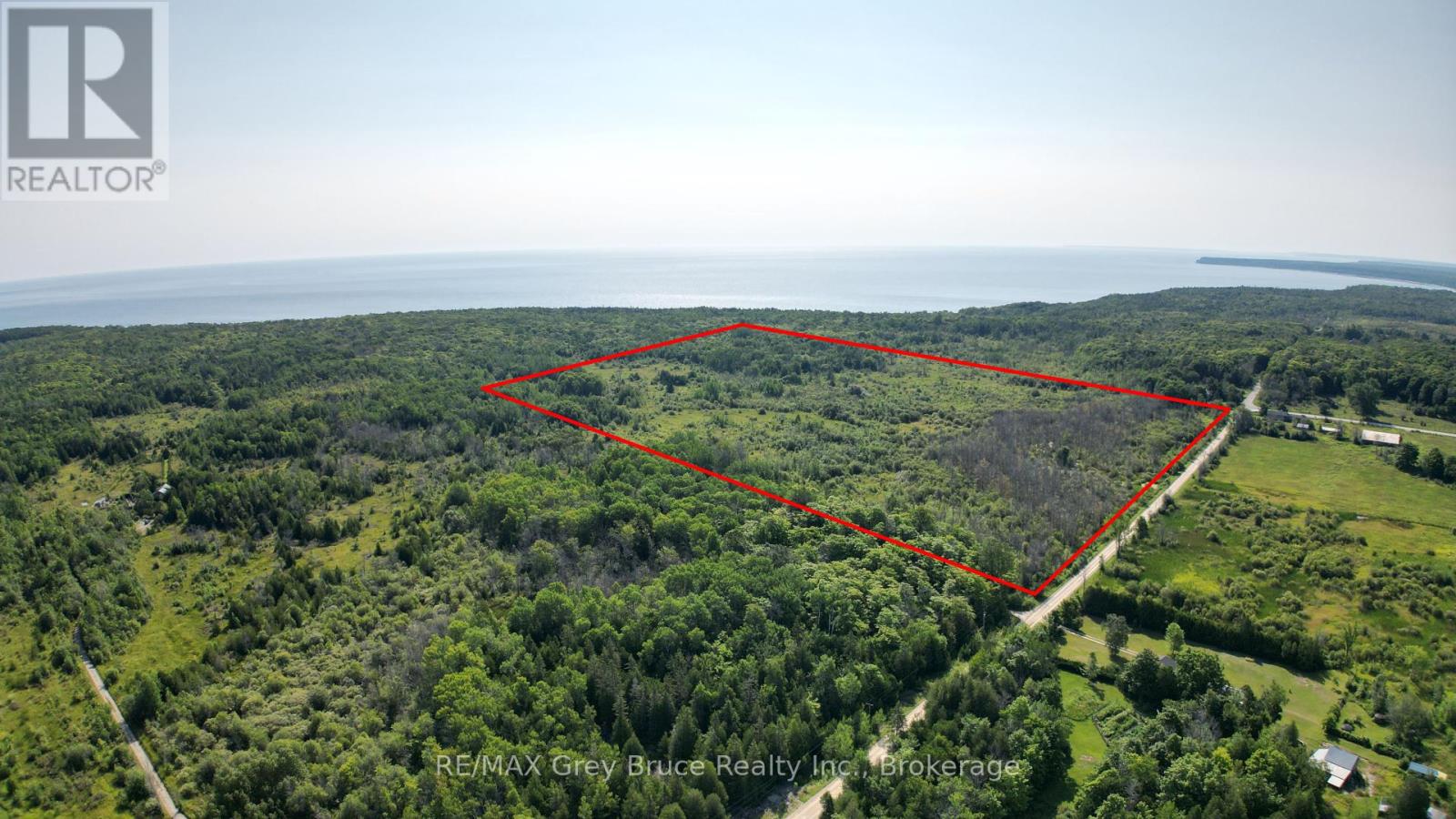23 Ruta
Argentina, Ontario
Estancia Punta del Lago is a rare Patagonian legacy in Argentina. Nestled in the heart of Patagonia, this extraordinary 26,239-hectare 64,840-acre estancia, 265 Square Kilometres, stretches along 12 km of private Lake Viedma shoreline, offering breathtaking views of Cerro Torre and Cerro Fitz Roy. Located just 150 km from El Calafate Airport, in the region of Santa Cruz, the property is easily accessible via Ruta 40 and SP 41, near the famous and tourist town of El Chaltén, Argentinas trekking capital. The main estancia complex features a fully functional, furnished ranch with a six-bedroom, three-bathroom historic home, three spacious living areas, and a historic study filled with rare artifacts. A six-kilowatt solar system, a three-kilowatt hydroelectric plant, and a freshwater supply from a mountain spring provide sustainable, off-grid living. A short distance away, the owned historic area of the former Punta del Lago Hotel holds great regional significance and includes four houses, a guest lodge and restaurant, and a thirty-kilowatt diesel generator. Once a vital meeting point for Patagonian ranchers, this area preserves the estancias rich past.The property is fully fenced and currently owns 150 cattle, offering extensive agricultural and livestock infrastructure, including a historic barn and two remote outposts, one accessible by vehicle and the other reachable only by horseback. The land is rich in natural and cultural treasures, with prehistoric rock engravings, fossil discoveries including large ammonites, and a tree-lined pasture with fertile soil and a natural spring. This is a rare opportunity to own one of the most breathtaking properties in Patagonia, Argentina. Whether envisioned as a private retreat, luxury eco-tourism project, or working ranch, Estancia Punta del Lago offers unmatched potential in one of the worlds last untouched frontiers. Photos and video by Benjamin Starkel - Connect Patagonia. (id:53193)
6 Bedroom
3 Bathroom
3500 - 5000 sqft
Sotheby's International Realty Canada
217 South Shore Road
The Archipelago, Ontario
Great commercial opportunity! Live where you work, work where you play, forget that youre working. Commercial zoning and steps away from Georgian Bay. Located in Pointe Au Baril on a year round maintained road. Residential use with commercial zoning. A spacious 3150 square feet, 3 bedrooms, 3 bathrooms , office, fully finished lower level with walk out, 2 living rooms and a brightly lit sitting room with natural light. A perfect space for a family and entertaining guests with potential granny suite or potential lower apartment with some renovation for additional income. Built in living room cabinetry. A spacious primary bedroom you won't want to leave with its own sitting or entertainment/collector room, exercise room or what ever you want room! :). Walk in closet and en-suite bathroom. Every room has plenty of space to relax, so no one needs to argue over who gets which room. Fenced in, in-ground pool, stone patio, gardens, large back yard for kids and pets to play. Single garage/workshop. Attached and insulated, automatic double car garage. Outdoor shower, stone patio. Plenty of storage, mudroom, grand entry, main floor laundry room. In floor heating 2 a/c wall hung units. Drilled well. New stove, dish washer, washer and microwave.New metal roof. Pathway across the road to go for a swim in Georgian Bay. Or keep your boat just a short distance away from full service marinas and explore the 30,000 islands that Georgian Bay has to offer, the renowned Ojibway Club, great boating, fishing and swimming. Set off on an adventure with access directly onto crown land from the property. Enjoy all season activities such as ATV, snowmobiling, cross country skiing and hiking.Quick access of highway 400 N to get the kids off to school or go shopping for amenities and then get back to your peaceful workplace/home. Click on the media arrow below for video. If purchasing as commercial use, HST is applicable. (id:53193)
3151 sqft
RE/MAX Parry Sound Muskoka Realty Ltd
1002 Napier Court
Lake Of Bays, Ontario
Unveiling this executive new forest home offering exceptional workmanship & luxurious finishes that are carefully crafted. Ideally located at the quiet eastern side of the Northern Lights Muskoka enclave with just hardwood forests to the west. Within minutes of premium golf clubs, fine dining, Lake of Bays beaches, boat launch and Algonquin Park. You'll love this modern architecturally designed four bedroom home with its soaring open concept living spaces, its white Oak wide plank flooring, its exceptional layout allowing two entrances into the screened in "Muskoka Room" from the kitchen or your own office space. If you love total peace and quiet in amongst a pristine hardwood forest with 3.36 acres close to Algonquin Park, this is for you!!! (id:53193)
4 Bedroom
3 Bathroom
2750 - 2999 sqft
Forest Hill Real Estate Inc.
360 Maple Avenue
Stratford, Ontario
Looking for main floor living? Look no further, this bungalow semi offers a comfortable open concept that flows from the main living areas through to the master bedroom, with a sliding door to deck and fully fenced yard. The many updates over the years in this home include windows, doors, roofing, panel box, soffits and facia, flooring, sun tunnel in bathroom ceiling, water softener, fencing, front stairs and so much more. This home has a comfortable feel offering three bedrooms and three baths. Plus an additional unfinished storage/shop space on the lower level. Don't just drive by, call your REALTOR today for a personal viewing and make the move into 360 Maple Avenue this spring! (id:53193)
3 Bedroom
3 Bathroom
700 - 1100 sqft
RE/MAX A-B Realty Ltd
31 Tanser Court
Chatham, Ontario
This beautifully built Bouma home is located on the south side of Chatham on a charming, quiet cul-de-sac. With an open concept and vaulted ceilings, this pristine home is ready to make your family memories in! This spacious raised ranch offers 3 plus 1 large bedrooms. The primary bedroom has a walk in closet as well as a cheater 4pc ensuite with a gorgeous soaker tub and skylight. Entertaining in this home is made simple with your family room opening up to a massive eat-in kitchen. The kitchen patio doors lead to a beautiful composite deck, taking you to your landscaped and fenced in backyard. Perhaps you'll stay inside and head to the finished lower level family room with cozy corner gas fireplace. The stamped concrete double wide driveway with over-sized double car garage is a dream! Close to walking trails, excellent schools and all amenities, you might even catch a pop fly from Fergie Jenkin's Park! This home has SO much to offer, book your viewing today! (id:53193)
4 Bedroom
2 Bathroom
Advanced Realty Solutions Inc.
Pt Lt 28 Kitley 1 Line
Elizabethtown-Kitley, Ontario
150 Acres of Prime Land in Picturesque Elizabethtown-Kitley. Escape to your own piece of paradise with this expansive 150-acre property. Offering the perfect balance of seclusion and convenience, this property provides a private retreat, with 70 acres of adjacent land owned by the Minister of Lands and Forests, ensuring unmatched privacy. Featuring 40 acres of arable land ideal for farming or expanding your livestock grazing operation. The property is fully fenced with rail fence and barbed wire, ready for your animals to roam safely. Natural springs throughout the land ensure year-round access to fresh water, making it a prime location for both agricultural and recreational pursuits. The remaining balance of land is bush, primarily pine and hemlock logged 50+ years ago.Whether you're looking to build your dream farmstead or seeking a peaceful spot for outdoor adventures, this property offers the space and privacy you have been searching for. Hydro available at Kitley Line 1. (id:53193)
Match Realty Inc.
30 Lillian Street
Wallaceburg, Ontario
DON'T MISS THIS OVERSIZED FAMILY HOME IN ONE OF WALLACEBURGS FINEST NEIGHBOURHOODS. LOCATED IN THE CENTRE OF 2 SCHOOLS AND WALLACEBURG DISTRICT HOSPITAL. CLOSE WALKING DISTANCE TO ALL. WHO WOULD ASK FOR MORE YOU ASK! WELL HERE IT IS! A HUGE REAR YARD THAT HAS A 45' DECK OVERLOOKING A LARGE REAR YARD AND FARMLAND. REAR YARD HAS AN INVISIBLE FENCE (NO COLLAR PROVIDED). PERFECT FOR A GROWING FAMILY. LOTS OF ROOM TO PUT A POOL IN IF YOU LIKE. NOW FOR THE GOOD STUFF! MAIN FLOOR HAS AN OPEN CONCEPT DESIGN WITH L/R, KIT, EATING AREA. THE SINGLE CAR GARAGE HAS BEEN CONVERTED INTO A HUGE REC ROOM/GAMES ROOM, AND A BAR AREA. FOR THOSE WHO JUST WANT TO RELAX, IN THE LOWER LEVEL THERE IS A COZY FAMILYROOM WITH GAS FIREPLACE. BONUS! IF YOU HAVE A LARGE FAMILY OR LOTS OF FRIENDS, THERE IS A 6 CAR DOUBLE WIDE CEMENT DRIVEWAY IN FRONT OF YOUR NEW HOME. CALL TODAY FOR YOUR PRIVATE VIEWING. (id:53193)
3 Bedroom
2 Bathroom
RE/MAX Preferred Realty Ltd.
151 Bristol Drive
Chatham, Ontario
Situated on the desirable south side of Chatham, this charming brick bungalow offers the perfect blend of comfort and functionality. With five spacious bedrooms and two full bathrooms, this home is ideal for families seeking room to grow. The main floor boasts a bright and open layout, featuring a welcoming living room, and a well-appointed kitchen, and dining area. Convenient main-floor laundry adds to the ease of everyday living. The fully finished basement expands your living space, complete with a second kitchen, bathroom, two additional bedrooms, and a large recreation room—providing endless possibilities for entertaining or in-law accommodation. Step outside to enjoy a beautifully maintained yard, and a double wide driveway with ample parking space! Located within walking distance to the Mud Creek walking trail and quick access to amenities, schools, parks, and everything Chatham has to offer. This is a home you won’t want to miss—call today! (id:53193)
5 Bedroom
2 Bathroom
Royal LePage Peifer Realty Brokerage
85 Lynnwood Drive
Chatham-Kent, Ontario
LOCATION LOCATION IN LOVELY LYNNWOOD SUBDIVISION, MOVE IN READY, LOCATED ON A QUIET STREET WITH COUNTRY ATMOSPHERE, MINUTES FROM the 401 HIGHWAY and ALL AMENITIES, FEATURES INCLUDE A LARGE INVITING LIVING ROOM W/UPDATED GAS FIREPLACE/ANGEL STONE, KITCHEN, FORMAL DINING ROOM W/GARDEN DOORS LEADING TO LARGE DECK/GAZEBO, DEN OR OFFICE, 3 BEDROOMS, PRIMARY BEDROOM W/UPDATED 3 PC ENSUITE, 4 PC MAIN BATH FOR FAMILY and GUESTS, THE LOWER LEVEL BOASTS A LARGE RECREATION ROOM IDEAL FOR FAMILY MOVIE and GAME NIGHTS , LARGE OFFICE/DEN, LAUNDRY ROOM and LOADS OF STORAGE PLUS AN ATTACHED 2 CAR GARAGE, AQUASCAPE POND, LARGE SHED IN REAR YARD, MATURE TREES, UPDATES INCLUDE ROOF, EAVES, DOWNSPOUTS, WINDOWS, CENTRAL AIR CONDITIONING, SELLER RESERVES THE RIGHT TO ACCEPT OR DECLINE ANY OFFERS, SELLERS SAYS PRESENT ALL REASONABLE OFFERS (id:53193)
3 Bedroom
2 Bathroom
Barbara Phillips Real Estate Broker Brokerage
116 Henry O'way ...
Chatham, Ontario
WOW!! APPROXIMATELY 2585 SQ FT PLUS FINISHED BASEMENT!!! ABSOLUTELY STUNNING 3+1 BEDROOM & 3 1/2 BATH TWO STOREY IN EXCELLENT NORTHSIDE LOCATION BACKING ONTO FARMLAND, GOURMET KITCHEN FEATURING LARGE ISLAND, GRANITE COUNTERS AND PATIO DOORS LEADING TO LANDSCAPED AND FENCED REAR YARD WITH NICE SIZE PATIO AREA. GREAT ROOM WITH CATHEDRAL CEILINGS, GAS FIREPLACE AND LOVELY HARDWOODS. SEPARATE DINING ROOM. HUGE MASTER BEDROOM WITH BEAUTIFUL CORNER FIREPLACE, GORGEOUS 5 PC ENSUITE AND A HUGE WALK IN DREAM CLOSET!! THE BASEMENT BOASTS A LARGE FAMILY ROOM A 4TH BEDROOM ANOTHER BEAUTIFUL 3PC AND LOADS OF STORAGE. OTHER FEATURES INCLUDE CENTRAL VAC, SPRINKLER SYSTEM, CALIFORNIA SHUTTERS, OVERSIZED 2 1/2 CAR GARAGE WITH ACCESS TO BASEMENT AND SO MUCH MORE!!. THIS MUST SEE HOME IS READY FOR NEW OWNERS SO DON'T DELAY AND CALL TODAY!! (id:53193)
4 Bedroom
4 Bathroom
Realty House Inc. Brokerage
25 Duskridge Road
Chatham, Ontario
Welcome home to this luxurious executive semi-detached ranch in sought after Prestancia subdivision. Homes by Bungalow (Tarion Awards of Excellence Candidate builder) offering high quality finishes, exquisite craftsmanship and attention to detail. Main floor features open concept kitchen/dining/living area with 9 ft ceiling throughout entire home. Kitchen sourced locally from Mylen Cabinets, large island and walk-in pantry. Living room with 10 ft trayed ceiling overlooks covered composite deck with oversized 8 ft patio doors creating bright living space. Primary bedroom offers 10 ft trayed ceilings, ensuite and walk-in closet. Conveniently located large main floor laundry. Full unfinished basement with roughed in bath and covered basement walk out. Finish the basement and double your living space is an option. Cement driveway, sidewalk, and seeded front yard included. 7 years new build Tarion Warranty. (id:53193)
2 Bedroom
2 Bathroom
1510 sqft
Advanced Realty Solutions Inc.
35 Monarch Drive
Chatham, Ontario
Welcome to 35 Monarch—a meticulously cared-for raised ranch on a mature corner lot in the highly sought-after McNaughton Ave school district. This home offers 3+1 spacious bedrooms and 1.5 bathrooms, ideal for growing families or anyone needing a bit more room to spread out. Enjoy a beautifully renovated kitchen with stainless steel appliances, bright living spaces, and updated baths. The cozy lower level features a gas fireplace and additional rec room space. Add in the convenience of a grade entrance accessed through the garage into the basement. Step outside to find a fully fenced backyard oasis with lush landscaping, a serene pond, and patio—your private retreat. Move-in ready and full of charm! call today to #lovewhereyoulive (id:53193)
4 Bedroom
2 Bathroom
Nest Realty Inc.
4516 Anderson Avenue
Comber, Ontario
Welcome to 4516 Anderson Avenue—a modern showpiece in the heart of Comber! This 3+2 bedroom, 2.5 bath raised ranch with bonus room blends designer style with everyday comfort. Enjoy a bright, open-concept layout with engineered hardwood, beautiful tilework, & natural light pouring in. The chef-inspired kitchen features quartz counters, tasteful backsplash, & large island for prepping or hosting your favorite gatherings. The private primary suite includes a spa-style ensuite w/ soaker tub, tiled glass shower, double vanity & huge walk-in closet. 2 more bedrooms & full bath complete the main level. The finished lower level is complete with Life-Proof luxury vinyl flooring & an additional 2 bedrooms, 2 pc. bath, laundry, & spacious family room w/ large windows. Outside, relax in a fully fenced yard w/ covered deck, shed, & double garage w/ inside entry. Located in a family friendly neighborhood near parks, schools, walking paths, and local amenities—this turnkey home checks all the boxes! (id:53193)
5 Bedroom
3 Bathroom
Royal LePage Peifer Realty Brokerage
21465 Muskie Lane
Lighthouse Cove, Ontario
Here’s an incredible opportunity to own a waterfront retreat just a short boat ride from beautiful Lake St. Clair where you can enjoy swimming, boating, and world-class fishing! This charming ranch-style home located on a private road features an open-concept layout combining the kitchen, dining, and living area, creating a bright and welcoming space for entertaining. Offering two bedrooms and one bathroom, it’s ideal for weekend getaways or year-round living. Step outside to a spacious patio, with a concrete pathway leading to an 18' x 10' storage shed equipped with hydro, and a screened-in porch overlooking the dock and serene canal. The 50-foot lot is complete with a steel breakwall, boat lift, and is ready for waterfront enjoyment at its best! — call today to make this slice of paradise yours! (id:53193)
2 Bedroom
1 Bathroom
Royal LePage Peifer Realty Brokerage
140 Canal Road
Lighthouse Cove, Ontario
Enjoy breathtaking views of Lake St. Clair and the canal in beautiful Lighthouse Cove with this unique property. The main floor offers a bright, functional layout with 2 bedrooms, a 4pc bathroom, and a large utility/laundry room. The open-concept design boasts a kitchen with ample cabinetry and a breakfast bar, connecting to the living room with a gas fireplace and expansive corner windows framing stunning lake views. Upstairs, a second living area with another gas fireplace, a convenient kitchenette, and a spacious primary bedroom complete with a 3pc cheater ensuite. Step through double patio doors from each room to the upper balcony to relax and enjoy serene canal and lake views. The lower level also offers patio door access to the stamped concrete patio and a massive concrete driveway, perfect for hosting friends and family. Hobbyists will love the heated workshop, and boating enthusiasts will appreciate the boathouse on the canal! Call now to enjoy this one of a kind property! (id:53193)
3 Bedroom
2 Bathroom
Royal LePage Peifer Realty Brokerage
82 Devon Road
Chatham, Ontario
Location, Location, Location! This immaculate home offers 3 spacious bedrooms, a bright living room, and a formal dining area—all featuring updated engineered flooring, modern kitchen. The expansive lower level includes a 39' x 12' family room, ideal for entertaining or relaxing. A 4-piece bathroom is located on the main floor, along with newer forced air gas (FAG) heating, central air conditioning, and an owned hot water tank. Enjoy outdoor living with a built-in gas BBQ in the beautifully landscaped backyard that backs onto a serene ravine. Additional features include: Carport with attached shed - Updated electrical system with 200 AMP service - Ample storage space in the lower level - A 12' x 18' fish pond with waterfall feature (note: currently not functioning properly) Don't miss this charming, well-maintained home—schedule your showing today! (id:53193)
3 Bedroom
1 Bathroom
Royal LePage Peifer Realty Brokerage
214 Bristol Drive
Chatham, Ontario
This charming brick home is located in a fantastic neighborhood on the south side of Chatham, just a short walk from the Mud Creek walking paths. The home features a brand-new front deck and a spacious layout that’s perfect for family living. The upper floor includes 3 bedrooms and 1 bathroom. The finished basement offers a large rec room, a powder room and an office space, providing plenty of room for relaxation or work. Step outside to the back, where you’ll find a composite deck with clear railings and an above-ground pool, perfect for enjoying the outdoors. This home is move-in ready and offers great functionality, with a turn-key design! #Find Your Match (id:53193)
3 Bedroom
2 Bathroom
Match Realty Inc.
217 South Shore Road
The Archipelago, Ontario
Beautiful cottage country family home, abutting crown land and steps away from Georgian Bay. Located in Pointe Au Baril on a year round maintained road. Residential use with commercial zoning. A spacious 3150 square feet, 3 bedrooms, 3 bathrooms , office, fully finished lower level with walk out, 2 living rooms and a brightly lit sitting room with natural light. A perfect space for a family and entertaining guests with potential granny suite or potential lower apartment with some renovation for additional income. Built in living room cabinetry. A spacious primary bedroom you won't want to leave with its own sitting or entertainment/collector room, exercise room or what ever you want room! :). Walk in closet and en-suite bathroom. Every room has plenty of space to relax, so no one needs to argue over who gets which room. Fenced in, in-ground pool, stone patio, gardens, large back yard for kids and pets to play. Single garage/workshop. Attached and insulated, automatic double car garage. Outdoor shower, stone patio. Plenty of storage, mudroom, grand entry, main floor laundry room. In floor heating 2 a/c wall hung units. Drilled well. New stove, dish washer, washer and microwave.New metal roof. Pathway across the road to go for a swim in Georgian Bay. Or keep your boat just a short distance away from full service marinas and explore the 30,000 islands that Georgian Bay has to offer, the renowned Ojibway Club, great boating, fishing and swimming. Set off on an adventure with access directly onto crown land from the property. Enjoy all season activities such as ATV, snowmobiling, cross country skiing and hiking.Quick access of highway 400 N to get the kids off to school or go shopping for amenities and then get back to your office with a view. A play ground of a home for all ages. Click on the media arrow for virtual tour, 3-D imaging and floor plans. (id:53193)
3 Bedroom
3 Bathroom
3000 - 3500 sqft
RE/MAX Parry Sound Muskoka Realty Ltd
5048 Imperial Road
Malahide, Ontario
Former "The Wood Connection General Store" at the main intersection of Highway 73 (Imperial Road) and Nova Scotia Line in Copenhagen, just a short drive south from Aylmer and only 4 minutes from the beaches, campgrounds, marinas and restaurants of the busy Lake Erie Community of Pt Bruce. High traffic corner location that offers plenty of exposure and parking, a retail area, gift shop, a large heated workshop, double car attached garage or loading area, plus storage space and a 1 bedroom residential apartment. The building measures over 10,000 sq ft and the lot is almost 8/10 of an acre. The current Hamlet Commercial Zoning allows a multitude of uses. Bring your imagination! As the current owner is unaware of any previous or former uses, the property is being sold "as-is" with no warranties either expressed or implied. (id:53193)
1 Bedroom
3 Bathroom
5000 - 100000 sqft
Coldwell Banker Star Real Estate
Lt 36 Bartley Drive
Northern Bruce Peninsula, Ontario
Here's an excellent opportunity to own 98.5 acres of bush land - close to good public boat launch at Dyer's Bay and the Bruce Trail. The property is ideal for the nature enthusiast! There is a blend of bush and some clearing. Property would make a great location for a year round country home or a four season getaway. Centrally located between Lion's Head and Tobermory for shopping and other amenities that both villages have to offer. Attractions such as The Grotto, Singing Sands, Black Creek Provincial Park, are within short driving distances. Property is zoned DC which stands for Development Control and is under the jurisdiction of the Niagara Escarpment Commission. This means for any permits, one would need permission from NEC (Niagara Escarpment Commission). Feel free to reach out to the Niagara Escarpment at 519-371-1001 and reference Roll Number 410966000415700 or email to: necowensound@ontario.ca. Property is located on a year round municipal road. There is an unopened township road allowance that runs parallel the property. Taxes $1055.59. (id:53193)
RE/MAX Grey Bruce Realty Inc.
411 413 Main St Street S
South Huron, Ontario
Calling all smart investors! Welcome to 411 Main Street South, a prime mixed-use building located in the historic core of downtown Exeter, Ontario. This property offers exceptional cash flow potential with two street-level retail spaces currently vacant ready for your next venture or available for lease to new tenants. In addition to the retail storefronts, the building features five fully renovated residential units at the rear and upper levels. Separate entrances at both the front and rear of the building provide easy access for tenants. Three units are already occupied by long-term tenants, while the remaining two units offer flexibility for owner occupancy or additional rental income. Highlighted features include: Full renovation of all residential units to meet 2025 building code standards; Brand new kitchens in two of the units; New siding and windows (installed three years ago); Brand new electrical throughout the entire building; Baseboard heating with individual controls in each unit; Four owned hot water tanks; Interconnected fire alarm system; Whole-building Wi-Fi coverage. This turn-key property is perfect for investors seeking a secure, income-generating asset with minimal work needed. Easy 11% cap rate when fully occupied. Proforma financials are available upon request. Opportunities like this don't come around often, don't miss out! Call today to schedule your private showing! (id:53193)
3574 sqft
Century 21 First Canadian Corp
163 Cecile Avenue
Chatham, Ontario
WELCOME TO THIS WONDERFULLY RE-DESIGNED AND RENOVATED 2 STOREY HOME SITUATED IN ONE OF CHATHAM'S MOST DESIREABLE SOUTH SIDE NEIGHBOURHOODS. MODERN AND FRESH DECOR.THIS HOME IS BOASTING SO MANY UPDATES - SURE TO IMPRESS. MODERN KITCHEN WITH LARGE ISLAND FOR SEATING FOR 4. APPLIANCES INCLUDED. OPEN CONCEPT WITH ALL SPACIOUS ROOMS. PRIVATE, FENCED BACKYARD WITH STUNNING PATIO AREA. LARGE PRINCIPAL BEDROOM WITH GLAMOROUS ENSUITE AND HUGE WALK-IN CLOSET. 3 LARGE BEDROOMS, 2.5 BATHROOMS. ATTACHED GARAGE. LOWER AREA HAS INCLUDED DRYWALLED AREA FOR REC-ROOM TO ADD COMFORT AND ADDITIONAL LIVING SPACE ALONG WITH SPACIOUS LAUNDRY AREA. STILL PLENTY OF ROOM IN THE UTILITY AREA FOR STORAGE. THIS HOME HAS TANKLESS WATER HEATER AND FURNACE THAT WAS INSTALLED IN 2023. WINDOWS ARE TOTAL QUALITY! SHORT DISTANCE TO GOLF COURSE, WALKING TRAILS, PLAYGROUNDS, SHOPPING AND MORE. MOVE IN READY! BE SURE TO CHECK OUT THE 3D VIRTUAL TOUR (id:53193)
3 Bedroom
3 Bathroom
Jody A. O'neill Real Estate Brokerage
254 Middleton Street
Zorra, Ontario
Embrace comfort and convenience at 254 Middleton St, Thamesford a freshly constructed 2-bedroom, 2-bathroom townhome available for rent. This property offers approximately 1500 sqft of living space designed with modern lifestyles in mind, ideal for small families or couples seeking quality living. Nestled in the welcoming community of Thamesford, the location of this home is perfect for those who appreciate a blend of tranquillity and easy access to local amenities. Living here puts you within a short walk to South Lions Park and the Thamesford Recreation Centre. The interiors boast spacious rooms with contemporary finishes, ensuring a comfortable and stylish environment. Notable features include a well-appointed kitchen with modern appliances, a cozy living area perfect for family gatherings, and a private backyard space suitable for personal leisure or hosting friends. Two parking spaces add to the convenience, and the proximity to local transportation and main roads makes commuting a breeze. This home is not just a place to live, but a chance to be part of a vibrant community and make lasting memories. (id:53193)
2 Bedroom
2 Bathroom
1100 - 1500 sqft
Century 21 First Canadian Corp
Part 4 Loon Bay
Carling, Ontario
Welcome to this newly subdivided private water access building lot nestled in prestigious Loon Bay of Georgian Bay in the Parry Sound area. This property boasts almost 18 acres and almost feet of natural granite shoreline with ultimate privacy. Enjoy deep water docking and multiple dockage sites. Easy boat access to nearby marinas including Killbear Marina and Carling Bay Marina. 15 minutes by boat to Parry Sound. This property is ready for you to build your dream Northern Ontario home on the crystal clear waters of Georgian Bay surrounded by its natural beauty. The possibilities are endless on Loon Bay and the journey is yours to create. (id:53193)
Engel & Volkers Parry Sound


