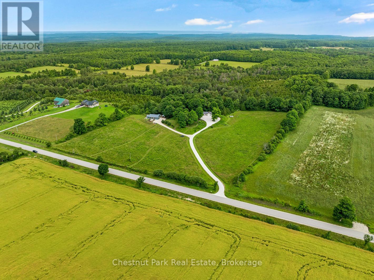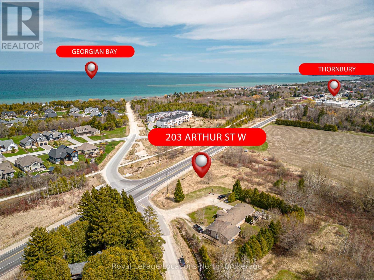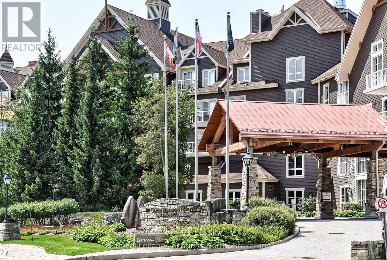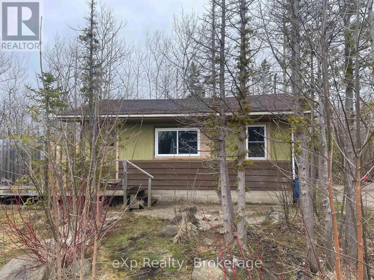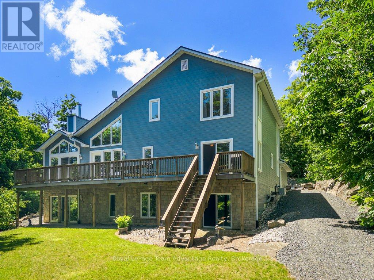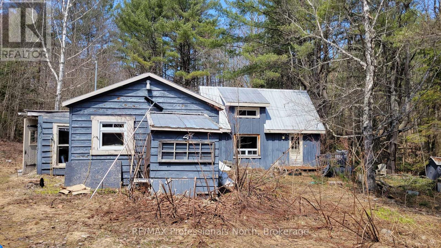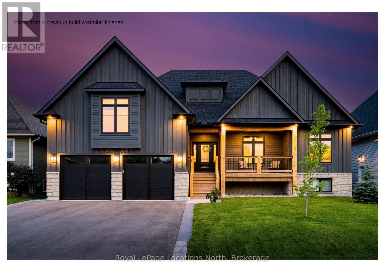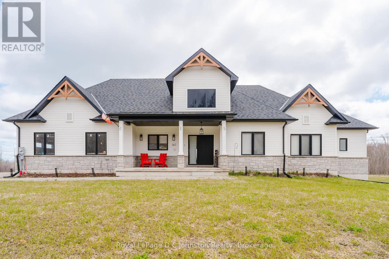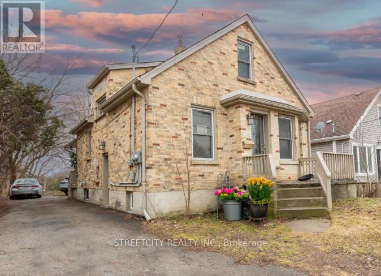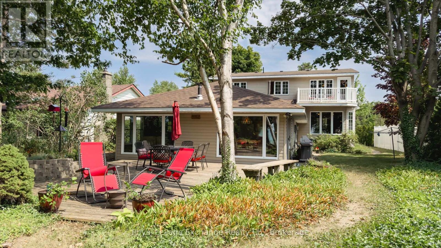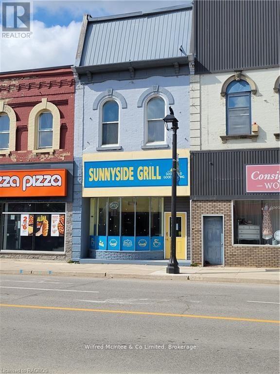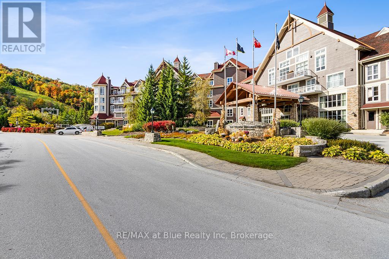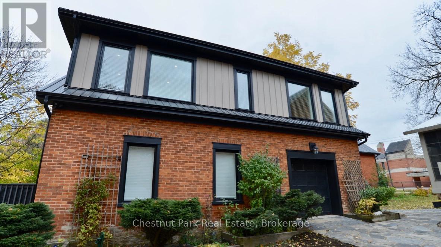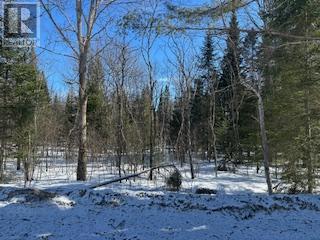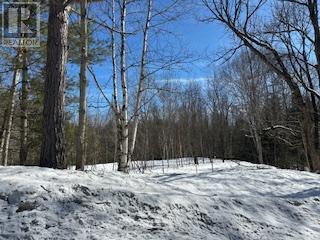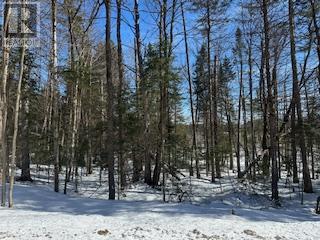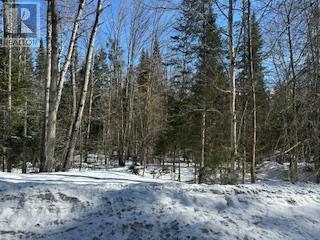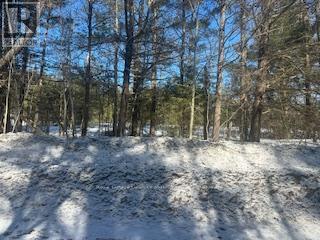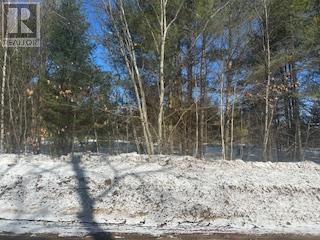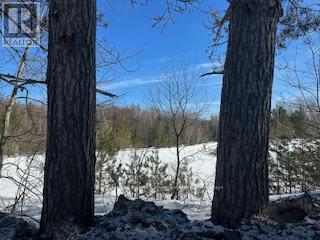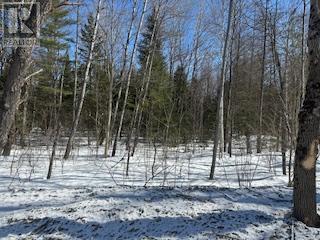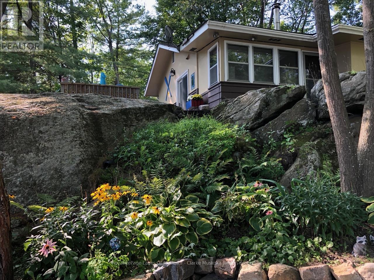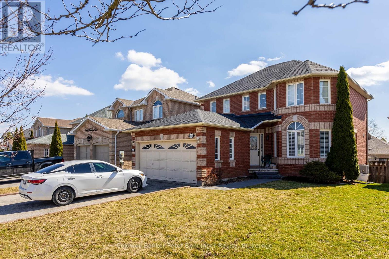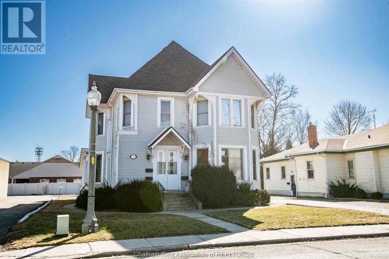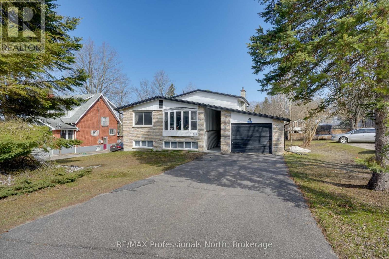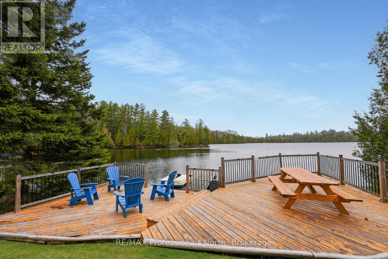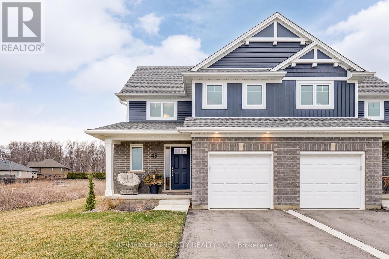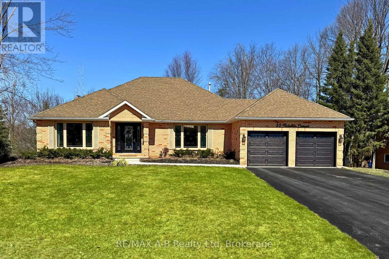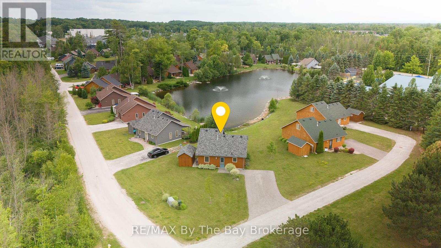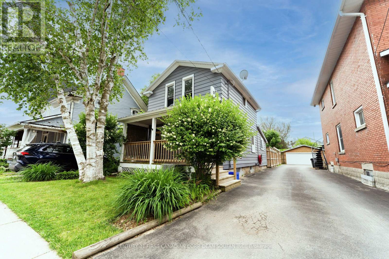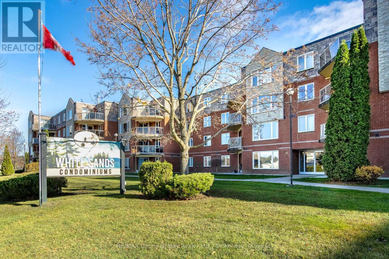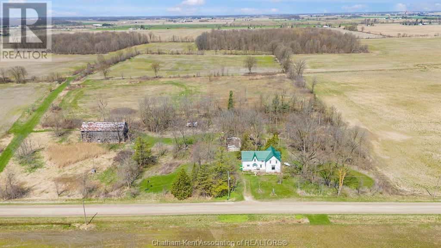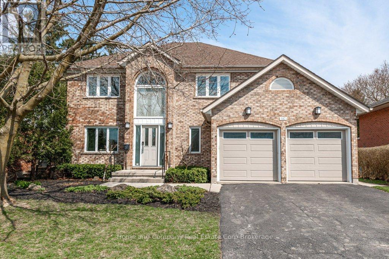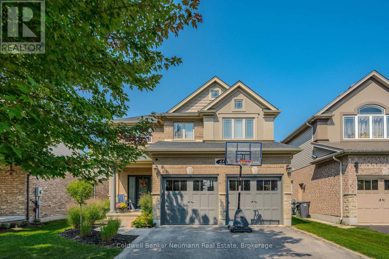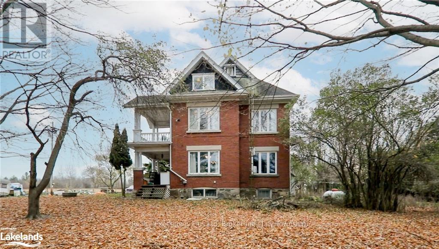139 Coulter Avenue
Central Elgin, Ontario
Nestled in a serene neighborhood, 139 Coulter Ave presents a spacious 3-bedroom, 1.5-bath side split, radiating with functionality. Upon entry, you're greeted by an open-concept modern kitchen with granite and living area, seamlessly blending modern convenience with a warm, inviting ambiance. The updated flooring complements the abundant natural light that fills the home, creating an airy and cheerful atmosphere. The heart of this home extends to a generously sized rec room, ideal for family gatherings, entertaining, or simply unwinding after a long day.The exterior of the property is equally impressive, boasting ample parking space and a detached garage equipped with a full bathroom. The garage's unique feature - a cozy gas fireplace - hints at its potential to be transformed into a versatile living space, whether it be a home office, guest suite, or recreational haven. The expansive, fully fenced yard provides a secure and private outdoor retreat, perfect for children and pets to play freely, or for hosting summer barbecues and social gatherings.With its thoughtful layout, modern updates, and versatile features, 139 Coulter Ave offers a comfortable and stylish living experience, ideal for families, professionals, and those seeking a harmonious blend of indoor and outdoor living. (id:53193)
3 Bedroom
2 Bathroom
1500 - 2000 sqft
Royal LePage Triland Realty
468147 12th Concession B
Grey Highlands, Ontario
Welcome to a unique property offering 50 acres of highland serenity with the opportunity to satisfy a multi- generational dream or provide your guests their own private space. The setting offers a custom built primary residence (2007) designed for family living with four bedrooms, four baths, a generous kitchen with eat-in area, dining room, family room, sun room, main floor primary with ensuite, and much more, approximately 3260 sqft of living. Updated windows, patio doors, and metal roof (2021). There is an oversized attached two car garage with mud room storage. The cottage style bungalow (2023) has a spacious open concept living area affording tranquil views of the countryside. Incorporated in the design is an efficient kitchen with dining area, laundry room, as well as two spacious bedrooms with a 'jack & jill' bathroom all contained in approximately 1100 sqft. A cedar walled sunroom provides a different atmosphere with its sweet Ulefos woodstove. There is a separate workshop with a single bay door and two side workshop areas. Both residences are complimented with country-style landscaping and gardens. Both homes are comfortably heated with radiant floor systems. You can take advantage of the trails and stroll through the forest, even visit the natural pond nestled in the forest. Minutes to all area amenities, shopping and recreational options. Many photos and video showcase the two residences and acreage. (id:53193)
6 Bedroom
5 Bathroom
3000 - 3500 sqft
Chestnut Park Real Estate
212 Charles Street E
Ingersoll, Ontario
Ready to build some sweat equity? This large family home might be what you're looking for. All the big ticket items have been done: new furnace and ductwork, new windows, new metal roof, and new siding! The main floor is spacious & open concept and awaiting the finishing touches. Upstairs you'll find a family room, 3 good-sized bedrooms (all with closets) and a roughed-in bath. Located close to schools, shopping the downtown core & major. highways. A lot of the building materials required are on site. Perfect for those appreciating the value of TLC. (id:53193)
3 Bedroom
1 Bathroom
1100 - 1500 sqft
Century 21 Heritage House Ltd Brokerage
203 Arthur Street W
Blue Mountains, Ontario
Welcome to the beautiful town of Thornbury. Located on the west side of town, this property offers endless potential for either residential or commercial uses. Room to build your dream home near downtown Thornbury, Georgian Bay, beaches, golf courses, ski hills and everything else this area has to offer. Alternatively, it could also be ideal for commercial build purposes with its potential use of the exposure it has to Arthur St/Highway 26. Just down the road from a future large retirement and recreational community, this ever growing area offers lots of opportunities. Enjoy the 4 seasons living here in Thornbury with a host of local amenities in this always exciting town right at your fingertips. Further information available regarding potential for plans both residential and commercial. Reach out for more information or to book your showing today! (id:53193)
Royal LePage Locations North
164 - 220 Gord Canning Drive
Blue Mountains, Ontario
Westin Trillium House - Luxurious One Bedroom Ground Floor suite fronting the Mill Pond in the Blue Mountain Village. This fully furnished unit is in the rental program featuring Underground and Valet parking, Oliver & Bonacini Restaurant, year-round heated outdoor pool, two hot tubs, fitness centre, sauna, kitchenette, gas fireplace, pull out sofa to comfortably sleep four. The Westin is a premier offering at Blue Mountain, the ground floor gives you access to outside without going through the lobby. Usually rented on weekends, easier to show during the week, HST in addition to the purchase price and 2% Village Association entry fee is applicable. (id:53193)
1 Bedroom
1 Bathroom
600 - 699 sqft
Royal LePage Locations North
135 Turner Street
Saugeen Shores, Ontario
This open-concept cabin offers the perfect blend of self-sufficiency and convenience, just minutes from the shores of Sauble and Southampton. With a cozy layout and thoughtfully improved insulation, this retreat is designed for simple, sustainable living. Rainwater feeds the shower stall, and the outhouse is conveniently located just steps from the back door. You'll also find a fridge and stove in place, along with some updated windows for added comfort. Wake up to birdsong, unwind to the rustle of the breeze, and soak in the sights and sounds of nature all around. (id:53193)
1 Bedroom
1 Bathroom
Exp Realty
3 Lyndsey Lane
Mckellar, Ontario
Your Lakeside Escape Awaits. Tucked away on 1.6 private acres with 312 feet of shoreline, this inviting year-round home is the perfect blend of comfort, quality and natural beauty. Easily accessible via a paved municipal road, this well-built 2005 home was designed to stand the test of time. Inside you'll find 3 bedrooms, 2.5 bathrooms and plenty of space for family and friends. The insulated walk-out basement with 9-foot ceilings is ready for your personal touch-think rec room, home gym or the ultimate hangout space. Step outside and take it all in - your own waterfront dock, sandy beach and fire pit area set the stage for endless summer days and cozy nights by the fire. Need to stay connected? High-speed internet makes working from the lake a breeze. More to love: *forced-air propane heating & A/C to keep things comfortable year-round *Wood burning fireplace for that extra touch of warmth *Attached 2-car garage with plenty of room for your gear *Main floor laundry for easy living *Kohler propane generator for added peace of mind Just a short drive to Parry Sound and local amenities, this home is move-in ready with most of the tasteful furnishings included. Simple, effortless and ready for you-your cottage country lifestyle starts now. (id:53193)
3 Bedroom
3 Bathroom
2000 - 2500 sqft
Royal LePage Team Advantage Realty
2007 Brunel Road
Huntsville, Ontario
Welcome to this adorable and cozy home, nestled just 10 minutes from the town center while offering a serene, private setting back from the road. As you enter, youll step into the large living room with a stone fireplace and rustic pine walls, exuding the charm of a classic cottage retreat. This home offers a quaint atmosphere with a private Loft Primary Bedroom and two additional bedrooms conveniently located on the Main Floor. The kitchen is close to the laundry room, making light of household chores. The spacious bathroom has been renovated, offering a modern tub / shower unit to complete the 4-piece set. For those seeking extra space, a 23x14 insulated workshop awaits, perfect for storage or projects. Enjoy the great outdoors with nearby snowmobile Muskoka 51 Trail and hiking trails, perfect for nature enthusiasts. Forced air heating is by an oil furnace and there is a pellet stove in the Family Room. Aditional electric baseboard heat is also available and the whole home is capped off with a metal roof. Surrounding the home are former gardens, just waiting to be brought back to life again. This charming home offers the perfect opportunity to renovate and put your own ideas on it! (id:53193)
3 Bedroom
1 Bathroom
RE/MAX Professionals North
45 Mary Street
Collingwood, Ontario
***TO BE BUILT*** Luxury Custom Home on Mary Street, Collingwood. Currently under construction by a quality local builder, this stunning custom home offers modern luxury and exceptional craftsmanship in one of Collingwoods most sought-after neighborhoods. Thoughtfully designed for both comfort and elegance, the home features four spacious main-level bedrooms and an inviting second-floor loft with a private ensuite, perfect for a home office, guest suite or personal retreat. Designed for both grand entertaining and effortless daily living, the open concept layout ensures a seamless flow between the chef inspired kitchen, great room and outdoor spaces. Upon arrival, a stately covered porch with striking timber details will make a lasting impression, leading into an interior where luxury and functionality converge. The heart of the home is the designer kitchen, featuring an oversized island, premium finishes, and top-tier craftsmanship, while the adjacent great room will boast a soaring cathedral ceiling and a sophisticated stone fireplace, creating an inviting ambiance. Luxury continues throughout with solid wood craftsman-style doors, rich hardwood flooring and spa-inspired bathrooms with radiant heated floors and oversized porcelain tiles. Step outside to a sprawling timber-covered back deck, accessible from both the great room and primary suite, offering a private outdoor sanctuary. The fully finished lower level includes two additional guest rooms, a full bath, and a spacious recreation area with heated flooring for year round comfort. This is a rare opportunity to secure a brand-new, custom-built home in one of Collingwoods most sought-after neighborhoods. Act now to explore potential customization options and make this extraordinary residence your own. (id:53193)
6 Bedroom
5 Bathroom
3000 - 3500 sqft
Royal LePage Locations North
38 Patience Crescent
London South, Ontario
Welcome home! This tastefully updated 3 + 2 Bedroom, 2 full bath, 2 Full Kitchen home is located in desirable White Oaks, close to all amenities and easy Hwy 401 access. This home features a separate entrance to the basement. This home has been updated with a sleek, modern design. The user-friendly kitchen features beautiful appliances and plenty of counter space. The main Kitchen opens to the living-dining room area, making entertaining a dream. Three bedrooms on the main and an updated 4 piece bath round out the main level. The finished lower level expands the living area & possibilities featuring a new 4 piece bath, family room, full kitchen, and 2bedrooms. Ready for new owners to love; fenced yard, private patio and paved driveway. Schools within walking Distance. Book your appointment today! (id:53193)
5 Bedroom
2 Bathroom
1100 - 1500 sqft
Century 21 First Canadian Trusted Home Realty Inc.
191 Queen Street
Middlesex Centre, Ontario
191 Queen Street, Komoka A Custom Luxury Home With Every Upgrade Imaginable. This one checks every box and then some. With just shy of 4,000 sq. ft. of finished living space, 5+1 Bedrooms 2 with ensuites this fully furnished, 4.5 Bathrooms custom-built stunner was designed to impress. Think 9-foot ceilings on all three levels (including the basement), a separate side entrance, and a fully finished lower level with a full kitchen, bedroom, bathroom, and large windows for natural light.The smart home features are next level: wired internet access on every floor, five 4K wired security cameras, a smart thermostat, tankless water heater, and EV charger in your garage. Speaking of the garage its oversized, insulated, reinforced with rebar, and has a 9-foot custom door with a built-in security camera.Inside, the custom chefs kitchen boasts smart stainless steel appliances, quartz counters, a granite island, and glamorous pendant lighting. The living room brings all the cozy feels with a stunning accent wall and fireplace. Upstairs, you'll find 4 generous bedrooms, including a primary retreat with a walk-in closet and luxe 5-piece ensuite. There's also a second bedroom with its own ensuite for added convenience.Outside doesn't miss either premium landscaping, a sleek driveway, smart multi-colour pot lights, and full 2-ft soffits for both function and curb appeal. Location? Unbeatable. Walk to Parkview Elementary and a short drive to the Komoka Wellness Centre with rinks, a library, YMCA, and more. Or explore nearby Komoka Provincial Park and its stunning trails. Grab a treat at Gingerbread Bakery or a burger from Little Beaver it's all part of the charm. Bonus: Comes filled with included furnishing with all brand-new designer furniture. Just move in and enjoy. Basement includes washer/dryer hookups in the storage room and a upgraded 200-amp electrical panel. Another added bonus is the exterior lights are on a timer for sunset. (id:53193)
5 Bedroom
4 Bathroom
2500 - 3000 sqft
Exp Realty
167 Alexandria Street
Georgian Bluffs, Ontario
Welcome to this stunning 3 bedroom, 2 bathroom bungalow! With outstanding curb appeal and a triple car, heated & insulated garage, this home is perfectly situated on a one-acre lot, just a short drive to Owen Sound and minutes to Cobble Beach and Legacy Ridge Golf Course. Step into a modern and open concept design with soaring 21-foot vaulted ceilings and bright, airy living spaces with engineered hardwood throughout. The spacious kitchen features an eat-up island, a stylish coffee bar with a tiled backsplash and floating shelves. Oversized patio doors in the living room flood the space with natural light, leading to a covered porch, ideal for relaxing or entertaining-rain or shine. The primary bedroom is a true retreat, complete with a large walk-in closet and a luxurious ensuite with soaker tub, walk-in tiled shower feature wall. Two additional bedrooms and a beautiful 4-piece bath offer great space for family or guests. The massive basement, nearly 2000 sqft of unfinished space, is ready for your personal touch with a rough-in for a bathroom, 9' ceilings and large windows that bring in incredible natural light, making it feel nothing like a traditional basement. This home is the perfect blend of modern design and serene country living.Book your showing today! (id:53193)
3 Bedroom
2 Bathroom
1500 - 2000 sqft
Royal LePage D C Johnston Realty
605 Ravenscliffe Road
Huntsville, Ontario
It's not every day you find a home that offers this much flexibility - and this much value - just minutes from town. Set on a peaceful lot just a few minutes from Hutchinson Beach on Lake Vernon, this 4-bedroom, 3-bathroom home stands out with a full in-law suite that's as beautiful as it is functional. With its own kitchen, laundry, living room with fireplace, and private walkout, its the perfect setup for extended family, guests, or supplemental income. An oversized insulated double garage connects to the home through a breezeway, offering both convenience and privacy between spaces. At the back, a bonus storage room is ideal for outdoor gear, tools, or a hobby workshop.Just off the suite, a flex room with Murphy bed and nearby 2-piece bath adds even more versatility perfect for overnight guests, a home office, or creative space. Upstairs, the main living area is open and airy, with vaulted ceilings, natural light, and peaceful views. The kitchen features quartz countertops and flows effortlessly into the dining and living areas, walking out to a large upper deck with a natural gas BBQ hookup - perfect for entertaining or quiet mornings overlooking the backyard. The private primary bedroom feels like a retreat, while the 4th bedroom upstairs offers added flexibility as a study, gym space etc. With separate laundry in both living spaces, this home is thoughtfully designed to support multi-generational living or independent space for renters or visitors. With practical upgrades like a drilled well, automatic generator, and soundproof insulation throughout both levels, you can move in with peace of mind. This isn't just a smart move. It's a rare opportunity to own a home that fits your lifestyle today, and for years to come! Add this to your "must view" list - you won't be disappointed! (id:53193)
4 Bedroom
3 Bathroom
2000 - 2500 sqft
Peryle Keye Real Estate Brokerage
1545 Brock Road
Hamilton, Ontario
Welcome to 1545 Brock Rd. Located in the quite hamlet of Strabane, just south of Freelton, this home combines quite country living with community. The interior has been updated and tastefully decorated and includes 4 bedrooms, eatin kitchen with with soft close maple cabinets, stainless steel appliances and 10 foot ceilings. The living room and rec room provide for two wonderful principle rooms to put your feet up and relax. Absolutely move in condition. The real potential lies outside the house. The 1.8 acre lot fronts on Brock road and Concession 8 and at the very least provides the possibly of a secondary home or even a potential severance. Another stand alone feature is the 26 x 45 foot drive shed with 11 foot doors on each each end. Excellent accessory for a home business or a great place to store your toys. ** This is a linked property.** (id:53193)
4 Bedroom
2 Bathroom
1500 - 2000 sqft
RE/MAX Real Estate Centre Inc
1053 Oxford Street E
London East, Ontario
Welcome to 1053 Oxford Street East, a prime investment opportunity for residential investors looking to expand their real estate portfolio. This impressive duplex, situated in the heart of London, boasts 7 bedrooms, 2 kitchens, and 3 full bathrooms, with extra living space in the basement. The property currently offers 6 parking spaces, with the possibility of adding more. Located in a mixed-use area with both residential and commercial potential, this building presents a unique investment opportunity. Nestled in the busy hub of London, it provides convenient access to numerous nearby amenities and services. All units are tenant-occupied, with tenants willing to continue their tenancy. Each floor features laminate flooring, and the two main units have separate entrances, while the basement also includes its own private access. The masonry bricks enhance the structure's durability and aesthetic appeal. Don't miss out on this exceptional property with incredible potential! (id:53193)
7 Bedroom
3 Bathroom
1100 - 1500 sqft
Streetcity Realty Inc.
46 Bell Drive
Huron-Kinloss, Ontario
Located lakefront in desirable Lurgan Beach, this could be your spacious new year-round home or cottage! Tucked back from the road for privacy, this sprawling 5-bedroom home offers over 3,000 sqft of living space and has room for everyone, yet still offers that touch of comfort and rustic charm. Enter into the oversized family room which could be configured in many ways that suit your needs, with abundant windows and natural light, a cozy woodstove and an eye-catching custom wood staircase. Down a few steps you will be in the original cottage portion of the home, where the kitchen, living and dining area are anchored by a gas fireplace and focus out the large picture windows to that spectacular view of the lake and private backyard oasis. There are two bedrooms, a full bathroom, a large pantry, and access to the 20'x30' oversized garage (laundry) from this level. Upstairs you will find three large bedrooms. The primary suite is enhanced by a dormer window with sitting area and private balcony; adding just the right amount of charm to such a large space. The private balcony faces west over the lake and towards those breathtaking sunsets this area is known for. This is a perfect spot to enjoy your morning coffee or read a book on a long summer day. One other bedroom upstairs also offers a lake view, while the third has the charm and whimsy of the matching dormer window seat that is also featured in the primary. A spacious 4-piece bathroom and den/office space on the landing round out the upper level. You will note the majority of this living space in this home overlooks the lake and the tranquility of the backyard, with its extra-large deck and natural garden beds. Spend your days enjoying the sandy beach that is right in your own backyard. From this prime location, you can swim walk for miles along the sandy shoreline, or take advantage of the boat club, tennis court and playground - all within walking distance. Truly a unique home in a picture-perfect location! (id:53193)
5 Bedroom
2 Bathroom
3000 - 3500 sqft
Royal LePage Exchange Realty Co.
210 Durham Street E
Brockton, Ontario
Great commercial property with potential. Business formerly ran as "Sunnyside Grill" out of store front area of the building. Upstairs residential area needs renovated, but would make 1 large or possibly 2 rental units. Selling building only, not the business or chattels. Everything as is where is. (id:53193)
3528 sqft
Wilfred Mcintee & Co Limited
372 - 220 Gord Canning Drive
Blue Mountains, Ontario
WESTIN TRILLIUM HOUSE THIRD FLOOR BACHELOR SUITE WITH BALCONY OVERLOOKING THE VILLAGE & MILLPOND WITH MOUNTAIN VIEW - Own a fully furnished Westin bachelor suite Ontario's most popular four seasons resort in The Village at Blue Mountain! This perfect resort home has room service from Oliver & Bonacini restaurant, valet parking, ski locker, plus access to all of the Westin amenities; 4 season pool, hot tub, fitness room, games room and sauna. The suite has a fully equipped kitchenette, dining area, full size fully renovated bathroom with and separate shower, gas fireplace, balcony and an in-suite locked cupboard to keep your personal possessions in. The Westin Trillium House offers a fully managed rental program to help offset operating expenses while allowing liberal personal usage. 2024 rental revenue data available. HST may be applicable but can be deferred by obtaining an HST number. 2% Village Association entry fee applicable. (id:53193)
1 Bathroom
RE/MAX At Blue Realty Inc
247 St Vincent Street
Meaford, Ontario
Charming Coach House available for Seasonal Lease steps to Georgian Bay and Meaford Harbour! Well located within walking distance to downtown shops and restaurants, area trails, parks and tennis courts, this updated and fully furnished 1600 sq ft home offers open plan living/kitchen/dining on the second level, equipment storage in attached garage, walk out to BBQ deck, laundry, 3 Bedrooms, 2 full bathrooms, well equipped kitchen and cozy living room. After enjoying area recreation, relax by the gas fireplace, or nestle into the reading nook with a cup of tea. Dates flexible. Utilities included. (id:53193)
3 Bedroom
2 Bathroom
1500 - 2000 sqft
Chestnut Park Real Estate
9 - Part 5 Of Part Of Lot 18 Concession
Lake Of Bays, Ontario
Quintessential Muskoka Estate Building Lot in the Quaint Town of Baysville. This Newly Severed Building lot offers 2.08 Acres of Natural Muskoka Landscape. Entrance Permit is Approved by Township. Minutes to the Amenities of Baysville including Restaurants, Beaches, Boat Launch and Snowmobile Trails. Twenty Short Minutes to either Huntsville or Bracebridge. Hydro is at Road. High Speed Internet Available. Sellers are Home Builders and can Build to Suit or Buyers Can Choose their Own Builder. Fantastic Quiet Dead End Location to Build your Dream Home in Magical Muskoka. (id:53193)
Royal LePage Lakes Of Muskoka Realty
9 - Part 6 Of Part Of Lot 18 Concession
Lake Of Bays, Ontario
Quintessential Muskoka Estate Building Lot in the Quaint Town of Baysville. This Newly Severed Building lot offers 9.9 Acres of Natural Muskoka Landscape. Entrance Permit is Approved by Township. Minutes to the Amenities of Baysville including Restaurants, Beaches, Boat Launch and Snowmobile Trails. Twenty Short Minutes to either Huntsville or Bracebridge. Hydro is at Road. High Speed Internet Available. Sellers are Home Builders and can Build to Suit or Buyers Can Choose their Own Builder. Fantastic Quiet Dead End Location to Build your Dream Home in Magical Muskoka. (id:53193)
Royal LePage Lakes Of Muskoka Realty
9 - Part 8 Of Part Of Lot 18 Concession
Lake Of Bays, Ontario
Quintessential Muskoka Estate Building Lot in the Quaint Town of Baysville. This Newly Severed Building lot offers 24.7 Acres of Natural Muskoka Landscape. Entrance Permit is Approved by Township. Minutes to the Amenities of Baysville including Restaurants, Beaches, Boat Launch and Snowmobile Trails. Twenty Short Minutes to either Huntsville or Bracebridge. Hydro is at Road. High Speed Internet Available. Sellers are Home Builders and can Build to Suit or Buyers Can Choose their Own Builder. Fantastic Quiet Dead End Location to Build your Dream Home in Magical Muskoka. (id:53193)
Royal LePage Lakes Of Muskoka Realty
9 - Part 7 Of Part Of Lot 18 Concession
Lake Of Bays, Ontario
Quintessential Muskoka Estate Building Lot in the Quaint Town of Baysville. This Newly Severed Building lot offers 11 Acres of Natural Muskoka Landscape. Entrance Permit is Approved by Township. Minutes to the Amenities of Baysville including Restaurants, Beaches, Boat Launch and Snowmobile Trails. Twenty Short Minutes to either Huntsville or Bracebridge. Hydro is at Road. High Speed Internet Available. Sellers are Home Builders and can Build to Suit or Buyers Can Choose their Own Builder. Fantastic Quiet Dead End Location to Build your Dream Home in Magical Muskoka. (id:53193)
Royal LePage Lakes Of Muskoka Realty
9 - Part 1 Of Part Of Lot 18 Concession
Lake Of Bays, Ontario
Quintessential Muskoka Estate Building Lot in the Quaint Town of Baysville. This Newly Severed Building lot offers 2.06 Acres of Natural Muskoka Landscape. Entrance Permit is Approved by Township. Minutes to the Amenities of Baysville including Restaurants, Beaches, Boat Launch and Snowmobile Trails. Twenty Short Minutes to either Huntsville or Bracebridge. Hydro is at Road. High Speed Internet Available. Sellers are Home Builders and can Build to Suit or Buyers Can Choose their Own Builder. Fantastic Location to Build your Dream Home in Magical Muskoka. (id:53193)
Royal LePage Lakes Of Muskoka Realty
9 - Part 2 Of Part Of Lot 18 Concession
Lake Of Bays, Ontario
Quintessential Muskoka Estate Building Lot in the Quaint Town of Baysville. This Newly Severed Building lot offers 2.03 Acres of Natural Muskoka Landscape. Entrance Permit is Approved by Township. Minutes to the Amenities of Baysville including Restaurants, Beaches, Boat Launch and Snowmobile Trails. Twenty Short Minutes to either Huntsville or Bracebridge. Hydro is at Road. High Speed Internet Available. Sellers are Home Builders and can Build to Suit or Buyers Can Choose their Own Builder. Fantastic Quiet Dead End Location to Build your Dream Home in Magical Muskoka. (id:53193)
Royal LePage Lakes Of Muskoka Realty
9 - Part 3 Of Part Of Lot 18 Concession
Lake Of Bays, Ontario
Quintessential Muskoka Estate Building Lot in the Quaint Town of Baysville. This Newly Severed Building lot offers 2.01 Acres of Natural Muskoka Landscape. Entrance Permit is Approved by Township. Minutes to the Amenities of Baysville including Restaurants, Beaches, Boat Launch and Snowmobile Trails. Twenty Short Minutes to either Huntsville or Bracebridge. Hydro is at Road. High Speed Internet Available. Sellers are Home Builders and can Build to Suit or Buyers Can Choose their Own Builder. Fantastic Quiet Dead End Location to Build your Dream Home in Magical Muskoka. (id:53193)
Royal LePage Lakes Of Muskoka Realty
9 - Part 4 Of Part Of Lot 18 Concession
Lake Of Bays, Ontario
Quintessential Muskoka Estate Building Lot in the Quaint Town of Baysville. This Newly Severed Building lot offers 2.06 Acres of Natural Muskoka Landscape. Entrance Permit is Approved by Township. Minutes to the Amenities of Baysville including Restaurants, Beaches, Boat Launch and Snowmobile Trails. Twenty Short Minutes to either Huntsville or Bracebridge. Hydro is at Road. High Speed Internet Available. Sellers are Home Builders and can Build to Suit or Buyers Can Choose their Own Builder. Fantastic Quiet Dead End Location to Build your Dream Home in Magical Muskoka. (id:53193)
Royal LePage Lakes Of Muskoka Realty
525 Hiawatha Road
Georgian Bay, Ontario
Welcome to your lakefront home on beautiful Gibson Lake. This one-bedroom, one-bathroom cottage offers direct waterfront access and a tranquil setting, perfect for weekend getaways or year-round use. Enjoy peaceful mornings on the deck with uninterrupted lake views, or head down to the private dock for swimming, paddling or fishing. Inside, the open-concept layout is bright and open, with large windows that fill the space with natural light and frame the surrounding trees and water. The interior is a clean slate, ready for your personal touch. The detached storage shed on the property offers extra space, or could be used as a small workshop. Located in Georgian Bay with easy access to Highway 400, this cottage offers the perfect balance of seclusion and convenience. Don't miss this rare opportunity to own on Gibson Lake contact us today to book your private showing! (id:53193)
1 Bedroom
1 Bathroom
700 - 1100 sqft
Royal LePage Lakes Of Muskoka - Clarke Muskoka Realty
1964 Romina Court
Innisfil, Ontario
Fabulous all brick two story home with legal basement apartment situated in a wonderful family friendly neighborhood. Main floor features gas fireplace, living room, dining room kitchen, 2 piece washroom and laundry room. Second level features three bedrooms and two full size washrooms. Basement features one bedroom, kitchen, open concept living room with above ground, oversized windows and lots of storage. Basement apartment is legal and registered with the town of Innisfil. New furnace installed in 2023. Hot water tank owned. New washing machine, fridge & dishwasher 2024. Upgraded landscaping with jumbo cement steps leading to walkout basement. (id:53193)
4 Bedroom
4 Bathroom
1500 - 2000 sqft
Coldwell Banker Peter Benninger Realty
14 Warwick Avenue
Lambton Shores, Ontario
Discover a rare opportunity to own an exclusive property in the heart of Grand Bend, just steps from Ontarios finest sandy shores and the best sunsets you'll ever see. This showstopper, perfect as a year-round residence or luxurious cottage retreat, has been meticulously renovated from top to bottom, blending modern elegance with timeless charm.Upon arrival, you'll be captivated by the extensive outdoor space a sprawling wrap-around front and rear deck ideal for morning coffees, summer soirees, and crisp autumn evenings. Designed with both relaxation and entertaining in mind, this home offers an exceptional floor plan, effortlessly balancing privacy and social spaces.Inside, you'll find a stunningly updated kitchen equipped for the culinary enthusiast, while new bathrooms exude contemporary luxury. With three spacious bedrooms and two bathrooms, this home comfortably sleeps up to ten, making it perfect for family gatherings, hosting friends, or maximizing rental potential.Positioned within walking distance of Grand Bends vibrant community, you'll enjoy quick access to holiday fireworks, boutique shops, and acclaimed local restaurants. The towns year-round vibrancy, combined with new construction and community investments, ensures you're purchasing not just a home but a slice of a rapidly flourishing lifestyle destination.This property's proximity to the beach means you'll never have to fight for a parking space again, while the large deck and refined interior check every box for luxurious lakeside living. Don't miss out on this exclusive listing homes in this sought-after location and condition are exceedingly rare. Secure your place in one of Ontarios most dynamic and picturesque communities (id:53193)
3 Bedroom
2 Bathroom
700 - 1100 sqft
Prime Real Estate Brokerage
342 King Street West
Chatham, Ontario
Check out this well built, solid fourplex located on the fringe of downtown Chatham, near hospital, amenities and quick access to public transportation. All 4 units are one-bedroom units and are all occupied and well maintained with good tenants. Tenants pay all utilities. Unit #1- $1224.87, Unit# 2- $490.36, Unit #3- $980.82, Unit #4-$1150.40. Total annual income of $46,157.40. Many updates over the years. New roof in 2021, 2 Hi Efficiency furnaces, some new flooring, loads of parking. All hot water heaters are owned. Please allow 48 hours' notice for all viewings. Don't miss out on this opportunity to invest in a wonderful area of historical downtown Chatham. (id:53193)
Royal LePage Peifer Realty (Dresden)
350 Hughson Street
Gravenhurst, Ontario
Welcome to 350 Hughson Street in the heart of Gravenhurst, Ontario an excellent opportunity for families and investors alike. This well-maintained backsplit sits on a large, mature lot perfect for kids, grandkids, or peaceful place to relax. Just a short walk to downtown shops, parks, trails, beaches, and the Gravenhurst Wharf on Lake Muskoka, this location offers unbeatable convenience. The home features low-maintenance brick and aluminum siding, an attached single-car garage, and a covered breezeway for easy access in any weather. Inside, the functional layout includes three bedrooms and a full bath upstairs, with a traditional main floor offering a separate kitchen, dining, and living area. The mid-level has a second family room, a Muskoka room with backyard access, a fourth bedroom or office, and a two-piece bath. The basement adds more flexibility with a rec room, fifth bedroom, laundry with an additional bathroom, and a crawl space for storage. Whether you're a growing family seeking space and walkability or an investor looking for a project in a desirable community, 350 Hughson checks all the boxes. (id:53193)
5 Bedroom
3 Bathroom
1500 - 2000 sqft
RE/MAX Professionals North
1432 Clement Lake Road
Highlands East, Ontario
Located on the calm, spring-fed waters of Clement Lake, this year-round home offers an ideal setting for relaxed waterfront living. With a level lot and stunning full-lake views, this property is well suited for families, paddlers, and anyone seeking a quiet escape. Clement Lake is known for its peaceful atmosphere, stocked waters, and excellent conditions for kayaking and canoeing. The home features 2 bedrooms, 1 bathroom, and an open-concept layout that brings the lakefront right into your living space. A wood-burning fireplace adds warmth and charm to the living room, while large windows ensure you never miss a moment of the lakes natural beauty. Outside, enjoy a seamless connection to the water through multi-tiered decking, a private dock, and a cozy firepit area all facing Crown land across the lake for added privacy and unspoiled views. A large bonus room with a separate entrance offers flexibility for a home office, kids playroom, gym, or guest space. Additional features include a detached single-car garage complete with a Tesla charger and a year-round municipal road for easy access in all seasons. Conveniently located just minutes from Wilberforce for gas, groceries, and everyday essentials, and approximately 30 minutes from both Haliburton and Bancroft, this property strikes a perfect balance of lakeside tranquility and small-town convenience. (id:53193)
2 Bedroom
1 Bathroom
1100 - 1500 sqft
RE/MAX Professionals North
2294 Gore Street
Strathroy-Caradoc, Ontario
Fully Updated, all brick, 3+1 bedroom ranch with oversized double car garage (26'x23'). Modern updates throughout entire home include; newer modern kitchen, updated bathrooms, updated flooring, newer vinyl windows, newer energy efficient Mitsubishi, ductless-split heating/cooling system, updated lighting, updated front door, no sad millennial beige & owned tankless on demand water heater. Sunny and Bright main floor offers open concept living areas w/built-in cabinetry, 3 bedrooms, elegant 5 pc main bath & three season sunroom (23' x 11.9'). Lower level is completely finished w/updated oversized family room, gas fireplace plus 4th bedroom, updated stylish 4 pc bath & laundry room. Rear property features large garden + an additional large workshop/studio/playhouse w/windows. Sellers staying local (id:53193)
4 Bedroom
2 Bathroom
1100 - 1500 sqft
Century 21 First Canadian Trusted Home Realty Inc.
9416 Hickory Drive
Adelaide Metcalfe, Ontario
Discover peaceful country living in this charming 3-bedroom, 4-bathroom home nestled on a generous .71-acre lot in a prime rural setting just minutes from Strathroy's amenities. The home (built in 2010) features a stunning open-concept design where living, dining, and kitchen areas flow seamlessly together. Living room features gas (propane) fireplace, coffered ceiling, and bright windows overlooking the rear yard. Primary bedroom boasts a luxurious ensuite bathroom with in-floor heating, and walk-in closet. Two additional bedrooms on this floor plus a 4pc bathroom makes the home ideal for families or guests alike. The lower level of the home expands your living space with an oversized family and games room, second kitchen, cold storage, a generous three-piece bathroom, and potential for a fourth bedroom! Outdoor enjoyment awaits on the beautiful composite deck with glass surround, complemented by a fully fenced yard. Storage options abound with an attached two-car garage featuring basement walkout access, plus a detached insulated garage/workshop (built in 2018) and garden shed with concrete pad. This property offers the perfect blend of country tranquility and convenient accessibility - just minutes from Strathroy and highway access for short commute to London. (id:53193)
3 Bedroom
4 Bathroom
1500 - 2000 sqft
Royal LePage Triland Realty
49 Empire Parkway
St. Thomas, Ontario
Impressive 2 year semi-detached in a desirable area in the Mitchell Hepburn School district. This 2 storey home is surrounded by trails, greenspace, and a park. Premium lot with 165 ft. depth. 3 bedrooms and 3 bathrooms. The inviting layout welcomes you into the open concept main floor featuring vinyl flooring, a modern kitchen with quartz countertops, an electric fireplace to heat up those cold winter nights, a 2 piece bathroom, and access to the large fully fenced backyard. The finished basement offers quality living space with a rec room and 4 piece bathroom. A must see! (id:53193)
3 Bedroom
3 Bathroom
1100 - 1500 sqft
RE/MAX Centre City Realty Inc.
1267 Dundas Street
London East, Ontario
This 8-unit property, situated at the intersection of Dundas St and Oakland Ave, offers incredible potential for savvy investors. With a gross income of $66,168 (projected to increase to $73,368) and a net income of $33,372 (projected to grow to $40,572), this property is a true income-generator. Each of the 8 units has its own meter, providing excellent opportunities for future landlords to boost profitability. The building comprises five one-bedroom units, one bachelor unit, and two two-bedroom units, all fully rented. Additional features include five parking spots and a single-car garage, which can be rented for extra storage income. The basement under 1265 is unfinished and includes a 2-piece bathroom, with plumbing in place to add laundry facilities. The remaining space can also be rented as a workshop or storage area for added revenue. Properties like this are rare at such an attractive price. Don't miss your chance to own this 8plex and take advantage of its income potential! (id:53193)
9 Bedroom
9 Bathroom
3500 - 5000 sqft
Century 21 First Canadian Corp
30 Nicholson Crescent
Springwater, Ontario
Stunning bungalow just hit the market in Snow Valley! This beautiful family home features 3+1 bedrooms, 3 bathrooms and over 3,000 sq ft of total finished living space, including a walkout lower-level! Walking up the poured concrete path past lush flower beds, this meticulously maintained bungalow welcomes you through a bright glass front door. The beautiful hardwood floors sweep through the open living and dining spaces off the entrance, complete with glass French doors and an abundance of natural light. Adjacent to the cozy sitting room featuring a natural gas fireplace is the beautifully updated kitchen; equipped with stainless steel appliances, granite countertops & backsplash, and a breakfast nook with picturesque views of the private backyard. The main floor also boasts a large den/bedroom with closet, guest room, 4pc bath, main-level laundry, and a spacious primary suite with a walk-in closet and ensuite bath complete with a jacuzzi tub. This spacious home also boasts a fully finished walkout lower-level; complete with a large wet bar with seating for 8, bonus living spaces, a natural gas fireplace, an extra-large bedroom with double closest, 3pc bath, pantry, and a bonus storage room. Nestled in the quiet and highly sought-after neighbourhood of Snow Valley, on a lush 0.44-acre lot with no rear neighbours, and only minutes from the conveniences of Barrie and the ski hills of Snow Valley Resort, the location couldn't be more ideal. With the list of features going on and on, this property will not last long! Contact your REALTOR today to book your private showing. (id:53193)
4 Bedroom
3 Bathroom
1500 - 2000 sqft
RE/MAX A-B Realty Ltd
49 Cabin Crescent
Wasaga Beach, Ontario
This beautiful 3 bedroom 1 bathroom home is located in the highly desirable Wasaga Country Life Resort! This 4-season chalet is a lakefront and allows for non-motorized watercraft. The lake has direct access to the clubhouse pool and amenities and also features a sandy beach swim area. The home has a large covered deck on a large private landscaped lot. Vaulted ceilings, open concept, gas fireplace & storage shed. This home can be sold fully furnished and is move in ready - just unlock and enjoy. The chalet is situated at the heart of a family oriented 4-season gated resort featuring indoor and outdoor pools, tennis court, mini putt, ball hockey rink, splash pad, rec centre, playgrounds, and private walking trail to the sandy shores of Georgian Bay. Within walking distance to amenities, shopping, restaurants, new twin pad arena and public library. (id:53193)
3 Bedroom
1 Bathroom
700 - 1100 sqft
RE/MAX By The Bay Brokerage
100 Josselyn Drive
London South, Ontario
Welcome to this Big, Beautiful, and Bright 4-Level Back-Split, perfectly situated on a quiet street in the heart of highly desirable White Oaks! Close to major highways, schools, parks, shopping, and all amenities, this home combines comfort, space, and convenience in one of the areas most sought-after neighborhoods. Step inside to find 3 generous bedrooms and 2 full bathrooms. The large kitchen features vaulted ceilings, twin skylights for an abundance of natural light, and stainless steel appliances including a gas stovetop. Enjoy easy rear access to a private backyard retreat, complete with a large pergola ideal for outdoor relaxation and entertaining. The main floor offers a bright, sun-filled living room that flows into a spacious formal dining room. Upstairs, you'll find three sizable bedrooms and a beautifully appointed, and updated 4-piece bathroom. On the third level, relax in the cozy family room with a gas fireplace perfect for movie nights or quiet evenings. The lower level offers ample space for a home gym, games room, or kids playroom. Recent updates include a newer roof, A/C, furnace, and windows providing peace of mind for years to come. This home is a must-see don't miss your opportunity to own a gem in White Oaks! (id:53193)
3 Bedroom
2 Bathroom
1100 - 1500 sqft
Century 21 First Canadian Corp
3096 Buroak Drive
London North, Ontario
Modern Luxury Meets Family Comfort in Northwest London! Get ready to be WOWED! This stunning 4-bedroom, 3.5-bathroom SOHO Model by Foxwood Homes is fully finished, move-in ready, and waiting for you! With over 2,150 sq. ft. of sleek, above-grade living space, this home offers the perfect blend of style, space, and location. Step inside and fall in love with the bright, open-concept main floor ideal for both entertaining and everyday living. The spacious great room flows seamlessly into the designer kitchen, featuring a large island, quartz countertops, and elegant finishes that will impress at every turn. The kitchen area opens directly to the backyard, making indoor-outdoor living effortless. Upstairs, discover FOUR generously sized bedrooms and not one, but THREE luxurious bathrooms including a spa-inspired primary ensuite with a freestanding tub and separate glass shower. Bonus: The Jack & Jill bathroom connects two additional bedrooms, and a third full bath means no morning traffic jams! Youll also love the convenient second-floor laundry no more hauling baskets up and down stairs. Outside, enjoy a family friendly lot in the sought-after Gates of Hyde Park community. Located just steps from two brand-new schools, parks, shopping, and more this is where modern convenience meets suburban charm. Whether you're looking for a stylish family home or a savvy investment, this one checks every box. A brand new home with a quick closing available dont miss out! (id:53193)
3 Bedroom
3 Bathroom
2000 - 2500 sqft
Thrive Realty Group Inc.
326 Smith Street
Central Elgin, Ontario
Charming Year-Round Cottage Just Steps from Port Stanley's Main Beach. Escape to your perfect retreat with this cozy, year-round cottage, ideally located just 500 meters from the stunning beaches of Port Stanley. Featuring 3 bedrooms and 1 bathroom, this charming home offers an ideal setting for family vacations or as a profitable summer rental. The open-concept main floor includes a warm living room, a stylish eat-in kitchen with quartz countertops, a central island, and a herringbone backsplash. It also boasts a bright family room with a view of the backyard, complete with a new gas fireplace. Step outside to the entertainer's deck and a private backyard, offering a peaceful space for relaxation or hosting gatherings. Recent updates enhance year-round comfort, including a new furnace (2023), central air (2022), and a modern gas fireplace (2024). The property also features a newly updated lower deck and fence (2023), adding both charm and privacy. Perfectly situated near the vibrant attractions of Port Stanley, you'll never be short of things to do. Whether you're seeking a family getaway or an income-generating investment, this cottage offers endless possibilities in one of Ontario's most sought-after beach destinations. This delightful home is a popular vacation spot, currently enjoyed and rented by happy guests. It can be sold fully furnished, ready for your personal enjoyment or for continuing the successful rental experience. This property serves as a perfect summer getaway, offering a peaceful retreat whenever you need it. Additionally , it provides a fantastic opportunity for investments through Airbnb , generating rental income while you are away! Don't miss the chance to own your own slice of paradise! (id:53193)
3 Bedroom
1 Bathroom
1100 - 1500 sqft
Century 21 First Canadian Corp. Dean Soufan Inc.
Century 21 First Canadian Corp
204 - 11 Beck Boulevard
Penetanguishene, Ontario
Welcome to White Sands Condominiums, right across from Georgian Bay and in the heart of historic Penetanguishene. This 2 bed, 2 bath condo has a breezy floor plan with plenty of natural light. The neutral, open-concept allows you to personalize the decor and space to suit your lifestyle. This unit is conveniently located close to the elevator and your 8' by 4' storage locker area is on the same level, just steps from your door for easy access. You have a walkout to your own exclusive-use covered balcony, as well as the use of a roof-top deck for larger gatherings and barbeques. A parking spot is also included. Be a hop-skip-and-jump from our vibrant downtown shops, restaurants, rec centre, the library, LCBO... Walk or ride to our beautiful Rotary Champlain Wendat Park along the waterfront, complete with a splash pad, swim area, washrooms, playground, dog park, a bandstand for summertime music, festivals and outdoor fun all year around. Close to marinas, the public pier, the rec centre, library, curling club, hospital, golf courses and all the other amenities our wonderful shoreline community has to offer you. It's only 4kms down the road to Midland and commuting distance to Barrie, Wasaga Beach, Orillia, and 90 minutes to the Toronto area. Whether this is your first home, a downsize or an investment, this is a great opportunity for you to participate in a desirable neighbourhood of multi-million dollar homes without the hefty price tag. Overall square footage based on interior dimensions of unit footprint. COME EXPERIENCE IT FOR YOURSELF! (id:53193)
2 Bedroom
1 Bathroom
900 - 999 sqft
RE/MAX Georgian Bay Realty Ltd
3360 Centreville Drive
Glencoe, Ontario
This is the crown jewel of Southwest Middlesex farmland! A truly picturesque farm. 124 acre farm with 91 acres workable Silty Clay loam soil. A large 5 bedroom farmhouse and outbuildings. Close proximity to downtown Glencoe and Hwy 401. There is a agreement in place with a farmer to work the land until the end of 2026. Add to your families growing land portfolio today! A pleasure to show, don't wait call today! All offers irrevocable for minimum 5 business days. (id:53193)
5 Bedroom
1 Bathroom
Advanced Realty Solutions Inc.
142 Freeland Drive
Stratford, Ontario
Cool, casual & contemporary family home completely connected to nature. Step into the airy foyer & you will be greeted by natural light & a soaring ceiling. Quiet time can be had in the living room & dinner parties can be hosted in the formal dining room. Everyone will enjoy the panoramic view from the open concept kitchen with its clean white cabinets, Corian countertops & requisite island. The family room has a fireplace, built-ins & patio doors leading to the soon-going-to-be-put-to-good-use deck. Moving up the striking spiral staircase, the kids can choose their own bedroom & share a spacious main bathroom while you enjoy a primary bedroom with a freshly renovated ensuite with walk-in shower. When it is time to spread out, you will appreciate the walk out basement which features a roomy rec room with another fireplace, a bedroom or flex space & a 3-piece bath. Step outside & you will be one of the few home owners in Stratford that have direct access to the lovely & peaceful TJ Dolan Natural area. Trails, trees & terrific views through all of the seasons are what you will experience from here. It is time to make your way to 142 Freeland Dr. & make this your forever home. (id:53193)
5 Bedroom
4 Bathroom
2000 - 2500 sqft
Home And Company Real Estate Corp Brokerage
44 Hall Avenue
Guelph, Ontario
Welcome to 44 Hall Avenue, a stunning single-family home nestled in the desirable Westminster Woods neighbourhood of Guelph. This spacious residence boasts four generously sized bedrooms, two full bathrooms, and two convenient half baths, offering ample space for both family living and entertaining.Upon entering, you'll be greeted by an inviting foyer that leads into a bright and open-concept living area boasting 9-foot ceilings. The main floor features a well-appointed kitchen with modern appliances, ample cabinetry, and a large island perfect for casual dining or meal preparation. Adjacent to the kitchen is a cozy dining area that flows seamlessly into the comfortable living room, creating an ideal space for gatherings. A formal living room and office complete the main floor. The upper level hosts four spacious bedrooms, including a luxurious primary suite complete with a private ensuite bathroom and a walk-in closet. All closets in each bedroom, along with the closets on the main floor, are equipped with custom California Closets, providing organized storage solutions and maximizing space.The fully finished basement offers additional living space, including a rec room, bar area, play room, gym and plenty of storage. This versatile area adds significant value and functionality to the home.Step outside to your private backyard retreat, beautifully renovated and professionally landscaped for both relaxation and entertainment. Enjoy the tranquility of lush gardens, a spacious patio, and a luxurious hot tub, making this outdoor space perfect for hosting guests or unwinding after a long day.Situated in the family-friendly Westminster Woods community, 44 Hall Avenue is within walking distance to top-rated schools, parks, and a variety of local amenities. With its thoughtful design, premium features, and prime location, this home presents a unique opportunity for those seeking comfort and convenience in Guelph. (id:53193)
4 Bedroom
4 Bathroom
2500 - 3000 sqft
Coldwell Banker Neumann Real Estate
5 St Patricks Way
Tiny, Ontario
Finished To Perfection! This Beautiful 4-Bedroom, 3-Bathroom Raised Bungalow Has Been Gorgeously Updated And Sit On A Massive Private Lot, That Is Perfectly Situated On A Quiet Street, In One Of Tiny's Most Desirable Neighbourhoods. Featuring A Convenient Open Concept Layout, Large Principal Rooms And Lots Of Natural Light, This Gorgeous Home Is The One For You! Main Floor Offers A Beautifully Updated Eat-In Kitchen With Quartz Countertops & Gas Range, Open Living/Dinning Room Featuring Gas Fireplace & Walk-Out To New Sun-Deck And Professionally Landscaped Backyard Oasis. Huge Main Floor Primary Bedroom Offers Stunning Spa-Like Ensuite With Custom Cabinetry And Incredible Glass Shower. Flawless Main Bathroom Features Another Showpiece Glass Shower & A Deep Soaker Tub For Those Relaxing Evenings. A Second Good-Sized Bedroom Fishes Off The Main Floor. Fully Finished Lower Level, With Lots Of Natural Light, Features A Large Family Room With Gas Fireplace, Two More Good-Sized Bedrooms, A Third Beautifully Renovated Bathroom, Laundry Room & Lots Of Storage. Additional Features Include: Insulated & Heated Garage With Inside Entry. Forced Air Gas Heat & A/C. High Speed Internet. Boat/RV Parking. Excellent Location Just 5 Min. To Town And Beach. Walking Distance To Hiking Trails & Park. Huge Treed Lot With Lots Of Privacy. Upgrades Galore! Go To More Pictures To See More Pictures, Video & Layout. (id:53193)
4 Bedroom
3 Bathroom
1100 - 1500 sqft
Royal LePage In Touch Realty
3869 7th Line
Innisfil, Ontario
Located close to new developments in the rapidly expanding South Barrie area and minutes from a new major commercial warehouse, this agriculture zoned property has exceptional potential for future development. With neighboring lands already owned by developers, this 78-acre plot is a sound choice to secure your place by the 400 highway corridor. Boasting location, a peaceful setting and rental income potential, this farm has it all. The centerpiece of this property is its stunning 1880-built farmhouse, a beautiful example of enduring quality. This home spans an impressive 2,700 square feet, offering 4 bedrooms, 2 dens, an office and a spacious layout that retains its classic charm. Throughout the home, you?ll find original hardwood floors, soaring ceilings, and large windows that bathe each room in natural light. The home?s structural integrity is a testament to the craftsmanship of the past, while its charm creates a warm and inviting atmosphere. . Reach out today to schedule a tour and let us help you bring your dreams to life on this extraordinary farm. (id:53193)
4 Bedroom
3 Bathroom
2693 sqft
Realty Executives Plus Ltd


