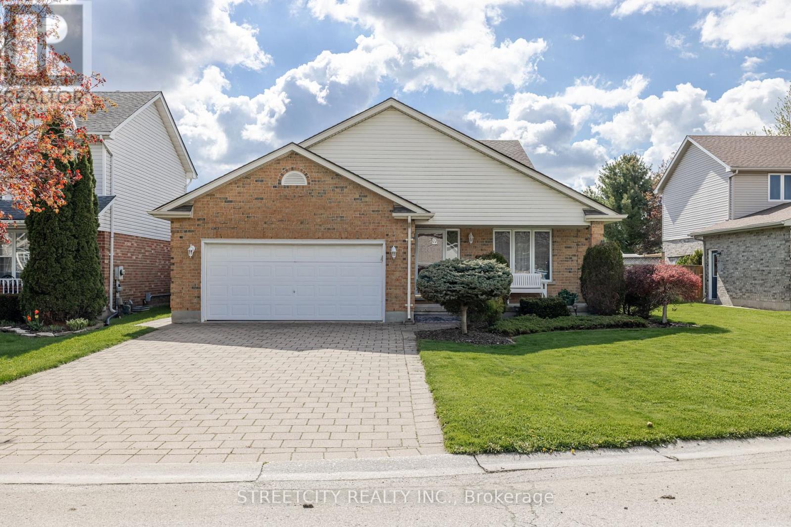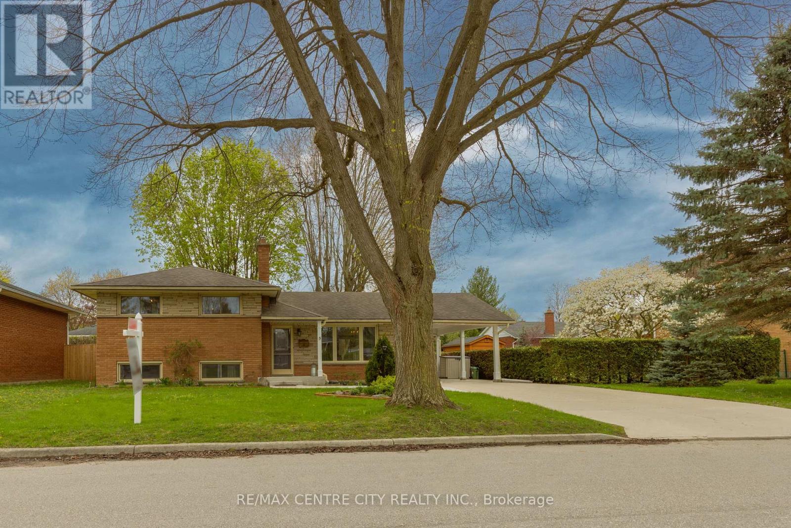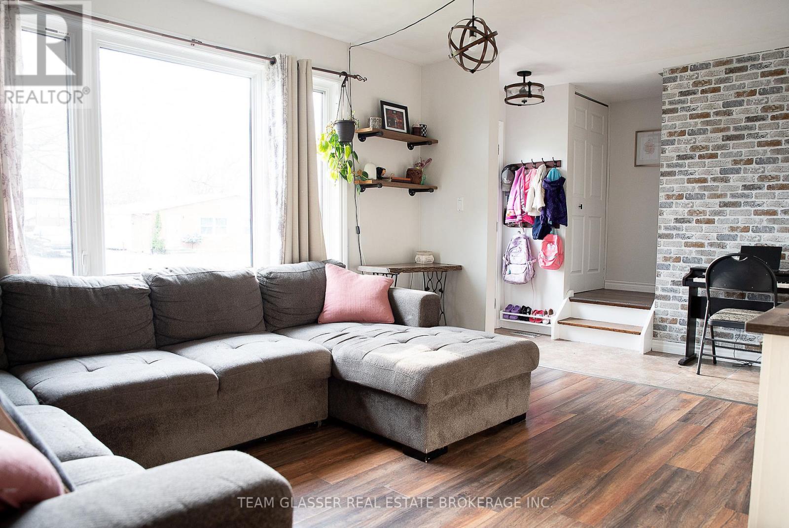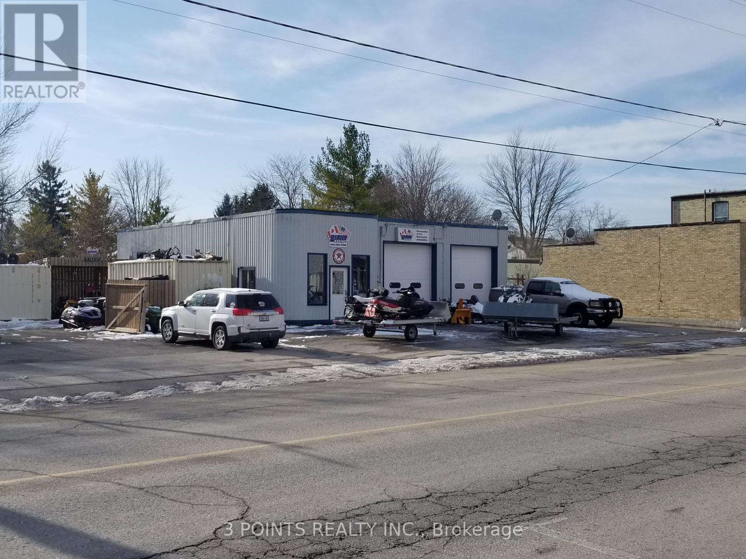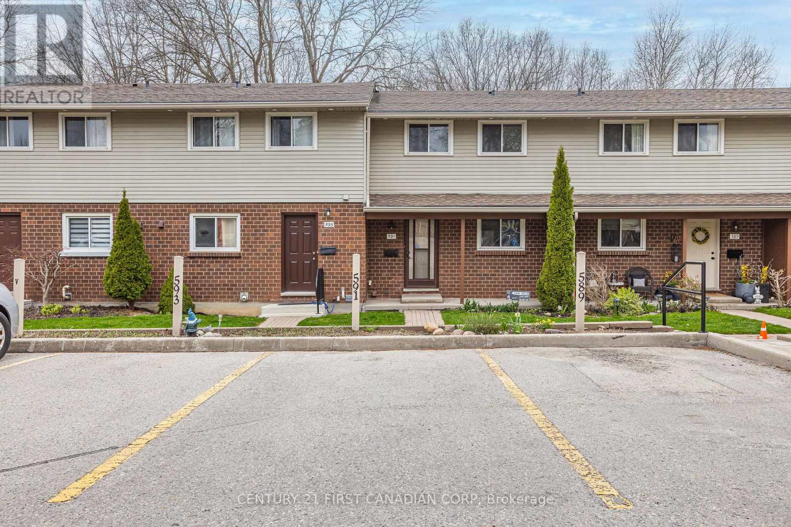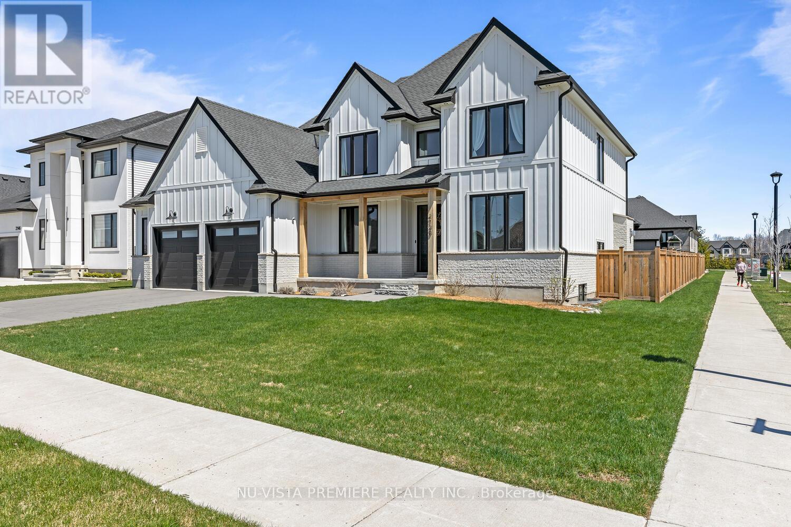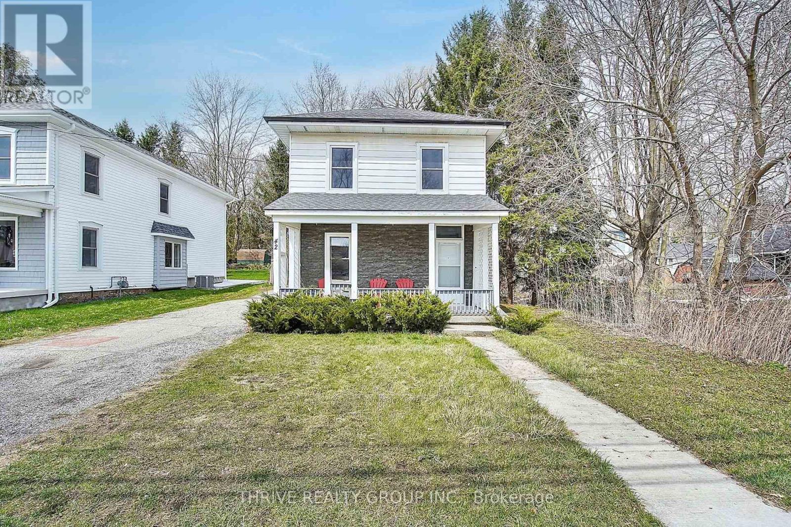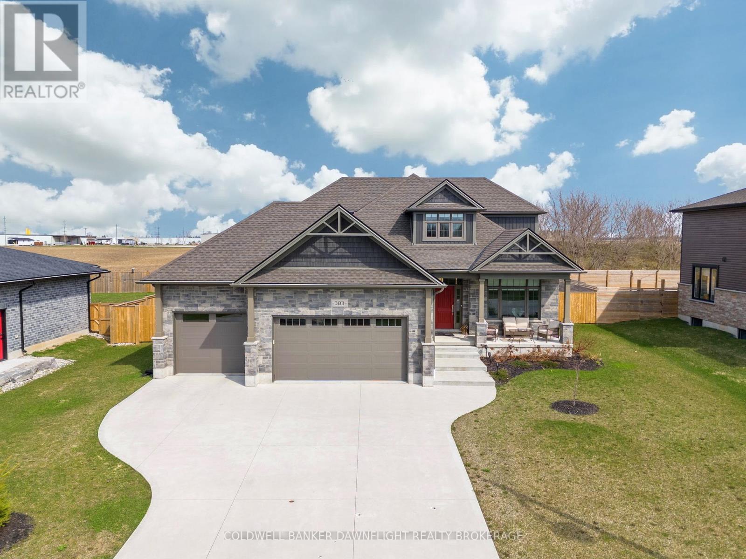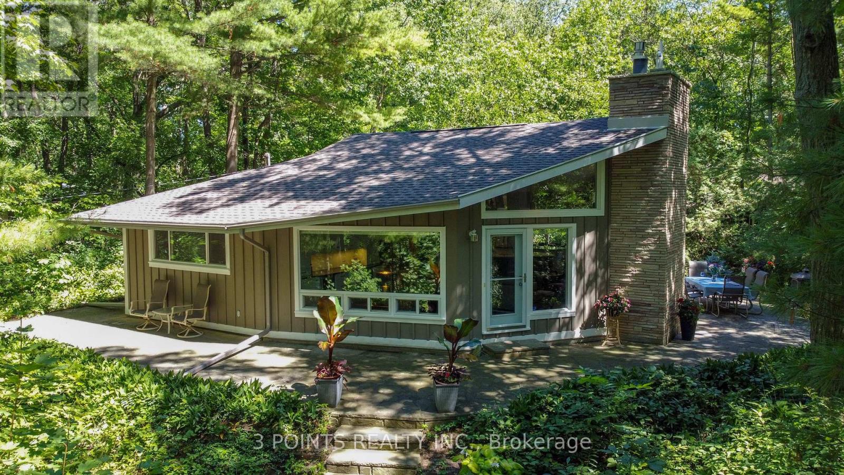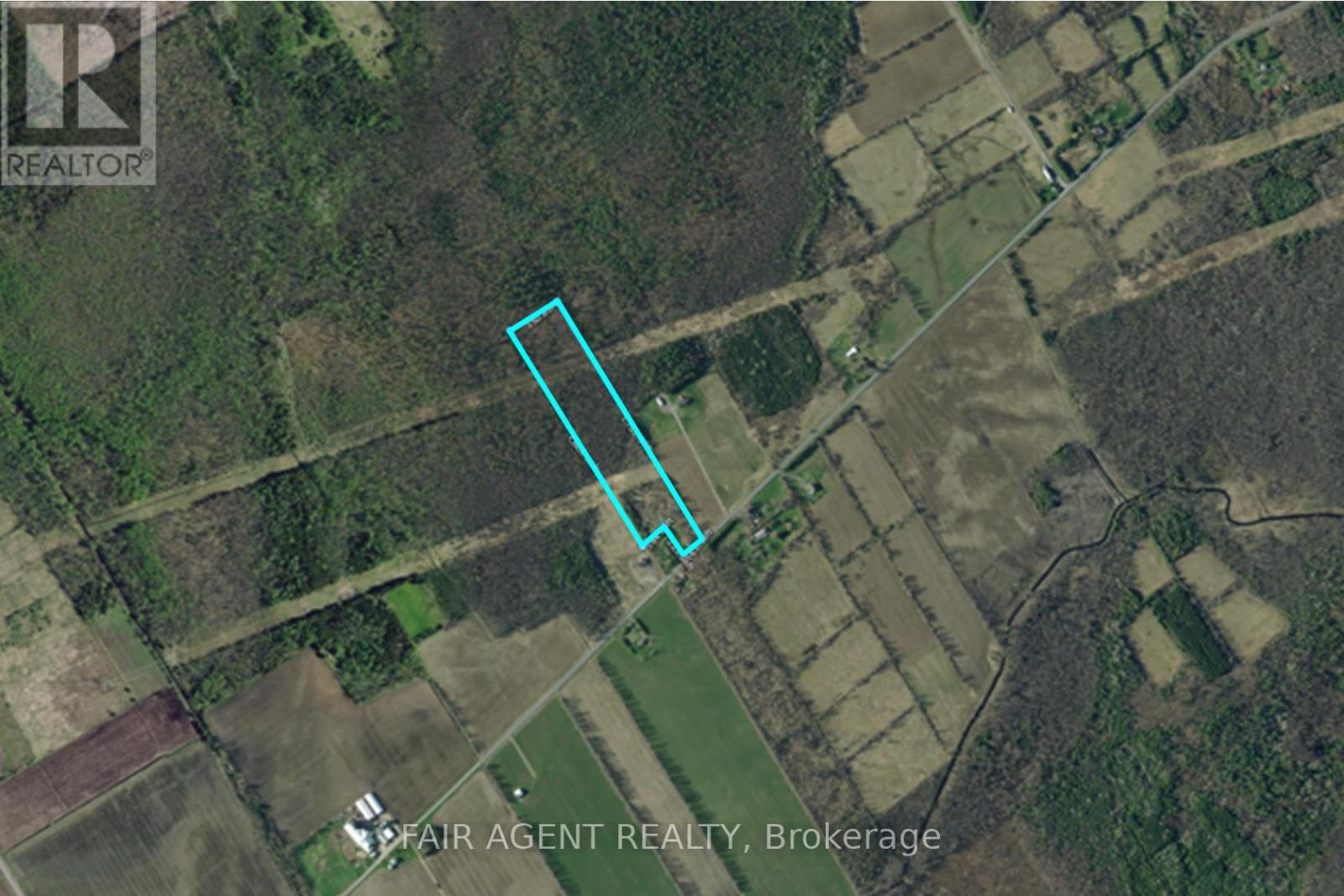226 Andrea Crescent
Central Elgin, Ontario
Nestled in the desirable community of Belmont, this stylish and spacious 3 +1-bedroom, 2-bath residence is the perfect retreat for a modern family. Step inside to discover generously sized principal rooms, highlighted by an open-concept, kitchen with a sleek lunch counter ideal for casual dining and entertaining. The kitchen flows seamlessly into a stunning 27x24 ft sunken great room, anchored by a dramatic natural gas stone fireplace, creating the ultimate cozy-chic ambiance. Slide open the patio doors to reveal your own private backyard oasis, complete with a heated in-ground pool and a fabulous cabana bar perfect for soaking up the sun or hosting unforgettable summer soirées. Upstairs, you'll find three well-proportioned bedrooms and a beautifully appointed spa like, 4-piece bath. The lower level offers the ultimate "man cave" or home theatre haven, providing the perfect space to relax or entertain in style. This exceptional home blends comfort, function, and flair, an incredible value you wont want to miss! (id:53193)
4 Bedroom
2 Bathroom
2000 - 2500 sqft
Streetcity Realty Inc.
3 Honeysuckle Crescent
London East, Ontario
This spacious 4-level side split is tucked into a fantastic neighbor hood in East London, just minutes from Fanshawe College making it perfect for families, investors, or anyone looking for extra space to grow. Step inside to find a bright main floor featuring a generous living room and dining area, with sliding doors that lead out to a massive backyard oasis. Enjoy summer BBQs on the concrete patio under the charming pergola, with plenty of room for kids, pets, or future garden dreams. Upstairs, you'll find three comfortable bedrooms and a full bathroom, while the lower level boasts two large living spaces and a separate entrance ideal for creating a future in-law suite or rental setup. The basement level offers even more potential, ready for your finishing touches. Sitting on a huge lot in a friendly, established neighborhood, this home offers amazing versatility and opportunity. Whether you're a first-time buyer, multi-generational family, or savvy investor, 3 Honeysuckle is full of possibility. Come see it for yourself! (id:53193)
3 Bedroom
2 Bathroom
1100 - 1500 sqft
RE/MAX Centre City Realty Inc.
28 Parkview Heights
Aylmer, Ontario
Welcome to 28 Parkview Heights, Aylmer! *3 Year OLD POOL, WELL CARED FOR! SELLERS WILLING TO TAKE IT WITH THEN IF YOU DO NOT WISH TO HAVE IT* This beautifully updated 1,350 SqFt, 3-bedroom, 1.5-bathroom semi-detached home with main floor laundry is move-in ready with a long list of major improvements already completed. Enjoy peace of mind with a new metal roof (2021), new siding, fascia, and eavestroughs (2024), and updated light fixtures throughout the interior and exterior (2021). The partially finished basement features new subfloor, insulation, and vinyl flooring (2020), offering extra living space for your family. The backyard is a true oasis with a saltwater pool featuring a DEL Ozonator (2022), addition of a deck and patio (2022), and a newer fence (2024). Electrical upgrades (120V & 240V) were run to the back of the yard in 2022, providing options for a hot tub, workshop, or more. Inside, enjoy the stylish new kitchen backsplash (2025) and fresh laminate floors upstairs (2019). Other updates include an owned water heater (2018) and washer and dryer (2019). Located in a family-friendly neighbourhood, this home is close to parks, schools, downtown shops, restaurants, the Aylmer Outdoor Pool, and the East Elgin Community Complex. Don't miss the chance to own a home that's been cared for and upgraded with no detail overlooked book your showing today! (id:53193)
3 Bedroom
2 Bathroom
Team Glasser Real Estate Brokerage Inc.
35 Main Street E
Bluewater, Ontario
Main Street Zurich Automotive Centre Zoned C3 Providing Flexibility of Use Fantastic street exposure Highly functional with 3 service bays. Great Live/Work space on site and is permitted use Large paved front pad Fenced and paved yard on east side of structure (id:53193)
13 Bathroom
2500 sqft
3 Points Realty Inc.
13 - 591 Griffith Street
London South, Ontario
Beautifully renovated walk-out townhouse backing onto Forest! 3 bedroom, 1.5 bath two-storey with finished basement. Modern design & finishes throughout including BRAND NEW flooring, stone countertops, kitchen & appliances. Stepping into the home you'll find a spacious living room, kitchen with stainless steel appliances and a cozy dining area. The second floor features 3 bedrooms including the primary with tons of closet space, plus an updated 4pc shared bath. Plenty of room to entertain in the lower level with room for a rec room, gym area or home office plus walk-out to the backyard area that backs onto forest space. Private patio space with room to BBQ & enjoy quiet evenings. This townhouse is located in the heart of sought-after Byron connected to trails to Boler Mountain, and neighbouring parks and elementary school. A great opportunity for first time buyers or those looking to invest! (id:53193)
3 Bedroom
2 Bathroom
1000 - 1199 sqft
Century 21 First Canadian Corp
2138 Wallingford Avenue
London North, Ontario
Prestigious Sunningdale West Wasko built home with over 3,300 sqft of immaculate living space with 9 foot ceilings. Meticulously crafted from the covered front porch, oversized front door, inviting open floor plan, engineered hardwood with extra large widows giving plenty of natural light. Office to the side for the executive with a unique accent wall. This home boasts the dream kitchen with extra tall cabinets to the ceiling, Silestone Quartz counter island 53"x76", crown moulding, back splash to the ceiling, high end appliances and a large walk in pantry. The dining room has a built in bar with a wine cooler for entertaining and complements with the family room with a centre point fireplace. The second floor has 4 bedrooms. Master bedroom with a walk in closet and a 5 pc ensuite, stand alone tub, custom made glass shower, and quartz vanity with dual sinks. Second large bedroom has a 3 pc ensuite. There are two more sizeable bedrooms. A 5 pc third bathroom on the second floor with quartz top. This home has the laundry on the second floor the perfect blend of comfort and functionality with quartz top and plenty of storage. Engineered hardwood on the stairs and the second floor hallway. Mudroom with a built in bench with more storage space. Extra wide hallway 46" from garage to kitchen. Additional 5'x19' of space in the garage for the gardening tools. The large enclosed backyard with oversized deck. Come and see the home to experience elegance and sophistication in every corner. Great home with walking distance to Sunningdale Golf and Country Club and a short distance to the beautiful Medway Valley Heritage Forest trails. (id:53193)
4 Bedroom
4 Bathroom
3000 - 3500 sqft
Nu-Vista Premiere Realty Inc.
Home Standards Brickstone Realty
3871 Big Leaf Trail
London South, Ontario
This model home checks all the boxes!! 5 bedrooms, 3 full bath, finished basement, side entrance and covered porch!! Built by Ferox Design + Build, with superior quality and attention to detail. Full Tarion warranty, ready for immediate occupancy & loaded with upgrades! Located in the premiere neighbourhood of "Magnolia Fields" in Lambeth, this custom designed home features all of today's modern design finishes & functionality. Grand two storey foyer leads through to the open concept living room, dining area & kitchen. Living room features a modern f/place, chef's kitchen with two toned cabinetry, island and separate dining area. Main floor laundry/mudroom and powder room complete the main floor.The 2nd level features a grand primary suite w/walk in closet & spa like ensuite w/separate soaker tub! 3 additional bedrooms & a shared 5pc bath complete the second level. The finished lower level is perfect for additional living space complete with a rec room, bedroom and an additional full bath! Minutes to HWY 401 & 402, shopping, community centre & schools! (id:53193)
5 Bedroom
4 Bathroom
2000 - 2500 sqft
Century 21 First Canadian Corp
65 Beattie Avenue
London East, Ontario
Welcome to 65 Beattie Ave! This beautifully updated bungalow features 2 bedrooms, 2 bathrooms and ample living space. The property has been recently updated with new flooring, paint, updated kitchen and updated main floor bathroom. Also enjoy the finished basement that features a bar, perfect for entertaining your guests. Located in a quiet neighbourhood, the home features a beautiful fenced rear yard with a spacious deck for summer gatherings, and sunroom facing the rear yard with enough space to double as a home office. Close to schools, amenities, and Kiwanis Park, this home offers the perfect blend of comfort and convenience. (id:53193)
2 Bedroom
2 Bathroom
700 - 1100 sqft
Thrive Realty Group Inc.
42 Bell Street
Ingersoll, Ontario
Welcome to 42 Bell Street! This charming 3-bedroom, 1-bathroom two-storey century home is nestled in the heart of Ingersoll. Blending timeless character with modern upgrades, you will be greeted by an inviting foyer leading into a spacious living room with large windows that flood the space with natural light. A beautiful woodwork archway opens to a well-appointed kitchen with stainless steel appliances and plenty of cabinet space. The main floor also features a large dining room with a sliding door to the backyard, offering endless possibilities on a 265ft deep lot. Upstairs, find three generously sized bedrooms, each with unique character. One bedroom currently serves as a large laundry room/walk-in closet, which can easily be moved to the main floor if desired. This home runs alongside a peaceful creek. Recent upgrades include a new furnace, AC, heat pump, water heater (all 2023), and washer and dryer (2024). Don't miss the opportunity to call this beauty your home! (id:53193)
3 Bedroom
1 Bathroom
1100 - 1500 sqft
Thrive Realty Group Inc.
303 Hazelton Lane
South Huron, Ontario
Welcome to one of Exeter's most sought-after addresses on Hazelton Lane where luxury meets functionality in this meticulously crafted home. Boasting over 2,800 sq ft of beautifully finished living space, this property is ideal for families, multigenerational living, or anyone seeking a spacious, high-end lifestyle.The standout feature of this home is the oversized 3-car garage, complete with a rear bay door for backyard access and direct stairs leading into the finished basement offering the potential for a separate in-law suite or private space for extended family.Inside, you are greeted by a bright main-floor office and a spacious primary suite with a walk-in closet and private ensuite, creating the perfect retreat. The open-concept kitchen, living, and dining areas flow effortlessly, making entertaining a breeze. Convenient main floor laundry adds to the homes practical design.Upstairs, two generously sized bedrooms and a full 4-piece bathroom provide plenty of space for kids or guests. The fully finished basement includes an additional bedroom, a stylish rec room with an electric fireplace, and a modern 4-piece bath. Ideal for movie nights, game days, or extended stays.Step outside to enjoy the large, fully fenced backyard with ample room to relax or play. Located just steps from the scenic Morrison Dam walking trails, this home offers the best of small-town charm and outdoor adventure.Dont miss your chance to own this rare gem in one of Exeter's most prestigious neighbourhoods. (id:53193)
4 Bedroom
4 Bathroom
2000 - 2500 sqft
Coldwell Banker Dawnflight Realty Brokerage
4 Frances Crescent
South Huron, Ontario
Attractively Priced Opportunity In Exclusive Oakwood Park. Short walk to Grand Bend amenities. An opportunity for you and your family to enjoy Lake Huron beach lifestyle within a gated community; a rare opportunity! This Luxurious updated mid-century modern architectural gem sits on an oversized forested lot that's a short walk to a private sandy beach. Four bedroom home with spacious open concept main floor, blends seamlessly into its surroundings and is designed for comfortable four season living. Walkouts to the large wrap-around flagstone terrace deliver private outdoor enjoyment in the midst of the forest canopy. Custom cabinetry with large quartz counters and stainless appliances adorn the updated chef's kitchen. You'll enjoy the view through the large windows while prepping meals. The primary bedroom with semi-ensuite access plus two others are located on the main floor. A separate guest room in the lower level is finished with a 4 piece ensuite and easily fits a king size bed. Flooring on the main level is rich colored tropical bamboo hardwood which compliments the luminous decor throughout. Impressive stone fireplace and vaulted ceilings are indicative of this home's unique design. A retreat like setting surrounds you and comfortably provides space for entertaining inside and out. Oakwood Park established in 1922 is a Lake Huron beach side private community located on the north side of Grand Bend and west of the Oakwood Inn in the Municipality of South Huron. Oakwood Park Association Inc. (OPAI) a non-profit corporation, privately owns and maintains the common areas of Oakwood Park including the road system and pathways to the private beach. Each property owner is responsible for paying an annual fee presently set at $800. All properties in Oakwood Park are 100% freehold ownership. Don't miss this rare opportunity to enjoy Lake Huron lifestyle with a private access, sandy beach, spectacular sunsets and the peace of mind security of a gated community. (id:53193)
4 Bedroom
2 Bathroom
1100 - 1500 sqft
3 Points Realty Inc.
Pt Lt16 North Lunenburg Road W
South Stormont, Ontario
Tucked away in the serene countryside of South Stormont, this 13.5-acre property offers a rare blend of privacy, nature, and potential. A long, tree-lined 300-foot driveway leads you into a forested retreat, where a spacious cleared area awaits ideal for accommodating multiple vehicles or adding a garage or workshop. While the property is being offered as vacant land, there are existing structures that add value and purpose, including a cozy 96 sq. ft. tiny house with a wood stove, a greenhouse, and two RVs all sold as-is. The landscape is rich with mature trees, shrubs, and perennials, creating a natural haven for wildlife. A small pond enhances the peaceful setting, inviting quiet moments watching birds or stargazing by a campfire. Whether you're dreaming of building a full-time residence, a hobby farm, or a home-based business, the possibilities are vast. Outdoor enthusiasts will love the access to trails for biking or exploring. Located just an hour from both Ottawa and Montreal, with Cornwall only 20 minutes away for shopping and essentials, this property balances seclusion with convenience. The nearby town of Ingleside provides everyday necessities, including groceries, medical care, and a bakery. Sold as is, where is, this is a unique opportunity for those seeking a slice of rural tranquillity with room to dream big. Video tour 'drive' through available. (id:53193)
Fair Agent Realty

