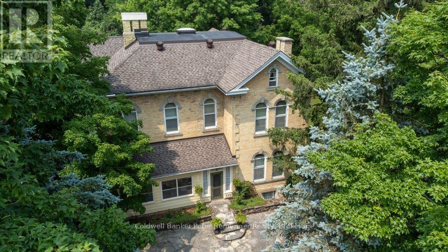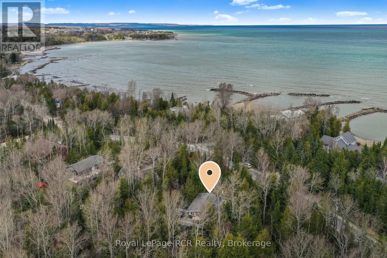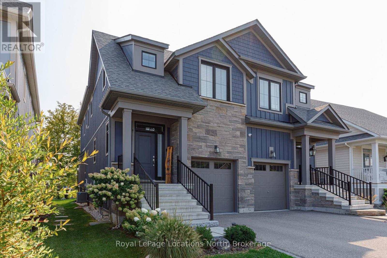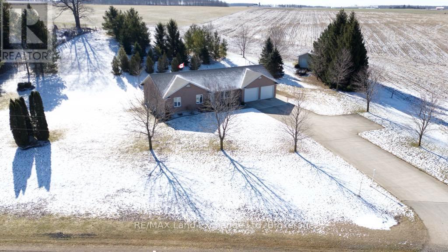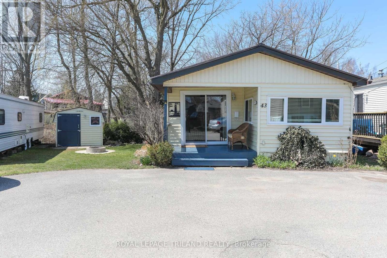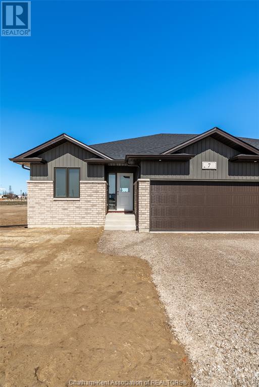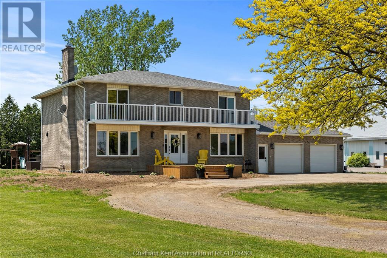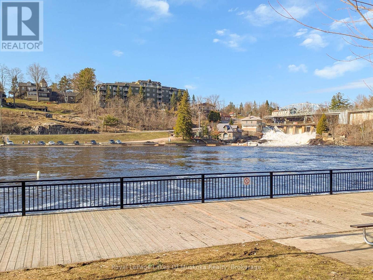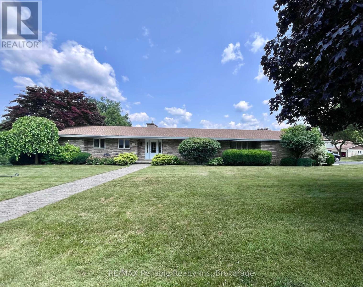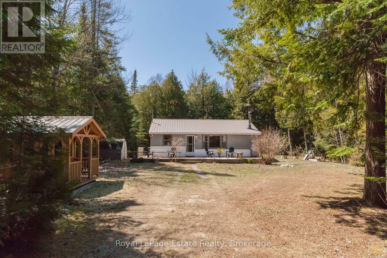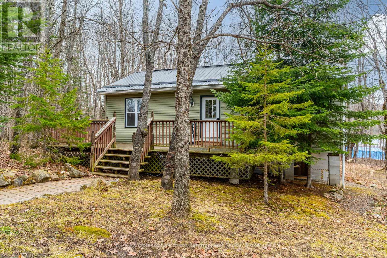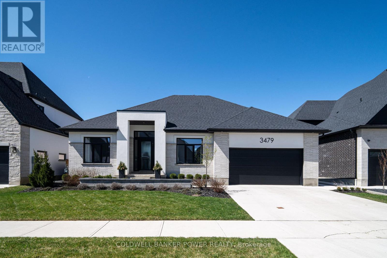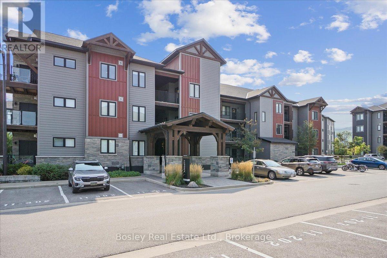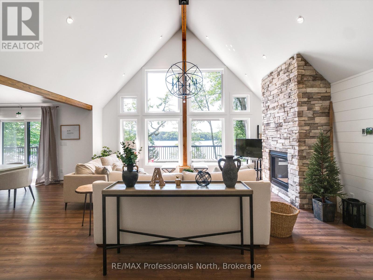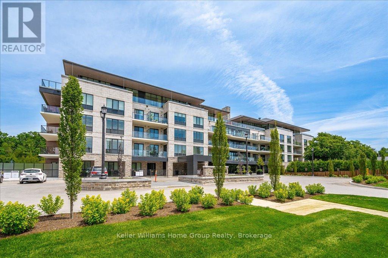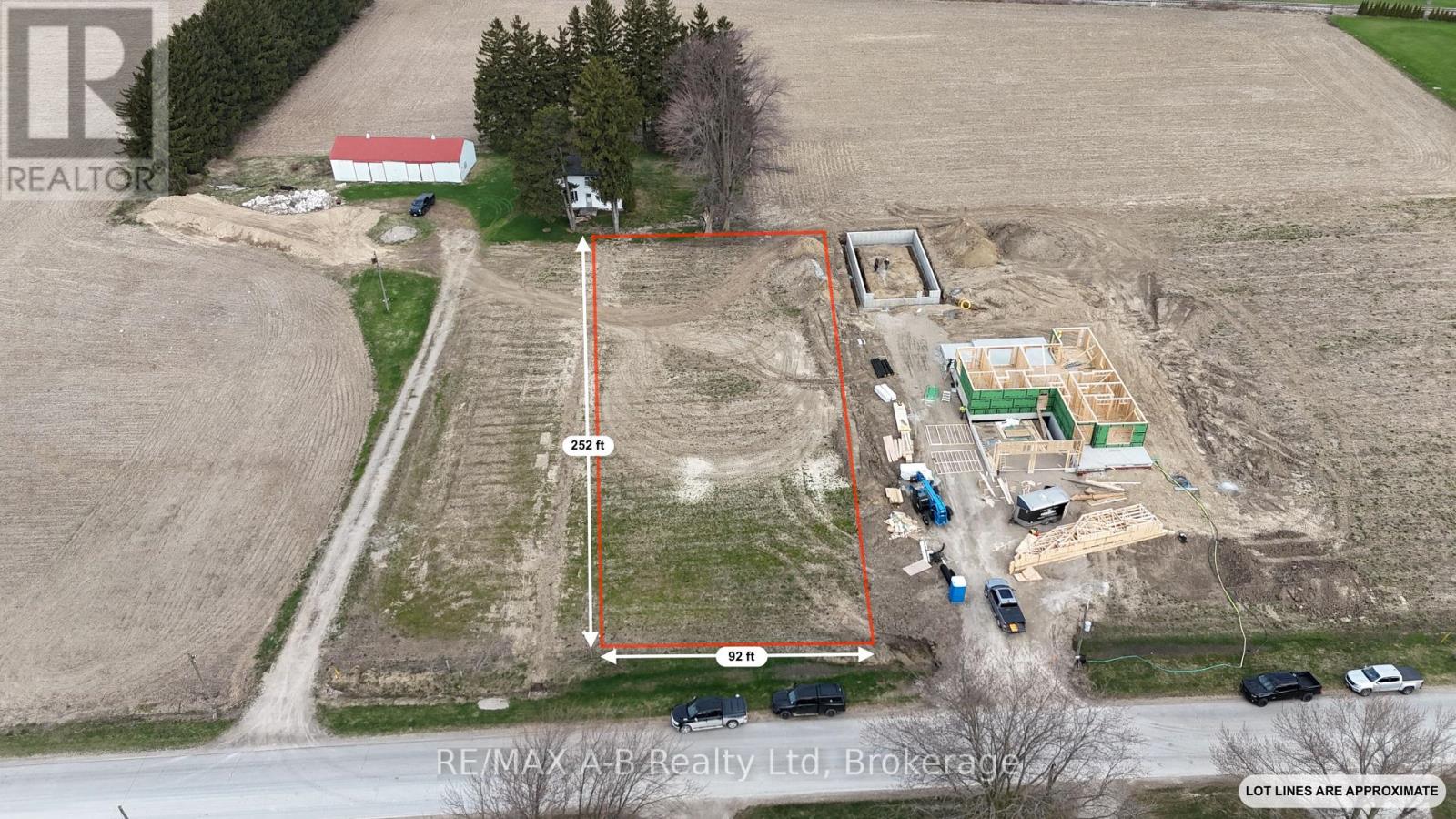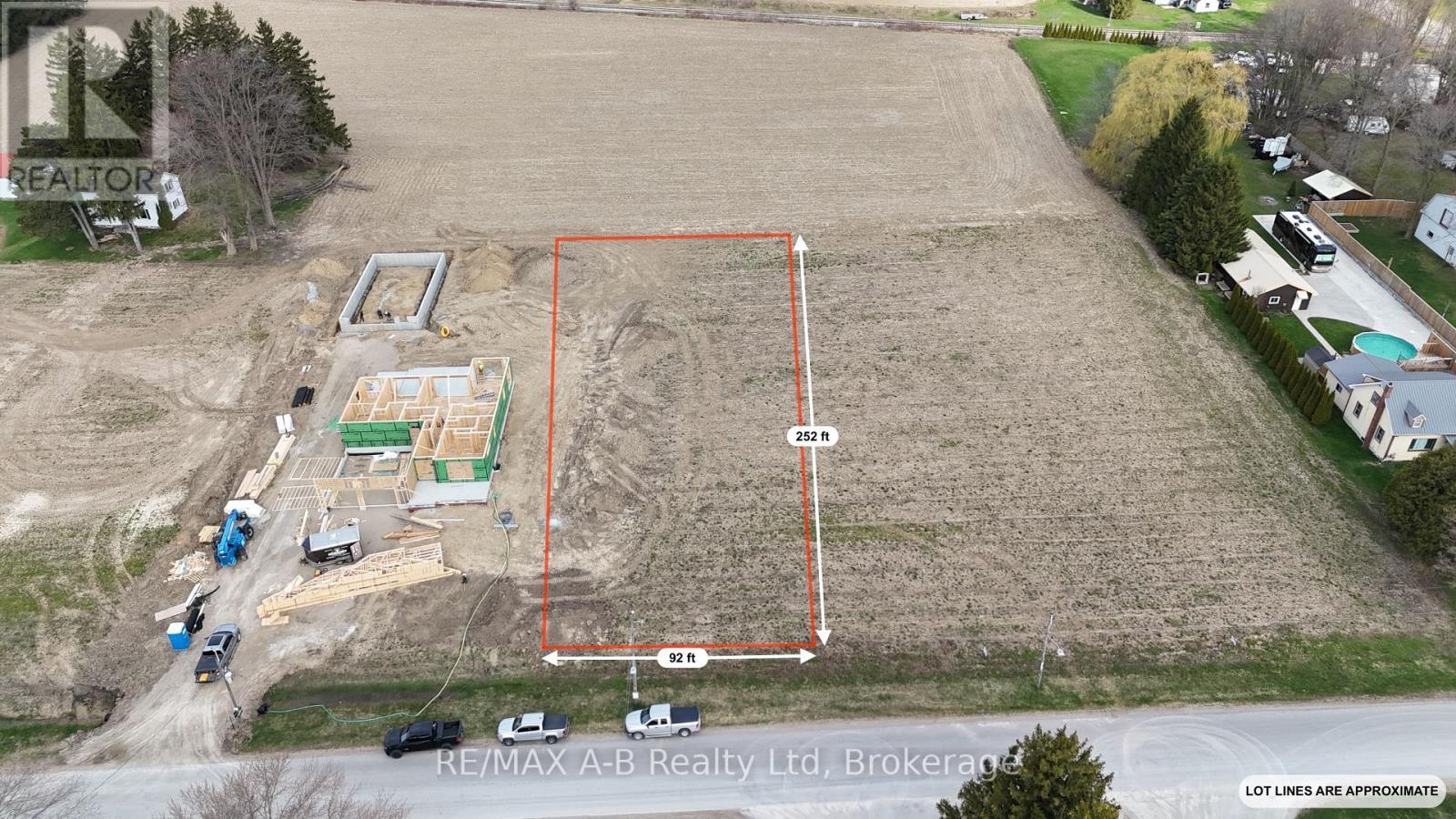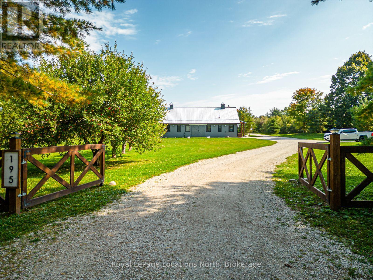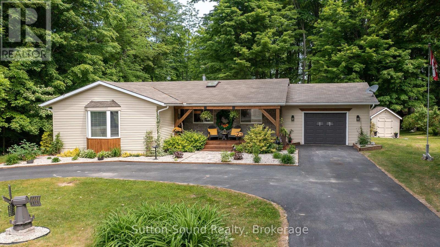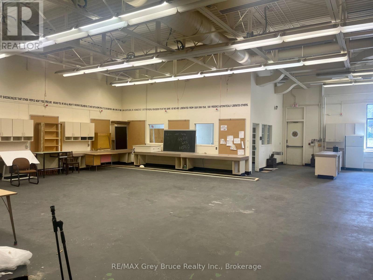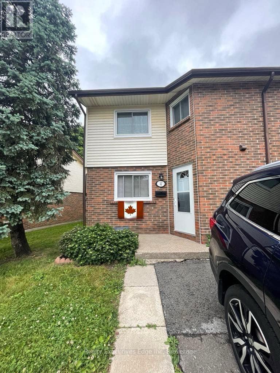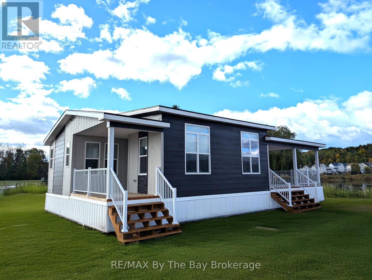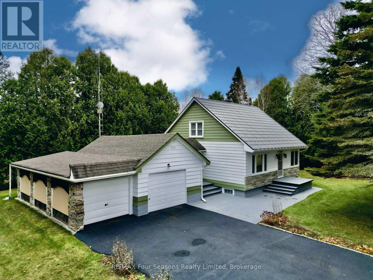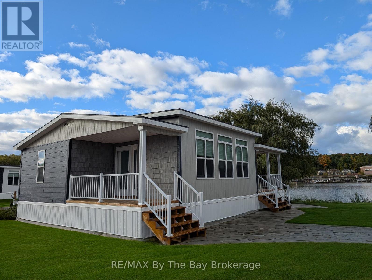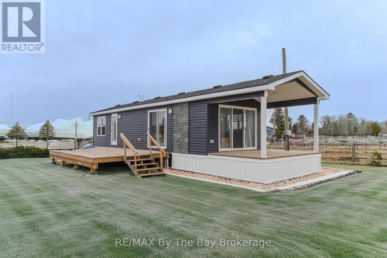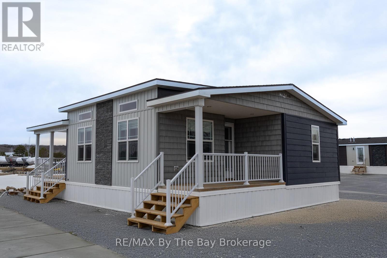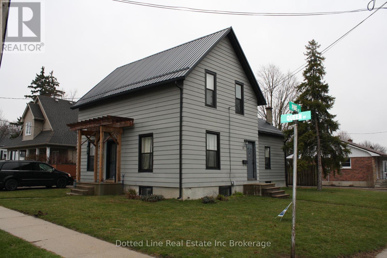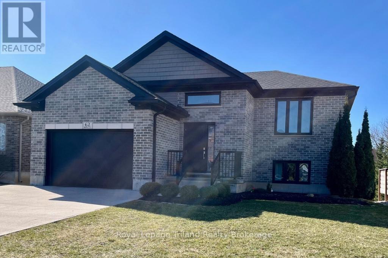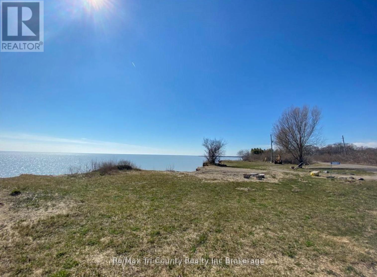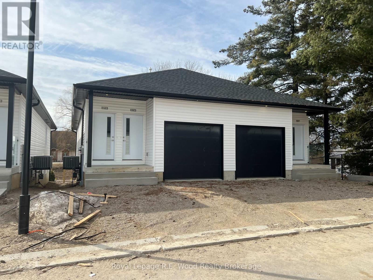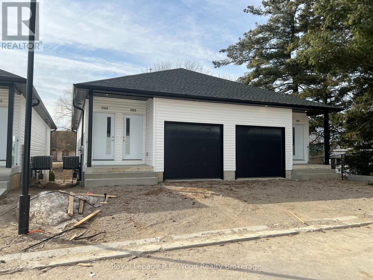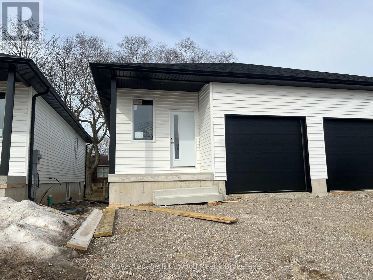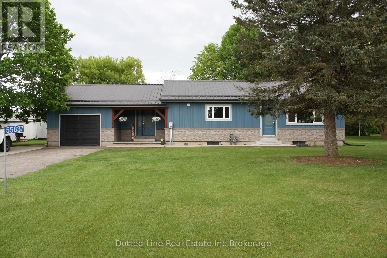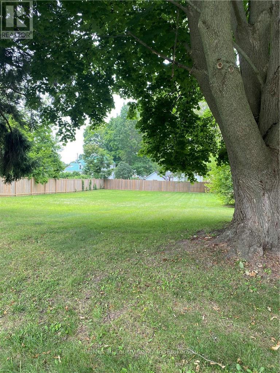3869 7th Line
Innisfil, Ontario
Located close to new developments in the rapidly expanding South Barrie area and minutes from a new major commercial warehouse, this agriculture zoned property has exceptional potential for future development. With neighboring lands already owned by developers, this 78-acre plot is a sound choice to secure your place by the 400 highway corridor. Boasting location, a peaceful setting and rental income potential, this farm has it all. The centerpiece of this property is its stunning 1880-built farmhouse, a beautiful example of enduring quality. This home spans an impressive 2,700 square feet, offering 4 bedrooms, 2 dens, an office and a spacious layout that retains its classic charm. Throughout the home, you'll find original hardwood floors, soaring ceilings, and large windows that bathe each room in natural light. The home's structural integrity is a testament to the craftsmanship of the past, while its charm creates a warm and inviting atmosphere. . Reach out today to schedule a tour and let us help you bring your dreams to life on this extraordinary farm. (id:53193)
4 Bedroom
3 Bathroom
2500 - 3000 sqft
Realty Executives Plus Ltd
46 St Johns Road W
Norfolk, Ontario
Check out this Jaw dropping property. Custom built in 2019, 1950 square feet with finished lower level offering nearly 4,000 square feet of living space. Beautiful exterior colour design with stone & hardboard and concrete / stone staircase leading up to the front door. Once inside you'll be impressed with the 9 foot ceilings and modern design. Gorgeous kitchen complete with Quartz counters, under cabinet lighting, centre island and walk in pantry. Living room with gas fireplace and tiled mantel. Primary bedroom with walk in closet and massive ensuite that includes tiled shower and separate tub. Lower level is fully finished with a huge recreational room, two big bedrooms, a full bathroom and a bonus workout room. Outside you'll find the fully insulated shop that has full in floor heating with on demand gas water heater. A roll up door at the front and one on the back side. Perfect for car enthusiast looking to expand their space. Shop measures 28 feet wide and 50 feet deep. Additional features include extensive landscaping with giant rocks, a two tier composite deck complete with aluminum and smoked glass railing. All this over looking the peaceful back yard surrounded by tall trees. Perfect way to live a calm and relaxing life away from the hustle and bustle of city life yet only a short drive to hospital, community rec centre, shopping, schools and more. Enjoy the summer drives to Turkey Point Beach, fine dining, fishing and recreation. (id:53193)
5 Bedroom
4 Bathroom
1500 - 2000 sqft
Dotted Line Real Estate Inc Brokerage
32 Dieppe Drive
St. Thomas, Ontario
Welcome to 32 Dieppe Dr., a charming classic red brick bungalow nestled in a quiet and established neighborhood just steps away from Pinafore Park in St. Thomas. Situated on a spacious reverse pie-shaped lot with mature trees, this home offers a serene and private setting that's perfect for relaxing or entertaining. Featuring 2 spacious bedrooms on the main floor and potential for a third on the lower, 3 full size bathrooms and single car garage. Step inside to discover timeless details such as beautiful arched doorways and brick surround fireplace that add a touch of architectural elegance throughout. The inviting sunroom provides a bright and peaceful space, the tastefully updated kitchen opens to the dining room and beautiful living room. A large laundry/mudroom and entry to the garage complete the main floor. The lower level includes generous living space that can be tailored to your lifestyle along with a 3 piece bathroom. You will enjoy the privacy of the large backyard which is beautifully landscaped offering both functionality and curb appeal. This home is a perfect blend of classic charm and practical one floor living. Don't miss the opportunity to make this unique and inviting property your next home! (id:53193)
2 Bedroom
3 Bathroom
1100 - 1500 sqft
RE/MAX Centre City Realty Inc.
538 Queen Street N
Arran-Elderslie, Ontario
Supremely GRAND Victorian home is now available for sale. From the main street an extra generous asphalt driveway leads back to the 2.5 storey house and a detached huge shop measuring 52 ft X 62 ft, with 3 garage bays and sliding barn style doors. Behind and attached to the shop is the old brick Carriage House which measures approximately 26 ft X 18.5 ft. All this on just under 1.5 acres in the growing Village of Paisley where the Teeswater and Saugeen Rivers meet. Built in 1880 by Robert Porteous, a businessman and banker, this home is as solid now as it was then, with interior double brick supporting walls, and exterior triple brick walls. Basement has 10.5 ft ceilings, concrete floors and 3 foot thick stone foundation walls. Main floor once housed a Ballroom, where the kitchen and dining room are now. Ceilings on the main floor are 11.5 feet tall, second floor 10.5 feet tall, and third floor loft 7 feet tall. Several bedrooms have en-suite bathrooms. 4 glorious original white marble fireplace mantles are still in place in original locations but are now used cosmetically. Arched doorways, original wood trim, grand staircase and Victorian features make time slip away to another era. Wiring has been updated and there is a generator for backup if needed. House has been hooked up to natural gas which heats the boiler. House has 6 bedrooms, 5 bathrooms and has been used for many years as Garham Hall Bed and Breakfast. Many repeat customers loved experiencing the original feel and appropriate decor! Owner wishes to retire and pass the torch on to someone who will continue the love. (id:53193)
6 Bedroom
5 Bathroom
3500 - 5000 sqft
Coldwell Banker Peter Benninger Realty
112 Cameron Street
Blue Mountains, Ontario
Rare Offering on Coveted Cameron Street in Thornbury! Discover the charm of this inviting 3-bedroom, 2- bath home, ideally situated on a private, tree-lined lot with direct water access to Georgian Bay just steps away. Thoughtfully designed for entertaining, the upper level is bright and airy, featuring vaulted ceilings and picturesque windows. The kitchen offers a walkout to a generous deck complete with a hot tub and a natural gas BBQ line, perfect for relaxing or hosting family and friends. Cozy living and dining areas are warmed by a gas fireplace and open onto a spacious, west-facing deck, ideal for soaking up the afternoon sun and evening skies. Outside, enjoy tranquil evenings gathered around the fire pit. 200 Amp panel, 2 sheds, main floor laundry by the bedrooms. This property offers a peaceful setting that feels like a true escape, yet is just minutes from Thornbury's vibrant downtown, harbour, restaurants, and shops, with the Georgian Trail, golf courses, and ski hills close by. Whether you're looking for a serene weekend retreat or a welcoming full-time home, this exceptional property delivers. (id:53193)
3 Bedroom
2 Bathroom
1100 - 1500 sqft
Royal LePage Rcr Realty
238 Courtland Street
Blue Mountains, Ontario
Nestled in Windfall, this home boasts mountain views from the front porch & a spacious single car garage. Open-concept design with bright, oversized windows & upgraded lighting. There is a spacious deck from the living room walk-out. The kitchen features a breakfast bar, pendant lights, & stainless steel appliances. Enjoy a cozy evening by the gas fireplace. Upstairs, you'll find three bedrooms, a convenient laundry room, and two bathrooms, including a spectacular owner's suite with a luxurious 5-piece ensuite and walk-in closet. Finished basement with family room & rough-in for another full bathroom (currently a storage room). A short walk to 'The Shed' clubhouse with pool, hot tub, sauna, & gym. Steps from Blue Mountain Village, close to Collingwood & Georgian Bay. The house & property are freehold and the roads and community centre are common elements condo at $98.81/mth (id:53193)
3 Bedroom
3 Bathroom
1500 - 2000 sqft
Royal LePage Locations North
881 Bruce Road 6
South Bruce, Ontario
Welcome to 881 Bruce Road 6, Teeswater! Discover the perfect blend of comfort and convenience in this charming brick bungalow, built 26 years ago with quality craftsmanship in mind. This home offers main floor living possibilities that cater to a variety of lifestyles. The spacious main floor features an open concept layout, seamlessly connecting the living, kitchen, and dining areas ideal for entertaining or family gatherings. Downstairs, you'll find a large rec room and games room, providing ample space for leisure activities, along with a workshop for all your projects. The walk-up basement leads directly into a two-car garage, ensuring easy access and convenience. Additionally, a detached 20x14 shop offers extra storage or workspace for hobbies. This property is not just a home; it's a lifestyle opportunity, complete with the perfect toboggan hill right at your doorstep! (id:53193)
4 Bedroom
3 Bathroom
2000 - 2500 sqft
RE/MAX Land Exchange Ltd
Unit #21 - 11981 Plank Road
Bayham, Ontario
Step into the comfort of this well-maintained modular home, boasting a practical layout with 2 bedrooms and 1 bathroom, perfect for anyone looking to dwell in cozy simplicity. This property is currently listed for sale and comes with numerous appealing updates including modern flooring, a stylish barn-style door in the bathroom, freshly painted walls in select areas, and new kitchen countertops. Outside, the home features a storage shed and a very large deck designed for entertaining, complete with a charming gazebo, ideal for enjoying those summer evenings. The property is just a short drive from Tillsonburg, adding convenience to its appeal. All appliances are included and the home is ready to move in, making it an excellent choice for those seeking a blend of comfort and convenience in their new home. Don't miss out on this incredible opportunity to own a delightful piece of property that's both affordable and inviting. (id:53193)
2 Bedroom
1 Bathroom
700 - 1100 sqft
RE/MAX Tri-County Realty Inc Brokerage
43 - 33 Pitt Street
Bayham, Ontario
Embrace the ultimate blend of everyday comfort and leisure with this mobile home in Port Burwell. Stroll to the beach and lake whenever you please, and enjoy a lifestyle that's truly relaxed. This home features updates throughout, including a new heat pump for year-round comfort, and recent renovations like re-leveling, deck boards, primary bedroom and bathroom flooring, windows and doors. The spacious living room boasts a picture window that fills the space with natural light. Outside there is a nice side yard perfect for summer evenings along with the back deck, front porch plus storage shed. This site, backing onto a small ravine, includes convenient on-site parking. Dont miss out on this fantastic home in a great location. (id:53193)
2 Bedroom
1 Bathroom
Royal LePage Triland Realty
102 - 95 Baseline Road W
London South, Ontario
Spacious & Renovated 2-Bedroom Ground-Floor Unit in Prime Location! Welcome to 95 Baseline Rd W, an updated end-unit apartment offering 2 bedrooms, 2 full bathrooms, and updated finishes and interior doors throughout. Step inside to find a bright open-concept living and dining area, complemented by new brown flooring and large windows that flood the space with natural light. The eat-in kitchen features newer cupboards and appliances including a microwave with a built-in vent/fan plus generous counter space for meal prep. A large front hall closet provides ample storage for coats and essentials. Enjoy the convenience of two outdoor parking spots and an on-site fitness center to stay active. Located in a prime area with a bus stop right at the corner, you're just a short walk from Shoppers Drug Mart, McDonald's, a dollar store, and grocery stores, making errands a breeze. Euston Park, Victoria Hospital, and a variety of restaurants and retail shops are also nearby, adding to the unbeatable convenience of this location. This beautifully updated apartment offers both style and functionality, making it ideal for families, professionals, or graduate students looking for a comfortable and accessible home. Monthly rent includes water, only have to add London Hydro and internet. No pets. Book your viewing today before its gone! (id:53193)
2 Bedroom
2 Bathroom
1000 - 1199 sqft
Keller Williams Lifestyles
15 Cornerstone Place
Chatham, Ontario
Craving brand-new? Check out this open-design, semi-attached rancher with 1,372 sq. ft. of main-floor perfection. Featuring 2 bedrooms, 2 baths—including a dreamy primary suite with a walk-in closet and ensuite—and main-floor laundry, this home is as functional as it is fabulous. The living room boasts an open concept with a bright and airy feel, cozy up by the gas fireplace, and patio doors leading to a covered back patio, perfect for morning coffee or evening vibes. There's also a covered front porch, quartz countertops throughout, and luxe vinyl flooring. Did we mention the attached double garage, concrete driveway, and the fact this beauty is a stone throw away from the new super school. Unfinished Basement which would allow for 2 additional bedrooms 3-4pc bathroom, space for a kitchenette and convenience of a grade entrance. Oh, and it's all wrapped up with a 7yr Tarion and HST included in the price. Luxury, privacy, and peace of mind— Call today to #lovewhereyoulive (id:53193)
2 Bedroom
2 Bathroom
Nest Realty Inc.
232 Marlborough Street North
Blenheim, Ontario
Dazzling custom built family home at the edge of beautiful Blenheim with 5 bedrooms, 5 baths, an attached garage, a detached workshop and a heated indoor pool. Beautifully renovated with a fantastic floor plan. The main floor begins with a stunning foyer, a new 2-tone kitchen which is open to both the living and dining rooms, a gorgeous full bath, office or 5th bedroom, and laundry. Upstairs is a large landing with built-in desks, a new main bath, 4 large bedrooms and a well appointed full ensuite off the primary bedroom. The partially finished basement offers a family room with a bar, 3pc bath, utility room and lots of storage. The pool area has its own furnace, a 3pc bath/change room and a sauna. New decks on the front and back of the house. The 2nd floor features a front balcony overlooking the large .89 acre lot. The detached garage is the ideal place to work on projects and store your toys. This is the perfect property in just the right spot for your growing family. Call today! (id:53193)
5 Bedroom
5 Bathroom
Royal LePage Peifer Realty(Blen) Brokerage
201 - 24 Ontario Street
Bracebridge, Ontario
This is your new carefree lifestyle, in this 3-bdrm, 2-bath condo, perfectly positioned in the heart of Bracebridge. Step inside your spacious retreat over 1,600 square feet of bright and airy living space. The spacious kitchen, boasts a stylish eat-at breakfast bar, custom cabinetry that caters to all your storage needs, elegant granite countertops, and a convenient pantry. The open-concept design effortlessly connects this beautiful kitchen to the dining and living areas, creating a warm and welcoming ambiance for hosting friends and family or simply enjoying quiet moments. With an in-suite washer and dryer, everyday tasks become a breeze. Forget about scraping ice in the winter your condo includes a heated underground parking spot, ensuring your comfort and ease year-round. This isn't just a condo; it's a key to a maintenance-free lifestyle that allows you to embrace all that Muskoka has to offer without the worries of home upkeep. Just a leisurely two-minute stroll will take you to the charming downtown, where you can explore local shops, savor delicious meals at inviting restaurants, and immerse yourself in the vibrant community events that make Bracebridge so special. As the seasons turn warmer, your Muskoka paradise truly comes alive. Just moments away, a sandy beach beckons for refreshing swims, leisurely paddling adventures, or simply soaking up the sun. And from your private balcony, you'll be treated to natural views of the picturesque Muskoka River a perfect backdrop! Spend your days exploring the natural beauty, engaging in local activities, and enjoying the peace and tranquility this region is famous for. With a **quick closing available**, your dream of easy, elegant living in the heart of Bracebridge can become a reality sooner than you think. **EXTRAS** CONDO FEES INCLUDE: Building Insurance, Building Maintenance, Common Elements, Ground Maintenance/Landscaping, Parking, Property Management Fees, Roof, Snow Removal, Water, Windows. (id:53193)
3 Bedroom
2 Bathroom
1600 - 1799 sqft
Royal LePage Lakes Of Muskoka Realty
141 Charles Street
North Huron, Ontario
Welcome to 141 Charles St! This sprawling brick bungalow is situated on a 1/2 acre corner lot. Boasting over 3,750 sq ft of finished living space, this home has so much to offer! Step into the welcoming foyer and you are immediately drawn into the generously sized family room, complete with a cozy natural gas fireplace. Adjacent to the family room, the sunroom is the perfect place to enjoy your morning coffee, with walkout access to the backyard oasis. The updated, eat-in kitchen features built-in appliances and a large picture window that offers a stunning view of the deck and pool area. Just off the kitchen you will find a conveniently located laundry room with in-floor heat, a 2 pc bathroom and access to the double car garage. You will appreciate the recently updated flooring in the kitchen, formal dining room and living room. Several light fixtures have been updated, as well as refreshed finishes in the main floor 4 pc bathroom. The primary bedroom offers both comfort and convenience, boasting 2 closets and a 3 pc ensuite. 2 additional bedrooms complete the main floor. The fully finished basement is an entertainer's dream. The rec room, to the right of the stairs has a pool table and generous storage closets. A 3 pc bathroom, as well as 2 additional bedrooms and an office/hobby room can be found just off of the rec room. The utility room includes a work bench, extra storage space and a cold cellar. A second oversized rec room with a wet bar provides the ultimate space for movie nights and games. The backyard is a perfect place for hosting family and friends. There is a large deck, a heated inground pool, as well as a hot tub and newer privacy fencing! 2 additional storage sheds add even more convenience. This home has a great location, close to schools, hospital, shopping, recreation, a playground & the Maitland River. Call today for more information or to book a private viewing. (id:53193)
5 Bedroom
4 Bathroom
2000 - 2500 sqft
RE/MAX Reliable Realty Inc
704 York Avenue
South Bruce Peninsula, Ontario
FANTASTIC VALUE IN NORTH SAUBLE BEACH - Walk to the Water! This charming cottage offers unbeatable value in one of North Sauble Beach's desirable locations. Nestled on a large, private 100 ft X 150 ft lot in a quiet, tree-lined area, the beach is a pleasant 8-12 minute walk away, offering the ideal summer lifestyle without the crowds. Inside, there are 3 bedrooms and 1 bath, all set up in a relaxed, cottage vibe that are ready for your personal touches. A New Bunkie on the property adds even more space, giving you room to host extra family or guests. Whether you're looking for a peaceful getaway, fabulous rental opportunity or a smart investment in a sought-after location, this kind of property doesn't come around often. Don't miss out on this opportunity to own a piece of Sauble Beach whether for investment, vacation, or summer living. (id:53193)
3 Bedroom
1 Bathroom
700 - 1100 sqft
Royal LePage Estate Realty
1071 Crabbe Lane
Dysart Et Al, Ontario
This charming 4-season cottage at 1071 Crabbe Lane showcases pride of ownership throughout. Located on the peaceful shores of Cranberry Lake, this 2-bedroom, 1-bathroom retreat offers the perfect balance of cozy comfort and outdoor enjoyment. The heart of the home features a warm and inviting living room centered around a woodstove, creating the perfect atmosphere for cool evenings. The thoughtfully designed main level includes two comfortable bedrooms and one bathroom. Above, discover a finished loft space that children will claim as their own magical getaway, ideal for rainy day activities, sleepovers, or a quiet reading nook. Step outside to expansive deck space perfect for entertaining or simply enjoying your morning coffee. The generous yard extends your living space outdoors, offering plenty of room for games, gatherings, or simply relaxing in nature. Spend summer days on the large man made beach by the lake, making sandcastles or simply soaking up the sun. Cranberry Lake itself is a hidden gem, quiet waters ideal for paddling, swimming, and excellent fishing opportunities await just steps from your door. This lovingly maintained property represents the quintessential lake life experience: peaceful surroundings, outdoor recreation, and a cozy retreat to call your own. (id:53193)
2 Bedroom
1 Bathroom
700 - 1100 sqft
RE/MAX Professionals North Baumgartner Realty
135 Catherine Street
North Huron, Ontario
Step into 135 Catherine St, a 3-bedroom, 2-bathroom, home in the heart of Wingham, where timeless character meets modern upgrades. From the moment you arrive, this homes curb appeal stands out, its inviting facade, well appointed lot, relaxing outdoor space, recently replaced windows and new siding on the garage allows you to move right in. Inside you'll discover a blend of original charm and contemporary functionality. The spacious living room provides ample space for relaxation or entertaining, featuring a wood burning fireplace, hardwood floors and large bright windows, while the adjacent kitchen and dining area are designed for practicality and ease, with plenty of counter space and storage for home cooks. Significant updates make this home move-in ready: the electrical system, plumbing, and furnace were all gone over in 2013.This home offers a versatile layout, including three comfortable bedrooms and two well-appointed bathrooms. Living in Wingham means embracing a vibrant small-town lifestyle with all the essentials close at hand. The town boasts local shops, and restaurants, as well as community amenities like trails, parks, rec center, schools, and the hospital is close by. Wingham's peaceful setting is perfect for those seeking a slower pace, yet its proximity to larger centers keeps you connected. Drive just 30 minutes to Listowel for additional shopping and services, 45 minutes to Goderich for stunning Lake Huron sunsets, or an hour to Kitchener-Waterloo for urban conveniences. This home at 135 Catherine St is more than a house it's an opportunity to enjoy the best of small-town living with modern comforts. Contact your REALTOR today to schedule a viewing and take the first step toward making this inviting property your own. (id:53193)
3 Bedroom
2 Bathroom
1500 - 2000 sqft
Wilfred Mcintee & Co. Limited
11 - 158 Victoria Street S
Arran-Elderslie, Ontario
Clean and updated townhouse style apartment with two bedrooms. Both have closets. Unit has a split entry with stairs going up to the kitchen/dining and living-room areas with an enclosed utility closet that accommodates the hot water heater and has washer/dryer hookups. Bathroom is located between the two bedrooms on the lower level. Nicely updated and clean, this unit is located close to the Rail Trail in Paisley with all amenities close-by including restaurants, post office, convenience and grocery stores and more. This is a very active growing and glowing community. ** Walkthrough has Units 10 AND Unit 1 as examples. This unit is very similar to unit 10 which has the same floor plan. (id:53193)
2 Bedroom
1 Bathroom
Coldwell Banker Peter Benninger Realty
4 Harvest Court
St. Thomas, Ontario
Immaculate bungalow located in desirable Orchard Park. Built by award-winning Hayhoe home. This functional floor plan features 2 bedrooms, two full baths and main floor laundry. An open-concept layout with a well-appointed kitchen that features loads of storage with pots and pans drawers, an Island and pantry, a large dining area and airie living room with voltage ceilings and a focal gas fireplace. The basement is completely unspoiled with a rough- in bath and plenty of room for storage. Outside you will adore the stunning curb appeal, meticulous landscaping, double car garage and double wide driveway with additional parking for two cars. The backyard is fully fenced, a large deck and storage shed. Easy access to Port Stanley, bus routes, walking paths, a short walk to Mitchell Hepburn public school and St. Joseph's high-school. All appliances included and much more. (id:53193)
2 Bedroom
2 Bathroom
1100 - 1500 sqft
RE/MAX Centre City Realty Inc.
3479 Grand Oak Crossing
London, Ontario
This stunning bungalow, situated on a generous 65-foot lot, is located in Phase 1 of the prestigious Silverleaf community in southwest London. Seamlessly blending modern design with functional living, this home is ideal for families, professionals, or those seeking to downsize without compromising on space or style. The main floor features a bright, open-concept layout with soaring ceilings, large European tilt & turn windows, and a natural flow between the living, dining, and kitchen areas. The gourmet kitchen is a centerpiece, equipped with luxury stainless steel appliances, quartz countertops, a spacious island, and ample storage. The primary suite offers a serene retreat with a spa-inspired ensuite, including a walk-in shower, soaker tub, double vanity, and walk-in closet. Two additional main-floor bedrooms provide versatility for family, guests, or a home office. A thoughtfully designed laundry and mudroom enhance convenience with plenty of storage and functionality. The fully finished lower level expands your living space, offering two more bedrooms, a full bathroom, a large recreational area with a stylish bar, and a secondary flex space perfect for a gym, playroom, or hobby area. Outside, the fully fenced and professionally landscaped yard features a spacious concrete patio, creating the perfect setting for outdoor living and entertaining. Nestled in one of London's most desirable neighbourhoods, this home boasts a premium location with easy access to walking trails, top-rated schools, parks, shopping, transit, and other amenities. Additional features include a large double-car garage and a concrete driveway with plenty of parking. This exceptional home offers the perfect combination of luxury, practicality, and location. Don't miss your chance to call it yours! (id:53193)
5 Bedroom
3 Bathroom
1500 - 2000 sqft
Coldwell Banker Power Realty
303 - 11 Beckwith Lane
Blue Mountains, Ontario
Stunning loft style 3 bedroom 2 bath located in the perfect area just seconds from Blue Mountain skiing, hiking, restaurants and shops. The top floor 3 bedroom penthouse style unit is the smartest and largest design available in the development with no one living above you! Enjoy exclusive use of the "Scandinave like" hydrotherapy feature of the outdoor hot and cold pool, sauna, and outdoor wood burning fireplace. Fitness room, bike repair station as well as the Après ski lodge for entertaining. This unit is filled with upgrades and is perfect for your week-end getaway or full time living. The Georgian trail is at your doorstep for all your biking and hiking as well as being a 4 season area, Collingwood and Blue Mountain is becoming the most popular Ontario destination. (id:53193)
3 Bedroom
2 Bathroom
1000 - 1199 sqft
Bosley Real Estate Ltd.
1073 Watson Road
Lake Of Bays, Ontario
Welcome to 1073 Watson Road - the Princess Margaret 2023 luxury prize home/cottage on beautiful Ril Lake. Built by Linwood Custom Homes this gorgeous year round home will not disappoint with its 126 feet of frontage and South East exposure. From the moment you enter this exquisite home you will be impressed by the attention to details and upgrades. The floor to ceiling stone propane fireplace, vaulted post and beam ceilings, large banks of windows and spacious open concept Great Room will capture you immediately. With three walkouts to the spacious oversized deck accessed by either the Great Room, Muskoka Room or Primary Bedroom you have a number of sitting areas to enjoy family gatherings or perhaps just curl up with a good book for a few quiet minutes of sun and relaxation. The Lower level has an amazing media area with projection and large screen television. If that is not enough, there is a games area that will provide hours of amusement for family, friends, kids or grandkids. The walkout from the lower level leads to firepit area for those fun nights filled with bonfires and smores. The dock area offers a sandy shoreline with deep water at the end of the dock which is ideal for the swimming, boating or fishing enthusiast. This year round home is just minutes away from the amenities of Baysville, Huntsville, Bracebridge or Dorset giving you numerous options to explore the allure of Muskoka life. Whether it be summer water sports, winter skating on the lake, skiing at Hidden Valley or exploring the numerous snowmobile and cross country ski trails this property offers it all. With over 2800 square feet of living space this 3 bedroom, 2 1/2 bathroom luxury home is just waiting for you and your family to start a lifetime of memories on beautiful Ril Lake. (id:53193)
3 Bedroom
3 Bathroom
1500 - 2000 sqft
RE/MAX Professionals North
304 - 6523 Wellington Road 7
Centre Wellington, Ontario
Luxury Living in the Heart of Elora! Welcome to the Fraser model at the exclusive Elora Mill Condominiums - opportunity to own a stunning 3rd-floor suite in one of Ontarios most charming and sought-after communities. This west-facing residence offers an inspiring view framed by mature cedars, with a tranquil peek at the Grand River, all from the comfort of your living room. Featuring designer-selected finishes, 10-foot ceilings, expansive windows, and an open-concept layout, this suite delivers effortless elegance. The kitchen is accented with premium cabinetry, quartz countertops, and built in appliances perfect for entertaining or quiet evenings at home. Designed with clean architectural lines, the space flows from a central living area to a private balcony ideal for morning coffee or sunset views. The bedroom offers private views, patio access, and ensuite. Den is perfect for home office or last minute guest as full bathroom is nearby. The unit has full access to main floor lounge, outdoor terrace, outdoor pool/sun deck, gym and yoga space, concierge, coffee/café in main lobby, dog wash/grooming station and access to trails. Unit 304 includes 1 indoor parking space with plug for EV and storage locker. Enjoy living in the historic village of Elora with access to shops, cafes and restaurants. Whether you're downsizing in style or investing in resort-style luxury, the Fraser model blends boutique condo living with small-town charm. Immediate possession available. (id:53193)
1 Bedroom
2 Bathroom
1000 - 1199 sqft
Keller Williams Home Group Realty
3180 Rd 122
Perth South, Ontario
Half-acre building lot in a quiet hamlet setting. If you've been looking to build but haven't found the perfect lot, this is an excellent opportunity. With a 92-foot frontage and over 250 feet in depth, you have plenty of options for your homes size and design. Conveniently located on the southern edge of St. Pauls, across from the entrance to the park, community centre, baseball diamonds, and soccer fields. It's an easy commute to the amenities of Stratford or St. Marys. Community water service is available. Contact your REALTOR to discuss this opportunity! (id:53193)
RE/MAX A-B Realty Ltd
3184 Rd 122
Perth South, Ontario
Half-acre building lot in a quiet hamlet setting. If you've been looking to build but haven't found the perfect lot, this is an excellent opportunity. With a 92-foot frontage and over 250 feet in depth, you have plenty of options for your homes size and design. Conveniently located on the southern edge of St. Pauls, across from the entrance to the park, community centre, baseball diamonds, and soccer fields. It's an easy commute to the amenities of Stratford or St. Marys. Community water service is available. Contact your REALTOR to discuss this opportunity! (id:53193)
RE/MAX A-B Realty Ltd
195 Centre Street
Meaford, Ontario
Welcome to 195 Centre Street, a custom timber frame home by Legendary Group, built in 2020. Situated on a 3.4 acre lot just minutes from the quaint downtown of Meaford, this unique home is surrounded by breathtaking nature and trees, making it feel like quiet country living. The open-concept 2 bedroom, 1.5 bath bungalow features vaulted ceilings, radiant floor heating throughout, a wood stove and large sliding doors that face the property's private apple orchard. The large, modern farmhouse style kitchen includes a gas range, large island, and a built-in wine cooler. Attached to the primary bedroom is a flex room with additional closet storage, which can also be closed off to function as a home office. Above the bedrooms, the full height attic provides even more storage space. Outside, the insulated, detached shop is serviced with water and hydro, making it perfect for your small car, hobbies, sports equipment, or extra storage. Behind it, a large carport and ample driveway space is a perfect place to park an RV or boat. Located minutes from beautiful Georgian Bay, hiking trails, golf courses, and only thirty minutes to the area ski hills. Need more space? This property offers incredible potential for future expansion. The large property provides plenty of space for a home addition, and zoning allows for an additional dwelling unit (ADU) or possible lot severance. So many possibilities! (id:53193)
2 Bedroom
2 Bathroom
1100 - 1500 sqft
Royal LePage Locations North
7 Sandy Pines Trail
South Bruce Peninsula, Ontario
Nicely updated three bedroom, two bathroom bungalow on a large lot near Silver Lake. Enjoy Kayaking, fishing, and paddle boarding just minutes from your door- or take a short drive or long walk to the sandy shores of Sauble Beach. Inside, you will find a bright, airy living room, a modern kitchen, and main floor laundry. Step out back to a private yard with a spacious deck. Perfect for relaxing or entertaining. (id:53193)
3 Bedroom
2 Bathroom
1500 - 2000 sqft
Sutton-Sound Realty
2 - 125 Eliza Street S
Meaford, Ontario
Versatile space available for lease, ideal for a gym, fitness studio, or wellness center. Located within the school, it features a private rear entrance to the large parking lot with plenty of parking, a hallway entrance with access to nearby washrooms, a dedicated area possible for change rooms, and a separate office space. A great opportunity to create a functional, high-traffic fitness hub in a well-situated location. (id:53193)
2450 sqft
RE/MAX Grey Bruce Realty Inc.
4 - 5982 Dunn Street
Niagara Falls, Ontario
Welcome Home To 5982 Dunn St. Unit 4. This Beautiful End Unit Two Story, 3 Bed, 2.5 Bath Features Updated Kitchen, Updated Bathrooms, Updated Flooring, Newer Rear Patio Sliding Door, Newer Kitchen Window, Spacious Sunken Living Room, Finished Basement, Fenced Rear Yard With Patio. Newer A/C And Furnace. Experience Niagara Falls Living In This Prime Location. Located In A Quiet Family Friendly Neighbourhood Steps From The Falls. This Is A Perfect Spot For The First Time Home Buyer, Investor Or Someone Looking For A Maintenance Free Home. Plenty Of Nearby Amenities Such As Schools, Grocery Stores And Public Transportation. Don't Delay, Call You Realtor For A Private Viewing Today. (id:53193)
3 Bedroom
3 Bathroom
1000 - 1199 sqft
Realty Executives Edge Inc
44 - 3282 Ogdens Beach Road
Tay, Ontario
Located on a premium waterfront lot (#44) with breathtaking views of Georgian Bay, this brand-new 3-bedroom, 1-bathroom Massassauga Cottage offers the ultimate in resort-style living. At 760 sq ft, this spacious cottage is ideally situated close to the sandy beach area and the resorts new private inground heated pool, ensuring you're never far from the best amenities. Designed for comfort and convenience, this turn-key cottage is ready for immediate occupancy, allowing you to make the most of the 2025 cottage season. The open-concept layout includes a cozy living area with a 36 electric fireplace, creating the perfect space to unwind after a day of outdoor adventures. Large windows allow for stunning views of the bay, while the modern kitchen and furnishings provide both functionality and style. Step outside to one of the two covered deck areas to take in the beautiful waterfront view, or stay inside on those hot summer days and enjoy the central air conditioning. Wye Heritage Marine Resort delivers an exclusive, seasonal 8-month experience with an array of premium amenities, including two heated swimming pools, a sports court, restaurant, beach, playground, and a full range of boating services. As a cottage owner, you'll receive a guaranteed boat slip along with a 20% discount on slip fees. This is a rare opportunity to own a premium waterfront retreat in one of the resort's most desirable locations. Don't miss out on this chance to secure your own piece of paradise on the stunning shores of Georgian Bay (id:53193)
3 Bedroom
1 Bathroom
700 - 1100 sqft
RE/MAX By The Bay Brokerage
5601 County Road 9
Clearview, Ontario
This timeless 3-bedroom, 1-bathroom home on the outskirts of New Lowell has been lovingly maintained by its long-time owners, ready to welcome its next chapter. The primary bedroom and a 4-piece bathroom are conveniently located on the main floor, providing easy living. Upstairs, you'll find two additional bedrooms, ideal for family, guests, or a home office. Step outside to enjoy the conveniences of a paved driveway and a 2-car garage, offering ample parking and storage for your vehicles or outdoor gear. The durable metal roof adds to the home's appeal, ensuring low-maintenance living for years to come. With plenty of closets and storage spaces on every level, this home is designed to keep your living areas organized and clutter-free. (id:53193)
3 Bedroom
1 Bathroom
1100 - 1500 sqft
RE/MAX Four Seasons Realty Limited
49 - 3282 Ogdens Beach Road
Tay, Ontario
Set against the picturesque backdrop of Southern Georgian Bay, this 2-bedroom, 2-bathroom Beausoleil Cottage model offers an exceptional opportunity for resort living at its finest. Proudly manufactured in Canada, this move-in-ready cottage is perfect for those eager to take full advantage of the 2025 cottage season. Located on a premium waterfront lot, this cottage provides panoramic views and is just steps from the resorts new private pool. At 718 sq ft, this thoughtfully designed cottage features an open-concept living area, a fully-equipped kitchen, and a cozy yet spacious living room ideal for hosting family and friends. Step outside to one of two covered decks and enjoy your morning coffee while watching the sunrise over the water. With modern furnishings and top-tier amenities, including central air conditioning and a 50 linear electric fireplace, this cottage is designed for comfort and convenience. Wye Heritage Marine Resort is a seasonal 8-month resort, allowing you to enjoy the best of cottage living from spring to fall. The community offers an abundance of amenities, including two heated swimming pools, sports court (pickleball, tennis, basketball), restaurant, sandy beach, playground, and boating services. Cottage owners are guaranteed a boat slip and receive a 20% discount on their slip fees. This is an exclusive Phase 1 lot, so don't miss your chance to own this prime piece of paradise on Georgian Bay! (id:53193)
2 Bedroom
2 Bathroom
700 - 1100 sqft
RE/MAX By The Bay Brokerage
31 - 3282 Ogdens Beach Road
Tay, Ontario
This brand-new, turnkey Manitoulin Cottage model offers 2 bedrooms, 1 bathroom, and 540 square feet of cozy, move-in-ready living space. Ready for spring occupancy, this cottage is the ideal opportunity to kick off the 2025 cottage season in style. One of the standout features of this cottage is the ability to choose your own lot within the resort, giving you the flexibility to select the perfect spot whether you prefer privacy, water views, or easy access to resort amenities. Inside, you'll find a thoughtfully designed open-concept layout, complete with a fully-equipped kitchen, central air conditioning, and a 36 electric fireplace creating a perfect setting for relaxation and entertaining. Step outside onto the large covered deck and take in the stunning views of Georgian Bay, making it the perfect spot for enjoying the outdoors. Wye Heritage Marine Resort offers 8-month seasonal living with a host of premium amenities, including a heated pool, sports court, restaurant, beach, and boating services. Owners also enjoy a guaranteed boat slip with a 20% discount on slip fees, making this an exceptional seasonal retreat. Don't miss your chance to own a brand-new, fully-appointed Manitoulin Cottage in one of the most desirable locations on Georgian Bay! (id:53193)
2 Bedroom
1 Bathroom
RE/MAX By The Bay Brokerage
60 - 3282 Ogdens Beach Road
Tay, Ontario
Set against the picturesque backdrop of Southern Georgian Bay, this 2-bedroom, 2-bathroom Beausoleil Cottage model offers an exceptional opportunity for resort living at its finest. Proudly manufactured in Canada, this move-in-ready cottage is perfect for those eager to take full advantage of the 2025 cottage season. Located on a waterfront lot overlooking the harbour, this turkey cottage provides panoramic views from one of two covered decks. At 718 sq ft, this thoughtfully designed cottage features an open-concept living area, a fully-equipped kitchen, and a cozy yet spacious living room ideal for hosting family and friends. With modern furnishings and top-tier amenities, including central air conditioning and a 36 linear electric fireplace, this cottage is designed for comfort and convenience. Wye Heritage Marine Resort is a seasonal 8-month resort, allowing you to enjoy the best of cottage living from spring to fall. The community offers an abundance of amenities, including two heated swimming pools, sports court (pickleball, tennis, basketball), restaurant, sandy beach, playground, and boating services. Cottage owners are guaranteed a boat slip and receive a 20% discount on their slip fees. This is an exclusive Phase 1 lot, so don't miss your chance to own this prime piece of paradise on Georgian Bay! (id:53193)
2 Bedroom
2 Bathroom
700 - 1100 sqft
RE/MAX By The Bay Brokerage
12 - 19 Anderson Street
Woodstock, Ontario
A rare opportunity to own a NEW freehold bungalow with Condominium Common Elements (Parcel of Tied Land) in the City of Woodstock close to amenities and bus line. Built by local Woodstock builder, Hunt Homes. You will find a bright open concept home; from your dinette you have a east view and a walk out onto your balcony, from your great room you have a west view and walk out from your patio doors onto your deck. This new elegant and spacious bungalow has been designed with space to entertain and will have the Quality Standards and Features that are the mark of a Hunt Home including 9'ceilings throughout the main floor allowing light to flow in. Interior quality features include: your well laid out kitchen with stone countertops and includes crown moulding, valance, under counter lighting and breakfast bar; hard surface floors throughout (no carpet) primary bedroom with 3 PC. ensuite with tile and glass walk in shower; a generous sized 2nd bedroom and another 4 PC bath. The lower level offers ample storage space. Ask about our finished basement package to add a spacious great room, 3rd bedroom and 3 piece bath. Everything has been thought of including a rough in for future elevator if needed. Exterior finishes include single garage; 10'x12' deck; paved driveway and sodded lot to front and rear lot lines. To compliment your home also included is air conditiong, an ERV helping with allergy control, fresh air and humidity control as well as expansive windows allowing natural light into your home. Common Element fee of only $150/month covers road maintenance and grass cutting - NEVER cut your lawn again. New Build taxes to be assessed. New Build taxes to be assessed. (id:53193)
2 Bedroom
2 Bathroom
1100 - 1500 sqft
Century 21 Heritage House Ltd Brokerage
55 Pine Street E
Aylmer, Ontario
Family sized home in beautiful town of Aylmer. Within walking distance to downtown shopping, banks, library and parks. New metal roof installed a few years ago. Spacious kitchen with modern, updated cabinets. One bedroom on main floor and three more on upper level. Two full bathrooms. ( one on main and one on upper level.) Nice size yard and detached garage. Side by side parking on private driveway. This is an ideal property for young Family starting out.No need to rent when you can own this one. Bi-weekly Mortgage payment of approximately $950.00 Why not make the move? (id:53193)
4 Bedroom
2 Bathroom
1500 - 2000 sqft
Dotted Line Real Estate Inc Brokerage
53869 Heritage Line
Bayham, Ontario
Country charm, close to modern amenities! Located in the heart of Richmond, ON, this 4 bedroom (with option for a 5th) bungalow offers so much bang for the buck. The main floor has 3 bedrooms, 4 pc. bath, oversized eat-in kitchen, living room, and office. There's a large mudroom leading to the basement showcasing even more living space! Downstairs is the 4th bedroom, recreation room, mechanical room, and storage room. Recent updates include: steel roof, furnace, on demand gas water heater, septic system, concrete, paint, and epoxy floor in the basement. Situated on just under a quarter acre, this home and property offers exceptional value inside and out. (id:53193)
4 Bedroom
1 Bathroom
1100 - 1500 sqft
Royal LePage R.e. Wood Realty Brokerage
62 Brown Street
Aylmer, Ontario
Welcome to this meticulously maintained, seven-year-old raised bungalow. Upon entering, you are greeted by a spacious open landing that flows into the main floor. This level features an open-concept design, seamlessly integrating the living room with a bright dining area. The dining room provides easy access to the backyard, perfect for enjoying indoor-outdoor living. The well-equipped kitchen includes a functional island, ideal for both cooking and casual dining. Furthermore, the main level includes two well-proportioned bedrooms and a four-piece bathroom with a cheater door for convenient access. The lower level is enhanced by ten-foot ceilings and ample natural light, creating an inviting atmosphere. This level showcases a large family room, suitable for both gatherings and quiet evenings. You will also find two additional bedrooms, providing ample space for family or guests, as well as a full bathroom, a cold room for extra storage, and a laundry/utility room. Outside, the property provides parking space for up to four vehicles. The back deck overlooks the yard, creating a serene space for relaxation and entertainment. A recently constructed gazebo enhances the yard, perfect for relaxation and shade. This property shows pride of ownership and presents a unique opportunity. (id:53193)
4 Bedroom
2 Bathroom
700 - 1100 sqft
Royal LePage Triland Realty Brokerage
56081 Lakeshore Line
Bayham, Ontario
For Sale: A Rare Secluded Waterfront Getaway on Lake Erie Embrace the tranquility of seclusion with this unique lakefront property, nestled on approximately 1-2 acres of serene land. With a remarkable 531 feet of exclusive waterfront, this gem offers a quiet escape on the shores of the breathtaking Lake Erie. Ideal for the nature lover and serenity seeker, this hideaway is a haven for witnessing nature's uninterrupted beauty. It is important to acknowledge that the shoreline is undergoing active erosion. While the property prohibits the construction of permanent structures due to Long Point Region Conservation Authority restrictions, it continues to be a treasured spot for those who cherish the outdoors. Offered 'as is', this property stands as a rare opportunity to own a piece of natural beauty along Lake Erie's sought-after waterfront. Seize this rare chance to make this secluded waterfront property your own! (id:53193)
RE/MAX Tri-County Realty Inc Brokerage
335 John Street S
Aylmer, Ontario
Welcome to this modern lower-unit rental, designed for comfort and convenience. This 2-bedroom, 1-bathroom home features an inviting open-concept kitchen, dining, and living area, perfect for relaxed living and entertaining. The sleek solid surface countertops and ample cabinetry ensure plenty of storage and a stylish cooking space. With modern, neutral finishes throughout, this unit offers a contemporary yet cozy feel. Enjoy the ease of appliances included and the added convenience of a dedicated parking space. All units are non-smoking and just moments from amenities such as a convenience store, schools, parks and scenic walking trails; this rental combines comfort with an unbeatable location. (id:53193)
2 Bedroom
1 Bathroom
600 - 699 sqft
Royal LePage R.e. Wood Realty Brokerage
335 John Street S
Aylmer, Ontario
Welcome to this beautifully designed upper-unit rental, offering modern comfort, style, and convenience. This 2-bedroom, 2-bathroom home features a spacious open-concept kitchen, dining, and living area, perfect for both everyday living and entertaining. The sleek solid surface countertops and abundant cabinetry provide both elegance and ample storage, making the kitchen as functional as it is stylish. With modern, neutral finishes throughout, this home offers a warm and sophisticated atmosphere. Additional perks include a garage plus two parking spaces for your convenience, as well as included appliances for a seamless move-in experience. All units are non-smoking and just moments from amenities such as a convenience store, schools, parks and scenic walking trails; this rental combines comfort with an unbeatable location. (id:53193)
2 Bedroom
2 Bathroom
900 - 999 sqft
Royal LePage R.e. Wood Realty Brokerage
335 John Street S
Aylmer, Ontario
Step into this stunning upper-unit rental, where modern design meets everyday convenience. Offering 3 spacious bedrooms and 3 bathrooms, this home features an open and airy kitchen, dining, and living space, ideal for both entertaining and relaxation. The kitchen boasts solid surface countertops, a large pantry, and plenty of cabinetry, providing a perfect blend of style and functionality. With modern, neutral finishes throughout, this home exudes warmth and sophistication. Added perks include a garage plus three additional parking spaces, along with included appliances for an easy move-in. All units are non-smoking and just moments from amenities such as a convenience store, schools, parks and scenic walking trails; this rental combines comfort with an unbeatable location. (id:53193)
3 Bedroom
3 Bathroom
800 - 899 sqft
Royal LePage R.e. Wood Realty Brokerage
55837 Fifth Street
Bayham, Ontario
Welcome to Straffordville. Here you'll find a wonderful family home that has been fully renovated over the last few years. Comes with finished basement. This is a 4 bedroom, 2 bathroom home with Laundry on the main floor. Features include a newer Kitchen with tiled back splash, plenty of room for dining table and chairs. Lower level has a huge recreational room plus tons of storage for all the extra stuff you don't use every day. Park your car in the attached garage with inside entry. Driveway is paved. Newer roof, windows and siding. This home is move in ready. Smoke and pet free, very clean and easy to maintain. Don't delay. Check it out today. (id:53193)
4 Bedroom
2 Bathroom
700 - 1100 sqft
Dotted Line Real Estate Inc Brokerage
53900 Heritage Line
Bayham, Ontario
Build your Dream Home! Large 0.6 acre lot located on Heritage Line in the Village of Richmond close to HWY#3, Aylmer and Tillsonburg. This spacious lot has a great setting where you have lots of room to design and build using a larger footprint. Buyer to confirm the ability to build and services with the Township. (id:53193)
Century 21 Heritage House Ltd Brokerage
48 Milton Street
Bayham, Ontario
JUST WHAT YOU HAVE BEEN LOOKING FOR....A REASONABLY PRICED LOT IN A GOOD AREA AND JUST A QUICK WALK TO BEACH OR DOWNTOWN AREA. Lot is newly severed so taxes have not been assessed yet. Fence belongs to Seller. QUIET DEAD END STREET. MATURE TREES. MAKE IT YOUR NEW DESTINATION FOR THAT QUICK GETAWAY. ZONING ALLOWS FOR SINGLE FAMILY OR DUPLEX. MUNICIPALITY HAS INDICATED THAT WATER AND SEWER CHARGES WILL BE $16,333.88. (id:53193)
RE/MAX Tri-County Realty Inc Brokerage
57185 Eden Line
Bayham, Ontario
**Legal Additional Dwelling Unit**This well-maintained bungalow offers a solid investment opportunity, featuring a legal additional dwelling unit that can help reduce up to half of your mortgage. Situated on over half an acre in a quiet neighborhood just minutes from Tillsonburg, this home has had several updates over the years, including a newer kitchen, flooring and bathroom. The layout includes three bedrooms and a 4pcbathroom, providing enough space for families or guests. The large, landscaped gardens add to the property's appeal and offer a nice outdoor space. A detached shop provides extra storage or workspace, and there's ample parking available in the driveway. Located near local amenities, schools, and parks, this property is a practical choice for those looking for both comfort and investment potential. Don't miss this opportunity! (id:53193)
3 Bedroom
1 Bathroom
700 - 1100 sqft
RE/MAX A-B Realty Ltd Brokerage
29 Wellington Street
Bayham, Ontario
Located in the heart of Port Burwell, just steps from the beach and adjacent to the post office, this updated vacant commercial property offers huge potential. The building boasts a new steel roof, a modern furnace, an upgraded electrical panel, and plenty of parking – all with eye-catching curb appeal. Whether you're launching a small business or seeking an investment in lake front community, this turn-key space is ready to help you succeed. With its unbeatable location, great value and high income potential, this is an opportunity you won’t want to miss! (id:53193)
1087 sqft
Royal LePage R.e. Wood Realty Brokerage
55234 Heritage Line
Bayham, Ontario
Looking for your exquisite private country getaway? Look no further! This is a “Once in a lifetime find”! Absolutely breathtaking 95 acre farm property only 20 minutes south/west of Tillsonburg. This site would be the ultimate location for a private estate compound. Make your way through the main gates and follow the uphill winding road to the hidden meadow located on the west side of the site. This meadow encompasses approximately 10 acres and overlooks deep ravines, mature trees and babbling brooks. Numerous trails and paths have been cut throughout this property. A manageable driveway has been created through the deep ravine, with the help of a culvert to access the far east side of the property. This parcel has extensive trails and breathtaking views from numerous sites. Presently enjoyed as a wildlife paradise by the current owners, the site has numerous possibilities. White tail deer, red fox, & wild turkeys are often spotted enjoying the grounds. The property offers mixed hardwood bush and allows for many beautiful building locations, if permitted. These private acreages are very hard to find and are rarely offered for sale. This estate is not for the faint of heart, but if your looking for complete & utter privacy....this is it! Must be seen to be appreciated. Currently enrolled in the “Ontario Managed Forest Program” which entitles the current owners to a low tax rate. Buyers to complete their on due diligence from Bayham Township regarding the development. (id:53193)
95 ac
Coldwell Banker G.r. Paret Realty Limited Brokerage

