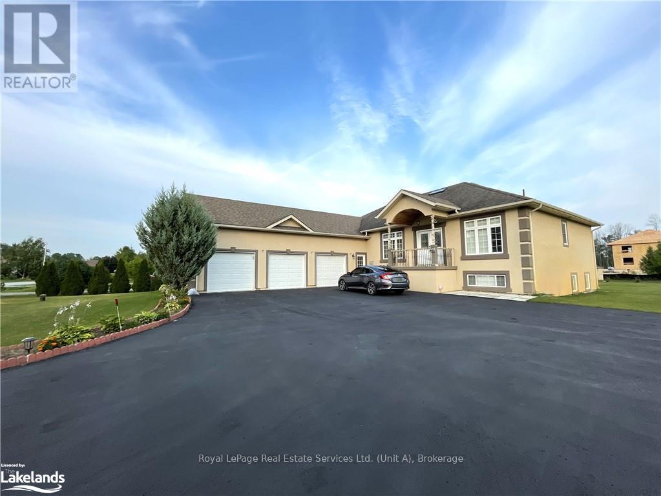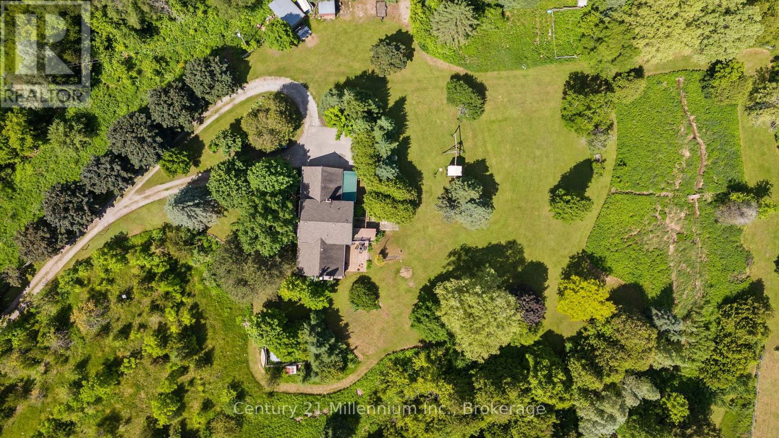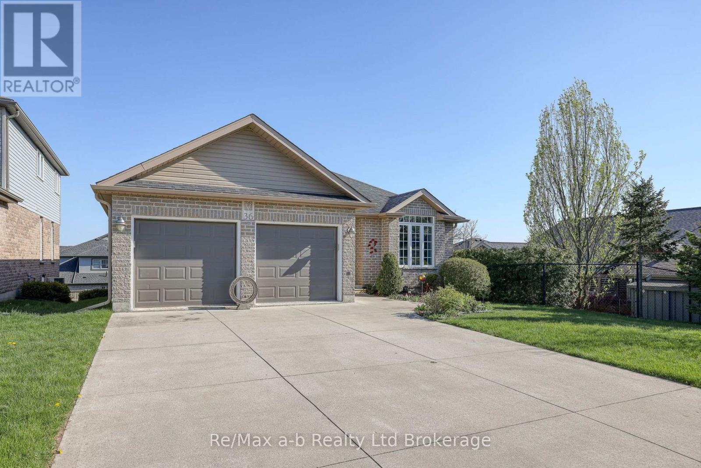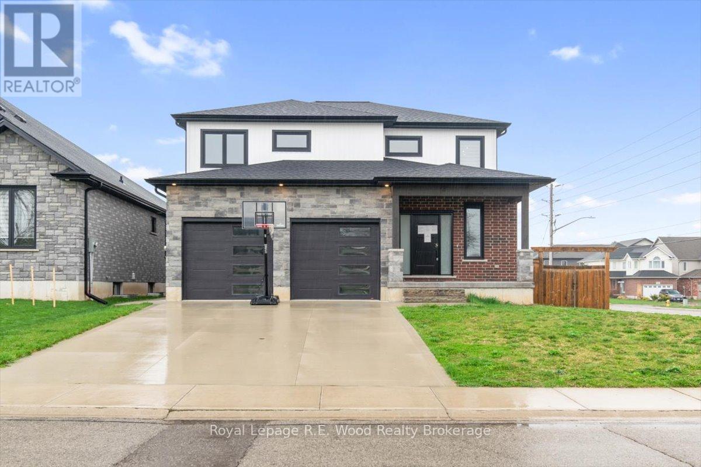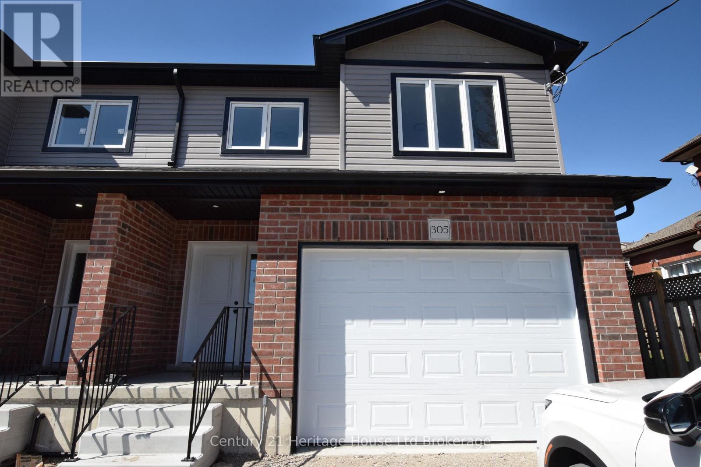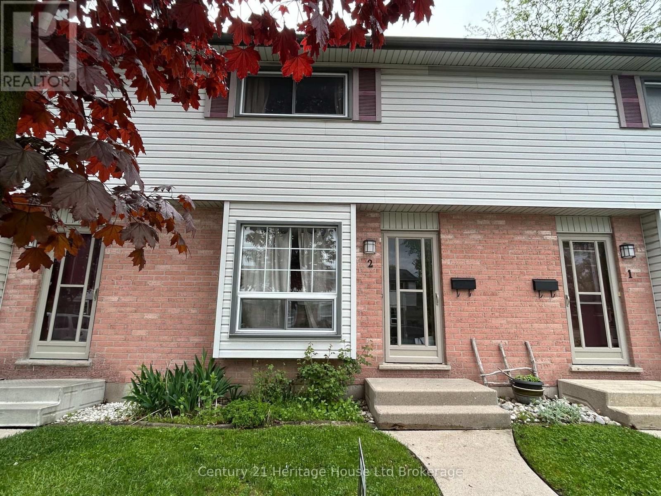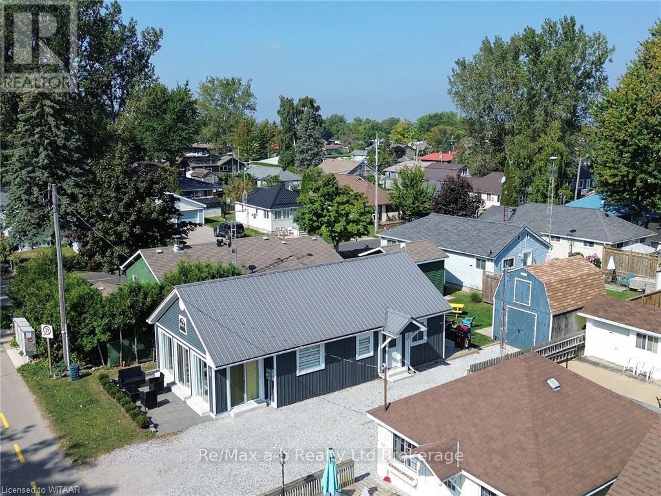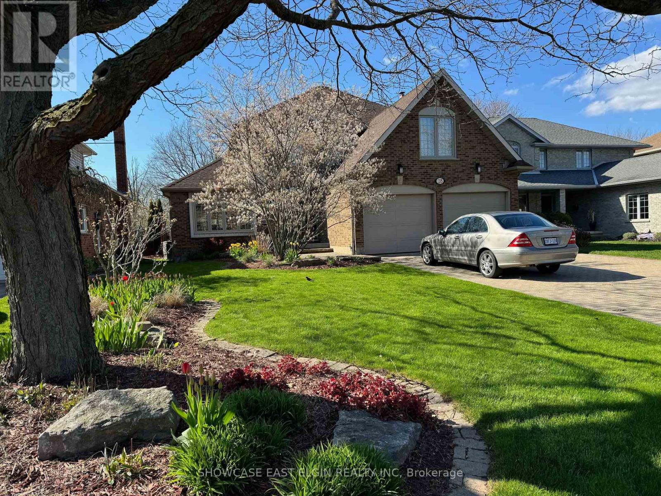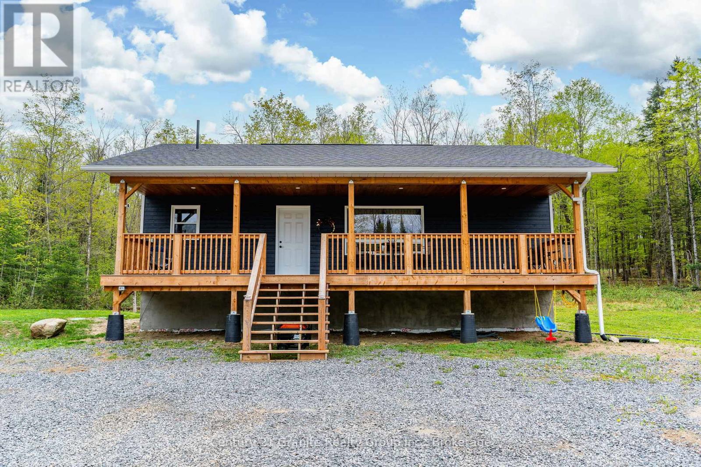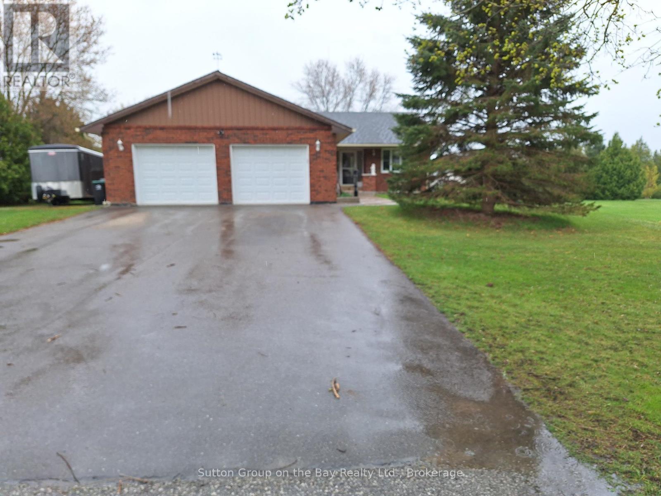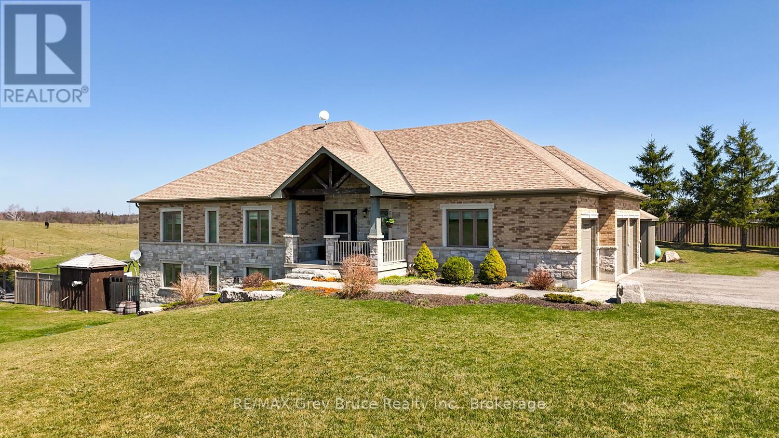3 Simcoe Street
Wasaga Beach, Ontario
Almost Beachfront! Stunning Shore Lane Chalet Across from a Sandy Access Point. Welcome to this beautiful property in the highly desirable Brock?s Beach area, just steps from Georgian Bay. This beautifully designed home or recreational property sits on a generous 135' wide lot, offering plenty of outdoor living space for you to enjoy. You?ll be greeted by a bright and airy open-concept living area with vaulted ceilings, stunning two-story windows, allowing natural light to pour in, floor to ceiling gas fireplace and offering seasonal views of the bay. The kitchen features quartz countertops, gas range, stainless steel appliances and makes a perfect spot to connect as a family and enjoy easy entertaining. Offering 3 spacious bedrooms and 3 full baths, including a master retreat on the upper second floor a 4-piece ensuite, and a private balcony overlooking the great room with seasonal views of the bay. The second floor features two additional bedrooms, a convenient laundry room, which includes a second master bedroom suite. Enjoy the seamless connection between indoor and outdoor living with walkouts to patio decks, perfect for hosting family and friends. The professionally landscaped property, lined with Armour stone, provides a peaceful, private and elevated setting. The finished lower level includes a media room, studio or family room and inside access to a mudroom and two-car garage. With just a short stroll to beach access, you can easily enjoy the sunset, launch your kayak, paddle board, or take a refreshing swim. This home offers the perfect blend of a luxurious beach lifestyle and cozy, year-round living. Don?t miss out on this excellent location, move-in ready home that provides the best of both worlds with access to the beach, shore line bike rides and only 20 minutes to the ski hills and hiking trails along the escarpment. Collingwood's Historic Downtown with great restaurants, chic shops and a cafe vibe is a 10-minute drive. (id:53193)
3 Bedroom
3 Bathroom
1500 - 2000 sqft
Revel Realty Inc.
16 Wasaga Sands Drive
Wasaga Beach, Ontario
An Impressive Executive Custom-built raised bungalow on an Estate lot of over an acre in a prestigious and much-desired area of the Wasaga Sands Estates! The lot size of 102 ft by 230 ft ensures ample privacy and is one of the rare options built on oversized premium lots in this area. Home boasts over 4100 sq ft of living space, The Main floor opens up from the foyer to the large Living room, a Formal room at the entrance, 3+2 Bedrooms, 2/4 pc bathrooms, a Separate dining room, Natural light from Skylight in the living room, Custom kitchen cabinetry, gas cooktop, breakfast bar, stainless steel appliances, granite countertops, walk-out to the Large Deck & well-maintained backyard. 2pc bathroom room and main floor laundry with access to the garage. Central Air, Central Vac. Hardwood floors on the main floor, Heated flooring in 2 bathrooms on the main floor. Premium California wood shutters are on all windows, and tons of pot lights are on both floors. Great Potential for In-Law Suite as there is a separate entrance to the lower level from the garage that leads to a Bright Lower level that has a Large rec. area 2 Bedrooms, Workout area. Possibility to install a kitchen/Kitchenette. Plenty of windows.3 Car Garage and 8 Driveway parking spaces. Close to all amenities, beautiful beaches, and restaurants. Worth viewing.2 (id:53193)
5 Bedroom
3 Bathroom
2000 - 2500 sqft
Royal LePage Real Estate Services Ltd
3628 Line 12
Bradford West Gwillimbury, Ontario
Escape the City and find peace with this charming family home on 25 acres! Functional main level includes a foyer, large living room, renovated eat-in kitchen and pantry, dining room, family room with wood fireplace, and a mudroom off of the garage access with laundry & powder room. Second level has 4 good-sized bedrooms & a 4-piece washroom. The primary bedroom includes a 4-piece ensuite. Spacious lower level with separate entrance, kitchen, 3-piece bathroom, living room with wood stove, and huge bedroom. Additional storage and cold cellar. Recent updates include some flooring and kitchen (2023), painting (2024), 200 amp panel (2021), new oil tank (2024). Enjoy mornings on your back deck overlooking a fantastic view and catch the sunsets on your front porch in the evening. Other great features include: horse paddocks, a fenced chicken coop, circular driveway and additional exterior storage. This property presents a perfect blend of cleared land, forest, and a creek. Offering the best of both worlds, this property is conveniently located near the 400 and many amenities including prominent hiking trails like the Welsh Tract - Forest of the Secret Pond. (id:53193)
5 Bedroom
4 Bathroom
2000 - 2500 sqft
Century 21 Millennium Inc.
2 Marlboro Court
Woodstock, Ontario
Tucked into a quiet, family-friendly neighbourhood in central Woodstock, this 2-storey freehold end-unit townhome offers a rare sense of space and privacy thanks to its larger lot size. The fully fenced backyard is thoughtfully landscaped, and designed for enjoyment. Lush greenery, manicured garden beds, and a generous patio area create the perfect setting for morning coffee, weekend barbecues, or a safe place for kids and pets to play. The attached garage adds everyday convenience, providing secure parking and extra storage.The bright and inviting main level features an updated kitchen that is fresh and functional, and the living room offers convenient access to the backyard, and is filled with natural light, creating a warm, comfortable space to unwind or host guests. Upstairs, the spacious primary bedroom offer generous closet space and is accompanied by two additional rooms that offer flexibility for a home office, guest room, or playroom, whatever suits your lifestyle. A full bathroom completes the upper level. Well cared for and move-in ready, this property shows beautifully. With recent updates including all newer windows and patio door (2017), Front Door (2018), all newer baseboard heaters (2017), Hot Water Heater is owned (2017), Water Softener (2018). Ideally positioned to enjoy the close proximity of shopping, schools, and other amenities, and with a park located right across the street, this home offers both convenience and peace of mind, making this the perfect place to call home. (id:53193)
3 Bedroom
2 Bathroom
1100 - 1500 sqft
Revel Realty Inc Brokerage
415 Lampman Place
Woodstock, Ontario
Come discover 415 Lampman Place. This brick bungalow features a bright, west-facing living room that welcomes you upon entry. The eat-in kitchen, complete with French doors, opens to a spacious back deck overlooking a private backyard perfect for relaxing or entertaining. The main floor houses three comfortable bedrooms and a 4-piece bathroom. A side entry leads directly to the basement, which boasts a generously-sized recreation room ideal for gatherings, along with plenty of storage space on the other side. Located in a quite neighborhood near the 401, shopping, and dining options, this home is a delightful find. This home is ready for its next family. (id:53193)
3 Bedroom
1 Bathroom
700 - 1100 sqft
RE/MAX A-B Realty Ltd Brokerage
36 Woodhatch Crescent
Ingersoll, Ontario
First time offering of this custom built 11 year old Ingersoll home! Many features to mention in this open concept main floor, including a large family room with fireplace, beautiful kitchen with numerous cabinets & island, plus a spacious dining area with a walkout to a raised deck which features a power awning. There are 2 bedrooms on the main level, including the primary which features a spacious walk-in closet with built-in dressers & an over-sized gorgeous ensuite bath. The second bedroom is spacious, bright and next to the main bathroom and both are across the hall from the laundry area. The basement features an oversized rec room with gas fireplace with doors leading to the patio & rear yard. The 3rd bedroom is bright and cheerful with two windows and new carpeting. The large utility/storage room could be finished to create a den or a second kitchen. The double car garage has a high ceiling with a large mezzanine for storage. (id:53193)
3 Bedroom
3 Bathroom
1100 - 1500 sqft
RE/MAX A-B Realty Ltd Brokerage
81 Woodland Crescent N
Tillsonburg, Ontario
Enjoy this beautiful executive style home located on Woodland Crescent. This home is situated on a corner lot with a fully fenced backyard. Step into the large inviting foyer. Then head to the open concept kitchen/living/dining area. This exquisite kitchen is every chef's dream; featuring polished floors, spacious island, elegant quartz countertops, ambient under cabinet lighting and convenient corner pantry. Entertaining is made easy with the open concept dining area that offers seamless access to the covered porch and fully fenced backyard. A private office with rich hardwood flooring provides a quiet study. Upstairs in the large primary bedroom is complete with a walk in closet and luxurious full ensuite bathroom. Two additional spacious bedrooms and full bathroom to accommodate the whole family. The lower level is well designed for both recreation and relaxation; features a fully finished rec room, an additional full bathroom, one large bedroom for guests and a spare room for whatever you desire. Easy access to the downtown core and HWY 401. (id:53193)
4 Bedroom
4 Bathroom
2000 - 2500 sqft
Royal LePage R.e. Wood Realty Brokerage
305 Simcoe Street
Woodstock, Ontario
BEAUTIFUL BRAND NEW 1706 SQ FT SEMI WITH OVERSIZE GARAGE AND DOUBLE DRIVE READY FOR YOU TO MOVE IN NOW! SPACIOUS FLOOR PLAN WITH OPEN CONCEPT GREAT ROOM KITCHEN DINING AND ISLAND BREAKFAST BAR. PATIO DOORS ACCESS TO YOUR OWN BIG BACK YARD. THREE VERY GENEROUS SIZE BEDROOMS, TWO AND A HALF BATHROOMS, PRIMARY WITH ENSUITE AND WALK IN CLOSET, UPPER LEVEL LAUNDRY ROOM. BASEMENT HAS 3 PC BATHROOM ROUGH-IN AND PLENTY OF SPACE FOR YOUR REC ROOM AND 4TH BEDROOM. VERY HANDY LOCATION A VERY SHORT WALK TO SHOPPERS DRUG MART, RESTAURANTS, AND SHOPPING UPTOWN. DIRECT LINK BY MILL STREET TO THE 401 AND OTHER MAJOR HIGHWAYS. THIS HOME IS AN EXCELLENT FAMILY VALUE WITH A NEW HOME WARRANTY, INSPECTION APPROVED, AND YOURS AT AN AFFORDABLE PRICE. (id:53193)
3 Bedroom
3 Bathroom
1500 - 2000 sqft
Century 21 Heritage House Ltd Brokerage
7 Woodhatch Crescent
Ingersoll, Ontario
Nestled in a desirable family-friendly neighbourhood, this 3+1 bedroom, 3.5 bathroom home offers stunning views with no rear neighbours, just Unifor Park, a local baseball field as your peaceful backdrop. Whether you're looking for multigenerational living or house-hacking potential, the walkout basement provides incredible flexibility. Step inside to an inviting layout featuring two gas fireplaces, perfect for relaxing evenings or entertaining guests. The upper level offers three generous bedrooms, while the basement includes an additional bedroom and bathroom. The curb appeal is undeniable with a double car garage and landscaped yard. Enjoy morning coffee or evening sunsets from your private back deck. A rare find with room to grow, income potential, and a location that puts parks, schools, and community amenities at your doorstep, this is one you wont want to miss! (id:53193)
4 Bedroom
4 Bathroom
2000 - 2500 sqft
Revel Realty Inc Brokerage
303 Simcoe Street
Woodstock, Ontario
BEAUTIFUL BRAND NEW 1706 SQ FT SEMI WITH OVERSIZE GARAGE AND DOUBLE DRIVE READY FOR YOU TO MOVE IN NOW! SPACIOUS FLOOR PLAN WITH OPEN CONCEPT GREAT ROOM KITCHEN DINING AND ISLAND BREAKFAST BAR. PATIO DOORS ACCESS TO YOUR OWN BIG BACK YARD. THREE VERY GENEROUS SIZE BEDROOMS, TWO AND A HALF BATHROOMS, PRIMARY WITH ENSUITE AND WALK IN CLOSET, UPPER LEVEL LAUNDRY ROOM. BASEMENT HAS 3 PC BATHROOM ROUGH-IN AND PLENTY OF SPACE FOR YOUR REC ROOM AND 4TH BEDROOM. VERY HANDY LOCATION A VERY SHORT WALK TO SHOPPERS DRUG MART, RESTAURANTS, AND SHOPPING UPTOWN. DIRECT LINK BY MILL STREET TO THE 401 AND OTHER MAJOR HIGHWAYS. THIS HOME IS AN EXCELLENT FAMILY VALUE WITH A NEW HOME WARRANTY, INSPECTION APPROVED, AND YOURS AT AN AFFORDABLE PRICE. (id:53193)
3 Bedroom
3 Bathroom
1500 - 2000 sqft
Century 21 Heritage House Ltd Brokerage
14 - 3202 Vivian Line
Stratford, Ontario
A MUST SEE!! This absolutely gorgeous home in Stratford, featuring stunning flooring, elegant layout and high-end finishings. This impressive home radiates luxury and comfort in the vibrant town of Stratford. The main level boasts an open concept design with soaring 18 foot ceiling, inviting living space, spacious eating area, and a gourmet kitchen, including an island with breakfast bar. Off the kitchen you can enjoy a morning coffee on your balcony. Main floor includes a spacious bedroom offering a full bathroom with laundry. Second floor you will find a functional mezzanine space currently used as a home office and workout area, additionally a second full bathroom and a spacious primary bedroom retreat offering a walk-in closet. This home has been thoughtfully upgraded, remote blinds in the kitchen, living room, and bedrooms. Updated lighting with ceiling fans, privacy window film, smart lights and thermostat, plus many more luxury details. Located close to the Stratford Festival theatres, golf club, art gallery, the beautiful downtown core with many amazing restaurants, small independent shops, library, shopping mall, big box stores, and too many other amenities to list. Whether you love to entertain or simply relax in style, this property is a must-see! (id:53193)
2 Bedroom
2 Bathroom
1400 - 1599 sqft
Royal LePage Triland Realty Brokerage
2 - 1215 Cheapside Street
London East, Ontario
This well taken care of condo is in an ideal location. Close to shopping, restaurants, grocery stores and public transit you don't need a vehicle but if you need parking then you are in luck! This is a rare find with two assigned parking spots right out front of your unit with plenty of visitor parking as well. This extremely convenient location is perfect for everyone, commuters are only minutes away from the 401, investors will like the proximity to Fanshawe College and families will love the neighbourhood amenities including parks, library and a community centre. As you walk through the front door there is a bright, spacious living room inviting you inside, kitchen and dining room are in the back and you conveniently also have a two piece bathroom on this floor. Upstairs you'll find three bedrooms and a four piece bath and families will love the extra space in the finished basement. Similar condos have easily been converted into four bedrooms allowing investors to maximize their return on investment. On a side note this unit is electric heat but the units on either side have converted to gas which can easily be done in this unit as well. With this home being suitable for so many different people don't miss out! (id:53193)
3 Bedroom
2 Bathroom
1000 - 1199 sqft
Century 21 Heritage House Ltd Brokerage
74 Erie Boulevard
Norfolk, Ontario
Welcome to the Lazy Loft !This three bedroom cottage offers an escape with opportunities for both relaxation and many local activities..Beach accessis just a short walk across the street (approx. 200 yards), fishing, Boating, one of the best Birding areas in North America, 18 hole golf, and all the conveniences of Port Rowan for shopping just minutes down the road.This property boasts a unique blend of rustic charm with modern amenities.Enjoy the spacious open-concept living area including the large modern kitchen complete with stainless appliances, ( fridge, stove, microwave and a beverage fridge). Laminate floors throughout and a renovated bathroom tile floor, equipped with a walk-in shower.The cozy loft currently serves as a separate level primary bedroom or additional living space. Outdoor living is at its best, with a front patio perfect for chilling and chatting with freinds and passerbys.Step into the rear yard to discover a good size deck with chaise lounges. A fire pit for the evenings with friends and family.Also a well built private outdoor shower with hot and cold water. The two storey shed could easily be converted into a great bunkie for the visitors or teenagers. The pull down ladder gets you up into the second level for storing those less used items. The maintenance on this place is pretty close to ZERO, allowing you to enjoy all it has to offer.Water supplied by Longoint Water Compnay $1195.for year 2025 (to be pro rated on closing),Furniture, kitchen dishes, cutlery Pretty much a turnkey cottage/investment. Has been used as a summer rental with great success and great clients. (id:53193)
3 Bedroom
1 Bathroom
1100 - 1500 sqft
RE/MAX A-B Realty Ltd Brokerage
429 Richmond Street
Chatham, Ontario
SOLID BRICK BUILDING BUILT IN 1947. PREVIOUS USE WAS A HYDRO SUB STATION. FULL BASEMENT, CHAIN LINK FENCED GRAVEL YARD. COMMERCIALLY ZONED UC(HC1). BEING SOLD ""AS IS"" (id:53193)
Century 21 Maple City Realty Ltd. Brokerage
28 Sinclair Crescent
Aylmer, Ontario
A breathtaking three bedroom, three and a half bathroom residence is positioned on a beautiful street, nestled on a ravine lot and conveniently located within a short stroll of the East Elgin Community Complex and schools for grades 4-12. The recently renovated kitchen, complete with an eating area, opens to a spacious deck featuring either a screened room or an open deck with a canopy, all offering picturesque views of mature trees and the ravine landscape. The family room, featuring a wood burning fireplace, is adjacent to the kitchen and provides access to the deck and outdoor living space through a patio door. Upon entering the foyer, you are greeted by stunning double oak staircases leading to the upper and lower levels, with the foyer also opening to the living and dining room adorned with a vaulted ceiling and illuminated by natural light streaming through a generous skylight. The second floor boasts a sizable primary suite with a dedicated closet area and an updated four-piece bath. Additionally, there are two bedrooms, a loft area, and plenty of windows throughout for abundant natural light. The basement offers ample space to relax and unwind, featuring a sauna and an additional bathroom. Enjoy living in a family friendly neighbourhood with plenty of space indoors and out! Measurements from iguide (id:53193)
3 Bedroom
4 Bathroom
2000 - 2500 sqft
Showcase East Elgin Realty Inc
134 Rutherford Avenue
Aylmer, Ontario
This charming family home, located in a fantastic neighborhood, is ready for its next owner. Walking up it is evident the charm this home exudes and the care that has been put into it. Picture yourself enjoying morning coffee on the front porch or watching the kids play basketball on the double driveway under the canopy of mature trees.Inside, you are welcomed by a beautifully renovated open-concept kitchen and living room featuring a large center island, perfect for gatherings. Relax in the cozy main-floor family room with a gas fireplace and enjoy views of the backyard and inground pool. The main floor also includes a convenient two-piece bathroom.Upstairs, youll find four generously sized bedrooms and a full bathroom, providing plenty of space for the whole family. The large lot boasts a 16 x 32 inground pool, a stamped concrete patio, and still offers ample green space for outdoor activities. Additionally there is a shed for garden and pool equipment.Key Features and Updates:2024: New roof, rec room carpet, and water heater.2022: Stamped concrete patio and sidewalks.2020: Winter pool safety cover.2017: Washer and dryer.2012: Rudd furnace.Conveniently located just a short walk from family amenities such as Davenport Public School, Immanuel Christian School, East Elgin Secondary School, the medical centre including physiotherapy and dental. This home is ideal for a growing family. Dont miss your chance to make it yours! iGuide measurements (id:53193)
4 Bedroom
2 Bathroom
1500 - 2000 sqft
Showcase East Elgin Realty Inc
166 Myers Lake Road
Georgian Bay, Ontario
Enjoy this point of land with 800+ feet of prime clean deep shoreline sitting on 15+ acres in Muskoka. There is a possibility to sever this property to make two amazing waterfront lots. There is a modest 4 season 2 bedroom, 1 bathroom cottage overlooking the lake with breathtaking panoramic views complimented by a large 2 car garage. The cottage has screened in sunroom and deck overlooking the lake. This nicely treed extremely private property is ready for a new build to get started right away or use the property as is. Currently there can be 2 additional guest cabins built on the property. This property has several prime building spots, it's a builder's and developer's dream! (id:53193)
2 Bedroom
1 Bathroom
700 - 1100 sqft
RE/MAX Parry Sound Muskoka Realty Ltd
10498 Highway 118
Algonquin Highlands, Ontario
Built in 2022, this move-in ready home takes the stress out of repairs and maintenance. The 960 sqft main floor features a cozy pine interior with an open-concept layout that brings together the kitchen, living, and dining areas perfect for everyday living or hosting family and friends. You'll also find the primary bedroom and a 4-piece bathroom on this level. After a long day, relax on the covered porch with its beautiful pine ceiling and enjoy those peaceful cottage country nights. The 960sqft lower level offers even more space with two additional bedrooms, a home office area, and a second living room ideal for guests, kids, or a quiet retreat. You're just minutes away from access to the beautiful Maple Lake 3-lake chain, giving you endless opportunities for boating, fishing, and waterfront fun. Bonus features include a drilled well with a UV system and a Generlink hydro meter connection, giving you peace of mind year-round. (id:53193)
3 Bedroom
1 Bathroom
1500 - 2000 sqft
Century 21 Granite Realty Group Inc.
6497 6th Line
New Tecumseth, Ontario
Honey start the car! First time on the market for this Country Bungalow in 23 years.. This Immaculate All Brick Beauty in situated on .94 Acre private ravine lot with wildlife at your back door. Almost all the home has hardwood flooring and open concept living. Master bedroom has a walk-out to the deck. Livingroom has propane fireplace and a out to the deck. Large shop for Poppa with 2 inside entries from house. Huge lower level with a warming woodstove and all finished for in-law potential or just entertaining. This won't last long... ** This is a linked property.** (id:53193)
4 Bedroom
2 Bathroom
1100 - 1500 sqft
Sutton Group On The Bay Realty Ltd.
0 Naylor Road
Dawn-Euphemia, Ontario
An opportunity to own an income generating recreational property. This recreational farm is 104 +/- acres, with approximately 41 acres workable of clay soil. The large field is partially tiled at 20 ft spacing (40’ clay tile split with plastic centres). Additionally, 8 acres used as a hay field for feed. When you’re not farming this property has many features to enjoy including walking trails, observing nature, building an off-grid retreat or hunting! Book a showing to experience the rolling terrain, views of the pond, and sounds of nature for yourself. Located outside Florence where the counties meet, 1 hour from London, 45 minutes to Sarnia, 30 minutes to Chatham and 40 minutes to Strathroy! (id:53193)
Match Realty Inc.
17 Martha Drive
Mckellar, Ontario
340 FT WATERFRONT on PRISTINE MCKELLAR LAKE! OVER 2 ACRES of PRIVACY! PRIME WEST EXPOSURE! This immaculate Lake House features hardwood floors in principal rooms, Open concept design, Updated kitchen with abundance of cabinetry, Granite counters, Custom backsplash, 3 bedrooms + Den, 2 baths, Finished walkout lower level to lakeside, Ideal for extended family & guests, Cozy & spacious family room enhanced with propane gas fireplace, Warm pine ceilings, Gorgeous Shoreline with Natural Sand Beach, Classic granite, Extensive landscaping and custom stone work to water's edge, Desirable Detached double garage for the Toys, Heated & insulated, Large Detached shed, Mins to Village of McKellar for amenities; Boat launch, General store with liquor offerings, Pizza restaurant, Middle River Farm Store, Lakefront park offers Saturday morning markets, Enjoy one of the largest lots on McKellar Lake, This 4 Season Lake House or Cottage Retreat will not disappoint! (id:53193)
4 Bedroom
2 Bathroom
1100 - 1500 sqft
RE/MAX Parry Sound Muskoka Realty Ltd
631 Oakridge Drive E
London North, Ontario
Welcome to 631 Oakridge Dr. Located in one of London's most popular family neighborhoods, this charming home is surrounded by top-rated schools, scenic parks, and a year-round recreation arena offering everything a growing family could ask for. Pride of ownership is evident throughout, with numerous thoughtful updates completed over the years. The furnace was replaced in 2021, roof shingles in 2014, and central air in 2008. Most windows were updated in 2017 (excluding the main bedrooms), along with the fascia, eaves, and faucets. A new electrical panel was installed in 2010, and a patio door leading to the backyard deck was added in 2017. The home features two cozy gas fireplaces one updated in 2018 on the main floor and the other in the lower level in 2007. Set on a generous 75' x 134' lot, the home includes a finished basement with a large family room and a spacious fourth bedroom perfect for guests or a home office. The beautifully landscaped backyard is an outdoor retreat, highlighted by a recently refinished 26' x 14' deck that's ideal for relaxing or entertaining. Don't miss your chance to make this well-loved home your own. Schedule a private showing today! (id:53193)
4 Bedroom
2 Bathroom
1100 - 1500 sqft
Century 21 First Canadian Corp
391323 18th Line
East Garafraxa, Ontario
This magnificent custom built Bungalow with attached 3 car garage sits on over 2 acres. This impressive stone & brick home is showcasing exceptional attention to detail & quality finishes throughout. The heart of the home is Bright & Spacious with open concept living room with fireplace, dining room & kitchen with lots of cabinetry, a large island & walk in pantry. The patio doors from the dining room lead out to the deck. The main floor has 3 large bedrooms. The primary bedroom features a walk in closet & the ensuite is a sanctuary of luxury with heated floors a walk in shower & soaker tub. The other 2 bedrooms could be used as a in law suite or teenager private space with 1 bedroom, full bath with heated floors and living room with fireplace. The basement boasts 9' ceilings, in floor heat, 2 bedrooms, a 3 piece bath, laundry room, utility room, recreation room & Bright family room with walk out to your own private oasis with a heated inground pool, patio & hot tub for lounging and entertaining. Whether you're hosting gatherings or enjoying peaceful moments this outdoor space will surely please. Despite the serene setting, this property is only 5 minutes away from essential conveniences. Your dream home awaits! (id:53193)
5 Bedroom
4 Bathroom
1500 - 2000 sqft
RE/MAX Grey Bruce Realty Inc.
91 Bonaventure Drive W
London East, Ontario
This could be the one you've been waiting for! Spacious 3 bedroom floorplan features Corner gas fireplace in livingroom with classic hardwood flooring that continues into dining area. Tastefully upgraded kitchen includes granite countertops, shaker style cabinetry with ceramic backsplash and matching LG appliances in grey stainless steel. Second floor is carpet free and includes oversize primary bedroom with dual closets, 2 spacious "kids" bedrooms and a full 4pc. family bathroom. Basement is nicely finished with laminates throughout plus additional 2pc Bath! Private fenced yard and parking for 3 cars. Numerous upgrades including new fiberglass roof, high eff. furnace, central air, owned hot water tank, deck, all completed in the last 5 years. Perfect location, close to public and high schools...and easy access to highways. QUICK POSSESSION AVAILABLE. (id:53193)
3 Bedroom
3 Bathroom
1100 - 1500 sqft
Century 21 First Canadian Corp


