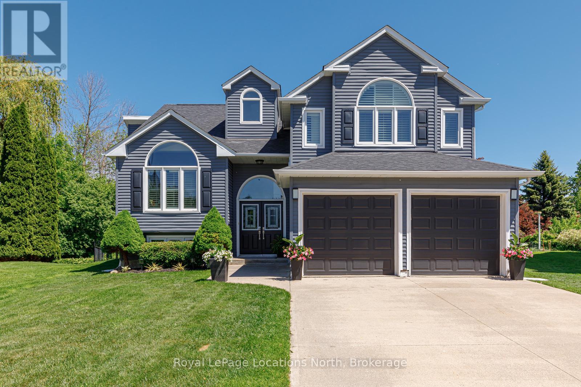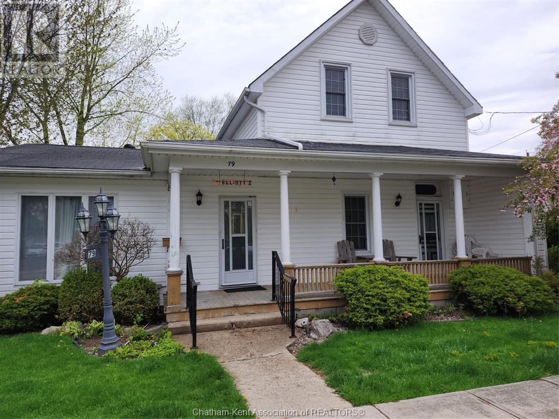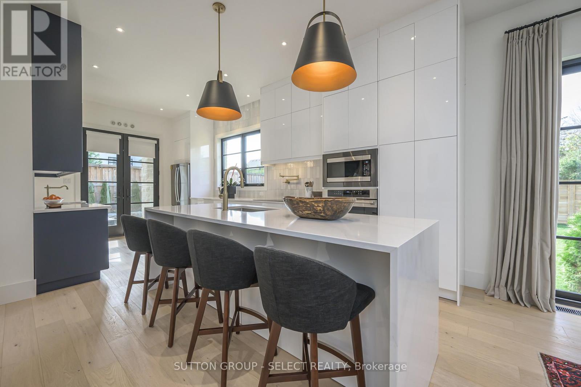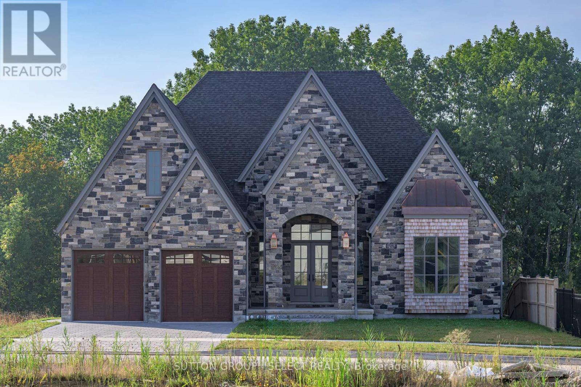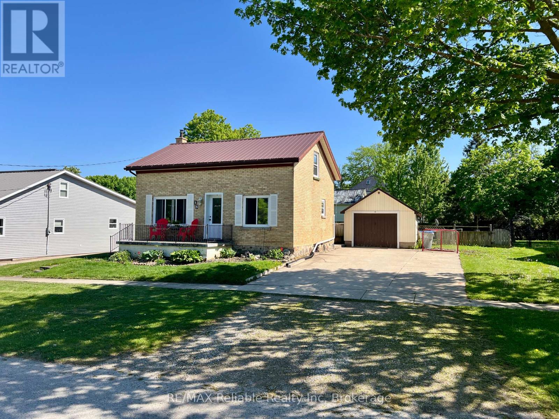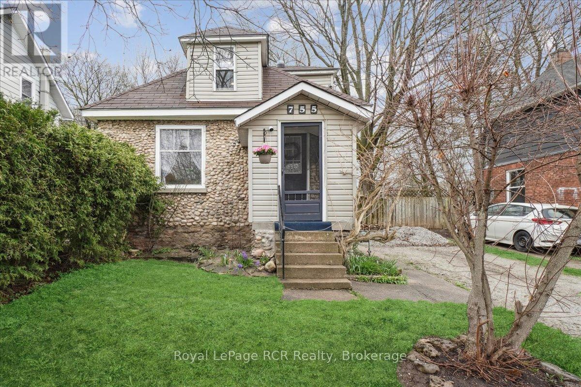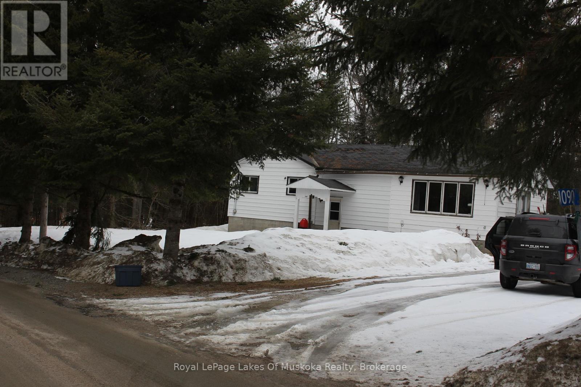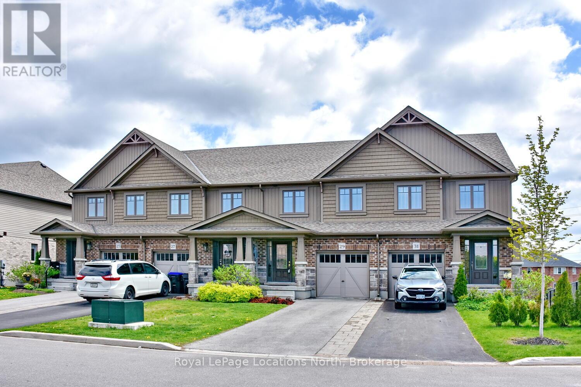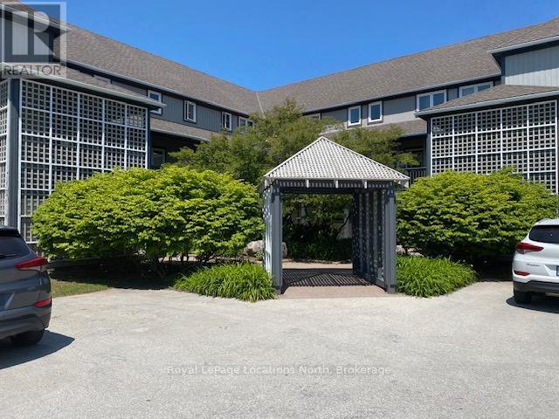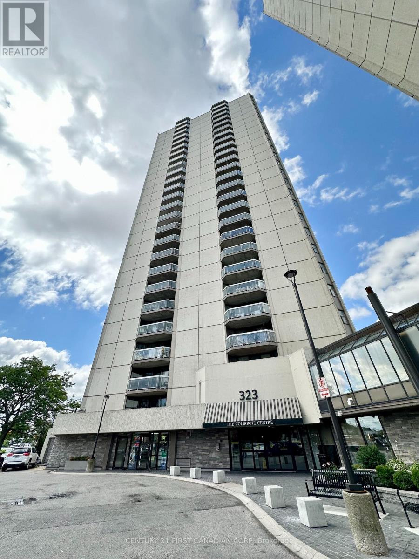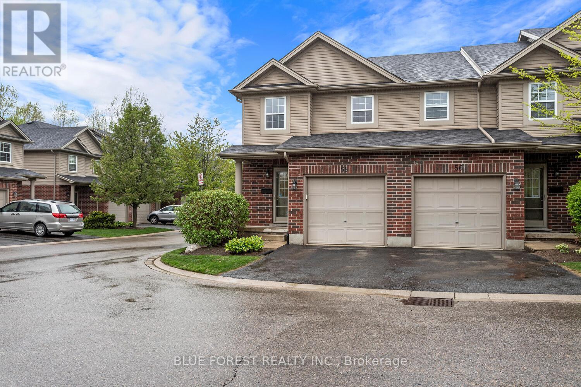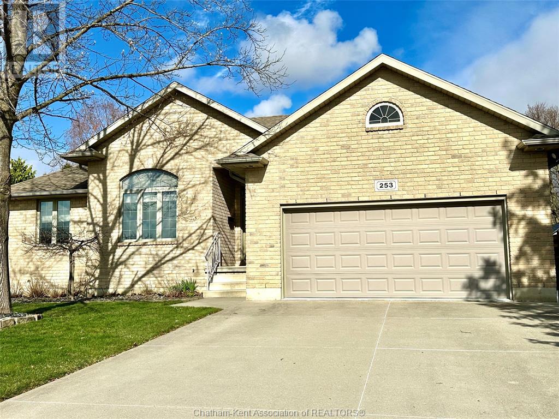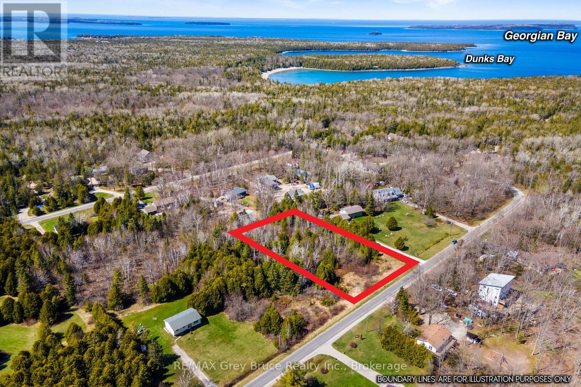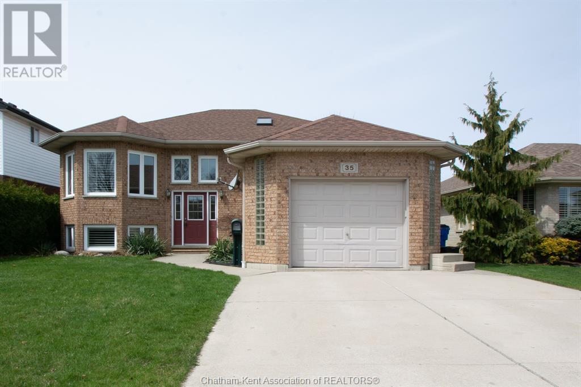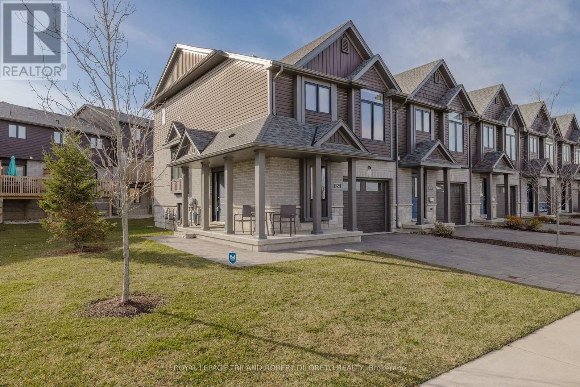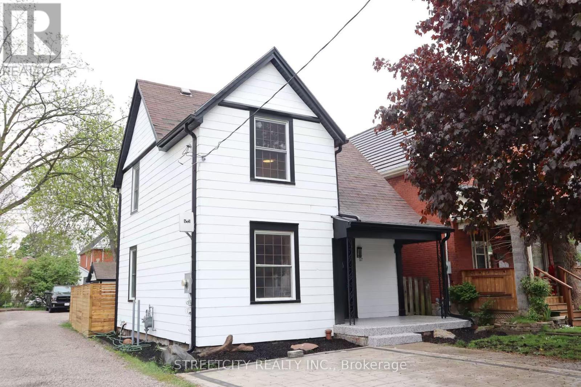10 Mcintosh Gate
Collingwood, Ontario
STILL AVAILABLE! One of a kind professionally renovated dream home, tucked away on a tranquil cul de sac just a mere 100 steps from the shoreline in Whites Bay. In an exclusive enclave with pristine Georgian Bay Waters practically at your doorstep. Minutes away from the heart of Collingwood, and the Blue Mountains. Every aspect of the coveted lifestyle in this area is within easy reach. Prepare to be captivated from the moment you step inside this meticulously upgraded 2+2 bedroom, 3.5 bath masterpiece. Boasting over 3000 sqft of finished living space, every corner of this home exudes sophistication and comfort. The main floor beckons with a sun-drenched gourmet kitchen, complete with S/S appliances, wine fridge, and Caesar stone countertops while seamlessly transitioning into an inviting, open concept dining and living area. Opening below onto a main floor family room, complete with custom built cabinetry that is thoughtfully designed to accommodate both work and leisure. The expansive 2 level deck, offering panoramic vistas and overlooking your private oasis featuring an in-ground saltwater pool. Retreat to the lavish master suite, boasting his and hers custom closets and a luxurious 5-pc ensuite with in-floor heating. Cathedral ceilings, cherry hardwood floors, designer finishes throughout elevate the ambiance, while modern amenities such as gas fireplaces, pendant lighting, and California shutters add an extra layer of luxury. This hidden gem is equipped with the latest in comfort and convenience, including a natural gas pool heater, sprinkler system, high-eff furnace, and hot water tank all installed within the last three years. The perfect blend of elegance and functionality, this home is an unparalleled sanctuary awaiting your arrival. Bring your walking shoes and explore the surrounding trails, right from your very own doorstep. (id:53193)
4 Bedroom
4 Bathroom
2000 - 2500 sqft
Royal LePage Locations North
79 Lemuel Street
Thamesville, Ontario
New home owners here is a great opportunity to make this place yours. Huge corner lot 66' X 132' partially fenced on a quiet street. With some TLC it can become your own. Kitchen, living room, Dining room 4 piece bath with jacuzzi tub and bedroom all on main floor. 3 bedrooms on upper level. Front porch and rear deck add to privacy. An electric awning for the back deck to keep you out of the rain. Furnace and A/C new in 2009. 12' X 16' Shed with cement floor call now for your viewing. (id:53193)
4 Bedroom
1 Bathroom
M.c. Homes Realty Inc.
215 East Rivertrace Walk
London North, Ontario
Exceptional home. Irreplaceable setting. Tucked away on a quiet crescent in Sunningdale, one of the city's most sought-after neighbourhoods, this executive residence backs onto protected green space and a tranquil walking trail offering unmatched privacy and connection to nature. Over $100K in outdoor upgrades elevate the fully fenced backyard into a true retreat: follow the stone path through beautifully landscaped gardens to a saltwater pool, covered cabana with built-in BBQ and bathroom, whimsical greenhouse, garden shed, an expansive stamped concrete patio & lush greenery for unforgettable outdoor living. The home's brick exterior with bold black trim makes a striking first impression. Inside, ~3,000 sq. ft. of gracious living begins in the light-filled two-storey foyer. The main floor features hardwood flooring throughout, an elegant dining room, a private office with custom built-ins, and a show-stopping great room with gas fireplace, beautiful windows, and views of the pool. The recently upgraded kitchen includes crisp white cabinetry, new stainless appliances (2024), gas cooktop, double wall ovens, large island, walk-in pantry, and a bright dinette surrounded by windows. Upstairs, the serene primary suite overlooks treetops and green-space and offers a walk-in closet plus a spa-like 5-piece ensuite with soaker tub, double vanities, and glass shower. Three additional bedrooms with hardwood and a modern 4-piece bath complete the level. Adding almost 1100 sq. ft of additional living, the fully finished lower-level impresses with a tempting home theatre and fireplace, arcade games and foosball, a sleek glass-walled gym, and a stylish 3-piece bath with designer wall treatment offering so many ways to enjoy your downtime. Steps to the Medway Valley trails, great schools, shopping, restaurants, hospitals, and golf this is a rare turnkey opportunity in a coveted, community-oriented location. Updated shingles, HVAC system, Kitchen appliances, custom blinds. (id:53193)
4 Bedroom
4 Bathroom
3000 - 3500 sqft
Sutton Group - Select Realty
185 Commissioners Road E
London South, Ontario
Custom modern-European design meets multi-generational luxury in this exceptional executive residence, perfectly suited for extended family, dual living, or income potential. Tucked privately on a 100' x 146' lot (0.41 acres), this home offers the elevated blend of thoughtful design and comfort you'd find in boutique hotel . Fantastic location close to Victoria & Parkwood Hospitals, Wortley Village & Highland Golf Course. The timeless stone exterior is framed with Juliette balconies and an expansive, partially covered terrace anchored by a romantic two-sided fireplace.The main level offers airy 10 ceilings, hardwood flooring, and transitional styling in a versatile 2-bedroom + den/office layout. A dramatic white kitchen showcases ceiling-height, flat-panel cabinetry, smoky cobalt wet bar/servery, and sleek quartz surfaces. Scandinavian-inspired bathrooms exude quiet luxury. The boutique primary suite feels serene and intimate, while the den adapts easily as a third bedroom or workspace.Designed for flexibility, the lower level features 9 ceilings, large sunlit windows, and space ideal for extended family, multi-generational living, or income. With 3 bedrooms, 2 bathrooms, a full gourmet kitchen, family room w/fireplace, kids' playroom, and soundproof studio/media space, this level offers endless possibilities.The insulated 3-bay garage with 220-amp service, metal roof, and ample parking presents additional opportunity explore the potential for a guest house, workshop, or future income stream.Located minutes to Victoria Hospital and tucked back from the road, this residence offers a rare blend of privacy, convenience, and thoughtful design. Perfect for those seeking lifestyle flexibility without compromise. (id:53193)
5 Bedroom
4 Bathroom
1500 - 2000 sqft
Sutton Group - Select Realty
38 - 1630 Shore Road
London South, Ontario
Sophisticated, sun-filled and effortlessly livable this detached two-storey home in Hunt Club West offers the perfect blend of style, comfort, and connection to nature. Set in a private enclave, the timeless stone and brick exterior, fenced backyard, and landscaped gardens create an inviting first impression. Inside, soaring vaulted ceilings and expansive windows fill the principal living spaces with natural light. A gas fireplace anchors the living room, creating a cozy focal point for everyday relaxation. The kitchen is both functional and inviting, with maple cabinetry, a gas range, island seating, and seamless flow into the open-concept dining and living areas. A captivating natural stone feature wall accents the open staircase, adding architectural texture and modern warmth. Convenient main floor laundry enhances daily living. Upstairs, discover three generous bedrooms, including a serene primary suite with walk-in closet and spa-like ensuite. Two additional bedrooms share a full bath. The open hallway overlooks the living space below, adding to the homes airy, connected design. The finished lower level expands your options with a spacious family room, guest bedroom, full bath, and abundant storage ideal for guests, teens, or hobbies. Enjoy scenic walking trails along the Thames River and pond, stroll to West 5 restaurants, boutique shopping, and Riverbend Golf Course all within easy reach. This home suits young professionals seeking a landing pad in London, families, and retirees alike, especially golf enthusiasts looking for an active yet low-maintenance lifestyle. A common element fee of $145/month covers snow removal on the private road and maintenance of shared gardens for year-round ease. Double-car garage and conveniently located guest parking complete this exceptional offering. (id:53193)
3 Bedroom
4 Bathroom
1500 - 2000 sqft
Sutton Group - Select Realty
6 Westcott Street
London South, Ontario
Timeless charm meets village living in this enchanting Old South home tucked quietly beside Belvedere Park. Set on a dead-end street just steps from Wortley Village, this beautifully updated century home blends character and comfort in one of London's most beloved neighbourhoods. The red brick exterior, stone walkway, and trailing perennials create a picture-perfect welcome. Inside, tall ceilings, oversized windows, and a gas fireplace with built-in shelving define the warm and inviting living room. French doors add historic detail, separating the front foyer. The spacious dining area is framed by mid-century lighting and elegant wainscoting, while the renovated kitchen shines with marble countertops, stainless appliances, floating shelves, brass hardware, and restored wood floors and trim.Upstairs (2023), you'll find three freshly finished bedrooms with new carpet and doors, plus a beautiful new 4-piece bathroom. Step outside to a private backyard with a generous deck ideal for morning coffee or summer evenings and a detached garage for added storage or parking flexibility. The lower level remains unfinished and offers great storage or potential to finish.Walk to the shops, cafés, restaurants, and events of Wortley Village, or enjoy nearby trails, schools, and The Green - a community hub known for live music, local festivals, and a true village vibe.This is an ideal home for professionals, families, and right-sizers looking for beauty, walkability, and a welcoming community. Recent updates 2023 include the roof, A/C, garage door, windows, updated electrical, and lighting. (id:53193)
3 Bedroom
1 Bathroom
700 - 1100 sqft
Sutton Group - Select Realty
597 Creekview Chase
London North, Ontario
Nestled on a premium ravine lot overlooking the Medway Valley Heritage Forest this exquisite property combines nature & lux lifestyle. Striking natural stone w/ copper, stucco & cedar detailing creates a captivating facade. Lush forest at back & protected green space to the west wrap the property in beauty & privacy. Steps away walking paths meander over a creek & through the woods. The interior offers a masterpiece of architectural sophistication: w/ arches, soaring ceilings & built-in cabinetry. Alluring foyer views draw you in. Dramatic lighting guides you to the great room w/ 16-ft ceiling, floor-to-ceiling fireplace surround, massive windows offer spectacular views & natural light. The covered balcony provides a shaded escape. The kitchen is a designer's dream, w/ a 4-seat natural walnut island, ceiling-height cabinetry in deep juniper tones & an elongated walnut range hood. Built-ins, 6-burner gas stove, integrated fridge & a walk-in pantry complete this culinary haven. White Oak hardwood flooring stretches across the principal rooms. The primary suite boasts a cathedral ceiling, romantic fireplace & beautiful views. The 5-piece ensuite offers a fresh, spa experience w/ walnut vanity, penny tile floors & a zero-entry shower w/ artisanal tile feature walls in shades of fresh eucalyptus. Wide hallways make this a perfect home to age in place. Additional features include main floor office, 2nd bedroom w/ shared 5-piece ensuite & main floor laundry. The loft adds a comfortable guest suite. The finished lower-level walkout opts as a separate 2-bedroom residence, or as an extension of principal living featuring a 2nd kitchen, spacious media room, cheater ensuite, staircase to garage & bonus room w/ garage door to yard ideal for gym or flexible entertaining space. This property transcends the ordinary, offering a lifestyle of refined luxury in harmony with nature, each detail thoughtfully crafted to create a home that is as exquisite as its surroundings. (id:53193)
5 Bedroom
5 Bathroom
2500 - 3000 sqft
Sutton Group - Select Realty
15 Mary Street
Bluewater, Ontario
Welcome to this delightful yellow brick home, perfectly situated just steps from the local elementary school, an ideal location for young families. With fantastic curb appeal, a double wide concrete driveway, and a welcoming front porch, this home invites you in from the moment you arrive. Inside, you'll find a spacious eat-in kitchen with patio doors leading to a large back deck perfect for summer barbecues and entertaining. The backyard is very generous in size, partially fenced, and offers plenty of room for kids or pets to play. A detached garage adds extra convenience and storage space. This home is move-in ready with numerous updates already completed, including: windows & doors (2017 & 2018), metal roof (2022), new flooring (2020), spray-foamed basement for improved efficiency. The main floor features a convenient primary bedroom, 4 piece bathroom and laundry, while the upper level offers two additional bedrooms. Whether you're a first-time buyer, a down-sizer, or looking for a cozy family home, this property has it all. (id:53193)
3 Bedroom
1 Bathroom
1100 - 1500 sqft
RE/MAX Reliable Realty Inc
755 7th Avenue E
Owen Sound, Ontario
Are you looking for charm, character, and timeless style? This delightful 2-bedroom, 2-bathroom home features a distinctive stone exterior that sets it apart and welcomes you in with warmth. The layout offers flexibility, with a main floor dining room that could easily be converted into a third bedroom if needed, ideal for growing families or those needing extra space. With hardwood floors throughout most of the home, there's a classic feel that blends beautifully with comfortable, everyday living. Ideal for first-time buyers or those looking to downsize, the layout is cozy yet functional. The family room leads directly out to a brand-new, partially covered patio (summer 2024), perfect for morning coffee or evening get-togethers. The fully fenced backyard includes a raised garden bed, newly added in spring 2024, and a garden shed for your tools or outdoor gear. Conveniently located near the rec centre, hospital, shopping, schools, and Georgian College, this home keeps you close to everything while offering a private retreat filled with charm. Come take a look, you might just find your perfect match! (id:53193)
2 Bedroom
2 Bathroom
700 - 1100 sqft
Royal LePage Rcr Realty
1090 Peace Valley Road
Bracebridge, Ontario
Charming Country Home with Lake Views Ready for Your Touch! Discover the potential in this 3-bedroom, 1-bathroom country home, nestled on a spacious 0.58-acre lot with a beautifully treed backyard. Located just across from Atkins Lake, enjoy picturesque views and easy access to nature right from your doorstep. This home features a full basement, offering endless possibilities for additional living space or storage. While it needs some TLC, its a fantastic opportunity to create your dream retreat. Conveniently located only 10 minutes from Bracebridge, with school bus service available, this is the perfect spot for families, renovators, or those seeking a peaceful getaway. Bring your vision and make this country charmer shine! (id:53193)
3 Bedroom
1 Bathroom
700 - 1100 sqft
Royal LePage Lakes Of Muskoka Realty
10 Miller Lake Road
Northern Bruce Peninsula, Ontario
FEEL AT HOME! This 100ft. X 200ft. property offers plenty of parking as well as privacy from the surrounding trees. Located a short drive to Miller Lake and public water access for swimming, boat launching, as well as a campground with store and restaurant. Tobermory and Lions Head are both within 30km of the property for easy access to amenities, groceries, shops and more. Enjoy your morning coffee under the covered porch rain or shine. As you enter the 1,300sq.ft. home, you are greeted with a spacious foyer with large coat closet. The vaulted ceiling and treed views immediately pull you into the open concept living space. Comforts and convenience are found in the kitchen with the island, SS appliance package, quartz countertops and soft-close cabinetry. Easily enjoy family meals, games and entertaining here. Steps away are 3 bedrooms. Two bedrooms feature closets and large windows, sharing a 4-Pc bathroom. The primary suite offers a WIC as well as luxurious 3-Pc ensuite. Main floor living, separate laundry room, easy-clean flooring, central air conditioning & propane furnace. Come join this wonderful community and call Miller Lake your home, getaway or next adventure! **EXTRAS** Conveniently located just off Highway 6. Explore various hiking trails, caves, beaches, the National Park, and attractions across the Bruce Peninsula! (id:53193)
3 Bedroom
2 Bathroom
1100 - 1500 sqft
RE/MAX Grey Bruce Realty Inc.
29 Archer Avenue
Collingwood, Ontario
Welcome to this beautiful, freehold townhome found in the very popular Summit View community in Collingwood. This 3 Bedroom, 2 1/2 Bathroom, 2 story home features an abundance of natural light , streaming into all levels of this home. Upon entering the front door you will find a convenient 2 piece powder room. Continuing down the hallway you enter an open concept Living/Dining/Kitchen combination. Stainless Steel appliances and a fabulous breakfast bar/island is adjacent to the spacious living room gives you those perfect moments to entertain family and friends. The single door in the living room gives additional light and offers the ability to expand your living space with a future balcony. Your Second Floor features a large, double door, primary bedroom with a three piece bathroom ensuite. The main 4 piece bathroom and two more spacious bedrooms are also found on the second floor. The unfinished basement is waiting for your perfect design to expand your living space and has a roughed in bathroom waiting for you personal touches. Also, there is a walk-out sliding door gaining access to your backyard. This neighbourhood has a brand new park/playground within 50 yards from the front door featuring amazing playground equipment, green space, trees, a large pavilion, and a combination hockey, basketball, soccer pad and a drinking fountain to refill your water bottles. The Collingwood trail system runs right behind the backyard and connects to trails that lead all over Collingwood and Blue Mountain. This is Ontario's most popular, 4 season, playground offering hiking, biking, beaches, skiing, golfing, boutique shopping and restaurants and everything the historic Town of Collingwood has to offer. This is the modern living lifestyle that you have always wanted and also deserve. Don't miss this opportunity! Call for a showing today! (id:53193)
3 Bedroom
3 Bathroom
1100 - 1500 sqft
Royal LePage Locations North
347 Mariners Way
Collingwood, Ontario
Seasonal Rental Available in the Amenity Rich, Lighthouse Point, Resort Community in Collinwood on Georgian Bay. Come and stay in Ontario's 4 Season Playground. Explore the area with endless activities to do. , Hiking and biking, golfing and entertainment for the whole family, are all at Blue Mountain only a 10 minute drive away. Shop at the many boutiques and check out some of the fantastic restaurants, on the historic main street of downtown Collingwood. OR, stay at your rental property and enjoy Indoor and Outdoor Pools, Tennis Courts, Children's Playground, Pickleball, Gym, Kids Playroom, Sauna, Indoor Hot Tub/Spa, Boat Launching Ramp (docks are for permanent residents only), Beach and swimming areas, all included in your rent. Available for November at $2200.00 per month. December through April available. Rate to be determined. Four months minimum rental from December to March/April. 2-Bedrooms, 1.5 Baths, Dates are flexible. Primary Bedroom: 1 Queen Bed, Bedroom 2: 1 Double Bed. Pullout Sofa in Livingroom. Utilities are in addition to rent and a security/utility deposit is required. Tennant to supply own linens, towels and pay for professional cleaning at end of Lease. Security Deposit is held in trust and reconciled at end of Lease. Tenant MUST provide a permanent residence address other than subject property. No smoking or vaping of any substance allowed inside property. (id:53193)
2 Bedroom
2 Bathroom
1000 - 1199 sqft
Royal LePage Locations North
1802 - 363 Colborne Street
London East, Ontario
Prime Downtown Location! Close to UWO. This high-rise condo on the 18th floor features a spacious bedroom plus a small den for extra storage, a large living room, a modernized kitchen with new appliances, a full stylish bathroom. All flooring and Ensuite laundry closet. Enjoy breathtaking panoramic views from the balcony of the surrounding area. The building offers amenities such as an indoor pool, hot tub, sauna, gym, tennis court, BBQ, etc. 1 Free underground parking spot, water, and all furniture included. Available Aug.1,25. (id:53193)
1 Bedroom
1 Bathroom
800 - 899 sqft
Century 21 First Canadian Corp
58 - 1059 Whetherfield Street
London North, Ontario
Welcome to Unit 58 at 1059 Whetherfield Street. A Well-Maintained Townhome in a Prime West London Location. This spacious and well-cared-for townhouse condo offers comfortable living in a highly desirable West London neighbourhood. Featuring 3 bedrooms including a generously sized primary bedroom 2.5 bathrooms, and a fully finished basement with an additional bedroom, there's plenty of space for families, guests, or a home office.The open-concept main floor includes a bright kitchen and living area with sliding doors that open to a private deck, perfect for summer BBQs or morning coffee. Enjoy the convenience of a single-car garage, especially during the winter months.Located close to fantastic amenities like Costco, Farm Boy, Angelos Bakery, and more. Plus, a nearby park makes it easy to get outdoors, whether for a walk with the dog or playtime with the kids.Whether you're a first-time buyer, investor, or looking to downsize, this move-in-ready unit has great value in a convenient and welcoming community. (id:53193)
4 Bedroom
3 Bathroom
1200 - 1399 sqft
Blue Forest Realty Inc.
253 Cecile Avenue
Chatham, Ontario
This quality built Ranch home is perfectly located on south side near walking paths. Stunning 10 ft high ceilings in the main part of home. Large windows, hardwood floors, gas fireplace are just a few of the spectacular features. Very spacious rooms. Kitchen and dinette is very large for entertaining or family meals. Dining room is what we refer to as a flex room, make another bedroom, den or office. 2 large bedrooms, 2 full washrooms on main floor. Main floor laundry. Basement has a summer kitchen, roughed in washroom, and an abundance of space to use as needed. Back yard is nice and private with large deck and storage shed. All brick home, hard to find in this price range. Book an appointment and come see this lovely home. Be sure to check out the dollhouse virtual tour and video! (id:53193)
3 Bedroom
2 Bathroom
Jody A. O'neill Real Estate Brokerage
6817 Wellington 9 Road
Mapleton, Ontario
Welcome to 6817 Wellington Road 9, an exquisite home that has been thoughtfully renovated, offering over 3,200 square feetof beautifully finished living space. With nearly $1 million invested in recent upgrades, this property effortlessly blends modern luxury withclassic craftsmanship. Featuring 4 spacious bedrooms and 3 elegant bathrooms, the home boasts a stunning cathedral ceiling that unites the kitchen and living room, creating an open and inviting space. Every room offers picturesque views of the surrounding countryside. The chef's kitchen is a true highlight, with custom cabinetry, quartz countertops, high-end appliances, a farmhouse sink, and a large island perfect forentertaining. Step outside from the kitchen to enjoy a morning coffee or relax on the timber-crafted covered deck, complete with glass railingsthat preserve the sweeping views of the natural landscape.The main floor includes all 4 bedrooms, along with a beautiful 3-piece bathroom.The primary bedroom offers a serene retreat, featuring a cozy fireplace and breathtaking views of the countryside. Indulge in the luxurious 5-star ensuite, where no detail has been overlooked. Downstairs, you'll find the laundry room, a third bathroom, and another family room ideal for movie nights around the fireplace. Two large unfinished spaces offer potential for storage or to create your dream recreation room. Stepoutside to discover meticulously designed exterior features, including $75,000 worth of concrete stamped patios, fire pit, walkways, driveway,and armour stone gardens. A detached 13 x 14 structure offers endless possibilities, whether as a workshop, studio, or extra storage. Acustom timber-frame entrance sets the stage for the elegance and character found throughout this exceptional property. Don't miss the rareopportunity to own this truly remarkable home! (id:53193)
4 Bedroom
3 Bathroom
2000 - 2500 sqft
Keller Williams Home Group Realty
1307 Watts Road W
Dysart Et Al, Ontario
Stunning 3,700 sq. ft. luxury post & beam cottage perched on the Canadian Shield with panoramic views of one of Haliburton County's most desirable two-lake chains. This 4-season retreat blends rustic charm with modern elegance, featuring cedar and Douglas fir beam ceilings, hardwood and limestone flooring, and breathtaking lake views throughout. The main level offers an open-concept kitchen/dining/living space with a floor-to-ceiling stone fireplace and walkout to a flagstone patio. A 3-pc bath and laundry sink add function to form. Upstairs, the private primary suite includes an ensuite and balcony overlooking the lake. Two additional bedrooms, a second full bath, and a versatile loft with sleeping quarters, work area, and balcony provide ample space for guests. The walkout basement is made for entertaining: custom bar, pool table/games area, second stone fireplace, and access to a lower patio with hot tub. Over $150K in recent upgrades: 50-year fiberglass roof shingles, new septic system, hot tub, electrical updates, well pump, loft dormers, and more. Generates $100K+/yr in rental income. Perfect for personal use and/or investment. (id:53193)
4 Bedroom
4 Bathroom
2500 - 3000 sqft
RE/MAX Professionals North
3198 Perth Rd 163
West Perth, Ontario
Step into the warmth and character of this stunning 4-bedroom, 2-bathroom home, perfectly nestled on nearly half an acre of lush, green space. Full of timeless charm, this home combines modern comfort with original woodwork and an abundance of natural beauty. As you approach the house, you'll be greeted by two exquisite covered porches - an inviting upper porch that offers a relaxing place to unwind and a lower porch that is perfect for outdoor gatherings or enjoying peaceful moments in the fresh air. These porches provide an ideal blend of both comfort and style. The interior boasts an oversized kitchen that's a dream for any home chef. With plenty of counterspace and storage, its the perfect spot to cook and entertain. The separate dining room offers an elegant space for family dinners or hosting guests for special occasions. The living areas are filled with natural light, creating a bright and welcoming atmosphere throughout. One of the standout features of this home is the stunning original woodwork that enhances its unique character and charm. From the rich trim to the detailed craftsmanship, this home retains the beauty and craftsmanship of a bygone era while offering modern conveniences. The nearly half-acre lot is a true oasis, with mature trees, beautiful gardens with Gazebo overlooking a park-like backyard that offers plenty of room for play, relaxation, and outdoor entertainment. There's also ample parking space for family and guests, ensuring convenience for everyone. With its perfect blend of original charm, spacious interiors, and beautiful outdoor space, this home offers a truly exceptional living experience. Don't miss your chance to own this piece of paradise - schedule a showing today. (id:53193)
4 Bedroom
2 Bathroom
2000 - 2500 sqft
Coldwell Banker All Points-Festival City Realty
57 Maple Golf Crescent
Northern Bruce Peninsula, Ontario
Just over ONE ACRE lot in Tobermory! Situated in a quiet neighbourhood with a mix of cottage owners and year-round residences. There is even a ~2 acre public park with a kids playground and open grass area just around the corner! Paved year-round road with convenient municipal services such as recycling and garbage pick up. Electricity, Internet, and telephone lines along the road for easy connection! This spacious lot provides ample room for your vision to come to life. Great mix of evergreen trees and open space. Allowing for easy access onto the property, but also year-round privacy among the trees part-way in. Located just 3 minutes from downtown Tobermory and local shops, 4 minutes from the National Park Visitor Centre, 6 minutes from Big Tub Lighthouse, 7 minutes to the main National Park entrance, and 8 minutes from Singing Sands Beach - you'll never be far from adventure while still having a quiet area to come back to each day! Perfect place to embrace tranquil living while staying close to everything Tobermory has to offer. Be sure to check out this property and the opportunity it provides! (id:53193)
RE/MAX Grey Bruce Realty Inc.
35 Windfield Crescent
Chatham, Ontario
Desirable North Side Location in Popular Subdivision. This freshly painted family home in a sought-after neighbourhood is perfect for the growing family. This home offers 5 bedrooms and 2 full bathrooms across two finished levels. The front foyer welcomes you into the home, with convenient access to the attached 1 1/2 car garage. The open-concept living, dining, and kitchen area with vaulted ceilings creates a spacious and inviting atmosphere. The kitchen and dining area open to a rear wooden deck through patio doors, perfect for outdoor dining and entertaining. The large living area and 3 upper-level bedrooms provide ample space for family living. The lower level includes a large family room, 2 spacious bedrooms, a full 3-piece bath, a utility room, and a large laundry room with garage access. $2800.00 plus utilities. 410 application, equifax credit check, proof of employment and rent history required. Showings to approved applicants only. (id:53193)
5 Bedroom
2 Bathroom
Nest Realty Inc.
256 Woodland Drive
Huntsville, Ontario
Centrally located to all the fun and amenities Hidden Valley has to offer! 256 Woodland Drive is a beautiful three bedroom, 2 bathroom home surrounded by trees and privacy, within walking distance to Hidden Valley Ski Hill and the beach access on Penn Lake! Upon arriving home you are greeted by a long driveway and lush lawn, set back from the road. Inside you will find all 3 bedrooms on the main level and stairs up to the kitchen and living room, screened-in three season room with fireplace, and walk out to your rooftop patio. This house embraces social gatherings and outdoor living! A stunning custom kitchen and main floor bathroom are already upgraded so you can just enjoy your new home! The walkout basement has been freshly painted and brand new carpet installed throughout. Come see this home for yourself at our Open House Sunday, April 27th 12-3pm (id:53193)
3 Bedroom
2 Bathroom
1500 - 2000 sqft
Chestnut Park Real Estate
1056 Meadowlark Ridge
London South, Ontario
Welcome home to 1056 Meadowlark in lovely SUMMERSIDE COMMUNITY of south London! This well-maintained executive townhome complex is situated against the picturesque tranquility of "Meadowlily Woods" along the Thames River with the convenience of close proximity to shopping, schools and HWY 401 via Highbury Avenue corridor. This spacious & move-in ready 3 bedroom, 2.5 bath multi-level end unit condo (2020) boasts attractive curb appeal with attached garage, private driveway parking and lovely covered front porch; very spacious interior features clean neutral decor; large welcoming foyer + 2pc powder room; light filled open plan living and dining areas with deck access and beautiful chef's kitchen with island, ample cabinetry, quartz counters & appliances including stove, refrigerator & dishwasher; dreamy & spacious primary bedroom with 5 pc ensuite all on own level offers a fantastic privacy; the upper level features 2 bedrooms, 4pc family bath and laundry with washer & dryer; the lower level affords additional finished living space while the basement level features ample storage! Do not miss out on this excellent offering of space, style, location & reasonable condo fees! (id:53193)
3 Bedroom
3 Bathroom
1400 - 1599 sqft
Royal LePage Triland Robert Diloreto Realty
27 East Avenue
St. Thomas, Ontario
Welcome to this stunning fully renovated home that offers modern comfort, thoughtful upgrades, and move-in-ready convenience. The main floor features a spacious primary bedroom, a stylish new bathroom, and a bright open-concept living/dining area that flows into a sleek, fully updated kitchen with stainless steel appliances and quartz countertops. Upstairs, youll find three freshly renovated bedrooms, perfect for family, guests, or home office use. The partially finished basement includes a full bathroom, providing excellent space for a rec room, gym, or additional living space. Recent upgrades include a brand-new central air conditioning system, a new garage door, new fences, new eavestroughs and downspouts, and beautiful new interlocking in the front yard offering curb appeal, peace of mind. Located in a quiet, family-friendly neighborhood close to schools, parks, shopping, and public transit, this beautifully updated home is perfect for families, investors, or first-time buyers. Truly turn-key just move in and enjoy! (id:53193)
4 Bedroom
3 Bathroom
1500 - 2000 sqft
Streetcity Realty Inc.

