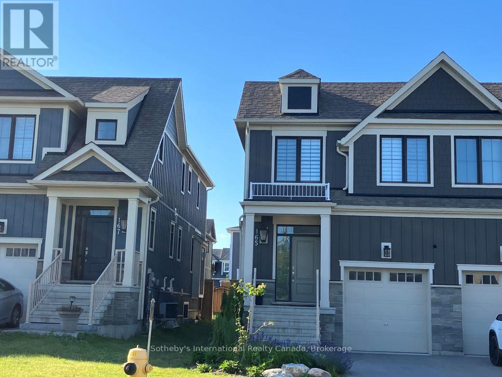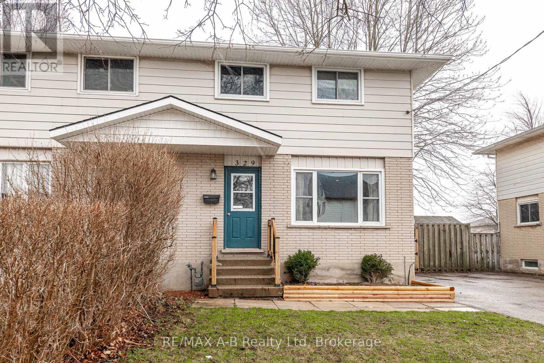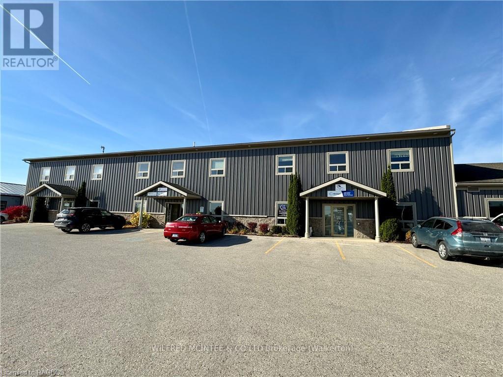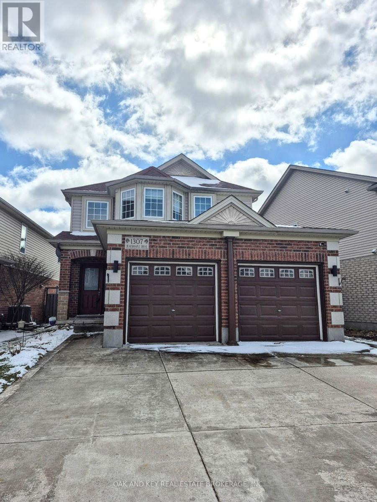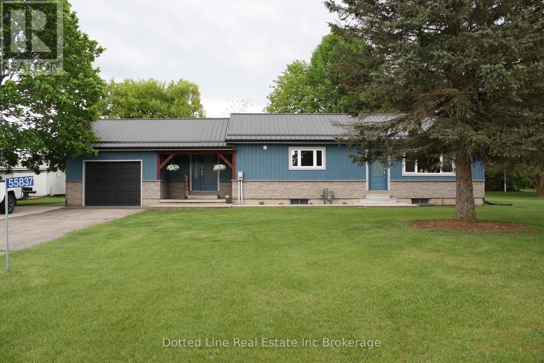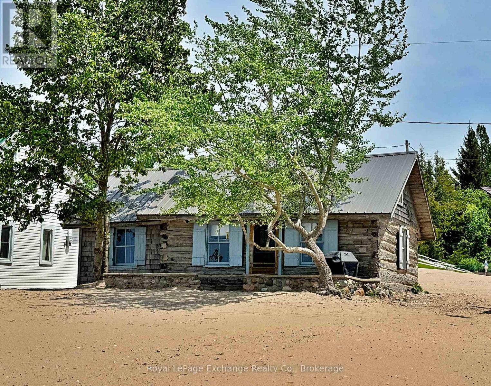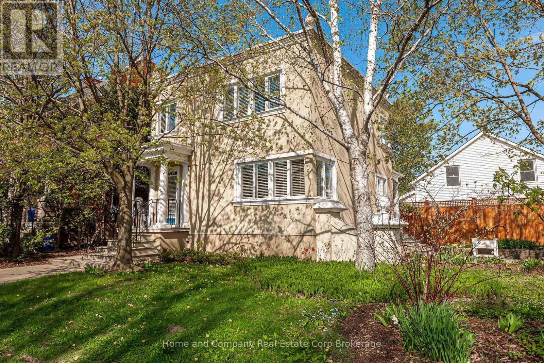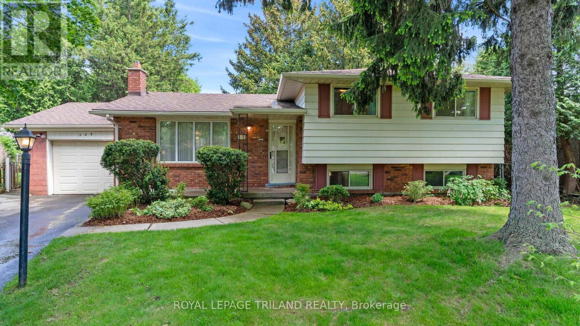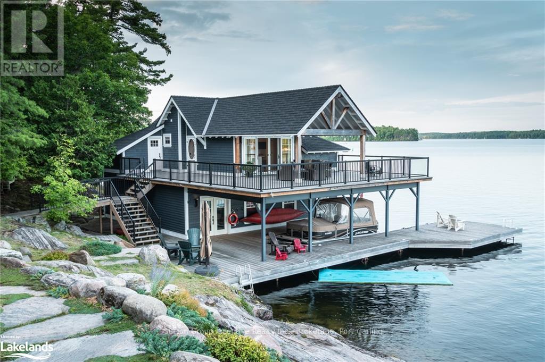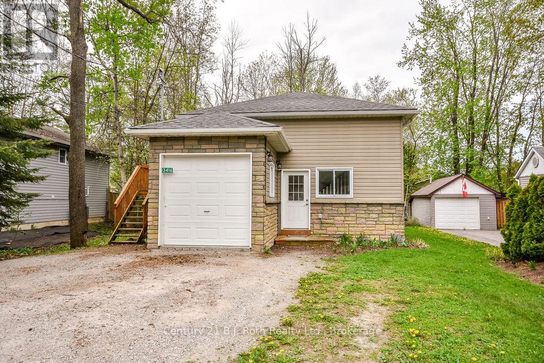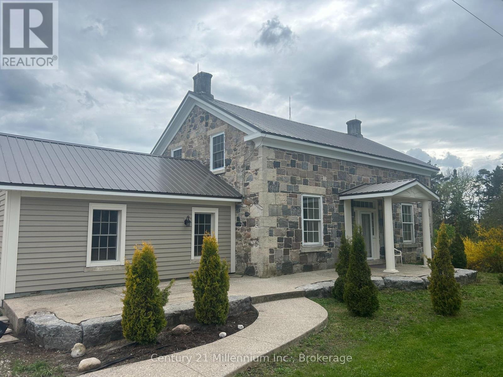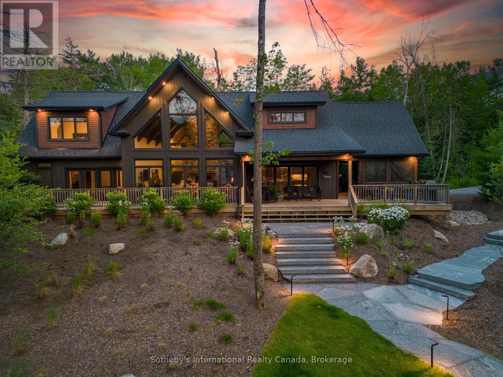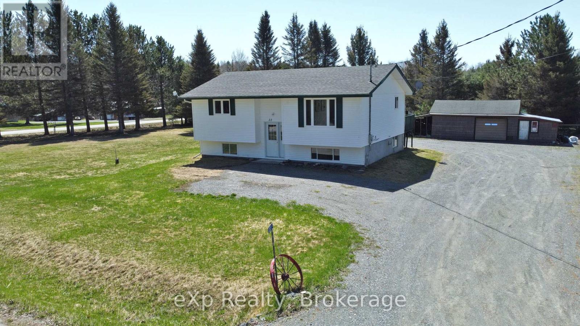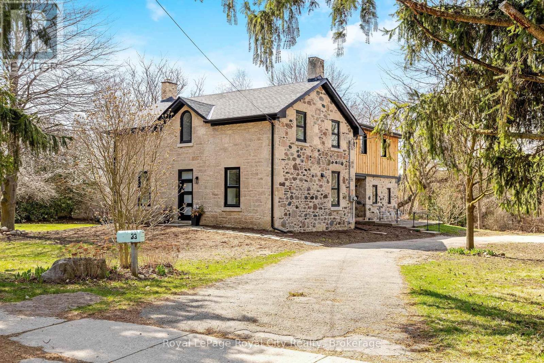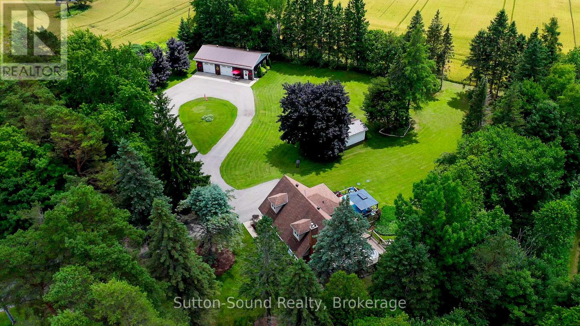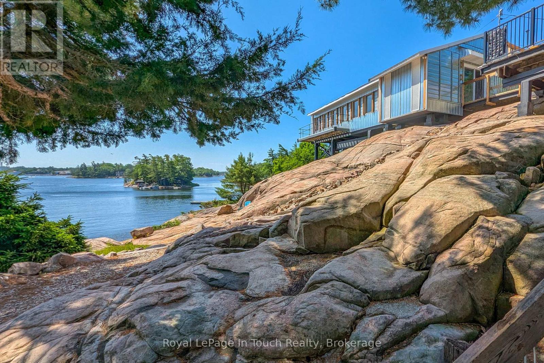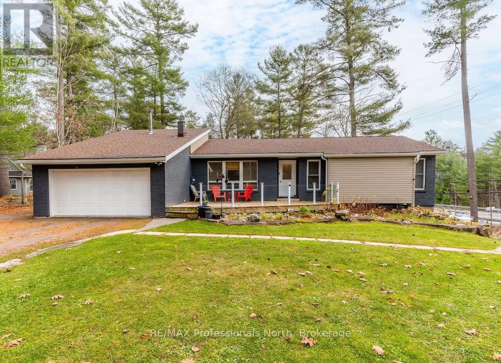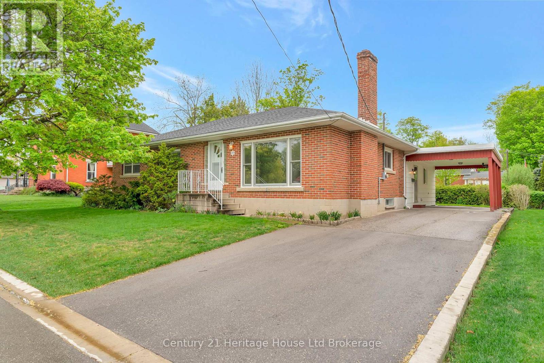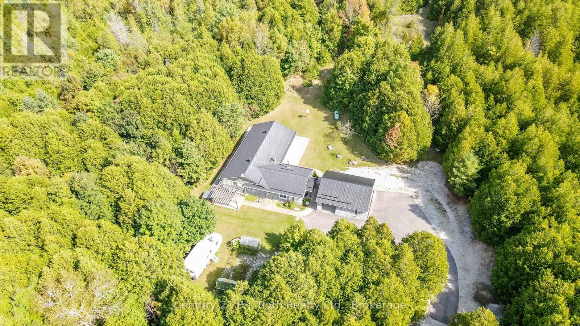165 Yellow Birch Crescent
Blue Mountains, Ontario
SUMMER/FALL SEASONAL RENTAL: Executive semi in sought after Windfall development. Spacious accommodations and newly built large, entertaining deck in backyard, & new Weber BBQ. Main level Great Room, (w/f/p and TV) entertaining space with access to backyard, with views towards the mountain. Dining area has seating for 6+. Second level Primary bedroom w/king bed; 5pc ensuite and walk-in closet. 2 further bedrooms w/queen bed, and single over double bunk. Great family accommodations! Separate family bathroom w/tub & shower, & laundry room. Additional space to accommodate guests, or the kids, with spacious rec. room w/Large screen TV and electric f/p and 2pc powder room. Tenants will have access to "The Shed" Recreation Centre, (Strict booking Policy enforced) w/spa pools, hot tub, sauna, party room and gym. Close to walking/hiking/biking trails. Walk to Blue Mountain Village and enjoy the summer entertainment and "green activities". Short drive to area beaches, marinas, conservation areas, wine tasting & award winning restaurants!! Just bring your bags and your bikes and you are all set for a memorable summer in the gorgeous Blue Mountains! Available from June 1. Tenant is responsible for all utility charges, and internet/cable (sports channels included. $100/mth) Utility damage deposit required ($3000 min.,depending upon duration of lease). Landlord may accept a small non-shedding dog. Tenants to provide proof of liability insurance prior to occupancy. (id:53193)
3 Bedroom
4 Bathroom
1500 - 2000 sqft
Sotheby's International Realty Canada
329 Railway Avenue
Stratford, Ontario
This family-friendly home offers generous square footage and a long list of updates, making it a fantastic move-in ready option. The main floor features a modern kitchen with updated flooring and pot lights, a spacious family room, and a newer patio door leading to a 148' deep lot with a brand-new large deck, perfect for outdoor entertaining or relaxation. Upstairs, youll find three comfortable bedrooms and an updated four-piece bathroom. The partially finished basement provides additional space for finishing the rec room or storage, along with a convenient two-piece bath and a laundry area. Major recent upgrades also include a newer furnace and central air, updated electrical panel, and new soffit, fascia, and eaves and more. With its blend of modern updates, functional layout, and a spacious backyard, this home is an excellent choice for families or first-time buyers looking for a turn-key property with room to grow. Click on the virtual tour link, view the floor plans, photos, layout and YouTube link and then call your REALTOR to schedule your private viewing of this great property! (id:53193)
3 Bedroom
2 Bathroom
700 - 1100 sqft
RE/MAX A-B Realty Ltd
2 - 15 Ontario Road
Brockton, Ontario
Discover the ideal location for your business with this versatile commercial space available for lease. Currently offering either 900 square feet, or expand up to 1,775 square feet to suit your needs. Situated in the highly desirable Walkerton Business Park, this location boasts ample parking for both customers and staff, ensuring convenience and accessibility. The zoning allows for a wide range of business activities, making it an ideal choice for various enterprises. Don't miss this opportunity to secure a prime space in a thriving business community. Contact your agent today to schedule a viewing! (id:53193)
900 sqft
Wilfred Mcintee & Co Limited
57 - 6990 Clayton Walk
London South, Ontario
Welcome to this stunning detached condominium bungalow the perfect blend of modern elegance, luxurious features, and low-maintenance living. Ideally located in one of the areas most sought-after communities, this beautifully maintained home offers the privacy of a detached house combined with the ease of a condominium lifestyle.Whether you're a family, retiree, or working professional, this residence is thoughtfully designed to suit a variety of needs while providing an elevated and comfortable living experience.Step inside to a bright and spacious open-concept layout where natural light flows effortlessly throughout the main living areas. The living, dining, and kitchen spaces are seamlessly connected, creating a warm and welcoming environment perfect for relaxing or entertaining.The gourmet kitchen is a standout feature, showcasing modern cabinetry, quartz counter tops, a sleek back splash, and a generous centre island ideal for casual meals or preparing culinary delights.This bungalow offers three generously sized bedrooms and two stylish, well-appointed bathrooms. The primary suite is your private retreat, complete with a spa-like ensuite and ample closet space. The additional bedrooms provide flexibility for guests, children, or a home office setup.Enjoy the convenience of a fully automated two-car garage, with additional visitor parking available. The homes attractive stone and brick exterior adds timeless curb appeal, complementing its modern interior finishes.Located just minutes from major highways, shopping centres, restaurants, and recreational facilities, this home offers quick access to everything you need whether youre commuting to work, hosting guests, or simply enjoying a quiet evening in.Don't miss this exceptional lease opportunity. Schedule your private viewing today and experience the comfort, convenience, and style this home has to offer. (id:53193)
3 Bedroom
2 Bathroom
1600 - 1799 sqft
Nu-Vista Premiere Realty Inc.
19 59th Street S
Wasaga Beach, Ontario
Charming Four-Season Home or Cottage Just Steps from the Beach! Enjoy the ultimate beachside lifestyle in this well-maintained, year-round two-bedroom home - ideally located just a short walk from the worlds longest freshwater beach. With traffic lights at Mosley Street nearby, beach access is safe and easy for all ages. Set on a fully fenced lot with parking for at least four vehicles, this inviting property features numerous updates including windows and doors (2020), shingles (2015), Added insulation to walls, attic and crawl space and a solid block foundation. Outdoors, unwind or entertain at the custom bar and fire pit, rinse off after the beach in the outdoor shower, and take advantage of the insulated shed/bunkie (2021)perfect for storage, hobbies, or overflow guests. Whether you're looking for a cozy getaway or a full-time residence, this affordable gem offers relaxed beach living with all the comforts of home. (id:53193)
2 Bedroom
1 Bathroom
700 - 1100 sqft
RE/MAX By The Bay Brokerage
1307 Blackmaple Drive
London East, Ontario
Nestled in a peaceful, family-friendly neighborhood,1307 Blackmaple Drive offers a perfect blend of comfort and convenience living. This open concept home is situated in a sought-after area of London, with easy access to local amenities, top-rated schools, and green spaces, making it an ideal choice for those seeking both tranquility and accessibility. Located in the quiet area of Kilally Meadows, close to the Thames River with kms of hiking/biking trails, and mere minutes from Fanshawe Conservation Area. This home boasts 3 spacious Bedrooms, 2 full baths, 2 half baths, open concept livingroom and kitchen. No carpet throughout the entire house. Fully finished basement with recroom and 2 piece bathroom. Great location for your growing family. Dont miss your chance to make 1307 Blackmaple Drive your new home. Updates: Roof (2017), Furnace (2019), A/C (2019), Front Exterior door (2018). (id:53193)
3 Bedroom
4 Bathroom
1500 - 2000 sqft
Oak And Key Real Estate Brokerage
149 Highway 124 Highway
Mcdougall, Ontario
314 ft WATERFRONT on DESIRABLE BELL LAKE! 2 ACRES of PRIVACY! Spacious 'Lake House' or 4 Season Cottage Retreat, Approx 2040 sq ft, Bright open concept design, Great Room features wall of windows, 14' coffered ceiling, Updated kitchen, Walkout to lakeside patio, New flooring 2019, Comfortable in floor heating, 3 bedrooms, 2 baths, Upper level bonus guest rooms, Main floor Principal bedroom boasts lakeside walkout, 4 pc ensuite, Private level land enhanced with Detached Garage/workshop 20' x 30', Generous parking for all the toys, RV, Boats & Vehicles, Kids will love the bunkie viewing the lake, Fenced yard ideal for children and pets, Commanding Views over Bell Lake! Ideal for canoes, kayaks, motor boats, tubing, waterskiing, fishing (bass, northern pike, yellow perch, black crappie, walleye), snowmobiling, Take the young ones to the Private Lakeside Park w/Sandy beach only 2 mins away, Just 10 mins to Town of Parry Sound & Hwy 400 for easy access to the GTA, Enjoy 30,000 Island Queen Cruise, Fun & entertainment at Trestle Brewery, Legend Spirits & Stockey Performance Centre, All the amenities you want in Cottage Country! Make this your Perfect Waterfront Cottage Retreat or Home! (id:53193)
3 Bedroom
2 Bathroom
2000 - 2500 sqft
RE/MAX Parry Sound Muskoka Realty Ltd
55837 Fifth Street
Bayham, Ontario
Welcome to Straffordville. Here you'll find a wonderful family home that has been fully renovated over the last few years. Comes with finished basement. This is a 4 bedroom, 2 bathroom home with Laundry on the main floor. Features include a newer Kitchen with tiled back splash, plenty of room for dining table and chairs. Lower level has a huge recreational room plus tons of storage for all the extra stuff you don't use every day. Park your car in the attached garage with inside entry. Driveway is paved. Newer roof, windows and siding. This home is move in ready. Smoke and pet free, very clean and easy to maintain. Don't delay. Check it out today. (id:53193)
4 Bedroom
2 Bathroom
700 - 1100 sqft
Dotted Line Real Estate Inc Brokerage
5a Wood Street
Kincardine, Ontario
Discover a rare gem on the sandy shores of Lake Huron at Inverhuron. This century-old log cottage offers an unparalleled blend of history and natural beauty, featuring panoramic views of North Point, pristine sand beaches, and breathtaking sunsets. Crafted with a high percentage of log interior and exterior, this three-season cottage spans 1,019 sq. ft. of charming living space. It includes a spacious Great Room with authentic log detailing, two cozy bedrooms, a sleeping loft, a functional kitchen, and a bathroom. Heating amenities include an electric stove and wall unit, and the durable steel roof was installed in 2022. Essential updates to plumbing and wiring were completed in the late 1980s, ensuring reliability and comfort. The spacious front porch offers ample room for gatherings, making it the perfect spot to enjoy a coffee while soaking in the serene solitude of summer mornings. As the day winds down, this inviting space transforms into an ideal venue for cocktail parties, providing an unrivalled vantage point for savouring the evening sunset. Additional features include a detached shed with ample storage and laundry facilities. For the first time in a century, the original family is reluctantly parting with this treasured property, offering a unique opportunity to create your own magical memories in a truly extraordinary setting. Interested parties should do their own due diligence regarding future rebuilding or renovation. It is offered on an "as is, where is" basis. (id:53193)
3 Bedroom
1 Bathroom
700 - 1100 sqft
Royal LePage Exchange Realty Co.
103 Nile Street S
Stratford, Ontario
'One of a Kind' home in Stratford! Exceptional 3-bedroom home in the heart of the City, within walking distance to downtown shops, restaurants, theatres and the Avon River. This home received a major renovation/restoration in 1996/1997, with further updates and improvements between 2012 and 2025. Beautiful refinished hardwood floors in living and dining room area, Gas fireplace ( 2024 - Regency gas fire-log set insert), with classic embossed wood mantle. Spacious primary bedroom, refinished hardwood floors in upper landing hall and remaining bedrooms, lovely large 4pc bath. Completely finished lower level to include: 2pc bath, laundry room with folding counter and sink, excellent office area, and well-designed custom storage closets. Front entrance facade and rear porch have been architecturally designed with stunning oversized columns. 2022: Kitchen Update: New Quartz Counters, undermount LED lighting, new Bristol Sink with Moen Designer Faucet, New Stainless Frigidaire Gas Range, Broan Hood Fan, Bosch 500 Series Dishwasher, Maytag Fridge. Electric Upgrade: All new electrical outlets, light, dimmer and speaker switches throughout the house. New Water Softener (owned). Living, dining room and three bedrooms professionally painted. Furnace 2020, Water Heater 2020 (owned), Roof Membrane 2012. 2024 - New Wood Privacy Fence, with updated Electrical timed-lighting system . Please see the attached detailed list of Renovations and Improvements. (id:53193)
3 Bedroom
2 Bathroom
1100 - 1500 sqft
Home And Company Real Estate Corp Brokerage
125 Delmont Place
London North, Ontario
Welcome to this delightful 3+1 bedroom raised-bungalow on a quiet cul de sac in the North end of the city that has been lovingly cared for by the original owners. Close to A. B. Lucas Secondary School (10-15 minute walk), Northridge Public school, Western University, University Hospital and walking distance to shopping and grocery stores. Pride of ownership shines right from the curb with an asphalt driveway for 5 cars, manicured gardens, roof, covered porch and an attached 1 car garage with a remote garage door opener. There are 3 good sized bedrooms all on the top level with a 3 piece bath. The main level has a lovely spacious living room with hardwood floors, dining room and kitchen with ceramic floors along with a dishwasher and stainless steel fridge and stove. The lower level is fully finished with a second 3 piece bath, large 4th bedroom and family room. The laundry room and storage/workshop are on the lowest level. The backyard is as picturesque as the front with manicured gardens, and a concrete block patio. Updates include roof in 2017 and furnace in 2015. House is being sold "as is". Seller will not warrant the appliances and basement foundation's condition. Estimates will be provided to fix the foundation floor of the basement which is the furnace room, laundry room and storage/workshop area. (id:53193)
4 Bedroom
2 Bathroom
1500 - 2000 sqft
Royal LePage Triland Realty
12 Ouno
Muskoka Lakes, Ontario
$5,250 + HST a week or three nights minimum. BOATHOUSE VACATION July 1-14th, water access only. Enjoy your private boathouse rental on the Famous OUNO island on Rosseau Lake in Muskoka, with 390 feet of frontage. Launch your boat at SWS near the JW Marriott, where you will have a reserved boat slip and parking space for two. Arrive at your boathouse with deep-water boat access and a covered boat slip. The property is located on the leeward (less windy) side of the prestigious island, only a few minutes from the small marina with shops, amenities and gas. You are the only people on this property; the main cottage is locked. Get all-day sunshine and use all the Docks and Decks. The boathouse, Guest Bunkie, and Firepit are yours to use. The Boathouse has one bedroom with a King Bed and full lake view, one three-piece bathroom, a Den with a Double Bed with no window, a bunkie with a double bed and a lake view front porch. The boathouse has an entertainer kitchenette with a large dining island, a microwave, a toaster oven, an induction hot plate, and several small appliances. The open-concept living room has the best long lake view for soul-inspiring sunrises. The boathouse has a 650 sqft. The viewing deck is partially covered, with outdoor furnishings and a BBQ. This property is Pet-friendly with luxury finishes. At the marina this year, Abbys Bakery, Yoga is offered in the marina boathouse, LCBO & 4 retail pop-ups. Maximum of 5 people; this is a weekly rental available July 1-14th, 2025. The weekly price shown HST is applicable. **Pet and Cleaning fee additional. There is a main cottage that could accommodate another five people and may be considered for rental by the owner. (id:53193)
3 Bedroom
1 Bathroom
700 - 1100 sqft
Sutton Group Incentive Realty Inc.
3416 Highview Avenue
Severn, Ontario
Check Out This Pristine Raised Bungalow In The Family-Friendly Community Of Cumberland Beach! Offering Up Five Bedrooms & Two Full Bathrooms, As Well As Two Kitchens, This Home Provides Endless Opportunities For First-Time Buyers, Growing Families & Investors Alike. The Main Floor Boasts A Spacious & Functional Layout With Open-Concept Living, Dining & Kitchen Space, Including A W/O To The Raised Deck. From There You'll Find Three Generously-Sized Bedrooms & A Semi-Ensuite Main 4-Pc Bath. The Fully Finished Lower Level Expands With A Very Similar Layout, With A Walkout Beneath The Deck, Laundry/Utility Room, Two Bedrooms & Another Spacious 4-Pc Bath. This Home Comes With A Private, Double-Wide Gravel Driveway Leading To A Single, Attached Garage & A Partially Fenced Backyard Green Space. Recent Updates Include: New Roof (May 2025), Freshly Painted Main Floor (April 2025). Walking Distance To Severn Shores Public School & Public Access To Lake Couchiching. Quick Access To Highway 11 & Only A 10-Minute Drive North Of Orillia & All Of Its Amenities. (id:53193)
5 Bedroom
2 Bathroom
700 - 1100 sqft
Century 21 B.j. Roth Realty Ltd.
264094 Sideroad 24 Concession
Meaford, Ontario
Welcome to this lovingly restored 1866 farmhouse, set on 100 acres in an idyllic rural setting, surrounded by peace and tranquility. Meticulously designed by the current owners to create an impressive yet comfortable home to unwind and enjoy the true meaning of country living, yet just a short drive to Owen Sound, Meaford and all the attractions on offer. (Shopping, dining, beaches, trails, ski hills ++). Step through the attractive porch, and appreciate the many original features, preserved with utmost care - from the custom cherry wood floors and some original wainscotting, all perfectly combined with new custom-made features. The remodeled country style kitchen boasts pine kitchen cabinets and an attractive centre island. The formal living room with ensuite den, could be remodeled to a main floor bedroom with ensuite. The light and bright family room offers a comfortable living area and has a walkout to the 16 x 22 cedar deck. The dining room leads through to the sun room, with windows on three walls, overlooking the expansive, stunning, southern view of Pasture island. The upper level has a luxurious primary bedroom, with a sitting area and cozy fireplace. The 4 pc bathroom has a separate shower and features a clawfoot tub. There is also a 2nd bedroom as well as a handy closet on this floor. Throughout the home, in all rooms are deep set original windows, framing the appealing views, adding to the charm and character of this home oozes. The front driveway has ample parking for three vehicles. Additionally, the newly constructed 2 car garage with upper level rooms, is accessed by a separate laneway. The multi-functional 40 x 50 ft Quonset building offers space for your needs, and is set away from the farmhouse. The 100 acres of land is comprised of 50% workable, 30% bush, and the rest is pasture land. This exceptional home offers so much, as well as the opportunity for you to live a country lifestyle, in luxury and comfort. Your retreat from city life. (id:53193)
2 Bedroom
2 Bathroom
2500 - 3000 sqft
Century 21 Millennium Inc.
7 Hunt Street
North Dumfries, Ontario
Nestled in the charming town of Ayr, this large 3-bedroom, 2-storey home offers the ideal blend of comfort, convenience, and outdoor serenity. With spacious living areas, a fully fenced yard, and easy highway access for commuters, this property is designed to accommodate growing families and those looking for a peaceful yet accessible place to call home.Upon entering, youll be greeted by a bright and welcoming atmosphere, with separate living and dining rooms offering plenty of space for entertaining guests or relaxing with loved ones. The main floor also features a cozy family room with a gas fireplace, perfect for movie nights or casual gatherings. The eat-in kitchen is a chefs dream, with ample counter space and cabinetry, making it easy to prepare meals while enjoying views of the beautiful backyard.Upstairs, you'll find three generously sized bedrooms, including a spacious master suite with a 4-pc ensuite and walk in closet. Each bedroom offers plenty of closet space and natural light, creating a comfortable retreat for every member of the family.Step outside to your private oasis a large, fully fenced backyard with a spacious deck, ideal for BBQs, outdoor dining, or simply enjoying the natural surroundings. The yard backs onto lush green space, providing both privacy and a peaceful atmosphere.For added convenience, this home offers a double-car garage and a driveway with space for two additional vehicles, ensuring plenty of room for the whole family.Whether youre a family looking for more space or a commuter seeking a peaceful retreat with quick access to major highways, this home has everything you need. Don't miss out on the opportunity to make this exceptional property yours. Contact today to schedule your private showing! (id:53193)
3 Bedroom
3 Bathroom
2000 - 2500 sqft
Peak Realty Ltd
2112 Callingham Drive
London North, Ontario
Stunning 5-Bedroom, 3.5-Bath Home First Time on the Market! This meticulously upgraded home offers nearly every square foot finished to perfection, with thoughtful design and premium details throughout all 4142.SF with 2107.80 SF main and 2034 SF lower. From the front courtyard, step into an impressive foyer with 12 ceilings, engineered hardwood, and a spacious front closet. Just off the entry is a versatile private dining room or office space.The open-concept great room continues the soaring ceilings, anchored by a gas fireplace and a full wall of windows that bathe the space in natural light and offer views of the private, fenced yard.Overlooking the great room is the show-stopping eat-in kitchenfully renovated in 2024. Designed for both functionality and luxury, it features custom cabinetry stretching nearly to the ceiling, a Miele side-by-side fridge/freezer, 36" 6-burner Miele gas cooktop, KitchenAid beverage fridge, cabinet-front Miele dishwasher, and a quartz waterfall island (Cambia Windsor Brass Satin Ridge) with hidden rear storage. Sliding doors lead directly to the landscaped yard with a pergola and extended patio, perfect for outdoor entertaining.The serene main-floor Principal Suite with an updated 5-piece ensuite (2025) including a porcelain tile shower, freestanding tub, double vanity, and a spacious walk-in closet. Two additional large bedrooms share a stylish 4-piece bath. The main level is completed by a 2-piece powder room, a mudroom with laundry, and direct garage access.Downstairs, the fully finished basement (2023) is a true entertainers dream with 9+ ceilings, a theatre room equipped with a 4K projector, 110" screen, sound bar and built-in speakers, a wet bar with quartz waterfall counter, a massive family room, and a music/play area. Two more Large bedrooms and a 3-piece bathroom provide plenty of space for guests or family.Additional Features:Epoxy-coated garage floor with EV charger rough-in. Miele appliances under warranty until May 202 (id:53193)
5 Bedroom
4 Bathroom
2000 - 2500 sqft
Sutton Group - Select Realty
1004 Ransbury Road
Muskoka Lakes, Ontario
Indulge in luxury at this exceptional lakeside retreat on Lake Rosseau. Built in 2017, this 4-bedroom, 3-bathroom cottage blends thoughtful design with outstanding craftsmanship. Inside, soaring vaulted ceilings with exposed wood beams, a grand stone fireplace, a bespoke chefs kitchen, and a tranquil lakeside Muskoka room create an inviting atmosphere ideal for gatherings.A rare find, the charming boathouse with upper-level accommodations captures the true essence of Muskoka living. The cottage offers warmth, privacy, and comfort for the whole family. The beautifully landscaped grounds feature flagstone pathways, a social firepit, a sports court, and 207 feet of pristine waterfront. Year-round enjoyment is ensured with a backup generator, central air, forced air heating, and a drilled well. Ideally located in the coveted South Lake Rosseau area off Brackenrig Road, enjoy effortless access to Port Carling, Port Sandfield, Windermere, and Bracebridge. (id:53193)
4 Bedroom
3 Bathroom
3000 - 3500 sqft
Sotheby's International Realty Canada
22 Dupras Street
West Nipissing, Ontario
Nestled on a .67-acre corner lot, this charming 5-bedroom, 1.5 bathroom home offers both space and character. With an inviting layout and thoughtful design, this property is perfect for families seeking comfort and style. Step inside to discover a warm and welcoming atmosphere featuring new flooring, fresh paint, and an abundance of natural light. The well equipped eat in kitchen features new stainless appliances. Outside, the expansive lot provides endless possibilities - from outdoor entertaining to gardening or simply enjoying the serene surroundings. Situated in a quiet neighborhood in River Valley. Don't miss the opportunity to make this incredible home yours - schedule a viewing today! (id:53193)
5 Bedroom
2 Bathroom
700 - 1100 sqft
Exp Realty
33 Islington Avenue
Guelph, Ontario
Is it possible to be in two places at once? Yes - experience it for yourself at 33 Islington Ave. - where you feel the comfort of the past along with the innovation of the future. To describe this home as unique is an understatement. Let us tell you why - sitting on a 3/4 acre lot - you have your COUNTRY escape right in the city, aside from the peaceful surroundings you feel like you're stepping back into the 1800s with the eye-catching preserved exterior of the original stone farmhouse but as you step inside you are propelled into the future of a modern and high-performance lifestyle. This home has been extensively and professionally renovated top to bottom by a builder specializing in NETZERO and is now a LEGAL two-unit home on the cutting edge of environmental stewardship providing the comfort and cost efficiency of NETZERO Ready standards. There is plenty of space for multi-generational living, options for a mortgage helper, Additional Dwelling Unit(s), investment, co-housing - the possibilities are endless. Each beautifully appointed, self-contained unit features three bedrooms and two bathrooms (1870 sq. ft. & 1524 sq. ft.). Achieving NETZERO Ready performance required significant upgrades and renovations including: structural reinforcement, air sealing, moisture management, triple pane windows, high-efficiency mechanical systems and more! High-efficiency air-source heat pumps deliver heating and cooling. Energy recovery ventilators (ERVs) maintain optimal indoor air quality while minimizing the loss of conditioned air. 33 Islington has achieved the Canadian Home Builders' Association award for the Oldest NETZERO Renovated Home in Canada. Offering an oversized detached double car garage (with power) along with plenty of parking. Location is fantastic - close to Guelph Lake, schools and more! Don't miss out on experiencing the architecture of the past while enjoying the sustainability of the future at 33 Islington Ave.! (id:53193)
6 Bedroom
4 Bathroom
3000 - 3500 sqft
Royal LePage Royal City Realty
718462 Highway 6 Highway
Georgian Bluffs, Ontario
Welcome to this beautifully maintained Cape Cod-style brick home, perfectly situated on a lush and private 1.35-acre lot just minutes from Owen Sound. From the moment you step inside, you'll be greeted by an abundance of natural light and timeless charm, including gleaming hardwood floors. This spotless 4-bedroom, 2-bath home features a cozy gas fireplace (2009, serviced annually) and a stunning updated kitchen complete with Hanover cabinetry and a functional center island perfect for entertaining or family gatherings. The large, spa-like bathroom offers a luxurious retreat with a relaxing Jacuzzi tub. Enjoy year-round comfort in the bright 4-season sunroom, or step outside to two expansive decks overlooking the serene backyard. The walk-out basement provides generous storage space and additional potential for future living space. Outdoors, a 12x20 storage shed with a garage door makes lawn equipment easily accessible, while the detached heated garage boasts over 1,000 sq ft with two 10-foot-wide garage doors ideal for multiple vehicles or hobby space. In the garage there is a versatile multipurpose room with heating and air conditioning offers endless possibilities whether it's a man cave, a She-shed, or a home office. Previously home to a successful home-based business, this space could be adapted for various uses with the appropriate permits. There is 400 amp service from the road with 200 amp to both the house and garage. Additional features include a paved driveway and meticulously landscaped grounds. This exceptional property blends comfort, style, and practicality a true gem close to all the conveniences of town living. (id:53193)
4 Bedroom
2 Bathroom
1500 - 2000 sqft
Sutton-Sound Realty
1878 Island 1040
Georgian Bay, Ontario
In about 1.5 hours from the GTA, you can be in Honey Harbour and then it's a 5 minute straight shot from the nearest marinas to this property by boat. The 1400 square foot cottage features 3 bedrooms, 2 bathrooms and a bright and open living / dining / kitchen area. Lover's Bay is a quiet inlet off the main channel where there is virtually no boat traffic even though it's so close to the inner harbour. The cottage is perched atop a vast granite hill and was designed to take advantage of the natural light and expansive views. There is excellent deep water at the dock for diving and swimming and if you are a watersports enthusiast, there are great locations for that in the immediate vicinity. Georgian Bay offers unlimited boating so you can take a day trip over to the town of Midland or, if you're looking for a longer boat ride, you could head up to Henry's or Parry Sound. If you want to use your cottage in the winter, this one is fully winterized and can be accessed by snowmobile or even on foot in the winter once the ice is safe. There are even services to get you there and back by scoot or hovercraft in the winter and water taxis in the summer. (id:53193)
3 Bedroom
2 Bathroom
1500 - 2000 sqft
Royal LePage In Touch Realty
1012 Parasol Drive
Algonquin Highlands, Ontario
Welcome to 1012 Parasol Drive, a charming bungalow located in the heart of Algonquin Highlands. Situated on a picturesque 0.52-acre lot, this modern turn-key residence offers 2 full levels, perfect for year-round living, a vacation getaway, or an attractive rental property. The spacious main floor includes 3-bedrooms, 2-bathrooms and boasts an open-concept with cathedral ceilings, modern kitchen, and dining room with propane fireplace. The expansive living room offers welcoming space for gatherings and features a cozy woodstove and attached sunroom. The large primary bedroom has a generous ensuite featuring double sinks, custom walk-in shower and heated floors! The finished walkout lower level, with separate entrance, provides the opportunity for an in-law suite, rental unit, or additional living space. This level includes 2 additional spare rooms, a fully equipped kitchen, a spacious dining area, a 6' jet tub and plenty of storage. Outside, the landscaped grounds feature perennial gardens, large decks, and a path meandering through the trees to the waterfront where you can relax and unwind. An attached double-car garage, lean-to and storage shed round out this attractive package! This Beech River waterfront property offers miles of boating, fishing, and swimming pleasures and is just a short boat jaunt into the prestigious 3 lake chain of Boshkung, Little Boshkung and Twelve Mile Lake. Schedule your showing today to experience country living with all the waterfront benefits! (id:53193)
3 Bedroom
3 Bathroom
1500 - 2000 sqft
RE/MAX Professionals North
18 Victoria Street
Norwich, Ontario
Welcome to 18 Victoria Street in the charming village of Norwich -a rare, one-owner home that radiates pride of ownership and timeless charm. Tucked onto a mature lot on a quiet, tree-lined street, this 4-bedroom bungalow offers the kind of space, layout, and backyard tranquility that's hard to find. From the moment you walk in, you'll feel the warmth of this lovingly maintained home. The large living room is bright and inviting, anchored by a brick fireplace that instantly makes you feel at home. Just beyond, the dining room is perfectly positioned to take in views of the lush, private backyard -a stunning space that feels like your own secret garden. Imagine hosting family dinners here with the sunset pouring in. The kitchen is full of charm and character with its original cabinetry, ample counter space, and a unique wooden sliding feature that adds a one-of-a-kind touch you won't find anywhere else. All four bedrooms are located on the main floor, each offering generous closet space and large windows. A 3 & 4-piece bathroom serves the main level with the added bonus of main floor laundry -keeping life easy and efficient. The basement is full of opportunity, already offering a massive family room that's perfect for movie nights, game days, or even a teen retreat. There's a separate storage room, plus an additional oversized partially finished room with endless potential - think home gym, hobby space, or a guest suite. Everywhere you turn, you'll find thoughtful storage and space to grow. Step outside and you'll appreciate the peaceful backyard, mature trees, and spacious carport with extended coverage. Whether you're sipping morning coffee on the patio or watching the kids play, this backyard is a slice of country calm right in town. Just imagine-Close your eyes and picture yourself moving your furniture in, and making memories that will last a lifetime -this is more than just a house -its a home with heart, character, and room for your story to begin. (id:53193)
4 Bedroom
2 Bathroom
1100 - 1500 sqft
Century 21 Heritage House Ltd Brokerage
2709 Wainman Line
Severn, Ontario
Imagine YourSelf As An Owner Of This Wonderful Gem Hidden In The Forest. One of a Kind Setting That Rarely Becomes Available. If You Are Looking For Privacy Then Look No Further Than This Custom-Built 2140 sq. ft Stunning, Recently Renovated 3 Bedrooms 3 Full Washrooms Bungalow With Brand New 3 Car Garage and 3-8 Feet Doors, Workshop on a Secluded 43 Acre Private Estate. This All-Stone Home Comes With a Beautiful Custom Kitchen and Granite Countertops, Dining Room With Walkout to Deck, Living Room With New Engineering Floors, a Family Room Full of Windows, Heated Tile Floors, and a Wood Stove. The Primary Bedroom Has a Full Ensuite, Walk-in Closet, and Walk-Out to the Hot Tub. The Main Bathroom Has Been Renovated With a Quartz Countertop and a Walk-in Glass Shower. All Principal Rooms Have a Walkout to Wrap Around Deck. Radiant In-floor Heat in the Entire Home With a New (2020) On-demand Water Heater. There is a 30' X 30' Fully Insulated and Heated Workshop With a Separate 200 Amp Hydro Service. Bell Internet, Metal Roofs, 2 Green Houses, New Pavings in Front and Side of the Garage and more. This Home is a Pleasure to Show and is the Ultimate In Privacy! (id:53193)
4 Bedroom
3 Bathroom
2000 - 2500 sqft
Century 21 B.j. Roth Realty Ltd.

