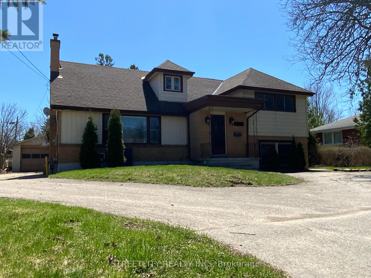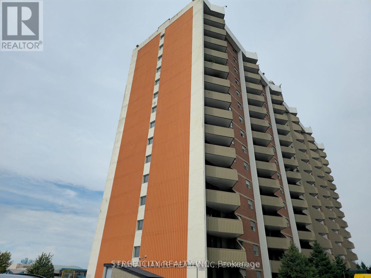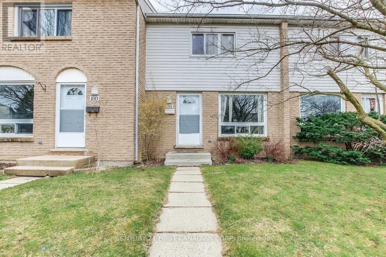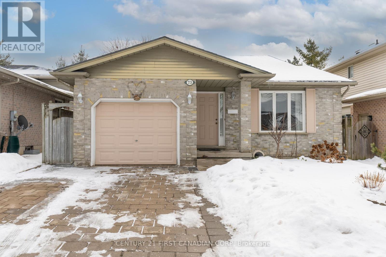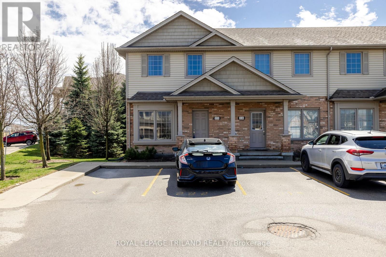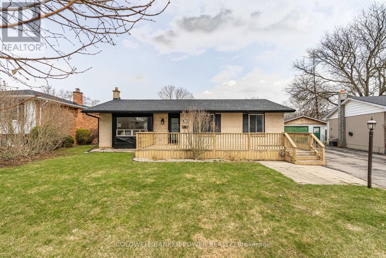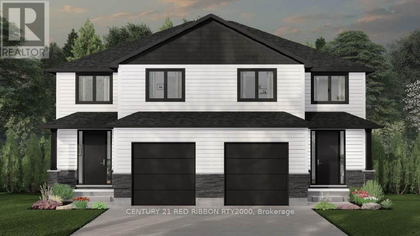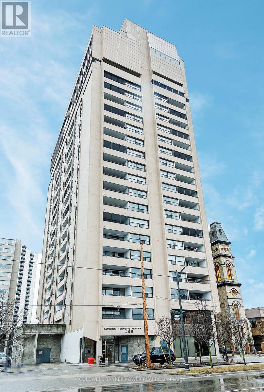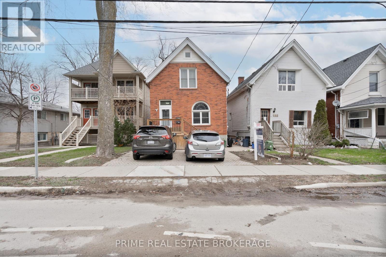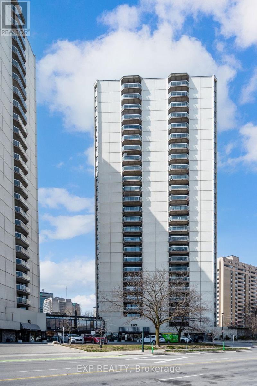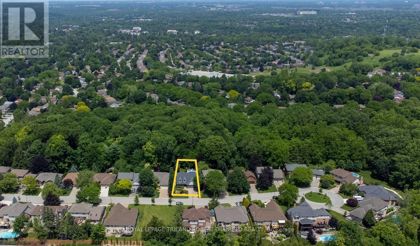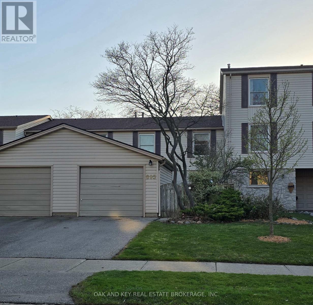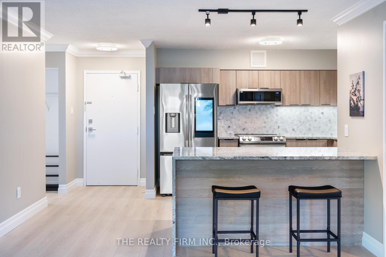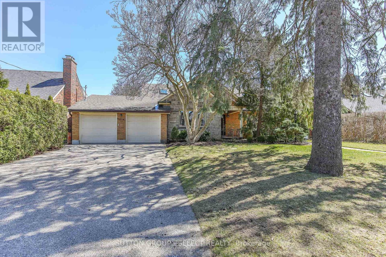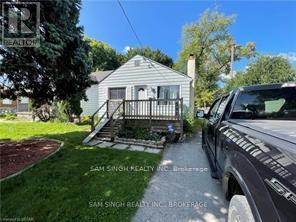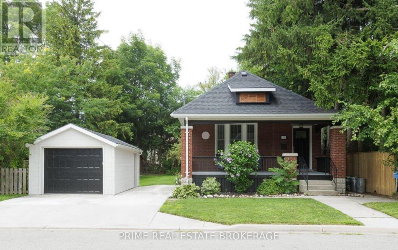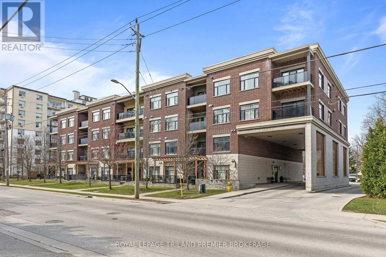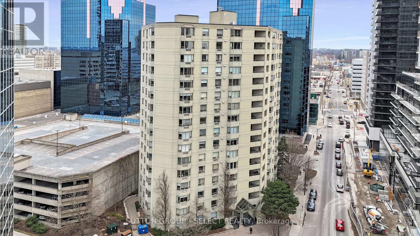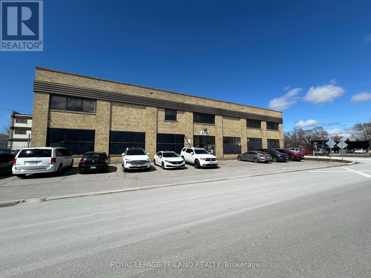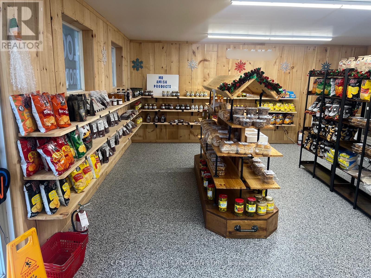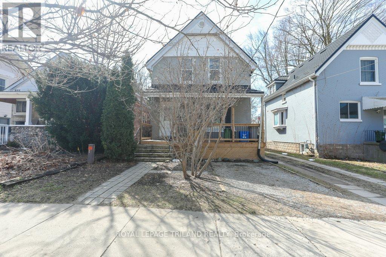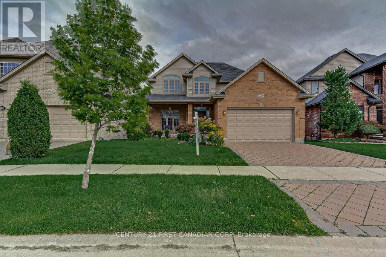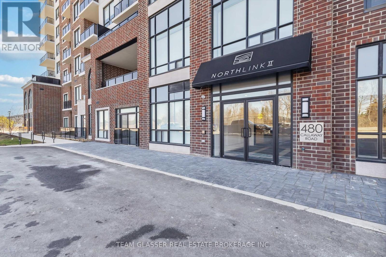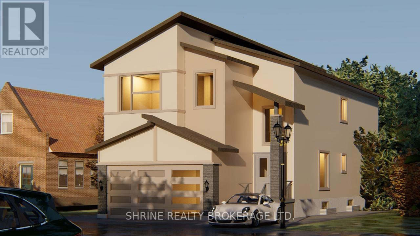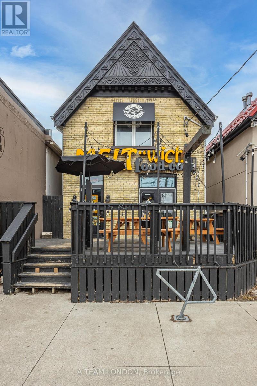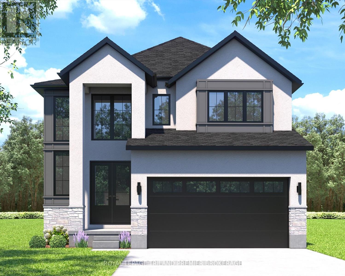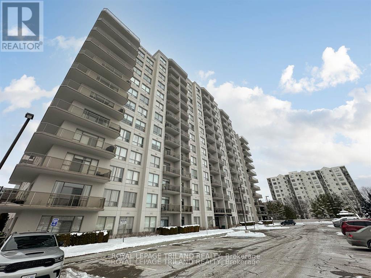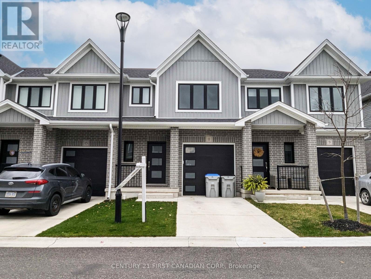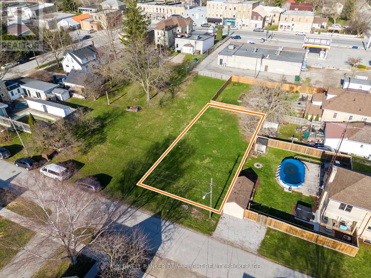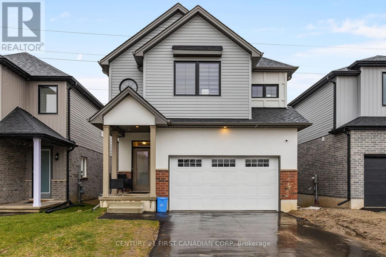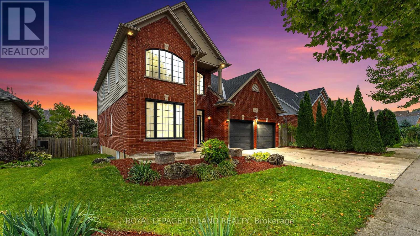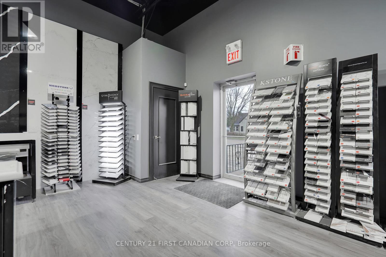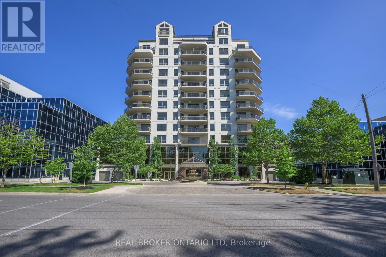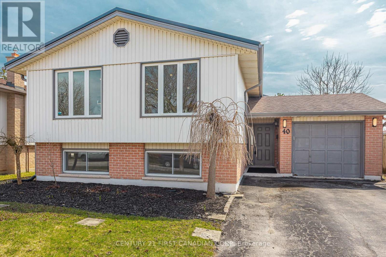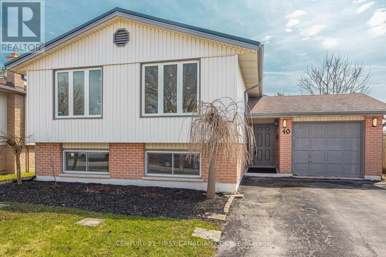924 Valetta Street
London North, Ontario
Oakridge area 5 level side split 75 ft frontage home with 4 bedrooms, 2 bathrooms, double detached garage, and 3 more parking spaces on U shaped driveway. Huge Living room featuring accent wall with fireplace. Big Master bedroom, Spacious kitchen with well-maintained cabinets. Hardwood, laminate and ceramic flooring on main,2nd, 3rd and lower level. Located in quiet area with beautiful big backyard! Good size detached double garage can be used as a workshop. Private deck and patio area. Steps to Immersion P.S and Oakridge Secondary School. Near park, golf course, T&T Supermarket, Costco and Western University! (id:53193)
4 Bedroom
2 Bathroom
1500 - 2000 sqft
Streetcity Realty Inc.
A - 573 Horton Street E
London East, Ontario
Professionally finished office space in move-in ready condition. Office space includes bright, modern and open front foyer, 5 private offices, large boardroom and 2 bathrooms 1 kitchen. Plenty of parking. Attractive exterior reflective of the high-quality finishes inside and out. (id:53193)
2126 sqft
Century 21 First Canadian Corp
71 - 601 Lions Park Drive
Strathroy-Caradoc, Ontario
New Townhouse available, about 15 minutes of London and direct access to the 402 to 401 Highway. 3 bedroom 3.5 bathroom floor plan with finished basement includes premium finishes, a generous floor layout, attached garage, and rear deck. Master bedroom includes walk-in closet and ensuite. High end finishes include, quartz countertops, hardwood throughout the main living area, porcelain tile in all wet areas, glass/tile showers, 9' ceilings, and finished basement. All new appliances (fridge, stove dishwasher) provided. Conveniently located next to Tri-County Arena, parka, arena, and wooded trails. (id:53193)
3 Bedroom
4 Bathroom
1100 - 1500 sqft
Century 21 First Canadian Trusted Home Realty Inc.
1603 - 1103 Jalna Boulevard
London South, Ontario
Fantastic South London location close to every amenity imaginable including White Oaks Mall and 401. 2 bedroom, 1.5 bath apt condo in well appointed building with concrete enclosed balcony. Property has been well maintained and is move in ready. Great opportunity for inexpensive home ownership in this very expensive market. Condo fees include all utilities and parking with ample guest parking. Don't miss this wonderful opportunity for home ownership. (id:53193)
2 Bedroom
2 Bathroom
900 - 999 sqft
Streetcity Realty Inc.
158 - 1775 Culver Drive
London East, Ontario
A lovely 3-bedroom unit with 2 baths and plenty of space for a growing family. Close to Fanshawe College & Argyle Mall. A bus stop is just steps away. The main floor offers a bright living room, a spacious kitchen, and a dining area that opens onto a backyard. The 2nd floor boasts 3 bedrooms and 4-piece bathroom. The basement has a finished recreation room, an updated 3-piece bathroom, laundry facilities & storage. Enjoy a fenced-in private patio for extra summer space. 2 unassigned parking. Clean, move-in ready & waiting for the new owners. Easy access to Hwy 401. Short drive to shopping and other major amenities and conveniences. Don't let this incredible opportunity pass you by. CALL AND BOOK YOUR PRIVATE VIEWING TODAY. (id:53193)
3 Bedroom
2 Bathroom
1000 - 1199 sqft
Century 21 First Canadian Corp
73 Bournemouth Drive
London East, Ontario
A spacious 4-level back-split offering a bright, open layout. This 3+1 bedroom, 2 bathroom home located in a mature neighborhood with unbeatable access to the 401 highway and all the amenities of the Argyle area, including schools, grocery stores, and Argyle Mall. The main level features a large living room with a picture window that fills the space with natural light, flowing seamlessly into the formal dining area with soaring 12-foot ceilings. The open-concept kitchen boasts ample cupboard and counter space, a cozy dining nook, and a convenient side entrance leading to the yard. Upstairs, you'll find three spacious bedrooms and a well-appointed four-piece bath. The lower level offers a massive family room centered around a gas fireplace - perfect for entertaining, along with a second four-piece bath. The basement provides even more living space with a fourth bedroom and plenty of storage. Outside, the fully fenced backyard includes a garden shed and a patio area, ideal for outdoor gatherings. Additional features include an attached one-car garage for parking and extra storage. This well-maintained home is the perfect blend of comfort, convenience, and location. (id:53193)
4 Bedroom
2 Bathroom
1100 - 1500 sqft
Century 21 First Canadian Corp
222 - 3320 Meadowgate Boulevard
London South, Ontario
Welcome to Unit 222 at 3320 Meadowgate Blvd, a bright and beautifully maintained end-unit townhome in the sought-after Summerside neighbourhood of London! This spacious 3-bedroom, 1.5-bathroom home offers comfort, style, and convenience, perfect for families, professionals, or investors alike. The main floor with 9' ceilings features a welcoming layout with a convenient powder room and a cozy living room with hardwood flooring, pot lights, and a large front window that fills the space with natural light. The spacious eat-in kitchen is designed for both function and entertaining, featuring tile flooring, stainless steel appliances, a central island, and a walk-out to a generous sundeck surrounded by mature trees perfect for relaxing or hosting guests. Upstairs, you'll find three generously sized bedrooms and a full bathroom, along with the added convenience of second-floor laundry. The lower level is unfinished but includes a large egress window, offering potential for future living space. Two parking spots complete the package. Located just minutes from Highway 401, this home offers quick access for commuters and is close to schools, parks, shopping, and public transit. Enjoy the charm of a quiet community on the edge of town with all the amenities nearby. Don't miss this opportunity to own a fantastic townhome in one of London's most desirable areas! (id:53193)
3 Bedroom
2 Bathroom
1200 - 1399 sqft
Royal LePage Triland Realty
107 Tweed Crescent
London North, Ontario
Welcome to this beautifully updated 3+1 bedroom, 2 full bathroom bungalow located in the highly desirable and family-friendly Northridge neighborhood. This charming home is nestled on a quiet tree-lined street, offering the perfect balance of tranquility and convenience. With highly ranked schools, parks, walking trails, and the vibrant Masonville Plaza just a short drive away, you'll enjoy easy access to great restaurants, shopping, and recreational opportunities. Step inside to discover a fully renovated open-concept main floor. The stunning 2021 kitchen by Casey's Creative Kitchens features sleek white cabinetry extending from floor to ceiling, luxurious quartz countertops, stainless steel appliances, and an oversized island with seating for three and built-in microwave & wine fridge. The kitchen flows seamlessly into the formal dining area and inviting living room, complete with an electric fireplace, shiplap media wall, and a custom wood beam mantle. The home boasts three spacious bedrooms on the main level, all with ample closet space and natural light. Gleaming hardwood floors and a brand-new 5-piece bathroom with a double-sink quartz vanity, tiled shower, and tub complete the main floor. The lower level is fully finished, offering a large rec room, a fourth bedroom, and a stylish 3-piece bathroom. A separate entrance from the backyard provides additional convenience and privacy. The lower level also includes a laundry room and excellent storage areas. Outside, the fully fenced backyard is a great size, featuring an oversized deck perfect for entertaining, along with a large grass area ideal for kids and pets. Additional updates include an owned water heater, a 200-amp breaker panel, and pot lights throughout the home. This is a wonderful opportunity to own a beautifully updated home in one of the most sought-after neighborhoods. Don't miss your chance to make this your new home! (id:53193)
4 Bedroom
2 Bathroom
1100 - 1500 sqft
Coldwell Banker Power Realty
124 Burns Street
Strathroy-Caradoc, Ontario
INTRODUCING AN EXCITING OPPORTUNITY to own a stunning and brand new three-bedroom, two-story semi-detached home currently being built by Dwyer Homes in the vibrant community of Strathroy. This thoughtfully designed home features a modern open concept layout on the main level, seamlessly combining a spacious living room and dining area, perfect for both relaxation and entertaining. The fabulous kitchen is a true centerpiece, equipped with ample cupboard and counter space, luxurious quartz countertops, and a convenient island with a breakfast bar that invites casual dining and social gatherings. The main floor will be adorned with elegant engineered hardwood floors, adding a touch of sophistication, and includes a convenient two-piece powder room and direct access to the single-car garage for added practicality. As you ascend to the upper level, you will find three generously sized bedrooms, including a fantastic primary suite complete with a walk-in closet and a private four-piece en-suite, offering a personal retreat. The upper level also boasts a full four-piece main bath and a thoughtfully positioned laundry room, making chores a breeze while remaining close to all the bedrooms. The fully finished lower level adds even more value, featuring a large family room perfect for movie nights or playtime, along with an additional two-piece bathroom and plenty of storage. Currently framed and under construction, this home offers the unique opportunity for you to personalize your living space by choosing your paint colors. Available at 124 Burns Street, this semi-detached unit is highlighted in the rendering/floor plans on the right-hand side and comes with access to a deep backyard with a deck ideal for outdoor activities and gatherings. Located near three great public schools and a wealth of local amenities, this brand-new Dwyer-built semi is the perfect blend of comfort and convenience, ready to become your dream home! (id:53193)
3 Bedroom
4 Bathroom
1500 - 2000 sqft
Century 21 Red Ribbon Rty2000
604 - 389 Dundas Street
London East, Ontario
Fully renovated 1 BEDROOM PLUS OFFICE/DEN, beautiful new white kitchen with quartz countertops and subway tile backsplash, neutral vinyl floors (no carpet), bright and spacious unit with desirable west facing exposure overlooking downtown and sunsets! Fantastic downtown location and within walking distance to great restaurants, parks, trails, shopping, transit, summer festivals and more! This home offers spacious primary bedroom and small den/office, huge great room area and large eating area overlooking wall to wall windows with access to expansive balcony. 1 underground parking spot included. NOTE: Condo fee includes: heat, hydro, water, internet, cable tv, central air as well as extensive amenities including indoor pool, party room, workout room, convenience store on main level, party room and secure entry. 4 appliances included. (id:53193)
1 Bedroom
1 Bathroom
800 - 899 sqft
Coldwell Banker Power Realty
666 Queens Avenue
London East, Ontario
Located in the heart of Old East Village, this charming legal duplex presents a unique opportunity for both investors and owner-occupiers alike. The main floor unit is currently vacant, providing the perfect chance for a buyer to move in or lease it at current market rent.The upper-level unit is already tenanted by a reliable working professional paying $1,450 per month plus hydro, offering stable, ongoing income from day one.This property is fully licensed with the City of London as a legal duplex, ensuring compliance with all local regulations and bylaws. It also features coin-operated laundry in the basement, adding a convenient and passive additional revenue stream for the owner.Situated in one of Londons most up-and-coming neighbourhoods, you're just minutes away from local favourites like The Market at Western Fair, the future Hard Rock Hotel, and the exciting redevelopment of the iconic Kellogg's building now home to attractions such as PowerhouseBrewery, The Factory indoor adventure park, and unique retail and dining experiences.Whether you're looking to expand your real estate portfolio or live in one unit while renting out the other, this turn-key duplex offers incredible potential in a vibrant, rapidly growing area. With strong rental demand, excellent walkability, and access to some of the citys most exciting amenities, this is an investment worth exploring. (id:53193)
3 Bedroom
2 Bathroom
700 - 1100 sqft
Prime Real Estate Brokerage
3424 Emilycarr Lane
London South, Ontario
Welcome to 3424 Emilycarr Lane; a stunning Birchwood build located in a beautiful and highly sought-after Copperfield neighborhood. Walkthrough the front door of this immaculate home and you're greeted by a lovely warm foyer. Head inside where you are greeted with an open concept layout, featuring a gorgeous kitchen that features quartz countertops, a breakfast bar, a spacious pantry, and open to the cozy dinette. The living room is an elegant design centered around your tile surrounded fireplace and filled with natural light through the large windows. The second floor boasts a large primary bedroom with a modern 5 piece ensuite; perfect to unwind the day and a large walk-in- closet. Three additional spacious bedrooms provide tons of space for the whole family or flexibility for anyone working from home. The fully fenced backyard has tons of space and is a perfect canvas to set up for the summer months to come and a great space for the kids to play. This home is perfectly situated and only minutes from the YMCA, Highways 401/402, walking trails, parks, White Oaks Mall, and a variety of restaurants and retail stores. (id:53193)
4 Bedroom
2 Bathroom
2000 - 2500 sqft
Century 21 First Canadian Corp
Right At Home Realty
436 Kathleen Avenue
London East, Ontario
Welcome to 436 Kathleen Avenue a beautifully maintained home located on a quiet cul-de-sac, right beside a peaceful park. This charming property offers 3 spacious bedrooms and 2 full bathrooms, making it the perfect place for families or professionals seeking comfort and convenience.Step outside and enjoy the fully fenced backyard, complete with a gazebo thats ideal for summer BBQs and entertaining guests. The heated detached garage adds both practicality and comfort, especially during the colder months.Inside, you'll find a fully finished basement offering plenty of additional living space, along with the convenience of in-suite laundry. Stay comfortable year-round with central air conditioning, and enjoy the ease of access to nearby amenities, schools, and shopping plus the bonus of being right on a bus route for stress-free commuting.This is a fantastic opportunity to lease a home that combines quiet neighbourhood charm with everyday convenience. (id:53193)
3 Bedroom
2 Bathroom
700 - 1100 sqft
Thrive Realty Group Inc.
1705 - 363 Colborne Street
London East, Ontario
Welcome to Unit 1705 at 363 Colborne Street, a bright and updated 1-bedroom, 1-bathroom condo in downtown London.This unit is perfect for first-time buyers, downsizers, or anyone looking for low-maintenance living. With brand-new flooring throughout and large windows that let in plenty of natural light, it offers a clean, modern feel.The galley kitchen is stylish and functional, complete with a built-in TV great for watching your favourite cooking shows while you prep meals. Just off the dining area is a private balcony, ideal for morning coffee or evening relaxation.The spacious living area gives you plenty of room to entertain, while an additional in-unit storage room currently serves as a home office. The primary bedroom features a walk-in closet, and theres in-suite laundry for added convenience.This building is packed with amenities including an indoor pool, hot tub, sauna, gym, and secure underground parking all well-maintained for you. Plus, with updated windows, secure fob access, and a friendly community, its the perfect place to call home.Located just steps from downtown London, youre close to shopping, dining, and more. Don't miss out book your showing today! (id:53193)
1 Bedroom
1 Bathroom
700 - 799 sqft
Exp Realty
50 Longview Court
London South, Ontario
Location! Location! Total package family home with Inground Pool on large lot in a fabulous BYRON court location-- all backing on to beautiful "Somerset Woods"! Everything a large or growing family could desire in this exquisitely immaculate & beautifully updated 4 bedroom, 2+2 bath home with picturesque privacy yet conveniently located near schools & all amenities in Byron & Talbot Village. Kids especially will love walking down the street to Byron Optimist Sports Complex! Features: attractive "Cape Cod" inspired front elevation w/large covered front porch, updated dormer windows (2020), new front door w/sidelites (2020) & new garage door (2023); the interior is breathtakingly spacious (no pokey rooms here!) boasting neutral wall colours, crown moulding & ample windows; large updated bright kitchen features sleek "Titanium" granite countertops, recessed lighting, plenty of cabinetry, glass tile backsplash, appliances, peninsula w/seating & bright dinette overlooking the splendid rear yard; huge main floor family room w/fireplace; updated main floor laundry w/washer & gas dryer + updated powder room; the upper level boasts 4 generously sized bedrooms, 2 baths & office with dormer window; the primary bedroom suite has been beautifully renovated boasting elegant feature wall & luxurious 5pc ensuite w/in-floor heat, stand alone soaker tub, huge glass shower & dual sink vanity w/Carrara marble countertop; the fantastic lower level is ideal for entertaining & family fun w/huge recreation room w/fireplace, games area, 2pc powder room + loads of storage space! Forget going to the cottage as you can escape the summer heat in the amazing private rear yard boasting flagstone patio, BBQ gasline & gas heated in-ground pool w/new liner (2022). Additional highlights: C/VAC, LENNOX furnace (2009), AC (2010), roof shingles (2007) with 40yr shingles, In-ground sprinklers in front lawn & more. Do not miss out on this rare gem of an opportunity! Absolutely move-in ready! (id:53193)
4 Bedroom
4 Bathroom
2500 - 3000 sqft
Royal LePage Triland Robert Diloreto Realty
895 Dalhousie Drive
London South, Ontario
Opportunity to build equity with a little sweat. This spacious (over 1,600 sq ft) condo is an ideal starter home. Have a painting party, replace some flooring and gain thousands in equity. Featuring spacious bedrooms, a huge primary bedroom with 2pc ensuite + second floor 4pc and main floor 2pc. The property also features a one-car detached garage, a private one car driveway, and a fully fenced private courtyard for outdoor enjoyment. Located in the family-friendly neighbourhood of Westmount, you're just minutes from great schools like Westmount Public School, St Rose Lima Catholic School, Westmount Childrens Centre and Saunders Secondary School. Shopping is a breeze with the numerous shopping centres plus parks, community fitness centre and more all within walking distance or a very short drive. Plus, easy access to Highway 401 makes commuting a breeze. Enjoy the ease of condo living where snow removal is taken care of from your driveway to the walkway through the courtyard. Condo fees include water in addition to yard maintenance, snow removal, and condominium insurance and management - giving you more time to focus on what matters most. Don't miss your chance to build equity and create a space that truly feels like home. (id:53193)
3 Bedroom
3 Bathroom
1600 - 1799 sqft
Oak And Key Real Estate Brokerage
104 - 15 Jacksway Crescent
London North, Ontario
Step into luxury with this fully renovated, turnkey condo offering unparalleled convenience and style. Located just across from Masonville Mall, this prime location ensures easy access to shopping, dining, and entertainment, with Western University just minutes away. Upon entering, you'll be greeted by a stunning waterfall granite countertop that anchors the gourmet kitchen, equipped with top-of-the-line, brand new appliances that come complete with full warranties. The soft-closing toasted oak cabinetry adds a touch of elegance, complementing the seamless no-transition flooring that runs throughout the entire unit. Enjoy the convenience of IN-SUITE LAUNDRY featuring a brand new Bosch washer and dryer, ensuring efficiency and ease in your daily routines. The condo boasts not one, but two full bathrooms, each showcasing smart mirrors and sleek one-piece toilets for added comfort and sophistication. Crown moulding adds a finishing touch to the tastefully designed living space, creating an atmosphere of refined luxury. Don't miss your chance to own this meticulously renovated condo, where every detail has been carefully considered to offer the ultimate in comfort, convenience, and contemporary living. Schedule your viewing today and prepare to make this exceptional property your new home. (id:53193)
2 Bedroom
2 Bathroom
700 - 799 sqft
The Realty Firm Inc.
1014 Harrison Avenue
London East, Ontario
An outstanding family home opportunity describes this sprawling 5 bedroom, 4 bathroom brick home situated on a sought after Old North block. Deceptive from the curb, this fabulous home boasts almost 3400 square feet of impeccably maintained living space with a main floor office/den, family room, formal living and dining rooms plus a main floor guest bedroom with en-suite bath. The tastefully updated kitchen offers an oversized island and premium appliances, all overlooking the family/breakfast room with gas fireplace. This area walks out to a private patio area and large fully fenced and landscaped rear yard. The upper level provides 4 generous bedrooms which include the spacious primary with an abundance of closet and storage space plus an updated spa styled en-suite with free standing tub, a large glass shower and heated floors. Double attached garage and main floor mudroom/laundry are additional features of this superb property. Contact the listing agent for additional updates. (id:53193)
5 Bedroom
4 Bathroom
3000 - 3500 sqft
Sutton Group - Select Realty
397 Edmonton Street
London East, Ontario
Ideal For first time buyers & Investors Clean and cozy 2+1 bedroom bungalow, with new AC, and newer appliances, close to all amenities, bus routes, for your shopping convenience Argyle Mall is at walking distance. Easy highway access. laminate flooring, newer furnace, upgraded electrical service and wiring. All appliances included (id:53193)
3 Bedroom
1 Bathroom
700 - 1100 sqft
Sam Singh Realty Inc.
43 Finsbury Crescent
London North, Ontario
This amazing property is a dream come true! Located near Sherwood Forest Mall and Sherwood Forest Park, it's the perfect blend of convenience and comfort. With 3 bedrooms on the second floor and 2 more downstairs, plus a cozy family room, there's plenty of space for everyone. Say goodbye to the carpet as the entire floor has been replaced with beautiful laminate flooring, and the inside has been newly painted in 2021, the driveway sealing has done in 2024, and the garage door chain was replaced in 2025. The kitchen with new cabinets and countertops, bathrooms, stairs, and living room with modern pot lights and fixtures have been recently upgraded. You'll love cozying up by the fireplace in the lower family room, and when summer rolls around, enjoy your huge inground swimming pool. Don't worry about swimming pool maintenance as the top-mount sand filter was just replaced in 2021. For families, this location is unbeatable. Orchard Park Public School, St. Thomas More Catholic School, and Sir Frederick Banting Secondary School are all within 15 minutes walking distance. With Sherwood Forest Mall, Medway Community Centre, and Canada Games Aquatic Centre nearby, there's always something fun to do. Don't miss out on this incredible opportunity to own a beautifully upgraded home in a prime location! (id:53193)
5 Bedroom
2 Bathroom
1100 - 1500 sqft
Keller Williams Lifestyles
101 Emery Street E
London South, Ontario
Charming Old South Rental 2+1 Bedrooms, 1.5 Baths!This delightful 2-storey home in beautiful Old South offers character, comfort, and an unbeatable location! Featuring 2+1 bedrooms, 1.5 baths, a detached garage, and a spacious, fully fenced backyard its perfect for enjoying the seasons ahead. 2+1 Bedrooms | 1.5 Bathrooms | Garage | Fully Fenced Yard. Step onto the large front porch and enjoy morning coffee or unwind on the back deck in your private backyard. This home is tucked in a vibrant, welcoming community just a short stroll to Wortley Village known for its charming shops, cafés, parks, and friendly, walkable vibe. Whether you're a young family, working professionals, or someone looking to soak in a great neighbourhood feel, this home has it all. (id:53193)
4 Bedroom
2 Bathroom
Keller Williams Lifestyles
1123 The Parkway
London East, Ontario
Welcome to 1123 The Parkway. Centrally Located in London's prestigious "Old North" community, steps from UWO, University Hospital, shopping, tennis club, trails, parks, great schools and public transit. Situated on the Thames River, this executive 2 storey, 4 bedroom, 5 bathroom home boasts breathtaking views of the flora and fauna all year round. This setting is magical! The home is architecturally unique with a mansard roof, and a u shaped floor plan with principle rooms facing the river!The main floor spacious master bedroom is at the front of the house and a second floor bedroom directly above.Four other ground floor rooms have coveted riverside views; 1) living room with its sweep of windows and fireplace. 2) beautifully appointed study with wood paneling and fireplace. 3) spacious dining room next to 4) the separate renovated kitchen. Rooms 2,3 and 4 each have sliding doors, allowing access to the stone patio with a glorious view of trees and meadow of indigenous plantings that flows down to the riverside walking path. This home proudly covers over 2800 square feet of quality finished decor throughout the main floor and the wide hallways and solid wood double doors to principle rooms provide accessible separate space ideal for busy families and remote work.The large master bedroom features a wall of custom wardrobe cabinets and a renovated ensuite bathroom. The second floor boasts 3 comfortably versatile bedrooms, a main 4-piece bathroom and a 2-piece bath off the front bedroom. Closet and storage space abounds. In the lower level, there is a recreation room with a wood fireplace and the original wet bar, as well as a fifth bathroom.There is plentiful basement space for extra freezer, sports gear, gym equipment etc. The home benefits from separate access from the 2 car garage to the lower level. Updates include: Master Bedroom & Ensuite (2016), Kitchen renovation (2008), Roof (2007) Miele Stainless Steel appliances, Furnace (2021), AC (2022) (id:53193)
4 Bedroom
5 Bathroom
2500 - 3000 sqft
RE/MAX Centre City Realty Inc.
14 Carlton Avenue
London East, Ontario
Discover the perfect blend of comfort and convenience in this cherished Old North home, ideally situated just moments from the UWO campus. Available immediately are three spacious bedrooms, each renting for $900/per bedroom, making this an ideal choice for students or young professionals seeking a serene study environment close to university activities.This beautifully updated home features a spacious main level with a living room that offers picturesque views of the charming front veranda and flows seamlessly into the dining area perfect for relaxation and social gatherings. The bedrooms are thoughtfully placed throughout the home for privacy, with one centrally located on the main floor and the primary bedroom providing a quiet retreat at the back. Modern amenities include a full 4-piece bathroom on the main floor, a 3-piece bathroom on the lower level, and convenient in-unit laundry facilities.Additional living spaces like a cozy family room and a bonus den with a window on the lower level offer perfect spots for studying or unwinding. Outside, the large yard shaded by mature trees and the expansive front veranda provide beautiful spaces for outdoor relaxation and enjoyment. With its superb curb appeal and proximity to UWO, this home not only captures the essence of Old North charm but also meets the practical needs of modern student living. Don't miss out on this exceptional rental opportunity in a sought-after location. (id:53193)
4 Bedroom
2 Bathroom
Prime Real Estate Brokerage
408 - 89 Ridout Street S
London South, Ontario
Located in desirable Old South and just steps away from renowned Wortley Village this beautiful 2 bed plus den unit in Wortley Villas is a must see! Enter through the front door into the bright and open concept 1185 SQ FT unit featuring spacious foyer with closet; convenient in-suite laundry room; den with double glass doors; dinette; kitchen with quartz countertops, island with breakfast bar and stainless steel appliances; living room with sliding door access to the personal balcony with glass railing; main bathroom with quartz countertops and tub with tiled surround; and two generous bedrooms including primary suite with 3-piece ensuite boasting tiled shower with glass surround and vanity with quartz countertops. Laminate flooring throughout main living area. Enjoy wonderful sunsets on your personal balcony. The 2016 constructed building includes exercise room, one assigned parking space, and controlled entry. Amazing location is walking distance to Wortley Village shops, restaurants, library, and grocery. Close proximity to downtown, Thames Park, Thames River, LTC, Victoria Hospital, Thames valley Parkway, trails, playgrounds, schools and more! (id:53193)
3 Bedroom
2 Bathroom
1000 - 1199 sqft
Royal LePage Triland Premier Brokerage
503 - 500 Talbot Street
London East, Ontario
Spacious 2 bedroom, 2 bath condo giving you the best of downtown living! 500 Talbot is centrally located close to bars, restaurants, theatre, Canada Life Place, Covent Market, shops, and parks, all easily walkable! This well maintained and updated condo welcomes you with double doors opening to a spacious foyer with mirrored double closet. Inside you'll notice the tall ceilings and generous living/dining area with bay window, perfect for entertaining. The updated kitchen with pantry and separate storage closet is open to the breakfast area and balcony with awning. At the end of the hall is the king size primary bedroom with walk in closet. The ensuite will surprise you with a walk in jetted tub/shower combo, talk about ultimate relaxation! If you work from home or need a guest room, the second bedroom with it's built in desk and shelving gives you that flexibility. The second bathroom with large walk in shower has a linen closet. With in-suite laundry, complete with full size washer/dryer and lots of storage, this condo delivers! Underground parking, storage locker, community BBQ, gym, party room, sauna, on site building maintenance and a well maintained building make this a great buy! (id:53193)
2 Bedroom
2 Bathroom
1200 - 1399 sqft
Sutton Group - Select Realty
1150 Frances Street N
London East, Ontario
Very attractive cost effective office leasing opportunity in east London. $12.00 per sq ft Gross includes CAMT and utilities. Rare offering that includes 725 sq ft of main floor Warehouse with grade & dock loading. Zoning allows for general office, medical dental office, & retail uses. Approx 20 on-site free parking spaces & street parking. 2ndfloor space total is approx 9,351 sq ft of bright naturally lit office space (no elevator). Space can be demised to offer approx 4,000 sq ft. Please call listing agent for further details. (id:53193)
10076 sqft
Royal LePage Triland Realty
3 - 1830 Gainsborough Road
London North, Ontario
Great opportunity to own a successful store in a very good location. This store benefits from excellent visibility. Currently operating as a Small supermarket, grocery, bakery store with loyal customer base, it's turnkey business ready for a new owner. With low rent, minimal overhead, and excellent potential for growth for someone ready to take it to the next level. owner is planning to add fruits and vegetables in this summer. Add new services or extended hours to increase revenue further. This is an excellent investment opportunity. (id:53193)
Century 21 First Canadian Corp
1328 Bush Hill Link
London North, Ontario
Beautiful 4-bedroom, 2.5-bathroom home in a sought-after North London neighbourhood. Features high ceilings, hardwood flooring on the main level, quartz countertops, large windows, an attached 2-car garage, and a spacious backyard. Conveniently located near top-rated schools and shopping. Move-in ready your perfect home awaits! (id:53193)
4 Bedroom
3 Bathroom
1500 - 2000 sqft
Century 21 First Canadian Corp
659 Piccadilly Street
London East, Ontario
Great investment opportunity to purchase a fantastic legal duplex. 2 story with 2- 2 bedroom units that have been beautifully updated and a recent steel roof. Both units have a great layout and are VERY easy to rent. Shared laundry in the basement and lots of storage for the tenants too. Close proximity to downtown but also not far from Fanshawe college and UWO. Main floor tenant currently paying $1950 inclusive. Upper unit currently vacant as of April 15,2025 and would generate approx the same rent. Good parking on site. This would be great to add to your investment portfolio, or would be great for an owner occupied and the extra income to help pay the bills. (id:53193)
4 Bedroom
2 Bathroom
1500 - 2000 sqft
Royal LePage Triland Realty
778 Longworth Road
London South, Ontario
Welcome to the perfect family home @778 Longworth Rd! on the edge of Westmount and Byron in this popular family-friendly neighbourhood. This well cared for 2 storey home with double car garage has plenty to offer, including 3+2 bedrooms and 3.5 bathrooms!. Upstairs you will find new flooring and 3 bedrooms including a master suite with double closets and bathroom 5 Pc. The fully finished Walkout basement provides a family room, 2 bedrooms,1 bathroom, and plenty of storage. New roof (2022), new hot water tank (2022). Minutes to Springbank Park, Storybook Gardens, Bostwick YMCA, schools, shopping and Great school district & close to tons of amenities! This one you won't want to miss!! (id:53193)
5 Bedroom
4 Bathroom
2000 - 2500 sqft
Century 21 First Canadian Corp
330 Edgevalley Road
London East, Ontario
Fantastic 3-Bedroom, 2.5-Bath Home in a Great Neighborhood! Move-in ready and located in a highly desirable area, this beautiful home features an open-concept layout with a modern kitchen showcasing quartz countertops, stainless steel appliances, ample cabinetry, and a built-in microwave. The main floor includes a spacious living room and dining area perfect for entertaining. The primary bedroom boasts two walk-in closets and a private ensuite bath. The additional two bedrooms are generously sized and filled with natural light. Situated close to all major amenities, this home offers comfort, convenience, and a welcoming community environment. A+ tenants only. Tenants to pay all utilities. (id:53193)
3 Bedroom
3 Bathroom
1500 - 2000 sqft
Shrine Realty Brokerage Ltd.
112 - 480 Callaway Road
London North, Ontario
Experience luxury and convenience in this fully furnished, ground-level condo available for lease at the sought-after Northlink 2, located at 480 Callaway Rd. This modern 1-bedroom, 1-bathroom unit is impeccably designed with high-end features including sleek quartz countertops, stainless steel appliances, and a chic electric fireplace, all set in a carpet-free environment. Enjoy the ease of in-unit laundry and secured entry for added security and privacy. Exclusive access to premium amenities enhances your living experience; stay active in the state-of-the-art gym, practice your swing in the golf simulator, unwind in the billiards room, or host guests comfortably in the available guest suite. Step outside and youll find beautifully landscaped gardens and a pickleball court, perfect for relaxing afternoons or friendly competition. Situated in a vibrant neighbourhood close to dining, shopping, and entertainment, everything you need is just moments away. Ideal for those who value comfort and style, whether you're a fitness enthusiast, a golf aficionado, or someone who enjoys social evenings at home, this condo combines all aspects of luxury living. Make 480 Callaway Rd your new address and step into a life of elegance, activity, and convenience in this exceptional, fully furnished condo. (id:53193)
1 Bedroom
1 Bathroom
700 - 799 sqft
Team Glasser Real Estate Brokerage Inc.
346 Bradwell Chase
London North, Ontario
From its striking stone exterior and peaked roofline to the moment you step inside, the home makes a lasting impression. Oversized windows flood the open-concept layout with natural light, highlighting sophisticated finishes throughout. The great room features soaring 18-foot vaulted ceilings, built-in surround sound, and a dramatic 12-foot ceramic fireplace with a custom mantle and mounted TV with speakers, setting the stage for both cozy nights in and entertaining guests. The designer kitchen is as functional as it is beautiful, showcasing a curved island with seating for six, cabinet-faced appliances, a double wall oven, a walk-in hidden pantry, and space for a large harvest table. Just off the kitchen, a fully screened-in porch with a built-in gas table provides a perfect place to relax in comfort, rain or shine. The main-level primary suite is a true retreat, offering a spa-inspired ensuite complete with a soaker tub, glass shower, dual vanities, and a makeup station. Two additional bedrooms, each with a walk-in closet, are thoughtfully positioned alongside a well-appointed full bathroom. A practical mudroom with garage access and main-level laundry ensures everyday convenience. Downstairs, the finished lower level adds incredible versatility, featuring engineered hardwood, a family and recreation room, exercise area, billiards room, studio/den, and a dedicated home office with a walk-up to the backyard, ideal for professionals or creatives working from home. Outside, the attention to detail continues with professionally landscaped, fully fenced grounds, a retaining wall, underground tiling for drainage, and an irrigation system to keep everything lush and green. With thoughtful upgrades throughout, including heated floors, and an unbeatable location, this is the kind of property that rarely becomes available. Surrounded by trails, parks, top-rated schools, convenient shopping, and the Sunningdale Golf Club, this property delivers a premium lifestyle. (id:53193)
3 Bedroom
4 Bathroom
2000 - 2500 sqft
Keller Williams Lifestyles
1183 Hobbs Drive
London South, Ontario
Welcome to this exquisite custom-built home by The Signature Homes, located in the prestigious new community of Jackson Meadows in Southeast London. This stunning flagship model offers over 2,700 sq. ft. of beautifully designed living space above grade, with the added option of a fully finished lower level featuring a separate side entrance perfect for extended family or rental potential. Inside, you'll find four spacious bedrooms and four elegant bathrooms, including a luxurious full ensuite and two semi-ensuites. The main floor showcases a grand foyer that opens into a contemporary, open-concept layout ideal for both everyday living and entertaining. At the heart of the home is a chef-inspired kitchen with quartz countertops, matching quartz backsplashes, soft-close cabinetry, stainless steel appliances, and an oversized pantry for ample storage. Modern glass railings add a sleek, sophisticated touch throughout, further enhancing the homes upscale feel. This pre-construction opportunity is perfect for those seeking refined living in one of London's most exciting new neighborhoods don't miss your chance to make it yours. (id:53193)
4 Bedroom
4 Bathroom
2500 - 3000 sqft
Shrine Realty Brokerage Ltd.
646 Richmond Street
London East, Ontario
For sale: Approximately 1,900 sq ft commercial building on Richmond Row, next door to Chuck's Roadhouse on Richmond Row, the central north-south urban boulevard that runs through London's downtown. A go-to destination for the latest trends, original retail, dining and nightlife options, Richmond Row provides plenty of entertainment options for everyone during the day, evening and night. Approx. 950 sq feet on main floor plus room for 18 seats on the outdoor patio. Main floor currently leased to Meltwich restaurant until August 2033. Separately metered 950 sq ft, 1 bedroom upper residential unit with month to month tenant paying $1,400.00+. Gas powered heater on main floor plus natural gas fireplace on second floor. BDC(1) Zoning allows offices, medical/dental, personal service establishments, retail, restaurant, studios and more. (id:53193)
1900 sqft
A Team London
Lot 60 Dearing Drive
Lambton Shores, Ontario
TO BE BUILT: Welcome to Grand Bend's newest subdivision, Sol Haven! Just steps to bustling Grand Bend main strip featuring shopping, dining and beach access to picturesque Lake Huron! Hazzard Homes presents The Cashel, featuring 2873 sq ft of expertly designed, premium living space in desirable Sol Haven. Enter through the double front doors into the double height foyer through to the bright and spacious open concept main floor featuring Hardwood flooring throughout the main level; staircase with black metal spindles; generous mudroom, kitchen with custom cabinetry, quartz/granite countertops, island with breakfast bar, and butlers pantry with cabinetry, quartz/granite counters and bar sink; spacious den; expansive bright great room with 7' windows/patio slider across the back; 2-piece powder room; and convenient mud room. The upper level boasts 4 generous bedrooms and three full bathrooms, including two bedrooms sharing a "jack and Jill" bathroom, primary suite with 5- piece ensuite (tiled shower with glass enclosure, stand alone tub, quartz countertops, double sinks) and walk in closet; and bonus second primary suite with its own ensuite and walk in closet. Convenient upper level laundry room. Other standard features include: Hardwood flooring throughout main level, 9' ceilings on main level, poplar railing with black metal spindles, under-mount sinks, 10 pot lights and $1500 lighting allowance, rough-ins for security system, rough-in bathroom in basement, A/C, paver stone driveway and path to front door and more! Other lots and plans to choose from. Lots of amenities nearby including golf, shopping, LCBO, grocery, speedway, beach and marina. (id:53193)
4 Bedroom
4 Bathroom
2500 - 3000 sqft
Royal LePage Triland Premier Brokerage
314 - 353 Commissioners Road W
London South, Ontario
Welcome home to the Westcliff. Welcome home to your clean, cosy one bedroom condo oasis. With amenities located within the building such as workout room, library, storage locker and designated underground parking, this is the one to start your home ownership journey or if your downsizing and have recently become an empty nester, this gem is exactly what your looking for. Large bedroom won't keep you guessing as to where to put your furnishings. In-suite laundry included so no need to lug your laundry to another floor. Well maintained with appliances included and a corner fireplace making your living area that much more cosy. Enjoy a morning coffee or evening night cap on your private balcony. Come see for yourself. This one will not last long. (id:53193)
1 Bedroom
1 Bathroom
700 - 799 sqft
Royal LePage Triland Realty
1355 Ausable Road
North Middlesex, Ontario
Ausable Orchards is one of the Arkona areas long standing fruit farms. Decades of apple farming have taken place on these two parcels of land. This sale offers two parcels, 100 acres with a rental house, apple storage facilities and equipment storage as well as a separate 28 acre parcel with bunkhouse and orchards. Irrigation ponds are located on both parcels. The 28 acre parcel would make a stunning building lot! Constant attention to maintaining a highly productive and marketable orchard has been the norm and as a result this orchard is well positioned in today's market and for future markets. In addition to well planned orchards, the ability to store your product in 7 Controlled Atmosphere rooms provides flexibility in the market and protection of your harvest. What an incredible opportunity to step into a turnkey business! (id:53193)
4 Bedroom
2 Bathroom
1100 - 1500 sqft
RE/MAX Centre City Phil Spoelstra Realty Brokerage
RE/MAX Centre City Realty Inc.
11 - 17 Nicholson Street
Lucan Biddulph, Ontario
Welcome to 17 Nicholson Street! This unit in Lucan, Ontario situated in a prime location boasts a wealth of features that make it the perfect place to call home. Situated at 17 Nicholson St, this 3 bedroom, 3 bathroom freehold condo offers plenty of space for a growing family, and features luxury vinyl plank flooring throughout. The open concept main floor includes a living room, dining area, powder room and kitchen, complete with quartz countertops, subway tile backsplash, under cabinet lighting and stainless steel appliances. Downstairs you'll find a fully finished basement that has plenty of space for a play room, extra recreation room or family room. The second level features the primary suite that's complete with a walk-in closet and 3-piece ensuite bathroom, along with two additional spacious bedrooms and a 4-piece bathroom. With its desirable location that is close to schools, parks and only a 15 minute drive from north London, don't miss out on your chance to call this home. Interior photos are of a similar unit. (id:53193)
3 Bedroom
3 Bathroom
1500 - 2000 sqft
Century 21 First Canadian Corp.
257 Pearl Street
North Middlesex, Ontario
This prime residential building lot, measuring 50x100, is the perfect canvas for your dream home. Ideally located just minutes from downtown, schools, and nestled in a rapidly growing community, this lot offers convenience and potential. Parkhill boasts a variety of amenities, including banks, schools, parks, restaurants, a splash pad, and much more. Its central location also offers easy access to London and is just a short drive away from the beautiful shores of Lake Huron. Bring your own builder and create the home you've always envisioned! Opportunities like this dont come around often. Contact us today for more information, or reach out to your agent to schedule a viewing and take the first step towards making this lot yours. Buyer to perform due diligence. (id:53193)
Coldwell Banker Dawnflight Realty Brokerage
2677 Bobolink Lane
London South, Ontario
Welcome to this stunning 2024 built 4-bedroom, 2.5-bathroom Red brick detached home located on the Thames in growing Southeast London! This spacious and thoughtfully designed modern home offers a stunning connection to nature, view of pond and green space, perfect for families and those who love to entertain. The main floor features a wide 36" door entrance, a bright and open concept layout, including a large living room with a modern kitchen with stainless steel appliances, and a generous dining area. The primary Bedroom includes a walk-in closet and a luxurious 3 piece ensuite bathroom, offering a perfect retreat after a long day. The home also boasts three additional spacious bedrooms each with walk in closets, ideal for children, guests, or a home office. The Lower level offers a Walk Out Basement finished with Recreational room and rough-in Bathroom with lots of potential. Enjoy outdoor living with a private backyard, ideal for summer BBQs and relaxation. The attached garage and long asphalt, no sidewalk, driveway offers ample parking and convenience. Located close to the park, pond, Thames river, schools, shopping, and major transportation routes 401 & 402. This home is perfect for families seeking comfort and convenience. Don't miss out on this incredible opportunity. Book your showing today! (id:53193)
4 Bedroom
3 Bathroom
1500 - 2000 sqft
Century 21 First Canadian Corp
2145 Quarrier Road
London North, Ontario
Welcome to your dream family home at 2145 Quarrier Road in sought-after Sunningdale the perfect blend of space, style, and convenience for busy families. This stunning 4+2 bedroom property offers exceptional versatility for modern family living with a 3-car driveway and attached 2-car garage. The main level impresses with an open foyer, elegant sitting room with built-in daybed, separate dining room, updated kitchen, and inviting family room with gas fireplace. Sliding doors open to a private backyard oasis featuring a stamped concrete firepit, two-level deck, hot tub, and 21-foot above-ground pool. Upstairs, find four generous bedrooms plus a versatile nursery/office, with the primary suite featuring a walk-in closet and new glass shower ensuite. The fully finished lower level includes two additional bedrooms, recreation room, second laundry, and full bathroom with plans available for a separate apartment. Smart home features include voice-activated lighting, thermostat, and security. Recent upgrades: kitchen and hot tub (2019), pool (2021), roof and AC (2022), windows (2024), and garage doors (2025).Perfectly located in an excellent school district near St. Catherine of Siena Catholic Elementary, Masonville Public School, and the University of Western Ontario, with convenient access to Masonville Mall and university bus routes. This home truly checks all the boxes space, location, and quality living in a vibrant community. (id:53193)
6 Bedroom
4 Bathroom
2500 - 3000 sqft
Royal LePage Triland Realty
Lower - 261 Clarence Street
London East, Ontario
For lease at $1,950/month this updated 3-bedroom, 2-bathroom unit is located in a well-maintained four-plex just outside the Soho district in downtown London. The unit offers a functional two-level layout with spacious updated open concept kitchen, one bedroom and a 3-piece bathroom on the main floor, while the lower level features two additional bedrooms, a 3-piece bathroom, and a bonus space perfect for a small home office. The building features newer modern siding, contributing to both curb appeal and improved energy efficiency. Inside, you'll find contemporary laminate flooring, a bright living area, and shared pay-per-use laundry facilities. One dedicated parking spot is included. Enjoy the perks of downtown living with easy access to shops, restaurants, entertainment, and public transit. Bus stops on Wellington Road provide direct routes to both Fanshawe College and Western University, making this a convenient choice for students and professionals alike. Rent includes water; tenant pays personal hydro and heat (baseboard heating). Available for immediate occupancy. Application, credit check, proof of income, and references required. (Pictures when the unit was vacant) (id:53193)
3 Bedroom
2 Bathroom
Thrive Realty Group Inc.
549 First Street
London East, Ontario
Excellent warehouse, light industrial and office space available for lease in this great central location just off Oxford St. situated on main transit routes with easy access to HWY 401. Features include 11210 sq.ft ceiling height in the warehouse and LI1 zoning. The warehouse consists of a big bright open space with separate bathrooms convenient for employees. The space has 13' clearance height, as well as a dock door for loading/unloading. This unit is currently 12.00 per sq ft plus TMI 4.5.00. Other features include ample parking, with main office and back exits. Please contact for further details regarding this leasing opportunity. (id:53193)
2 Bathroom
11210 sqft
Century 21 First Canadian Corp
707 - 250 Pall Mall Street
London East, Ontario
Picture this: sipping your coffee on your west-facing balcony, watching the sunset paint the sky, and knowing everything you need is just steps away. This 2-bedroom, 2-bathroom condo isn't just a home - its the starting point for your next adventure. With nearly 1600 square feet of modern, open-concept living space freshly painted throughout, this condo offers a bright and airy primary bedroom with a private ensuite and walk-through closet, plus a second bedroom with its own walk-in closet. Space? Check. Style? Double check. But its not just about the condo. Its about the lifestyle. In-unit laundry and extra storage keep things simple, while the building amenities - a fitness center, games room, lounge, screening room, and guest suites - bring a little luxury and convenience to your day-to-day. And don't forget the secure underground parking for your ride.The best part? Your condo fees cover heating, cooling, electricity, and water, so you can focus on what really matters: enjoying the unbeatable location. Step outside, and you're right in the middle of it all. Richmond Rows restaurants, cafes, and shops are just around the corner, and Victoria Park is your neighbor, with year-round festivals and green space to explore. Unit 707 is more than a place to live - its where you'll want to be. Come see it for yourself and start the next chapter of your story! (id:53193)
2 Bedroom
2 Bathroom
1400 - 1599 sqft
Real Broker Ontario Ltd
40 Bexhill Drive
London South, Ontario
Fully Renovated Legal Duplex with Approved Plans for a Second Building Ideal for Mortgage Helper or Multi-Generational Living! Looking for a beautifully updated home with built-in income potential or room for extended family? Welcome to this exceptional 2-unit property, fully renovated in 2023/24 and loaded with value. The main (upper) unit offers 3 generous bedrooms and 1 stylish bathroom, featuring an open, modern layout with brand-new kitchen, upgraded bath, and updated finishes throughout. The lower unit includes 2 bedrooms and 1 bathroom, complete with its own new kitchen, bath, and private entrance perfect for in-laws, adult children, or rental income to help offset your mortgage. Renovations & upgrades include: New furnace & A/C (2023/24), Durable steel roof, Updated electrical & plumbing, All new windows in the lower unit, with several new on the main, Two hydro meters, with a third roughed-in for future use. Set on a massive lot, this home also comes with approved permits and drawings for a second 2-unit dwelling at the rear of the property giving you the rare opportunity to expand your living space or grow your investment over time. Whether you're looking for a smart way to get into the market or need space for family while maintaining privacy, this one-of-a-kind property offers flexibility, comfort, and future potential. (id:53193)
5 Bedroom
2 Bathroom
1100 - 1500 sqft
Century 21 First Canadian Corp
1104 - 583 Mornington Avenue
London East, Ontario
Welcome to this beautifully updated top-floor condo, perfectly located just minutes from Fanshawe College! You're also close to major transit routes, groceries, restaurants, fitness centres, parks, and shopping, with easy access to Veterans Memorial Parkway and Highway 401- perfect for commuters. Whether you're a first-time buyer, savvy investor, or looking for a low-maintenance lifestyle, this bright and modern 2-bedroom, 1-bath unit is the ideal choice. Step inside to find a stylishly renovated interior featuring new flooring, a comtemporary kitchen, and an open-concept living and dining area that's flooded with natural light. The spacious balcony offers a peaceful spot to unwind and enjoy the views from the top floor. Both bedrooms are generously sized with ample closet space, and the refreshed bathroom adds to the unit's clean, move-in-ready feel! (id:53193)
2 Bedroom
1 Bathroom
800 - 899 sqft
Century 21 First Canadian Corp
40 Bexhill Drive
London South, Ontario
Fully Renovated Legal Duplex with Approved Plans for a Second Building Ideal for Mortgage Helper or Multi-Generational Living! Looking for a beautifully updated home with built-in income potential or room for extended family? Welcome to this exceptional 2-unit property, fully renovated in 2023/24 and loaded with value. The main (upper) unit offers 3 generous bedrooms and 1 stylish bathroom, featuring an open, modern layout with brand-new kitchen, upgraded bath, and updated finishes throughout. The lower unit includes 2 bedrooms and 1 bathroom, complete with its own new kitchen, bath, and private entrance perfect for in-laws, adult children, or rental income to help offset your mortgage. Renovations & upgrades include: New furnace & A/C (2023/24), Durable steel roof, Updated electrical & plumbing, All new windows in the lower unit, with several new on the main, Two hydro meters, with a third roughed-in for future use. Set on a massive lot, this home also comes with approved permits and drawings for a second 2-unit dwelling at the rear of the property giving you the rare opportunity to expand your living space or grow your investment over time. Whether you're looking for a smart way to get into the market or need space for family while maintaining privacy, this one-of-a-kind property offers flexibility, comfort, and future potential. (id:53193)
1 Bathroom
Century 21 First Canadian Corp

