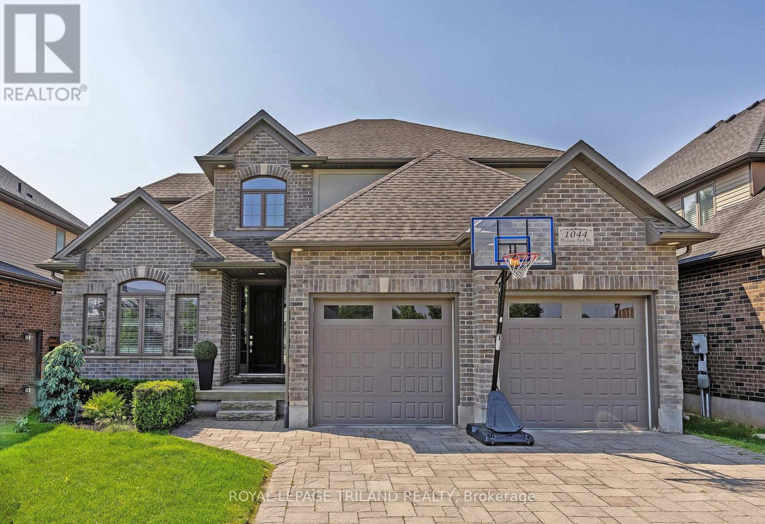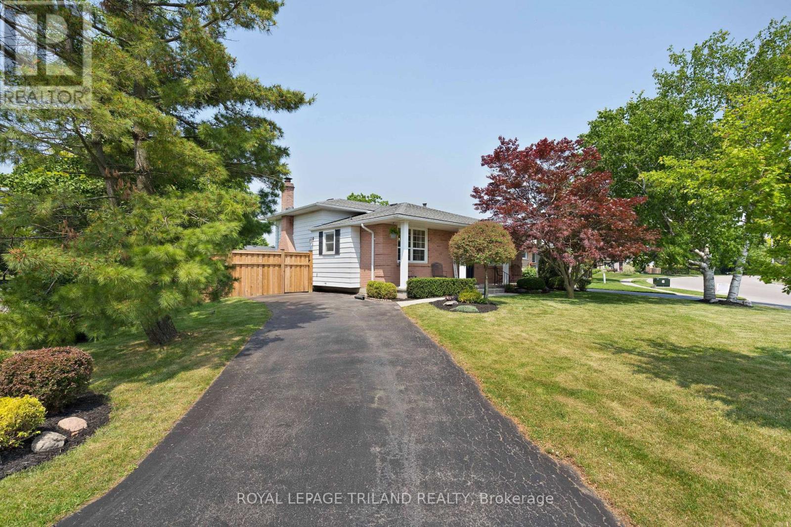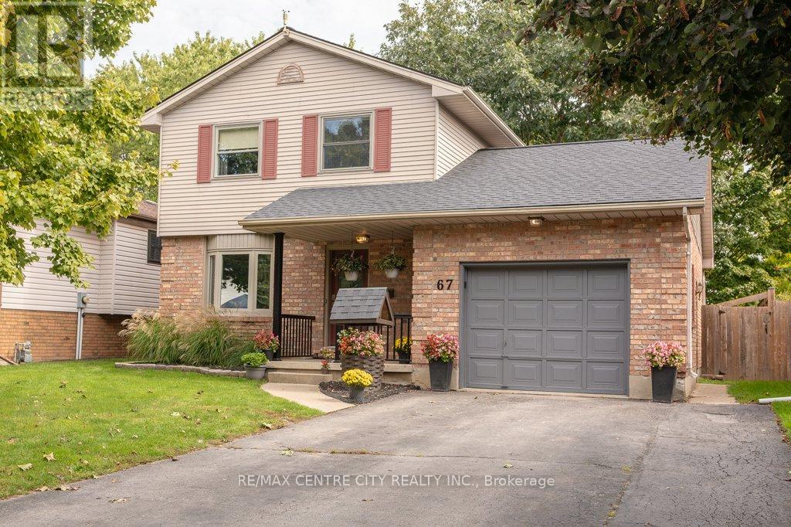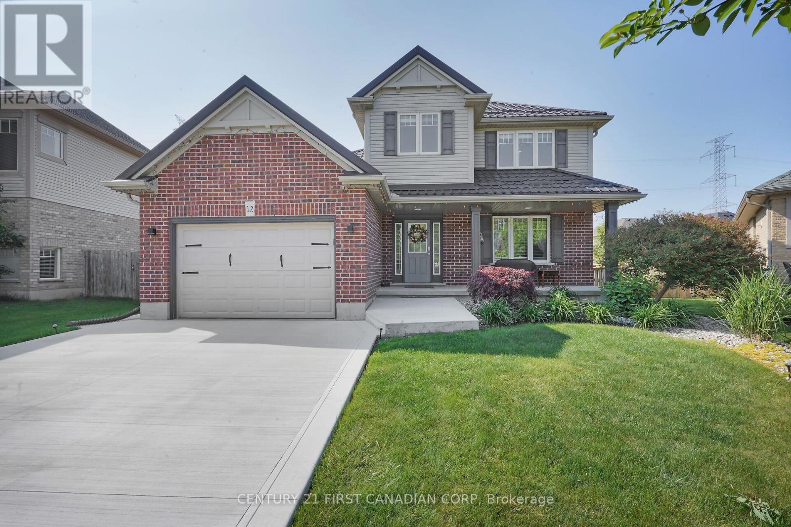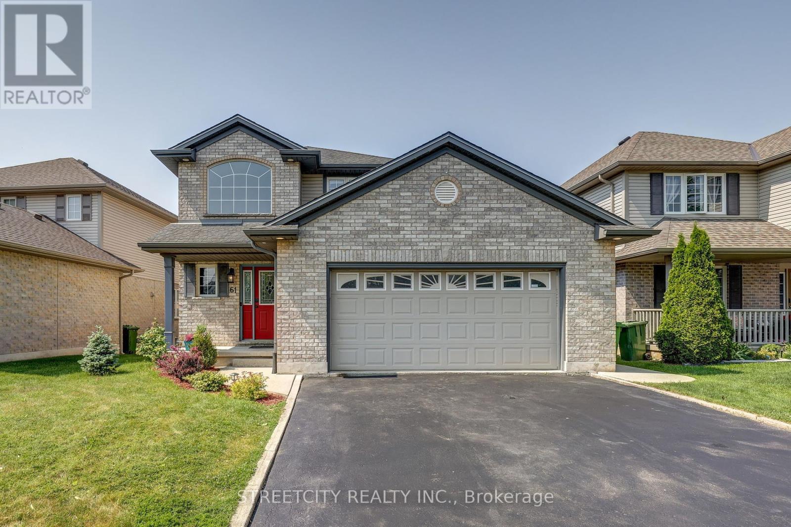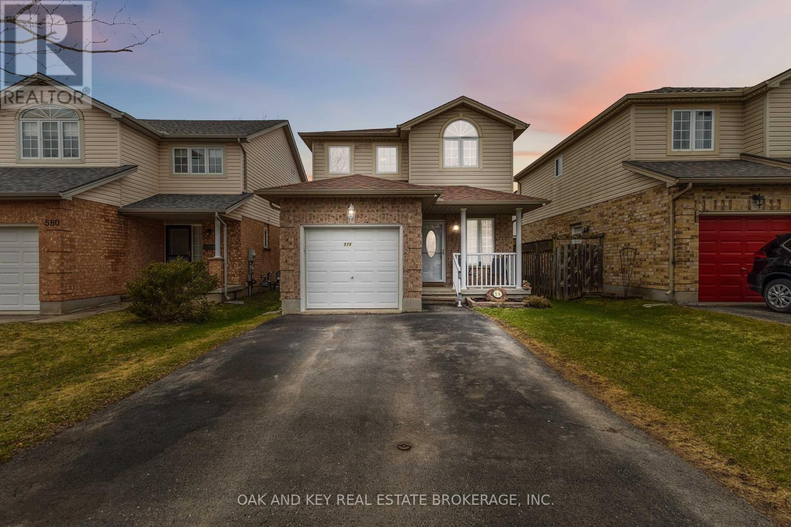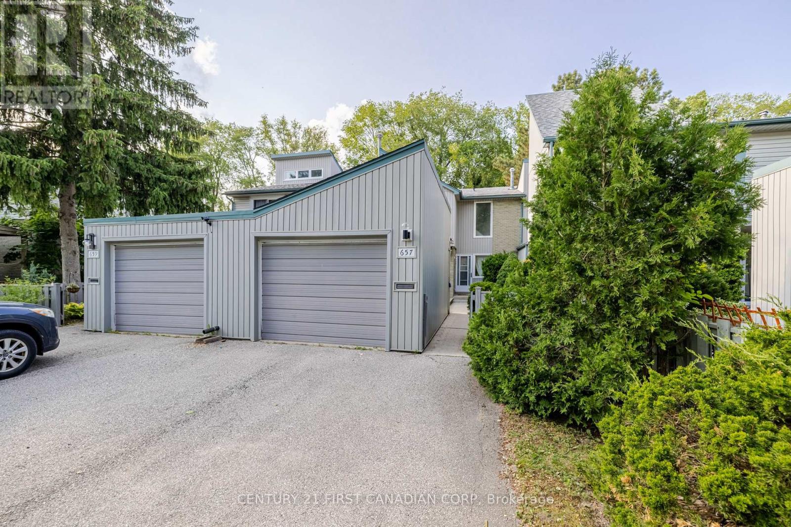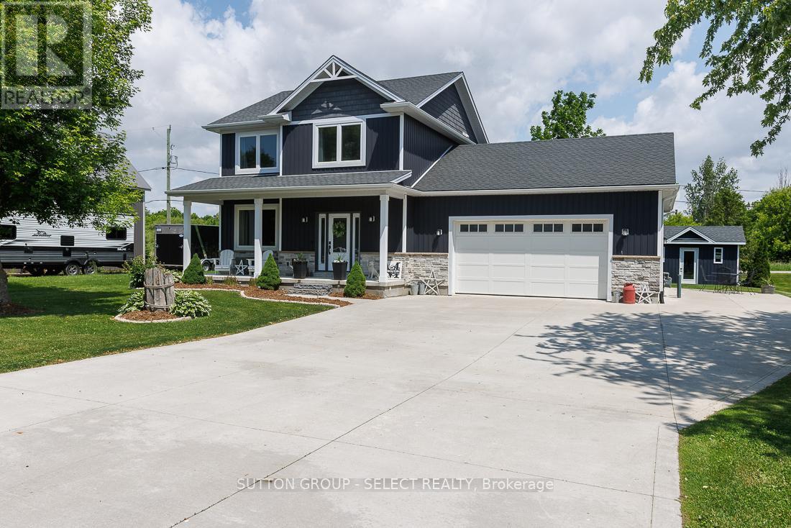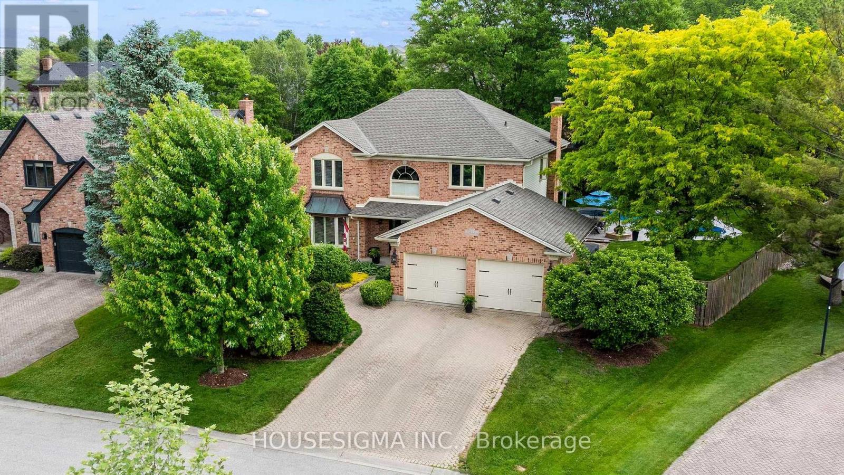1044 Medway Park Drive
London North, Ontario
Located in North London, this 4-bedroom sun-filled home shows beautifully and features quality finishes in an open-concept design. Built in 2013, it features hardwood floors, 9-foot ceilings and large windows in all principal rooms. The kitchen features ceiling-height shaker cabinetry, granite counters and a large island with pendant lighting and ample seating. The spacious dining area is open to the great room with custom built-ins and a floor-to-ceiling stone fireplace. Sliding doors in the eating area lead to a covered deck in the private, treed and fenced in yard. The spacious home office/den is located just off the foyer and offers a perfect quiet and separated space on the main floor. Upstairs, the large primary bedroom features a walk-in closet and an ensuite with a soaker tub and glass shower. The finished lower level features a family room with a fireplace, plenty of storage, and a bathroom rough-in. This home is move-in ready, has impressive finishes and features a designer feel throughout. Located across from a green space and playground, this home is in the perfect location for busy and active families. (id:53193)
4 Bedroom
3 Bathroom
2000 - 2500 sqft
Royal LePage Triland Realty
126 Highview Drive
St. Thomas, Ontario
Looking for a Charming Family Home in One of the Best Locations? You've Found It! This inviting 4-level backsplit sits on a spacious corner lot in one of St. Thomas's most desirable school districts, offering the perfect blend of character, functionality, and thoughtful updates. With 3 bedrooms and a full bath on the upper level, plus a fourth bedroom with its own ensuite on the third level, there's room for the whole family to grow. Enjoy quiet mornings on the welcoming front porch overlooking beautifully landscaped gardens and a lush, oversized yard. The fully fenced backyard (2023) is a private retreat featuring a bonfire pit, mature pear tree, and lovely garden beds ideal for entertaining or unwinding. Inside, the home has been freshly painted throughout (2023) and includes new flooring (2024), air conditioning (2024), a smart thermostat (2025), updated lighting fixtures, and a smart washing machine (2025), gas dryer and central vac, bringing both comfort and convenience to everyday living. The kitchen and windows were updated approximately 10-15 years ago. With only two owners since it was built, this home has been lovingly cared for. Beautifully maintained, smartly updated, and located in a top-tier neighbourhood this corner-lot gem is one you wont want to miss! (id:53193)
3 Bedroom
2 Bathroom
1100 - 1500 sqft
Royal LePage Triland Realty
67 Farmington Avenue
Aylmer, Ontario
Discover the charm of this welcoming two-storey brick home, nestled in a sought-after neighborhood of Aylmer, Ontario. With three bedrooms and one and a half baths, this property offers a comfortable and functional space for families. The beautifully landscaped yard features mature trees, a fenced-in backyard for privacy, and a spacious deck with a gazebo perfect for relaxing or entertaining. An attached garage with inside entry, a double-paved driveway, and ample parking add to the convenience. Inside, the main floor includes a bright eat-in kitchen alongside a versatile dining room that could also serve as a home office, enhanced by French patio doors leading to the backyard. The cozy family room offers a welcoming space to unwind. The finished lower level provides additional living space with a rec room, plenty of storage, a large laundry/utility room, and a bonus space that could be used as a pantry or extra storage. Recent updates include a new washer, dryer, and dishwasher, making this home truly move-in ready. Don't miss the opportunity to see it for yourself! (id:53193)
3 Bedroom
2 Bathroom
1100 - 1500 sqft
RE/MAX Centre City Realty Inc.
12 Hawthorn Court
St. Thomas, Ontario
Located on a quiet court in the desirable north end of St.Thomas, this 3-bedroom, 2.5 bath family home offers exceptional privacy and convenient access to nearby trails, with schools, shopping malls, and amenities just a short drive away. The fully fenced, landscape backyard is ready for summer fun, featuring a saltwater above-ground pool, a top-of-the-line hot tub, and a versatile 8x10 shed-perfect for storage. Inside, the home features a spacious kitchen with a central island, stainless steel appliances including double oven, and bright open-concept living areas. The dining area is generously sized to accommodate a growing family to host large family gatherings with ease. A finished basement adds flexible living space, ideal for a rec room, home office, or play area. Recent upgrades include a metal roof installed in 2021 with a 50-year transferable warranty, a new concrete double driveway completed in October 2024 that fits up to 4 cars, and a high efficiency furnace and A/C unit installed in 2020. Additional features include an Ecobee smart thermostat and energy-efficient LED lighting throughout. This is a move-in ready home in a fantastic family-friendly neighbourhood-perfect for making summer memories. (id:53193)
3 Bedroom
3 Bathroom
1500 - 2000 sqft
Century 21 First Canadian Corp
61 Meadowvale Drive
St. Thomas, Ontario
Welcome to your ideal family home in the desirable Dalewood Meadows subdivision of St. Thomas. Nestled on a ravine lot at the end of a quiet cul-de-sac, this 3-bedroom, 4-bathroom two-story home offers the perfect blend of nature, comfort, and convenience, just a short drive to London and only five minutes from the new Battery Plant. Enjoy being steps from 1 Password Park and nearby tennis and pickleball courts, perfect for active families. The main floor features a bright and open concept layout with hardwood floors. The updated kitchen boasts butcher block countertops and flows effortlessly into the spacious dining area ideal for family meals and entertaining. The cozy living room offers serene views of the ravine, creating a peaceful atmosphere year-round. Upstairs, you'll find three generously sized bedrooms, including a primary suite complete with a walk-in closet and private 3-piece ensuite. A full 4-piece bathroom serves the remaining bedrooms, offering convenience for kids or guests. The fully finished lower level is the ultimate retreat, whether you're looking for a teen hangout, home theatre, or future fourth bedroom. A warm gas fireplace anchors the space, and a full 3-piece bath and laundry room add functionality. Step outside to the fully fenced backyard and relax in your private hot tub while listening to the sounds of nature. The custom-built deck offers ample room for barbecues and outdoor gatherings, making it an entertainer's dream. With parking for four in the driveway and a double-car garage, there's room for the whole family and then some. Don't miss your chance to own this move-in-ready gem in one of St.Thomas' most sought-after neighborhoods. (id:53193)
3 Bedroom
4 Bathroom
1100 - 1500 sqft
Streetcity Realty Inc.
576 Ridgeview Drive
London East, Ontario
This charming 2-storey home offers the perfect blend of style, comfort, and convenience. With great curb appeal and a welcoming presence, this 3-bedroom, 2-bathroom gem is ideal for families, first-time buyers, or anyone looking to settle in a fantastic location.Step inside to discover a beautifully spacious kitchen perfect for cooking, entertaining, or gathering with loved ones. The functional layout provides comfortable living spaces throughout, and the attached single-car garage adds everyday convenience.Upstairs, the primary bedroom features a generous walk-in closet, while the two additional bedrooms are both impressively sized perfect for kids, guests, or a home office setup.The backyard is your personal retreat perfect for BBQ's with the family, relaxing by the fire, or unwinding with a soak in the hot tub.Located just minutes from schools, shopping, and all the amenities you need, this home checks all the boxes for lifestyle and location. Don't miss your opportunity to make it yours! (id:53193)
3 Bedroom
2 Bathroom
1100 - 1500 sqft
Oak And Key Real Estate Brokerage
81 Dillabough Street
London East, Ontario
Discover your new home at 81 Dillabough, an absolutely adorable 3 bed, 2 bath bungalow tucked away on a peaceful, dead-end street. From the moment you step into the welcoming foyer, you'll be drawn into the bright and airy main living area, with seamless sightlines all the way to the back of the home. Here, the dining room and kitchen await, featuring sleek stainless steel appliances. Just off the kitchen, a door leads out to the spacious deck and fully fenced backyard, offering a quiet, tranquil spot perfect for unwinding after a long day. This main level boasts a generous primary room with a handy walk-in closet and a two-piece ensuite. You'll also find two more cozy bedrooms (another with a walk-in closet!) and a full main bathroom. Downstairs, the basement provides a convenient laundry room and plenty of extra space for all your storage needs. You'll love the peace of mind that comes with numerous significant updates over the past decade or so, including the deck built in 2019, most windows and exterior doors replaced in approx 2014, central air added in approx 2016, and a new furnace in approx 2018. Nestled in a fantastic London location, you're just moments away from amenities, parks, and walking trails. Plus, this spot offers incredibly quick access to both downtown and the 401, making your commute a breeze. (id:53193)
3 Bedroom
2 Bathroom
1100 - 1500 sqft
The Realty Firm Inc.
1406 Byron Baseline Road
London South, Ontario
Discover your dream family home in beautiful Byron! This spacious 2-storey residence boasts 4 generous bedrooms, including a convenient main-level option, perfect for guests or multi-generational living. The primary bedroom is a true retreat & features a unique laundry hookup in the closet for ultimate convenience. With 2 full baths and hardwood flooring gracing most of the main level, this home combines style and functionality. The expansive kitchen is a chef's delight, offering an abundance of cabinets, a breakfast bar, and a convenient pass-through to the large family room. Gather around the dinette area, which features built-in seating and cabinetry, creating a cozy spot for family meals. The inviting family room showcases a stunning cathedral ceiling and a woodstove in the corner, making it the perfect place to relax and unwind. The lower level provides additional living space, including a rec room, office, and sewing room, ensuring there's room for everyone to spread out. A completely separate bachelor apartment offers endless possibilities whether as a mortgage helper, a parent suite, or a private space for an adult child who either refuses to leave or keeps coming back! Step outside to your backyard oasis, complete with a gazebo, patio, firepit, greenhouse, and lush gardens, all backing onto the serene Belvedere Place Park. This home is equipped with a heat pump system, furnace, and a HEPA air filter, all installed in 2024, ensuring comfort and efficiency year-round. Don't miss the opportunity to make this remarkable property your forever home! (id:53193)
4 Bedroom
3 Bathroom
2500 - 3000 sqft
Keller Williams Lifestyles
14 - 657 Woodcrest Boulevard
London South, Ontario
Welcome to this beautifully maintained 3-bedroom, 3-bathroom townhome perfect for first-time buyers, downsizers, or investors! Located on a quiet street yet just steps from Westmount Mall and a wide range of amenities, this home offers unbeatable convenience in a peaceful setting. The spacious layout includes a finished basement, detached garage, and extended driveway. Enjoy outdoor living with private sitting areas at both the front and back of the unit. The front yard opens to a lovely greenspace, creating a serene atmosphere with easy access to shopping, transit, parks, and schools. Walking distance to both elementary and secondary schools makes this an excellent choice for families. With great value, location, and comfort, this is a true gem you wont want to miss! (id:53193)
3 Bedroom
3 Bathroom
1400 - 1599 sqft
Century 21 First Canadian Corp
868 Reeves Avenue
London North, Ontario
Welcome to 868 Reeves Avenue, where family-friendly living meets everyday convenience in the heart of NW London. This beautifully maintained 3-bedroom, 3.5-bathroom home offers over 2,500 sq ft of finished living space designed for growing families who want comfort, connection, and style. Step inside to an open-concept main floor with modern tile and laminate flooring, a spacious great room perfect for playdates or movie nights, and a bright kitchen ready for weekday breakfasts and weekend entertaining. Upstairs, you'll find three generously sized bedrooms, including a serene primary suite with a walk-in closet and an ensuite bathroom ideal for quiet moments after bedtime stories. The fully finished basement expands your living space with a large rec room, a full bathroom, and a finished laundry room (2023), perfect for toys, guests, or a home office. Outside, enjoy summer evenings on the backyard deck, a fully fenced yard for kids or pets, and a storage shed for your extras. Located steps from parks, walking trails, schools, Costco, and transit, 868 Reeves Avenue offers more than just a house. It's a home in a community where your family can truly grow. Dont miss this move-in ready opportunity to plant roots in one of Londons most welcoming neighbourhoods. (id:53193)
3 Bedroom
4 Bathroom
1500 - 2000 sqft
Real Broker Ontario Ltd
51200 Centre Street
Malahide, Ontario
Four year old impressive 2 Storey home with great high end features throughout. Located in Springfield on a 90 foot frontage lot, concrete driveway for eight cars and side parking for a trailer or boat. Main floor living area features a floor to ceiling stone fireplace, beautiful kitchen with island, quartz counters, stainless steel appliances, built-in with gas stove. Dining area is open concept with engineered flooring throughout the main and second floor. Second level primary bedroom with an attractive 5-piece en suite and walk-in closet. Second level also has separate laundry room, and 4-piece bath. Finished lower level family room with fireplace, bedroom, and 4-piece bath. Backyard with deck, decorative shed with the door, electric dog fence, front and back large 2 car garage with heater and electric car charger. Other features: fridge, stove, washer, dryer, microwave, garage heater, 200 amp electrical on-demand water heater (id:53193)
4 Bedroom
4 Bathroom
1500 - 2000 sqft
Sutton Group - Select Realty
39 Rose Hip Place
London South, Ontario
Welcome to 39 Rose Hip Place -- a 4-bedroom, 4-bathroom home with a 2-car garage in London's prestigious Rosecliffe Estates neighbourhood. Homes like this do not come on the market often, so here's your chance! The main floor features a grand entryway, an eat-in kitchen, a separate dining room, a large living room, a main floor laundry room, and a cozy family room with a natural gas fireplace. Off the kitchen, you can step out to the huge backyard with a covered back patio and large inground pool. Upstairs, you have two bedrooms, a 4-piece bathroom, and a primary bedroom suite with an ensuite bathroom, walk-in closet, and a separate flexible room with its own fireplace that would be great for a home office, nursery, or to create an additional bedroom. And you don't want to miss the basement, which is updated to the max with a theatre room, bar, billiards room, a bedroom, and lots of storage. Tons of recent updates including: central A/C (2024), roof shingles (2023), pool pump (2022), pool heater (2023), garage door (2019), and covered concrete patio (2019). Book your showing today before this one sells! (id:53193)
4 Bedroom
4 Bathroom
2500 - 3000 sqft
Housesigma Inc.

