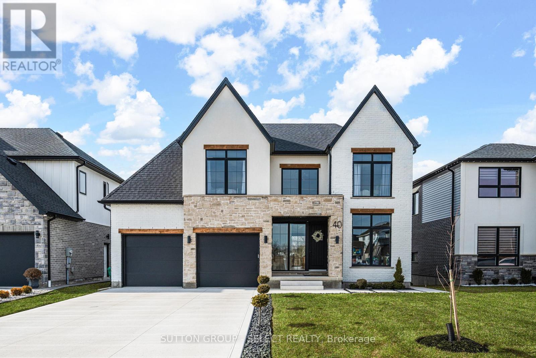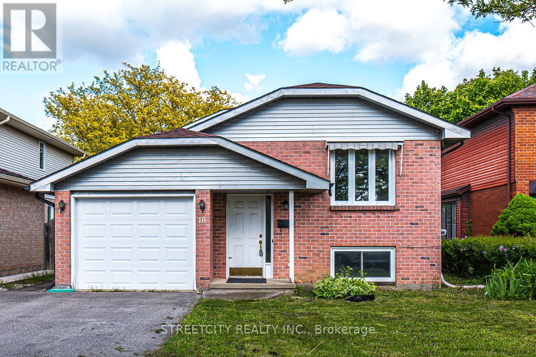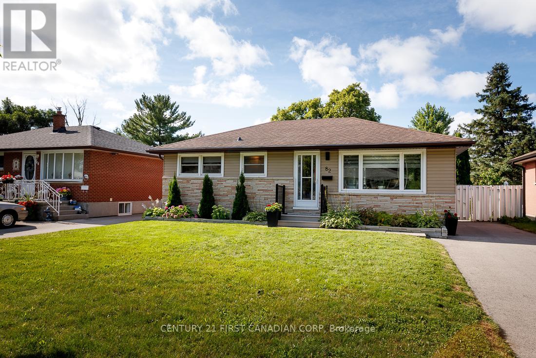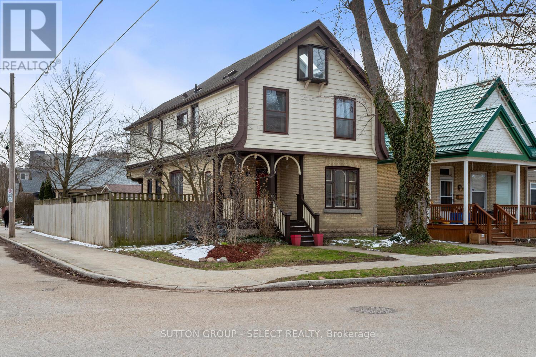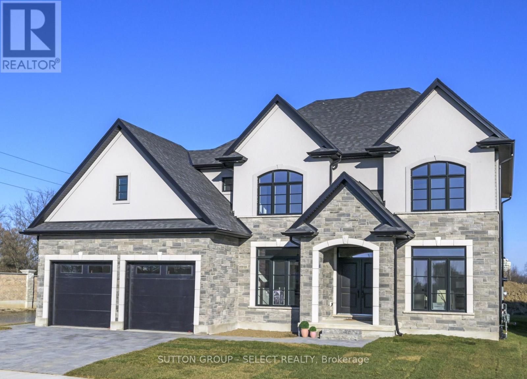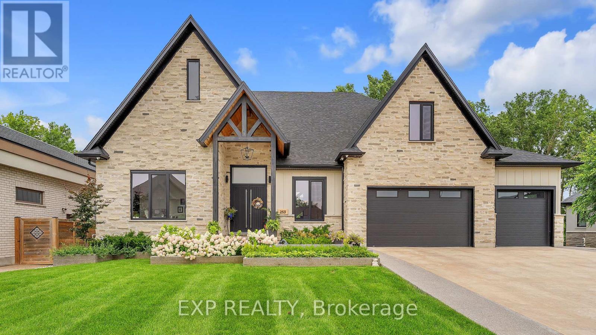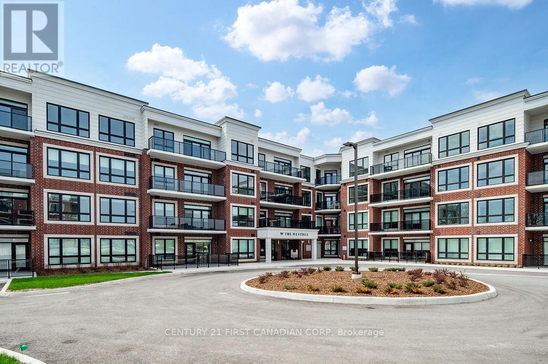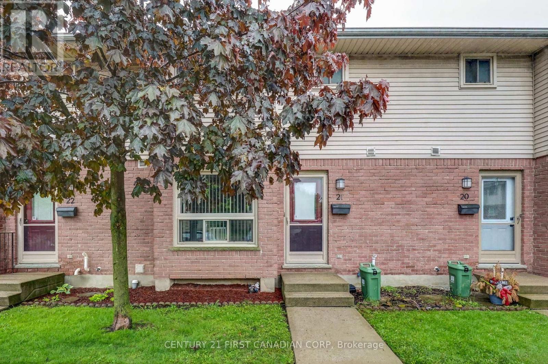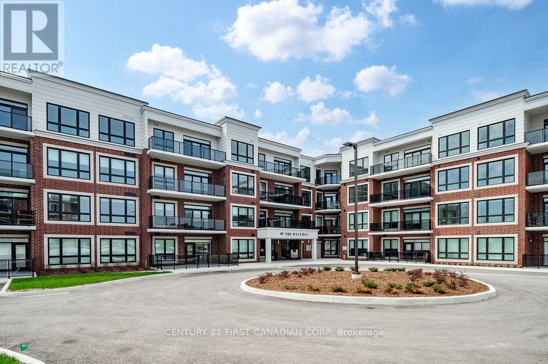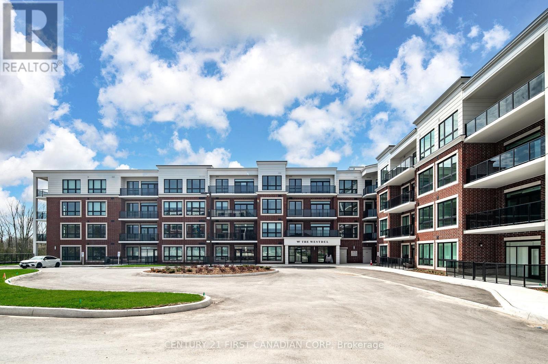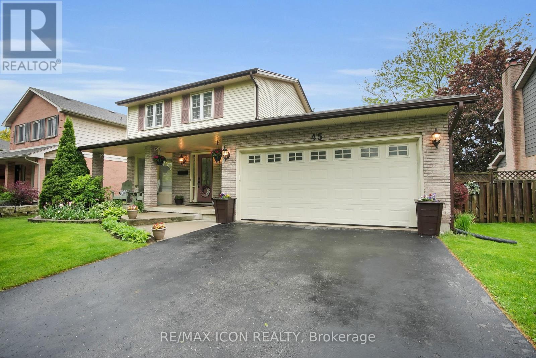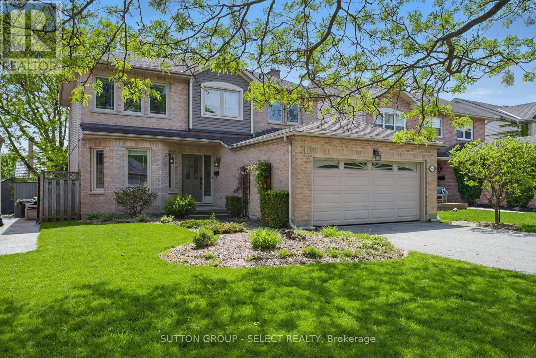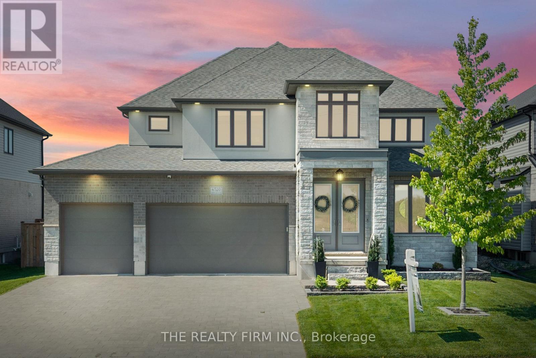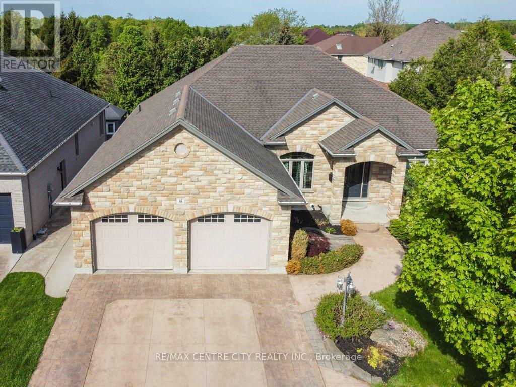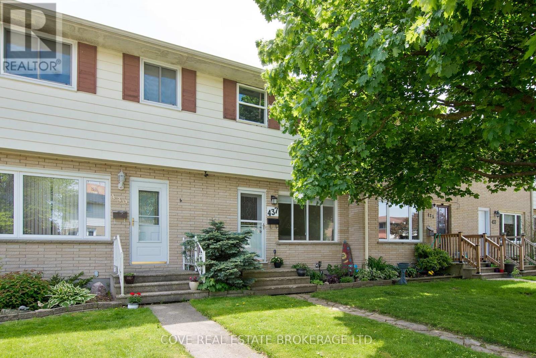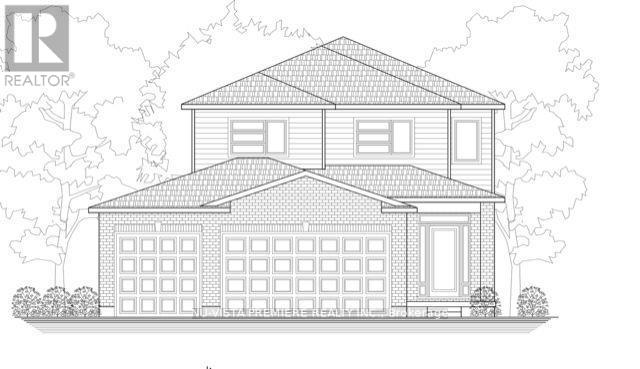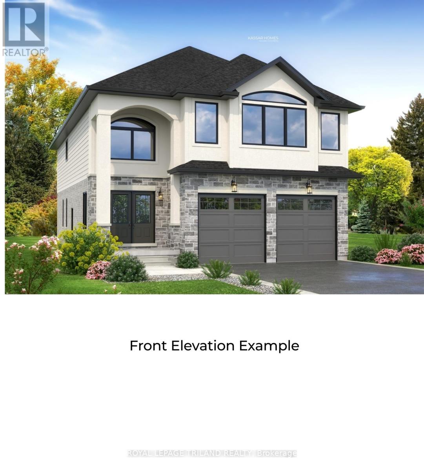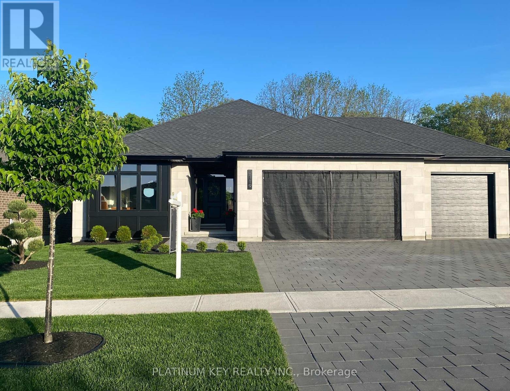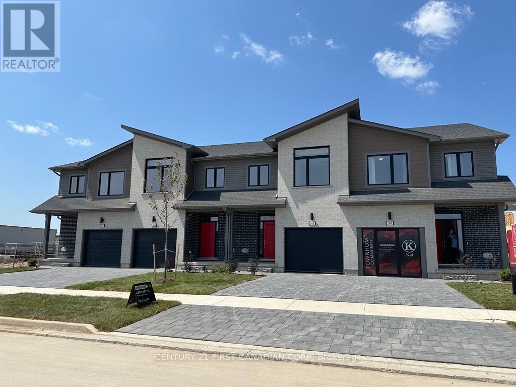40 Royal Crescent
Southwold, Ontario
Welcome to the top-shelf of luxury real estate - 40 Royal Crescent, in Talbotville Meadows. This aesthetically crafted Woodfield home made zero compromises during the build; if it could be done, it was. Featuring a 4+1 bedroom, 3+1 bathroom configuration, spanning more than 3600sq/ft of finished living, and located on a rare 200-foot deep ravine lot - this home is perfect for a growing family that desires more space inside and out. The draw begins at the curb - manicured landscaping wraps around the concrete driveway, and a facade complete with accent lighting that casts a spotlight on this home after dark. The cedar accents perfectly compliment the black windows that contrast the white brick. Upon entering, the main-floor opens to a large living space, surrounded by floor-to-ceiling windows that flood the space with natural light and have you gazing out over the endless backyard. Coffered ceiling details, 8 doors, soft arch transitions and custom built-ins render the main living space as magazine worthy. The kitchen is crowned with matching GE cafe appliances, a perfect balance of floating shelving and ample cabinet storage, paired with a walk-in pantry that directly exits to the garage for convenience. The second floor is composed of 4 large bedrooms including a brand new custom walk-in closet in the primary (2025). Floor to ceiling windows dress every room - a testament to the top tier selections made during the design. The lower level is the real cherry on top - a full secondary suite with separate entrance that welcomes multi-generational living or a mortgage helping income space. This home was sincerely built for a king & queen - and its one that you will not want to miss. (id:53193)
5 Bedroom
4 Bathroom
2000 - 2500 sqft
Sutton Group - Select Realty
10 Barrydale Crescent
London North, Ontario
Located in Northwest London's desirable Whitehills neighbourhood, this versatile two-unit property offers an ideal setup for multi-generational living or investment. The upper unit features 3 bedrooms, 1 bathroom, a full kitchen, and in-suite laundry. The lower unit also offers 3 bedrooms, 1 bathroom, a kitchen, and laundry, with a separate entrance and oversized windows providing ample natural light. The home includes a double driveway, single attached garage, a fenced backyard, and a spacious front yard. Conveniently situated near Western University, this property is perfect for first-time home buyers looking for a mortgage helper, multi-generational families, or parents seeking housing for their university-bound children. Recent Upgrades: Roof shingles 2023, Flooring 2023, Furnace & AC 2024, Tankless Water Heater (owned) 2024. (id:53193)
6 Bedroom
2 Bathroom
1100 - 1500 sqft
Streetcity Realty Inc.
1879 Sedgefield Row
London North, Ontario
Welcome to 1879 Sedgefield Row, a beautifully maintained 4-bedroom, 2.5-bathroom home in the highly sought-after Fox Hollow neighbourhood of Northwest London. Offering over 2,500 sq ft of bright and functional living space, this two-storey home features a spacious great room, formal dining area with decorative columns, and a well-appointed kitchen overlooking the private backyard ideal for family living and entertaining. Upstairs, the generous primary bedroom includes a vaulted ceiling, walk-in closet, and 5-piece ensuite with soaker tub and separate shower. Three additional bedrooms, a full bath, and a versatile den/flex space complete the upper levelperfect for a second family room, kids' playroom, or home office. Additional features include second-floor laundry, a double-car insulated garage, asphalt driveway, fresh air exchange system, and a framed basement with an egress window ready for future finishing. Located just steps to St. André Bessette Secondary School and minutes to SmartCentres Hyde Park for shopping, dining, and everyday essentials. (id:53193)
4 Bedroom
3 Bathroom
2500 - 3000 sqft
Century 21 First Canadian Corp
82 Queenston Crescent
London East, Ontario
Move in ready and at a great price! Enjoy this beautifully maintained single family home with all the latest design features for todays lifestyle! This home in the family friendly Fairmont neighbourhood has been updated throughout the interior and exterior. Granite counter in the modern kitchen featuring newer stainless steel appliances. All newer flooring thoughout this carpet-free home. Modern glass railing into the spacious and inviting lower level family room with fireplace and updated 3pc. bath and plenty of extra storage space. Furnace had new heat exchanger replaced in November 23. Windows and shingles were recently replaced as well. New eavestrough with gutter guards and soffits. The large all fenced yard is ready to enjoy for families and/or gardeners. Brick patio with retractable awning, new shed and repaved driveway. Tremendous value! (id:53193)
2 Bedroom
2 Bathroom
700 - 1100 sqft
Century 21 First Canadian Corp
63 Wilson Avenue
London North, Ontario
Attention investors, multigenerational families, and savvy homeowners! This beautifully renovated legal duplex with Historic Charm offers a rare blend of modern comfort and timeless character in one of West London's most desirable neighborhood. Just a 3-minute walk to Labatt Memorial Park, a 10-minute walk to Budweiser Gardens, and a 10-minute drive to Western University (UWO). Perfectly positioned for urban convenience with a touch of historic elegance. The main floor unit offers a spacious bedroom in the lower level, one full bathroom, a brand-new kitchen with island, and a bright living room with soaring 12-ft ceilings completely renovated and move-in ready. Upstairs, the second unit features three bedrooms, including a stunning loft-style primary suite and gorgeous downtown views from the upper deck. The living room upstairs includes closets and a walk-out to the balcony, offering the option to convert it into a 4th bedroom, providing flexibility for larger families as a family home or added rental value. This home blends modern updates with beautifully preserved original features, such as stained-glass windows, transom windows, original wood trim, and architectural doors maintaining the charm of the early 1900s while offering the comforts of today. Additional Highlights: Four separate entrances for multi-family or income-generating use. Basement previously had a bathroom, which could be rebuilt with proper work and permits. New furnace, HRV system, updated electrical, new A/C. Roof approx. 5 years old. Detached double-car garage & double driveway. Walk-up basement. Laundry hook-ups on second floor. Separate hydro meters. Main entrance can reconnect the units to form a large single-family home. With beautiful curb appeal and preserved historic charm, this home is ideal to live in one unit and rent the other, or use as a multigenerational residence. The options are endless in this like-new home with vintage soul. Come and see all the potential it has to offer! (id:53193)
4 Bedroom
2 Bathroom
1500 - 2000 sqft
Sutton Group - Select Realty
2202 Robbie's Way
London North, Ontario
Sunningdale Court is North London's premiere new development of luxury homes ranging up to $3M+. These early phases are just the beginning of what will surely become the place to live in North London. This stately Graystone Homes two storey w/stone & stucco façade makes an immediate impression. Spacious and bright open concept layout with soothing tones creates a modern sophistication balanced with family friendly practicality. The kitchen is beautifully balanced with natural Alder and Chantilly Lace cabinetry combined with premium Miami Vena quartz including a waterfall island. Stainless steel gas range, fridge, dishwasher, built-in microwave/convection oven and wine cooler included. Convenient walk-in pantry adds plenty of storage. European Oak engineered hardwood throughout the main floor, primary suite, upper hallway and both stair landings. Eating area overlooks the covered rear deck and backyard as well as adjacent family room with gas fireplace, custom surround, built-in cabinetry and floating shelves. Formal dining room includes wet bar butlers pantry. Private main floor office, large mudroom w/custom bench, plenty of hanging hooks and a double closet. The primary bedrooms ensuite bath with natural Alder cabinets flanking a contrasting tone double vanity with Calacatta Aquilea quartz gives a luxe hotel vibe. Free standing tub, glass and tile shower and premium tile with heated floor completes the look. Large walk-in closet/dressing room with beautiful built-ins adds to the allure. Bedroom 2 features a private 3-piece ensuite bathroom. Bedrooms 3 & 4 share a 5-piece ensuite bathroom w/convenient separate double vanity. Stylish 2nd floor laundry comes with Washer and Dryer. Finished lower level has a massive rec room, 5th bedroom with walk-in closet and 3-piece bathroom with glass shower. In total this home boasts over 4100 sq/ft of premium finishes. Get your piece of this exclusive neighbourhood, book your private showing today. (id:53193)
5 Bedroom
5 Bathroom
3000 - 3500 sqft
Sutton Group - Select Realty
6584 French Avenue
London South, Ontario
Welcome to 6584 French Avenue A Custom-Built Luxury Retreat in Coveted Talbot Village! Discover timeless elegance and modern comfort in this stunning executive home nestled in the heart of Talbot Village Phase 5. Boasting over 4,400 sq ft of refined living space above grade and an additional 1,716 sq ft of finished lower level. This spectacular home is truly in a class of its own. Featuring 5 bedrooms and 5.5 bathrooms, this residence is designed for upscale family living and stylish entertaining. The main floor offers a soaring two-storey foyer, a sunlit great room with a gas fireplace, a home office, formal dining, and a luxurious chef's kitchen complete with premium appliances, custom cabinetry, and a large center island perfect for hosting. Upstairs, you'll find a loft, four spacious bedrooms, including a primary retreat with a spa-inspired ensuite and walk-in closet. The fully finished lower level expands your living space with a recreation room featuring a cozy fireplace, a home gym, theatre zone, and a guest bedroom with full bath. Step outside to your own private oasis, a resort-style backyard featuring a heated in-ground pool with a tranquil fountain, a poolside bathroom with walk-in shower, hot tub, fire pit, and a covered outdoor dining area ideal for entertaining. Additional highlights include a heated garage, main floor laundry, three gas fireplaces, built-in speakers, and upgraded finishes and fixtures throughout. Rarely does a home combine such thoughtful design, luxurious details, and incredible outdoor living. Whether you're relaxing, entertaining, or working from home this property has it all. Don't miss your chance to own this one-of-a-kind dream home. Book your private showing today! (id:53193)
5 Bedroom
5 Bathroom
3500 - 5000 sqft
Century 21 First Canadian Corp
253 - 9861 Glendon Drive
Middlesex Centre, Ontario
There's something about life at Bella Lago Estates. It's not just the quiet cul-de-sac of 29 custom homes. It's the way the light hits the over-grouted stone façade, the curve of the concrete driveway, the elegance of garden walls and landscape lighting. Even the 3.5-car garage feels like a warm welcome home. Step through the keyless/fobbed double doors into a thoughtfully designed open-concept bungaloft. Heated floors span all three levels. A built-in sound system follows you from morning coffee to evening unwind. Every detail is curated for comfort, ease, and connection.The kitchen is both stylish and soulfully anchored by a grand island and opening to a 16-ft family room with custom built-ins and a brick fireplace. Mornings start at the island, evenings end with wine, laughter, and board games with family. Slide open the 14-ft patio doors and step into your backyard sanctuary. A stamped concrete terrace and pergola invite al fresco dining, while the saltwater pool sparkles against tranquil lake views. The cabana is lit for twilight swims. The fully fenced yard is freedom for kids, pets, and daydreams.The primary suite is a true retreat, with beamed cathedral ceilings, a cozy fireplace, patio access, and an ensuite that feels like a five-star spa with it's freestanding tub, double vanities, rain shower, and walk-in closet. Two more bedrooms with custom walk-ins, a polished office, and a mudroom with doggie shower complete the main floor. The walkout lower level offers a full gym, theatre area, wet bar, guest suite, bonus room, two baths, cold cellar, and ample storage. European windows, upgraded insulation, high velocity air-conditioning for better efficiency and cooling and a full security system complete this lifestyle-focused home. Bella Lago Estates isn't just a place to live, it's a place to belong. A home where elegance meets everyday. Where moments aren't just made, they're lived. Welcome home. (id:53193)
5 Bedroom
5 Bathroom
5000 - 100000 sqft
Exp Realty
106 Hagerman Crescent
St. Thomas, Ontario
Welcome to this charming bungalow located in desirable south St. Thomas. This home features an open-concept layout connecting the living, dining, and kitchen areas, creating an ideal space for entertaining guests or relaxing with family. From the patio doors in the kitchen you step out to the 3 season sunroom, allowing you to enjoy your yard in any weather. Down the hall from the main living area you will find a mudroom with laundry, two spacious bedrooms, and a 4 pc bathroom. The lower level is fully finished and offers a versatile large rec room along with a 4pc bathroom, a room ideal for hobbies or home office, plus a cold cellar, a storage room, and utility room. Other notables, Shingles (2020), A/C (2017). This lovely home is an ideal choice for first-time homebuyers, down-sizers seeking a condo alternative, or those in search of single-level living. Welcome home. (id:53193)
2 Bedroom
2 Bathroom
1100 - 1500 sqft
Royal LePage Triland Realty
301 - 1975 Fountain Grass Drive
London South, Ontario
Spacious 2 Bed + Den in a Prestigious Building - The Westdel. Discover upscale condo living in this beautifully laid out 1,190 sq ft 2-bedroom + den condo located in one of the city's most desirable neighbourhoods. This home offers a perfect blend of comfort and style, with generous living space, a versatile den ideal for a home office or guest space, and large windows that fill the unit with natural light. Situated in a sought-after high-end building, residents enjoy access to an impressive suite of amenities including a massive residents lounge, fully equipped gym, private theatre room, and a luxurious guest suite for visiting friends or family. Step outside and you're just moments from trendy restaurants, scenic walking trails, boutique shops, and all your daily conveniences. Whether you're entertaining at home or exploring the vibrant community, this condo offers the lifestyle you've been looking for. Don't miss this opportunity to own in one of the city's most exclusive addresses! Visit us during our open house hours Tuesday Saturday 12-4pm or call for a private tour! 2nd parking available. (id:53193)
2 Bedroom
2 Bathroom
1000 - 1199 sqft
Century 21 First Canadian Corp
21 - 75 Ansondale Road
London South, Ontario
Welcome to 75 Ansondale Rd #21. Welcome to this charming and move-in ready 3-bedroom, 1.5-bathroom condo offering over 1,200 square feet of comfortable living space above grade, plus a partially finished basement with ample storage and room to grow. Step inside to find a bright, well-maintained interior with a great layout. The kitchen features a new fridge and dishwasher, making meal prep a breeze. The spacious living and dining area flows seamlessly to your private, fully fenced-in patio, ideal for relaxing or entertaining. A new fence ensures both privacy and peace of mind. Upstairs, you'll find three generous bedrooms and a full bathroom, while the lower level offers a partially finished basement that's perfect as a rec room, home office, or play area. There's also plenty of storage or room to add a basement bathroom. This affordable, low-maintenance home combines convenience, comfort, and value. Don't miss your chance to own in one of the citys most accessible and amenity-rich locations! Perfect for families, first-time buyers, or investors, this home is nestled in a family-friendly neighbourhood just minutes from schools, an arena, parks, and a community center. Enjoy unbeatable access to public transit, Highway 401, White Oaks Mall, and the Wonderland shopping district. Everything you need is just around the corner! Book your showing today! (id:53193)
3 Bedroom
2 Bathroom
1200 - 1399 sqft
Century 21 First Canadian Corp
204 - 1975 Fountain Grass Drive
London South, Ontario
This is the one you have been waiting for! Welcome to the Westdel Condominiums by Tricar, where you'll experience sophistication and style in London's desirable West end. This bright and airy 2nd floor southeast corner unit has unobstructed tree views from both bedrooms and the living area. The condominium includes 2 bedrooms, and an expansive open concept living/dining area in 1385 square feet of luxurious living space. The condo has a soft colour palatte, and has unit features that include a beautiful Barzotti kitchen with quartz countertops, and engineered hardwood flooring throughout. Known for its luxurious amenities, The Westdel has a fully equipped fitness center, a cozy theatre room, a guest suite, an impressive Residents Lounge, and 2 pickle ball courts. Located in the desirable Warbler Woods neighbourhood, this Condominium Community offers quiet living close to trails, parks and green space, and also near to all the conveniences found in the Byron and West 5 areas. Downsize without compromise. Experience luxurious, maintenance free living at The Westdel by Tricar. Model suites open Tuesday - Saturday 12-4pm, or by private appointment. Book your showing today! 2nd parking available for purchase if needed. (id:53193)
2 Bedroom
2 Bathroom
1200 - 1399 sqft
Century 21 First Canadian Corp
311 - 1975 Fountain Grass Drive
London South, Ontario
Welcome to The Westdel Condominiums, a beautifully constructed condominium community by the award winning Tricar Group. This brand new, 3rd floor 2 bedroom + den unit includes over 1500 square feet of luxurious living space plus a 130 sq ft balcony. With builder upgrades totaling over $14,000 this unit features hardwood flooring throughout, waterfall quartz countertops, and an upgraded appliance package. Perched on the desirable northwest corner of the building, you can enjoy sunsets from your living room, and see trees for miles from your private balcony. Enjoy an active lifestyle with 2 pickle ball courts, an on-site fitness center, golf simulator, and located just steps from the beautiful Warbler Woods trails. The spacious Residents Lounge is perfect for having coffee with a friend, a game of cards or billiards, or a small gathering. Experience peace and privacy in a well maintained building with friendly neighbours, and a strong sense of community. Don't miss out on the luxurious, maintenance free living at The Westdel Condominiums. Visit us during our model suite hours Tuesday - Saturday 12-4pm or Call today to schedule a private. tour! 2nd parking available. (id:53193)
2 Bedroom
1 Bathroom
1400 - 1599 sqft
Century 21 First Canadian Corp
45 Whisperwood Crescent
London South, Ontario
Located on a quiet crescent in one of Byron's most sought-after neighbourhoods, this well-cared-for 3-bedroom, 2.5-bath home offers space, comfort, and a great community vibe. The main floor features a formal living room, a separate dining room, and a bright eat-in kitchen that flows into the cozy family room with a walkout to the backyard. Step outside to a beautifully landscaped yard with mature trees and a well-built storage shed perfect for relaxing or entertaining. Upstairs, you'll find three bedrooms and a full bathroom. The finished basement offers even more space with a large rec room and a brand-new 4-piece bathroom, basement is ideal for guests, teens, or movie nights. This home is located in a fantastic school district with two top-rated schools nearby and all the conveniences of Byron Village just minutes away. Don't miss your chance to live in a quiet, friendly crescent. (id:53193)
3 Bedroom
3 Bathroom
1500 - 2000 sqft
RE/MAX Icon Realty
59 Laurel Crescent
London North, Ontario
Nestled on a quiet crescent in the highly sought-after Huntington Downs neighbourhood, this beautifully updated home offers the perfect blend of style, comfort, and functionality. Close to excellent schools and just steps from parks and playgrounds, this property is ideal for families seeking both convenience and tranquility. Step inside to find a spacious and sunlit main floor featuring formal living and dining rooms with gleaming hardwood floors. The inviting family room boasts a cozy gas fireplace with a custom mantle, perfect for relaxing evenings. At the heart of the home is a stunning renovated kitchen with granite countertops, modern appliances, and a walkout to a covered deck overlooking landscaped, private backyardideal for entertaining or quiet mornings. Upstairs, youll find three generously sized bedrooms, including a luxurious primary suite with a walk-in closet and a fully renovated ensuite bath featuring granite counters, double sinks, heated ceramic floors, and a spa-like soaker tub. The lower level, fully renovated in 2020, offers incredible versatility with a large recreation room with bar, space for a home office or gym, a two-piece bath, and ample storage. Additional highlights include; renovated main and second-floor bathrooms with granite counters and heated flooring, main floor laundry with updated appliances (2021), crown moulding throughout, upgraded staircase and railings, whole-home repaint in modern tones and new humidifier installed (January 2024). This meticulously maintained home reflects true pride of ownership and is a pleasure to show. Don't miss your chance to own this exceptional property in Oakridge - one of London's premier neighbourhoods. (id:53193)
3 Bedroom
4 Bathroom
2000 - 2500 sqft
Sutton Group - Select Realty
6520 Crown Grant Road
London South, Ontario
Welcome to 6520 Crown Grant Road, a beautifully upgraded former model home located in the sought-after Talbot Village community. Sitting on a 64-foot-wide lot with a triple car garage, this home offers fantastic curb appeal and meticulously maintained landscaping. Featuring 4 bedrooms, 5 bathrooms, and 2,933 sq. ft. of above-grade living space, this family-friendly home is filled with thoughtful upgrades, high tech security and entertainment features and modern conveniences throughout. Step inside to find 8' doors and large entryways on the main level, along with a bright home office accented with a feature wall. Entertain in style in the formal dining room with crown moulding or relax in the spacious living room with a cozy fireplace. The chefs kitchen is complete with ample cabinetry, stainless steel appliances including a gas range with dual oven, a large centre island, and a custom walk-in pantry and spacious dining area. A 2-piece powder room and functional mudroom/laundry area with garage access and built-in storage complete the main floor.Upstairs, discover generous bedrooms, including two connected by a Jack & Jill 3-piece bath. The primary suite is a private retreat with double doors, a walk-in closet designed to impress, and a spa-like 5-piece ensuite. A fourth bedroom features its own 4-piece ensuite, ideal for guests or teens.The finished lower level includes a 2-piece bath, a stunning quartz bar with built-in fridge, and room to add a 5th bedroom if desired. The expansive backyard is an oasis thoughtfully designed for family fun with a deck with pergola, fire pit area, play structure, green space and a shed. Tall evergreens along the fence line create a year-round natural privacy screen.Minutes from top-rated schools, scenic trails, and shopping and dining at Westwood Power Centre - with quick access to Highways 401 & 402 - this home checks every box for upscale family living. Opportunities like this don't come often, so book your private showing today! (id:53193)
4 Bedroom
5 Bathroom
2500 - 3000 sqft
The Realty Firm Inc.
85 Prince Of Wales Gate
London North, Ontario
Welcome to 85 Prince of Wales Gate. This exceptional 6 bedroom, 4 bathroom, custom built stone and brick bungalow boasts two distinct living spaces, each with kitchen, bedrooms, living areas and space for work, play and plenty of storage. The main level boasts a gourmet kitchen with thick granite counter tops, gas stove with retractable exhaust and wall oven. The maple hardwood floors are rich and the ceramic tile is tasteful. On a quiet cul-de-sac in London's north end, next to a playground, trail, shops and great schools, sits this beautifully built bungalow with over 4200 square feet of finished space. The main floor offers a large entry hallway, office, 3 bedrooms, 3 bathrooms, chef's kitchen, living room with gas fireplace, dining room and patio doors leading to your private back yard, hardscaped yard with large shed. Separate entrance through the garage takes you to the lower level with it's own kitchen, large, open family/living/dining area, 2 bedrooms, movie theatre area with projector and built in movie screen and your own laundry room. Enjoy this separate space as a mortgage subsidy or for your extended family or teens. Furnace & AC (2022), Tankless Water Heater, Water Softener System (id:53193)
6 Bedroom
4 Bathroom
2000 - 2500 sqft
RE/MAX Centre City Realty Inc.
437 Forest Avenue
St. Thomas, Ontario
Fantastic 2 Storey home with finished Basement located in St. Thomas. Conveniently located near Forest Park P.S., Joe Thornton Community Centre, YMCA, St. Thomas-Elgin General Hospital, shopping, restaurants and more! This 3 Bedroom, 2 Bathroom home is move-in ready and features a number of updates over the years. The Main Level consists of a spacious Living Room, eat-in Kitchen with updated cabinetry, stone countertops and stylish backsplash along with a 2-piece Bathroom. Upstairs, there are 3 Bedrooms and a 4-piece Bathroom. The Basement is partially finished and consists of a Recreation Room and Utility/Storage/Laundry Room. The Back Yard has a patio, shed, is fully fenced and leads to the parking at the rear with 3 parking spaces. Updates include: Kitchen, Bathroom, flooring, Basement, furnace and more! Includes 6 appliances and shed. See multimedia link for 3D walkthrough tour and floor plans. Don't miss this great opportunity! (id:53193)
3 Bedroom
2 Bathroom
700 - 1100 sqft
Cove Real Estate Brokerage Ltd.
154 Watts Drive
Lucan Biddulph, Ontario
OLDE CLOVER VILLAGE PHASE 5 IN Lucan: Just open! Executive sized lots situated on a quiet crescent! The HAZEL model offers 1950 sq ft with 4 bedrooms and 3.5 bathrooms. Special features include large 3 car garage, hardwood flooring, spacious kitchen design with large centre island, quartz or granite countertops, 9 ft ceilings, luxury 3 pc ensuite with shower, electric fireplace and a second floor laundry room. Lots of opportunity for customization. Enjoy a covered front porch and the peace and quiet of small town living but just a short drive to the big city. Full package of plans and lot options available. Model home in the area for viewing. (id:53193)
4 Bedroom
3 Bathroom
1500 - 2000 sqft
Nu-Vista Premiere Realty Inc.
2567 Constance Avenue N
London South, Ontario
TO BE BUILT- Introducing the stunning freehold two-storey detached home(s) in the highly sought-after Victoria on the River community. The beautifully crafted freehold property and builders various designs feature 4 spacious bedrooms, a den/office, 3.5 luxurious bathrooms, and the double garage options at very competitive price. Designed with elegance and comfort in mind, the home includes engineered hardwood flooring on the main level and upper hallway, quartz countertops, two glass-tiled showers, and the tiles in all wet areas. The open-concept kitchen, and dining and living area create a perfect space for everyday living. Unlike many builders, this home includes a wide selection of premium standard finishes in Standard Specifications pack at no extra cost allowing you to design your dream home with outstanding value. Located at ridge type spot not too far from the scenic Thames River, this neighbourhood offers a unique lifestyle surrounded by nature and convenience. Enjoy beautiful walking trails just minutes from your door-steps, quick access to Highway 401, close proximity to shopping centers, sports and public parks and much more. Fanshawe College Main and South Campuses are only 10-12 minutes away, and Western University is just a 25-minute drive. This is a rare opportunity to own or build in one of Londons most vibrant and growing neighbourhoods. The basement with side enternace access comes unfinished. Note that the renderings, pictures and floor plans shown are mix of some builds recently built and sold homes and are for representational purpose and see the finishes only. **Various other layouts options ranging from 2,000 to 3,220 sq. ft. with a few interchangable elevations available at lots ranging from 37', 40' and more at most competitive pricing in the town**. Call today to book your private showing and to further explore available lots and floorplans, specific to your choice! (id:53193)
4 Bedroom
4 Bathroom
2500 - 3000 sqft
Royal LePage Triland Realty
828 Gatestone Road
London South, Ontario
POND LOT! The WHITEPINE model with1906 sq ft of Luxury finished area BACKING onto pond. Very rare and just a handful available! JACKSON MEADOWS, southeast London's newest area. This home features a grand two storey foyer and spit staircase. Quality built by Vander Wielen Design & Build Inc, and packed with luxury features! Choice of granite or quartz tops, hardwood floor on the main floor and upper hallway, Oak stairs, 9 ft ceilings on the main, deluxe "Island" style kitchen, 2 full baths upstairs including a 5 pc luxury ensuite with tempered glass shower and soaker tub and main laundry. The kitchen features a massive centre island and looks out on to a tranquil pond, making it an ideal place to call home. Large lot 39.19 ft x 107.34 ft lot backing onto pond and across the street from protected woods. NEW $28.2 million state of the art public school just announced for Jackson Meadows with 655 seats and will include a 5 room childcare for 2026 school year! This home is to be built and photo is of similar model. Model home available to view. (id:53193)
3 Bedroom
3 Bathroom
1500 - 2000 sqft
Nu-Vista Premiere Realty Inc.
23 Sheldabren Street
North Middlesex, Ontario
MOVE IN READY! This stunning 1,541 sq ft bungalow, expertly crafted by Robinson Carpentry, blends elegance with functionality for a truly exceptional home. Thoughtfully designed, this 3 bedroom, 3 bathroom home features open-concept living, dining, and kitchen areas creating a spacious and inviting atmosphere perfect for both everyday living and entertaining. The Isabelle model showcases high-quality finishes, including luxury vinyl flooring throughout and tile flooring in the ensuite. The kitchen is beautifully appointed with custom cabinetry and quartz countertops, seamlessly combining style with practicality. The primary bedroom offers a private retreat with a 4-piece ensuite and walk-in closet, while two additional bedrooms and a 4-piece bathroom complete the main level .Additional highlights include 40-year shingles, a fully insulated garage with steel walls and ceiling, and direct access from the garage to the mudroom for added convenience. The 200-amp hydro service ensures reliable power for modern living, while the charming covered porch provides the perfect space to unwind and enjoy the outdoors. But that's not all... this home comes with a beautifully finished basement, adding even more functional living space. Featuring a spacious rec room, a dedicated office, and a modern 3-piece bathroom, this lower level is perfect for hosting guests, creating a home gym, or simply enjoying additional room to relax. Ideal for first-time buyers entering the housing market or those looking to downsize without compromise, this home exemplifies the superb craftsmanship of Robinson Carpentry. Taxes & Assessed Value yet to be determined. (id:53193)
3 Bedroom
3 Bathroom
1500 - 2000 sqft
Century 21 First Canadian Corp.
2119 Lockwood Crescent
Strathroy-Caradoc, Ontario
Exceptional Views! Ravine Lot, 4 Bedroom 3 Bath, 2800+ sq.ft. Open-concept Bungalow with walk-out that backs onto beautiful, private, Environmental Protected Forest. 3-Car Heated Garage with gas heater and finished floor, ideal for car enthusiasts and garage hobbyists. Elegant upgraded stone exterior and fully bricked, tastefully landscaped, in-ground sprinkler system front and back, main floor electric fireplace, lower level fully finished with gas fireplace, water softener, central vac. Primary ensuite upgrades include standalone tub, dual shower heads and body jets, heated large tile floor. Cambria countertop, oversized kitchen island, gas stove, triple patio doors to upper deck with glass railings-a bird watching paradise year round with frequent visits by cardinals, jays, finches, orioles, hummingbirds, 3 kinds of woodpeckers, etc. Lower patio from 3 slider door walkout, fire pit, new shed at side of the home. 2 Bedrooms on main floor, 2 bedrooms in finished basement with walkout. Take a stroll through the tranquil forest at the back of the lot - a nature lovers paradise with a clear bubbling creek, huge deciduous trees including oaks, maples, birches, an abundance wildflowers, trilliums, tiger lilies, jack-in the-pulpits, etc! South Creek is a quiet, friendly, community-oriented subdivision in the small town of Mt. Brydges, just West of Lambeth/London, a 15 min. drive. Conveniently close to Highway 402 exit ramps, to 401, 12 mins. to Strathroy and Komoka. (id:53193)
4 Bedroom
3 Bathroom
1100 - 1500 sqft
Platinum Key Realty Inc.
39 - 530 Gatestone Road
London South, Ontario
Welcome to Kai, in London's new Jackson Meadow Community. This community embodies Ironstone Building Company's dedication to exceptionally built homes and quality you can trust. These end unit two storey townhome condominiums are full of luxurious finishes throughout, including engineered hardwood, quartz countertops, 9ft ceilings, elegant glass shower with tile surround and thoughtfully placed pot lights. All of these upgraded finishes, along with a fully finished basement, are included in the purchase. The desired location offers peacful hiking trails, easy highway access, convenient shopping centres, and a family friendly neighbourhood. (id:53193)
3 Bedroom
4 Bathroom
1600 - 1799 sqft
Century 21 First Canadian Corp

