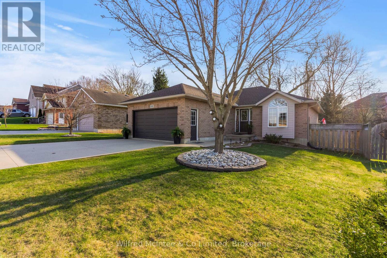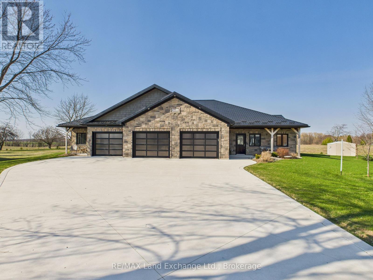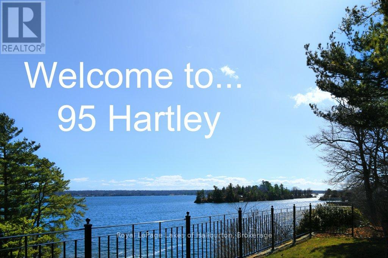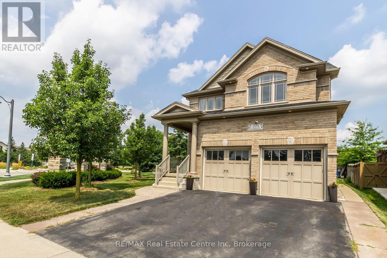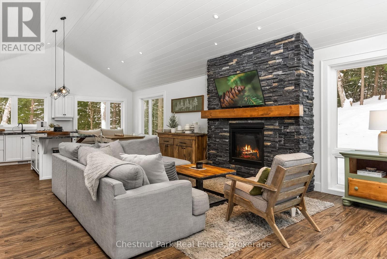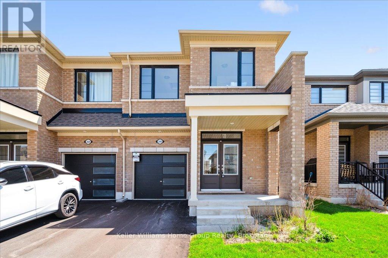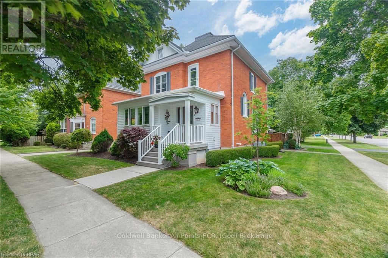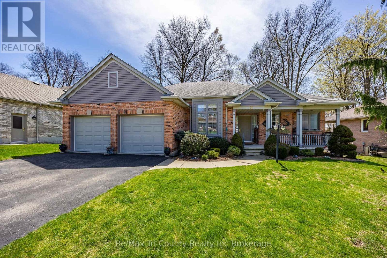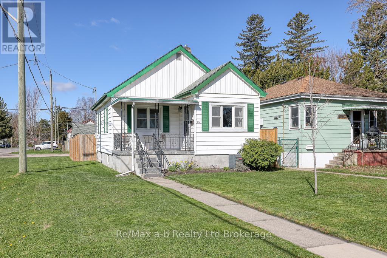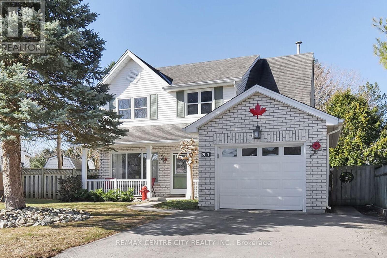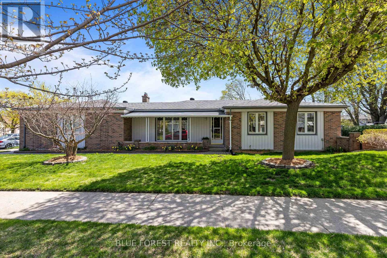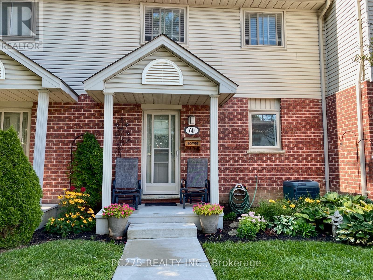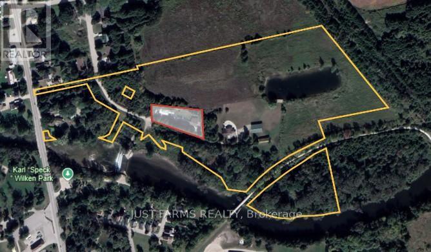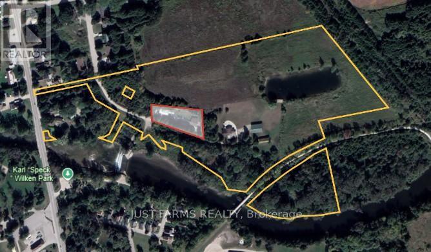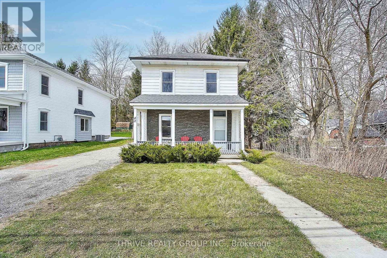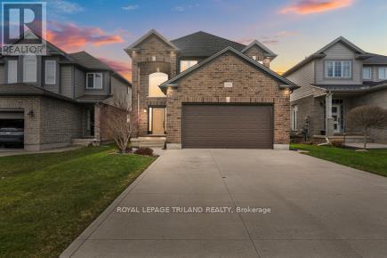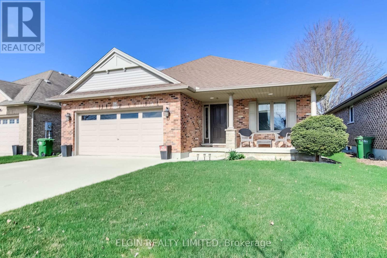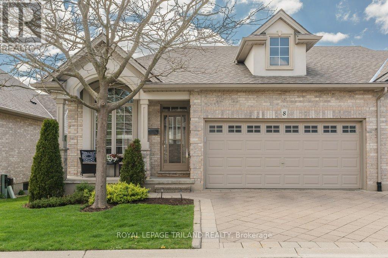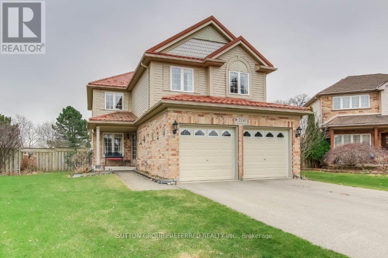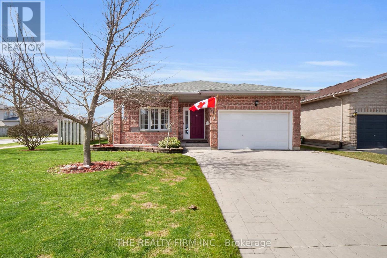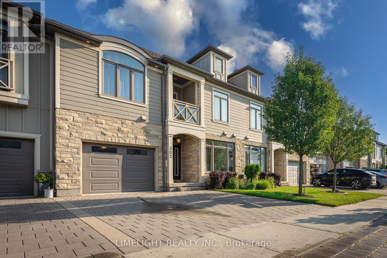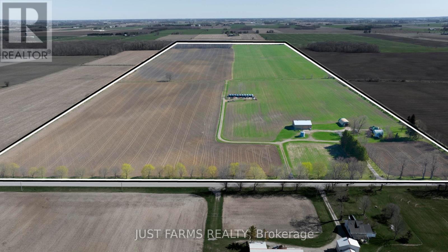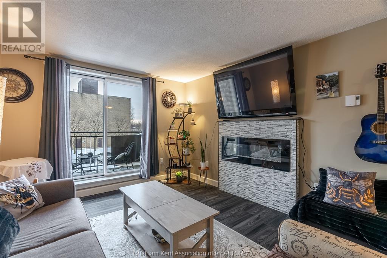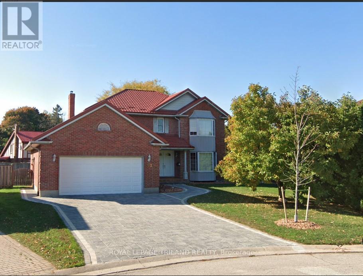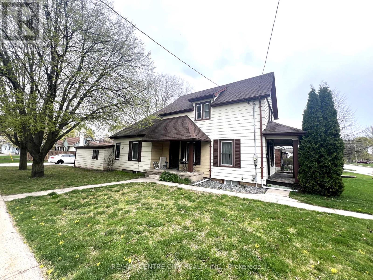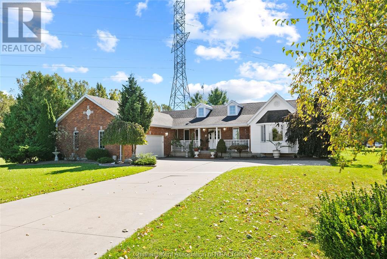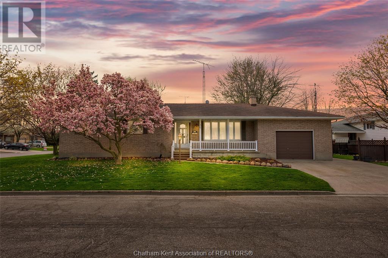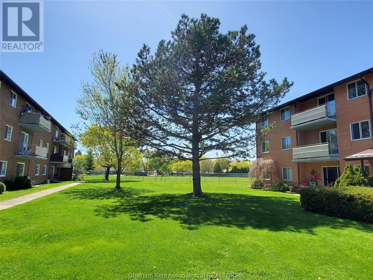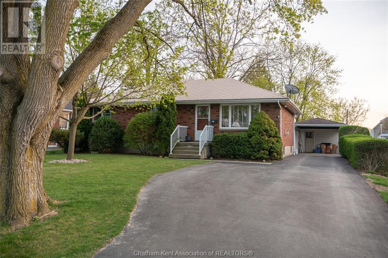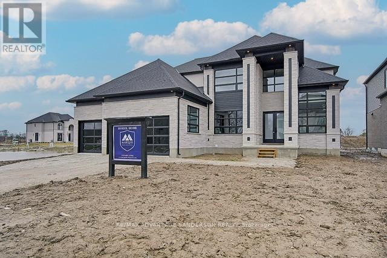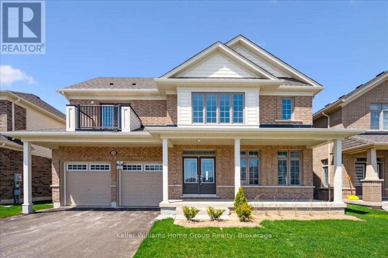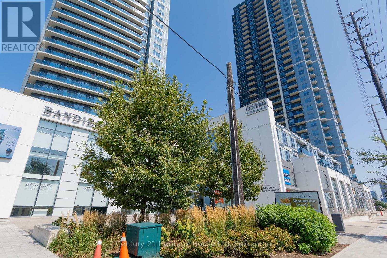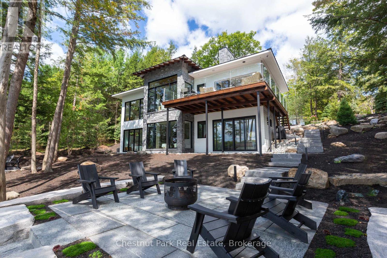688 22nd Avenue
Hanover, Ontario
Nestled in one of Hanovers most sought-after neighbourhoods, this distinguished all-brick bungalow exudes timeless craftsmanship and contemporary elegance. Surrounded by mature trees and steps from local schools, picturesque walking trails, shopping, and places of worship, the home offers a lifestyle of both serenity and convenience. Inside, a refined custom kitchen anchors the main level, boasting new quartz countertops, a stylish under mount sink with modern fixtures, reverse osmosis installed, striking tile flooring, an elegant tile backsplash, and ambient under-cabinet lighting thoughtfully designed to balance form and function. Seamlessly flowing from the kitchen, sliding doors open to a spacious deck overlooking a fully fenced backyard, with minimal maintenance, offering a peaceful retreat for entertaining or quiet reflection. The practical layout continues with main-level laundry, a double car garage and opener, a concrete driveway, and central air conditioning for year-round comfort. Included is a new roof in 2024 and premium appliances refrigerator, stove, washer, dryer (2023), and dishwasher (2024) all chosen for efficiency and reliability. A defining highlight is the professionally renovated lower level, completed in 2025, which introduces and elevates the space with updates done to the sophisticated fourth bedroom, full bathroom, and expansive family room perfect for multigenerational living or stylish relaxation. Fresh and meticulously maintained, this exceptional residence is truly turn-key and invites you to experience a rare blend of character, quality, and modern comfort in one of Hanovers most tranquil and prestigious enclaves. (id:53193)
4 Bedroom
2 Bathroom
1100 - 1500 sqft
Wilfred Mcintee & Co Limited
1 Cameron Street
Kincardine, Ontario
Stunning Stone Bungalow on 0.8 Acre Lot in Tiverton. Immaculate 6-year-old custom stone bungalow with 2,811 square ft. of living space on a quiet street in Tiverton, just minutes to Bruce Power & Inverhuron Beach. This spacious home features an open-concept kitchen/dining/living area, 3 large bedrooms, 2 full baths, in-floor heating (gas on-demand), and ductless heat pumps with A/C. Includes a private in-law suite with separate garage entry, full kitchen, bedroom & ensuite. Enjoy a massive covered patio, private backyard, 2 storage sheds, metal roof & cladding, wide concrete driveway & triple car garage. A rare find on a beautifully oversized lot. Don't miss your chance call your Realtor today! (id:53193)
3 Bedroom
3 Bathroom
2500 - 3000 sqft
RE/MAX Land Exchange Ltd.
95 Hartley Street
Brockville, Ontario
Hartley Street in Brockville. A rare offering. Incredible waterfront setting in a private cove overlooking the St Lawrence with a multi level decking system and 88 feet of waterfront. An ideal spot for boaters and protected by a lovely screen of islands. An upscale neighbourhood just steps away from downtown. This mid-century, year-round home features gleaming hard wood floors and a panoramic view of the water. The natural light comes in from all directions. 2 car detached garage with carport. Interlocking stone driveway. Lots of parking. 4 bedrooms and 1860 square feet of open concept living space. Natural Gas fireplace in the living room. Hydronic base board heating system throughout. Mini split heat pumps in 2 key areas to deliver AC and to supplement the heating. An amazing setting in a very special neighbourhood! Be sure to click on the Virtual Tours. (id:53193)
4 Bedroom
2 Bathroom
1500 - 2000 sqft
Royal LePage Lakes Of Haliburton
271 Goodwin Drive
Guelph, Ontario
Welcome to this elegant and meticulously upgraded 4+1 bedroom, 3+1 bathroom home in one of Guelphs most sought-after neighbourhoods. This home also boasts a fully finished legal basement apartment with large windows and plenty of natural light, a separate entrance, ideal for multi-generational living or rental income. Situated on a premium corner lot with over $100,000 in upgrades including smooth ceilings on the main floor. The perfect blend of charm, sophistication, and modern convenience. Step inside to find a chefs dream kitchen featuring built-in appliances, sleek cabinetry, a spacious island and ample counter space for culinary creations. The open-concept living and dining area is anchored by a cozy gas fireplace, perfect for entertaining or relaxing with family. The primary suite is a true retreat, complete with a luxurious jacuzzi tub in the ensuite. Bedrooms feature beautiful, expansive windows and California ceilings throughout. Outside, the composite backyard deck (with a lifetime warranty) offers a low-maintenance outdoor oasis, while the insulated garage with electricity provides ample space for vehicles and storage. Located in a top-rated school district, steps away from anything you can imagine, including shops, gyms, trails, golf courses and so much more! This home is move-in ready and designed for modern living. Complete with a security system for added peace of mind, this is a rare opportunity to own a truly exceptional property. Don't miss out - schedule your private viewing today! (id:53193)
5 Bedroom
4 Bathroom
2000 - 2500 sqft
RE/MAX Real Estate Centre Inc
877 5th Avenue 'a' E
Owen Sound, Ontario
Step into a piece of history with this stunning 5-bedroom, 3-bathroom Century home, nestled in the Heart of Owen Sound on a quiet, family-friendly street. Full of original charm and architectural beauty, this solid 2 1/2 story red brick home is brimming with character from the early 1900s. From the pocket doors and rich wood finishes to the high baseboards, 9ft ceilings, stained glass windows and beautiful wood staircase, every corner of this home tells a story. Backing onto the scenic escarpment, this home combines a serene, private setting with the convenience of being centrally located, within walking distance to a variety of downtown amenities. Whether you are drawn to the historic appeal or the modern updates, this property offers the best of both worlds. Recent upgrades enhance the home's timeless beauty and function, including some electrical wiring (2025), most window replacements (since 2022), a new hot water boiler (2020), soffit & fascia (2020), an aggregate driveway & front stairs (2019), and spray foam insulation in the lower level (2019). The spacious main floor features a large, eat-in kitchen, an oversized dining area perfect for entertaining and a bright, separate living room. A convenient mudroom/laundry room, plenty of storage, and a 2-piece bath complete the main level. The second floor offers 4 carpet-free bedrooms, all with hardwood floors and ample closet space, plus a charming full bathroom with a clawfoot tub. The completed third-floor loft provides endless possibilities; whether as a spacious primary bedroom complete with an ensuite bath OR as a versatile bonus space to relax and enjoy. With so much character and space to offer, this home is perfect for growing families. Located in a wonderful neighbourhood and just a short walk to local shops, parks, and restaurants, this home is an absolute GEM and truly one not to be missed! (id:53193)
5 Bedroom
3 Bathroom
2000 - 2500 sqft
Chestnut Park Real Estate
1010 Leonard Lake 1 Road
Muskoka Lakes, Ontario
Nestled in a serene forest setting, this charming 3 Bedroom, 3 Bathroom Home offers the perfect blend of nature and comfort. Surrounded by towering trees and lush greenery, enjoy privacy and tranquility while being just a short drive from nearby amenities. This stunning custom home was completed in 2021 and sits on 3.6 Acres with a new drilled well and septic. The spacious open concept Main Floor features large windows that invite natural light in and offer breathtaking forest views. A beautifully crafted stone propane fireplace serves as the centerpiece of the Living Room and adds rustic charm and warmth creating a cozy and inviting atmosphere. Enjoy your modern Kitchen equipped with stainless steel appliances and ample counter space, ideal for entertaining. The home boasts a large deck which is the perfect place to unwind after a long day or to host guests for summer BBQs. The Primary Bedroom is a peaceful treat and offers a three piece ensuite complete with stylish custom tile work and rain shower head. Two bright Bedrooms, Laundry and a four piece Washroom complete the Main Floor. The Lower Level boasts a spacious fully finished Family Room with high ceilings, a four piece Washroom and Bonus Room. Ample parking and a double car garage with additional room for storage completes this unique offering. The property is located less than 15 minutes to Port Carling and Bracebridge where you will find great shops, restaurants, amenities and events happening year round. Explore the famous Huckleberry Lookout Trail or the great public beach both only minutes away in Milford Bay or launch your boat at the Leonard Lake Public Boat Launch/Dock just around the corner. This property is a rare find offering peace, privacy and natural beauty. Serenity awaits you at this unique forest oasis. (id:53193)
3 Bedroom
3 Bathroom
1500 - 2000 sqft
Chestnut Park Real Estate
206 Povey Road
Centre Wellington, Ontario
Are you looking for a Brand New home with a quick closing? Located in the sought after Storeybrook subdivision at the northwest end of Fergus, be part of a growing community equally popular with locals and those relocating to an area rich in natural attractions, local culture, the arts and sports. A short walk to the Grand River and historic downtown Fergus, you can also hike or bike for miles on the Cataract Trail. Introducing the Duncan model, a spacious semi with approximately 1791 square feet of living space and built by award winning Tribute Communities. Main floor is drenched in natural light and features spacious, 2 tone kitchen with stainless venthood and island overlooking dining area and great room. Convenient walkout from main floor leads to rear yard. Adjoining single car garage provides additional convenience. Venture to the upper level and find 4 generous bedrooms. Primary bedroom has large walk in closet and luxury ensite bath. Upper level laundry and 4 piece bath make this an excellent home for 1st time Buyers, families or downsizers alike. Unspoiled lower level awaits your future recroom plans. With many builder upgrades and a quick closing possible, this is a great opportunity to purchase a brand new home today. (id:53193)
4 Bedroom
3 Bathroom
1500 - 2000 sqft
Keller Williams Home Group Realty
146 East Street
Goderich, Ontario
Stunning red brick Victorian located just steps to historic Shoppers Square in Goderich. 146 East Street has been lovingly & meticulously maintained by the same owners for decades. Built in 1913, this home has retained all of the charm and character from its time but has all the updated, modern touches that make this family home such a gem. Gorgeous hardwood floors, original wood work throughout and a butlers pantry sets this home apart. The main floor offers a modern, eat-in kitchen, spacious formal dining room with solid wood pocket doors, cozy living room with corner gas fireplace, 2pc bath off the foyer and a gorgeous 4 season sunroom at the front of the home. Upstairs, the large foyer has upper porch access, 3 bedrooms, attic access with potential for finishing and an updated 4pc bath with storage. The primary bedroom is generous in size and features a walk-in closet. Bright and airy throughout with all windows updated in 2011. Take family time downstairs to the well appointed rec room, complete with bar - a rare find in a century home. Laundry & utilities complete the lower level. The pride of ownership continues outside with gorgeous landscaping, a private deck for morning coffee or hosting friends & family. The detached garage offers great space with heater and electric retractable awning. Summer festivals & weekly farmer?s market are just 2 blocks on foot. Enjoy the serene setting along with mighty Maitland River with trail access a short walk away. Extensive list of updates since 2011 available as well - call today for more information on this gorgeous, turn-key home! (id:53193)
3 Bedroom
2 Bathroom
1500 - 2000 sqft
Coldwell Banker All Points-Festival City Realty
11 Woodside Drive
Tillsonburg, Ontario
Welcome to Woodland Estates. Upon entering this home, you are welcomed by high ceilings, crown molding, and open concept living. The great room and kitchen provide loads of natural light and a stunning view of the treed backyard. The dining room has plenty of room for large gatherings and also has a butler nook for easy entertaining. This 3+1 bedroom home was designed with an incredible layout for privacy. The family/guest bedrooms are set apart from the primary suite! Lets not forget the ideal basement! Its a walkout! This could allow for independent living capabilities with a separate entrance. Or a very large entertainment area with a amazing amount of natural light. Also found in the basement is a workshop, a large storage room and the powder room has the capability to be changed into a full bathroom with a shower. This home really does have something in mind for everyone. (id:53193)
4 Bedroom
3 Bathroom
1500 - 2000 sqft
RE/MAX Tri-County Realty Inc Brokerage
375 Calgary Street
London, Ontario
Charming and affordable bungalow with 1.5 car Garage/Shop! Perfect for first-time buyers or those looking to downsize, this well-maintained 2-bedroom, 1-bathroom home offers comfort, convenience, and value. Inside, you'll find an inviting living room, bright eat-in kitchen and you have to check out the newly renovated bathroom. Primary bedroom offers lots of light with multiple windows. The back sunroom area is currently used as a great office space but has many possibilities. The basement has a spacious recently refinished family room with lots of space to watch the game and workout. The property provides privacy with the fence back yard with patio area and a storage shed. Situated on a corner lot, the property features a versatile insulated 1.5-car garage/workshop, ideal for hobbies, storage, or projects with easy access off of the side road. Dont miss your chance to own this move-in-ready gem! (id:53193)
2 Bedroom
1 Bathroom
700 - 1100 sqft
RE/MAX A-B Realty Ltd Brokerage
11776 Tracey Street
Malahide, Ontario
This Home Boasts Curb Appeal! Bright, open-concept bungalow with a lovely front porch. The main floor features a seamless open layout, highlighted by patio doors leading from the living room to a two-tier deck, offering panoramic views of the generous lot measuring 83 x 330 feet, just over half an acre with a small stream at the back of the property. Enjoy the convenience of main-floor living, complete with a primary bedroom, main-floor laundry, three-piece bathroom and easy access to a well-designed living area.The partially finished basement includes a roughed-in three-piece bathroom with all fixtures included (will need to be hooked up), a recreation room with a gas hookup for a future fireplace, a bedroom, and an additional bonus room. All appliances are included (no rentals), and there is no carpet throughout the home for easy maintenance. Complete with an insulated and heated double-car garage with ample storage space, this property is located in a welcoming community making it an ideal place to call home. (id:53193)
4 Bedroom
1 Bathroom
1100 - 1500 sqft
Revel Realty Inc Brokerage
307 Poldon Drive
Norwich, Ontario
Incredible opportunity to purchase one of the most desirable lots in town! This large pie-shaped, walk-out lot has no rear neighbours, with panoramic views of the farm fields beyond. A third of an acre in size, this property is large enough to accommodate all of your recreational needs and wants. The functionally designed and beautifully finished home has many great features including the stunning kitchen with quartz countertops, large island, corner pantry and lovely eating area overlooking the massive yard behind. From the eating area there is access to the deck which is large enough for an dining area, bbq and a lounging space. With room for the whole family, the livingroom is bright and open to the kitchen and dining area, there is also a versatile front room suitable as a formal dining area, livingroom or home office. This customized design has 4 bedrooms and 4.5 bathrooms with 2 primary bedrooms with ensuite bathrooms on the upper floor. The walk-out basement has been recently finished with a large bedroom, full bathroom and spacious familyroom. Offering privacy, a large property and 3,000 square feet of finished space, 307 Poldon Drive is sure to impress. Includes California shutters and all appliances (id:53193)
4 Bedroom
5 Bathroom
2000 - 2500 sqft
RE/MAX A-B Realty Ltd Brokerage
147 Crystal Drive
Chatham, Ontario
Nestled in a peaceful, family-friendly neighbourhood, this 4-bedroom, 2.5-bathroom home sits on a beautifully landscaped double corner lot. With over 3,000 sq ft of finished space, it offers a thoughtful layout and ample storage. The main floor features a chef’s dream kitchen with coffered ceilings, expansive countertops with a breakfast bar, and large windows that fill the space with natural light. The kitchen flows seamlessly into the dining area, which is enhanced by a double-sided gas fireplace that also adds warmth to the separate family room. A kids’ playroom, living room, powder room, main-floor laundry, and access to the double-car garage complete this level. Upstairs, the spacious primary suite includes an ensuite with heated floors, plus three additional bedrooms and a full bath. The finished basement offers a recreation room with a laser projector, ample storage, and a workshop. Outside, enjoy the beautifully landscaped yard with serene water features. (id:53193)
4 Bedroom
3 Bathroom
Nest Realty Inc.
60 - 3200 Singleton Avenue
London South, Ontario
Beautifully finished three bedroom quadruplex condominium in Andover Trails available for rent starting July 1, 2025. The main floor features a spacious family room, 2 piece bathroom and a convenient laundry room. The bright kitchen features modern cabinetry, stainless steel appliances, ceramic flooring and quartz counters. Eating area leads to a large deck. Upstairs features three large bedrooms and a four piece bathroom. Fantastic area, close to many amenities including health care, shopping, restaurants, churches and schools. (Note: there is currently a tenant in the unit; most photos taken pre-possission while vacant) (id:53193)
3 Bedroom
2 Bathroom
1400 - 1599 sqft
Exp Realty
31 Sioux Court
London East, Ontario
Welcome to this meticulously maintained 2-storey home situated on an extra-large pie-shaped lot that backs onto green space, offering ultimate privacy and a serene outdoor setting. Located just minutes from major shopping centres, schools, parks, restaurants, gyms, and bus routes, this home offers the perfect combination of comfort, style, and convenience. This beautiful 3-bedroom, 1.5-bathroom home with a 1-car garage is move-in ready with numerous updates throughout. The freshly painted interior features newer windows and flooring, creating a modern and inviting atmosphere. The main floor boasts a bright living room, a formal dining room, and a newly updated eat-in kitchen (2024) complete with brand-new appliances. An additional family room showcases a gorgeous stone and shiplap paneling surrounding the gas fireplace with built-in shelving on each side, creating a cozy and stylish space. Glass french doors lead from the main floor to the fully fenced expansive backyard, perfect for entertaining or relaxing in a peaceful setting. A convenient 2-piece bathroom completes the main level. Upstairs, are three well-sized bedrooms, including a spacious primary bedroom, and a 3-piece bathroom with an updated shower. The finished lower level offers even more living space with a large recreation room, built-in shelving, and a Murphy bed, making it an ideal space for guests. Additionally, the lower level includes a storage area with a rough-in for a future bathroom and a laundry room with a sink for added convenience. Major updates include a new furnace (2022), new air conditioner (2020), and gutter guards (2023) for easy maintenance. One of the standout features of this home is the custom Celebright outdoor LED lighting system, allowing selection from millions of colors and patterns to personalize exterior lighting for any occasion, all controlled through a smartphone app. Dont miss your chance to own this incredible property schedule your showing today! (id:53193)
3 Bedroom
2 Bathroom
1500 - 2000 sqft
RE/MAX Centre City Realty Inc.
3 Salem Road
London South, Ontario
Welcome to this meticulously maintained 3-bedroom, 3-bathroom bungalow nestled on a desirable corner lot in the heart of Westmount, London. Offered for the first time in 30 years, this pride-of-ownership Sifton-built home combines timeless character with thoughtful updates.The main floor boasts a warm and inviting living room that flows seamlessly into the formal dining area perfect for entertaining. The spacious kitchen features a gas stove and sliding glass doors that open to a large covered deck, ideal for outdoor dining and entertaining. a 4 pc bathroom as well as three generously sized bedrooms include a primary suite with a 2-piece en-suite complete this main floor. The lower level is fully finished and offers a cozy rec room complete with a gas fireplace, a full bathroom, and a versatile bonus room ideal for a home office or children's playroom. Additional highlights include a double-car garage, a rainforest irrigation system, and leaf filter gutter protection installed just last year. This rare opportunity won't last book your showing today and experience all this exceptional property has to offer! (id:53193)
3 Bedroom
3 Bathroom
1100 - 1500 sqft
Blue Forest Realty Inc.
21518 Adelaide Road
Middlesex Centre, Ontario
Country Living Meets Family Comfort - Just Minutes from Mount Brydges and Delaware! A spacious and beautifully updated property nestled on almost half of an acre, backs directly onto the protected Upper Thames River Conservation lands. This versatile home offers an impressive 5+1 bedrooms and 3 full bathrooms across a bright, functional layout, 200amp service, a 2 car garage and shop and shed, both with power. Inside, the inviting front living room features a cozy gas fireplace and a large bay window, leading into the country-style eat-in kitchen, perfect for family gatherings. Through a set of French doors you'll find a separate Family Room that give access to the covered deck, in-ground pool, and expansive, tree-lined backyard. Additional Main floor highlights include a 3 pc bathroom, two bedrooms and access to the attached, 2 car garage. On the second level you'll find the massive primary bedroom with a walk-in closet and private access to the main bath, plus two other large bedrooms with fresh carpet (2024).The finished basement offers a fantastic rec room, potential sixth bedroom, cold storage, laundry room, and tons of storage space. Outside, relax in the attached three-season sunroom or dive into the in-ground pool (installed by Pioneer Pools, serviced annually, new pump 2019). Handy types will love the powered shop, plus a pool shed for storage or a change room. Recent Updates & Features Include: Upstairs windows replaced (2020); main floor windows (2024) all by Centennial Windows & Doors with a lifetime transferable warranty Main floor ceramic tile (2020) Carpet upstairs and basement updated (2024) Second furnace and air conditioning system installed for upper level (2017) Extra attic insulation added (2017) Enjoy your own natural paradise, home to abundant wildlife, including rare turtle species, all while being just minutes from shops, schools, and amenities of Mount Brydges and Delaware with easy access to the 402 highway and short commute to London. (id:53193)
6 Bedroom
3 Bathroom
2500 - 3000 sqft
Century 21 First Canadian Corp
5a Stewart Street
Strathroy-Caradoc, Ontario
Welcome to 5A Stewart St. in Strathroy, located in the highly sought-after adult community of Twin Elm Estates! This charming home is nestled on a quiet street and features three bedrooms and two bathrooms, providing the perfect layout for comfortable living. The open-concept design is accentuated by high ceilings and a large kitchen, ideal for hosting family gatherings. The primary bedroom features an en-suite bathroom, convenient main floor laundry, and newer flooring throughout the main areas of the home. You'll find plenty of storage space, including a detached one-car garage with additional storage. The decent-sized deck offers a private outdoor space perfect for summer barbecues and entertaining friends and family. This home is ready for your personal touch to make it your own. Enjoy low-maintenance living in this wonderful community, an excellent choice for those looking to downsize, embrace a simpler lifestyle, and be part of a thriving small community. Don't miss the opportunity to call this bright, inviting home yours! Land Lease Fee: 775.00, Land Taxes per month (estimate): 44.31, Structure Taxes per month (Estimate):36.55, Garbage Collection per month : 11.59 (id:53193)
3 Bedroom
2 Bathroom
700 - 1100 sqft
Royal LePage Triland Realty
60 - 511 Admiral Drive
London East, Ontario
Beautifully updated and renovated, this turn-key, pet and smoke free Bonaventure Meadows townhouse condo is yours for the taking! Located perfectly near easy 401 Access, shopping, and schools, everything you need is just a stone's throw away. Tucked away at the back of the complex, enjoy privacy and low traffic. With immaculate flooring, crown moulding, and new, updated light fixtures throughout, an updated kitchen with dining area leading into a warm and welcoming living room and main floor 2-piece washroom, this home is perfect for entertaining friends and family alike! Need some overflow? This home also features a comfy basement family room and private back deck off the main floor living room. Complete with 3 bedrooms, including an oversized primary bedroom, this is the perfect home for your family! Furnace and A/C: 2018. Front Porch: 2024. Be sure to check it out soon! (id:53193)
3 Bedroom
2 Bathroom
1200 - 1399 sqft
Pc275 Realty Inc.
1544 Privet Place
London, Ontario
Welcome to this exceptional 2 storey home with 3 car garage, with almost 5000sf finished space. Backing onto protected conservation area. Enclosed florida room to enjoy. Walk out to professionally landscaped yard. Backyard offers private oasis, with inground pool & hottub for endless relaxation & enjoyment. Main floor features 9ft ceilings, private den or office, living room, hardwood floors, gorgeous ornate fireplace & stone mantle. The amazing gourmet kitchen features quartz counters, marble floors, fabulous oversized island, farmhouse sink, GE Monogram appliances & beautiful custom cabinetry. This space is as functional as it is beautiful. Oversized laundry/mud room with plenty of additional custom cabinetry and a farmhouse sink. Upper level features a guest suite with walk-in 3 pc ensuite bath, bedroom 2 and 3 with Jack n Jill ensuite, large master bedroom with 5 pc ensuite. Lower level features separate entrance into garage (ideal for in-law suite), spacious family room with games area, private office, excercise room, 5th bedroom & 3 pc bathroom. Plenty of room for your growing family. This home features endless, high end upgrades. Walking distance to new shopping and dining just being built for your convenience. You won't be disappointed! (id:53193)
5 Bedroom
5 Bathroom
3000 - 3500 sqft
Exit Realty Community
837 7th Avenue
Hanover, Ontario
Come explore Hanover and Invest in a truly exciting Opportunity! This offering is available at this price for a limited time. Excellent development potential with suitable zoning and adjacent parcel of land being developed into residential subdivision. Services available. Options for access can be discussed with an interested Buyer. This scenic parcel of 22+ acres has many attributes including spring fed pond, Saugeen River, Residence with many premium finishes on 1,784 sq ft main floor and 1,250 sq ft finished lower level. Shop 40X60 ideal for storage, small business ventures or tinkering. Additional old barn on the property good for storage. Whether you are an Investor, Developer or looking for a Scenic spot to call home, this property is worth considering. All Offers will be considered and are to be submitted by email to joanne@justfarms.ca by 12:00 p.m. on May 20th, 2025. Please allow 48 hour irrevocable on all Offers. The Seller has the right to reject any and all Offers. (id:53193)
22 ac
Just Farms Realty
837 7th Avenue
Hanover, Ontario
Come explore Hanover and Invest in a truly exciting Opportunity! This offering is available at this price for a limited time. Excellent development potential with suitable zoning and adjacent parcel of land being developed into residential subdivision. Services available. Options for access can be discussed with an interested Buyer. This scenic parcel of 22+ acres has many attributes including spring fed pond, Saugeen River, Residence with many premium finishes on 1,784 sq ft main floor and 1,250 sq ft finished lower level. Shop 40X60 ideal for storage, small business ventures or tinkering. Additional old barn on the property good for storage. Whether you are an Investor, Developer or looking for a Scenic spot to call home, this property is worth considering. All Offers will be considered and are to be submitted by email to joanne@justfarms.ca by 12:00 p.m. on May 20th, 2025. Please allow 48 hour irrevocable on all Offers. The Seller has the right to reject any and all Offers. (id:53193)
22 ac
Just Farms Realty
42 Bell Street
Ingersoll, Ontario
Welcome to 42 Bell Street! This charming 3-bedroom, 1-bathroom two-storey century home is nestled in the heart of Ingersoll. Blending timeless character with modern upgrades, you will be greeted by an inviting foyer leading into a spacious living room with large windows that flood the space with natural light. A beautiful woodwork archway opens to a well-appointed kitchen with stainless steel appliances and plenty of cabinet space. The main floor also features a large dining room with a sliding door to the backyard, offering endless possibilities on a 265ft deep lot. Upstairs, find three generously sized bedrooms, each with unique character. One bedroom currently serves as a large laundry room/walk-in closet, which can easily be moved to the main floor if desired. This home runs alongside a peaceful creek. Recent upgrades include a new furnace, AC, heat pump, water heater (all 2023), and washer and dryer (2024). Don't miss the opportunity to call this beauty your home! (id:53193)
3 Bedroom
1 Bathroom
1100 - 1500 sqft
Thrive Realty Group Inc.
2220 Cardinal Court
London South, Ontario
Welcome to one of Summerside's loveliest homes on a PRIVATE COURT! This 3 bedroom custom build is NOT a cookie cutter home - you'll feel the difference the moment you arrive! The large two-storey foyer leads to a gourmet sized kitchen with large island, ample cabinetry, walk in pantry, family sized eating area and stainless appliances. Large open concept great room boasts beautiful hardwood and a cozy fireplace perfect for family gatherings.Main floor laundry/mudroom makes family life SO much easier! Upstairs you will find 3 generously sized bedrooms with AMAZING closet space; one with a walk-in, one with double & single closets and the Primary bedroom boasts a HUGE walk in, a full ensuite with soaker tub & frameless glass shower. Lower is finished with a family room & two-piece bath with shower rough in - perfect for entertaining or family movie nights! This home features pot lights, 7 appliances, surround sound, custom fireplace, hardwood, ceramics, 9' ceilings on main, updated flooring on upper hall/bedrooms/staircase, cold room, fenced lot, large deck, double car garage & concrete drive.It's beautiful, private & close to the 401 and 402 highways. This court location offers the PERFECT balance of privacy and convenience! Don't wait - this #HomeSweetHome won't last long! (id:53193)
3 Bedroom
4 Bathroom
2000 - 2500 sqft
Royal LePage Triland Realty
20 Pine Valley Drive
St. Thomas, Ontario
One owner Hayhoe Built home in immaculate condition. 1386 sq feet on main level plus 1000 sq ft finished in basement. Great Room with Vaulted Ceilings, Gas Fireplace and access to private rear yard. Open Concept main floor living with large kitchen island for entertaining. Primary Suite complete with walk in closet and 4 pc Ensuite Bath. Main floor bedroom/office has cheater ensuite. Convenient Main floor laundry. Lower level has large Familyroom/Games Room, 3rd bedroom and 3pc Bath. Lots of extra storage in Utility Room. Beautifully Landscaped fully fenced yard. Just move in and enjoy this Smoke Free/Pet Free Home!!!! ** This is a linked property.** (id:53193)
3 Bedroom
3 Bathroom
1100 - 1500 sqft
Elgin Realty Limited
311 Wedgewood Drive
London East, Ontario
Well-maintained and updated 2+2 bedroom bungalow offers a fantastic opportunity. Situated on a huge lot, the property boasts an oversized garage and workshop at the back, providing ample space for projects and storage.The newer kitchen cabinets (2021) with a hard surface semi-island, dining area, and open-concept living room create a modern and inviting space. The private huge deck with a pergola spans the entire back of the house, offering an ideal setting for summer enjoyment. A garden shed and plenty of yard space complete this attractive package. (id:53193)
4 Bedroom
2 Bathroom
700 - 1100 sqft
Century 21 First Canadian Corp
314 Ingersoll Avenue
Woodstock, Ontario
OPEN HOUSE SUNDAY 2-4pm! Welcome to 314 Ingersoll Ave where character, charm, and comfort come together in this mature and family-friendly Woodstock neighbourhood. Built in 1930, this home has that hard-to-find mix of vintage soul and modern updates. You'll feel it the moment you walk in from the classic front living room to the bright, open kitchen and dining area that is just begging for Sunday pancakes or late-night chats. There' extra space to stretch out thanks to the cozy back family room addition and a finished attic that's perfect for a playroom, creative nook, quiet hideaway or even a possible 4th bedroom. Upstairs, you'll find three comfortable bedrooms and a beautifully updated full bathroom with a tub and shower. A second updated full bathroom is conveniently located on the main floor perfect for guests or busy mornings.The finished basement adds even more flexibility which could be a rec room or tv room or even work out room or office - that plus the laundry area, and some extra storage. And when it's time to take it outside? The backyard is set up for serious relaxing with a large deck, hot tub, gas BBQ hookup, and plenty of green space for the kids, pets, or gardeners dreams. Theres even a garage out back for storage or parking. You're just steps from Vansittart Park (great for morning strolls or letting the kids burn off steam) and a short walk to several neighbourhood schools (5-15 mins).This isn't just another house it's one with heart. Come see it for yourself. (id:53193)
3 Bedroom
2 Bathroom
1500 - 2000 sqft
The Realty Firm Inc.
8 - 1 St Johns Drive
Middlesex Centre, Ontario
Welcome to your dream bungalow condo in the heart of Arva, Ontario! This move-in-ready gem offers 2+2 bedrooms and 3 full baths, perfectly designed for comfortable and stylish living. Step into the bright and spacious main floor featuring soaring 9-foot ceilings and a tray ceiling in the living area, complemented by a cozy gas fireplace ideal for those chilly evenings. The kitchen boasts newly added quartz countertops with a sprawling 10-foot island and modern finishes, making it a chef's delight. A home office/or bedroom at the front of the house provides the perfect space for remote work or bedroom. The primary bedroom offers a serene retreat with a walk-in closet and an ensuite bath. Convenience is key with main floor laundry and interior access to the 2-car garage. Patio doors lead to a large rear deck, perfect for entertaining or unwinding in privacy. The fully finished lower level has been updated with brand-new flooring in 2025 and features a large family room, two additional spacious bedrooms, and a full bath. Located just minutes north of Masonville Mall, this home offers easy access to shopping, dining, and entertainment. Enjoy the proximity to Weldon Park, which features walking trails, ponds, tennis courts, disc golf, and expansive green spaces perfect for outdoor recreation and relaxation. Don't miss this opportunity to experience the best of Arva living -schedule your private showing today! (id:53193)
4 Bedroom
3 Bathroom
1200 - 1399 sqft
Royal LePage Triland Realty
2141 Davidson Court
London South, Ontario
Over 2000 ft potential for 3000 living space premium PARK + COURT lot fenced with park gate, 100,000 upgrades warranted (ECO) STEEL ROOF. Newly owned furnace and Air conditioner, hot H20 on demand, large composite deck + large concrete patio + gazebo with fan. Open Concept main floor, sit-up bar seating that seats plenty + sit-up granite island in the dining area. Gas fireplace with gas hookup for stove and dryer. Modern granite (counter-height) kitchen countertops and 3 baths with large cupboards with granite and quartz vanities. Huge linen closet in laundry + extra cupboards above with hanging pole bar, the garage has extra cupboards + workshop as well as a workshop in the basement with lots of shelving and storage. The basement features a roughed-in bath and 4 bedrooms -above grade. Master bedroom, ensuite, with large walk-in glass shower and jacuzzi. The other bedroom has a walk-in closet, 1 cheater ensuite, California cathedral ceilings, and new lighting. Pet and carpet-free, mainly hardwood floors throughout. Close to 401 highways and access to so much more. (id:53193)
4 Bedroom
3 Bathroom
2000 - 2500 sqft
Sutton Group Preferred Realty Inc.
487 Forest Creek Place
London East, Ontario
Welcome to 487 Forest Creel Place! Discover your dream family home nestled on a peaceful cul-de-sac in a desirable Northeast London neighbourhood. This immaculate 4-level backsplit offers over 2000 sq ft of finished living space, perfect for growing families. Enjoy bright principal rooms including a welcoming living room and dining area. The heart of the home is the open-concept kitchen featuring a convenient eating island. Step down to the cozy lower-level family room, complete with a gas fireplace ideal for relaxing evenings. Upstairs, the primary suite boasts a private 3-piece ensuite and a walk-in closet. Three additional spacious bedrooms and two more full bathrooms provide ample room for everyone. Outside, escape to your private, fully fenced backyard oasis! Meticulously maintained, it features a lovely patio with a gazebo for summer enjoyment and a handy garden shed. Impressive curb appeal with a stamped concrete drive and walkways. Location is paramount enjoy minimal traffic and the incredible Kilally River Valley trails practically at your doorstep! Major updates include Furnace & Central Air (2020) and Roof (approx. 8 years ago). Don't miss this incredible opportunity book your showing today! (id:53193)
4 Bedroom
3 Bathroom
1100 - 1500 sqft
The Realty Firm Inc.
698 Kairshea Avenue
Huron-Kinloss, Ontario
Welcome to this excellent piece of land southeast of Holyrood in South Bruce! This farm consists of 83 Acres, with 51 workable, all one field. The soil consists of a productive rolling Harriston Loam. 20 acres are systematically tiled with maps available. This parcel also features a truck loading lane. With great access being located on paved road, this would be an excellent opportunity to add to your land base. Don't miss this opportunity to own a piece of southwestern Ontario land! Note: The land is not available for the 2025 crop year. (id:53193)
RE/MAX Centre City Realty Inc.
302 Callaway Road
London North, Ontario
NO CONDO FEES! This luxury freehold home, built by Domus in 2013, offers a chance to live in the prestigious Sunningdale area of North London. As you arrive, you'll notice the stone exterior, glass balcony, garage, and extended driveway. Inside, the open-concept layout includes 3 bedrooms, 3 bathrooms, hardwood floors, and a finished basement. The main floor is bright and spacious with tall windows, cathedral ceilings, and stunning views of a protected green space and pond. The kitchen features granite countertops, a breakfast bar, and high-end appliances. Upstairs, you'll find a spacious primary bedroom complete with an ensuite, walk-in closet, and private balcony. There are also 2 other generously sized bedrooms, a convenient laundry room, and another full bathroom. Additional highlights include a 2nd laundry room in the basement, garage access to the yard, a deck overlooking the pond and trails, and more.This home is close to top-notch amenities like Sunningdale Golf & Country Club, Masonville Mall, UWO, and local parks. Why buy a condo when you can enjoy all the benefits of freehold ownership with no monthly condo fees, allowing you to have control over your property and lower ongoing costs. No risk of rising condo fees, higher appreciation potential, and flexible management of expenses. You own the building and the land. A great choice for those looking to invest in a townhouse without the burden of monthly fees. (id:53193)
3 Bedroom
3 Bathroom
1500 - 2000 sqft
Limelight Realty Inc.
6688 26 Line W
West Perth, Ontario
Just outside Staffa in West Perth, lies this productive 102 acre farm consisting of Perth Clay Loam soils all systematic tiled @ 40'. This farm has been operating as a certified organic farm on 92 workable acres since 2016 and has grown winter wheat, winter barley and soybean crops. There are 2 fields of 60 acres and 40 acres, separated by open ditch with substantial culvert providing easy access. Small bush of approximately 3 acres last logged 15+ yrs ago. The house is over 150 years old and is 1 storey with 3 bedroom, 2 baths. 2018 new furnace wood/oil combo heat. 2023 new oil tank. 1999 190 drilled well. Buildings on the farm include; 1996 Coverall 30'x50'; 2009 Shop 47'x57.; 1996 10 econo shelters (had 500 hogs at one time, now used for storage). Water runs to shelters from well at house. Has power; Small grain bin; Small garden shed. (id:53193)
102 ac
Just Farms Realty
140 Park Avenue East Unit# 201
Chatham, Ontario
Step into this beautifully refreshed 2-bedroom, 1-bathroom end-unit condo, offering a warm and inviting space. With freshly painted walls and updated countertops, this condo is move-in ready and full of modern charm. You’ll love the convenience of a private balcony—your perfect spot to enjoy a breath of fresh air. Located on the second level in a secure building, this condo provides easy elevator access and additional amenities, including laundry on the first floor, bike storage, and plenty of parking. With easy access to shopping, dining, and more on the south side of Chatham, everything you need is just moments away. Whether you're a first-time buyer, investor, or downsizer, this condo offers both comfort and peace of mind. With a flexible closing, it’s easy to make this condo your new home. (id:53193)
2 Bedroom
1 Bathroom
Nest Realty Inc.
102 Masonville Court
London North, Ontario
Welcome to your dream custom built home in a prime Masonville location! This timeless quality 2 storey executive home, sits in a desirable & quiet cul-de-sac. Spacious solid brick home is close to 2700 sq ft of living space and ready to move in. 4+2 bedrooms, 4 bathrooms with bidets, solid hardwood flooring throughout the main, granite countertops in the kitchen and bathrooms, quality windows, and recent upgrades. This executive home has it all! The main floor boasts large formal living room for entertainment, dining room and family room, kitchen with eat-in dinette area, new stainless steel appliances(2024), study/office off the foyer, a sun room and a walkout to an enclosed large 400 square foot deck and a relaxing fully fenced backyard. A gardener's dream with bartlett pear and crab apple tree! The second floor has 4 great sized bedrooms. The Primary Bedroom has its own 5 piece ensuite bathroom and walk in closet. The basement is fully finished with a huge rec room, 2 bedrooms, full bath and lots of storage space. Major upgrades include: stone driveway (2021), garage door openers replaced (2020),front door (2018), front door (2018), metal roof (2017), hardwood and carpet (2016), family room renovated (2016), bathrooms renovated (2016), lighting (2016), PVC California shutters(2016), and all windows replaced (2007). Alarm system in the home. Double car garage with storage shelving. A short walking distance to Masonville Mall, restaurants, gym, parks and top rated and sought-after Stoneybrook PS and A.B Lucas SS, Western University and University Hospital, close to Ivey Spencer Leadership Centre. This beautiful home will go fast, book your viewing today! DON'T MISS OUT. Great for a growing family. (id:53193)
6 Bedroom
4 Bathroom
2500 - 3000 sqft
Royal LePage Triland Realty
24 Fourth Avenue
Aylmer, Ontario
This is a great opportunity for a turnkey family home in a desirable part of Aylmer. This property is perfectly situated within walking distance to all 3 public schools. The main floor features large open livingroom, kitchen with island, separate dining room, laundry room and 2pc bath, the second level has 3 bedroom and full bathroom. The basement features a 4th bedroom and ample room for storage. Additionally there is an attached garage with 220 outlets, storage shed and private back yard for summer enjoyment. All measurements as per iGuide floor plan as seen in photos. (id:53193)
4 Bedroom
2 Bathroom
1500 - 2000 sqft
RE/MAX Centre City Realty Inc.
3399 Crane Avenue
London South, Ontario
Located in Lambeth's highly sought after Talbot Village, this 5 bed, 4 bath home boasts over 1800 square-feet of one-floor living. Situated on a large corner lot with a three car garage and inviting front porch, the exquisite and timeless brick and stone exterior will immediately draw you in. As you enter the grand entrance, you'll be met by the open concept living space featuring luxurious fine details of tray ceilings, hardwood floors, and rounded corners, carried all throughout the main floor. Be sure to take in all the amenities such as the gas fireplace, crown molding, and California shutters. As you make your way through the house, you'll be in awe of the oversized kitchen complete with granite countertops, peninsula seating and a walk-in corner pantry. The front office is a professional's dream, or could be used as an additional bedroom to the established two bedrooms on the main floor that EACH have their own EN SUITE! Downstairs is a Sports enthusiast and gamers delight with a huge rec room and a family room thats currently converted to a gym, as well as three additional bedrooms. Out back, Summer is calling your name with a large deck for afternoon gatherings and gazebo to shield the middays sun or inclement weather. Whether you're lavish retirees or a growing or multigenerational family, this home has everything you need! (id:53193)
5 Bedroom
4 Bathroom
1500 - 2000 sqft
Thrive Realty Group Inc.
21 Arcadia Crescent
London East, Ontario
Amazing multi-generational, owner occupied with income or income property....both units are main floor (and including finished basement are almost 3000 SQ of living space). Fully renovated in 2020 with city permits. Looking for a place where both you AND your parents can be on the main floor, well this one works! Rear is an additional self-contained unit with 2 bedrooms vaulted ceilings throughout and no lower and the main is 2 bedrooms + den and another bedroom in the lower with recroom and yet another full bathroom. This property is located in a great family neighborhood and both units have access to a shared and fully fenced yard. Double wide driveway with parking for 4 vehicles. (id:53193)
5 Bedroom
3 Bathroom
1500 - 2000 sqft
Blue Forest Realty Inc.
1866 Sandy Somerville Lane
London South, Ontario
Discover carefree 50+ adult executive living in prestigious & private gated RIVERBEND GOLF COMMUNITY featuring 24 hour concierge & year round access to clubhouse w/fitness, dining & indoor pool! Enjoy total convenience & luxury in this custom built 2 bedroom, 2 bath one floor home w/double garage and golf cart bay. Situated on a quiet no-through lane, this beautiful home is less than 2 years new & features over 2100sf of custom design, style & amenities featuring: attractive modern curb appeal w/covered front porch & glass panel rail; bespoke open concept main floor layout accented by 3 sets of transom double French doors opening onto covered rear concrete deck w/glass panel rail running full width of the home which also includes huge lounge area w/automated shade screens; elegant decor; high ceilings with recessed & custom light fixtures; engineered hardwood flooring; exquisite custom designed kitchen boasts contemporary ceiling height cabinets, ample pot drawers, island w/seating for 4, custom range hood, quartz counters & integrated quartz backsplash, appliances + separate walk-in butler's pantry; the open living & dining areas add to the ease of entertaining and relaxation; main floor office with double doors; the sumptuous primary bedroom is located on its own private wing and features south facing windows, large walk-in closet with custom organizers and spa-like 5pc ens; the second bedroom is situated on the opposite end of the home perfect for privacy of guests & has access to 4pc bath; a spacious laundry/mudroom completes the main floor layout. Need more space? then check out the massive unspoiled lower level which affords endless living potential if needed. This rare opportunity is not a condominium sale--this is a land lease sale & applicable fees apply: Current Land lease is $1430/month, clubhouse food/beverage min. fee of $900/annually, $633.61/MO maintenance fees*** NO LAND TRANSFER TAX! (id:53193)
2 Bedroom
2 Bathroom
2000 - 2500 sqft
Royal LePage Triland Robert Diloreto Realty
21640 Pinehurst Crescent
Chatham-Kent, Ontario
Nestled in the prestigious Lake Morningstar Executive Estates, this stunning ranch-style home offers 3 bedrooms, 2.5 bathrooms, and the convenience of main floor living—the lifestyle you've been waiting for! Step into the welcoming living room featuring a gas fireplace and cathedral ceiling, creating an inviting ambiance. The bright and airy eat-in kitchen offers an island and ample cabinetry that connects to a beautiful sunroom providing serene views of the expansive backyard! Unwind in the primary suite featuring a walk-in closet and a generous en-suite featuring a jetted tub. The full basement offers ample space for future development or storage! Enjoy sheltered parking or room for projects with the heated double attached garage! Situated on a sprawling lot with a front covered porch and backyard patio, outdoor entertaining is a breeze! Plus residents of this sought-after community enjoy exclusive amenities such as a private beach, pavilion, scenic walking paths and tennis court! (id:53193)
3 Bedroom
3 Bathroom
Royal LePage Peifer Realty Brokerage
36 Bridle Path Road
Wallaceburg, Ontario
Welcome to this charming all-brick ranch, nestled on a quiet street in the heart of Wallaceburg. Offering 3 bedrooms and 2 bathrooms, this well cared for home is perfect for first-time buyers, retirees, or anyone seeking low-maintenance, one-floor living. Set on a large, partially fenced corner lot, there's plenty of outdoor space to enjoy without the heavy upkeep. The home features a bright, inviting living area with a gas fireplace, an eat-in kitchen, and a functional layout ideal for everyday living. Major updates include furnace and A/C (approx. 2016) and roof (approx. 2014), providing peace of mind for years to come. The insulated crawlspace with a concrete floor adds valuable storage space. The attached oversized garage and double-wide concrete drive add even more convenience, with plenty of space for parking, hobbies, or additional storage. Located close to schools, shopping, parks, and healthcare, you'll love the quiet living with easy access to all amenities. Call today! (id:53193)
3 Bedroom
2 Bathroom
Royal LePage Peifer Realty Brokerage
65 Baldoon Road Unit# 7
Chatham, Ontario
Opportunity knocks! Very spacious 2 bedroom condo in a sought after location. This vacant unit has just been repainted. All you need to do is install the flooring of your choice and it's ready to go. Large living room, two good sized bedrooms, and plenty of closet space. Whether you're an investor or looking for an affordable place to call home this could be the perfect fit. Located very close to shopping, St.Clair college, scenic walking trails and all other amenities. Vacant units in this complex do not come up often, so don't delay book your showing today. (id:53193)
2 Bedroom
Royal LePage Peifer Realty Brokerage
82 Devon Road
Chatham, Ontario
Location, Location, Location! This immaculate home offers 3 spacious bedrooms, a bright living room, and a formal dining area—all featuring updated engineered flooring, modern kitchen. The expansive lower level includes a 39' x 12' family room, ideal for entertaining or relaxing. A 4-piece bathroom is located on the main floor, along with newer forced air gas (FAG) heating, central air conditioning, and an owned hot water tank. Enjoy outdoor living with a built-in gas BBQ in the beautifully landscaped backyard that backs onto a serene ravine. Additional features include: Carport with attached shed - Updated electrical system with 200 AMP service - Ample storage space in the lower level - A 12' x 18' fish pond with waterfall feature (note: currently not functioning properly) Don't miss this charming, well-maintained home—schedule your showing today! (id:53193)
3 Bedroom
1 Bathroom
Royal LePage Peifer Realty Brokerage
588 Creekview Chase
London North, Ontario
Welcome to our model home in Sunningdale, a gorgeous enclave of homes nestled up against the Medway Valley Forest. Londons premiere home builder Marquis Developments invites you to view our newest model home by private appointment. You are sure to be impressed! Unparalleled build quality, gorgeous finishings and a general great flare for taste in this 3512 sf two storey family home. The lower level is partially finished and has its own garage entrance which allows for separate suite capabilities. Marquis has many plans to choose from or we can build custom for you on one of our available lots. Come visit with us today! Pricing is subject to change. (id:53193)
5 Bedroom
5 Bathroom
3500 - 5000 sqft
RE/MAX Advantage Sanderson Realty
220 Rea Drive
Centre Wellington, Ontario
Welcome to this stunning, brand new Tribute Communities-built home, located in the heart of a highly sought-after Fergus neighborhood. Set on a spacious 50-foot lot, this property is just moments away from schools, parks, & the scenic Cataract Trail. With its remarkable 3522 square feet of finished living space, this Briggs model offers ample room for growing families. This exquisite brick home features 5 bedrooms & 5 bathrooms, ensuring comfort & privacy for everyone. A double paved driveway leads you to the inviting front porch, perfect for relaxing evenings. Inside, the home boasts formal living and dining rooms, ideal for hosting guests and family gatherings. The abundant natural light floods the space, creating a warm & welcoming atmosphere throughout. The spacious kitchen is equipped with an island, plenty of cupboard space & generous counter space, making meal preparation a breeze. Adjacent to the kitchen is a bright dinette with a walkout to a rear wood deck. The family room, complete with a cozy gas fireplace, provides the perfect spot for family entertainment. Upstairs, you'll find 4 generously sized bedrooms. Bedroom 2 features a private 4-piece ensuite bath & a walkout to private balcony. Bedrooms 3 & 4 share a convenient Jack & Jill bathroom, making an ideal setup for kids prepping for the day out. The luxurious primary bedroom offers a 5-piece ensuite bath with double vanities, a glass shower & a standalone tub, creating a true retreat. The finished 3rd-floor loft offers additional living space with an entertainment room, bathroom & bedroom, making it perfect for guests, teens, or multigenerational families. This exceptional home is the perfect blend of luxury, comfort & functionality, making it the ideal choice for families seeking a wonderful community to call home. Looking for a new home without the long wait.now is your chance. (id:53193)
5 Bedroom
5 Bathroom
3500 - 5000 sqft
Keller Williams Home Group Realty
2304 - 3600 Highway 7 Highway
Vaughan, Ontario
Welcome to the prestigious Centro Square Condos in the heart of Vaughan! With sweeping views of the city skyline and endless options for shopping and dining at your fingertips. Its not hard to picture yourself here. This beautifully maintained 1 bedroom unit is a comfortable oasis for you to rest above all of the action below. Don't feel like heading out? Your kitchen is adorned with stainless steel appliances and granite countertops. With A++ amenities that you will love, you can head down to the indoor pool, hot tub, sauna, gym, media room or golf simulator to round out the night. The local amenities include restaurants, cafe, banks, grocery stores, major highways, Go Transit/TTC, etc. all conveniently located within walking distance. This building features 24/7 concierge, surveillance cameras in select areas of the building and parking garage as well as an electronic access control system to provide added peace of mind. Please note some images have been virtually staged, and the furnishings shown are for illustrative purposes only, not included in the sale. (id:53193)
1 Bedroom
1 Bathroom
500 - 599 sqft
Century 21 Heritage House Ltd
1107 Pine Point Road
Dysart Et Al, Ontario
Discover the epitome of refined lakeside living in this meticulously crafted retreat. Begin each day with serene views of Kennisis Lake from your private sanctuary. This property offers a seamless blend of sophistication and comfort, situated on one of the most sought-after lakes in the area. Featuring an open-concept living and dining space, a well-appointed gourmet kitchen, and a tranquil main floor primary bedroom wing, this home is designed for both relaxation and entertainment. With two guest rooms on the upper level and two on the lower level, accommodating visitors is effortless. The fully finished basement provides additional space for recreation, including a games room. Step outside to extensive patios with a hot tub and sauna, new decking, and stairs leading to the waterfront. This impeccably maintained property is offered turn-key, inclusive of most furnishings. Recent upgrades include a new 5-bedroom Waterloo Biofilter Ecological Septic System, a Generac whole-house automated backup generator, and a Smarthome Security & Automation System. There is room for a large garage at the location near the propane tank. Looking for a great investment? This would be a great rental property as well. Embrace a lifestyle of understated luxury in this tranquil lakeside haven. Please access the home from the new, second driveway entrance, located by the 911 number and for sale sign - easy access to the entrance of the home. *Part of Pine Point Road at the back of the cottage (road side) was purchased to enable room for a garage. That is identified as Part 1 and 2 on Plan 19R-8997* (id:53193)
5 Bedroom
3 Bathroom
2000 - 2500 sqft
RE/MAX Professionals North Baumgartner Realty
1056 Kingsett Road
Muskoka Lakes, Ontario
Crafted in 2021 by esteemed builder PattyMac, Almost Joe is a stunning custom-designed 4-bed, 4-bath retreat offering a combination of highly sought-after attributes in a Muskoka home or cottage new luxury design, prime central locale, southwest exposure and year-round sunsets. Just over 2,800 sq. ft. of finely crafted living space boasts a meticulous and inviting open-concept living area, where floor-to-ceiling windows frame breathtaking lake views through towering trees. The chef-inspired kitchen is equipped with premium JennAir appliances, including induction cooktop, double-speed oven system, quartz countertops plus island seating five. The seamless flow into the sunlit dining area and cozy living room with propane F/P makes for effortless entertaining and relaxation. The Muskoka Room featuring propane F/P, granite flooring, and fully retractable screen walls blur the lines between indoor luxury and outdoor serenity. The main-floor primary suite boasts lake views, walkout, WIC, and spa-like 5-pc. ensuite, ensuring a private oasis. The lower-level features radiant flooring, multiple walkouts, spacious family room, 3 beds, 2 baths, and laundry room. Drive right to the cottage back door on this beautifully landscaped level property, complete with outdoor lighting, irrigation system, granite pathways, lakeside patio, saltwater outdoor hot tub, single slip boathouse and 2-car heated garage. Enjoy effortless lake access via granite steps onto hard-packed sand, with deep water off the dock. Mostly furnished and equipped for immediate enjoyment, Almost Joe perfectly encapsulates the essence of Muskoka living and is conveniently located off the Peninsula corridor close to Port Carling and Minett on Lake Rosseau, near the mouth of the Joe River. A list of special features is available. (id:53193)
4 Bedroom
4 Bathroom
2500 - 3000 sqft
Chestnut Park Real Estate

