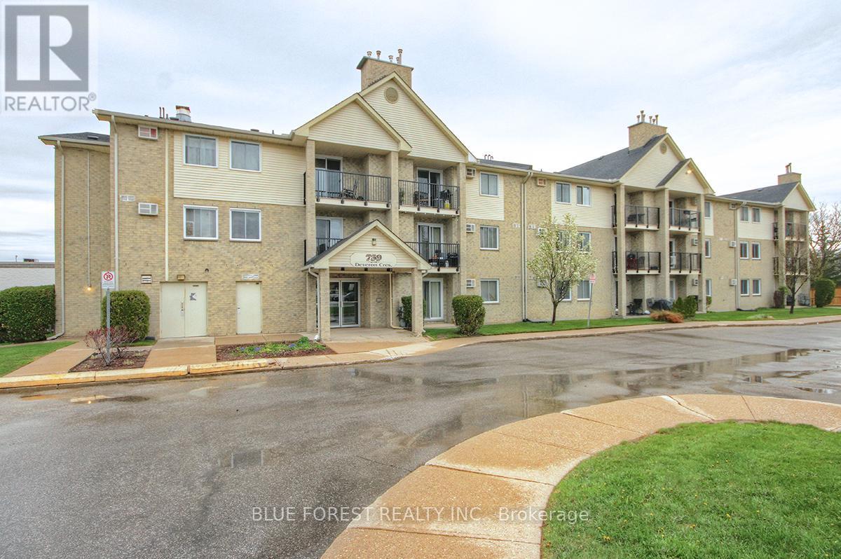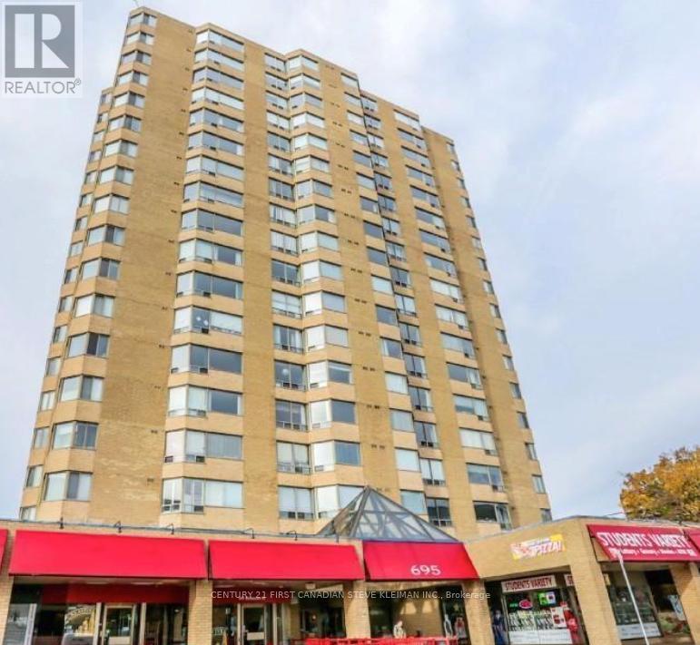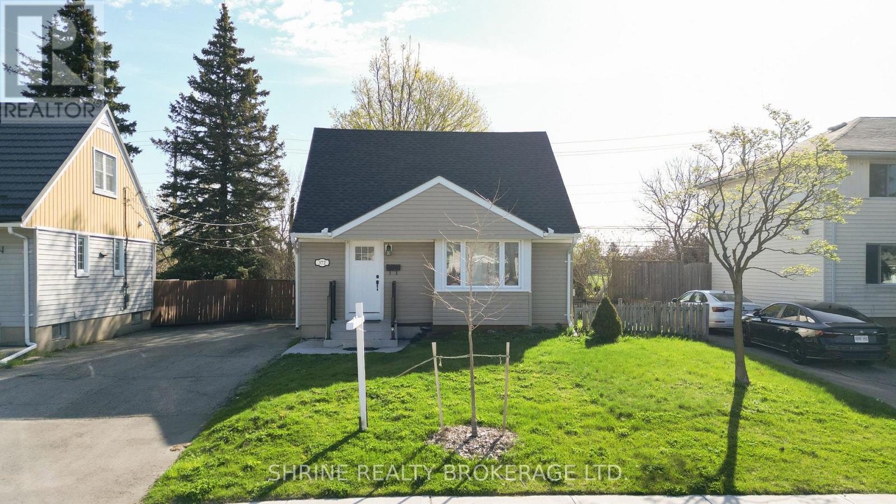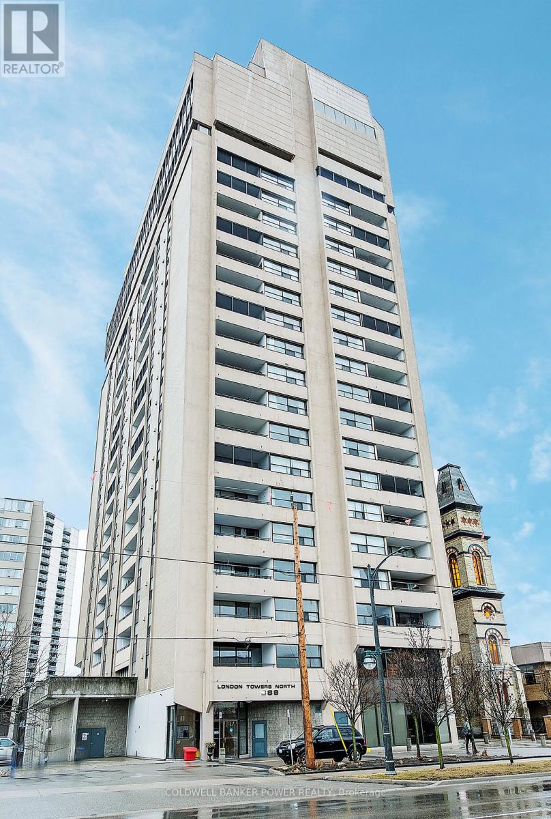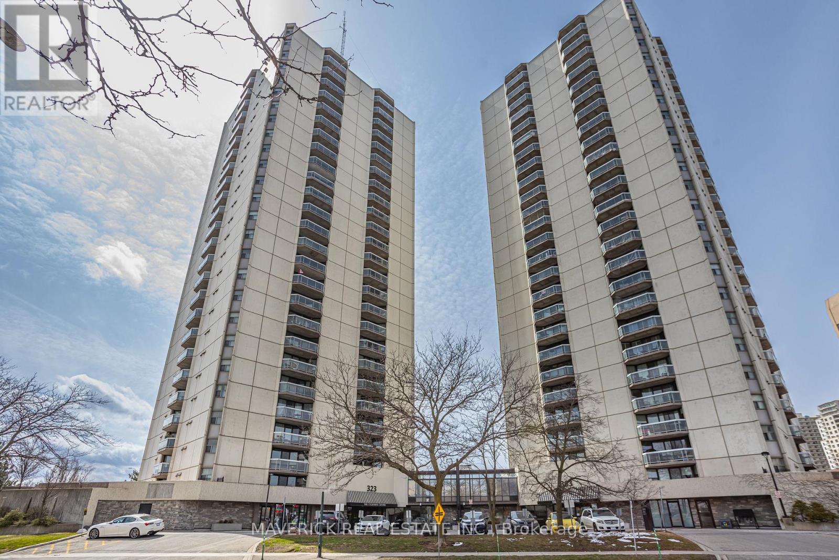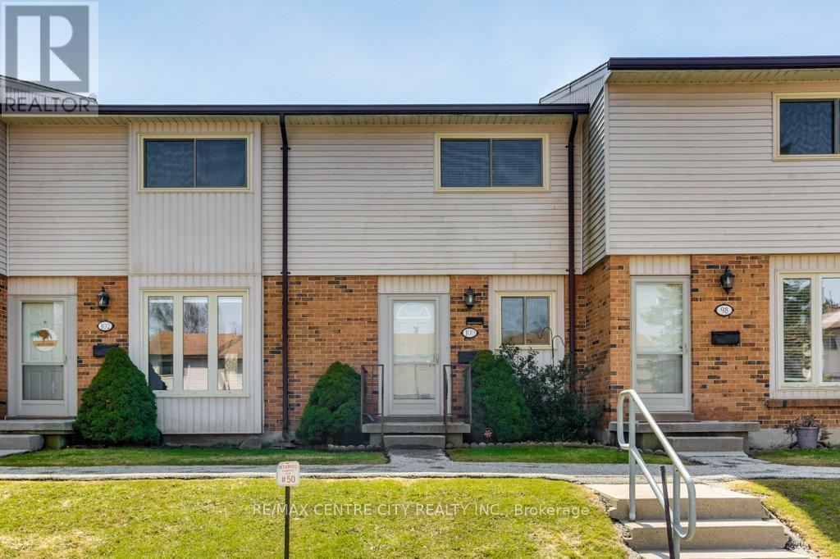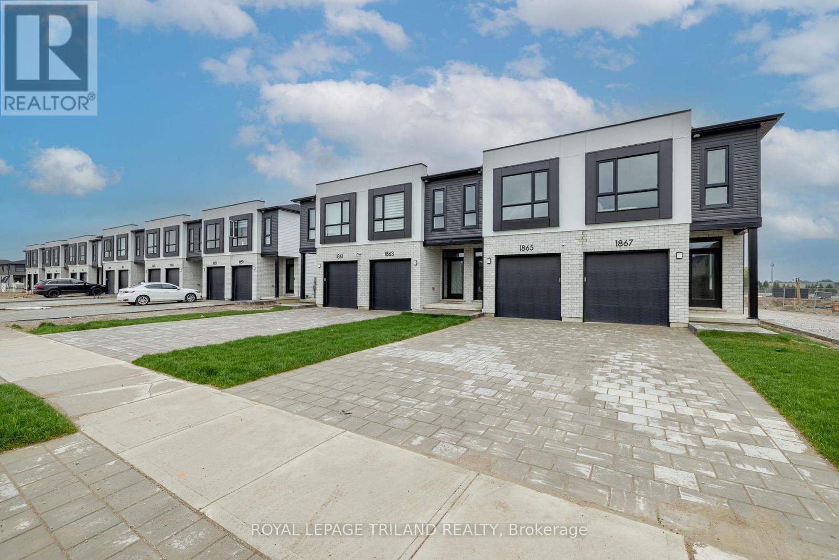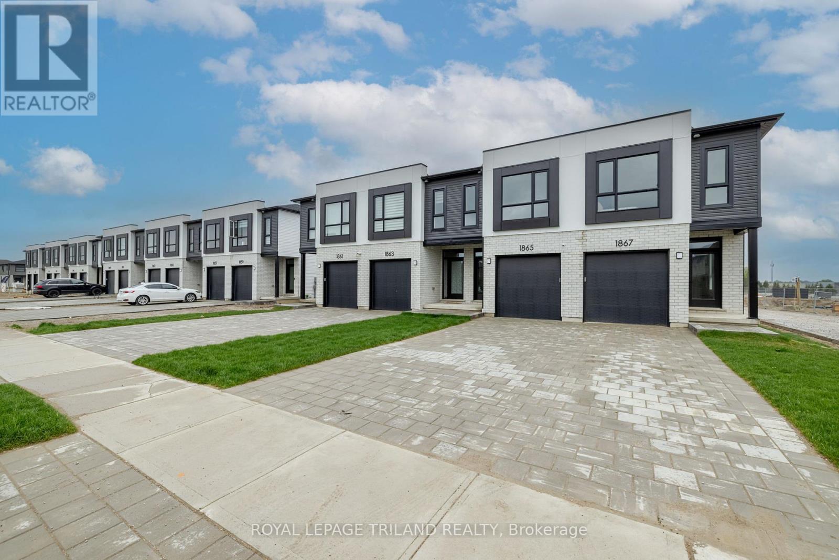801 - 1180 Commissioners Road W
London South, Ontario
Tired of shoveling? Lovely Byron 3-bedroom gem penthouse with 2 underground garage spaces. This much sought after building is close to shopping, schools, restaurants, banks, library and LCBO all within walking distance. Enjoy the wonderful views of Springbank Park, with wrap-around balcony or walk across the road, take in the serenity of the park. Plenty of natural light in this well-kept, updated unit. In-suite storage room. Nice indoor salt-water pool for relaxing or exercising. Lots of space for entertaining visitors in this large renovated unit. Many upgrades all with appropriate permission from Condo Corporation. Living room window has been changed with permission. This beauty won't last long. (id:53193)
3 Bedroom
2 Bathroom
1800 - 1999 sqft
Coldwell Banker Power Realty
209 - 739 Deveron Crescent
London South, Ontario
Welcome to this inviting 2-Bedroom Condo features fresh paint and new flooring throughout. The spacious patio doors lead to a private balcony with extra space for outdoor enjoyment. Cozy up by the gas fireplace with its elegant mantel, providing ample warmth for the entire living area. Enjoy the convenience of in-suite laundry, making daily chores effortless. Located in a well-maintained complex with quick access to Highway 401, LHSC, public transit, shopping, and more. During the summer months, take advantage of the outdoor pool or relax on your private patio. (id:53193)
2 Bedroom
1 Bathroom
900 - 999 sqft
Blue Forest Realty Inc.
406 - 695 Richmond Street
London East, Ontario
Welcome to Downtown London! In the heart of Richmond Row. Enjoy spacious living in the heart of the city with this 2-bedroom, 2- FULL bathroom condo apartment. All hard surface flooring! The massive living/dining rooms offer tons of natural light from the expansive windows. The white kitchen features stainless steel appliances, a breakfast bar, and a pantry. The large primary bedroom boasts incredible closet space, an updated ensuite, and access to the solarium. Additional highlights include a new in-unit washer/dryer, a storage room and a high-efficiency furnace. This owner has a tandem underground parking spot that fits TWO cars (not owned).The building offers a secure entryway with 24/7 concierge service, as well as access to a pool, sauna, rooftop patio, and a newly updated gym. A status certificate is available upon request.Ideal for first-time homebuyers or investors, this property is conveniently located close to UWO and just steps away from the Grand Theatre, Victoria Park, restaurants, and several boutiques. Condo has had 100% occupancy over past 4 years. You can close quick and collect the rent from the current tenants or have a May 1st vacant possession closing. This is a great opportunity. (id:53193)
2 Bedroom
2 Bathroom
1200 - 1399 sqft
Century 21 First Canadian Steve Kleiman Inc.
372 Flanders Row E
London East, Ontario
Beautifully Renovated 3+1 Bedroom Home with Finished Basement Prime Location! This detached 1, 1/2 storey home sits on an impressive 50 x 123.90 ft lot, offering a blend of classic character and contemporary updates, just steps from Fanshawe College! Featuring a new roof, fresh paint, modern lighting, updated bathrooms, and a stylish kitchen with quartz countertops and stainless steel appliances. The finished basement includes a large bedroom and full bathroom, perfect for guests or extended family. Enjoy a fully fenced backyard, a storage shed, and a newly installed front porch railing. Close to schools, grocery stores, public transit, and more. Ideal for families, first-time buyers, or investors! (id:53193)
4 Bedroom
2 Bathroom
700 - 1100 sqft
Shrine Realty Brokerage Ltd.
207 - 2228 Trafalgar Street
London East, Ontario
Welcome to 2228 Trafalgar, a charming apartment condominium property nestled on the edge of the city. With a cozy functional layout, this fully renovated 3 bedroom, 1.5 bath condo offers comfortable living space and an amazing list of upgraded finishes, fixtures, and features throughout! Inside, you'll find a bright and inviting open concept floor plan with plenty of natural light, a gas fireplace with quartz surround and a covered balcony creating the perfect space for relaxation or entertaining. The well-appointed kitchen boasts stainless steel appliances including a space-saving over-the-range microwave, ample cabinetry with soft close doors and drawers and quartz countertops and matching backsplash. Generously sized bedroom with mirrored sliding closet doors and a window air conditioner sleeve. Spa-like bathrooms with pot lights and heated mirror. And, your very own in-suite laundry and storage room. Condo fee is $456/mth and includes water, one assigned parking space security controlled front entrance and an outdoor pool. Property tax is $1699/yr. (id:53193)
3 Bedroom
2 Bathroom
1000 - 1199 sqft
Sutton Group - Select Realty
9 - 209528 Highway 26
Blue Mountains, Ontario
Welcome to your perfect getaway! This fully furnished, move-in-ready condo offers an unbeatable location steps away from the sparkling waters of Georgian Bay, and shoreline access for kayaking, paddle boarding and relaxing by the water. Nestled just minutes from the vibrant Blue mountain Village, this home is a dream for outdoor enthusiasts and relaxation seekers alike. Inside you will find a warm, stylish living space featuring an open-concept living, an updated gas fireplace, a brand-new electrical panel and much more. Step outside and enjoy a drink on your beautiful deck surrounded by forest and mountain views or go for a run on the gorgeous trails. Enjoy amazing community amenities including shared shoreline access, crystal clear saltwater pool or a full-sized tennis court. Whether you're hitting the slopes, exploring the trials, or lounging by the water, this condo offers everything you need for the perfect getaway!! Imagine moving in without the move as this gem comes fully furnished. Don't miss this rare opportunity to own a piece of paradise in one of Ontario's premier destinations. (id:53193)
2 Bedroom
1 Bathroom
500 - 599 sqft
Blue Forest Realty Inc.
604 - 389 Dundas Street
London East, Ontario
Fully renovated 1 BEDROOM PLUS OFFICE/DEN, beautiful new white kitchen with quartz countertops and subway tile backsplash, neutral vinyl floors (no carpet), bright and spacious unit with desirable west facing exposure overlooking downtown and sunsets! Fantastic downtown location and within walking distance to great restaurants, parks, trails, shopping, transit, summer festivals and more! This home offers spacious primary bedroom and small den/office, huge great room area and large eating area overlooking wall to wall windows with access to expansive balcony. 1 underground parking spot included. NOTE: Condo fee includes: heat, hydro, water, internet, cable tv, central air as well as extensive amenities including indoor pool, party room, workout room, convenience store on main level, party room and secure entry. 4 appliances included. (id:53193)
1 Bedroom
1 Bathroom
800 - 899 sqft
Coldwell Banker Power Realty
210 - 1180 Commissioners Road W
London South, Ontario
Welcome to #210, 1180 Commissioners Rd W. This amazing condo has 2 bedrooms, a 3 piece ensuite, and an accessible bathroom. This luxury end unit condo has lots of natural light, large living room with bay window, dining room with sliding glass doors opening on to patio. Enjoy your morning coffee with a view of Springbank Park. Master bedroom is oversized and also has sliding glass doors opening on to the balcony. This unit has 1 owned parking spot. This building has an indoor pool, sauna, common room and outdoor putting green. This sought after building is located in Byron, walking distance to Springbank Park, shopping and restaurants. Location! Location! Check out this amazing condo, you will not be disappointed. (id:53193)
2 Bedroom
2 Bathroom
1200 - 1399 sqft
Century 21 First Canadian Corp
1405 - 323 Colborne Street
London, Ontario
Welcome to Unit 1405 at 323 Colborne St where convenience, comfort, and unbeatable value meet! This beautifully renovated 1-bedroom + den condo offers modern living in the heart of downtown. Enjoy the luxury of private, secure underground parking. The in-suite laundry offers everyday convenience a rare feature at this price point while the condo fees remain among the lowest in the city for properties that include premium amenities such as a pool, sauna, gym, and tennis courts. Additional features include controlled security entry, public BBQ areas, bike storage, on site convenience store, and a party/meeting room perfect if you need extra space to entertain friends and family. You're also just steps from major public transit routes with direct access to both Western University and Fanshawe College, making this an ideal location for students, professionals, or investors. Book your showing today! (Photos have been virtually staged to provide design inspiration for your new home) (id:53193)
1 Bedroom
1 Bathroom
800 - 899 sqft
Maverick Real Estate Inc.
100 - 1328 Commissioners Road W
London South, Ontario
POOL & PICKLEBALL COURT!!!!!! - Welcome to 100-1328 Commissioners Road West and Westwood Village in the heart of Byron. This impeccable 2 bedroom, 1.5 bathroom condominium benefits from low monthly fees and is situated just steps from all the amenities Byron has to offer, including Storybook Gardens, Boler Mountain, restaurants, medical/dental services, library, banks, trails and Byron Northview Elementary school. Beautiful hardwood floors are laid throughout both the main and upper levels with the staircase also in hardwood. Enter the main floor to an open and bright space, with white kitchen and open living/dining area. Patio doors lead from the back to your exclusive patio and open green space to play. You are not overlooked by any neighbours which allows a feel of privacy. Upstairs, the second bedroom is to the rear of the house and the large master toward the front of the house has its own built in desk or vanity and will fit a super king size bed with ease. Plenty of closet space is offered in this room and a freshly renovated main bathroom functions as a cheater ensuite to the master bedroom. The lower level offers another recreation space and the laundry facilities. There is plenty of storage here. Updates include: Hardwood floors (2017), Breaker panel and electrical update (2017), Lennox Furnace & AC (2017) Refrigerator (2023), Freshly painted throughout (2025) (id:53193)
2 Bedroom
2 Bathroom
1000 - 1199 sqft
RE/MAX Centre City Realty Inc.
790 Banyan Lane
London North, Ontario
This END unit is available for purchase! Construction on this unit is about to begin! Closing before end of the year! Werrington Homes is excited to announce the launch of their newest project The North Woods in the desirable Hyde Park community of Northwest London. The project consists of 45 two-storey contemporary townhomes priced from $579,900. With the modern family & purchaser in mind, the builder has created 3 thoughtfully designed floorplans. The end units known as "The White Oak", priced from $639,900 (or $649,900 for an enhanced end unit) offer 1686 sq ft above grade, 3 bedrooms, 2.5 bathrooms & a single car garage. The interior units known as "The Black Cedar" offers 1628 sq ft above grade with 2 bed ($579,900) or 3 bed ($589,900) configurations, 2.5 bathrooms & a single car garage. The basements have the option of being finished by the builder to include an additional BEDROOM, REC ROOM & FULL BATH! As standard, each home will be built with brick, hardboard and vinyl exteriors, 9 ft ceilings on the main, luxury vinyl plank flooring, quartz counters, second floor laundry, paver stone drive and walkways, ample pot lights, tremendous storage space & a 4-piece master ensuite complete with tile & glass shower & double sinks! The North Woods location is second to none with so many amenities all within walking distance! Great restaurants, smart centres, walking trails, mins from Western University & directly on transit routes! Low monthly fee ($100 approx.) to cover common elements of the development (green space, snow removal on the private road, etc). This listing represents an Exterior unit 3 bedroom plan "The White Oak". *some images may show optional upgraded features in the model home* BONUS!! 6 piece Whirlpool appliance package included with each purchase!! (id:53193)
3 Bedroom
3 Bathroom
1600 - 1799 sqft
Royal LePage Triland Realty
794 Banyan Lane
London North, Ontario
This END unit is available for purchase! Construction on this unit is about to begin! Closing before end of the year! MODEL HOME NOW AVAILABLE FOR VIEWING! Werrington Homes is excited to announce the launch of their newest project The North Woods in the desirable Hyde Park community of Northwest London. The project consists of 45 two-storey contemporary townhomes priced from $579,900. With the modern family & purchaser in mind, the builder has created 3 thoughtfully designed floorplans. The end units known as "The White Oak", priced from $639,900 (or $649,900 for an enhanced end unit) offer 1686 sq ft above grade, 3 bedrooms, 2.5 bathrooms & a single car garage. The interior units known as "The Black Cedar" offers 1628 sq ft above grade with 2 bed ($579,900) or 3 bed ($589,900) configurations, 2.5 bathrooms & a single car garage. The basements have the option of being finished by the builder to include an additional BEDROOM, REC ROOM & FULL BATH! As standard, each home will be built with brick, hardboard and vinyl exteriors, 9 ft ceilings on the main, luxury vinyl plank flooring, quartz counters, second floor laundry, paver stone drive and walkways, ample pot lights, tremendous storage space & a 4-piece master ensuite complete with tile & glass shower & double sinks! The North Woods location is second to none with so many amenities all within walking distance! Great restaurants, smart centres, walking trails, mins from Western University & directly on transit routes! Low monthly fee ($100 approx.) to cover common elements of the development (green space, snow removal on the private road, etc). This listing represents an Exterior unit 3 bedroom plan "The White Oak". *some images may show optional upgraded features in the model home* BONUS!! 6 piece Whirlpool appliance package included with each purchase!! (id:53193)
3 Bedroom
3 Bathroom
1600 - 1799 sqft
Royal LePage Triland Realty


