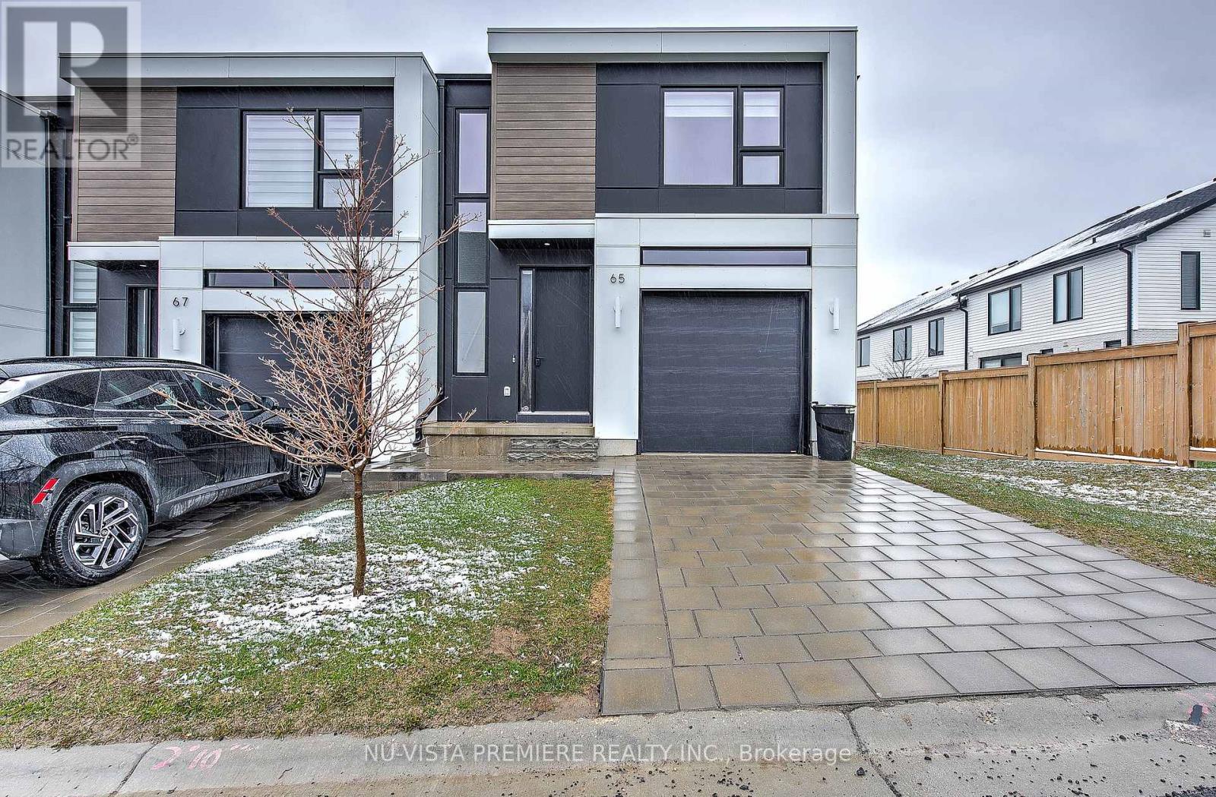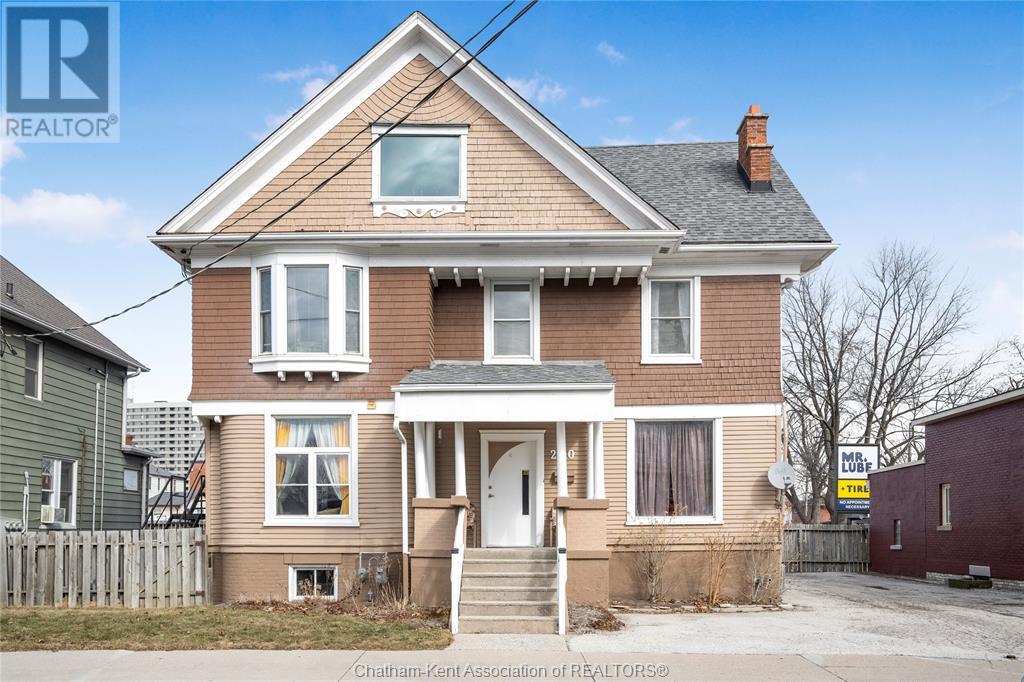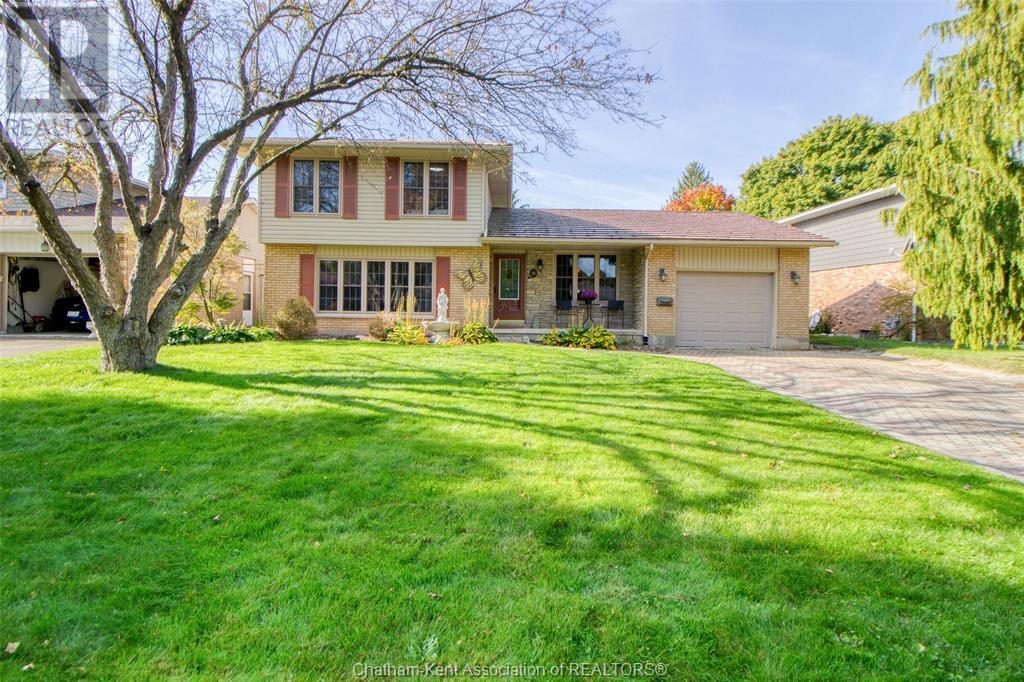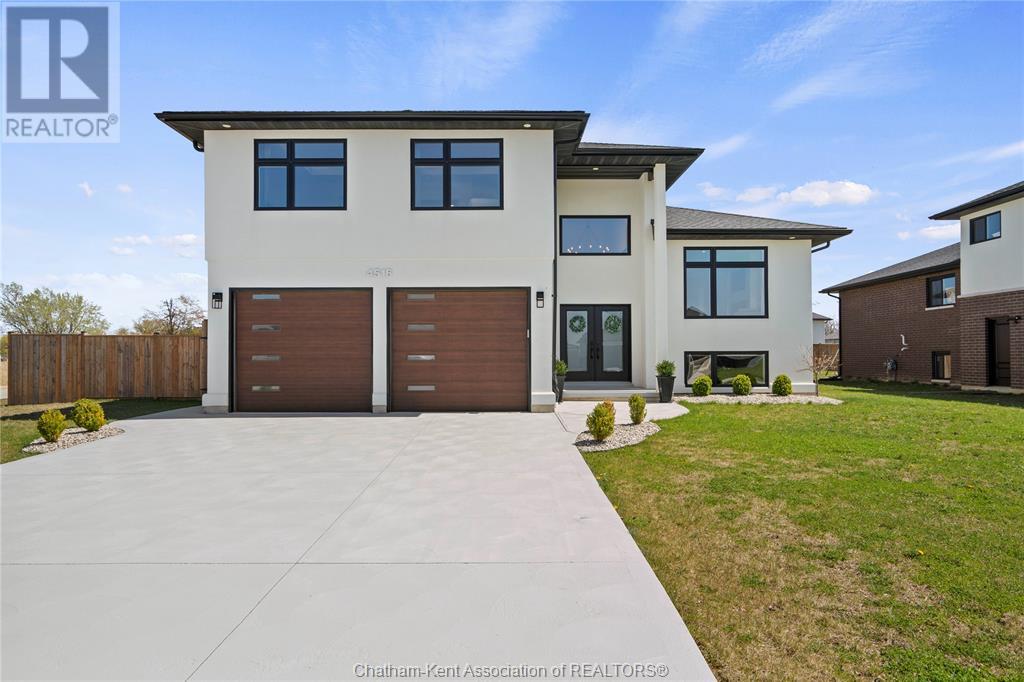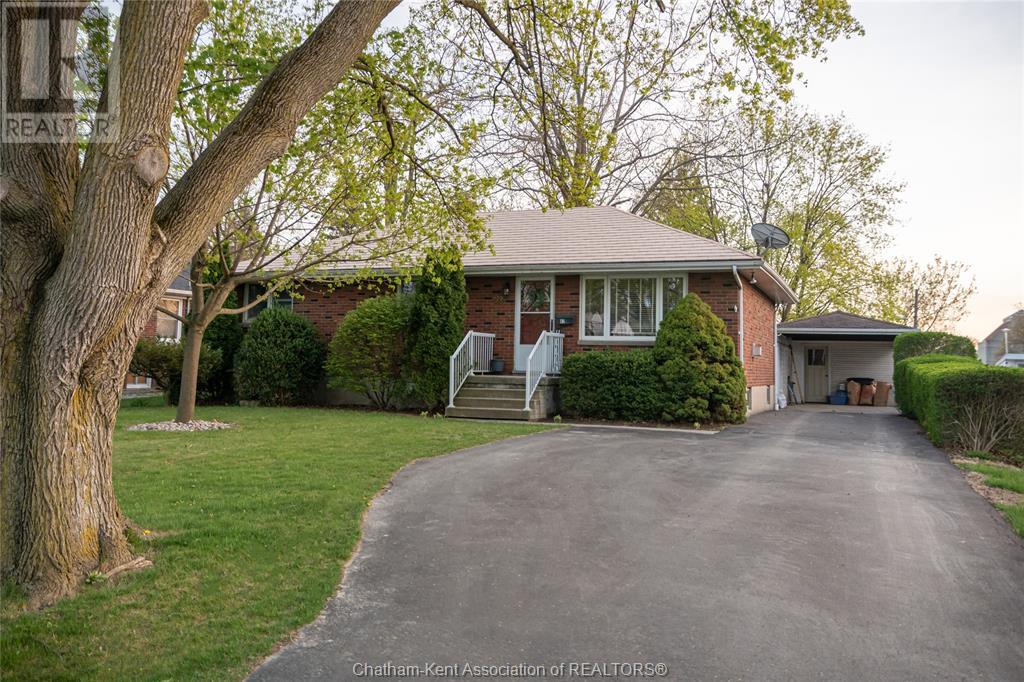1843 Dundas Street E
London East, Ontario
Versatile Mixed-Use Property 1843 Dundas Street, London, ON Zoned Residential & Commercial | Legal Duplex | $50K+ 2024 Income | Estate Sale Probate Completed Offered for the first time in over 50 years, 1843 Dundas Street is a rare and strategic opportunity for investors, business owners, or live/work buyers. Owned since 1972, this well-maintained property is now available as part of an estate sale, with probate fully completed, making for a smooth and ready transaction. Zoning Permits Multiple Uses: Automobile Repair Garages Automotive Retail & Services Restaurants or Food Services Taxi Establishments Property Highlights: Legal Duplex featuring three kitchens and three hydro meters New Roof (2025) Recently installed for long-term durability $35,000 Boiler System High-efficiency and recently upgraded Second-Floor Staircase Updated to Code (2021) Safe and compliant 2024 Income Over $50,000 Steady cash flow with further potential Long-Term, Friendly Tenants A respectful, cooperative tenant mix that helps care for the property and looks out for each other Ample Parking & Exposure Generous lot with excellent visibility on Dundas Street near Clarke Road Investment Potential: With a projected cap rate of 7% when fully maximized, this property combines strong financials with unmatched flexibility. Ideal for commercial use, residential rentals, or a hybrid live/work model. Opportunities like this held for decades and zoned for multiple high-demand uses are incredibly rare. Now is your chance to own a property with history, income, and future upside. (id:53193)
4 Bedroom
3 Bathroom
1500 - 2000 sqft
Streetcity Realty Inc.
65 - 1965 Upperpoint Gate
London South, Ontario
!!!!!Corner Unit!!!! Welcome to 1965 Upperpoint Gate, Unit 65, a stunning luxury freehold Corner condo townhome in the highly sought-after Riverbend community. This beautifully designed home offers modern elegance, premium craftsmanship, and a functional layout and perfect for families. From the moment you step inside, you'll be captivated by timeless finishes and an abundance of natural light pouring in through large windows, creating a warm and inviting atmosphere. The spacious foyer flows effortlessly into an open-concept living space and modern style kitchen - a dream setting for hosting and everyday living. The dining area opens directly onto your private deck and fully fenced backyard, ideal for morning coffee, summer BBQs, and peaceful evening retreats. Upstairs, you'll find three generously sized bedrooms , thoughtfully designed to offer space and comfort for the entire family. The primary suite is a true sanctuary, featuring a large walk-in closet and ensuite for ultimate relaxation. Adding to the convenience, the upper-floor laundry makes everyday chores effortless.With low monthly condo fees, this home is an incredible opportunity in a prime location, just minutes from parks, trails, Boler Mountain, top-rated schools, the YMCA, West 5, shopping, dining, golf courses, and major highways.This is the perfect starter home in one of London's most desirable neighbourhoods. Schedule your showing today! (id:53193)
3 Bedroom
3 Bathroom
1600 - 1799 sqft
Nu-Vista Premiere Realty Inc.
52 - 2040 Shore Road
London South, Ontario
Beautiful townhome located in the prestigious Riverbend community! This high-end residence boasts With 3 spacious bedrooms and 2.5 bathrooms in total, and finished basement, this home is ideal for modern living. The open-concept main floor layout features a spacious chef's kitchen with quartz countertops and sleek stainless steel appliances, seamlessly flowing into an elegant living area, perfect for entertaining. Upstairs, the primary bedroom offers a large walk-in closet and a luxurious 4-piece ensuite. The second level also includes two additional generously sized bedrooms, laundry, and another full 3-piece bath. Step outside to a beautifully fenced backyard with a large deck and ideal for relaxing or hosting gatherings. This subdivision also includes a park and green space enclosed for the neighbourhood, offering a perfect outdoor setting just steps from your door. Located within walking distance to excellent schools, parks, West 5, shopping centres, and a short drive to the highway, downtown, Boler Moutain, and recreation facilities, this home truly has it all. Don't miss out - book your showing today! (id:53193)
3 Bedroom
3 Bathroom
1600 - 1799 sqft
Sutton - Jie Dan Realty Brokerage
3235 Emilycarr Lane
London South, Ontario
Located in a desirable London neighborhood, this meticulously maintained, 2 storey home features 4 spacious bedrooms, an attached 2 car garage, and 2.5 baths. Inside, architectural archways add charm, while the main floor boasts a formal dining room with hardwood flooring, an open-concept kitchen with custom cabinetry, a center island, stainless steel appliances, and an eating nook that opens to the deck and private backyard. The living room features a unique window bump-out, hardwood floors, and seamless flow to the dining and kitchen areas, with a two-piece powder room conveniently located nearby. The fully finished lower level offers a versatile family room with a gas fireplace and built-in shelving, a spacious den currently used as a bedroom, and a custom three-piece bath. Upstairs, you'll find four large bedrooms, including a primary suite with a four-piece en-suite and walk-in closet, along with a four-piece main bath and a laundry room for added convenience. Outside, the private backyard includes a large sun deck, a spacious shed, and tranquil views of open green space, making this home the perfect blend of charm and modern living. Close to public transit, easy access to the 401 highway and a short drive to all the amenities in White Oaks Mall and Westwood Power Centre. (id:53193)
4 Bedroom
4 Bathroom
2000 - 2500 sqft
Century 21 First Canadian Corp
239-237 Main St. Of Delhi Street
Norfolk, Ontario
AMAZING INVESMENT OPPORTUNITY! Commercial building for sale in the heart of downtown DELHI ON. This building features 4 commercial units on the main floor (2 recently renovated) and 2-2 bedroom residential units on the second floor. Main floor tenanted with professional offices and residential units are occupied, one on month to month basis and the other is one year lease until August 2025. This building is fully tenanted and generating solid cash flow. Roof replaced in 2024. (id:53193)
5113 sqft
Century 21 Heritage House Ltd Brokerage
98 Allen Street
Tillsonburg, Ontario
Welcome to this spacious 2-storey, 3-bedroom, 3-bathroom home located in the highly sought-after neighborhood of Glendale in the beautiful Town of Tillsonburg. Offering the perfect blend of comfort, convenience, and potential, this home is ideal for families looking to put their personal touch on a well-built property. Upon entering, you'll be greeted by a bright, open-concept main floor featuring a combined kitchen, dining, and living space - perfect for entertaining or everyday family life. The kitchen provides ample space with a large island. The dining and living areas are cozy yet spacious, with plenty of natural light flowing through large windows. Upstairs, you'll find three generously sized bedrooms, including a primary bedroom with an en-suite bathroom for added privacy. A second full bathroom serves the other two bedrooms, making this a great home for families. The finished basement offers even more living space, and a great amount of storage space, ensuring everything has its place. Step outside to your fully fenced backyard, where you can relax or entertain on the private deck. It's the perfect spot for BBQs or unwinding after a long day. The backyard provides plenty of room for kids and pets to play safely. While the home has been well-maintained with key updates such as a 3-year-old furnace, AC, and roof, it's ready for your personal touch to make it truly shine. The location is unbeatable - just minutes away from schools, parks, and all the amenities that Tillsonburg has to offer. Don't miss out on this fantastic opportunity to make this home your own! (id:53193)
3 Bedroom
3 Bathroom
2000 - 2500 sqft
Royal LePage R.e. Wood Realty Brokerage
230 Cromwell Street
Sarnia, Ontario
Discover the charm and versatility of this historically rich property, offering incredible potential with flexible GC-1 zoning. Beautiful hardwood floors and an elegant grand staircase set the tone as you step inside. The main level features a cozy living room, spacious family and dining areas, a well-equipped kitchen with deck access for outdoor grilling, plus a 3-piece bath, laundry, and office space. Upstairs, the expansive primary suite is accompanied by three additional bedrooms and a generous 5-piece bathroom. The lower level provides both interior and exterior access, adding even more flexibility. Previously used as both a residence and office, this home is ideal for multi-generational living or a combined home-business setup. Perfectly positioned near the scenic Sarnia riverfront and downtown conveniences, this unique property is a rare find with endless possibilities! (id:53193)
6 Bedroom
3 Bathroom
Latitude Realty Inc.
55 Daleview Crescent
Chatham, Ontario
Excellent Southside Location! This stunning 3-storey side split offers charm, convenience, and modern updates. Step into a beautifully designed kitchen, perfect for entertaining. The spacious living areas feature gleaming hardwood floors, adding warmth and elegance. Enjoy the durability of a steel roof and the curb appeal of an interlocking brick driveway. The fenced-in backyard provides a private retreat for relaxation or play. Located in a sought-after neighbourhood close to schools, parks, and amenities. Don’t miss this incredible opportunity! Call today for a viewing! 48hr irrevocable required (id:53193)
3 Bedroom
2 Bathroom
Realty House Inc. Brokerage
4516 Anderson Avenue
Comber, Ontario
Welcome to 4516 Anderson Avenue—a modern showpiece in the heart of Comber! This 3+2 bedroom, 2.5 bath raised ranch with bonus room blends designer style with everyday comfort. Enjoy a bright, open-concept layout with engineered hardwood, beautiful tilework, & natural light pouring in. The chef-inspired kitchen features quartz counters, tasteful backsplash, & large island for prepping or hosting your favorite gatherings. The private primary suite includes a spa-style ensuite w/ soaker tub, tiled glass shower, double vanity & huge walk-in closet. 2 more bedrooms & full bath complete the main level. The finished lower level is complete with Life-Proof luxury vinyl flooring & an additional 2 bedrooms, 2 pc. bath, laundry, & spacious family room w/ large windows. Outside, relax in a fully fenced yard w/ covered deck, shed, & double garage w/ inside entry. Located in a family friendly neighborhood near parks, schools, walking paths, and local amenities—this turnkey home checks all the boxes! (id:53193)
5 Bedroom
3 Bathroom
Royal LePage Peifer Realty Brokerage
82 Devon Road
Chatham, Ontario
Location, Location, Location! This immaculate home offers 3 spacious bedrooms, a bright living room, and a formal dining area—all featuring updated engineered flooring, modern kitchen. The expansive lower level includes a 39' x 12' family room, ideal for entertaining or relaxing. A 4-piece bathroom is located on the main floor, along with newer forced air gas (FAG) heating, central air conditioning, and an owned hot water tank. Enjoy outdoor living with a built-in gas BBQ in the beautifully landscaped backyard that backs onto a serene ravine. Additional features include: Carport with attached shed - Updated electrical system with 200 AMP service - Ample storage space in the lower level - A 12' x 18' fish pond with waterfall feature (note: currently not functioning properly) Don't miss this charming, well-maintained home—schedule your showing today! (id:53193)
3 Bedroom
1 Bathroom
Royal LePage Peifer Realty Brokerage
43 Pine Street
Chatham, Ontario
THIS CUTE 2 BEDROOM BUNGALOW IS READY FOR YOU TO MOVE IN & ENJOY...ALMOST TOTALLY RENOVATED JUST AWAITING YOUR PERSONAL TOUCHES. NEW FAG FURNACE, PLUMBING, ALL NEW REPLACEMENT WINDOWS, PAINT & FLOORING THOUGHOUT, NEW EFFICIENT RENTED HOT WATER TANK, FENCED REAR YARD WITH HE/SHE CAVE & COVERED PATIO OR CARPORT FOR ENTERTAINING FAMILY IN THE GREAT OUTDOORS. CLOSE TO SHOPPING, REATAURANTS, SCHOOLS, PARKS, CHURCHES & MORE...MINUTE'S FROM THE HIGHWAY. (id:53193)
2 Bedroom
1 Bathroom
Realty Connects Inc.
88 Dunvegan Drive
Chatham, Ontario
Solid brick 3-bedroom, 2-bathroom bungalow in a very peaceful south side residential area. Situated on an impressive 150' deep lot, this home is a very close walking distance to greenspace with walking paths and parks for children. This impeccably maintained home is move-in ready, with upgrades including a bright, open kitchen and dining area, new windows and doors. Hardwoods under the carpet in living room and two bedrooms. The recently updated bathrooms feature modern fixtures and sleek design. The primary bedroom is an addition from the original plan with a 3-pc ensuite. Huge protective carport for parking and plenty of storage areas both inside and out. The basement is partially finished with new drywall. Furnace & A/C (2020), R24 spray foam to entire basement in 2019. Newly built 12x12 workshop with hydro & cement floor and newly poured section of the driveway to make it a double car parking & new front porch. Don't miss out on this great opportunity to own this stunning home! (id:53193)
4 Bedroom
2 Bathroom
Royal LePage Peifer Realty (Dresden)


