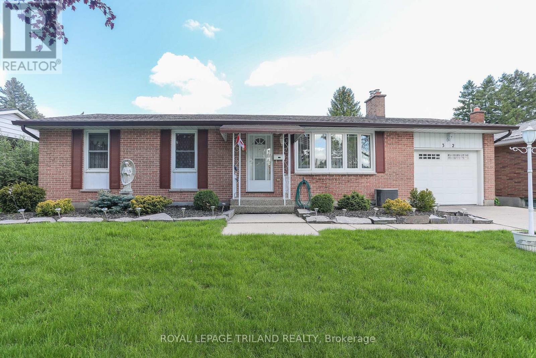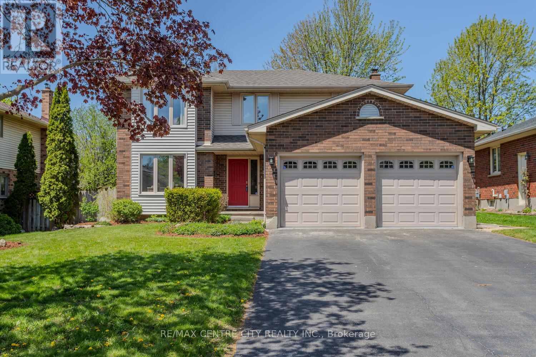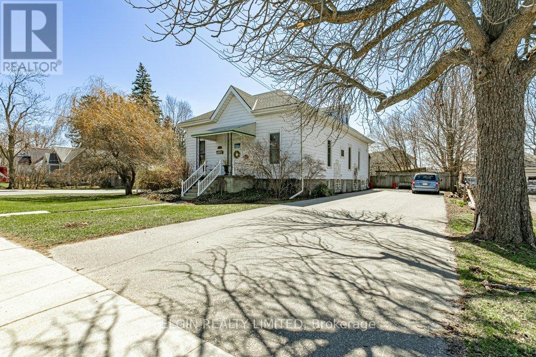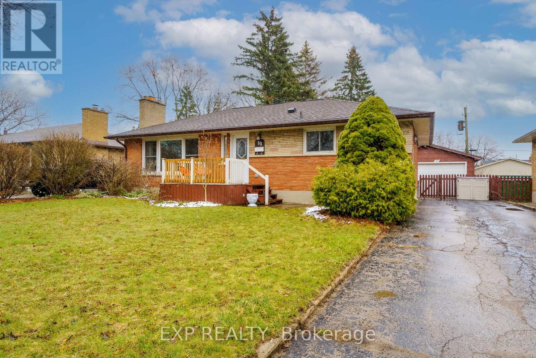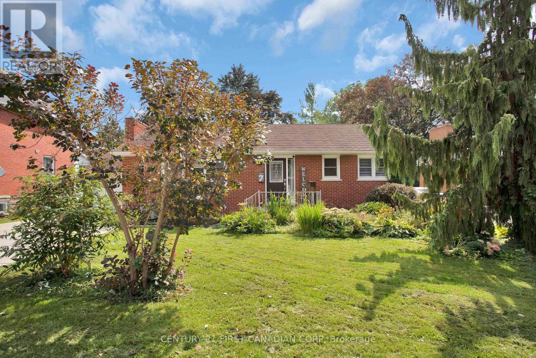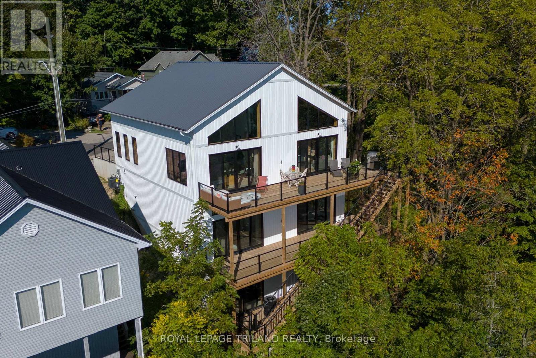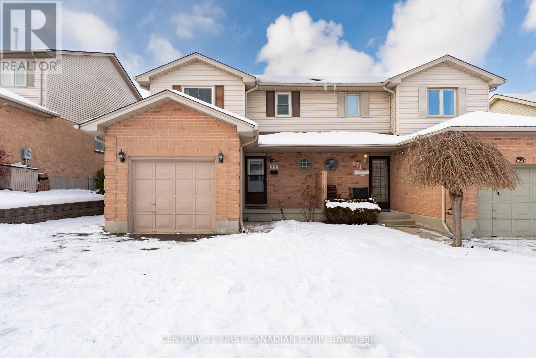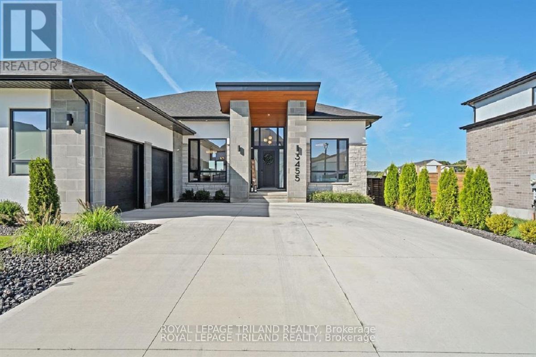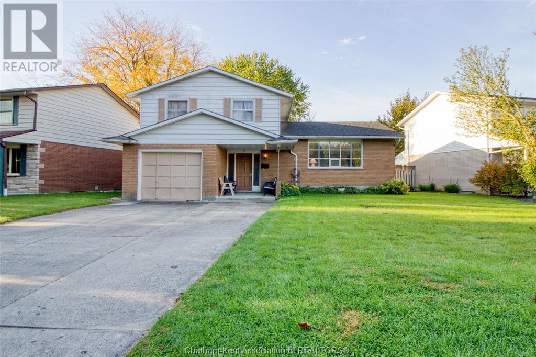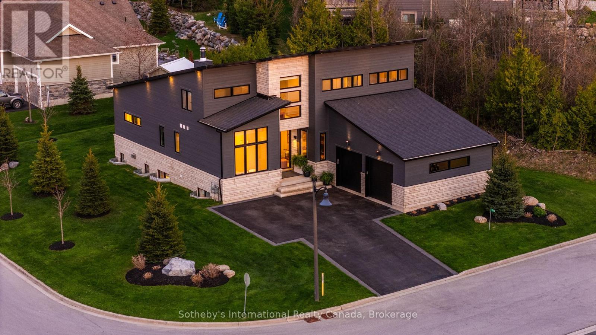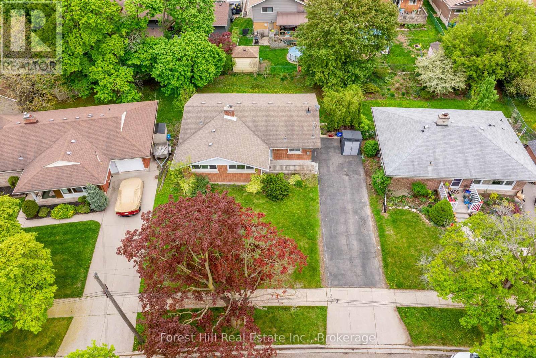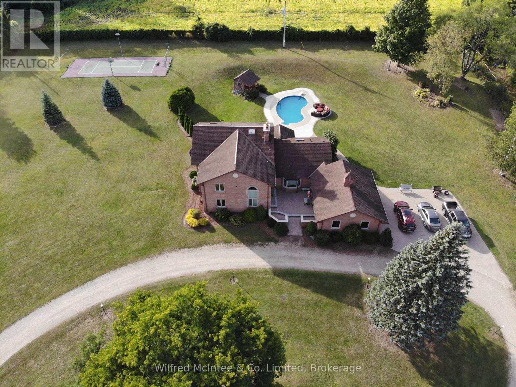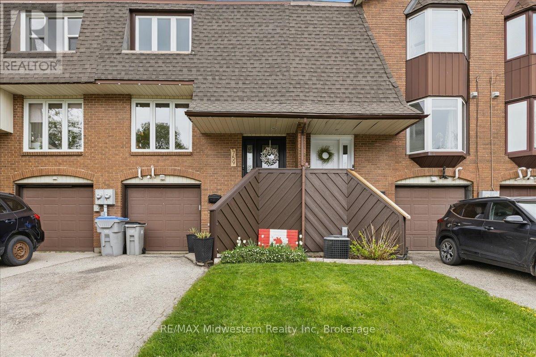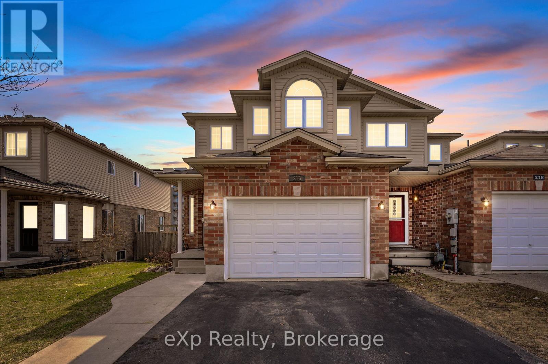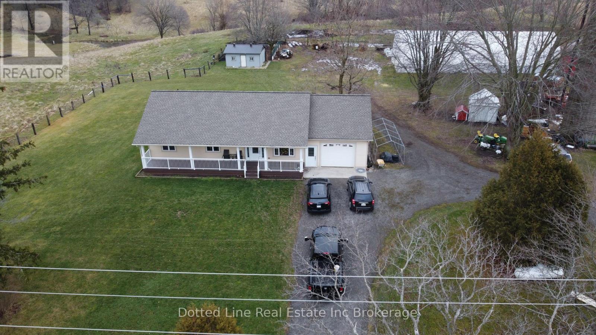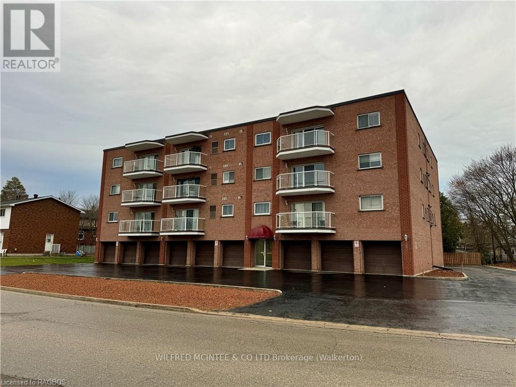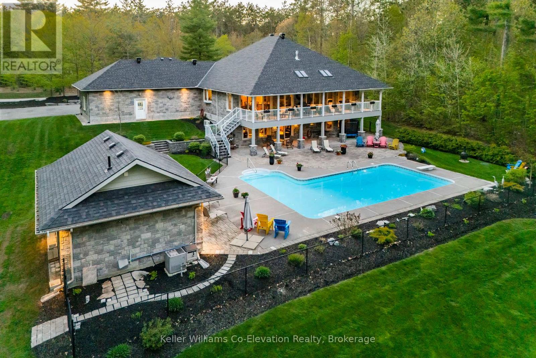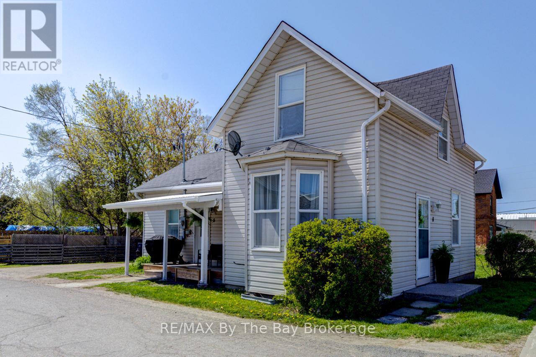30 Hagerman Crescent
St. Thomas, Ontario
Welcome to your dream home nestled in the desirable Southgate Parkway neighbourhood of St. Thomas, Ontario! This delightful 3-bedroom, 2-bathroom side-split residence offers a perfect blend of modern upgrades and inviting charm. As you step inside, you'll immediately appreciate the bright and airy atmosphere created by the abundance of natural light streaming through the large windows, with new upper windows installed in 2022! The spacious layout features an open concept living area, blending seamlessly to the dining and kitchen, perfect for family gatherings and entertaining. The fully finished home is designed for both relaxation and entertainment. The well-appointed kitchen flows seamlessly into the dining area, making meal times a joy. Downstairs, you'll find additional living space that offers versatility perfect for a family room or a play area. Topped off with a cozy, gas fireplace, ideal for those chilly evenings when you want to gather with family and friends. With three generous bedrooms, there is plenty of space for everyone. Plus, with large windows in the lower level, there's potential to add a fourth bedroom, accommodating your growing needs. Head out back to your large backyard retreat with huge deck, gas lined BBQ, kids play space, and plenty of grass for the kids and pets! Recent upgrades include a new furnace and air conditioning system (2022), ensuring your comfort year-round. The concrete driveway, also updated in 2022, adds to the homes curb appeal and provides ample parking space. For your peace of mind, the hot water tank is new and owned (2025). Situated in a friendly community, you'll enjoy easy access to parks, schools, and shopping. Don't miss your chance to own this charming home that offers both warmth and modern amenities. (id:53193)
3 Bedroom
2 Bathroom
1500 - 2000 sqft
Royal LePage Triland Realty
32 Applewood Crescent
St. Thomas, Ontario
Welcome to 32 Applewood Drive! A Charming Bungalow in Southeast St. Thomas nestled on a quiet, family-friendly street, this well-maintained 3-bedroom bungalow offers the perfect blend of comfort and convenience. Ideally located just 15 minutes from South London, 10 minutes to the beaches of Port Stanley, and less than 10 minutes to downtown St. Thomas, this home is ideal for those seeking a peaceful retreat with quick access to city amenities and lakeside living. Step inside to discover gleaming hardwood floors and a spacious living room welcoming you in. The main level features three bedrooms and a 4-piece bathroom, an ideal layout for families or those looking to downsize. Sliding glass doors lead to a large sunroom complete with an indoor hot tub, overlooking the beautifully landscaped backyard. The fully finished lower level includes a 2-piece bathroom, laundry area, utility room, and additional living space perfect for a family room, home office, or guest area. A single-car garage and private driveway provide parking for up to three vehicles. (id:53193)
3 Bedroom
3 Bathroom
700 - 1100 sqft
Royal LePage Triland Realty
110 October Crescent
London South, Ontario
Refreshed improvements recently completed ! Beautiful Byron tucked away on a desirable Cres. A popular plan with renewed modifications puts the spot light on a gorgeous kitchen renovation offering amazing space for all your people who love to cook!. Updated flooring (May 2025), cabinets, granite counter & breakfast area perfectly set for those keeping the cook company or those quick meals. Access to the dining room offer's relaxing space for family meals or the option to spread out with the gang (May 2025). The living room, a pleasant place to land at the end of the day OR, cozy up in the family room enjoying the warmth of the fireplace during the cooler seasons. Updated flooring throughout the hall, foyer and 2 pc. bath with newly installed vanity (May 2025). Four good sized bedrooms upstairs with a generous primary enjoying a luxury ensuite, all tucked privately away down the hall. The lower level is partially finished with a rec room and additional hobby room.. Options here for your enjoyment. Lots of storage for those seasonal things in the unfinished area. Most rooms and trim, freshly painted (May 2025). AND, here comes summer!!! with your very own backyard oasis. What isn't there to love about this! Beautiful mature plantings & vines surround this private yard. The pool: 4 ft shallow end, 10ft deep end. Liner 2 years old, pump 2019 with an auto chlorine feeder. Two pergola's for a little shade when needed and handy little shed. Shingles: 2020. Furnace & A/C approx. 5 years old. A great place to call home! (id:53193)
4 Bedroom
3 Bathroom
2000 - 2500 sqft
RE/MAX Centre City Realty Inc.
1318 Red Pine Crossing
London North, Ontario
Welcome to 1318 Red Pine Crossing,Over 3000 sq ft finished(2490sqft + 800 lower)You will Love this well-appointed home with many high-end upgrades & huge pool-sized lot.Gorgeous Hardwood floors throughout with no carpet to be found. You will enjoy the natural light coming through the large Floor to Ceiling Windows.Open concept main floor with modern kitchen,solid wood cabinets,upgraded quartz countertop,marble backsplash all open to eating area & family room & leading to the rear deck & huge fully fenced rear yard.2nd floor offers a large Primary bedroom with an oversized ensuite & walk-in closet,second bedroom offers an ensuite & bright floor-to-ceiling window. Second-story living room is a great getaway for children & parents alike leading to a covered 2nd-story patio with glass railing where you will enjoy your favourite beverage.Lower level professionally finished with full City permits & offers huge rec room (id:53193)
4 Bedroom
5 Bathroom
2000 - 2500 sqft
Century 21 First Canadian Corp
474 Talbot Street W
Aylmer, Ontario
It has a SHOP, too!! Located in the town of Aylmer, ON, this charming, deceptively large, 3 bedroom home has loads of character, while still allowing you to enjoy the convenience of modern updates. Entering through pocket doors into the light filled living room, you are sure to feel this is home. Looking from the living room through the centre room and dining room, you get a feel for how spacious the home really is. From the airy ceiling height, to the original hardwood floors in the centre room and dining room, there is so much to love. The original fireplace in the centre room, although no longer functioning, adds original character. The updated kitchen, complete with coffee bar, gives you ample room to create those special meals. Then comes a surprise! From the kitchen is a set of stairs leading to the huge, attic area, complete with loads of head room. This area is just waiting to be developed! The full basement is also totally functional, with good height, loads of storage area, and a door leading to the fully fenced, private backyard. The home is made complete by every hobbyists dream, a newer 24x24 ft. shop! The shop has hydro, water, and in-floor heating, which the current owners cleverly switch over to heat the pool during the summer. The plumbing in the shop is ready for sewer connection, so you can install facilities as you need. Also, for your pleasure, there is a covered deck, and a lovely vine covered seating area for you to enjoy. If you need loads of parking, you have that, too! The long, double wide driveway is just waiting for company. Updates include fresh paint, furnace replaced 6 years ago, roof re-shingled 5 years ago, pool liner new 3 years ago, hydro updates, and many replacement windows. Conveniently located close to schools, churches, shopping, and community complex. Easy commute to St. Thomas, London, Ingersoll, or Tillsonburg. (id:53193)
3 Bedroom
1 Bathroom
1500 - 2000 sqft
Elgin Realty Limited
33 Madeira Drive
London East, Ontario
Well Maintained Solid Brick 3 Bedroom, 2 Bath Home with Garage/Shop in Huron Heights. Eat-in Kitchen with Gas Stove & built-in pantries. Bright Living/Dining Room, Large Master Bedroom. Main floor laundry with access to rear deck featuring BBQ Gas Line, South Facing Backyard. Immaculately kept with Smart Storage and some Original Charm remaining. Side Entrance to lower level with large Family Room, Bedroom w/egress window & Full Bathroom. Rough-in for 2nd laundry/future plumbing needs, large unfinished Utlility /Storage Area awaiting your development ideas. Move in Ready - All the big tickets items have been done! BONUS: 200amp breaker panel. 30x16 Garage w/ workshop. Sitting on a 60x125 lot with perennial & vegetable gardens and Garden Shed. Fully Fenced. Highly desirable Huron Heights location, close to Fanshawe, Conservation Area, public transit, schools, shopping & more! (id:53193)
3 Bedroom
2 Bathroom
700 - 1100 sqft
Exp Realty
7 Cedar Street
St. Thomas, Ontario
Welcome to 7 Cedar St! This beautiful 4-bedroom home on the south side of St.Thomas is a short walk to Pinafore Park and St.Thomas Hospital. Situated on a quiet dead-end street, this property boasts stunning curb appeal with its beautifully landscaped surroundings, brock exterior, and single-car garage. Additional features include a concrete driveway, metal rood, and updated windows. On the main level, you'll find 3 bedrooms, a large living room with a gas fireplace overlooking the front yard, and a fully renovated eat-in kitchen with plenty of storage, stainless steel appliances, and quartz countertops. The A/C, furnace and tankless hot water system were all replaced in 2022 and are set up on a smart home monitoring system. The lower level is finished with a large recreation room, a 4th bedroom with an egress window and a full bathroom. In 2025, the downstairs bathroom, eavestroughs, soffit, fascia, siding, and recapped windows and doors (except those facing the stunning backyard) were all updated. Through sliding doors, you'll enjoy the large, landscaped backyard with a pond and a spacious covered patio perfect for eating and entertaining. The shed was replaced in 2022. Book your appointment today- you don't want to miss out! (id:53193)
4 Bedroom
2 Bathroom
700 - 1100 sqft
Century 21 First Canadian Corp
164 Brayside Street
Central Elgin, Ontario
This Scandinavian inspired and styled, completely custom built 3 storey ICF home will take your breath away. It's nestled hillside in one of Port Stanley's most prestigious neighborhoods. The views are unparalleled with expansive floor to ceiling windows and doors (10 ft patio doors with transoms) giving way to gorgeous 3 tier deck that expand the entertainment value of the home and provide incredible outdoor living spaces. The main floor primary suite is outfitted with an enormous dressing room and spa-like primary bath including walk-in shower. All of the floors are heated finished concrete. Laundry is also conveniently located on the main giving way to access and livability for your whole family. The kitchen has a clean sleek design with waterfall countertop at the island, pot filler, gas range and additional seating for five. We are offering up luxurious living, million dollar views and one of the most physically beautiful pieces of South-Western Ontario. Additionally, our blue flag awarded beaches, incredible restaurants, and boutique shopping will have you thrilled to call this masterpiece your home. (id:53193)
4 Bedroom
3 Bathroom
2500 - 3000 sqft
Royal LePage Triland Realty
869 Shelborne Street
London South, Ontario
Charming 3-Bedroom Semi-Detached Home with Large Private Backyard! Welcome to this beautifully updated semi-detached home, featuring 3 bedrooms, 2.5 baths, and an attached one-car garage. Recent upgrades include a new owned tankless hot water heater (2023), a new roof (2023), fresh paint, and new flooring throughout most rooms (2024). The large kitchen flows seamlessly into the formal dining room, where patio doors lead to a deep, fully fenced backyard - a perfect space for entertaining, gardening, or relaxing in privacy. The main floor also boasts a spacious living room and a convenient two-piece powder room.Upstairs, the primary bedroom features a walk-in closet and a private three-piece ensuite. Two additional generously sized bedrooms share a four-piece bath, making this home ideal for families.The finished lower level offers a huge family room, providing plenty of space for a media area, playroom, or home office. Easy access top the 401 highway via Highbury Ave. Close to grocery stores, library, public transit, restaurants, pharmacy and more! (id:53193)
3 Bedroom
3 Bathroom
1100 - 1500 sqft
Century 21 First Canadian Corp
147 Shirley Street
Thames Centre, Ontario
Welcome to Dick Masse Homes Net Zero Ready home located in the anticipated Elliott Estates on Fairview in the quaint town of Thorndale just minutes north of London. With just over 2400 sq ft of finished living, stone and brick exterior as well as a covered porch. Enter the foyer that leads to the kitchen with walk-in pantry and island. Dining area that is open to the great room with 10-foot trayed ceiling and access to the backyard. The primary bedroom has a spacious walk-in closet that leads to your 4 pc ensuite that includes a walk-in shower. The second bedroom, 4 pc bath and laundry/ mudroom complete the main level. The lower level is where you will find 2 more bedrooms a 4pc bath, spacious rec room as well as ample storage. To qualify as a Net Zero Ready Home, we have exceeded the Ontario Building Code and Energy Star requirements. Roof trusses are designed and built to accommodate solar panel installation. Conduit from attic to mechanical area for future solar wiring. Conduit from hydro panel to hydro meter for future disconnect. Under slab insulation (R10) in basement. Increased insulation value for basement and above grade walls. Increased insulation value in the ceiling. A high-efficiency tankless gas water heater that is owned. High-efficiency Carrier Furnace paired with an Air Source Heat Pump. Ecobee wifi controlled thermostat. Fully ducted Energy Recovery Ventilator (ERV) system. Extremely well sealed airtightness as verified by a third party contractor. Triple pane windows throughout. Verified and registered with Enerquality as a Net Zero Ready Home. This is a quality built home by a reputable builder who has been building for over 30 years locally. Taxes not yet assessed. Dick Masse Homes Ltd., your home town Builder! **EXTRAS** On Demand Water Heater, Sump Pump, Upgraded Insulation, Water Softener (id:53193)
4 Bedroom
3 Bathroom
1100 - 1500 sqft
Blue Forest Realty Inc.
3455 Grand Oak Crossing
London South, Ontario
Welcome to this exceptional, high-end bungalow nestled in one of South London's Silverleaf Estates. This meticulously designed 2+2 bedroom, 3-bathroom home combines luxurious finishes, thoughtful upgrades and seamless living, creating the perfect space for both entertaining and everyday comfort. Step inside and be immediately impressed by the open-concept layout, where natural light floods the space, highlighting the flawless details and superior craftsmanship. The main floor boasts a spacious living room featuring a cozy gas fireplace, creating a warm and inviting atmosphere with floor to ceiling windows and grandious window coverings. The gourmet kitchen is a chefs dream, outfitted with top-of-the-line Fisher and Paykel appliances, custom cabinetry, a sleek bar fridge, and ample counter space for meal preparation. The adjoining dining area is perfect for hosting family gatherings or intimate dinners. Retreat to the master suite, a true sanctuary, complete with a walk-in dream closet and a spa-like en-suite bathroom offering a luxurious soaking tub, glass-enclosed shower, and double vanities. An additional bedroom, a full bathroom, and a den ideal for a home office or library complete the main floor. Downstairs, the fully finished basement extends the living space with two additional bedrooms, a third full bathroom, and a large recreational area, perfect for relaxing or entertaining. Outside, the sprawling deck is an entertainers paradise, offering plenty of space for alfresco dining, relaxation, and enjoying the beautifully landscaped surroundings. The fully fenced yard ensures privacy and security, while the in-ground sprinkling system keeps the lawn lush and green with minimal effort. Additional features include a large double car garage, concrete driveway, built-in security system, and a host of other thoughtful touches throughout the home. (id:53193)
4 Bedroom
3 Bathroom
1500 - 2000 sqft
Royal LePage Triland Realty
37 Sylvester Drive
Chatham, Ontario
**Charming Family Home – First Time on the Market Since 1974!** This enchanting residence retains its original charm and offers a warm atmosphere throughout. With **3 spacious bedrooms and 1.5 bathrooms**, it perfectly accommodates family living. Enter into a cozy main-floor family room with a wood-burning fireplace. Just a few steps up, you'll find an expansive eat-in kitchen. The bright living room features large windows that provide a serene view of the front yard. The backyard is ideal for entertaining, complete with a patio and trellis, perfect for summer barbecues and fall gatherings. The property includes a double cement driveway and an oversized one-car garage for ample parking. Beautiful family home ..""FIRSTTIME offered since 1974"" Original throughout and we have offered a VERY aggressive asking price their are many renovations you may choice to undertake but you could just move in put your furniture down and enjoy until you decide room by room where you would like to start. This 3 bedroom 1 1/2 baths main floor familyroom with a beautiful wood burning fireplace and up 3 steps into a large eat in Kitchen and 1 step away is a very comfortable Livingroom with a large picture window that oversees the front yard and your beautiful neighborhood The rear yard and patio with trellis full of grape vines is the focal point of outdoor entertaining space all summer and fall time a double cement drive and a oversize 1 car garage offers many parking options outside in this neighborhood its very nice to be able to sit on your front porch here and wave and say hello to your neighbours this southside property is certainly within one of the outstanding southside neighborhoods Chatham has to offer and will offer you a very happy long term family home. Nestled in one of Chatham’s most sought-after neighbourhoods, and just a short walk from the scenic Mud Creek pathway, this is the kind of home where great family memories are made! (id:53193)
3 Bedroom
2 Bathroom
Realty House Inc. Brokerage
149 Landry Lane
Blue Mountains, Ontario
Welcome to 149 Landry Lane, this fully customized home by Stamp & Hammer blends modern Scandinavian architecture with luxury finishes and meticulous design across nearly 4,000 sq ft of finished living space. Set on a professionally landscaped corner lot, the home features a sun-filled open-concept main floor with soaring 20 ceilings, 7.5" engineered white oak floors, extensive custom millwork, glass railings, and designer lighting. Smart home automation includes SONOS surround sound, Lutron lighting, and automated blinds. The stunning chefs kitchen is outfitted with solid maple touch-face cabinetry, interior lighting, a 10" quartz waterfall island with 4" edge, quartz counters and backsplash, hidden outlets, and premium Fisher & Paykel and Blomberg appliances. A dramatic 50 Napoleon guillotine wood-burning fireplace wrapped in Italian Terrazzo stone anchors the great room, which opens through 16' Tiltco sliders to a 20" x 20" covered deck overlooking lush irrigated gardens. The main-floor primary suite is a luxurious retreat with custom fireplace millwork, a spacious walk-in closet, and a spa-inspired 5-pc ensuite with heated 24" x 24" tile, floating double vanity, soaker tub, curbless shower, SONOS, and Lutron blinds. The main level also includes a stylish powder room, private office, and mudroom with laundry, dog wash, and pantry. Upstairs offers two bedrooms, a 4-pc bath, and a sunlit loft with a cozy fireplace. The finished lower level includes a guest suite with Jack & Jill ensuite, additional bedroom, home theatre with built-in audio, sleek wet bar with 11' quartz island, Terrazzo-wrapped gas fireplace, sauna, radiant in-floor heat, and bookmatched marble feature wall. With 4 fireplaces, 10' doors, architectural upgrades, and a two-car garage, nothing has been overlooked. Enjoy access to a private beach and clubhouse amenities, including a gym and restaurant and an 18-hole world-class golf course. Virtual tour for more in-depth details on this exquisite (id:53193)
4 Bedroom
4 Bathroom
2000 - 2500 sqft
Sotheby's International Realty Canada
110 Stonybrook Drive
Kitchener, Ontario
LEGAL DUPLEX, 5.5% CAP RATE! Set on a large lot in a quiet, mature neighbourhood, this solid all-brick bungalow is a legal up/down duplex offering incredible value for investors or multi-generational families alike. With over $70,000 in recent renovations, the main floor boasts a bright, open-concept layout with new quartz countertops, an updated bathroom and modern vinyl flooring throughout. The upper unit is a spacious 3-bed, 1-bath suite with large windows, loads of natural light, and in-suite laundry. Its currently rented for $2,550/month + utilities. The lower level, with its own private entrance and walkout to a huge backyard, features 2 bedrooms, 1 bathroom, and in-suite laundryrented at $1,790/month + utilities. Just steps to scenic trails, top-rated schools, and minutes from downtown and highway access, this property is perfectly positioned in highly sought after Forest Hill. With a strong 5.5% cap rate and turn-key income in place, 110 Stonybrook is the kind of opportunity smart buyers move quickly on. (id:53193)
5 Bedroom
2 Bathroom
1100 - 1500 sqft
Forest Hill Real Estate Inc.
75 Mary Street
North Huron, Ontario
Nestled on the edge of Wingham, Ontario, this 6-plus-acre estate on a quiet country road offers a private, country-inspired retreat, backing onto countryside. This two-story brick home features five bedrooms, seven bathrooms, and ample living space, presenting a unique opportunity for a family home or potential Bed & Breakfast, though it requires some updates to reach its full potential. The open-concept main floor includes a kitchen with built-in appliances and hard surface countertops, flowing into a dining area and family room with a wood-burning fireplace, alongside a formal dining room, living room, and main-floor office. A striking foyer with a curved staircase leads to the upper level, where the primary suite boasts a walk-in closet, Juliet balcony, ensuite, and wood-burning fireplace. The finished lower level offers a great room with a bar and walkup, ideal for gatherings. Outdoor amenities include a tennis court, in-ground pool, a small pond, and a trails and treed area, all within a gated and fenced property surrounded by nature. Equipped with an upgraded two zone gas boiler and central air, the home ensures comfort with room for personalization. Wingham, a vibrant Huron County community, offers a welcoming small-town atmosphere with local shops, and restaurants. Just 20 minutes from Lake Huron's beaches, residents enjoy swimming, fishing, and waterfront activities. Waterloo, approximately 60 minutes away, provides access to major shopping destinations like Conestoga Mall, The Boardwalk, and Fairview Park Mall, as well as a variety of dining and entertainment options. The surrounding area, rich in agricultural heritage, supports farm-fresh markets and outdoor recreation, with nearby Maitland River trails and parks perfect for hiking and nature enthusiasts. This estate blends rural tranquility with proximity to urban amenities, offering a canvas for your vision. (id:53193)
5 Bedroom
7 Bathroom
3500 - 5000 sqft
Wilfred Mcintee & Co. Limited
468 Balsam Chutes Road
Huntsville, Ontario
Build your dream home or Muskoka retreat on this rare 1.05-acre double lot, nestled in the quiet and sought-after Balsam Chutes community. Surrounded by mature forest and natural beauty, this cleared, ready-to-build parcel offers 187.58 ft of frontage on a year-round maintained road with hydro at the lot line. Enjoy direct access to the Muskoka River, the rushing Balsam Chutes rapids, and scenic trails right on your street. Just minutes to Fawn Lake, Mary Lake, and the charming village of Port Sydney. Families will appreciate the school bus access, peaceful setting, and proximity to outdoor recreation. The area is experiencing strong neighborhood progression, with newly built homes selling for over $1 million. Ideal for builders or end-users seeking long-term value in an established yet evolving Muskoka location. Buyer to complete their own due diligence regarding zoning, permits, and development potential. Local home builder located on the street is willing to build a home for you. Ask for details. (id:53193)
Exp Realty
759 York Avenue N
North Perth, Ontario
Welcome to this fantastic opportunity to own a beautifully renovated 3-bedroom, 2.5-bath town home that perfectly blends style, comfort, and value. Thoughtfully updated throughout, this home features a spacious layout with modern finishes, a full walk-out basement offering additional living space or storage, and an attached garage for added convenience. Each room is tastefully decorated, creating a warm and inviting atmosphere ready for you to move right in. Whether you're a first-time buyer or looking for more space, this home is priced to sell and offers a great chance to get into the market in a desirable location. Dont miss out on this incredible value! (id:53193)
3 Bedroom
3 Bathroom
1500 - 2000 sqft
RE/MAX Midwestern Realty Inc
504569 Grey Road 1
Georgian Bluffs, Ontario
Welcome to your private escape on the serene shores of Georgian Bay, where 100 feet of pristine waterfront sets the stage for a lifestyle centered around recreation, relaxation, and unforgettable evenings by the campfire. Tucked away on a beautifully treed lot, this unique property offers seasonal simplicity with 2 charming Yurts - or the ideal canvas to build your dream home. A winding driveway off of the south side of the detached 22' x 32' two-car garage leads down to the heart of the property, where you'll find 2 unique distinctive Pacific Coast style Yurts and a cozy potting shed. The Yurts are connected by a breezeway and each Yurt features open concept living, stamped concrete with in-floor heating, and a full bathroom, there is also a kitchen with a platform above it in the main Yurt, perfect for extended stays or hosting guests. The main Yurt measures 30' round and offers approximately 700 square feet of floor space. The 2nd Yurt is 24' round with approx. 450 square feet of floor space. Step outside and enjoy the ultimate in outdoor living with multiple entertaining areas, sun-soaked clearings, and space for gardening. Whether you're launching kayaks from the shoreline or simply soaking in the tranquillity, this is where waterfront living truly begins. Perfectly situated just minutes to the Big Bay General Store, the Wiarton Golf Club and the Bruce Trail, 25 minutes from Sauble Beach and Owen Sound, this property offers the best of both worlds, seclusion and accessibility. Whether you're a weekend adventurer, a nature lover, or someone ready to put a personal stamp on a unique piece of land, this rare waterfront offering is full of potential. (id:53193)
1 Bedroom
2 Bathroom
1100 - 1500 sqft
Century 21 Millennium Inc.
216 Severn Drive
Guelph, Ontario
Welcome to 216 Severn Drive where community charm meets bright beginnings. Located in Guelph's vibrant and family-friendly Eastview neighbourhood, this end-unit townhome is more than just a house its a home that invites you to live, work, and play in perfect harmony.With Eastview Community Park just steps away, several nearby playgrounds, and endless walking trails winding through nature, theres always an adventure waiting around the corner. Whether you're walking the kids to the nearby French public school or catching a sunset stroll, you'll fall in love with the lifestyle this location offers.Inside, you'll appreciate the larger footprint that only an end unit can provide and the light! Oh, the light. Sun spills in through extra windows, breathing life into every corner of this well-maintained home.The upper floor features a bonus office space perfect for remote work, creative pursuits, or even welcoming guests. (We call it a flex space because it really does flex with your needs.) The basement? Its pristine, untouched, and ready for your imagination to run wild. Home gym, rec room, movie theatre you dream it, you build it. Outside the private yard with mature trees and gardens is enhanced by a deck with louvred privacy partitions.This is the kind of place where neighbours still say hello, and kids play until the streetlights flicker on. Where modern convenience meets natural beauty. Where your next chapter could begin.Dont miss your chance to make 216 Severn Drive your own its a bright idea with great end-ings! (id:53193)
3 Bedroom
3 Bathroom
1500 - 2000 sqft
Exp Realty
128 7th Concession Road
Norfolk, Ontario
79.5 acre farm just North of Lakeshore road. Feature 17+/- workable acres, rest is bush and pasture. Older outbuildings on property are in rough shape and therefore sold as is where is. The house was built in 2016 and features open concept Living, kitchen and Dining room 3 Bedrooms and two bathrooms on main floor with another 2 finished bedrooms in lower level. comes with single car attached garage. This is an ideal farm property for someone looking to grow vegetables and or raise some sheep or cattle. The 17 acres workable are mostly flat and the rest is rolling and hilly.Property size is based on information obtained from geowarehouse. Property taxes and assessed value subject to change without notice. Property is partial estate sale and is being sold as is. No representation or warranty on water supply. Buyers to satisfy themselves with those concerns. (id:53193)
5 Bedroom
2 Bathroom
1100 - 1500 sqft
Dotted Line Real Estate Inc Brokerage
304 - 203 Mcnabb Street
Brockton, Ontario
This charming two-bedroom condo is located in the heart of Walkerton, offering both convenience and comfort. With a spacious open-concept living area, it features beautiful hardwood floors throughout, creating a warm and inviting atmosphere. The condo includes a well-appointed four-piece bathroom, and its balcony provides a peaceful view of the Saugeen River Trail?perfect for enjoying a morning coffee or relaxing in the evening.\r\n\r\nThe building offers a common room ideal for entertaining guests, making it a great space for hosting gatherings. Additionally, the unit comes with an owned garage space and extra storage, ensuring you have all the room you need for your belongings. Best of all, the low-cost living makes this an ideal option for those looking to enjoy the benefits of easy, maintenance-free living in a location that's just a short walk to downtown Walkerton. Here, you'll find all the amenities you need, including shopping, the post office, and more, all just a few minutes away. (id:53193)
2 Bedroom
1 Bathroom
900 - 999 sqft
Wilfred Mcintee & Co Limited
25 Copeland Creek Drive
Tiny, Ontario
Discover the epitome of luxury and elegance. Welcome to your forever home, nestled on a secluded 1.6 acre lot with a dream like backyard oasis,sprawling covered composite deck with skylights, looking out to panoramic views of protected forest. This prestigious 5000+ finished square foot home is a true entertainer's nirvana. Pride of ownership in every facet of this 5 bedroom 5 bath estate property. The long armourstone wall driveway creates a secluded drive into the property. Walk through the grand front entrance and enjoy 5200 sqft of open concept living, adorned hardwood & travertine floors. Cathedral ceiling living area featuring stone faced gas fireplace. 9ft ceilings throughout w. 8ft high doors. A true entertainers delight feat. A custom kitchen to add a smile on any chef's face, granite counters & backsplash, built in panelled double sub zero fridges & professional appliances, oversized massive island with prep sink & beverage fridge, pantry area and walkout to an oversized covered deck. The primary suite overlooks the backyard and features a 5 pc ensuite & walk in closet. Retreat to your fully finished walk out basement equipped with 8 1/2 ft ceilings, in floor radiant heat & bright above grade windows, providing ample space with 3 additional bedrooms including a 2nd primary suite for your family or guests who will likely always ask to extend their visit. Step outside to your personal resort surrounded by lush trees, stone features & manicured gardens and an in ground synergy pool. The all stone pool house incl a full 3 pc washroom, drive thru garage door & outdoor shower. The triple car oversized garage features in floor heat & epoxy coated floors perfect for any car enthusiast or multiple vehicles. Quonset hut tucked away at back for addl. Storage. Minutes to all the amenities, marinas, golf, GBG hospital,schools,and shopping. Highspeed internet avail here as well as a quick closing if need be. Irrigation system and generac for additional peace of mind. (id:53193)
5 Bedroom
5 Bathroom
3500 - 5000 sqft
Keller Williams Co-Elevation Realty
8 Yonge Street N
Springwater, Ontario
Discover this fantastic investment opportunity or ideal multi-family living setup in the heart of Elmvale! This well-maintained duplex is situated on a spacious corner lot just a short walk to downtown shops, restaurants, and all local amenities. The front unit features a bright and inviting open-concept kitchen and living room, a comfortable bedroom, and a modern 3-piece bathroom perfect for singles or couples. The larger rear unit offers an open-concept kitchen and living area as well, complete with a full 4-piece bath, convenient main floor laundry, and two generously sized bedrooms on the upper level. The fully fenced side yard provides ample outdoor space for tenants to enjoy, and includes two private storage areas for added convenience. With on-site parking and a desirable in-town location, this property offers excellent potential for rental income or extended family living. (id:53193)
3 Bedroom
2 Bathroom
1100 - 1500 sqft
RE/MAX By The Bay Brokerage
86 Wasaga Sands Drive N
Wasaga Beach, Ontario
Great Location! Newly renovated lower unit in a detached house located in a very desirable area of Wasaga Sands. Very bright, exposure to natural lights in all rooms and views of gardens! New Kitchen and flooring, immaculate inside with 2 bedroom 1 bathroom, large living room with a gas woodstove, 3 pc. bath, laundry, 2 bedroom, and 2 storage rooms. The home is a side split with a large foyer with a door to 2 car garage and a door to the deck and backyard. There is a Separate entrance to the lower unit through the main door. Living area of 1100 Sq Ft, Open concept. Unit comes with a total of 2 parking spaces (1 garage and 1 driveway spaces). Enjoy beautiful gardens with a large deck, a peaceful backyard with perennial rock gardens, and green space behind the property. Required: the tenant will pay 50% of the total Utilities, Non-Smoking Policy, and No pets. Credit Check, Deposit, Income Verification, Lease Agreement, References, Rental Application. (id:53193)
2 Bedroom
1 Bathroom
1100 - 1500 sqft
Royal LePage Real Estate Services Ltd


