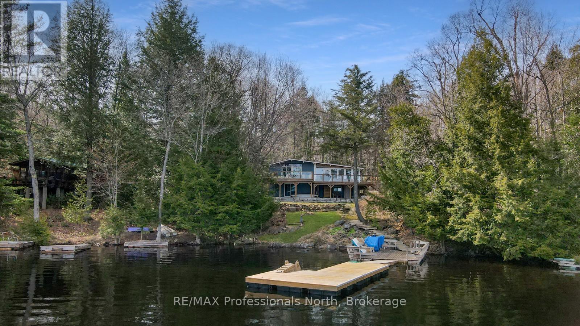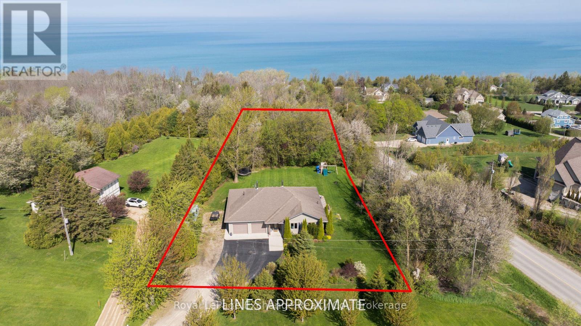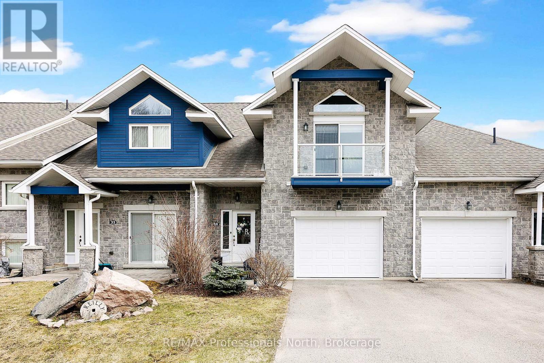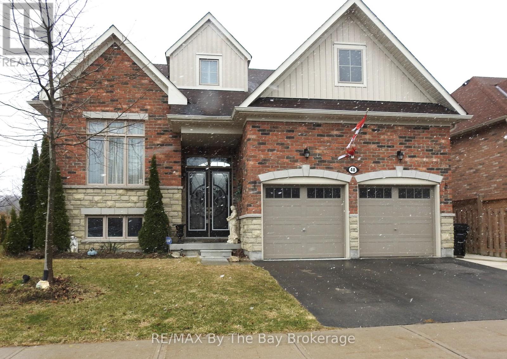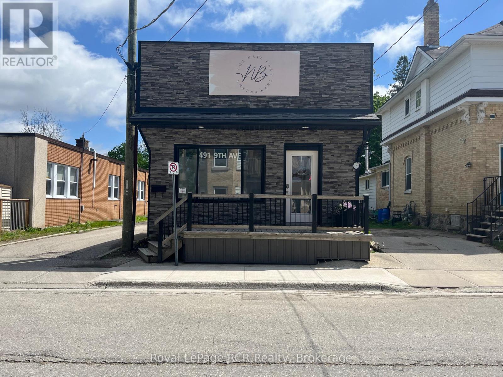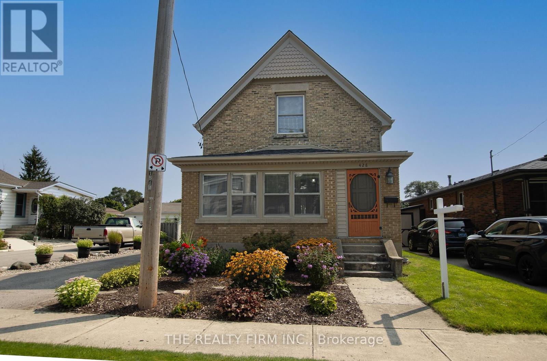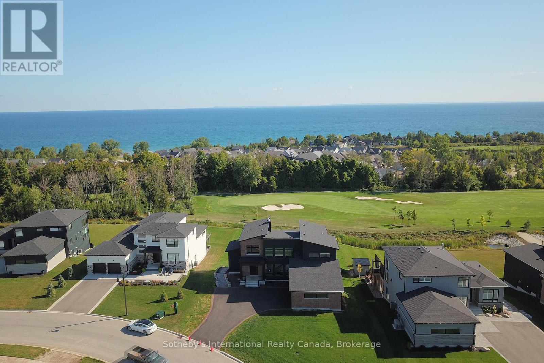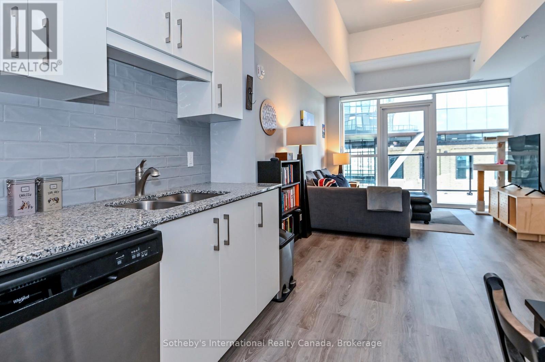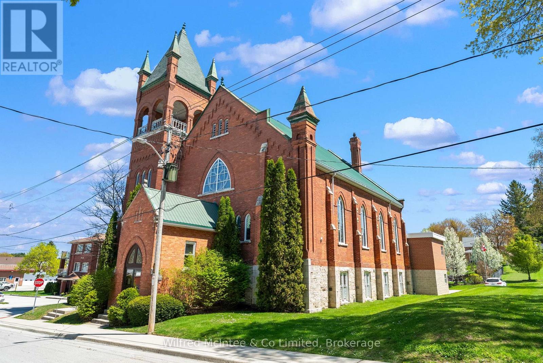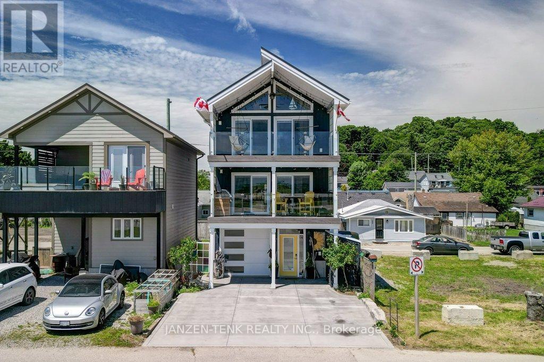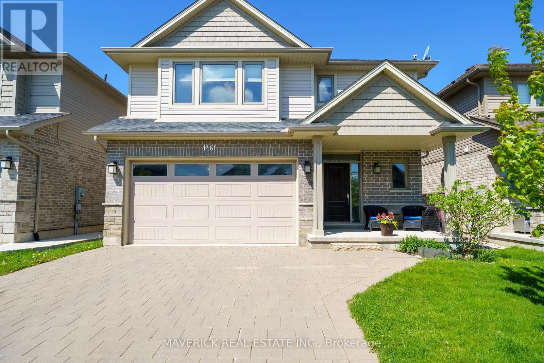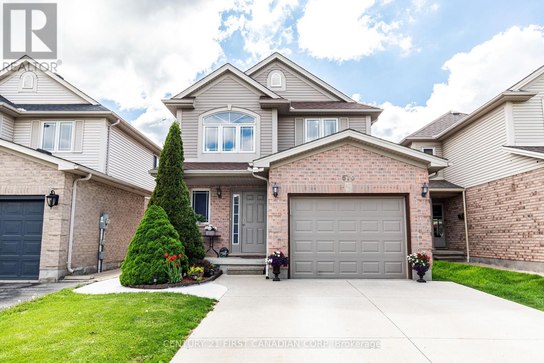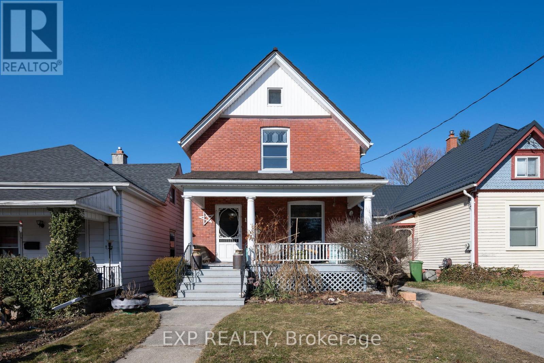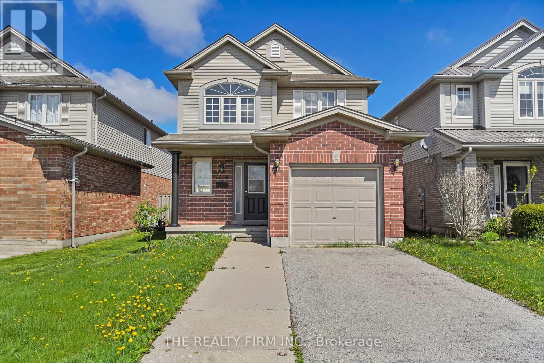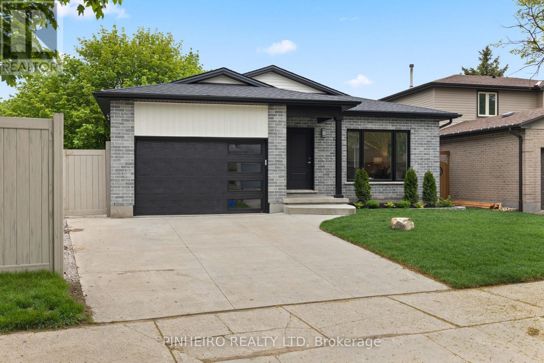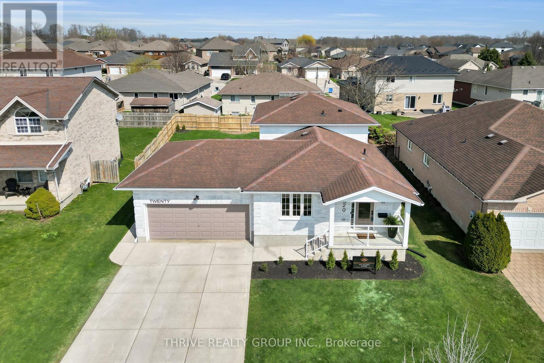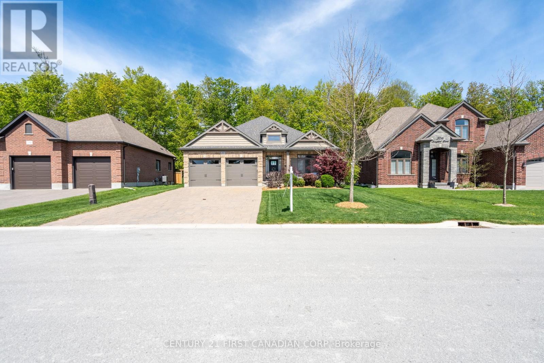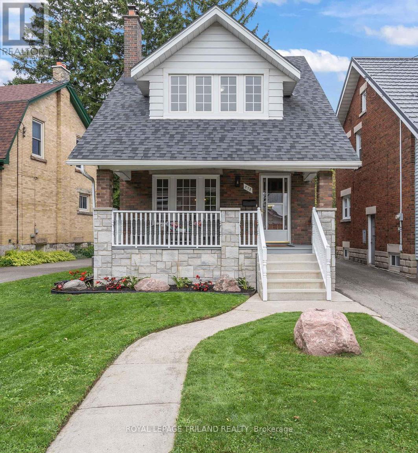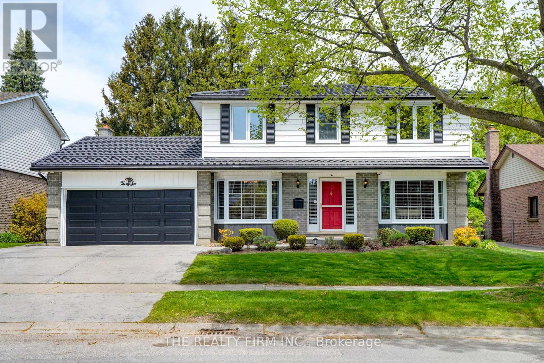2787 Watts Road
Dysart Et Al, Ontario
Welcome to Little Kennisis Lake- part of the highly sought-after Kennisis Lake chain, known for its clean, deep waters, excellent swimming, boating, and close-knit cottage community. Enjoy access to a marina, pickleball courts, hiking trails, and community events, all while being surrounded by the natural beauty of Haliburton County. This 3-bedroom, 2-bathroom cottage offers ample additional space for guests, making it ideal for hosting family and friends. The property sits on a private, gently sloping lot with a flat area perfect for kids to play and families to gather. Located on a year-round municipal road, it provides convenient access in all seasons. The open-concept main floor features a spacious layout with a cozy wood stove for cool evenings, while a newly built deck and sunroom expand your living space outdoors perfect for relaxing or entertaining. Currently used as a 3-season cottage, it could be easily converted for year-round use. With a solid rental history since 2020 and plenty of room for everyone, this is a fantastic opportunity to own a turn-key property on one of Haliburton's most desirable lakes. (id:53193)
3 Bedroom
2 Bathroom
1100 - 1500 sqft
RE/MAX Professionals North
(Block 2) - 22 Dearing Drive
South Huron, Ontario
TO BE BUILT -Welcome to the Magnus Townhomes at Sol Haven in sought after Grand BEND! **PHOTOs are of other Magnus builds* These One Floor (Interior Unit) are 1272 sq ft FREEHOLD bungalows (you OWN the land and building) are perfect for an active lifestyle-10 minutes walk to golf, restaurants, cafe's or beach! Tastefully decorated in neutral tones, with quality finishings by Magnus Homes. Open concept great room with lots of windows, higher ceilings(plus high ceilings in the basement, perfect for an in-law suite.), gas fireplace, engineered Hardwood floors, and patio doors to the garden. Sit around quartz top island for entertaining or food prep with open dining area. Primary bedroom is good-sized with walk-in closet and double sink ensuite with Tub & tiled and glass shower. The 2nd bedroom could also be a den or office at the front with a 3 piece close-by. Single car garage with drive off the road-YOU own the land - No Condo Fees!! The Lower-level is left for your finishing - or have Magnus Homes finish it to your needs. *NOTE - This is Interior but End units Stairs from the garage to the basement allows for multi-generational living or separate suite for your guests!* Builder hopes to start construction soon for Late2025 closings! Plan your retirement or part-time beach community lifestyle! Book your Townhome today. 10% required to hold one for you. This is the first of 4 blocks available. Closings for ALL these townhomes in late 2025. The Beauty of Lake Huron and it's best Beach - Experience that Vacation feeling everyday and don't miss another Sunset! (id:53193)
2 Bedroom
2 Bathroom
1100 - 1500 sqft
Team Glasser Real Estate Brokerage Inc.
Exp Realty
820 Lake Range Drive
Huron-Kinloss, Ontario
The best combination of beach life, privacy and country living, all rolled into one! You won't want to miss this beautiful LAKEVIEW property nestled amidst mature trees on hillside on a 0.867 AC hillside lot. The west-facing view and the world-class sunsets over Lake Huron are spectacular, year-round! An open-concept living area with panoramic windows and a vaulted ceiling in the main living area draws your attention to the great outdoors and optimizes natural light. There is a real "WOW" factor and sense of openness in this space. The eat-in kitchen with cherrywood cabinets also has the benefit of this view. The primary bedroom offers a 4-piece ensuite with heated floor, a walk-in closet and patio doors to the view and tranquility offered by the serene backyard. The two secondary bedrooms are separated from the primary by the main living space. This wing of the house also offers a full bathroom and the laundry room. The finished basement offers a versatile space to use as a family room or children's play room, a den, a 2-piece bathroom, utility and storage rooms. Pride of ownership is evident with the condition of this home. Down the hill from this house you will find access to the pristine sandy Bruce Beach, only a few minutes walk from your front door. The close proximity to all of Kincardine's amenities is only minutes away by car. Come here to relax and enjoy the peaceful setting that nature at its finest provides! (id:53193)
4 Bedroom
3 Bathroom
2000 - 2500 sqft
Royal LePage Exchange Realty Co.
13 - 68 Webb Circle
Dysart Et Al, Ontario
Welcome to your dream retreat in the prestigious Silver Beach subdivision directly across from the popular Kashagawigamog Lake, part of the stunning five-lake chain In Haliburton County. This immaculate, beautifully decorated 3-bedroom, 3-bathroom masterpiece boasts over 2,300 square feet of luxurious living space. The main level features an open-concept living, kitchen, and dining area, complete with modern appliances, a stylish coffee bar, and ample storage. Step out onto the balconies and soak in the breathtaking views. The upper level boasts two generously sized bedrooms including a primary suite with ensuite privilege, featuring a relaxing soaker tub and a walk-in shower. The fully finished walk-out basement offers a guest room, a four-piece bath, and plenty of space for family and friends to gather. This property includes an attached garage, providing plenty of storage space for all your outdoor gear. Enjoy stress-free living with lawn care and snow removal as some of the added perks of this fantastic neighbourhood. For relaxation and socializing, the clubhouse offers a kitchenette, a spacious gathering area, an exercise room, and a games room. Directly across the quietly travelled road, enjoy exclusive access to a private dock on Kashagawigamog Lake. Haliburton's 5-lake chain offers fantastic boating and fishing and recreational opportunities. Luxury lakeside living at its very best - all waiting for you to enjoy! (id:53193)
3 Bedroom
3 Bathroom
2250 - 2499 sqft
RE/MAX Professionals North
48 Allegra Drive
Wasaga Beach, Ontario
Discover this stunning two-story bungaloft on a desirable corner lot in a tranquil residential neighborhood. This all-brick home, featuring an accented stone front, includes an attached double car garage with ski/bike storage and a double paved driveway for convenience. The outdoor space is an entertainer's dream, featuring a spacious deck that spans the width of the house, complete with two charming gazebos. Enjoy the peaceful surroundings just minutes from the picturesque Georgian Bay beaches and a quick 20-minute drive to Blue Mountain ski hills and Bruce hiking trails. Inside, the home offers three generous bedrooms and three well-appointed bathrooms. The impressive great room features a soaring ceiling of 17.5 feet and a mantled fireplace, providing a perfect gathering space. The stylish eat-in kitchen includes modern appliances, quartz countertops, and a beautiful quartz backsplash. Elegant oak floors and a solid oak staircase, complete with matching Newel posts and substantial spindles, add to the home's charm. Large sliding patio doors from the breakfast area and French doors from the main bedroom provide seamless access to the fully fenced backyard, enhancing the indoor-outdoor living experience. The loft area offers a unique space for a baby grand piano with a stunning view of the great room below. The basement features a functioning second kitchen, bathroom and extra space that can be used for various purposes, such as guest rooms, a home office, or recreational areas. The front entrance makes a striking statement with double front doors adorned with exquisite leaded glass that sparkles in the sunlight. This home beautifully combines comfort, style, and an ideal location. Don't miss your chance to make it yours. Schedule a visit today to experience all this exceptional property has to offer!. (id:53193)
3 Bedroom
4 Bathroom
2000 - 2500 sqft
RE/MAX By The Bay Brokerage
491 9th Avenue N
Hanover, Ontario
Fantastic Commercial building that is ready to go for a budding entrepreneur. The building has seen a new roof, exterior brick veneer, vinyl siding, A/C, lights, windows, doors etc. Perfect for a retail location, barber shop, aesthetics, etc. Zoned C-1 Half a block from Main Street (id:53193)
1 Bathroom
558 sqft
Royal LePage Rcr Realty
428 Saul Street
London East, Ontario
Welcome home to 428 Saul, nestled in a warm, family-friendly neighborhood that has something for everyone. This versatile property which is currently being used as a multi generational home has plenty to offer! Featuring three separate living quarters, this home provides ample space and privacy for each family unit. The upper suite is a cozy one-bedroom apartment, ideal for a young couple or an independent adult. The main suite offers a spacious two-bedroom apartment, perfect for a growing family. The basement suite is a comfortable studio, perfect for a single person or a couple starting out. Each suite is fully equipped with its own kitchen and living area, offering complete independence while still being under one roof. This property also boasts a two-car garage with hydro, beautiful backyard, 200amp panel and a long private driveway making it ideal for those with multiple vehicles. Located just steps from public transportation, this home ensures easy commuting and access to everything the city has to offer. You will be within walking distance to Fanshawe College, making it a convenient location for students or staff. Plus, being close to public schools and shopping centers means everything you need is right at your doorstep. Whether you're looking for a single-family home with the option of added in-law suites or a property with multiple rental opportunities for a mortgage helper, this home is ready to adapt to your needs. Its more than just a house; its a place where your family can grow, create memories, and find comfort in a community that feels like home. (id:53193)
4 Bedroom
4 Bathroom
1500 - 2000 sqft
The Realty Firm Inc.
101 Sladden Court
Blue Mountains, Ontario
Welcome to 101 Sladden Court, an exquisite home nestled on one of Lora Bay's most coveted lots, offering breathtaking views of the 13th hole, Georgian Bay, and the Niagara Escarpment. This impressive, 5,337 sq ft, three-story residence features soaring 25 ceilings in the great room, which opens onto a spacious InvisiRail deck with panoramic fairway views. The gourmet chefs kitchen is equipped with a built-in convection microwave, a commercial-grade gas range, a stainless steel triple refrigerator/freezer, and a generous island. Automated blinds throughout the main floor add convenience and elegance. The master suite boasts a gas fireplace, patio access, a walk-in closet, and an ensuite with a luxurious soaker tub and glass-enclosed shower. The main floor also includes a bedroom, a four-piece bathroom, and a laundry room. Ascend to the second floor mezzanine, which leads to an airy office with bay views, two large bedrooms (one with a walk-in closet), a four-piece bathroom, and a wet bar with a dishwasher, perfect for lounging or games. The walkout lower level features an approved 1,700 sq ft apartment with a roughed-in kitchen, two bedrooms, a four-piece bath, and direct access to a luxury hot tub and cozy firepit. The property boasts a paved driveway, curtain windows, and a double car garage, enhancing its stunning curb appeal. (id:53193)
6 Bedroom
4 Bathroom
3500 - 5000 sqft
Sotheby's International Realty Canada
409 - 108 Garment Street
Kitchener, Ontario
Modern 1-Bedroom + Den Condo with Underground Parking in the Heart of Downtown Kitchener, where urban convenience meets contemporary comfort. This stylish 783 sq ft 1-bedroom + den suite offers flexible living with an additional space perfect for a home office, creative studio, or guest room. Located on the 4th floor, the unit features an oversized 175 sq ft balcony ideal for morning coffee, evening wind-downs, or entertaining guests. Use of underground parking is available, adding to the convenience of downtown living. Enjoy peace of mind with water, internet, and geothermal heating and cooling included in the condo fees. Step outside your door and take advantage of an exceptional range of amenities: a pet-friendly outdoor area, fitness and yoga studios, an entertainment lounge with catering kitchen, sports court with basketball net, BBQ zones, outdoor lounge spaces, and a refreshing outdoor pool. Live just steps from some of Kitchener's most dynamic destinations.Walk to Google, Deloitte, KPMG, D2L, Communitech, the McMaster School of Medicine, Victoria Park and the U of W School of Pharmacy and Velocity Innovation Arena. With the upcoming transit hub (Go Train, ION LRT, and GRT buses) just a short walk away, your commute has never been easier. Whether you're a professional, first-time buyer, or investor, this unit offers the perfect blend of style, comfort, and location. (id:53193)
2 Bedroom
1 Bathroom
700 - 799 sqft
Sotheby's International Realty Canada
111 2nd Avenue S
Arran-Elderslie, Ontario
For Sale: Historic St. John's United Church A Grand Space Full of Possibility! After 150 years of heartfelt worship and community service, St. John's United Church in the charming town of Chesley is closing its doors offering a rare and exciting opportunity for the visionary buyer! This approximately 8,000 sq ft architectural gem is bursting with potential. Whether you're dreaming of a stunning residence, unique event venue, community hub, or creative studio space the possibilities are endless. Step inside and be captivated by the beautiful sanctuary complete with breathtaking stained glass windows, incredible original woodwork, and a welcoming narthex with balcony. The lower level adds even more function with a chapel, fellowship hall, a fully equipped kitchen, two offices, storage, and a bathroom on each level. This well-maintained property is equipped with a certified, fully functioning elevator, three gas forced-air furnaces, and many updates have been completed offering comfort, character, and convenience all in one. Bring your vision to life in this awe-inspiring space that's steeped in history yet ready for a bold, fresh chapter. Your next great venture begins here. Schedule a viewing today! (id:53193)
2 Bathroom
5000 - 100000 sqft
Wilfred Mcintee & Co Limited
163 Maud Street
Central Elgin, Ontario
It is said that living by the water can generate calmness and times of reflection while offering the opportunities for an active lifestyle. Welcome to this 3 bedroom, 2 bath custom built home located in the prime beach area of Port Stanley. This property is situated and designed to capture the spectacular views of the Port Stanley Harbour and Lake Erie while being only a moments walk to the main beach. Choose a spot on the main floor balcony or step out of the primary bedroom onto a second balcony to watch the boats, seasonal activities, holiday fireworks and more. The ground level features a 3 car garage with full passthrough option. Fully insulated and finished in white maintenance free metal, the uses for this garage are endless. On the main level you have open concept living with a gorgeous kitchen, granite counters, walk-in pantry, dining and living areas with a gas fireplace. A bathroom and laundry facilities are also located on the main level. The second level has 3 bedrooms and a full bathroom with the primary bedroom being one that will not disappoint. Thought was made in the design of this property to utilize available spaces for additional storage. Construction upgrades include spray foam insulation, metal roof, 200 amp service, a central water manifold system and concrete driveways to mention a few. Make this property your permanent home or consider owning it as a vacation property with the potential to generate income. Do not miss this unique opportunity! **EXTRAS** Gas barbeque on main level balcony (id:53193)
3 Bedroom
3 Bathroom
1500 - 2000 sqft
Janzen-Tenk Realty Inc.
333 First Street
Central Elgin, Ontario
Charming Home in Sought-After Grimmonds Beach Area. Whether you're looking for a year-round residence, a weekend retreat, or an investment opportunity, this home fits the bill. It enjoyed a fully booked Airbnb calendar during the summer and is available with furnishings, making for an easy transition or turnkey rental setup. Just steps from the main beach and nestled against the scenic escarpment, this property offers a peaceful setting in the heart of the desirable Grimmonds Beach community. With parking for up to four vehicles, its as functional as it is welcoming. Enjoy quiet mornings on the front porch, surrounded by classic white picket fencing and vibrant gardens, or relax on the shaded back deck, enveloped by mature trees perfect for evening campfires and summer entertaining. Inside, a sun-filled front sunroom with warm pine floors and ceilings greets you a cozy spot for coffee and reading. The main floor features two bright bedrooms, a 4-piece bathroom, spacious family room, fresh white kitchen, inviting dining area, and convenient laundry. Upstairs, a recently renovated loft offers a flexible space for kids or guests, complete with a stylish 2-piece bathroom and beautiful pine finishes. With updated bathrooms, forced-air gas heat, central air, and more, this home is move-in ready. Located in a charming lakeside village with shops, restaurants, a marina, and sandy beaches just minutes away this is a rare opportunity you dont want to miss. (id:53193)
2 Bedroom
2 Bathroom
700 - 1100 sqft
Royal LePage Triland Realty
1461 Riverbend Road
London South, Ontario
Welcome to your dream family home in the vibrant West 5 community. This spacious home features an oversized primary bedroom with a 5-piece ensuite, plus three large bedrooms filled with natural light and generous closet space. The upper level includes a 4-piece bath and convenient laundry with a sink and drying area. Enjoy open-concept living on the main floor with a gas fireplace, soaring ceilings, expansive windows, and brand new quartz countertops in the kitchen. A main floor powder room is easily accessible for guests. The finished basement offers a private suite with a bedroom, 4-piece bath, rec room, and ample storage. Step out from the kitchen onto a modern composite deck partially covered for year-round use leading to a stamped concrete patio reinforced for a hot tub and shaded by a pergola. The low-maintenance yard features new evergreens for privacy. A two-car garage with interior access and a covered front porch complete the home. Steps away from trails, parks, schools, restaurants, and holistic services, this is more than a house - it's a lifestyle. (id:53193)
4 Bedroom
4 Bathroom
1500 - 2000 sqft
Maverick Real Estate Inc.
570 Cuthbert Circle
London South, Ontario
Welcome to 570 Cuthbert Circle in London's sought-after Summerside subdivision, an exceptional home offering 3+2 bedrooms, 3.5 bathrooms, and an attached 1 car garage and a lower level in-law suite. The main level features an open-concept kitchen with a tile backsplash, white appliances, and a seamless flow to the dining area and living room with hardwood floors, plus a convenient two-piece bath and stacked laundry. Upstairs, the primary bedroom offers a walk-in closet & private four-piece ensuite, while two additional bedrooms and another four-piece bathroom and laundry room provide ample space. The fully finished lower-level suite, with its own separate side entrance, includes a kitchenette, dining area, two bedrooms, three-piece bath, and dedicated laundry, ideal for multi-generational living or rental income potential. Outside, enjoy a fully fenced backyard with a large sun deck, convenient awning and a newer storage shed. This backyard is perfect for entertaining!!! Single car attached garage and double concrete driveway for ample parking. Concrete pathway to side entrance and backyard. Located in family-friendly Summerside, this home is conveniently close to parks, schools, shopping, and easy access to the 401 highway. (id:53193)
5 Bedroom
4 Bathroom
1500 - 2000 sqft
Century 21 First Canadian Corp
2303 - 330 Ridout Street
London East, Ontario
Experience urban living at its finest in this modern 2-bedroom, 2-bathroom condo located in The Renaissance II at 330 Ridout St on the 23rd floor with a 184 sq foot balcony. The condo has updated light fixtures throughout, open concept kitchen overlooking the dining room, hardwood flooring in the living room and dining room, and cozy carpet in the bedrooms. The primary bedroom offers a generous walk-in closet with an ensuite bathroom. This corner unit has North and East views overlooking the Covent Garden Market, Canada Life Place, downtown London and the Thames River. The Renaissance II has a Roof Top garden accessed from the 7th floor, dining/party room, billiards, library and guest suites. The main floor offers an on-site gym and a media room. Also close to amazing restaurants, all the amenities you need downtown and the Thames Valley Parkway that is 45 km long for cycling, running or walking. The condo comes with one designated extra large parking space with the option of installing an EV Charger. (id:53193)
2 Bedroom
2 Bathroom
1200 - 1399 sqft
Royal LePage Triland Realty
11 West Avenue W
St. Thomas, Ontario
Welcome to this charming two-story red brick home that beautifully blends original character with modern comfort. Step inside to admire the stunning original trim and staircase, complemented by large windows that flood the space with natural light. The updated kitchen, remodeled in 2017, offers ample cabinet space, perfect for all your culinary needs. A versatile back room awaits, ideal for a home office, art studio, or a cozy retreat around the fireplace.Upstairs, you'll find a full bathroom and three generously sized bedrooms, complete with two walk-in closets for all your storage needs. The fully finished lower level features another bathroom, just waiting for your personal touch to make it your own. Step outside to discover a backyard oasis, featuring a two-tier deck and a dug-in fire pit, perfect for cozy summer nights with family and friends. This home boasts numerous updates, including a full metal roof with a transferable warranty and a finished laneway for added convenience. Don't miss the opportunity to make this unique property your own schedule a showing today and experience the perfect blend of classic charm and modern living! (id:53193)
3 Bedroom
2 Bathroom
1500 - 2000 sqft
Exp Realty
1238 Darnley Boulevard
London South, Ontario
Welcome to your dream home in the heart of Summerside a move-in ready haven that perfectly blends modern comfort with family-friendly charm. This stunning two-storey residence features an impressive 3 spacious bedrooms and 4 bathrooms (3 full), ensuring ample space for your growing family. The attached single car garage offers ample space. Step inside through a grand foyer that sets the tone for a bright, open concept layout where natural light pours into every corner. Just under 1700 sq ft this home as it all.The main level boasts a chef-inspired kitchen with contemporary maple cabinetry, seamlessly connected to a large dining and living area adorned with elegant dark laminate flooring. An ideally located powder room adds convenience for guests. Upstairs has a luxurious primary suite complete with a double-door entry, a three-piece ensuite, and generous walk-in storage options. Two additional sizable bedrooms and a full bathroom round out the upper level, providing comfort and privacy for everyone.The fully finished basement is a versatile retreat, perfect for movie nights, a playroom, or even a home gym. There is a full bathroom in the basement as well. With a rec room that promises endless family fun, this space is designed to grow with you. The backyard with a large deck is ideal for summer barbecues and outdoor entertaining.Recent updates include fresh paint throughout (2021), durable main floor LVP (2020), and a modern kitchen. Nestled in a vibrant community, this home overlooks a picturesque park complete with playgrounds, soccer fields, and a splash pad. The neighborhood offers a wealth of amenities including nature trails, forests, quick highway access, turfed sports fields, tennis courts, restaurants, and the new Activity Plex. Education is at your doorstep . (id:53193)
3 Bedroom
4 Bathroom
1500 - 2000 sqft
The Realty Firm Inc.
178 Saddy Avenue
London East, Ontario
Welcome to 178 Saddy Ave., a beautifully crafted NEW BUILD backsplit where modern design meets everyday comfort. Step inside to discover a bright, open-concept main floor with sleek finishes, engineered hardwood floors, natural light and plenty of space to entertain or relax in style. The modern kitchen w/ new stainless steel appliances flows effortlessly into the living and dining areas and also steps out onto the back deck perfect for hosting family and friends. Upstairs you will find three very generous sized bedrooms including a primary that has double closets and access to the 5 pc main bath w/ double sinks. The lower levels includes vinyl plank floors, a spacious rec room w/ gas fireplace, fourth bedroom and a beautiful 3 pc bath w/ glass shower. The basement offers a fully finished laundry room and bonus room that would function well as a home gym, kids room or craft space. Plenty of storage in the large unfinished mechanical area. The 1.5-car garage and fully fenced, beautifully landscaped mature lot complete this exceptional property. Set in a welcoming, family-friendly mature community, this home offers great looks, modern efficient mechanical systems exceptional finishes, and the quality in a new home you would expect. (id:53193)
4 Bedroom
2 Bathroom
1100 - 1500 sqft
Pinheiro Realty Ltd
20 Deborah Drive
Strathroy-Caradoc, Ontario
20 Deborah Dr... A diligently remodelled 2+2 bedroom 2.5 bathroom home located in Strathroy's desirable north end. You are greeted by a large, bright, and inviting tiled foyer before entering the open concept main floor which includes a dining area, updated kitchen with quartz countertops, large island, custom built in coffee station, 2-piece washroom, and mudroom off of the attached garage. On the upper floor you will find the first bedroom as well as the secluded primary suite which includes the master bedroom, a walk in closet that also houses a beauty station, as well as a luxurious ensuite with imported tiled shower, a spa-like dual vanity, and a laundry chute. As you venture downstairs into the lower level you arrive in the spacious living room equipped with a gas fireplace, entertainment station, and 4-piece washroom. The modern finished basement involves a recreation/play room as well as two additional bedrooms. Custom built ins and continuous vinyl flooring throughout the living space provide a feeling of seamlessness and cohesiveness. The north end location provides proximity to Elementary and High Schools as well as quick access to the 402. Furnace and AC units replaced in 2020. (id:53193)
4 Bedroom
3 Bathroom
1100 - 1500 sqft
Thrive Realty Group Inc.
302 Songbird Lane
Middlesex Centre, Ontario
Welcome to this Colden built bungalow in Ilderton's sought after Timberwalk neighborhood. This 4 bedroom, 3 bath home sits on one of the finest lots, backing onto the serene Rail Tail Forest for unmatched tranquility and privacy.Elegance meets functionality in this impeccably maintained home that boasts a double car garage, 4 bedrooms, and 3 bathrooms, along with a fully finished basement, offering a total of 1632 square feet of convenient one-floor living. Step into the roomy foyer and discover a versatile library behind a sliding barn door - easily transformed into a fourth bedroom to suit your needs.Designed for seamless entertaining, the open-concept layout seamlessly connects the living, dining, and kitchen areas. Bask in the warmth of the living room's gas fireplace while the kitchen dazzles with quartz countertops, upgraded cabinetry, and a spacious island ideal for both culinary creations and hosting gatherings. You will also find gleaming engineered oak floors throughout the home.Retreat to the primary bedroom complete with a luxurious primary ensuite, a true sanctuary with heated floors for added comfort. Downstairs, the professionally finished basement offers a cozy rec room, two additional bedrooms, a 3 piece bath, and ample storage space for all your needs.Step outside to embrace the beauty of the expansive lot, spanning 236 feet deep and 88 feet wide, overlooking the protected Rail Tail Forest and your private pathway. Seize the opportunity to own this extraordinary home, where impeccable design, premium finishes, and nature's serenity seamlessly blend to create your ultimate dream home. (id:53193)
4 Bedroom
3 Bathroom
1500 - 2000 sqft
Century 21 First Canadian Corp
30 Broadway Street
Chatham-Kent, Ontario
House and Vacant Lot next door with a small shed on it. One municipal address. This home has many updates including newer patio doors to an oversized 17.3 x 15.10 deck and a rear 15.4 x 23 stone patio area. A large living room and large dining room area. There is a main floor laundry off the kitchen. This is a bright comfortable home, excellent for a young family, retirees or students going to university. The house lot size is 60.55 ft x 128.85 ft, and the vacant lot size is 48 ft x 128.85 ft. (id:53193)
3 Bedroom
1 Bathroom
1100 - 1500 sqft
RE/MAX Advantage Realty Ltd.
275 Ridout Street S
London South, Ontario
Nestled in the heart of London's most beloved neighbourhood - Wortley Village. This beautifully maintained two-storey home blends timeless character with smart updates, offering 3+1 bedrooms, 2 full baths, and a finished lower level with a secondary kitchen ideal for extended family or guests. Pride of ownership in this home is evident! Step onto the charming front porch, perfect for morning coffee or evening chats. Inside, you'll be greeted by original wood trim and doors, gleaming hardwood floors, and abundant natural light throughout. The main floor includes a living room, dining room, along with an updated eat-in kitchen featuring ample cabinetry, counter space, and stainless-steel appliances. Upstairs boasts 3 bright bedrooms and a modernized 4-piece bathroom. The lower level offers versatility with a large 4th bedroom, full bathroom, laundry, and second kitchen. Recent upgrades include windows, electrical, plumbing, insulation, roof (2021), and more. Freshly painted throughout. Low maintenance yard with private area great for a patio, play area or for your furry friend. Oversized 12 x 24 garage. Located within walking distance of trendy cafes, shops, parks, schools, LHSC, and downtown. First time offered in 50+ years - don't miss your chance to live in one of London's most walkable and vibrant communities! (id:53193)
4 Bedroom
2 Bathroom
1100 - 1500 sqft
Royal LePage Triland Realty
181 Parkhill Main Street
North Middlesex, Ontario
From the moment you step into this charming beautiful century home, you'll be captivated by its timeless character. Tall ceilings, handcrafted wood trim, and shimmering stained-glass accents set a warm and inviting tone. Enjoy your morning coffee on the charming upper balcony and instantly feel at home. Offering just over 2,000 square feet of finished living space, every room in this home provides generous space to make your own. Upstairs, you'll find three spacious bedrooms and two bathrooms, including a large primary suite complete with a walk-in closet and ensuite. The main floor features an oversized living room with quality wood flooring, a cozy fireplace, and classic French doors that lead into a bright and spacious dining room. A convenient two-piece bath, laundry/mudroom and a well-appointed kitchen with patio doors opening onto the back deck add both functionality and charm. The deck is perfect for BBQs and entertaining, overlooking a fully fenced yard where kids can play safely. Two laneway accesses offer added convenience, with one leading directly to the backyard ideal for future plans to add a garage or workshop. Located in the welcoming community of Parkhill, this home offers the perfect blend of small-town charm and modern comfort. Come experience it for yourself and you'll understand what makes this place so special. (id:53193)
3 Bedroom
3 Bathroom
2000 - 2500 sqft
Keller Williams Lifestyles
36 Dunsmoor Road
London South, Ontario
Welcome to 36 Dunsmoor Road, nestled in the heart of Westmount, one of London's most established and family-friendly communities. This beautifully maintained 4-bedroom, 2.5-bathroom home offers space, comfort, and timeless design across every level. From the moment you arrive, you'll notice the curb appeal from the stamped concrete driveway and walkways to the meticulously landscaped yard, and durable metal roof that offers peace of mind for years to come. Inside, the home features a functional and inviting layout, perfect for growing families or those who love to entertain. The central kitchen is the heart of the home, connecting seamlessly to the formal dining room, cozy family room, and spacious living room, giving you a peek at the beautiful backyard as you prep your dinner. Upstairs, you'll find four generous bedrooms, including a primary suite with an ensuite bath. The double car garage offers ample storage, while the unfinished basement provides a blank canvas, ideal for a home gym, studio, rec room, or teen retreat. Recent updates include a new garage door, and windows. Located in Westmount, you're surrounded by tree-lined streets, top-rated schools, parks, shopping, and all the everyday conveniences families look for. With its thoughtful layout and room to grow, 36 Dunsmoor Road is ready to welcome you home. (id:53193)
4 Bedroom
3 Bathroom
1500 - 2000 sqft
The Realty Firm Inc.

