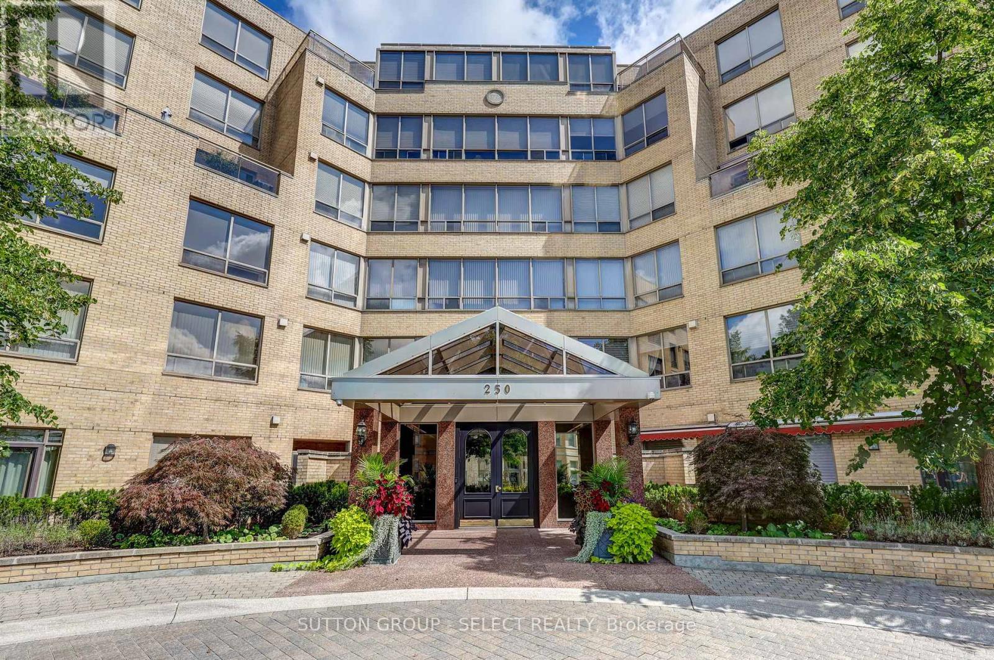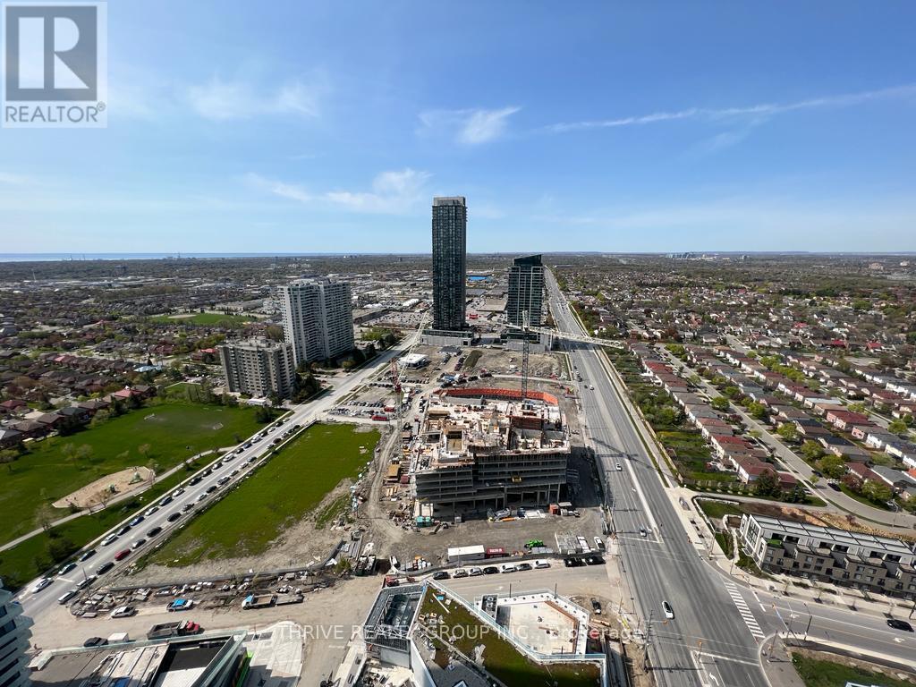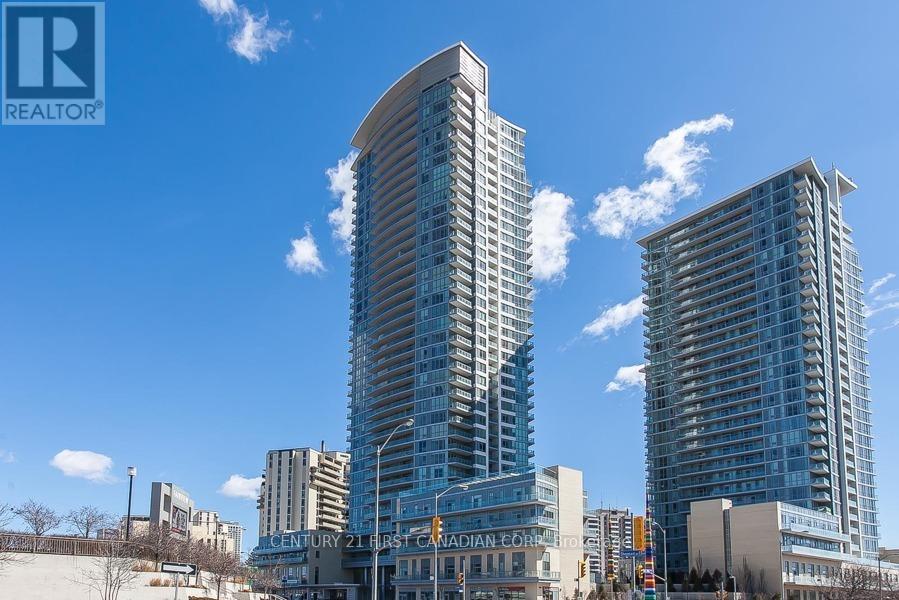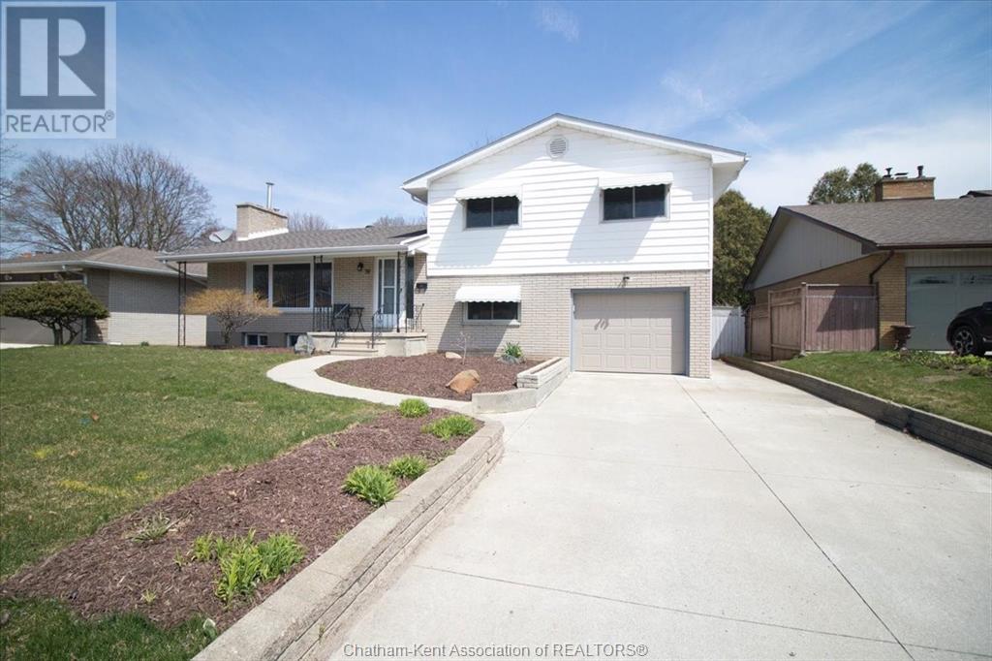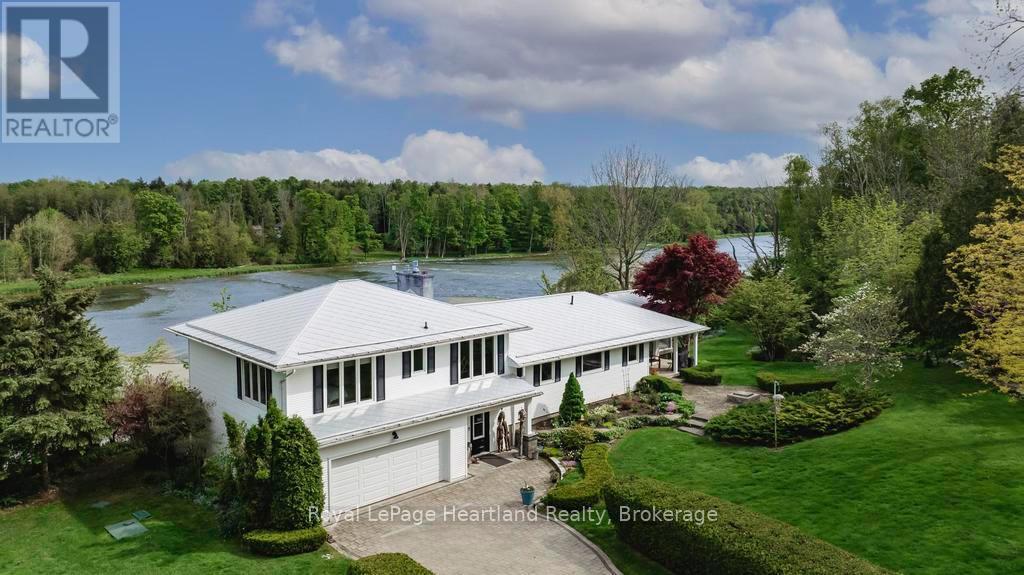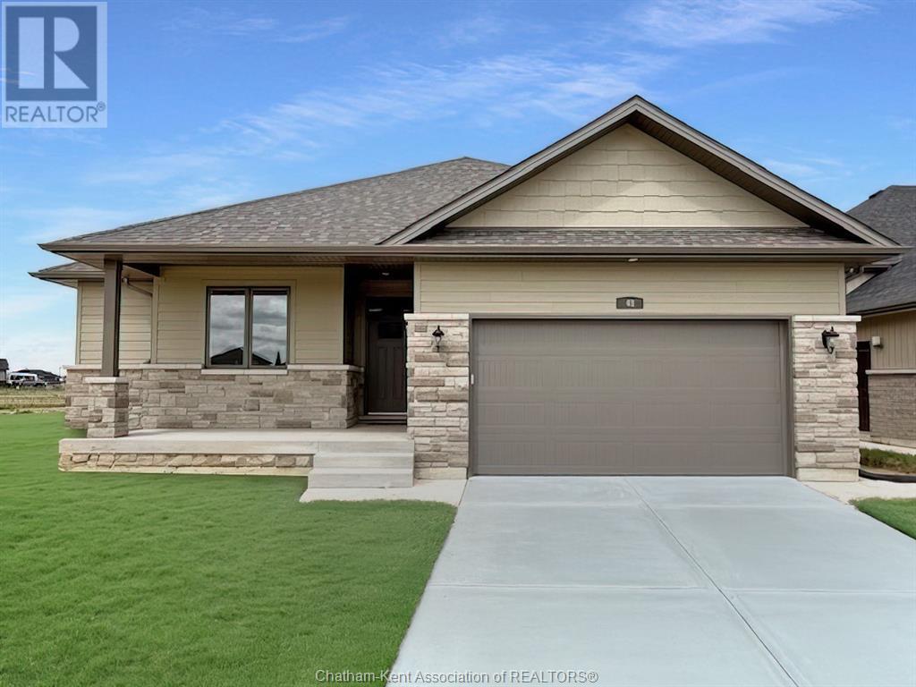203 - 250 Sydenham Street
London East, Ontario
Welcome to this Spotless, Updated, Executive 2 Bedroom + Den Unit at the Exclusive Sir Adam Beck Manor in timeless Old North! With 1955 ft of square footage, this Grand Layout facilitates generous Living Spaces throughout The heart of the unit is an Open-Concept Living & Dining Area, Kitchen with Stainless-Steel Appliances & Granite Countertops and Eating Area with Balcony Access. Just off the Living Room is a Den/Office that also has access to the 22x7 ft. balcony! Sprawling Master Bedroom can accommodate any number of furnishings, accompanied by a large Walk-In Closet & Almost-New Contemporary 5pc Ensuite that was completely Overhauled from Top-To-Bottom by DUO Building Ltd. Large 2nd Bedroom can be accessed from the main hallway or the Den and is steps from the 4pc Bathroom with newer countertop. Large Laundry/Pantry/Storage Room complete this Meticulously Maintained Condo. Some walls have also been Freshly Painted. Reserved Parking Underground (120 & 121-one has a 220v electrical car charger) plus storage & wine cellar lockers are exclusively tied to this Condo. Its location allows the building to insulate you from the hustle and bustle of Richmond St., providing a peaceful setting. Minutes from Downtown, the Thames River/Greenspace, Western University and most Major Amenities. Condo fee Includes: Ground/Building Maintenance & Insurance, Heat, Water, Concierge Service, Indoor Pool, Workout Room, Car Wash, Games & Billiards Rooms plus more! SELLER IS HIGHLY MOTIVATED! (id:53193)
2 Bedroom
2 Bathroom
1800 - 1999 sqft
Sutton Group - Select Realty
6 - 375 Edith Cavell Boulevard
Central Elgin, Ontario
Discover the potential of this charming 4-bedroom condominium, perfectly situated just moments from the sandy shores of Main Beach in Port Stanley. This home offers a unique blend of comfort, convenience, and an unbeatable location.The main floor features a primary bedroom with a Jack-and-Jill ensuite, designed for ease and practicality. Upstairs, youll find three additional bedrooms, one with a private balcony boasting serene lake views. The spacious back deck is perfect for relaxing or entertaining, while the sounds of the waves provide a tranquil backdrop.Enjoy resort-style amenities with access to the saltwater pool, perfect for cooling off on sunny days. This condo is more than just a home its a lifestyle, nestled in a welcoming community close to all the local amenities Port Stanley has to offer.While this property is ready for your personal touch, its an incredible opportunity to create your dream retreat or secure a promising investment. With its prime location and potential, this is your chance to own a slice of lakeside paradise. Book your private viewing today and step into the coastal lifestyle you've been dreaming of! **EXTRAS** Priced to Sell! Approx $100,000 below the recent sale in the complex. (id:53193)
4 Bedroom
2 Bathroom
1800 - 1999 sqft
Century 21 First Canadian Corp
1855 Dalmagarry Road
London North, Ontario
This unit is complete and ready to go!!! Quick closing available! Buyer still has time to pick interior finishes. Werrington Homes is excited to announce the launch of their newest project The North Woods in the desirable Hyde Park community of Northwest London. The project consists of 45 two-storey contemporary townhomes priced from $579,900. With the modern family & purchaser in mind, the builder has created 3 thoughtfully designed floorplans. The end units known as "The White Oak", priced from $639,900 (or $649,900 for an enhanced end unit) offer 1686 sq ft above grade, 3 bedrooms, 2.5 bathrooms & a single car garage. The interior units known as "The Black Cedar" offers 1628 sq ft above grade with 2 bed ($579,900) or 3 bed ($589,900) configurations, 2.5 bathrooms & a single car garage. The basements have the option of being finished by the builder to include an additional BEDROOM, REC ROOM & FULL BATH! As standard, each home will be built with brick, hardboard and vinyl exteriors, 9 ft ceilings on the main, luxury vinyl plank flooring, quartz counters, second floor laundry, paver stone drive and walkways, ample pot lights, tremendous storage space & a 4-piece master ensuite complete with tile & glass shower & double sinks! The North Woods location is second to none with so many amenities all within walking distance! Great restaurants, smart centres, walking trails, mins from Western University & directly on transit routes! Low monthly fee ($100 approx.) to cover common elements of the development (green space, snow removal on the private road, etc). This listing represents an interior unit 3 bedroom plan "The Black Cedar". *some images may show optional upgrades* This unit plus the interior 2 bed model MLS X11960178 and exterior 3 bed model MLS X10412790 are all complete and available for viewings! BONUS!! 6 piece Whirlpool appliance package included with each purchase!! (id:53193)
3 Bedroom
3 Bathroom
1600 - 1799 sqft
Royal LePage Triland Realty
3208 - 3900 Confederation Parkway
Mississauga, Ontario
Welcome To M City Condos In The Heart Of Mississauga! Live In This Beautiful Master Planned Condo. State The Art Technology For Heating And Cooling And Security Features. Breathtaking Views Of The City That Extends Into The Lake. Whole Building Is Smart Technology, Beautiful Common Areas. Convenient Access To Square One Mall, The Living Arts Centre, Celebration Square, Sheridan College, Top-Rated Schools, And Public Transportation Including Major Highways 403, 401, 407, And Qew. High-End Finishes And Modern Appliances Including Stainless Steel Kitchen Appliances, B/I Fridge And In-Suite Laundry. Amenities Including A Saltwater Pool, Rooftop Skating Rink, Fitness Center, Outdoor Lounge Areas &Much More (id:53193)
1 Bedroom
1 Bathroom
600 - 699 sqft
Thrive Realty Group Inc.
1906 - 70 Forest Manor Road
Toronto, Ontario
Luxury 2 Bedroom Condo with media @ Emerald City I , North York bright and spacious apartment (1,009Ft2) with full size open balcony (177 Ft2) Brand new laminate flooring thru-out... Open concept kitchen, great layout, contemporary, beautiful unobstructed view with lots of sunlight... direct access to TTC... very close to HWY 401/404, Fairview Mall, And Seneca College. Convenient for students at the University of Toronto and York University. (id:53193)
2 Bedroom
2 Bathroom
1000 - 1199 sqft
Century 21 First Canadian Corp
39 Wyandott Street
Chatham, Ontario
Great location, with golf course, schools, and grocery stores close by, this 4-level home offers comfort and convenience. The dining room opens to a fenced backyard via patio doors—perfect for entertaining or relaxing. The kitchen features oak cabinets, granite countertops, a gas stove, and tile floors. Marble flooring enhances the entrance and transitions to the living room, showcasing a marble wood-burning fireplace for cozy evenings. Upstairs, there are 3 large bedrooms paired with a modern 4PC bathroom. The lower level includes a versatile family room with a second wood-burning fireplace, an additional bedroom, and a 2PC bathroom, ideal for guest retreat. Abundant storage includes a cold cellar for preserves. Practicality meets style with gas-fired boiler heating, central air, an attached garage, updated windows, newer carpet, and a gas hook-up for an outdoor BBQ. Timeless charm and modern amenities combine to make this home exceptional. View today! VIRTUAL AI STAGING (id:53193)
4 Bedroom
2 Bathroom
Royal LePage Peifer Realty Brokerage
37001 Millar Street
Ashfield-Colborne-Wawanosh, Ontario
Surround yourself with serene nature and unparalleled views of the beautiful Maitland River. This private, unassuming riverfront property offers a unique blend of history, the Maitland River, and modern comfort. Located in the village of Benmiller, just 10 minutes to Goderich - with incredible sunsets and 3 beaches! Spanning two parcels, this property includes over 7 acres of bushland along the Maitland Trail, and bordering the Falls Reserve Conservation Area, and a acre parcel including the home, spring fed pond and professionally landscaped grounds. The G2G trail is close by, offering cycling and hiking. Whether you're hiking, fishing, kayaking, cross-country skiing, or strolling to the nearby Benmiller Inn, this location offers endless outdoor adventures. The home features: 4 bedrooms, 4 baths, including a primary suite with a walk-in closet, ensuite, and stunning river views. The kitchen offers modern appliances, Caesarstone counters, and a walk in pantry. Hardwood ash floors grace the main living area and Birds Eye Maple floors in the bedrooms. The open living space offers a cozy Valor fireplace and you'll never tire of the views from the expansive windows. The screened in porch overlooks the gardens and river. Additional highlights include an eco-friendly heat pump and diamond steel roof. Heat pump offers heating and cooling. There is an attached double garage plus a detached, insulated double garage with wood stove making an ideal heated workshop. Originally built in 1963 by renowned artist Jack McLaren, this home reflects the spirit of creativity and tranquility. McLaren chose this idyllic location for his residence a testament to its unique allure. This is a truly unique purchase opportunity, hidden along the Maitland River shoreline. (id:53193)
4 Bedroom
4 Bathroom
2000 - 2500 sqft
Royal LePage Heartland Realty
55859 First Street
Bayham, Ontario
Discover the perfect blend of comfort and functionality in this inviting three-bedroom, two-bathroom home, nestled in the heart of Straffordville. Step inside and be greeted by a bright, inviting interior where classic charm meets modern comfort. The home showcases beautiful wood accents, French doors, and an open flow between living spaces. Whether you're relaxing in the cozy living room, enjoying a meal in the dining area, or utilizing the versatile basement rec room for work, play, or entertainment, this home offers a functional and stylish layout designed for everyday living. The outdoor space is just as impressive, offering a generous fenced in backyard perfect for gatherings, a deck and gazebo for relaxing or entertaining, and a pool that promises endless summer enjoyment. A single-car garage provides additional convenience and storage.This home is the perfect place to make lasting memories - schedule your private viewing today! (id:53193)
3 Bedroom
2 Bathroom
1500 - 2000 sqft
Royal LePage Don Hamilton Real Estate
32 Duskridge Road
Chatham, Ontario
This Luxurious executive semi-detached ranch in Prestancia offers a perfect blend of luxury and functionality. The spacious main floor is designed with an open concept layout, seamlessly connecting the kitchen, dining, and living areas. The kitchen features a large island that serves as a gathering spot, up-graded cabinets, ceramic backsplash and walk-in pantry with wood shelving. The living room impresses with its 10 ft trayed ceiling and a large patio door that floods the space with natural light. The primary bedroom is a serene retreat, also with 10 ft trayed ceilings, an ensuite bathroom for added privacy, and a generous walk-in closet. Completing the main floor is a large laundry room and full main bathroom. The fully finished basement expands the living space, offering , an additional bedroom, a 4-piece bathroom and a huge family room, perfect for movie nights or recreational activities. Cement driveway, and seeded front yard included. 7 years new build Tarion Warranty. (id:53193)
3 Bedroom
3 Bathroom
1416 sqft
Advanced Realty Solutions Inc.
48 Cherry Blossom Trail
Chatham, Ontario
Welcome home to this luxurious executive ranch in sought after Prestancia subdivision. Homes by Bungalow (Tarion Awards of Excellence Candidate builder) offering high quality finishes, exquisite craftsmanship and attention to detail. Inviting covered front porch leading to grand foyer with 11 foot ceilings. Featuring large open concept great room with kitchen/dining/living area offering 9 ft ceilings/10 foot trayed ceiling in living room. Kitchen sourced locally from Mylen Cabinets, large island, walk-in pantry, 3 bedrooms (2 with walk in closets), one full bathroom and 5 pc ensuite. Covered back Deck off of dining room (8ft X 8ft patio door). Laundry and mud room including cabinets located off oversized garage (20.9 X 25.6) with man door leading to side yard. Full framed in basement with rough in bath, ready to finish. 7 years new build Tarion Warranty. Other lots to choose from. Call for your own personal tour today! (id:53193)
3 Bedroom
2 Bathroom
Advanced Realty Solutions Inc.
1051 Old Second Road N
Springwater, Ontario
Experience luxury country living at its finest in this recently renovated executive dream home, nestled on nearly two private acres. Thoughtfully designed to offer flexibility, comfort, and style, this exceptional home includes a finished basement apartment perfect for in-laws as well as a stunning detached Coach House. The main residence spans 3834sqft of elegant living space with five generously sized bedrooms and five bathrooms, including a spacious loft currently used as a primary bedroom that showcases a skylight, Juliet balcony and a cozy gas fireplace. This versatile loft can easily serve as an additional living or entertainment area. The chef-inspired gourmet kitchen is the heart of the home, complemented by formal living and dining rooms and beautiful hand-hewn Silver Birch hardwood floors. The in-law suite includes a separate walk-up entrance, a large bedroom, full kitchen, and private bathroom ideal for extended family or guests. The detached Coach House provides an additional 1310sqft of beautifully renovated living space, complete with a full kitchen, 1.5 bathrooms, and a spacious bedroom with walk-in closet, offering endless potential for guests, multigenerational living, or rental income.The oversized insulated double garage features inside entry, a gas fireplace, and plenty of storage solutions. Outdoors, enjoy a sprawling deck designed for entertaining, a charming gazebo for evening dining, and a private hot tub to unwind in complete seclusion. The property also boasts a heated workshop/man cave, multiple powered storage buildings, and a personal gym outfitted with over $25K in professional equipment. With too many upgrades to list, this extraordinary property combines luxurious living with the peace and privacy of a country estate. Sellers already purchased, flexible closing available. (id:53193)
5 Bedroom
5 Bathroom
2500 - 3000 sqft
Keller Williams Experience Realty
13851 Norton Line
Thamesville, Ontario
Discover your dream country waterfront paradise! This charming 3BR/1BA raised bungalow is nestled on 4.1 acre mature partially treed lot on Thames River. Impeccable new custom eat-in kitchen for 6 with ample storage, quartz countertops, pantry wall, custom cabinets, mosaic tile backsplash, stainless induction cooktop,wall oven,dishwasher. Three bright spacious bedrooms have custom built-ins or walk-in. Living room features custom media centre, storage and desk space. Bath has double vanity, soaker tub and heated tile floor. Other features include seamless engineered oak plank flooring, LED pot lamps, large mudroom/dining space with wood stove, large unfinished basement with laundry, 1.5 car garage, upgraded electrical & plumbing, existing hi-speed Internet. Outside, beautifully landscaped perennial gardens flourish in the fertile soil perfect for vegetable/flower gardens. Enjoy the tranquility of wide-open spaces and country living only 20min from Chatham or 45min from London. (id:53193)
3 Bedroom
1 Bathroom
RE/MAX Preferred Realty Ltd.

