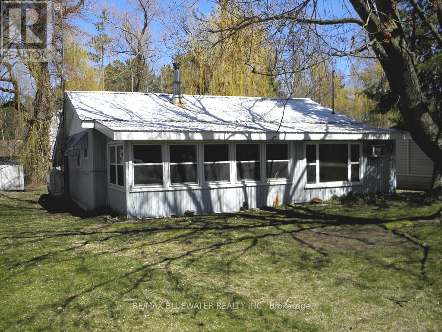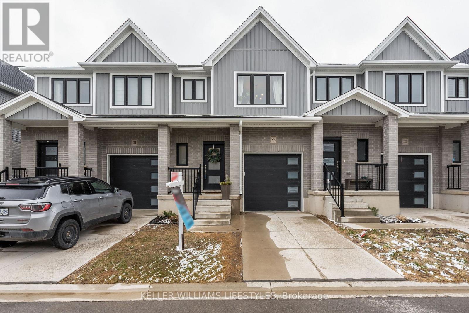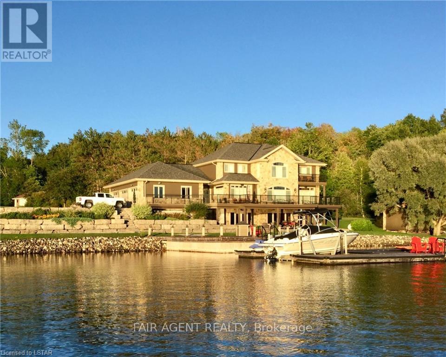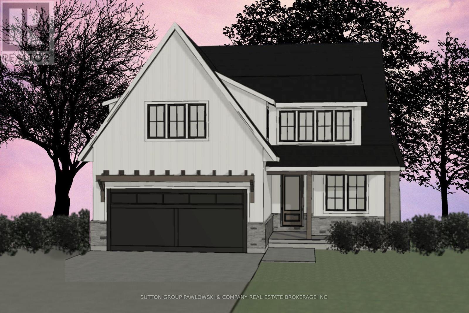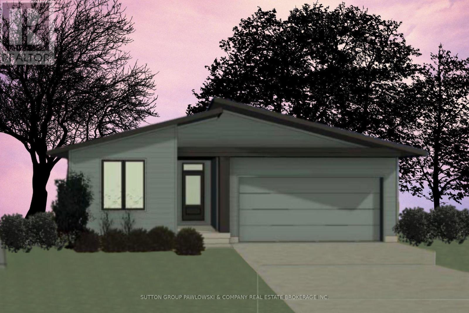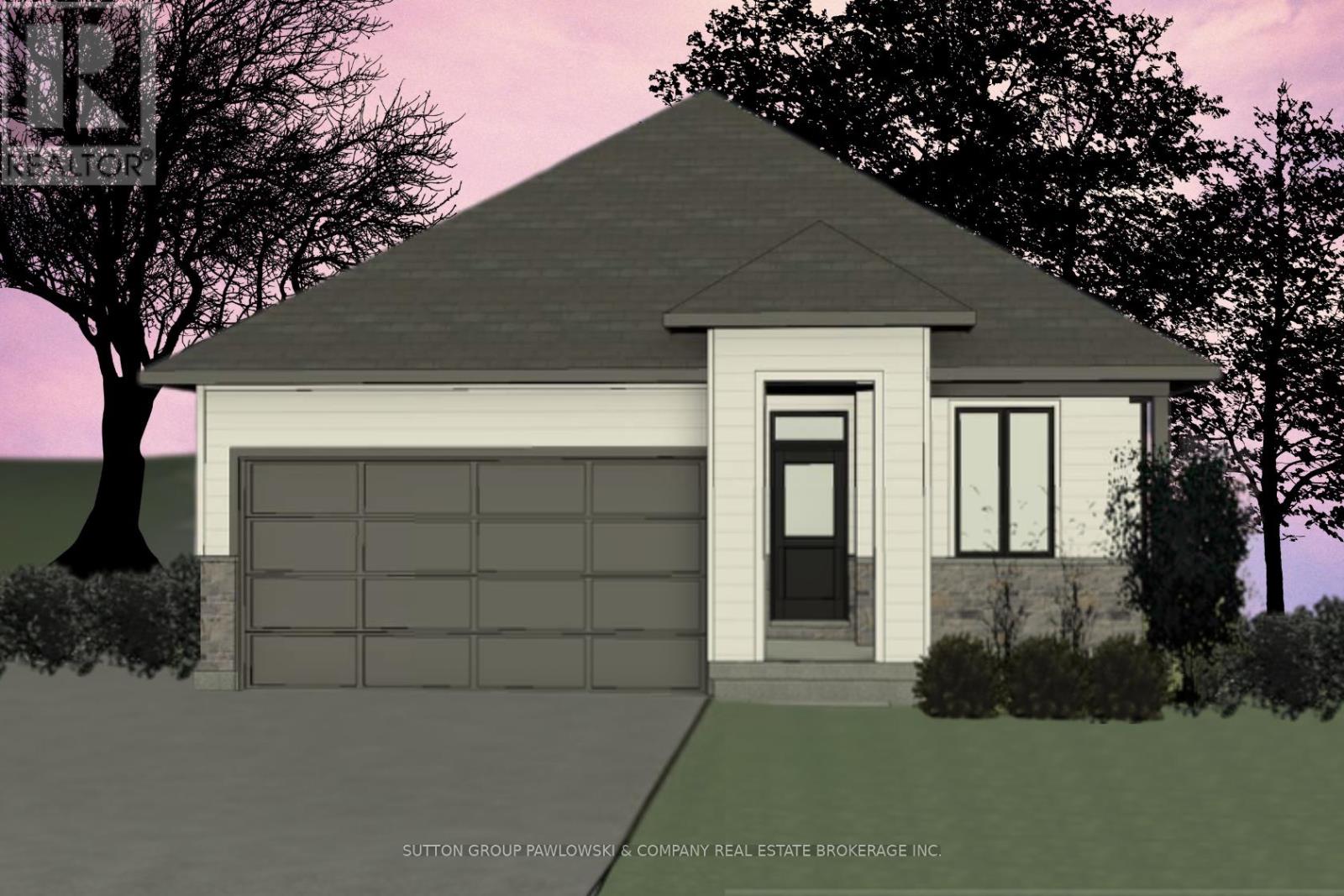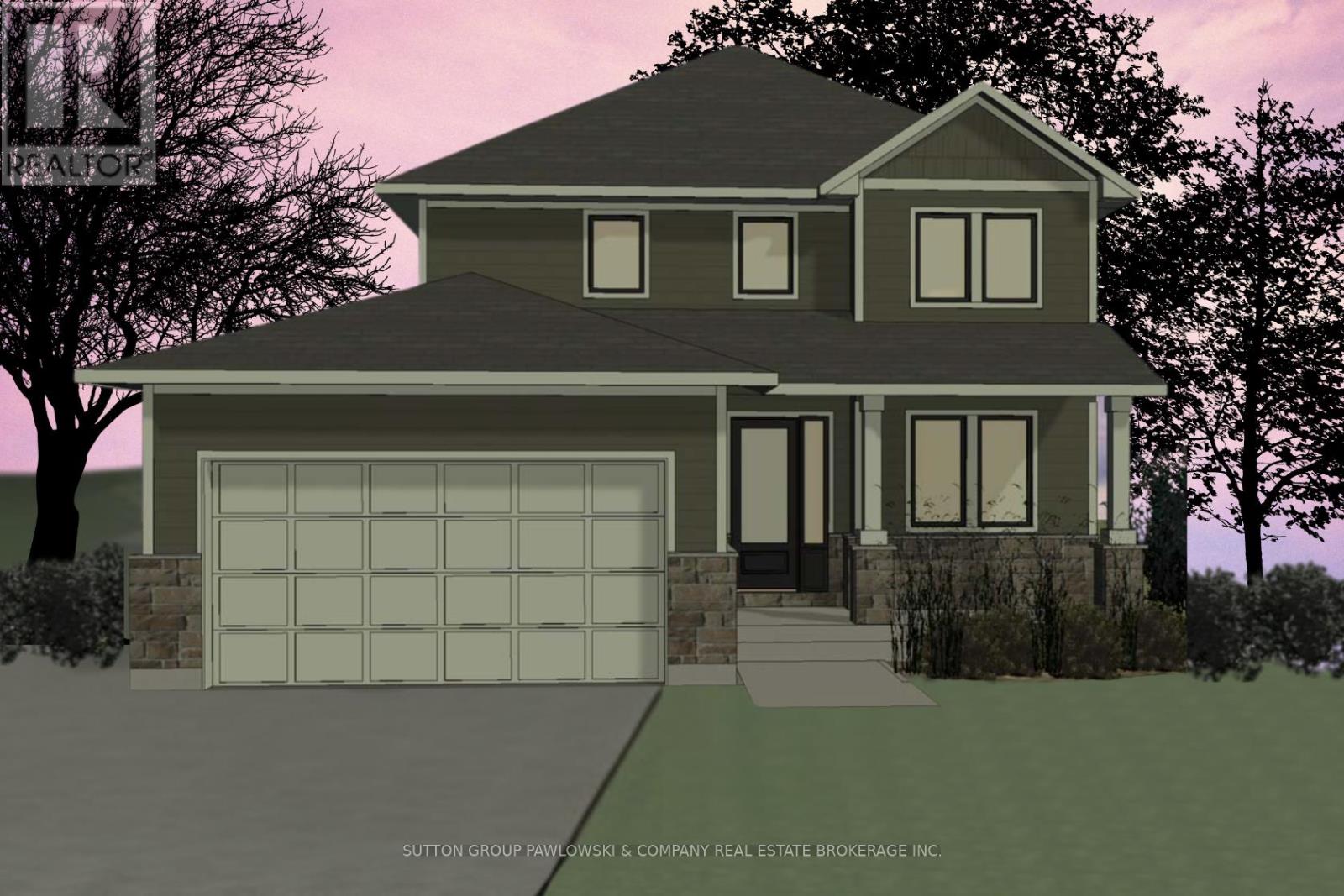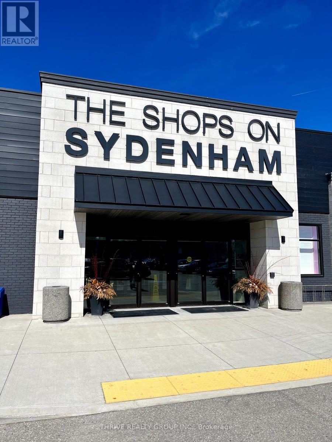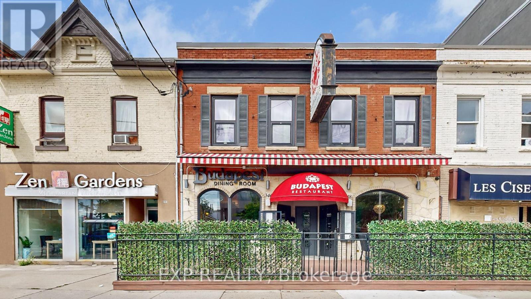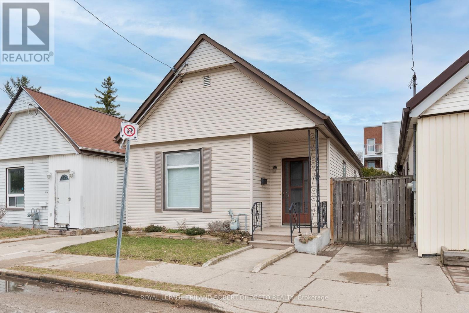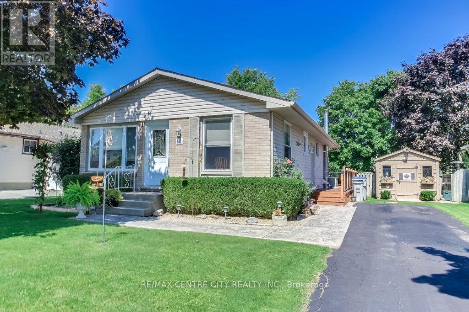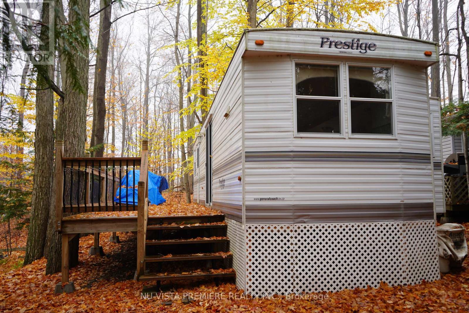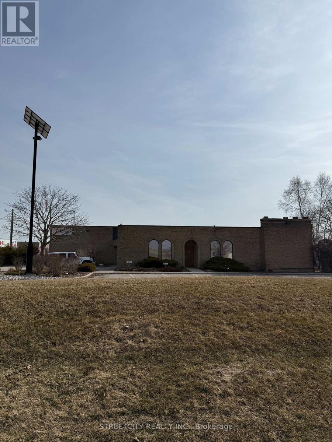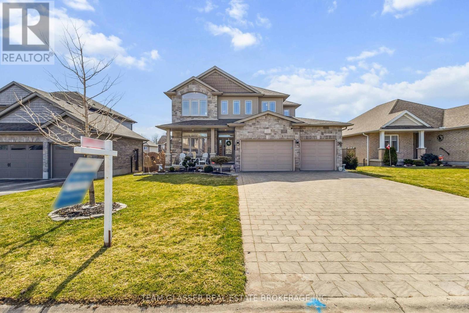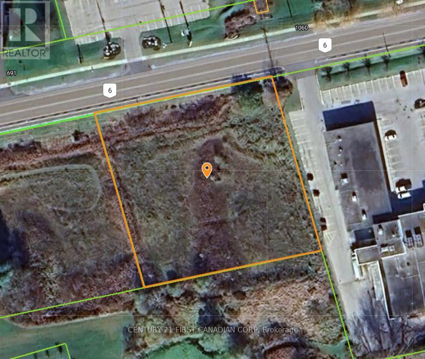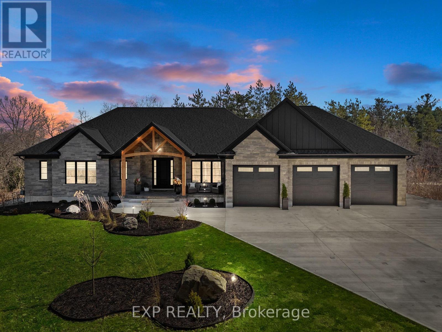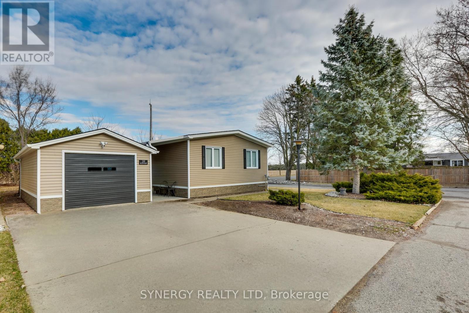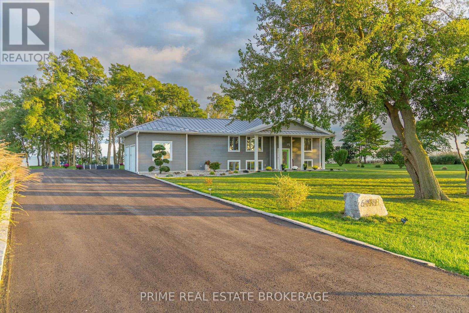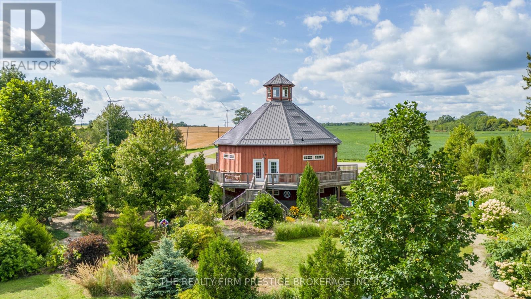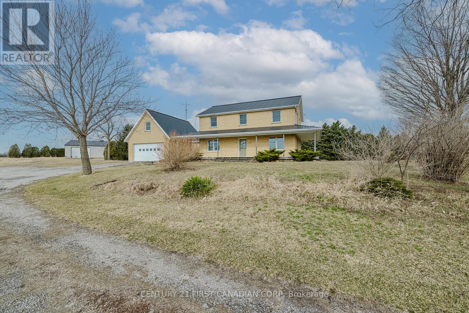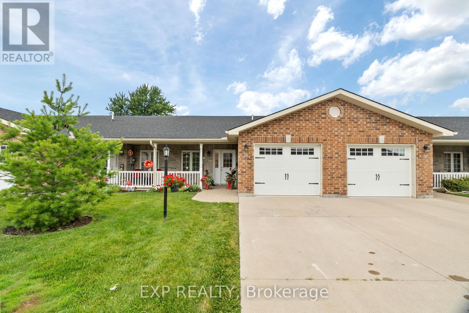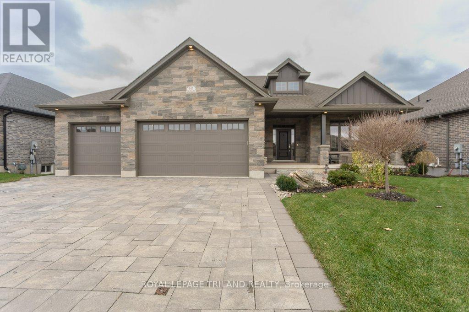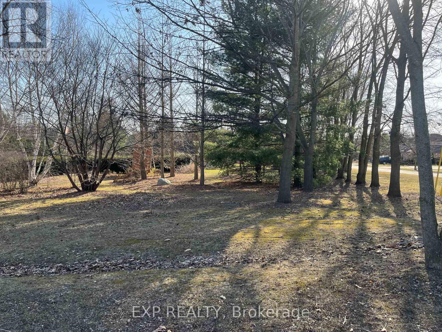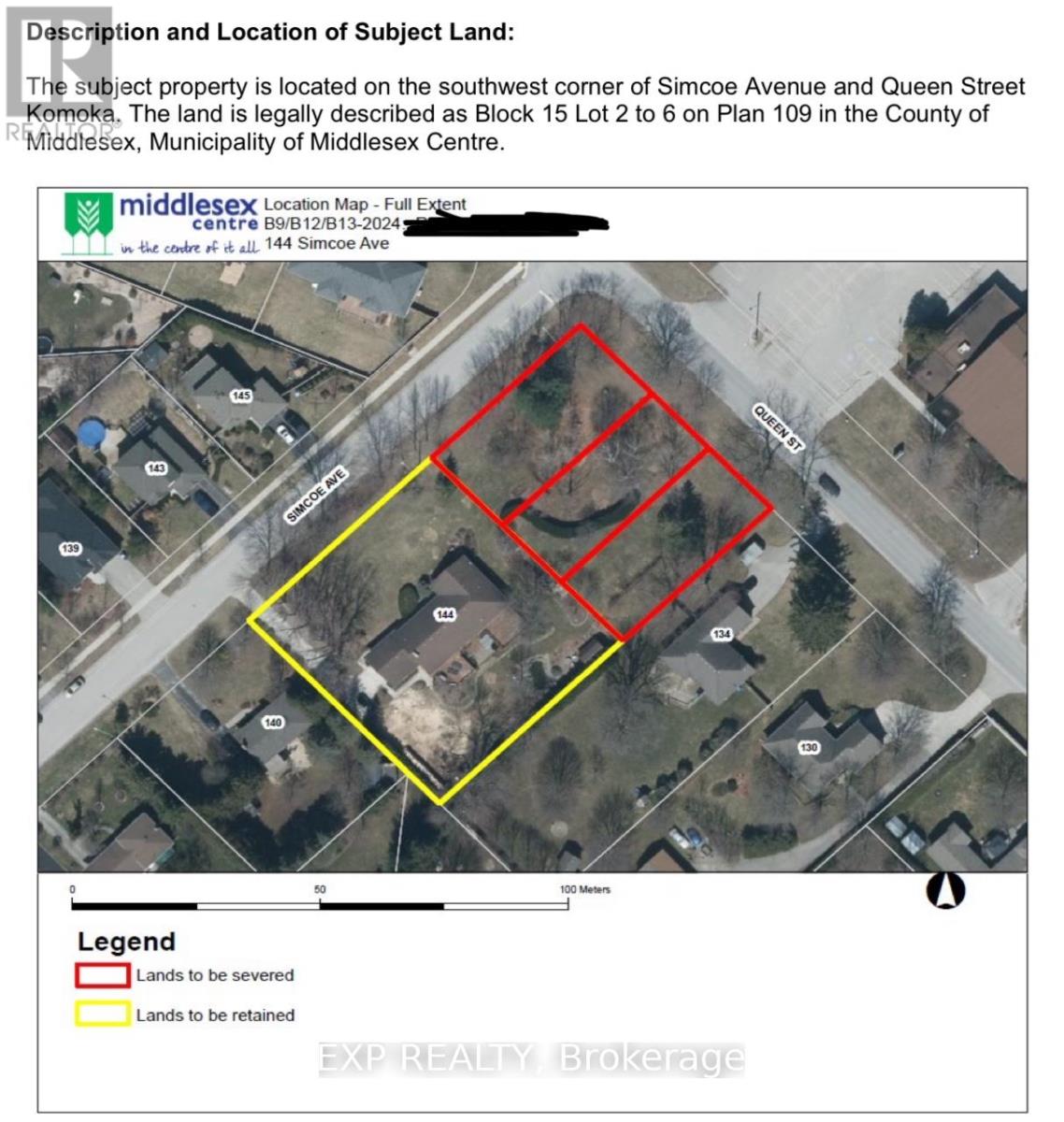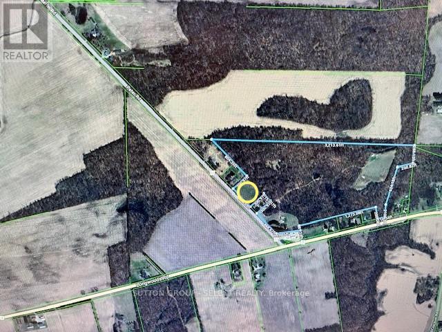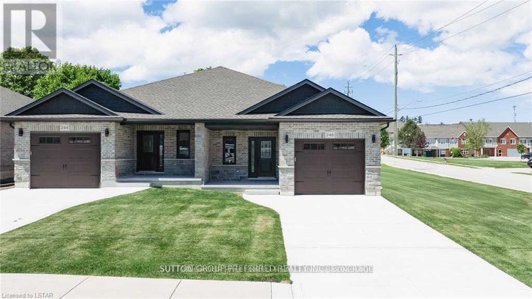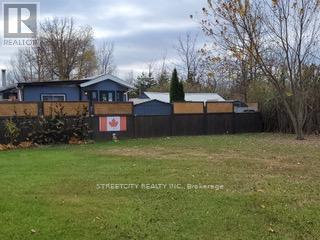6342 London Road
Lambton Shores, Ontario
2 or 3 bedroom four season cottage on paved road 2 blocks from great sand beach at Ipperwash, forced airoil heating system, built-n wall air conditioner, sand point well for water system. 25' 6" x 25' 6" 2 storyshop in rear yard. Open concept house with hardwood flooring in living room & kitchen, 3 piece ensuitebath with shower plus a 2 piece bath, main floor laundry, island in kitchen. Metal roof on house. Ready foryou to move in and enjoy beach living. Mature trees at rear provide privacy, long driveway with lots ofparking.100 amp hydro service with breakers, Septic system will be pumped and inspected by the Sellerand they will provide required inspection certificate before closing. Come and enjoy fantastic sunsets overLake Huron a couple blocks away Note: cottage is on leased land at Kettle Point, current 5 year lease is$3,000 per year, 2024 Band fees are $2208.41 per year. Several great public golf course within 15 minutes,20 minutes to Grand Bend, 40 minutes from Blue Water Bridge in Sarnia, an hour from London. Buyer musthave cash to purchase, financing is not available on native land and current police checks are required. (id:53193)
2 Bedroom
2 Bathroom
700 - 1100 sqft
RE/MAX Bluewater Realty Inc.
22 Prince Street
Lambton Shores, Ontario
First-time home buyers or empty nesters, this charming brick bungalow is calling your name! Step inside to find the warmth of original hardwood floors, adding timeless character to the space. With two cozy bedrooms, this home is the perfect size for those looking to downsize or get into the market. Major updates are already taken care of, including a 5-year-old roof and a 2-year-old deck, offering peace of mind and a great space for outdoor enjoyment. The large, fully fenced yard is perfect for kids, pets, or gardening enthusiasts, and with an impressively deep 165-foot lot, youll have all the space you need. Need storage? Youll love the massive storage garageideal for hobbies, a workshop, or extra belongings. Plus, the extra-deep driveway provides ample parking for multiple vehicles. This home offers comfort, convenience, and incredible potentialdont miss your chance to make it yours! (id:53193)
2 Bedroom
1 Bathroom
Keller Williams Lifestyles
32 - 1 Miller Drive
Lucan Biddulph, Ontario
This Freehold-Condo offers the best of both worlds - low condo fees, and low restrictions on customizing your home! This 4-year-young townhome offers modern living in quiet Lucan. Located about 20 minutes from London's Masonville Mall this home is perfect for young professionals looking for a place outside the city, yet not far from amenities; alternatively, being within walking distance from Wilberforce Public School, this home is perfect for families, as well! The open concept main floor is bright and spacious, with huge windows and a sliding door that looks into the fully fenced backyard. The kitchen is a cook's dream, with a pantry located right between the fridge and the oven! Upstairs you will find three large bedrooms. The primary bedroom includes a lovely ensuite, and walk-in closet. The unfinished basement has most of the studding and insulation already done - only a few more steps will turn this storage space/home gym/laundry room into a family room, home theater, or more! Public Schools: Wilberforce P.S., Medway High School. Catholic Schools: St. Patrick Catholic P.S., St. Andre Bessette Secondary. (id:53193)
3 Bedroom
3 Bathroom
1400 - 1599 sqft
Keller Williams Lifestyles
564 Dewan Street
Strathroy-Caradoc, Ontario
Welcome to Your Dream Home at 564 Dewan Street! Where modern elegance meets farmhouse charm - this meticulously renovated 3+1 bedroom, 3 bathroom ranch on a rare half-acre lot is a true showstopper. Located in the heart of Strathroy, this home has been designed for those who appreciate both style and function. From the charming front porch to the crisp black-and-white farmhouse exterior, everything about this home makes a statement. The unique drive-through garage leads to a backyard oasis, offering space and privacy rarely found in town. Step inside and be welcomed by a cozy living room with a new fireplace - perfect for intimate gatherings or quiet evenings. The designer kitchen is a chefs dream, featuring a spacious island ideal for preparing meals and entertaining guests. The primary suite is a luxurious retreat, complete with a spa-inspired ensuite bathroom for your ultimate relaxation. Convenience is key with main floor laundry, while the finished lower level adds even more living space featuring a fourth bedroom, third bathroom, and an oversized family room for movie nights or game days. Plus, there's plenty of storage to keep everything organized. Every detail has been thoughtfully updated, including all-new windows, doors, siding, soffit, roof, furnace, central air, and more. Designer touches like engineered hardwood floors and a wood-stained staircase elevate the interior. The expansive backyard is a blank canvas - envision a pool, workshop, or lush gardens to suit your needs. And with Superstore, schools, shopping, and easy highway access just steps away, this home offers the perfect balance of peace and convenience. Don't miss this extraordinary opportunity - welcome home! (id:53193)
4 Bedroom
3 Bathroom
1100 - 1500 sqft
Thrive Realty Group Inc.
10 Mill Road
Parry Sound Remote Area, Ontario
Located in the tranquil northern reaches of Ontario, this waterfront masterpiece in Port Loring offers approx 4,000 square feet of thoughtfully designed living space on 1.41 acres, featuring an impressive 400 feet of shoreline along Wilson Lake. Fully furnished and crafted with precision, this custom-built home presents a kitchen that will inspire any chef, complete with expansive granite countertops, a central island, and premium stainless steel appliances. The home includes four generously sized bedrooms, highlighted by a luxurious primary suite with a spa-like ensuite, featuring a walk-in shower, a jacuzzi tub, and a custom walk-in closet by Toronto's Organized Interiors. A private office with bespoke wood cabinetry caters to remote work needs, while a full walk-out basement with heated floors remains a blank canvas for your vision. Outdoors, the property truly shines with a large pier and dock system that accommodates up to six boats, a three-bay garage with heated tile flooring, and an interlocking brick driveway. Additional features, such as a full irrigation system and an automatic power backup generator, provide unparalleled convenience. Whether you're enjoying the stunning sunsets, immaculate landscaping, or the area's peaceful environment, this property delivers a seamless blend of luxury, comfort, and natural beauty. Ideal for creating memories with family and friends, its a retreat like no other. (id:53193)
4 Bedroom
5 Bathroom
3500 - 5000 sqft
Fair Agent Realty
Lot #25 - 87 Dearing Drive
South Huron, Ontario
Discover "Ontarios West Coast! Sol Haven in Grand Bend welcomes you with world class sunsets and sandy beaches; the finest in cultural & recreational living with a vibe thats second to none. Tons of amenities from golfing and boating, speedway racing, car shows, farmers markets, fine dining and long strolls on the beautiful beaches Lifestyle by design!! Site servicing construction nearing completion; beat the pricing increases with pre-construction incentives and first choice in homesite location. Now accepting reservations for occupancy late 2025; Reserve Today!! Award winning Melchers Developments ; offering brand new one and two storey designs built to suit and personalized for your lifestyle. Our plans or yours finished with high end specifications and attention to detail. Architectural design services and professional decor consultations included with every New Home purchase. Experience the difference!! Note: Photos shown of similar model homes for reference purposes only & may show upgrades. Visit our Model Homes today!!114 Timberwalk Trail in Ilderton and 48 Benner Boulevard @ Kilworth Heights West; Open House Saturdays and Sundays 2-4pm most weekends or anytime by appointment. (id:53193)
4 Bedroom
3 Bathroom
2500 - 3000 sqft
Sutton Group Pawlowski & Company Real Estate Brokerage Inc.
Exp Realty
Lot #41 - 22 Sullivan Street
South Huron, Ontario
Discover "Ontarios West Coast! Sol Haven in Grand Bend welcomes you with world class sunsets and sandy beaches; the finest in cultural & recreational living with a vibe thats second to none. Tons of amenities from golfing and boating, speedway racing, car shows, farmers markets, fine dining and long strolls on the beautiful beaches Lifestyle by design!! Site servicing construction nearing completion; beat the pricing increases with pre-construction incentives and first choice in homesite location. Now accepting reservations for occupancy late 2025; Reserve Today!! Award winning Melchers Developments ; offering brand new one and two storey designs built to suit and personalized for your lifestyle. Our plans or yours finished with high end specifications and attention to detail. Architectural design services and professional decor consultations included with every New Home purchase. Experience the difference!! Note: Photos shown of similar model homes for reference purposes only & may show upgrades. Visit our Model Homes today!!114 Timberwalk Trail in Ilderton and 48 Benner Boulevard @ Kilworth Heights West; Open House Saturdays and Sundays 2-4pm most weekends or anytime by appointment. (id:53193)
2 Bedroom
2 Bathroom
1500 - 2000 sqft
Sutton Group Pawlowski & Company Real Estate Brokerage Inc.
Exp Realty
Lot #28 - 93 Dearing Drive
South Huron, Ontario
Discover "Ontarios West Coast! Sol Haven in Grand Bend welcomes you with world class sunsets and sandy beaches; the finest in cultural & recreational living with a vibe thats second to none. Tons of amenities from golfing and boating, speedway racing, car shows, farmers markets, fine dining and long strolls on the beautiful beaches Lifestyle by design!! Site servicing construction nearing completion; beat the pricing increases with pre-construction incentives and first choice in homesite location. Now accepting reservations for occupancy late 2025; Reserve Today!! Award winning Melchers Developments ; offering brand new one and two storey designs built to suit and personalized for your lifestyle. Our plans or yours finished with high end specifications and attention to detail. Architectural design services and professional decor consultations included with every New Home purchase. Experience the difference!! Note: Photos shown of similar model homes for reference purposes only & may show upgrades. Visit our Model Homes today!!114 Timberwalk Trail in Ilderton and 48 Benner Boulevard @ Kilworth Heights West; Open House Saturdays and Sundays 2-4pm most weekends or anytime by appointment. (id:53193)
3 Bedroom
2 Bathroom
1500 - 2000 sqft
Sutton Group Pawlowski & Company Real Estate Brokerage Inc.
Exp Realty
Lot #29 - 95 Dearing Drive
South Huron, Ontario
Discover "Ontarios West Coast! Sol Haven in Grand Bend welcomes you with world class sunsets and sandy beaches; the finest in cultural & recreational living with a vibe thats second to none. Tons of amenities from golfing and boating, speedway racing, car shows, farmers markets, fine dining and long strolls on the beautiful beaches Lifestyle by design!! Site servicing construction nearing completion; beat the pricing increases with pre-construction incentives and first choice in homesite location. Now accepting reservations for occupancy late 2025; Reserve Today!! Award winning Melchers Developments ; offering brand new one and two storey designs built to suit and personalized for your lifestyle. Our plans or yours finished with high end specifications and attention to detail. Architectural design services and professional decor consultations included with every New Home purchase. Experience the difference!! Note: Photos shown of similar model homes for reference purposes only & may show upgrades. Visit our Model Homes today!!114 Timberwalk Trail in Ilderton and 48 Benner Boulevard @ Kilworth Heights West; Open House Saturdays and Sundays 2-4pm most weekends or anytime by appointment. (id:53193)
4 Bedroom
3 Bathroom
2000 - 2500 sqft
Sutton Group Pawlowski & Company Real Estate Brokerage Inc.
Exp Realty
12 - 51 Front Street E
Strathroy-Caradoc, Ontario
1,475 sq ft available at The Shops on Sydenham, one of the largest and busiest commercial destinations in town. Located in the heart of downtown Strathroy, unit 12 includes a turn-key open concept floor plan with both an interior mall entrance and an exterior rear entrance. The property is home to Food Basics, Dollarama, Tim Horton's, Anytime Fitness, Circle K, Gino's Pizza, Hearing Life and many more businesses. Unit 12 is being offered at $22/sq ft + $8/sq ft (TMI). Tenant to hold utilities. (id:53193)
1475 sqft
Thrive Realty Group Inc.
104 Greene Street
South Huron, Ontario
Home for Lease in Exeter, Ontario! This brand new two-storey masterpiece by Peninsula Homes is situated on a premium lot offering unmatched privacy with no rear yard neighbours. Every corner of this home exudes luxury, featuring high-end finishes throughout. The main level boasts soaring 9-foot ceilings and elegant 8-foot doors, enhancing the spacious and luxurious atmosphere. The custom entry welcomes you with an open ceiling to the second storey, highlighted by a stunning high-end light fixture and custom flooring design. The main portion of the house includes three spacious bedrooms and three well-appointed bathrooms, ensuring ample space and comfort for the whole family. The large deck, overlooking the backyard and ravine, comes with a gas hookup for your BBQ, making it the perfect spot for outdoor entertaining. Lease only pertains to the main level & second level of the home, finished basement has a separate entrance and is not included. Don't miss this opportunity to lease a brand new, impeccably designed home in a prime location. (id:53193)
3 Bedroom
3 Bathroom
1500 - 2000 sqft
Coldwell Banker Dawnflight Realty Brokerage
348 Dundas Street
London East, Ontario
A RARE OPPORTUNITY! This 4,107 SF landmark restaurant is fully outfitted with a chefs dream kitchen and offers seating for 122 guests indoors, plus an additional 35 seats on the outdoor patio. The lease includes high-end commercial grade equipment like a 12-foot commercial hood, walk-in cooler, prep tables, and all necessary furniture. With kitchen equipment thats less than 5 years old, you can skip the costly and time-consuming process of building out a new space. This is a turn-key operation ready for immediate use! Plus, you'll have 6 reserved parking spots behind the building and plenty of street parking for your staff. The lease is priced at $23 per SF net annually, with an additional $8 per SF for TMI. **Exterior patio photos were taken last year, and the patio will be reinstalled this summer.** An optional lease for a gorgeous home with an indoor pool, located behind the restaurant, is also available. For more details, refer to listing X12040976. (id:53193)
4107 sqft
Exp Realty
669 - 667 Dundas Street
London East, Ontario
A prime retail unit is now available for lease at 669 Dundas St., offering approximately 2,016 sq. ft. (18 ft x 112 ft) of recently renovated storefront space. The unit features accessible facilities and a fully upgraded washroom, providing a modern and convenient environment for businesses. The property includes city parking at both the front and rear. With flexible BDC zoning, the space is suitable for a variety of uses, including retail, personal services, medical offices, financial institutions, and more. While ideal for a spa, the units layout and location make it versatile for other business types as well. Situated in a rapidly growing area with new businesses and developments, this is a fantastic opportunity. The unit is available for lease at $1,700/month + HST. (id:53193)
1 Bathroom
2016 sqft
Century 21 First Canadian Corp
22 Rathgar Street
London, Ontario
Fantastic opportunity for first time buyers to get into the home ownership market with this spacious and very clean 3 bedroom, 1.5 bath one floor home on quiet street and walking distance to public transit, Hamilton Road district shopping & restaurants, BMO Centre, Western Fair District and much more. This charming home is larger it looks and features spacious rooms, bright kitchen, 4pc bath on main, partially finished lower level with 2pc powder room & utility/rec rooms, fully fenced yard with oversized garden shed, concrete patio with grape vines and lots of space for those future veggie gardens! Imagine the possibilities! This home has been lovingly by previous owners and is ready for new memories to be made! Private showings only please. Fast close available. (id:53193)
3 Bedroom
2 Bathroom
700 - 1100 sqft
Royal LePage Triland Robert Diloreto Realty
112 Harold Court
Lucan Biddulph, Ontario
Located in the lovely town of Lucan, just 15 mins North of London, this 2 bedroom (potential for a 3rd bedroom on lower level) bungalow is nestled on a quiet cul de sac and backs onto a small and quiet park. Inside you'll find an inviting freshly painted open concept home, ready to call yours. The Master bedroom has a walk-in closet and patio doors that open onto a 12 x 20 foot deck overlooking the park that features the town's splash pad as well as a playground and pavilion. The yard is fenced and has a lovely maple tree that provides shade as well as privacy. The property boasts 2 sheds with outlets and lighting to keep your toys and gardening tools inside. This is a great little house in a family oriented town that features a newly upgraded community centre and a newly added shopping centre to the north. Come check it out, you'll love it in Lucan. The Sellers have a quote to install a new furnace, A/C and all ductwork and can be provided to the Buyer. (id:53193)
2 Bedroom
2 Bathroom
700 - 1100 sqft
RE/MAX Centre City Realty Inc.
69 - 76735 Wildwood Line
Bluewater, Ontario
Don't miss this amazing opportunity to join the sought after park "Wildwood by the River". Just minutes from the charming village of Bayfield, centrally located between Grand Bend & Goderich & very close to the breathtaking shores of Lake Huron.Included with the property membership is a well maintained General Coach Prestige trailer (2006) W/ 1 bedroom/closet, 1 full bath, living/dining area, & full kitchen with plenty of storage. The trailer comes fully furnished including kitchen plates, pots & pans etc. Enjoy 3 season living w/ propane heat, water (included with yearly fees), and municipal sewer. The trailer is in a prime location within the park, close to the recreation centre, all amenities & the Bayfield River. The lot size is 40x70 with a good sized attached newer deck w/ railing, fire pit, storage shed & parking for 2 vehicles & additional guest parking(near by). Wildwood by the River offers members plenty of amenities including a salt water pool, splash pad, tennis court, shuffle board, play area, horse shoe pit, volleyball court, mini golf & indoor recreation centre. There are public showers & laundromat available year round. The park offers the perfect place to relax & enjoy nature, surrounded by woods, walking trails & the Bayfield River. The yearly maintenance fee is $2017.00 plus hydro. There are currently no additional taxes associated with this unit. Propane exchange, mail delivery & garbage/recycle drop off are located at the main office. (id:53193)
1 Bedroom
1 Bathroom
Nu-Vista Premiere Realty Inc.
51303 Calton Line
Malahide, Ontario
Welcome to 51303 Calton Line in Aylmer. A beautiful raised ranch home built in 1976 that has been extensively renovated to offer space, serenity, and modern convenience. Ideally located within a short, relaxing commute to London, Ingersoll, St. Thomas, and surrounding areas. This property is perfect for families seeking both comfort and room to grow. Upon arrival, you'll be greeted by a large asphalt driveway, a spacious 2 car garage, and a welcoming front covered porch. Stepping inside, the newly renovated entryway leads into a bright and inviting family/living room, creating a warm space ideal for everyday living. Natural light fill the home, highlighting the modern white cabinetry in the gourmet kitchen with quartz countertops and seamlessly flows into the open-concept dining room. The primary bedroom has been thoughtfully updated with new carpet, ceiling fan and a stylish accent wall. The main floor 4-piece bathroom offers ample space for the entire family, while two additional generously sized bedrooms complete the upper level. The bright lower level features fresh paint and durable luxury vinyl plan flooring. Here, you'll discover two more spacious bedrooms and a large recreation room with oversized windows, providing the perfect setting for family gatherings. The lower level also includes a sizable laundry and mudroom with access to the garage, a three-piece bathroom, two storage rooms and additional closet space. Additional updates include a raised well with a new lid, a UV water filtration system (2023), owned water heater (2024) a kitchen water filtration system, a SMART refrigerator (2024), updated lighting fixtures, and fresh paint throughout. The garage is equipped with ample shelving and a workbench, making it ideal for storage and projects. Outdoors, the private backyard is surrounded by mature trees, offering a peaceful retreat from the hustle and bustle of everyday life. The outdoor space is sure to impress. (id:53193)
5 Bedroom
2 Bathroom
1100 - 1500 sqft
RE/MAX Centre City Realty Inc.
Ptlt 13 Vasik Line
Chatham-Kent, Ontario
Exceptional opportunity to own a highly productive farm in one of Ontario's prime agricultural regions. The property spans 68 acres, with 66 acres of workable land recently systematically tiled at 40 feet, ensuring optimal drainage for your crops - tile map available. The soil type is Brookton Sandy Loam, known for its fertility and excellent drainage, providing the perfect foundation. Both seed corn and tomatoes have been grown on this farm in the past. In addition, the farm has grown commercial corn, soybeans and wheat and the land is well-suited for continued production of these crops. Whether you're an experienced farmer looking to expand or someone new to agriculture, this property offers incredible potential to grow your business and invest in your future. Don't miss out on this opportunity in the heart of Ontarios agricultural hub. (id:53193)
68 ac
Just Farms Realty
0 Chart House Hill
Bluewater, Ontario
TURN KEY GLOW IN THE DARK KAYAK RENTAL & GUIDED TOUR BUSINESS FOR SALE WITH ALL CONTENTS INCLUDED! Currently situated in the Bayfield Harbour for the past two seasons and before that in the Grand Bend marina for three seasons. The experience of glow in the dark kayaking with the technology these business owners have put into place is like nothing you have ever done before. The inclusions list is extensive from kayaks to canoes to glow in the dark kayaks to dinghys to pontoons. Everything you need for a productive money earning business that looks after rentals, guided tours or kids camps. In Grand Bend this company ran Monday to Friday from 9am to Sunset! In Bayfield they focused on the glow in the dark kayak guided tours and were full every night with 40 guests per tour! Bayfield marina is amazing for kayaking because the water is always flat and high visibility under water to sea to life that is beneath your clear glow in the dark kayak! With a large following on facebook and instagram for the new owner to take advantage of you could bring this business anywhere in Ontario and find incredible value in the followers. Think about all the possibilities of this business in downtown Toronto, Collingwood, Tobermory, Hamilton, Burlington or St.Catharines! Or the new buyer can keep things running smoothly in Bayfield with the current set up over 100' of floating dock in the harbour and increase the hours to increase the revenues! (id:53193)
RE/MAX Bluewater Realty Inc.
6210 Confederation Line
Warwick, Ontario
Situated on 4.75 picturesque acres near Watford, Ontario, this stunning two-story home blends modern design with natural beauty. Bear Creek borders one side of the property, while mature evergreens provide privacy on the other two. This 3 bedroom, 2.5 bathroom home offers modern chalet-inspired architecture and includes an attached two-car garage and striking design throughout and a detached 40ft x 60ft barn with shop. Inside the home, the spacious kitchen is a chefs dream, featuring a wood burning fireplace, built-in stainless steel appliances, a countertop range, on an impressive quartz island with an eating bar, and a butler's pantry hidden behind a sliding barn door. The kitchen flows into a bright dining area with double doors opening to a sun deck and patio overlooking the lush backyard. The spacious, sunken living room offers vaulted ceilings, and floor-to-ceiling windows. Additional main-floor highlights include a private office with custom cabinetry, a large laundry room with garage access, and a two-piece bathroom. Upstairs, a lofted landing overlooks the main floor. The primary suite features a private balcony, a spa-like ensuite with a glass-enclosed shower and double sinks, and a walk-in closet. Two additional large bedrooms, one with a walk-in closet, share a stylish four-piece bathroom. The finished walk-out lower level provides ultimate flexibility, with a rec room, wood-burning fireplace, custom bar, games area, and a playroom or lounge. A home gym completes this level. Outside, enjoy the expansive backyard with a patio and screened-in gazebo, ideal for entertaining or relaxing. The 40x60 detached barn includes a heated shop with wood-burning and electric baseboard heat, plus 60-amp service, while the home features 200-amp service. Located just a short drive from downtown Watford and all its amenities, this property offers a unique combination of rural charm, modern convenience, and room to live, work, and play. (id:53193)
3 Bedroom
3 Bathroom
1500 - 2000 sqft
Century 21 First Canadian Corp
5-7 - 480 Sovereign Road
London East, Ontario
Welcome to 480 Sovereign Business Park! Units 5,6 and 7 offering a combined total of 3,770 SQFT. The space includes 2,095 SQFT of warehouse area featuring a double man door for easy loading (with the option to add a roll-up door for qualified tenants), two washrooms, a boardroom, a kitchenette, shelving, and a separate entrance to the warehouse side. Additionally, there is 1,675 SQFT of office space, complete with one bathroom, though it can be adapted for various uses. The property is zoned under LI2, LI4(1), and LI7, allowing for a wide range of businesses, including (but not limited to) Warehouse and Wholesale establishments, Custom workshops, Laboratories, Manufacturing and assembly industries, Office support, Bakeries, Brewing on premises establishments, Service and repair establishments, and more. Ample free parking is available on-site, with limited overnight parking for business vehicles. The space will be available starting June 1, 2025. The net rent is $9.62 per SQFT, with additional rent at $9.68 per SQFT, bringing the total monthly rent to $6,063 plus HST. (id:53193)
3770 sqft
Exp Realty
11 - 273 Riddell Street
Woodstock, Ontario
This spacious, one-floor living detached condo offers an open-concept layout. The bright white kitchen features cabinets to the ceiling, solid surface counters, a pantry, and a large island. The great room has a cozy fireplace and terrace doors to a raised sundeck. A main floor office/den provides a dedicated workspace. The primary suite includes a walk-in closet and an ensuite featuring a soaker tub and separate shower. An additional bedroom with a large closet is also on the main level. The finished walkout basement adds significant living space, including a family room with a fireplace, a bedroom, and a three-piece bath, plus loads of storage. There is also a covered patio accessible from the basement. Quick possession available. (id:53193)
3 Bedroom
3 Bathroom
800 - 899 sqft
Blue Forest Realty Inc.
1010 Adelaide Street S
London South, Ontario
Commercial office space available in multi-tenant building, warehouse and yard not included in lease. Close to Highbury and the 401 with ample parking. Space was previously used as an office and showroom, showroom is approx 780 sq feet, with total square footage at 4692 sq feet. Additional rent $5.50 psf. Contact LA for more details. (id:53193)
4692 sqft
Streetcity Realty Inc.
842985 Road 84 Road
Zorra, Ontario
Spacious family home & property with granny suite or bed & breakfast possibilities for extra income if desired. This Georgian Style house was built in 1856 by Thomas Harvey Pearson, one of the original pioneer settlers in Kintore. Two families have owned the home over the years once serving as a local nursing home and later enjoyed as an enchanting B&B. Your family could be the third to own this legacy estate. Situated on 1.118 acres in the heart of Kintore steps from A.J. Baker P.S., Kintore United Church & village stores. There is no better place to raise a family. Enjoy all the benefits of quaint village living while being central to London, Woodstock, Stratford. and St. Marys. The heart of the home must be the bright, spacious country style kitchen with walk-in pantry. Two spacious bedrooms with double closets are located on the main level. The main bath, with jacuzzi tub, is located adjacent to the kitchen. At the front of the home is the large living room with free-standing fireplace & attached sunroom with insulated floor. The laundry/utility room with walk-in shower completes the main level. The 2nd level, with private entrance, could easily accommodate a second family or tenant. This level includes 2 large bedrooms (possibility of a 3rd), kitchenette, 3pc bath, living room area & tons of storage space. This property offers room to breath best described as a park like setting. A John Deere riding lawn mower is included to help maintain this spectacular property. The barn at the rear of the property measures 824 sq ft on the ground level & 814 sq ft on the second floor. What a terrific space to store your toys or run a small business in. Updates include: 5 new windows (2 living rm /2 bedroom /1 laundry) 1994; 4 new windows upstairs 1995; new drilled 110 ft well 2004; 200amp electrical update 2004; dishwasher 2012; Maytag fridge 2017; GE glass top stove 2019; new furnace 2024; Maytag washer 2022; new cupola on barn 2020; new garden shed on back patio 2021. (id:53193)
5 Bedroom
2 Bathroom
2000 - 2500 sqft
RE/MAX Advantage Sanderson Realty
21 Oliver Crescent
Zorra, Ontario
Nestled on a quiet crescent, this 4-bedroom, 2.5-bathroom 2-storey home offers the perfect combination of modern elegance and comfort. As you step inside, you're greeted by a bright, open-concept main floor with soaring 9' ceilings, making the space feel airy and expansive. The large tiled foyer leads into the inviting Great Room, creating an ideal flow for family gatherings and entertaining guests. Whether you're hosting or simply relaxing, this home is designed to meet your every need. Just 15 minutes north of the 401 and conveniently situated halfway between the City of London and Woodstock, this location offers the best of both worlds tranquility and accessibility. Ideal for commuters, you'll be able to enjoy the peace of suburban living while staying connected to work and urban amenities. The heart of the home is the spacious kitchen, featuring abundant cabinetry for all your storage needs, and plenty of counter space for meal prep. Whether you're an aspiring chef or a busy parent, this kitchen is designed to inspire. The main floor also boasts a versatile den, perfect for a home office, private library, or even a cozy reading nook you can make it your own. Upstairs, retreat to your luxurious master suite, complete with a 5-piece ensuite that includes a separate soaker tub, glass shower, and double sinks the ultimate space for relaxation. Three additional generously sized bedrooms offer ample space for family members, each bathed in natural light from large windows. Step outside to your fully fenced backyard, where you'll find a meticulously landscaped oasis perfect for summer evenings. Whether you're entertaining on the patio or enjoying a quiet moment, this yard will become your personal retreat. Don't miss out on this exceptional opportunity to start planning your move to this remarkable home today! (id:53193)
4 Bedroom
3 Bathroom
2000 - 2500 sqft
Team Glasser Real Estate Brokerage Inc.
274 Wonham Street
Ingersoll, Ontario
Your opportunity for home ownership. Bungalow with modern décor, big yard, and great location. Carpet free main floor features: Large primary bedroom, living room, kitchen, and 3 piece bathroom with main floor laundry. Kitchen offers ample cupboard and counter space, large eating area, and walkout to the beautiful rear yard. Unblemished lower level provides mechanical housing and storage for everything you own but dont need right now. Round out this package with the expansive backyard backing onto greenspace. Lots of room for get-togethers and fun outside. Upgrades include furnace, A/C, painting, flooring, and more. No rental equipment. Close to great schools, Ingersoll Golf Club, shopping, restaurants +++, highway access for easy commute to surrounding communities. Invest in yourself today!! (id:53193)
1 Bedroom
1 Bathroom
Sutton Group Preferred Realty Inc.
Sutton Group Preferred Realty Inc. Brokerage
206 Main Street E
North Middlesex, Ontario
Welcome to 206 main St Parkhill. With this property, you can operate a business on the main floor and live upstairs or lease one or both. There is room and potential to split the upstairs 3-bedroom apartment into 2 apartments but would require town approval. Great front curb appeal for a retail outlet on the main floor. Upstairs features a 3 bedroom unit with 2 bathrooms, large living room and good eat-in Kitchen. Great size lot. Call today to book your showing on this very unique opportunity. (id:53193)
3 Bathroom
3625 sqft
Streetcity Realty Inc.
8425 Goosemarsh Line
Lambton Shores, Ontario
Nestled on a premium 1-acre lot backing onto a serene forest, this stunning executive home offers unparalleled privacy and natural beauty. Located across from Pinery Park and just minutes from some of Ontario's most breathtaking beaches and sunsets, this home is truly one of a kind. Boasting over 4,500 sq. ft. of finished living space, this luxurious residence features 2+2 bedrooms and 2.5+1 bathrooms. The master suite includes a spa-like 5-piece ensuite with heated floors and a spacious walk-in closet with a stacked washer and dryer. The second main-floor bedroom also has its own 3-piece ensuite with heated floors. Designed for the chef at heart, the gourmet kitchen features a large island, 36 gas range, 30 microwave/oven combo, dishwasher, oversized sink, and dual 36 refrigerators. A separate butler's kitchen offers additional counter space, a large sink, and a dishwasher. The open-concept design seamlessly connects the kitchen to the dining and living areas, where a cozy gas fireplace creates a warm ambiance. One of the home's standout features is the screened-in sunroom, accessed through oversized double sliding patio doors perfect for relaxing or entertaining. The lower level is a dream entertainment space, featuring a Rec room, a movie theatre area with surround sound, and a games room divided by a stunning double-sided gas fireplace. This level also includes two additional bedrooms, a 3-piece bath, a playroom, an exercise room, and a utility/storage room with direct access to the 4-car garage. The heated garage includes three front doors and a convenient rear door leading to the backyard oasis, complete with a sundeck (with hot tub) and a separate concrete patio for entertaining. Situated in the prestigious Walker Woods subdivision of Lambton Shores, this extraordinary property landscaped front to back is a rare gem. Opportunities like this simply never happen, so don't miss your chance to own one of the most coveted executive homes in the area! (id:53193)
4 Bedroom
4 Bathroom
3500 - 5000 sqft
Exp Realty
39 Miller Street
Strathroy-Caradoc, Ontario
Welcome to Twin Elms Estates, where comfort meets modern luxury in this completely renovated senior living home better than new! This stunning residence boasts an array of upgrades designed for both aesthetics and efficiency. Step inside to discover all-new windows and doors, along with beautiful siding, soffit, fascia, and eavestrough. The home is thoughtfully insulated inside and out, featuring Safe & Sound insulation between bedrooms and bathrooms for enhanced privacy. With 2" insulation behind the stone siding and spray foam insulation beneath the house, energy efficiency is at the forefront. The insulated garage is a handyman's dream, complete with a workbench and storage shelves, and a matching shed with a garage door offers additional outdoor storage. An upgraded electrical panel, alongside new wiring and pot lights inside and out, ensures a well-lit and safe environment, with hardwired outdoor access for future hot tub, sand point well and pump for out door watering. Entertainment is made easy with a brand-new 12x14 composite deck, perfect for gatherings, featuring a gazebo and a gas line for your BBQ. The home comes equipped with all new plumbing, including an upgraded gas tankless water heater and heat cable for plumbing with a convenient switch inside. The heart of the home, the Raywal custom kitchen, showcases crown molding and luxurious quartz countertops, complemented by four professional Frigidaire kitchen appliances, including a gas stove. For added convenience, an Electrolux stackable washer and dryer are included. The primary bathroom includes a low side wall tub with anti slip coating. Stay comfortable year-round with upgraded Mitsubishi Electric heat pumps and air conditioning, while the new drywall, solid wood doors, and vinyl plank flooring add a touch of elegance throughout. Don't miss this opportunity to experience 55+ living at its finest in Twin Elms Estates where every detail has been meticulously crafted for your enjoyment and comfort! (id:53193)
2 Bedroom
2 Bathroom
700 - 1100 sqft
Synergy Realty Ltd
1812 Longwoods Road
Southwest Middlesex, Ontario
Discover an exceptional income-generating property in the heart of Wardsville. This well-maintained 9-unit multi-residential building offers strong cash flow and significant upside potential. Situated on a sprawling 1-acre lot, the property is ideally positioned for further development, with municipal support for an additional 8 units, making it a prime opportunity for expansion. With Wardsville TMs growing real estate market and investor-friendly environment, 1812 Longwoodspresents a rare chance to secure a high-performing asset with both immediate and long-term returns. Don't miss this lucrative opportunity! (id:53193)
10 Bathroom
5175 sqft
Streetcity Realty Inc.
2b - 63 River Road
Lambton Shores, Ontario
Prime retail space available for lease in the heart of Grand Bend, a thriving beachside community known for its bustling tourism and vibrant atmosphere. This exceptional location sits in a high-traffic area near a busy marina and boat launch, attracting both locals and visitors year-round. With excellent signage visibility, your business will benefit from constant exposure to steady foot traffic and passing vehicles. The space offers a rare opportunity to establish your presence in one of Ontarios most popular summer destinations, surrounded by the energy of the beach and the charm of Grand Bends lively community. (id:53193)
480 sqft
Prime Real Estate Brokerage
6498 Talbot Trail
Chatham-Kent, Ontario
Prepare to be blown away! This executive 4 Bedroom, 3 bathroom raised ranch is situated on 1.49 acres of scenic Lake Erie. With a treed setting along southwestern Ontario's majestic bird and butterfly migration route, you'll feel like you're in a provincial park sitting in your own backyard. As soon as you step inside you'll find an extensively reimagined masterpiece. Not an inch has been left untouched by the whole home luxury renovation completed in 2020. The Kitchen has been designed meticulously with a Sub Zero fridge, Wolf induction cooktop, convection/steam oven, hood fan and commercial grade sink and faucet. Your inner Gordon Ramsay will emerge in this kitchen. Family and guests will effortlessly find comfortable spaces to relax and unwind, with a custom 9x9 foot kitchen island that seats 10+, and includes ample storage and an integrated Asko dishwasher; a Great room, replete with a 6 foot, three-sided Regency gas fireplace, and access to your peaceful 3-season screened-in outdoor living space to take in the exquisite views, sunrises, birds, breezes and butterflies, all while keeping any insects at bay. On the lower level youll find multigenerational living at its finest. An entirely separate, yet integrated unit with private entrance, 2 bedrooms and walkout terrace. In the lower kitchen you'll find the same attention to detail as the kitchen above, including commercial grade double sink and faucet, GE range, refrigerator, and microwave, and Asko dishwasher. The bathroom, kitchen, and family room are complete with radiant in-floor heating and a cozy electric fireplace. Both bedrooms give you more than enough space to feel at home with plenty of storage, and the bathroom has been renovated with a walk-in shower, and double sink vanity. A brand new asphalt driveway for up to 10 vehicles, and brings you to your heated 2.5 car garage with plenty of overhead storage for kayaks/canoes or any other adventure + 100amp EV Charger. This property truly inspires! (id:53193)
4 Bedroom
3 Bathroom
Prime Real Estate Brokerage
14226 Talbot Trail Road
Chatham-Kent, Ontario
Be a part of history! This one of a kind octagon shaped building on over a 1/2 acre has been completely rebuilt in 2013. With beams taken from century Olds Barns to add character to this unique building! The zoning allows for almost endless possibilities. Previously used as a café and store, this property also allows events, residential/commercial mix, art studio, the list goes on and on.Well water, a septic system and geothermal heat and air conditioning keeps your monthly bills to a minimum while offering maximum comfort. Entrepreneurs, business owners, architectural enthusiasts and dreamers this is your chance of a lifetime to turn this unique building into something great to make your business ownership your dreams come true. (id:53193)
29332 sqft
The Realty Firm Prestige Brokerage Inc.
14226 Talbot Trail Road
Chatham-Kent, Ontario
Be a part of history! This one of a kind octagon shaped building on over a half acre has been completely rebuilt in 2013. With beams taken from century old barns to add character to this unique building! The zoning allows for almost endless possibilities. Previously used as a cafe and store, this property also allows events, residential/commercial mix, art studio, the list goes on and on.Well water, a septic system and geothermal heat and air conditioning keeps your monthly bills to a minimum while offering maximum comfort. Entrepreneurs, business owners, architectural enthusiasts and dreamers, this is your chance of a lifetime to turn this unique building into something great to make your business ownership dreams come true. Don't delay-call today! (id:53193)
2 Bathroom
2500 - 3000 sqft
The Realty Firm Prestige Brokerage Inc.
14509 Talbot Line
Chatham-Kent, Ontario
A farm enthusiasts dream, this private 5-bedroom, 2-bathroom home blends country charm and modern convenience. Nestled on 4 acres, it offers peace, quiet, and breathtaking views with glimpses of water on clear days. Heated with a heat pump and propane backup, it keeps hydro costs low. Inside, hardwood floors and natural light create a warm, inviting space, while a wrap-around porch is perfect for relaxing. The property includes a 48 x 72 ft pole barn with a partially insulated shop and a 40 x 64 ft barn with stalls and storage both with hydro and water. Ideal for hobby farmers or those looking to expand. With direct access to Highway 3, this home offers rural tranquility. (id:53193)
5 Bedroom
3 Bathroom
2000 - 2500 sqft
Century 21 First Canadian Corp
20 Park Lane
Lambton Shores, Ontario
Nestled in a desirable neighbourhood, this charming 3-bed, 2-bath bungalow offers a quiet retreat with minimal traffic, yet is just minutes from schools, the downtown core, and the golf course! Situated on a prime corner lot with no neighbors on one side, this home provides extra privacy and space. The main floor features an eat-in kitchen, a formal dining area, and spacious living areas perfect for entertaining. Downstairs, a cozy secondary recreation room with a gas fireplace adds warmth and versatility, while the large unfinished space offers endless potential-whether for storage or a 4th bedroom. Step outside to a beautiful deck, perfect for soaking up the summer sun or hosting backyard gatherings. At the back of the property, mature trees provide shade and natural beauty, creating a peaceful outdoor space. Don't miss this incredible opportunity to own in a sought-after location! (id:53193)
3 Bedroom
2 Bathroom
1100 - 1500 sqft
Keller Williams Lifestyles
18 Devon Drive
South Huron, Ontario
WELCOME TO RIVERVIEW MEADOWS A PERFECT RETIREMENT COMMUNITY Located in Exeter, Ontario, Riverview Meadows is an ideal community for snowbirds, retirees, and empty nesters seeking a vibrant and welcoming neighborhood. Conveniently close to shopping, golf courses, grocery stores, a medical center, pharmacies, hospitals, and restaurants, this land-lease community offers both comfort and convenience. At the heart of Riverview Meadows is a lively community center where residents gather to enjoy cards, pool, shuffleboard, a library, a fitness room, and more. Outdoor amenities include shuffleboard courts, horseshoe pits, a scenic community pond with a pergola, and a BBQ area, creating the perfect atmosphere for socializing and relaxation. Living here feels like having a large extended family, where neighbors look out for one another. This beautiful 1160 finished square foot bungalow features 2 spacious bedrooms, 2 full bathrooms, and a main-floor laundry room for easy living. The luxury vinyl floors in the modern white open-concept kitchen flow seamlessly into a bright and airy living room, complete with a cozy fireplace and patio doors leading to a lovely outdoor deck. The deck offers a peaceful retreat, equipped with a natural gas hookup for effortless outdoor cooking. Enjoy stunning backyard views and the convenience of single-level living, with no stairs throughout the home, even in the attached garage. The garage includes a crawl space for extra storage and stairs leading to the basement, adding even more functionality. This move-in-ready bungalow is the perfect place to relax and embrace the carefree lifestyle that Riverview Meadows has to offer. Don't miss this incredible opportunity, schedule your showing today! (id:53193)
2 Bedroom
2 Bathroom
1100 - 1500 sqft
Exp Realty
27 Spruce Crescent
North Middlesex, Ontario
A beautiful bungalow in Westwood Estates of Parkhill. This home, built in 2023 is close to the charming downtown core, schools and boutique shops and local businesses. Easy commute to Grand Bend and London. This 3 bed, 2 bathroom home features an open concept main floor with a spacious living room with cozy fireplace, formal dining area and a gorgeous kitchen with center island. 4 pc en-suite and walk-in closet in the Primary Bedroom, 2 additional bedrooms and main floor laundry also included on the main floor. Outside there is a large pie-shaped yard and a covered patio and an attached 2 car garage. Lower level could easily be finished to add even more livings space. Don't miss out on your chance to reside in a meticulously crafted home by Melchers Construction. (id:53193)
3 Bedroom
2 Bathroom
1500 - 2000 sqft
Century 21 First Canadian Corp
147 Robin Ridge Drive
Central Elgin, Ontario
Welcome to this custom-built ranch, offering breathtaking views of a pond, lush trees, stars and natural landscape! Located just minutes from the 401 and London in the charming town of Belmont, this exceptional Kerr-built home with a 3-car garage and a walkout lower level is crafted to perfection. The open-concept main floor spans 2,019 square feet, featuring 3 spacious bedrooms and 2 luxury ensuites with heated floors, while the bright, finished lower level adds another 1,660 square feet with 2 additional bedrooms, a family room, the second luxury ensuite, a huge walk-in closet, and ample storage. High-end finishes throughout include high ceilings, transom windows, upgraded doors, granite and quartz countertops, custom blinds, cozy gas fireplace, and elegant night lighting in the vanities and valances. The chefs kitchen is beautifully appointed with built-ins, a large island, and premium finishes. Relax on the upper deck, with gas hook up for the BBQ, or the lower patio, while the professionally landscaped, low-maintenance property offers effortless outdoor enjoyment. Floor plans are available upon request schedule your showing today! (id:53193)
5 Bedroom
3 Bathroom
3500 - 5000 sqft
Royal LePage Triland Realty
140 Queen Street
Middlesex Centre, Ontario
**Address TBD** Looking to build your dream home in lovely Komoka just a short walk to Parkview Elementary? This fully treed slightly sloping, rectangular lot is an absolute gem, located right in the heart of old Komoka. It has 70 feet of frontage coupled with 135 feet of depth to make this beautiful lot the perfect location for ALL THE RIGHT REASONS. It is located across the street from the Community Centre with tennis courts, a brand new kids climber and lots of green space. It is located not far from the new grocery store, restaurants, a liquor store and the Wellness Centre. Sellers are open to different purchase arrangements for this lot as it will not be able to get a normal mortgage due to it being vacant land. (id:53193)
Exp Realty
138 Queen Street
Middlesex Centre, Ontario
**Address TBD** Looking to build your dream home in lovely Komoka just a short walk to Parkview Elementary? This fully treed slightly sloping, rectangular lot is an absolute gem, located right in the heart of old Komoka. It has 70 feet of frontage coupled with 135 feet of depth to make this beautiful lot the perfect location for ALL THE RIGHT REASONS. It is located across the street from the Community Centre with tennis courts, a brand new kids climber and lots of green space. It is located not far from the new grocery store, restaurants, a liquor store and the Wellness Centre. Sellers are open to different purchase arrangements for this lot as it will not be able to get a normal mortgage due to it being vacant land. (id:53193)
Exp Realty
30079 Peter Road
Chatham-Kent, Ontario
Rare opportunity to buy a small piece of paradise on quiet road backing onto private forest & woodland. 2.75 acre parcel of land being severed with options for multiple possibilities for use including; as a large property for a private estate or sever into three individual .9 acre lots after buying. (see survey in documents). Located near the corner of Longwoods Road and Peter Road. This location is minutes from Bothwell and Wardsville, 30 minutes to Chatham, 45 minutes to London, 50 minutes to Sarnia. Many area features include conservation areas, golf courses, fresh local markets etc. Final approval of severance will also include rezoning of the current zoning. Municipality has agreed in principle to the severance. Sale will be conditional upon the final approval from the Municipality. (id:53193)
3 ac
Sutton Group - Select Realty
230 Beech Street
Central Huron, Ontario
To be built. This 2-bedroom semi-detached bungalow features open concept living with vaulted ceilings backing onto a deep lot with covered porch. A spacious foyer leads into the kitchen with large island and stone countertops. The kitchen is open to the dining and living room, inviting lots of natural light with a great space for entertaining. The primary bedroom boasts a walk-in closet and en-suite bathroom with standup shower and large vanity. Use the second bedroom for guests, to work from home, or as a den. There is also a convenient main floor laundry. This home was designed to allow more bedrooms in the basement with egress windows, and space for a rec/media room. An upgraded insulation package provides energy efficiency alongside a natural gas furnace and central air conditioning. The garage provides lots of storage space and leads to a concrete driveway. Inquire now to select your own finishes and colours to add your personal touch. Close to a hospital, community centre, local boutique shopping, and restaurants. Finished Basement upgrade options and other lots available. A short drive to the beaches of Lake Huron, golf courses, walking trails, and OLG Slots at Clinton Raceway. This is the base model price - upgrades available upon request.*Pictures are from model home (id:53193)
2 Bedroom
2 Bathroom
1100 - 1500 sqft
Sutton Group Preferred Realty Inc.
Ltwc21 East Harwood Island
West Nipissing, Ontario
This unique waterfront retreat on East Hardwood Island, Lake Nipissing, offers the perfect balance of comfort, adventure, and rustic charm. The 151 x 288 property features a fully finished main cottage with two bedrooms, a three-piece bathroom, and a convenient laundry room. The open-concept living space boasts beautiful hardwood floors, a vaulted ceiling, and a cozy wood stove, making it a warm and inviting space year-round. A screened front porch provides a peaceful spot to take in the breathtaking views. Well-insulated and move-in ready, this approximately 900 sq. ft. cottage comes fully furnished for immediate enjoyment. A second two-bedroom cottage, approximately 750 sq. ft., is also well-insulated and heated with a Rinnai propane heater, allowing for winter use. While it requires some finishing touches, it offers great potential as a guesthouse additional sleeping space. The additional 250 sq. ft. bunkie is currently unfinished and used as a summer sleeping space. A workshop with an attached wood storage area adds to the property's practicality. All buildings feature durable metal roofs for long-term peace of mind. The property includes an aluminum dock and a 16.5 ft. boat with a 60 HP 4-stroke Mercury motor (2013), in good working order. A dug well with a filtration system, including a UV lamp, provides reliable water, while the septic system has functioned well over the years. There is also an outhouse on-site. A canal at the back of the property offers additional access when water levels are high. With walking trails throughout the island, stunning fall colors, and year-round sunsets (weather permitting), this is a nature lovers paradise. Whether you're looking for a private escape or a four-season getaway, this Lake Nipissing property is a rare opportunity to own a slice of Northern Ontario's beautiful waterfront. (id:53193)
5 Bedroom
1 Bathroom
Fair Agent Realty
3 - 4351 London Line
Plympton-Wyoming, Ontario
Looking for affordable year round living? This renovated 12' x 40' park model modular home is the perfect property located in Reeces Corners just 20 minutes to Sarnia and 40 minutes to London. Enjoy the summer laying by the pool (2022) and sipping your morning coffee on the back deck. Updated kitchen with granite counter tops & island, 4 piece bath (2018), furnace (2022), 12' x 50' addition (2019). The 55' x 72' fully fenced lot is private with no rear or side neighbours and 10' gated entrance. If you have a home office, high speed internet is available. Park fees are $800 per month + gas. Landlord pays hydro, water, sewage & property taxes. Rental income potential. Being sold 'as is where is'. (id:53193)
2 Bedroom
1 Bathroom
700 - 1100 sqft
Streetcity Realty Inc.
48 Starlit Lane
Bluewater, Ontario
Welcome to your charming lakeside retreat in Driftwood Park, nestled along the picturesque shores of Lake Huron! This fully remodeled mobile home offers comfortable and modern living, featuring 2 cozy bedrooms and 1 full bathroom with a tub. The spacious kitchen flows into a bright and open living room, perfect for relaxing or entertaining. Step outside to enjoy the huge covered deck and beautiful stone patio, ideal for outdoor dining and sunset views. The property also includes a garden shed with electricity and private parking for two vehicles. Your perfect lakeside getaway awaits! Park fees, Hydro and Property taxes all included in a low annual fee (Park fees include municipal water). Driftwood Park is family friendly and open year round. Located next to Hessenland Inn & Schatz Winery, a few minutes drive to Saint Joseph, 10 minutes to Grand Bend, 15 minutes to Bayfield (id:53193)
2 Bedroom
1 Bathroom
Century 21 First Canadian Corp
Lower - 901 Lawson Road N
London North, Ontario
Welcome to 901 Lawson Road, located in the highly sought-after White Hills area (LOWER UNIT). This well designed lower unit offers two spacious bedrooms, a modern 3-piece bathroom with glass shower, private side entrance, one parking spot in the driveway and a convenient laundry room with washer and dryer. This property features an open concept living and kitchen/dining area, designed to provide a space that is both comfortable and practical. Private fenced backyard for gardening, BBQ and relaxation. This home is ready to move-in and available immediately. Located in a family-friendly neighbourhood, near public transit, shopping, schools, parks, trails, University of Western Ontario, University Hospital, Hyde Park, and other amenities. (id:53193)
2 Bedroom
1 Bathroom
Blue Forest Realty Inc.

