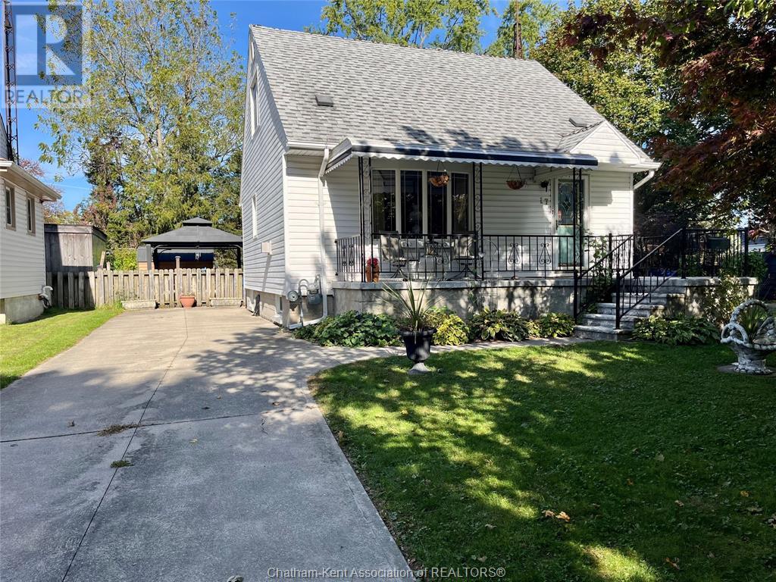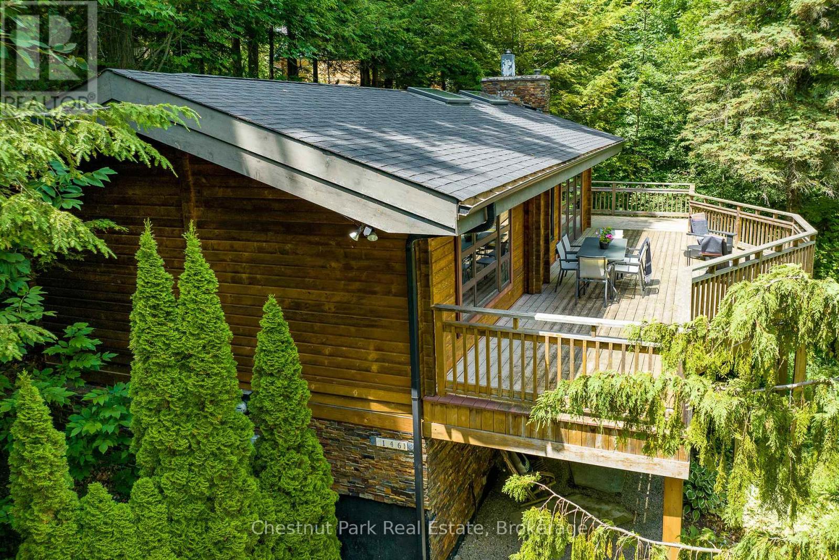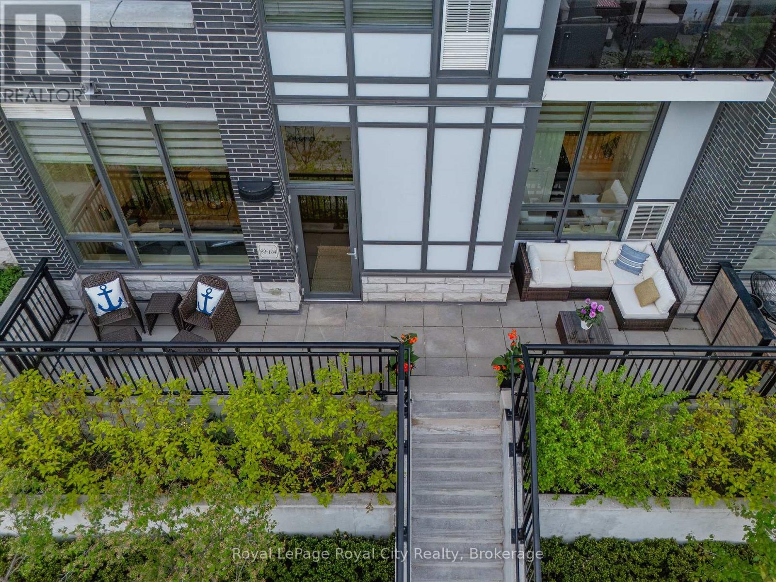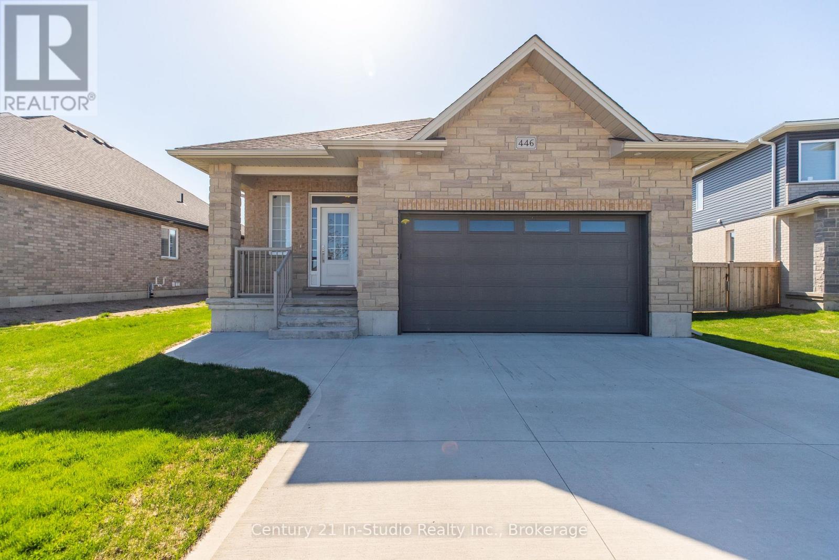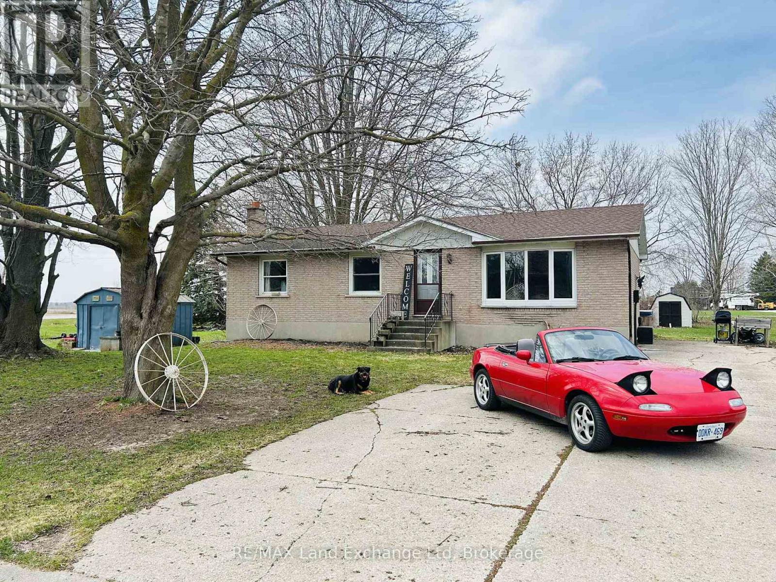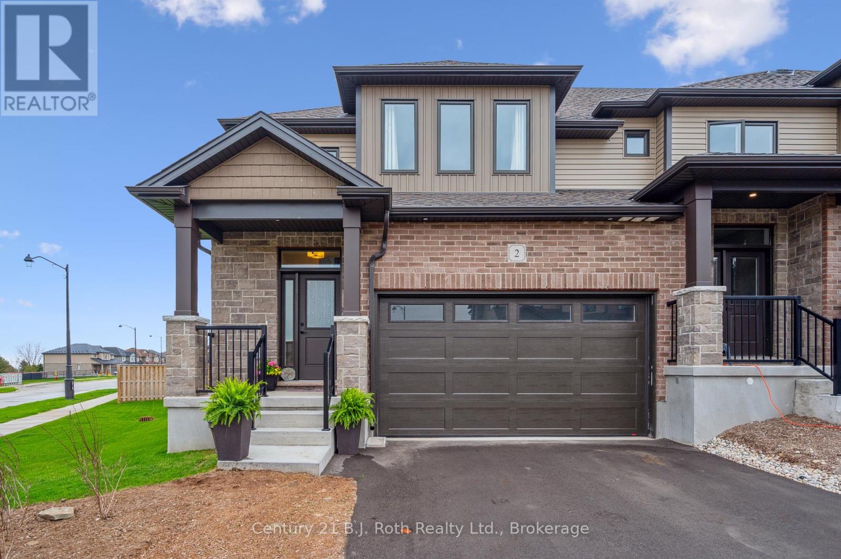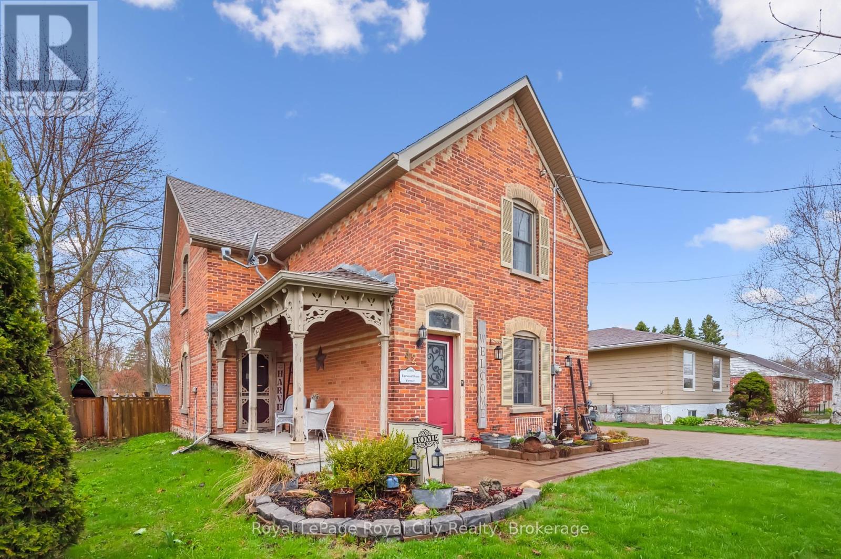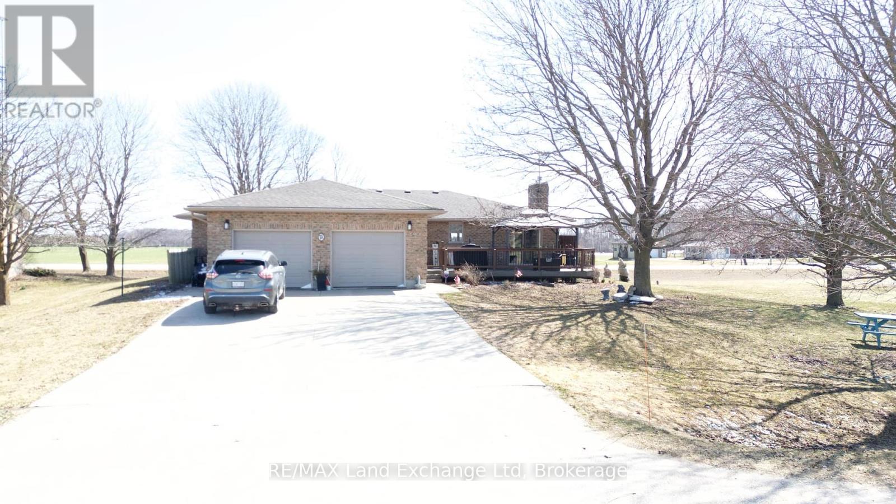17 De Graeve Drive
Chatham, Ontario
Discover the charm of this meticulously maintained 1 1/2 story, 3-bedroom home, where pride of ownership shines through. The main floor features a cozy bedroom and a brightly lit eat-in kitchen, complete with a Suncatcher Garden Window and included appliances. The living room, adorned with a gas fireplace, creates a warm atmosphere for gatherings. An expansive family room addition boasts another gas fireplace and flows seamlessly into a delightful 3-season sunroom, ideal for relaxation. Laundry is located in the full basement, providing lots of extra space for storage. Step outside to a beautifully landscaped, fenced yard, complete with a gazebo, storage shed, and a serene pond, offering a perfect retreat for outdoor enjoyment and entertaining. (id:53193)
3 Bedroom
1 Bathroom
Century 21 Maple City Realty Ltd. Brokerage
167 Grand Avenue East
Chatham, Ontario
This charming 1.5-story home offers a spacious living room featuring an electric fireplace, perfect for cozy evenings. The bright kitchen and dining area provide an inviting space for meals, while the main floor laundry and primary bedroom with a convenient 1-piece bath enhance functionality. Upstairs, you'll find two additional bedrooms and a full 4-piece bath. The property boasts a fully fenced yard. Centrally located and close to shopping and amenities, this home is sold 'as is' and includes appliances and the electric fireplace. A fantastic investment opportunity. (id:53193)
3 Bedroom
2 Bathroom
Century 21 Maple City Realty Ltd. Brokerage
9289 Fairview Line
Chatham, Ontario
Discover the perfect blend of country charm and city convenience in this stunning custom-built two-storey home, set on a generous fully fenced 0.59-acre lot in an executive neighborhood. The large oak kitchen provides an abundance of cabinetry and plenty of counter space along with a formal dining room. The main floor features a spacious master suite with his and hers walk-in closets and an ensuite. The inviting family room offers a cozy gas fireplace overlooking the rear yard. The main level also includes a convenient laundry room and a 2-piece powder room for guests. Upstairs, you’ll find three generous size bedrooms and a full bath. The bright three-seasons room provides the perfect space to unwind. With a newer furnace and central air (just 2 years old), this home offers year-round comfort. Nestled in a peaceful setting yet just minutes from city amenities, this property is truly the best of both worlds. Don’t miss this rare opportunity – book your private showing today! (id:53193)
4 Bedroom
3 Bathroom
2445 sqft
RE/MAX Preferred Realty Ltd.
642 Boat Lake Road
South Bruce Peninsula, Ontario
BOAT LAKE FAMILY RETREAT! This incredible property offers a main house, 2 story bunkie, smaller bunkie with loft, an outdoor covered bar, fire pit and outdoor numerous seating areas. The Conservation Land backdrop creates a quiet and secluded retreat for the family. The log home bends beautifully with it's natural environment with an interior show casing modern design and finishes. This bungalow features 3 bed 2 baths, living room, dining room, updated kitchen, family room with f/p and exudes warmth and character only a log home brings. The secondary home/bunkie is perfect for visits from family and friends with main floor living room with f/p, kitchen and 2 bedrooms upstairs. Entertain in the covered bar, enjoy the fire pit or relax in the hot tub. Only one minute walk to Boat Lake for endless summer days on the water. See our video for a true reflection of this unique property. (id:53193)
3 Bedroom
2 Bathroom
1100 - 1500 sqft
Sutton-Sound Realty
146 Chamonix Crescent
Blue Mountains, Ontario
TURN KEY OPPORTUNITY. This charming and warm chalet located in Craigleith in the Blue Mountains offers year round recreational enjoyment. A short walk to Northwinds Beach, minutes to Blue Mountain village, local ski clubs, golfing, and just up the road from the Georgian Trail. The thoughtfully designed 3 bedroom and 2.5 bath chalet is offered FULLY FURNISHED including all housewares(some exclusions). The open concept upper level offers a large gourmet kitchen, living room with stone gas fireplace, vaulted ceilings plus a walkout to the deck overlooking the property. The primary bedroom is just off the main living area offering a 4 piece ensuite. The lower/entry level includes the cozy family room with gas fireplace, 2 bedrooms, and a spa like 4 piece bath with an immaculate sauna. (id:53193)
3 Bedroom
3 Bathroom
1100 - 1500 sqft
Chestnut Park Real Estate
104 - 63 Arthur Street S
Guelph, Ontario
Urban Sophistication Meets Outdoor Living-this one is truly special! Tucked away in the heart of the premier Downtown Metalworks complex, this chic one-bedroom condo offers all the charm of a Manhattan walk-up. Step inside to be greeted by soaring 10 foot ceilings and floor-to-ceiling windows that flood the space with natural light and frame serene views of lush greenery and trees along Arthur Street. The freshly painted interior is stylishly finished with quartz countertops, a trendy brick backsplash, and brand-new flooring throughout a true showstopper! The spacious bedroom features generous closet space and more of those stunning green vistas. Your private underground parking spot is conveniently located right outside your back door where you can also store your bike. But the true gem is the spectacular 236 sq ft private terrace, perfect for entertaining, lounging, practicing yoga or simply relaxing.There's plenty of room for cozy outdoor furniture and plants. You and your dog will love the direct sidewalk access, strolling to scenic riverwalk trails, neighbourhood parks, and the vibrant energy of nearby restaurants, cafés, and shops. For those trips into Toronto, the GO Train station is right around the corner. The Metalworks complex features some of the best amenities of all the condo buildings in Guelph, including the hidden speakeasy and two outdoor terraces with fire pits, bocce ball court and BBQ's. This is urban living at its finest, don't miss your chance to call this unique condo your home! (id:53193)
1 Bedroom
1 Bathroom
500 - 599 sqft
Royal LePage Royal City Realty
446 Walker Crescent
Saugeen Shores, Ontario
Welcome to 446 Walker Crescent, Port ElginWhere Quality Meets Comfort in this 2022 Simon model bungalow by Walker Homes, located in beautiful Port Elgin, Ontario. Situated on a premium lot and offering over $50,000 in builder upgrades, this move-in-ready home offers the perfect blend of style, function, and quality craftsmanship. With 2 bedrooms and 2 full bathrooms, the thoughtfully designed main floor is ideal for hosting guests after a day at the beach or simply relaxing in your own haven. Engineered oak hardwood floors lead you through an inviting open-concept layout, beginning in the bright and spacious dining area. The tiled kitchen is a chefs delight, featuring quartz countertops, high-end stainless steel appliances, and a large island perfect for entertaining. A custom built-in pantry adds both style and storage, making this kitchen as practical as it is beautiful. Unwind by the gas fireplace in the elegant living room, where natural light floods the space through large windows. LED pot lights ensure a warm ambiance during cozy evenings at home. Enjoy a carpet-free interior and a primary bedroom complete with a luxuriously upgraded ensuite, featuring a tiled glass shower, quartz vanity, and sleek tiled flooring. The second bedroom and main bath provide ample space for children, guests, or a home office tailored to suit your families needs. A finished laundry room offers direct access to the garage, and solid oak stairs lead to a spacious basement, a blank canvas ready for your personal touch. Step outside to a fully fenced large backyard, with natural gas line and a classic black and grey stone patio perfect for summer BBQs, gatherings, or keeping your four-legged family members safe and happy. Don't miss your chance to own this quality home. Whether you're looking for a vacation home, a family retreat, or a stylish downsize, 446 Walker Crescent delivers comfort, elegance, and unbeatable value. (id:53193)
2 Bedroom
2 Bathroom
1100 - 1500 sqft
Century 21 In-Studio Realty Inc.
86731 Fischer Line
Morris Turnberry, Ontario
Introducing a charming home that perfectly blends a country feel with the convenience of town living! This property boasts three or more spacious bedrooms, offering ample room for family and guests. The full unfinished basement is spray foam insulated, providing a blank canvas for buyers to customize to their liking, whether its adding additional bedrooms, a home office, or a recreational space. Enjoy the outdoors on the large back deck, ideal for entertaining or simply relaxing while soaking in the serene surroundings. The home is filled with loads of natural light, creating a warm and inviting atmosphere throughout. Additionally, there's a possibility of a basement bedroom that has already been roughed in, adding even more potential to this fantastic property. Don't miss out on the opportunity to make this house your dream home! (id:53193)
4 Bedroom
1 Bathroom
1100 - 1500 sqft
RE/MAX Land Exchange Ltd
2 Hamilton Lane
East Luther Grand Valley, Ontario
Discover a stunning 2024-built bungaloft in the picturesque town of Grand Valley, Ontario, where this 3-bedroom, 2.5-bathroom gem spans 1892 square feet of MODERN COMFORT. Tucked into a peaceful small-town setting with rolling hills, yet conveniently close to major cities, it's the perfect retreat. LARGE WINDOWS flood the open-concept living and dining areas with natural light, showcasing sleek HARDWOOD FLOORS and a cozy great room with a ceiling fan to keep things breezy. Each bedroom features a spacious WALK IN CLOSET and storage space throughout! The GOURMET KITCHEN steals the show with quartz countertops, an extended peninsula, and TOP-NOTCH stainless steel appliances, including a smart LG range and stunning French door refrigerator. The convenient main floor laundry offers a brand new washer/dryer tower and the serene primary suite featuring hardwood floors, an ensuite with DUAL SHOWER HEADS, and a tiled walk-in closet. Upstairs, the unique bungaloft design delivers two spacious bedrooms - one with 10 FT CEILINGS, a full bathroom, and a versatile loft/lounge, all glowing with sunlight. The full, unfinished basement awaits your creative touch, while a beautiful rear deck beckons for morning coffee or evening chats. With significant upgrades like a WHOLE-HOME water filtration system and RO DRINKING WATER, energy-efficient air conditioning, swivel pot lights and extended height wall cabinets in the kitchen, this home blends SMART design with countryside charm. Ready to explore this Grand Valley delight? Schedule a viewing today! (id:53193)
3 Bedroom
3 Bathroom
1500 - 2000 sqft
Century 21 B.j. Roth Realty Ltd.
42 Bielby Street
East Luther Grand Valley, Ontario
Charmingly updated century home brimming with timeless character and style. Step into the perfect blend of historic charm and modern comfort in this inviting century home on a tranquil street in peaceful Grand Valley. Bright and open, this home is an entertainers dream. Enjoy spacious living and dining areas, a beautifully updated kitchen with a large island and granite countertops - all flowing seamlessly into the stunning family room addition with soaring cathedral ceilings and gas fireplace. Upstairs you will find three spacious bedrooms and a recently re-modelled bathroom complete with a luxurious walk-in shower. Step outside and unwind in your own private oasis featuring an expansive covered lanai, a stylish interlock patio and lush perennial gardens, perfect for relaxing or entertaining in any season. The interlock driveway and charming board-and-batten storage shed blend seamlessly with the homes overall aesthetic, adding both beauty and functionality. Nestled in the quaint village of Grand Valley, 42 Bielby offers all the benefits of small-town living while still being just minutes from major centers the perfect balance of peace and convenience. (id:53193)
3 Bedroom
2 Bathroom
2000 - 2500 sqft
Royal LePage Royal City Realty
1 Crawford Street
North Huron, Ontario
Welcome to this solid bungalow that perfectly blends comfort and functionality! Situated on a large lot, this inviting home offers main floor living for ease and convenience. The open concept design seamlessly connects the spacious living area to the efficient kitchen, making it ideal for entertaining and family gatherings. Venture downstairs to discover a finished basement that features a generous rec room, perfect for games and relaxation, complete with a stylish bar for hosting friends and family. Additionally, there's a soundproof office, providing a quiet space for work or study. Step outside to the great BBQ patio, conveniently located off the dining room, where you can enjoy alfresco dining and summer gatherings. The property also boasts a two-car attached garage, ensuring ample space for vehicles and storage. This bungalow is truly a gem, combining modern amenities with cozy living in a fantastic location. Don't miss the chance to make this home your own! (id:53193)
3 Bedroom
3 Bathroom
1500 - 2000 sqft
RE/MAX Land Exchange Ltd
69 Mary Street
Collingwood, Ontario
*NEW PRICE* Luxury custom built home on a quarter acre lot and only minutes to downtown Collingwood, nearby skiing and golf, shopping & amenities. This 5 bedroom(NEWLY FINISHED 5TH BEDROOM) and 3 bath home features 9 foot ceilings throughout the main level. Open concept main floor including cosy living room with wood burning fireplace and French doors, bright & spacious dining room in its own alcove just off the gourmet kitchen. The kitchen designed for entertaining family & friends, includes stainless steel appliances, gas stove & granite topped island with seating for 6. Main floor primary bedroom is complete with French doors to the deck which overlooks the lush and mature garden. The primary ensuite offers a glassed in shower & double sinks. An additional bedroom(currently utilized as a den) and bath are just off the main entrance. The lower level features the spacious and bright family room as well as 2 gracious bedrooms plus a 3 pc bath plus plenty of storage space. Enjoy the plentiful outdoor space which includes the covered front veranda and spacious back deck. The attached garage has space for 2 cars and the driveway has parking for up to 6 vehicles. A third bedroom has been finished(April 2025) on the lower level creating an additional 286 square feet of living space. (id:53193)
5 Bedroom
3 Bathroom
1500 - 2000 sqft
Chestnut Park Real Estate

