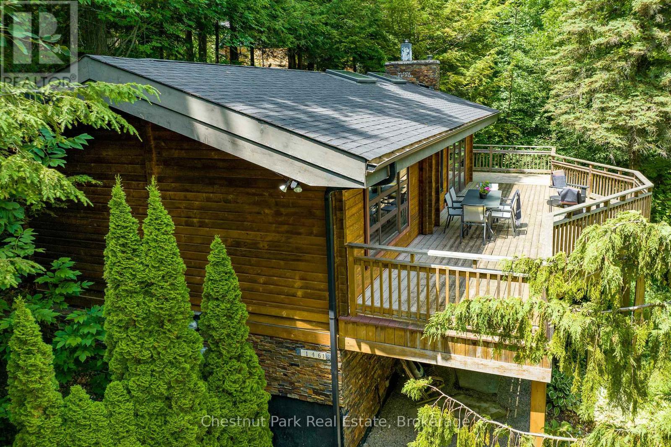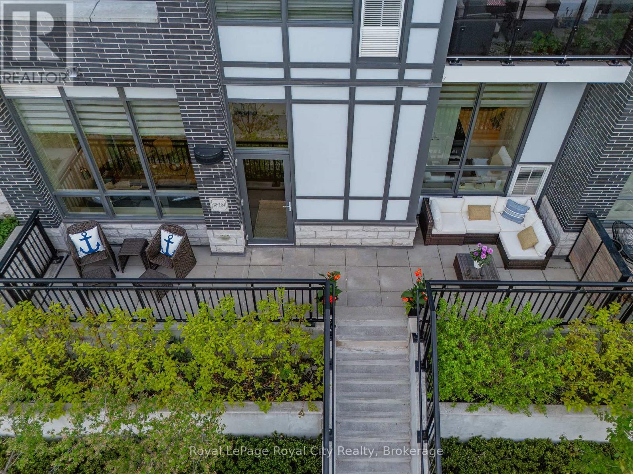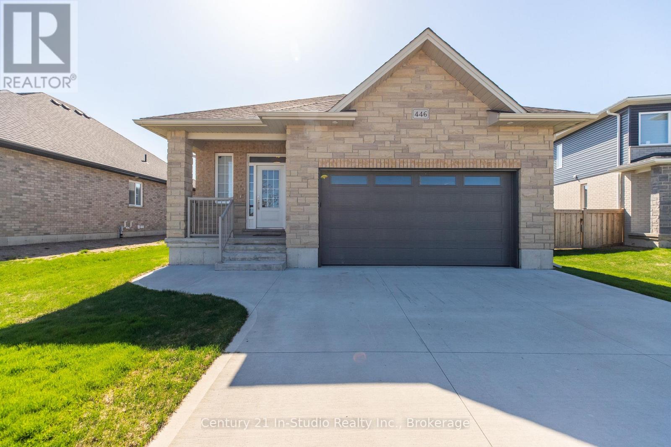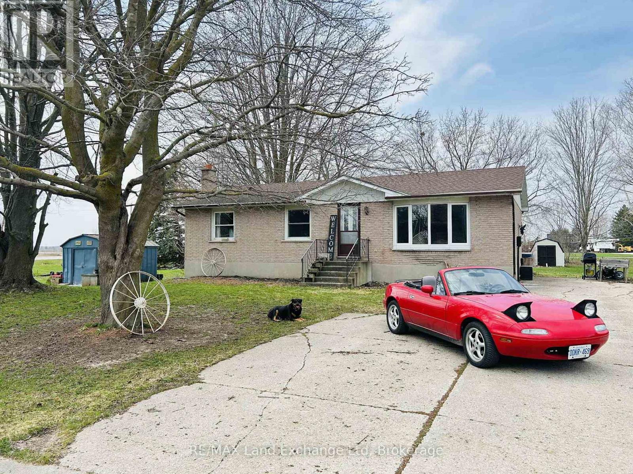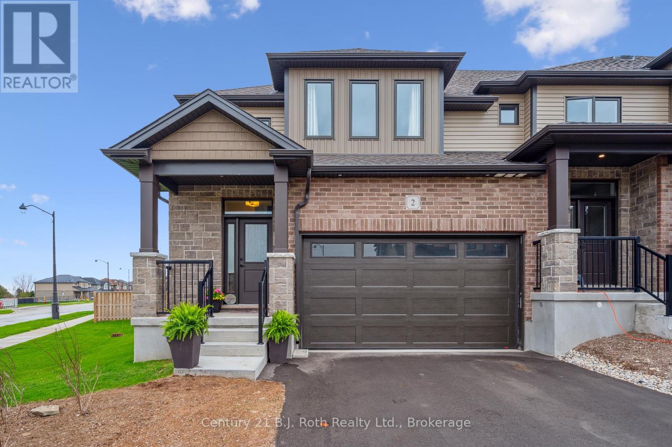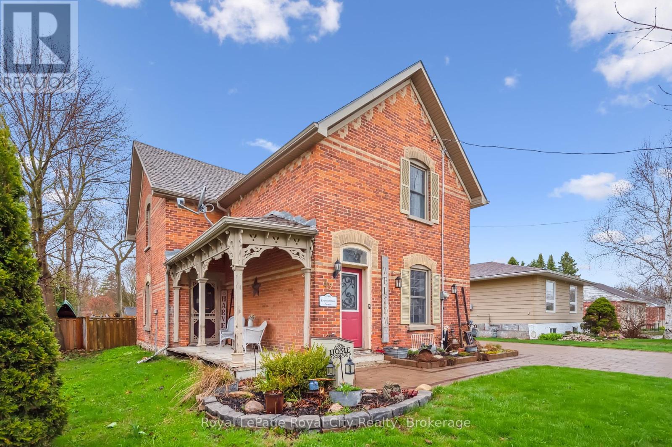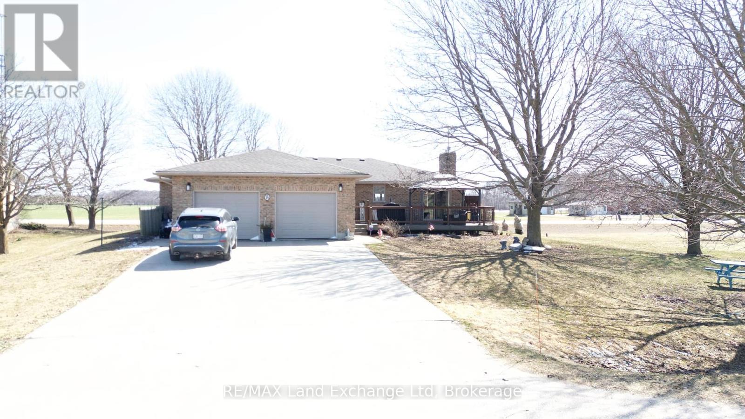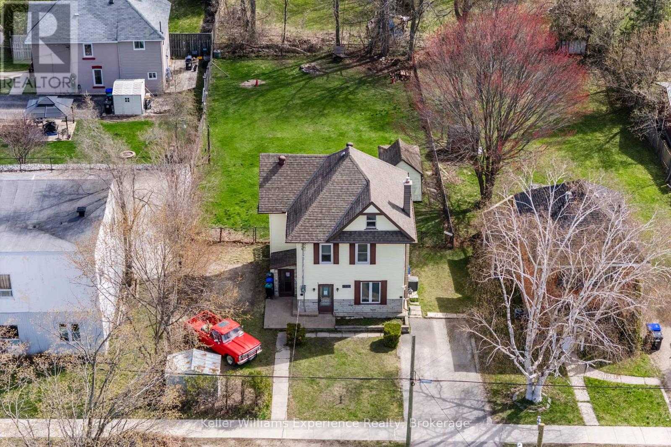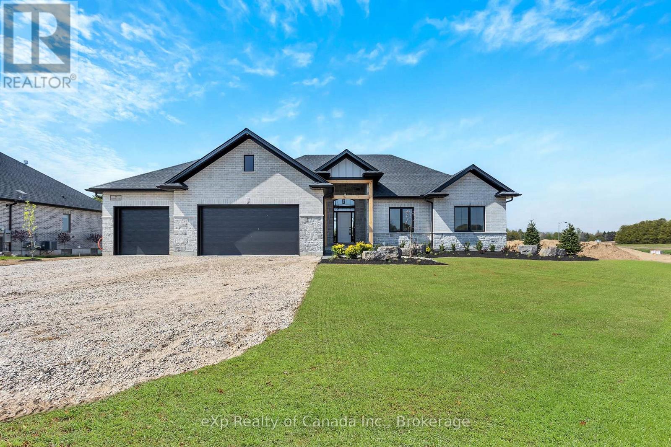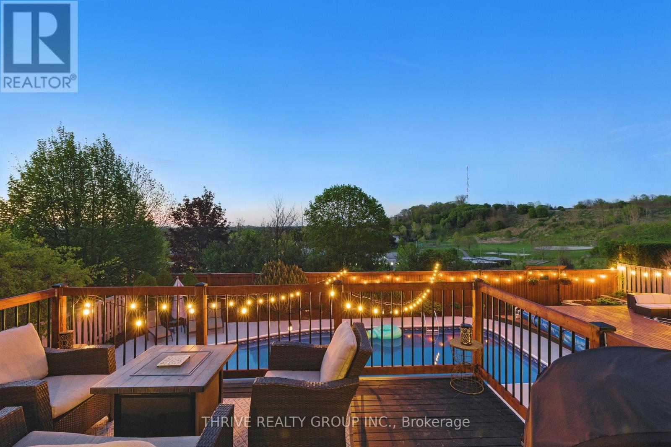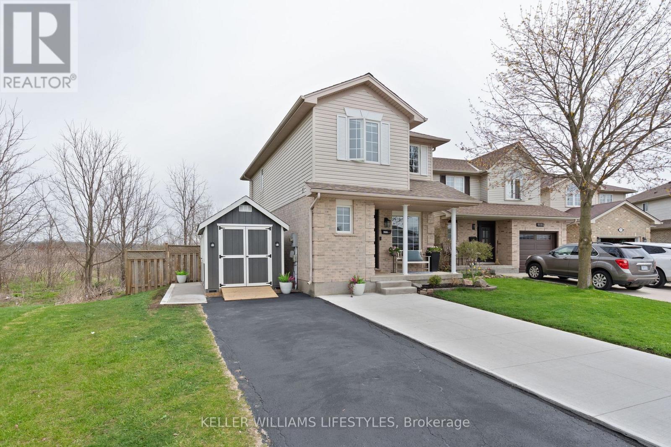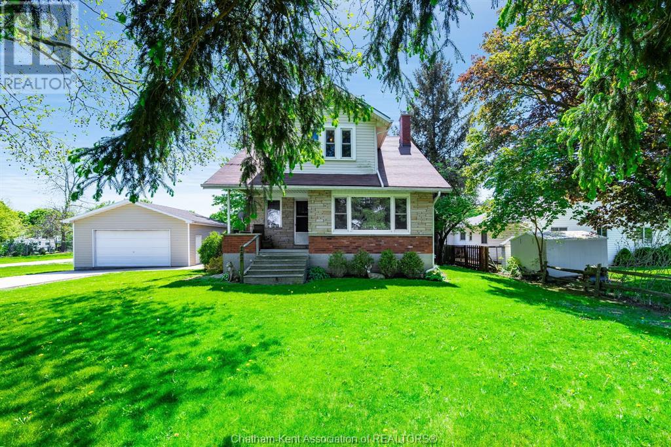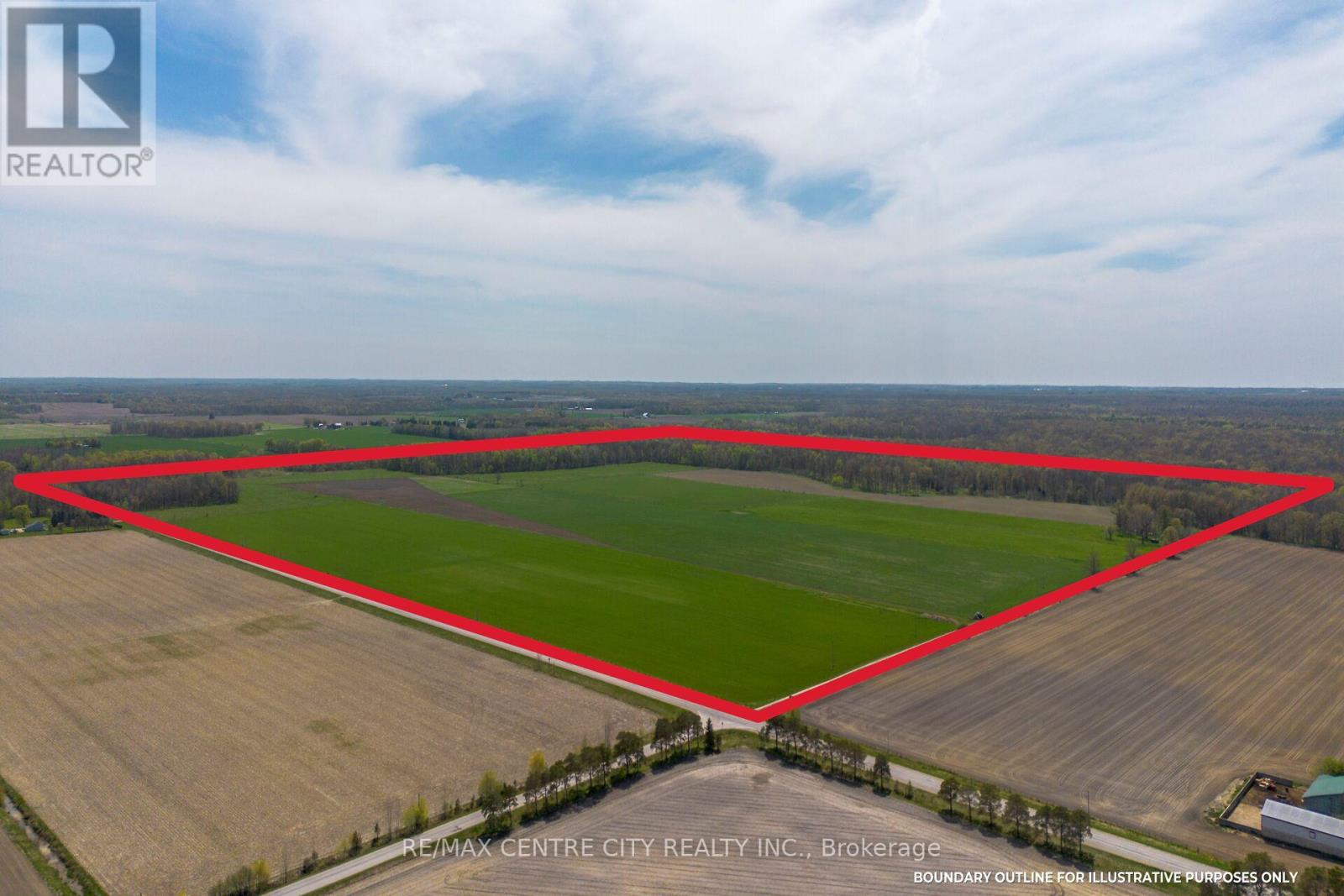110 Stonybrook Drive
Kitchener, Ontario
LEGAL DUPLEX, 5.5% CAP RATE! Set on a large lot in a quiet, mature neighbourhood, this solid all-brick bungalow is a legal up/down duplex offering incredible value for investors or multi-generational families alike. With over $70,000 in recent renovations, the main floor boasts a bright, open-concept layout with new quartz countertops, an updated bathroom and modern vinyl flooring throughout. The upper unit is a spacious 3-bed, 1-bath suite with large windows, loads of natural light, and in-suite laundry. Its currently rented for $2,550/month + utilities. The lower level, with its own private entrance and walkout to a huge backyard, features 2 bedrooms, 1 bathroom, and in-suite laundryrented at $1,790/month + utilities. Just steps to scenic trails, top-rated schools, and minutes from downtown and highway access, this property is perfectly positioned in highly sought after Forest Hill. With a strong 5.5% cap rate and turn-key income in place, 110 Stonybrook is the kind of opportunity smart buyers move quickly on. (id:53193)
5 Bedroom
2 Bathroom
1100 - 1500 sqft
Forest Hill Real Estate Inc.
0 Bay Lake Road
Faraday, Ontario
Welcome to your Waterfront Building Lot Paradise! This stunning 7+ Acre treed lot offers over 700 feet of direct water front onto your semi private lake (Subsidiary of Bay Lake). This severed building lot is ready for your dreams and ideas, already with private entrance offering two trails and cleared areas with potential for multiple building locations, within the majestic forest overlooking prime water front location. The topography of this property is spectacular with rolling landscape, an ideal setting to build close to, or overlooking the lake! This is NOT your average waterfront building lot and is a must see! 5 min drive into the beautiful town of Bancroft with all amenities. ATV or Snowmobile from your property onto nearby trails. View zoning and additional information in links on listing. (id:53193)
Keller Williams Home Group Realty
55859 First Street
Bayham, Ontario
Discover the perfect blend of comfort and functionality in this inviting three-bedroom, two-bathroom home, nestled in the heart of Straffordville. Step inside and be greeted by a bright, inviting interior where classic charm meets modern comfort. The home showcases beautiful wood accents, French doors, and an open flow between living spaces. Whether you're relaxing in the cozy living room, enjoying a meal in the dining area, or utilizing the versatile basement rec room for work, play, or entertainment, this home offers a functional and stylish layout designed for everyday living. The outdoor space is just as impressive, offering a generous fenced in backyard perfect for gatherings, a deck and gazebo for relaxing or entertaining, and a pool that promises endless summer enjoyment. A single-car garage provides additional convenience and storage.This home is the perfect place to make lasting memories - schedule your private viewing today! (id:53193)
3 Bedroom
2 Bathroom
1500 - 2000 sqft
Royal LePage Don Hamilton Real Estate
13851 Norton Line
Thamesville, Ontario
Discover your dream country waterfront paradise! This charming 3BR/1BA raised bungalow is nestled on 4.1 acre mature partially treed lot on Thames River. Impeccable new custom eat-in kitchen for 6 with ample storage, quartz countertops, pantry wall, custom cabinets, mosaic tile backsplash, stainless induction cooktop,wall oven,dishwasher. Three bright spacious bedrooms have custom built-ins or walk-in. Living room features custom media centre, storage and desk space. Bath has double vanity, soaker tub and heated tile floor. Other features include seamless engineered oak plank flooring, LED pot lamps, large mudroom/dining space with wood stove, large unfinished basement with laundry, 1.5 car garage, upgraded electrical & plumbing, existing hi-speed Internet. Outside, beautifully landscaped perennial gardens flourish in the fertile soil perfect for vegetable/flower gardens. Enjoy the tranquility of wide-open spaces and country living only 20min from Chatham or 45min from London. (id:53193)
3 Bedroom
1 Bathroom
RE/MAX Preferred Realty Ltd.
9289 Fairview Line
Chatham, Ontario
Discover the perfect blend of country charm and city convenience in this stunning custom-built two-storey home, set on a generous fully fenced 0.59-acre lot in an executive neighborhood. The large oak kitchen provides an abundance of cabinetry and plenty of counter space along with a formal dining room. The main floor features a spacious master suite with his and hers walk-in closets and an ensuite. The inviting family room offers a cozy gas fireplace overlooking the rear yard. The main level also includes a convenient laundry room and a 2-piece powder room for guests. Upstairs, you’ll find three generous size bedrooms and a full bath. The bright three-seasons room provides the perfect space to unwind. With a newer furnace and central air (just 2 years old), this home offers year-round comfort. Nestled in a peaceful setting yet just minutes from city amenities, this property is truly the best of both worlds. Don’t miss this rare opportunity – book your private showing today! (id:53193)
4 Bedroom
3 Bathroom
2445 sqft
RE/MAX Preferred Realty Ltd.
642 Boat Lake Road
South Bruce Peninsula, Ontario
BOAT LAKE FAMILY RETREAT! This incredible property offers a main house, 2 story bunkie, smaller bunkie with loft, an outdoor covered bar, fire pit and outdoor numerous seating areas. The Conservation Land backdrop creates a quiet and secluded retreat for the family. The log home bends beautifully with it's natural environment with an interior show casing modern design and finishes. This bungalow features 3 bed 2 baths, living room, dining room, updated kitchen, family room with f/p and exudes warmth and character only a log home brings. The secondary home/bunkie is perfect for visits from family and friends with main floor living room with f/p, kitchen and 2 bedrooms upstairs. Entertain in the covered bar, enjoy the fire pit or relax in the hot tub. Only one minute walk to Boat Lake for endless summer days on the water. See our video for a true reflection of this unique property. (id:53193)
3 Bedroom
2 Bathroom
1100 - 1500 sqft
Sutton-Sound Realty
146 Chamonix Crescent
Blue Mountains, Ontario
TURN KEY OPPORTUNITY. This charming and warm chalet located in Craigleith in the Blue Mountains offers year round recreational enjoyment. A short walk to Northwinds Beach, minutes to Blue Mountain village, local ski clubs, golfing, and just up the road from the Georgian Trail. The thoughtfully designed 3 bedroom and 2.5 bath chalet is offered FULLY FURNISHED including all housewares(some exclusions). The open concept upper level offers a large gourmet kitchen, living room with stone gas fireplace, vaulted ceilings plus a walkout to the deck overlooking the property. The primary bedroom is just off the main living area offering a 4 piece ensuite. The lower/entry level includes the cozy family room with gas fireplace, 2 bedrooms, and a spa like 4 piece bath with an immaculate sauna. (id:53193)
3 Bedroom
3 Bathroom
1100 - 1500 sqft
Chestnut Park Real Estate
104 - 63 Arthur Street S
Guelph, Ontario
Urban Sophistication Meets Outdoor Living-this one is truly special! Tucked away in the heart of the premier Downtown Metalworks complex, this chic one-bedroom condo offers all the charm of a Manhattan walk-up. Step inside to be greeted by soaring 10 foot ceilings and floor-to-ceiling windows that flood the space with natural light and frame serene views of lush greenery and trees along Arthur Street. The freshly painted interior is stylishly finished with quartz countertops, a trendy brick backsplash, and brand-new flooring throughout a true showstopper! The spacious bedroom features generous closet space and more of those stunning green vistas. Your private underground parking spot is conveniently located right outside your back door where you can also store your bike. But the true gem is the spectacular 236 sq ft private terrace, perfect for entertaining, lounging, practicing yoga or simply relaxing.There's plenty of room for cozy outdoor furniture and plants. You and your dog will love the direct sidewalk access, strolling to scenic riverwalk trails, neighbourhood parks, and the vibrant energy of nearby restaurants, cafés, and shops. For those trips into Toronto, the GO Train station is right around the corner. The Metalworks complex features some of the best amenities of all the condo buildings in Guelph, including the hidden speakeasy and two outdoor terraces with fire pits, bocce ball court and BBQ's. This is urban living at its finest, don't miss your chance to call this unique condo your home! (id:53193)
1 Bedroom
1 Bathroom
500 - 599 sqft
Royal LePage Royal City Realty
446 Walker Crescent
Saugeen Shores, Ontario
Welcome to 446 Walker Crescent, Port ElginWhere Quality Meets Comfort in this 2022 Simon model bungalow by Walker Homes, located in beautiful Port Elgin, Ontario. Situated on a premium lot and offering over $50,000 in builder upgrades, this move-in-ready home offers the perfect blend of style, function, and quality craftsmanship. With 2 bedrooms and 2 full bathrooms, the thoughtfully designed main floor is ideal for hosting guests after a day at the beach or simply relaxing in your own haven. Engineered oak hardwood floors lead you through an inviting open-concept layout, beginning in the bright and spacious dining area. The tiled kitchen is a chefs delight, featuring quartz countertops, high-end stainless steel appliances, and a large island perfect for entertaining. A custom built-in pantry adds both style and storage, making this kitchen as practical as it is beautiful. Unwind by the gas fireplace in the elegant living room, where natural light floods the space through large windows. LED pot lights ensure a warm ambiance during cozy evenings at home. Enjoy a carpet-free interior and a primary bedroom complete with a luxuriously upgraded ensuite, featuring a tiled glass shower, quartz vanity, and sleek tiled flooring. The second bedroom and main bath provide ample space for children, guests, or a home office tailored to suit your families needs. A finished laundry room offers direct access to the garage, and solid oak stairs lead to a spacious basement, a blank canvas ready for your personal touch. Step outside to a fully fenced large backyard, with natural gas line and a classic black and grey stone patio perfect for summer BBQs, gatherings, or keeping your four-legged family members safe and happy. Don't miss your chance to own this quality home. Whether you're looking for a vacation home, a family retreat, or a stylish downsize, 446 Walker Crescent delivers comfort, elegance, and unbeatable value. (id:53193)
2 Bedroom
2 Bathroom
1100 - 1500 sqft
Century 21 In-Studio Realty Inc.
86731 Fischer Line
Morris Turnberry, Ontario
Introducing a charming home that perfectly blends a country feel with the convenience of town living! This property boasts three or more spacious bedrooms, offering ample room for family and guests. The full unfinished basement is spray foam insulated, providing a blank canvas for buyers to customize to their liking, whether its adding additional bedrooms, a home office, or a recreational space. Enjoy the outdoors on the large back deck, ideal for entertaining or simply relaxing while soaking in the serene surroundings. The home is filled with loads of natural light, creating a warm and inviting atmosphere throughout. Additionally, there's a possibility of a basement bedroom that has already been roughed in, adding even more potential to this fantastic property. Don't miss out on the opportunity to make this house your dream home! (id:53193)
4 Bedroom
1 Bathroom
1100 - 1500 sqft
RE/MAX Land Exchange Ltd
2 Hamilton Lane
East Luther Grand Valley, Ontario
Discover a stunning 2024-built bungaloft in the picturesque town of Grand Valley, Ontario, where this 3-bedroom, 2.5-bathroom gem spans 1892 square feet of MODERN COMFORT. Tucked into a peaceful small-town setting with rolling hills, yet conveniently close to major cities, it's the perfect retreat. LARGE WINDOWS flood the open-concept living and dining areas with natural light, showcasing sleek HARDWOOD FLOORS and a cozy great room with a ceiling fan to keep things breezy. Each bedroom features a spacious WALK IN CLOSET and storage space throughout! The GOURMET KITCHEN steals the show with quartz countertops, an extended peninsula, and TOP-NOTCH stainless steel appliances, including a smart LG range and stunning French door refrigerator. The convenient main floor laundry offers a brand new washer/dryer tower and the serene primary suite featuring hardwood floors, an ensuite with DUAL SHOWER HEADS, and a tiled walk-in closet. Upstairs, the unique bungaloft design delivers two spacious bedrooms - one with 10 FT CEILINGS, a full bathroom, and a versatile loft/lounge, all glowing with sunlight. The full, unfinished basement awaits your creative touch, while a beautiful rear deck beckons for morning coffee or evening chats. With significant upgrades like a WHOLE-HOME water filtration system and RO DRINKING WATER, energy-efficient air conditioning, swivel pot lights and extended height wall cabinets in the kitchen, this home blends SMART design with countryside charm. Ready to explore this Grand Valley delight? Schedule a viewing today! (id:53193)
3 Bedroom
3 Bathroom
1500 - 2000 sqft
Century 21 B.j. Roth Realty Ltd.
542 Highway 60
Huntsville, Ontario
Welcome to your opportunity to own a brick bungalow with a fully self-contained two bedroom in-law suite. Inside, you'll find many triple-glazed windows, a high-efficiency gas furnace and air conditioning system, upgraded LED lighting, new basement flooring, and heated floors in the kitchen, dining room, and bathroom. Situated on a spacious half-acre lot backing onto the scenic Trans-Canada Trail system, the property combines nature with the convenience of being just five minutes from downtown Huntsville shops, restaurants, hospital, and other amenities. It has been a profitable Airbnb in the past but is currently rented to long-term tenants on a month to month basis. This property is ideal for first time home buyers or multi-generational families as well. The current tenants are willing to stay on. All details are available through the listing broker. (id:53193)
5 Bedroom
3 Bathroom
1100 - 1500 sqft
RE/MAX Professionals North
42 Bielby Street
East Luther Grand Valley, Ontario
Charmingly updated century home brimming with timeless character and style. Step into the perfect blend of historic charm and modern comfort in this inviting century home on a tranquil street in peaceful Grand Valley. Bright and open, this home is an entertainers dream. Enjoy spacious living and dining areas, a beautifully updated kitchen with a large island and granite countertops - all flowing seamlessly into the stunning family room addition with soaring cathedral ceilings and gas fireplace. Upstairs you will find three spacious bedrooms and a recently re-modelled bathroom complete with a luxurious walk-in shower. Step outside and unwind in your own private oasis featuring an expansive covered lanai, a stylish interlock patio and lush perennial gardens, perfect for relaxing or entertaining in any season. The interlock driveway and charming board-and-batten storage shed blend seamlessly with the homes overall aesthetic, adding both beauty and functionality. Nestled in the quaint village of Grand Valley, 42 Bielby offers all the benefits of small-town living while still being just minutes from major centers the perfect balance of peace and convenience. (id:53193)
3 Bedroom
2 Bathroom
2000 - 2500 sqft
Royal LePage Royal City Realty
1 Crawford Street
North Huron, Ontario
Welcome to this solid bungalow that perfectly blends comfort and functionality! Situated on a large lot, this inviting home offers main floor living for ease and convenience. The open concept design seamlessly connects the spacious living area to the efficient kitchen, making it ideal for entertaining and family gatherings. Venture downstairs to discover a finished basement that features a generous rec room, perfect for games and relaxation, complete with a stylish bar for hosting friends and family. Additionally, there's a soundproof office, providing a quiet space for work or study. Step outside to the great BBQ patio, conveniently located off the dining room, where you can enjoy alfresco dining and summer gatherings. The property also boasts a two-car attached garage, ensuring ample space for vehicles and storage. This bungalow is truly a gem, combining modern amenities with cozy living in a fantastic location. Don't miss the chance to make this home your own! (id:53193)
3 Bedroom
3 Bathroom
1500 - 2000 sqft
RE/MAX Land Exchange Ltd
246 Atkinson Street
Clearview, Ontario
Welcome Home To 246 Atkinson Street In Stayner. This Open Concept Home Offers 3 Bedrooms and 3 Bathrooms With 9 Ft. Smooth Ceilings Throughout Main Level. Beautiful Kitchen With Upgraded Pot Lights And Stainless Steel Appliances.Spacious Living Room With Pot Lights Throughout And Walk-Out To Backyard With Deck And Fully Fenced Backyard. Primary Bedroom Has A Walk-In Closet and Ensuite With Upgraded Glass Shower. Single Car Garage With Inside Entry. Close Proximity To The New Arena and Library, Shopping, Medical Centre, Schools And Restaurants. Located on Public Transit And School Bus Route. 30 Minutes To Barrie, 20 Minutes To Angus, 10 Minutes To Wasaga Beach and 15 Minutes To Collingwood. (id:53193)
3 Bedroom
3 Bathroom
1100 - 1500 sqft
RE/MAX By The Bay Brokerage
223 Lindsay Street
Midland, Ontario
Full of character and modern upgrades, this 1890s home sits on a quiet street surrounded by great neighbours. Featuring 2 bedrooms, an oversized kitchen and bathroom with plenty of storage, and a freshly painted interior, it blends historic charm with thoughtful updates. Major updates include newer wiring, plumbing, furnace and roof. Most windows approx. 2.5 years old. The whole house has been insulated with spray foam/BIBS combo. The attic has been fully spray-foamed, offering excellent potential for finishing and adding even more living space. Enjoy a large, fenced backyard with a covered deck - perfect for relaxing or entertaining. Just steps from Georgian Bay, walking trails, and downtown Midland. Close to Little Lake Park and Wye Marsh. Whether you're looking for your first home or a charming downsizer, this unique home in an unbeatable location is one you wont want to miss! (id:53193)
2 Bedroom
1 Bathroom
700 - 1100 sqft
Keller Williams Experience Realty
9 Clover Lane
Norwich, Ontario
Welcome to this exquisite bungalow nestled on a spacious 0.698-acre lot in the quaint village of Otterville. Boasting 3 bedrooms, 2 bathrooms, and a 3-car garage, this home combines upscale finishes with serene countryside living. Step inside to discover premium features throughout, including wide plank hardwood floors, upgraded cabinetry, and quartz countertops throughout. Enjoy the craftsmanship and elegance of tray ceilings in the great room and master bedroom which adds architectural charm and a touch of grandeur. Upgraded doors and trim, high-end plumbing fixtures and stylish upgraded tiles elevate the home's interior. The unfinished basement features 9' ceilings and offers great potential for future living space. Outdoors, enjoy a covered rear porch and professionally landscaped grounds - perfect for relaxing or entertaining. This beautifully appointed home offers both luxury and comfort in a peaceful, small-town setting. (id:53193)
3 Bedroom
2 Bathroom
1500 - 2000 sqft
Exp Realty Of Canada Inc.
54 Somerset Road
London South, Ontario
RARE FIND!! RENOVATED GEM IN DESIRABLE BYRON SOMERSET! Welcome to 54 Somerset Rd an exceptional, fully renovated 3+1 Bedroom, 4.5 Bathroom home nestled in one of Londons most sought-after neighbourhoods. Perched on a ridge with breathtaking skyline and treetop views, this property delivers luxury, comfort, and versatility all in one. Step inside and be instantly impressed by the bright, modern main floor, featuring open-concept living ideal for entertaining or family gatherings. The gourmet kitchen is a chefs dream, complete with upscale finishes, sleek cabinetry, and a functional layout ideal for family dinners or entertaining. Upstairs, you'll find three spacious bedrooms, each with its own renovated ensuite a rare and luxurious feature! A convenient second-floor laundry room adds to the home's family-friendly design. The walk-out lower level offers incredible flexibility perfect for a multi-generational household, teen retreat, or income-generating rental suite. It includes a generous family room, 4th bedroom, 3-piece bathroom, and a second kitchen. Looking for a little more space, with a little vision and Construction, additional sq footage could be created above the Garage Attic Space, Lastly, Step outside and you'll fall in love all over again this oversized backyard oasis is your own private staycation retreat, complete with an in-ground pool, hot tub, and an expansive deck perfect for summer entertaining.With extensive updates throughout, this home is truly move-in ready and stands out in todays market. Located on a Quiet street in the highly desirable Byron Somerset and St. Georges school districts, you're minutes from Byron Village, Boler Mountain, shopping hubs, and have easy 401/402 access. This one wont last long - book your private showing today! (id:53193)
4 Bedroom
5 Bathroom
2500 - 3000 sqft
Thrive Realty Group Inc.
9886 Florence Street
Southwold, Ontario
Tucked at the end of a quiet cul-de-sac in a family-focused neighbourhood, this well-maintained home sits on a desirable green space offering extra privacy, natural views, and a peaceful back drop a rare find! The open-concept main floor features a bright and spacious living room with a cozy gas fireplace, a convenient two-piece bathroom, and an eat-in kitchen with sliding doors leading to your updated 2024 custom deck perfect for relaxing while taking in the beautiful surroundings. Upstairs, you'll find three generous bedrooms and an updated 4-piece bathroom. The fully finished lower level offers even more living space, including a large rec room with a built-in electric fireplace, an additional 3-piece bathroom, and a utility room with plenty of storage. A private side entrance provides direct access to the basement, making it ideal for multigenerational living, a potential in-law suite, or future rental income.Outside, the private, fully fenced backyard backs directly onto green space, offering a stunning tree-lined view with no rear neighbours. A new concrete walkway and driveway lane lead to the custom 2024 Wagner mini barn with hydro, positioned at the end of the drive and tucked off to the side, ideal for storage, hobbies, or a future workshop. There's parking for up to five vehicles.Pride of ownership shines throughout this thoughtfully maintained home. Located just blocks from Wellington Street, 15 minutes to London, the 401 and 402, and a short drive to the beaches of Port Stanley. (id:53193)
3 Bedroom
3 Bathroom
1100 - 1500 sqft
Keller Williams Lifestyles
419 St Clair Street Unit# 3 Office 6
Chatham, Ontario
Unfurnished office space in centrally located business center available for rent, $400/month + HST, inclusive. Includes internet, shared use of kitchen and boardroom. High traffic location. Ample parking. Friendly, welcoming atmosphere. Secure building with front receptionist. (id:53193)
80 sqft
Realty Connects Inc.
232 Chatham Street South
Blenheim, Ontario
Spacious family home located on large lot on the edge of town! Welcome to 232 Chatham St South Blenheim! Home has 4 +1 bedrooms and 2.5 baths total. Main level features large living room, kitchen w/ eating area, full bath and bedroom w/ main floor laundry. Upstairs you will find another 3 good size bedrooms and full renovated bath. Plenty of space and storage downstairs w/ another bedroom plus half bath. Home sits on a large lot w/ detached insulated shop, long driveway w/ plenty of parking.. Fully fenced yard and covered porch area. House is just steps away from public school, parks and shopping amenities making a perfect and convenient location w/ conservation area surrounding the back. Great vale and opportunity for the growing family! View today! (id:53193)
5 Bedroom
3 Bathroom
Realty House Inc. Brokerage
99 Fitzwilliam Boulevard
London North, Ontario
MAGNIFICANT LUXURY ESTATE in prestigious & highly sought-after HUNT CLUB offering an exceptional lifestyle. Grand façade with two double bay garages offers a striking first impression. Stunning two-storey foyer promotes a warm welcome with rich hardwood flooring throughout main and second level. Expansive space to entertain includes generous dining room with floor-to-ceiling windows overlooking spectacular, manicured, mature grounds. Inviting great room showcases towering ceilings & impressive windows alongside double sided gas fireplace. Private den allows for private meetings or quiet discussions with ease. Chef's kitchen is an entertainer's dream with stainless steel top-of-the-line built-in appliances, expansive island, dedicated wine pantry, beverage hall & scullery with second fridge, stove & dishwasher to hide the mess from your guests. Breakfast nook is positioned near patio door to backyard gardens, adjacent to fireplace & connected to casual family room with vaulted ceiling & east-facing glass block windows for sun-streamed living at its best. A second den or office includes glass doors for privacy to conduct your business with confidence & class. Show-stopping second level includes Juliette balcony overlooking great room & four spacious bedrooms with private, updated ensuites. Primary retreat includes oversized walk-in closet & 6PC personal quarters overlooking backyard. Generous laundry room allows for plenty of storage, ideal function & convenience. Discover an entertainer's dream in the lower level, complete with a professional theatre room with seating for 14 & top-notch AV set-up. Ample space for pool & games tables, optimal hosting for your recreation & leisure. A personal gym completes this space. Outdoor grounds include gorgeous landscaping, mature trees, a beautiful oasis with an inground pool, cabana & hot tub. This estate offers thoughtful details & remarkable features around every corner. Unparalleled & extraordinary living at the Fitz Club. (id:53193)
4 Bedroom
7 Bathroom
5000 - 100000 sqft
RE/MAX Centre City Realty Inc.
413 Bruce 20 Road
Brockton, Ontario
200 acres with 158 workable all in one large field and 35 acres of softwood bush, Certified Organic for 20 years. A mix of productive Listowel, Parkhill, and Harriston Loam soil that is flat and systematically tiled 30 and 35 ft. Located 4 km north of Hwy 9 on Bruce Road 20. Convenient road allowance access at the north end with the Teewater river flowing through the northwest corner of the farm. Enjoy your own private campsite with hydro, drilled well water and shade along the river frontage. This versatile property will be attractive to farmers, investors, hunters and is an excellent property for a new build on the paved road. Currently fenced for cattle grazing. (id:53193)
RE/MAX Centre City Realty Inc.
410 Beattie Street
Strathroy-Caradoc, Ontario
This well-maintained two-storey home with a granny suite sits on a desirable corner lot with landscaped grounds, a covered front porch, a spacious deck, and a fenced yard that includes a gazebo and a gas BBQ hookup. The home has four bedrooms upstairs and a basement in-law suite with its own entrance through the garage.Located close to schools, shopping, and restaurants, this property offers everyday convenience. The main level features a formal dining room, a family room with a fireplace, a living room, and an updated 3-piece bathroom. The spacious kitchen includes granite countertops, ample storage, and a large island. Most of the main-level flooring was updated in 2019.Upstairs, there are four spacious bedrooms and two updated bathrooms, including a 3-piece ensuite with a walk-in shower. This home comes with a sand-point irrigation system and is ideal for large families or multi-generational living.This well-maintained home is in excellent condition and ready for its next owner. (id:53193)
5 Bedroom
4 Bathroom
2500 - 3000 sqft
RE/MAX Centre City Realty Inc.







