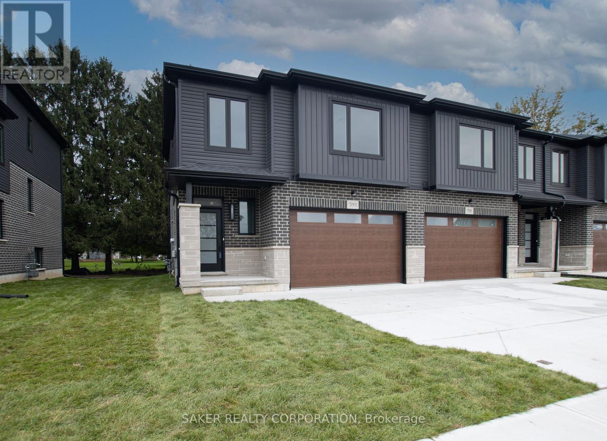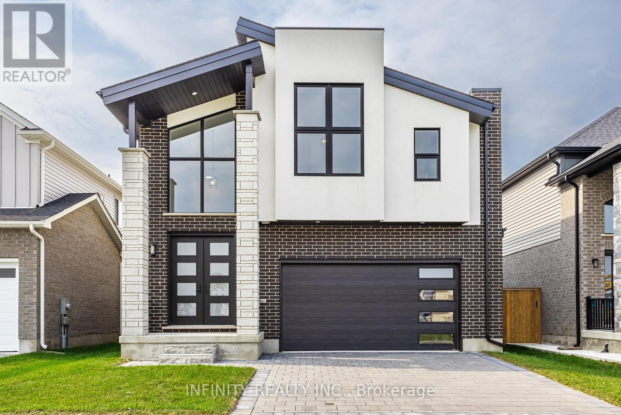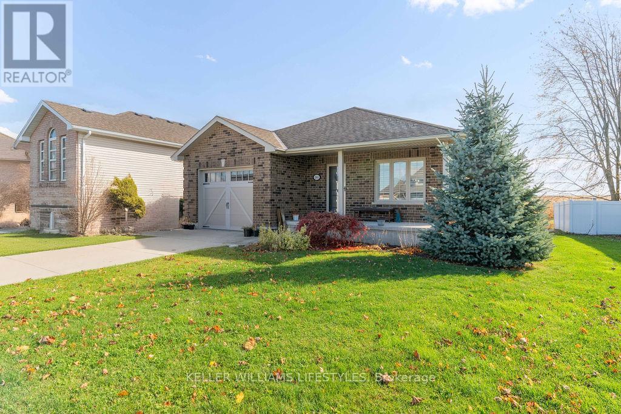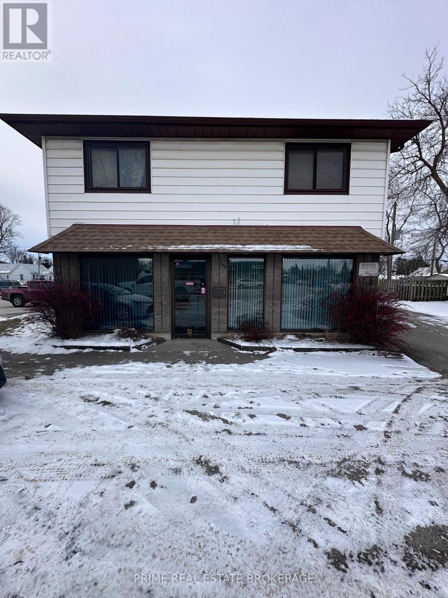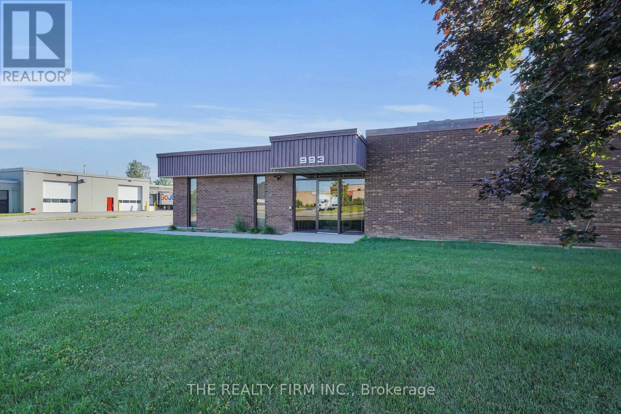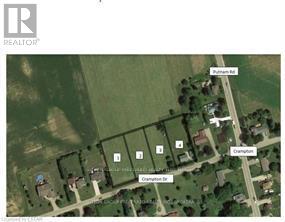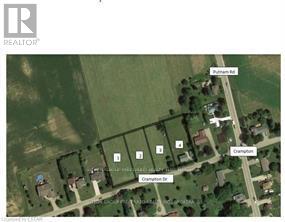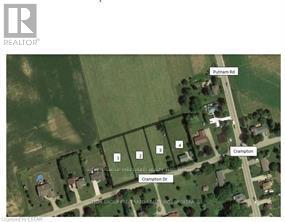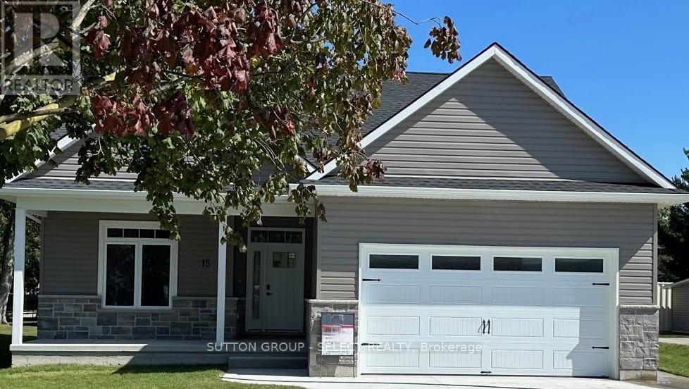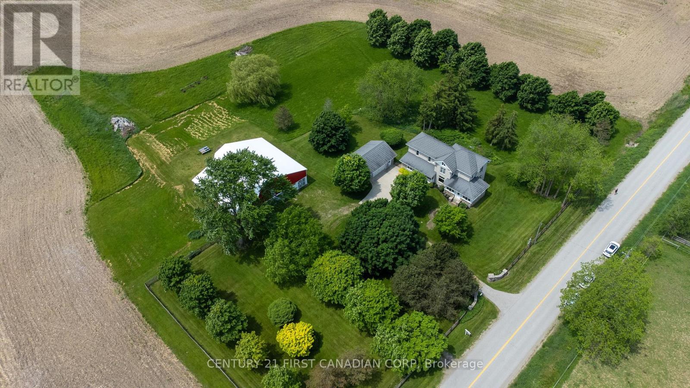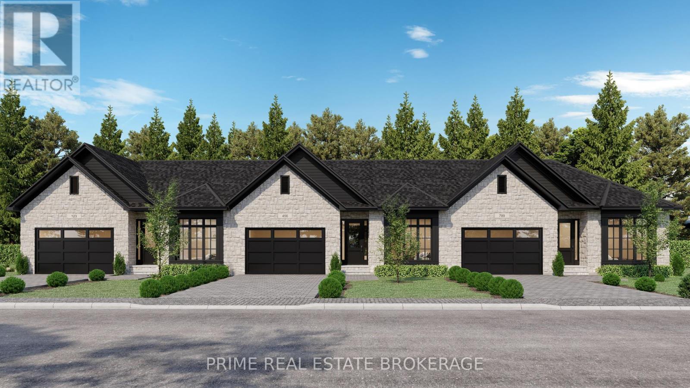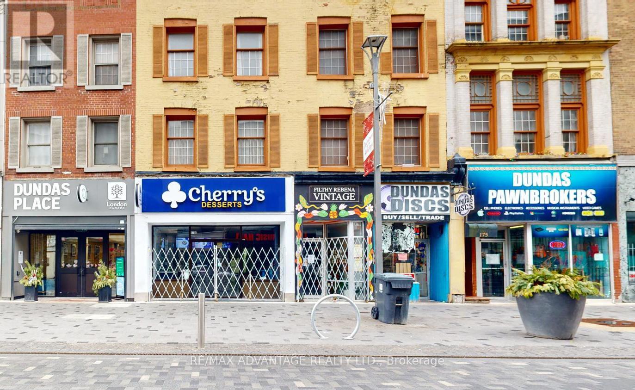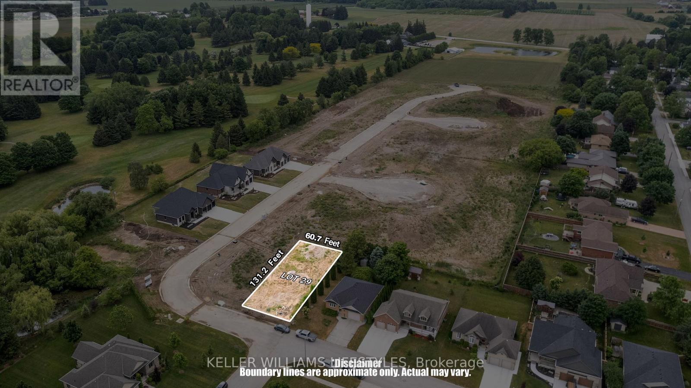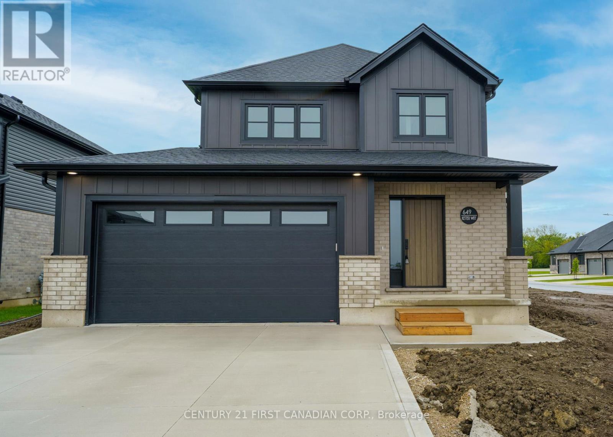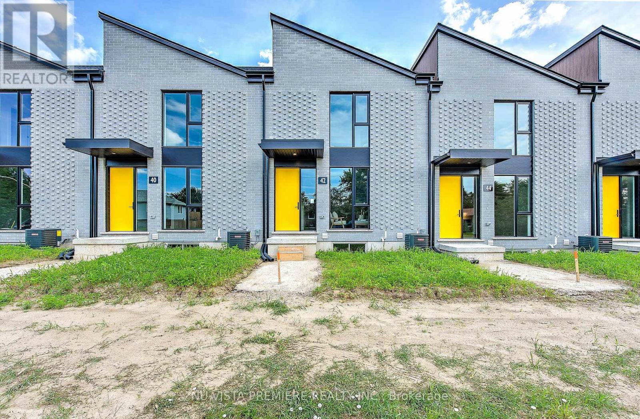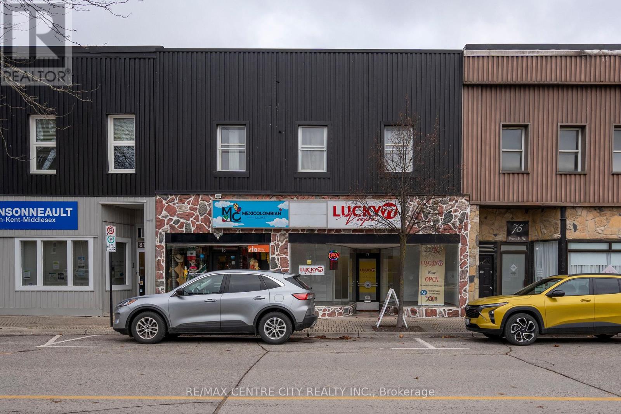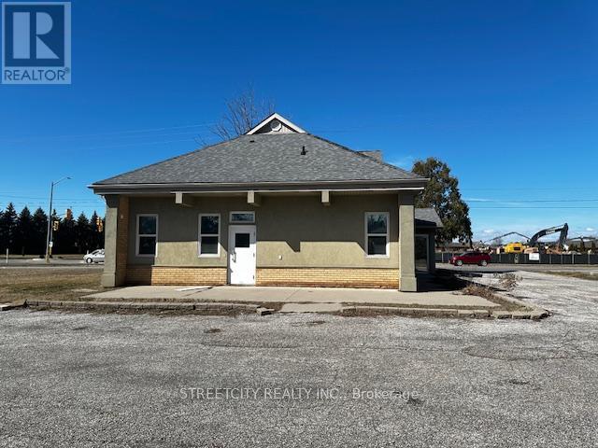14 Oakwood Links Lane
Lambton Shores, Ontario
ONE FLOOR LIVING! WORLD FAMOUS SUNSETS!! A TRUE LAKESIDE RETREAT!!! Welcome to easy, one-floor living in the highly sought-after Oakwood Links Community, nestled in the heart of Grand Bend. This charming condo offers the perfect blend of convenience and comfort, allowing you to embrace a relaxed lifestyle while being part of a welcoming, well-established neighbourhood. Oakwood Links is renowned for its peaceful atmosphere, scenic views and active lifestyle. Residents enjoy the luxury of a beautifully maintained atmosphere, complete with nearby golf course, walking trails, lush green spaces and a strong sense of community. Whether you are strolling through the park-like grounds or gathering with neighbours, you will quickly feel at home in this tranquil setting. This lovely END UNIT condo is designed for maximum ease and comfort, with an open concept layout that seamlessly integrates living, dining and kitchen spaces. The bright, airy main floor is enhanced by large windows, providing plenty of natural light and offering views of the picturesque surroundings. The spacious living area is perfect for relaxation, while the well-appointed kitchen makes meal prep a breeze. Primary bedroom boasts generous closet space, luxury spa-like ensuite and garden door to your own private sundeck. Fully finished lower level features family room with cozy gas fireplace, additional bedrooms, bathroom and BONUS storage area. Enjoy the privacy of your own space with the added benefit of lawn care and snow removal provided. State-of-the-art Briggs & Stratton automatic natural gas generator offers hands-free, worry-free secondary power in the event of a power failure. Whether youre looking to unwind on your private sundeck or explore the local shops, dining and of course, the nearby beach; Oakwood Links offers the ideal combination of a quiet retreat and easy access to everything Grand Bend has to offer. Come view this beautiful home today and start enjoying life in Grand Bend! (id:53193)
4 Bedroom
3 Bathroom
2500 - 2749 sqft
Century 21 First Canadian Corp
112 Leneve Street
Lambton Shores, Ontario
Welcome to the townhouse collection of Woodside Estates! Located in a quiet, upscale area of Forest, these luxury townhomes boast contemporary design, quality materials & workmanship, including 9 ceilings, hardwood & porcelain flooring, solid surface countertops, gas fireplaces, central vac, & main floor laundry. Offering 3 intelligent floor plans to choose from & the opportunity to select your very own finishes & colours, you'll be able to create a tasteful home to your liking. Enjoy maintenance-free living with the added feature of an optional grounds maintenance program. Located just minutes from many golf courses, restaurants, recreational facilities, clubs, shopping, medical facilities & sandy beaches. Built by local & reputable Wellington Builders. Photos from previous home & may not be as exactly shown. Price includes HST with rebate to builder. Property tax & assessment not set. (id:53193)
3 Bedroom
3 Bathroom
Keller Williams Lifestyles
110 Leneve Street
Lambton Shores, Ontario
Welcome to the townhouse collection of Woodside Estates! Located in a quiet, upscale area of Forest, these luxury townhomes boast contemporary design, quality materials & workmanship, including 9 ceilings, hardwood & porcelain flooring, solid surface countertops, gas fireplaces, central vac, & main floor laundry. Offering 3 intelligent floor plans to choose from & the opportunity to select your very own finishes & colours, you'll be able to create a tasteful home to your liking. Enjoy maintenance-free living with the added feature of an optional grounds maintenance program. Located just minutes from many golf courses, restaurants, recreational facilities, clubs, shopping, medical facilities & sandy beaches. Built by local & reputable Wellington Builders. Photos from previous home & may not be as exactly shown. Price includes HST with rebate to builder. Property tax & assessment not set. (id:53193)
3 Bedroom
3 Bathroom
Keller Williams Lifestyles
108 Leneve Street
Lambton Shores, Ontario
Welcome to the townhouse collection of Woodside Estates! Located in a quiet, upscale area of Forest, these luxury townhomes boast contemporary design, quality materials and workmanship, including 9' ceilings, hardwood and porcelain flooring, solid surface countertops, gas fireplaces, central vac, and main floor laundry. Offering three intelligent floor plans to choose from and the opportunity to select your very own finishes and colours, you'll be able to create a tasteful home to your liking. Enjoy maintenance-free living with the added feature of an optional grounds maintenance program, perfect for the semi-retired or retirees wanting maintenance-free living. Located just minutes from many golf courses, restaurants, recreational facilities, clubs, shopping, medical facilities and the many white sand beaches. Just minutes to Lake Huron, 20 mins to Grand Bend, 25 mins to Sarnia and 45 mins to London. Built by local and reputable Wellington Builders, there is no doubt you will appreciate the quality, experience and customer service that comes along with each and every home. Photos of previously finished home and may not be as exactly shown. (id:53193)
3 Bedroom
3 Bathroom
Keller Williams Lifestyles
12 Redford Drive
South Huron, Ontario
Discover the perfect blend of comfort, convenience, and affordability with this spacious 3-bedroom residence in Riverview Estates, Exeter's premium retirement community. Designed with ease of living in mind, this home offers everything you need for your retirement years. Recent updates include a new gas furnace and central air system (2023) and a new roof covering (2018), ensuring worry-free maintenance for years to come. A large 3-season sunroom adds extra living space and could easily be converted into a year-round retreat. The utility shed provides ample storage for patio furniture and lawn equipment, while the double-paved driveway offers convenient parking. Enjoy privacy with no backyard neighbors as this home backs onto a serene, treed area. Located within easy walking distance of the community recreation hall, you'll have access to a hub of activities, perfect for entertaining family or hosting guests. Situated in an ideal location, Riverview Estates is just a short drive to Exeters booming north-end retail center for all your shopping needs. Youll also love the proximity to Grand Bend and Lake Huron (20 minutes), London (30 minutes), and the historic festival city of Stratford (30 minutes). Don't miss this opportunity to enjoy a peaceful and vibrant retirement lifestyle in one of Exeter's most sought-after communities. Land lease payment for the current owner is $600 + $82.38 (taxes) a month. (id:53193)
3 Bedroom
1 Bathroom
Coldwell Banker Dawnflight Realty Brokerage
Lot 69 25th Line
Algonquin Highlands, Ontario
Maple Lake Estates, Lot 69 offers deeded access to Maple Lake, a serene and picturesque destination. Located via the 25th Line, this 2.13 acre property is ready for development within SR2 zoning with lots of trees, nestled in from the road. Hydro services are available near, ask the LA for more details. The community features year-round access via the 25th Line, maintained by the owner's association, and building permits can be obtained through the Township of Algonquin Highlands. Enjoy deeded lake access, steps away, and a sandy beach, with a public boat ramp nearby at 1085 Stanhope Airport Road. Additional amenities include a public telephone and water tap at the Stanhope Airport.Situated closely off Highway 118, this property is mere minutes from the villages of Carnarvon and West Guilford, and just 15 minutes from Minden or the ever growing Haliburton. With its proximity to the Greater Toronto Area, approximately 3 hours away, this property presents a fantastic investment opportunity, perfect for those seeking a tranquil lakefront retreat or a development project. Close to YYZ for investors who dream of building something on an affordable piece of land near Maple Lake and popular Haliburton! Lot Size is irregular, 666 feet on one side and 591 on one side (for depth) and frontage is 146 on one side and 159 feet on the other. (id:53193)
Blue Forest Realty Inc.
534 Regent Street
Strathroy-Caradoc, Ontario
Welcome to Timberview Trails Mt. Brydges , To Be Built by Banman Developments "BEACH" Model. This Bright and Open 1884 SQ/FT, 3 bedroom 3 bathroom 2 storey Model home with 2 car garage . This Model features separate Master suite with luxury ensuite and massive walk in closet. The lower level has just under 9' ceiling height and loads of large windows. The main level with 9' ceilings is totally open with engineered hardwood flooring throughout. The kitchen cupboards are custom manufactured by GCW, and quarts tops are featured in the kitchen and all bathrooms. No upgrades needed when it comes to a Banman Developments Home! check out our Spec sheet for the long list of upgrades already included!!! Limited standard lots available at this price. (Pictures are of the model home to show quality of workmanship and style) COME CHECK OUT SOME OF OUR NEWLY FINISHED MODEL HOMES NOW OPEN (id:53193)
4 Bedroom
2 Bathroom
1500 - 2000 sqft
Saker Realty Corporation
2613 Queen Street
Strathroy-Caradoc, Ontario
MODEL NOW UP FOR SALE, WITH A FULLY FINISHED BASEMENT AND ITS OWN SEPARATE ENTRANCE! * EXELLENT IN LAW SETUP * Step inside Banman Developments brand-new, spacious 1837 sq ft 4-bedroom, 3-bathroom 2 Storey Model home, complete with a 2-car garage. Get ready to be wowed by the separate Master suite, boasting a luxurious ensuite and a huge walk-in closet. Downstairs, enjoy nearly 9' ceilings and plenty of sunlight flooding in through large windows, with its own private entrance to the garage. On the main floor, you'll find a welcoming open layout with 9' ceilings and beautiful engineered hardwood flooring throughout. Plus, the kitchen features custom-made cabinets by GCW and stylish quartz countertops in both the kitchen and bathrooms. Don't miss out on the chance to own this stunning home - book your viewing now! (id:53193)
4 Bedroom
3 Bathroom
1500 - 2000 sqft
Saker Realty Corporation
532 Regent Street
Strathroy-Caradoc, Ontario
**MOUNT BRYDGES**(TO BE BUILT) THIS IS "THE DOUGLAS" 1794 SQ/FT, Welcome to Timberview Trails Mt. Brydges by Banman Developments! Come check out how bright and open our new ( to be built ) 3 bedroom 3 bathroom 2 storey Model home with 2 car garage . This Model features separate Master suite with luxury ensuite and massive walk in closet. The lower level has just under 9' ceiling height and loads of large windows. The main level with 9' ceilings is totally open with engineered hardwood flooring throughout. The kitchen cupboards are custom manufactured by GCW, and quarts tops are featured in the kitchen and all bathrooms. No upgrades needed when it comes to a Banman Developments Home! check out our Spec sheet for the long list of upgrades already included!!! Limited standard lots available at this price. (Pictures are of the model home to show quality of workmanship and style) COME CHECK OUT SOME OF OUR NEWLY FINISHED MODEL HOMES NOW OPEN (id:53193)
4 Bedroom
2 Bathroom
1500 - 2000 sqft
Saker Realty Corporation
536 Regent Street
Strathroy-Caradoc, Ontario
Welcome to Timberview Trails Mt. Brydges , To Be Built by Banman Developments "WALNUT" Model. This Bright and Open 2070 SQ/FT, 3 bedroom 3 bathroom 2 storey Model home with 2 car garage . This Model features separate Master suite with luxury ensuite and massive walk in closet. The lower level has just under 9' ceiling height and loads of large windows. The main level with 9' ceilings is totally open with engineered hardwood flooring throughout. The kitchen cupboards are custom manufactured by GCW, and quarts tops are featured in the kitchen and all bathrooms. No upgrades needed when it comes to a Banman Developments Home! check out our Spec sheet for the long list of upgrades already included!!! Limited standard lots available at this price. (Pictures are of the model home to show quality of workmanship and style) COME CHECK OUT SOME OF OUR NEWLY FINISHED MODEL HOMES NOW OPEN (id:53193)
4 Bedroom
2 Bathroom
2000 - 2500 sqft
Saker Realty Corporation
593 Regent Street
Strathroy-Caradoc, Ontario
**END UNIT** FREEHOLD ( NO CONDO FEE'S) Banman Development, Split level Townhome BACKING ONTO MATURE TREES ,with 3 bedrooms, 3 bathrooms, and 2 CAR DRVEWAY and 1.5 car Garage. The Kitchen features an island, quarts tops and backsplash. The Master suite on its own level with Luxury Ensuite and massive walk in closet . The Laundry room is conveniently located on the second level .JUST UNDER 2000 SQ FT, of Premium above ground floor space plus unfinished Basement, rear deck as standard. This home is conveniently located near the community center, parks, arena, wooded trails and the down town, and is appointed well beyond its price point which include quartz countertops, hardwood throughout the main floor, porcelain tile in all wet areas, glass/tile showers, 9' ceilings . (id:53193)
3 Bedroom
3 Bathroom
1500 - 2000 sqft
Saker Realty Corporation
157 Crestview Drive
Middlesex Centre, Ontario
Step into luxury and contemporary elegance with this stunning 2 storey home located in prestigious Kilworth. This LIKE NEW 4 Bed, 4 Bath exquisite residence is the epitome of modern living. Sprawling across 3,953 sq ft with a 6 year Tarion New Home Warranty still remaining for your ultimate peace of mind. As you step inside, you are greeted by a grand foyer featuring soaring ceilings & a sweeping staircase that sets the tone for the elegance that flows throughout the home. The spectacular main level boasts an open concept design, drenched in natural light from floor-to-ceiling windows, with rich hardwood floors. The living room, complete with a gas fireplace, seamlessly connects to the dining area, perfect for entertaining.The stylish, modern gourmet kitchen is a chef's dream, adorned with quartz countertops, a large island & a pantry for ample storage. Adjacent to the kitchen is a breakfast area with patio doors that open to a large, fully fenced yard. Convenience is key with a main level mud room with laundry situated just off the kitchen & a 2pc Bath for guests. Upstairs, the bright & spacious primary bedroom is a serene retreat, featuring vaulted ceilings, a large walk-in closet & a spa-like 5pc ensuite bath with dbl sinks, a soaker tub & glass shower. The second floor also includes 3 additional generously sized bedrooms, a 4pc Jack & Jill bath with dbl sinks, glass shower & another full 4pc bath, ensuring ample space and privacy for the whole family. This home comes with a 2 car attached garage & is situated in a fantastic neighborhood near schools, golf courses, YMCA, Komoka provincial park, walking trails, playgrounds, hockey arena, shopping & more. Sq Ft as per iguide. Don't miss the opportunity to make this extraordinary home yours! (id:53193)
4 Bedroom
4 Bathroom
3500 - 5000 sqft
Infinity Realty Inc.
587 Regent Street
Strathroy-Caradoc, Ontario
* FREEHOLD ( NO CONDO FEE'S) Banman Development, Split level Townhome BACKING ONTO MATURE TREES ,with 3 bedrooms, 3 bathrooms, and 2 CAR DRVEWAY and 1.5 car Garage. The Kitchen features an island, quarts tops and backsplash. The Master suite on its own level with Luxury Ensuite and massive walk in closet . The Laundry room is conveniently located on the second level .JUST UNDER 2000 SQ FT, of Premium above ground floor space plus unfinished Basement, rear deck as standard. This home is conveniently located near the community center, parks, arena, wooded trails and the down town, and is appointed well beyond its price point which include quartz countertops, hardwood throughout the main floor, porcelain tile in all wet areas, glass/tile showers, 9' ceilings . (id:53193)
3 Bedroom
3 Bathroom
1500 - 2000 sqft
Saker Realty Corporation
22910 Highbury Avenue N
Middlesex Centre, Ontario
Attractive custom built residence with oversized double attached garage on almost 3/4 ACRE lot surrounded by picturesque countryside in hamlet of Bryanston north of London. This beautiful home is ideal for home based business with self contained 2nd floor loft and office area with private exterior access + huge garage/workshop complete with heat, hydro, water & AC! Custom built in 2017 by current owner, this amazing home boasts elegant curb appeal with craftsman-inspired front elevation with stone accents, landscaping and large multi-car driveway; the light filled & carpet free open concept interior boasts dramatic 2-storey great room with wall of windows, vaulted ceiling with solid wood post & beam construction, WETT certified wood stove, custom built-in cabinets with concealed convenient wood box accessed by rear deck; entertainment sized open plan dining area and kitchen features access to private deck from dining area, all custom built cabinetry, Corian counters, island with seating, SS appliances including gas stove; main floor primary bedroom with walk-in closet, access to 2nd private deck and luxurious ensuite; powder room privileges; main floor laundry/mudroom with washer & gas dryer; fully finished lower level features 2 additional bedrooms with oversized windows; family room with custom built-ins including convenient hand crafted "wall bed", 4pc bath, loads of storage and delightful reading alcove beneath the stairs; the unique design of the upper level large office area and 2pc washroom is perfect for home office/business or separate in-law or guest suite. The fully fenced exterior is breathtaking and manicured to perfection boasting separate garden shed, large patio and thoughtfully situated septic system conveniently oriented on the north side of the yard to allow for plenty of space for future pool! Added features: 260ft deep dug well by Hayden Water Wells, owned hot water tank. (id:53193)
3 Bedroom
3 Bathroom
2000 - 2500 sqft
Royal LePage Triland Robert Diloreto Realty
585 Regent Street
Strathroy-Caradoc, Ontario
** FREEHOLD ( NO CONDO FEE'S) Banman Development, Split level Townhome BACKING ONTO MATURE TREES ,with 3 bedrooms, 3 bathrooms, and 2 CAR DRVEWAY and 1.5 car Garage. The Kitchen features an island, quarts tops and backsplash. The Master suite on its own level with Luxury Ensuite and massive walk in closet . The Laundry room is conveniently located on the second level .JUST UNDER 2000 SQ FT, of Premium above ground floor space plus unfinished Basement, rear deck as standard. This home is conveniently located near the community center, parks, arena, wooded trails and the down town, and is appointed well beyond its price point which include quartz countertops, hardwood throughout the main floor, porcelain tile in all wet areas, glass/tile showers, 9' ceilings . (id:53193)
3 Bedroom
3 Bathroom
1500 - 2000 sqft
Saker Realty Corporation
295 South Street
Southwest Middlesex, Ontario
This lovely bungalow in a fantastic neighbourhood is a must see! Built in 2014, this home offers a blend of small town convenience and serene, country-like views, backing onto farmland. Inside, the main floor features a living room that flows seamlessly into a spacious eat-in kitchen with plenty of cabinetry. Patio doors lead you to a covered composite deck perfect for outdoor dining or simply enjoying the scenic backyard. You'll also find a convenient built-in office area, a 4-piece bathroom, main-floor laundry, a primary bedroom with walk-in closet, and another bedroom. Featuring California shutters, stunning hardwood flooring, and a functional, spacious layout. The basement is a flexible space with a large family room, an additional bedroom, and a 3-piece bathroom with glass walk-in shower great for guests or extra living space. The fenced portion of the yard provides a safe play area for kids or pets, the yard being larger than the fenced in area. Located on a quiet dead end street in the vibrant town of Glencoe, this home is close to all the amenities you need while offering a wonderful place to call home. (id:53193)
3 Bedroom
2 Bathroom
Keller Williams Lifestyles
254 Main Street W
Southwest Middlesex, Ontario
PRIME commercial space for rent in the heart of Glencoe, a dynamic and rapidly growing community in Southwest Ontario. Located on Main Street, this property offers unparalleled visibility with excellent traffic flow and ample paved parking, ensuring convenience for both customers and clients.The versatile, ground-level unit features a welcoming lobby, two main offices, a board room, a large storage area, a smaller additional room, and a washroom. With a flexible layout, this space is easily customizable to meet the unique needs of your business. Glencoe is on the rise! With a new subdivision in development and the revitalization of the former Cooper Standard site into an automotive facility, the town is experiencing a surge in growth and opportunity. Businesses in Glencoe benefit from a supportive community atmosphere, increased activity, and the charm of small-town living with access to major markets nearby.Now is the time to establish your presence in Glencoe. Book your walkthrough today and take advantage of all this thriving community has to offer! Net Lease $1600/month + Hydro. Landlord pays water. Lease available for mid March. Ample paved parking. 2 Main offices. Lobby. Board Room. Washroom. (id:53193)
862 sqft
Prime Real Estate Brokerage
305 Furnival Road
West Elgin, Ontario
Looking to build? Look no further! This fully serviced residential lot, measuring approximately 49.5 feet wide by 161 feet deep, is the ideal foundation for your next build. With affordable development fees, you'll spend less on fees and more on your building your dream home. Nestled in the charming village of Rodney, this quiet and safe community combines the best of small-town living with convenient access to modern amenities. Enjoy being close to the downtown core, where you'll find restaurants, shops, and a grocery store, as well as a short drive to the community centre, arena, and the beautiful Port Glasgow beach. With easy access to the 401, South London is just 35 minutes away, and Chatham-Kent is only 30 minutes down the highway. Whether you're planning to settle down or invest, this spacious lot offers endless possibilities. Don't miss this opportunity to create the home you've always dreamed of in Rodney! (id:53193)
Keller Williams Lifestyles
993 Adelaide Street S
London South, Ontario
57,000 + square feet of quality Industrial space with excellent proximity for 401/Highway interchange access. $11.00 p.s.f.net (additional rent $3.00 p.s.f. tbc.). Warehouse features 47,856 sq. ft. of space with two sections (16 ft. and 21 ft. clear). Space can be configured to include a combination of four dock level doors and/or 6 grade level doors. Warehouse fully sprinklered. Extra mezzanine space for storage 2,303 sq. ft. Office section includes 5,306 sq. ft. with side door customer access leading to an order desk. Showroom or future office/cubicle space off the main entrance is 4,402 sq. ft. Warehouse space includes opportunities for storage/stock overflow. Large yard for outside storage and parking. Ample room for spacious truck turnarounds/large delivery loads. Zoned LI2 and LI7. (id:53193)
57565 sqft
The Realty Firm Inc.
Lot 26 Briscoe Crescent
Strathroy-Caradoc, Ontario
Lot 26 Briscoe Crescent Coming Summer 2025. Discover your dream home with this stunning, to-be-built, two-storey masterpiece by Heritage Homes. This brand-new 3-bedroom home promises modern elegance, thoughtful design, and superior craftsmanship. Step into a space where every detail has been meticulously curated. The open-concept main floor features sleek finishes and an inviting layout perfect for family living and entertaining. The second floor offers three generously sized bedrooms, including a luxurious primary suite with a walk-in closet and en-suite bath.With contemporary styling and timeless quality, this home is perfect for those seeking a blend of comfort and sophistication. Anticipated completion is set for summer 2025 your new chapter awaits! (id:53193)
3 Bedroom
3 Bathroom
2000 - 2500 sqft
Sutton Group - Select Realty
1 Crampton Drive
Thames Centre, Ontario
Looking for a country lot to build your dream home on? Look no further, there are 4 lots to choose from. All backing onto farmland and all 1/2 acre. Gas, hydro and fibre are all at the road. Well and septic are required. (id:53193)
Sutton Group Preferred Realty Inc.
2 Crampton Drive
Thames Centre, Ontario
Looking for a country lot to build your dream home on? Look no further, there are 4 lots to choose from. All backing onto farmland and all 1/2 acre. Gas, hydro, and fibre are all at the road. Well and septic are required. (id:53193)
Sutton Group Preferred Realty Inc.
3 Crampton Drive
Thames Centre, Ontario
Looking for a country lot to build your dream home on? Look no further, there are 4 lots to choose from. All backing onto farmland and all 1/2 acre. Gas, hydro and fibre are all at the road. Well and septic are required. (id:53193)
Sutton Group Preferred Realty Inc.
4 Crampton Drive
Thames Centre, Ontario
Looking for a country lot to build your dream home on? Look no further, there are 4 lots to choose from. All backing onto farmland and all 1/2 acre. Gas, hydro and fibre are all at the road. Well and septic str required. (id:53193)
Sutton Group Preferred Realty Inc.
15 John Street S
Bluewater, Ontario
Escape to the country, where small town living meets BIG city style in this Brand NEW 1,425 sq. ft. design that is sure to please!!Built by award winning builder Rice Homes, which speaks volumes to its superior quality. Located in the cozy town of Zurich Ont. ; your little piece of heaven away from the hustle and bustle of the big city life.PLUS this properties debenture for the new municipal water system ( for Zurich & Area) has been paid for in FULL!!!Thats an over $20,000 savings!!!!With high quality fit & finishings this Manchester design defines the convince of one floor living.To the 4 pc ensuite and walk through closet in the master to the wide open living area featuring a large quartz centre island for entertaining.This 2 bedroom 2 bath home features 10 tray ceiling in the great room, 9 ever where else, gas fire place with shiplap finish, white cabinets with white Whistler quartz counter tops,3 appliances, main floor laundry, pre-engineered hardwood floors, ceramic tile in laundry room & both baths, front & rear covered porches with Gentek storm vinyl siding for low maintenance, 2 car garage, concrete drive & walk and a HUGE fully fenced backyard for all your furry friends.Just a short drive to Grand Bend with its breathtaking sunsets and sandy beaches, restaurants, shopping, marinas, farmers markets, golf courses, thrift shops, Zehrs Mennonite market for its homemade pies and tasty preserves all year round and much much more to explore in the surrounding quaint little towns ; giving you the many benefits of that desired small town living you've been longing for. Plus in town, you'll find shopping, a year round homestyle market, library, rec centre , dentist, medical centre.vet and more. Don't miss out on this one.. because in the country its not just a place you live but a place you call home. Call Ruth Today!! Note..Basement can easily be finished as it is insulated in & there is a roughed in bath. (id:53193)
2 Bedroom
2 Bathroom
1100 - 1500 sqft
Sutton Group - Select Realty
18 Lois Court
Lambton Shores, Ontario
NEWPORT LANDING- This will be your only chance to get a vacant lot in one of Grand Bends most desirable neighborhoods. Developer does not plan to release any more lots, so act now! Phase I, II & III - SOLD OUT!! Close enough to walk to and enjoy all the amenities Grand Bend has to offer yet far enough to get away from it all. Take advantage of working with developer and award winning builder Rice Homes or bring your own builder. NOTE: short term rentals are not allowed in this subdivision. Schedules B, C, D & E must be attached to all offers. (id:53193)
Sutton Group - Select Realty
N/a Frances Road
Lambton Shores, Ontario
This is it! Your chance to own a piece of paradise along the sandy shores of Lake Huron in Lambton Shores. This gorgeous 150ft x 183.72ft residential lot is nestled in amongst the mature trees of the Carolinian Forest and across from the Pinery Provincial Park. It is the ideal spot to build your own dream home or cottage. Just 10 minutes south of Grand Bend and 5 minutes north of Port Franks, you will have easy access to many amenities close by such as golf courses, trails, shopping, restaurants and schools. Natural gas, hydro, municipal water services and high speed internet available. Septic system required. Don't miss out on this opportunity! (id:53193)
27558 sqft
Streetcity Realty Inc.
291 Ashford (Lot 3) Street N
Central Elgin, Ontario
Builder incentive!! Option for $20,000 in additional upgrades! To Be Built: Squire Model. The floor plan of this model was designed with one floor living in mind. Open concept kitchen dining and living room on main floor. Kitchen features an island with stone counter tops, ample storage and stylish cabinetry. The family room is a versatile space complete with patio doors to the backyard. Large Main floor laundry and an attached garage round out the ease of bungalow living! Canterbury Heights is a new subdivision in Belmont. This location offers the perfect blend of comfort and convenience, located within walking distance to Belmont's parks, local arena, sports fields, shopping, restaurants and also a easy commute to the 401, London and St Thomas. Note: This home is to be built: photos are of a previously completed bungalow. Builder has other model options to be built in this new subdivision, please contact listing agent for a list of lots and models available. (id:53193)
3 Bedroom
2 Bathroom
1500 - 2000 sqft
A Team London
287 Ashford (Lot 5) Street
Central Elgin, Ontario
Builder incentive of $20,000 towards upgrades! To Be Built: Parson Model. If you are looking to get into a fabulous family home for your growing family the Parson Model in Canterbury Heights is perfect! Three bedrooms upstairs including a primary bedroom with an ensuite bath, walk in closet plus upstairs laundry checks all the must have boxes! The floor plan of the Parson model offers an open concept kitchen dining and living room on main floor. Kitchen features an island with stone counter tops, ample storage and stylish cabinetry. The family room is a versatile space complete with a convenient access to the backyard. A double car garage enters into a functional mudroom! Note: This home is to be built. Please contact listing agent for floor plans. Note: Photos are from a previously built similar floor plan. (id:53193)
3 Bedroom
3 Bathroom
1500 - 2000 sqft
A Team London
24885 Poplar Hill Road
Middlesex Centre, Ontario
99.75 Acres near Poplar Hill, between Strathroy and London, Ontario. Welcome to 24885 Poplar Hill Rd: A Stunning Country Retreat with huge house, garage and driveshed/workshop PLUS a 1/2 acre parcel (separate ownership). This is the one you've been waiting for a rare country property that doesn't come up every day. This picturesque farm features 88.5 workable acres (systematically tiled in 2021) of Perth Silty Clay Loam soil and 8 acres of lush bush with room for a cabin, long walks or firewood. This property is located on a paved road and nestled within rolling acreage. The property includes a large, beautifully restored brick and stone century home with 4 bedrooms and 3 bathrooms, featuring exquisite trim work throughout, a 50- year steel roof, geothermal furnace, a 200 amp panel, newer windows, copper wiring and plumbing, updated insulation, and 9-foot ceilings. Fresh flooring and paint adorn the home, originally built in 1910, which now boasts drywall construction. Additional highlights include a spacious veranda with Anderson windows and heated floors. The property also features a detached garage (28'3" x 21'11") with insulated doors and walls, and an additional large driveshed/workshop (56' x 49'10"). This unique farm is perfect for agricultural pursuits (A1 Zoning), a potential horse farm or a great investment or addition to your current land base; offering serene beauty and unparalleled charm. Don't miss your chance to own this rare gem schedule a private tour of 24885 Poplar Hill Rd today! (id:53193)
4 Bedroom
3 Bathroom
2500 - 3000 sqft
Century 21 First Canadian Corp
Lot 1 - 120 Kent Street
Lucan Biddulph, Ontario
Welcome to Kent Villas, Lucan's premier townhome development by Wasko Developments, where luxury living meets thoughtful design and natural beauty. Nestled among mature trees and bordering a serene ravine, these bungalow townhomes offer unmatched privacy and tranquility. Each unit features premium finishes, including elegant stone countertops, and a cozy gas fireplace perfectly blending sophistication and functionality. The well-planned layout includes a main-floor primary bedroom with ensuite and an additional bedroom on the same level, ensuring both comfort and accessibility. With beautiful curb appeal highlighted by a stone facade, these homes are designed to impress inside and out. This is your opportunity to be part of something exceptional. Now launching the first block of 19 premium units - reserve yours today and experience the elegance of modern living, brought to you by Wasko. **EXTRAS** TO BE BUILT - ALL OFFERS MUST BE ON BUILDER FORMS. Expected completion Fall 2025. Emailrobjames@primebrokerage.ca for more information and/or builder contract. (id:53193)
2 Bedroom
2 Bathroom
1100 - 1500 sqft
Prime Real Estate Brokerage
Villa16 - 1020 Birch Glen Road
Lake Of Bays, Ontario
Don't be reasonable, just make an offer! Everything will this be SERIOUSLY reviewed and considered, this is your time to shine! Be the superstar family envied by everyone with Villa 16, the luxury view paradise. This package comes locked in with week #5 every year! That's a guaranteed July visit! The floating weeks for 2025 are locked in and designed to create the perfect year for you in new carefree family cottage - enjoy your time together, designed to make good memories while you feel at home on the Lake of Bays. Get your party started on January 10-17th for a winter bliss, for the spring beauty enjoy a fun week of worry-free cozy family time starting on March 7-14. Kick off summer May 30th, and savor the summer starting July 19, fall for family time all over again starting October 17th! Call with any questions and make your offer, whatever it may be! **EXTRAS** Showings require a visit with property management, your clients will love this set up. The view from this cabin is often considered as the best view, this price is negotiable, so don't be shy get all offers in whatever those offers may be! (id:53193)
2 Bedroom
3 Bathroom
1800 - 1999 sqft
RE/MAX Centre City Realty Inc.
Rear - 175r Dundas Street
London East, Ontario
Property centrally located opposite "Forest City London Music Hall of Fame" & " Music Hall" between Clarence and Richmond on Dundas south side. Exceptional character & appeal help make the "Left Bank" a desirable location. 1,448sqf located in the REAR unit with high ceilings. Previously used as a fitness centre. ZONING -Downtown Area DA -allows for a wide range of uses. Street access fronting onto Dundas with rear access to King Street. Listed net rent $9.50/sf and additional rents @ 8.50/sf. Tenant pays own utility costs plus HST. (id:53193)
1448 sqft
RE/MAX Advantage Realty Ltd.
Rear - 175r Dundas Street
London East, Ontario
Property centrally located opposite "Forest City London Music Hall of Fame" & " Music Hall" between Clarence and Richmond on Dundas south side. Exceptional character & appeal help make the "Left Bank" a desirable location. 1,448sqf located in the REAR unit with high ceilings. Previously used as a fitness centre. ZONING -Downtown Area DA -allows for a wide range of uses. Street access fronting onto Dundas with rear access to King Street. Listed net rent $9.50/sf and additional rents @ 8.50/sf. Tenant pays own utility costs plus HST. (id:53193)
1448 sqft
RE/MAX Advantage Realty Ltd.
11 Goshen Street N
Bluewater, Ontario
Looking to for a fantastic 5 BEDROOM / 2 BATHROOM HOME with a commercial retail or office unit + washroom all set up in the same building in rural Ontario? You just found it! Here, you can work in a professional setting 5 ft from your living room! Looking for a mixed use retail space + multi-bedroom income property? Look no further! ZURICH, ON | RURAL PARADISE BY THE LAKE | IDEAL RESIDENTIAL / COMMERCIAL COMBO PROVIDING 5418 SQ FT OF FLOOR SPACE ACROSS THIS 5 BEDROOM 4 LEVEL RESIDENTIAL HOME W/ FULL RETAIL COMMERCIAL UNIT W/ BATHROOM/LAUNDRY & OFFICE: Live and work at the same property or support your mortgage via lease income with this fantastic one of a kind multi-purpose property: includes a very large 4 level residential home + a great commercial space! Completely loaded with brand new upgrades including the roof, most of the windows, furnace, AC, bathrooms, flooring, paint, concrete work on the in-and-out driveways plus a phenomenal 3rd level conversion into a fully insulated finished living space, this superb multi-purpose property & its nonstop character & charm is sure to impress! The structure offers 3 bathrooms, a full kitchen w/ dining room + numerous large additional principal rooms and fundamentally, 5 bedrooms with the expansive 700 square foot 3rd level loft with soaring ceilings and its own private bathroom. The vast basement with laundry area and loads of storage tops off the residential side of this stately brick structure. The commercial side offers a vast retail space with a washroom & a private office and the property offers loads of parking at the rear with driveway access on both sides of the building! This place is ready to go on Day 1, like getting 2 buildings for the price of one! And to top it all off, you just a 4 min drive to a sandy Lake Huron beach in St. Joseph. For buyers looking for mega value in a work from home situation or investors looking for high quality multi-unit mixed building in an ideal location, this is the spot! (id:53193)
3 Bathroom
5418 sqft
Royal LePage Triland Realty
66 Postma Crescent
North Middlesex, Ontario
TO BE BUILT: The "Matthew" from Tarion award winning Parry Homes in the beautiful & vibrant town of Ailsa Craig. This 1876 sqft model features a stunning great room with vaulted ceiling, large custom kitchen with island, and corner pantry & spacious dinette flowing into the great room, where large windows create an inviting space. A powder room & mudroom are conveniently located near the garage entrance. Luxury vinyl plank flooring throughout the entire main floor. The second floor primary bedroom has a walk-in closet & luxurious 5-piece ensuite bathroom with 2 sinks, tiled shower and a soaker tub. Two nice sized bedrooms, laundry room and 4pc bathroom complete the space. The full basement is roughed-in for a bathroom & can be finished at an additional cost. 2 car attached garage with inside entry. Photos are from a previously built model and are for illustration purposes only - Some finishes & upgrades shown may not be included in standard specs. Price incl. concrete driveway, sod on yard, HST & Tarion Warranty. Property tax & assessment not set. (id:53193)
3 Bedroom
3 Bathroom
1500 - 2000 sqft
Century 21 First Canadian Corp.
37 East Glen Drive
Lambton Shores, Ontario
Crossfield Estates is an exclusive, residential community in Arkona, offering large estate lots for a relaxed lifestyle. With convenient access to amenities such as local farmers markets, hiking trails & the nearby Arkona Fairway Golf Club, Crossfield Estates caters to every need & desire. Choose from 29 golf course lots, extra deep lots, or cul-de-sac lots, each offering a unique setting for your dream home. Banman Developments offers a range of desirable floor plans, or you can purchase a lot outright & work with your preferred builder to create a personalized home. Crossfield Estates is only a 30 min. drive from London & Sarnia, & the charming town of Forest is just 10 min. away. The sandy beaches of Lake Huron are a short 15 min. drive. Book your private tour today! Other lots are available. Price includes HST. Property tax & assessment not set. (id:53193)
Keller Williams Lifestyles
63 East Glen Drive
Lambton Shores, Ontario
Crossfield Estates is an exclusive, residential community in Arkona, offering large estate lots for a relaxed lifestyle. With convenient access to amenities such as local farmers markets, hiking trails & the nearby Arkona Fairway Golf Club, Crossfield Estates caters to every need & desire. Choose from 29 golf course lots, extra deep lots, or cul-de-sac lots, each offering a unique setting for your dream home. Banman Developments offers a range of desirable floor plans, or you can purchase a lot outright & work with your preferred builder to create a personalized home. Crossfield Estates is only a 30 min. drive from London & Sarnia, & the charming town of Forest is just 10 min. away. The sandy beaches of Lake Huron are a short 15 min. drive. Book your private tour today! Other lots are available. Price includes HST. Property tax & assessment not set. (id:53193)
Keller Williams Lifestyles
26 Alexander Gate
Lambton Shores, Ontario
Crossfield Estates is an exclusive, residential community in Arkona, offering large estate lots for a relaxed lifestyle. With convenient access to amenities such as local farmers markets, hiking trails & the nearby Arkona Fairway Golf Club, Crossfield Estates caters to every need & desire. Choose from 29 golf course lots, extra deep lots, or cul-de-sac lots, each offering a unique setting for your dream home. Banman Developments offers a range of desirable floor plans, or you can purchase a lot outright & work with your preferred builder to create a personalized home. Crossfield Estates is only a 30 min. drive from London & Sarnia, & the charming town of Forest is just 10 min. away. The sandy beaches of Lake Huron are a short 15 min. drive. Book your private tour today! Other lots are available. Price includes HST. Property tax & assessment not set. (id:53193)
Keller Williams Lifestyles
36476 Blyth Road
Ashfield-Colborne-Wawanosh, Ontario
This beautiful 3+1 bedroom, 2.5 bathroom brick side-split home offers 1900+sqft of rural charm and is situated on 21.5 acres of land. Featuring workable acres and established Cherry, Saskatoon Berry, and Apple trees. The foyer has a spacious closet and the real wood floors carry throughout the living and dining room. The open-concept living area has a beautiful bay window, allowing in tons of light. The kitchen with stainless steel appliances has well-cared for, beautiful wood cabinetry, and access to the large back deck with breathtaking views. The cozy lower level has a wood fireplace and charming stone feature wall. The property also features a large shop with a bay door, car hoist and loft, as well as an additional storage building with it's own 3-piece bathroom, making it perfect for hobbyists and outdoor enthusiasts alike. Property sold as is where is. (id:53193)
4 Bedroom
3 Bathroom
1500 - 2000 sqft
Blue Forest Realty Inc.
649 Ketter Way
Plympton-Wyoming, Ontario
Nestled in the picturesque town of Wyoming, Ontario, within the sought-after Silver Springs subdivision, this home offers the perfect blend of tranquility and convenience. Enjoy the serene suburban lifestyle while being just under 10 minutes from the 402 highway, making commuting an absolute dream. TO BE BUILT: Colden Homes Inc is proud to present The Dale Model, a starter 2-storey home that boasts 1,618 square feet of comfortable living space with a functional design, high quality construction. This property presents an exciting opportunity to create the home of your dreams. The exterior of this home will have impressive curb appeal and you will have the chance to make custom selections for finishes and details to match your taste and style. The main floor boasts a spacious great room, seamlessly connected to the dinette and the kitchen. The main floor also features a 2-piece powder room. The kitchen will offer ample countertop space, and an island. The second floor offers 3 well-proportioned bedrooms. The primary suite is destined to be your private sanctuary, featuring a 3-piece ensuite and a walk-in closet. The remaining two bedrooms share a 4-piece full bathroom, offering comfort and convenience for the entire family. Additional features for this home include Quartz countertops, High energy-efficient systems, 200 Amp electric panel, sump pump, concrete driveway and a fully sodded lot. *Rendition and/or virtual tour are for illustration purposes only, and construction materials may be changed. Taxes & Assessed Value yet to be determined. (id:53193)
3 Bedroom
3 Bathroom
1500 - 2000 sqft
Century 21 First Canadian Corp.
77 Montreal Street
Goderich, Ontario
Investors take note! With approximately 10,800 sq. ft. of combined finished and development ready floorspace on all levels combined, the income potential here is palpable! Currently set up as a functional and legal 5-plex with strong income potential in its current, turn-key state, this property also features a number of unique development opportunities to expand your investment further well beyond current average CAP rates even after including further development costs! Each unit is large and spacious for their respective bedroom counts. There are two 1 bed units, two 2-beds, and a surprisingly large 4 bedroom unit! With extra, unused gas meter hubs, plenty of additional hydro meter slots, unfinished basement for development access or additional units, and plenty of parking space, a savvy investor will find plenty of opportunity waiting to be unlocked. (id:53193)
10 Bedroom
7 Bathroom
5000 - 100000 sqft
Pc275 Realty Inc.
7 Sunrise Lane
Lambton Shores, Ontario
Nestled within the prestigious Harbourside Village of Grand Bend, this immaculately kept & beautifully crafted detached condo built in 2019 by esteemed Medway Homes will be sure to please! With 2+2 bedrooms, 3 bathrooms and an expansive 2500sqft of exquisitely finished living space, this residence epitomizes the luxury that you desire in a quiet, quaint community tucked away from the action, while remaining just steps from the incredible amenities & attractions Grand Bend has to offer. Step inside to discover hand-scraped engineered hardwood, transom windows that usher in natural light to dance upon custom cabinetry adorned with sleek premium quartz countertops. Every detail speaks of quality and sophistication, setting the stage for a lifestyle of unparalleled comfort. Outside, the allure continues with a charming covered front porch, complete with a porch swing, an idyllic spot to bask in the tranquility of the surroundings. Venture to the rear deck, where relaxation awaits with oversized deck, partially covered and a HOT SPRINGS HOT TUB with Hydraulic Cover (Valued at 30k!!), all surrounded by mature trees. The main floor primary suite boasts dual closets and a spa-like ensuite bath with heated floors, glass shower with custom tile surround. The expansive lower level offers two additional bedrooms, a versatile bonus room ideal for an office or yoga retreat and an additional 4pc bathroom. Pride of ownership is evident and many upgrades throughout including professional landscaping offering exceptional curb appeal and privacy, step-lighting, lighting and California Shutters throughout. Experience worry-free living at its finest, with a nominal monthly fee of $228 covering all snow removal & lawn maintenance. With an array of exceptional amenities included, this remarkable home is poised to captivate the most discerning buyer. Don't miss your opportunity to indulge in the epitome of luxury living. This stunning home must be seen to be truly appreciated! (id:53193)
4 Bedroom
3 Bathroom
1500 - 2000 sqft
Century 21 First Canadian Corp
42 - 85 Tunks Lane
Middlesex Centre, Ontario
Stunning new development in Kilworth. This home is located behind the community center and beside the shopping plaza. Contemporary design for modern living with modern finishes throughout. This community has been designed with ample green space and modern living for the modern family. features quartz counters and hard floors throughout. Full brick front exterior exemplify the extra detail the developer has put in the design and planning of this community. These towns are in one of London's fastest growing suburbs. Great amenities close to 402 HWY. (id:53193)
3 Bedroom
3 Bathroom
1100 - 1500 sqft
Nu-Vista Premiere Realty Inc.
79 Front Street W
Strathroy-Caradoc, Ontario
This mixed-use property in the heart of Strathroy presents an excellent investment opportunity. The building comprises five fully tenanted units: two street-facing retail spaces on the main level, a compact residential unit at the rear, and two spacious residential apartments on the upper level.The property features a private rear yard and parking for up to four vehicles, enhancing its appeal for tenants. With long-term, reliable tenants in place who are eager to stay, this property provides immediate income stability.For the forward-thinking investor, theres potential to enhance the property and increase rental income over time. This is a chance to secure a versatile, income-generating property in a growing community. (id:53193)
2800 sqft
RE/MAX Centre City Realty Inc.
596 Mcnaughton Avenue
Chatham-Kent, Ontario
Prime commercial opportunity awaits at the corner of Keil and McNaughton Ave W! This spacious building offers 1,943 square feet of versatile space, perfectly positioned for maximum visibility and accessibility. Zoned UC(OS), the possibilities are endless, currently set up for a medical facility with4 to 5 examination rooms, one full, three 2-pc, and two 1-pc baths and an upper loft area. With a vacant interior, you have a blank canvas to bring your business dreams to life. Benefit from the high traffic flow and strategic location in a bustling area of town. With room to expand, this property offers flexibility for growth and customization to suit evolving business needs. Don't miss out on this exceptional investment opportunity seize the potential of this commercial gem today! (id:53193)
4 Bathroom
1943 sqft
Streetcity Realty Inc.
123 King Street E
Lambton Shores, Ontario
Prime Commercial Investment Opportunity High Exposure Location in Lambton County. Located on the bustling 21 Highway just on the outskirts of Forest, Ontario, this exceptionally well-maintained commercial building offers a rare opportunity for investors seeking a high-traffic, high-visibility location. With 4,134 sq ft of versatile space, the building sits on approximately 1.6 acres of land, providing ample room for expansion or additional development. The property benefits from a C2 zoning designation, allowing for a wide range of commercial uses! Whether you're looking to establish a new business or expand an existing one, this location offers tremendous potential for growth in a community on the rise. The building's immaculate condition ensures that it is ready for immediate occupancy, while its prominent position along Highway 21 ensures heavy vehicle traffic, maximizing exposure to potential customers. With over 1.6 acres of land, there's plenty of opportunity for parking, or expansion. This property offers a unique combination of location, size, zoning flexibility, and condition making it a highly attractive investment for savvy commercial buyers. Don't miss the chance to secure this prime piece of real estate in one of Lambton Countys most accessible and sought-after locations. (id:53193)
4134 sqft
Thrive Realty Group Inc.
25 Alexander Gate
Lambton Shores, Ontario
Experience luxury living in the Burke Model at Crossfield Estates, offering 1,975 sq. ft. of expertly designed space. This stunning 3-bedroom, 2.5-bath home is crafted for comfort and functionality. The heart of the home is an open-concept great room, featuring a cozy gas fireplace and vaulted ceilings, seamlessly flowing into a modern kitchen with quartz countertops, soft-close cabinetry, and a spacious island with a breakfast bar. The master suite is a private retreat with sloped ceilings, a freestanding tub, and a glass-enclosed shower. Two additional bedrooms offer ample space and share a well-appointed bathroom. A covered deck and porch provide year-round outdoor enjoyment. The home also includes a laundry room and mudroom with optional bench and cubbies. Energy-efficient features include a high-efficiency gas furnace, central air, and a tankless water heater. The unfinished basement allows for future customization. Experience fine living at its best with premium finishes and thoughtful touches throughout! Other models and lots available. Price includes HST. Property tax & assessment not set. Hot water tank is a rental. To be built, being sold from floor plans. (id:53193)
3 Bedroom
3 Bathroom
1500 - 2000 sqft
Keller Williams Lifestyles











