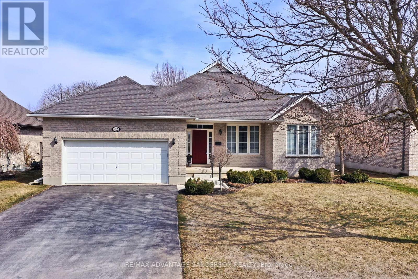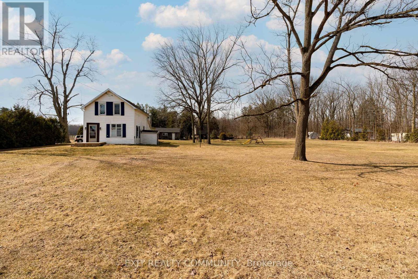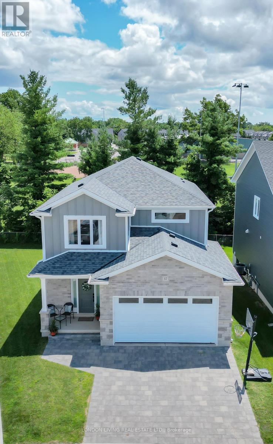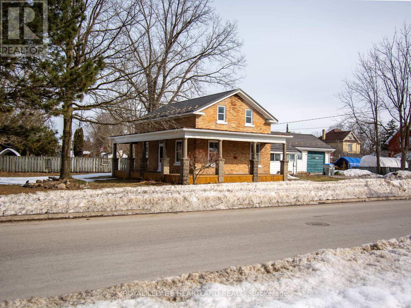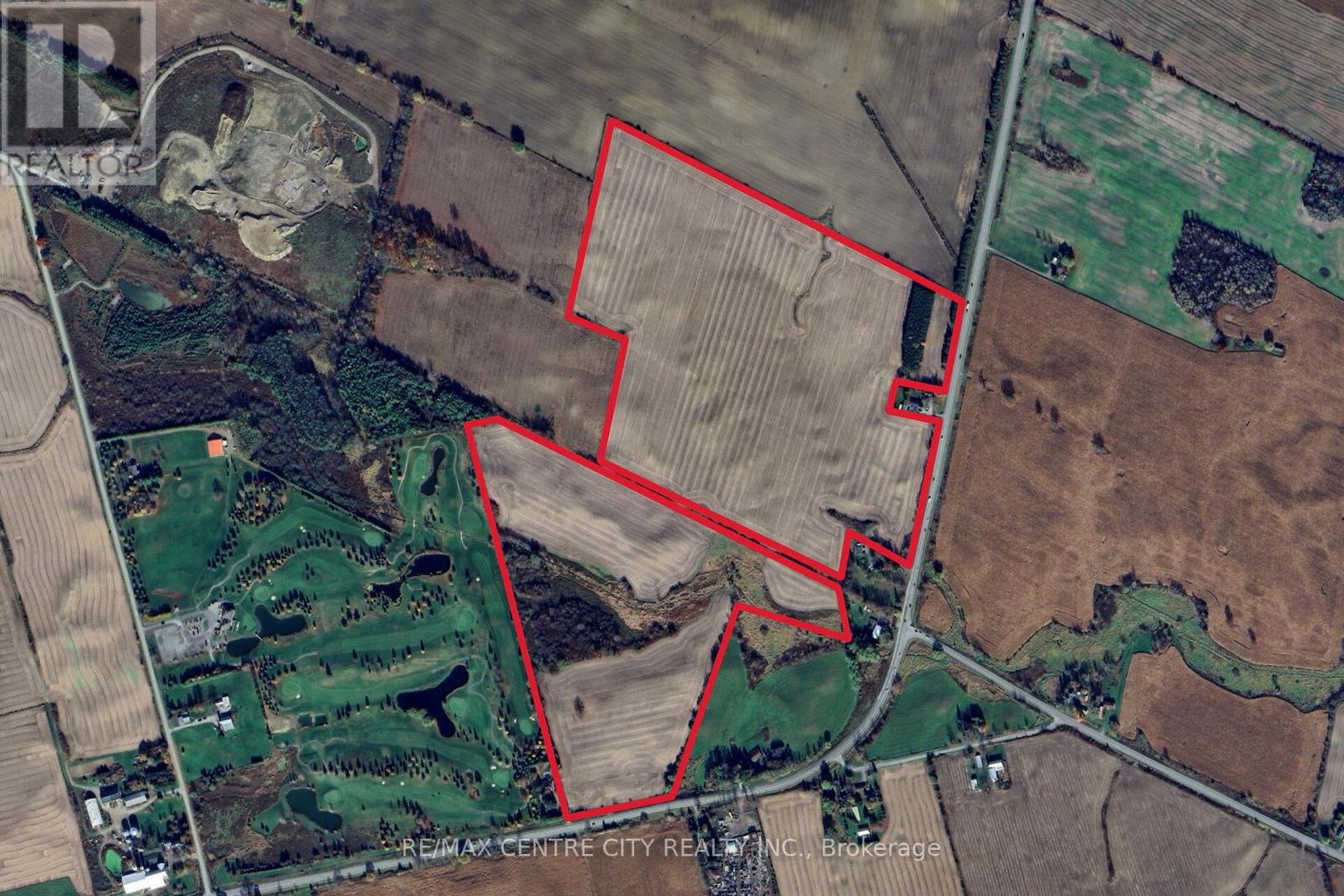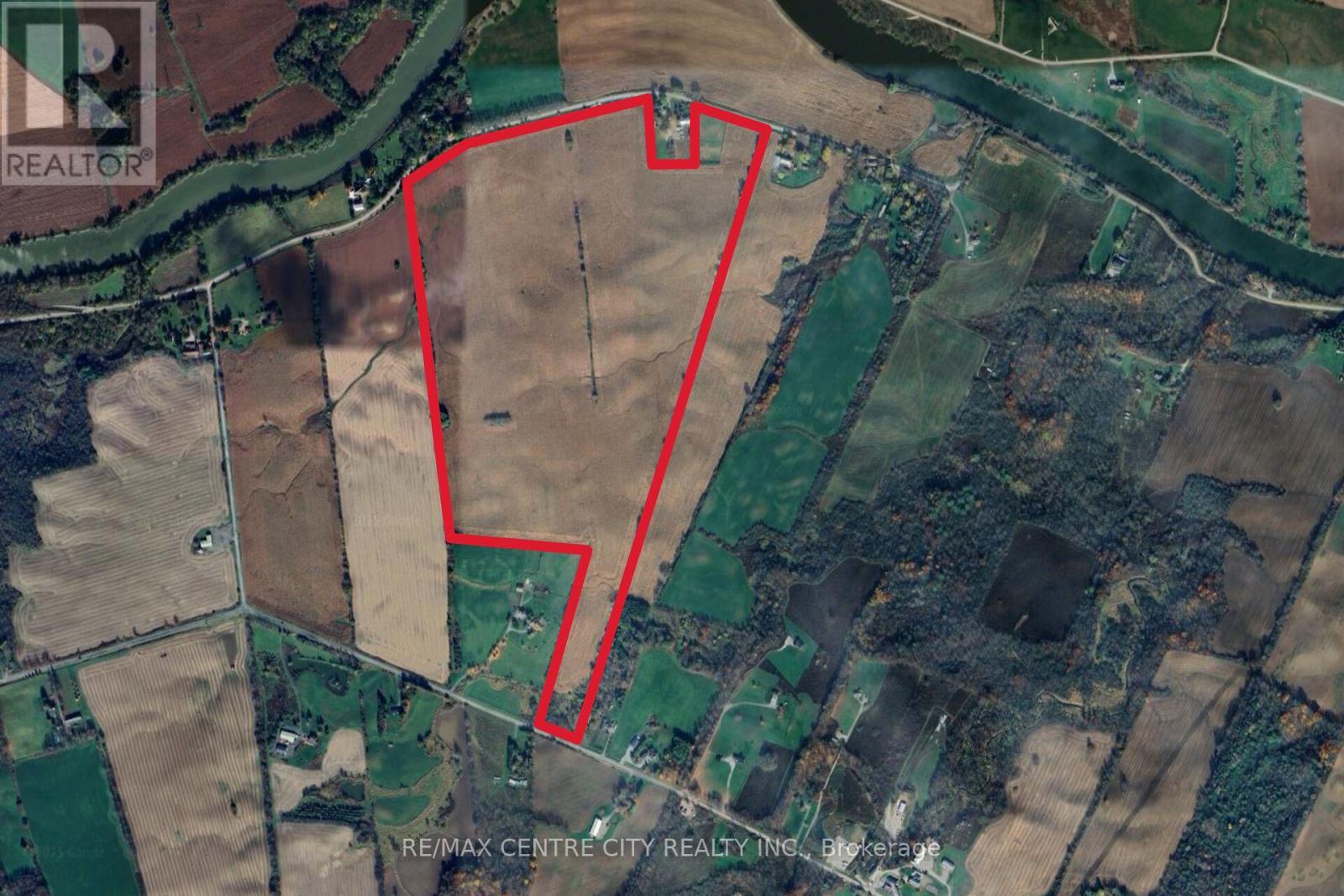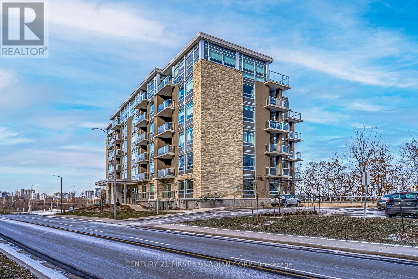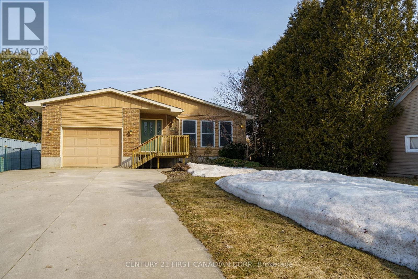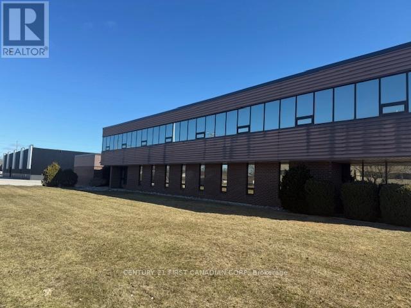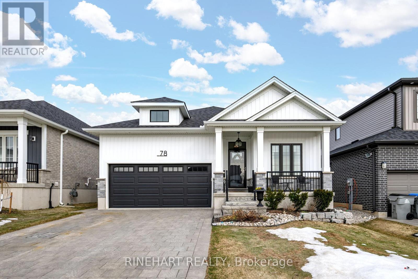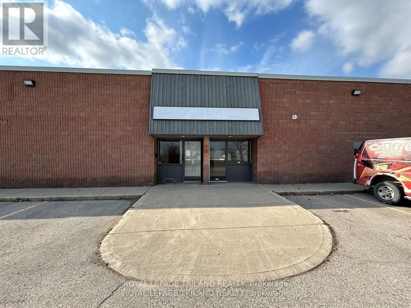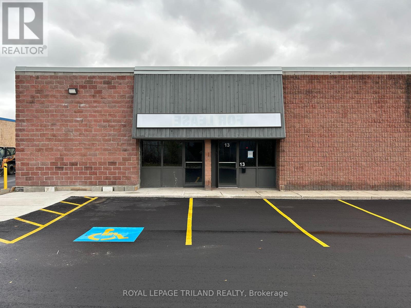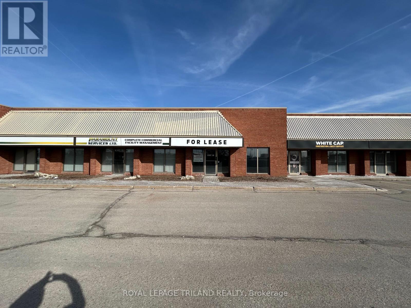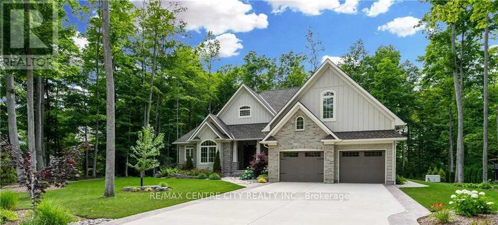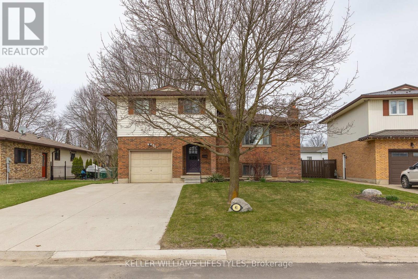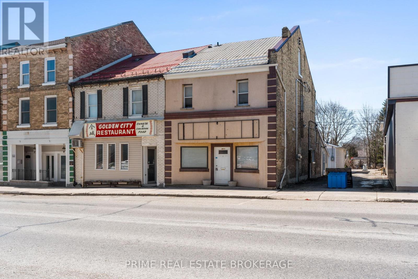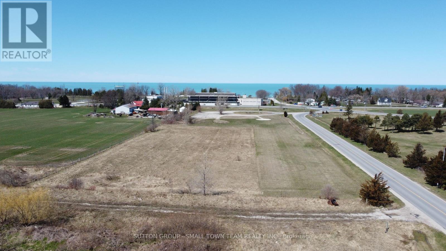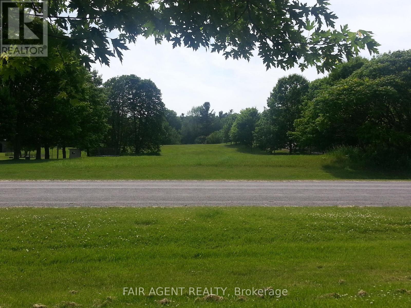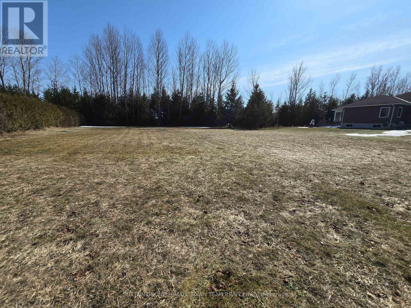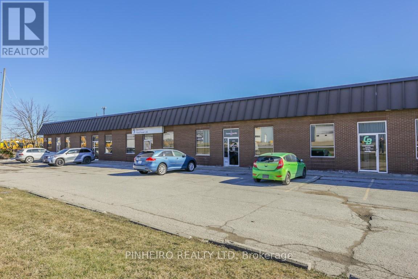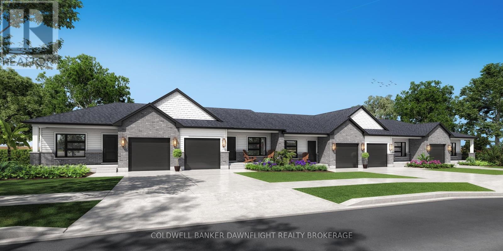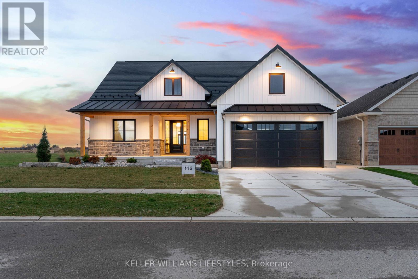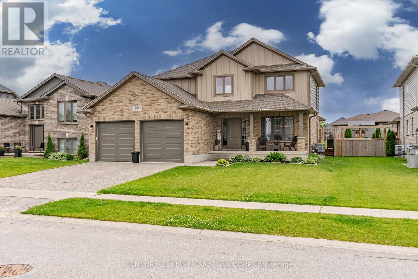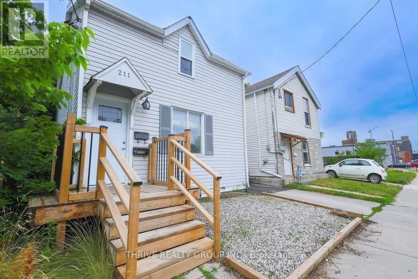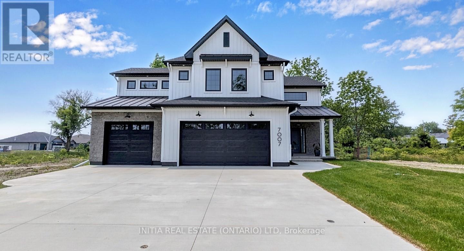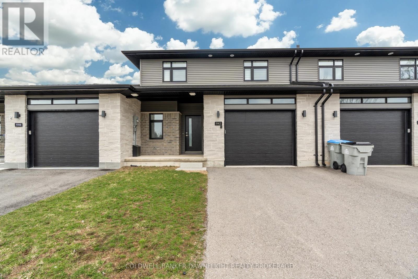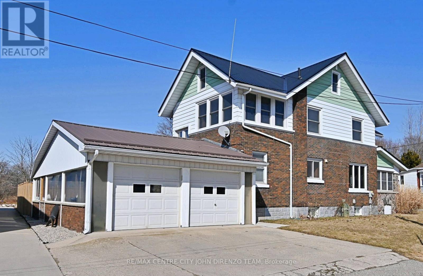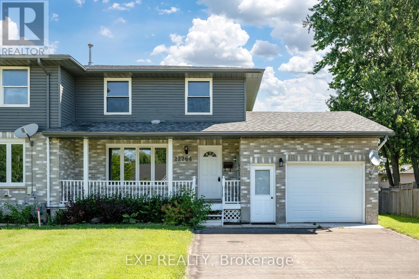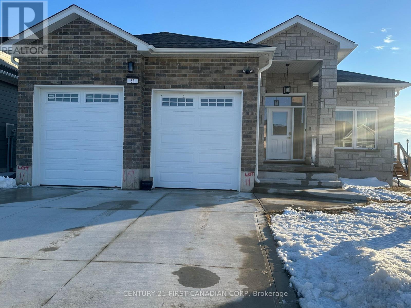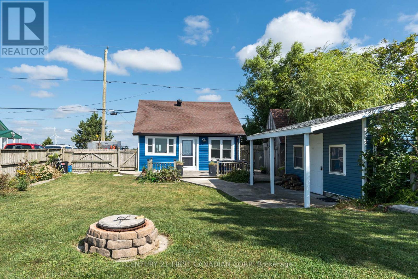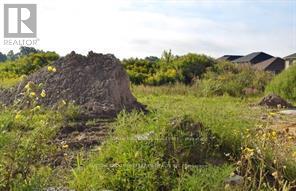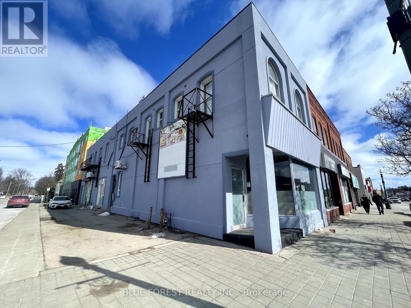10086 Hedley Drive
Middlesex Centre, Ontario
Take a look at this stunning 50-acre property in Middlesex Centre! The possibilities for the use of this magnificent peace of land are endless. Along with the charming & extensively updated century home, this property houses cleared land for farming, 10 acres of hunting & foraging woods, and a licensed dog kennel (2011) that you can operate or lease out. The Kennel can also be easily transformed into a spacious secondary dwelling or garage/workshop. Step onto the lovely stamped concrete front porch of the spacious home, and into the bright living space. The large eat-in kitchen is generously sized with tons of storage in the walk-through pantry. The master bedroom is on the main level and has a new walk-in closet and cheater ensuite. The laundry/mud room space is also located on the main level for your convenience. There's plenty of room for gatherings in this home, with the additional family room and separate mudroom/entrance. Upstairs you'll find 3 good sized bedrooms and another bathroom. Although too many to mention, the main upgrades include: Roof(2014), Natural Gas Furnace(2016), AC (2017) Kitchen(2022), Windows - upper & basement (2001) & main floor (2016). (id:53193)
4 Bedroom
3 Bathroom
2000 - 2500 sqft
Sutton Group - Select Realty
Lot 3 Edgewater Boulevard
Middlesex Centre, Ontario
Rare opportunity to build your dream home on 84.5 x 125 ft premium walk-out lot backing onto tranquil 10 acre pond in prestigious Edgewater Estates. This exceptional, fully customizable home to be built by reputable Westhaven Homes offers a one of a kind lot with unparalleled views and direct access to serene waterfront living, making it the perfect setting to build your forever home. The Ashford model, with 4,236 sq ft of open-concept living space, features 5 bedrooms and 5.5 bathrooms. The spacious 2-storey great room flows effortlessly into a gourmet kitchen, complete with a hidden spice pantry. The main floor also includes a private bedroom with a walk-in closet and 3-piece bath, ideal for guests or multigenerational living. Upstairs, each of the 4 bedrooms is accompanied by its own ensuite and walk-in closet, ensuring ultimate privacy and comfort. An upstairs laundry room adds functionality to this luxurious layout. Edgewater Estates is an extremely desirable pocket in the fast growing and family friendly community of Kilworth and is conveniently located near London's vibrant west end. Don't miss the opportunity to own a truly exceptional home in Edgewater Estates - customized to your unique preferences and the chance to bring your dream home to life. (id:53193)
5 Bedroom
6 Bathroom
3500 - 5000 sqft
Coldwell Banker Power Realty
42 Calvert Lane
Middlesex Centre, Ontario
Exceptional Pittao built former model home. 3 bedroom (or 2 + den), 2 bathroom one floor home in popular Meadowcreek subdivision. Large master bedroom with ensuite bath and walk-in closet. Exciting open concept layout featuring a large bright kitchen with granite breakfast bar open to the dining area and great room with beautiful hardwood flooring & gas fireplace. Lovely rear covered patio and private backyard. Many updates completed through the years including flooring and 50 yr grade fibreglass shingles. Appliances included. This homes shows a 10 and wont last! (id:53193)
3 Bedroom
2 Bathroom
1500 - 2000 sqft
RE/MAX Advantage Sanderson Realty
30060 West Bothwell Road
Chatham-Kent, Ontario
Explore this captivating escape, where expansive rural views meet modern comforts. You can feel the love here, sprawled across over 4 acres, it's a haven for hobby farmers and enthusiasts seeking self-sufficiency or a break from city life. This home offers both tranquility and convenience. Tall, elegant trees frame the property, adding a rustic touch to the serene landscape. Recent upgrades include a state-of-the-art UV+ water filtration system to ensure quality living.Meander through your private orchard, soon to be flourishing with fruit trees, or simply enjoy the open space and watch the seasons change. With zoning for A2, the possibilities for use are broad and flexible for your creative pursuits.Whether you're looking to cultivate a personal retreat or an active hobby farm, this property combines the best of country living with the comforts of modern amenities. Less than 17 minutes to the 401. Book your showing today! (id:53193)
3 Bedroom
1 Bathroom
Exit Realty Community
37 - 22701 Adelaide Road
Strathroy-Caradoc, Ontario
Wow! Exceptionally cared for home in pleasant Mount Brydges, Garden Grove subdivision welcomes you home. Situated on a premium lot, convenient double-car garage with indoor access to organized mudroom and main floor laundry with closet. The spacious foyer provides additional ample storage for family and guests. Open concept main floor layout, hardwood floors through- out, 9-foot ceilings, walk-in pantry, gorgeous quartz counter tops, an entertainers dream centre island and not to be missed oversized sun inviting windows next to the eat-in dining area. Enjoy summer to fall entertaining on the charming, covered back deck. Quiet mornings or relaxing evenings outdoors experiencing peaceful views of the mature trees rain or shine.Three spacious bedrooms, primary with generous walk-in closet and beautiful ensuite. Lower- level bathroom already roughed in and an ideal additional living space with endless opportunities. Only a short 15 minute drive to London or 10 minutes to Strathroy. Great schools and many amenities such as pharmacies, medical/dental offices, restaurants, and shopping, just minutes away. This home and location will not disappoint! Don't miss the Virtual Tour Link (id:53193)
4 Bedroom
3 Bathroom
1600 - 1799 sqft
London Living Real Estate Ltd.
18 Simcoe Street
South Huron, Ontario
Here's your opportunity to purchase a part of Exeter's history. Built by the first settling family within the confines of the town limits, this property has been consecutively owned by the same family since 1832. A charming and quaint original brick structure with an attractive wraparound porch. An excellent decorative metal roof was installed to preserve this heritage home. Lovely updated kitchen and 4 pc bathroom on the main floor, along with a handy laundry area. An eat-in kitchen, very generous living room, and main floor bedroom with an open hallway rounds out the main floor. An enclosed sun porch entrance and a breezeway between the home and the attached garage, offers plenty of room for storage, etc.. Upstairs is a large bedroom along with a smaller bedroom and a 2 pc bath. Surprisingly deep lot offers room for a shed or to park your house-trailer, etc.. (id:53193)
3 Bedroom
2 Bathroom
1500 - 2000 sqft
Royal LePage Heartland Realty
Pt Lt 14 Conc 2 Cockshutt Road
Brant, Ontario
This property is located just South of Brantford. The land consists of primarily Silty Clay Loam soil and some Alluvium soil. Made up of 2 parcels, separated by a county road allowance with the one 49 acre parcel that abuts the Fescue's Edge Golf Club.These parcels combined make up 121 Acres with 107 workable with road access to each parcel. These parcels front on the northwest side of the Cockshutt Road curve, at Indian Line. Note: Responsible, high quality tenant currently in place with more information available through Listing Broker. Don't miss your opportunity! (id:53193)
RE/MAX Centre City Realty Inc.
RE/MAX Centre City Phil Spoelstra Realty Brokerage
Pt Lt 75&76 Burtch Tract River Road
Brant, Ontario
Introducing a large bare land parcel just south of Brantford, situated directly across from the Grand River. This property consists of Silty Clay Loam soil, rolling hills and great views. The farm is a 135 acre parcel with 127 acres workable, which would make for a great addition to your land base, or an Investment into land. The land is located on a paved road (River Rd), making for great access. Note: Responsible, high quality tenant currently in place with more information to qualified buyers. Don't miss your opportunity! (id:53193)
RE/MAX Centre City Realty Inc.
RE/MAX Centre City Phil Spoelstra Realty Brokerage
103 - 455 Charlton Avenue
Hamilton, Ontario
Stunning 881 sq ft Aspen model with large over sized bright windows offering panoramic views of the Niagara Escarpment and the Hamilton Skyline. This spacious end-unit includes a stunning solarium room situated next to a protected forest with incredible sunset views. Enjoy the modern luxuries of this newly built condo with built-in appliances and quartz countertops throughout the Kitchen and Bathroom. Plus this unit comes barrier free to meet accessibility needs. An amazing opportunity to live in urban luxury surrounded by nature. Enjoy having the Bruce Trail at your doorstep and downtown Hamilton with the GO Station less than 2 KMS away! Also great for the working professionals, located just minutes away from Juravinski, St. Joseph and Hamilton General Hospitals. With this condo you will get one owned surface parking spot viewable from your living room windows and one owned secure storage locker included. Call today! (id:53193)
2 Bedroom
1 Bathroom
800 - 899 sqft
Century 21 First Canadian Corp
54 Nelson Street
South Huron, Ontario
Welcome to this beautifully maintained 3 bedroom, 3 bathroom bungalow, perfectly situated on a large private lot. This home offers the perfect blend of comfort, space, and outdoor enjoyment. Step inside to find a bright and inviting main floor with an open-concept living and dining area, perfect for entertaining. The kitchen is thoughtfully designed with ample cabinetry and counter space, making meal prep a breeze. The primary suite features its own ensuite bathroom, while two additional main-floor bedrooms provide plenty of space for family or guests. The finished basement offers a fantastic extension of living space, featuring a spacious rec room, office/playroom, and a full bathroom ideal for entertaining and movie night. Outside, your backyard oasis awaits! Enjoy warm summer days in the in-ground pool, host barbecues on the patio, or unwind in the beautifully landscaped yard. The oversized lot provides ample space for kids, pets, and outdoor activities. Located in a desirable neighborhood near parks, trails, schools, and all the amenities Exeter has to offer. (id:53193)
4 Bedroom
3 Bathroom
1100 - 1500 sqft
Century 21 First Canadian Corp.
2,3,4 - 472 Newbold Street
London South, Ontario
Prime Multi-Unit List Industrial/Warehouse/Commercial building for Lease in SOUTH of London. 22,000.00 (LEASE AVALIBILITY FROM 5000 SF) industrial building on 1.384 Acres. The building features a reception area, private offices, 600 Amps/600 Volts, 16 clear height, 3-10x 10 drive-in doors, 1-9' x 9' truck level floor, and a fenced yard area with a gate. The building is zoned LI1, which allows for a wide variety of industrial uses, including Manufacturing and Wholesaling. Situated 1.3km from Highway #401. Permits a wide range of uses. Asking $9.25 PSF Net. Additional Rent: Estimated at $3.5.00 PSF +Utilities + HST. Utilities (Gas & Hydro) separately metered in Tenant's name. (id:53193)
3 Bathroom
31902 sqft
Century 21 First Canadian Corp
78 Bowman Drive
Middlesex Centre, Ontario
Welcome to 78 Bowman Drive, a stunning bungalow in the charming and rapidly growing community of Ilderton. This beautifully designed home features a spacious open-concept layout with engineered hardwood flooring and cathedral ceilings, allowing natural light to flood the living, dining, and kitchen areas. The gourmet kitchen is a dream, boasting ceiling-height cabinets, granite countertops, a large island, a gas stove, and a pantry for ample storage. The living room is perfect for gatherings, complete with an electric fireplace and sliding patio doors leading to a 14 x 27 wooden deck, overlooking a backyard with partial fencing, a shed, and plenty of space for outdoor activities. The primary bedroom is a peaceful retreat featuring a walk-in closet and a spa-like ensuite with a tiled walk-in shower, glass door, bench seating, and a comfort-height vanity with granite countertops. The second bedroom is well-sized with generous closet space, and the second bath is equally well-appointed with tile flooring and a granite vanity. Convenience is key with a main floor laundry room and a double-wide attached garage, which is fully insulated and offers parking for six vehicles (4 in the driveway, 2 in the garage). The unfinished basement presents endless possibilities for a potential recreation room, home gym, or additional living space tailored to your needs. Located just minutes from London, Ilderton offers a small-town feel with modern amenities, parks, and trails, making it a fantastic place to call home. Dont miss the opportunity to own this exceptional home and book your showing today! (id:53193)
2 Bedroom
2 Bathroom
1100 - 1500 sqft
Rinehart Realty
8 - 98 Bessemer Court
London South, Ontario
Prime Industrial/Warehouse leasing opportunity in South London only minutes from the 401. 3,342 sq. ft. with dock loading (3.5 feet height). 14 foot clear height, approximately 20% finished office space. Additional rent is $3.85 for 2024. Adjacent units also available for lease. Place call agent for further details and floor plans. (id:53193)
3342 sqft
Royal LePage Triland Realty
5396 Fisher Line
Plympton-Wyoming, Ontario
Evergreen: A 46-acre gated property, south of Camlachie in Lambton County, 14 acres of lush lawns and gardens, interspersed with ponds and walking bridges. The property also has a wooded sector with 25,000 trees. The centerpiece of this estate is a five-bedroom, two-storey home with a finished basement and backyard retreat with a saltwater pool, hot tub, fire pit and barbecue patio. Inside, The kitchen, bathrooms and laundry have recently been fully renovated. The kitchen's focal point is the large working island with Cambria counter, sleek appliances including a dual-fuel six-burner range and steam oven. A dinette accesses the backyard and adjacent two-storey great room with an 18-foot floor-to-ceiling fireplace, open to the upper floor on either side. The main floor also includes an office, a separate dining room, powder room, laundry and the primary suite. Its ensuite features a custom glass shower with a rainfall head and body jets. The upper level offers three bedrooms and the main bath with custom shower and free-standing soaker tub. The finished lower level includes a bedroom and three-piece bathroom plus a office/den , a large recreation room with a gas fireplace and oak bar and walk-out to the rear patio and three-level pool with fibre optic lights and self-cleaning jets. An adjacent pool house features a great room with a fireplace and cedar-lined sauna. In addition to its idyllic park-like appeal, this property offers a 50X120' Robertson pre-engineered metal drive shed. 30' ceiling, in-floor heating, radiant ceiling heat, LED lighting and electrical service ideal for a home-based business, storage for RVs, boats, ATVs and other rec. vehicles. The property also includes a smaller drive shed with an addition for a workout room and water treatment tanks, plus a 2,300 sq ft. coverall structure. Less than half an hour to Sarnia, 45 minutes to London or Grand Bend and eight minutes to Hwy 402. Lake Huron's iconic beaches just 15 minutes away. (id:53193)
5 Bedroom
4 Bathroom
3500 - 5000 sqft
Royal LePage Triland Realty
13-14 - 96 Bessemer Court
London South, Ontario
Industrial/Warehouse space located in the South London Industrial Park, just minutes to the 401. The space is 100% warehouse with two grade doors and one dock Level door. Unit can be divided. Additional rent is $3.80 per square foot (id:53193)
6026 sqft
Royal LePage Triland Realty
7 Forest Trail
Haldimand, Ontario
Welcome to 7 Forest Trail in Sandusk Creek Properties (formerly Shelter Cove), where comfort and community come together. Built in 2019 and thoughtfully maintained by the original owner, this 1,350 sq ft modular bungalow sits on an oversized premium lot with no rear neighbours offering added privacy and a peaceful outdoor setting. The layout includes two bedrooms, a den, and two bathrooms, all set on a poured concrete slab. Upgraded throughout, the home features custom blinds, blackout panels in the bedrooms, and top-down bottom-up blinds in the front rooms for tailored light and privacy. High-end, carpet-free flooring runs throughout, complemented by updated light fixtures and ceiling fans. Moen fixtures bring a polished look to both kitchen and bath areas. The primary suite includes a 3-piece ensuite with walk-in shower, and the open living space features a natural gas fireplace for cozy evenings. A York central air system, still under warranty, adds to your year-round comfort. Outside, enjoy a 12 x 12 deck off the dining area with a gas line for grilling, a private 20 x 12 lower deck, and a welcoming front porch. A single-car garage and a double driveway complete the package. Located in a waterfront community on leased land ($520/month), with an additional $300/month maintenance fee covering lawn care and snow removal. Community amenities include access to Lake Erie, an inground pool, kayak and canoe storage, a fenced dog park, and a full calendar of social activities and optional boat slips (additional fee). This smoke-free and pet-free home is a clean, move-in-ready option in a vibrant waterfront community. (id:53193)
3 Bedroom
2 Bathroom
Fair Agent Realty
30 - 1398 Wellington Road
London South, Ontario
Prime office space with Wellington Road exposure located at the 401. 2,333 sq ft of wide open space with double man-door loading at the rear. Lots of natural light at the front of the space. LI1 and RSC2 zoning allows for many uses. Landlord is currently working on a zoning amendment to allow even more uses. Located at Wellington Road and the 401. Access to the plaza off Wilton Grove Road. Traffic count along Wellington Rd is 31,000 cars per day. Neighbouring tenants include: Costco, McDonalds, Tim Hortons and many more. Additional rent is $5.50 per square foot. (id:53193)
2333 sqft
Royal LePage Triland Realty
75335 Maxobel Road
Bluewater, Ontario
Captivating Beach Home!75335 Maxobel Rd is sure to impress with its striking design, quality construction & detail second to none set amongst a mature .644 acre backdrop of tall trees,lush landscaping while only steps to the sandy shores of Lake Huron! This property is perfect for entertaining guests and family with 6 bedrooms & 2.5 bathrooms & a large concrete driveway for guest vehicles.A spacious entry invites you to an open concept living space with 16 ft ceilings in the light-filled great room featuring a wall of windows &tone fireplace.Bright elegant kitchen with quartz countertops,stainless steel appliances,gas stove & spacious eating area surrounded by large windows.Main floor master bedroom retreat features a luxurious ensuite washroom with heated floors,large soaker tub & a double-headed glass shower.Also on the main floor,a guest bedroom,2 pc bathroom & laundry.Two access points from inside the home to the double car garage with upgrade hydro for electric vehicles/heavy equipment,handy separate storage room with garage door side yard for tools/lawnmower.Upstairs offers two over-sized bedrooms with plenty of natural light & space to utilize.Open concept fully finished lower level has 9ft ceilings,heated floors,large living room,wet bar with bar fridge,two spacious bedrooms & a luxurious 4pc washroom with double vanity & glass shower.Plenty of storage in this home.This home is equipped with a generator,a security system,is on municipal services for water and sewers is fueled by natural gas.It also has 8 zones wired for sound system inside & outside.Relax on the expansive composite rear deck while taking in the tranquil setting surrounded by the tall majestic trees.The rear yard also features an outdoor shower for washing off from the sandy beach visits (deeded access mere steps away),a custom tree house with zip line. Located minutes south of the beautiful town & marina of Bayfield, ON.Don't miss your opportunity to own this stunning piece of real estate! (id:53193)
6 Bedroom
3 Bathroom
2500 - 3000 sqft
RE/MAX Centre City Realty Inc.
41 Westgate Avenue
Strathroy-Caradoc, Ontario
Come and view this 4 bedroom, 1.5 bath home. You won't be disappointed. Located on a lovely tree lined street, this 4 level side split has plenty of curb appeal beginning with a concrete double drive and a covered front porch. The main entrance leads directly to fully fenced back yard, garage, 2pc. bath, 4th bedroom or to the lower level family room featuring wood burning fireplace, tons of storage, laundry area and large above grade windows. Second level has bright living room, eat-in kitchen with walkout to deck overlooking private back yard with 9x7 storage shed. The kitchen has newly painted cabinetry and lots of counter space. The third level has 3 generous bedrooms all with closets, newly renovated 4pc bath and 2 large storage closets in hallway. This home offers lots of living space for growing families. Bonus features standpoint, water access in main floor bedroom closet, storage space under the deck. Freshly painted in neutral colours throughout. Newer 3rd level flooring. Roof replaced in 2012. Flexible closing. Close to schools, amenities and shopping. (id:53193)
4 Bedroom
2 Bathroom
1500 - 2000 sqft
Keller Williams Lifestyles
437 Main Street S
South Huron, Ontario
Exceptional Commercial Property on Main Street! This fully leased mixed-use property offers a rare opportunity to own a high-exposure building in a prime Main Street location. The property includes two well-maintained residential units, a prominent storefront with steady foot traffic, and a versatile commercial shop at the rear, ideal for a variety of business operations. With all units fully occupied, this is a secure and low-maintenance investment in a thriving area. Don't miss your chance to own a valuable piece of real estate in a sought-after location with strong long-term potential. (id:53193)
2200 sqft
Prime Real Estate Brokerage
34055 Gore Road
Lambton Shores, Ontario
CALLING ALL INVESTORS! Rare opportunity 4.5- acre C3 zoned land north of Grand Bend in a high traffic area. This property is on the corner of Hwy 21 (Bluewater Highway) and Hwy 83, right across from the Lake Huron Water Supply System and receives all the traffic flow from the Lake Huron Shore Line and cities such as Kitchener, Waterloo and Toronto. Surrounded by some great tourist attractions such as Port Blake Day Park in walking distance, Huron County Playhouse, Dark Horse Estate Winery, and White Squirrel Golf Club and Restaurant all within a 5 minute drive. This 4.5 acres property has benefits, such as, flexibility, convenience and growth potential. This C3 zoning gives this property a long list of possibilities such as building an Automotive/RV/Marine Sales and Service, Hotel, Restaurant/Fast Food, and many many more options. With Grand Bend being a growing town, this is your chance to grow your portfolio with this great investment property. (id:53193)
4 ac
Sutton Group - Small Town Team Realty Inc.
8 Bouw Place
Dutton/dunwich, Ontario
This brand-new 2024 custom-built bungalow is sure to impress! With its eye-catching curb appeal, it offers exceptional main-floor living, quality upgrades, and a double garage with exterior access. The lower level is ready for future development with potential for a SUITE featuring a living room, kitchen, bathroom, and 2 bedrooms. Located in the peaceful cul-de-sac of Dutton, this home is near Sons of Scotland Park and is close to a wide range of amenities, including a community centre with a park, courts, soccer fields, walking path, splash pad, public pool, schools, McDonalds, shopping, Foodland, a medical office, library, and gym all with quick 401 access, making for a quick 30-minute drive to London. Inside, you'll be greeted by a stunning double-front doored foyer and an open-concept design with engineered hardwood floors. The kitchen is a showstopper, with a 7ft island, quartz counters, a pantry, tile backsplash, included appliances, and floating shelves. The 4pc bathroom features designer tile floors, a floating vanity, and is nearby a linen closet and a spacious bedroom/office with a closet. The bright dining room has a large window overlooking the yard, and the living room boasts a gas fireplace (with TV mount plug above), tray ceilings with pot lights, and double patio doors leading to a covered concrete porch with a gas BBQ hookup. The mudroom off the garage has a closet and tile floors. The spacious primary bedroom offers views of the backyard, a 4pc ensuite with double quartz vanity, a tiled shower, a water closet, and a walk-in closet. The main-floor laundry room, conveniently located near the primary suite, includes tile floors, a sink, and upper cabinets. The lower level features 9ft ceilings, insulation, and framing, with great potential for a secondary suite, including a rough-in bathroom, kitchen with sink drain, living room, 2 bedrooms, and walk-up access to the garage. Asphalt driveway, HST & sod included in price. (id:53193)
2 Bedroom
2 Bathroom
1100 - 1500 sqft
Royal LePage Triland Realty
Lt8p444 Clitheroe Road
Alnwick/haldimand, Ontario
A unique opportunity for your future dream home, next project or investment by an astute investor, builder, contractor. This property is zoned Hamlet Residential, permitting many uses. Approximately 2.42 acre vacant lot located just east of Cobourg in Grafton, situated in a safe, residential, family-oriented cul-de-sac street, paved and maintained by the town with all available town services available. Easily access to 401 and #2 highways for commuting convenience. Only 35min. drive from GTA. It backs onto ravine providing ample privacy and room for your toys and hobbies. It is within close proximity to many conveniences. All amenities are within a short walk or short drive away, within minutes to shopping, hospital, schools, Provincial Park, beach, places of worship, sports arena, and many outdoor activities. Buy today and build any time you are ready or simply hold as investment. Seller to be present for all viewings. (id:53193)
Fair Agent Realty
34 Main Street W
Lambton Shores, Ontario
Seize a rare opportunity to own a remarkable renovated property centrally situated on Main St. This expansive quarter-acre lot features a spacious 5+1 bedroom, 2-bathroom main house, complemented by a separate 1-bedroom, 1-bathroom auxiliary residence. The property, zoned for both commercial (C10) and residential (R4) use, offers immense potential for future development, including the possibility of adding a row of units. The main house, with its charming front porch, boasts excellent visibility and high foot traffic, particularly during Grand Bend's bustling tourist season. Inside, you'll find a beautifully renovated open-concept living room and eat-in kitchen. The main floor includes two bedrooms and a full bathroom, while the upper level features three additional bedrooms and another full bathroom. The basement provides an extra bedroom, enhancing the versatility of this home. This property offers a unique blend of residential comfort and commercial opportunity in a prime location. **EXTRAS** Multiple ARN - ARN 384552001035500 & ARN 384552001037500Dual zoning - R4 and C10. Irregular Lot dimensions - 193.03ft x 33.34ft x 62.87ft x 31.38ft x 129.86ft x 66.87ft. May be purchased with 35 Morenz Lane MLS X12018727) (id:53193)
2148 sqft
Streetcity Realty Inc.
35 Morenz Lane
Lambton Shores, Ontario
Incredible investment opportunity just 2 minutes from Grand Bend beach on a peaceful downtown street! This charming yet modernized, turn-key 5-bedroom cottage sleeps 10+ and includes 2 full bathrooms and a cute shed that could be converted into a Bunkie for extra sleeping space. With its beachy-blue board and batten siding, beautifully landscaped outdoor area for BBQs and relaxation, and 2 driveways for parking, this property is perfect for any gathering. The main floor features an eat-in kitchen, living room, sunroom, and 2 bedrooms, while the upper floor offers 2 more bedrooms with hardwood floors and vaulted ceilings. The lower level includes the largest bedroom, a second bathroom, laundry, and storage. Check out the iGuide tour link for a virtual tour and floor plan. Can be purchased with 34 Main Street (MLS X12018728) (id:53193)
5 Bedroom
2 Bathroom
700 - 1100 sqft
Streetcity Realty Inc.
34 Main Street W
Lambton Shores, Ontario
Seize a rare opportunity to own a remarkable renovated property centrally situated on Main St. This expansive quarter-acre lot features a spacious 5+1 bedroom, 2-bathroom main house, complemented by a separate 1-bedroom, 1-bathroom auxiliary residence. The property, zoned for both commercial (C10) and residential (R4) use, offers immense potential for future development, including the possibility of adding a row of units. The main house, with its charming front porch, boasts excellent visibility and high foot traffic, particularly during Grand Bend's bustling tourist season. Inside, you'll find a beautifully renovated open-concept living room and eat-in kitchen. The main floor includes two bedrooms and a full bathroom, while the upper level features three additional bedrooms and another full bathroom. The basement provides an extra bedroom, enhancing the versatility of this home. This property offers a unique blend of residential comfort and commercial opportunity in a prime location. **EXTRAS** Multiple ARN - ARN 384552001035500 & ARN 384552001037500Dual zoning - R4 and C10. Irregular Lot dimensions - 193.03ft x 33.34ft x 62.87ft x 31.38ft x 129.86ft x 66.87ft. May be purchased with 35 Morenz Lane MLS X12018727) (id:53193)
6 Bedroom
3 Bathroom
1500 - 2000 sqft
Streetcity Realty Inc.
Lot 17 Sundridge Crescent
Bluewater, Ontario
Build your dream home in the serene lakeside community of Poplar Beach! This spacious 0.631-acre vacant lot offers deeded lake access and sits within a beautifully designed subdivision of well-spaced, attractive homes. With dimensions of 131.23 feet wide by 216.54 feet deep, you'll have ample space to create the perfect custom home.Backing onto scenic farmland with a natural mature tree backdrop, this property offers privacy and a setting that would take decades to establish elsewhere. The paved street provides easy access to essential services, including hydro, natural gas, municipal water, and fibre optics at the lot line.Located between Grand Bend and Bayfield, Poplar Beach is close to White Squirrel Golf Club, Huron Country Playhouse, Dark Horse Winery, and other fantastic attractions. West-facing lots like this are rareimagine enjoying the stunning Lake Huron sunsets from your future front porch!Don't miss outcontact your Realtor today for more details! (id:53193)
Sutton Group - Small Town Team Realty Inc.
3 - 115 Midpark Road
London South, Ontario
1200 sq.ft. of light industrial office space in south London with excellent corner frontage on Midpark Rd and Enterprise Dr. Very clean, bright space w/ large main office, private office, 2 washrooms, kitchenette and storage closet. Dedicated parking in front of the unit. Forced air gas heat /air conditioning. 100% office , no warehouse. $9.00 per sq.ft. net + $4.15 CAM ( $1315.00 + HST + Utilities per month ) Many allowable uses under the current zoning. Well managed building with many other successful tenants. Small annual rent increases to be factored into a five year term. Unit will be available May 1st, 2025. Please do not go direct. (id:53193)
1200 sqft
Pinheiro Realty Ltd
58 Moonlight Court
Central Huron, Ontario
Welcome to Moonlight Court, a charming community in the northwest end of Clinton, offering modern living in a peaceful setting. The Saturn floorplan is a 1,294 sq. ft. attached bungalow townhome designed to check off all the boxes for comfort and convenience.Step inside to an inviting open-concept layout, where the kitchen, dining, and living areas flow seamlessly perfect for both everyday living and entertaining. At the rear of the home, you will find the spacious primary bedroom, complete with a large walk-in closet and a 4-piece ensuite for ultimate convenience. The second bedroom, located at the front of the home, offers a generous closet and easy access to an additional 4-piece bathroom.For added practicality, main-floor laundry is included. The unfinished lower level provides endless potential, already roughed in for a 3-piece bathroom ready for your personal touch. If this model isn't the right fit for you, we have two other options available, including another spacious unit and a corner unit to better suit your needs. Located in the heart of Huron County, Clinton is centrally positioned between Goderich, Exeter, and Stratford, while offering all the essential amenities, including local shopping, hospital, schools, and more. Don't miss your chance to own this thoughtfully designed home in a fantastic location. 3D renderings are for illustration purposes only. The actual interior and exterior of the models may differ from the renderings. (id:53193)
2 Bedroom
2 Bathroom
1100 - 1500 sqft
Coldwell Banker Dawnflight Realty Brokerage
Nu-Vista Premiere Realty Inc.
119 Field Street
Lambton Shores, Ontario
Nestled on a 197ft deep lot backing onto a serene ravine, this custom-built '21 home offers over 4200 sqft of luxury & thoughtful design. The main level features 10 ft ceilings with striking wood beams & rich oak flooring that flows seamlessly throughout. A chef's dream, the kitchen boasts double wall ovens, two-tone cabinetry & a spacious walk-in pantry, perfect for hosting gatherings or culinary pursuits. The open-concept layout is bathed in natural light, ideal for family life & entertaining. The master suite provides a spa-like ensuite with a soaker tub, a walk-in closet & a private water closet. With 5 spacious bedrooms, 3 full bathrooms & a finished basement featuring 9 ft ceilings, a gas fireplace & custom built-ins, theres ample room for relaxation. Completing the home is an insulated, heated double garage, a high-caliber metal roof, and a setting that perfectly combines refined finishes with natural tranquility. (id:53193)
5 Bedroom
3 Bathroom
Keller Williams Lifestyles
118 Phibbs Street
Lambton Shores, Ontario
This remarkable property is the largest in the subdivision & offers the perfect canvas to construct your ideal residence. During the development phase, 2 lots were combined, resulting in an expansive plot spanning over 1/2 acre (0.562 acres). The lot extends 185' deep & widens to 218' at the rear, bordered by a picturesque tree line. With its generous dimensions, this building lot provides ample space to design your masterpiece while still allowing space for a detached garage. Situated in Woodside Estates, amidst a neighbourhood of upscale & custom-built homes, this is your golden opportunity to turn your dreams into reality. Conveniently located just a stone's throw away from Kinnwood Central Public School & Forest Golf Club, & only a short drive to the breathtaking beaches of Lake Huron, this location offers the perfect blend of convenience & natural beauty. Gas, water & hydro at lot line. Price + HST, if applicable. Property tax & assessment not set. (id:53193)
Keller Williams Lifestyles
181 Gilmour Drive
Lucan Biddulph, Ontario
Located in the beautiful Town of Lucan, ON, nestled in the heart of the popular Ridge Crossing subdivision, this custom-built 2-storey home offers 2,015 sq. ft. of living space and features 4+1 bedrooms, 3.5 bathrooms, and plenty of room for the whole family. Step inside and experience the warmth and character of this traditional layout. With distinct living spaces, including an inviting family room, a separate dining room, and a functional kitchen, each area offers its own unique atmosphere. Enjoy family gatherings in the dining room, where conversations flow easily around the table, or unwind in the comfort of the family room with its cozy gas fireplace. The kitchen, just off the family room, provides ample space for the entire family and offers stunning quartz countertops, a pantry, and a large island that overlooks your private backyard oasis. Retreat to your main floor primary bedroom, which provides a peaceful space for rest and relaxation, complete with a walk-in closet and ensuite bathroom. Upstairs, you'll find three additional bedrooms, a handy loft area perfect for a kids' play space or a quiet home office, and a convenient second-floor laundry room. The finished basement adds even more living space, featuring an inviting extra bedroom, a spacious rec room ideal for entertaining or movie nights, and additional storage. Outside, the fully fenced backyard offers a fantastic outdoor retreat with a deck, stamped concrete, and armor stones, creating the perfect setting for relaxation and gatherings. The attached 2-car garage provides extra storage and parking. This home is perfect for a growing family! Close to Wilberforce Public School and future soccer fields, just 20 minutes to North London and 30 minutes to Grand Bend and the shores of Lake Huron. Don't miss your chance to make this beautiful home yours! (id:53193)
5 Bedroom
4 Bathroom
2000 - 2500 sqft
Century 21 First Canadian Corp.
4068 Collingwood Street
Plympton-Wyoming, Ontario
Tucked away on a quiet, family-friendly street just steps from Lake Huron, this charming 4-bedroom, 2-bathroom home offers the perfect blend of comfort and convenience. Whether you're looking for a place to raise a family or enjoy peaceful retirement living, this home has it all! The spacious layout provides plenty of room for everyone and the attached oversized 23' x 22' garage offers ample space for extra storage. The large backyard is perfect for kids, gardening or simply unwinding in your own outdoor retreat. With deeded beach rights, you can enjoy exclusive access to the stunning waterfront anytime. Ideally located just 20 minutes from Sarnia and 15 minutes from Forest, you're never far from shops, restaurants, and everyday essentials. Nearby parks and trails add to the charm, making this a truly special place to call home. Don't miss this opportunity to own a slice of lakeside paradise in a serene and welcoming neighbourhood! (id:53193)
4 Bedroom
2 Bathroom
Keller Williams Lifestyles
8275 Goosemarsh Line
Lambton Shores, Ontario
Make your dream a reality!! This beautiful 69ft x 200ft building lot is located in a great Ausable River side community offering a Large Park Area and Boat Launch!! Municipal water and permitted septic system already located on this property with natural gas, hydro & high speed internet available! The property has also been surveyed and staked in 2021. Just a few hundred feet from the Ausable River & community boat launch! Enjoy boat rides to Chicken Island, Lake Huron, Port Franks & Grand Bend!! Minutes from Pinery Provincial Park and all that Lake Huron area has to offer! Dining, Shopping, Entertainment, Beaches, Boating and much more within minutes reach of this beautiful freehold building location!! (id:53193)
Century 21 First Canadian Corp
211 Clarence Street
London East, Ontario
Discover this updated one-bedroom, one-bathroom apartment at 211 Clarence St., nestled in London's vibrant SoHo neighborhood. Offered at $1,399 plus electricity and personal heating (baseboard heaters), this first-floor unit boasts modern vinyl flooring, a kitchen equipped with a stove and refrigerator, and the convenience of an in-unit washer and dryer. Residents can enjoy a small backyard (not enclosed). The property offers linear parking for one car, requiring coordination with fellow tenants. A minimum one-year lease is required, with availability starting in April. Prospective tenants must provide a rental application with photo ID, credit score, proof of income and references. This apartment's prime location ensures easy access to public transportation, with bus routes servicing the area, and proximity to amenities such as Victoria Park, a major community event hub, and Springbank Park, London's largest park featuring 30 km of trails and Storybook Gardens. Siding for the property will be replaced in the next few months. (id:53193)
1 Bedroom
1 Bathroom
Thrive Realty Group Inc.
81 - 9 Dausett Drive
Middlesex Centre, Ontario
Discover the perfect blend of luxury and tranquility in this beautifully designed, detached condo nestled in an exclusive, quiet neighborhood. This home offers both convenience and elegance. Step inside to find a spacious, open-concept layout filled with natural light, perfect for entertaining or relaxing in style. The primary suite is a private retreat with a spa-like ensuite, while the additional bedrooms and finished lower level provide ample space for family, guests, or a home office. One of the standout features of this home is its serene backyard, a peaceful escape where you can unwind and enjoy nature in all it's bloom. Whether you're savoring your morning coffee or hosting an evening gathering, this outdoor space is truly special. With vacant land condo ownership, you'll enjoy the benefits of a detached home with minimal maintenance. Located just minutes from top-rated schools, shopping, dining, and major highways, this home is the perfect combination of luxury, comfort, and convenience. Don't miss this rare opportunity. Schedule your private showing today! (id:53193)
3 Bedroom
3 Bathroom
1200 - 1399 sqft
Exit Realty Community
7007 Blue Coast Heights
Plympton-Wyoming, Ontario
GENERATIONS MASTER BUILDER PRESENTS THIS STUNNING FARMHOUSE-INSPIRED MODEL HOME. 'THE JASPER'OFFERS AN EXCEPTIONAL LIVING EXPERIENCE, NESTLED IN A PRESTIGIOUS LAKEFRONT COMMUNITY, LOCATEDIN THE BLUE COAST HORIZONS SUBDIV. WHICH FEATURES EXCLUSIVE PARKLAND & DEEDED BEACH ALONG THESHORELINE BLUFF OF LAKE HURON. ENJOY TRANQUIL NATURE TRAILS, SANDY BEACHES & BREATHTAKINGSUNSETS. THIS DESIGN FEATURES OUTSTANDING CURB APPEAL & A REFINED INTERIOR, REFLECTING THEELEGANCE OF A LUXURY HOME. SPACIOUS & WELCOMING, OPEN LAYOUT WITH CAREFUL ATTENTION TO TRAFFICFLOW & FUNCTIONALITY. HIGHLIGHTS INCLUDE A FOYER WITH A SOARING 18' CEILING, GREAT ROOM WITHFIREPLACE, GOURMET KITCHEN, BONUS LIVING SPACE WITH A 10' BARREL CEILING, LUXURIOUS ENSUITE,HOME OFFICE/BEDROOM, TWO PRIVATE DECKS, MEDIA ROOM, AND TIMELESS FIXTURES & FINISHES.. PRICEINCLUDES HST WITH ANY REBATE BACK TO THE BUILDER. (id:53193)
4 Bedroom
4 Bathroom
2500 - 3000 sqft
Initia Real Estate (Ontario) Ltd
592 Albert Street
South Huron, Ontario
This beautifully upgraded, nearly new 3-bedroom townhouse is move-in ready and packed with high-end finishes that set it apart from standard spec homes. Designed with style and functionality in mind, this home offers high-end finishes that set it apart.The modern kitchen features stunning white cabinetry, a bold black island, and a stylish feature wall that flows seamlessly into the dining area. The living room boasts a custom feature wall with an expansive row of cabinetry, perfect for additional storage and media essentials. Patio doors off the dining area lead to a covered rear deck, overlooking a spacious, fully fenced yard ideal for relaxing or entertaining.The main floor laundry adds to the convenience, along with a 2-piece powder room for guests. Upstairs, you'll find three generously sized bedrooms, including a bright and airy primary suite with a 3-piece ensuite and an oversized walk-in closet. A 4-piece main bath completes the upper level.The unfinished lower level offers plenty of potential, with a roughed-in bathroom, ready to be transformed into additional living space. With fresh paint throughout, this home is truly move-in ready and available for immediate possession. (id:53193)
3 Bedroom
3 Bathroom
1500 - 2000 sqft
Coldwell Banker Dawnflight Realty Brokerage
236 Colonel Bostwick Street
Central Elgin, Ontario
Pt. Stanley in the village, centrally located, 5 min walk to business district, boardwalk, river, beach, boating, golf and so much more. Charming 2 storey with very large rooms and space. 6 bedrooms, 3 baths, 2 car garage, 4 sunrooms, private yard, partial river view and marina. Lots of potential. A must see. Easy to show. Quick possession possible. Double driveway, fenced yard. (id:53193)
6 Bedroom
3 Bathroom
1500 - 2000 sqft
RE/MAX Centre City John Direnzo Team
14361 Medway Road
Middlesex Centre, Ontario
This exceptional 7,832 sq ft commercial property is located in the heart of Arva, fronting on Medway Road. Zoned C1-4, the single-storey building is fully occupied by three AAA teantns, with contracts secured until 2029, offering a solid investment opportunity. The property boasts prominent signage, 31 parking spaces and versatile zoning that allows for a variety of uses, including clinic space, professional offices, personal service establishments, instititional uses and retail stores. Situated on a spacious 0.66 acre lot, the building offers convenience and accessibility just a 5 minute drive from Masonville Mall and numerous nearby amenities. This turnkey asset is ideal for investors looking for a stable, income-generating property in a high demand location. (id:53193)
7832 sqft
A Team London
#2 - 382 Main Street S
South Huron, Ontario
Recently redecorated and refurbished one bedroom apartment on Exeters Main St? New flooring and paint, new fridge and stove. New on site washer and dryer on the same level. No more sketchy apartments. Updated windows for efficiency and ease of cleaning. Water and Sewage are included in the rent. $1,300.00 per month plus hydro. Additional one and two bedroom apartments also available. Parking On Site Included. All applicants must fill out the rental application found in documents before viewing. (id:53193)
1 Bedroom
1 Bathroom
Coldwell Banker Dawnflight Realty Brokerage
#1 - 382 Main Street S
South Huron, Ontario
Tired of looking at sketchy out dated apartments? Why not take a look at this recently redecorated and refurbished one bedroom apartment on Exeters Main St? New flooring and paint, new fridge and stove. New on site washer and dryer on the same level. Updated windows for efficiency and ease of cleaning. Water and Sewage are included in the rent. $1,200.00 per month plus hydro. Additional one and two bedroom apartments also available. Parking On Site Included. All applicants must fill out the rental application found in documents before viewing. (id:53193)
1 Bedroom
1 Bathroom
Coldwell Banker Dawnflight Realty Brokerage
22264 Adelaide Street
Strathroy-Caradoc, Ontario
Welcome to this stunning 3-bedroom, 2-bathroom home in the desirable town of Mount Brydges. This spacious property comes complete with a finished basement, a garage, and an additional detached garage at the back, all situated on a deep 187 FT lot. The main floor offers a generous living space, featuring a large kitchen with patio doors that lead out to an expansive back deck. This deck includes a newly poured concrete patio in 2023, conveniently attached to the garage. On the main floor, you'll also find a 3-piece bathroom for added convenience, along with a spacious 4-piece bathroom on the second level. The bedrooms are flooded with natural light, providing a warm and inviting atmosphere. The lower level of this home is truly impressive, offering the potential for a 4th bedroom or additional living space. This move-in ready property boasts several recent upgrades, including new central air in 2023, a newer garage door on the detached garage, a new insulated garage door on the main house with remotes in 2023, as well as new vanity and sink in the main floor bathroom, and a new sink and tap in the upstairs bathroom in 2023. The bedrooms feature updated lighting, and there are new plugs and switches throughout the house. To top it off, there's new paint on the exterior in 2023, and you'll also have access to fiber optics at the curb. Don't miss out on this fantastic opportunity to own a well-maintained and updated home in a sought-after location. Aerial shots with the lot outlines are approximate. (id:53193)
3 Bedroom
2 Bathroom
700 - 1100 sqft
Exp Realty
31 Brooklawn Drive
Lambton Shores, Ontario
Nestled in the desirable Grand Bend area, this brand-new custom made 2+2 bedroom 3 full baths bungalow offers the perfect blend of modern style and comfort. Situated on a spacious corner lot, this home features a bright and open concept design with soaring 9-foot ceilings that enhance the feeling of space and luxury. Outside you find an oversized 2-car 9'ceiling garage and double concrete driveway provides plenty of room for vehicles and storage. The exterior is covered with stone and brick all around! In the Backyard, you find gas lines installed for BBQ. The open-plan living area is perfect for both relaxation and entertaining. Large windows wraparound the faces of the house that allows ample sunlight from sunrise to sunset. You will also notice the carpet free layout with the luxury mix between engineered wood and tile flooring. As you enter, you find a sitting room situated in the NW corner with large windows. You will discover the open concept of the contemporary kitchen with an in-island sink, walk-in pantry and Quartz countertops. The porch is accessed through the dinning area with a large sliding door, perfect for enjoying your morning coffee or evening summer gatherings. The main floor boasts a spacious master suite with an ensuite bathroom, a second bedroom, and a beautifully appointed bathroom. Moving downstairs, the fully finished basement offers two additional bedrooms, a third full bathroom, and ample space for a home office or recreation area. In addition, the utility room has kitchen rough-ins, sink and gas, for a future kitchen. Located in a quiet yet convenient neighborhood, this bungalow offers easy access to all that Grand Bend has to offer from beautiful beaches to local shops and dining. With modern finishes, thoughtful design, and a prime location, this home is the perfect choice for those looking for style, comfort, and easy living. Don't miss out on this amazing custom built home, book your viewing today. (id:53193)
4 Bedroom
3 Bathroom
1500 - 2000 sqft
Century 21 First Canadian Corp
18512 Erie Shore Drive S
Chatham-Kent, Ontario
Escape to your all-season lakeside retreat! This delightful 2-bedroom, 1-bathroom cottage will make you feel right at home. Situated right on the shores of Lake Erie, this beach front property provides endless opportunities for relaxation and recreation. Upgrades done include low-flow toilet (2024), AC wall units(2024), new paint job on exterior (2024) and so much more. Come check it out today ! (id:53193)
2 Bedroom
1 Bathroom
700 - 1100 sqft
Century 21 First Canadian Corp
Lot 62 Bouw Place
Dutton/dunwich, Ontario
Thinking of building? This large pie shaped residential building lot in the quiet and growing small town of Dutton is an ideal place to build your dream home! Desirable location in Highland Estate subdivision on a quiet cul-de-sac which is close to walking path, rec centre, shopping, library, splash pad, pickle ball court, & public school, with access to 401. Utilities which include sewer, hydro, natural gas, & water are readily available at lot line. A chance to claim one of the best lots released in the cul-de-sac and build your own home or bring your builder & start spring construction. QUICK POSSESSION AVAILABLE. "HST applicable to SP = Sale Price" **EXTRAS** LOT IRREGULARITIES - 38'x 127'.18' x 65 x 89 x 156' Lot is 50' wide at 26' (7.5 meter) setback (id:53193)
Sutton Group Preferred Realty Inc.
75331 Maxobel Road
Bluewater, Ontario
Stunning and exquisite ONE OF A KIND HOME' right out of House and Home Magazine with meticulous attention to detail and the highest of finishes. Constructed entirely of concrete forms (ICF-for efficiency and strength) by the renowned and exclusive builder 'Oake Woodsmith'. This home features heated floors on the entire main and lower level. Situated on nearly 3/4 of acre and adjacent to protected green space with a SEASONAL VIEW OF THE LAKE as well as deeded lake access. Just a few minutes from the famous lakeside village of Bayfield. Over 4000 square feet of luxurious living with elevated rear sundeck and FULL WALK-OUT lower level. Chef style kitchen featuring solid walnut cabinetry, granite countertops, Dacor built-in appliances, and stunning angled islands that flow to the dining room and outdoor deck for entertaining. The main level also features a stunning abundance of expansive windows, a grand foyer, private office/den with custom cabinetry, Muskoka room retreat, huge great room with gas fireplace, primary bedroom retreat with 2 way fireplace, designer walk-in closets and sumptuous walnut and marble ensuite with jet tub and separate shower, main floor laundry, hardwood flooring (no carpet!), oversized double car garage with unique and flexible storage system included. The fully finished lower level walk out features 9 foot ceilings, relaxing theatre area with automated projector system, 2 bedrooms and 2 bathrooms, and a climate controlled wine cellar! Beautifully landscaped and partially fenced lot. Far below any replacement cost...it is truly a dream home in beautiful setting. Recent updates include: new sewer grinder in 2020, new projector, dishwasher, and fibre optics in 2021, new washing machine and water tank in 2022, new heating boiler in 2023. See listing agent for extensive list of inclusions. (id:53193)
3 Bedroom
4 Bathroom
2000 - 2500 sqft
Coldwell Banker Power Realty
577 Dundas Street
Woodstock, Ontario
Welcome to the bustling town of Woodstock! Prime high-traffic, high-visibility corner location at Dundas and Victoria Street. Approximately 334 sq. ft. of retail space perfect for your business! Please note, the municipal address for this property is now 4 Victoria St N, Woodstock. (id:53193)
334 sqft
Blue Forest Realty Inc.



