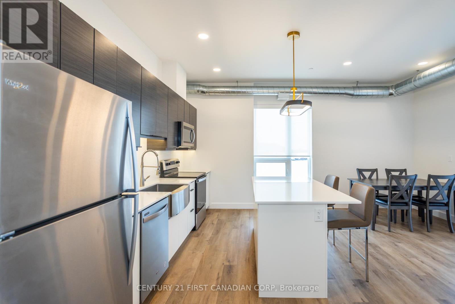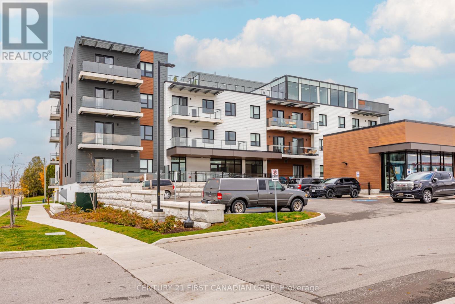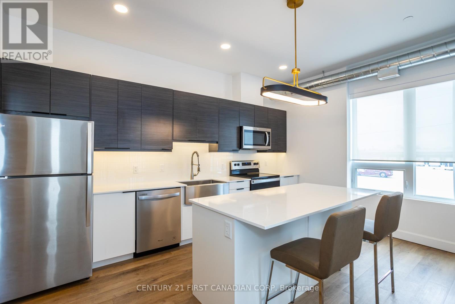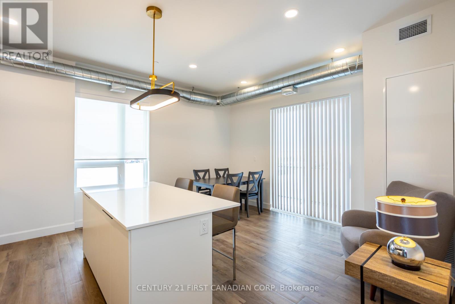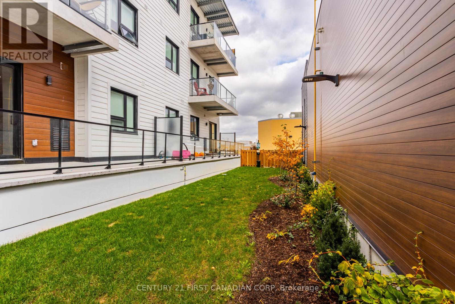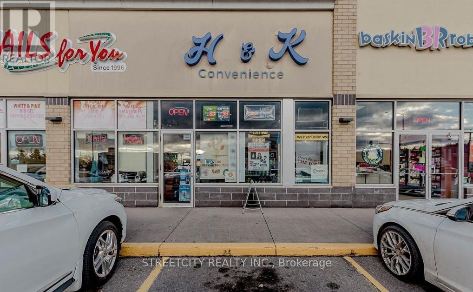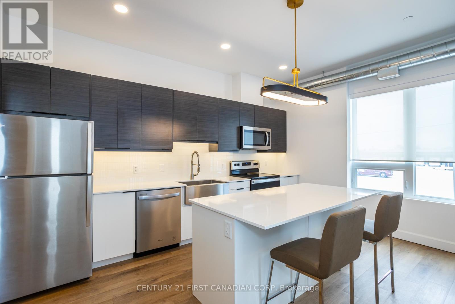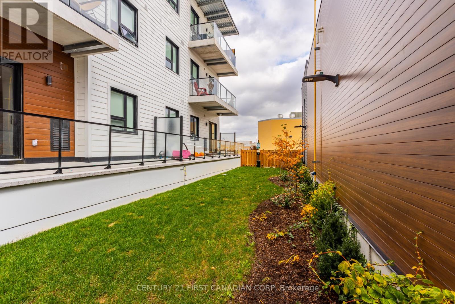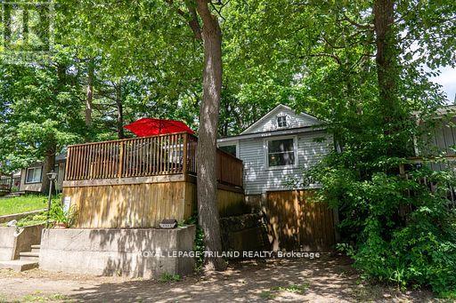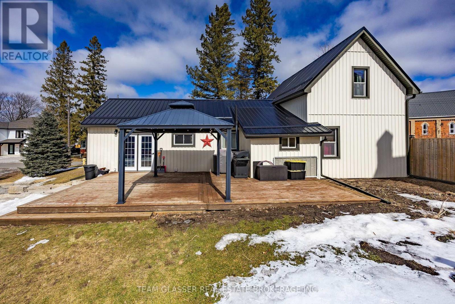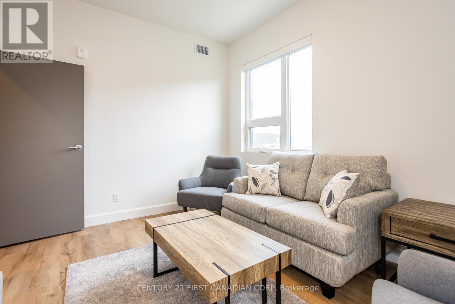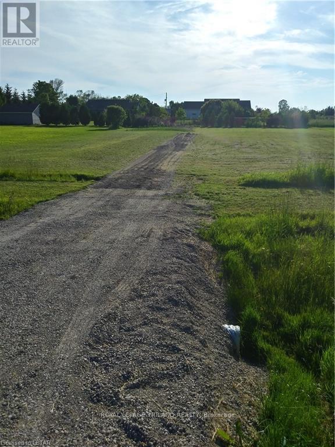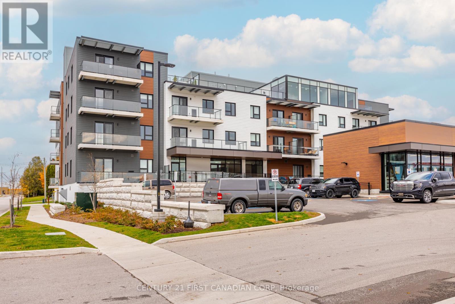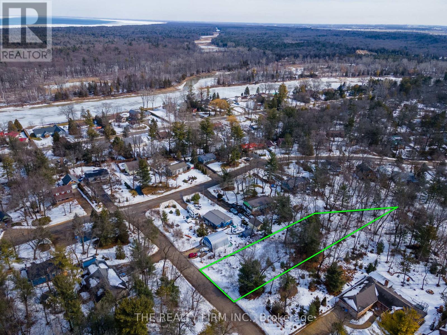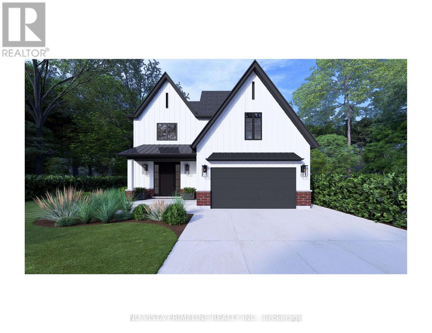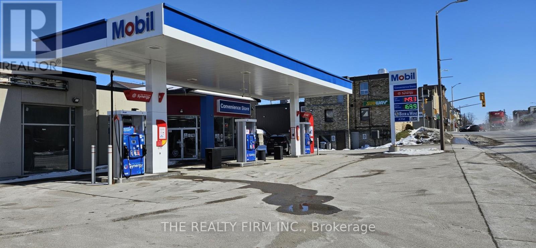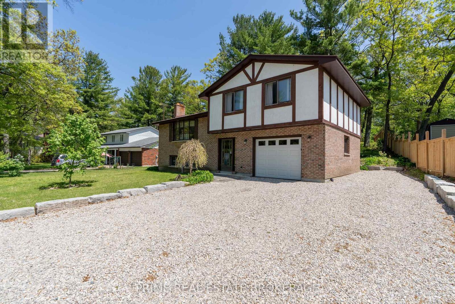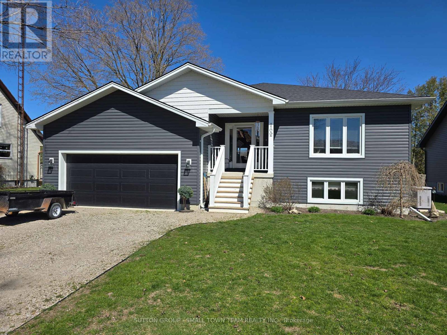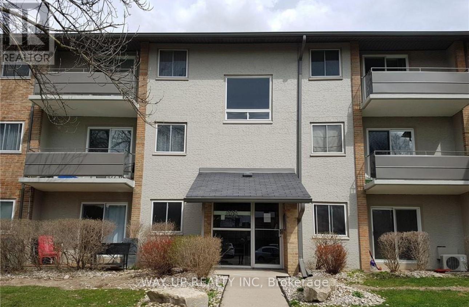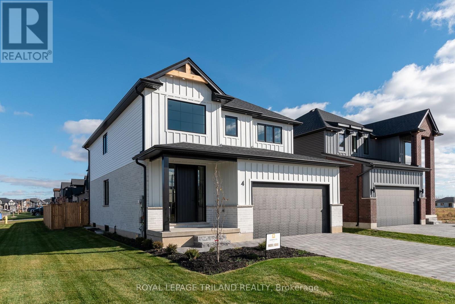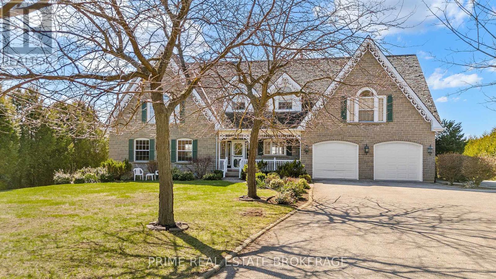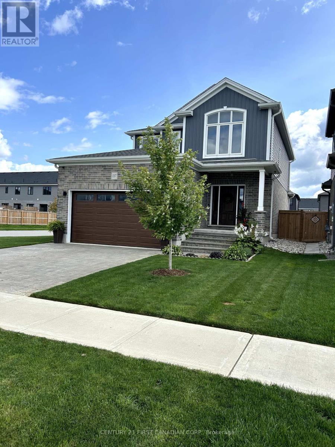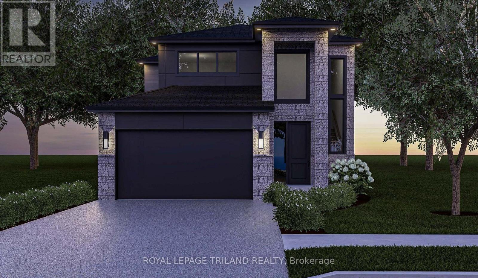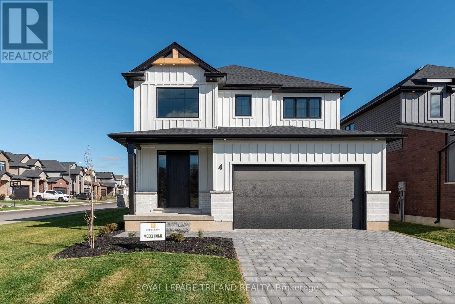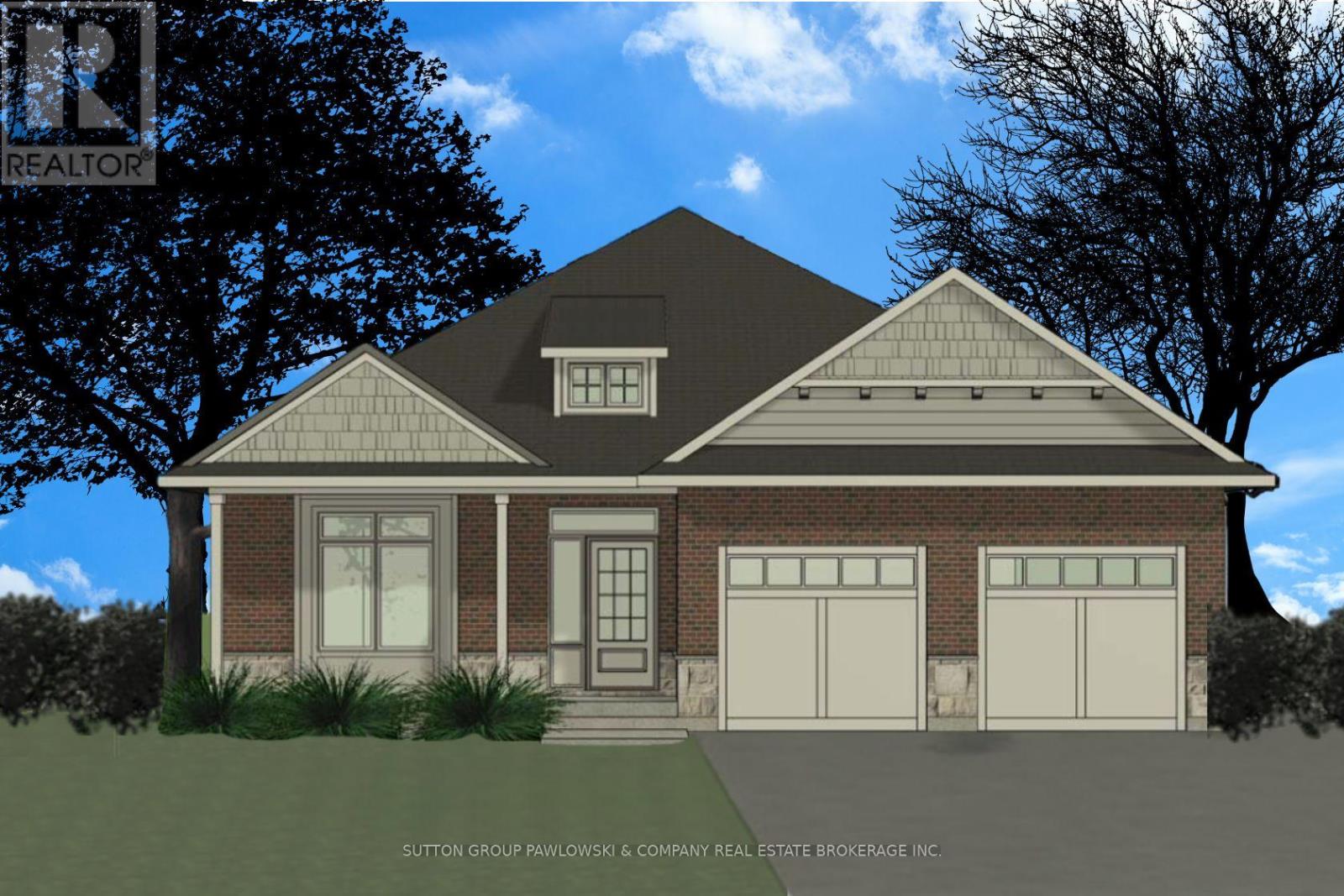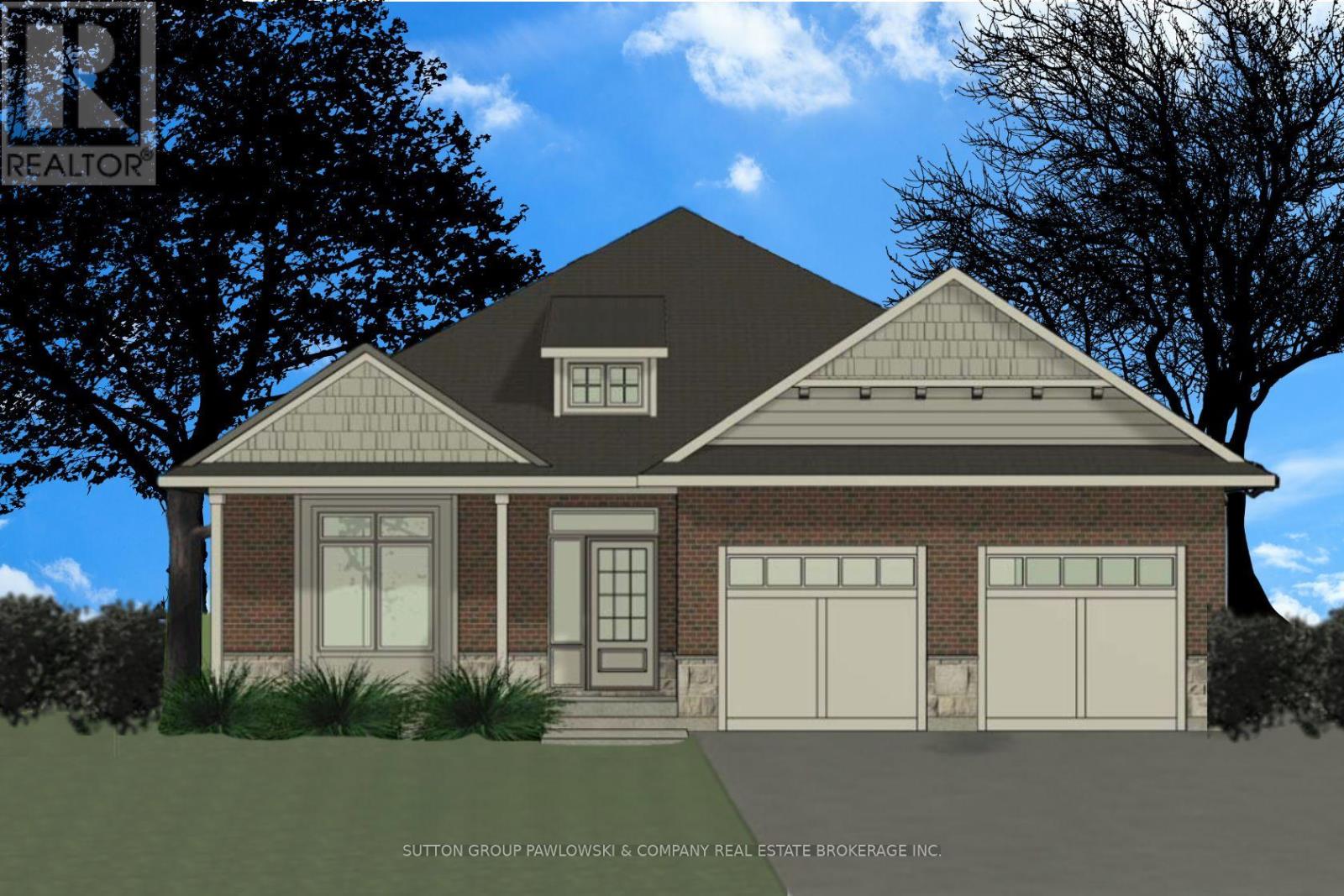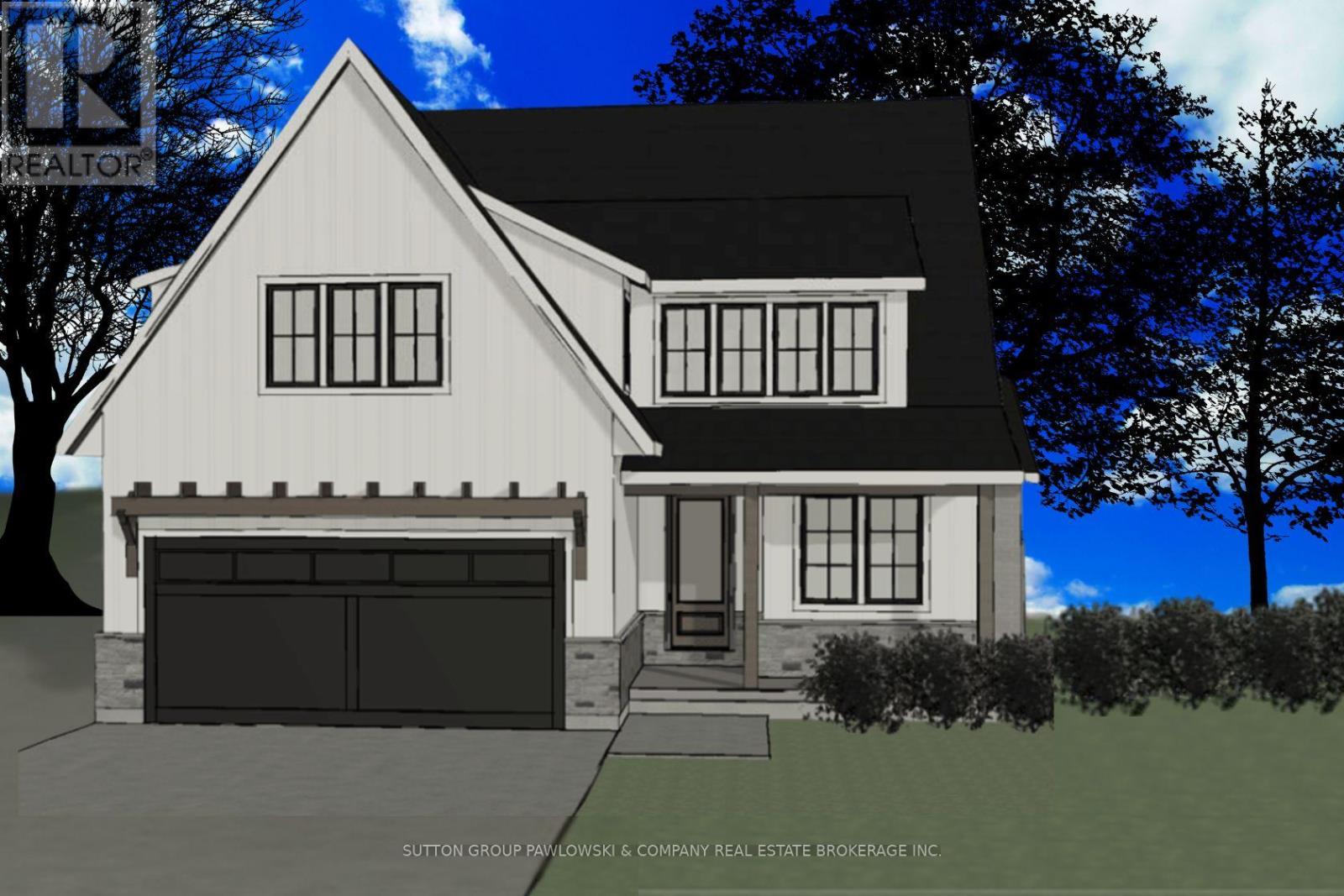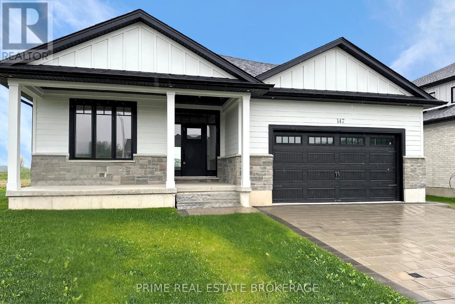303 - 228 Mcconnell Street
South Huron, Ontario
Welcome to the contemporary West Market Lofts in Exeter, Ontario! This stunning suite offers an incredible living experience with a plethora of AMENITIES. Situated in a prime location, you'll find yourself just moments away from shopping, restaurants, parks, trails, only a short drive to the stunning Grand Bend beach, and ~30 minutes to the vibrant city of London. Step inside this modern suite and you will be greeted with a spacious floor plan, floor to ceiling windows, and 9' ceilings throughout. This apartment exudes an open and airy ambiance that will make you feel right at home. The kitchen features top-of-the-line appliances, ample storage space, and sleek granite countertops. This suite boasts 2 well-sized bedrooms, 1 full washroom, as well as convenient in-suite laundry facilities. The building offers controlled entry and fantastic shared amenities for residents to enjoy! Take advantage of the rooftop terrace where you can soak up breathtaking views while sipping on your morning coffee or hosting gatherings with friends. There is also an indoor amenity space offering room for meetings, or social gatherings. For those fitness enthusiasts, the shared gym provides state-of-the-art equipment so you can stay active without ever leaving home. Residents can also enjoy the convenience of underground parking that ensures your vehicle stays safe and protected year-round. With the unbeatable location near all that Exeter has to offer and its impressive list of features and amenities, the West Market Lofts are sure to impress! (id:53193)
2 Bedroom
1 Bathroom
Century 21 First Canadian Corp
218 - 228 Mcconnell Street
South Huron, Ontario
Welcome to the contemporary West Market Lofts in Exeter, Ontario! This stunning ACCESSIBLE suite offers an incredible living experience with a plethora of AMENITIES. Situated in a prime location, you'll find yourself just moments away from shopping, restaurants, parks, trails, only a short drive to the stunning Grand Bend beach, and ~30 minutes to the vibrant city of London. Step inside this modern suite and you will be greeted with a spacious floor plan, floor to ceiling windows, and 9' ceilings throughout. This apartment exudes an open and airy ambiance that will make you feel right at home. The kitchen features top-of-the-line appliances, ample storage space, and sleek granite countertops. This suite boasts 2 well-sized bedrooms, 2 full washrooms, as well as convenient in-suite laundry facilities. The building offers controlled entry and fantastic shared amenities for residents to enjoy! Take advantage of the rooftop terrace where you can soak up breathtaking views while sipping on your morning coffee or hosting gatherings with friends. There is also an indoor amenity space offering room for meetings, or social gatherings. For those fitness enthusiasts, the shared gym provides state-of-the-art equipment so you can stay active without ever leaving home. Residents can also enjoy the convenience of underground parking that ensures your vehicle stays safe and protected year-round. With the unbeatable location near all that Exeter has to offer and its impressive list of features and amenities, the West Market Lofts are sure to impress! (id:53193)
2 Bedroom
2 Bathroom
Century 21 First Canadian Corp
317 - 228 Mcconnell Street
South Huron, Ontario
Welcome to the contemporary West Market Lofts in Exeter, Ontario! This stunning ACCESSIBLE suite offers an incredible living experience with a plethora of AMENITIES. Situated in a prime location, you'll find yourself just moments away from shopping, restaurants, parks, trails, only a short drive to the stunning Grand Bend beach, and ~30 minutes to the vibrant city of London. Step inside this modern suite and you will be greeted with a spacious floor plan, floor to ceiling windows, and 9' ceilings throughout. This apartment exudes an open and airy ambiance that will make you feel right at home. The kitchen features top-of-the-line appliances, ample storage space, and sleek granite countertops. This suite boasts 1 well-sized bedroom, 1 full washroom, as well as convenient in-suite laundry facilities. The building offers controlled entry and fantastic shared amenities for residents to enjoy! Take advantage of the rooftop terrace where you can soak up breathtaking views while sipping on your morning coffee or hosting gatherings with friends. There is also an indoor amenity space offering room for meetings, or social gatherings. For those fitness enthusiasts, the shared gym provides state-of-the-art equipment so you can stay active without ever leaving home. Residents can also enjoy the convenience of underground parking that ensures your vehicle stays safe and protected year-round. With the unbeatable location near all that Exeter has to offer and its impressive list of features and amenities, the West Market Lofts are sure to impress! (id:53193)
1 Bedroom
1 Bathroom
Century 21 First Canadian Corp
318 - 228 Mcconnell Street
South Huron, Ontario
Welcome to the contemporary West Market Lofts in Exeter, Ontario! This stunning ACCESSIBLE suite offers an incredible living experience with a plethora of AMENITIES. Situated in a prime location, you'll find yourself just moments away from shopping, restaurants, parks, trails, only a short drive to the stunning Grand Bend beach, and ~30 minutes to the vibrant city of London. Step inside this modern suite and you will be greeted with a spacious floor plan, floor to ceiling windows, and 9' ceilings throughout. This apartment exudes an open and airy ambiance that will make you feel right at home. The kitchen features top-of-the-line appliances, ample storage space, and sleek granite countertops. This suite boasts 2 well-sized bedrooms, 2 full washrooms, as well as convenient in-suite laundry facilities. The building offers controlled entry and fantastic shared amenities for residents to enjoy! Take advantage of the rooftop terrace where you can soak up breathtaking views while sipping on your morning coffee or hosting gatherings with friends. There is also an indoor amenity space offering room for meetings, or social gatherings. For those fitness enthusiasts, the shared gym provides state-of-the-art equipment so you can stay active without ever leaving home. Residents can also enjoy the convenience of underground parking that ensures your vehicle stays safe and protected year-round. With the unbeatable location near all that Exeter has to offer and its impressive list of features and amenities, the West Market Lofts are sure to impress! (id:53193)
2 Bedroom
2 Bathroom
Century 21 First Canadian Corp
308 - 228 Mcconnell Street
South Huron, Ontario
Welcome to the contemporary West Market Lofts in Exeter, Ontario! This stunning suite offers an incredible living experience with a plethora of AMENITIES. Situated in a prime location, you'll find yourself just moments away from shopping, restaurants, parks, trails, only a short drive to the stunning Grand Bend beach, and ~30 minutes to the vibrant city of London. Step inside this modern suite and you will be greeted with a spacious floor plan, floor to ceiling windows, and 9' ceilings throughout. This apartment exudes an open and airy ambiance that will make you feel right at home. The kitchen features top-of-the-line appliances, ample storage space, and sleek granite countertops. This suite boasts 2 well-sized bedrooms, 1 full washroom, as well as convenient in-suite laundry facilities. The building offers controlled entry and fantastic shared amenities for residents to enjoy! Take advantage of the rooftop terrace where you can soak up breathtaking views while sipping on your morning coffee or hosting gatherings with friends. There is also an indoor amenity space offering room for meetings, or social gatherings. For those fitness enthusiasts, the shared gym provides state-of-the-art equipment so you can stay active without ever leaving home. Residents can also enjoy the convenience of underground parking that ensures your vehicle stays safe and protected year-round. With the unbeatable location near all that Exeter has to offer and its impressive list of features and amenities, the West Market Lofts are sure to impress! (id:53193)
2 Bedroom
1 Bathroom
Century 21 First Canadian Corp
418 - 228 Mcconnell Street
South Huron, Ontario
Welcome to the contemporary West Market Lofts in Exeter, Ontario! This stunning ACCESSIBLE suite offers an incredible living experience with a plethora of AMENITIES. Situated in a prime location, you'll find yourself just moments away from shopping, restaurants, parks, trails, only a short drive to the stunning Grand Bend beach, and ~30 minutes to the vibrant city of London. Step inside this modern suite and you will be greeted with a spacious floor plan, floor to ceiling windows, and 9' ceilings throughout. This apartment exudes an open and airy ambiance that will make you feel right at home. The kitchen features top-of-the-line appliances, ample storage space, and sleek granite countertops. This suite boasts 2 well-sized bedrooms, 2 full washrooms, as well as convenient in-suite laundry facilities. The building offers controlled entry and fantastic shared amenities for residents to enjoy! Take advantage of the rooftop terrace where you can soak up breathtaking views while sipping on your morning coffee or hosting gatherings with friends. There is also an indoor amenity space offering room for meetings, or social gatherings. For those fitness enthusiasts, the shared gym provides state-of-the-art equipment so you can stay active without ever leaving home. Residents can also enjoy the convenience of underground parking that ensures your vehicle stays safe and protected year-round. With the unbeatable location near all that Exeter has to offer and its impressive list of features and amenities, the West Market Lofts are sure to impress (id:53193)
2 Bedroom
2 Bathroom
Century 21 First Canadian Corp
315 - 343 Glendale Avenue
St. Catharines, Ontario
Highly Profitable Convenience Store for Sale in St. Catharines! This well-established H & K Convenience Store is located in the high-traffic Mountain Locks Plaza, surrounded by a rich residential neighborhood, schools, university and easy highway access - ensuring a steady customer base. With strong sales with proven numbers, low rent and a secure lease until 2030 with a 5-year renewal option, this is a fantastic investment opportunity. The store offers multiple revenue streams, including a Liquor License, Western Union Transfers, Purolator, Pickup Drop off Amazon Services, Bitcoin Machine, Passport Photo and more! Don't miss out on this turnkey business with great growth potential. Reach out for more information and private tour of this business. (id:53193)
1050 sqft
Streetcity Realty Inc.
Homelife/miracle Realty Ltd
213 - 375 South Street
London East, Ontario
Welcome to SOHOSQ, a vibrant new rental community in the heart of London's SoHo neighbourhood. Just steps from the bustling Downtown core and the serene Thames River, this thoughtfully designed community delivers the perfect balance of comfort, convenience, and urban living.Each suite is crafted with high-end finishes, including stainless steel appliances, quartz countertops, custom flooring and cabinetry, and floor-to-ceiling windows that flood the space with natural light. Private balconies and individually controlled heating and air conditioning ensure year-round comfort tailored to your needs.At SOHOSQ, residents enjoy an exceptional lineup of amenities designed for relaxation, productivity, and entertainment. Stay active in the fully equipped gym, unwind on the outdoor terrace, or host gatherings in the stylish party room. Additional perks include a cozy lounge, modern co-working space, private theatre, and a vibrant games room, all designed to enhance your lifestyle and convenience.Built by Medallion, a trusted name in quality high-rise rental properties, SOHOSQ fosters a strong sense of community while prioritizing sustainability and long-term value. New apartments ready for June 1st occupancy. ACT NOW AND RECEIVE ONE MONTH RENT FREE PLUS A $500 VISA CARD. (id:53193)
1 Bedroom
1 Bathroom
The Realty Firm Inc.
313 - 375 South Street
London East, Ontario
Welcome to SOHOSQ, a vibrant new rental community in the heart of London's SoHo neighbourhood. Just steps from the bustling Downtown core and the serene Thames River, this thoughtfully designed community delivers the perfect balance of comfort, convenience, and urban living.Each suite is crafted with high-end finishes, including stainless steel appliances, quartz countertops, custom flooring and cabinetry, and floor-to-ceiling windows that flood the space with natural light. Private balconies and individually controlled heating and air conditioning ensure year-round comfort tailored to your needs.At SOHOSQ, residents enjoy an exceptional lineup of amenities designed for relaxation, productivity, and entertainment. Stay active in the fully equipped gym, unwind on the outdoor terrace, or host gatherings in the stylish party room. Additional perks include a cozy lounge, modern co-working space, private theatre, and a vibrant games room, all designed to enhance your lifestyle and convenience.Built by Medallion, a trusted name in quality high-rise rental properties, SOHOSQ fosters a strong sense of community while prioritizing sustainability and long-term value. New apartments ready for June 1st occupancy. ACT NOW AND RECEIVE ONE MONTH RENT FREE PLUS A $500 VISA CARD. (id:53193)
1 Bedroom
1 Bathroom
The Realty Firm Inc.
201 - 228 Mcconnell Street
South Huron, Ontario
Welcome to the contemporary West Market Lofts in Exeter, Ontario! This stunning suite offers an incredible living experience with a plethora of AMENITIES. Situated in a prime location, you'll find yourself just moments away from shopping, restaurants, parks, trails, only a short drive to the stunning Grand Bend beach, and ~30 minutes to the vibrant city of London. Step inside this modern suite and you will be greeted with a spacious floor plan, floor to ceiling windows, and 9' ceilings throughout. This apartment exudes an open and airy ambiance that will make you feel right at home. The kitchen features top-of-the-line appliances, ample storage space, and sleek granite countertops. This suite boasts 3 well-sized bedrooms, 2 full washrooms, as well as convenient in-suite laundry facilities. The building offers controlled entry and fantastic shared amenities for residents to enjoy! Take advantage of the rooftop terrace where you can soak up breathtaking views while sipping on your morning coffee or hosting gatherings with friends. There is also an indoor amenity space offering room for meetings, or social gatherings. For those fitness enthusiasts, the shared gym provides state-of-the-art equipment so you can stay active without ever leaving home. Residents can also enjoy the convenience of underground parking that ensures your vehicle stays safe and protected year-round. With the unbeatable location near all that Exeter has to offer and its impressive list of features and amenities, the West Market Lofts are sure to impress! (id:53193)
3 Bedroom
2 Bathroom
Century 21 First Canadian Corp
204 - 228 Mcconnell Street
South Huron, Ontario
Welcome to the contemporary West Market Lofts in Exeter, Ontario! This stunning suite offers an incredible living experience with a plethora of AMENITIES. Situated in a prime location, you'll find yourself just moments away from shopping, restaurants, parks, trails, only a short drive to the stunning Grand Bend beach, and ~30 minutes to the vibrant city of London. Step inside this modern suite and you will be greeted with a spacious floor plan, floor to ceiling windows, and 9' ceilings throughout. This apartment exudes an open and airy ambiance that will make you feel right at home. The kitchen features top-of-the-line appliances, ample storage space, and sleek granite countertops. This suite boasts 2 well-sized bedrooms, 2 full washrooms, as well as convenient in-suite laundry facilities. The building offers controlled entry and fantastic shared amenities for residents to enjoy! Take advantage of the rooftop terrace where you can soak up breathtaking views while sipping on your morning coffee or hosting gatherings with friends. There is also an indoor amenity space offering room for meetings, or social gatherings. For those fitness enthusiasts, the shared gym provides state-of-the-art equipment so you can stay active without ever leaving home. Residents can also enjoy the convenience of underground parking that ensures your vehicle stays safe and protected year-round. With the unbeatable location near all that Exeter has to offer and its impressive list of features and amenities, the West Market Lofts are sure to impress! (id:53193)
2 Bedroom
2 Bathroom
Century 21 First Canadian Corp
307 - 228 Mcconnell Street
South Huron, Ontario
Welcome to the contemporary West Market Lofts in Exeter, Ontario! This stunning suite offers an incredible living experience with a plethora of AMENITIES. Situated in a prime location, you'll find yourself just moments away from shopping, restaurants, parks, trails, only a short drive to the stunning Grand Bend beach, and ~30 minutes to the vibrant city of London. Step inside this modern suite and you will be greeted with a spacious floor plan, floor to ceiling windows, and 9' ceilings throughout. This apartment exudes an open and airy ambiance that will make you feel right at home. The kitchen features top-of-the-line appliances, ample storage space, and sleek granite countertops. This suite boasts 2 well-sized bedrooms, 2 full washrooms, as well as convenient in-suite laundry facilities. The building offers controlled entry and fantastic shared amenities for residents to enjoy! Take advantage of the rooftop terrace where you can soak up breathtaking views while sipping on your morning coffee or hosting gatherings with friends. There is also an indoor amenity space offering room for meetings, or social gatherings. For those fitness enthusiasts, the shared gym provides state-of-the-art equipment so you can stay active without ever leaving home. Residents can also enjoy the convenience of underground parking that ensures your vehicle stays safe and protected year-round. With the unbeatable location near all that Exeter has to offer and its impressive list of features and amenities, the West Market Lofts are sure to impress! (id:53193)
2 Bedroom
2 Bathroom
Century 21 First Canadian Corp
13 Elmwood Avenue
Lambton Shores, Ontario
TURNKEY COTTAGE RETREAT JUST STEPS FROM THE BEACH & MAIN STRIP! Discover the perfect blend of excitement and tranquillity with this charming three-bedroom cottage in the heart of Grand Bend! Just steps from the vibrant main strip where you'll find fantastic restaurants, shops, and nightlife. Only a few streets from the main beach, this location offers the best of both worlds. Nestled on a quiet street while still keeping you in the centre of all the action. It has maintained its classic cottage charm. Enjoy your spacious front deck, then unwind in the private backyard oasis with a deck and fire pit, perfect for relaxing evenings under the stars. Whether you're looking for a personal getaway or an incredible investment opportunity in one of Ontario's best beach towns, this Grand Bend gem is a must-see! Don't miss out, schedule a viewing today! (id:53193)
3 Bedroom
1 Bathroom
700 - 1100 sqft
Royal LePage Triland Realty
3 Adams Street
Norfolk, Ontario
Welcome home! Nothing left to do but move in, just over 1,300 sq feet fully finished living space. Enjoy the oversized kitchen with loads of cupboard space and room for the whole family , bright living room with laminate flooring and dimming pot lights. Main Floor with 2 bedrooms, Master bedroom with single closet and standing clothes organizer making room to keep things tidy. On the second story you'll find another family, games, or play room you decide! and a third bedroom with 2 closets and built in drawers. Furnace installed in 2023. Outside there's Plenty of room for company as the driveway holds 6 cars. New steal roof done just this year 2025, You'll love the stone walk up to an oversized deck with gazebo perfect on those hot summer days with loads of room to entertain right off of the kitchen overlooking large rear yard with newer privacy fence along the whole side and back yard with raised Flowerbeds with the same stone as the walkway, making it complete. Enjoy the 12x15 insulated shed/mancave built in 2024 with new hydro panel and single roll up door and man door . Short walk to the village store and schools, all just a 10 min drive to Tillsonburg or Delhi take your tour today. (id:53193)
3 Bedroom
1 Bathroom
Team Glasser Real Estate Brokerage Inc.
5612 James Street
Lucan Biddulph, Ontario
Investors! 2.4 acres of Commercial/Retail property located 5 minutes North of Lucan. Half was being used for a Used Car Dealership with shop/office- now vacant 1100 sq ft plus parking for 50 cars plus and a separate Automotive Repair Shop (3300 sq ft) Potential Use farm Equipment Sales, Animal Clinic, Nursery, Garden Centre and Many Other Commerical Uses. Great Exposure from road with thousands of cars daily. Great opportunity and maybe chance of rezoning for residential development. **EXTRAS** Car Dealer Side- Foyer 10.2 x 7.3, Office 15.7 x 10.5, Office 11.1 x 9.6, Shop 17.5 x 8.6, Garage Door 10 x 10, Work Shop 17.5 x 8.6, Bathroom, Shop- 55 x 60. Height side 12.7, middle 22 height, office 14.2 x 11.4, door 10 x 10,door 10 x 14 (id:53193)
4300 sqft
Nu-Vista Primeline Realty Inc.
Nu-Vista Premiere Realty Inc.
410 - 228 Mcconnell Street
South Huron, Ontario
Welcome to the contemporary West Market Lofts in Exeter, Ontario! This stunning suite offers an incredible living experience with a plethora of AMENITIES. Situated in a prime location, you'll find yourself just moments away from shopping, restaurants, parks, trails, only a short drive to the stunning Grand Bend beach, and ~30 minutes to the vibrant city of London. Step inside this modern suite and you will be greeted with a spacious floor plan, floor to ceiling windows, and 9' ceilings throughout. This apartment exudes an open and airy ambiance that will make you feel right at home. The kitchen features top-of-the-line appliances, ample storage space, and sleek granite countertops. This suite boasts 2 well-sized bedrooms, 1 full washroom, as well as convenient in-suite laundry facilities. The building offers controlled entry and fantastic shared amenities for residents to enjoy! Take advantage of the rooftop terrace where you can soak up breathtaking views while sipping on your morning coffee or hosting gatherings with friends. There is also an indoor amenity space offering room for meetings, or social gatherings. For those fitness enthusiasts, the shared gym provides state-of-the-art equipment so you can stay active without ever leaving home. Residents can also enjoy the convenience of underground parking that ensures your vehicle stays safe and protected year-round. With the unbeatable location near all that Exeter has to offer and its impressive list of features and amenities, the West Market Lofts are sure to impress! (id:53193)
2 Bedroom
1 Bathroom
Century 21 First Canadian Corp
111 - 228 Mcconnell Street
South Huron, Ontario
Welcome to the contemporary West Market Lofts in Exeter, Ontario! This stunning suite offers an incredible living experience with a plethora of AMENITIES. Situated in a prime location, you'll find yourself just moments away from shopping, restaurants, parks, trails, only a short drive to the stunning Grand Bend beach, and ~30 minutes to the vibrant city of London. Step inside this modern suite and you will be greeted with a spacious floor plan, floor to ceiling windows, and 9' ceilings throughout. This apartment exudes an open and airy ambiance that will make you feel right at home. The kitchen features top-of-the-line appliances, ample storage space, and sleek granite countertops. This suite boasts 2 well-sized bedrooms, 2 full washrooms, as well as convenient in-suite laundry facilities. The building offers controlled entry and fantastic shared amenities for residents to enjoy! Take advantage of the rooftop terrace where you can soak up breathtaking views while sipping on your morning coffee or hosting gatherings with friends. There is also an indoor amenity space offering room for meetings, or social gatherings. For those fitness enthusiasts, the shared gym provides state-of-the-art equipment so you can stay active without ever leaving home. Residents can also enjoy the convenience of underground parking that ensures your vehicle stays safe and protected year-round. With the unbeatable location near all that Exeter has to offer and its impressive list of features and amenities, the West Market Lofts are sure to impress! (id:53193)
2 Bedroom
2 Bathroom
Century 21 First Canadian Corp
Lot 21 Wellington Street
Ashfield-Colborne-Wawanosh, Ontario
Build your dream home in Port Huron! Stunning homes next to the property within walking distance to the beaches and grocery stores (7 minutes) and short drive to Goderich (12 minutes). The lot is 1/2 acre and Hydro and Cable are at the lot. (id:53193)
Royal LePage Triland Realty
258 Main Street
Southwest Middlesex, Ontario
Welcome to this versatile property on Main Street in Glencoe, Ontario! This home offers the perfect blend of comfortable family living with exciting commercial possibilities. The main floor showcases an inviting open concept design connecting the kitchen and dining areas to a large front room, complete with a cozy gas fireplace. A convenient second side entry leads to a practical mud room, perfect for transitioning from outdoors. This room also features a charming wood burning stove, creating a warm and inviting atmosphere for those cooler Canadian evenings. Upstairs, discover three well-appointed bedrooms, including a primary suite with two closets and a private ensuite bathroom with shower and sink. The second bedroom is generously sized and filled with natural light. Outside, enjoy the convenience of a double-wide driveway with ample parking space. Retreat to your private backyard oasis featuring a concrete patio pad perfect for entertaining or peaceful relaxation. Currently utilized as a single-family residence, this property's advantageous zoning opens the door to various commercial opportunities for the visionary buyer. Situated in the heart of Glencoe, this home offers the unique chance to live and work in a thriving community - Located within walking distance to outdoor pool, arena, library, pharmacy, boutiques, post office, bank, restaurants and more! Don't miss this opportunity to own a versatile property that combines comfortable living with business potential! (id:53193)
3 Bedroom
3 Bathroom
2000 - 2500 sqft
Royal LePage Triland Realty
108 - 228 Mcconnell Street
South Huron, Ontario
Welcome to the contemporary West Market Lofts in Exeter, Ontario! This stunning suite offers an incredible living experience with a plethora of AMENITIES. Situated in a prime location, you'll find yourself just moments away from shopping, restaurants, parks, trails, only a short drive to the stunning Grand Bend beach, and ~30 minutes to the vibrant city of London. Step inside this modern suite and you will be greeted with a spacious floor plan, floor to ceiling windows, and 9' ceilings throughout. This apartment exudes an open and airy ambiance that will make you fell right at home, The kitchen features top-of-the-line appliances, ample storage space, and sleek granite countertops. This suite boasts 2 well sized bedrooms, 1 full washroom, as well as convenient in suite laundry facilities. The building offers controlled entry and fantastic shared amenities for residents to enjoy! Take advantage of the rooftop terrace where you can soak up breathtaking views while sipping on your morning coffee or hosting gatherings with friends. There is also an indoor amenity space offering room for meetings, or social gatherings. For those fitness enthusiasts, the shared gym provides state-of-the-art equipment so you can stay active without ever leaving home. Residents ca also enjoy the convenience of underground parking that ensures your vehicle stays safe and protected year-round. With the unbeatable location near all that Exeter has to offer and its impressive list of features and amenities, the West Markey Lofts are sure to impress! (id:53193)
2 Bedroom
1 Bathroom
Century 21 First Canadian Corp
10048 Urlin Crescent
Lambton Shores, Ontario
Welcome to your future cottage or year round home in Port Franks on a quiet crescent! Tucked away among mature trees, this lot offers the perfect setting for your dream new build! Enjoy the beauty of nature right at your doorstep while still being close to everything this incredible community has to offer. Spend your days exploring scenic hiking trails and conservation areas, relaxing on private beaches, or hitting the greens at a nearby golf course. Love boating? With easy access to marinas and boat launches, adventure is always within reach! Don't forget to visit the vibrant Pinery Market for local treasures. Whether you're dreaming of a summer retreat or a year-round escape, this is your chance to build something special in a truly breathtaking setting! (id:53193)
The Realty Firm Inc.
199 Timberwalk Trail
Middlesex Centre, Ontario
Welcome to The Richmond Home by Legacy Homes. Presently being built and should be completed by the end of August 2025 .This 2 story, 4 bedroom home has 3 1/2 baths (Every bedroom have an access to a bathroom). It has a beautiful exterior with brick and hardy board. It has sections of steel roof catching the eye of all on the drive by. This home has a total finished area 2712 sq ft on 2 upper floors of total luxury .9 ft ceiling on the main floor thru .Hardwood and ceramic through the entire main floor .The kitchen is a beautiful with a walk-in pantry (8ft by 5.2 ft) ,centre island, quarts counters, wide open to eating area and a great room with gas fireplace and built-ins on either side ,loads of windows across back of this home ,also a large covered rear deck 19.2 ft by 9.7 ft off kitchen overlooking yard ,main floor office ,main floor mud room off garage .Loads of windows across the back and front of this home .Going to the upper floor is hardwood stairs, the Large primary bed rm with tray ceilings and stunning ensuit with glass shower and stand alone soaker tub ,2 sink vanity with quarts counters and also a big walk-in closet 10ft by 6.6 ft . Bed rm 2 is large with own ensuit and large walk-in closet 6.10 ft by 5 ft .3rd and 4th bed rm have a jack and Jill bath rm and both have walk-in closets ,second level separate laundry .The basement is exceptional to finish in future, wide open and basement has extra high ceiling for future finishing .This a very well layout home on a quiet crescent in a fantastic area on minutes to London. Legacy Homes has other layouts and designs but also is a complete Custom Builder that can make your ideas of your new home come true .Other lots to chose from including green space lots. ** This is a linked property.** (id:53193)
4 Bedroom
4 Bathroom
2500 - 3000 sqft
Nu-Vista Primeline Realty Inc.
3 - 55-57 Broadway Street
Lambton Shores, Ontario
MAIN LEVEL, 1 BEDROOM APARTMENT. Conveniently located in Forest, close to all amenities; grocery store, convenience, shopping, pizza shops, Canadian Tire. A reasonably priced 1-bedroom, 1 bathroom apartment situated in a desirable neighborhood in Forest, Lambton Shores 10-minute drive to the beach, 30 min drive to Sarnia, 45 min drive to London. Dining area, with a nice kitchen & a separate living area. Comes outfitted with a Refrigerator, Stove. There is a rough-in for Washing Machine & Dryer (not supplied). 2 entranceways, one at front with a porch and one at the back near the parking lot. Mature trees, fenced lot, walking distance to schools, parks and trails. Quiet spot, ample parking out back. Make this apartment your new warm cozy home! (id:53193)
1 Bedroom
1 Bathroom
700 - 1100 sqft
Pc275 Realty Inc.
3 - 8 Oak Street
Lambton Shores, Ontario
Snap up the most affordable Grand Bend home ownership on the market as of March 2025 with this functional & efficient forced air gas heated & central air conditioned condo just steps from the beach! Get away from the city life & situate your weekends literally 490 meters from the 3rd best beach in the country. With this interior unit; nestled into the 8 Oak ten unit complex distancing you from the street traffic; you'll experience peace & quiet when compared to the rest of the downtown / "Village" sector. From the IN-UNIT private laundry to the immaculate condition of this well-renovated 2 bedroom home with a primary open concept living area & BRAND NEW bathroom w/ zero edge accessible tile shower, your money goes a very long way here. In fact, the investment minded buyer should note that, with a good mortgage, you could own this place for a month cost potentially lower than renting it, as they are now renting for over $1800 per month PLUS utilities! Given the shortage of long term rentals in town, this isn't just affordable home ownership within walking distance to all of Grand Bend's convenient amenities, it's also a solid income property. Literally park at your doorstep with easy ground level access (ideal for those with mobility issues) over a private patio with BBQs permitted, sip your morning coffee in the sunrise on your balcony or in the private condo gazebo yard, & then take a short walk to the beach for a nice swim & sunset. Didn't think you could afford Grand Bend? Think again! UPDATED kitchen appliances included along w/ the in-unit washer/dryer! In summary, this well-kept & recently renovated functional & younger 2 bedroom condo demonstrates outstanding value within the current market, especially on the beach side of the highway just a 5 minute walk to endless sandy shores & world class sunsets. Pets welcome at this friendly complex. Weekly rentals not permitted. This unit is NOT FOR RENT - FOR SALE ONLY. (id:53193)
2 Bedroom
1 Bathroom
900 - 999 sqft
Royal LePage Triland Realty
11 Ontario Road
West Perth, Ontario
4 Bay Automotive Garage On Very Busy Highway In Mitchell Ontario. Owner willing to assist with leasehold improvements for the right tenants. Located beside Mobil gas station. 2 Bays upstairs and 2 Bays downstairs. Oil change pit already built in. Small lobby and office space included. (id:53193)
2100 sqft
The Realty Firm Inc.
9995 Port Franks Estate Drive
Lambton Shores, Ontario
Just a 15 minute walk from the stunning Port Franks private beach, this spacious split-level home/cottage offers a peaceful retreat. Relax in the screened sunroom, overlooking a beautifully landscaped lot, or unwind on the deck, surrounded by towering trees, a serene rock garden, and a fire pit. The sloped backyard provides the perfect setting for peaceful outdoor moments. Inside, the home offers endless possibilities for customization. Whether you choose to create an open-concept living area or keep the rooms as they are, the space is ready for your personal touch. The kitchen boasts newer, seldom-used appliances, while the spacious living and dining areas provide plenty of room for family and friends. Upstairs, there are three bedrooms, including the primary with a convenient cheater 3-piece ensuite. The lower level features a cozy recreation room with a wood-burning fireplace, ideal for chilly evenings by the lake. Additional storage can be found in the laundry/utility room. Set in a private, picturesque neighborhood, this home is a nature lover's dream, offering plenty of opportunities for hiking, biking, and walking nearby. Homeowners in Port Franks Estates enjoy access to the private beach, library, tennis courts, and year-round community events without hefty association fees. (id:53193)
3 Bedroom
2 Bathroom
1100 - 1500 sqft
Prime Real Estate Brokerage
27748 Kerwood Road
Adelaide Metcalfe, Ontario
An excellent opportunity to build your dream home in the charming neighbourhood of Kerwood. This building lot, located in downtown Kerwood, offers the convenience of sewer, gas and hydro connections readily available at the road. Enjoy the tranquility this quiet neighbourhood offers. (id:53193)
Century 21 First Canadian Corp
162 Roland Street
South Huron, Ontario
Welcome to 162 Roland St, a beautifully maintained 3-bedroom, 4-bathroom home built in 2019, offering modern comfort and timeless appeal. This stunning property features an open-concept layout, perfect for both everyday living and entertaining. The spacious kitchen flows seamlessly into the bright and airy living and dining areas, creating a warm and inviting atmosphere. This home features all gas appliances, providing efficient and reliable performance for cooking, heating, and more. The attached garage leads directly into the laundry room, making it easy to unload groceries, store outdoor gear, and transition into the home with ease. All three spacious bedrooms are conveniently located on the main floor, offering easy access and a seamless living experience. The primary bedroom boasts a generous walk-in closet and a spacious ensuite, providing a private retreat with plenty of comfort and convenience. Downstairs, you'll find a large recreational room, ideal for a home theater, gym, or playroom whatever suits your lifestyle! The fully fenced-in yard provides worry-free entertaining and security, making it perfect for kids, pets, or outdoor gatherings. This home is just a 10-minute drive to Grand Bend and only an hour from London, offering both ease of access and a desirable setting. With its great condition, functional design, and prime location in Dashwood, this home is move-in ready and waiting for its next owners. Don't miss out on this incredible opportunity! (id:53193)
3 Bedroom
4 Bathroom
1500 - 2000 sqft
Sutton Group - Small Town Team Realty Inc.
46342 Sparta Line
Central Elgin, Ontario
A Unique Opportunity! Step into a piece of history with the remarkable Sparta House, built between 1838 and 1840 by David Mills as an elegant hotel. This stunning colonial-style building, with its iconic double-decked verandah and spacious upper ballroom, has witnessed a rich tapestry of community life over the years. After its hotel days, the Sparta House transitioned into a general store under Ira Hilborn before becoming a beloved gathering place during the Moedinger era where locals would convene around the central stove to exchange stories and engage in lively discussions. In more recent years, the building has evolved into a charming Tearoom/Restaurant, blending its historical charm with contemporary dining experiences. The meticulous restoration has brought the Sparta House back to its former glory, making it the perfect destination for both returning patrons and first-time visitors. This unique opportunity comes complete with a stunning upper 2+1 Bedroom owners apartment with a huge walk out verandah overlooking the main street. Located in the historic village of Sparta, this property is surrounded by an array of antique shops, craft stores, and artist studios. The village features informative displays highlighting the history of its buildings, contributing to a delightful walking tour experience. With the popular destinations of Port Stanley and Port Bruce just a short drive away, the Sparta House offers a fantastic opportunity to attract tourists looking for a unique and relaxing stop on their journeys. Don't miss your chance to own this iconic landmark, rich in history and poised for future success! **EXTRAS** restaurant operating equipment included, some chattels excluded. contact LA for list of chattels included. Owners is willing to train new owners and staff for a limited period. See floor plan for residence and restaurant layout. (id:53193)
3734 sqft
Oak And Key Real Estate Brokerage
13 - 665 Wonderland Road S
London South, Ontario
Nice top floor condo with a west facing balcony, it steps away from Westmount Mall! Laminateflooring and ceramic tiles throughout, carpet free! The unit features Spacious Livingroom withpatio door access to large Balcony; Separate Dining room, Step Saving Kitchen. The unit is in aWell maintained 3 Storey Walkup building, Shared Laundry facilities on site. Great Locationclose to many desirable amenities, Shopping, Schools, on Transit Routes. (id:53193)
1 Bedroom
1 Bathroom
600 - 699 sqft
Way Up Realty Inc
320 Marlborough Street
South Huron, Ontario
Welcome to 320 Marlborough St! This beautifully updated 4-bedroom, 2.5-bath bungalow offers modern elegance while preserving the charm of its well-established subdivision. Situated on a spacious lot with mature trees, this home has been thoughtfully renovated with high-quality craftsmanship and stylish finishes throughout. Recent updates include windows, roof, furnace, sump pump, and all-new finishes completed in 2024. The stunning kitchen features sleek cabinetry, quartz countertops, and stylish appliances, while all bathrooms have been fully updated with modern fixtures and elegant details. The open-concept main level is filled with natural light, providing a warm and inviting space for everyday living and entertaining. The finished basement adds incredible versatility, featuring two additional bedrooms, a full bathroom, and a secondary living space, perfect for guests, extended family, or a recreation area. With all major renovations completed in 2024, this move-in-ready home offers the luxury of modern upgrades in a well-loved community. Don't miss this opportunity! (id:53193)
4 Bedroom
3 Bathroom
700 - 1100 sqft
Prime Real Estate Brokerage
43 Allister Drive
Middlesex Centre, Ontario
TO BE BUILT! Werrington Homes is excited to announce the launch of their newest project in beautiful Kilworth Heights West! Priced from $849,900, the builder has created 6 thoughtfully designed floorplans offering either 3 or 4 bedroom configurations and ranging in size from 1,751 - 2,232 sq ft above grade. Werrington is known for offering high quality finishes, at affordable pricing, and these builds are no exception! As standard all homes will be built with brick & hardboard exteriors, 9 ft ceilings on the main and raised ceilings in the lower, hardwood flooring throughout the main, generous kitchen and counter top allowances, second floor laundry, paver stone drive and walkways, ample pot lights & a 5 piece master ensuite complete with tile & glass shower & soaker tub! With the higher ceiling height and oversized windows in the basement, this offers a fantastic canvas to add additional living space if required! Follow our pre-designed basement plans that provide a rec room, 4th / 5th bedroom & bath or create your own based on your needs! Kilworth is an outstanding family-friendly community minutes from shopping and amenities in London with access to renowned schools, parks, and trails. Nothing has been left to chance: Great floorplans, reputable builder, awesome finishes, all in one of the most sought-after neighbourhoods in the area! NOTE: this listing represents the "Oakwood" plan. The interior images and virtual tour for this listing represent the "Oakwood" model home that is available for scheduled viewings. Some images may show optional upgrades. See site plan for available lots. (id:53193)
4 Bedroom
3 Bathroom
2000 - 2500 sqft
Royal LePage Triland Realty
72797 Ravine Drive
Bluewater, Ontario
Experience the rarity of owning a lakefront estate on Lake Huron with direct, easy access to the beach no long staircase or steep climb required. Unlike many properties where buyers are faced with 100-step walks down to the water, this estate offers unparalleled convenience and breathtaking waterfront views right at your doorstep.This exceptional Oke Woodsmith custom-built estate spans over 5000 sq. ft. above grade, plus with the addition of a finished walk-out space, offering both the grandeur of lakefront living and the peace of private seclusion. Located conveniently between the charming towns of Grand Bend and Bayfield, this estate is a sanctuary with direct beach access a rare find.Designed with both opulence and comfort in mind, this home features 7 spacious bedrooms, 7 bathrooms, and 4 inviting fireplaces, creating an atmosphere of both warmth and sophistication. Distinctive cherry wood doors, elegant millwork, and expansive windows capture sweeping lake views, seamlessly blending the indoors with the beauty of the surrounding landscape. The open-concept kitchen and living areas are perfect for both casual family moments and grand entertaining.Above the garage, a private 2-bedroom suite offers a serene retreat for guests or family, while a 2-car garage at the front and the rear of the house ensure ample room for vehicles and storage. With a robust 400-amp hydro service and dual geothermal systems, the home ensures energy efficiency and comfort in every season.Outside, two staircases lead to the sandy beach, providing easy access to Lake Hurons crystal-clear waters. Golf enthusiasts will enjoy the proximity to White Squirrel Golf Course, and the nearby shops, fine dining, and marinas offer all the best of coastal living.This exceptional estate offers unmatched beauty, luxury, and privacy truly a once-in-a-lifetime opportunity. Contact us to arrange a private viewing today. (id:53193)
7 Bedroom
6 Bathroom
3500 - 5000 sqft
Prime Real Estate Brokerage
117 Gilmour Drive
Lucan Biddulph, Ontario
Welcome to 117 Gilmour Drive, a stunning, modern home located in the charming town of Lucan, Ontario. This spacious 4-bedroom, 3.5-bathroom corner lot property offers the perfect blend of contemporary design and comfort, ideal for families seeking both style and functionality. As you enter this open-concept masterpiece, you are immediately greeted by a bright and airy living space. The large windows flood the home with natural light, accentuating the sleek, modern finishes throughout. The gourmet kitchen is a chefs dream, featuring high-end appliances, ample counter space, and an expansive island perfect for both meal prep and casual dining. The kitchen seamlessly flows into the living and dining areas, creating a great space for entertaining guests or relaxing with loved ones. The second floor offers three generously sized bedrooms, including a luxurious primary suite with a private ensuite bathroom and a walk-in closet. Each additional bedroom provides plenty of closet space and easy access to a beautifully designed full bathroom. The finished basement offers even more living space, perfect for a family room, home office, or play area. With a convenient 3.5 bathrooms, mornings will be a breeze for the whole family. Outside, the corner lot provides added privacy and space, with a beautifully landscaped yard, large deck with a louvered privacy fence that is perfect for outdoor gatherings or quiet relaxation. Located in a peaceful and family-friendly neighbourhood, 117 Gilmour Drive is just minutes away from local schools, parks, and all the amenities Lucan has to offer. Whether you're looking for a modern family home or an entertainers paradise, this property has it all. Don't miss your chance to make this dream home yours! (id:53193)
4 Bedroom
4 Bathroom
1500 - 2000 sqft
Century 21 First Canadian Corp.
31 Allister Drive
Middlesex Centre, Ontario
TO BE BUILT! Werrington Homes is excited to announce the launch of their newest project in beautiful Kilworth Heights West! Priced from $849,900, the builder has created 6 thoughtfully designed floorplans offering either 3 or 4 bedroom configurations and ranging in size from 1,751 - 2,232 sq ft above grade. Werrington is known for offering high quality finishes, at affordable pricing, and these builds are no exception! As standard all homes will be built with brick & hardboard exteriors, 9 ft ceilings on the main and raised ceilings in the lower, hardwood flooring throughout the main, generous kitchen and counter top allowances, second floor laundry, paver stone drive and walkways, ample pot lights & a 5 piece master ensuite complete with tile & glass shower & soaker tub! With the higher ceiling height and oversized windows in the basement, this offers a fantastic canvas to add additional living space if required! Follow our pre-designed basement plans that provide a rec room, 4th / 5th bedroom & bath or create your own based on your needs! Kilworth is an outstanding family-friendly community minutes from shopping and amenities in London with access to renowned schools, parks, and trails. Nothing has been left to chance: Great floorplans, reputable builder, awesome finishes, all in one of the most sought-after neighbourhoods in the area! NOTE: this listing represents the "Oasis" plan. The interior images and virtual tour for this listing represent the "Moonlight" model home that is available for scheduled viewings. Some images may show optional upgrades. See site plan for available lots. (id:53193)
3 Bedroom
3 Bathroom
1500 - 2000 sqft
Royal LePage Triland Realty
35 Allister Drive
Middlesex Centre, Ontario
TO BE BUILT! Werrington Homes is excited to announce the launch of their newest project in beautiful Kilworth Heights West! Priced from $849,900, the builder has created 6 thoughtfully designed floorplans offering either 3 or 4 bedroom configurations and ranging in size from 1,751 - 2,232 sq ft above grade. Werrington is known for offering high quality finishes, at affordable pricing, and these builds are no exception! As standard all homes will be built with brick & hardboard exteriors, 9 ft ceilings on the main and raised ceilings in the lower, hardwood flooring throughout the main, generous kitchen and counter top allowances, second floor laundry, paver stone drive and walkways, ample pot lights & a 5 piece master ensuite complete with tile & glass shower & soaker tub! With the higher ceiling height and oversized windows in the basement, this offers a fantastic canvas to add additional living space if required! Follow our pre-designed basement plans that provide a rec room, 4th / 5th bedroom & bath or create your own based on your needs! Kilworth is an outstanding family-friendly community minutes from shopping and amenities in London with access to renowned schools, parks, and trails. Nothing has been left to chance: Great floorplans, reputable builder, awesome finishes, all in one of the most sought-after neighbourhoods in the area! NOTE: this listing represents the "Riverstone" plan. The interior images and virtual tour for this listing represent the "Moonlight" model home that is available for scheduled viewings. Some images may show optional upgrades. See site plan for available lots. (id:53193)
3 Bedroom
3 Bathroom
1500 - 2000 sqft
Royal LePage Triland Realty
28 Allister Drive
Middlesex Centre, Ontario
TO BE BUILT! Werrington Homes is excited to announce the launch of their newest project in beautiful Kilworth Heights West! Priced from $849,900, the builder has created 6 thoughtfully designed floorplans offering either 3 or 4 bedroom configurations and ranging in size from 1,751 - 2,232 sq ft above grade. Werrington is known for offering high quality finishes, at affordable pricing, and these builds are no exception! As standard all homes will be built with brick & hardboard exteriors, 9 ft ceilings on the main and raised ceilings in the lower, hardwood flooring throughout the main, generous kitchen and counter top allowances, second floor laundry, paver stone drive and walkways, ample pot lights & a 5 piece master ensuite complete with tile & glass shower & soaker tub! With the higher ceiling height and oversized windows in the basement, this offers a fantastic canvas to add additional living space if required! Follow our pre-designed basement plans that provide a rec room, 4th / 5th bedroom & bath or create your own based on your needs! Kilworth is an outstanding family-friendly community minutes from shopping and amenities in London with access to renowned schools, parks, and trails. Nothing has been left to chance: Great floorplans, reputable builder, awesome finishes, all in one of the most sought-after neighbourhoods in the area! NOTE: this listing represents the "Ember" plan. The interior images and virtual tour for this listing represent the "Oakwood" model home that is available for scheduled viewings. Some images may show optional upgrades. See site plan for available lots. (id:53193)
3 Bedroom
3 Bathroom
2000 - 2500 sqft
Royal LePage Triland Realty
23 Allister Drive
Middlesex Centre, Ontario
To Be Built: Werrington Homes is excited to announce the launch of their newest project in beautiful Kilworth Heights West! Priced from $849,900, the builder has created 6 thoughtfully designed floorplans offering either 3 or 4 bedroom configurations and ranging in size from 1,751 - 2,232 sq ft above grade. Werrington is known for offering high quality finishes, at affordable pricing, and these builds are no exception! As standard all homes will be built with brick & hardboard exteriors, 9 ft ceilings on the main and raised ceilings in the lower, hardwood flooring throughout the main, generous kitchen and counter top allowances, second floor laundry, paver stone drive and walkways, ample pot lights & a 5 piece master ensuite complete with tile & glass shower & soaker tub! With the higher ceiling height and oversized windows in the basement, this offers a fantastic canvas to add additional living space if required! Follow our pre-designed basement plans that provide a rec room, 4th / 5th bedroom & bath or create your own based on your needs! Kilworth is an outstanding family-friendly community minutes from shopping and amenities in London with access to renowned schools, parks, and trails. Nothing has been left to chance: Great floorplans, reputable builder, awesome finishes, all in one of the most sought-after neighbourhoods in the area! NOTE: listing images and virtual tour for this listing represent the "Oakwood" plan model that is available for scheduled viewings. Some images may show optional upgrades. See site plan for available lots. (id:53193)
4 Bedroom
3 Bathroom
2000 - 2500 sqft
Royal LePage Triland Realty
Lot #17 - 194 Timberwalk Trail
Middlesex Centre, Ontario
Welcome to Timberwalk Trail in Ilderton. Love Where You Live!! Melchers Developments now offering a limited selection of homesites one floor and two storey designs, our plans or yours built to suit and personalized for your lifestyle. Limited selection of premium wooded and walkout lots. 1st come 1st served. Reserve Your Lot Today!! TO BE BUILT One Floor and Two storey designs available. Highly respected and local home building company with deep roots in the community!! High quality specifications and standard upgrades paired with expert design and decor consultation built into every New Home!! Visit our Model Homes @ 114 Timberwalk Trail & 48 Benner Boulevard in Kilworth and experience the difference. Beat the spring pricing increases; Reserve Today!! Stock plans, standard specifications & upgrades and lot inventory and base pricing available upon request; NOTE: Photos shown of similar model home for reference purposes only & may show upgrades not included in price. (id:53193)
2 Bedroom
2 Bathroom
1500 - 2000 sqft
Sutton Group Pawlowski & Company Real Estate Brokerage Inc.
Exp Realty
Lot #23 - 1 Timberwalk Close
Middlesex Centre, Ontario
Welcome to Timberwalk Trail in Ilderton. Love Where You Live!! Melchers Developments now offering a limited selection of homesites one floor and two storey designs, our plans or yours built to suit and personalized for your lifestyle. Limited selection of premium wooded and walkout lots. 1st come 1st served. Reserve Your Lot Today!! TO BE BUILT One Floor and Two storey designs available. Highly respected and local home building company with deep roots in the community!! High quality specifications and standard upgrades paired with expert design and decor consultation built into every New Home!! Visit our Model Homes @ 114 Timberwalk Trail & 48 Benner Boulevard in Kilworth and experience the difference. Beat the spring pricing increases; Reserve Today!! Stock plans, standard specifications & upgrades and lot inventory and base pricing available upon request; NOTE: Photos shown of similar model home for reference purposes only & may show upgrades not included in price. (id:53193)
2 Bedroom
3 Bathroom
2000 - 2500 sqft
Sutton Group Pawlowski & Company Real Estate Brokerage Inc.
Exp Realty
Lot #24 - 5 Timberwalk Close
Middlesex Centre, Ontario
Welcome to Timberwalk Trail in Ilderton. Love Where You Live!! Melchers Developments now offering a limited selection of homesites one floor and two storey designs, our plans or yours built to suit and personalized for your lifestyle. Limited selection of premium wooded and walkout lots. 1st come 1st served. Reserve Your Lot Today!! TO BE BUILT One Floor and Two storey designs available. Highly respected and local home building company with deep roots in the community!! High quality specifications and standard upgrades paired with expert design and decor consultation built into every New Home!! Visit our Model Homes @ 114 Timberwalk Trail & 48 Benner Boulevard in Kilworth and experience the difference. Beat the spring pricing increases; Reserve Today!! Stock plans, standard specifications & upgrades and lot inventory and base pricing available upon request; NOTE: Photos shown of similar model home for reference purposes only & may show upgrades not included in price. (id:53193)
3 Bedroom
2 Bathroom
2000 - 2500 sqft
Sutton Group Pawlowski & Company Real Estate Brokerage Inc.
Exp Realty
Lot # 41 - 123 Timberwalk Trail
Middlesex Centre, Ontario
Welcome to Timberwalk Trail in Ilderton. Love Where You Live!! Melchers Developments now offering a limited selection of homesites one floor and two storey designs, our plans or yours built to suit and personalized for your lifestyle. Limited selection of premium wooded and walkout lots. 1st come 1st served. Reserve Your Lot Today!! TO BE BUILT One Floor and Two storey designs available. Highly respected and local home building company with deep roots in the community!! High quality specifications and standard upgrades paired with expert design and decor consultation built into every New Home!! Visit our Model Homes @ 114 Timberwalk Trail & 48 Benner Boulevard in Kilworth and experience the difference. Beat the spring pricing increases; Reserve Today!! Stock plans, standard specifications & upgrades and lot inventory and base pricing available upon request; NOTE: Photos shown of similar model home for reference purposes only & may show upgrades not included in price. (id:53193)
4 Bedroom
3 Bathroom
2500 - 3000 sqft
Sutton Group Pawlowski & Company Real Estate Brokerage Inc.
Exp Realty
Lot #52 - 65 Arrowwood Path
Middlesex Centre, Ontario
Welcome to Timberwalk Trail in Ilderton. Love Where You Live!! Melchers Developments now offering a limited selection of homesites one floor and two storey designs, our plans or yours built to suit and personalized for your lifestyle. Limited selection of premium wooded and walkout lots. 1st come 1st served. Reserve Your Lot Today!! TO BE BUILT One Floor and Two storey designs available. Highly respected and local home building company with deep roots in the community!! High quality specifications and standard upgrades paired with expert design and decor consultation built into every New Home!! Visit our Model Homes @ 114 Timberwalk Trail & 48 Benner Boulevard in Kilworth and experience the difference. Beat the spring pricing increases; Reserve Today!! Stock plans, standard specifications & upgrades and lot inventory and base pricing available upon request; NOTE: Photos shown of similar model home for reference purposes only & may show upgrades not included in price. (id:53193)
4 Bedroom
3 Bathroom
2500 - 3000 sqft
Sutton Group Pawlowski & Company Real Estate Brokerage Inc.
Exp Realty
29 Spruce Crescent
North Middlesex, Ontario
To Be Built Home! Welcome to Westwood Estates in Parkhill Ontario!! Only ONE remaining phase one permit ready homesite at this price. Custom built Longford model from Award Winning Melchers Developments personalized to suit your needs and lifestyle. 2085 sqft of well defined living space; generous room sizes throughout and high quality specifications and standard upgrades built into every New Home. Oversized windows and doors throughout; plenty of pot lighting and hardwood flooring, generous cabinetry and counter top allowances and millwork detail. Ask about the 3rd bay tandem garage option and lower level development potential. Other design options may be available. Fantastic location with close proximity to Strathroy and 402 hwy access, short commute to the beaches of Lake Huron and Grand Bend. Great schools, recreation and growing amenities in the small town community. Reserve Today!!Melchers Developments Love Where You Live! Visit our model homes at 114 Timberwalk Trail in Ilderton or 48 Benner Blvd in Kilworth. NOTE: Photos shown of similar model home for reference purposes only & may show upgrades not included in price. (id:53193)
3 Bedroom
3 Bathroom
2000 - 2500 sqft
Sutton Group Pawlowski & Company Real Estate Brokerage Inc.
Exp Realty
35 Orchard Road
Lambton Shores, Ontario
TURN THE KEY AND HIT THE BEACH JUST A 5 MIN STROLL FROM YOUR FRONT DOOR IN GRAND BEND! This is the one you've been waiting for, w/ a BRAND NEW kitchen/appliances & entrance + a plethora of other recent updates. Step right into this well-updated 4 Bed/2 Full Bath 4 season home or cottage, drop your bags at the door, & enjoy the peaceful 5 min walk to Grand Bend's less crowded South Beach. Located on a quiet street on the south side of the Grand Bend Harbor, this neighborhood is the bridge between Southcott Pines & the Village. Orchard St provides downtown convenience but with substantially more privacy, peace, & quiet on much larger lots serviced by sewers, not septic. This property provides 2.7 times the land of a standard 40' X 80' downtown lot, hence the incredible backyard oasis w/ loads of covered & uncovered decking, a swimming pool, & an expansive fenced in backyard w/ a firepit! Offerings on these quiet streets in between River & Lake Rd are rarely available to the public as these residents typically already have a buyer before they decide to sell. That's how good it is, & this deal is even better as it comes with a winterized home that doesn't need a thing! This relatively newer house has been updated in recent time & is just loaded with fantastic features: With the "lifetime" eco-steel roof, newer gas furnace, owned hot water heater, central air, the 2 gas fireplaces, newer windows, insulated attached garage for all the toys, & the brand new main level bathroom renovation, this place is rock solid! The freshly & professionally painted brick & hardboard exterior will be maintenance free for years to come, just like the concrete drive, paver stone walkways, stone retaining walls, and fully updated deck w/ that enormous covered outdoor dining room w/ privacy shades - talk about a dream spot for entertaining summer guests! This is a MUST SEE - a prime location within walking distance to everything, but away from the craziness! Available w/ rental income booke (id:53193)
4 Bedroom
2 Bathroom
Royal LePage Triland Realty
82 London Road
Bluewater, Ontario
An excellent opportunity in today's housing market. Attractively priced 3 bedroom house with an updated kitchen and bathroom. New HighEfficiency Gas Furnace Installed in December 2024. Full year round comfort as well with Central Air. Lots of Parking. All appliances included. An ideal property for an investor and a great property for your first home purchase. A newly installed 200 amp hydro panel. One of the few houses in the area priced attractively. With these lower mortgage rates this makes this property even more affordable. Taxes include Hensall Lagoon debenture annually of $389.46, water debenture annually of $656.24 and garbage/recycling of $220.00. (id:53193)
3 Bedroom
1 Bathroom
700 - 1100 sqft
Coldwell Banker Dawnflight Realty Brokerage
147 Mcleod Street
North Middlesex, Ontario
Welcome home to 147 McLeod Street, Parkhill. This new build bungalow features 4 bedrooms, 3bathrooms, constructed by award-winning builder, Medway Homes. Nestled into the sought-after subdivision, Westwood Estates, this modern bungalow is located right beside West WilliamsPublic school, perfect for families looking for a safe and thriving area to call home, or for retirees looking to live a laidback lifestyle in the growing community of Parkhill. Enjoy your morning coffee or tea on the large front porch, and your afternoons and evenings on your covered back deck. As you step inside you will be captivated by the spacious open floor plan and 9' ceilings. The main floor boasts 1644 sqft, and features beautiful engineered hardwood and quartz countertops throughout. The main floor features two bedrooms, making a perfect space for a home office, with a luxurious 4 piece main bath with shower bath. The large primary bedroom features a 5-piece ensuite with soaker tub and double vanity, a walk-in closet, and attached laundry room. The home is greeted by tons of natural light, with a large shiplap-wrapped gas fireplace in the spacious living room. To the left of the living room features an open concept kitchen and dining room. Kitchen is a dream, with a walk-in pantry, floating shelves, and an island for entertaining. The finished basement is complete luxury vinyl plank flooring, with an additional two large bedrooms, spacious rec room, and 3-piece bathroom. The property features an attached 2-car garage. 10 minute drive to Grand Bends bluewater beaches, or 30 min to London. (id:53193)
4 Bedroom
3 Bathroom
1500 - 2000 sqft
Prime Real Estate Brokerage
2318 Airforce Place
London East, Ontario
Unlock your business potential with this prime 2,000 sq ft industrial and office space for lease in North East London! Perfectly positioned with easy access to Veterans Parkway, the 401, and London Airport, this versatile space offers high visibility, seamless logistics, and endless customization possibilities. Whether you need warehouse functionality, office space, or a combination of both, this build-to-suit opportunity allows you to tailor the space to your unique operational needs. Adjustable height options add further flexibility, ensuring your business runs efficiently in a space designed specifically for you. Located in a thriving business community, this property is surrounded by growth and opportunity, making it an ideal spot to expand and succeed. Dont miss out on this incredible leasing opportunity - start shaping your future in this exceptional location! *photos are renderings - custom building solutions are available (id:53193)
2000 sqft
Revel Realty Inc.

