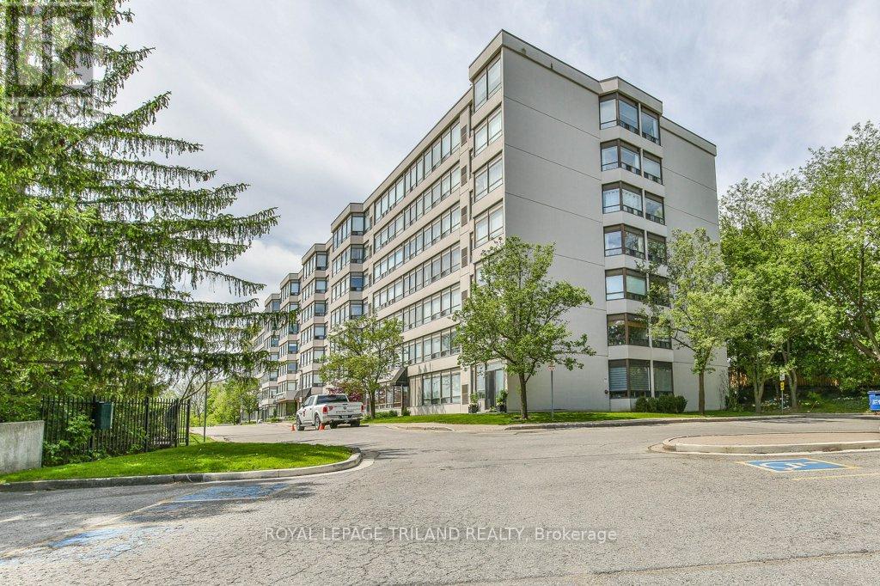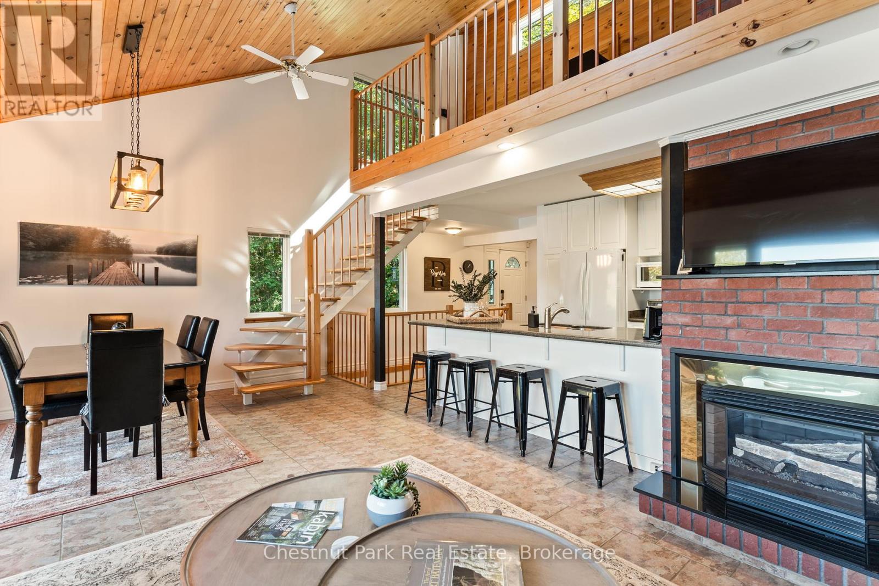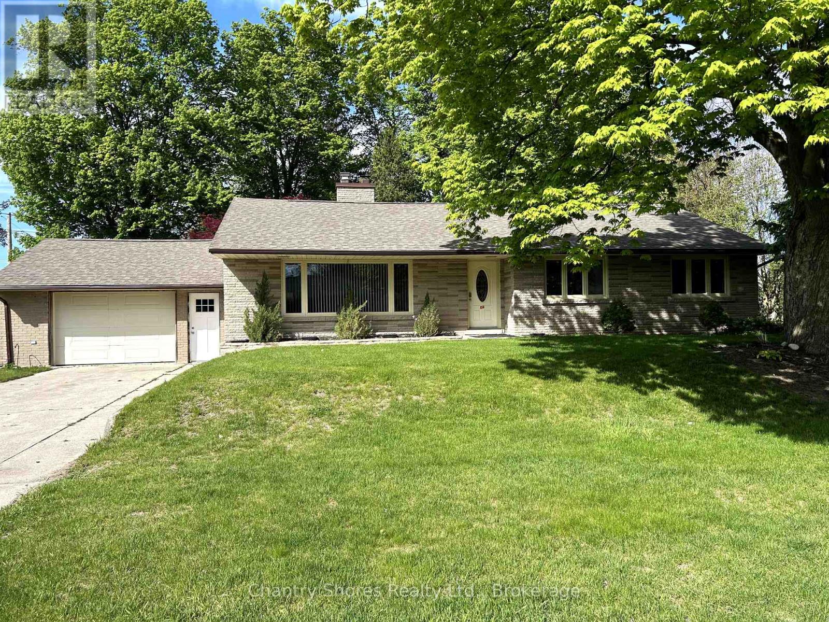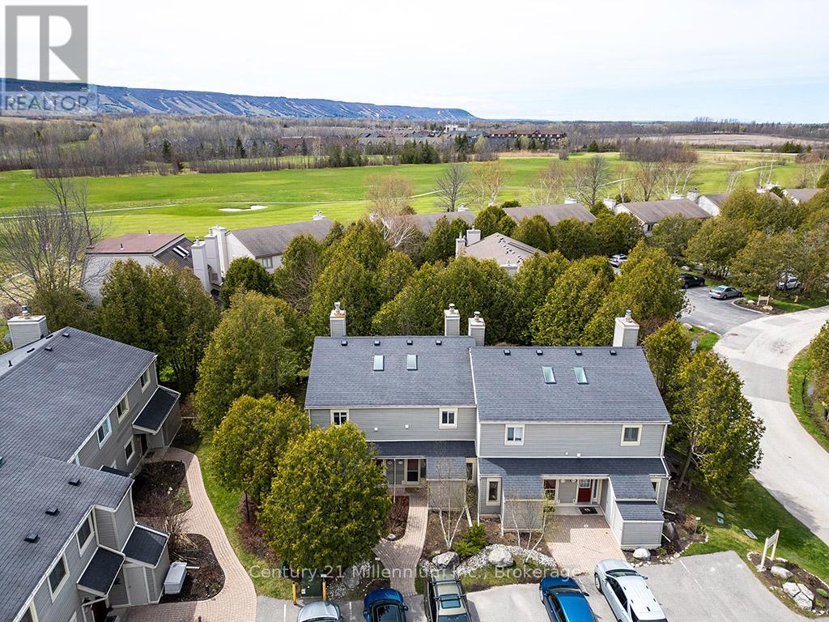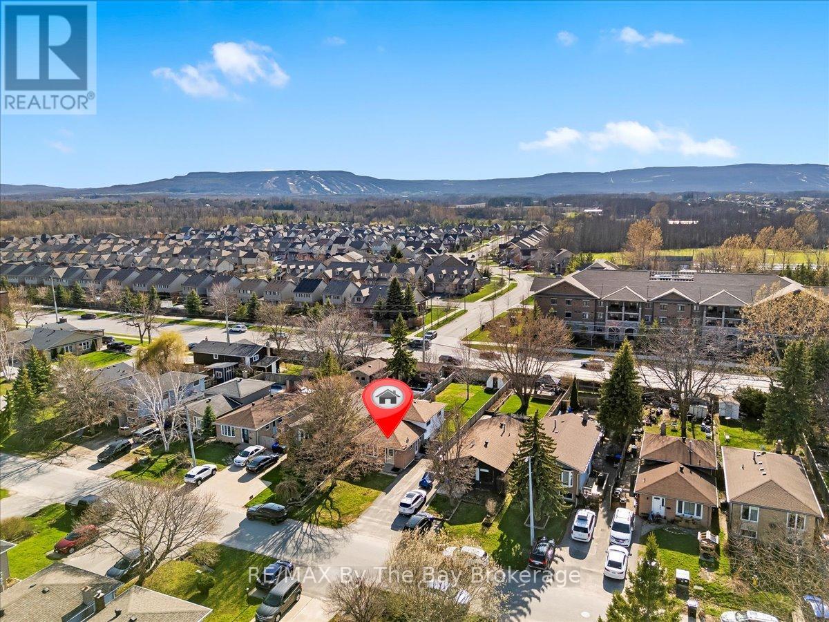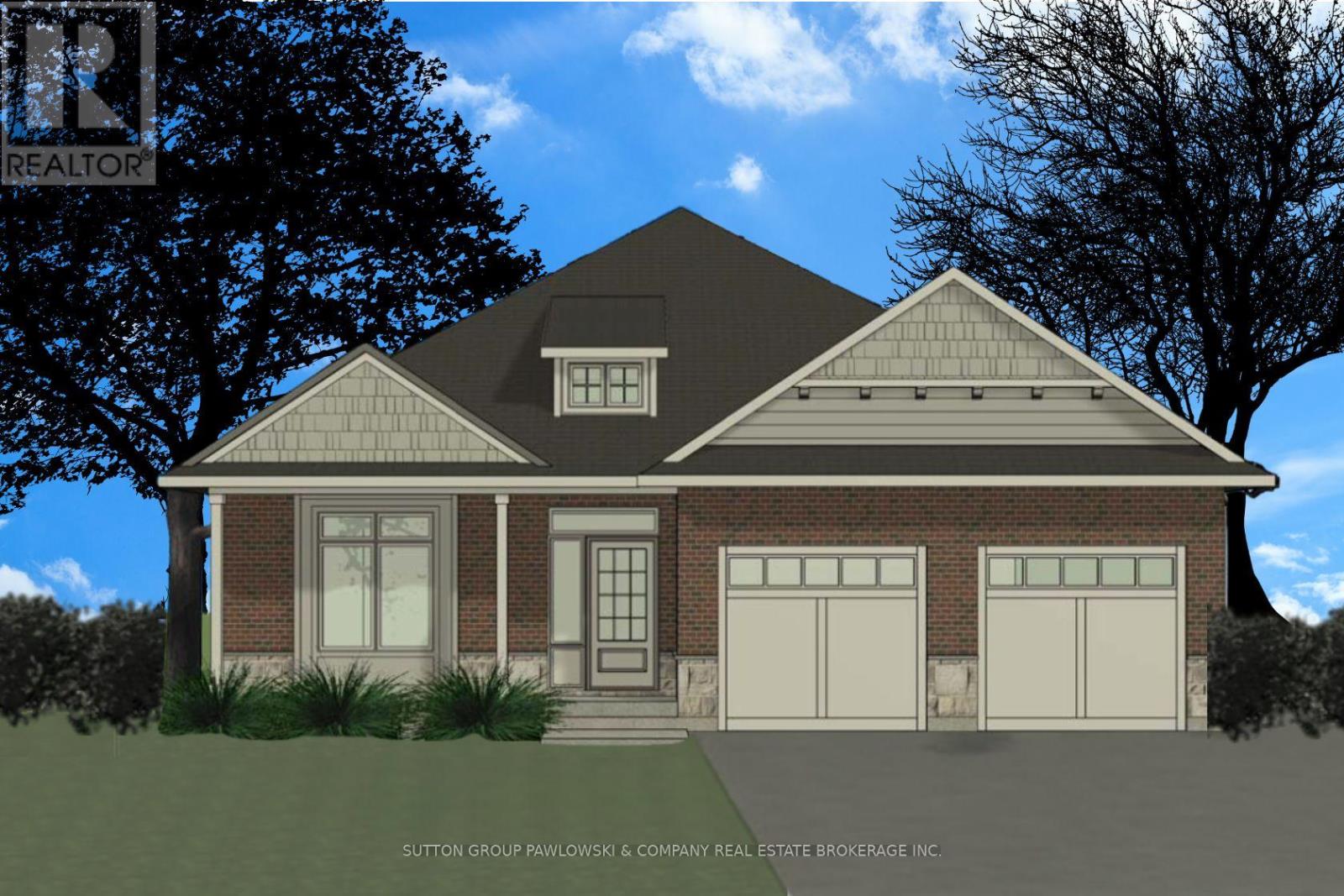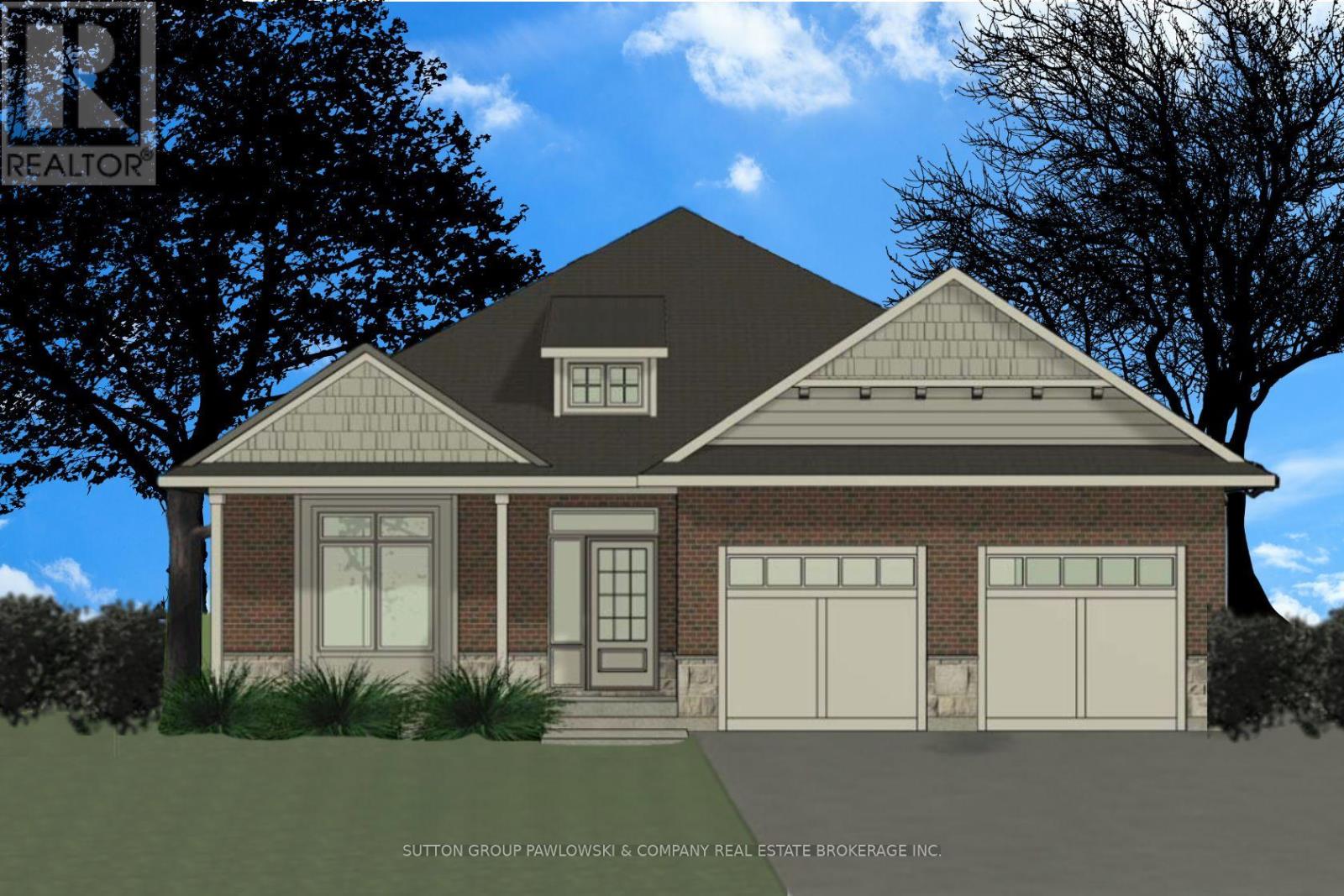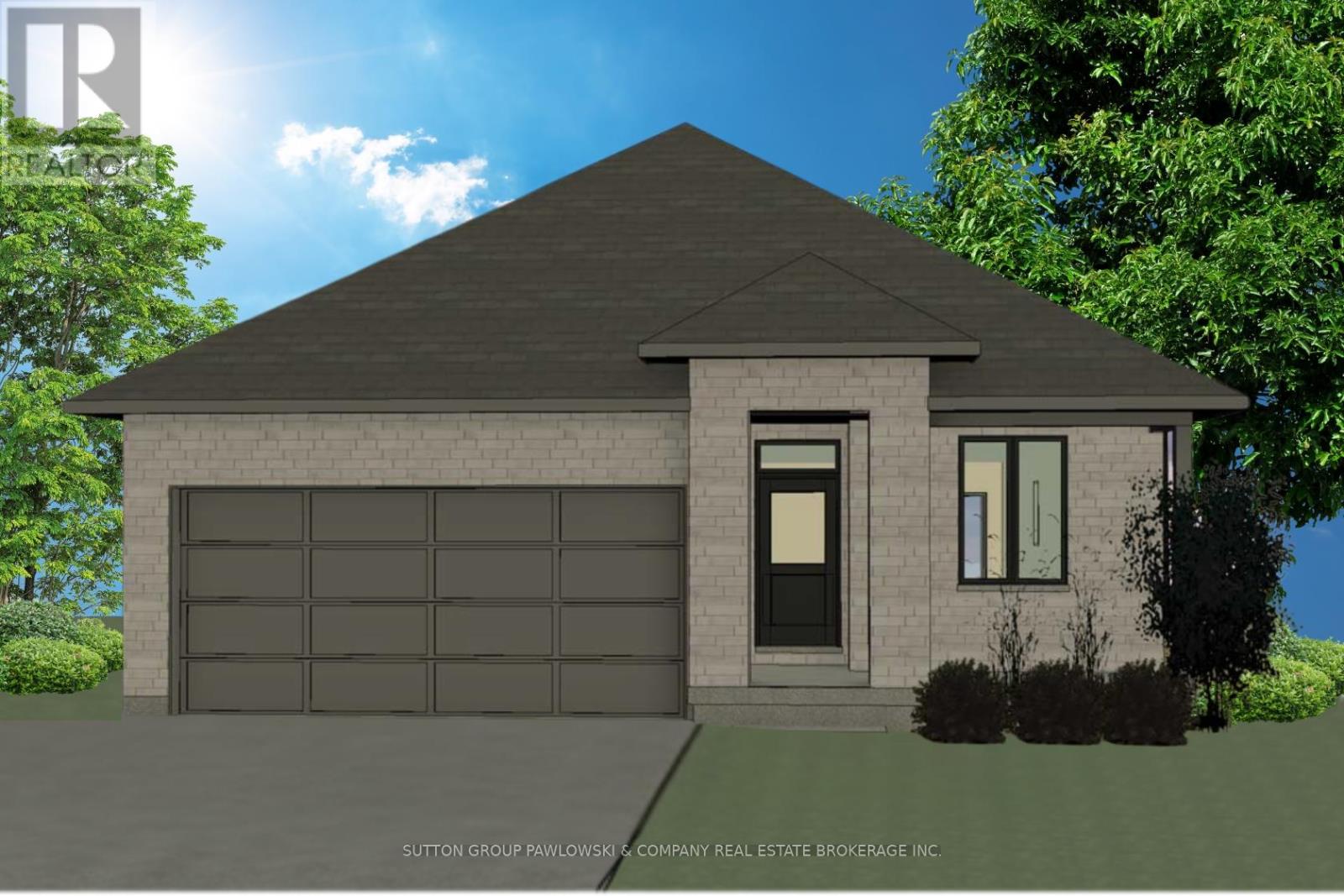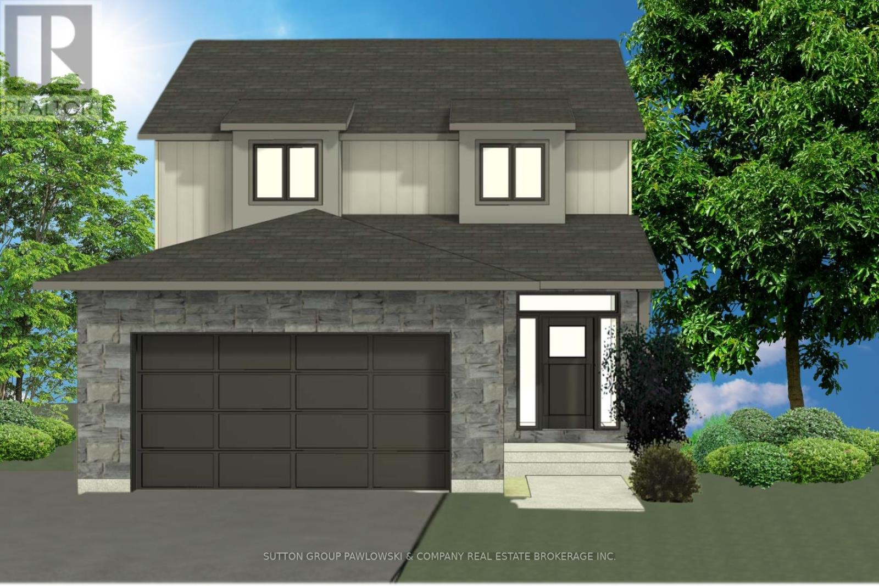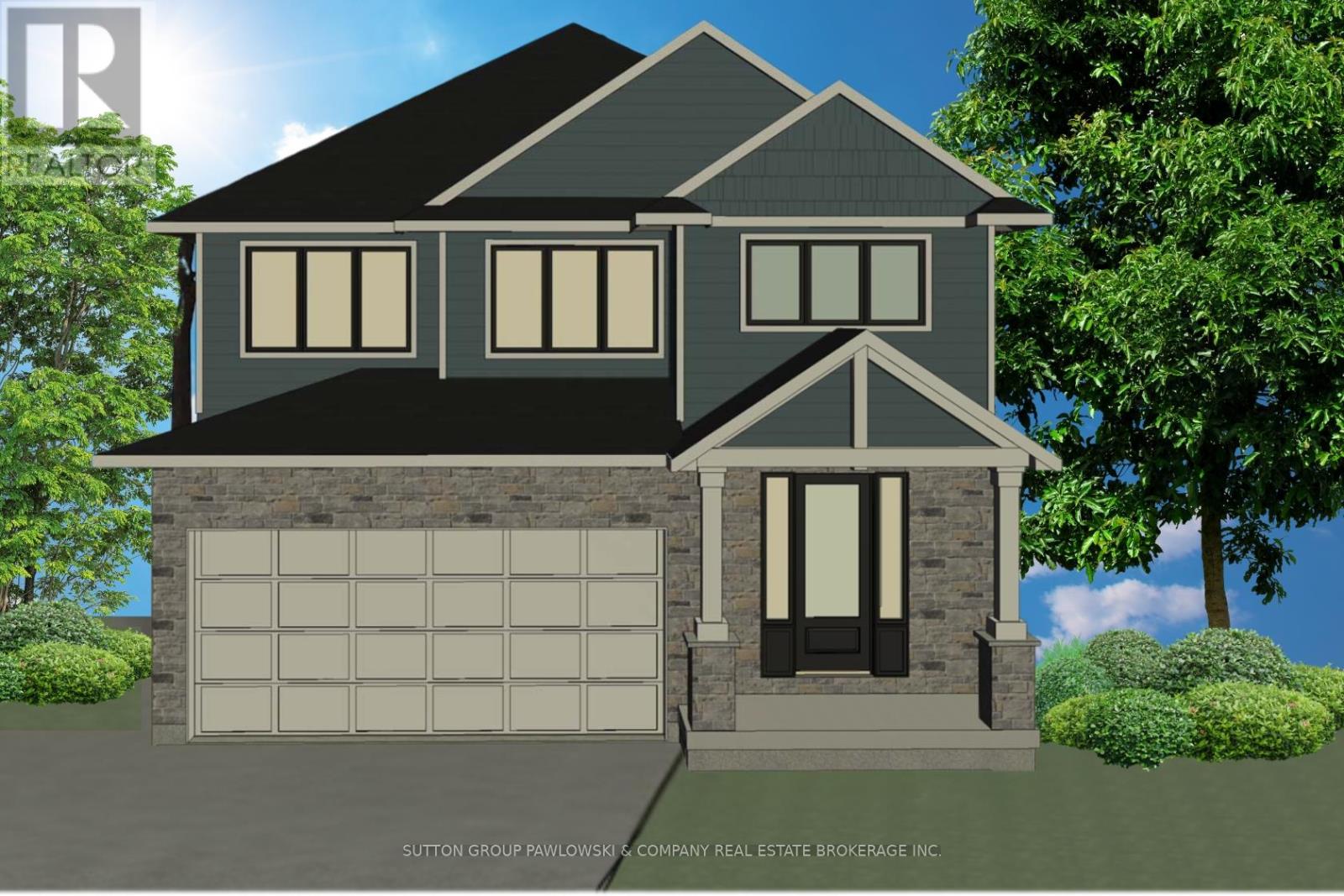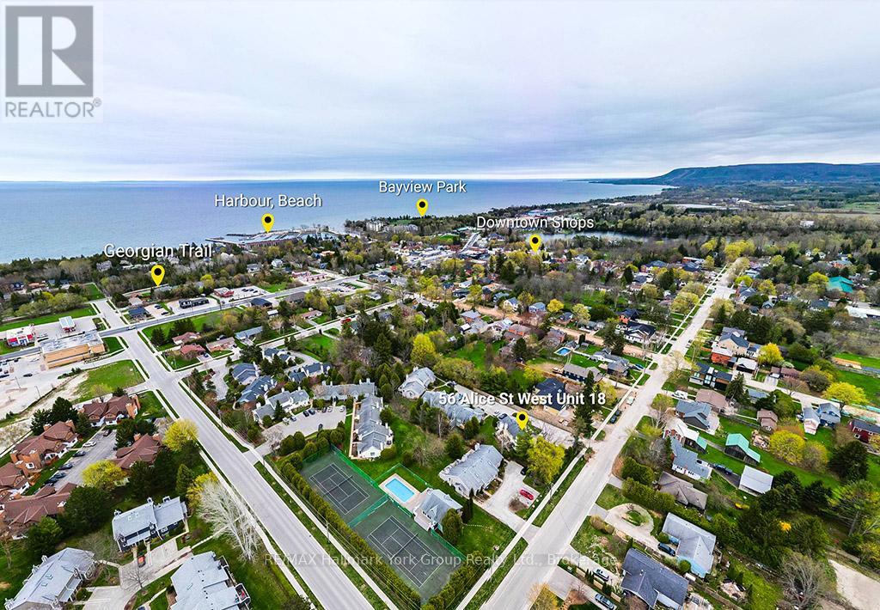506 - 521 Riverside Drive
London North, Ontario
Nestled in a highly sought-after building, this spacious one-floor condo offers the perfect blend of comfort and convenience. Featuring two generous bedrooms and two full bathrooms, this home boasts a bright and airy living/dining area, perfect for entertaining or relaxing. The fantastic solarium provides endless possibilities - whether you dream of a cozy reading nook, a productive home office, or a lush plant sanctuary. One of the standout features of this condo is the incredible year-round view of the Thames River, offering a picturesque backdrop in every season. Additional highlights include a walk-in closet, gas furnace, central air conditioning, and the convenience of in-suite laundry. Residents enjoy access to amenities, including a gym, library, and games room, all within a well-managed, smoke-free building. Ideally situated, this condo is just steps from picturesque walking trails along the river and Springbank Park, offering the perfect escape into nature. Plus, you're only minutes from downtown London, shopping (including Costco), fantastic restaurants, University Hospital, and convenient bus routes. Don't miss your chance to call this exceptional condo - home schedule your viewing today! (id:53193)
2 Bedroom
2 Bathroom
1000 - 1199 sqft
Royal LePage Triland Realty
7110 Pain Court Line
Chatham-Kent, Ontario
Welcome to this well-maintained 3+1 bedroom, 2 bathroom home located in the quiet and friendly village of Pain Court. Located on large lot (almost half an acre), this move-in ready property offers the perfect blend of rural living with the convenience of nearby city amenities. Connected to municipal water, sewers and has natural gas services. The main floor features an eat-in kitchen with patio doors off the dining area leading to a newer back deck (2020). A large living room, 3 bedrooms and 4 piece bathroom. The finished lower level adds extra living and storage space, a fourth large bedroom or home office, along with a second full bathroom and laundry. Outside, enjoy a beautifully treed and private yard, just steps from local schools, a park, and walking paths. In addition to all of this, a double car garage providing ample room for parking and storage. Don’t miss this opportunity to settle into a welcoming community and a home that’s ready for you to move in and enjoy. (id:53193)
4 Bedroom
2 Bathroom
Royal LePage Peifer Realty Brokerage
293 West Diamond Lake Road
Hastings Highlands, Ontario
Look no further - here is your perfect, fully winterized, waterfront home on Diamond Lake! Immaculately maintained, there is nothing you need to do here. Just move in and relax! Host your entire family comfortably in this fully furnished 3-bedroom, 2 bathrooms plus loft and walk out basement with wood stove. Enjoy easy access with a municipally maintained road making it ideal for year-round living. When you drive up you are greeted by a brand new, sharp looking two car garage plus storage. Head down the brand new stairs towards the house and that's where the stunning lake views begin. Inside, the main living area is open concept and features a propane fireplace and loft with water views from every window. Main floor features laundry closet, large eat in kitchen, insulated games room, 2 bedrooms and 2 bathrooms. Walk out to the brand new spacious deck with glass railing, steal roof and a fully landscaped, tired grass landing to the lake. Additional upgrades include; New stairs leading to deck and dock, interior paint, French doors in basement, sliding door on main floor, UV water system, hot water tank, outdoor LED lights, Eavestrough with Alurex Leaf guard, kayak storage rack, interlock herringbone brick patio, and new flooring in the basement. This home has been meticulously cared for, offering a true sense of pride in ownership! (id:53193)
3 Bedroom
2 Bathroom
1500 - 2000 sqft
Chestnut Park Real Estate
647 Eugenie Street E
Saugeen Shores, Ontario
Rarely offered large brick bungalow with attached garage on a lovely mature double corner town lot 132' x 132'. The property backs on to a former town lane for extra privacy. Superb location on the east side of Port Elgin within easy walking distance to many desirable downtown shops, restaurants and services. The main floor features a large living room, brick fireplace with gas insert, formal dining room, kitchen with newer cupboards and appliances. Large primary bedroom plus two other bedrooms. The basement was in the process of renovation and is partially finished. Lots of potential for this large basement with separate entrance. There is a 3pc washroom and laundry in the basement. Newer forced air gas furnace. The large lot makes for a park-like setting with beautiful large maple trees, hedge along the road on the west side and concrete patio with built-in brick barbecue. There is a lot at the rear that was merged with the property. There are two separate legal descriptions and assessment roll numbers for the 66' x 132' rear lot fronting on Bricker street that was merged with the 132'x 66' lot fronting on Eugenie street that the home sits on. Potential abounds for this magnificent double lot property! (id:53193)
3 Bedroom
2 Bathroom
1500 - 2000 sqft
Chantry Shores Realty Ltd.
56248 Talbot Line
Bayham, Ontario
Embrace country living with this remarkable 1415 of above grade living sq ft, 4-bedroom, 2-bathroom home, beautifully positioned for sale on a spacious 1.565-acre lot. This property features a large, versatile 40x32 ft shop equipped with an oversized garage door, ideal for projects or storage. The home features an attached two-car garage with a handy 2-piece bathroom, adding convenience to daily living. Experience the joy of outdoor living on the 13x13 ft covered, raised deck, offering open views of the backyard and surrounding treescapes. The interior boasts an airy, open-concept kitchen and dining area, perfect for family meals and entertaining guests. Additional comforts include a 200 amp hydro service and a charming covered front porch, where you can relax and gaze out at the serene field views. Located just 10 minutes from Tillsonburg, less than 15 minutes to Aylmer, and 20 minutes to the 401, this home offers both peaceful country charm and accessibility. Discover your perfect family retreat or a delightful escape to the tranquility of the countryside. (id:53193)
4 Bedroom
2 Bathroom
1100 - 1500 sqft
RE/MAX Tri-County Realty Inc Brokerage
479 Oxbow Crescent
Collingwood, Ontario
This remarkable condo townhome is located in Living Stone Resort - close to waterfront, trails, golf, beaches and ski hills. Enjoy a reverse floor plan with a bright and open upper main floor featuring vaulted ceilings with a sky light, a cozy wood burning fireplace, and a large private balcony backing onto mature trees. The ground floor offers two sizeable bedrooms and two updated four-piece bathrooms with a recently installed walkout to your private deck from the primary bedroom. Ample storage is available under the stairs and in your exterior personal shed. Control your temperature efficiently with 2 recently installed ductless cooling and heat pump systems - one on each floor. A rare opportunity for a lovingly maintained home with reasonable condo fees, a well managed community, visitor parking, and beautiful trees surrounding the property. Your Collingwood Lifestyle awaits! (id:53193)
2 Bedroom
2 Bathroom
1000 - 1199 sqft
Century 21 Millennium Inc.
27 - 270 North Centre Road
London North, Ontario
Welcome to this spacious 3+1 bedroom, 3+1 bathroom condo located in the highly sought-after Masonville Neighbourhood of North London! Nestled in a peaceful condominium neighbourhood, this home offers a perfect blend of comfort and convenience. With plenty of space throughout, you'll enjoy a bright and airy living environment with 3 levels fully finished. The main level features a large open-concept living room with a cozy gas fireplace and huge windows overlooking a large backyard space. This is ideal for family gatherings or entertaining guests! The well-equipped kitchen provides ample storage and counter space, making meal prep a breeze, with an open dining area for gathering to eat. Upstairs, you'll find three generously sized bedrooms, including a primary bedroom with an ensuite bath, as well as an additional full bathroom. The finished basement offers a versatile space for a fourth bedroom, home office, or recreation room, providing even more room for your needs, with lots of storage and another full bathroom! Outside, you'll appreciate the attached one-car garage and plenty of visitor parking for guests. Plus, the quiet neighbourhood ensures a tranquil living experience. Enjoy the convenience of being close to shopping, at Masonville Place, top-rated schools, and a variety of restaurants. Public transit options and bus routes are nearby, and you're just minutes away from Western University and University Hospital, making this an ideal location for students, faculty, and healthcare professionals. This condo offers the perfect combination of space, comfort, and location don't miss out on this exceptional opportunity! (id:53193)
3 Bedroom
4 Bathroom
1400 - 1599 sqft
Royal LePage Triland Realty
11 Cardinal Court
St. Thomas, Ontario
Welcome to 11 Cardinal Court a beautifully updated semi-detached home at the end of a quiet cul-de-sac in northeast St. Thomas. This move-in-ready property features 3+1 bedrooms, modern bathrooms and kitchen, and a fully finished basement for added living space. Step outside to your spacious backyard perfect for entertaining, relaxing, or enjoying your own private retreat. Located in the desirable Dalewood community, you're minutes from scenic trails at Dalewood Conservation Area, with quick access to Highbury Ave, Highway 401, and all major amenities just a short drive away. Stylish, comfortable, and close to nature this home has it all. Don't miss your chance to make it yours - Book your showing today! (id:53193)
4 Bedroom
3 Bathroom
1100 - 1500 sqft
The Realty Firm Inc.
21 Locky Lane
Middlesex Centre, Ontario
Luxury Living in Kilworth Heights West A Modern Masterpiece! Welcome to an architectural gem in the prestigious Kilworth Heights West neighbourhood, a stunning 4-bedroom, 3-garage residence that seamlessly blends modern sophistication with everyday comfort. Designed for families and executive professionals, this home is a showstopper from the moment you step inside. The grand foyer sets the tone with soaring ceilings and sleek glass panels, leading into the breathtaking den/ dinning room, where floor-to-ceiling windows flood the space with natural light. A fireplace stretches elegantly to the ceiling, complemented by custom cabinetry and designer lighting. The chefs kitchen is a dream come true, boasting sleek quartz countertops, a built-in pantry, and premium Fisher & Paykel appliances perfect for everything from intimate dinners to lavish entertaining. Upstairs, the primary suite is pure luxury, with an oversized walk-through closet and expansive windows. The ensuite rivals a high-end spa, offering a tranquil retreat at the end of the day. Two additional spa-like bathrooms, including a Jack and Jill bath, ensure convenience and style for the whole family. No detail has been overlooked, from the fully upgraded mudroom to motorized blinds controlled with a smartphone app for effortless ambiance. Outside, landscaped gardens and a fully fenced backyard create a private oasis. A covered patio with pull-down blinds makes for the perfect summer escape, whether you're hosting or unwinding. The 3-car garage and extended driveway provide ample space for vehicles, guests, and all your storage needs. Nestled in a serene community just minutes from top-rated schools, parks, and shopping, this home offers the perfect blend of grandeur and practicality. Don't miss your chance to own this extraordinary, home schedule your private viewing today! RECENT UPDATES: LANDSCAPING, FENCING AND CUSTOM GATE, DINING ROOM FEATURE WALL AND FIREPLACE (id:53193)
4 Bedroom
4 Bathroom
2500 - 3000 sqft
Nu-Vista Premiere Realty Inc.
56729 Eden Line
Bayham, Ontario
Enjoy country living to the fullest on this 3.2-acre property located in the quiet community of Eden! This cozy home features 4 bedrooms, 3 bathrooms, and a spacious, family-friendly layout. The completely updated main level offers a large kitchen, living room, and 3 bedrooms; a functional space ideal for a growing family or entertaining. In the partially finished basement, find your workout, family, or rec room, along with loads of storage space! Enjoy the summer days with a barbecue on the rear deck, followed by some sports and activities in the large open backyard! Need some space away from the house? Find a 30x30 detached shop that is perfect for hobbies, equipment storage, or small business use. The property also offers Additional Residential Unit (ARU) potential that has been confirmed by the municipality (no severance needed), providing a unique opportunity for future development or investment. Located only a few minutes from Tillsonburg, this property provides an excellent opportunity for enjoying the rural lifestyle, while still being close to the amenities you need. A rare find with the property size, flexibility, and long-term value! Come see it for yourself! (id:53193)
4 Bedroom
3 Bathroom
1500 - 2000 sqft
Janzen-Tenk Realty Inc.
10 Silverleaf Path
St. Thomas, Ontario
Welcome to The Glenwood B built by Doug Tarry Homes. This EnergyStar, High Performance, Net Zero Ready bungalow with 2 car garage has 1869 sq ft finished living space and is planned with you in mind. This home features all main floor living with 2 bedrooms, 2pc bathroom, vaulted ceilings in the living room, open concept kitchen with quartz countertop, island, walk-in pantry, luxury vinyl plank flooring, and carpeted bedrooms. The primary bedroom features a walk-in closet, linen closet and 3pc ensuite. The lower level has a spacious rec room, a 3rd bedroom & 4pc bathroom. There is still plenty of space for potential expansion. Doug Tarry is making it easier than ever to own your first home. Reach out for more information about the First Time Home Buyer Incentive. Welcome home. (id:53193)
3 Bedroom
3 Bathroom
1100 - 1500 sqft
Royal LePage Triland Realty
271 Wedgewood Drive
Woodstock, Ontario
Welcome to your dream home! This beautifully appointed 2+1 bedroom, 3-bathroom bungalow blends luxury, comfort, and functionality in a peaceful setting backing onto lush green space. From the moment you step inside, you'll be captivated by the open-concept main floor featuring soaring cathedral ceilings, rich hardwood and ceramic flooring, and a cozy gas fireplace that anchors the living space. The heart of the home is the expansive kitchen, ideal for entertaining with its oversized island adorned with granite countertops, ample cabinetry, and seamless flow to the dining and living areas. Walk out from the dining room to a covered composite deck where you can enjoy morning coffee or evening sunsets overlooking the private yard and serene backdrop of nature. Retreat to the generous primary suite complete with a spa-like ensuite featuring a double vanity and a custom tiled glass shower. The additional main-floor bedroom and full bath offer flexibility for guests or a home office. Downstairs, the newly finished walkout basement is an entertainers paradise, boasting a second gas fireplace, a sleek bar with a live-edge wood countertop, a spacious third bedroom, and a stylish 3-piece bath with a tiled glass shower. Step outside to your private oasis, complete with a new concrete patio, hot tub, and a newly built shed perfect for storage or hobbies. Additional highlights include a large double garage, ample storage space throughout, and exceptional curb appeal. Close to golf and Cowan Park recreational facilities. Don't miss this rare opportunity to own a turnkey home in a tranquil and sought-after north Woodstock location - perfect for downsizers, families, or anyone who appreciates quality craftsmanship and peaceful living. (id:53193)
3 Bedroom
3 Bathroom
1500 - 2000 sqft
Royal LePage Triland Realty Brokerage
269 Meadowland Road
Parry Sound Remote Area, Ontario
This four bedroom off grid cottage was built in 2015 and is ready for your enjoyment. Sit out on the 30 foot x 8 foot deck and enjoy the view of Hampel (Clear Lake) Lake. Situated on a 1.26 acre lot with direct access to the lake and 1000's of acres of Crown Land in close proximity. The cottage is powered by six solar panels charging a bank of batteries and backed up by a Generac generator. The OFSC snowmobile crosses the back of the property. Wildlife is abundant and for hunting enthusiast, this is WMU47 with a population of White Tailed Deer, moose, bear, wolves, small game. Hampel Lake is a spring fed lake. Cottage is ready to move in to and enjoy this summer. Add your finishing touches to make it your own. Photos of the inside to come (id:53193)
4 Bedroom
1 Bathroom
1500 - 2000 sqft
RE/MAX Parry Sound Muskoka Realty Ltd
457 Penetangore Row S
Kincardine, Ontario
Location, location, location! This stunning home is right across the street from a beach/lake access, and a 30 second walk to the beach or a 3 minute walk to Kincardine's main harbour and beach volleyball. The incredible 82 x 246 ft fully fenced and well landscaped lot also has an inground, salt water pool. The century old yellow brick house has many upgrades, including a steel roof, heat pump with electric back up, central heat and air conditioning. There are three large bedrooms upstairs and a three piece bathroom. The main floor has a four piece bathroom and plenty of areas for reading, or entertaining. The functional eat-in kitchen has an attached sitting room in the front and a rear rec room overlooking the yard and pool. The formal dining room and sitting area round out the beautiful main floor. (id:53193)
3 Bedroom
2 Bathroom
1500 - 2000 sqft
Royal LePage Exchange Realty Co.
127 Kirk Street
Georgian Bluffs, Ontario
What a location! This small subdivision is just south of the Cobble Beach golf course, under 10 minutes from Owen Sound. It is quiet, dark and peaceful. The private pond on the northwest corner of the lot is teeming with life - a nature lovers paradise! The house has 4 bedrooms, 2 full baths and a propane fireplace. There's over half an acre of your own park-like setting. (id:53193)
4 Bedroom
2 Bathroom
700 - 1100 sqft
Royal LePage Rcr Realty
86 Courtice Crescent
Collingwood, Ontario
Welcome to this charming and move-in ready backsplit located in a quiet family-friendly neighbourhood in central Collingwood. Whether you're a first-time buyer retiree or investor this home offers excellent value in an established area just a short walk to downtown west-end shopping schools and the scenic Collingwood Trail System. Plus you're only a quick 12-minute drive to the Blue Mountain Village making it an ideal year-round home base.With over 1500 sq. ft. of finished living space this well-maintained home features 3 bedrooms 2 full bathrooms and a bright neutral interior throughout. The main level includes a welcoming living room with a large front window (replaced in 2021) and a cozy kitchen outfitted with stainless steel appliances also updated in 2021.The lower level offers a separate entrance and full bath - an excellent opportunity for an in-law suite or flexible family space. Practical upgrades include a new gas furnace (2024) new washer and dryer (2024) and blown-in insulation in the front and rear attic spaces for added energy efficiency. The home also includes central air a laundry/utility room and a large crawl space for ample storage. Step outside to a fully fenced backyard featuring a stone patio gazebo shed and two gas BBQ hookups perfect for hosting and relaxing. This home combines comfort, functionality and location an excellent opportunity to enter the Collingwood market. (id:53193)
3 Bedroom
2 Bathroom
1500 - 2000 sqft
RE/MAX By The Bay Brokerage
Lot #17 - 194 Timberwalk Trail
Middlesex Centre, Ontario
Welcome to Timberwalk Trail in Ilderton. Love Where You Live!! Melchers Developments now offering a limited selection of homesites one floor and two storey designs, our plans or yours built to suit and personalized for your lifestyle. Limited selection of premium wooded and walkout lots. 1st come 1st served. Reserve Your Lot Today!! TO BE BUILT One Floor and Two storey designs available. Highly respected and local home building company with deep roots in the community!! High quality specifications and standard upgrades paired with expert design and decor consultation built into every New Home!! Visit our Model Home at 48 Benner Boulevard in Kilworth and experience the difference. Beat the spring pricing increases; Reserve Today!! Stock plans, standard specifications & upgrades and lot inventory and base pricing available upon request; NOTE: Photos shown of similar model home for reference purposes only & may show upgrades not included in price. (id:53193)
2 Bedroom
2 Bathroom
1500 - 2000 sqft
Sutton Group Pawlowski & Company Real Estate Brokerage Inc.
Exp Realty
Lot #23 - 1 Timberwalk Close
Middlesex Centre, Ontario
Welcome to Timberwalk Trail in Ilderton. Love Where You Live!! Melchers Developments now offering a limited selection of homesites one floor and two storey designs, our plans or yours built to suit and personalized for your lifestyle. Limited selection of premium wooded and walkout lots. 1st come 1st served. Reserve Your Lot Today!! TO BE BUILT One Floor and Two storey designs available. Highly respected and local home building company with deep roots in the community!! High quality specifications and standard upgrades paired with expert design and decor consultation built into every New Home!! Visit our Model Home at 48 Benner Boulevard in Kilworth and experience the difference. Beat the spring pricing increases; Reserve Today!! Stock plans, standard specifications & upgrades and lot inventory and base pricing available upon request; NOTE: Photos shown of similar model home for reference purposes only & may show upgrades not included in price. (id:53193)
2 Bedroom
3 Bathroom
2000 - 2500 sqft
Sutton Group Pawlowski & Company Real Estate Brokerage Inc.
Exp Realty
91 Allister Drive
Middlesex Centre, Ontario
Welcome to Kilworth Heights West; Love Where You Live!! Situated in the Heart of Middlesex Centre and a short commute from West London's Riverbend. Quick access to Hwy#402, North & South London with tons of Amenities, Recreation Facilities, Provincial Parks and Great Schools. Award winning Melchers Developments now offering phase III Homesites. TO BE BUILT One Floor and Two storey designs; our plans or yours, built to suit and personalized for your lifestyle. 40 & 45 homesites to choose from in this growing community!! High Quality Finishes and Attention to Detail; tons of Standard Upgrades high ceilings, hardwood flooring, pot lighting, custom millwork and cabinetry, oversized windows and doors & MORE. Architectural in house design & decor services included with every New Home. Full Tarion warranty included. Visit our Model Home at 48 Benner Boulevard in Kilworth. Reserve Your Lot Today!! NOTE: Photos shown of similar model home for reference purposes only & may show upgrades not included in price. (id:53193)
2 Bedroom
2 Bathroom
1500 - 2000 sqft
Sutton Group Pawlowski & Company Real Estate Brokerage Inc.
Exp Realty
Lot#101 - 56 Allister Drive
Middlesex Centre, Ontario
Welcome to Kilworth Heights West; Love Where You Live!! Situated in the Heart of Middlesex Centre and a short commute from West London's Riverbend. Quick access to Hwy#402, North & South London with tons of Amenities, Recreation Facilities, Provincial Parks and Great Schools. Award winning Melchers Developments now offering phase III Homesites. TO BE BUILT One Floor and Two storey designs; our plans or yours, built to suit and personalized for your lifestyle. 40 & 45 homesites to choose from in this growing community!! High Quality Finishes and Attention to Detail; tons of Standard Upgrades high ceilings, hardwood flooring, pot lighting, custom millwork and cabinetry, oversized windows and doors & MORE. Architectural in house design & decor services included with every New Home. Full Tarion warranty included. Visit our Model Home at 48 Benner Boulevard in Kilworth. Reserve Your Lot Today!! NOTE: Photos shown of similar model home for reference purposes only & may show upgrades not included in price. (id:53193)
3 Bedroom
2 Bathroom
1500 - 2000 sqft
Sutton Group Pawlowski & Company Real Estate Brokerage Inc.
Exp Realty
Lot#102 - 52 Allister Drive
Middlesex Centre, Ontario
Welcome to Kilworth Heights West; Love Where You Live!! Situated in the Heart of Middlesex Centre and a short commute from West London's Riverbend. Quick access to Hwy#402, North & South London with tons of Amenities, Recreation Facilities, Provincial Parks and Great Schools. Award winning Melchers Developments now offering phase III Homesites. TO BE BUILT One Floor and Two storey designs; our plans or yours, built to suit and personalized for your lifestyle. 40 & 45 homesites to choose from in this growing community!! High Quality Finishes and Attention to Detail; tons of Standard Upgrades high ceilings, hardwood flooring, pot lighting, custom millwork and cabinetry, oversized windows and doors & MORE. Architectural in house design & decor services included with every New Home. Full Tarion warranty included. Visit our Model Home at 48 Benner Boulevard in Kilworth. Reserve Your Lot Today!! NOTE: Photos shown of similar model home for reference purposes only & may show upgrades not included in price. (id:53193)
3 Bedroom
3 Bathroom
1500 - 2000 sqft
Sutton Group Pawlowski & Company Real Estate Brokerage Inc.
Exp Realty
Lot 103 - 48 Allister Drive
Middlesex Centre, Ontario
Welcome to Kilworth Heights West; Love Where You Live!! Situated in the Heart of Middlesex Centre and a short commute from West London's Riverbend. Quick access to Hwy#402, North & South London with tons of Amenities, Recreation Facilities, Provincial Parks and Great Schools. Award winning Melchers Developments now offering phase III Homesites. TO BE BUILT One Floor and Two storey designs; our plans or yours, built to suit and personalized for your lifestyle. 40 & 45 homesites to choose from in this growing community!! High Quality Finishes and Attention to Detail; tons of Standard Upgrades high ceilings, hardwood flooring, pot lighting, custom millwork and cabinetry, oversized windows and doors & MORE. Architectural in house design & decor services included with every New Home. Full Tarion warranty included. Visit our Model Home at 48 Benner Boulevard in Kilworth. Reserve Your Lot Today!! NOTE: Photos shown of similar model home for reference purposes only & may show upgrades not included in price. (id:53193)
4 Bedroom
3 Bathroom
2500 - 3000 sqft
Sutton Group Pawlowski & Company Real Estate Brokerage Inc.
Exp Realty
Lot#88 - 140 Locky Lane
Middlesex Centre, Ontario
Welcome to Kilworth Heights West; Love Where You Live!! Situated in the Heart of Middlesex Centre and a short commute from West London's Riverbend. Quick access to Hwy#402, North & South London with tons of Amenities, Recreation Facilities, Provincial Parks and Great Schools. Award winning Melchers Developments now offering phase III Homesites. TO BE BUILT One Floor and Two storey designs; our plans or yours, built to suit and personalized for your lifestyle. 40 & 45 homesites to choose from in this growing community!! High Quality Finishes and Attention to Detail; tons of Standard Upgrades high ceilings, hardwood flooring, pot lighting, custom millwork and cabinetry, oversized windows and doors & MORE. Architectural in house design & decor services included with every New Home. Visit our Model Home at 48 Benner Boulevard in Kilworth. Reserve Your Lot Today!! NOTE: Photos shown of similar model home for reference purposes only & may show upgrades not included in price. (id:53193)
4 Bedroom
3 Bathroom
Sutton Group Pawlowski & Company Real Estate Brokerage Inc.
Exp Realty
18 - 56 Alice Street W
Blue Mountains, Ontario
Charming End Unit Townhouse in Rankins Landing Thornbury This Bright and sunny end-unit townhouse in the sought-after Rankins Landing community offers the perfect blend of lifestyle and location ideal for full-time living, a weekend ski retreat, or a peaceful year-round getaway. Step inside to a bright, open-concept main floor, where the living room, dining area, and kitchen flow effortlessly together anchored by a cozy fireplace for those après-ski evenings. Step outside to your spacious private balcony perfect for summer BBQs, morning coffee, or evening wine under the trees. With 2+1 generously sized bedrooms and 2 full bathrooms, there's plenty of space for family and guests. The finished lower level offers a versatile rec room and laundry area ideal for movie nights or storage after a day on the slopes or trails. Enjoy a resort-like lifestyle with access to outdoor pool, tennis courts, and a welcoming clubhouse, all tucked into beautifully landscaped grounds surrounded by mature trees. Walkable to downtown Thornbury, where boutique shops, farm-to-table dining, cozy cafés, and the library await. Just minutes from Georgian Bays sparkling shores, the marina, scenic hiking and biking trails, wineries, apple orchards, and Blue Mountain skiing this is the lifestyle you've been dreaming of. Condo fees include: Common elements, Ground maintenance & landscaping, Property management, Cable TV & internet, Roof maintenance, Snow removal Whether you're looking for a permanent home, seasonal retreat, or investment opportunity this townhome delivers it all. Home comes fully furnished (id:53193)
3 Bedroom
2 Bathroom
800 - 899 sqft
RE/MAX Hallmark York Group Realty Ltd.

