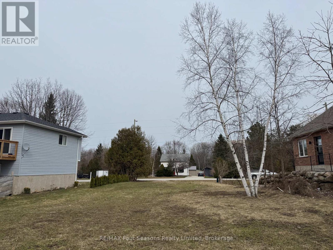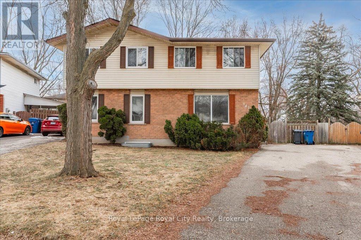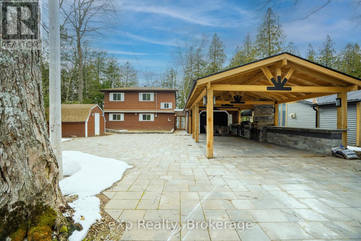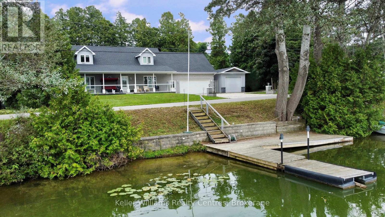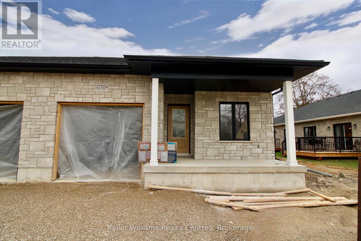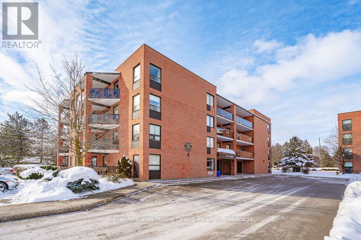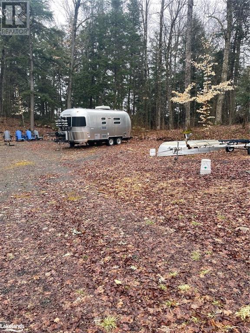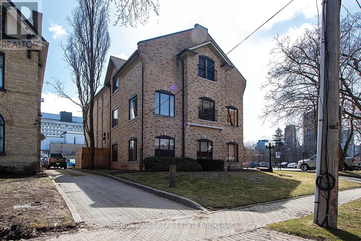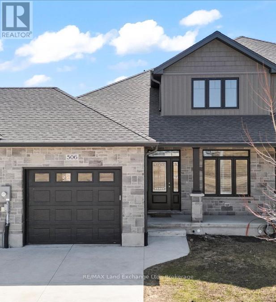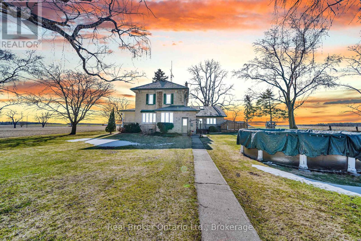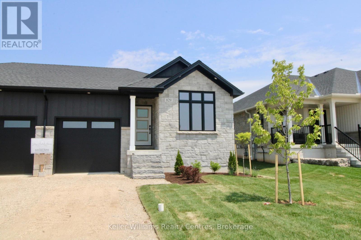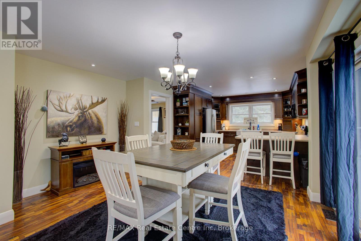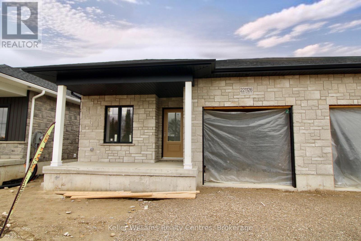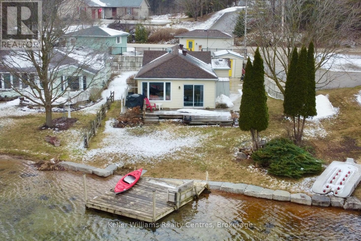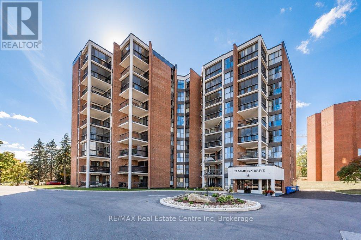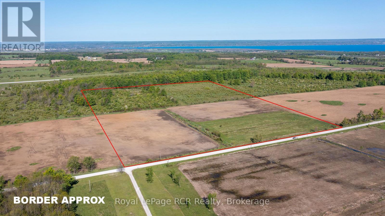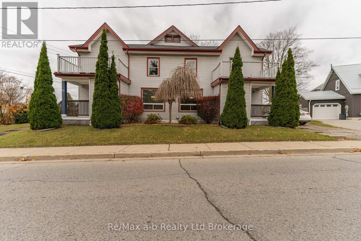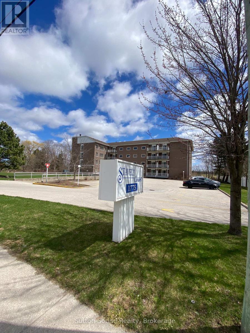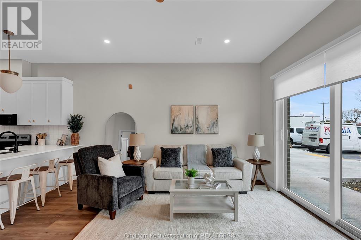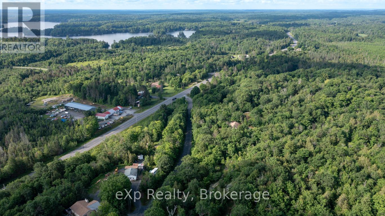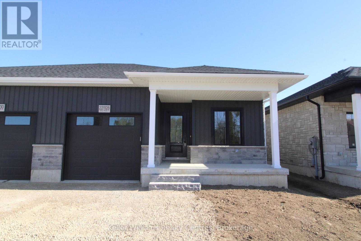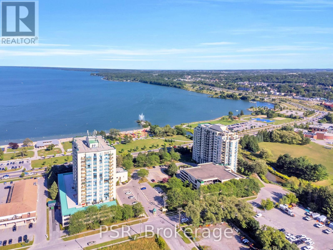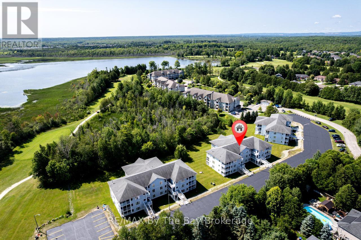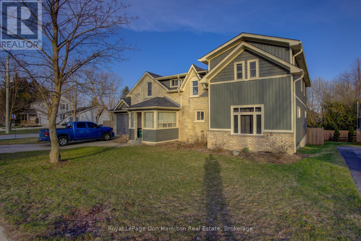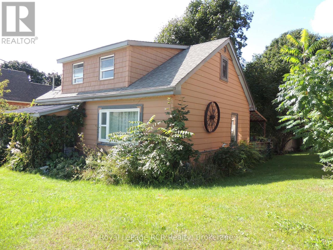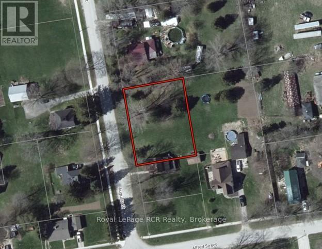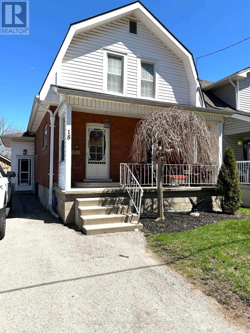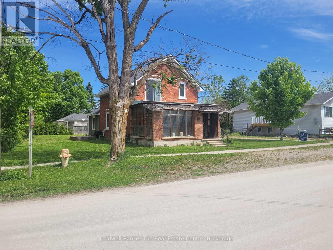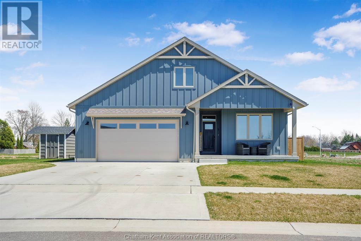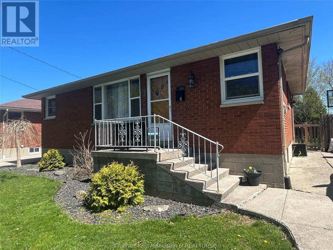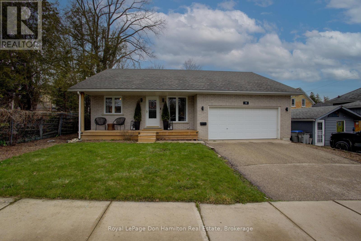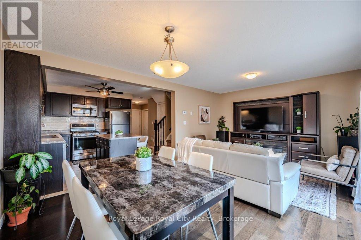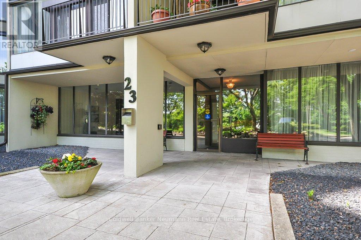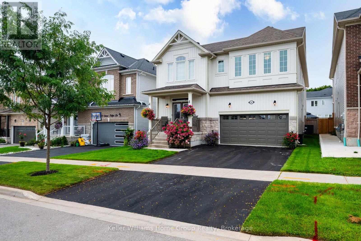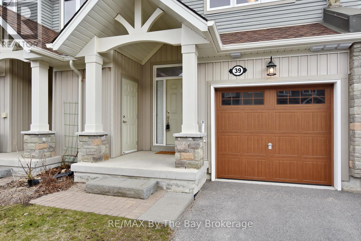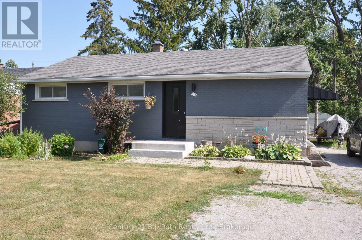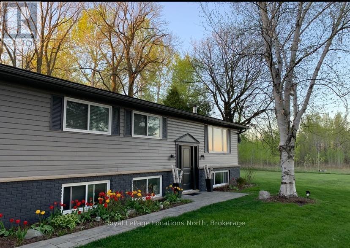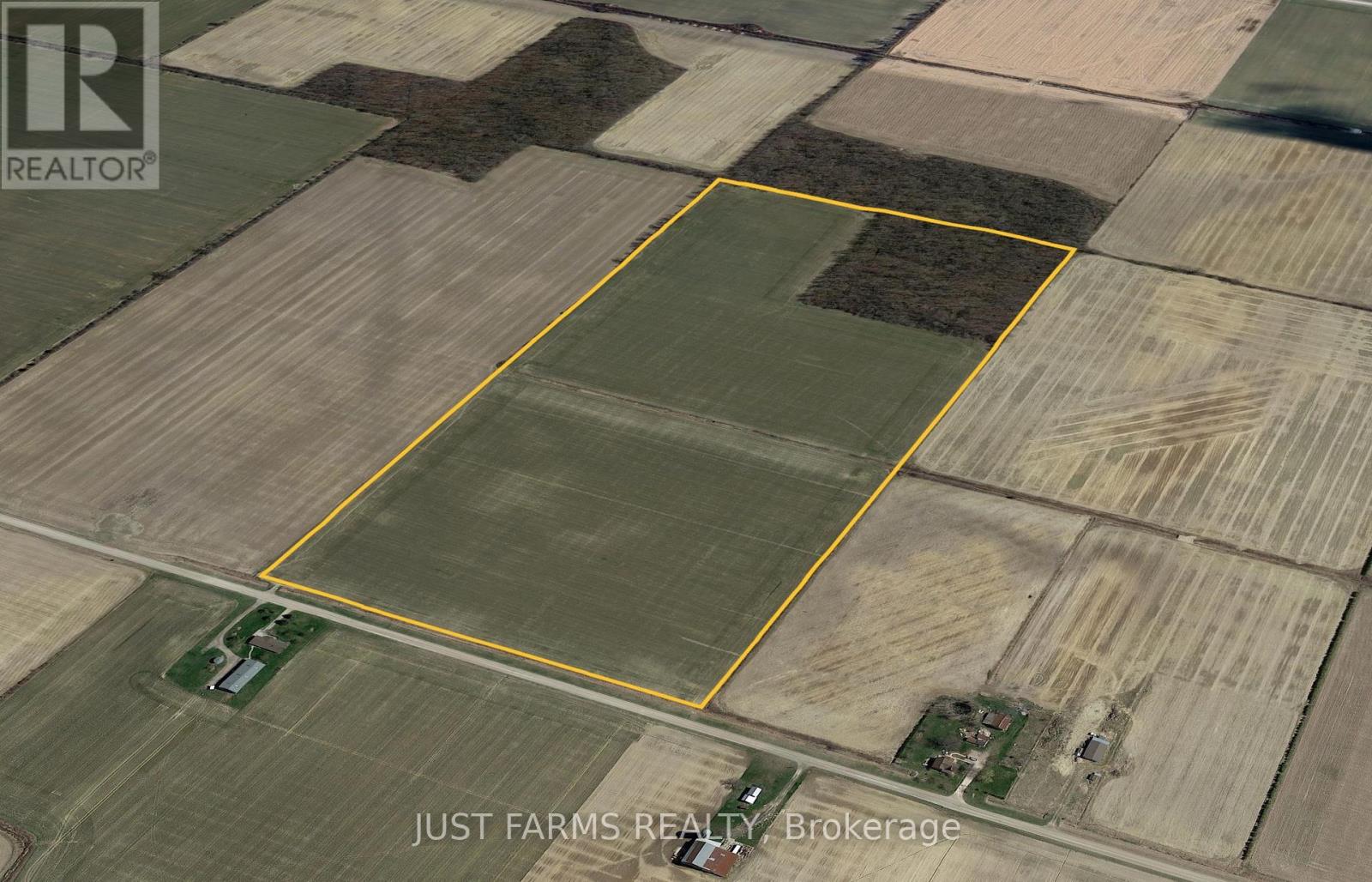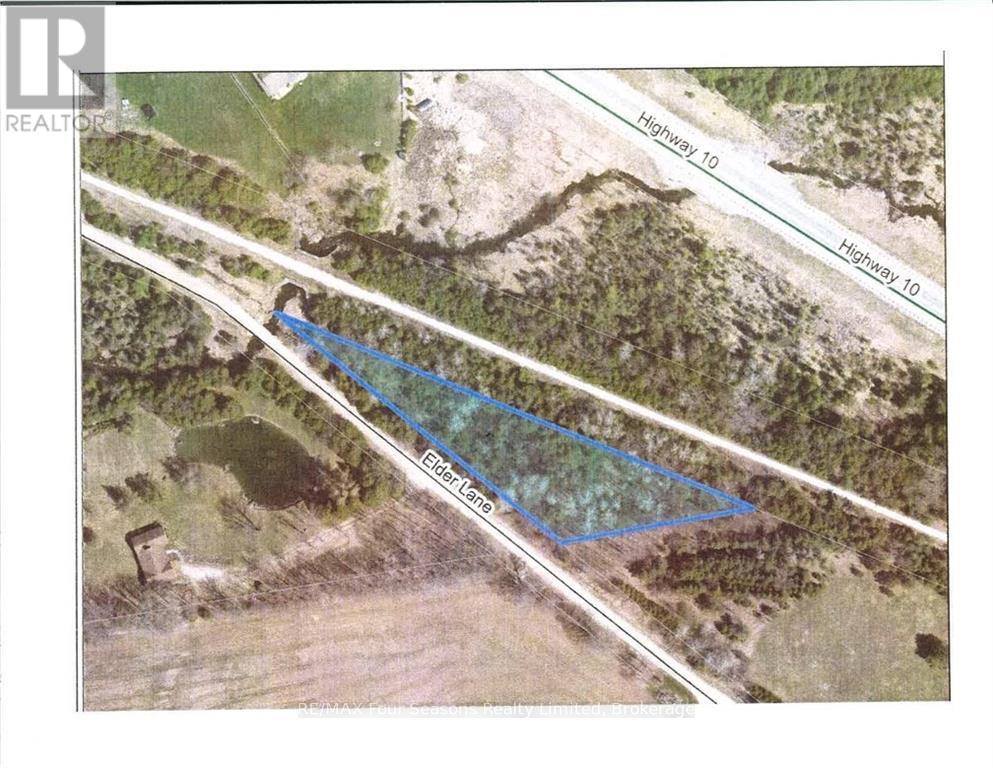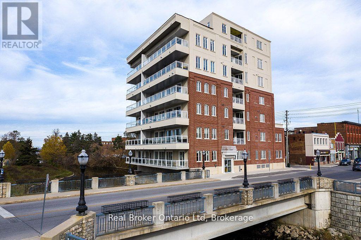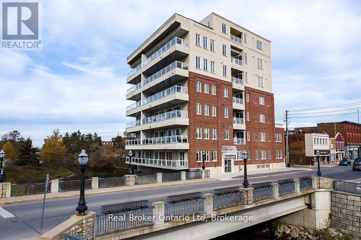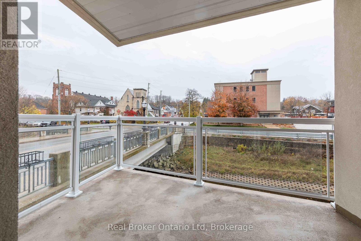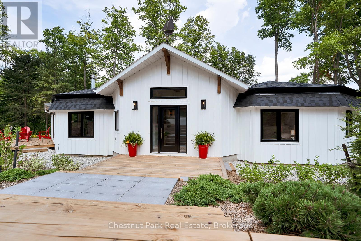0 Union Street
Meaford, Ontario
Fully serviced building lot 53' x 193' in the Town of Meaford ready for building permit application by new owner. Level site with culvert entrance from Union Street. Nice quiet neighbourhood in close proximity to new High School and downtown. (id:53193)
RE/MAX Four Seasons Realty Limited
341 Cole Road
Guelph, Ontario
This 3 bedroom semi-detached home resting on a large, pie shaped lot is ideal for first-time buyers, young families, or savvy investors! Enjoy a bright main floor layout featuring a sun-filled living room with hardwood flooring and a functional kitchen and dining area. Access from the dinette leads out to a great-sized deck overlooking the sprawling fully fenced yard with mature trees and a garden shed- a perfect setting for summer BBQs and outdoor fun. The second level of the home boasts 3 comfortable bedrooms (2 with hardwood flooring) and a 4 piece bathroom. The finished basement adds further living space including a recreation room, a 3 piece bathroom, and laundry area. Additional highlights include: parking for 3 vehicles, easy access to both the University of Guelph and Hwy 6, as well as close proximity to parks, schools, shopping, and public transit. (id:53193)
3 Bedroom
2 Bathroom
700 - 1100 sqft
Royal LePage Royal City Realty
170 Francis Drive
Georgian Bluffs, Ontario
WATERFRONT on Francis Lake. MOVE IN READY for you to start making your memories, this home or year round home hosts stunning views from inside and out. The 2 storey renovated 5 bedrooms, 2 bathrooms home is ready to be enjoyed. The lower level has a large family room showcases a wall of windows providing an abundance of natural light and views of the lake. Walk out from the family room and enjoy your private waterfront oasis. The large lot offers ample space to entertain all of your guests, whether on the large wrap around deck or sitting around the fire by water. The new covered outdoor living space is ideal for cooking, entertaining and enjoying the built in fireplace. Garage is 24'x16' and for additional storage there is a 12' x 12' shed. Centrally located to the amenities of Owen Sound, Wiarton and Sauble Beach, this waterfront property is a MUST SEE! (id:53193)
5 Bedroom
2 Bathroom
1500 - 2000 sqft
Exp Realty
113 Lake Rosalind Road 1
Brockton, Ontario
Just 5 minutes from Hanover, there is no greater view!! Whether you take it in from the large front porch, the front rooms of the house, or on your very own dock lakeside, you just won't be disappointed. This hard-to-find Lake Rosalind property offers clear water right across the road, deep enough for your boat, and ideal for swimming with 4 new mats around the dock area to keep the sea weeds away. This home is no cottage, built in 2003, this Quality Home offers 3920 square feet of living space, plenty of room for many friends and family to enjoy. With 1350 square feet on the main level, you'll find the primary bedroom with ensuite, open concept kitchen/living area with nook for dining, as well as a large island. Formal living room at the front of the home and laundry and two piece bath just off the double car garage. Garage is insulated and heated with gas furnace. The second level offers two very spacious bedrooms, and another as well as a renovated 4 pc bath. Lower level was completed in 2019 and offers more room than you'll know what to do with - Billiards? Bar? Toy Room? Endless opportunities! Upgrades include roof shingles, hardwood floors, kitchen and bath, fenced & landscaped back yard, furnace, AC, water softener and more. Second garage is perfect for workshop or storage, also insulated and heated. Don't miss your chance to be Lake Rosalind's newest resident! Waterfront road between. (id:53193)
4 Bedroom
3 Bathroom
2500 - 3000 sqft
Keller Williams Realty Centres
221124 Grey Road 9
West Grey, Ontario
Affordable semi-detached home in Neustadt built by Candue Homes. This home offers main level living, single car garage, and a finished basement! Enter from the covered front porch into your foyer, leading straight into the bright & open concept kitchen, dining, and living space. Kitchen offers quartz countertops, island with bar seating, pantry closet, and full appliance package. In the living space you'll find a beautiful fireplace, and a patio door walkout to the rear deck with a privacy wall. There are 2 bedrooms on this level, including the primary bedroom at the back of the home with a walk-in closet. The 3pc bath (quartz counters), laundry and linen closet are all conveniently located in the same hallway. Luxury vinyl flooring will be installed throughout the entire home, including the basement which is finished with a rec room, 4 pc bath, and 2 more bedrooms, plus good storage space. To complete the package, this home comes with a paved driveway & fully sodded lawn, plus Tarion Warranty! (id:53193)
4 Bedroom
2 Bathroom
1100 - 1500 sqft
Keller Williams Realty Centres
179482 Grey Road 17
Georgian Bluffs, Ontario
Private 79.5-Acre Retreat Near Owen Sound & Sauble Beach Escape to this stunning 7-bed, 5-bath custom home with nearly 5,000 sq ft of living space across three levels, including a brand-new walkout basement (2024). Featuring 17-ft ceilings, multiple living areas, a theatre room, gym, and a spacious kitchen with a walk-in pantry, this home is ideal for families, investors, or multi-generational living. Zoned for a secondary home, this property also offers amazing income potential. The property is a nature lovers dream, with mature forest, wild raspberries and strawberries, apple trees, and extensive ATV trails for riding and exploration. A rustic cabin in a private clearing offers the perfect setting for weekend glamping or cozy evenings around the fire. The land also supports recreational hunting and is ideal for hobby farming, with a chicken coop, mini goat enclosure, and a large clearing suitable for horses or livestock. Property highlights: -Managed Forest Program tax savings -Efficient heating with a wood stove (2021), propane furnace, in-floor heat on the lower level, and central air conditioning -High-speed Starlink internet -Recent upgrades: new roof, fascia, eaves, and downspouts (2020), pot lights throughout, some new windows, and finished basement Location highlights: -7 minutes to Cobble Beach Golf Resort, one of Canadas top-rated courses -10 minutes to Owen Sound or Wiarton for shopping, healthcare, and schools -20 minutes to Sauble Beach -25 minutes to Big Bay, hiking, and Georgian Bay access Minutes to Cobble Beach Golf Resort, Owen Sound, and Sauble Beach. Whether youre looking for a family estate, income property, or a space to build your dream retreat or business, this property offers endless possibilities and unmatched natural beauty. (id:53193)
7 Bedroom
5 Bathroom
3000 - 3500 sqft
Keller Williams Realty Centres
385073 4th Concession A
Grey Highlands, Ontario
This is the kind of property that stops you in your tracks, 99.6 acres of thoughtfully balanced farmland, natural beauty, and a custom-built home that's equal parts showpiece and sanctuary. Nearly 60 acres are currently farmed, offering excellent potential for income or your own agricultural plans. A winding creek flows into a spring-fed fishing pond, and a peaceful 5-acre natural pond adds a calming backdrop. A 20-acre hardwood bush brings privacy, walking trails, or future firewood into the mix. The original bank barn is in great shape, with a detached garage offering plenty of room for equipment or hobbies. At the heart of the property, a custom post and beam home by Yankee Barn Homes stands tall and is designed with timeless craftsmanship and laid-back elegance. The two-storey kitchen and dining space, inspired by Ina Garten and anchored by a Rumford wood-burning fireplace, is warm, inviting, and made for gathering. With multiple living spaces and a layout suited for multi-generational living, there's flexibility for the way you live now and for the future. Whether you're hosting the whole family, growing your own crops, or simply soaking in the peace and quiet, this is a farm estate that truly does it all with style, substance, and soul. (id:53193)
5 Bedroom
6 Bathroom
5545 sqft
RE/MAX Summit Group Realty Brokerage
385073 4th Concession A
Grey Highlands, Ontario
Refined, relaxed, and completely unforgettable, 99.6-acre estate blends high-end country living with thoughtful design in every square foot. At its heart is a custom post and beam home by Yankee Barn Homes, inspired by the timeless, lived-in style of Ina Garten. Soaring Douglas fir beams, wide-open living spaces, and curated details set the tone for a home that's both elegant and entirely unpretentious. The kitchen and dining area is a true showstopper: two storeys high, anchored by a Rumford wood-burning fireplace, and designed for gathering. From the beautiful front foyer to the luminous living spaces throughout, everything feels welcoming, warm, and easy to love. The main floor features a luxurious primary suite, powder room, laundry, and direct access to an oversized triple-plus garage, making single-floor living a seamless option. Upstairs, there's room for everyone: a private bedroom with an ensuite, a cozy bunk room, another full bath, and a flexible loft for movie nights or quiet corners. A fourth bedroom, family room with projector and screen, full bath, and kitchenette round out the space perfect for multi-generational living or guests who like to stay awhile. The lower level walkout brings even more: a stylish bar and rec space, fifth bedroom, second laundry, full bath, and a cold cellar for your wine or preserves. Outside, the saltwater pool by Dream Pools of Oakville is ready for laid-back summer days and outdoor entertaining. The land itself offers a rare mix of 60 acres of working farmland, a 5-acre natural pond, a spring-fed fishing pond, and a 20-acre hardwood bush that's as beautiful as it is useful. A classic bank barn and detached garage complete the picture. This is more than a home; it's a legacy property designed for comfort, connection, and countryside living at its finest. (id:53193)
5 Bedroom
6 Bathroom
3500 - 5000 sqft
RE/MAX Summit Group Realty Brokerage
101 - 217 Scotland Street
Centre Wellington, Ontario
Welcome to the Grandview Park condos in historic Fergus, just steps to the Grand River and a short walk to downtown and its shops and restaurants. Also, within a short walk to the very popular seniors center at Victoria Park as well as the community center. Enter in to this south facing, extremely spacious two-bedroom, two full bathroom condo and be hit with the amazing natural light that floods the unit. The unit has been meticulously maintained by the current owner. Massive primary bedroom complete with four-piece ensuite bathroom as well as two large closets. Spacious foyer, in suite laundry and a generous sized laundry/storage room are just a few more great aspects of this unit. The building is mostly seniors and provides an extremely close community lifestyle with lots of great opportunities to socialize with your neighbours cards, exercise and of course the ever-popular happy hour! Very clean and extremely quiet you will not hear your neighbours when in your unit! Exclusive parking conveniently located just steps from your patio door. Do not hesitate, come see this beautiful condo for yourself. (id:53193)
2 Bedroom
2 Bathroom
1200 - 1399 sqft
Keller Williams Home Group Realty
1065 Kells Bay Road
Lake Of Bays, Ontario
A beautiful building waterfront lot with a large circular driveway ready for your building plans. Rebecca Lake provides access to Bella Lake and is minutes away from Limberlost Forest and Wildlife Reserve. A short drive to Huntsville and its many amenities. A gorgeous lake view awaits. (id:53193)
Century 21 B.j. Roth Realty Ltd.
295 Wolfe Street
London, Ontario
Office building across from Victoria Park. Units leased range from 626, 746, 799, 2,520 and can be combined. Well maintained and repaired when needed. Total main floor approx. 3,000 s.f., total second floor 3,000 s.f. plus third floor with three apartments separately metered for hydro with dishwashers and AC on third floor. Nets $115,000.00 with yearly built in increases. Professional offices in fully leased concrete and brick building. Separately metered per floor. Available as owner occupied or combined with other tenants. Fully leased building with built in yearly increases. 16 car parking. Roof done in 2012. Phase I environmental successful done in January 2025. (id:53193)
7 Bathroom
7859 sqft
Glenda James Real Estate Brokerage Inc.
506 Ivings Drive
Saugeen Shores, Ontario
Welcome to this charming 2-storey townhouse, offering the ideal combination of comfort and convenience. Built in 2019 by Barry's Construction, this modern home features 3 spacious bedrooms, 2.5 bathrooms, and a full, unfinished basement brimming with potential for a home gym, rec room, or additional living space. Enjoy the benefits of freehold ownership, with no condo fees, and a functional layout designed for everyday living. Ideally located close to amenities, including shopping, restaurants, and schools, this home is a great fit for first-time buyers, young families, or investors seeking a newer, low-maintenance property in a growing community. With its solid construction and room to grow, its a place you can truly make your own. (id:53193)
3 Bedroom
3 Bathroom
1500 - 2000 sqft
RE/MAX Land Exchange Ltd.
43171 Newry Road
Huron East, Ontario
Discover the potential of this exceptional farming opportunity located at 43171 Newry Road in Huron County. Set on a picturesque rural landscape, this very well-maintained century farmhouse (100+ years old) is full of charm and character, offering a warm and welcoming place to call home or a great base for your farming operation. The property features approximately 94 workable acres (more or less) of productive farmland-ready for spring planting. At the heart of the property is an earthened lagoon with a holding capacity of approximately 1.6 million gallons, providing added infrastructure for your agricultural needs. A 20' x 60' upright concrete silo and a massive 50' x 120' shed offer ample storage and utility. Notably, 50' x 50' of the shed is insulated, and it also houses 5 horse stalls and a tack room, making it ideal for equestrian or mixed-use operations. Additional livestock barns are included in as-is condition offering future potential or repurposing opportunities. With 10+ parking spaces, this farm offers the space and functionality required for a full-scale farming operation. Available to farm this spring don't miss your chance to secure this turnkey opportunity. (id:53193)
4 Bedroom
2 Bathroom
1500 - 2000 sqft
Real Broker Ontario Ltd.
829 22nd Avenue A
Hanover, Ontario
New 1145 sq ft semi detached home in Hanover, in the town's newest subdivision! This lovely stone bungalow offers everything you need right on the main level with laundry, 2 bedrooms, 2 bathrooms and an open concept kitchen/living/dining area. Durable granite countertops in the kitchen, laundry andbathrooms along with custom Barzotti cabinets throughout. The master suite has a walk-through closetinto a 4 piece bath with double sinks and a tiled shower that has a built-in soap niche. An electric fireplacewith a shiplap surround is located in the living room, offering great ambiance, and from that living roomarea you can walk right out onto your back porch with a privacy wall. The lower level is unfinished and offers future development potential. (id:53193)
2 Bedroom
2 Bathroom
1100 - 1500 sqft
Keller Williams Realty Centres
49 North Broadway Street
Centre Wellington, Ontario
Welcome to the beauty of Belwood, where this stunning 2-storey home offers over 2000 square feet of thoughtfully designed living space. Nestled on a scenic lot that backs onto conservation land, this home provides breathtaking views of Belwood Lake from both the front porch and wrap-around deck.Step inside to a spacious foyer featuring ceramic flooring, double coat closets, and a convenient 2-piece powder room. The open-concept layout seamlessly blends the dining, living, and kitchen areas, making it ideal for gatherings. The kitchen is designed for culinary enthusiasts, boasting generous counter space, a breakfast bar, and a stylish apron sink. Adjacent to the kitchen, the cozy family room is the perfect spot for relaxation. A mudroom with built-in storage and a shower adds practicality to the main floor.Upstairs, four spacious bedrooms showcase elegant hardwood flooring throughout. The primary suite includes a generous walk-in closet. A second-floor laundry area leads to a luxurious 4-piece bathroom with heated floors, along with an additional 2-piece powder room for added convenience.The full basement features high ceilings and a walk-out to the side yard, offering plenty of potential. A newly constructed 1-car attached garage provides direct access to both the backyard and driveway, enhancing functionality. The garage has been transformed into a handyman's dream, complete with a separate heating system, making it perfect for working on cars or converting into additional living or hangout space. Additionally, the home is equipped with a brand-new air conditioning system and a water softener. Outdoor enthusiasts will love the nearby park, which offers lake access for swimming and boating. With numerous trails and green spaces to explore, plus an easy drive to Fergus and the 401, this home offers the perfect blend of nature and convenience. Come experience all that Belwood has to offer! (id:53193)
4 Bedroom
3 Bathroom
2000 - 2500 sqft
RE/MAX Real Estate Centre Inc
221126 Grey Road 9
West Grey, Ontario
Affordable semi-detached home in Neustadt built by Candue Homes. This home offers main level living, single car garage, a paved driveway, sodded lawn and Tarion Warranty!! Enter from the covered front porch into your foyer, leading straight into the bright & open concept kitchen, dining, and living space. Kitchen offers quartz countertops, island with bar seating, pantry closet, and full appliance package. In the living space you'll find a beautiful fireplace, and a patio door walkout to the rear deck with a privacy wall. There are 2 bedrooms on this level, including the primary bedroom at the back of the home with a walk-in closet. The 3pc bath (quartz counters), laundry and linen closet are all conveniently located in the same hallway. The basement offers future development potential. (id:53193)
4 Bedroom
1 Bathroom
1100 - 1500 sqft
Keller Williams Realty Centres
419 Lake Rosalind Road 4
Brockton, Ontario
Your Lake Rosalind waterfront oasis awaits! Welcome to this lovely 2 bedroom home, perfect for summer days as a cottage or year-round living.This home offers gorgeous lake views with your own dock, is beautifully landscaped with impressive retaining walls and has a bunkie and garden shed to store your lake side necessities or for extra guests. Inside the home you'll find many updates from flooring, appliances and three new heating/AC units as well as a wall of windows at the front showcasing incredible views of the waterfront. There are two bedrooms, a spacious, open concept living and kitchen area as well as laundry with storage area and a 4 pc bath. Lake Rosalind is a private, spring fed lake perfect for water skiing, jet skiing, paddle boarding, fishing, swimming, motor boating, skating and so much more! The convenience of town water and natural gas heat and it's just 5 minutes to the town of Hanover! (id:53193)
2 Bedroom
1 Bathroom
1100 - 1500 sqft
Keller Williams Realty Centres
802 - 22 Marilyn Drive
Guelph, Ontario
Welcome to Riverside Gardens, where comfort and convenience come together, just steps away from beautiful Riverside park. Whether you're a first-time homebuyer, looking to downsize, or seeking an investment opportunity, this super spacious, move in ready condo could be the perfect find! Featuring a sparkling renovated, eat-in kitchen with high-end stainless steel appliances and open concept living/dining rooms with hardwood floors and sliding glass doors to massive enclosed balcony with brand new wood decking floor and beautiful picturesque views of nature across from historic Riverside Park. Inside, you'll find two generously sized bedrooms and 1 1/2 updated bathrooms. Additional highlights include plenty of storage space, a dedicated locker, and an underground parking spot and laundry room right across the hall! Building amenities include a meeting/party room with kitchen, gym, sauna & library There's a space for a stacked laundry pair in the unit or just use the laundry room right across the hall! The location is perfect for someone that enjoys stretching their legs. You're just a stone's throw from scenic trails, a park, and the Speed River, not to mention all the shopping you could ever need! Don't miss your chance to experience this wonderful lifestyle of tranquility and city living! (id:53193)
2 Bedroom
2 Bathroom
1000 - 1199 sqft
RE/MAX Real Estate Centre Inc
Ptlt 19 Concession 6 N Road
Meaford, Ontario
40 Acres just outside Owen Sound with an APPROVED BUILDING PERMIT for a 2,370 square foot home, plus a detached garage. Mostly clear land with western views. Located on a quiet road, just steps to the Tom Thompson Trail. House plans and approved Development Permit are included. Changes to plans/permits can be made. HST applicable to sale. (id:53193)
Royal LePage Rcr Realty
72-74 Brock Street E
Tillsonburg, Ontario
Live & Invest in Downtown Tillsonburg! Attention investors and homebuyers! This spacious, move-in-ready duplex is a rare opportunity to enjoy the best of both worlds live in one unit while generating rental income from the other! Located just a short stroll from Downtown Tillsonburg, this well-maintained property features two vacant units, allowing you to tailor the space to your needs or handpick your tenants. Unit 72 Brock Street offers three spacious bedrooms, two full bathrooms, an updated kitchen, and fresh paint throughout. Its private backyard includes a gazebo and stamped concrete patio, perfect for outdoor relaxation. Unit 74 Brock Street features three bedrooms, 1.5 bathrooms, an equally refreshed kitchen, and a fully fenced backyard for added privacy. Both units provide inviting front porches and balconies of the front bedrooms with lovely town views, enhancing the homes charm. Situated near schools, parks, shopping, and all the amenities of downtown living, this property is ideal for first-time buyers looking to offset costs or savvy investors seeking a prime income opportunity. Don't miss out on this exceptional duplex! (id:53193)
6 Bedroom
4 Bathroom
2500 - 3000 sqft
RE/MAX A-B Realty Ltd Brokerage
15524 Elginfield Road
Lucan Biddulph, Ontario
4 bedroom country gem on 214 ft deep lot! Enjoy gorgeous sunsets and panoramic country views. Large primary bedroom with ensuite bath and walk-in closet, huge main floor open living/dining area with wood burning insert fireplace. Large eat-in kitchen and lower family room. Call quickly, this one won't last! (id:53193)
4 Bedroom
3 Bathroom
2000 - 2500 sqft
RE/MAX Advantage Sanderson Realty
109 - 1775 9th Avenue E
Owen Sound, Ontario
Meticulously Maintained and Fully Updated Ground Level Two bedroom Condo within Sought after Stavely Court-Bright in both Decor and an abundance of Natural Light. This Home Boasts a spacious Open Concept Living/Dining area leading to the Balcony, Generous Master Bedroom featuring both a Double and Single Closet, Secondary Bedroom currently used as a Den (Double Closet), Sleek Kitchen accompanied by added cupboard space including pull drawers within lower level cabinetry for easy access and tidy organization, In Suite Laundry and LOADS of Closet Space throughout. Numerous updates including 4 piece Bathroom, Ceramic Tile, Newer Appliances (Stackable Washer/Dryer and Stove) and overall aesthetically pleasing neutral color. This Condo Unit includes an INDOOR UNDERGROUND PARKING space in addition to outdoor parking for visitors, Large Private Storage Unit on same Level as Unit, use of the on-site Fitness Room and Games Room. Professionally and Exceptionally Maintained Common Areas throughout the Entire Building. Steps from Public Transit and Walking distance to all East Side Amenities including Grocers, Retailers, Pharmacies and Starbucks! Super close proximity to the Julie McArthur Regional Rec Centre. Experience easy LOW MAINTENANCE Living at its FINEST-Perfect for First Time Home Buyers and Downsizers alike! (id:53193)
2 Bedroom
1 Bathroom
1000 - 1199 sqft
Sutton-Sound Realty
12 Mill Street West Unit# 404
Tilbury, Ontario
Now Leasing! The Avalon Apartments in Tilbury, a brand new purpose built 5 storey apartment building. Locally owned and operated and built with local trades. This one bedroom plus den apartment is a great choice for someone looking to rent in a new, clean, safe building with fixed costs. Bright and spacious with 9.5 ft ceilings, oversized windows and 8ft tall sliding patio doors. Whirlpool gold appliances throughout, including in-unit laundry. Well appointed kitchen with quartz countertops, double stainless undermount sink, lower pull-outs, extra upper cabinets and coffee bar. Walk through closet from bedroom to large 3 pc ensuite bathroom with walk-in shower. Utilities and parking are included. Leasing level 4 for July occupancy. Contact leasing agent to arrange showing. (id:53193)
1 Bedroom
1 Bathroom
845 sqft
Royal LePage Peifer Realty Brokerage
0 Spring Hill Road
Mckellar, Ontario
Are you looking for a place to build your dream home or cottage? Here's a great opportunity! This 5-acre lot offers lots of privacy, and is located just outside the Hamlet of McKellar, less than a 15-minute drive from Parry Sound. Hydro is at the lot line and there are beautiful views all around for the perfect building spot. The public docks and beaches on nearby Lake Manitouwabing are only a few minutes away, offering you access to one of the largest lakes in the area. (id:53193)
Exp Realty
221128 Grey Road 9
West Grey, Ontario
Affordable semi-detached home in Neustadt built by Candue Homes offers main level living, single car garage, and a finished basement! Enter from the covered front porch into your foyer, leading straight into the bright & open concept kitchen, dining, and living space. Kitchen offers quartz countertops, island with bar seating, pantry closet, and full appliance package. In the living space youll find a shiplap fireplace, and a patio door walkout to the rear deck with a privacy wall. There are 2 bedrooms on this level, including the primary bedroom at the back of the home with a walk-in closet. The 3pc bath (quartz counters), laundry and linen closet are all conveniently located in the same hallway. Luxury vinyl flooring will be installed throughout the entire home, including the basement which is finished with a rec room, 4 pc bath, and 2 more bedrooms, plus good stoarge space. To complete the package, this home comes with a paved driveway & fully sodded lawn, plus Tarion Warranty! (id:53193)
4 Bedroom
2 Bathroom
1100 - 1500 sqft
Keller Williams Realty Centres
809 - 75 Ellen Street
Barrie, Ontario
Experience The Ultimate Waterfront Lifestyle In This Stunning 2-Bedroom, 2-Bathroom, 2-Parking Condo, Offering Breathtaking Panoramic Lake Views Of Kempenfelt Bay And Downtown Barrie. This Large 1098 Sq Ft Unit Features Newer Stainless Steel Appliances, Plenty Of Storage, In-Suite Laundry & Additional Storage Locker For Your Convenience. Located Steps From Downtown Shops & Restaurants, The New Allandale GO Station, Centennial Beach, Marinas & Barrie's Waterfront Heritage Trail - Perfect For Those Seeking An Active Lifestyle. From Beach Days & Weekend Markets, To Enjoying Your Favourite Activities By The Water - Lake Simcoe Is Literally In Your Backyard! Packed With Amenities, Including Indoor Pool, Hot Tub, Fully-Equipped Gym, Sauna, Party Room, Library, Games Room, Guest Suite, Bike Storage, Social Events & On-Site Security. Quick Access To Hwy 400, Hospital & Essential Amenities. Come And Be Amazed By The Breathtaking Views Of Lake Simcoe And Vibrant Community. This Is More Than A Home, It's A Lifestyle! (id:53193)
2 Bedroom
2 Bathroom
1000 - 1199 sqft
Psr
2 - 20 Mulligan Lane
Wasaga Beach, Ontario
Nestled in the peaceful and sought-after Marlwood Golf Course community, this bright and spacious 1,243 sq. ft. corner unit is the perfect retreat for golfers, hikers, and nature lovers. With direct views of the Marlwood Golf Course and close access to the parking area, this well-designed condominium offers 2 large bedrooms and 2 full bathrooms, including a primary suite with an ensuite and access to the fully screened deck that connects to the living room and overlooks the serene green space. Plenty of storage and closet space make this condo a pleasure to live in. The generous second bedroom provides ample space for a queen- or king-size bed. The open-concept kitchen features stainless steel appliances, a dining area, and a spacious living room with a gas fireplace, all leading to the screened balcony with peaceful views. A second deck, accessible from the kitchen, offers a natural gas BBQ hookup, additional storage, and a refreshing breeze ideal for outdoor enjoyment. Additional conveniences include in-suite laundry with a new full-size washer and dryer, as well as plenty of visitor parking. The furnace is new as of December 2023. Pets are welcome in this condo corp with some restrictions. Just a few minutes drive to the beach, Stonebridge Town Centre, restaurants, a medical center, and more, with hiking trails and Wasaga Beach Provincial Park just moments away. A perfect place to call home don't miss this opportunity! (id:53193)
2 Bedroom
2 Bathroom
1200 - 1399 sqft
RE/MAX By The Bay Brokerage
31 Pellister Street W
Minto, Ontario
Welcome to 31 Pellister Street West in the heart of Harriston! This spacious family home blends character and modern comfort with room for everyone to spread out. Offering over 2,700 sq ft of finished living space across three levels, this home features 4 bedrooms, 2.5 bathrooms, and multiple flexible living areas to suit your lifestyle. Step inside to a warm and inviting main floor where the large living room and expansive family room create the perfect gathering spaces. The open-concept kitchen and dining area is ideal for entertaining, featuring ample cabinetry, a functional layout, and views of the fenced backyard. A convenient 2-piece powder room and an oversized 28' x 16 attached garage round out the main level. Upstairs, you'll find three bedrooms including a generous primary suite with a walk-in closet, walkout balcony, and a luxurious ensuite with a freestanding tub. A second full bath, a laundry room, and a dedicated office space offer added convenience and versatility for families or remote workers alike. The finished basement includes an additional bedroom, a bright rec room, and plenty of storage, and a rough-in for a bathroom perfect for kids, guests, or a home gym setup. Outside, enjoy a covered back deck for relaxing summer evenings and a fenced yard with space to garden, play, or unwind. Located in a quiet residential neighbourhood within walking distance to schools, parks, and amenities, this home offers the perfect blend of small-town charm and functional living. Don't miss your chance to make this unique and spacious property your next home, contact your Realtor for a private showing today! (id:53193)
4 Bedroom
3 Bathroom
2000 - 2500 sqft
Royal LePage Don Hamilton Real Estate
44 Collingwood Street
Grey Highlands, Ontario
1 1/2 storey home in Flesherton on 66'x140' lot with a 12'x20' shop. Main level is a good layout with a spacious living room, dining room, kitchen and updated 4 piece bath. Second level has 2 good sized bedrooms and an additional room suitable for a dressing room, nursery or office. The full basement has both interior and exterior access to a workshop, laundry area and lots of great storage. A private covered deck overlooks the back yard. There is also a garden shed, dog enclosure and lots of parking. Economical living in a great location! Natural gas furnace, Eastlink internet, municipal sewers. Property is zoned C1 with opportunity for Commercial use - the existing use is residential. (id:53193)
2 Bedroom
1 Bathroom
700 - 1100 sqft
Royal LePage Rcr Realty
324 Augusta Street
West Grey, Ontario
Building lot on a quiet street in Ayton. 132' road frontage and 115.5' deep with a few mature trees. Would be suitable for a walkout as it slopes towards the back of the property. Hydro available at the road. Private well and septic would be required. (id:53193)
Royal LePage Rcr Realty
18 Cambria Street
Stratford, Ontario
Welcome to 18 Cambria Street, an attractive and well-built red brick house nestled in the heart of Stratford. This splendid property is perfect for first-time home buyers, growing families, or working professionals seeking a blend of comfort and convenience.Boasting an abundance of living space, this charming home features four bedrooms and two full bathrooms. It presents a fantastic opportunity for those who dream of creating their own perfect haven.The residence is situated in an enviable location, just a stone's throw away from local schools, ensuring the morning rush is a breeze. Shopping facilities and the bustling downtown area are also within easy reach, providing all the amenities you could wish for right on your doorstep.This property is not just a house; its a potential-filled home with a basement offering a wealth of possibilities for additional living space, a home office, or an entertainment area to suit your lifestyle needs. The home's solid construction and timeless design are sure to captivate those who appreciate a property with character and durability.Don't miss out on the opportunity to make 18 Cambria Street your family's new sanctuary. With its great location, ample space, and potential for personalization, this house is an ideal canvas ready for you to create your dream home. Book your viewing today and take the first step towards a future filled with memories in a place you can truly call your own. (id:53193)
4 Bedroom
2 Bathroom
1100 - 1500 sqft
Benchmark Real Estate Services Canada Inc.
24 Elizabeth Street W
Clearview, Ontario
Charming red brick home on spacious corner double-lot in Creemore. A number of classic features have been left untarnished as the home has been brought up a modern standard. Dozens of updates have already taken place and it's time for you to take over. Three cozy bedrooms and an updated four-piece bath on the upper level. South-facing patio door brightens the master bedroom. Kitchen reno completed right down to the floor joists (2023). Electrical system updated thorughout (2019). New metal roof installed 2020. (id:53193)
3 Bedroom
2 Bathroom
1500 - 2000 sqft
Coldwell Banker The Real Estate Centre
9 Henson Street
Dresden, Ontario
This spacious ranch bungalow offers comfortable and versatile living with 3 bedrooms on the main floor and 2 additional bedrooms on the fully finished lower level. The home features 2 full bathrooms plus a private ensuite, perfect for family living. Enjoy a bright and airy main floor with a large high-ceiling living area and a generous kitchen with quartz countertops and a roomy dining space. The basement boasts a big family room with a cozy fireplace and plenty of storage throughout. Step outside to a fully fenced backyard with a poured concrete pad ready for a shed. The double car garage is heated and cooled, and the double-wide concrete driveway adds convenience and curb appeal. Ideal for growing families or multi-generational living! (id:53193)
5 Bedroom
3 Bathroom
Latitude Realty Inc.
41 Spurgeon Drive
Chatham, Ontario
THIS 2+2 BEDROOM BRICK RANCHER IS IN A SOUGHT AFTER AREA IN CHATHAM-KENT. YOU WILL JUST LOVE LIVING LIFE ON THIS QUIET MATURE NORTH SIDE CUL-DE-SAC. JUST MINUTE'S AWAY FROM SCHOOLS, SHOPPING & WALKING PATHS. THIS HOME BOASTS A BRIGHT OPEN CONCEPT LIVING/DININGROOM, OAK CABINETS & ALL APPLIANCES. LOWER LEVEL IS COMPLETE WITH 2 BEDROOMS, LAUNDRY, SITTING & FAMILY AREAS. MOSTLY ALL VINYL REPLACEMENT WINDOWS (MINUS 1), NEWER HIGH-EFF FAG FURNACE & C/A, HOT WATER ON DEMAND, SHINGLES, FULLY FENCED HUGE REAR YARD WITH SHED & AMPLE ROOM TO ACCOMODATE YOUR FUTURE PLANS OF A GARAGE, SHOP OR POOL FOR THE WHOLE FAMILY. CEMENT DRIVEWAY & ENDLESS POSSIBILITIES AWAIT! WHY WAIT TAKE A LOOK TODAY? (id:53193)
4 Bedroom
1 Bathroom
Realty Connects Inc.
139 Queen Street E
North Perth, Ontario
Not your average bungalow. Located in the heart of Listowel. Walk to downtown, Memorial Park, Hospital, trails, schools, & more. Updated throughout. Huge finished basement with 2 piece bath, (easily converted to a full bath and add an egress window and have a gorgeous master suite) fireplace & comfy rec room. Double car garage, main floor laundry, 2 full bathrooms on main level. Fantastic floor plan with a welcoming front porch, formal living at the front, the kitchen is open to the dining room with sliders to the rear deck to enjoy your open yard. Sun pours into this home with great views of the large yard, gardens & pretty shed. updated flooring, Furnace 2018, A/C 2019, rear deck replaced & extended 2019, gas line & gas stove 2019, frontload washer 2020, right side fence installed to fully enclose the large yard 2019, HRV motor 2020, all gas fixtures serviced regularly on contract, garage door closer and torsion bar replaced and repaired 2020. Just move in & enjoy the location and all the features of this great home . (id:53193)
2 Bedroom
3 Bathroom
1100 - 1500 sqft
Royal LePage Don Hamilton Real Estate
4 - 361 Arkell Road
Guelph, Ontario
Immaculate 3-bedroom, 4-bathroom townhome in Guelphs sought-after South End! Step inside from the covered porch into a spacious foyer with a double coat closet. The open-concept main level features a stylish kitchen with stainless steel appliances, a chic backsplash, and a central island with breakfast bar, perfect for everyday meals and entertaining. The living and dining area flows seamlessly to a private deck, ideal for summer BBQs. A convenient powder room completes the main floor.Upstairs, the primary suite offers a walk-in closet and its own private ensuite. Two additional bedrooms share a well-appointed 4-piece bathroom. The professionally finished basement adds valuable living space with wide plank flooring, pot lights, an egress window, and a third full bathroom, ideal as a rec room, home office, gym, or even a fourth bedroom.Located just steps from public transit, Arkell Crossing, and Starkey Hills scenic trails, with quick access to the University and the 401, this home is a fantastic option for professionals, families, or investors alike. (id:53193)
3 Bedroom
4 Bathroom
1200 - 1399 sqft
Royal LePage Royal City Realty
812 - 23 Woodlawn Road E
Guelph, Ontario
Unit 812 at 23 Woodlawn Rd E offers bright, modern living with stunning southwest exposure. Set on the 8th floor, this updated 2-bedroom, 1-bathroom condo is filled with natural light and designed for comfort and ease. Renovated in 2017/2018, the unit features updated flooring, a fully modernized kitchen and bathroom, and brand-new windows with custom window coverings. The spacious layout includes in-suite laundry, generous storage, and a covered balcony that's perfect for sipping your morning coffee or watching the sun set over the treetops. Located right next to Riverside Park, you'll enjoy access to beautiful walking trails, year-round green space, and community events just outside your door. Shops, restaurants, and everyday essentials are also just a short walk away along Woodlawn Rd and Woolwich Street. Residents of this well-maintained building enjoy a host of amenities, including a heated pool, gym, tennis and pickleball courts, a library, workshop, games room, and guest suite.Whether you're looking to downsize, invest, or make a move into one of Guelphs most established communities Unit 805 is ready to impress. Book your private showing today. (id:53193)
2 Bedroom
1 Bathroom
1000 - 1199 sqft
Coldwell Banker Neumann Real Estate
357 Col. Phillips Drive
Shelburne, Ontario
JUST MOVE IN & ENJOY! - 5 Reasons why this meticulously upgraded executive home boasting over 4000 sq ft of luxurious living space is BETTER than new! 1. It boasts a fully finished basement with a bathroom with the potential for separate side door access, five spacious bedrooms, each with an ensuite, and Window Furnishings throughout the house! 2. High-end features like quartz and granite countertops, custom built-ins, a remote gas fireplace and a temperature-controlled wine cellar 3. A heated two-car garage with epoxy floors. 4. Enjoy modern convenience with full home automation, including Insteon smart lighting, smart thermostat and doorbell, upgraded ethernet cabling, and more! 5. Complete with Deck, Fence, Paved Driveway, landscaping, sprinkler system and a kids' play structure. You name it, this home has it all! Features include a temperature-controlled wine cellar, a dry bar with built-in cabinetry and granite countertops, a gourmet kitchen with quartz surfaces and a large island, main floor laundry, a mudroom, and 9-foot ceilings. This home is well-designed for a large family and is conveniently located just a short walk from public and high schools along quiet roads with crosswalks, as well as being steps from restaurants and shops! It's 50 minutes to the GTA and 15 minutes from Orangeville. This immaculate home will impress even the most discerning buyer with its extensive list of convenient features. Any busy family would appreciate being able to come home to truly relax and enjoy all the modern technology and conveniences that the current owner has added to this efficient and stylish residence. View floor plans and Virtual Tour with the provided link in the listing. (id:53193)
5 Bedroom
6 Bathroom
3000 - 3500 sqft
Keller Williams Home Group Realty
39 Gregory Avenue
Collingwood, Ontario
Wonderful 2 bdrm/3 bath townhome with single garage, gas f/p, full bsmt, 3 pc ensuite bath, a vaulted ceiling makes it so bright! Open layout with modern kit (4 apps incl plus island), dining area and living room, with walkout to deck, 2 pc bath on main flr plus inside entry to garage. The laundry is conveniently located near the bdrms. This unit is steps to the outdoor pool and rec centre, lots of visitor parking, paths and trails, 5 mins to Blue Mountain, 5 mins to Downtown Collingwood in the desirable area known as "Blue Fairway" with reasonable common element fees of $166.24! (id:53193)
2 Bedroom
3 Bathroom
1100 - 1500 sqft
RE/MAX By The Bay Brokerage
311 James Street E
Orillia, Ontario
Charming Bungalow with Income Potential! This adorable & well-maintained 3-bedroom bungalow, Close to Highway 11 and 12 for easy commuting. Whether youre a first-time buyer, a retired downsizer, or an investor, this home offers the perfect balance of comfort, convenience, and opportunity. The Main Level is bright with inviting living space with cozy charm and modern updates. Three bedrooms provide plenty of room to grow, work from home, or simply relax. This home features a fully legal 2-bedroom apartment with a separate entranceideal for renting out and offsetting monthly expenses! Close to parks, walking trails, and both Lake Couchiching and Lake Simcoe just minutes away, perfect for outdoor lovers. A fenced-in backyard offers privacy and the perfect space for kids, pets, or backyard BBQs! Whether youre looking for a cozy forever home or a great income property, this bungalow is an opportunity you dont want to miss! (id:53193)
5 Bedroom
2 Bathroom
700 - 1100 sqft
Century 21 B.j. Roth Realty Ltd.
311 James Street E
Orillia, Ontario
Charming Bungalow with Income Potential! This adorable & well-maintained 3-bedroom bungalow, Close to Highway 11 and 12 for easy commuting. Whether youre a first-time buyer, a retired downsizer, or an investor, this home offers the perfect balance of comfort, convenience, and opportunity. The Main Level is bright with inviting living space with cozy charm and modern updates. Three bedrooms provide plenty of room to grow, work from home, or simply relax. This home features a fully legal 2-bedroom apartment with a separate entranceideal for renting out and offsetting monthly expenses! Close to parks, walking trails, and both Lake Couchiching and Lake Simcoe just minutes away, perfect for outdoor lovers. A fenced-in backyard offers privacy and the perfect space for kids, pets, or backyard BBQs! Whether youre looking for a cozy forever home or a great income property, this bungalow is an opportunity you dont want to miss! (id:53193)
5 Bedroom
2 Bathroom
700 - 1100 sqft
Century 21 B.j. Roth Realty Ltd.
5392 13th Line
New Tecumseth, Ontario
Wake up to a beautiful sunrise behind the trees and relax in the evening on the large back deck or patio while you enjoy the peace that country living offers. This fully renovated bungalow offers an open concept kitchen and living area making entertaining easy. The finished basement can be used for additional entertainment, as a secondary suite for guests and family members, or a separate living area. Loads of upgrades include an integrated forced air HVAC and Central Air Conditioning system providing comfort in the winter as well as the summer. The fully detached garage offers plenty of space for storage while providing a large workspace for your convenience. Need even more space? With over half an acre, this expansive lot provides the perfect amount of land to accommodate your vision. Steps to walking trails and just minutes to downtown Cookstown, shopping, highway 27, 50 and the 400, Bond Head is truly a desirable place to live and this home is the perfect blend of rural charm and modern convenience. Extras- Kitchen (2025), Basement with upgraded insulation and waterproofing (2025), Engineered hardwood flooring on the main floor (2014), windows (2014), roof (2022), Garage door (2022), HVAC and AC (2014) owned, landscaping with paved driveway and interlocking (2022), Exterior Paint (2014), UV water purification system and water softener (2022). (id:53193)
4 Bedroom
2 Bathroom
700 - 1100 sqft
Royal LePage Locations North
288 Mandaumin Road
Dawn-Euphemia, Ontario
Discover a prime agricultural opportunity with this 52 acre parcel featuring approximately 42 acres of productive, workable land. The property is comprised of Brookston Clay soil, ideal for a variety of cropping practices. The land is Systematically tile drained for improved productivity and drainage management. An 8 acre woodlot at the rear of the property offers natural privacy, recreational use, or potential timber value. 2024 property taxes: $1,041.00. This farm is well-suited for expansion of an existing operation or as a strategic investment in Ontario farmland. (id:53193)
52 ac
Just Farms Realty
Lot 15 Elder Lane
Chatsworth, Ontario
Level 1 Acre Treed Building Lot in Chatsworth. Build your dream home, bordering the Grey County CP rail trail and a small creek. Property fronts on Elder Lane a great road just steps to hiking, snowmobile, ATV trails, biking and cross country skiing. Contact today for more details. (id:53193)
RE/MAX Four Seasons Realty Limited
702 - 80 9th Street E
Owen Sound, Ontario
Discover a jewel in the sky with this show-stopping condominium on the 7th (top) floor of The Sydenham. This luxurious unit offers unparalleled views of the city from every angle. Designed to satisfy even the most discerning buyer, the high-end materials and exquisite design are matched only by the property's stellar location. Being just steps away from downtown's main amenities, this condo offers both convenience and sophistication in one of the most desirable locations in the city. (id:53193)
2 Bedroom
2 Bathroom
1200 - 1399 sqft
Real Broker Ontario Ltd
702 - 80 9th Street E
Owen Sound, Ontario
Discover the charm of urban living at Sydenham Condos in downtown Owen Sound. This 2 bed, 2 bath condo offers breathtaking views and quick access to incredible amenities. Choose from a 12 or 24-month lease, with one underground parking space included. Rental also includes natural gas & water/sewer. Embrace the city lifestyle you've always wanted, with private viewings now available by appointment. (id:53193)
2 Bedroom
2 Bathroom
1200 - 1399 sqft
Real Broker Ontario Ltd
105 - 80 9th Street E
Owen Sound, Ontario
Discover an exceptional opportunity in one of Owen Sound's newest buildings, perfect for entrepreneurs seeking a boutique studio or workspace. This space offers a flexible C1 zoning, a high visibility location for signage, all while showcasing serene river views. Ready to elevate your business in an inspiring space? Contact your REALTOR today for more details! (id:53193)
Real Broker Ontario Ltd
200 Northmount Crescent
Blue Mountains, Ontario
Welcome to 200 Northmount Crescent in the private enclave of Castle Glen. This warm, sophisticated and renovated bungalow in the heart of the Blue Mountains offers 3 beds and 1 1/2 baths. Located minutes to trails, swimming, biking, skiing, and golf. The bright and warm living room surrounded by windows with views of the bay and the treed lot features a wood burning fireplace and white oak wide plank flooring with radiant heating. Professionally designed kitchen in Spring of 2023 includes shaker style custom cabinetry, spacious kitchen island, rugged quartz countertops, marble tile backsplash, and stainless steel appliances. The cosy primary bedroom offers views of the surrounding trees. Feels like sleeping in a tree house! Multiple decks and seating areas allow for the enjoyment of the private lot and sun all day long. Additions and main renovation completed in 2020. (id:53193)
3 Bedroom
2 Bathroom
1100 - 1500 sqft
Chestnut Park Real Estate

