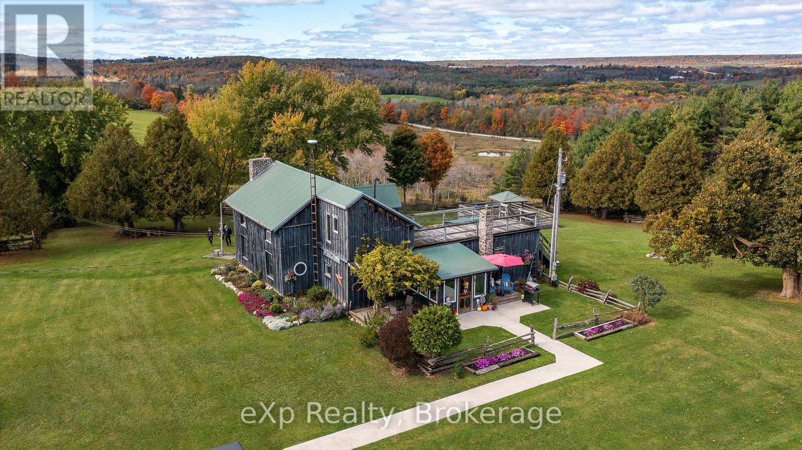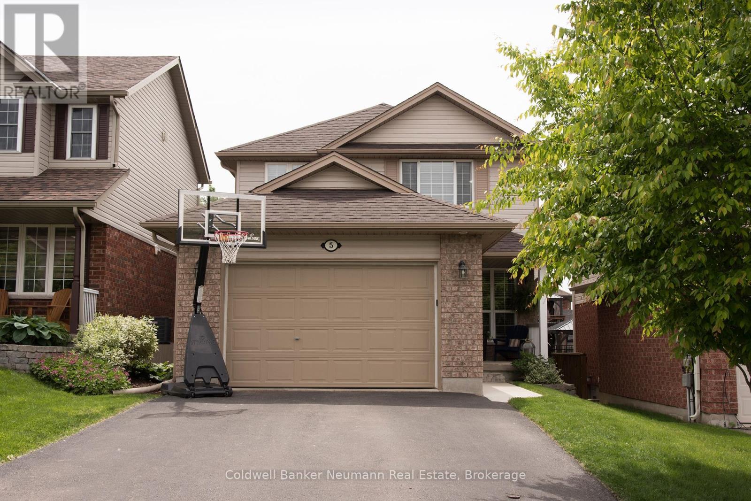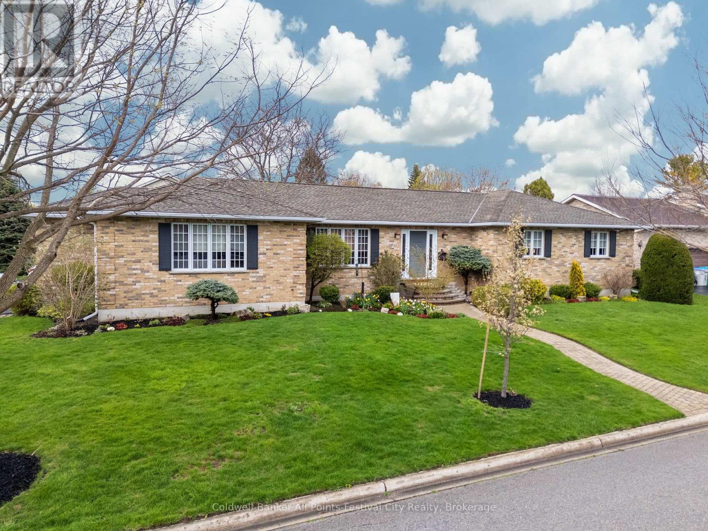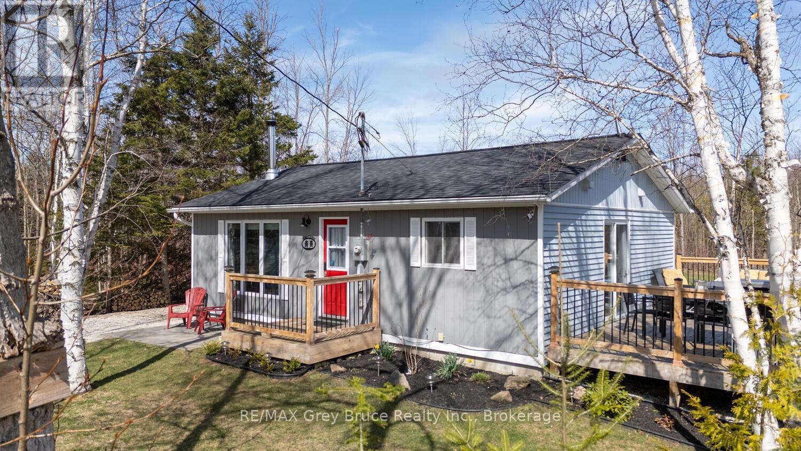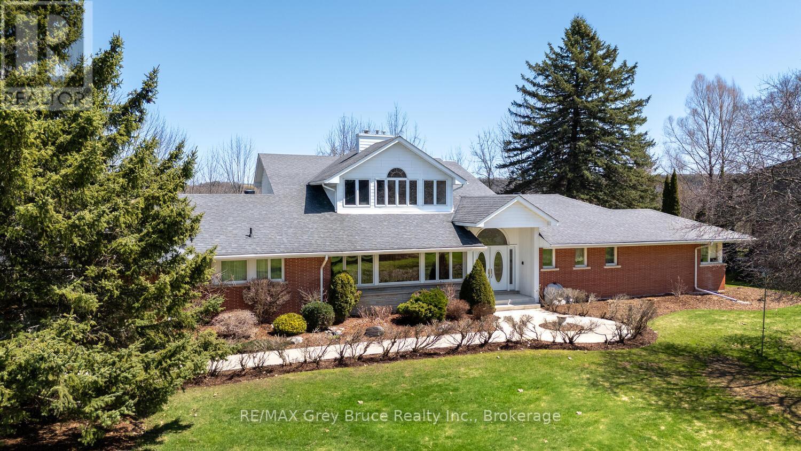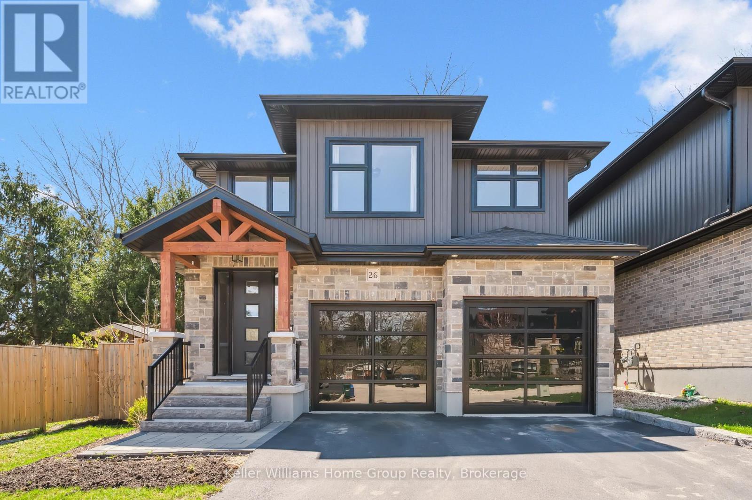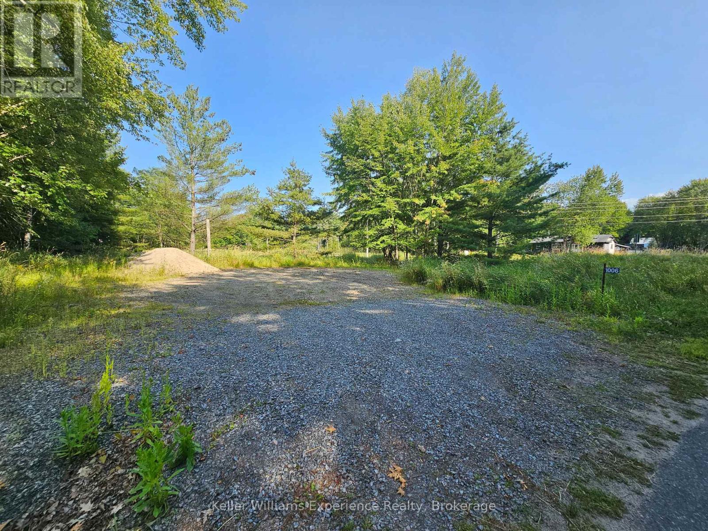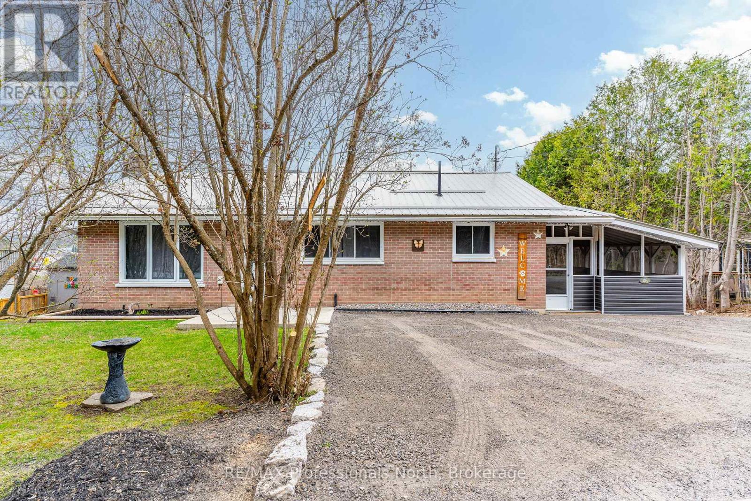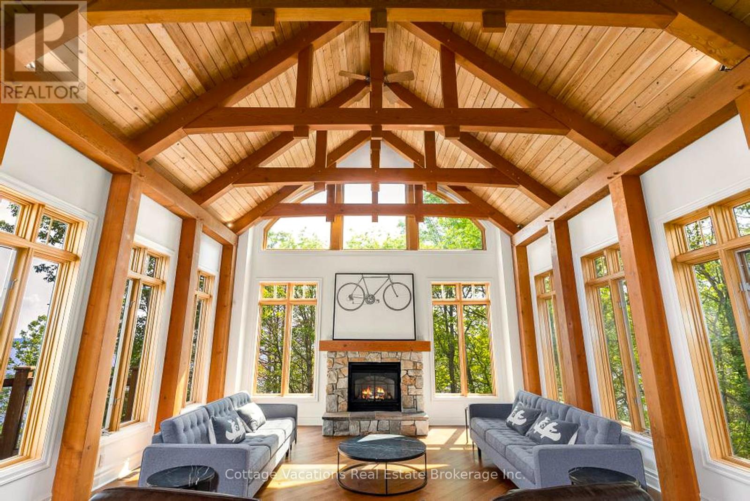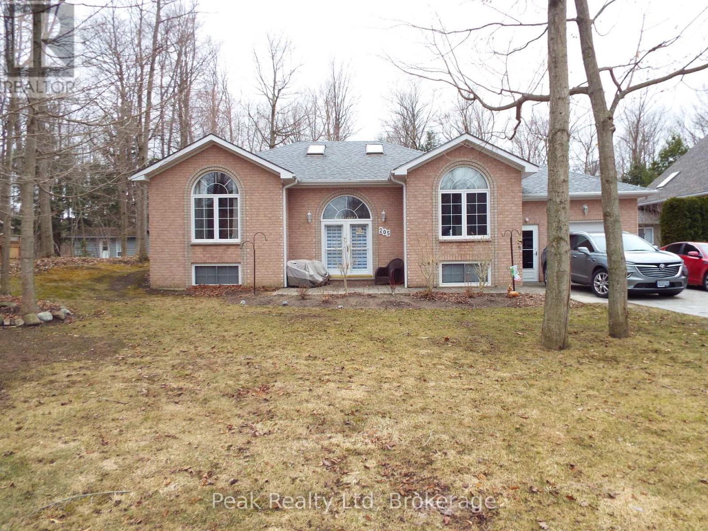084672 Sideroad 6
Meaford, Ontario
Welcome to a truly one-of-a-kind property featuring --- the historic James Potter Pioneer Log Home, the very first building in Sydenham Mills (now known as Bognor), built in 1850 --- beautifully updated with modern comforts and a spacious addition. This stunning 107-acre farm oasis sits at the end of a long, winding laneway with panoramic views of the rolling countryside of Bognor and Walters Falls and the Niagara Escarpment. The open concept kitchen, dining, and living area is perfect for intimate gatherings with friends and family, featuring vaulted ceilings and a cozy gas fireplace in the living room. The home offers 3 bedrooms plus an office, 2 full baths, including a primary suite with a large 3-piece ensuite and walk-out to a rooftop deck. The partially finished basement includes a family room with gas fireplace, kitchenette, laundry, and walk-up. The land boasts 20 acres of tiled cash crop land, with the remainder in hay, pasture, hardwood bush, and multiple ponds. Enjoy walking trails through two large wooded areas, and discover Walter's Creek running along the very back of the property, known for good fishing. Equestrians and hobby farmers will appreciate the barn with tack room, four horse stalls, and loose housing for cattle or other livestock. Additional features include a mobile unit with steel roof and covered front deck used as an office, equipment storage/carport, two large solar panels generating an average annual income of $13,445, and beautiful outdoor spaces like perennial gardens, a gazebo, and a concrete patio with pergola to take in the endless views. (id:53193)
4 Bedroom
1 Bathroom
108 ac
Exp Realty
5 Valleyhaven Lane
Guelph, Ontario
Welcome Home. That is the feeling you will get the minute you walk into 5 Valleyhaven Lane. There is no better feeling than finding the home that fits your family perfectly. This 3 bedroom home nestled in this sought after neighbourhood in Guelphs east end is waiting for another family to love it just as much as the ones do now. Walk in the front door to a welcoming and open living room/ dining area with warm colours and bright windows. The family room is open to the eat-in kitchen with sliding doors to a fully fenced yard with a deck and patio. But we are not finished with the inside area yet, upstairs leads to a generously sized primary bedroom with a walk-in closet and ensuite bathroom. Then 2 other spacious bedrooms and another 4 piece bathroom. Laundry is situated upstairs for your convenience. Back on the main floor there is a separate side entrance leading to a fully finished basement with 3 piece bathroom, playroom, gym, rec room and storage that easily has income potential! The home has a long list of upgrades which have been done over the years including New Luxaire Hi-Efficiency furnace in 2020 and serviced in 2025, a new roof in 2021, 2022 interlock patio and front walkway with armour stone step, 2023 countertops in kitchen and powder room and upstairs bathroom also a new vanity in basement and toilet in upstairs bathroom, 2023 new garage door opener. Just to name a few. Walking distance to schools, parks, walking trails. The advantages are endless. Dont miss out on your future family home in this social neighbourhood. (id:53193)
3 Bedroom
4 Bathroom
1500 - 2000 sqft
Coldwell Banker Neumann Real Estate
22 Beilby Street
Goderich, Ontario
Beautiful Custom Brick Bungalow in the Heart of Goderich! Welcome to this stunning custom-built brick bungalow, nestled in one of Goderich's most desirable neighbourhoods! Built in 1993, this well-maintained home offers over 1,900 square feet of main-floor living space, making it the perfect place to call home. From the moment you arrive, you'll appreciate the beautiful curb appeal and well-maintained gardens that make this property stand out. Enjoy the convenience of main floor laundry, and a full finished basement, ideal for entertaining, hobbies, or extra living space. Located just minutes from all schools, Lake Huron access, and the charming shops, restaurants, and amenities that make Goderich "Canadas Prettiest Town." Homes in this neighbourhood don't come up for sale very often, don't miss your chance to own a piece of this quiet and sought-after community. Recent updates ensure peace of mind and comfort, including: New furnace, Air exchanger, Hot water tank, Garage door. Whether you're starting a new chapter or looking for your forever home, this property offers the perfect blend of comfort, convenience, and community. Make Goderich your home, schedule your private viewing today! (id:53193)
4 Bedroom
3 Bathroom
1500 - 2000 sqft
Coldwell Banker All Points-Festival City Realty
137 Maple Drive
Northern Bruce Peninsula, Ontario
Welcome to your serene escape on the beautiful Bruce Peninsula! This fully updated 2-bed, 1-bath four-season cottage or year-round home is perfectly situated on a large private, lot across the road from the crystal-clear waters of Miller Lake. Enjoy peace, privacy, and nature at your doorstep while being just a short drive from all the attractions this spectacular region offers. Step inside to find a bright and modern open-concept living space featuring updated flooring, energy-efficient windows, and a cozy woodburning fireplace perfect for cool evenings. The stylish kitchen boasts new cabinetry, countertops, and stainless-steel appliances, while the updated bathroom features in-floor heating, walk-in shower, sleek fixtures and finishes. With two spacious bedrooms and thoughtful use of space, this home is ideal as a family getaway, a year-round residence, or a short-term rental investment. Outside, relax around the fire pit, enjoy a meal on the spacious deck, or walk across the quiet road to access Miller Lake. Spend your summers swimming, kayaking, boating, and fishing. The lot offers plenty of parking and room for outdoor recreation. An insulated bunkie creates an ideal flex space, just waiting for your imagination! Located in the heart of the Bruce Peninsula, you're just minutes from Lions Head, Tobermory, and the famous Bruce Trail. Explore stunning cliffs, turquoise waters, and hidden beaches at nearby Bruce Peninsula National Park and Fathom Five Marine Park. Whether you're into hiking, cycling, snowshoeing, or simply enjoying peaceful days surrounded by nature, this location has it all. Open The Door To Better Living! and schedule your private showing today! (id:53193)
2 Bedroom
1 Bathroom
700 - 1100 sqft
RE/MAX Grey Bruce Realty Inc.
15 - 142 York Road
Guelph, Ontario
Welcome to 15-142 York Rd, Guelph, an exceptional opportunity to own an affordable, turn-key 4-bedroom student rental with the potential for a 5th bedroom in a prime location! This well-maintained townhouse is an ideal choice for investors or parents seeking a secure and convenient living arrangement for their University of Guelph students. The home features a functional and efficient layout. The main floor offers a cozy living area, a well-appointed kitchen with ample cabinet space and a dining area. Upstairs, the second and third floors each host 2 identical bedrooms and a 4-piece bathroom with a shower/tub combo. The second-floor bedrooms enjoy access to a private balcony. The unfinished basement presents an exciting opportunity with 2 large egress windows, allowing for the potential of a fifth bedroom. This additional space could significantly increase rental income, making it an even more attractive investment. The property is situated in a well-managed complex with plenty of visitor parking, ensuring convenience for tenants and guests. This location is highly sought after by students, with easy access to the University of Guelph, downtown, public transit and local amenities. Rental demand in the area is strong, with students typically paying $1,000 per room, this property offers a lucrative investment, generating $4,000+ per month in rental income or over $5,000 with a 5th bedroom. With its functional layout, excellent location and the opportunity for expansion, this property is a rare find. Whether you're an investor looking for a high-demand rental or a parent securing housing for a student while building equity, this is an opportunity not to be missed! (id:53193)
4 Bedroom
2 Bathroom
1000 - 1199 sqft
RE/MAX Real Estate Centre Inc
525 4th Avenue W
Owen Sound, Ontario
It is no secret! This prestigious home is in one of Owen Sounds premier areas! Situated on a 1.7-acre escarpment lot above Millionaires Drive, Sydenham River, and the Mill Dam. Mature trees forest the ravine, providing a private treed backdropgiving you nature right in your backyard! Classic foyer with high ceilings and appealing lighting. Beside it is a great room with soaring two-storey ceilings, alabaster chandelier, and impressive light fixtures. This home has an open, free-flowing floor plan. Living room boasts one of three fireplaces in the home. East-facing windows picture two beautiful magnolia trees. Double doors to the rich, dark oak-panelled office. Two large bedrooms on the main floor, plus there is a second main floor bathroom. This is a storey and a half, with the upstairs addition being a luxurious bedroom, ideal for a private retreat with awesome lighting, corner air tub, oversized closets, and extra storage. Main floor dining area is adjacent to the entertainment bar for cocktails or morning coffee. Relax at the island in the rich oak kitchen for breakfast and snacks. Should you have a secret longing to entertain in style -invite your friends for the evening in this incredible California room. The floor is heated. Floor-to-ceiling fireplace. Look up and admire the craftsmanship of the wood beams! Or look out to the flowing patio where a barbecue can be enjoyed.From the garage, you can follow the stairs to the lower family room, guest room, or private flat; there is a three-piece bathroom and storage. Access to furnace room (hot water gas) and a very long, low, cemented crawl space for storage. City water and sewer service the home. It is an oversized two-car garage. Original house built by respected builder Lewis Hall ab. Innovative and carefully planned additions were constructed by Steve Garrow, renowned for his skills and craftsmanship.Welcome home to an extraordinary blend of timeless craftsmanship, modern functionality, and privacy in the city. (id:53193)
3 Bedroom
4 Bathroom
3000 - 3500 sqft
RE/MAX Grey Bruce Realty Inc.
Pvt - 26 Creekside Terrace
Centre Wellington, Ontario
Experience refined living in this luxurious custom home, perfectly situated in an exclusive enclave of just seven residences in the historic town of Fergus, Ontario. Offering 1,832 sq ft of exceptional design, this home features soaring 9-foot ceilings on both levels, a spacious living room, and a stunning kitchen with high-end finishes, ideal for both everyday living and entertaining. The three bedrooms include a serene primary suite with a spa-like en suite and freestanding tub, complemented by a second full bathroom on the upper level and a stylish powder room on the main floor. Premium details abound, from the timber-framed front porch and sleek glass double garage doors to the high-end second-floor laundry room and built-in central vacuum. The unfinished basement, with exterior walls already framed and insulated, includes a cold room and rough-in for a future bathroom, offering endless potential while leaving the interior layout open for customization. Enjoy the fully fenced backyard with a stamped concrete patio that's perfect for summer gatherings. With top-tier craftsmanship and timeless curb appeal, this rare offering is your chance to own a piece of elegance in one of Ferguss most coveted neighbourhoods. (id:53193)
3 Bedroom
3 Bathroom
1500 - 2000 sqft
Keller Williams Home Group Realty
1006 Bowyers Beach Road
Bracebridge, Ontario
Build your dream home on this level lot that's situated just a 1 minute walk from Bowyer's Beach, one of Muskoka's nicest beaches, and just a 5 minute drive to all the amenities Bracebridge has to offer. Fun on the lake without the high taxes. Year-round road. Driveway in and small area cleared. Or... Island dwellers on Lake Muskoka may wish to scoop up this property for mainland parking and storage. This lot is situated in a high demand area and is ready for your imagination. Buyers are encouraged to conduct their own due diligence with respect to town/district approval for development and associated costs. (id:53193)
Keller Williams Experience Realty
45 Newcastle Street
Minden Hills, Ontario
Conveniently located, within walking distance to the main street of Minden, this charming brick home offers exceptional versatility and space with a well-thought-out layout across two fully developed levels. The upper level features three comfortable bedrooms, a full bathroom, a bright kitchen, a spacious dining area, and a cozy living room. A screened in breezeway adds a sheltered connection to the outdoors. The lower level serves as a separate living space, ideal for extended family or rental potential, complete with its own entrance, a large living room, an eat-in kitchen, a sitting room, one bedroom, and a full bathroom. Both levels enjoy the convenience of dedicated laundry facilities and ample parking. The home is efficiently heated and cooled by an electric heat pump, and also features a forced-air propane furnace installed in 2019 for added comfort. Topped with a durable metal roof, this property is a fantastic opportunity for multi-generational living or income potential. (id:53193)
4 Bedroom
2 Bathroom
1100 - 1500 sqft
RE/MAX Professionals North
1016 Lawland Heights Road
Gravenhurst, Ontario
A rare opportunity to own a truly exceptional retreat+investment on the coveted south shore of Lake Muskoka. Welcome to Muskoka Blue, an extraordinary offering that combines modern sophistication with the timeless beauty of Muskoka's natural landscape. A strong history as a very successful rental property with proven revenue allows the next owner to seamlessly start making a return on their investment from day one. Ideally situated less than two hours from the GTA, this stunning cottage delivers both accessibility and a world away feeling for an unrivaled sanctuary for those seeking the finest in waterfront living. Showcasing over 2,700 square feet of thoughtfully designed living space, Muskoka Blue features 5 bedrooms and 3 bathrooms, perfectly appointed for relaxed, elegant entertaining. Soaring 21-foot vaulted ceilings and expansive walls of glass frame breathtaking, long lake vistas, creating seamless indoor-outdoor connections. The great room, anchored by a grand stone fireplace, is both impressive and inviting, while the screened Muskoka room and extensive decking further extend the living spaces into the natural surroundings.The chefs kitchen is the heart of the home, offering a large centre island, Quartz countertops, and premium stainless steel appliances the ideal setting for gathering with family and guests. Outdoors, a private cantilevered dock invites endless exploration across Muskoka's famed Big Three Lakes Muskoka, Rosseau, and Joseph with exceptional opportunities for boating, swimming, and water sports. Designed for memorable entertaining, the generous outdoor granite fire pit area, al fresco dining spaces, and thoughtful landscaping ensure privacy and tranquility. Offered fully furnished, Muskoka Blue is a true turnkey property, offering immediate enjoyment of all Muskoka has to offer. Rental income history available upon request. (id:53193)
5 Bedroom
3 Bathroom
2500 - 3000 sqft
Cottage Vacations Real Estate Brokerage Inc.
205 Birch Crescent
Huron-Kinloss, Ontario
Charming Point Clark Retreat perfect for Retires or a peaceful getaway. Nestled in the serene community of Point Clark, this inviting property offers the ideal blend of comfort privacy and low-maintenance living- perfect for a retiring couple or those seeking a tranquil escape. Spacious backyard oasis. Enjoy your own private sanctuary with partial fence lined yard, a sunny entertainment deck and a sandbox (great for the grandkids). This fence backs on to a beautiful hardwood forest, offering year round tranquility. A 12x18 ft storage shed, built 2020, provides plenty of space for tools, hobbies or seasonal items. Move in with confidence thanks to a host of upgrades including kitchen renovations (Oct2022)main level bathroom remodelled (Jan 2023)new coloured kitchen appliances (OCT 2023), new air conditioner (2021) Dryer (2024) dishwasher (2020) garage door opener (Nov 23) last septic Inspection 2019. Chimney maintenance cleaned annually. 3 plus 1 cozy bedrooms and 3 - 3 piece bathrooms (including seasonal bathroom for guest convenience). The home combines the quiet charm of country living with modern conveniences, all just moments from Lake Huron's beaches and local amenities. The mature maple trees, peaceful forest backdrop, and low-maintenance updates make it a worry free haven for your next chapter. Schedule a viewing today and imagine your retirement your next adventure in this point clark gem. (id:53193)
3 Bedroom
3 Bathroom
1100 - 1500 sqft
Peak Realty Ltd
18 - 221 Ironwood Way
Georgian Bluffs, Ontario
Show-stopping end unit in the beautiful enclave of Cobble Beach. Proving you can not only have your cake but eat it too, this townhome offers both substance and style, with thoughtful finishes throughout. Unlocking more than just the door, this prestigious address grants access to a wealth of amenities including waterfront access, a fitness centre, plunge pool, scenic walking trails, and the renowned Doug Carrick designed 18-hole golf course. And here's the cherry on top: the seller is offering to cover condo fees for the first 12 months! Ready for the ultimate summer? Viewings now available by appointment, with occupancy as early as July. (id:53193)
3 Bedroom
3 Bathroom
1200 - 1399 sqft
Real Broker Ontario Ltd

