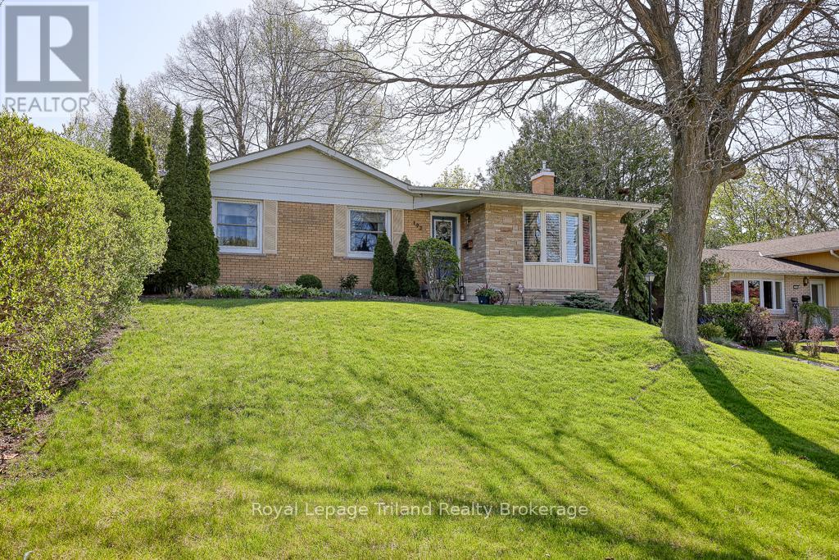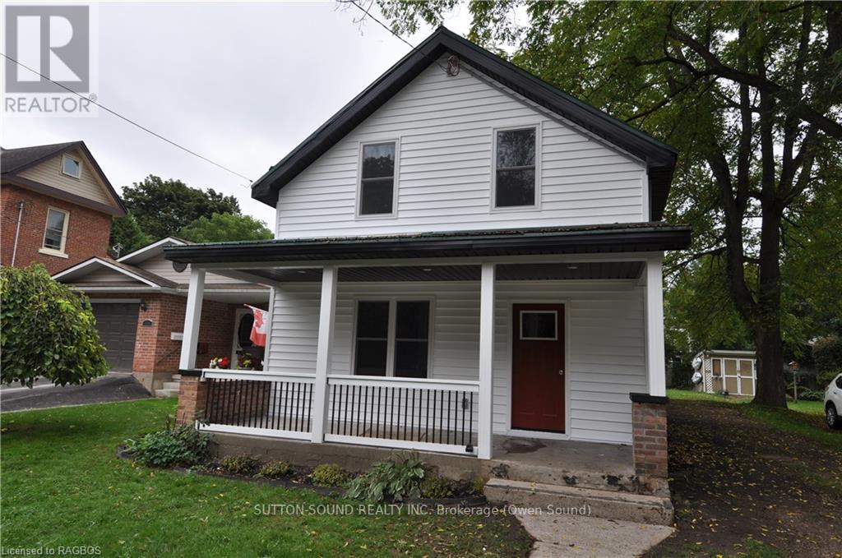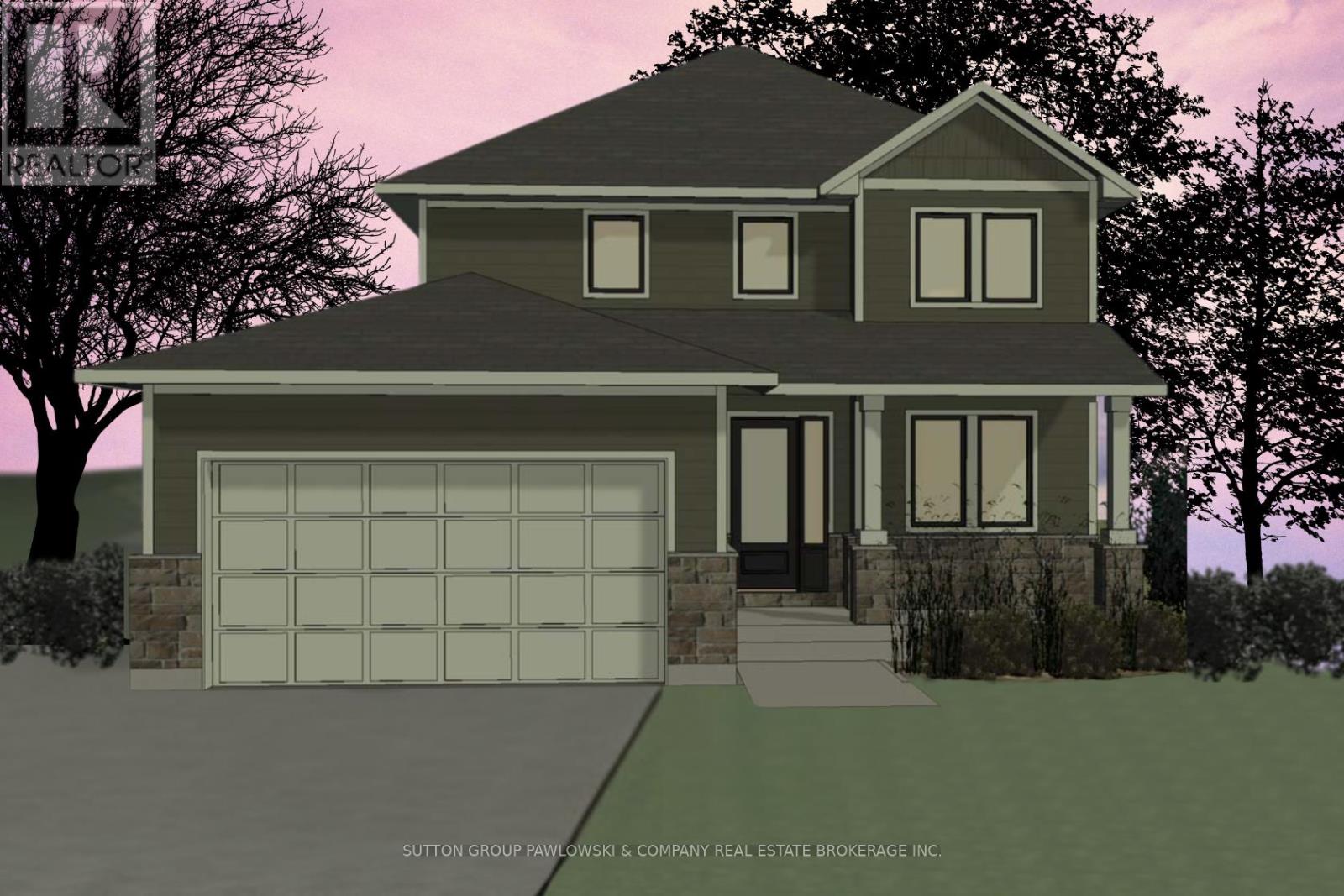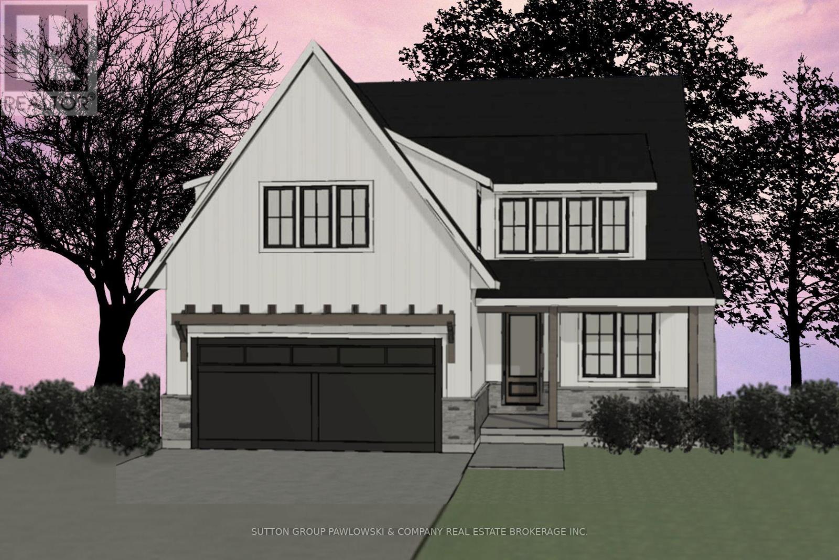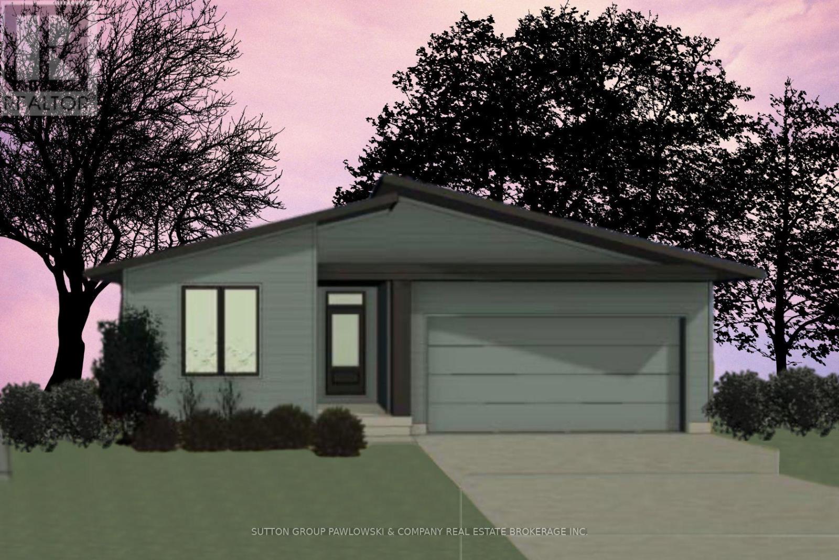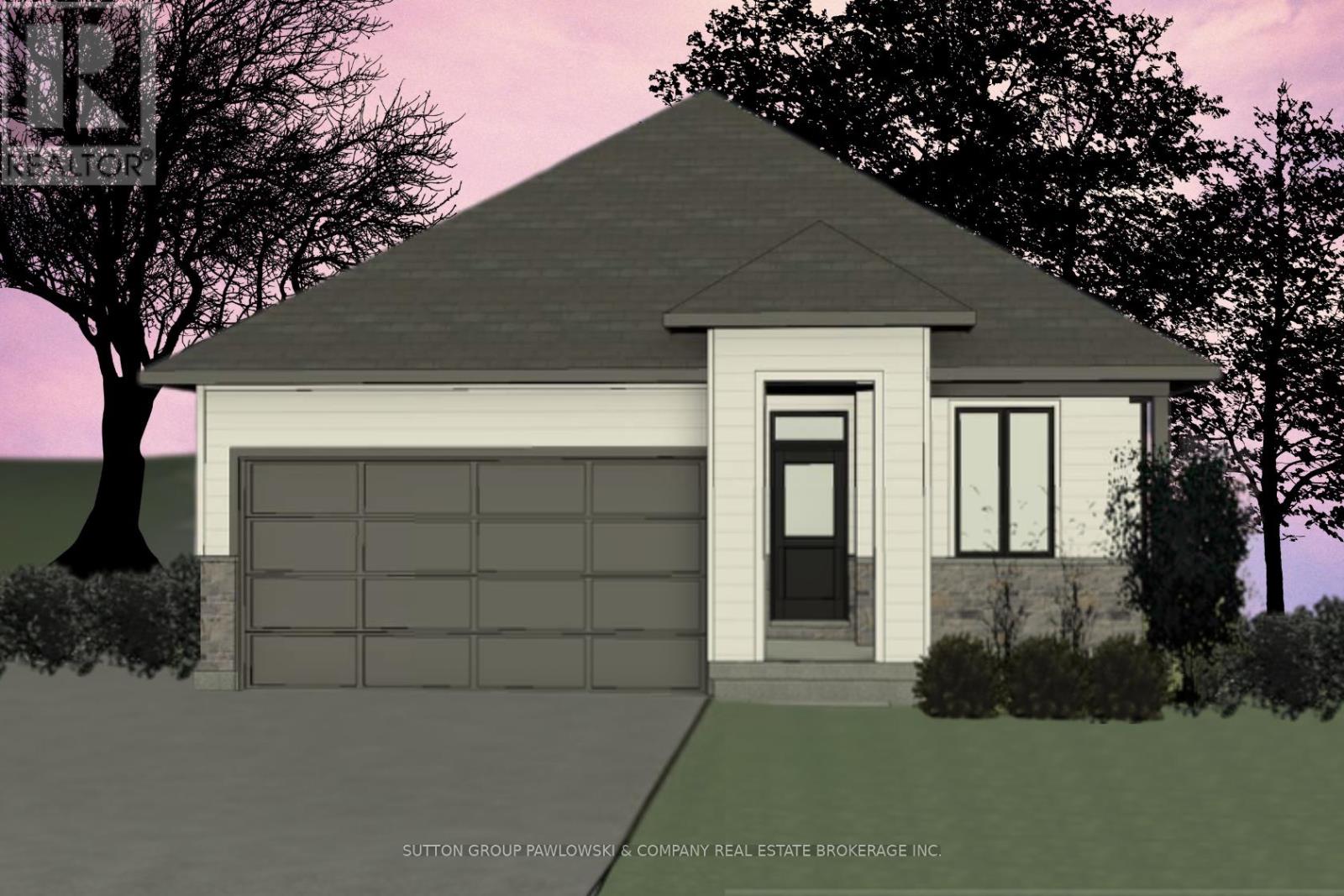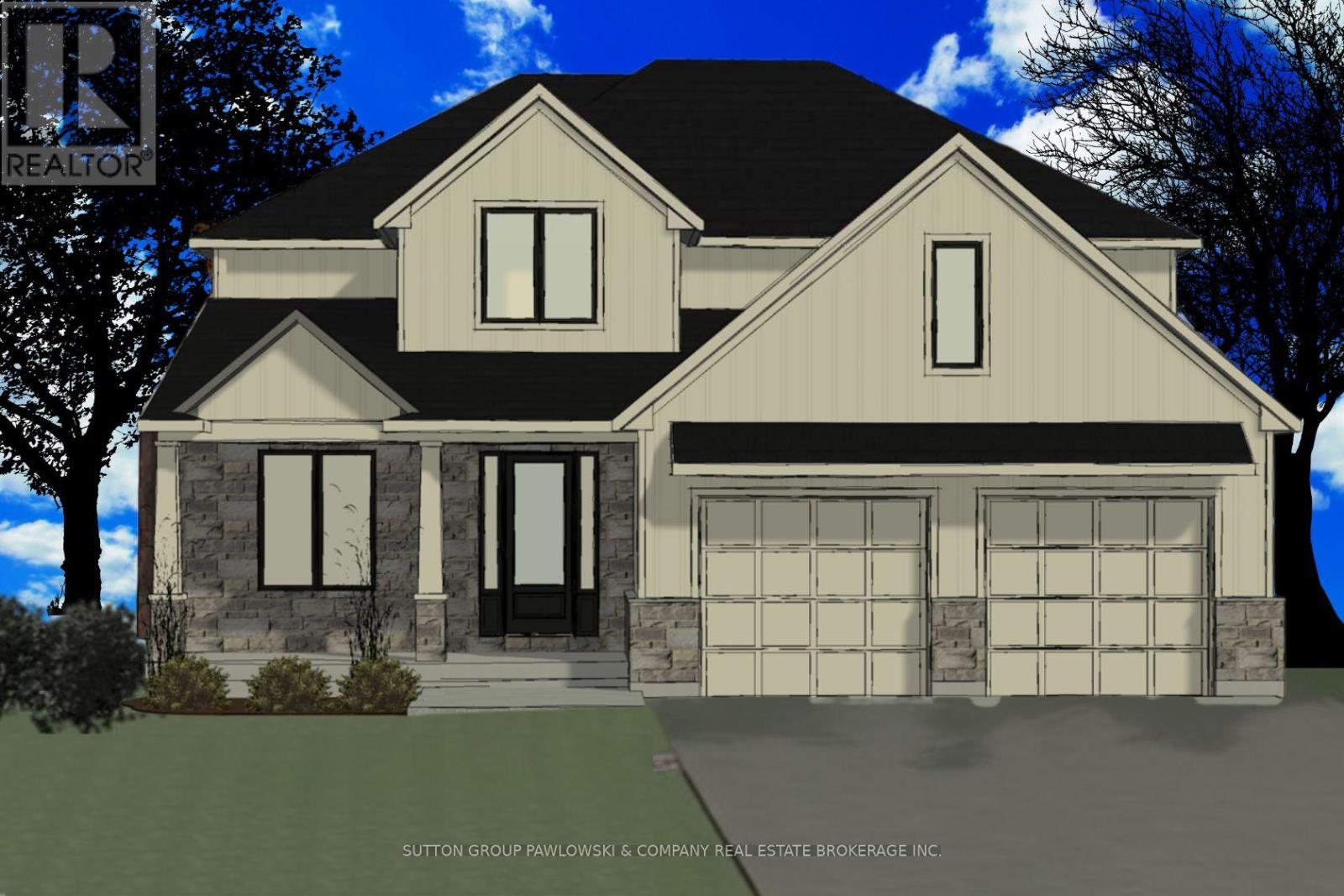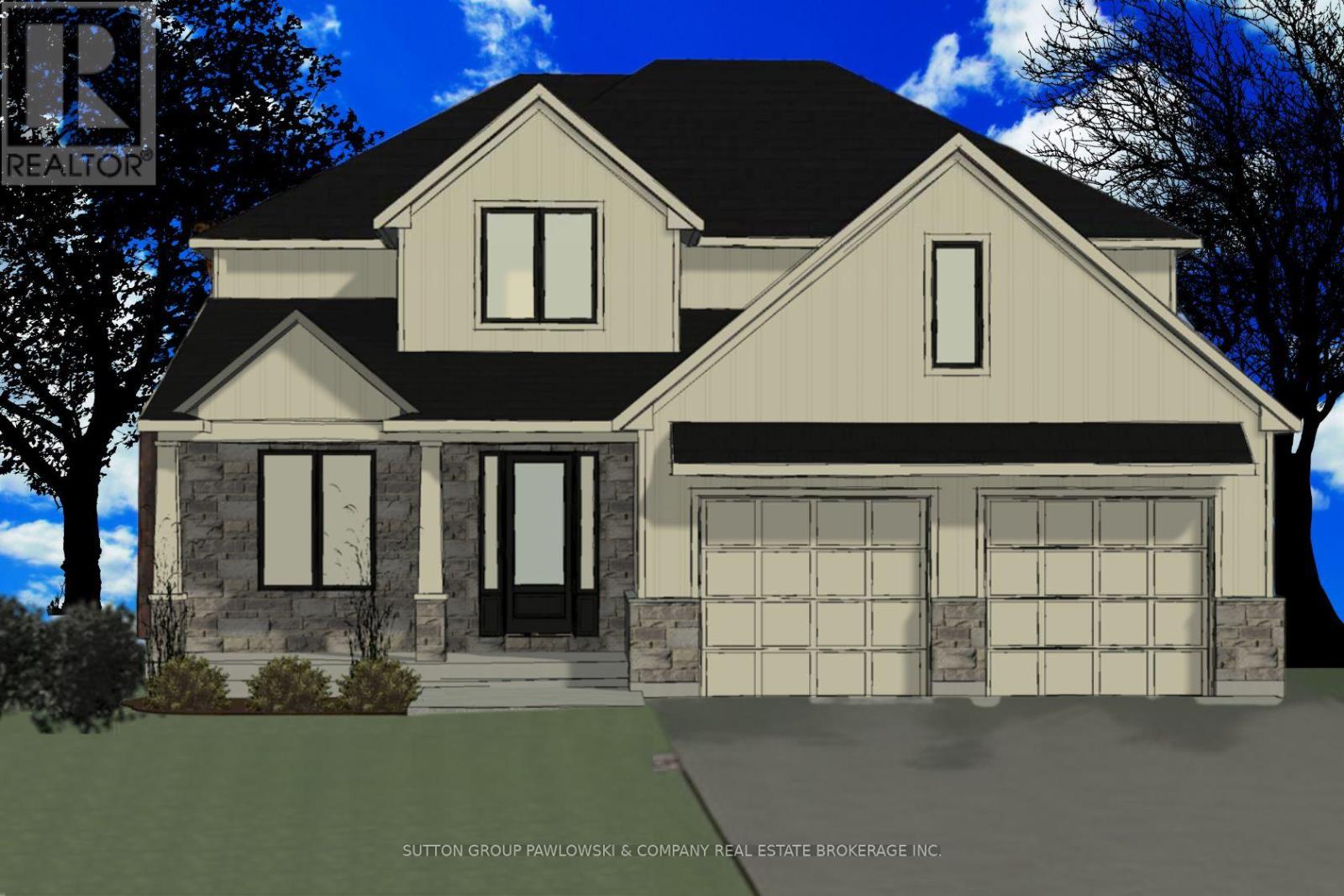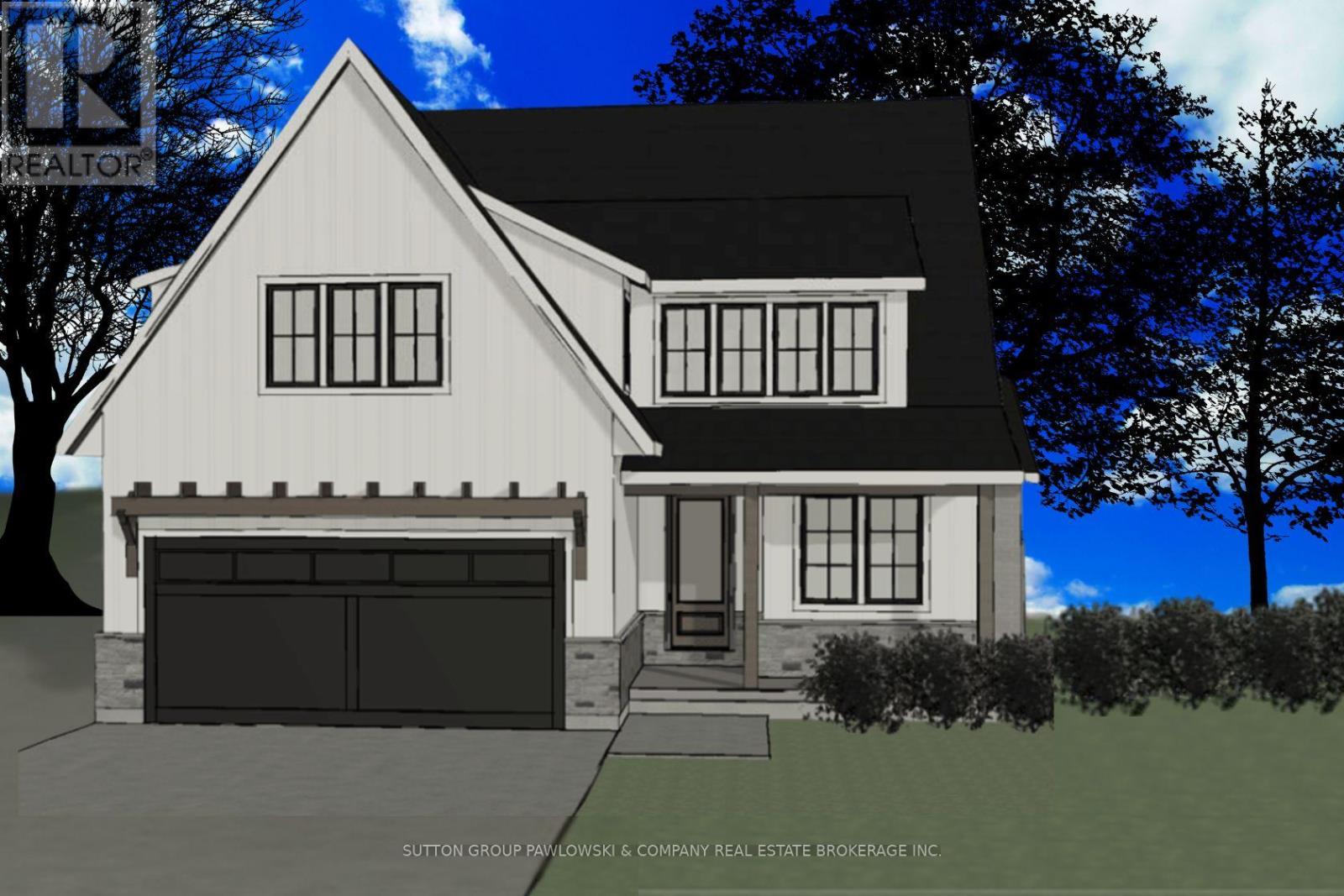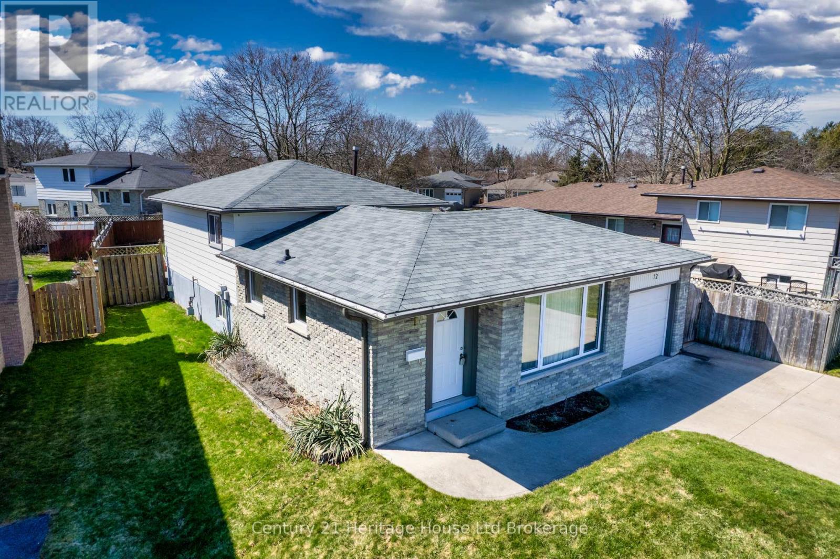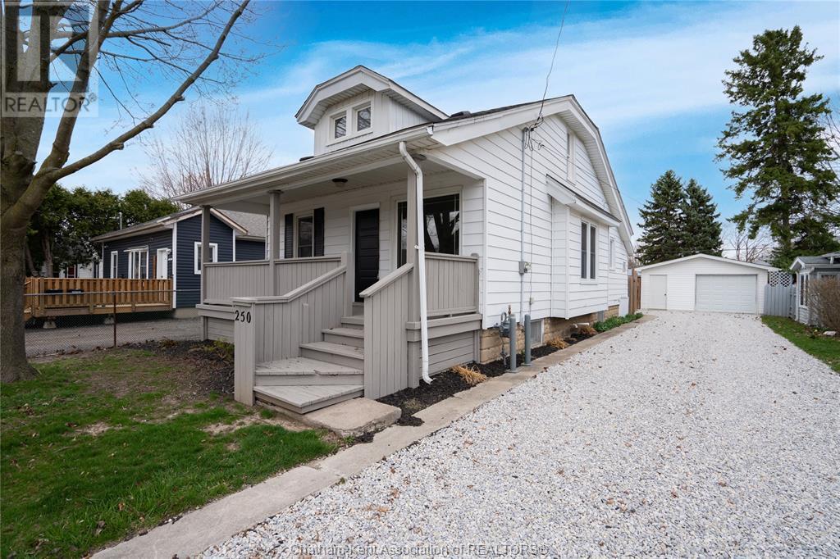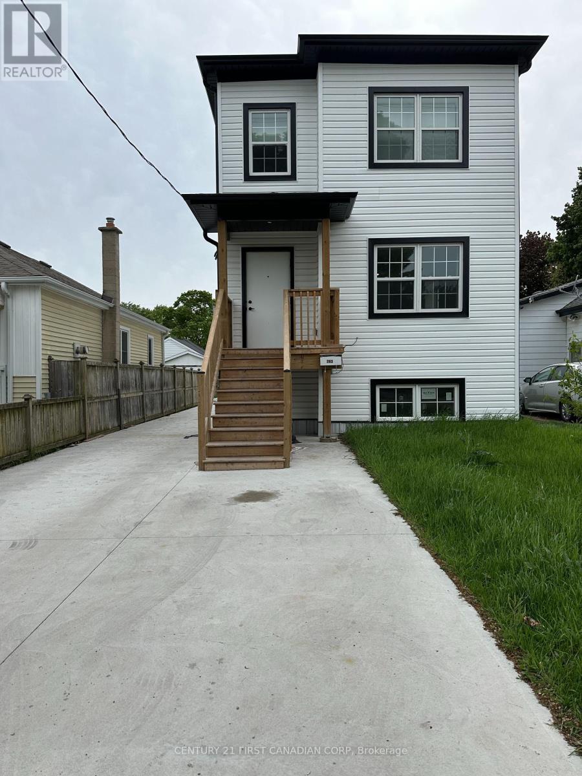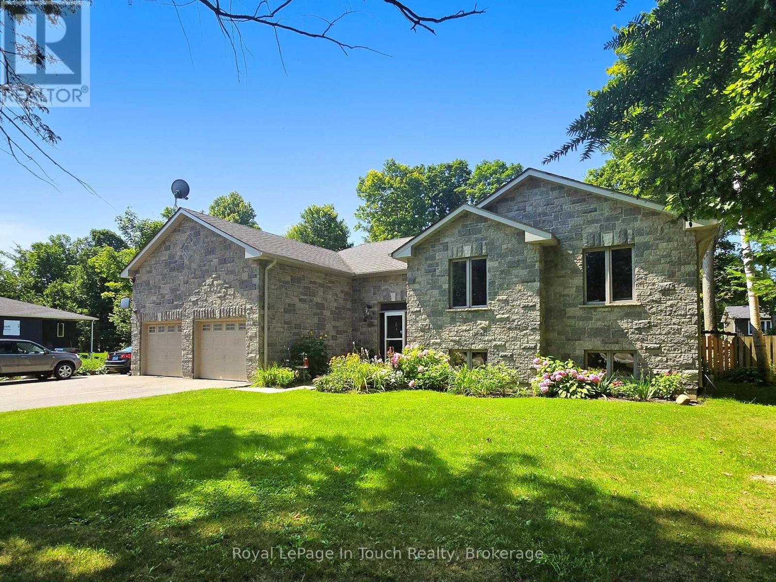192 Greenleaf Crescent
Woodstock, Ontario
Did you say Bungalow?? You bet we did, in a desirable, mature neighborhood in north Woodstock. This move in ready family home is close to schools, park and shopping. You will love walking into this bright brick bungalow to the open concept main floor. The spacious living room with large picture window overlooking the front yard as well as the gas fireplace will definitely be a favorite place to hang out with family and friends. The kitchen and dining area is open as well with a choice of eating at the breakfast bar or enjoying a nice meal at the dining room table. 3 bedrooms, a 4pc bath and plenty of closet space complete the main level. The lower level offers more living space with a large family room, den and a 3 pc bath. Lots of storage in the utility room and cold room. The den could be wonderful for over night guests giving them space and privacy. The fully fenced back yard has an updated deck to enjoy the great outdoors. Lots of privacy and mature trees allow for sun and shade. Relax this summer, you deserve it. Beautiful, move in ready bungalows on a quiet crescent in prime area do not come up on the market often, check this one out, you won't be disappointed. (id:53193)
3 Bedroom
2 Bathroom
1100 - 1500 sqft
Royal LePage Triland Realty Brokerage
601 7th St A E
Owen Sound, Ontario
Totally renovated. This 3 bedrooms, 2 full baths is waiting for the family who want a house where all the work has been done for them. Tucked away on a quiet dead end street come and enjoy the lovely covered front porch. The main floor hosts the living room, master bedroom, a large, welcoming kitchen, dining room and a 3 piece bathroom with storage room and access to basement. Upstairs are 2 bedrooms and a 4 piece bath with laundry . A large back yard has a wrap around deck to entertain family and friends. Bonus 10 X 8 storage shed, a great place to keep your lawn mower and snow blower.\r\nFEATURES include New Windows, New wiring, New wiring from the road, New Electrical Panel, New Plumbing, New floors, New Drywall, New Exterior Doors, New Side Deck, New Kitchen with new fixtures, Both Bathrooms are all new as are the fixtures. All exterior walls are spray foamed. Safe and Sound around all bedroom walls. (id:53193)
3 Bedroom
2 Bathroom
1100 - 1500 sqft
Sutton-Sound Realty
2214 Shadetree Avenue
Burlington, Ontario
Exceptional 95 Foot Deep Lot Backing Onto Trails in Burlington's Sought-After Orchard Neighbourhood - Welcome to 2214 Shadetree Avenue, a beautifully maintained freehold townhome tucked away on a quiet street in Burlington's highly desirable Orchard community. Featuring an impressive 95-foot deep lot, this home offers one of the largest backyards you'll find in the area, providing plenty of room for kids to play, entertaining on the deck, or simply unwinding in your own private outdoor space. Inside, the open-concept main floor flows seamlessly from the kitchen to the dining area and living room, making everyday living and hosting effortless. Walk out through the patio doors to your deck and expansive backyard, perfect for enjoying summer evenings. A convenient powder room completes the main level. Upstairs, you'll find three well-sized bedrooms, including a primary suite with a walk-in closet and direct access to the cheater ensuite bathroom. The finished basement adds even more space with a large rec room and a full 4-piece bathroom, ideal for a media room, home gym, or guest suite. You'll love the proximity to Bronte Creek Provincial Park and miles of scenic trails, just a short stroll from your front door. Highly-rated schools, parks, shopping, and every convenience you need are minutes away on Appleby Line. Plus, quick access to Highways 407 and 403 makes commuting throughout the GTA effortless. With an attached single-car garage and parking for one more in the driveway, this home offers incredible value, lifestyle, and outdoor space rarely found at this price point. Don't miss your opportunity for your private showing today. (id:53193)
3 Bedroom
3 Bathroom
1100 - 1500 sqft
RE/MAX Real Estate Centre Inc
1502 - 1235 Richmond Street
London East, Ontario
Luxurious Fully Furnished Corner Condo Prime Location! This state-of-the-art, fully furnished 3-bedroom, 2-bathroom corner unit offers the perfect blend of modern luxury and convenience. Ideally situated just minutes from Western University, London's Business Centre, Entertainment District, and the city's largest mall, this stunning condo is a prime opportunity for both homeowners and investors. Key Features: Expansive floor-to-ceiling windows provide an abundance of natural light and breathtaking city views. Open-concept living area with 9 ceilings, designed for both comfort and sophistication. Modern kitchen with stainless steel appliances, granite countertops, and a stylish backsplash. Fully furnished, including a wall-mounted TV in the living room, as well as elegant furniture in the living, dining, and bedroom spaces. Spacious master suite with a walk-in closet and private 3-piece ensuite. Two additional large bedrooms with a semi-ensuite bathroom, ideal for guests or roommates. Exceptional Building Amenities:40-seat theatre for private screenings. Rooftop terrace with stunning views. Billiards & games room featuring a video game quad. State-of-the-art fitness club with a yoga & Pilates studio. Business centre, perfect for remote work or study sessions. This turnkey condo is perfect for those seeking a vibrant urban lifestyle or an excellent investment opportunity in a high-demand rental market. Vacant possession on closing. (id:53193)
3 Bedroom
2 Bathroom
1000 - 1199 sqft
Royal LePage Triland Realty
Lot #29 - 95 Dearing Drive
South Huron, Ontario
Discover "Ontarios West Coast! Sol Haven in Grand Bend welcomes you with world class sunsets and sandy beaches; the finest in cultural & recreational living with a vibe thats second to none. Tons of amenities from golfing and boating, speedway racing, car shows, farmers markets, fine dining and long strolls on the beautiful beaches Lifestyle by design!! Site servicing construction nearing completion; beat the pricing increases with pre-construction incentives and first choice in homesite location. Now accepting reservations for occupancy late 2025; Reserve Today!! Award winning Melchers Developments ; offering brand new one and two storey designs built to suit and personalized for your lifestyle. Our plans or yours finished with high end specifications and attention to detail. Architectural design services and professional decor consultations included with every New Home purchase. Experience the difference!! Note: Photos shown of similar model homes for reference purposes only & may show upgrades. Visit our Model Home today!! 48 Benner Boulevard @ Kilworth Heights West; Open House Saturdays and Sundays 2-4pm most weekends or anytime by appointment. (id:53193)
4 Bedroom
3 Bathroom
2000 - 2500 sqft
Sutton Group Pawlowski & Company Real Estate Brokerage Inc.
Exp Realty
Lot #25 - 87 Dearing Drive
South Huron, Ontario
Discover "Ontarios West Coast! Sol Haven in Grand Bend welcomes you with world class sunsets and sandy beaches; the finest in cultural & recreational living with a vibe thats second to none. Tons of amenities from golfing and boating, speedway racing, car shows, farmers markets, fine dining and long strolls on the beautiful beaches Lifestyle by design!! Site servicing construction nearing completion; beat the pricing increases with pre-construction incentives and first choice in homesite location. Now accepting reservations for occupancy late 2025; Reserve Today!! Award winning Melchers Developments ; offering brand new one and two storey designs built to suit and personalized for your lifestyle. Our plans or yours finished with high end specifications and attention to detail. Architectural design services and professional decor consultations included with every New Home purchase. Experience the difference!! Note: Photos shown of similar model homes for reference purposes only & may show upgrades. Visit our Model Home today!! 48 Benner Boulevard @ Kilworth Heights West; Open House Saturdays and Sundays 2-4pm most weekends or anytime by appointment. (id:53193)
4 Bedroom
3 Bathroom
2500 - 3000 sqft
Sutton Group Pawlowski & Company Real Estate Brokerage Inc.
Exp Realty
Lot #41 - 22 Sullivan Street
South Huron, Ontario
Discover "Ontarios West Coast! Sol Haven in Grand Bend welcomes you with world class sunsets and sandy beaches; the finest in cultural & recreational living with a vibe thats second to none. Tons of amenities from golfing and boating, speedway racing, car shows, farmers markets, fine dining and long strolls on the beautiful beaches Lifestyle by design!! Site servicing construction nearing completion; beat the pricing increases with pre-construction incentives and first choice in homesite location. Now accepting reservations for occupancy late 2025; Reserve Today!! Award winning Melchers Developments ; offering brand new one and two storey designs built to suit and personalized for your lifestyle. Our plans or yours finished with high end specifications and attention to detail. Architectural design services and professional decor consultations included with every New Home purchase. Experience the difference!! Note: Photos shown of similar model homes for reference purposes only & may show upgrades. Visit our Model Home today!! 48 Benner Boulevard @ Kilworth Heights West; Open House Saturdays and Sundays 2-4pm most weekends or anytime by appointment. (id:53193)
2 Bedroom
2 Bathroom
1500 - 2000 sqft
Sutton Group Pawlowski & Company Real Estate Brokerage Inc.
Exp Realty
Lot #28 - 93 Dearing Drive
South Huron, Ontario
Discover "Ontarios West Coast! Sol Haven in Grand Bend welcomes you with world class sunsets and sandy beaches; the finest in cultural & recreational living with a vibe thats second to none. Tons of amenities from golfing and boating, speedway racing, car shows, farmers markets, fine dining and long strolls on the beautiful beaches Lifestyle by design!! Site servicing construction nearing completion; beat the pricing increases with pre-construction incentives and first choice in homesite location. Now accepting reservations for occupancy late 2025; Reserve Today!! Award winning Melchers Developments ; offering brand new one and two storey designs built to suit and personalized for your lifestyle. Our plans or yours finished with high end specifications and attention to detail. Architectural design services and professional decor consultations included with every New Home purchase. Experience the difference!! Note: Photos shown of similar model homes for reference purposes only & may show upgrades. Visit our Model Home today!! 48 Benner Boulevard @ Kilworth Heights West; Open House Saturdays and Sundays 2-4pm most weekends or anytime by appointment. (id:53193)
3 Bedroom
2 Bathroom
1500 - 2000 sqft
Sutton Group Pawlowski & Company Real Estate Brokerage Inc.
Exp Realty
Lot #16 - 190 Timberwalk Trail
Middlesex Centre, Ontario
Welcome to Timberwalk Trail in Ilderton. Love Where You Live!! Melchers Developments now offering a limited selection of homesites one floor and two storey designs, our plans or yours built to suit and personalized for your lifestyle. Limited selection of premium wooded and walkout lots. 1st come 1st served. Reserve Your Lot Today!! TO BE BUILT One Floor and Two storey designs available. Highly respected and local home building company with deep roots in the community!! High quality specifications and standard upgrades paired with expert design and decor consultation built into every New Home!! Visit our Model Home at 48 Benner Boulevard in Kilworth and experience the difference. Beat the spring pricing increases; Reserve Today!! Stock plans, standard specifications & upgrades and lot inventory and base pricing available upon request; NOTE: Photos shown of similar model home for reference purposes only & may show upgrades not included in price. (id:53193)
4 Bedroom
3 Bathroom
2500 - 3000 sqft
Sutton Group Pawlowski & Company Real Estate Brokerage Inc.
Exp Realty
Lot #44 - 111 Timberwalk Trail
Middlesex Centre, Ontario
Welcome to Timberwalk Trail in Ilderton. Love Where You Live!! Melchers Developments now offering a limited selection of homesites one floor and two storey designs, our plans or yours built to suit and personalized for your lifestyle. Limited selection of premium wooded and walkout lots. 1st come 1st served. Reserve Your Lot Today!! TO BE BUILT One Floor and Two storey designs available. Highly respected and local home building company with deep roots in the community!! High quality specifications and standard upgrades paired with expert design and decor consultation built into every New Home!! Visit our Model Homes at 48 Benner Boulevard in Kilworth and experience the difference. Beat the spring pricing increases; Reserve Today!! Stock plans, standard specifications & upgrades and lot inventory and base pricing available upon request; NOTE: Photos shown of similar model home for reference purposes only & may show upgrades not included in price. (id:53193)
4 Bedroom
3 Bathroom
2500 - 3000 sqft
Sutton Group Pawlowski & Company Real Estate Brokerage Inc.
Exp Realty
Lot #52 - 65 Arrowwood Path
Middlesex Centre, Ontario
Welcome to Timberwalk Trail in Ilderton. Love Where You Live!! Melchers Developments now offering a limited selection of homesites one floor and two storey designs, our plans or yours built to suit and personalized for your lifestyle. Limited selection of premium wooded and walkout lots. 1st come 1st served. Reserve Your Lot Today!! TO BE BUILT One Floor and Two storey designs available. Highly respected and local home building company with deep roots in the community!! High quality specifications and standard upgrades paired with expert design and decor consultation built into every New Home!! Visit our Model Home at 48 Benner Boulevard in Kilworth and experience the difference. Beat the spring pricing increases; Reserve Today!! Stock plans, standard specifications & upgrades and lot inventory and base pricing available upon request; NOTE: Photos shown of similar model home for reference purposes only & may show upgrades not included in price. (id:53193)
4 Bedroom
3 Bathroom
2500 - 3000 sqft
Sutton Group Pawlowski & Company Real Estate Brokerage Inc.
Exp Realty
Lot # 41 - 123 Timberwalk Trail
Middlesex Centre, Ontario
Welcome to Timberwalk Trail in Ilderton. Love Where You Live!! Melchers Developments now offering a limited selection of homesites one floor and two storey designs, our plans or yours built to suit and personalized for your lifestyle. Limited selection of premium wooded and walkout lots. 1st come 1st served. Reserve Your Lot Today!! TO BE BUILT One Floor and Two storey designs available. Highly respected and local home building company with deep roots in the community!! High quality specifications and standard upgrades paired with expert design and decor consultation built into every New Home!! Visit our Model Home at 48 Benner Boulevard in Kilworth and experience the difference. Beat the spring pricing increases; Reserve Today!! Stock plans, standard specifications & upgrades and lot inventory and base pricing available upon request; NOTE: Photos shown of similar model home for reference purposes only & may show upgrades not included in price. (id:53193)
4 Bedroom
3 Bathroom
2500 - 3000 sqft
Sutton Group Pawlowski & Company Real Estate Brokerage Inc.
Exp Realty
Lot #24 - 5 Timberwalk Close
Middlesex Centre, Ontario
Welcome to Timberwalk Trail in Ilderton. Love Where You Live!! Melchers Developments now offering a limited selection of homesites one floor and two storey designs, our plans or yours built to suit and personalized for your lifestyle. Limited selection of premium wooded and walkout lots. 1st come 1st served. Reserve Your Lot Today!! TO BE BUILT One Floor and Two storey designs available. Highly respected and local home building company with deep roots in the community!! High quality specifications and standard upgrades paired with expert design and decor consultation built into every New Home!! Visit our Model Home at 48 Benner Boulevard in Kilworth and experience the difference. Beat the spring pricing increases; Reserve Today!! Stock plans, standard specifications & upgrades and lot inventory and base pricing available upon request; NOTE: Photos shown of similar model home for reference purposes only & may show upgrades not included in price. (id:53193)
3 Bedroom
2 Bathroom
2000 - 2500 sqft
Sutton Group Pawlowski & Company Real Estate Brokerage Inc.
Exp Realty
29 Spruce Crescent
North Middlesex, Ontario
To Be Built Home! Welcome to Westwood Estates in Parkhill Ontario!! Only ONE remaining phase one permit ready homesite at this price. Custom built Longford model from Award Winning Melchers Developments personalized to suit your needs and lifestyle. 2085 sqft of well defined living space; generous room sizes throughout and high quality specifications and standard upgrades built into every New Home. Oversized windows and doors throughout; plenty of pot lighting and hardwood flooring, generous cabinetry and counter top allowances and millwork detail. Ask about the 3rd bay tandem garage option and lower level development potential. Other design options may be available. Fantastic location with close proximity to Strathroy and 402 hwy access, short commute to the beaches of Lake Huron and Grand Bend. Great schools, recreation and growing amenities in the small town community. Reserve Today!!Melchers Developments Love Where You Live! Visit our model home at 48 Benner Blvd in Kilworth. NOTE: Photos shown of similar model home for reference purposes only & may show upgrades not included in price. (id:53193)
3 Bedroom
3 Bathroom
2000 - 2500 sqft
Sutton Group Pawlowski & Company Real Estate Brokerage Inc.
Exp Realty
Lot#100 - 60 Allister Drive
Middlesex Centre, Ontario
Welcome to Kilworth Heights West; Love Where You Live!! Situated in the Heart of Middlesex Centre and a short commute from West London's Riverbend. Quick access to Hwy#402, North & South London with tons of Amenities, Recreation Facilities, Provincial Parks and Great Schools. Award Winning Melchers Developments now offering phase III Homesites. TO BE BUILT One Floor and Two storey designs; our plans or yours, built to suit and personalized for your lifestyle. 40 & 45 homesites to choose from in this growing community!! High Quality Finishes and Attention to Detail; tons of Standard Upgrades high ceilings, hardwood flooring, pot lighting, custom millwork and cabinetry, oversized windows and doors & MORE. Architectural in house design & decor services included with every New Home. Full Tarion warranty included. Visit our Model Home at 48 Benner Boulevard in Kilworth. Reserve Your Lot Today!! NOTE: Photos shown of similar model home for reference purposes only & may show upgrades not included in price. (id:53193)
2 Bedroom
2 Bathroom
1100 - 1500 sqft
Sutton Group Pawlowski & Company Real Estate Brokerage Inc.
Exp Realty
Lot #22 - 87 Allister Drive
Middlesex Centre, Ontario
Welcome to Kilworth Heights West; Love Where You Live!! Situated in the Heart of Middlesex Centre and a short commute from West London's Riverbend. Quick access to Hwy#402, North & South London with tons of Amenities, Recreation Facilities, Provincial Parks and Great Schools. Award winning Melchers Developments now offering phase III Homesites. TO BE BUILT One Floor and Two storey designs; our plans or yours, built to suit and personalized for your lifestyle. 40 & 45 homesites to choose from in this growing community!! High Quality Finishes and Attention to Detail; tons of Standard Upgrades high ceilings, hardwood flooring, pot lighting, custom millwork and cabinetry, oversized windows and doors & MORE. Architectural in house design & decor services included with every New Home. Full Tarion warranty included. Visit our Model Home at 48 Benner Boulevard in Kilworth. Reserve Your Lot Today!! NOTE: Photos shown of similar model home for reference purposes only & may show upgrades not included in price. (id:53193)
4 Bedroom
3 Bathroom
2500 - 3000 sqft
Sutton Group Pawlowski & Company Real Estate Brokerage Inc.
Exp Realty
17 Thomas Street
South Bruce Peninsula, Ontario
The coolest house in Red Bay. Set against the panoramic backdrop of the ruggedly beautiful Bruce Peninsula, this extraordinary 2 acre estate is like nothing you've ever seen before. Just a short stroll to the sandy beaches of Lake Huron, where nightly sunsets set the sky ablaze, this 5 bedroom, 4 bathroom bespoke home offers everything you could want in a luxurious family getaway or resplendent year-round home. At its heart it's an architectural gem: 5,941 sq ft of main house and attached guest suite that seamlessly brings together striking modern craftsmanship and cozy cottage charm. Behind the towering hedges, you'll be pulled into your own private world, complete with a private pond, waterfall, and sandy beach. Start in the soaring two-storey foyer, where a grand open-tread staircase immediately sets the tone: This one is going to be different. Through swinging glass doors, the great room steals the show - douglas fir beams, a chandelier with hand-crank winch (because of course), a second-storey promenade, and a brand new kitchen that's equal parts showpiece and functional dream, complete with a quartz waterfall island, stainless steel appliance package, coffee bar, and a heritage replica black cast iron cook stove with a chimney that rises two full floors. That's where you'll be making homemade pizzas. With a total of 6 fireplaces (4 wood-burning), and a state-of-the-art geothermal heating & cooling system, this home knows how to do cozy, sustainably and efficiently. The attached guest suite brings even more charm, with cedar tongue and groove, a spiral staircase, and a south-facing sunroom overlooking the pond. Crafted with every detail imaginable and 5 pages worth of thoughtful updates, this fully-renovated estate is ready to welcome you. Whether you're planning lazy beach days, epic family holidays, or simply craving your own slice of Bruce Peninsula paradise, 17 Thomas Street is that once-in-a-lifetime kind of place. Playful, private, and perfectly Red Bay. (id:53193)
5 Bedroom
4 Bathroom
5000 - 100000 sqft
Keller Williams Realty Centres
72 Magnolia Drive
Brant, Ontario
Welcome home to the spacious 3-level split-level home in a fantastic family neighbourhood in beautiful Paris, Ontario! Upgraded with a newer roof for peace of mind. Energy-efficient North Star windows throughout. Newer deck with gazebo, perfect for outdoor entertaining. Recently renovated kitchen with modern finishes and clear sightlines to the dining area & living room. All flooring was replaced, featuring beautiful hardwood throughout most of the home. The large lower-level family room is a bonus with a cozy fireplace. Located on a quiet street, ideal for families. Conveniently close to Highway 403, perfect for commuters. Large crawl space providing ample storage solutions. Heated garage for winter comfort. Fully fenced yard for privacy and security. This may be your new home! (id:53193)
3 Bedroom
2 Bathroom
1100 - 1500 sqft
Century 21 Heritage House Ltd Brokerage
250 Forest Street
Chatham, Ontario
Introducing 250 Forest Street! This charming home features two main floor bedrooms and a fully renovated bathroom with modern finishes. Upstairs offers two additional bedrooms, perfect for small children or office space, and a convenient half bathroom. A single-car detached garage provides secure parking or extra storage space. The home also features a spacious, fenced-in backyard, ideal for outdoor activities, entertaining, and added privacy. Other updates include a complete kitchen renovation in 2024, new roof installed in 2024 and A/C replaced in 2020. With these updates, it's a perfect blend of modern comfort and classic appeal. Schedule your viewing today! (id:53193)
4 Bedroom
2 Bathroom
Realty Connects Inc.
14 Beausoleil Drive
Penetanguishene, Ontario
Beautiful all brick bungalow built in 2021 and offering 1510 finished square feet on the main level. Three bedrooms and two full baths including a primary suite complete with a walk in closet and ensuite with soaker tub and separate shower. Open concept living space with lots of windows and natural light, vaulted ceiling and ceramic and hardwood throughout. Kitchen with large island and stainless steel appliances, separate dining area walks out to potential future deck space. Full unfinished basement with rough in for third bathroom and sliding door walking out to fully fenced back yard. Natural gas forced air, central air, hot water on demand and water softener. Attached garage with inside entry. Excellent central location close to schools, parks, shopping and dining options. Main level has been professionally painted throughout, custom blinds have been installed on main level, yard has been fully fenced and driveway has been paved. (id:53193)
3 Bedroom
2 Bathroom
1500 - 2000 sqft
RE/MAX Georgian Bay Realty Ltd
263 Sanders Street
London East, Ontario
ATTENTION FAMILIES, STUDENTS, AND ALL! YOU DO NOT WANT TO MISS OUT ON THIS RARE OPPORTUNITY TO RENT A UNIT IN THIS NEW DUPLEX IN A PRIME LOCATION IN LONDON'S MATURE NEIGHBOURHOOD. MAIN AND BASEMENT UNIT FOR RENT ARE MADE UP OF 1727 SQFT, 3BEDROOMS, +DEN, 2 FULL BATHROOMS, OPEN CONCEPT KITCHEN/LIVING/DINING, BASEMENT LAUNDRY. SECOND FLOOR IS A COMPLETELY SEPARATE UNIT WITH PRIVATE ENTRANCE FROM BACK - AVAILABLE FOR RENT SEPARATELY. WALKING DISTANCE TO GROCERIES, SHOPS, PARKS, RESTAURANTS AND MORE. 10 MINUTES TO VICTORIA HOSPITAL, WHITE OAKS MALL, FANSHAWE COLLEGE,... ICF (INSULATED CONCRETE FORMS) STRUCTURE MAKES THIS HOME BETTER INSULATING, STRONGER, AND MORE DURABLE. MANY UPGRADES INCLUDED: QUARTZ COUNTERS, PREMIUM FLOORING, LARGE WINDOWS. ALL MEASUREMENTS ARE APPROXIMATE (id:53193)
3 Bedroom
2 Bathroom
700 - 1100 sqft
Century 21 First Canadian Corp
Upper - 263 Sanders Street
London East, Ontario
ATTENTION FAMILIES, STUDENTS, AND ALL! YOU DO NOT WANT TO MISS OUT ON THIS RARE OPPORTUNITY TO RENT A UNIT IN THIS NEW DUPLEX IN A PRIME LOCATION IN LONDON'S MATURE NEIGHBOURHOOD. SECOND FLOOR UNIT FOR RENT MADE UP OF 1032 SQFT, 2 BEDROOMS, 1 FULL BATHROOM, OPEN CONCEPT KITCHEN/LIVING/DINING, IN UNIT LAUNDRY. MAIN/BASEMENT FLOOR IS A COMPLETELY SEPARATE UNIT ALSO AVAILABLE FOR RENT. UPPER UNIT HAS A PRIVATE ENTRANCE FROM BACK. WALKING DISTANCE TO GROCERIES, SHOPS, PARKS, RESTAURANTS AND MORE. 10 MINUTES TO VICTORIA HOSPITAL, WHITE OAKS MALL, FANSHAWE COLLEGE,... ICF (INSULATED CONCRETE FORMS) STRUCTURE MAKES THIS HOME BETTER INSULATING, STRONGER, AND MORE DURABLE. MANY UPGRADES INCLUDED: QUARTZ COUNTERS, PREMIUM FLOORING, LARGE WINDOWS. ALL MEASUREMENTS ARE APPROXIMATE. OPTION TO RENT IT FURNISHED FOR $2,600/MONTH. (id:53193)
2 Bedroom
1 Bathroom
700 - 1100 sqft
Century 21 First Canadian Corp
122 Trout Lane
Tiny, Ontario
Welcome to this lovely, well-maintained 3+3 bedroom. 3 bath home nestled in a quiet and desirable neighbourhood just steps to Georgian Bay. Built in 2010, this beautifully designed home offers a spacious layout with an impressive 3,389 sq ft of total finished living space. Greet your guests or family members in the impressive foyer; that also connects to the inside entry from oversized double garage. The open-concept main floor features soaring 9' ceilings, a bright and functional U-shaped kitchen with stone countertops, countertop seating as well as a large space for a table. Enjoy the luxuries of doing laundry on the main floor with a gas dryer. The massive primary bedroom is a true retreat, featuring walk-in closest, walk-out access to a private covered deck, and a luxurious ensuite with double vanities, a glass and tile double shower, and a relaxing corner soaker tub. Downstairs, the fully finished basement provides abundant space with a large rec room and additional bedrooms perfect for a growing family, guests, or a home office setup. Enjoy warmer months entertaining or relaxing in the backyard, complete with a 17' x 14' deck, ideal for summer barbecues and evening sunsets. Large lot with great outdoor potential! Don't miss this rare opportunity to own a spacious, move-in-ready home in a prime location. (id:53193)
6 Bedroom
3 Bathroom
1500 - 2000 sqft
Royal LePage In Touch Realty
381 Admiral Street
Woodstock, Ontario
Lots to Admire on Admiral! Located in sought after Old North Woodstock is this 4-bedroom, 2-bath, century gem with walk up attic (circa 1912). This gracious family home has been cherished by the same family for over 50 yrs & offers 2036+/- sf. of character & charm. The setting is a standout park-like city lot, in the heart of Old North. Nearly 1/4 acre of naturalized, whimsical gardens, flagstone paths, mature landscaping/hardscaping with private, rear lane access to an oversized single detached garage. Step into the spacious, south facing sunporch where light streams in through an abundance of newer windows. Inside, notice the character: the original millwork, trim, interior doors & staircase. A large living/dining room with natural fireplace, hardwood floors under the carpet and a built-in corner cabinet is typical of the period. A comfortable main floor family room addition adds flexibility & functionality with it's fieldstone fireplace& bird's eye views of the lush backyard. Plenty of cupboard & work space in the kitchen. Handy 3-pce bath also on the main. Upstairs, original hardwood flows through most of the 4 bedrooms& hall. The primary bedroom includes a semi walk-in closet and stairs to the attic, opening up even further possibilities! Exterior side door at the top of the basement stairs. In the basement, you'll find a walkout to the backyard, above grade windows, laundry area, extra storage & utility space. Take your choice of outdoor vantage points - enjoy the tranquility from the back deck or the charming stone patio. The 22'4 x 16'6 garage adds value! A quaint, workshop/garden shed with upper loft has a cobblestone & wood exterior & suits this setting perfectly! Parking for four in the front drive. Some updated windows; furnace 2018, newer A/C. Walkable to parks, shopping, dining & public transit is nearby. Easy 401 access & a short jaunt to London, Brantford, Kitchener-Waterloo, Cambridge. A rare Lot, a fabulous Location, a solid Old North Opportunity! (id:53193)
4 Bedroom
2 Bathroom
2000 - 2500 sqft
Royal LePage Triland Realty Brokerage

