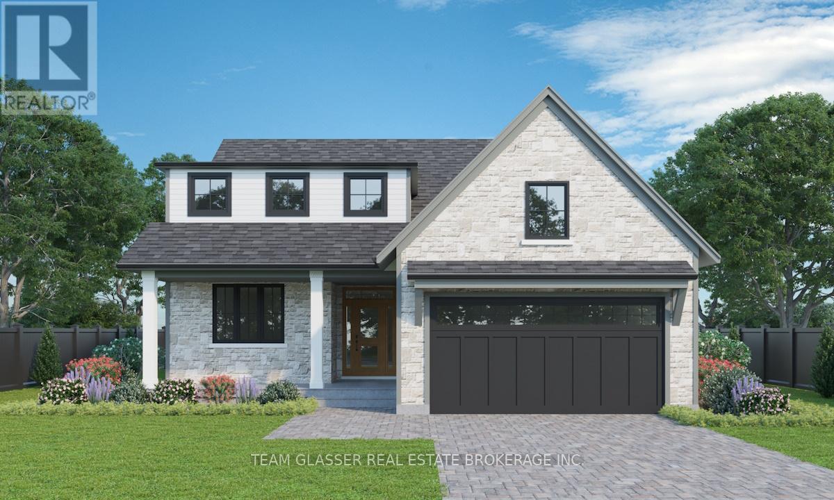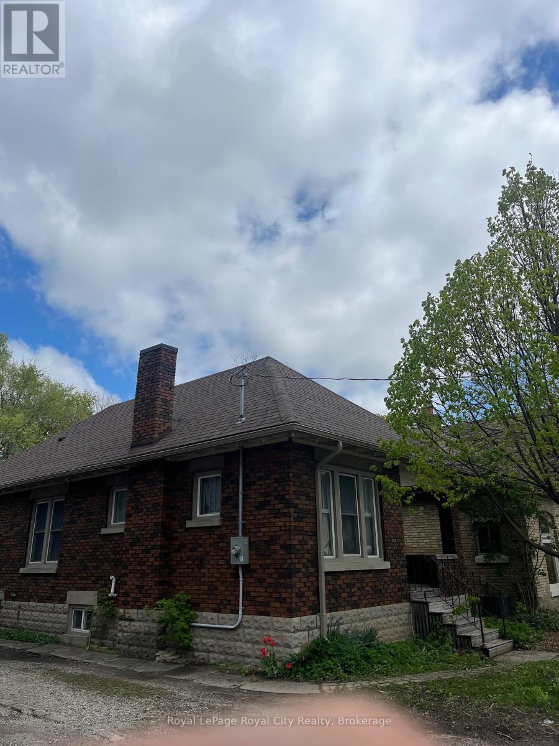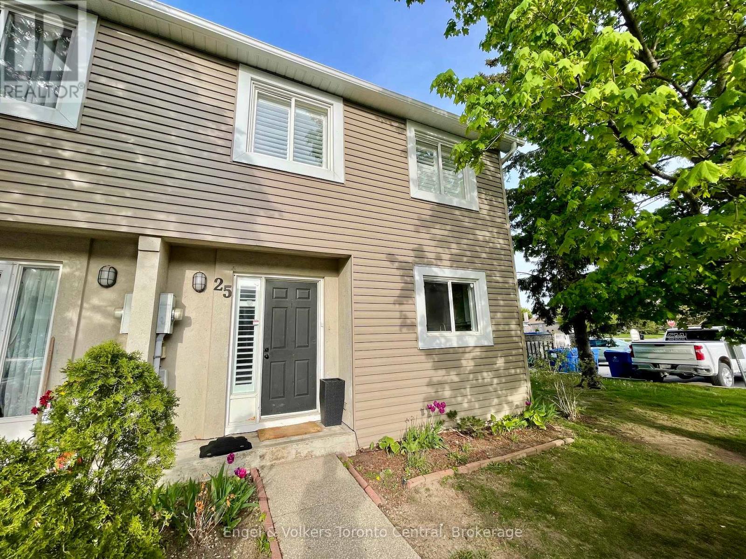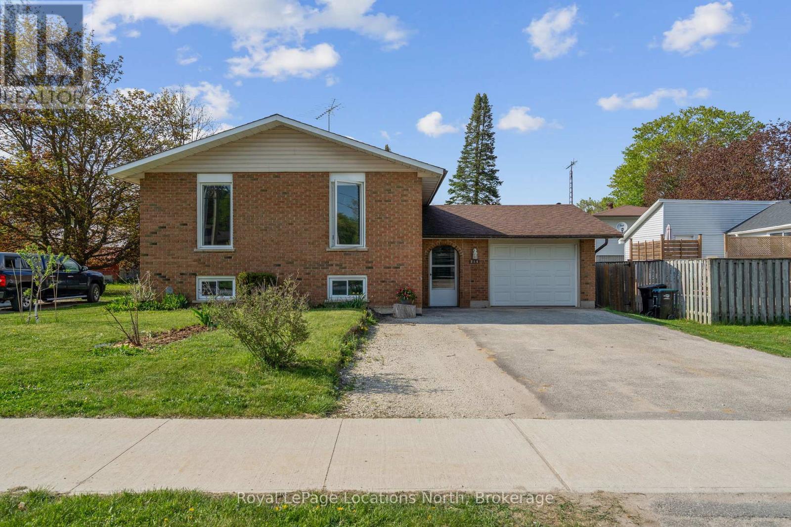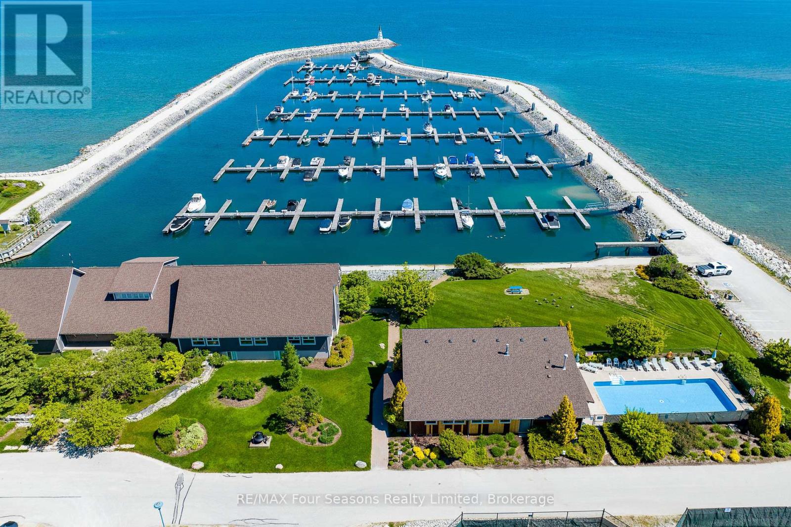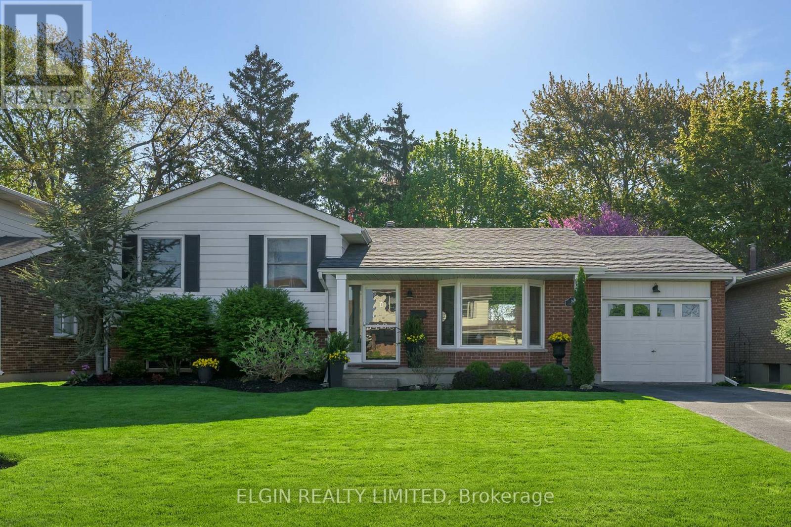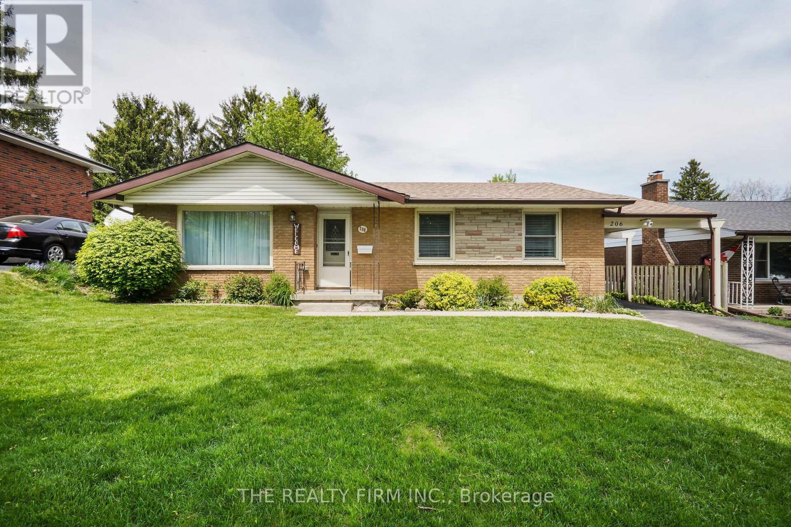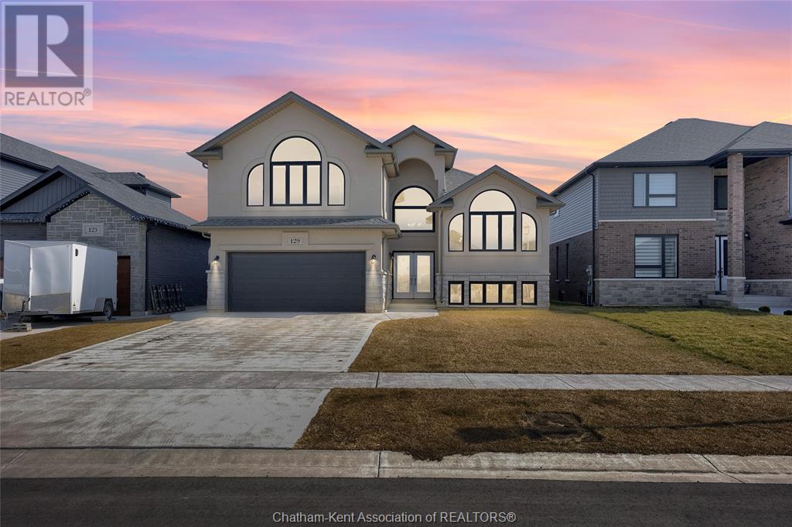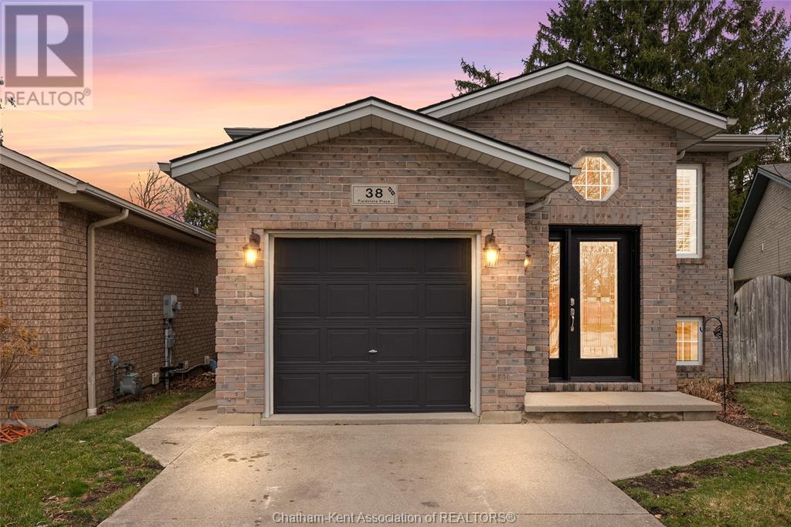334 Thompson Street
Woodstock, Ontario
This charming 2-storey brick home is located in a desirable North Woodstock neighborhood, offering both comfort and convenience for families and individuals alike. With its inviting curb appeal and attached garage, this home stands out in its peaceful surroundings. Inside, the home boasts 3 spacious bedrooms, all located on the upper floor. The primary bedroom is a true retreat, featuring a private ensuite bathroom and a generous walk-in closet, ensuring ample storage space. A second full bathroom upstairs caters to the other two bedrooms, providing comfort and practicality for family living. The main floor is designed with an open concept layout that seamlessly connects the kitchen and living room, creating a warm and welcoming atmosphere perfect for both relaxation and entertaining. The living room features a cozy gas fireplace, ideal for chilly evenings, adding a touch of luxury and warmth to the space. Additionally, a bonus area on the main floor offers flexibility and can easily be used as a dining area or den, depending on your needs and lifestyle. The finished basement provides even more living space, with another full bathroom, making it an ideal space for guests, a home office, or a recreational area. The basement adds significant value to the home, allowing for easy customization and offering a versatile space to suit various purposes. Outside, the home is fully fenced and conveniently located near walking trails and playgrounds, perfect for outdoor activities and enjoying the natural surroundings. Whether you're taking a stroll through the nearby trails or spending time at the park, this location offers both tranquility and accessibility to local amenities. (id:53193)
3 Bedroom
4 Bathroom
1500 - 2000 sqft
Gale Group Realty Brokerage Ltd
Lot 20 - 77 Dearing Drive
South Huron, Ontario
To BE BUILT! Tasteful Elegance.This Bungaloft is Magnus Home's PLUM Model. It could sit nicely on a this 49 ft standard lot in the New SOL HAVEN sub-division in Grand Bend. This 2215 Square Foot Model has a MAIN FLOOR PRIMARY with a large stunning ensuite and walk in closet! In fact, it is a Bungaloft with two bedrooms, a four-piece bath and a sitting area upstairs overlooking the cozy great room. Great for hosting guests or family. Lots of space for storage and making the space your own. The 3 bed, 2.5 bath Plum features a loft-style second-storey. The main-floor also has a front office space, main floor laundry and powder room plus a cozy, window filled great room. High Ceilings and large windows in the Basement is left untouched with possibilities open for you future plans. Magnus Homes have more styles to choose from including bungalows and two-story models. Many larger Premium lots, backing onto trees, ravine and trails to design your custom Home. Start to build your Home with Magnus Homes for Late 2025/26 Spring move in. Great Beach community with country feel - Close to the Golf course, restaurants, walk to the grocery store and the beach for Healthy living! The Pinery has Wooded trails & Plenty of community activities close-by. We'd love to help you Build the home you hope for - Note: Listing agent is related to the Builder/Seller. We're looking forward to a Late 2025 start! Grand Bend - Sol Haven Meet with Magnus today. Where Quality comes Standard & Never miss a Sunset! **Photos are other Magnus Homes beautiful Models**Ask us about near Net Zero possibilities for your new home!** Open House Sat/Sun 2-4@ 72 Allister. (id:53193)
3 Bedroom
3 Bathroom
2000 - 2500 sqft
Team Glasser Real Estate Brokerage Inc.
87 Stanley Street
London South, Ontario
Welcome to this great starter home! Or maybe it's an investment property you are looking for! This 2 bedroom bungalow has a lovely floor plan with spacious living and dining rooms, sunny kitchen and a 3pc bathroom. The lower level offers a 4pc bathroom, large rec room that has been freshly painted with new pot lights and 2 additional rooms with windows and closets. Updated vinyl windows, updated panel, updated furnace, spray foam insulation in crawlspaces. The yard could be a gardener's paradise and is partially fenced. So much potential! Walk to Wortley Village and downtown. Bus stop across the street. The detached garage is currently set up as a shed with man door from the rear patio. Roof shingles replaced May 2025. (id:53193)
2 Bedroom
2 Bathroom
700 - 1100 sqft
Royal LePage Royal City Realty
25 - 15 Watts Crescent
Collingwood, Ontario
End unit townhome in a quiet court, close to public schools. Main level is open concept with a wood burning fireplace. Fully finished basement. Neutral colour finishing. High ceilings. Bright with lots of natural light. Forced air gas heating with central air. Easy to maintain and live in. Just move in! (id:53193)
3 Bedroom
2 Bathroom
1000 - 1199 sqft
Engel & Volkers Toronto Central
214 Sunnidale Street
Clearview, Ontario
Just a five minute walk to all downtown Stayner has to offer and conveniently located just a short drive to Collingwood, local ski clubs and Blue Mountain Village, this 4 bedroom, 2 bath home is perfectly located to provide proximity to all the area has to offer. This solid brick side split features a fully fenced yard and lovingly maintained mature gardens including fruit trees, black currant bush, saskatoon berry, black raspberries and concord grapes! The main level features 3 bedrooms, 1 bathroom, kitchen and open concept living and dining area. The lower level offers in law suite potential with it's own bathroom and kitchen sink. Alternatively it leaves plenty of space to entertain the whole family or optional flex space as your family grows and extra storage! The new furnace (2014), new AC (2019) and a cozy woodstove in the basement will keep you and your family warm in the winter and cool in the summer. Priced to sell, don't miss your opportunity to own this solid brick beauty in the heart of Stayner! (id:53193)
4 Bedroom
2 Bathroom
1100 - 1500 sqft
Royal LePage Locations North
373 Mariners Way
Collingwood, Ontario
LIFESTYLE AT LIGHTHOUSE POINT~ PREMIER GATED COMMUNITY ON THE SPARKLING BLUE WATERS OF GEORGIAN BAY! Use this Incredible Retreat for Your Own Use or a Terrific Income Stream as a Rental Property! Discover a Luxurious Lifestyle with Unparalleled Amenities Spanning Over 100+ Acres of Prime Waterfront Residences~ *Waterfront Trails *Marina *Rec Centre *Waterfront Patio *Indoor Pool *Exercise Room *Games Room *Community Room/Kitchen *Tennis/ Pickle Ball Courts *2 Beach Areas *Kayak/Paddle Board Racks *3 Outdoor Pools~ Kick Back and Relax or Embrace the Multitude of Activities at Your Doorstep! This Stunning Two-Story Condo is an epitome of Comfort and Modern Living Ready to Welcome you Home! Recent Enhancements Include *Cozy Gas Fireplace *Updated Chef's Kitchen~ Granite Countertops /Stainless Steel Appliances/ Breakfast Bar * Flooring *Freshly Painted in Neutral Colour Palette and Designer Lighting. This is a Fabulous Opportunity for a Full Time Residence, Energetic Weekenders, Ambitious Professionals, Weekend Retreat~ Summer Time Fun/ Ski Chalet or Active Retirees Starting a New Chapter! Experience the Best of Southern Georgian Bay~ A Maintenance Free Secure Lifestyle! This Home is in Close Proximity to Boutique Shops, Restaurants and Cafes Featuring Culinary Gourmet Fare, Art, Culture and all that Collingwood and Southern Georgian Bay has to Offer. Take a Stroll Downtown, Along the Waterfront or in the Countryside. Visit a Vineyard, Orchard or Micro-Brewery. Experience the Blue Waters of Georgian Bay and an Extensive Trail System at your Doorstep~ Minutes to Blue Mountain Village, Private Ski Clubs and Championship Golf Courses. A Multitude of Amenities and Activities for All~ Skiing, Boating/ Sailing, Biking, Hiking, Swimming, Hockey and Curling. Great Rental Income Potential and Possibility to Rent a Boat Slip. View Virtual Tour and Book your Showing Today! (id:53193)
2 Bedroom
2 Bathroom
1000 - 1199 sqft
RE/MAX Four Seasons Realty Limited
22 Glenridge Crescent
London North, Ontario
Nestled in a peaceful neighbourhood, this exquisite home blends comfort, privacy, and luxury. Designed for relaxation and entertaining, it boasts high-end finishes and thoughtful upgrades throughout. As you approach, you are greeted by the professionally landscaped grounds featuring Bluejay outside irrigation, complemented by landscape lighting that enhances the home's curb appeal. The exposed aggregate driveway and walkway lead you to the fully fenced private backyard, creating a secluded oasis with a natural gas hookup, perfect for alfresco dining. Inside, 3/4-inch oak flooring adds warmth to the inviting ambiance. The main level includes a sunken family room with a newer gas fireplace, a gourmet kitchen with a gas stove, built-in microwave, elegant backsplash, and ample counterspace, as well as a vaulted ceiling above the eating area. The large dining room with crown molding sets the stage for memorable gatherings, and the quiet office provides a peaceful retreat. The main floor also features a 2-piece bath and laundry mudroom with direct access to the 2-car garage. The professionally finished lower level is designed for relaxation and entertainment, with a dry bar, 3-piece bath and a soothing infrared sauna for a peaceful, rejuvenating escape. Upstairs, four spacious bedrooms with hardwood flooring and abundant natural light await, including a master suite with a walk-in closet, additional closet, and a luxurious 3-piece ensuite with stunning vaulted ceilings.This home is steps away from Medway Valley Heritage Forest and hiking trails, offering nature lovers easy access to green space. With a fully fenced backyard and a layout perfect for both privacy and entertaining, this home is a true sanctuary. Our home shows beautifully 10 Plus Pride of Ownership very evident here!! (id:53193)
4 Bedroom
4 Bathroom
2000 - 2500 sqft
Exp Realty
36 Luton Crescent
St. Thomas, Ontario
Welcome to 36 Luton Crescent, a beautifully maintained 4-level sidesplit nestled in a quiet, family-friendly neighbourhood. Situated within the highly sought-after Mitchell Hepburn school boundary, this home has been lovingly cared for by the same owners for over 30 years and showcases numerous updates throughout. The main floor features a spacious kitchen, a bright and airy living room, and a formal dining room. Upstairs, you'll find three generous bedrooms and an updated 3-piece bathroom. The lower level offers incredible additional living space, including a large family room, a fourth bedroom, and a convenient 3-piece bathroom. The basement provides ample laundry and storage space. Step outside to enjoy your private backyard oasis, complete with a beautiful inground pool ideal for summer fun and relaxation. Don't miss the opportunity to make this well-cared-for home your own! (id:53193)
4 Bedroom
2 Bathroom
1100 - 1500 sqft
Elgin Realty Limited
206 Tavistock Road
London South, Ontario
Welcome to this open and bright, ranch-style home, in a popular and sought-after Westmount location, with easy access to transit and schools. The spacious living room, with a cozy gas fireplace is the perfect place to unwind. Gleaming hardwood in the living, dining and all three bedrooms compliments the main level. The recently 'opened up' kitchen modification (2024) gives great sight lines through the main level, to the private, pool-sized backyard, complete with large board and batten shed (2023). Enjoy the fully finished lower level, with a dream room for hobbyists, a large recroom, laundry room, a 3-piece bathroom, and a furnace room with loads of storage. Other updates include a professional electrical update with new 125 amp panel and surge protector (2022), and Leaf Filter Gutter Protection (2023). This home has been lovingly maintained, move-in condition and ready for quick possession. (id:53193)
3 Bedroom
2 Bathroom
1100 - 1500 sqft
The Realty Firm Inc.
129 Tuscany Trail
Chatham, Ontario
This impressive raised ranch located in a sought-after and upcoming area of Chatham, offers lots of space for the growing family. Enter in the grand foyer with stunning white tile that leads to the great room where entertaining in a breeze! The kitchen boasts quartz countertops, plenty of cabinetry and an island that is open concept to living room with cathedral ceiling, arched windows and large dining area with patio door access to the covered porch. The main floor also includes 2 additional bedrooms and a 4pc bath with a double vanity. The bonus room above the garage offers a primary suite featuring a walk-in closet, double vanity, soaker tub, and a tiled shower with a glass door. The lower level is an open canvas with ample space for 2 bedrooms, and a large rec room with patio door access to the backyard. Enjoy a double car concrete driveway and double car garage for sheltered parking! Located close to schools, amenities, and beautiful Mud Creek walking trails! Call Today! (id:53193)
3 Bedroom
2 Bathroom
Royal LePage Peifer Realty Brokerage
38 Fieldstone Place
Chatham, Ontario
Located in the popular Green Acres subdivision on a cul-de-sac, this original owner and well cared for raised ranch with an attached garage is sure to impress! The main floor features 2 generous sized bedrooms with the primary offering a cheater en suite 4pc bath. Pride of ownership throughout with a dining nook and living room that connect to a large eat-in kitchen featuring ample cabinetry and a patio door leading to a deck and a fully fenced-in yard. The full basement provides ample storage space, a 3rd bedroom, large rec room and a 2pc bath. Enjoy the convenience of CK High School and walking paths just steps away and walking distance to major amenities on St. Clair. Don’t delay – call today! (id:53193)
3 Bedroom
2 Bathroom
Royal LePage Peifer Realty Brokerage
12 Donalda Drive
Chatham, Ontario
Located in a desirable North side neighbourhood in Chatham, this well maintained four-level side split showcases pride of ownership throughout. Step inside to find an open-concept main level featuring a stunning custom-built Oak Barrel kitchen with quartz countertops, stainless steel appliances, and a large island. Patio doors lead directly to a private backyard with no rear neighbours. The upper level offers 3 spacious bedrooms and a 4pc bathroom with a quartz countertop. On the lower level, enjoy a family room with a wood-burning fireplace (not in use) with built in cabinetry, and rec room used as a hair studio—ideal for a home office or additional entertaining space with a 3pc bathroom and its own backyard access. The basement includes a rec room, 4th bedroom, laundry area, and a large crawlspace providing additional storage. Outside, the fully fenced backyard is perfect for entertaining, complete with a spacious deck, Pergola over the hot tub and a storage shed. Call today! (id:53193)
4 Bedroom
2 Bathroom
Royal LePage Peifer Realty Brokerage


