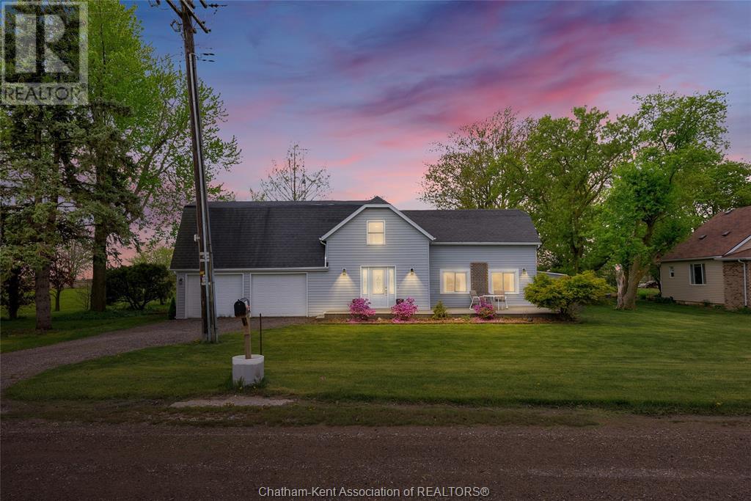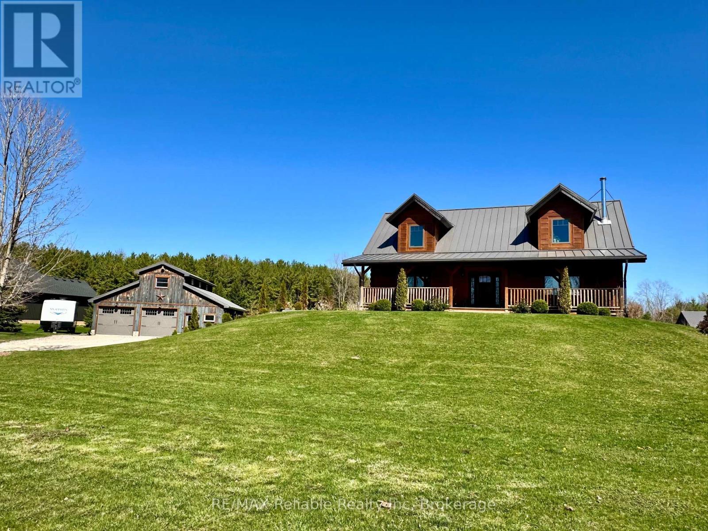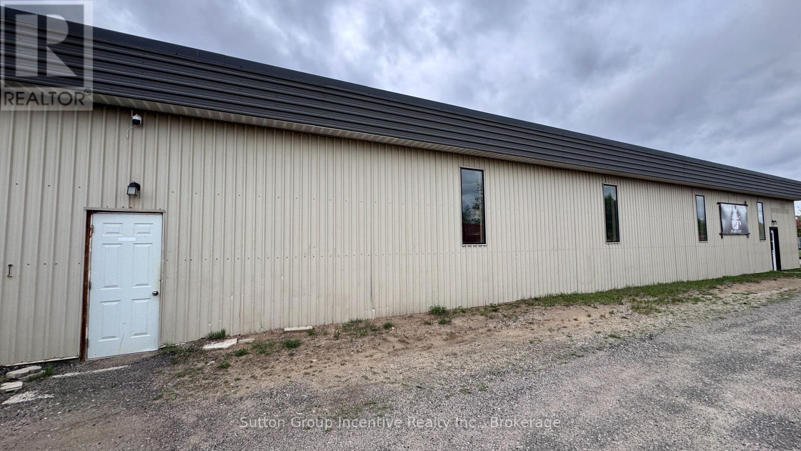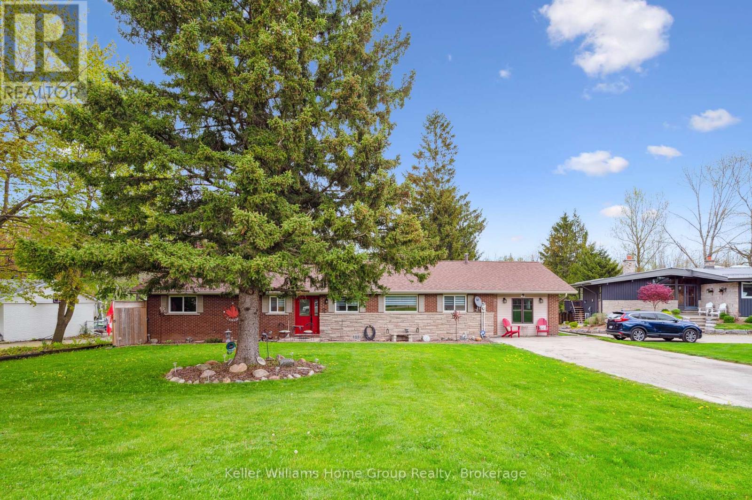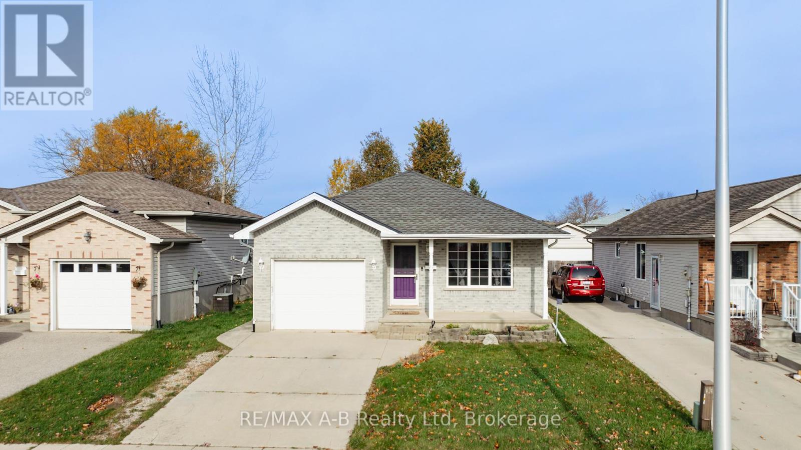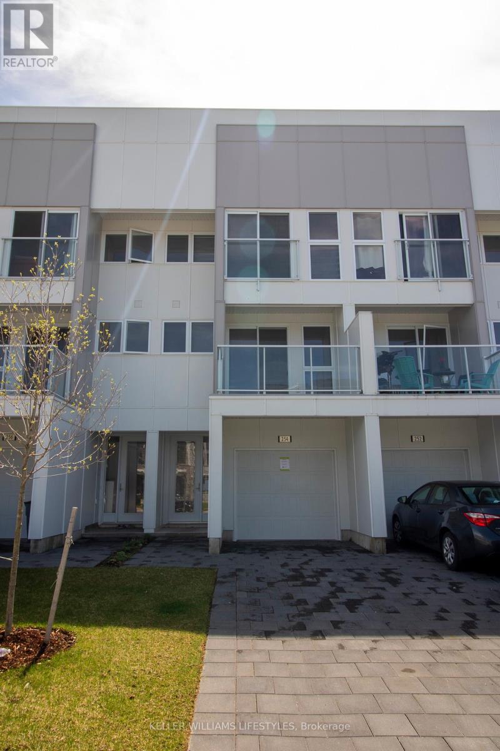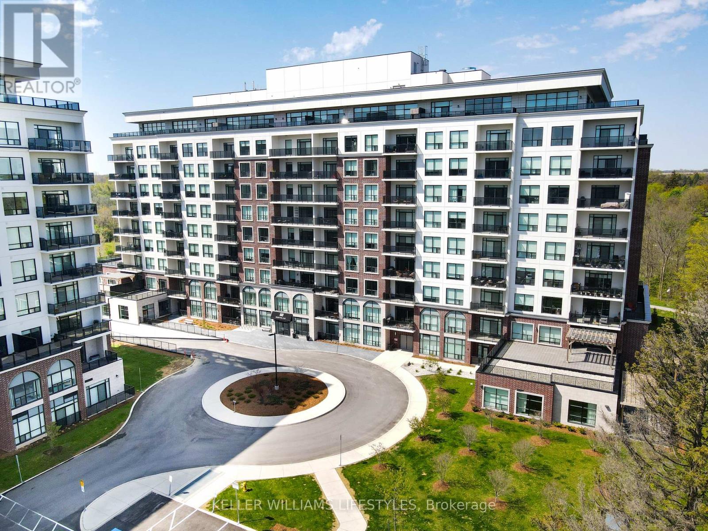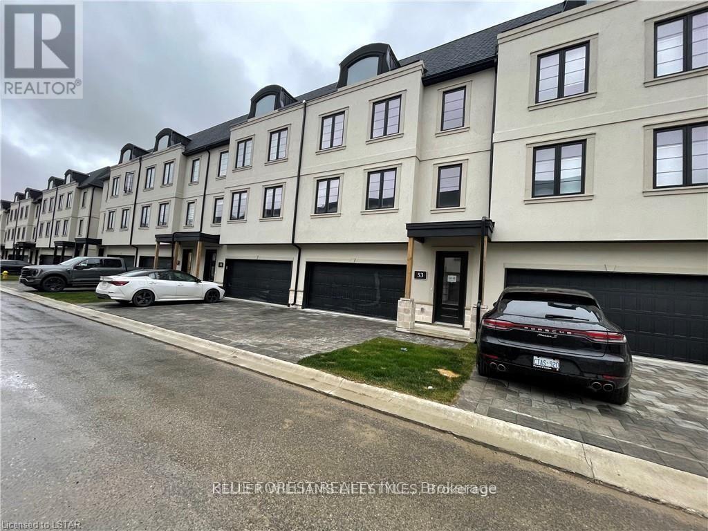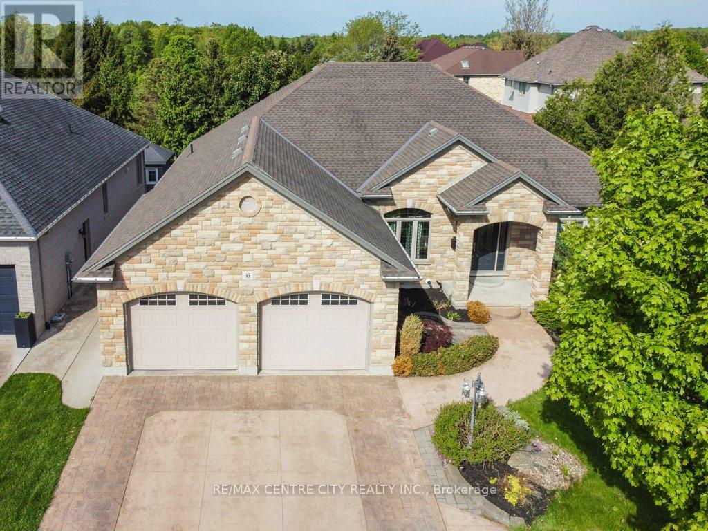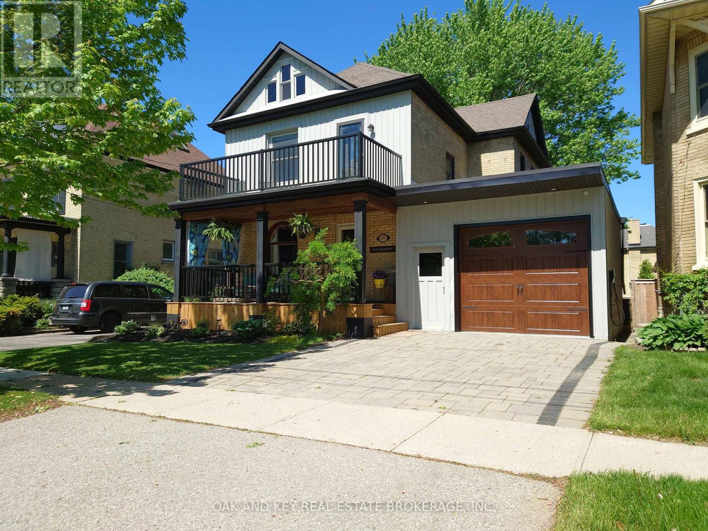22546 Merlin Road
Merlin, Ontario
Enjoy the peace and charm of country living in this beautifully maintained 1.5 storey home, located on a paved road and offering natural gas heating and municipal water. Set on a spacious 0.8-acre lot, this property features a large double car garage and ample indoor/outdoor living space including a deck, 2 gazebos, and a patio, perfect for taking in the scenic countryside views in the deep lot stretching just shy of 300ft. Inside, you're welcomed by a generous foyer that leads to hardwood floors and a large living and dining area. The updated kitchen boasts ample cabinetry, a large island, and plenty of space for family gatherings or entertaining guests. The main floor includes a large primary bedroom and a full 4pc bathroom. Upstairs, you'll find a sitting area or second living room nestled between 2 additional spacious bedrooms—ideal for family, guests, or a home office setup. Don’t miss this opportunity to embrace country life with modern comforts. Call today to book a showing! (id:53193)
3 Bedroom
1 Bathroom
Royal LePage Peifer Realty Brokerage
76630 Wildwood Line
Bluewater, Ontario
EXPERIENCE THE PERFECT BLEND OF LUXURY & NATURE IN THIS EXCEPTIONAL NEWER CUSTOM LOG HOME, GRACEFULLY POSITIONED ON 2.4 LOVELY ACRES just 3 minutes from BAYFIELD where you can embrace the charm of lakeside village life. Designed for those who appreciate refined living with rustic elegance, this stunning 4-bedroom, 3.5-bath residence offers space, style, & serenity. The main floor welcomes you with soaring timber frame ceilings, rich wood finishes, and a grand stone wood-burning fireplace is the focal point of the inviting living room. An open concept kitchen featuring quartz countertops, a large island & warm, natural materials that make everyday living & entertaining a joy. The main floor primary suite is a peaceful retreat, offering privacy, comfort, & timeless style. With an ensuite bath and thoughtful design touches throughout, it provides a luxurious escape within your own home. The second floor offers 2 spacious bedrooms & a loft where you can cuddle up with a good book. The fully finished walk-out basement boasts Insulated Concrete Foundation, in-floor heating, generous living space, and endless possibilities for hosting guests, creating a media room, or building the ultimate recreation space. Step outside to enjoy the full beauty of your surroundings, sip your morning coffee on the front porch or unwind on the covered back porch or in the sunroom while overlooking your private pond & taking in views of open skies and natural landscapes. A detached garage offers ample room for vehicles, a workshop, and a large finished second-floor space ideal for a home gym, art studio, or guest quarters. The property has a custom-built greenhouse where you can grow plants to your heart's content. This is a rare opportunity to own a luxurious log retreat in one of Ontario's most picturesque areas. A home where every detail has been crafted to inspire comfort, beauty, and connection to nature. Check it out today! (id:53193)
4 Bedroom
4 Bathroom
3000 - 3500 sqft
RE/MAX Reliable Realty Inc
Green - 1676 Winhara Road
Gravenhurst, Ontario
This is a Short-term, month-to-month lease. Rent a Shop for the year and ADVERTISE. Build your brand by capitalizing on this excellent location right on Hwy 11. Imagine the Sign Exposure. This unit is on the side of the building that faces Winhara Rd. It has 12-foot industrial ceilings and shop lighting. There are three tall windows and one entry door with parking for 4; it has a small office, and a shared shop bathroom/break room area. The floor plan does allow for expansion. Shop equipment is available at an additional cost, or it can be removed. NOTE: If you need storage/display on the exterior of the building for your products (if approved), it can be made available at an extra cost, short-term, month-to-month lease, 3-month minimum. The building is for sale. NO FOOD VENDORS is an airport safety restriction to reduce birds. Promote your brand this spring, summer, winter or fall, and watch your Muskoka client base grow. A rare chance for seasonal business contractors, landscapers and creative business owners to commit to a month-to-month all-in lease plus HST. The building is currently for sale. There are several businesses in this plaza. (id:53193)
1 Bathroom
2305 sqft
Sutton Group Incentive Realty Inc.
6167 Guelph Street
Centre Wellington, Ontario
Welcome to your peaceful escape on a spacious half-acre lot, perfectly located on a quiet country road just minutes from town. This spotless 3-bedroom home blends rural serenity with modern comfort.Step inside to find a bright, open kitchen featuring a beautiful kitchen island perfect for meal prep, casual dining, or entertaining. The living space flows seamlessly to the outdoors, where you'll enjoy a large deck, hot tub, and patio heater for year-round relaxation.The property also boasts two sheds, including a fun shed -a cozy spot to unwind or host guests. Don't miss this rare opportunity to enjoy country living with town conveniences just around the corner. Come make this welcoming home yours! (id:53193)
3 Bedroom
2 Bathroom
2000 - 2500 sqft
Keller Williams Home Group Realty
82 Crane Drive
Woolwich, Ontario
Nestled on a picturesque lot in Elmira's sought-after Birdland community, 82 Crane Drive is a lovingly maintained 3+1 bedroom backsplit that exudes timeless charm and pride of ownership. Owned by the same family since 1989, this home has been meticulously cared for and thoughtfully preserved.Step inside to discover a spacious, family-friendly layout filled with natural light. The generous living areas offer both functionality and comfort, ideal for everyday living or entertaining. The primary bedroom features double closets and a private ensuite, while three additional bedrooms provide ample space for family, guests, or a dedicated home office. Outside, the beautifully landscaped lot offers privacy and a serene backdrop for relaxing, gardening, or summer barbecues. The double-car garage and large driveway accommodate up to six vehicles, perfect for multi-car households or hosting friends and family.Located in a quiet, well-established neighbourhood close to schools, parks, churches, and local amenities, this home is the perfect blend of space, comfort, and community. Don't miss your opportunity to make this well-loved home your own. (id:53193)
4 Bedroom
3 Bathroom
2000 - 2500 sqft
M1 Real Estate Brokerage Ltd
41850 James Street
Southwold, Ontario
Welcome to 41850 James Street, located in the highly coveted Ferndale Meadows subdivision of St. Thomas! This delightful residence offers a prime location, just a convenient 20-minute drive from both London and the picturesque shores of Port Stanley. Step inside to discover a well designed open-concept layout that enhances modern living. The main living area seamlessly combines the living room, dining space, and a kitchen with an island, complete with a patio door that opens to a covered deck featuring a gas BBQ hookup - perfect for hosting. This home comprises three inviting bedrooms, two bathrooms, and main floor laundry, making it ideal for families and guests alike. You'll be impressed by the basement, which offers the potential of an expansive recreation room, perfect for family movie nights! Additional conveniences include an attached garage for secure parking and extra storage. The fully fenced backyard invites you to enjoy outdoor leisure at your convenience. Don't miss your chance to own this charming home in a desirable neighborhood. Schedule a viewing with your REALTOR today! (id:53193)
3 Bedroom
2 Bathroom
1100 - 1500 sqft
RE/MAX A-B Realty Ltd
254 - 254 Edgevalley Road
London East, Ontario
Presented by The Harrison Carter Group--Welcome to this stunning end-unit townhome in North Londons sought-after SHIFT Condos by Ironstone, offering 3 bedrooms, 3.5 bathrooms, and approximately 1,750 sq ft of thoughtfully designed living space. Located near Killaly Rd. and Highbury Ave., this brand-new home features a modern open-concept main floor with a bright white kitchen, stainless steel appliances, and spacious dining and living areasperfect for entertaining. The upper level offers three generous bedrooms, including a primary suite, while the finished lower-level flex room makes an ideal office, guest space, or family room. Enjoy the convenience of a private garage, driveway parking, energy-efficient systems, and no outdoor maintenancelandscaping and snow removal are included. With window coverings throughout and ample storage on every level, this home is perfect for families, professionals, or couples seeking turn-key living just minutes from Masonville Mall, Fanshawe trails, top-rated schools, and more. (id:53193)
3 Bedroom
4 Bathroom
1600 - 1799 sqft
A Team London
407 - 460 Callaway Road
London North, Ontario
Presented by Harrison Carter Group--Experience elevated living at 460 Callaway Road in one of North Londons most prestigious addresses. This spacious 2-bedroom + den executive suite offers over 1,400 sq ft of premium living space, featuring an open-concept layout, oversized windows, a modern kitchen with walk-in pantry, two full bathrooms, in-suite laundry, and a private 185 sq ft balcony with scenic east-facing views. The den provides a perfect option for a home office or dining area, while the primary suite boasts generous closet space and contemporary finishes. Enjoy access to upscale building amenities including a golf simulator, tennis courts, guest suite, and resident lounge. Located just minutes from Western University, Masonville Mall, University Hospital, and Sunningdale Golf Club, with nearby trails, transit, and shopping. Includes underground parking. First and last months rent required. Flexible June 2025 move-in. No smoking; pets considered. (id:53193)
3 Bedroom
2 Bathroom
1200 - 1399 sqft
A Team London
53 - 435 Callaway Road
London North, Ontario
Presented by The Harrison Carter Group--Welcome to Unit 53 at 435 Callaway Road, a beautifully designed 3-bedroom, 2.5-bathroom townhome located in one of North Londons most prestigious communities. Just minutes from Masonville Mall, Western University, University Hospital, and Sunningdale Golf & Country Club, this like-new home offers three finished levels of stylish living. Enjoy a bright open-concept main floor with upgraded kitchen and powder room, a private walk-out basement with deck access, and an upper level featuring three spacious bedrooms, including a primary suite with a walk-in closet and ensuite bath. Additional highlights include parking for two vehicles, central heating and cooling, second-floor laundry, and a quiet, upscale setting close to top schools, shopping, restaurants, and green spaces. Pets considered. Minimum 1-year lease. Non-smoking. First and last months rent required. (id:53193)
3 Bedroom
3 Bathroom
2000 - 2249 sqft
A Team London
85 Prince Of Wales Gate
London North, Ontario
Welcome to 85 Prince of Wales Gate. This exceptional 6 bedroom, 4 bathroom, custom built stone and brick bungalow boasts two distinct living spaces, each with kitchen, bedrooms, living areas and space for work, play and plenty of storage. The main level boasts a gourmet kitchen with thick granite counter tops, gas stove with retractable exhaust and wall oven. The maple hardwood floors are rich and the ceramic tile is tasteful. On a quiet cul-de-sac in London's north end, next to a playground, trail, shops and great schools, sits this beautifully built bungalow with over 4200 square feet of finished space. The main floor offers a large entry hallway, office, 3 bedrooms, 3 bathrooms, chef's kitchen, living room with gas fireplace, dining room and patio doors leading to your private back yard, hardscaped yard with large shed. Separate entrance through the garage takes you to the lower level with it's own kitchen, large, open family/living/dining area, 2 bedrooms, movie theatre area with projector and built in movie screen and your own laundry room. Enjoy this separate space as a mortgage subsidy or for your extended family or teens. Furnace & AC (2022), Tankless Water Heater, Water Softener System (id:53193)
6 Bedroom
4 Bathroom
2000 - 2500 sqft
RE/MAX Centre City Realty Inc.
141 Jacob Street
Wilmot, Ontario
Welcome to 141 Jacob Street a rare opportunity to own a home of this caliber for under $1M. This beautifully renovated and professionally designed 3-bedroom, 2-bathroom home seamlessly blends heritage charm with modern luxury in one of New Hamburg's most walkable and welcoming neighbourhoods, just 10 minutes from Kitchener. Set on a mature, tree-lined lot with a fully fenced and private backyard, the home offers a thoughtful balance of timeless character and contemporary comfort. Inside, you'll find soaring 8-9 ceilings, restored original features like double 7-foot solid wood pocket doors and a detailed dining room ceiling, along with extensive upgrades to electrical, plumbing, HVAC, insulation, windows, and more ensuring long-term peace of mind. The show-stopping custom kitchen features a 7-foot quartz island, premium built-in appliances, a bespoke range hood, and a hidden Murphy-door wine cellar perfect for entertaining. Outdoors, enjoy a hot tub under a gazebo, cook with a natural gas BBQ line, or unwind in the custom landscaped sitting area beside a two-tier fountain. This is more than a house its a one-of-a-kind opportunity in a safe, family-friendly community, surrounded by fantastic neighbours. (id:53193)
3 Bedroom
2 Bathroom
1500 - 2000 sqft
Oak And Key Real Estate Brokerage
505 - 480 Callaway Road
London North, Ontario
Welcome to NorthLink II, located in London's desirable North End. This unit is 1695 sq ft with185sqf balcony (total 1880sqf). South West exposure. Very bright 2 bedroom with Den and 2 full bathrooms. This unit features engineered hardwood flooring throughout the living area, bedrooms, and den and offers electric fireplace, soft Close Cabinetry, backsplash and Quartz counter top in the kitchen, windows from the floor to the ceiling. North Link II has all the amenities you can imagine with a resident Billiards Room, guest suite, virtual golf simulator, and outdoor tennis courts. A prime North London location close to all amenities; including Western University, Sunningdale Golf Course, community walking trails and many top ranked schools. This executive building is awaiting its next owner to enjoy Northlink Living. (id:53193)
3 Bedroom
2 Bathroom
1600 - 1799 sqft
Royal LePage Triland Realty

