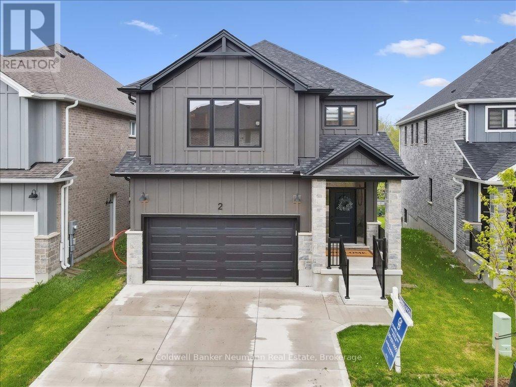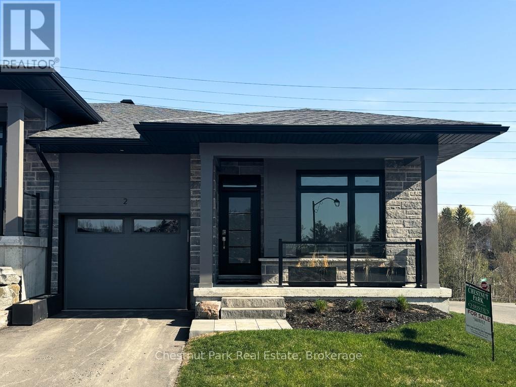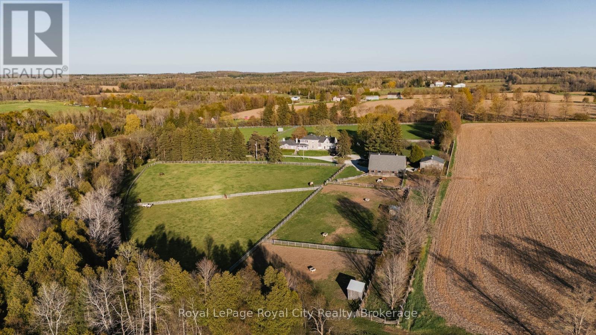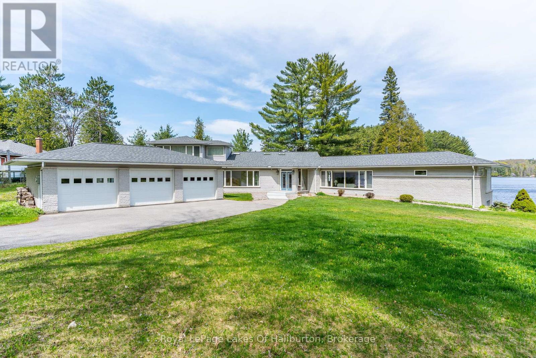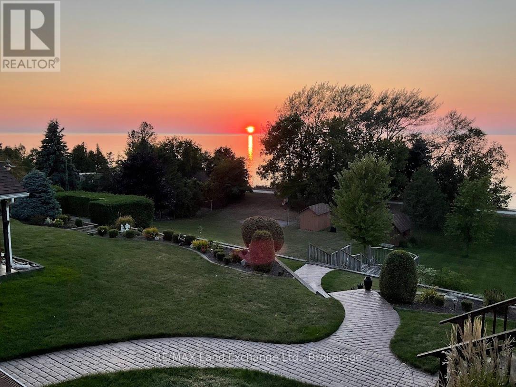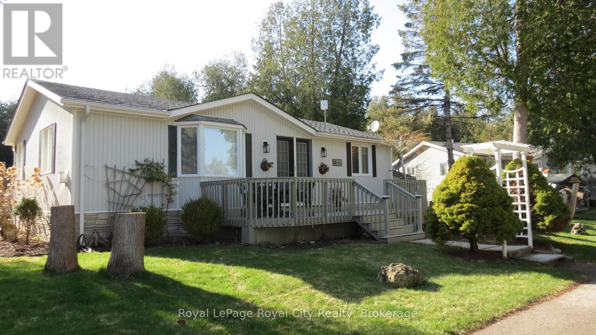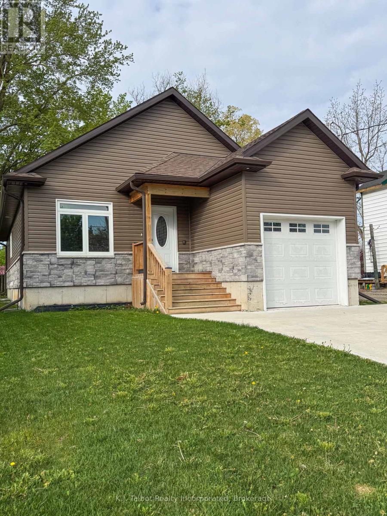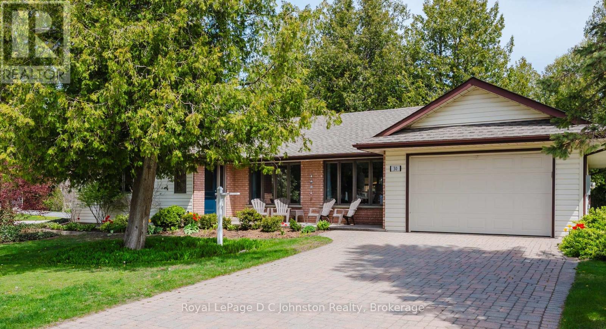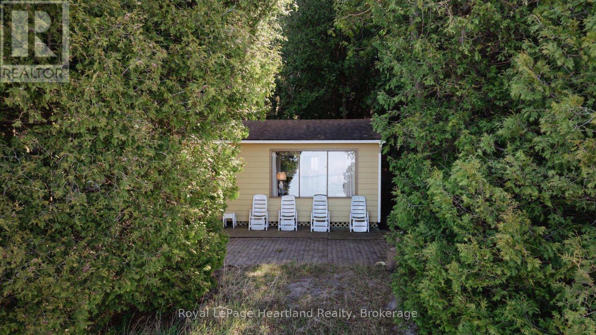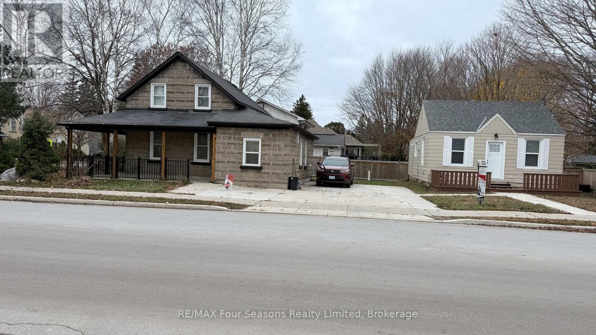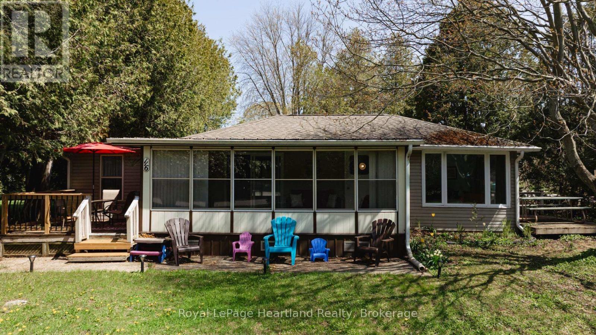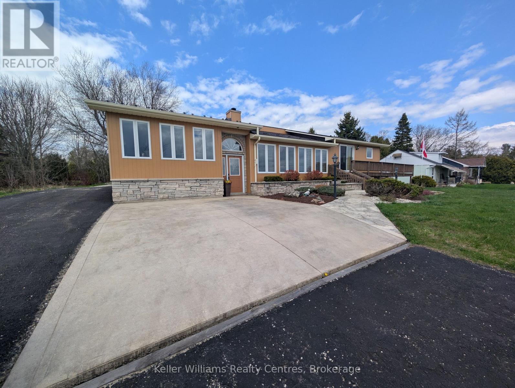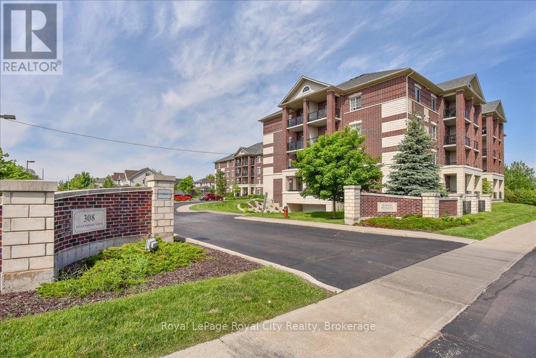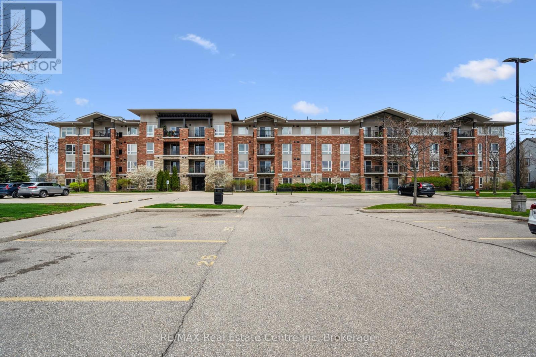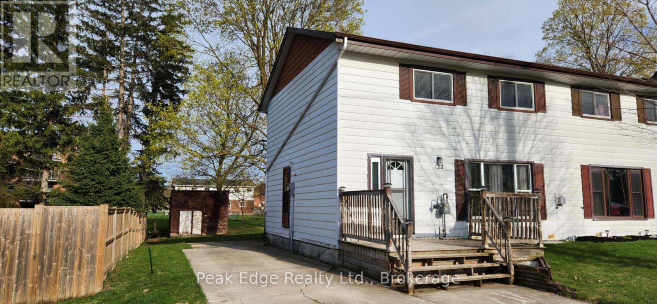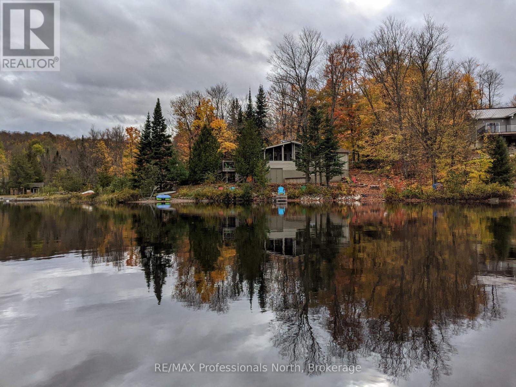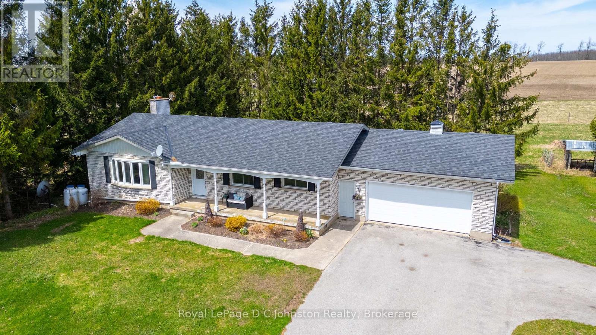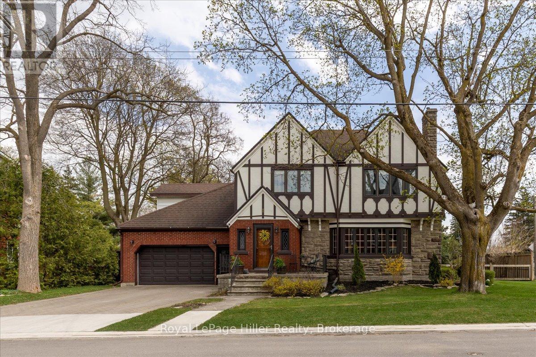2 - 32 Faith Street
Cambridge, Ontario
Welcome To This Beautiful 4 Bedroom, 3.5 Bathroom Home With No Rear Homes, In The Highly Desirable Moffat Creek Community, Built Less Than 2 Years Ago By Ritz Homes, A Builder Known For Exceptional Craftsmanship And Meticulous Attention To Detail. Offering Over 2,500 Sq Ft Of Thoughtfully Designed Living Space And An Additional 1,000+ Sq Ft In The Unfinished Lookout Basement, This Home Is Perfect For Growing Families.The Moffat Creek Community Is Nestled Amidst 90 Acres Of Lush Conservation Lands, Including Mature Forests And Meadows, Creating A Peaceful Natural Setting While Still Offering Everyday Convenience.The Main Floor Features A Spacious Foyer And An Open Concept Layout That Flows Seamlessly Through The Kitchen, Dining, And Living Areas, All Filled With Natural Light And Backing Onto Peaceful Green Space With No Rear Neighbours. The Chef Inspired Kitchen Boasts Stainless Steel Appliances, Upgraded Lighting, Ample Cabinetry, And A Large Island With Seating Ideal For Casual Meals Or Entertaining. The Living Room Is Enhanced With Elegant Wainscoting And A Warm Inviting Feel.Upstairs, The Primary Suite Serves As A Serene Retreat, Complete With A Walk In Closet And A Luxurious Ensuite Featuring Double Vanities, A Soaker Tub, And A Large Tiled Glass Shower. Two Bedrooms Are Connected By A Jack And Jill Bathroom While The Fourth Has Its Own Private Ensuite Perfect For Guests Or Teens.The Unfinished Basement Includes Lookout Windows, A Cold Storage Room, And A Rough In For A Full Bath Ready For Your Custom Touch. Additional Features Include A Fully Insulated Double Car Garage And High Quality Finishes Throughout.Located Close To Trails, Greenspace, Shopping, Schools, And Recreational Facilities With Convenient Access To Guelph, Kitchener, Waterloo, And Hamilton. This Home Blends Modern Comfort With Commuter Convenience. EXTRA INFO "A new joint public and Catholic elementary school is planned for the community" **Still With In 2 Year Builders Tarion Warranty** (id:53193)
4 Bedroom
4 Bathroom
2500 - 3000 sqft
Coldwell Banker Neumann Real Estate
550 Ross Street
Arran-Elderslie, Ontario
In the charming village of Paisley, this beautiful semi-detached home offers quality, comfort, and affordability. Currently in the early stages of construction, this 2-storey slab-on-grade home is a perfect opportunity to make your own custom selections and truly make it your own. inside to discover a bright and spacious open-concept main floor featuring a kitchen with an appliance package, dining area with patio doors leading to a deck and backyard, and living room complete with an electric fireplace. A powder room, utility room, and a generous bonus room perfect for a home office, playroom, or guest suite round out the main level. Upstairs, you'll find three well-sized bedrooms, including a primary retreat with a 3-piece ensuite and walk-in closet. Convenience is key with second-floor laundry. Additional features include: Paved driveway, Sodded lawn, Tarion New Home Warranty. Enjoy the ease of a stress-free, turn-key purchase in a welcoming community. Whether you're a first-time buyer, downsizer, or investor, don't miss your chance to call Paisley home. Call today to learn more and choose your finishes! (id:53193)
3 Bedroom
3 Bathroom
1500 - 2000 sqft
Wilfred Mcintee & Co Limited
209713 26 Highway
Blue Mountains, Ontario
Nestled in one of Ontario's most coveted four-season destinations, this custom-built 4,000 sq. ft. waterfront estate combines refined luxury with unparalleled natural beauty. Framed by panoramic views of the Niagara Escarpment, private ski clubs, and the shimmering waters of Georgian Bay, the property offers a perfect blend of serenity and adventure. Located just 5 minutes from the heart of Blue Mountain Village and 3 minutes to both Craigleith and Alpine Ski Clubs, you'll have effortless access to the area's premier skiing, snowshoeing, hiking, cycling, shopping, and dining. Whether you're enjoying après-ski in the village or exploring scenic trails, every season offers something magical. Inside, the home comfortably sleeps up to 12 guests across 5 spacious bedrooms and 5 modern bathrooms. The open-concept interior is straight out of a magazine, featuring:- A gourmet chef's kitchen with high-end appliances and sleek finishes- Bright, contemporary living and dining areas designed for both relaxation and entertaining- Expansive windows and sightlines that frame the natural beauty outsideStep onto one of two stunning outdoor patios to take in sweeping views of the Bay, or unwind by the water's edge with a glass of wine and good company. Whether you're hosting family and friends or enjoying a quiet retreat, this home is your ultimate year-round escape. (id:53193)
5 Bedroom
5 Bathroom
3500 - 5000 sqft
Royal LePage Locations North
2 Black Spruce Street
Huntsville, Ontario
Experience the best of Muskoka living with maintenance-free elegance at 2 Black Spruce Street, nestled in the heart of the sought-after Highcrest community. This stunning end-unit bungalow townhome offers a seamless blend of comfort, style, and convenience, perfect for those looking to enjoy a vibrant, active lifestyle. Located just minutes from charming downtown Huntsville, youll be steps away from restaurants, shops, and the breathtaking natural beauty that defines Muskoka. Soon, residents will also enjoy exclusive access to The Club at Highcrest, a welcoming residents only lounge as well as a private amenity space featuring a modern fitness centre, indoor and outdoor kitchen and dining areas, and an outdoor terrace. This thoughtfully designed home features 1340 SQFT. of stylish interior living space, 2 bedrooms, 2 bathrooms, and an unfinished, full basement with the option to finish for even more living space. High-end finishes include quartz countertops, engineered hardwood flooring, custom cabinetry, an upgraded laundry room, and a striking entryway feature wall, all designed to elevate your everyday living experience. Step outside onto your covered back deck, the perfect spot to unwind or entertain while enjoying the peaceful surroundings. The homes beautiful curb appeal is enhanced by durable composite siding and elegant stone accents that wrap around the exterior, offering timeless charm and low-maintenance durability. Come and see why so many are choosing to call Highcrest home. Tour this turnkey Edgewood Homes property and discover the lifestyle you've been waiting for. (id:53193)
2 Bedroom
2 Bathroom
1000 - 1199 sqft
Chestnut Park Real Estate
160 West Point Sands Road
Huntsville, Ontario
You'll love this ultra private treed Mary Lake estate sized lot at the end of the road, with an original four bedroom year round chalet cottage with a full walkout basement. This is a full west, south west 255 feet full sized lake view property! Original lot well treed with a mix of hardwoods and Cedars with an easy walk to the dock, and has a nice hard sand natural shoreline! Build your ultimate dream home or improve and add to whats already here, you decide!! Easy to view. (id:53193)
4 Bedroom
2 Bathroom
1500 - 2000 sqft
Forest Hill Real Estate Inc.
5228 First Line
Erin, Ontario
Nestled on a picturesque lot in the charming small town of Erin, this exquisite estate spans 71.91 acres of meticulously cultivated farmland. The property boasts a private pond, outbuildings, and lush pastures. The original stone farmhouse from 1861 has been thoughtfully preserved with stone feature walls blending the old with timeless updates. This home includes a three-bed, two-bath suite with walk-out basement, creating two self-sufficient dwellings, ideal for multigenerational living. Upon entering, guests are welcomed into a meticulously designed interior filled with natural light and elegant hardwood floors.The chef's kitchen is the heart of this home, fit with white cabinetry, sleek countertops, and a charming farmhouse sink. A formal dining room, accommodating eighteen guests, offers a remarkable setting for gatherings, framed by large windows with sweeping field views. Multiple living spaces, including a rustic great room with exposed stone and a cozy den, provide an atmosphere of warmth and comfort. Upstairs, the spacious primary suite includes a five-piece en-suite and a walk-in closet. Just off this, find three beautifully appointed guest rooms.The backyard is an entertainer's paradise, featuring an in-ground pool, lounging areas, and a landscaped patio. Enhancing the estate are substantial outbuildings, including a 30x34ft drive shed with a ten-foot sliding door, concrete floor, insulated walls, and hydro. The 50x35ft horse barn features 8 stalls [potential for 9], a feed/tack room, and StableComfort mats in each. Four large summer grazing paddocks and three small winter paddocks, all with run-in sheds, complete the setup. It has front and rear access, a hay loft for 1,000 bales. The 40x35ft garage, part of the original farm, was re-shingled in 2025. Chestnut Ridge Farms is a once-in-a-lifetime opportunity that epitomizes country living, offering space to breathe, grow, and put down your roots. (id:53193)
7 Bedroom
5 Bathroom
3500 - 5000 sqft
Royal LePage Royal City Realty
1089 Pioneer Road
Highlands East, Ontario
Architecturally designed, executive home on Gooderham Lake. Exceptionally maintained and showing pride of ownership, this gorgeous lakefront home offers over 4000sq.ft. of living space on a nicely landscaped, level lot. Starting at the waterfront, you'll love the beautiful sunrise views over the lake and the clean, sandy shoreline which is great for swimming. The lake also offers wonderful fishing and water sport opportunities. Just a few steps up from the water is where you'll find this spectacular home that offers something for everyone. All the interior rooms are open and spacious and many include tremendous views of the lake. From the airy living room with vaulted ceilings and a cozy fireplace, to the chef's kitchen with custom cherry cabinets and open access to the family sized dining room, you'll appreciate the attention to detail. The primary bedroom comes with his and hers walk-in closets and a masterful ensuite. Two other generously sized bedrooms are also on the main floor. One set of accessible stairs takes you up to a large space that is perfect as a family room or office with a walk-out to a lovely deck area. The other set takes you to the lower level where you'll find a media room, guest room and two workshops, one of which is sized at 43'x20' with heated floors, a 9' ceiling and a 16' window wall overlooking the lake! Whether you're a weekend hobbyist, a professional contractor or someone looking to start a home based business, this space is perfect. And don't overlook the massive screened-in Haliburton room which expands your outdoor enjoyment. There are so many features to this one of a kind home including geothermal heating/cooling, auxiliary propane boiler heating system, drilled well with top-tier filtration/UV system, a 5-camera security system, and a 3-car insulated garage with enclosed walkway to the house, all located within walking distance to Gooderham for amenities. Incredible value for a special offering. Must be seen to be appreciated! (id:53193)
4 Bedroom
4 Bathroom
3500 - 5000 sqft
Royal LePage Lakes Of Haliburton
422 Penetangore Row
Kincardine, Ontario
Experience the ultimate in lakeside living with this beautifully maintained lakefront bungalow, perfectly positioned to capture breathtaking sunsets over Lake Huron. With Station Beach quite literally in your backyard, this home offers a rare opportunity to own a slice of paradise in one of Kincardines most sought-after locations. This well-cared-for bungalow features a bright, open layout and a fully finished walkout basement, all designed to maximize the panoramic water views. Whether you're enjoying a quiet evening on the deck or entertaining family and friends, the ever-changing backdrop of the lake is sure to impress. Just a short stroll from Kincardine Harbour and the vibrant downtown core, you will always have easy access to local shops, dining, and community events all while enjoying the peace and privacy of waterfront living. With Station Beach at your doorstep and some of the area's best swimming, sunsets, and shoreline trails within reach, this property truly offers the best of both worlds. Don't miss your chance to own a rare lakefront gem in the heart of Kincardine. (id:53193)
3 Bedroom
4 Bathroom
1100 - 1500 sqft
RE/MAX Land Exchange Ltd.
30 Dyer Crescent
Bracebridge, Ontario
Framed with a forest view, elevated with upgrades, & set on one of White Pines most loved streets this rare walkout Maple Model delivers on every level. With over 2,600 sq ft of finished living space & a bright, unfinished walkout lower level, this 2024 bungaloft offers both immediate comfort & future potential. Enjoy the ease of true one-floor living, with the bonus of a lofted guest suite and a lower level complete with rough-in bath and plenty of room to expand. Inside, more than $100,000 in carefully selected upgrades set this home apart. The top-tier kitchen features full-height cabinetry, interior cabinet lighting, quartz countertops, a spacious walk-in pantry, & an entertainers dream: a statement-making oversized island that anchors the entire space. The open-concept layout flows into the living room, warmed by a striking gas fireplace & connected to a screened-in Muskoka Room w/ dual walkouts where forest views become part of everyday life. The perfect place to enjoy morning coffee or evening sunsets, this space extends both your seasons & your square footage. The main floor offers a generous primary suite w/ walk-in closet and ensuite, a second bedroom, a stylish 3PC bath, front office, main floor laundry, & upgraded interior doors throughout all designed for seamless, comfortable living. Upstairs, the loft features a bright second living area, a full bath, & a third bedroom ideal for guests, game nights & movies! With a covered front porch, forested backdrop, & thoughtfully upgraded finishes throughout, this is a home that was made to live beautifully. Because its not just about finding the right floor plan its the calm forest views, the comfort of over $100K in thoughtful upgrades, the convenience of community, and the quiet confidence that this home supports the way you want to live. The right home doesn't ask you to settle. It meets your lifestyle where its going. (id:53193)
4 Bedroom
3 Bathroom
2500 - 3000 sqft
Peryle Keye Real Estate Brokerage
11 Spruce Avenue
Puslinch, Ontario
Welcome to Millcreek Country Club! Nestled in a serene, scenic environment, this charming mature adult community offers peaceful, year-round living. Located just 10 minutes from the South end of Guelph and a short drive to the 401, 11 Spruce Ave. is a beautifully maintained 970 SqFt home, featuring 2 bds and 4-pc bthrm. Surrounded by lovely gardens and mature trees, this home provides a tranquil setting.The spacious and inviting living area includes a cozy gas fireplace, adjacent is a separate dining room with French-style doors that open onto a large deck with an enclosed gazebo perfect for entertaining. The well-equipped kitchen boasts stainless steel appliances, ample cabinetry, generous counter space, and a skylight, creating a bright, airy atmosphere. The refreshed 4-piece bathroom includes new mirrors, adding a modern touch.Both bdrms are generously sized, with one currently being used as an office/den. The primary bdrm features a large walk-in closet that could easily double as extra storage space. A real bonus of this home is the two decks, ideal for sitting outside to read a book or visit with friends. Mechanical updates include:furnace. (2021), water softener (2021), dishwasher (2019), and an asphalt driveway (2022). The gazebo offers an additional 192 sqft. of year-round enjoyment, with a canopy that provides wood support for winter, side protection from rain or snow, and shade blinds for summer comfort. The property also offers extra storage w/ a detached shed, and parking for up to 3 cars is available. Millcreek Country Club is a close-knit community, where residents enjoy access to the clubhouse, outdoor pavilion, and various organized activities. The community is conveniently located near the Aberfoyle Flea Market, Aberfoyle Community Centre, and offers easy access to shopping, dining, and entertainment options. Whether you're looking for a weekend get-away spot or a full-time residence, this peaceful community has a lot to offer. (id:53193)
2 Bedroom
1 Bathroom
700 - 1100 sqft
Royal LePage Royal City Realty
52 Queen Street
Huron East, Ontario
This attractive, custom-built new home (2022) offers luxurious open-concept living in a charming small-town setting. You truly need to see it to fully appreciate all the notable features! This impressive home provides a surprising amount of space, showcasing evident quality throughout its 2+2 bedrooms and 3 bathrooms. Fully finished, it offers a spacious 2200 sq ft of living area. The desirable open-concept design is enhanced by a large sliding door that leads to a covered deck overlooking the backyard. The kitchen boasts granite countertops and a substantial sit-up island, and you'll also appreciate the convenience of main floor laundry. This is an excellent family home, complete with a finished lower level featuring large windows that fill the space with natural light. Brussels is a delightful rural community with a variety of amenities and a central location providing easy access to Listowel (20 km), Kitchener-Waterloo (71 km), and London (97 km). This move-in ready home is waiting for you to unpack and start enjoying! (id:53193)
5 Bedroom
3 Bathroom
700 - 1100 sqft
K.j. Talbot Realty Incorporated
30 Cedar Bush Drive
Saugeen Shores, Ontario
Nestled in the serene surroundings of Cedar Bush Drive in Southampton, this charming 3-bedroom, 1.5 bathroom bungalow offers the perfect setting for an ideal retirement home or a 4-season vacation getaway. Just a short 10-minute stroll to sunsets and sandy beaches, this well-maintained home boasts a convenient single-level living layout. The open concept living area features a vaulted ceiling and sliding doors that lead to a private deck, while the classic oak kitchen adds a touch of warmth to the space. The king-sized primary bedroom, two guest rooms, and updated main bath with a tile and glass shower, as well as a separate jetted soaker tub, provide comfort and functionality. Additional highlights include a spacious mudroom and laundry area with a second walkout to the deck, an attached garage with inside entry, interlocking brick driveway, welcoming front porch, fire pit, and storage shed. Enjoy nearby access to recreational trails, and benefit from the forced air natural gas furnace and central air system installed in 2018. Recent upgrades include roof shingles and water heater replacement in 2017, with two new skylights set to be installed Tuesday May 20th. Don't miss the opportunity to make this peaceful retreat your own. (id:53193)
3 Bedroom
2 Bathroom
1500 - 2000 sqft
Royal LePage D C Johnston Realty
83815b Dickson Street
Ashfield-Colborne-Wawanosh, Ontario
We're going to the cottage! Welcome to this private, lake level beachfront retreat at the end of the street, on the pristine sandy shores ofLake Huron! Step inside this small and rustic gem, where simplicity meets comfort. 3 bedroom furnished cottage with attached bunkie area and additional bedroom. Dine al fresco on the deck as you soak in the sights and sounds of the lake, or gather around the dining table indoors for a memorable meal with loved ones. Outside, sandy beach awaits just 9 steps from your door. Sink your toes into the soft sand as you stroll along the shoreline, or take a refreshing dip in the waters of Lake Huron. Spend lazy afternoons basking in the sun, building sandcastles, or enjoying a leisurely swim to the sand bar. Gather around the fire pit for a cozy bonfire under the starlit sky. Share stories, roast marshmallows. The beach is also the perfect setting for romantic moonlit walks or peaceful moments of reflection. Try your hand at fishing, canoeing, beach volleyball or boardgames, ensuring that there's never a dull moment. Escape the hustle and bustle of everyday life and immerse yourself in the tranquility of lakeside living at this charming beachfront cottage. Whether you're seeking relaxation or adventure, this is the perfect place to unwind, recharge, and create lasting memories with family and friends. Pack your bathing suit, s'mores, and let the fun begin! (id:53193)
3 Bedroom
1 Bathroom
700 - 1100 sqft
Royal LePage Heartland Realty
557 Catherine Street
Saugeen Shores, Ontario
To be CLEAR - this is a listing with two homes on it. One is the main 4 bedroom home, the other, a 2 bedroom ARU with separate tenants. Renovated Investment Opportunity 557 Catherine Street, Port Elgin. Investment potential meets modern living at this exceptional property featuring a renovated main home, and a re-homed 4 season cottage dwelling; in the heart of Port Elgin. The main home has been meticulously transformed from the studs out, boasting contemporary finishes and thoughtful design throughout. With 4 (2+2) bedrooms and 2 bathrooms, this residence has a sleek kitchen with great appliances, and a bright, airy living space perfect for families or professionals. Almost all details have been updated including flooring ensuring a low-maintenance investment for years to come. Adding to the property's income potential is the secondary dwelling a 2-bedroom, 1-bath Accessory Residential Unit (ARU). Ideal for extended family, tenants, or short-term rentals, this well-appointed unit is a stand alone 4 season cottage. Situated within walking distance to St. Josephs and Saugeen Central schools, this prime location appeals to families and tenants alike. Enjoy a leisurely stroll to downtown Port Elgin for local shops, dining, and amenities, or take a quick bike ride to the stunning shores of Lake Huron to catch one of the areas iconic sunsets. Whether you're looking to generate rental income or secure a multi-family investment, 557 Catherine Street delivers unmatched value with two fully updated rental units in a sought-after location. Don't miss this opportunity contact us today to arrange a viewing and explore the potential of this versatile Port Elgin property. Listing photos are not current - taken immediately following the renovations. Due to tenants and privacy, we are using these photos. (id:53193)
4 Bedroom
2 Bathroom
1100 - 1500 sqft
RE/MAX Four Seasons Realty Limited
116 Seneca Street
Huron-Kinloss, Ontario
Welcome to your idyllic three-season cottage retreat, where tranquility and comfort blend seamlessly. This spacious haven features three inviting bedrooms and a well-appointed four-piece bath, making it the perfect escape for the entire family. The expansive family room is perfect for gatherings, while the charming 19 x 10 sunroom bathed in natural light creates a serene space to relax and unwind.Nestled among lush trees, this property offers unparalleled privacy, allowing you to fully immerse yourself in nature. Enjoy your morning coffee or evening glass of wine on one of the two delightful decks, each providing a peaceful spot to soak in the beauty around you. Plus, the 12 x 16 detached garage ensures ample storage for all your outdoor gear. Just a leisurely 15-minute stroll will lead you to a pristine sandy beach, the historic Point Clark Lighthouse, and a convenient boat launch, perfect for summer adventures. Discover all that Point Clark, Ontario has to offer, from its stunning shoreline to its vibrant community. Your perfect getaway awaits! (id:53193)
3 Bedroom
1 Bathroom
700 - 1100 sqft
Royal LePage Heartland Realty
11 Mallory Beach Road
South Bruce Peninsula, Ontario
Welcome to your next chapter on the Bruce Peninsula where big views and quiet living come together. This charming 4-bedroom bungalow is perched perfectly above Colpoys Bay with a panoramic water view that never gets old. Whether you're sipping morning coffee on the deck or unwinding inside, the bay is your constant backdrop. Step inside to find a sun-filled open-concept layout with a warm wood-accented kitchen, seamless flow into the dining area, and cozy spaces to relax. Floor-to-ceiling windows in the living room flood the home with natural light and showcase that incredible view. The vaulted ceilings, exposed beams, and wood-burning stove add the perfect touch of rustic charm. The lower level is ready for your vision with a full walkout to a covered patio and stonework leading to beautifully landscaped gardens. Whether you're expanding the living space or keeping it for storage and hobbies, there's room to grow. Outside, enjoy the double-wide concrete driveway, detached garage, and a gazebo nestled among gardens. This home is move-in ready and offers all the comforts ductless cooling, metal shake roof, water filtration system, and central vac. Located on a quiet stretch of the Peninsula, you're just a short drive to Wiarton and surrounded by some of the best fishing, hiking, and boating in the area. This is more than a home, its your waterfront escape. *Waterfront road between. (id:53193)
4 Bedroom
2 Bathroom
1500 - 2000 sqft
Keller Williams Realty Centres
101 - 308 Watson Parkway N
Guelph, Ontario
Watson Heights is a modern upscale and well maintained condo complex giving you care free condo living with style. this ground floor 3 bedroom unit is a RARE find and shows pride of ownership in every room. Open concept design with kitchen, dining and living all combined. Also allowing you to walk out to your own private balcony. Underground parking and locker comes with the unit. Great common room in complex when entertaining large groups. Convenient side door entrance for easy access for pets. (id:53193)
3 Bedroom
2 Bathroom
1000 - 1199 sqft
Royal LePage Royal City Realty
303 - 19 Waterford Drive
Guelph, Ontario
Imagine waking up every morning in a charming condominium unit, surrounded by the serene beauty of agricultural land. This adorable 2-bedroom condo, built in 2010, is a haven for those seeking a peaceful and low-maintenance lifestyle. The thoughtfully designed kitchen is complete with ample cupboard space, generous counter tops, and modern appliances, including a built-in dishwasher and microwave. The perfect blend of form and function makes cooking and entertaining a breeze.The spacious living room and dining area combine to create the perfect spot to relax and unwind, with sliding doors leading out to a balcony that offers stunning views of the surrounding countryside. The master bedroom is a true retreat, boasting generous space to unwind and relax with an oversized window that floods the room with natural light, and a double closet providing ample storage for your wardrobe. The convenient second bedroom is perfect for guests or as a home office/study space. With reasonable condo fees and utility costs, this unit is an attractive option for buyers looking for an affordable yet comfortable living space in Guelph's south end. (id:53193)
2 Bedroom
1 Bathroom
700 - 799 sqft
RE/MAX Real Estate Centre Inc
122 Gibson Street
Brockton, Ontario
Great Starter Home! This 1,300 square foot, 3 bedroom, 1 bathroom 2 storey semi attached home has a lot to offer. It's located in a great neighborhood within walking distance to downtown Walkerton. It features a semi open concept, a spacious master bedroom and a new roof put on in 2024. The window's are vinyl and there laundry is located on the main floor. Although there are electric baseboards in the house, the house has been solely heated by a natural gas fireplace for the past 30 plus years. Outside you will find a decent sized yard with mature tree's. There is a deck off both the front and back of the home. This home offers a great opportunity for a first time buyer that is looking for an affordable quality home. It's very economical to run. Utility Bills from December 2023 to November 2024 - Natural Gas $898.72, Hydro $603.51. (id:53193)
3 Bedroom
1 Bathroom
1100 - 1500 sqft
Peak Edge Realty Ltd.
299 Sherwood Drive
Perry, Ontario
Nestled in a peaceful, protected bay on the shores of Foote Lake in Emsdale, this rustic 4-bedroom, 1-bath cottage is a dream come true for nature lovers and outdoor enthusiast. With calm waters and a sandy beach just steps from your door, it is the perfect place to unwind, explore, and create lasting memories. The cottage's open-concept design is inviting and functional, with vaulted ceilings that add a sense of spaciousness to the living room, kitchen, and dining area. Natural light pours in, creating a warm and welcoming atmosphere for cozy evenings by the lake. Step outside onto the large entertaining deck, a perfect space for summer barbecues, family gatherings, or simply soaking up the serene lake views. A romantic screened porch offers a charming retreat for morning coffee or a quiet moment with a delightful book as you enjoy the fresh breeze. Practicality meets charm with an enclosed lower level, providing plenty of storage for all your waterfront gear - kayaks, paddleboards, and more will have a home here, so you can keep the fun going without the hassle. Foote Lake offers tranquil waters ideal for swimming, paddling, and fishing, all surrounded by the natural beauty that makes Muskoka so special. Whether you are looking for a seasonal escape or a place to host year-round adventures, this lakeside retreat delivers the perfect blend of comfort and outdoor living with big lake views across from crown land. (id:53193)
4 Bedroom
1 Bathroom
RE/MAX Professionals North
7199 Highway 21 Highway
South Bruce Peninsula, Ontario
Embrace the essence of rural living in this custom-built stone bungalow set on over 3 acres, conveniently located between Saugeen Shores and Owen Sound, and a short drive to Tara and Sauble Beach. This meticulously maintained one-owner home offers the ideal canvas for a small hobby farm, allowing you to bring your dreams to fruition. The interior features a well-appointed three-bedroom, one-and-a-half-bath layout that has been updated with newer windows, doors, fresh flooring, renovated bath, and a modern paint palette. The kitchen, the heart of the home, showcases built-in appliances and a welcoming space for entertaining loved ones. Step outside from the family room onto a newly constructed deck, perfect for enjoying the serene surroundings. The lower level boasts a spacious recreation room with a charming stone fireplace, walkout to the backyard, and a retro bar for social gatherings. Additional storage and expansion opportunities await in the unfinished laundry and utility areas. This property offers the convenience of an attached garage, drilled well, serviced septic system, forced air heating, central air conditioning, and a reliable Generac generator. With ample parking on a paved driveway and a convenient turnaround, this home seamlessly blends functionality with stunning curb appeal, presenting a picturesque property ready for its next chapter. (id:53193)
3 Bedroom
2 Bathroom
1100 - 1500 sqft
Royal LePage D C Johnston Realty
5 Amalia Crescent
Centre Wellington, Ontario
Intelligent design, timeless style, and room to grow - this Belwood bungalow checks all the boxes. Built in 1993 and thoughtfully ahead of its time, the layout still suits todays lifestyle perfectly. From the moment you step inside, you're greeted by an impressive stone feature wall and the open, airy feel of the great room. Cathedral ceilings, hardwood floors, and a cozy woodburning fireplace give the space warmth and character, while the layout just makes sense. The kitchen and dining area are tucked just off the main living space, with big windows that frame views of the private backyard. Step out onto the composite deck and enjoy a covered porch ideal for outdoor dining or morning coffee, rain or shine. Inside, you'll find three spacious bedrooms offering flexibility for family, guests, or a dedicated home office. The full basement is unfinished and ready for your vision whether its a rec room, gym, or extra living space. Need storage or a space to tinker? The double car garage includes a bonus area that's perfect for tools, toys, or a workbench. And if you're looking to expand, there's even untapped potential in the space above the garage. Solid, well-built, and full of opportunity this is the kind of home that grows with you. Come take a look the potential is easy to see. (id:53193)
3 Bedroom
3 Bathroom
1500 - 2000 sqft
Mv Real Estate Brokerage
1 Pacific Avenue
Perth East, Ontario
Nestled on a mature, tree-lined street in the heart of Milverton, this lovingly maintained Tudor Revival home blends timeless architectural character with versatile living space. Featuring 4 spacious bedrooms, 2 bathrooms, and a finished basement, this home offers warmth, style, and functionality for today's family. Step inside and be greeted by rich architectural details, from the original hardwoods floors and trim to inviting staircase. The bright and inviting main floor includes an oversized living room with large front window and fireplace, as well as updated kitchen and dining area. Upstairs you'll find 3 generously sized bedrooms, as well as a bonus room over the garage that could be an additional bedroom, studio or gym as well as a large private balcony. A 4-piece bathroom completes the upper level. The finished basement offers a cozy retreat or recreation area, and upstairs, a large unfinished attic presents incredible potential for future expansion. Radiant heat, Central A/C, as well as a sub panel for a generator, provides consistent and reliable comfort throughout. Outside, the fenced backyard offers privacy and space, complete with a large upper deck, additional lower deck, and patio are ideal for entertaining or relaxing among the landscaped gardens. Located just 35 minutes from the Kitchener-Waterloo Region and only 20 minutes to both Stratford and Listowel, this property offers peaceful small-town living with easy access to urban amenities. A rare find with historical charm and modern potential. Don't miss the opportunity to make this Milverton gem your own. (id:53193)
4 Bedroom
2 Bathroom
2000 - 2500 sqft
Royal LePage Hiller Realty
1096 Donarvon Drive
Algonquin Highlands, Ontario
Welcome to your perfect getaway on beautiful Boshkung Lake! This well-maintained 2-bedroom, 1-bathroom cottage offers the ideal blend of comfort, charm, and waterfront living. Step inside from the side deck, where you'll immediately be greeted by stunning views overlooking the property and lake. The open-concept living, kitchen, and dining area is bright and inviting, featuring breathtaking lakefront views from all principal rooms. The cozy living room boasts a walkout to a private lakeside deck, perfect for morning coffee and a charming fireplace to enjoy on cooler nights. Two good-sized bedrooms, a 4-piece bathroom, and a convenient main floor laundry room with ample storage complete the interior. Outside, enjoy 100 feet of clean, sandy frontage with a gradual entry perfect for swimming, relaxing, and family fun. Spend your days basking in the afternoon sun, evenings gathered around the lakeside firepit, and soaking in spectacular sunsets. A lakeside deck provides incredible big lake views, creating the ultimate outdoor retreat. Located on a sought-after 3-lake chain, you'll have access to outstanding boating, swimming, watersports, and even the ability to boat to several local restaurants. As an added bonus, ownership includes 11.38 acres of shared land owned in common with others on the road, offering even more space to explore and enjoy. Conveniently located just minutes from Carnarvon, where you'll find essentials and some of the area's most loved restaurants, and only 15 minutes from Minden for even more dining, shopping, and amenities. Plus, you're less than 2.5 hours from the GTA making this an easy and accessible escape to the lake. Don't miss your chance to experience the very best of lakeside living on Boshkung Lake! (id:53193)
2 Bedroom
1 Bathroom
700 - 1100 sqft
Century 21 Granite Realty Group Inc.

