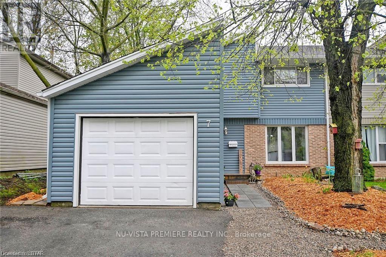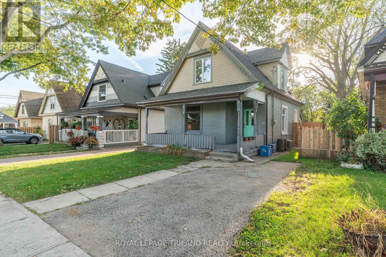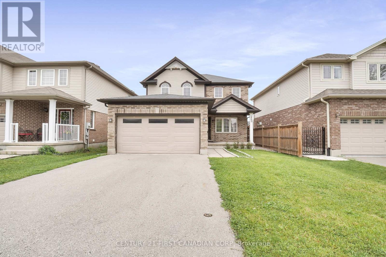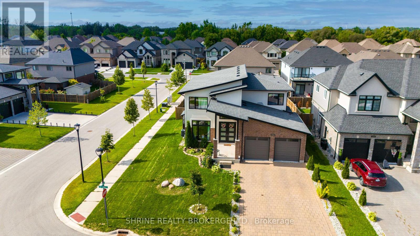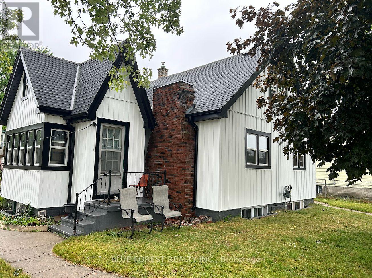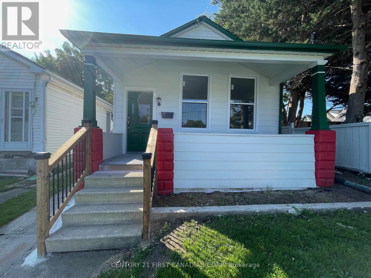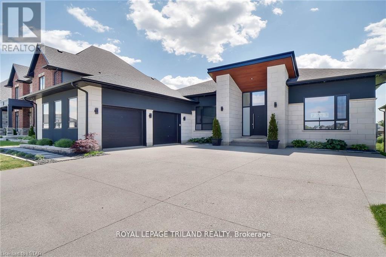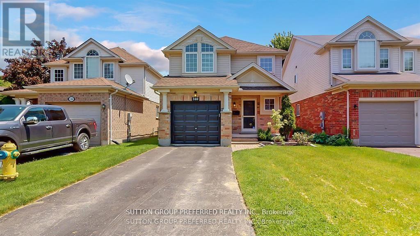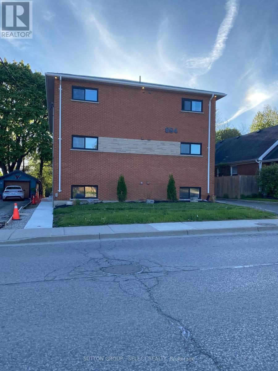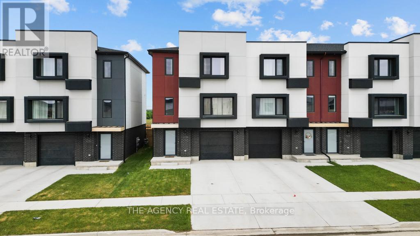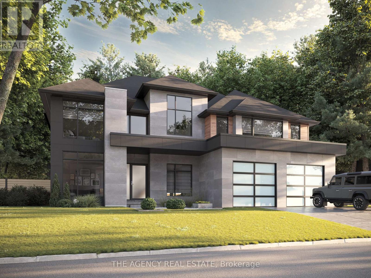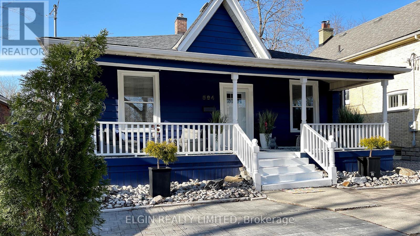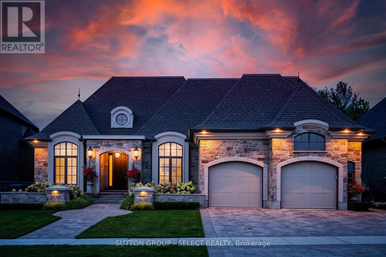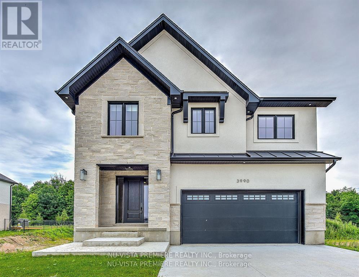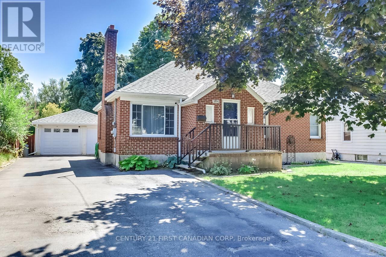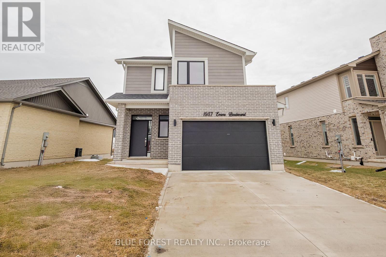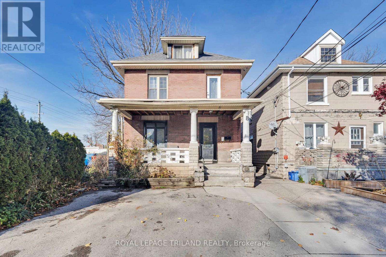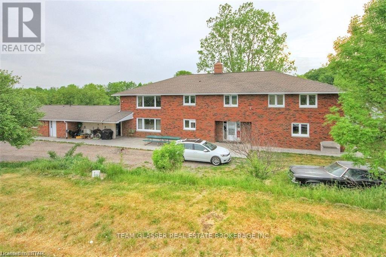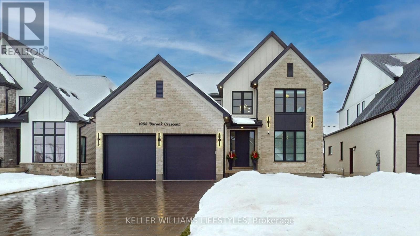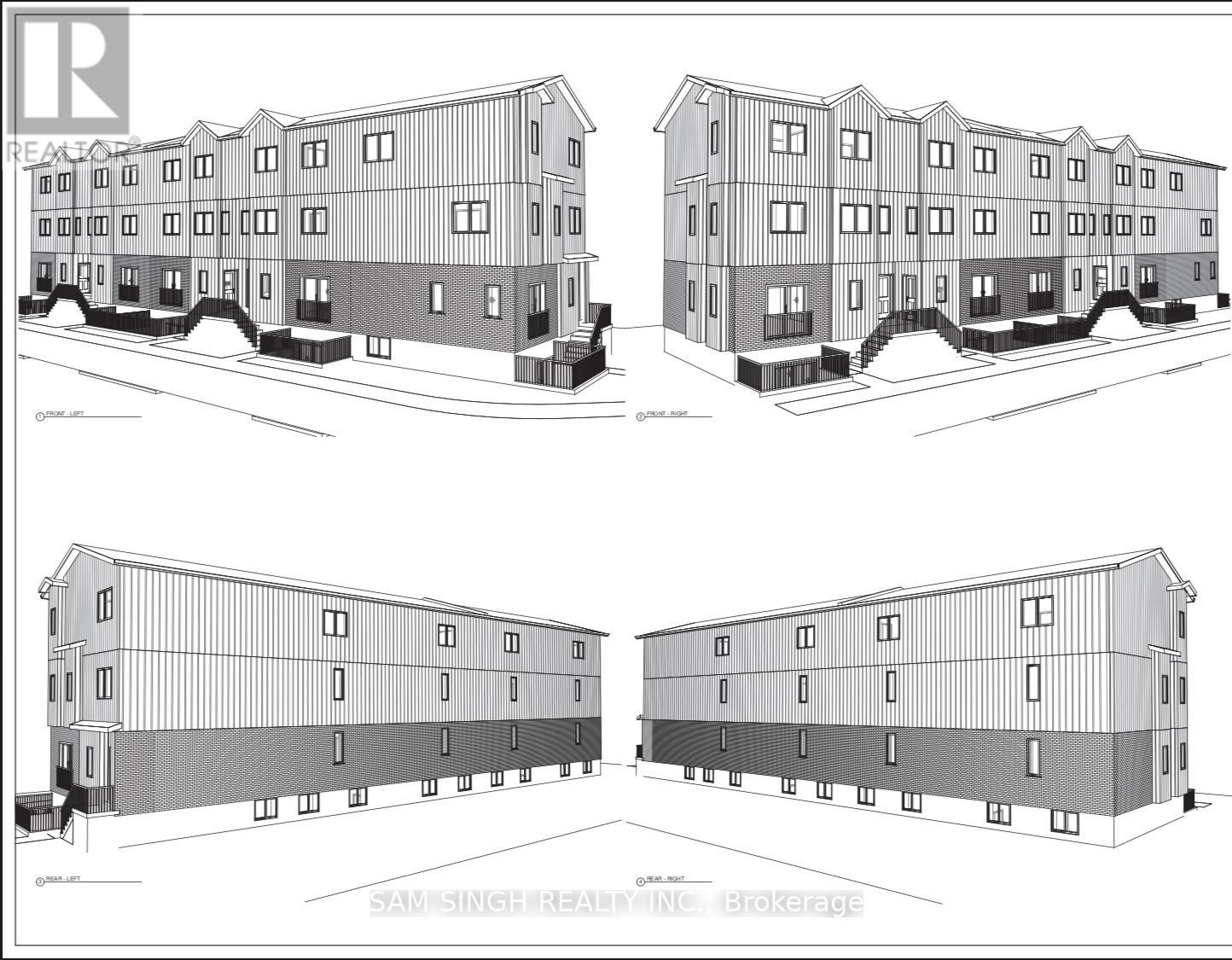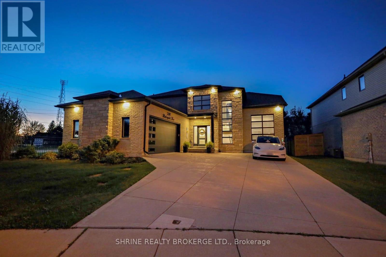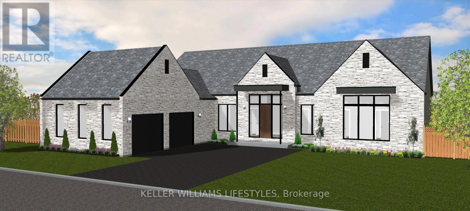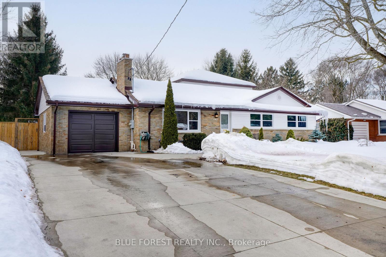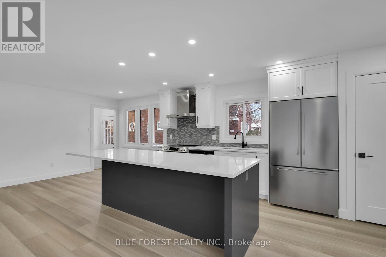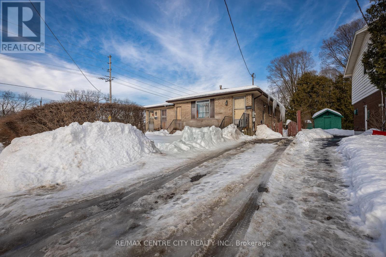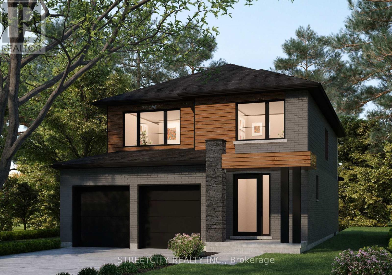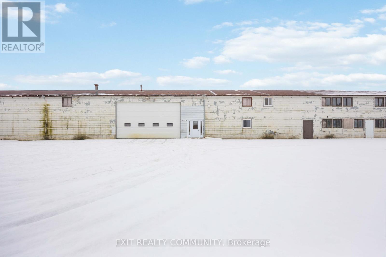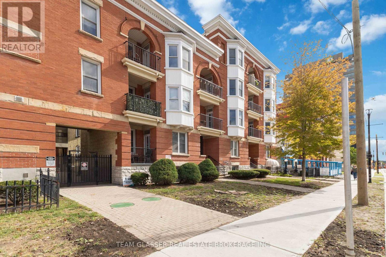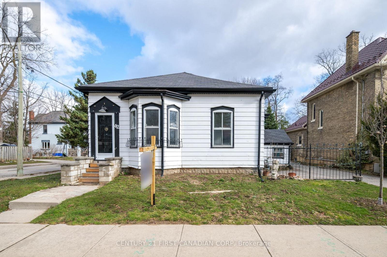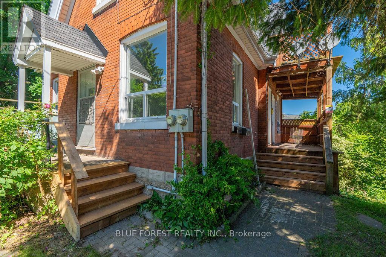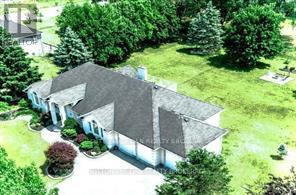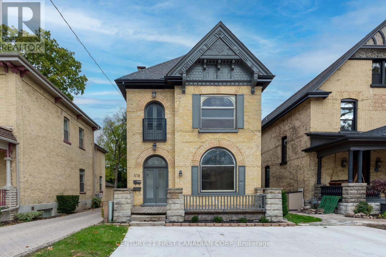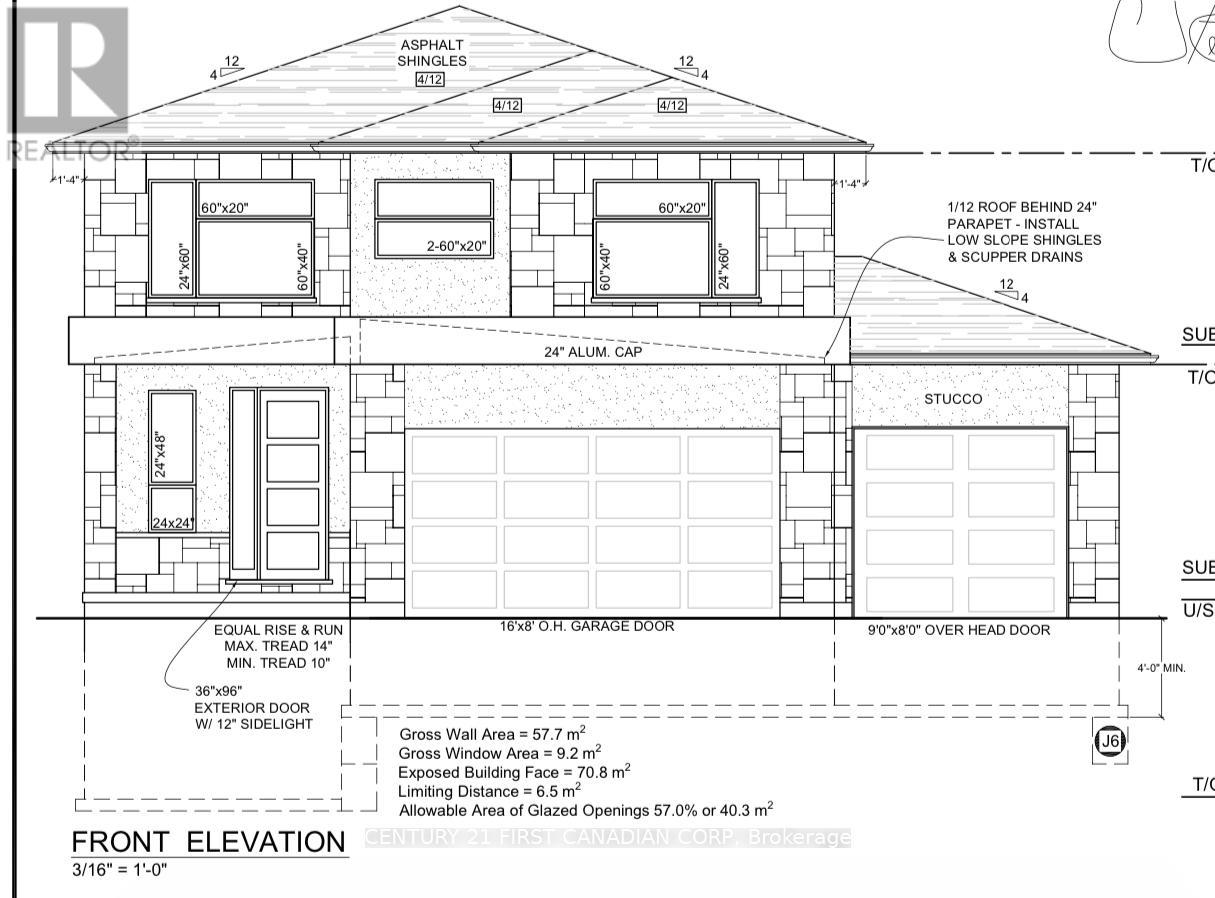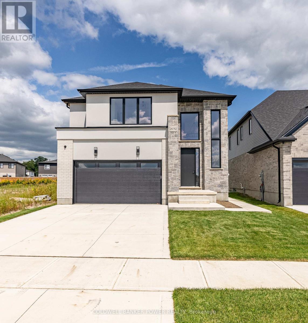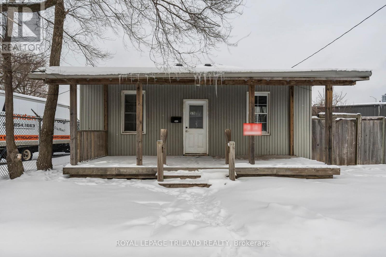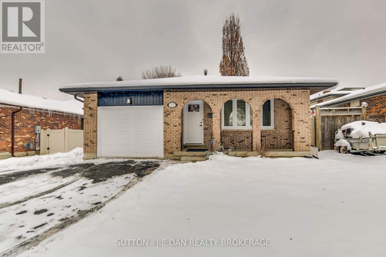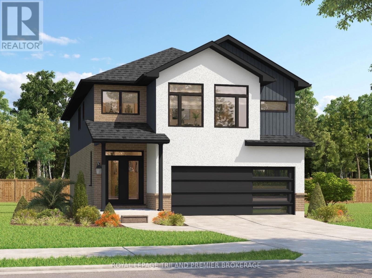3520 Grand Oak Crossing
London, Ontario
Welcome to 3520 Grand Oak Crossing! Nestled in one of South London's most prestigious neighbourhoods, Silverleaf Estates. This beautiful home is IN-LAW COMPATIBLE, and was crafted with the modern family and functionality in mind! Custom built in 2021 by Millstone Homes of London. As soon as you arrive, you are automatically drawn to the alluring curb appeal with stunning renaissance stone, stucco, and professional landscaping. The French doors & 10ft ceilings on the main floor make a grand entrance every time! This home boasts over 4,500 finished square feet, completely carpet free with engineered hardwood above grade, 8ft door, & oversized European Raven windows and doors throughout. The main floor features a very bright and open concept layout, with a front office perfect for those who work from home, a 2pc power room, and a large mudroom with tons of storage. The kitchen is a chef, and entertainers dream! With stunning floor to ceiling soft close cabinetry, quartz countertops & backsplash, built in appliances, MASSIVE 6 seated island, dry bar, and walk-in butlers pantry with ample storage. Taking movie night or game night to the next level is made easy with the large tiled fireplace feature wall and built-in surround sound in the living room. Making your way up to the second floor, you will find 9ft ceilings & 8ft doors, 4 generously sized bedrooms, and 3 bathrooms. The primary bedroom has a large walk in closet with built in cabinetry, and a 5pc spa-like primary ensuite. The second bedroom has a 4pc ensuite and WIC, and the other two bedrooms also have walk in closets and shared 5pc bathroom. The basement is fully finished, & equipped for in-law potential. With a fully functioning kitchen, dining room, and 2 additional bedrooms, along with another 3pc bathroom. Enjoy summer nights in your backyard on your covered porch & fully fenced yard. 5 mins to 402 and 10 mins to 401. Walking distance to all amenities! See this beauty for yourself - book your showing today! (id:53193)
6 Bedroom
5 Bathroom
3000 - 3500 sqft
Century 21 First Canadian Corp
7 Ranchwood Crescent
London, Ontario
Welcome to 7 Ranchwood Crescent, a fantastic family home in Northwest London. This two-story semi-detached home features a bright living room and an open-concept kitchen and dining area with patio doors leading to a spacious backyard - perfect for entertaining and outdoor activities. Upstairs, you'll find three generous bedrooms with ample closet space and a full bathroom, with the primary bedroom featuring an additional vanity and sink. The lower level offers a great space for family movie nights, a kids' playroom, or a home office. With pot lights throughout and a carpet-free interior, this home is both stylish and functional. This location is ideal for families, with top-rated public and Catholic elementary schools within walking distance, as well as nearby parks, playgrounds, and recreational facilities. Shopping and daily essentials are just minutes away at Walmart, Costco, and other retail centers. Outdoor enthusiasts will love the proximity to Springbank Park, offering scenic trails and green space along the Thames River. Public transportation is easily accessible, making commuting or getting around the city a breeze. A wonderful place to call home for families looking for comfort, convenience, and a great community! (id:53193)
3 Bedroom
2 Bathroom
1100 - 1500 sqft
Nu-Vista Premiere Realty Inc.
7 Marmora Street
London, Ontario
Amazing Investment Opportunity! This triplex at 7 Marmora has over 6% Cap Rate. All three units are rented at market rents with reliable, A+ tenants. Nestled on a quiet street, this property boasts a generous 165-foot deep lot providing ample parking and a good-sized backyard to enjoy. Conveniently located near bus routes, schools, downtown, and easy access to highway 401. This triplex is perfectly situated to enjoy all the amenities the area has to offer including Kelloggs Lane Entertainment Complex, the Western Fair and tons more. ESA and Final Building Permit completed after recent updates. Don't miss this great opportunity with over $47,000 in rental income! (id:53193)
4 Bedroom
3 Bathroom
2000 - 2500 sqft
Royal LePage Triland Realty
1945 Foxwood Avenue
London, Ontario
Welcome to 1945 Foxwood Avenue, a spacious 4+1 bedroom, 3.5 bathroom home offering approximately 2,900 sq. ft. of total living space on a 150-foot deep lot. This property features six parking spots, hardwood floors, large windows with custom California shutters, and an upgraded kitchen with quartz countertops and two dining areas. The backyard includes a patio, barbecue gas line, and full privacy fencing. Upstairs, the master suite boasts a dual vanity, Jacuzzi tub, walk-in shower, and spacious closet, along with three additional bedrooms and a 4-piece bath. The finished lower level adds a bright family room, guest bedroom, and a full 3-piece bathroom. Located in the desirable Fox Hollow neighbourhood, this home offers convenient access to a variety of amenities. Shopping centers, schools, playgrounds, trails, places of worship, public transit, libraries, parks, and business centers are all nearby. Don't miss out-call now to book your private viewing before this home is sold! (id:53193)
5 Bedroom
4 Bathroom
2000 - 2500 sqft
Nu-Vista Premiere Realty Inc.
2590 Tokala Trail
London, Ontario
Located in the sought-after Foxfield neighbourhood of Northwest London, this 2013 built home offers modern design and everyday convenience. With a spacious and functional layout, it is ideal for growing or multi-generational families, investors, or those just seeking extra space. The main floor features high ceilings, sleek tile and hardwood flooring, and two separate family areas, offering flexibility for both daily living and entertaining. The kitchen is equipped with quartz countertops, stainless steel appliances, and ample cabinetry, with direct access to a deck overlooking a generous backyard. Upstairs, you'll find four spacious bedrooms, including a primary suite with a walk-in closet and private 4-piece ensuite. A 3-piece bathroom serves the remaining bedrooms, ensuring convenience and comfort. The finished basement adds valuable living space and rental potential, featuring an in-law suite with a kitchenette, large recreational area, two additional bedrooms, and 3-piece bathroom making it perfect for extended family. Located in a sought-after school district, this home offers exceptional educational opportunities. Younger families will appreciate zoning for both the brand-new St. Gabriel Catholic Elementary School (opened in January 2025) and the highly anticipated Northwest Public School (expected for 2025-2026). Secondary options include St. Andre Bessette Catholic SS (within walking distance) as well as Sir Frederick Banting SS. Additionally, investors will appreciate the home's close proximity to Western University. Convenience is key, with many dining options and essential retailers just outside the neighbourhood. Nearby staples include Walmart (featuring a newly opened Planet Fitness) along with Canadian Tire and Marshalls/HomeSense. Outdoor enthusiasts will appreciate the nearby trails and the prestigious Sunningdale Golf & Country Club, offering the perfect balance of recreation and relaxation. Don't miss out on the perfect home for your next chapter! (id:53193)
6 Bedroom
4 Bathroom
1500 - 2000 sqft
Century 21 First Canadian Corp
1552 Sandridge Avenue
London, Ontario
Elegant Home with Income-Generating Suite in Prestigious Fanshawe Ridge. Nestled on a spacious corner lot in North London's coveted Fanshawe Ridge community, this stunning residence boasts immaculate landscaping and a paver stone driveway leading to a double car garage, offering both curb appeal and ample parking. Inside, the open-concept main floor is designed for modern living, seamlessly blending the living and dining areas, perfect for entertaining. A cozy family room with a gas fireplace provides a welcoming retreat, while the chefs kitchen shines with high-end stainless steel appliances, sleek quartz countertops, a large island, and a walk-in pantry for ample storage. Upstairs, the primary suite is a private haven, featuring a spacious bedroom, walk-in closet, and a spa-like ensuite with double sinks, quartz countertops, a glass-enclosed shower, and a relaxing tub. The additional bedrooms are generously sized, ideal for family, guests, or a home office. The fully finished basement adds tremendous value, offering a separate entrance, two bedrooms, and the potential for a third. Generating $1,700/month in rental income plus a share of utilities, this legal suite is perfect for extended family or as a lucrative investment opportunity. Located minutes from top-rated schools, shopping, parks, and amenities, this home offers a rare combination of luxury, functionality, and financial benefit. Don't miss this opportunity to own a beautiful home with a built-in income stream in one of North London's most desirable neighborhoods! (id:53193)
6 Bedroom
4 Bathroom
2500 - 3000 sqft
Shrine Realty Brokerage Ltd.
50 - 2145 North Routledge Park
London, Ontario
Fully furnished multi-level townhouse, quiet end unit, 3+1 bedrooms, 2.5 bath, 3 parking spaces, close to Hyde Park Shopping Centre, Walmart and Canadian Tire. Entry level has a 2pc bath, front hall closet and access to the single car garage. The main level hosts an open concept kitchen, dining and living room. It has patio doors to a generous sized deck. The second level has a master bedroom with 3pc ensuite bathroom and laundry. The third level has two more bedrooms and a 4pc bath. The lower level has a large bedroom room with big lookout window. Basement has a storage area. One car garage and double wide driveway provide 3 parking spaces. Furniture included and not allowed to remove. Single family only, not for group tenants. Snow removal and lawn cut covered by condo. Available Mid June or July 1, 2025. Note: All the current furniture will stay in the property, and is not allowed to move away. (id:53193)
4 Bedroom
3 Bathroom
1200 - 1399 sqft
Century 21 First Canadian Corp
368 Calgary Street
London, Ontario
Attention investors! Don't miss out on this unique opportunity to own 8 units across three separate buildings. There's significant potential for value-added opportunities, including the creation of additional units and further development. Conveniently located near Fanshawe College and Argyle Mall, and with easy access to the 401 highway, making these units are appealing to a broad range of tenants. The large parking lot offers ample space for all tenants, plus extra room for visitors. Recent upgrades include all roofs being replaced in 2022, two new boilers (2023), and one new furnace (2021). Four of the 8 units have been fully renovated, leaving the remaining 4 units with great value-add opportunity. Current rental income is $101,168, with potential to reach up to $122,000. (id:53193)
15 Bedroom
8 Bathroom
2500 - 3000 sqft
Blue Forest Realty Inc.
4372 Green Bend
London, Ontario
Introducing The Westchester floor plan, the stunning BUNGALOW from LUX HOMES DESIGN & BUILD INC., and a true example of exceptional craftsmanship and design. Offering 1,944 sq. ft. of beautifully crafted main-floor living, this home features 2 spacious bedrooms plus an office, making it ideal for both professional and personal spaces. With 2 bathrooms, including high-end finishes, this home is both practical and luxurious.The open-concept layout flows seamlessly, providing a bright and inviting space thats perfect for both everyday living and entertaining. The abundance of natural light creates a warm, welcoming atmosphere, and every corner of the home reflects the superior attention to detail that LUX HOMES is known for. This home also includes a convenient entry into the basement from the garage, a feature that adds both practicality and ease to your daily life. The WALK-OUT basement is another standout, offering plenty of light and potential for future living space. Whether your'e thinking of adding an extra bedroom, a recreation room, or a home gym, the possibilities are endless, and the walkout design makes this space even more versatile. For those who love outdoor living, the rear covered porch offers the perfect space to relax, entertain, or simply enjoy the view. It's an ideal spot to unwind after a long day while enjoying the fresh air in any weather. Located on a premium lot, you'll have the added benefit of a peaceful and scenic view, perfect for outdoor gatherings and enjoying nature. With the ability to customize finishes to your liking, you have the chance to make this home truly your own from flooring and countertops to paint colours and cabinetry. Ideally located close to highway 401, shopping, the Bostwick Centre, and other key amenities, everything you need is within easy reach, providing unmatched convenience. Don't miss out on this exceptional pre-construction opportunity to own the Westchester, a home full of upgrades and endless potential. (id:53193)
2 Bedroom
2 Bathroom
1500 - 2000 sqft
Nu-Vista Premiere Realty Inc.
1025 York Street
London, Ontario
Excellent location in the heart of Old East Village (OEV) ready for you to move in and enjoy. Walking distance to 100 Kellogg Lane and many great restaurants, cafes and shops in OEV. As you walk up to the front door you will quickly see the gleaming new windows and maintenance-free composite decking used under the covered porch. The carpet-free interior features 3 beds and 1 bath that are bright and airy with plenty of natural light shiny through the brand new windows. The mutual driveway takes to you back into your own parking space for 2-3 cars and a large 20'x17' detached garage for all your toys. New roof shingles were replaced in 2023 along with many other updates making this a turnkey family home or investment property. Don't be fooled by it's look, this property has a 167' deep lot! WOW! Book your viewing today! Currently Leased for $2,200 with tenants paying all utilities! (id:53193)
3 Bedroom
1 Bathroom
700 - 1100 sqft
Century 21 First Canadian Corp
7353 Silver Creek Circle
London, Ontario
Step into this inviting Millstone Built 5-bedroom, 4-bathroom ranch-style residence nestled within the esteemed Silver Leaf Estates. Tailored for families seeking versatility, it offers a separate walkout basement entrance complete with its own kitchen, laundry facilities, 3 bedrooms, 2 full bathrooms, a spacious rec room, and family room. Entertain effortlessly on the expansive covered deck with glass and composite, which affords breathtaking views of the protected conservation protected creek. Indulge in numerous upgrades, from the designer main floor kitchen to the lavish primary bedroom featuring a walkout to the deck and exquisite en-suite. Revel in the airy ambience provided by high ceilings and ample windows flooding the interiors with natural sunlight. Gleaming hardwood floors grace both the main and lower levels, while the garage boasts large windows and an epoxy floor finish. (id:53193)
5 Bedroom
4 Bathroom
2000 - 2500 sqft
Royal LePage Triland Realty
140 Rossmore Court
London, Ontario
Discover this charming 2-story, 3-bedroom home, perfectly designed for modern living. Boasting 2.5 baths, this residence features a single-car garage with inside entry and a keyless auto opener, offering both security and ease.Step into the spacious primary bedroom, a true retreat, complete with a recently updated 4-piece ensuite and a stylish walk-in closet. The closet now features sleek cabinetry and durable laminate flooring, creating an organized and elegant space. Both the main bathroom and ensuite have been thoughtfully updated, showcasing quartz countertops, under-mount sinks, and modern fixtures. Plus, all three toilets have been newly replaced for your peace of mind.The main and second levels are adorned with laminate flooring, with the second level flooring having been updated within the last five years, adding a warm and contemporary feel to the home. Step outside to a large deck, perfect for entertaining, complete with a convenient gas BBQ line. The fully fenced yard offers privacy and space for outdoor enjoyment.Nestled in a tranquil setting, this home is a 1-minute walk to parks, trails, and outdoor recreation. Whether you enjoy golf, hockey, or parks, youre only moments away from it all. Highland Golf Course and Victoria Hospital are just minutes from your door, and with easy access to main hubs of the city, youre just 10 minutes away from downtown, Storybook Gardens, and the 401.This quiet, family-friendly neighbourhood is the ideal place to call home. (id:53193)
3 Bedroom
3 Bathroom
1500 - 2000 sqft
Sutton Group Preferred Realty Inc.
894 Adelaide Street N
London, Ontario
ATTENTION BUILDERS. EXCELLENT APARTMENT BUILDING ON THE EDGE OF OLD NORTH. 6 UNIT BUILDING CONSISTING OF 5-2 BEDROOM APARTMENTS AND 1-1 BEDROOM. COMPLETELY RENOVATED TO DRYWALL AND FLOOR TO CEILING. LUXURY CONTEMPORARY KITCHENS WITH QUARTZ COUNTERTOPS 3-STAINLESS APPLIANCES. LUXURY BATHROOMS WITH FULL BATHTUBS AND VANITIES WITH QUARTZ COUNTERTOPS. HIGH END LIGHT FIXTURES, TILE AND FLOORING THROUGHOUT SUITES AND COMMON AREAS. ELECTRIC FIREPLACES IN ALL UNITS. CONTROLLED ENTRY WITH VIDEO DOORBELLS. NEW ELECTRICAL, PLUMBING, AND HIGH EFFICIENCY BOILER SYSTEM. NEW HIGH EFFICIENCY WINDOWS THROUGHOUT. NEW SIDEWALKS AND ASPHALT PARKING LOT AND DRIVEWAY. ANNUAL INCOME OF APPROXIMATELY $130,160. SITE PLAN AND BUILDING PERMIT APPROVED FOR A NEW ADJACENT BUILDING FOR 9 TWO BEDROOM UNITS WITH INSUITE LAUNDRY AND JULIET BALCONIES. THE BUILDING WILL BE 3 FLOORS, WITH 3 UNITS PER FLOOR, RAISED 2 STOREY BUILDING WITH TOTAL SQ. FEET OF APPROX. 6,000. (id:53193)
11 Bedroom
6 Bathroom
3000 - 3500 sqft
Sutton Group - Select Realty
4286 Lismer Lane
London, Ontario
This Exceptionally Designed Modern Corner Townhouse Features 3 Large Bedrooms And 2.5 Baths. The Modern Exterior Elevation is unlike any other. Located In The Prime Well-Established Area Of White Oaks. This Home Boasts 2068 sqft Of A Functional And Spacious Layout. Primary Bedroom Features 3 Pc Ensuite With Large Glass Stand Up Shower and Huge Walk-In Closet. The Open Concept Kitchen Features Quartz Countertops And Large Walk-In Pantry. This Home Can Be Available Fully Furnished at An Additional Cost. Central To Shopping Centre's, Banks, Restaurants, LCBO, Grocery Stores and HWY 401. (id:53193)
3 Bedroom
3 Bathroom
2000 - 2500 sqft
The Agency Real Estate
120 - 2228 Trafalgar Street
London, Ontario
Main floor one bedroom condo in East London. This condo has a large bedroom, a fireplace, 1 parking spot, ensuite laundry, access to the pool and easy access to 401! Currently rented out for $1,600. PETS ARE ALLOWED YES (id:53193)
1 Bedroom
1 Bathroom
1000 - 1199 sqft
Keller Williams Lifestyles
380 Manhattan Drive S
London, Ontario
Nestled in the prestigious Boler Heights, this stunning 4,800 sq. ft. pre-construction home by Birani Design and Build offers an unparalleled blend of modern elegance and functionality. Designed for those who appreciate open-concept living, this home features four spacious bedrooms and four luxurious bathrooms, providing comfort and sophistication in every corner. The two-storey family room is a breathtaking focal point, allowing natural light to flood the space and create an airy, inviting atmosphere. A chef-inspired kitchen, complete with a butlers kitchen, ensures effortless entertaining and seamless organization. The primary suite is a true retreat, featuring an expansive 27 walk-in closet and a spa-like six-piece ensuite designed for ultimate relaxation. Convenience is key, with separate laundry rooms on both the main and upper floors, making household tasks effortless. Every detail of this home is thoughtfully designed, blending luxury, functionality, and modern style. This is a rare opportunity to own a custom-built masterpiece in one of London's most desirable neighborhoods. (id:53193)
4 Bedroom
4 Bathroom
3500 - 5000 sqft
The Agency Real Estate
594 Rosedale Street
London, Ontario
Welcome to 594 Rosedale Street. This trendy, Victorian bungalow offers a vibrant lifestyle in Londons historic Woodfield district, with walking distance to all amenities: central parks, market, theaters and bistros. This unique, two-bedroom home is a condo alternative with ten-foot ceilings, an interior archway with original corbels, decorative medallions and a cozy fireplace. Along with a separate dining room, there is an eat-in kitchen with original wainscotting, and soft recessed lighting. Enjoy either the twenty-two foot verandah with east/west exposures or your private backyard patio, deck and fire pit. Hobbyists can enjoy studio and workshop space in the basement level. Conveniently located, you are minutes away from Woodfield French Imm School, universities and colleges. Along with street parking, this home offers three car parking. An added bonus is the height of the attic level which offers loft development. (id:53193)
2 Bedroom
1 Bathroom
1100 - 1500 sqft
Elgin Realty Limited
1832 Upper West Avenue
London, Ontario
Exquisite Designer Bungalow with Pool Oasis Backing onto Protected Forest. A rare blend of luxury & nature, this spectacular custom bungalow boasts designer finishes throughout, with a timeless stone & brick façade, soaring 10- & 12-ft ceilings, & gorgeous hardwood floors. Offering 2,885 sq. ft. of upscale main-floor living & an additional 2040 sq. ft. of thoughtfully designed lower-level space, this home is an architectural masterpiece. The extraordinary Great Room features a striking gas fireplace framed by wall-to-wall built-ins, lofty coffered ceilings, & an entire wall of windows showcasing views of your private outdoor resort. The gourmet kitchen is the heart of this gathering area with a large island, stone surfaces, ceiling-height cabinetry & integrated appliances, flows into an impressive Butler's pantry with 2nd dishwasher & fridge. The dining area, enhanced by wall-to-wall bench seating & a wet bar, allows you to expand your dining space for larger groups. A stunning main-floor study with walnut built-ins offers a moody, sophisticated retreat. The dramatic primary suite is a private sanctuary, featuring a luxe 5-piece ensuite with heated floors, a curb-less glass shower, a soaker tub, a separate water closet, & a gorgeous dressing room with custom built-ins, + garden door access to the hot tub. A second main-floor bedroom & a beautifully finished laundry room complete this level. The lower level offers a fusion of destinations, including a wine lounge with a fireplace & full bar, a media/games room, two large bedrooms, a 4-piece bath, a study/gym, & ample storage. Step outside to an entertainer's dream: a spacious stone lanai with overhead heat units, fireplaces, a built-in BBQ system, a heated saltwater sport pool with a triple water feature, stone patios, a hot tub, & a pool house all set against the serenity of the protected forest. An oversized 2.5-car garage plus a wide driveway accommodates parking for five vehicles. (id:53193)
4 Bedroom
5 Bathroom
2500 - 3000 sqft
Sutton Group - Select Realty
2693 Heardcreek Trail
London, Ontario
UNDER CONSTRUCTION: Welcome to 'The HARVARD ' by Bridlewood Homes, Backing on to Creek,Walkout Basement,where your dream home awaits in Fox Field subdivision. This carefully crafted property seamlessly blends efficiency and style APROX. 2,685 Sq. Ft. of living space,The main floor boasts expansive living areas, a 2-car garage with a Den/office, while the second floor offers added convenience with 4 bedrooms, 3.5 bathrooms, and 3 walk-in closets. Situated on a spacious 45' lot with walkout , this residence provides abundant room for both indoor comfort and outdoor enjoyment. With quality finishes throughout and flexible budget options to personalize your home, every detail is tailored to meet your needs. There is also a side door access leading to a potential in-law suite! MODEL HOMES AVAILABLE TO VIEW! CONTACT LISTING AGENTS FOR ADDITIONAL INFORMATION! (id:53193)
4 Bedroom
4 Bathroom
2500 - 3000 sqft
Nu-Vista Premiere Realty Inc.
1891 Parkhurst Avenue
London, Ontario
3-bedroom bungalow with 2 full baths. Finished basement with another 2 bedrooms & family room. This home sits on over 1/2 acre of land. Celebrate special occasions with family and friends in the sunroom at the rear of the house leading to the covered deck overlooking a gorgeous park-like treed yard with garden shed. Highlights include a remodeled kitchen, vinyl windows, 2 fish ponds, oversized garage with workshop & double driveway that can fit 6 cars. Pool has not been open for use. C.B commission be withheld if potential buyer, partner or family was shown the property via a private viewing-Open House excepted. Schedule "B" must be included with Offer. Outside Board realtors, please call "LSTAR" at 519-641-1400, to obtain a code for SUPRA e key to gain access to the property. (id:53193)
5 Bedroom
2 Bathroom
2000 - 2500 sqft
Century 21 First Canadian Corp
1957 Evans Boulevard
London, Ontario
Nestled in the desirable Summerside neighborhood, this stunning Ironstone split-level Berkeley model is the perfect home for a growing family. Designed with family living in mind, it features a bright, open-concept layout with a spacious U-shaped kitchen that offers ample counter space and cabinetry, ideal for cooking and entertaining. The home includes three large bedrooms and 2.5 bathrooms, with the potential to add a fourth bedroom and additional bathroom on the lower level for added convenience. The oversized primary bedroom is a true retreat, complete with a walk-in closet and an ensuite with double sinks for a luxurious touch. Upstairs, two additional generously sized bedrooms share a well-appointed three-piece bathroom. The lower level is unfinished, giving you the freedom to design it as a family room, additional bedroom, or entertainment space to suit your needs. The home sits on a large lot, providing plenty of space for outdoor activities and family gatherings. Built just four years ago, this home is in a prime location, with easy access to the 401, White Oaks Mall, parks, splash pads, playgrounds, trails, schools, churches, public transportation, and shopping. Offering both comfort and convenience, this exceptional home wont stay on the market for long,make it yours before its gone! (id:53193)
3 Bedroom
3 Bathroom
1500 - 2000 sqft
Blue Forest Realty Inc.
94 Stanley Street
London, Ontario
This property is located in a great location, walking distance to Downtown London and a short drive to Springbank park and Wortley Village. It is also on a direct Bus route to Western University and close to shopping and fine restaurants. This rental property has excellent income, with the main floor tenants paying $2200, upper unit paying $2100 and the vacant lower level having an income potential of $1200. Many recent updates on all 3 levels. All 3 units have their own laundry. There is plenty of parking in the back. The backyard is fully fenced and the main floor tenant has a large deck. (id:53193)
5 Bedroom
3 Bathroom
1500 - 2000 sqft
Royal LePage Triland Realty
1659 Hamilton Road
London, Ontario
Referred to as 1000-year homes, this immaculate custom-built house has ICF (Insulated Concrete Form) construction. All exterior walls are solid concrete from footing to peak, making it energy-efficient and extremely durable. This 5-bed, 4-bath home boasts over 5,600+ sq ft of finished space and also features an inground salt-water pool (2019) & a 30x50ft HEATED SHOP. The home has heated floors throughout & upgrades galore! The Great Room features 26ft high ceilings, with cedar plank boards & a custom stone fireplace with solid maple mantels. The kitchen features Italian granite countertops, stainless steel appliances & custom cabinetry. Hardwood flooring sprawls across the main level. The Primary Suite features a custom double-sided fireplace & an ensuite of your dreams! The shower doubles as a steam room & the stand alone tub has a Roman Filler that can purge & dry itself after each use. Head upstairs and you'll enjoy a loft with a large flex space, another bedroom and a full bathroom. Downstairs has full in-law capabilities with 9-10 ft ceilings, a full kitchen, 2 bedrooms, and a full bathroom. Call to book your showing to view this magnificent, one-of-a-kind home. Full feature booklet available. ** This is a linked property.** (id:53193)
5 Bedroom
4 Bathroom
3000 - 3500 sqft
Century 21 First Canadian Corp
8 Bruce Street
London, Ontario
This property is located in a great location, just a short drive to Downtown London, Springbank park and Wortley Village. It is also on a direct Bus route to Western University and close to shopping and fine restaurants. This rental property has excellent income, with the main floor tenants paying $2500, upper unit paying $1500 and the lower level paying $1200. Many recent updates on all 3 levels. All 3 units have their own laundry. There is parking in the front. The backyard is fenced and the upper floor tenant has a deck and a loft with a bedroom/den. (id:53193)
5 Bedroom
3 Bathroom
2000 - 2500 sqft
Royal LePage Triland Realty
3341 Georgeheriot Lane
London, Ontario
Welcome to the highly sought-after Copperfield community in South London! Enjoy quick access to Hwy 401/402, an abundance of amenities, parks, recreational facilities, and excellent schools. This home boasts an exceptional location! Built in 2007 by Reids Heritage Homes, this quality Energy Star-rated property combines thoughtful design with modern living. The second-floor layout has been expertly modified to include four spacious bedrooms, offering over 1,800 square feet of above-grade living space. The fully finished lower level features a cozy custom fireplace, a bar area, and a convenient three-piece bath perfect for a growing family! You'll find generous room sizes throughout, complemented by an abundance of windows, pot lights, hardwood flooring, and custom tile work. For added convenience, theres laundry in the lower level with an option for main floor laundry. Step outside to a fully fenced backyard, complete with a large 22 x 16 sundeck, ideal for entertaining and enjoying summer festivities! Well-maintained and competitively priced for a quick sale, motivated sellers provide flexible closing options. Don't miss the opportunity to make this your new home! (id:53193)
4 Bedroom
4 Bathroom
1500 - 2000 sqft
Sutton Group Pawlowski & Company Real Estate Brokerage Inc.
Exp Realty
151 Travelled Road
London, Ontario
Small villa in South East London just east of Veterans Memorial Parkway. 11 bedrooms, 5 bathrooms property with 4 kitchens, unique property with a creek running adjacent to it set on just over 4.6 acres. Upgrades include: Newer boiler, newer A/C, newer roof shingles, newer windows throughout, reinforced iron concert and block 73'x51' Barn. (id:53193)
6 Bedroom
5 Bathroom
3500 - 5000 sqft
Team Glasser Real Estate Brokerage Inc.
1968 Buroak Crescent
London, Ontario
Discover this stunning 4 bedroom 3.5 bathroom home in Sunningdale Crossing neighborhood, where modern elegance meets everyday comfort. The impressive foyer boasts soaring two-story ceilings, leading to a spacious living area and a stylish office with double glass 8' doors. Designed for both family living and entertaining, the open-concept layout seamlessly connects the family room, dining space, and gourmet kitchen. The kitchen stands out with premium KitchenAid appliances including a gas stove, refrigerator, and dishwasher quartz countertops, a generous island with granite countertop, and ample cabinetry. Notably, the cabinetry was a $23k upgrade, adding both style and functionality. A cozy gas fireplace enhances the family room, while the mudroom offers convenient access from the double-car garage. This home, only 1 year and 9 months old, has been thoughtfully upgraded with approximately $90k in enhancements. Upstairs, the serene primary suite features a 5-piece ensuite and a walk-in closet, creating a private retreat. A second bedroom comes with its own 3-piece ensuite and standalone shower, while two additional bedrooms share a stylish 4-piece bath. The second-floor laundry adds extra convenience. This home is entirely carpet-free, featuring elegant engineered hardwood flooring throughout, complemented by ceramic tile in the bathrooms and mudroom. Modern upgrades include a central vacuum system and a ceiling-mounted Wi-Fi access point for uninterrupted connectivity. Enhanced security features such as video cameras, a doorbell camera, and alarm sensors provide added peace of mind. Additional upgrades include $12k spent on premium horizontal sheer with light filter window coverings, $9k in red oak wood basement stairs and landing upgrades, and a basement laundry rough-in with a sink. Situated in a thriving, family-friendly community with easy access to shopping and amenities. (id:53193)
4 Bedroom
4 Bathroom
2500 - 3000 sqft
Keller Williams Lifestyles
341 Southdale Road E
London, Ontario
Welcome To great opportunity Showel Ready Building Permit ready, Start Building soon, Under 10,000 covered area 10 Stacked Town houses, Great Rentals or Other Rentals, With Great CMHC 40 years amortization Mortgage ( Conditions Apply OAC) Great Location in the heart of CITY OF LONDON Ont. Bus Service, School, Shopping Malls, Groceries, Most amenities available within Walking Distance. (id:53193)
30 Bedroom
20 Bathroom
5000 - 100000 sqft
Sam Singh Realty Inc.
798 Hickorystick Key Drive
London, Ontario
This stunning custom-built home is designed to impress! It features four large bedrooms with walk-in closets, two with private ensuites and two sharing one, plus a total of five bathrooms. The open layout boasts high ceilings, a glass staircase, large windows for natural light, and engineered hardwood on the main floor. The spacious kitchen includes a walk-in pantry, quartz countertops, and an extra eating area. There's also a home office, cozy living room with a modern fireplace, den, huge mudroom, and separate laundry. The lower level offers a large family room, games area, and space for a fifth bedroom. Outside, enjoy the covered deck, firepit, hot tub and a driveway for five cars. Close to University Hospital, Masonville shopping, and other amenities. Check out the virtual tour and 3D floor plan! (id:53193)
4 Bedroom
5 Bathroom
2500 - 3000 sqft
Shrine Realty Brokerage Ltd.
Lot 7 Edgewater Boulevard
Middlesex Centre, Ontario
What discriminating buyers have come to expect from Harasym is a unique vision paired with inspired design and execution. This exquisite to-be-built one-floor residence, lifted from the pages of Architectural Digest, features three bedrooms, a walkout overlooking the tranquillity of Edgewater Pond, and unforgettable vistas framed by floor-to-ceiling windows. You'll appreciate the vaulted ceilings, white oak stairs with glass railing, stone counters, a chef's kitchen with custom cabinetry and a large pantry, great room and a composite deck for outdoor enjoyment. The primary bedroom features a walk-in closet and a 5-piece ensuite; the other two bedrooms share a 4-piece Jack & Jill bathroom. Welcome home to Edgewater Estates in Komoka. (id:53193)
3 Bedroom
3 Bathroom
3000 - 3500 sqft
Keller Williams Lifestyles
574 Oakridge Drive
London, Ontario
Attention multi-generational Families, this is the one you've been waiting for! Located in highly desirable Oakridge, complete with 2 living spaces, each with its own kitchen and separate entrance, plus a granny suite in the basement for your grown kids, parents, grandparents, or potential income. The original house has been completely renovated, and features 2 bedrooms, a den, living room with a gas fireplace, dining room, a new kitchen with brand new appliances, and a beautiful new bathroom with a custom shower. Luxury vinyl flooring throughout. The original basement has a finished, spacious 1 bedroom granny suite, with a beautiful kitchen that features an induction stove, dishwasher, fridge, and an island, as well as a living room, and a luxury 4-piece bathroom. The new 2 storey addition has a separate entrance from the beautiful large backyard. Second storey features a generous master bedroom with engineered hickory wood floor, a walk-in closet, luxurious 5-piece en-suite where you can relax after a stressful day, second bedroom with a walk-in closet, as well as a main 4-piece bathroom. Main floor has a gorgeous extra wide staircase to the second floor, a fabulous kitchen where you can entertain to your hearts content, while watching your kids play on the patio through the large window, complete with an island that seats 5, lots of cabinets for storage, a gas stove, bar fridge for all your wine, open concept dining room with sliding doors to the backyard, powder room, and walk-in pantry. The generous recreation room in the basement is perfect for creating your dream theater room/games room. Relax in your backyard oasis on your patio, or entertain all your family and friends outdoors, with plenty of room to play games, and host amazing parties! Close to all amenities, schools, hospital. A must see! (id:53193)
5 Bedroom
5 Bathroom
3000 - 3500 sqft
Blue Forest Realty Inc.
30 Baseline Road E
London, Ontario
Discover this beautiful bungalow boasting modern comforts and thoughtful design throughout. On the main level, you'll find three spacious bedrooms, a sleek 4-piece bathroom, and convenient main-floor laundry. The modern kitchen features quartz counters and beautiful stainless steel appliances. The lower level offers versatile living options with rear sunroom and dual entrance. It serves as an ideal granny suite or an opportunity for additional rental income with a separate dual entrance. This fully finished space features two generously sized bedrooms, a cozy gas fireplace, a 4-piece bathroom with laundry, and a complete kitchen, making it perfect for multi-generational living. Outdoors, the large, fully fenced backyard provides additional space for relaxation. Situated in a prime location just steps to Wortley Village, this home is conveniently located close to all amenities and just 5 minutes to Victoria Hospital. (id:53193)
5 Bedroom
2 Bathroom
700 - 1100 sqft
Blue Forest Realty Inc.
276 Taylor Street
London, Ontario
Semi detached triplex!! 274,276 and 276.5 Taylor st, close to Fanshawe College with detached garage and private parking. Private yard for both upper 3 bedroom, 1 bathroom units, the basement on one side is home to a 1 bedroom apartment with separate entrance and the other side is unfinished. 2 furnaces and A/C and separate hydro meters. Don't miss your chance to own this property. 24 hours notice for all showings (id:53193)
7 Bedroom
3 Bathroom
2000 - 2500 sqft
RE/MAX Centre City Realty Inc.
3164 Regiment Road
London, Ontario
TO BE BUILT: Welcome to your dream home in the heart of Talbot Village. "The Ridgewood" is a modern masterpiece that offers the perfect blend of contemporary design and convenience, providing an exceptional living experience. Step into luxury as you explore the features of this immaculate model home. The 2176sqft Ridgewood (Elevation-2) plan serves as a testament to the versatility and luxury that awaits you. Open Concept Living: Enter the spacious foyer and be greeted by an abundance of natural light flowing through the open-concept living spaces. The seamless flow from the living room in to the kitchen/dining creates a welcoming atmosphere for both relaxation and entertaining. The gourmet kitchen is a culinary delight, with quartz countertops, backsplash and center island. Ample cabinet space and a walk-in pantry make this kitchen both functional and beautiful. Retreat to the indulgent master suite, featuring a generously sized bedroom, a walk-in closet, and a spa-like ensuite bathroom. Make an appointment or stop by our builder model and see the variety of plans and options Mapleton Homes has to offer. (id:53193)
4 Bedroom
3 Bathroom
2000 - 2500 sqft
Streetcity Realty Inc.
329 Parkhill Drive
North Middlesex, Ontario
This nearly 3-acre parcel on Parkhill Dr/Bog Line offers an incredible location between Grand Bend, Port Franks, and Thedford. Perfect for additional farm storage, a business venture, or building your dream home. The property features a 300' x 40' shed with 16' ceilings, a 24' x 14' overhead door, 200-amp service, a propane heater, and a 2-piece washroom. Equipped with municipal water, septic, and propane, this versatile space has undergone major 2023 updates, including a new furnace, electrical, plumbing, concrete flooring, roll-up doors, interior walls, and two offices. The possibilities are endless don't miss out! Book your viewing today! (id:53193)
1 Bathroom
5000 - 100000 sqft
Exit Realty Community
960 Richmond Street
London, Ontario
5-Bedroom Home Steps to Western University 960 Richmond St $4,400 Inclusive Available: May 1, 2025 Perfect for students, this spacious 5-bedroom, 2.5-bathroom home is just steps from Western University, making it an ideal spot for student living! Great Old North Location Features include: Main Floor: 2 bedrooms, 1.5 bathrooms, open-concept living room and kitchen with fridge, stove, and dishwasher, plus convenient ensuite laundry. Upper Floor: 3 additional bedrooms and a full bathroom. Outdoor Space: Enjoy the charming front porch with street views. Parking: Private lot behind the house with space for 4 vehicles. Whole House Rental (No basement).All utilities included for just $4,400/month. This property was a hot listing last year dont miss out on your chance to secure it for May 2025!Contact us to book a viewing! (id:53193)
5 Bedroom
3 Bathroom
1500 - 2000 sqft
A Team London
2 - 169 Wortley Road
London, Ontario
Luxury Living in the Heart of Wortley Village! Address: 169 Wortley Road Bedrooms: 2 Bedrooms Bathroom: 1 Bathroom with Clawfoot Tub and Walk-In Glass Shower Living Spaces: Exceptional, Spacious, and Spectacular! Features:In-suite Laundry with appliances Central Air and central Heat for Year-round Comfort Stunning Designer Kitchen with Fireplace All stainless steel appliances included. Mud Room for Added Convenience Back Deck for Al Fresco Living Shared Yard Space to Enjoy Natures Beauty Dedicated Private Parking for TWO Vehicles This second-floor gem in a historic home offers the perfect blend of elegance and comfort. The living spaces are not just spacious but truly exceptional, creating an ambiance thats both bright and spectacular. The stunning designer kitchen, equipped with a fireplace, is a chefs dream come true. Eating area, sitting area and room for at least 4 good sized bar stools to fit along the island. 2 bright and spacious bedrooms with closet space and a wardrobe and both would fit a queen sized bed. A mudroom adds practicality, and a back deck provides a cozy retreat. Indulge in the luxurious bathroom featuring a clawfoot tub and a walk-in glass shower. Dedicated private parking for two vehicles ensures your convenience. Available Now at $2850 /month plus hydro. Dont miss out on the opportunity to call this Wortley Village haven your home! (id:53193)
2 Bedroom
1 Bathroom
2500 - 3000 sqft
A Team London
303 - 440 Wellington Street
London, Ontario
Discover the pinnacle of downtown living in this stunning oversized one-bedroom condo, easily convertible back to two bedrooms, perfectly located across from One London Place. This top-floor gem with over 1000 square feet, offers breathtaking views of Downtown London and combines modern updates with charming architectural character. The spacious open-concept layout is ideal for both entertaining and everyday life, featuring in-suite laundry and a private balcony with convenient access from Wellington Street, perfect for soaking in the vibrant city atmosphere. This exceptional property comes with a designated parking spot and an additional guest pass, ensuring your visitors feel right at home. Just steps away from Victoria Park, Covent Garden Market, and the Grand Theatre, you'll be immersed in the best of London's culture, shopping, and dining. The beautifully landscaped common area provides a serene retreat at the end of the day, while the secured entry offers peace of mind. This condo is not just a place to live; it's a lifestyle waiting to be embraced. Don't miss this opportunity to make it your own schedule your viewing today and step into the life you've always dreamed of! (id:53193)
1 Bedroom
1 Bathroom
Team Glasser Real Estate Brokerage Inc.
42 Bruce Street
London, Ontario
A prime investment opportunity in the heart of Old South! This fully renovated legal duplex offers two modern, self-contained units, making it an ideal choice for investors or homeowners looking for additional rental income. Within walking distance to Wortley Village! The upper unit boasts two spacious bedrooms, a dedicated living and dining room, a large master bedroom with ample closet space, and vinyl plank flooring throughout. It includes a private backyard, tandem parking for two vehicles, and in-unit laundry. The lower unit also features two bedrooms, new vinyl plank flooring, a private backyard, and independent parking. The property has undergone significant upgrades, including new PEX plumbing, new eavestroughs, soffits, fascia, furnace, air conditioner, and flat roof over the Juliette window. A water barrier and drainage system with a brand-new sump pump ensures long-term durability. To enhance this turnkey investment, the buyer will receive free property management for one year. (id:53193)
4 Bedroom
2 Bathroom
700 - 1100 sqft
Century 21 First Canadian Corp
42 Terrace Street
London, Ontario
This licensed duplex is a fantastic opportunity for investors or homeowners looking to offset their mortgage! The vacant 2-bedroom main floor unit is move-in ready, making it perfect for a house hack or a mortgage helper. The upper bachelor unit is already leased, providing steady rental income.The unfinished basement offers excellent potential to increase value, with great ceiling height, a separate walkout, and a spacious layout. Whether you expand the main unit's living space, provide additional tenant storage, or install a coin-operated laundry for extra income, the options are there.Additional perks include a large shed that has previously been rented out for extra revenue. Recent updatesdeck repairs, fresh paint in the main unit, a new vanity, toilet, and bathroom windowensure the property is well-maintained and move-in ready.Located on a corner lot with two parking spaces and a generous backyard, this duplex is minutes from Victoria Hospital, public transit, and key amenities. Don't miss this chance to own a turnkey home with rental income potential! (id:53193)
3 Bedroom
2 Bathroom
1100 - 1500 sqft
Blue Forest Realty Inc.
2025 Ashgrove Court
London, Ontario
Escape to a luxurious bungalow retreat on an expansive an acre lot in London's sought-after Riverbend - West 5 neighborhood. This stunning property boasts 6 spacious bedrooms, 4.5 bathrooms, and spans 5,056 sq. ft. The open-concept design, VAULTED CEILINGS, and large windows create a bright and inviting atmosphere, flooded with natural light. Indulge in the elegant dining room and entertain with ease in the well-equipped CHEF'S DREAM two kitchen, featuring a chef's kitchen for culinary enthusiasts. The WALKOUT BASEMENT offers versatile space, including a bedroom, recreational and games rooms, a gym, a small kitchen, and a luxurious bathroom. Home features newer HARDWOOD FLOORS, With a triple car garage and ample parking, this serene property provides both convenience and space. The rock-solid construction of this elegant custom home, is built to the highest standards. Don't miss the opportunity to own this exceptional retreat, Please call for list of upgrades and schedule showing. (id:53193)
6 Bedroom
4 Bathroom
2500 - 3000 sqft
Sutton - Jie Dan Realty Brokerage
628 Viscount Road
London, Ontario
Welcome to 628 Viscount Road, a family friendly side-split located on a tree lined street within walking distance to several schools, and central to a wide variety of shops and restaurants along Wonderland Road, in the desirable Westmount area of London, Ontario. A quick ten minute drive gets you to the 401, with minimal traffic.On the main level of this home, a formal living room with wood burning fireplace opens to the most recent renovation- a large, open kitchen and dining room, featuring beautiful granite countertops, distressed hardwood floors, and updated lighting. Step down three stairs, and a main floor bedroom with attached bath, ideal for an ageing relative, and family room offer additional space for today's multi generational living. Upstairs, there are three additional bedrooms, and main bath.Lower level offers partially finished "man cave", and two piece bath, both in original condition, and in need of some "love". Laundry, utility room, and lots of storage are also on this level. Mechanicals have all been carefully maintained. Chattels include fridge, stove,dishwasher, microwave, washer, dryer, large freezer, upright piano, and window coverings.Outside, the backyard is really the star of the show. Totally fenced and private, with large deck, mature trees and lots of room for a pool, this could be your sanctuary. Properties of this size are rare, so I invite you to take the tour today, and discover the benefits of this great property and location. (id:53193)
4 Bedroom
3 Bathroom
1500 - 2000 sqft
Royal LePage Triland Realty
578 Waterloo Street
London, Ontario
THIS IS THE ONE THAT YOU HAVE BEEN WAITING FOR! Stunning turn-key DUPLEX located in the heart of the historic Woodfeld district. This beautifully maintained property has been renovated from top to bottom without losing any of its original character and charm. An amazing investment opportunity offering a lucrative return on investment. Perfect for an owner occupied. Live in one unit and have the tenant pay your mortgage! Both units feature high ceilings, stained glass windows, impressive woodwork and gleaming hardwood fooring throughout. Updated kitchens with newer appliances included. Main foor 3 bedroom unit currently rented for $2,400/month plus hydro. Upper foor 2 bedroom unit currently rented for $2,100/month plus hydro. Both A+ tenants. Basement currently rented as storage for $200/month. Convenient in suite laundry. Separate entrances for additional privacy between units. Oversized private concrete driveway with parking for 3 cars. Zoning: R3-2, OC2 permits for a variety of uses including commercial opportunities. Ideally located within close proximity to great schools, restaurants, public transit, Canada Life Place, Fanshawe College-Downtown Campus, Victoria Park and great shopping along Richmond Row. Time to stop thinking about owning income property and fnally call yourself an investor. Do not miss this opportunity to build your real estate portfolio! (id:53193)
5 Bedroom
2 Bathroom
1500 - 2000 sqft
Century 21 First Canadian Corp
2254 Linkway Boulevard
London, Ontario
Brand new model home coming early Summer! Plenty of time to select your own finishes. Come and see "The Delange Difference" in our finer finishes and a very hands on approach to building. This modern 4 bedroom home features a large open floor plan on the main level with a large Great room open to the Dining area and Kitchen. Off the kitchen is a large mudroom with laundry and plenty of storage. Another bonus on these large lots is an incredible three car garage. Upstairs you will find 4 bedrooms, with 2 full baths plus a very expansive Primary suite. Call the listing Broker for more information. (id:53193)
4 Bedroom
4 Bathroom
Century 21 First Canadian Corp
2692 Heardcreek Trail
London, Ontario
Welcome to 2692 Heardcreek Trail built by prestigious Bayhill Homes with 20+ years experience. This brand new home offers around 3000 sq ft of FINISHED living space over 3 floors showcasing materials that far exceed standard allowances ensuring that this home is truly move-in ready. As you enter you are greeted with a spacious layout, featuring a large family room, an eat-in kitchen with a sizable island, and a dedicated dinette area with direct access to the rear covered porch. The interior has custom millwork & cabinetry throughout, including built-ins in the family room, millwork in the mudroom, & a stunning walk-in pantry complete with cabinetry & sink. 8 ft doors, Hardwood throughout are other examples of finishes that separate this home. Upstairs offers 4 spacious bedrooms w/ 3 full bathrooms, all with quartz counters & tiled showers (not inserts), providing convenient bathroom access from every bedroom, making it ideal for both family living and entertaining. The master has a trayed ceiling and the ensuite is finished exceptionally. The builder has gone beyond by including hardscaping for the covered porch & a side path leading to a separate basement entrance. The covered porch is equipped with a gas line for BBQ & built in speakers & security system, including hardwired cameras, & a home audio system with dual zones. Downstairs the basement is finished with a further bedroom, Bathroom and large rec room offering a great space for family members or rental opportunities with the separate entrance. Located in North London, this property is surrounded by new homes, lush parks, scenic trails, & excellent amenities, offering both a prime location & a comfortable living environment. **EXTRAS** Light Fixtures, Gas line for BBQ available, Concrete sidewalk & driveway, Separate Basement entrance, Covered porch hard-wire camera security system, speaker system hardwired, Built-in Cabinetry Mudroom, Electric Fireplace (id:53193)
5 Bedroom
5 Bathroom
2000 - 2500 sqft
Coldwell Banker Power Realty
576 Horton Street E
London, Ontario
Discover the potential of this 3-bedroom, 1-bathroom bungalow located at 576 Horton Street East.Featuring an open-concept kitchen and living room with laminate and vinyl flooring throughout, this home is both practical and inviting.The privately fenced backyard, accessible from the rear door, offers a secure space for children and pets or a relaxing outdoor retreat.Situated in a downtown location with excellent visibility, this property is ideal as a primary residence, rental property, or investment opportunity. (id:53193)
3 Bedroom
1 Bathroom
700 - 1100 sqft
Royal LePage Triland Realty
22 Muriel Crescent
London, Ontario
Beautiful 4 level backsplit w/ fabulous updates on a beautiful crescent lot in White Oaks. So much to love outside from the brick & premium siding exterior to the covered front porch w/ 3 arches, parking for 4 cars & attached garage w/ separate side door. Check out the lush, partially fenced back yard w/towering Pyramidal Oak and a large concrete patio that wraps around the side to a 2nd patio off of the kitchen . Step inside and take in all the fabulous renovations! Main & 2nd floor feel like you have walked into a model home w/ designer decor & crown moulding throughout. Luxury vinyl plank floors, neutral paint tones, gorgeous custom kitchen w/ crisp white cabinetry, wall pantry, soft grey quartz countertops, backsplash & gas stove/oven! You will love cooking and entertaining here. 2nd floor features 3 bedrooms - including one with built in cabinetry/desk & another with hidden built in drawers behind triple sliding doors. full bathrooms include fully renovated 3 piece main bath w/ seated shower. Lower level rec room offers a large footprint, wood burning fireplace - ideal bonus space. Large unfinished basement adds fantastic storage space. Custom Labadie blinds. Miele washer/dryer. Exterior doors, trim, siding, insulation, . **EXTRAS** NONE (id:53193)
3 Bedroom
2 Bathroom
1100 - 1500 sqft
Sutton - Jie Dan Realty Brokerage
2698 Bobolink Lane
London, Ontario
TO BE BUILT: Sunlight Heritage Homes presents the Fraser Model, an epitome of modern living nestled in the heart of the Old Victoria community. Boasting 2,332 square feet of living space, this residence offers four spacious bedrooms and three and a half luxurious bathrooms. The 2 car garage provides ample space for your vehicles and storage needs. Noteworthy is the unfinished basement, ripe for your creative touch, and situated on a walkout lot, seamlessly merging indoor and outdoor living. Experience the epitome of craftsmanship and innovation with the Fraser Model, and make your mark in the vibrant Old Victoria community. Standard features include 36" high cabinets in the kitchen, quartz countertops in the kitchen, 9' ceilings on main floor, laminate flooring throughout main level, stainless steel chimney style range hood in kitchen, crown and valance on kitchen cabinetry, built in microwave shelf in kitchen, coloured windows on the front of the home, basement bathroom rough-in, 5' slider and 48''x48'' window in basement. (id:53193)
4 Bedroom
4 Bathroom
2000 - 2500 sqft
Royal LePage Triland Premier Brokerage


