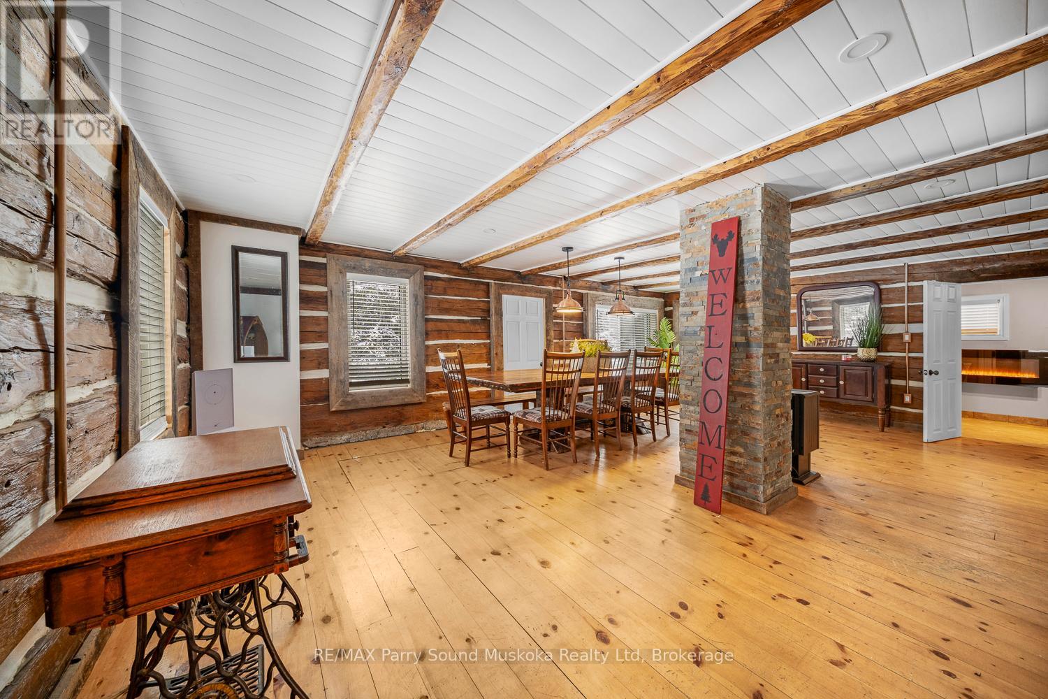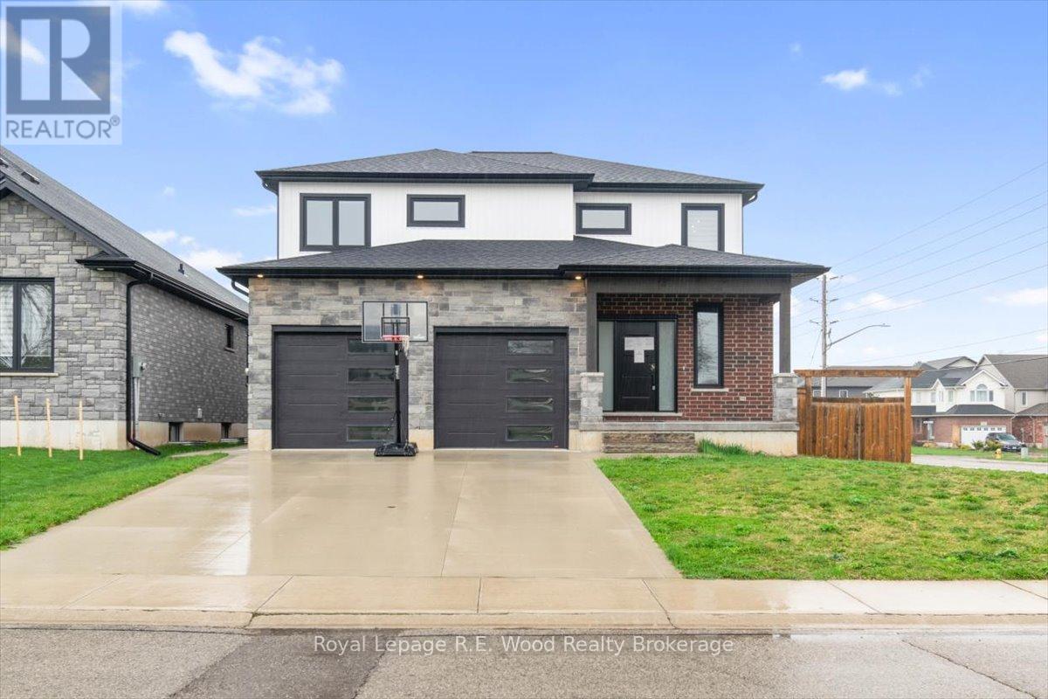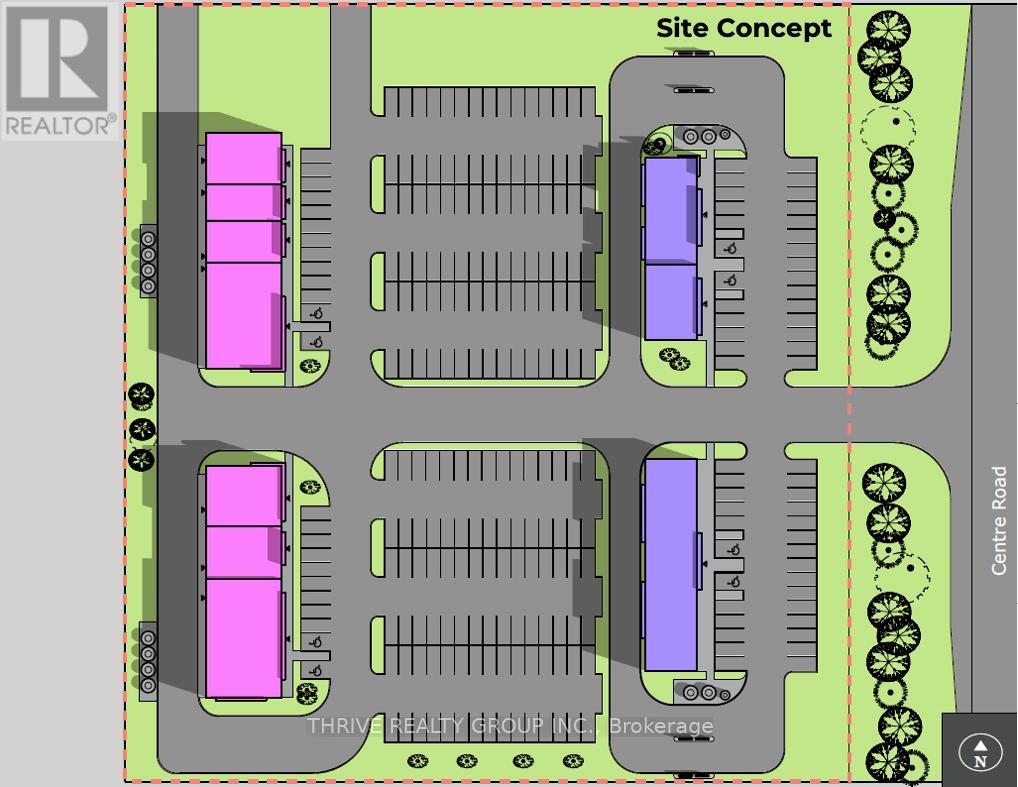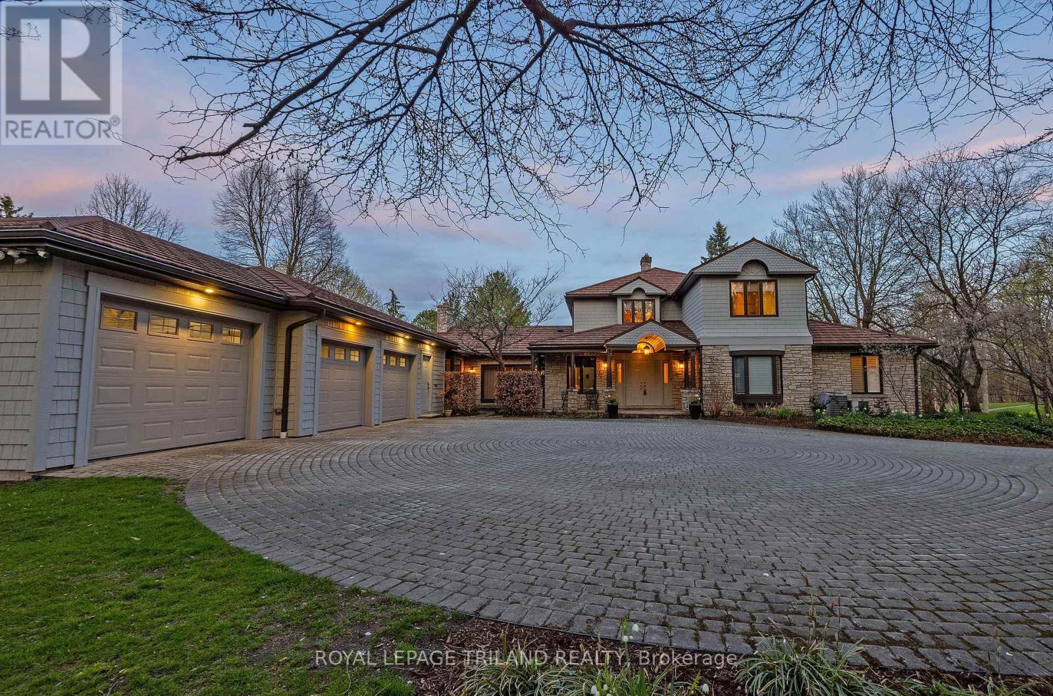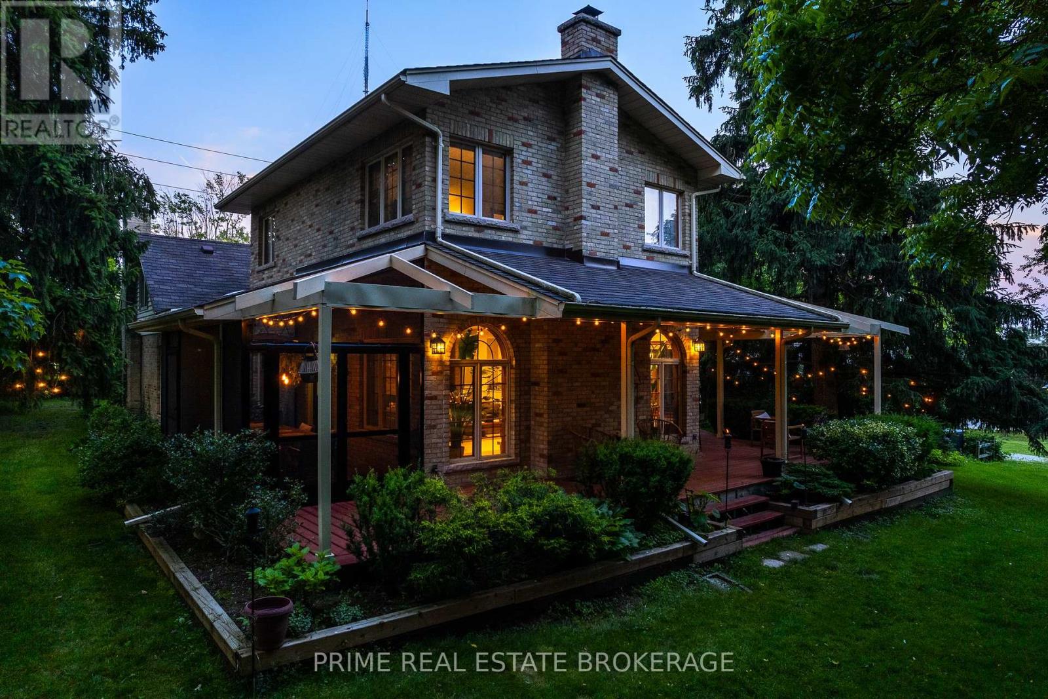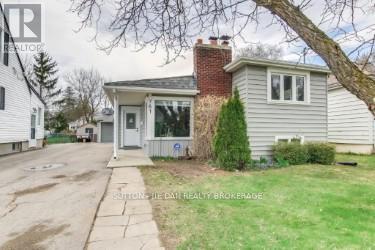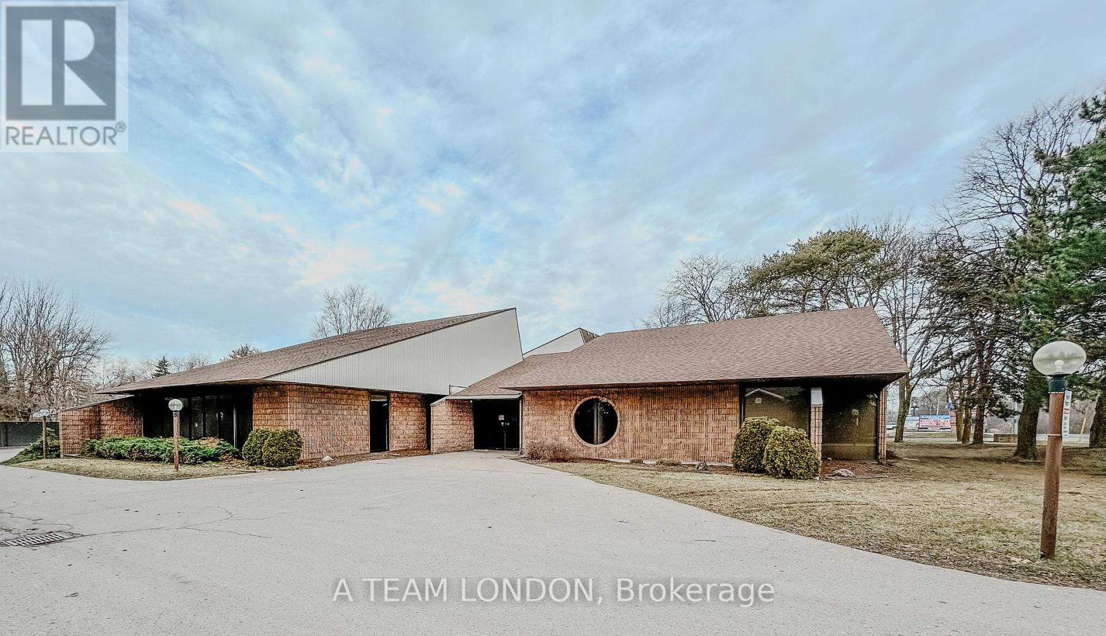1516 Williamsport Road
Huntsville, Ontario
Let the magic begin with this fairy-tale, 3 bedroom, 2 bathroom, rural home on the outskirts of Huntsville. Located on 3.7 acres of privacy, on a year round municipal maintained road. Just 10-15 minutes to shopping and 20 minutes to the Town of Huntsville. Area lakes to access including Lake Vernon, Fairy Lake, Peninsula Lake and Mary Lake. You'll fall in love with the historical character, warmth and charm of this family home . Tastefully renovated and decorated. Pine and laminate flooring, wood ceilings, ceiling fans, spacious bedrooms, modern updated bathrooms and laundry room. Plenty of yard area for all ages to enjoy. Underground invisible fence included. Shed and small outbuilding (use to be a chicken coop). Cozy up to the wood-pellet stove and propane stove on a beautiful , white winters day. Included hot tub and above ground pool. Additionally, Huntsville offers small boutique shops big box store shopping, trails, lake access, beach, marina, golf club, downhill skiing/ski club, schools, maple farm, parks museum, festivals, torch lit skating, riding ranch, sledding, wildlife reserve, tubing hills, skating rink, Arrowhead Provincial Park, restaurants, galleries, spas, summer camps, hockey arena, public swimming pool, theatre, bowling, Hospital. The list goes on. This property and location will not disappoint. Make the move and surround yourself with the peaceful atmosphere and wonders of Mother Nature. (id:53193)
3 Bedroom
2 Bathroom
1500 - 2000 sqft
RE/MAX Parry Sound Muskoka Realty Ltd
81 Woodland Crescent N
Tillsonburg, Ontario
Enjoy this beautiful executive style home located on Woodland Crescent. This home is situated on a corner lot with a fully fenced backyard. Step into the large inviting foyer. Then head to the open concept kitchen/living/dining area. This exquisite kitchen is every chef's dream; featuring polished floors, spacious island, elegant quartz countertops, ambient under cabinet lighting and convenient corner pantry. Entertaining is made easy with the open concept dining area that offers seamless access to the covered porch and fully fenced backyard. A private office with rich hardwood flooring provides a quiet study. Upstairs in the large primary bedroom is complete with a walk in closet and luxurious full ensuite bathroom. Two additional spacious bedrooms and full bathroom to accommodate the whole family. The lower level is well designed for both recreation and relaxation; features a fully finished rec room, an additional full bathroom, one large bedroom for guests and a spare room for whatever you desire. Easy access to the downtown core and HWY 401. (id:53193)
4 Bedroom
4 Bathroom
2000 - 2500 sqft
Royal LePage R.e. Wood Realty Brokerage
0 Centre Road
Adelaide Metcalfe, Ontario
New commercial development located in north Strathroy directly off of Highway 402 between Sarnia and London. Located across from Tim Hortons, Wendy's, Circle K, Shell Gas station, and Holiday Inn Express and less than 5 minutes from both of Strathroy's high schools. Corridor Commercial Zoning permits a wide range of uses. Space can be demised starting at 1,100 sq ft. Lease rates starting at $33/sq ft. (id:53193)
21450 sqft
Thrive Realty Group Inc.
29 - 1820 Canvas Way
London North, Ontario
This beautiful, modern home was built by Patrik Hazzard Custom Homes Inc. in 2021, located ideally in Prestigious North London. This is a fantastic neighborhood, close to all amenities, Stoney Creek Community Center, YMCA, Library, Masonville Mall, UWO & University Hospital. This stylish new looking home has been designed with High-End Modern style features. Many upgraded features from the quality engineered hardwood & ceramic flooring, and stainless steel appliances. Double garage door, oversized windows, 9-foot ceilings, a large kitchen island, quartz countertops, and luxurious finishes. The wood staircases lead you to 3 bedrooms, a main bathroom and ensuite laundry on the second floor. The primary bedroom features a generous ensuite bathroom and walk-in closet. The lower level is suitable for extra storage space and features a rough-in for a possible bathroom. (id:53193)
3 Bedroom
3 Bathroom
1600 - 1799 sqft
Streetcity Realty Inc.
3 Old Oak Lane
London South, Ontario
A truly extraordinary offering 3.63 acres of natural beauty tucked into a secluded city location. This rare property pairs incredible privacy with thoughtful architectural design, where principle rooms and private spaces capture sweeping views of the woods, gardens, green space, and pool. With direct access to the adjacent protected parkland and hiking trails, the setting is simply unmatched. Spanning over 4,000 sq ft, the home brings the outdoors in. The bright kitchen is open to the family room and features a custom stone fireplace and expansive windows offering panoramic vistas and sliding doors to both a spacious deck and private garden. The sunken living room features floor-to-ceiling windows, beautiful crown molding and fireplace. The main floor primary bedroom is a serene space, complete with a large walk-in closet, and an ensuite. Additional main floor features include two powder rooms, a private office, a beautiful dining room, a large laundry room and a mudroom with built-ins. Upstairs features three generous bedrooms one with a private ensuite and an additional full bath. The walk-out lower level offers a welcoming family room with fireplace, a games room with bar, abundant storage, and dual staircases. The triple car garage boasts 2 electrical car plug-ins and epoxy garage flooring. A rare opportunity to own an exceptional home on a spectacular street where homes seldom come to market. (id:53193)
4 Bedroom
4 Bathroom
3500 - 5000 sqft
Royal LePage Triland Realty
1499 Westdel Bourne Road
London South, Ontario
Set on an extraordinary 1.25-acre lot with no rear neighbours, this 19th-century gem offers the kind of privacy and space thats nearly impossible to find. With over 3,200 sq. ft. of thoughtfully designed living space, this home offers 4 generous bedrooms, 2 full bathrooms, and 2 additional half baths perfect for growing families or those who love to entertain. Inside, historic charm meets modern comfort with rich wood accents, exposed beams, elegant fireplaces, and an expansive family room bathed in natural light through west-facing windows. Step outside to your own private retreat, where a serene patio and sprawling backyard set the stage for morning coffee, summer barbecues, or simply soaking in the peaceful surroundings. Just minutes from schools, shopping, dining, and major routes, this one-of-a-kind property offers the rare blend of seclusion, character, and everyday convenience. **EXTRAS** Renovated powder room and primary ensuite, New flooring in the living room, New kitchen countertop, New furnace and AC installed in July 2024, Roof Updated in 2015 with 50-year shingles. (id:53193)
4 Bedroom
3 Bathroom
3000 - 3500 sqft
Prime Real Estate Brokerage
422 Chester Street
London South, Ontario
Welcome to 422 Chester Street, where two golden opportunities await. Nestled in the heart of Old South, one of London's most beloved neighbourhoods, this home is brimming with timeless character and future potential. Step inside and its like a warm hug from the past think built-ins , original charm, and the kind of craftsmanship that tells a story. This older home has been well-loved, and now its ready for its next chapter. With an exceptionally large lot (over .5 acres), there's room to grow, play, garden, build, or simply breathe in your own private backyard oasis. The main home is ideal for someone ready to roll up their sleeves and bring their vision to life. Whether you're dreaming of restoring its historic details or adding modern flair, this is a must see. And the bonus? A separately metered 1-bedroom, 1-bathroom apartment with its own private entrance perfect for rental income, extended family, or a stylish home office (note, apartment does not have AC). Looking to explore development potential? With the generous lot size and current zoning, there may be opportunities to add more dwellings or create a multi-unit masterpiece. Do your homework and let your imagination run wild! This isn't just a property it's a project, a passion, and a promise. Whether you restore, rent, renovate, or rebuild, 422 Chester Street is ready for its next story. Sold as is where is. No warranties. Available 20 days after probate. (id:53193)
4 Bedroom
3 Bathroom
1500 - 2000 sqft
A Team London
800 Longworth Road
London South, Ontario
Welcome to your dream family home where comfort meets luxury and every detail is designed for living and entertaining in style. This beautifully maintained 5+1 bedroom, 4 bathroom residence offers generous living space, stylish modern finishes, and an abundance of natural light throughout. Thoughtfully UPDATED and truly move-in ready, its perfect for families who value both elegance and function. Inside, you'll find spacious rooms, including a bright and inviting front sitting room that's fully wired for sound (for a mixer board, microphones, electric guitars, piano), making it ideal for musicians or live entertainment. The oversized rec room in the basement is an entertainers dream, featuring a personal theatre, pool table, and built-in bar, the perfect space for movie nights, game days, or hosting friends and family. Step outside to your private backyard oasis, fully furnished and designed for ultimate relaxation. Enjoy summer days by the 16x32 in-ground heated pool, complete with a new liner, heater, and pump (2024). Entertain with ease at the outdoor wet bar, and take advantage of the convenient outdoor bathroom no detail has been overlooked. Whether you're hosting a crowd or enjoying a quiet night in, this exceptional home has it all. Don't miss your chance to make it yours book your private showing today. (id:53193)
6 Bedroom
5 Bathroom
2500 - 3000 sqft
Royal LePage Triland Realty
477 Kip Lane
Plympton-Wyoming, Ontario
NO CONDO FEES. This delightful townhouse end-unit in Plympton-Wyoming offers the perfect combination of comfort and convenience, located just moments from Windcliff beach, golf courses, walking trails, recreation centers, schools, and shopping. With three generously sized bedrooms & three full baths, there is plenty of space for family living or hosting guests. The open-concept living and dining area creates a welcoming space for relaxation and entertainment, with large windows that flood the space with natural light. The kitchen boasts sleek hard-surface countertops and is equipped with high-end Whirlpool appliances. The main floor primary bedroom with 3-piece ensuite and large walk-in closet provides a light and airy feeling of serenity. An additional bedroom is located on the main level, which functions well as a home office space. The partially finished basement includes the third bedroom with a walk-in closet and 4-piece bath. The lower level also presents additional possibilities, whether you're looking to create a home office, recreation room, or extra storage. Only about an hour's drive from London, 30 minutes to Strathroy and 15 minutes to Sarnia, this charming townhouse is the perfect place to call home. This townhouse also features an attached garage and a private double driveway. The spacious backyard offers plenty of room for outdoor activities. This home is truly a standout. Don't let this opportunity slip by! Interior photos are from a similar model and are for illustration purposes only. (id:53193)
3 Bedroom
3 Bathroom
1100 - 1500 sqft
Century 21 First Canadian Corp.
761 Strand Street
London East, Ontario
Very unique bright and open side split which has been beautifully updated with a large garage and work shop 33x16 with 220 service. Recent updates include new roof 7 years ago on house and 4 years on garage, high efficiency furnace 5 years ago, owned water heater (2024), bathroom redone (2024), kitchen updated 7 years ago. Centennial windows & sliding door to patio & fenced rear yard. OPEN concept living room with lots of natural light and pot lights through out, beautiful kitchen with ample counter space and storage. Family room with gas insert fire place. Wood burning fire place in living room. Blacktop single drive adjoins neighboring house. Large single garage with ample room for workshop. 100 amp hydro with breaker panel updated. Open stairway to lower family room. Don't miss your chance to call this home! Call now to book your showing! (id:53193)
3 Bedroom
1 Bathroom
700 - 1100 sqft
Sutton - Jie Dan Realty Brokerage
B - 743 Wellington Road
London South, Ontario
Lease rates starting at $25.00 psf. 680 sq ft up to 4,254 sq ft office space available for lease. Space can be demised to tenant's specifications. Fronting on the new Bus Rapid Transit North/South corridor on busy Wellington Road. Close to all amenities including London Health Sciences Centre, White Oaks Mall, schools, churches, shopping and restaurants. Easy access to highway 401 and downtown. 42 on-site parking spaces. Across the street from Westminster Ponds, a 200-hectare environmentally significant area with ponds and walking trails. Currently zoned RO1(15) which permits Medical/dental offices and offices as well as Clinics, Medical/dental laboratories, Business service establishments, Day care centres, Personal service establishments and Financial institutions. (id:53193)
14228 sqft
A Team London
10 Timberlane Crescent
Central Elgin, Ontario
Welcome to this lovingly cared family home in the heart of Lynhurst in St. Thomas. Situated in one of the most coveted streets , this warm and inviting property has been cherished by the same owners since the beginning. Located in the desirable Southwold Public School district, this 3 bedroom and 3 bathroom abode with finished lower level awaits its new family to create their lifetime of memories. The kitchen with ample cupboard space is ideal for preparing hearty meals that everyone can enjoy and amongst themselves share the days adventures. As well, the sunken family room that leads to the rear deck features a fireplace for those cozy evenings with loved ones. A formal living room exudes a calm space where one can curl up with a good read, and the fully fenced yard beckons gatherings where joy and laughter ring throughout the grounds. Plenty of parking with the double attached garage and drive to welcome anyone. 10 Timberlane Crescent truly hits the mark! (id:53193)
3 Bedroom
3 Bathroom
Royal LePage Triland Realty

