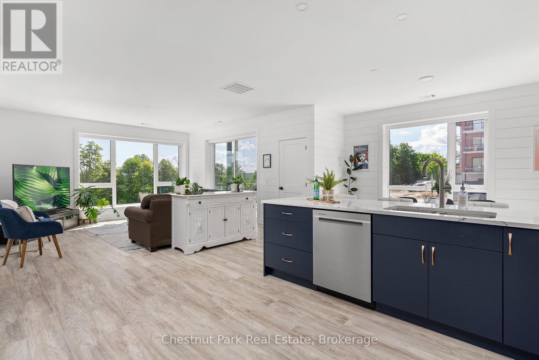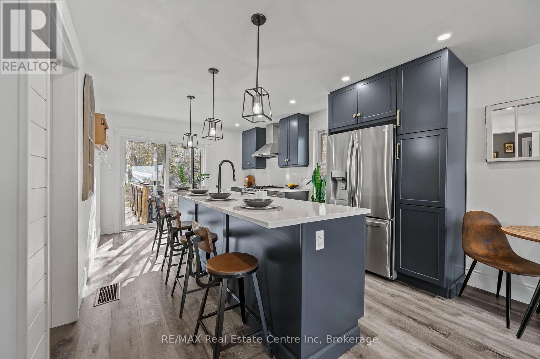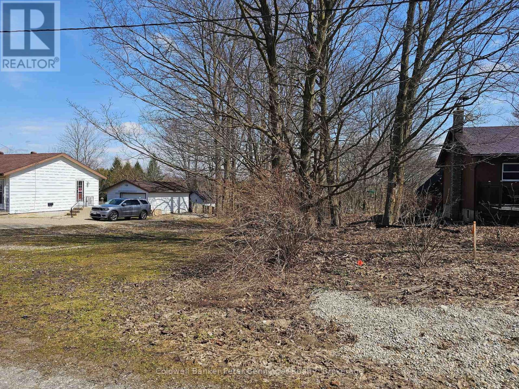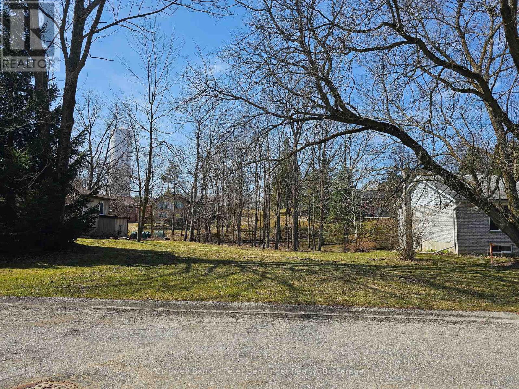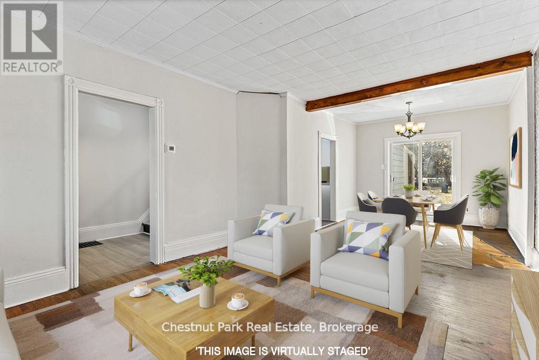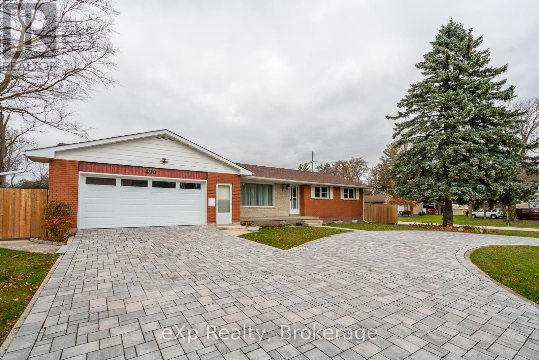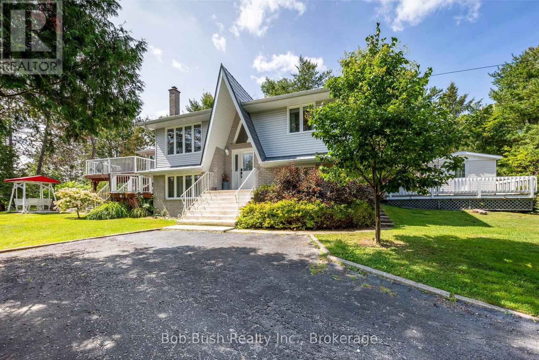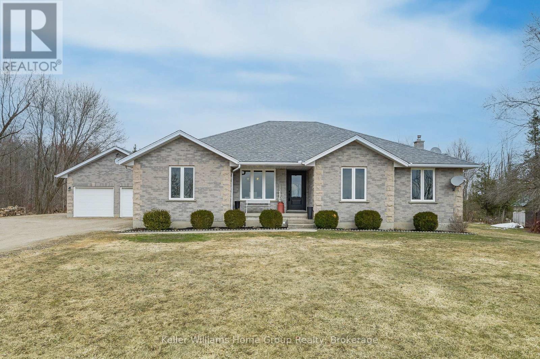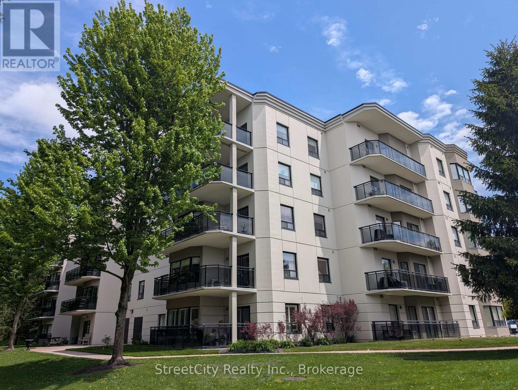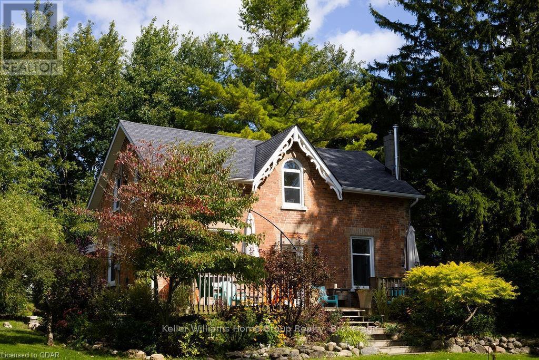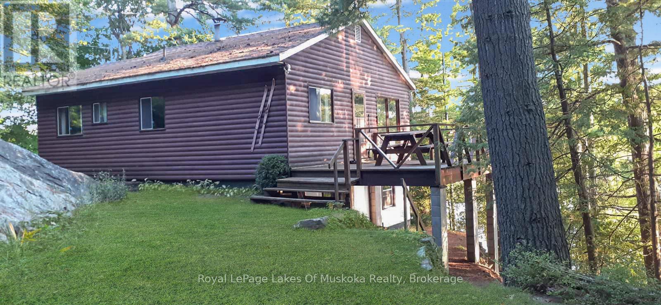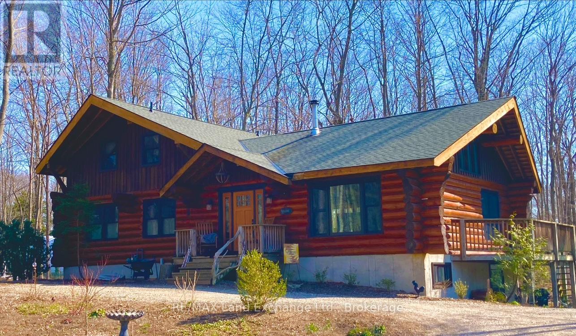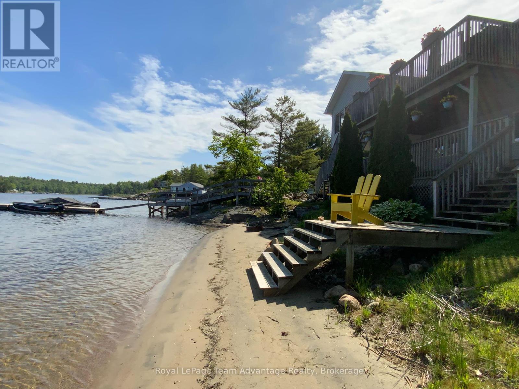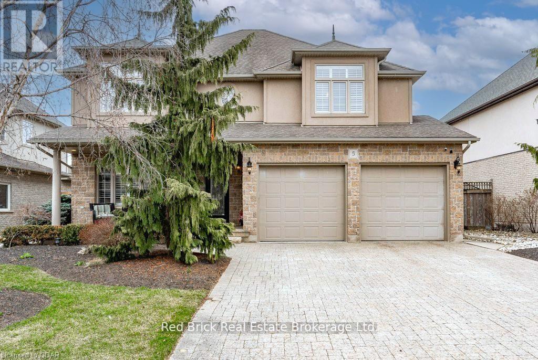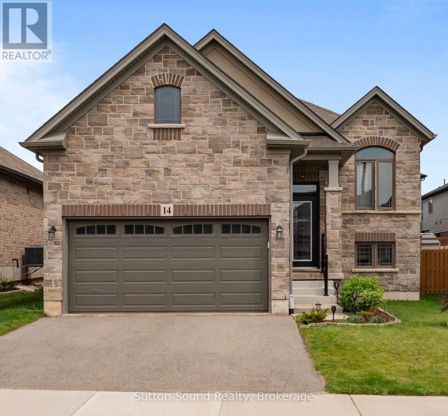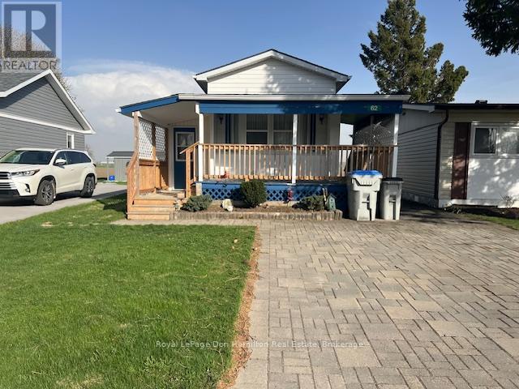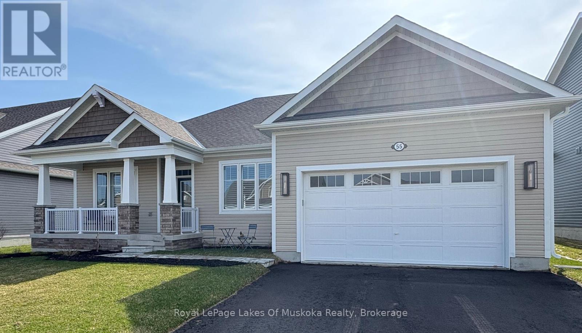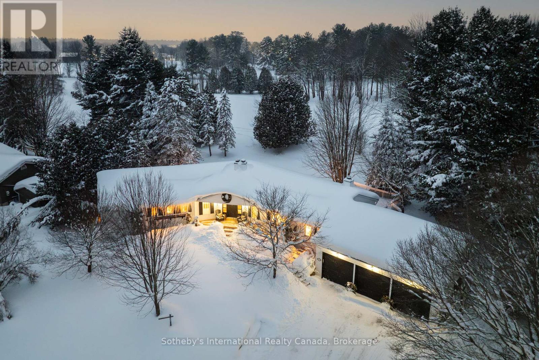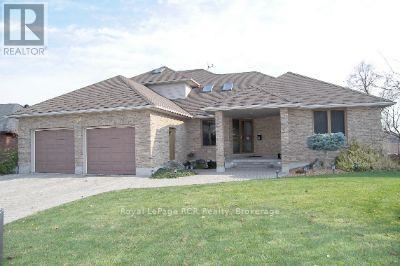109 - 18 Campus Trail
Huntsville, Ontario
Welcome to this delightful 1-bedroom, 1-bathroom condominium with approx. 937 sq.ft. of living space that exudes charm and cheerfulness. With abright, airy atmosphere, every day here promises to lift your spirits. Imagine starting your mornings with a cup of coffee on your east-facing balcony, where you can soak in the warm sun and enjoy serene views of the tranquil surroundings. Inside, the condo boasts beautiful upgraded finishes throughout, highlighted by sleek stainless steel appliances that bring a touch of modern elegance to the space. Your comfort is further enhanced with exclusive amenities including a covered outdoor parking space (#38), a personal locker (#3)and in-suite laundry. Located in the coveted Alexander building of the Campus Trail community, this residence offers not just a home, but a lifestyle. Enjoy the convenience of being moments away from the hospital, scenic trails for outdoor adventures, and the vibrant downtown scene bustling with shops and restaurants. Whether you're unwinding in the comfort of your new home or exploring all that the neighbourhood has to offer, thiscondo ensures a perfect blend of luxury and convenience. Don't hesitate schedule a viewing today and make 109-18 Campus Trail your own. (id:53193)
1 Bedroom
1 Bathroom
900 - 999 sqft
Chestnut Park Real Estate
152 Ann Street
Bracebridge, Ontario
Searching for a centrally located bungalow? This property is perfectly positioned within walking distance of shopping centers, schools, and the hospital. Offering a practical three-bedroom layout, the home features a functional kitchen, a spacious dining area, and a living room with walk-out access to the rear deck. Hardwood flooring throughout makes for easy maintenance. The fully finished lower level is designed to meet all your family's needs, complete with a large rec room, a second bathroom, a flexible bonus room, and a workshop area. A level backyard adds even more space for outdoor enjoyment. (id:53193)
3 Bedroom
2 Bathroom
700 - 1100 sqft
Royal LePage Lakes Of Muskoka Realty
270 Kathleen Street
Guelph, Ontario
Beautiful renovated home tucked away on rare oversized 49 X 181ft lot in Guelphs beloved Exhibition Park neighbourhood! As you arrive charming curb appeal draws you in W/prof. landscaped gardens, stately armour stone, front porch & generous parking incl. detached garage. Step inside to open-concept layout that strikes perfect balance btwn contemporary design & welcoming character. Living room W/sleek custom live-edge wood mantle & oversized bay window that bathes the space in natural light. Dining area provides versatile setting overlooking backyard-ideal for hosting, working from home or playful family zone. Renovated kitchen in 2021 W/high-end navy cabinetry, white quartz counters &tile backsplash. Premium S/S appliances incl. gas stove & B/I microwave. Centre island W/storage, pendant lighting & bar seating for casual meals. Sliding doors extend living space outdoors creating seamless connection to backyard. Main floor bdrm offers dbl closet & access to updated 4pc bath. Upstairs 2 bdrms await one W/dbl closets & other features charming nook, perfect for reading, working or dressing. Modern2pc bath adds convenience. Finished bsmt W/legal 1-bdrm apt & private entry-ideal for multigenerational living or generating rental income. Kitchen features S/S appliances & stylish finishes while living area, 4pc bath & bdrm W/dual windows offer comfort & functionality. Expansive backyard feels like private escape! Whether you're grilling on the deck or watching kids play on the lawn around mature trees, this space is perfect for family life & entertaining. Walk to Exhibition Park & enjoy playgrounds, baseball fields & community hub of seasonal events: yoga, live music, food trucks & movies. Top-rated schools incl. Victory PS, Our Lady of Lourdes & GCVI all within walking distance. Downtown is only mins away to enjoy bakeries, shops, restaurants, GO Station & nightlife. This is more than a home, its a lifestyle in one of Guelphs most cherished family-friendly communities. (id:53193)
4 Bedroom
3 Bathroom
1500 - 2000 sqft
RE/MAX Real Estate Centre Inc
4663 Wellington 35 Road
Puslinch, Ontario
This truly outstanding custom-built bungalow, combines top-quality construction, elegant finishes, and incredible functionality- ideal for multi-generational families, those seeking in-home workspace, or simply for additional flexibility. Set on a professionally landscaped, 1.25 acre lot this home offers a desirable rural retreat that is mere minutes to Guelph, and grants easy access to Kitchener/Waterloo, Cambridge, and Hwy 401, making commuting a breeze. From the moment you enter, you will be captivated by the bright and airy principal rooms, with soaring 11 ceilings and oversized windows that flood the home with natural light. The open-concept main living area is anchored by a chefs dream kitchen, featuring high-end custom cabinetry, built-in appliances, and expansive prep space with 2 large islands- perfect for everyday cooking or hosting on a grand scale. The main level boasts 3 spacious bedrooms, including a stunning primary suite complete with tray ceilings, a large walk-in closet, and a luxurious 5pc ensuite that is designed for ultimate relaxation. Step outside to enjoy your own private oasis: a covered back porch with a newer hot tub, a large patio for al fresco dining, and a cozy firepit area, all surrounded by mature trees and lush landscaping. What truly sets this property apart is the separate entrance to the basement, which offers 2 self-contained units each with their own kitchen, living space, full bathroom, laundry, convenient storage space, and large above-grade windows. Whether for extended family, guests, or an in-home business option, this space offers unmatched versatility. The attached 3-car heated garage and generous driveway provide ample parking, while the fully excavated space under the garage creates a rare opportunity for additional storage space. With several updated mechanicals, meticulous care, and premium finishes throughout, this property is better than new. Come experience peaceful country living without sacrificing convenience! (id:53193)
6 Bedroom
5 Bathroom
2500 - 3000 sqft
Royal LePage Royal City Realty
Pt 2 George Street S
Arran-Elderslie, Ontario
: Attractive vacant building lot newly available measuring approximately 66 ft X 167 feet nestled at the south end of the Village of Paisley. This lot is lightly cleared with some trees remaining. Municipal Services, Natural Gas, Fibre Optics and Hydro are available at the lot line. Zoning is R2 for Low Density Multiple Residential. Nicely positioned in an established neighbourhood, this location is close to all amenities. Associated costs for hookups to services are as follows: Water $4536.03, Sewer $4536.03, Pipeline charge $1584.00, and Water meter/backflow preventer $759.04 in addition to any applicable entrance permits, 911 Number, and special needs required for development including but not limiting Conservation Authority requirements (if any) and Building permit costs. Paisley is 22 km's from the Bruce Power Visitor Centre and is approximately 20 minutes from the sandy beaches of Lake Huron. The Village is historically renown where the Saugeen and Teeswater Rivers meet and the extensive trail network and recreational vibe has been appreciated for generations. Growing with young families and retiree's alike, new developments and future projects, now is the time to build your forever home, just the way you like it. Gas Station, Service Stations, Grocery and Convenience Stores, Pharmacy, Health Centre, School, Restaurants, Shops, Professional Offices, Dealerships and more make life very comfortable here. Welcome to Paisley! (id:53193)
Coldwell Banker Peter Benninger Realty
Part 1 George Street S
Arran-Elderslie, Ontario
Attractive vacant building lot newly available measuring approximately 66.1 ft X 164.59 feet nestled at the south end of the Village of Paisley. This lot is partially cleared with a gentle slope at the back. Municipal Services, Natural Gas, Fibre Optics and Hydro are available at the lot line. Zoning is for R2 for Low Density Multiple Residential. Nicely positioned in an established neighbourhood, this location is close to all amenities. Associated costs for hookups to services are as follows: Water $4536.03, Sewer 4536.03, Pipeline Charge $1584.00 and Water Meter/Backflow preventer $759.04 in addition to any applicable entrance permits, 911 number and special needs required for development including but not limiting Conservation Authority requirements (if any) and Building Permit costs. Paisley is 22 kms from the Bruce Power Visitor Centre and is approximately 20 minutes from the sandy beaches of Lake Huron. The Village is historically renown where the Saugeen and Teeswater Rivers meet and the extensive trail network and recreational vibe has been appreciated for generations. Growing with young families and retiree's alike, new developments and future projects, now is the time to build your forever home just the way you like it. Gas Station, Service Stations, Grocery and Convenience Stores, Pharmacy, Health Centre, School, Restaurants, Shops, Professional Offices, Dealerships and more make life very comfortable here. Welcome to Paisley! (id:53193)
Coldwell Banker Peter Benninger Realty
1068 2nd Avenue W
Owen Sound, Ontario
Are you looking for a centrally-located family home; investment property or first-time home? Welcome to 1068 2nd Ave West in Owen Sound. Featuring a charming 1 1/2 story home with plenty of main floor living space, hardwood floors, sliding doors to a rear deck and updated pass-through kitchen. There is also a convenient main floor office space leading to the back yard with a separate entrance. Bonus features include a large covered front porch/mudroom to enjoy your morning coffee plus a covered rear porch, a great place to keep an eye on the kids playing in the deep yard! There are 3 carpet-free bedrooms, all with hardwood floors, plus the main bathroom located on the second level. This home features plenty of lower-level storage space, an extra-large carport to park and additional room for toys. Store your gardening tools and lawnmower in the sizable on-site shed. Walking distance to most downtown amenities and restaurants, the beautiful harbour and waterfront; this affordable home awaits a new owner. (id:53193)
3 Bedroom
1 Bathroom
700 - 1100 sqft
Chestnut Park Real Estate
490 Saddler Street E
West Grey, Ontario
Welcome to 490 Saddler Street: Where Space, Style & Possibility Come Together. This beautifully updated bungalow brings you 3,200 sq. ft. of finished space, perfectly set up for growing families, multigenerational living or anyone who needs room to breathe. With 3 bedrooms on the main floor, a fully renovated rec room downstairs, and a flexible basement layout ideal for an in-law suite or future rental, this one checks all the boxes. Inside, you'll find thoughtful updates throughout: Upgraded electrical | New windows | Gas stove Wood-burning Fireplace | Newer appliances | Brand new water softener | Need more room to chill? Step into the sunroom your cozy all-season escape. Or head out back to the fully fenced yard with tons of space for entertaining, letting the kids run wild or letting your dogs live their best lives. Other perks include: Oversized 2-car garage (with 60 amp & 40 amp panels), Circular interlock driveway with space for all your guests, two sheds for added storage (10ftx20ft + 10ftx10ft). A peaceful, family-friendly street close to schools, parks, and amenities. This isn't just a home it's a forever kind of vibe. Whether you're upsizing, blending families or investing in a smart layout with income potential, 490 Saddler delivers. (id:53193)
4 Bedroom
2 Bathroom
1100 - 1500 sqft
Exp Realty
34 Island Road W
St. Charles, Ontario
34 ISLAND ROAD WEST WELCOMES THE PEACEFUL LIFE. 1.5 ACRES OF TREED PROPERTY BRINGS YOU TO THE BANKS OF THE WEST ARM AND NORTHERN FRENCH RIVER. FOLLOW ALONG THE ONLY ROAD THROUGH THE ISLAND LEADING TO THE 1500 SQUARE FOOT RAISED BUNGALOW WITH WATERFRONT VIEWS OF THE BEAUTIFUL LAKE BELOW. WITH A PLACE FOR EVERYONE AND EVERYTHING THE MAIN HOUSE OFFERS 3 BEDROOMS, OPEN CONCEPT KITCHEN AND DINING ROOM, AND PLENTY OF NATURAL LIGHT THROUGH THE SUNROOMS WALL TO WALL WINDOWS. ALONG WITH DOORS LEADING TO THE MULTI LEVEL DECKS FROM THE DINING ROOM AND SUNROOM AREAS. OUTSIDE THERE IS ROOM FOR GUESTS IN THE WINTERIZED BUNKIE, CURRENTLY USED AS AN OFFICE, AND SURROUNDED BY ANOTHER DECK, WITH A CONVENIENT SIDE ENTRANCE TO THE MAIN HOUSE. THIS WATERFRONT PROPERTY GIVES OPPORTUNITY FOR AMPLE YEAR-ROUND ACTIVITIES. DOWN BY THE 203 FOOT WATERFRONT IS THE PERFECT SPOT FOR BOATS, KAYAKS, FISHING, JET SKIS, AND MORE WITH THE SINGLE SLIP BOAT HOUSE, DOCK, AND SHALLOW ROCKY SHORELINE. ALL WHILE SHADED BY THE MIXTURE OF MATURE TREES THROUGHOUT THE PROPERTY. THIS IS THE LIFE, HAVING A MEAL ON ONE OF THE BEAUTIFUL DECKS, SITTING BY THE FIRE, WATCHING THE WATER, TAKING A SWIM IN THE LAKE, AND THEN WARMING UP IN THE WATER SIDE SAUNA. BOOK YOUR PERSONAL TOUR TODAY! SELLER WOULD CONSIDER LEASE-TO-OWN OPTIONS. (id:53193)
3 Bedroom
2 Bathroom
1100 - 1500 sqft
Bob Bush Realty Inc.
7003 Beatty Line
Centre Wellington, Ontario
Welcome to 7003 Beatty Line - This property has it all! Situated on a 3.35 acres of beautiful rural land, with a huge pond and hardwood forest surrounded by farms but only a short drive from Fergus, Elora, Guelph and KW, this stunning home is the perfect country retreat! With over 2000sq ft of above ground living space, this custom-built thoroughly renovated bungalow shows pride of ownership throughout. Upstairs you will find a massive great room with fireplace and huge windows overlooking the generous deck, pond and forest beyond, a large open kitchen with tons of storage, main floor laundry, 4 large bedrooms including a primary bedroom with ensuite, 3 full baths and 1 powder room. Downstairs you will have many hours of enjoyment in the cozy rec-room with woodstove and bar and a large games room with pool table. As an enticing bonus, you will also find a legal, one bedroom/one bath apartment in the basement with seperate entrance from the garage, perfect as a mortgage helper or an in-law dwelling. The house also has an oversized 3 car garage with workshop. Properties of this quality and size do not become available often; this on should not be missed! (id:53193)
5 Bedroom
5 Bathroom
2000 - 2500 sqft
Keller Williams Home Group Realty
501 - 160 Romeo Street S
Stratford, Ontario
This spotless 1 bedroom, 1 bath unit in Queen's Court is the easy living, premium location Condo you have been looking for. A sunny 5th floor suite boasting raised ceilings, open concept layout, modern kitchen, engineered hardwood & ceramic floors (no carpet), crown moldings & a generous south-facing balcony overlooking green space. New Stainless Steel appliances included. Queen's Court amenities include underground parking, visitor parking, storage locker & controlled entry. Located immediately adjacent to Upper Queens Park, the Stratford Festival and a short walk to the river or Stratford Country Club. Private underground parking, storage locker. Call for more information or to schedule a private showing. (id:53193)
1 Bedroom
1 Bathroom
700 - 799 sqft
Streetcity Realty Inc.
6783 Gerrie Road
Centre Wellington, Ontario
So, you've always dreamed of owning your own lovely hobby farm that may have some income potential? Well, look no further! With its charming century Ontario gingerbread farmhouse, situated on 7+ rolling acres and surrounded by pastoral farms just 5 minutes from historic Elora Ontario, Irvineside Farms is a little slice of paradise. With a 28' x 38' barn (currently converted to an entertainment venue) and 24' x 38' drive shed, there are infinite possibilities. Whether you want to own this stunning property for your own enjoyment, or you want to take over the exisiting Irvineside Farms Air B&B Glamping business, Buyers will have a number of interesting options. Opportunities to own a property like this are extremely rare; do not miss out on this one! (id:53193)
3 Bedroom
2 Bathroom
1500 - 2000 sqft
Keller Williams Home Group Realty
15 Liverpool Street
Guelph, Ontario
15 Liverpool is a timeless 3226sqft home that blends rich history W/thoughtful renovations nestled on one of Guelphs most beloved streets just steps from vibrant downtown! Beyond its striking curb appeal & original limestone exterior this property offers a backyard oasis W/heated inground pool, perfect place to unwind & entertain! Built in 1880 & expanded over the decades, this 5-bdrm home retains key elements of its historic charm. 2 original Italian marble fireplaces imported in 1880s remain beautifully preserved-testament to the homes craftsmanship &legacy. Yet at every turn its clear this home has been updated for modern living. Custom kitchen is designed W/entertaining & everyday life in mind W/quartz counters, Paragon cabinetry, high-end appliances & radiant in-floor heating. Off the kitchen is bright mudroom, 2pc bath &laundry also W/heated floors. Formal living & dining rooms are elegant & inviting W/hardwood, soaring ceilings, high baseboards & oversized windows. Upstairs, 5 spacious bdrms provide room to grow, host or work from home. Large windows brighten every room while thoughtfully added closets offer rare storage for a home of this era. One bdrm has custom B/I shelving perfect for book lovers or collectors. 2 full baths offer timeless design W/beautifully tiled main bath W/glass shower & soaker tub. Fenced backyard oasis W/heated in-ground pool recently upgraded W/new pump, sand filter, heater & custom safety cover, turn-key for summer enjoyment! Detached 2-car garage at end of long driveway includes storage & EV-ready. Major updates have been completed: new hydro line, updated insulation, full drainage system, multi-zone heating/cooling &high-efficiency boiler. 2-min walk from downtown Guelph W/restaurants, shops, entertainment & GO Station. This home has been deeply cared for, one that honours its roots while embracing rhythm of modern family life. You're not just buying a house you're joining a story that's been unfolding for more than 170yrs (id:53193)
5 Bedroom
3 Bathroom
3000 - 3500 sqft
RE/MAX Real Estate Centre Inc
5 - 1188 Sandwood Road
Muskoka Lakes, Ontario
Unmatched southern orientation, multiple sun exposures and sweeping vistas, with 150' of waterfront on the shores of Three Mile Lake. Lovely tiered landscaping to gentle water entry - ideal for children and grandchildren. Two open lawn areas for games together with dramatic granite outcroppings frame this partially winterized, 3 bedroom 1 bathroom cottage. Open floor plan includes entrance foyer and light filled open plan principal rooms. Seamless access to separate east and west decks, add entertainment space and a variety of sun-shade catching options. Beautiful stone walls and pathways meander along the shoreline and through a canopy of quintessential Muskoka white pine. Unfinished basement with workshop, open area and enclosed 11sq m storage room with window provides lots of storage for all the toys. Wood stove adds to the getaway ambience and stems the chill of cooler evenings. Minutes to Diamond in the Ruff for golf and the infamous Thursday night chicken wings. 20 minutes to Bracebridge or Village of Rosseau 25 minutes to Huntsville. Call now to arrange your personal tour of this 2025 vacation opportunity. (id:53193)
3 Bedroom
1 Bathroom
700 - 1100 sqft
Royal LePage Lakes Of Muskoka Realty
3 Green Brae Crescent
Huron-Kinloss, Ontario
Welcome to Summerwood! This charming Log Home with In-Law Suite in Blairs Grove. This stunning home offers two separate living spaces perfect for multi-generational living or generating extra income with a spacious 2-bedroom rental apartment. The lower-level suite boasts above-grade windows, a cozy gas fireplace, and two walkouts to the backyard, creating a bright and inviting space.The main-floor 3-bedroom, 1.5-story home features an expansive primary bedroom with a shared double-sided gas fireplace leading into a luxurious ensuite bathroom, complete with an oversized soaker tub and modern glass-enclosed shower. Designed for comfort and entertaining, the open-concept kitchen with island flows seamlessly into the dining area and Great Room, where vaulted ceilings and a central wood-burning stove create a warm and inviting atmosphere. The second floor offers two additional bedrooms, bringing the total upper-level living space to 1,775 sq. ft.Step outside to enjoy the large raised deck overlooking the private, treed backyard, ideal for outdoor gatherings. The property also features a detached oversized garage with a loft, providing ample storage or workshop potential.Nestled in the sought-after Blairs Grove community near Lurgan Beach, this unique log home is just a short drive to Kincardine, local amenities, and scenic trails.Dont miss this rare opportunity! Call your REALTOR today to schedule a private viewing. (id:53193)
5 Bedroom
2 Bathroom
1500 - 2000 sqft
RE/MAX Land Exchange Ltd.
56 Granite Road N
The Archipelago, Ontario
Year-round waterfront home/cottage with sand beach & deep-water docking tucked away on 2 private acres with 330 feet of Georgian Bay shoreline in Sturgeon Bay. This 4-bed, 3-bath retreat is the perfect mix of comfort and adventure. The level lot makes it easy for all ages to enjoy, whether you're strolling onto the sandy beach, launching your boat from the private ramp or soaking up the view from the sunroom and decks. Inside the bright, open-concept layout it feels warm and inviting, with vaulted ceilings, a wood stove and stunning water views. The bunkie and garage offer extra space for guests and toys. Thoughtful upgrades like a cedar sauna, Jacuzzi hot tub, and whole-home generator plus being fully furnished make it move-in ready. Just minutes by boat to Pointe Au Baril and the Ojibway Club this is the ultimate four-season getaway. With year-round road access, deep water docking and all the modern comforts, this home is as practical as it is peaceful. Book a showing today and see why life on the Bay is better! (id:53193)
4 Bedroom
3 Bathroom
3500 - 5000 sqft
Royal LePage Team Advantage Realty
5 Bright Lane
Guelph, Ontario
The pool is open and waiting for your family - Make this summer something special!! Open House this Saturday 2pm -- 4pm. Wait until you see the easy to maintain backyard, it's simply stunning!! Surrounded by stamped concrete and a covered patio area, the pleasing landscaping and in-ground pool brings together all you could desire in a home-oasis. Fully fenced and totally private, with a pool house/change room for all your accessories. Step inside the impressive 2,800 sqft, 5 bedroom, 4 bathroom Thomasfield built house, and you are greeted by a level of luxury as expected for this executive neighbourhood. The newly installed furnace, air conditioning, Van-EE air purifier and R/O water filters are just a few of the updates undertaken over the past 18 months. Plus fully-finished garage complete with EV charging station and central vac. The pool equipment includes gas heater, a new pump, filter and ozonator. In Guelph's south end, you are very well located, and within walking distance of both public and catholic schools and public transit, as well as a number of parks and trails to explore. It's a quick drive to Highway 401 or Highway 6 and you are just 10 minutes by car to downtown Guelph. (id:53193)
5 Bedroom
4 Bathroom
2500 - 3000 sqft
Red Brick Real Estate Brokerage Ltd.
14 Lydia Lane
Brant, Ontario
Introducing the stunning Parkview model, built by renowned Losani Homes and showcasing the coveted Tuscan Elevation. This exceptional property boasts an array of high-end upgrades, including: Built-in cabinetry and custom finishes, Three luxurious bathrooms, each a serene oasis, A gourmet kitchen with premium appliances and sleek design, Main level laundry for added convenience, A spacious primary bedroom with ensuite, walk-in closet, and ample wardrobe space, There are a total of two bedrooms on the main floor and two more on the lower level, Modern, high-end lighting fixtures throughout, A expansive composite deck with gazebo for outdoor entertaining and a shed for additional storage, A fully fenced yard with ample storage and built-in features. This magnificent home is truly one of the nicest and most upgraded in the area, offering the perfect blend of luxury, functionality, and curb appeal. Don't miss out on this incredible opportunity to own a piece of paradise! (id:53193)
4 Bedroom
3 Bathroom
1100 - 1500 sqft
Sutton-Sound Realty
62 Fairview Crescent
North Perth, Ontario
Grasp this opportunity to live in this 55+ community. Affordable living found in a great location in "The Village". Includes a covered porch and side deck as well as a 12 x 14 utility shed. (id:53193)
2 Bedroom
1 Bathroom
700 - 1100 sqft
Royal LePage Don Hamilton Real Estate
308 - 34 Bayfield Street
Meaford, Ontario
Enjoy a maintenance-free lifestyle in this immaculately maintained 2-bedroom, 2-bath home on the 3rd floor in desirable Harbourside Condominiums. Perfectly located just a short walk from downtown Meaford, youll have easy access to shopping, dining, and personal care services. The beach and parks are a short walk away. This bright and inviting 954 square foot unit features a spacious open-concept layout, with a large balcony showing gorgeous water views! Move in ready, you will be instantly impressed at the tasteful decorating, and the new flooring installed throughout. The primary suite boasts an ensuite bath & a large walk in closet. The friendly and welcoming community atmosphere makes this condo a wonderful place to call home. The meeting/entertainment room is available for reading and puzzles, or, as it has a small kitchen, can be used for larger groups. Complete with one parking spot, situated close to the entrance, and a locker for extra storage, this condo is perfect for those looking to enjoy scenic waterfront living with no maintenance, modern conveniences. Don't miss this incredible opportunity! (id:53193)
2 Bedroom
2 Bathroom
900 - 999 sqft
RE/MAX Grey Bruce Realty Inc.
382233 Concession 4 Ndr Road
West Grey, Ontario
Saugeen Riverfront 4 Acres of Pure Potential. This isnt just landits a lifestyle. Welcome to a rare 4-acre parcel with an impressive 350 feet of frontage on the Saugeen River. Whether youre dreaming of building your forever home, carving out a quiet getaway, or finally claiming that anglers paradise, this one checks every box. Tucked behind mature cedars and surrounded by nature, youll feel miles away from it allbut in reality, youre just 10 minutes to Hanover or Durham. Grab your morning coffee in town, then spend your afternoon casting a line, paddling the river, or just sitting in complete, peaceful quiet. This stretch of the Saugeen is legendary for its fishing, kayaking, and canoeing. Picture summers floating downstream, fall mornings in the mist, and endless stargazing at night. | Driveways in | Hydro at the road| Zoned RUR/NE for flexible possibilities | On a public, year-round maintained road. Whether you're building, investing, or just ready to unplug, this is the piece of waterfront you've been waiting for. (id:53193)
Exp Realty
55 Dyer Crescent
Bracebridge, Ontario
Welcome to this stunning recently built 1,850 sq.ft. bungalow loaded with premium builder upgrades. Light filled, airy and sophisticated this home offers a seamless open concept design with 9 foot ceilings, oversized windows with California shutters and a cosy natural gas fireplace in the living room. The gourmet kitchen is a show stopper featuring quartz countertops, a large island, top-of-the-line appliances, upgraded cabinetry, and a pantry - perfect for effortless entertaining. The dining area flows beautifully from the kitchen with expansive windows and a walkout to the rear patio, ideal for summer barbecues. Designed for comfort and convenience the home includes a main floor laundry and a mudroom with direct access to the double car garage - a must have for busy households. The spacious primary suite is a true retreat complete with walk-in closet and a spa inspired en suite. Two additional bedrooms, provide flexibility for family, guests or a home office. Looking for extra space? The full unfinished basement offers endless possibilities and is ready to be transformed into a rec room, gym or additional living area. Located in a highly desirable Bracebridge neighborhood within walking distance to the Sportsplex and high school and just minutes from shopping, golf, and restaurants. With a soft neutral, palette and effortless flow, this move in ready home is perfect for families, downsizers or early retirees. Don't miss out - schedule your private viewing today. **EXTRAS** Kitchen appliances, washer and dryer, window coverings, light fixtures, built in shelving. (id:53193)
3 Bedroom
2 Bathroom
1500 - 2000 sqft
Royal LePage Lakes Of Muskoka Realty
Coldwell Banker Elevate Realty
26 Curling Road
Bracebridge, Ontario
Welcome to 26 Curling Rd, a truly spectacular property nestled in one of the most coveted neighbourhoods in Bracebridge. This stunning seven-bedroom home is perfectly situated on the South Muskoka Curling and Golf Club's picturesque course, offering breathtaking views and an idyllic lifestyle. Just a stone's throw away from the Curling Club, this location is ideal for both golf enthusiasts and curling fans alike. As you step inside, you'll be greeted by an abundance of natural light streaming in from the east and west-facing windows, illuminating the beautiful living spaces throughout the home. The recent upgrades include a brand-new kitchen complete with modern countertops, new lighting, and fresh flooring in the mudroom, kitchen, and laundry areas. The primary bedroom features brand-new broadloom, creating a cozy and inviting atmosphere. This home boasts generous-sized bedrooms, three full baths, and a powder room offering ample space for family and guests. The lower level has a separate entrance affording the opportunity to create an in-law suite, or with some adjustments an income producing unit. The outdoor space is just as impressive, featuring a beautifully landscaped front yard and backyard, complete with a horseshoe pit and stone fire pit. The expansive deck, surrounded by mature trees, provides the perfect setting for enjoying sun-drenched afternoons and stunning sunsets. Whether you're looking for a golf retreat, a recreational property, or a spacious family home, 26 Curling Rd is an exceptional offering. Properties on the golf course are rare, and this one is sure to attract attention. Don't miss your chance to own a piece of this incredible location, schedule a viewing today! (id:53193)
7 Bedroom
4 Bathroom
2500 - 3000 sqft
Sotheby's International Realty Canada
705 21st A Avenue
Hanover, Ontario
Executive home in great neighbourhood! This home is loaded with quality. Fenced, private yard with in-ground, kid friendly, 15 ft. X 28 ft., pool, and five - person hot Tub. Professionally landscaped. Paving stone patio, walkways and driveway. Large deck perfect for entertaining. All brick home with tilt and swing windows and doors. Large, private primary suite with walk-in closet and large ensuite, plus three more bedroom - one presently used as a den, and three bathrooms. Possible main floor in-law suite. From the large foyer, to the sweeping staircase to the second floor balcony and primary suite, and throughout the main floor kitchen, dining room and livingroom with catheral ceilings, this home radiates quality and showcase standards. Add in the skylights and hardwood flooring and trim, and this home becomes an outstanding find for any discriminating buyer. The mostly finished lower level features a large family room with a walk-out to the pool, hot tub and patio. There is plently of storage and the opportunity to still add finshed living space on the lower level. Gas fireplace in the livingroom. (id:53193)
4 Bedroom
3 Bathroom
1500 - 2000 sqft
Royal LePage Rcr Realty

