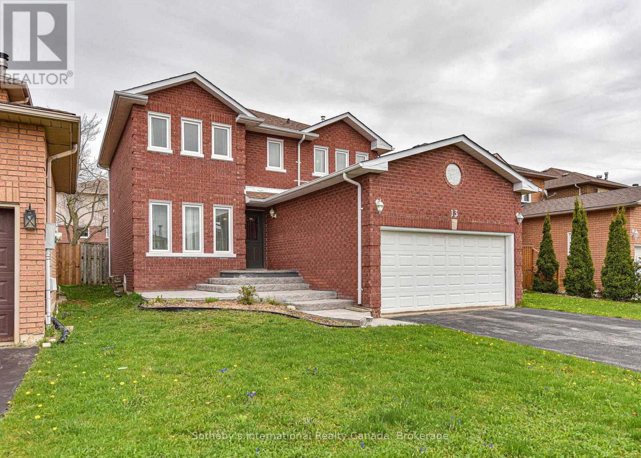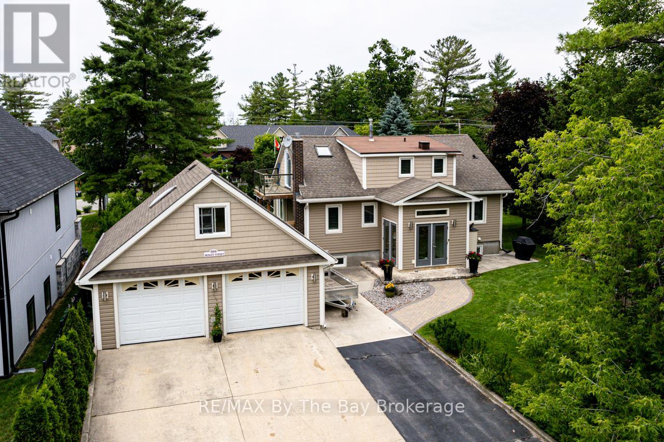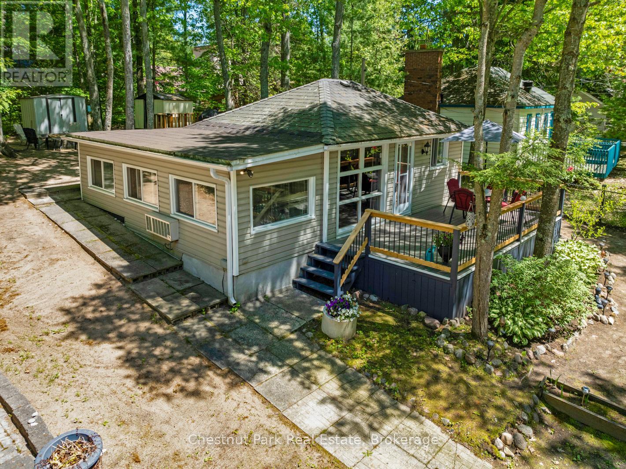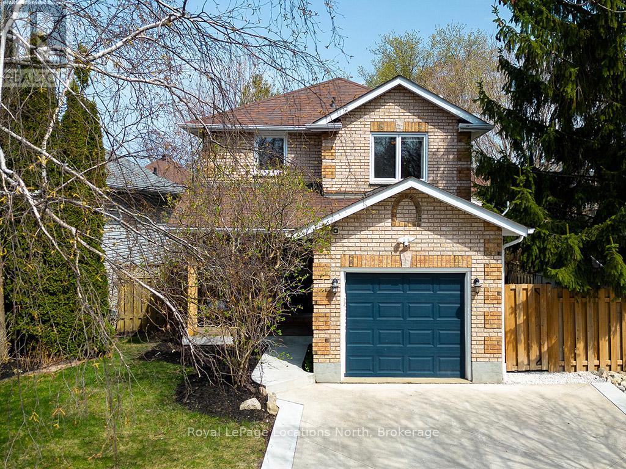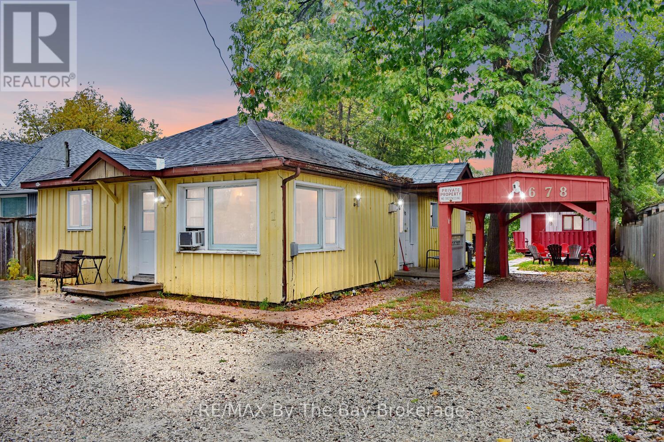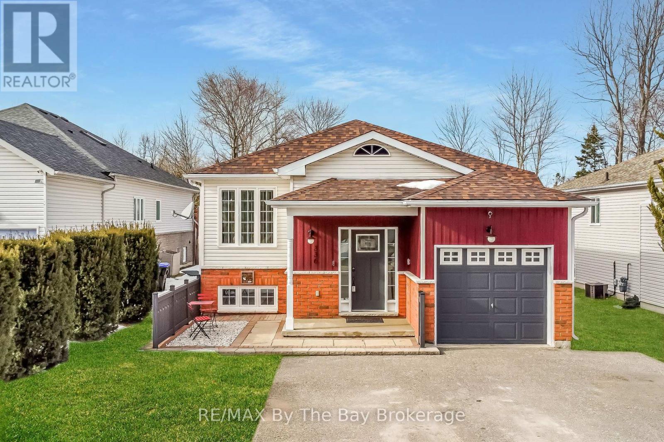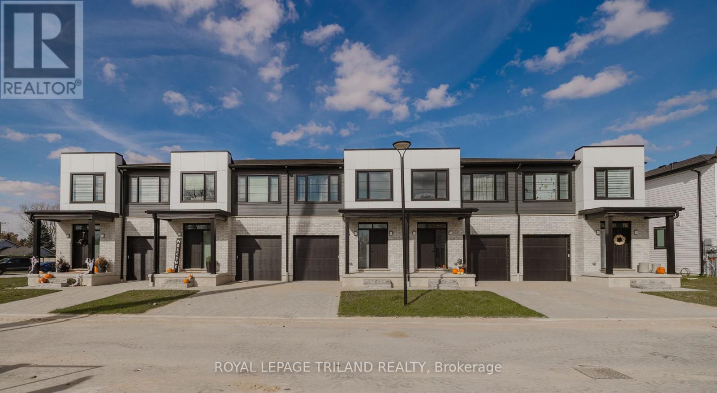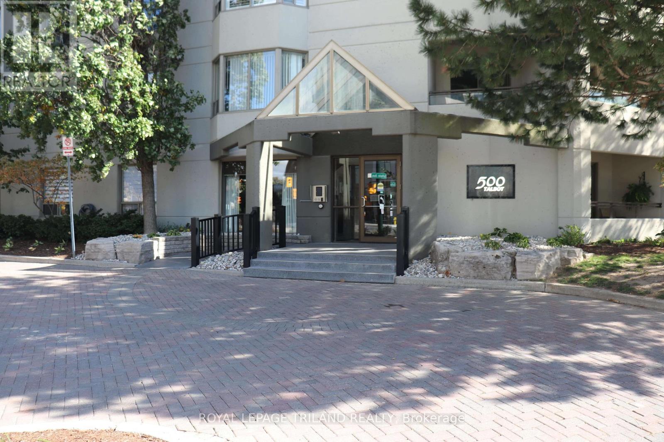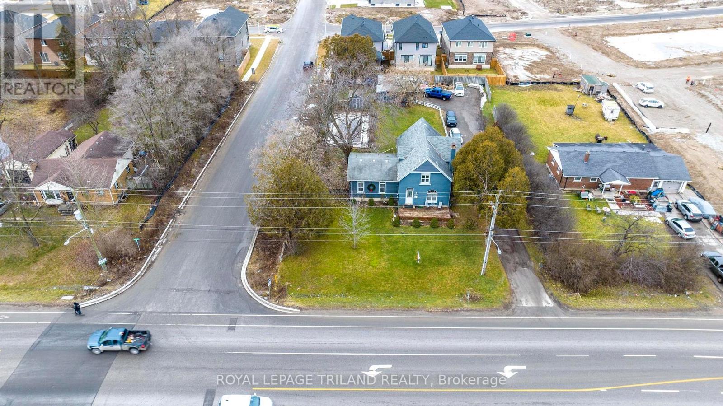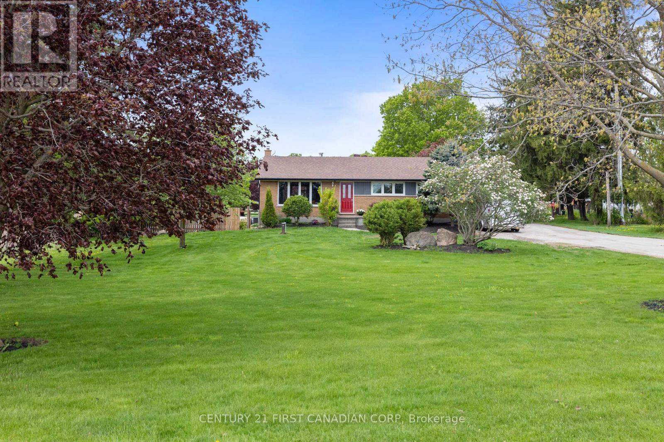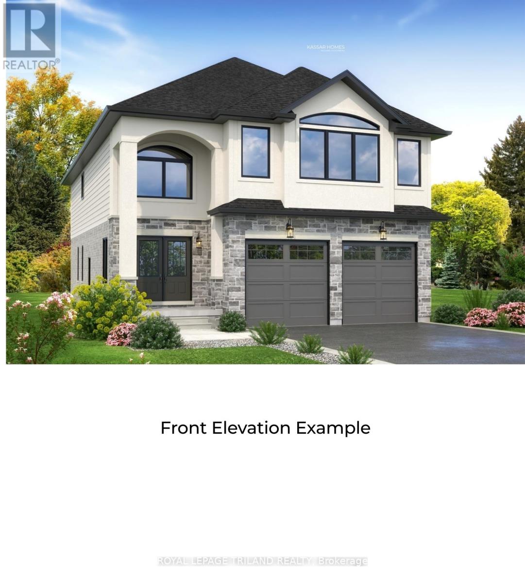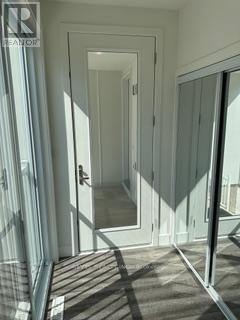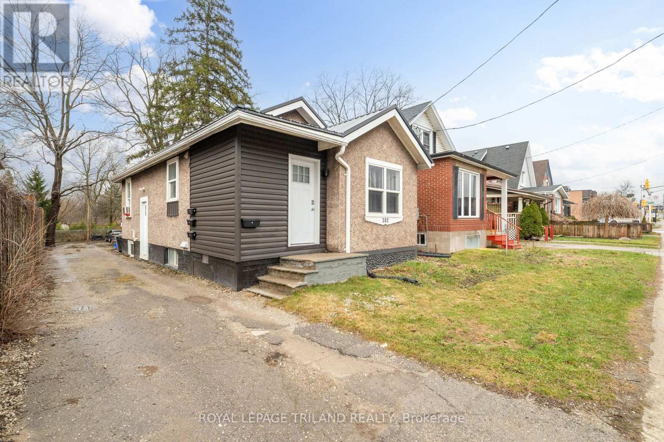13 Burke Drive
Barrie, Ontario
4 Bedroom family home with double garage with inside entry. the main level has a large living/dining combo. Kitchen with bright breakfast area with moveable island and walkout to deck, a large family room with gas fireplace, laundry and 2pc guest bath. the upper level has 4 spacious bedrooms with a Primary ensuite and a second 4pc bath. The unfinished basement provides a blank slate for future development. Recent updates include new heat pump ('24) New 50 year shingles ('24) all front windows and two additional upper windows ('25) and no rental or lease to own units. (id:53193)
4 Bedroom
3 Bathroom
1500 - 2000 sqft
Sotheby's International Realty Canada
599 Mosley Street
Wasaga Beach, Ontario
One block to the Sandy Beaches of Wasaga! App. 2500 sqft 4 bedroom, 3 Bathroom , 2 Story home on a 100x145 double lot with frontages on Mosley and Old Mosley Streets. Built in 1957/58 . This unique home in the original Village of Wasaga is meticulously maintained with beautiful landscaping, sprinkler system & wrought iron fencing. The interior features a large updated kitchen, modern flooring, ample natural light from large windows with California shutters and a walkout to the oversized front deck with glass railings. The upper level features a large Master suite with a private deck, 3pc bath, and huge walk-in closet with window. Office/bedroom on upper level. The lower level has a wet bar, 2 large living areas, 3pc bath, and sauna. Laundry room with pantry. Gas fireplace along with forced air gas furnance. Central air. Detatched 24'x24' Garage with large loft. 2 Garden sheds. Official Plan allows for Development opportunities such as: Semi/ Townhouse/ Apartment/ Accessory Dwelling Unit. In proximity to Beach 1 new re-development. Contact the LA for more details. (id:53193)
4 Bedroom
3 Bathroom
2500 - 3000 sqft
RE/MAX By The Bay Brokerage
117 Oliver Drive
Tiny, Ontario
Embrace the Essence of Summer in This Charming 3-Bedroom Cottage! Welcome to your perfect seasonal escape, where comfort meets charm in this inviting 3-bedroom cottage. From the moment you arrive, you'll feel the calming embrace of this peaceful retreat, an ideal haven for unwinding and recharging away from the everyday rush. After sun-filled days at nearby Armore Beach, Balm Beach, or Cawaja Beachall just minutes away come home to a cozy, intimate living space designed for total relaxation. Whether you're curling up with a book or enjoying quality time with family, this cottage offers the perfect setting. At the heart of the home is a warm and functional eat-in kitchen, ready for your culinary creations and cherished mealtime gatherings. Picture laughter-filled dinners and morning coffees with loved ones, all set against the tranquil backdrop of cottage country. Step outside to a low-maintenance patio complete with a dedicated barbecue area tailor-made for summer entertaining or quiet evenings under the stars. The seamless indoor-outdoor flow invites you to make the most of every sun-drenched moment. Whether you're hosting weekend get-togethers or enjoying peaceful solitude, this delightful cottage offers the perfect blend of relaxation, recreation, and timeless summer memories. (id:53193)
3 Bedroom
1 Bathroom
Chestnut Park Real Estate
RE/MAX Four Seasons Realty Limited
1002 Cook Drive
Midland, Ontario
This charming end-unit townhome backs onto a peaceful, town-owned treed area offering a lovely natural backdrop and the gentle soundtrack of birdsong from your own private backyard. Thoughtfully designed with comfort and functionality in mind, the main floor features two spacious bedrooms and two full bathrooms, including spaceous primary bedroom walk-in closet, a cheater ensuite off the primary bedroom and second ensuite for the 2nd bedroom. The open-concept living, kitchen, and dining area makes everyday living and entertaining a breeze, all bathed in natural light thanks to the extra windows of this desirable end unit. You'll appreciate the added convenience of a single-car garage with inside entry, while the finished basement opens up endless possibilities whether you envision a home gym, craft studio, music room, or cozy retreat. A third full bathroom, another large walk-in closet, and an abundance of storage including a dedicated area and additional space in the laundry/utility room ensure there's room for everything and everyone. Built in 2014 and lovingly maintained by the original owners, this home offers affordable, move-in-ready comfort. Features like central air, efficient gas heating, gleaming hardwood floors, and a solid front door for added privacy add to the sense of quality and ease. All appliances are included, making your transition seamless.The landscaped front yard adds to the curb appeal, while the garden shed provides practical storage for your outdoor tools. Enjoy the best of both worlds: a quiet, natural setting with the convenience of nearby shopping, healthcare, restaurants, and quick access to Hwy 93. Whether you're downsizing, starting fresh, or simply looking for a home that checks all the boxes, this finished bungalow offers the perfect blend of comfort, convenience, and value. All that's left to do is move in and make it yours. (id:53193)
2 Bedroom
3 Bathroom
700 - 1100 sqft
Century 21 B.j. Roth Realty Ltd
19 Clarkson Crescent
Collingwood, Ontario
WELCOME HOME!! This beautiful 3 bedroom, 2 bathroom, FULL BRICK, RAISED BUNGALOW with over 1400 square feet is located in a desirable, well sought after neighbourhood close to Schools, Trails and shopping! The backyard is private with views of gardens. Enjoy your time by the POOL & evenings in the HOT TUB. Engineered hardwood throughout the main floor with 2 bedrooms, 4 piece bathroom that boasts a gorgeous vanity and ceramic tile floor. Open concept kitchen, living room with California Shutters and dining room. The kitchen has granite counter tops, new cupboards (2016), an island for storage and great for entertaining family & friends, stainless steel fridge with an icemaker to keep your drinks cold, the gas 5 burner stove has a double oven and stainless steel dishwasher. The basement offers a 2nd 3 piece bathroom with heated, ceramic tile floor, 3rd bedroom, recreation room, laundry and office with a workshop area. The FULLY FENCED backyard has a shed, lean-to and features a deck with a beautiful large gazebo with pot lights, Nat. Gas BBQ Hook up, 18ft swimming pool and 6 person hot tub with a privacy gazebo and gardens that outline the yard. Central Air & Gas Heat. A short walk to the Walnut Trail, one of the many trails in Collingwood. Cameron Street Public Elementary school and CCI are walking distance. Public transit and Parks are close by. Downtown Collingwood, grocery stores and fabulous restaurants are a quick drive. Shingles replaced in 2021, Furnace 2023, Central Air (2013), Hot Water Tank (2024). (id:53193)
3 Bedroom
2 Bathroom
700 - 1100 sqft
RE/MAX Four Seasons Realty Limited
52 Dillon Drive
Collingwood, Ontario
Welcome to 52 Dillon Drive, a tastefully updated 3-bedroom, 2.5-bathroom home tucked away on a quiet, family-friendly street in one of Collingwoods most established neighbourhoods. This move-in-ready home combines modern updates with comfort and convenience, all just steps from the Collingwood trail system, YMCA, Central Park Arena. Step inside to a bright, open-concept main floor featuring a spacious living/dining area with a cozy gas fireplace and walkout to a large deck and generous outdoor space with mature trees perfect for summer entertaining or peaceful evenings. The kitchen shines with newly installed cabinet doors (2025), Corian countertops, stainless steel appliances, and a gas range, making it a true chefs delight. Upstairs was fully renovated and you will find three generously sized bedrooms with new flooring and interior doors including closests (2024), including a primary suite with access to a stylishly updated bathroom. Additional upgrades include new windows (2022), central A/C (2023), and tastefully renovated bathrooms throughout.The fully finished basement (renovated in 2021) offers flexible living space, a bonus bathroom, and endless possibilities for a rec room, home office, or guest suite. A single-car attached garage with inside entry and a newly poured concrete walkway, curbs, and front porch (2024) complete this well-rounded package.Whether you're upsizing, downsizing, or looking for a weekend getaway, this exceptional home offers style, space, and a walkable lifestyle in the heart of Collingwood. (id:53193)
3 Bedroom
3 Bathroom
1100 - 1500 sqft
Royal LePage Locations North
678 River Road W
Wasaga Beach, Ontario
Prime Downtown Gateway Investment Multi-Unit Property with Year-Round Income & Development Potential! Located in the high-demand downtown gateway area of Wasaga Beach, this turnkey multi-unit residential property offers an exceptional income-generating opportunity. Just a short walk to Main Street amenities, the new public library and arena, and the upcoming beachfront development, this property is perfectly positioned for future appreciation. Property Features: Three Separate Units - A year-round main 2 Bedroom house plus two fully winterized units, 1 Bedroom and Bachelor style accessory unit, all furnished and ready for immediate rental income. Proven Year-Round Income with a track record of consistent rental revenue with high demand in all seasons. Development Potential with special zoning and proximity to the downtown core make this a strategic investment for future growth. Prime Location, steps to shopping, dining, entertainment, and the vibrant new beachfront district. Whether you're looking to generate passive income, expand your rental portfolio, or capitalize on future redevelopment, this property offers endless possibilities. Don't miss out on this rare opportunity! Contact us today to explore the potential of this unique investment. (id:53193)
4 Bedroom
3 Bathroom
1500 - 2000 sqft
RE/MAX By The Bay Brokerage
336 Robinson Road
Wasaga Beach, Ontario
Welcome to this charming bungalow nestled perfectly in one of Wasaga Beach most coveted neighborhoods! This beautifully maintained 3 beds, 2 baths home, cherished since new by its original owners, is move-in ready and perfect for creating lasting family memories. Inside, natural light fills the space through large windows, creating a warm and inviting ambiance. Main floor features 2 spacious bedrooms, a cozy living and dining area with a gas fireplace, and a newer fiberglass front door. The walk-out kitchen door, coupled with basement stairs that lead directly to the backyard, provides exceptional functionality and effortless access to the outdoor interlock patio private space. Perfect for hosting family gatherings, grilling on the barbecue, or simply enjoying the expansive lot, this thoughtful design enhances both convenience and lifestyle. The freshly finished basement offers a 3rd bedroom, custom shelving, and a full 4 pcs. bath with a jacuzzi & walk-in shower. Recent upgrades include a new air conditioner (2024), less than 5-year-old furnace, central vacuum rough-in, and pre-wiring for security cameras. With inside entry to the garage and a side door to the expansive 200 deep backyard, this home offers convenience and incredible potential. Imagine creating your dream outdoor oasis with enough room for a stunning pool! This home doesnt just look like a family home - it feels like one. Situated minutes from the breathtaking Georgian Bay and the sandy shores of Wasaga Beach, and a short drive to Collingwood and Blue Mountain, this home offers year-round recreational opportunities. Families will appreciate the proximity to St. Noel Chabanel Catholic Elementary School, while commuters benefit from easy access to Airport Road. Whether you're a growing family or simply seeking a home that blends comfort, convenience, and scenic surroundings, this bungalow awaits you. Don't miss your chance to make this exceptional property your new HOME Book your showing today! (id:53193)
3 Bedroom
2 Bathroom
1100 - 1500 sqft
RE/MAX By The Bay Brokerage
18 Bourgeois Beach Road
Tay, Ontario
Searching for the perfect 4-bedroom home? Look no further - this charming, move-in-ready home is waiting for you! Thoughtfully finished from top to bottom, this welcoming space is designed for comfort and ease. The main floor features three cozy bedrooms, a bright 4-piece bath, and the convenience of main-floor laundry. The open-concept kitchen, dining, and living areas create the perfect setting for gathering with family and friends. A side door leads to the backyard, while a lovely French door off the dining room opens to a spacious deck and fully fenced yard ideal for summer barbecues and playtime. Step onto the inviting front verandah, the perfect spot to enjoy your morning coffee and take in the peaceful surroundings. Downstairs, you'll find even more room to enjoy with a large game room with the pool table included in the purchase price, a comfortable family room, an additional bedroom, and an updated 3-piece bath. There's plenty of storage and space for hobbies, relaxation, and making lasting memories. With shingles replaced just four years ago, this home offers peace of mind along with its charm. Plus, its location is unbeatable just moments from beautiful Georgian Bay for swimming and summer fun. Nearby highways make travel easy, and the scenic Trans Canada Trail is right around the corner for outdoor adventures. Come see for yourself your dream home is waiting! (id:53193)
4 Bedroom
2 Bathroom
1100 - 1500 sqft
Century 21 B.j. Roth Realty Ltd
96 Kitchener Road
Toronto, Ontario
This is what you have been waiting for! Fabulous house and location close to TTC, GO, shopping, places of worship, Hwy 401, UofT, parks - all on a quiet, safe, friendly street. Original bungalow plus addition over the garage. Main floor freshly painted, new doors and handles. Brand new central vac. Driveway resealed summer of 2024. Two entrances to basement apartment. Property approved for 1290 sq foot Garden Suite in backyard. Please allow 24 hours for showings. Thanks! (id:53193)
5 Bedroom
2 Bathroom
1500 - 2000 sqft
All-Purpose Realty Services Inc.
18 - 101 Swales Avenue
Strathroy-Caradoc, Ontario
DEVELOPMENT NOW OVER 80% SOLD!! NOW SELLING OUR FINAL UNITS! Some quick closing units available!! Werrington Homes is excited to announce the launch of their newest project Carroll Creek in the family-friendly town of Strathroy. The project consists of 40 two-storey contemporary townhomes priced from $549,900. With the modern family & purchaser in mind, the builder has created 3 thoughtfully designed floorplans. The end units known as "The Waterlily" ($579,900) and "The Tigerlily" ($589,900) offer 1982 sq ft above grade & the interior units known as "The Starlily" ($549,900) offer 1966 sq ft above grade. On all the units you will find 3 bedrooms, 2.5 bathrooms, second floor laundry & a single car garage. The basements on all models have the option of being finished by the builder to include an additional BEDROOM, REC ROOM & FULL BATH! As standard, each home will be built with brick, hardboard and vinyl exteriors, 9 ft ceilings on the main & raised ceilings in the lower, luxury vinyl plank flooring, quartz counters, paver stone drive and walkways, ample pot lights, tremendous storage space & a 4-piece master ensuite complete with tile & glass shower & double sinks! Carroll Creek is conveniently located in the South West side of Strathroy, directly across from Mary Wright Public School & countless amenities all within walking distance! Great restaurants, Canadian Tire, Wal-Mart, LCBO, parks, West Middlesex Memorial Centre are all just a stone's throw away! Low monthly fee ($80 approx.) to cover common elements of the development (green space, snow removal on the private road, etc). This listing represents the base price of "The Starlily" interior unit plan. Photos shown are of the model home with the optional finished basement. Virtual staging used in some images. (id:53193)
3 Bedroom
3 Bathroom
1500 - 2000 sqft
Royal LePage Triland Realty
16 - 101 Swales Avenue
Strathroy-Caradoc, Ontario
DEVELOPMENT NOW OVER 80% SOLD!! NOW SELLING OUR FINAL UNITS! Some quick closing units available!! Werrington Homes is excited to announce the launch of their newest project Carroll Creek in the family-friendly town of Strathroy. The project consists of 40 two-storey contemporary townhomes priced from $549,900. With the modern family & purchaser in mind, the builder has created 3 thoughtfully designed floorplans. The end units known as "The Waterlily" ($579,900) and "The Tigerlily" ($589,900) offer 1982 sq ft above grade & the interior units known as "The Starlily" ($549,900) offer 1966 sq ft above grade. On all the units you will find 3 bedrooms, 2.5 bathrooms, second floor laundry & a single car garage. The basements on all models have the option of being finished by the builder to include an additional BEDROOM, REC ROOM & FULL BATH! As standard, each home will be built with brick, hardboard and vinyl exteriors, 9 ft ceilings on the main & raised ceilings in the lower, luxury vinyl plank flooring, quartz counters, paver stone drive and walkways, ample pot lights, tremendous storage space & a 4-piece master ensuite complete with tile & glass shower & double sinks! Carroll Creek is conveniently located in the South West side of Strathroy, directly across from Mary Wright Public School & countless amenities all within walking distance! Great restaurants, Canadian Tire, Wal-Mart, LCBO, parks, West Middlesex Memorial Centre are all just a stone's throw away! Low monthly fee ($80 approx.) to cover common elements of the development (green space, snow removal on the private road, etc). This listing represents the base price of "The Starlily" interior unit plan. Photos shown are of the model home with the optional finished basement. Virtual staging used in some images. (id:53193)
3 Bedroom
3 Bathroom
1500 - 2000 sqft
Royal LePage Triland Realty
20 - 101 Swales Avenue
Strathroy-Caradoc, Ontario
EVELOPMENT NOW OVER 80% SOLD!! NOW SELLING OUR FINAL UNITS! Some quick closing units available!!. Werrington Homes is excited to announce the launch of their newest project Carroll Creek in the family-friendly town of Strathroy. The project consists of 40 two-storey contemporary townhomes priced from $549,900. With the modern family & purchaser in mind, the builder has created 3 thoughtfully designed floorplans. The end units known as "The Waterlily" ($579,900) and "The Tigerlily" ($589,900) offer 1982 sq ft above grade & the interior units known as "The Starlily" ($549,900) offer 1966 sq ft above grade. On all the units you will find 3 bedrooms, 2.5 bathrooms, second floor laundry & a single car garage. The basements on all models have the option of being finished by the builder to include an additional BEDROOM, REC ROOM & FULL BATH! As standard, each home will be built with brick, hardboard and vinyl exteriors, 9 ft ceilings on the main & raised ceilings in the lower, luxury vinyl plank flooring, quartz counters, paver stone drive and walkways, ample pot lights, tremendous storage space & a 4-piece master ensuite complete with tile & glass shower & double sinks! Carroll Creek is conveniently located in the South West side of Strathroy, directly across from Mary Wright Public School & countless amenities all within walking distance! Great restaurants, Canadian Tire, Wal-Mart, LCBO, parks, West Middlesex Memorial Centre are all just a stone's throw away! Low monthly fee ($80 approx.) to cover common elements of the development (green space, snow removal on the private road, etc). This listing represents the base price of "The Waterlily" end unit plan. Photos shown are of the model home with the optional finished basement. Virtual staging used in some images. (id:53193)
3 Bedroom
3 Bathroom
1500 - 2000 sqft
Royal LePage Triland Realty
118 Timberwalk Trail
Middlesex Centre, Ontario
Welcome to The Tara by Saratoga Homes, a beautifully designed 2,537 sq. ft. modern two-storey home with a sleek brick and stucco exterior. The main floor offers a bright and open layout, ideal for both family living and entertaining. The spacious kitchen, dinette, and great room flow together seamlessly, anchored by a cozy gas fireplace. A flexible space on this level can be used as a study, dining room, or living room tailored to your needs. Additionally, the large laundry/mud room off the garage entrance adds a practical touch, providing ample storage and organization space.Upstairs, you'll find four generously sized bedrooms, including a bathroom that adds both convenience and privacy for family members or guests. The thoughtful layout of the second floor ensures comfort and functionality for everyone.The Tara perfectly balances modern design and family-friendly features, making it the ideal home for today's lifestyle. (id:53193)
4 Bedroom
3 Bathroom
2500 - 3000 sqft
Sutton Group - Select Realty
803 - 500 Talbot Street
London East, Ontario
Lease this amazing, newly updated, two bedroom downtown apartment. Great building. West facing view. Open concept main living areas with new kitchen with Corian style counters and new Samsung appliances, two new baths, new flooring, new heat pump air conditioning unit with ducting, new high efficiency electric heating units, California shutters. Master bedroom has a three piece ensuite and a large walk in closet. Enjoy downtown living at its best! (id:53193)
2 Bedroom
2 Bathroom
1200 - 1399 sqft
Royal LePage Triland Realty
3077 White Oak Road
London South, Ontario
Exciting development opportunity. Potential for 5 or 6 residential lots off Bateman (lot frontages would be on Bateman, not White Oak Road) or small commercial development (plaza, doctors office, clinic, dental). Currently an updated home on the lot with large garage and pool Very liveable if Buyer wanted to occupy the residence. (id:53193)
5 Bedroom
2 Bathroom
2000 - 2500 sqft
Royal LePage Triland Realty
5270 Trafalgar Street
Thames Centre, Ontario
This is a place where wide-open skies, quiet surroundings and room to breathe come together- A retreat just outside of Dorchester, under 10 minutes from London City limits. Situated on a generous 0.63-acre lot, this property offers the tranquility of a country setting with the convenience of nearby City access. The freshly painted main level features a bright, open-concept layout that brings together the kitchen, living room and lounge - perfect for everyday living and entertaining. Large windows fill the space with natural light, while the modern kitchen offers both function and style. You'll find three great-sized bedrooms, a contemporary four-piece bathroom and the added convenience of main floor laundry. The finished lower level extends the living space with a spacious family room, two additional bedrooms, and a full bathroom ideal for guests, a growing family, or a private home office setup. Big-Ticket upgrades (all done within the last 5 years) that add lasting value include a high-efficiency forced air Furnace, expanded Septic system, well + water purifier and a 200Amp electrical supply. Outdoors, the large inground pool offers a perfect summer retreat framed by wide-open skies and peaceful views. If you've been dreaming of quiet Country Living without losing touch with the City, this is a rare opportunity worth exploring! (id:53193)
5 Bedroom
3 Bathroom
1100 - 1500 sqft
Century 21 First Canadian Corp
144 Lisgar Avenue
Tillsonburg, Ontario
Superb one floor brick ranch style home in Tillsonburg on an amazing 75 X 100 lot. Currently set up as a duplex / basement suite. Two bedrooms, 3 piece bathroom, laundry on the main level with a completely self contained cozy 1 bedroom apartment with 3 piece bathroom and kitchen in the basement. Potential to generate income from the lower suite makes this home very affordable for many. Detached garage, and parking for 2 to 3 cars. Walk to Lake Lisgar Park. Close to Tillsonburg conservation area, and a short drive to the beaches at Long Point. (id:53193)
3 Bedroom
2 Bathroom
700 - 1100 sqft
Royal LePage Triland Realty
2567 Constance Avenue N
London South, Ontario
TO BE BUILT- Introducing the stunning freehold two-storey detached home(s) in the highly sought-after Victoria on the River community. The beautifully crafted freehold property and builders various designs feature 4 spacious bedrooms, a den/office, 3.5 luxurious bathrooms, and the double garage options at very competitive price. Designed with elegance and comfort in mind, the home includes engineered hardwood flooring on the main level and upper hallway, quartz countertops, two glass-tiled showers, and the tiles in all wet areas. The open-concept kitchen, and dining and living area create a perfect space for everyday living. Unlike many builders, this home includes a wide selection of premium standard finishes in Standard Specifications pack at no extra cost allowing you to design your dream home with outstanding value. Located at ridge type spot not too far from the scenic Thames River, this neighbourhood offers a unique lifestyle surrounded by nature and convenience. Enjoy beautiful walking trails just minutes from your door-steps, quick access to Highway 401, close proximity to shopping centers, sports and public parks and much more. Fanshawe College Main and South Campuses are only 10-12 minutes away, and Western University is just a 25-minute drive. This is a rare opportunity to own or build in one of Londons most vibrant and growing neighbourhoods. The basement with side enternace access comes unfinished. Note that the renderings, pictures and floor plans shown are mix of some builds recently built and sold homes and are for representational purpose and see the finishes only. **Various other layouts options ranging from 2,000 to 3,220 sq. ft. with a few interchangable elevations available at lots ranging from 37', 40' and more at most competitive pricing in the town**. Call today to book your private showing and to further explore available lots and floorplans, specific to your choice! (id:53193)
4 Bedroom
4 Bathroom
2500 - 3000 sqft
Royal LePage Triland Realty
9197 Glengyle Drive
Strathroy Caradoc, Ontario
A 50-acre private estate! An exceptional opportunity to own a secluded, custom-built brick home nestled among mature pines and oaks, set well back from the road for maximum privacy and overlooking the serene Sydenham River with 15 workable acres, a separate workshop/guest house and a Quonset for storage. This beautiful Home with attached garage features three spacious bedrooms and two bathrooms, with a grand front entry showcasing an elegant oak staircase, open balcony, and soaring cathedral ceiling in the living room. The main floor includes a generous kitchen with island, perfect for family gatherings or entertaining, as well as a family room and a gorgeous sun room, offering views of the river. The fully finished lower level offers expansive additional living space with views of the surrounding woodlot and stream. Included on the property is a versatile detached workshop with living quarters, ideal for a guest suite, multi-generational living, or creative studio space. The workshop is serviced with its own 200-amp panel, in addition to a separate 200-amp panel in the main home, plus a 60-amp pony panel for the Quonset building. The impressive Quonset hut provides abundant storage or potential for agricultural use. Approximately 15 acres of workable land offer rental income potential, with the remaining acreage consisting of protected forest and stream, perfect for outdoor recreation such as four-wheeling, horseback riding, snowmobiling or nature watching,. Located just minutes from Strathroy, this one-of-a-kind property combines the tranquility of country living with convenient access to town amenities and just minutes to the 402 highway. (id:53193)
3 Bedroom
2 Bathroom
1500 - 2000 sqft
Century 21 First Canadian Corp
58 Andover Drive
London South, Ontario
Welcome to this stunning 4-bedroom home, perfectly situated on a large corner lot in the highly sought-after Westmount neighborhood. With top-rated schools, shopping, LHSC, and easy highway access just minutes away, this home offers both convenience and an unbeatable location. Step inside to a spacious open foyer leading to a formal dining room and living room, perfect for entertaining. The beautifully updated kitchen boasts custom cabinetry, a built-in bar fridge, pantry and an open flow into the bright, inviting family room, complete with a built-in fireplace and gleaming hardwood floors. A second formal living room with brand-new carpet provides even more space to relax. Upstairs, you'll find four generously sized bedrooms, including a spacious primary suite with an ensuite bath. The recently renovated 5-piece main bathroom features custom cabinetry, while brand-new carpet adds comfort and warmth throughout the second floor. The double-car garage offers direct entry into the home for added convenience. Outside, the backyard is a true retreat, beautifully landscaped with a composite deck leading to a concrete patio. Enjoy outdoor living in the shade of the automatic canopy, perfect for summer afternoons. This home is the perfect blend of space, style, and location don't miss your chance to see it! (id:53193)
4 Bedroom
3 Bathroom
2000 - 2500 sqft
Prime Real Estate Brokerage
13 - 234 Edgevalley Road
London East, Ontario
Welcome to this beautifully maintained, newer-built stacked townhome offering 3 spacious bedrooms and 2 full bathrooms. Designed for both comfort and style, this home features an open-concept layout with a large living area perfect for entertaining or relaxing. The modern kitchen includes updated appliances, ample cabinet space, and a convenient breakfast bar. All bedrooms are carpeted and have plenty of closet space. Enjoy natural light throughout, in-unit laundry, and ample storage. Located in a desirable neighbourhood with easy access to shopping, dining, schools, and major commuter routes. This is a perfect opportunity to lease a move-in ready home with all the modern conveniences. Schedule your tour today and make this your next home! (id:53193)
3 Bedroom
2 Bathroom
1400 - 1599 sqft
Revel Realty Inc.
382 Wharncliffe Road S
London, Ontario
Amazing Investment Opportunity! This fourplex has over 7.5% Cap Rate bringing over $56,000 in rental income a year. All four units are rented at market rents with reliable, A+ tenants. This property boasts a generous 169-foot deep lot providing parking for all units. Coin- op laundry for additional income. Many recent updates have been done to the property including metal roof, eaves, soffits, most windows, siding, A/C (2020-2021). Units have been fully renovated with modern updates (2020/2021). Conveniently located near bus routes, schools, downtown, and many amenities. (id:53193)
3 Bedroom
4 Bathroom
1100 - 1500 sqft
Royal LePage Triland Realty
908 Holtby Court
London North, Ontario
Indulge in Luxury & Comfort: Imagine waking up to the gentle sounds of nature, stepping out onto your composite deck overlooking a sparkling pool, with a lush park as your backyard. This isn't a dream it's the reality awaiting you at this remarkable custom residence nestled in a peaceful cul-de-sac. Spacious Elegance: Six generous bedrooms and 3.5 luxurious bathrooms offer ample space for family and guests. Chef's Kitchen: Unleash your culinary creativity in a stunning kitchen featuring top-of-the-line appliances, beautiful cabinetry, and a large gathering island. Artistic Flair: Be captivated by the breathtaking Venetian plaster feature wall in the inviting living room a true statement of opulence. Seamless Indoor-Outdoor Living: An open layout flows effortlessly to your private backyard paradise. Your Private Oasis: Sparkling Pool & Hot Tub: Unwind and rejuvenate in your own sparkling pool and soothing hot tub. Entertainer's Delight: The expansive composite covered deck is perfect for hosting unforgettable gatherings. Nature's Embrace: Enjoy direct access to the adjacent park your own private gateway to recreation and scenic beauty. A Sanctuary of Privacy: Primary Suite Retreat: Escape to your private primary suite with a luxurious ensuite bathroom. Peaceful Nights: Each of the six bedrooms offers a tranquil space for restful sleep. The Perfect Location: Tranquil Cul-de-Sac: Enjoy the safety and serenity of a quiet cul-de-sac. Conveniently Located: Experience the perfect balance of peaceful living with easy access to amenities. This isn't just a house; it's a lifestyle. Don't miss this incredible opportunity to own your dream home oasis. (id:53193)
6 Bedroom
4 Bathroom
2000 - 2500 sqft
Pc275 Realty Inc.

