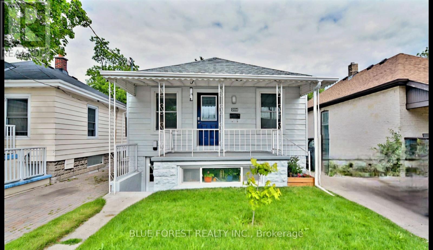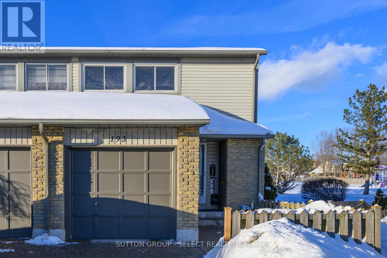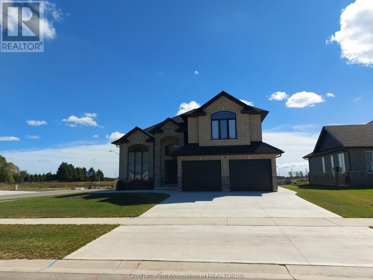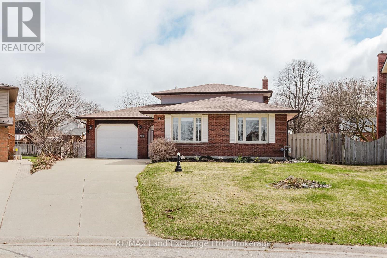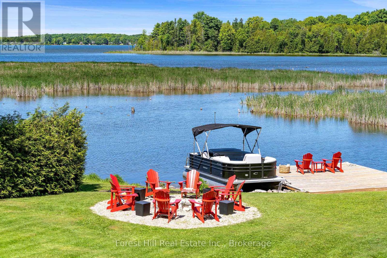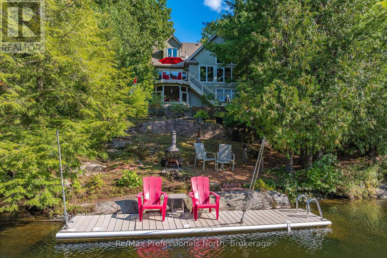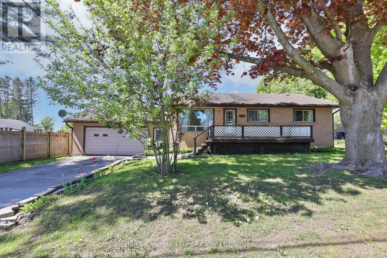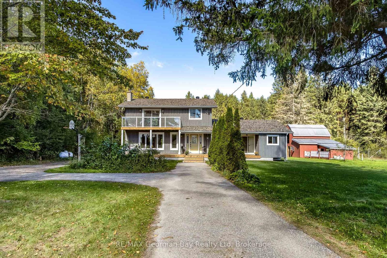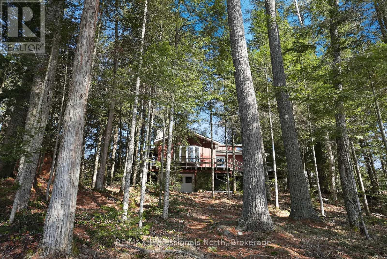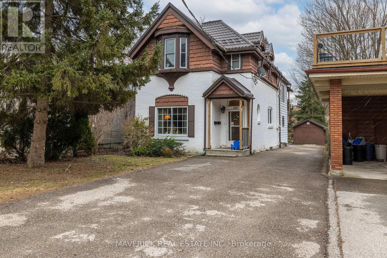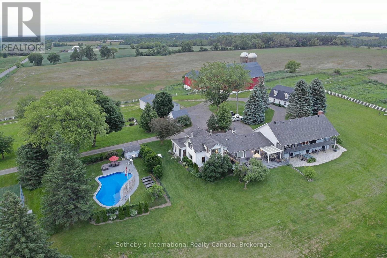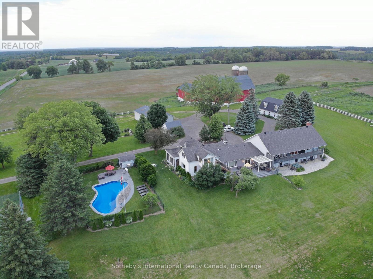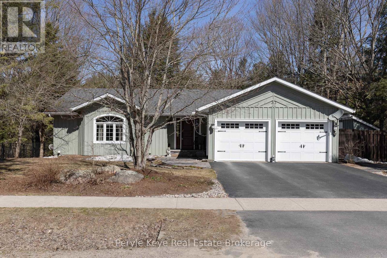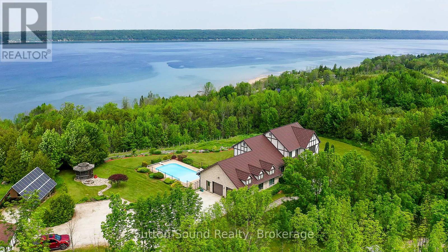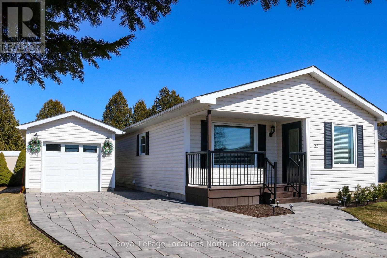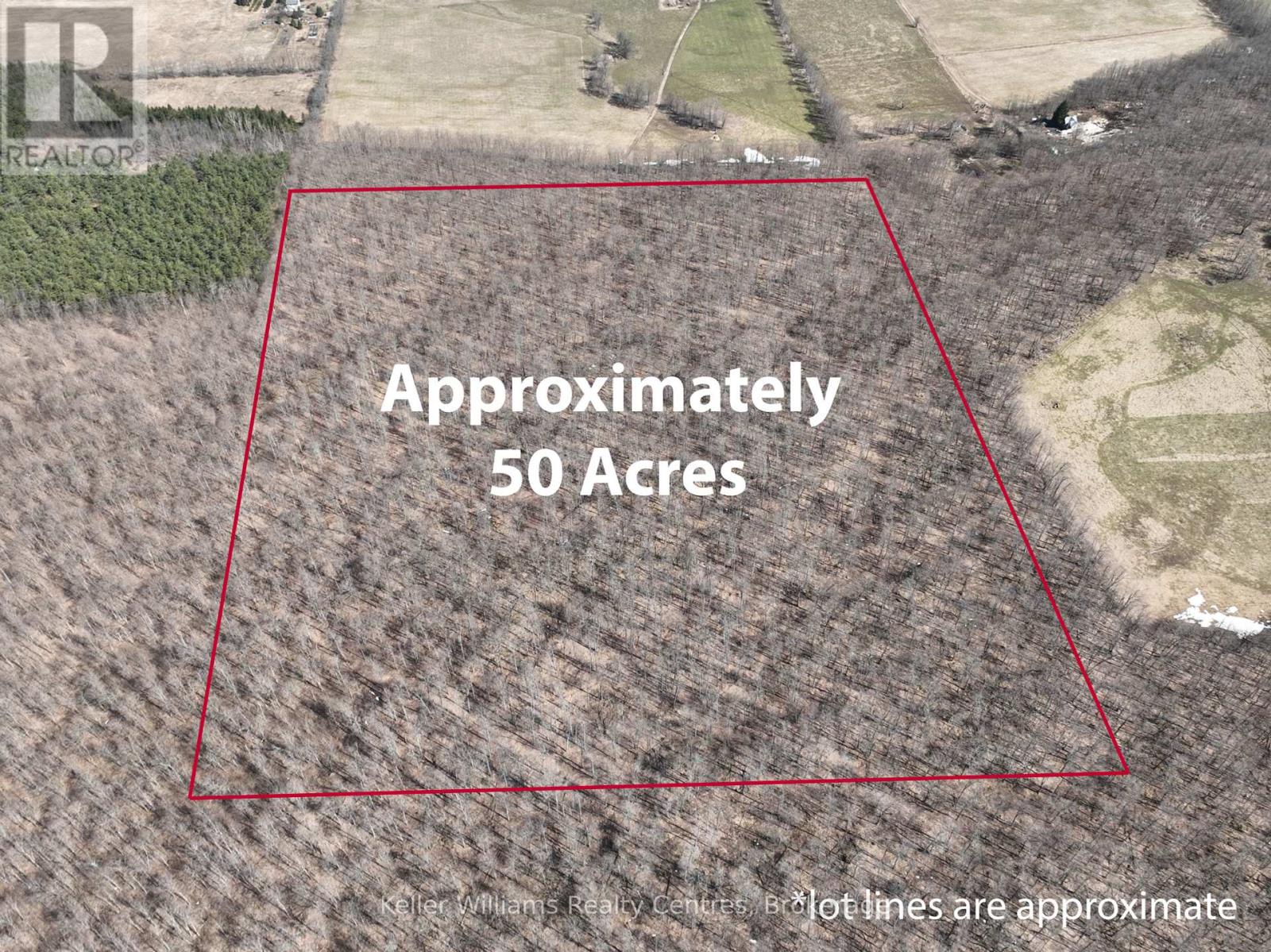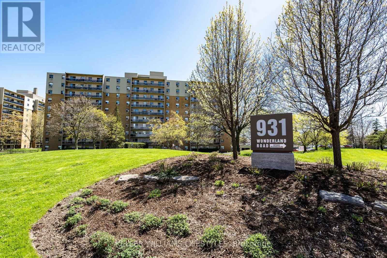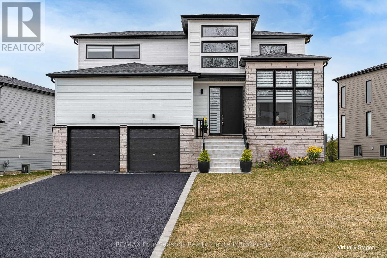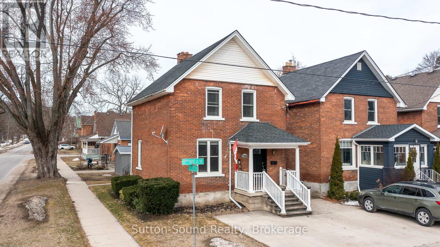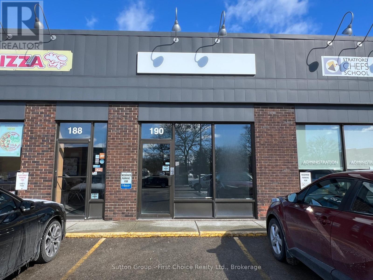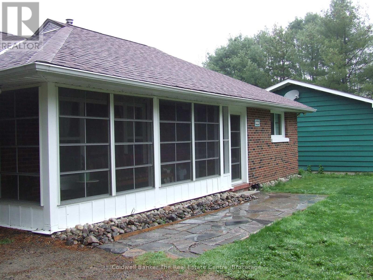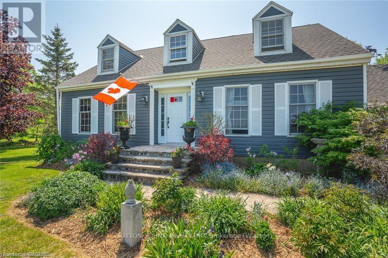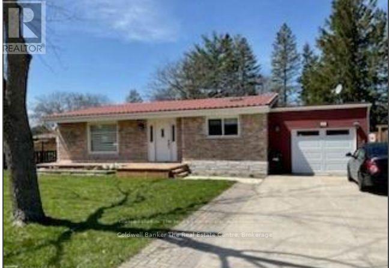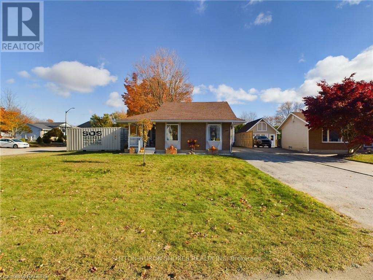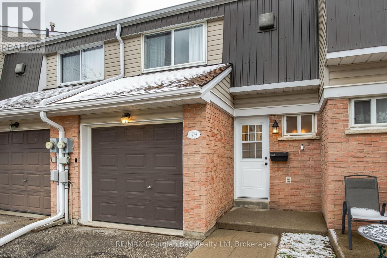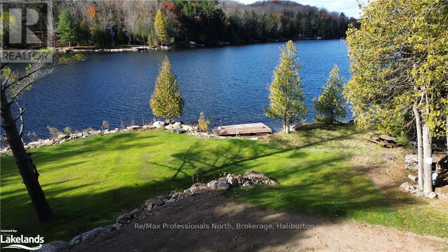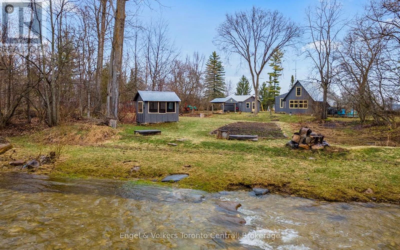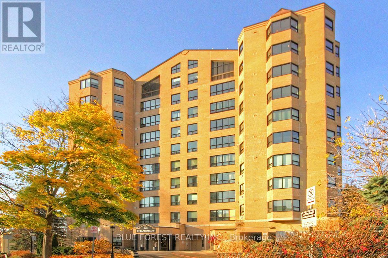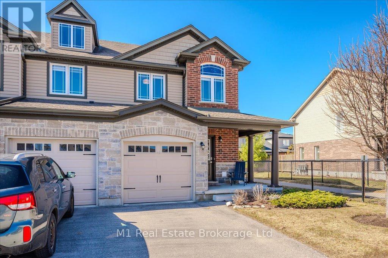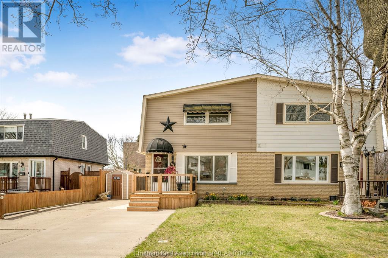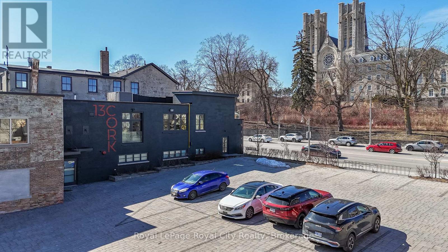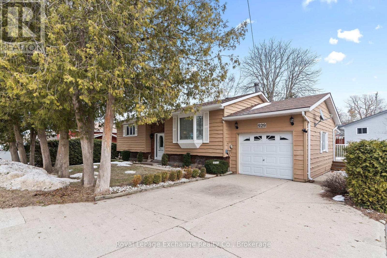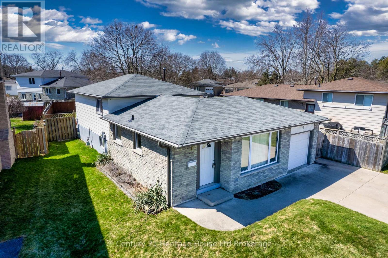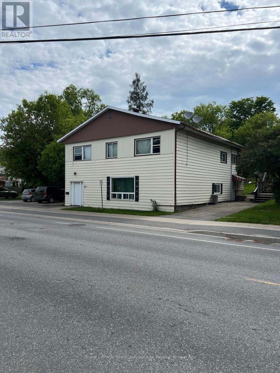23 Carfrae Street
London, Ontario
Embrace the perfect blend of historic allure and modern living at 23 Carfrae Street, a beautifully updated home nestled in coveted Old South. This century home, boasting 1,853 sq. ft. of above-grade living space, is teeming with charm and smartly designed for both comfort and style. The main floor welcomes you into an elegantly renovated space, complete with a brand-new kitchen and bathroom, finished with contemporary fixtures and finishes. A spacious living room becomes a cozy retreat or a lively entertainment area, depending on your mood. Upstairs, the second floor mirrors the generous layout with an expansive living room, accentuated by huge windows that flood the space with natural light, creating an inviting ambiance that's hard to resist. Both floors enjoy the luxury of privacy with separate driveways and entrances. Convenience is at your doorstep with this ideally located property, just a stroll away from the vibrant heart of downtown, and within walking distance to the award-winning Wortley Village. Revel in the local community spirit, top-tier dining, unique shops, and a host of amenities that Wortley Village is renowned for. Families will particularly appreciate the proximity to Thames Park and the esteemed Wortley Village Public School, making this property a desirable choice for those looking for a community-centric lifestyle. Whether you're an investor seeking a turnkey rental opportunity or a homebuyer dreaming of a downtown lifestyle without compromising on space and tranquillity, this property promises a blend of both. Don't miss the chance to own a piece of London's heritage with a modern touch. *Some pictures have been virtually staged* (id:53193)
4 Bedroom
2 Bathroom
1500 - 2000 sqft
Oak And Key Real Estate Brokerage
294 Wharncliffe Road S
London, Ontario
Welcome to this beautifully updated 2-bedroom + den main floor unit in south London! With large windows that flood the space with natural light, this home boasts a modern, open-concept layout perfect for comfortable living. Enjoy the warmth of hardwood floors throughout, complemented by sleek tile in the kitchen. The stylish kitchen offers ample counter space and storage, ideal for cooking and entertaining. The versatile den makes a great home office, reading nook, or extra storage space. Perfect for professionals, small families, or anyone looking for a stylish and comfortable place to call home. Enjoy the convenience of nearby amenities, parks, transit, and shopping. (id:53193)
3 Bedroom
1 Bathroom
700 - 1100 sqft
Blue Forest Realty Inc.
193 Deveron Crescent
London, Ontario
Lovely, well cared for 2 storey end unit on the south side of London. As you enter, you'll notice the foyer greets you with a perfectly placed powder room, access door to the garage and a closet. Main level consists of open concept kitchen, living and dining areas with patio door to your own fenced-in outdoor space, overlooking the park. Upstairs, you'll find your incredibly-sized primary bedroom retreat along with a large full bath and yet another very generously-sized bedroom. The lower level is also finished with plenty of extra living space and a second convenient/tucked-away toilet and sink. Water heater was purchased in 2023. Come see this lovingly cared for home in a great location. Within walking distance to grocery store, pharmacy, bank, schools as well as easy access to hospital and HWY 401. (id:53193)
2 Bedroom
3 Bathroom
1200 - 1399 sqft
Sutton Group - Select Realty
39 Tiffany Street
Ridgetown, Ontario
Welcome to 39 Tiffany Street... an immaculate ""prefab"" home (built by Kent Homes in 2019) that sits on a tranquil 58x140' park-like lot in beautiful Ridgetown, Ontario! This better-than-new home offers convenient one-floor living plus a fully finished basement. The main floor features 2 spacious Bedrooms, a 4-Pc Bath, open concept Kitchen with centre island and B/I Dishwasher, Laundry, Dining area and Living Room with electric Fireplace and plenty of natural light. Downstairs you will find a fully finished Rec Room, 3rd Bedroom, 1/2 Bath, Workshop and plenty of storage. There's also a carport, 2-tiered rear deck, 200-amp electrical service, F.A.G. Furnace plus a ""ductless split system"", lush gardens, no rear neighbours and more! Don't wait... come and see this lovely home before it's SOLD! (id:53193)
3 Bedroom
2 Bathroom
936 sqft
Exit Realty Ck Elite
38 Sleepy Meadow Drive Unit# Upper
Blenheim, Ontario
Step into this beautifully newly built home that combines modern finishes with thoughtful design. Featuring 3 bedrooms and 2 full bathrooms, this stylish residence boasts a bright, open-concept layout enhanced by high vaulted ceilings, creating a sense of airiness and space throughout. The kitchen flows seamlessly into the living and dining areas, perfect for entertaining or simply enjoying everyday life. Sleek countertops, contemporary fixtures, and quality appliances give the home a clean, upscale feel. The primary suite offers a private retreat with a spacious en-suite bathroom and ample closet space. Enjoy the convenience of a 2-car garage, low-maintenance landscaping, and a layout that maximizes both function and style. Whether you're hosting guests or relaxing in your new space, this home has everything you need and more. Please note: this property has a separate basement suite that is rented with its own private entrance. Tenant pays 80% of utilities plus HWT rental (id:53193)
3 Bedroom
2 Bathroom
Royal LePage Peifer Realty Brokerage
663 Ashwell Crescent
Saugeen Shores, Ontario
Step into this fantastic 4-level backsplit, a home that exudes pride of ownership and has been meticulously maintained throughout. Nestled on a quiet crescent street, this property sits on a beautiful lot with a lush, well-kept backyard that is ideal for relaxing, entertaining, or enjoying time with family. Inside, you'll find 3 generous bedrooms, 2 full bathrooms, and a thoughtful layout that offers space and flexibility across four levels. Numerous functional upgrades have been completed, making this home move-in ready. This property is perfect for a range of Buyers from growing families seeking space and a family-friendly neighborhood, to downsizers looking for a serene yet functional home, to professionals who value a peaceful retreat with the charm of an established area. Whether hosting weekend gatherings, tending a garden, or simply enjoying quiet evenings, this home offers a lifestyle of comfort, convenience, and long-term value. (id:53193)
3 Bedroom
2 Bathroom
1500 - 2000 sqft
RE/MAX Land Exchange Ltd.
230 Wiles Lane
Grey Highlands, Ontario
Unobstructed views for miles are just the beginning at this spectacular lakefront oasis, offering an unprecedented 210 feet of west-facing shoreline for all-day sun and the most breathtaking sunsets on Lake Eugenia. Set on a generous 1.28-acre double lot, this meticulously maintained 4-bedroom walkout cottage is being offered as a true turnkey opportunity, fully furnished and ready for immediate enjoyment, just in time for the next Bank Holiday. The spacious, level lot provides the perfect backdrop for lakeside living, with ample room for family gatherings, outdoor games, and quiet moments by the water. Inside, thoughtful upgrades blend modern comfort with timeless charm, including a new fireplace, a high-efficiency heat pump system with individually controlled units, updated siding and windows, and a durable metal roof built to last. The heart of the home opens to a large main deck designed for outdoor entertaining, complete with a custom sail system that offers both shade and visual flair ideal for alfresco dining while taking in the sweeping lake views. A private dock provides easy access to swimming, fishing, boating, and more, while the secluded setting ensures ultimate privacy without sacrificing easy access to the main lake for watersports. Adding further appeal, the property holds a current Short-Term Accommodation (STA) licence, offering excellent income potential for those looking to rent when not in personal use. Ideally located just 10 minutes from Beaver Valley Ski Club and within easy reach of top-tier golf, the Bruce Trail, the new Markdale hospital, and some of the areas most acclaimed restaurants. All of this, just under two hours from the GTA and 90 minutes from Kitchener-Waterloo.230 Wiles Lane is a rare opportunity to own a lakeside sanctuary where lifestyle, investment potential, and natural beauty meet. (id:53193)
4 Bedroom
2 Bathroom
1100 - 1500 sqft
Forest Hill Real Estate Inc.
103 - 199 Hope Street East Street E
East Zorra-Tavistock, Ontario
Welcome to 199 Hope Street East unit #103 , in the lovely town of Tavistock. If you are tired of grass cutting, snow removal and exterior home maintenance, then this is one property you do not want to miss viewing. Enjoy a carefree lifestyle with this 1 -bedroom plus den condo unit located on the 1st floor. This well-maintained condo unit located, in a very well-maintained building built in 1993, this apartment condo unit offers approx. 1078 Sq.ft of living space, open concept, 4 appliances, in suite laundry, newer 3 pc bath, sliders off the sun room to an outside patio and and parking. The main condo building offers controlled entry, elevator, exercise room, community room with a kitchen for your large family get togethers, sauna and common lobby area. Plan to enjoy a more relaxing lifestyle, be sure to call to view this great condo today, immediate possession is available. (id:53193)
1 Bedroom
1 Bathroom
1000 - 1199 sqft
RE/MAX A-B Realty Ltd
1005 Laidlaw Avenue
Gravenhurst, Ontario
Step into luxury with 'The River View', where outstanding design meets unparalleled tranquility. As you enter this custom-built home, you'll be immediately captivated by the stunning great room, featuring a grand wall of windows that frame picturesque river views and a striking granite stone fireplace that exudes warmth and elegance. This expansive open-concept residence includes 3 spacious bedrooms and 2.5 well-appointed bathrooms, offering ample comfort and privacy for family and guests. The versatile loft space is perfect for a cozy reading nook, complementing the home's generous layout designed for both relaxed living and entertaining. The property also boasts an incredible detached garage with 500 square feet of additional living space. This versatile area can easily be transformed into your dream home office, a creative art studio, exercise room or a charming bunkie for guests and grandchildren. Embrace the serene beauty of the Severn River with over 20 km of tranquil waters to explore. Enjoy picturesque sunsets by the firepit or unwind in a Muskoka chair, soaking in the sought-after western exposure. Conveniently located with easy access to Highway 11 and Washago, this property is perfectly positioned just 15 minutes south of downtown Gravenhurst and 20 minutes north of Orillia, providing a perfect blend of seclusion and accessibility. Experience the ultimate in riverfront living at 'The River View' - a rare gem where luxury meets nature. (id:53193)
3 Bedroom
3 Bathroom
1500 - 2000 sqft
RE/MAX Professionals North
324 Norene Street
Midland, Ontario
Welcome to 324 Norene Street, a solid and comfortable 3-bedroom family home located in Midland's West End. Whether you're buying your first home or looking for a place with room to grow, this one has the essentials in all the right places. Enjoy a bright eat-in kitchen, a spacious living room for everyday living and relaxing, and a 4-piece bath that serves the main level. The basement is full of potential whether you're dreaming of a rec room, extra bedrooms, or an in-law suite in the future, the space is yours to shape. This home sits on a generous 85' x 110' in-town lot, complete with a 2-car garage, gas heating, and the convenience of being within walking distance to Little Lake Park, Beautiful Georgian Bay, and all amenities. Its a well-loved home in a great neighbourhood, ready for your personal touch and next chapter. Book your showing today! (id:53193)
3 Bedroom
1 Bathroom
700 - 1100 sqft
RE/MAX Georgian Bay Realty Ltd
260 Concession 12 Street E
Tiny, Ontario
Check out this beautiful property A 25 Acre Hobby Farm or Organic Vegetable Market. Centrally located between Midland, Penetang & Beautiful Georgian Bay. Features include large bright 3+ bedroom family home with eat in kitchen, dining area, sit in living room with stone wood burning fireplace and walkout to front and back deck area, great for entertaining family and friends. Main floor laundry, large family room, 2 bathrooms, forced air heat, brand new hot water tank and Lenox Furnace(2025), upgraded septic, deck, siding, and trim. 30 X 40 shop; 10 X 20 horse shelter with water and fence paddock; 20 X 30 barn with loft, water & hydro. Backing onto Tiny trails, woodlands, wildlife, and waterways. The list goes on.... (id:53193)
3 Bedroom
2 Bathroom
2000 - 2500 sqft
RE/MAX Georgian Bay Realty Ltd
39 - 806201 Oxford 29 Road
Blandford-Blenheim, Ontario
Serene Country setting in year-round park. New AC 2019; new siding, new back sliding doors, and front window 2023; bathroom 2024; drywall 2023; driveway expansion 2024. The back overlooks a treed ravine and comes complete with workshop. The Galley Kitchen makes food prep & entertaining a breeze. Current land lease includes rent, taxes, water & sewer. The 2nd, newer shed includes heat/AC. sheds. Enjoy the firepit during the summer nights. (id:53193)
2 Bedroom
1 Bathroom
700 - 1100 sqft
Century 21 Heritage House Ltd Brokerage
24 Sycamore Drive
Tillsonburg, Ontario
Ideal for a working professional or young family looking for a clean, quiet space to call home. This private basement unit features its own separate side entrance and is located in a new, family-friendly neighborhood near schools, Tillsonburg District Memorial Hospital, grocery stores, and just minutes from downtown. The laundry room is conveniently located near the basement entrance and is shared, but the tenant has their own private door for access. The landlord occupies the upper floors and is seeking a respectful tenant who will treat the unit as their own. (id:53193)
2 Bedroom
1 Bathroom
700 - 1100 sqft
Royal LePage Triland Realty Brokerage
11 Whylie - 596101 Highway 59 Highway
East Zorra-Tavistock, Ontario
Enjoy peaceful living in this well-appointed mobile on a private lot in Sunpark Hidden Valley Estates. This open-concept home offers a large living room and an eat-in kitchen with island, stainless steel appliances, and loads of cupboards. There are two good sized bedrooms with plenty of room for queen beds in each, one at either end of the home. Roof, windows, electrical, plumbing and siding updated 2021; furnace & AC 2022. The front deck allows you to sit and enjoy nature with a view of the private park pond. Whylie St is a quiet, dead end road. This updated home could be the key to that relaxing lifestyle you have been looking for. (id:53193)
2 Bedroom
1 Bathroom
700 - 1100 sqft
Century 21 Heritage House Ltd Brokerage
4 Burdock Court
Tillsonburg, Ontario
Spacious 4-Level Side Split with Stunning Ravine Views! Tucked away on a quiet cul-de-sac in a sought-after, family-friendly neighborhood, this beautifully maintained 4-level side split is larger than it appears! Located just minutes from parks and Westfield School, this home offers the perfect blend of comfort and convenience. Step inside to discover a thoughtfully designed layout featuring a two-level living room at the back of the home, where you can take in breathtaking ravine views year-round. The original living room has been converted into a spacious dining area, perfect for entertaining. The bright and functional kitchen boasts ample storage and connects seamlessly to a mudroom with access to the double-car garage.Upstairs, you'll find three generously sized bedrooms and a beautifully updated 5-piece bathroomideal for families! The lower level offers even more space with a large L-shaped recreation room, a cozy wood-burning fireplace, a convenient 2-piece bath, and a walkout to the private backyard patio. Step outside to your serene backyard retreat, where the stunning ravine views create a peaceful escape. This home is a rare find in a prime locationdont miss your chance to make it yours! (id:53193)
3 Bedroom
2 Bathroom
1500 - 2000 sqft
RE/MAX A-B Realty Ltd Brokerage
57 Baldwin Street
Tillsonburg, Ontario
Designed with the concept of a private owner's suite at the rear, this exceptional 4-plex in downtown Tillsonburg offers unlimited potential. Whether you envision living in the spacious back unit while the rental income from the front three units covers your mortgage, or you're a savvy investor seeking an excellent opportunity, this property provides flexibility and convenience with walking access to numerous amenities.\r\n\r\nThe back unit features a raised ranch layout with generous living space, two bedrooms, two bathrooms, a private laundry area, and a back patio overlooking a large yard?ideal for summer relaxation. Meanwhile, the three front units are tenant-occupied and heated by electric heat, with tenants covering utility costs.\r\n\r\nIn 2009, the front units were extensively renovated, taken down to the studs, and rebuilt to code, featuring new vinyl windows, \r\nseparately metered plumbing and electrical systems, updated kitchens and bathrooms, new entry doors, and fire separations?all inspected and approved. Additional updates include a new roof in 2016, new windows in the back unit in 2022, and a newly added asphalt pad (21' x 24') in front of the garage for added convenience.\r\n\r\nBuyer to assume all tenants.\r\n\r\nThis impeccably maintained property is ready to meet a variety of needs?don't miss this exceptional investment opportunity! (id:53193)
8 Bedroom
3351 sqft
RE/MAX A-B Realty Ltd Brokerage
451 Stockton Street
London, Ontario
This charming two-storey semi-detached brick home offers a warm and inviting living space. Upon entering through the front door, you are greeted by a seamless transition from the living room into the open-concept kitchen, complete with a double sink. The kitchen also provides convenient access to the side entrance and a two-car driveway. Additionally, it features a doorway leading to the fully finished basement, which includes flooring, ample storage space, and a furnace room.Ascending to the upper level, you will find three spacious bedrooms and a four-piece bathroom. The home is equipped with vinyl-clad windows and broadloom throughout. Strategically located within walking distance to White Oaks Mall, schools and along a transit route, this property is situated in a great family-friendly neighbourhood. The exterior boasts a brick and vinyl siding façade, a side entrance. (id:53193)
3 Bedroom
2 Bathroom
700 - 1100 sqft
Sutton Group - Select Realty
00 Imperial Road S
Malahide, Ontario
Desirable area in which to build your Family home. Just outside of Aylmer, and backing onto open fields, recently severed with seller to complete all requirements of severance prior to closing. Possession date is subject to the completion of such requirements. Lot Size 82 ft x 220 ft (id:53193)
Universal Corporation Of Canada (Realty) Ltd.
22 Little Ryans Way
Bracebridge, Ontario
Tucked away on a quiet cul-de-sac in the heart of Bracebridge, this 4 bedroom, 3.5 bathroom home is the kind of place where memories are made whether you're raising a family or settling into the joys of retirement. Just a short walk to the Sportsplex, parks, and downtown Bracebridge, the location is great for both convenience and lifestyle. The moment you arrive; youll appreciate the thoughtful curb appeal with an interlock stone walkway that doubles as an additional parking spot. Step inside and youre welcomed by a bright main floor thats been completely transformed. Gorgeous white oak hardwood floors flow throughout, setting a warm and bright tone. The kitchen has been fully replaced with modern appliances, sleek countertops, and stylish cabinetry. Its a space that invites gathering for both family and friends. The open concept layout connects the living, dining, and backyard perfect for entertaining. Step outside this fully hardscaped backyard is your private oasis. Enjoy summer evenings under the stars around the fire pit or entertain the sunny afternoons enjoying BBQing, dinner, and drinks with friends. Moving upstairs, youll find a place of comfort for everyone. The primary bedroom is spacious with all of the modern conveniences, featuring a walk-in closet and a lovely ensuite bathroom. Two additional bedrooms offer flexibility for kids and guests. Along with a 4-piece bathroom to share. Downstairs, the fully finished basement expands your living area with a comfortable rec room, a fourth bedroom, and a full 4-piece bathroom ideal for teens, visitors, or multi-generational living. The carpet in the basement was just replaced so the new owners could have that fresh new feel. Whether you're chasing toddlers or slowing down to enjoy lifes simpler pleasures, this home fits your chapter beautifully. Move in ready and filled with thoughtful upgrades, it's the kind of place youll be proud to call home. (id:53193)
4 Bedroom
4 Bathroom
1100 - 1500 sqft
RE/MAX Professionals North
6547 Kennisis Lake Road
Dysart Et Al, Ontario
Located on beautiful Kennisis Lake - Haliburton County's second largest lake - this well-loved family cottage offers an opportunity to enjoy one of the areas most active and welcoming lake communities. Kennisis Lake is known for its strong sense of community and a lively marina featuring pickleball courts, food trucks, and seasonal events. With 3 bedrooms and 1 bathroom, this cottage has been in the same family for generations. A bright, sun-filled sunroom overlooks the lake, while the wraparound deck provides the perfect space for outdoor dining and relaxing. The gently sloping lot leads to a private waterfront, ideal for swimming and lakeside enjoyment for all ages. Located on a year-round municipal road, this property offers easy access in all seasons, whether you're planning to visit for weekends, extended stays, or future year-round use. If you've been looking for a peaceful waterfront getaway with access to a vibrant lake lifestyle, this property combines comfort, location, and long-standing family charm. (id:53193)
3 Bedroom
1 Bathroom
700 - 1100 sqft
RE/MAX Professionals North
125 St James Street
London, Ontario
Introducing an exceptional investment opportunity with this legally licensed, two-story solid brick duplex, perfectly situated in a AAA location just steps from Gibbons Park, scenic walking trails, St. Josephs Hospital, the University of Western Ontario, and Richmond Row. This property features a well-maintained main floor unit with two bedrooms and a spacious upper unit with three bedrooms, both above grade and equipped with their own basements, complete with laundry facilities. Each unit boasts its own furnace, air conditioning, and water heater, ensuring comfort and independence for tenants. The large double-wide driveway can accommodate up to six vehicles, enhancing convenience. Recent updates have kept both units in excellent condition. The current rental income includes Unit 1 (upper) at $2,202 per month (plus gas and electricity, month-to-month), and Unit 2 (main) at $2,095 per month (plus gas and electricity, under a one-year lease that started in February). This property has separate gas and hydro meters for each unit allowing for utilities to be charged back to the tenant. The addition of a durable metal roof enhances the property's longevity. Don't miss out on this fantastic opportunity. This duplex represents a sound investment venture for both seasoned and new property investors alike. (id:53193)
5 Bedroom
2 Bathroom
2000 - 2500 sqft
Maverick Real Estate Inc.
828350 Mulmur Nottawasaga Townline
Mulmur, Ontario
Mountain Ash Farm - Gracious country estate on over 100 acres of rolling, pastoral farmland in tge edge of the Niagara Escarpment. Minutes to Creemore. Easy commuting distance to Barrie, Collingwood, Alliston. Has been operated as spa / B&B. Perfect for multi-generational family. 2 bed owners suite with upgraded kitchen (Sub Zero fridge, Wolf Ovens), screened in porch overlooking pool & tennis court. South wing with 3 +2 bedrooms, Spa bath with adjacent sauna, 2nd kitchen, great room with games area and pool table and wood burning fireplace. Separate coach house with 1 bedroom suite. Bank barn, Drive Shed / workshop and 87 workable acres. Potential for lot severance. (id:53193)
6 Bedroom
1 Bathroom
7000 sqft
Sotheby's International Realty Canada
828350 Mulmur Nottawasaga Townline
Mulmur, Ontario
Magnificent country estate. Mountain Ash Farm 104 acres at the edge of the Niagara Escarpment with panoramic views in every direction. Beautifully updated 1905 farmhouse plus newer 4 bedroom south wing which has been operating as B&B. More than 7,000 sq ft of finished space with chefs kitchen featuring wolf and sub zero appliances. Propane and wood burning fireplaces. Infrared sauna. Hot tubs. Screened in porch overlooking pool & tennis court. Separate 1 bdm suite above carriage house. Drive shed/ workshop and bank barn. Minutes to shopping and dining in Creemore. Close to skiing and golf. Potential for severance of farmland. (id:53193)
6 Bedroom
4 Bathroom
3500 - 5000 sqft
Sotheby's International Realty Canada
33 Meadow Heights Drive
Bracebridge, Ontario
True-level bungalows like this don't come around often. Spacious, private and full of possibilities. With a sprawling floor plan, stunning outdoor spaces, and a finished walkout lower level, this home offers the perfect balance of privacy, beauty, and convenience. Set at the edge of a scenic ravine, this property is designed to bring nature to your doorstep. Multi-level decks blend seamlessly with the landscape, surrounded by towering pines and vibrant maple trees. The gentle sounds of the creek below add to the serenity, while the peaceful setting creates a true backyard retreat. Community trails are just steps away, inviting you to hike in summer, snowshoe in winter, and explore the changing seasons.Inside, beautiful finishes and thoughtful design set this home apart. The bright, beautifully appointed kitchen flows effortlessly into the open-concept living and dining areas, making it perfect for entertaining and everyday living. The generous primary suite features a spacious ensuite bath, while main-floor laundry hookups in the walk-in pantry allow for true one-level living. Downstairs, the fully finished walkout lower level is full of possibilities. The focal gas fireplace adds warmth to the expansive rec room, while two additional bedrooms provide flexibility - one with its own ensuite bath, perfect for guests or extended family. Direct access to the backyard extends the living space outdoors, making this level feel like its own private retreat. A fenced-in backyard (3 gates) ensures comfort and convenience, while the oversized double garage offers ample storage for vehicles, tools, and outdoor gear. Tucked away in nature yet just minutes from town, this home offers the perfect blend of privacy and community. Privacy, beauty, and space to live fully - everything you've been searching for, all in one place. (id:53193)
4 Bedroom
4 Bathroom
1100 - 1500 sqft
Peryle Keye Real Estate Brokerage
502121 Grey 1 Road
Georgian Bluffs, Ontario
Welcome to an extraordinary 5,000+ square foot estate set on over 8 acres of picturesque land atop a hill, offering expansive views of Georgian Bay and 66 feet of water frontage. The home features five spacious bedrooms plus a den, providing ample space for family, guests, or the perfect setup for a bed and breakfast. With three full bathrooms and three half bathrooms, convenience and comfort are paramount. The walk-out basement adds to the living space, offering potential for additional guest suites, recreational areas, or a private retreat. Inside, the large, sun-drenched rooms provide sweeping views of the bay, creating a serene and inviting atmosphere throughout the home. The gourmet kitchen with quartz counter tops and ample storage in the solid oak cabinetry, is ideal for preparing meals for both intimate gatherings and larger events. The outdoor space is equally impressive - Enjoy stunning sunsets from the deck or walk the trail through the cedars down to the water's edge. The in-ground pool, overlooking the bay, offers a perfect spot for relaxation and entertainment, with breathtaking views serving as your backdrop. Whether you are looking to create a private sanctuary or a thriving bed and breakfast, this unique property offers endless possibilities. Experience the ultimate blend of luxury, nature, and potential with this one-of-a-kind estate. The 13,500 watt solar panels and recently installed cold climate air source heat pumps make this tremendous home surprisingly economical. The views are further complimented by the beautiful grounds and gardens with an irrigation system helping to keep things pristine. No detail has been overlooked and no expense spared - from the solid oak interior doors & trim through main and upper level, interlock steel roof with transferable 50 yr warranty, 14kw back up generac propane generator, new UV water filtration, and the list goes on. Inquire today as there is so much more to share about this wonderful home and property. (id:53193)
5 Bedroom
6 Bathroom
3000 - 3500 sqft
Sutton-Sound Realty
25 St. James Place
Wasaga Beach, Ontario
Amazing opportunity to own a fully detached home in Park Place, one of Wasaga Beach's premier adult/retirement Land-Lease Communities. This beautifully maintained 2-bedroom home (Victoria 'B' Model) has a custom-built detached & insulated garage; backs onto complete privacy (a 400-acre tract of land owned by the Province of Ontario); and has a long, long list of interior and exterior upgrades and improvements (list available upon request). As soon as you step inside, you will immediately notice the amazing features that this top-quality home has to offer. You will love the open-concept design of the principal living areas, along with the fact that all of the flooring is top-quality hardwood & porcelain tile flooring and custom window treatments. The gorgeous custom kitchen includes granite counters; 3 stainless-steel appliances and is open to the large, bright eating area throughout. This area is also visible to/from the living room (with hardwood floors & vaulted ceilings). The primary bedroom has a double closet, and the 2nd bedroom has a large closet & sliding doors to the sundeck overlooking that beautifully landscaped and very private backyard. The house also offers a stackable washer/dryer for laundry convenience. Outdoor amenities include a stunningly beautiful interlocking brick driveway, walkways & rear patio, a covered front porch/veranda, a 10' x 12' sundeck (with awning), & a 10' x 10' shed. Park Place is a gated adult (age 55+) community on 115 acres of forest & fields, water & wilderness in Wasaga Beach. Numerous on-site amenities include a 12,000 sq. ft. recreation complex, indoor saltwater pool, games rooms, library, gym, woodworking shop, and more. This wonderful community is private yet is still ideally located within minutes from the beach, shopping, Marlwood Golf Course, extensive trail system, and other amenities. Monthly fees to the new owner are as follows: Land Lease ($800.00) + Property Tax Site ($37.84) & Structure ($111.88) = $949.72/month (id:53193)
2 Bedroom
1 Bathroom
700 - 1100 sqft
Royal LePage Locations North
463176 Concession 24 Acres S
Georgian Bluffs, Ontario
"50 ACRES" Maple bush lot for your New Hobby of Maple Syrup Production or just a place to go and Relax and be one with Nature. Also a great property for Hunting with lot's of wildlife!! Go Ahead and Treat Yourself, You Deserve it!!!!!!!!!!!!!! (id:53193)
Keller Williams Realty Centres
508 - 931 Wonderland Road S
London, Ontario
Own for Less Than Rent! Contemporary 1-Bedroom Condo in South London. Step into homeownership with this stylish and functional 1-bedroom condo at 508-931 Wonderland Rd S. Designed for modern living, this thoughtfully laid-out unit is ideal for first-time buyers looking to break free from renting and step into affordable homeownership. Enjoy a calm, contemporary space featuring an updated kitchen with a built-in countertop stove and breakfast bar, an open-concept living area, and a private balcony overlooking the courtyard, offering picturesque peace instead of facing Wonderland Road. A built-in workspace in the dining area adds convenience for remote work or study. The spacious bedroom boasts a walk-in closet, while the updated 3-piece bathroom with a walk-in shower provides modern comfort. In-suite laundry includes a washer with a robust spin dry, and public laundry facilities are available onsite for added convenience. This unit is an excellent value with a low condo fee of just $410/month, covering heat, hydro, water, parking, and building insurance, keeping costs predictable. Plus, property taxes are only $1,326 annually, making this an incredibly affordable option. Located in Southwest London's Westmount neighbourhood, this condo is just steps from Public and Catholic board English & French elementary and secondary schools, shopping, restaurants, a cinema, nightlife, grocery stores, and public transit. Exclusive parking is included, and the Southwest-facing exposure ensures plenty of natural light. Affordable, stylish, and move-in ready - why rent when you can own? At just $299,990, this is your chance to invest in your future. Book your private showing today! (id:53193)
1 Bedroom
1 Bathroom
600 - 699 sqft
Keller Williams Lifestyles
95 Goldie Court
Blue Mountains, Ontario
Welcome to your Four-Season oasis in the Bayside Community!! If you are seeking a lifestyle that embraces the beauty of every season while enjoying the convenience of modern living, look no further. This exquisite three-bedroom, three-bathroom open-concept home is designed to offer the perfect blend of comfort and luxury. The spacious open-concept design seamlessly connects the living, dining, and kitchen areas, creating an inviting atmosphere ideal for entertaining family and friends. The high-end kitchen features top-of-the-line JennAir appliances, a walk-in pantry and ample counter space. The cozy living area, highlighted by a gas fireplace offers warmth and ambiance, while modern brass fixtures add a touch of elegance, creating a sophisticated yet comfortable environment. Retreat to the luxurious primary bedroom, complete with a walk-in closet and a beautifully appointed ensuite bathroom. Outdoor adventures await just beyond your doorstep, with the scenic Georgian Trail offering miles of paths for cycling and walking. For winter sports enthusiasts, the nearby Georgian Peaks Ski Club provides excellent skiing and snowboarding opportunities, while golf lovers can enjoy the proximity to the Georgian Bay Golf Course. A short bike ride or drive will take you to the charming Village of Thornbury, known for its delightful boutiques and restaurants. Enjoy local dining experiences, shop for unique treasures, or relax by the water - this vibrant community has something for everyone. Conveniently located just 20 minutes from the thriving Town of Collingwood, you will have access to even more shopping, dining and entertainment options. Whether you are looking for a home base filled with activity or a tranquil retreat to unwind, this property in Bayside Community is the perfect choice. (id:53193)
3 Bedroom
3 Bathroom
2000 - 2500 sqft
RE/MAX Four Seasons Realty Limited
1204 3rd A Avenue W
Owen Sound, Ontario
Excellent starter home with easy access to the scenic harbour front. Offering 3 bedrooms and 2 bathrooms, main floor laundry and a detached workshop. Charming and move-in ready, this three-bedroom, two-bath century home is perfectly situated on Owen Sounds west side, just a short walk from the water. Sitting on a corner lot, this solid brick home boasts a classic appeal with modern updates, including newer windows and roof. The property features a concrete driveway and an 11 x 21 workshop, ideal for hobbies, storage, or extra workspace. With a welcoming layout and plenty of natural light, this home is an excellent choice for first-time buyers or those looking to downsize without compromise. (id:53193)
3 Bedroom
2 Bathroom
1100 - 1500 sqft
Sutton-Sound Realty
190 Ontario Street
Stratford, Ontario
1140 sq ft of commercial/retail space in downtown Stratford. Have your business in Stratford's vibrant business core. Lots of possibilities with this space. This unit can be a turnkey as it has had recent renovations. Parking and Signage available. Call for details. (id:53193)
1140 sqft
Sutton Group - First Choice Realty Ltd.
1670 Windermere Road
Muskoka Lakes, Ontario
Picture your family in this tranquil countryside comfortable two-bedroom, one Bath on half an acre. Offering a serene retreat from city life. Perfect for first time homeowners or a family downsizing. This brick bungalow has a finished basement. Bonus cold storage room is under the single car garage with an additional root cellar for your food storage. There is potential for additional bedrooms or a large recreational family room in the basement. Minutes to Lake Rosseau, Three Mile Lake, or Lake Muskoka allows you to enjoy the beaches and the opportunity to get out and enjoy the waters. Boasting a spacious 24x48 heated workshop with 14 high ceiling and a mezzanine for extra storage, oversized 10wide x 12 high roll up door & concrete floor. Perfect for a home-based business or contractor. Enjoy the Picturesque views of surrounding farm fields, its an ideal haven for hobbyists or those seeking ample storage space. The home has been meticulously updated with modern amenities, including Kitchen cabinets & appliances; 3-piece bathroom with a walk in shower by Bath Fitter, a drilled well, new septic system, Fiberglass shingles, vinyl casement windows, forced air propane furnace, A/C, & air tight wood stove for back up heat to add comfort to the home, year-round municipal road, school bus route and garbage collection by the District of Muskoka. The backyard has been professionally landscaped with fruit bearing trees and lots of room to add a vegetable garden or back yard furniture. Set up your area to enjoy an evening with a cozy campfire while watching the wildlife cruise through the farm fields with the most amazing sunsets. Enjoy the beauty of nature year-round from the delightful sunroom, with the 3 season Solaris window system, perfectly situated to soak in the scenic vistas. Town amenities just a short drive away ranging from 15 to 25 minutes. This property is literally in the middle of everywhere! The best of both worlds awaits in this idyllic rur (id:53193)
2 Bedroom
1 Bathroom
700 - 1100 sqft
Coldwell Banker The Real Estate Centre
43 Berford Lake Road
South Bruce Peninsula, Ontario
Nestled on the outskirts of Wiarton, in the heart of the breathtaking Bruce Peninsula, this remarkable property is waiting to welcome its next family. Cherished by the same owners for over 20 years, this home offers a rare blend of warmth, charm, and modern comfort?a place you?ll be proud to call home. Set on 3.44 picturesque acres, this property boasts mature trees, vibrant perennial gardens, and ample space for hobbies or relaxation. Whether you?re raising a family, retiring to privacy, or dreaming of a hobby farm, this property has it all?room for vegetable gardens, chickens, and even bees.With over 3,200 sq. ft. of finished living space, the home is thoughtfully designed for both comfort and versatility. The main floor features a spacious bedroom with an ensuite and laundry, a bright and expansive living room, and a cozy sitting room with a wood-burning fireplace and walkout to a stunning back deck. Enjoy your morning coffee while taking in serene, panoramic views.The lower level is perfect for entertaining, with a generously sized family room (complete with a second wood fireplace) and a recreational space ideal for hosting or relaxing. Upstairs, natural light pours into three large bedrooms, including the primary suite, which features a recently updated 3-piece ensuite with a walk-in shower. An additional 4-piece bathroom completes this level.Additional features include an attached, heated, and insulated garage/workshop, perfect for projects year-round. Outdoor enthusiasts will love the property?s proximity to Bruce Trail access and the Colpoy?s Bay government dock, just a quick bike ride away. This home is truly move-in ready, thanks to numerous upgrades over the past five years,including a newer roof, furnace, on-demand hot water heater, softener system, updated bathrooms, and rec room flooring. Don?t miss this exceptional opportunity to own a piece of paradise! (id:53193)
4 Bedroom
3 Bathroom
1500 - 2000 sqft
Sutton-Sound Realty
214 Eliza Street
Clearview, Ontario
Centrally located three-bedroom backsplit. Foyer entry to bright living room, southern exposure and spacious vaulted ceiling with wall-to-wall carpet. Skylit kitchen with quartz countertops, custom cabinetry, storage bench (banquette), glass-tile backsplash, stainless steel farmer sink, updated lighting, vinyl laminate flooring, kick-plate vacuum, Elmira reproduction electronic gas range, retro fridge, laundry centre. Vinyl laminate floors in bedroom level. Updated bathroom with soaker/jet-tub and corner shower. Exterior features steel tile roof, all-brick main house with vinyl siding on garage. Yard is fenced with entrances on both sides of house. Raised garden bed and lots of perennials. Garden shed with concrete floor. Basement bathroom has shower, family room with gas fireplace and mudroom/laundry exiting to garage. New furnace installed March 20225. Attached garage with updated automatic door. Covered patio with interlocking brick overlooks a park-like setting. (id:53193)
3 Bedroom
2 Bathroom
700 - 1100 sqft
Coldwell Banker The Real Estate Centre
261 Highbury Avenue N
London, Ontario
Welcome to this bright and spacious home offering 3+1 bedrooms and plenty of living space for the whole family. The main floor features a sun-filled living room with a cozy fireplace, seamlessly connected to the open-concept kitchen with lots of cabinets and counter space. Two bedrooms and a full bathroom on the main level provide convenient single-floor living. Upstairs, you'll find a huge primary suite that spans the entire second floor, large enough for a king-size bed, couch, and more. There's also a sunny office nook at the top of the stairs with a large window and skylight, perfect for remote work. The finished basement adds even more space with a spacious family/rec room, and tons of storage. Enjoy a fully fenced backyard with a garden area, two storage sheds, and a deck that's ready for your above ground pool. The landscaped front yard is low-maintenance, and there are so many amenities nearby including Tim Hortons right across the street, plus a grocery store and Dollarama at the end of the block. The 401 is a 5 minute drive and you're just steps away from public transit to quickly take you to Fanshawe College, Western University, downtown or anywhere you want to go in the city. It's priced to sell! Book your private showing today before its gone! (id:53193)
4 Bedroom
1 Bathroom
Royal LePage Triland Realty
495 Ridge Street
Saugeen Shores, Ontario
Welcome to 495 Ridge Street in beautiful Port Elgin! This meticulously maintained 4-bedroom, 2-bathroom home sits on a spacious 59x132 ft corner lot and offers a blend of comfort, charm, and functionality, just a short walk to Port Elgin?s main beach. Step inside to a bright and inviting galley-style kitchen, featuring stainless steel appliances and gleaming hardwood floors that flow throughout the main living areas. The kitchen opens out to a large rear deck, ideal for outdoor dining and entertaining. For those looking for a cozy spot to relax, enjoy the covered porch on the side of the house, perfect for soaking in the peaceful neighborhood atmosphere. The upper level boasts 3 generously sized bedrooms, a full bathroom, and the convenience of main floor laundry. This home is bathed in natural light, creating a warm and welcoming atmosphere in every room. The fully finished basement offers incredible versatility with a separate living space, ideal for extended family, guests, or potential rental income. It features an expansive living area, a large bedroom with its own private walkout staircase, a kitchenette, and a full bathroom. The backyard of this corner lot is a true outdoor retreat. It features a large garden shed, fully equipped with electricity for your workshop needs, and a charming "she-shed" that is insulated, perfect for hobbies or simply relaxing on its own little sitting porch next to the fire pit. This property is spotless, lovingly maintained, and ready for you to move in and make it your own. Whether you?re relaxing indoors or enjoying the many outdoor spaces, this home offers endless opportunities. With its prime location just a short stroll from Port Elgin?s famous sandy beaches, you won?t want to miss out on this incredible opportunity! Don?t wait?schedule your private showing today and discover all that 495 Ridge Street has to offer! (id:53193)
4 Bedroom
2 Bathroom
700 - 1100 sqft
Sutton-Huron Shores Realty Inc.
79 - 778 William Street
Midland, Ontario
Discover modern living in this beautifully renovated townhome nestled just moments from the shores of Georgian Bay and walking/biking trails. Perfectly positioned close to shops and schools, this charming home has all the conveniences you're looking for. Inside, youll find a thoughtfully updated interior featuring a functional floor plan, modern finishes, and plenty of natural light. The sleek kitchen boasts stainless steel appliances, quartz countertops and flows seamlessly into a bright living and dining area ideal for both everyday living and family life. Upstairs, enjoy generously sized bedrooms and a fully updated 4 piece bathroom perfect for everyone! Additional highlights include a 2 piece bath on the main floor, cozy rec room in the lower level, a generous sized backyard patio, and attached garage with inside entry. Recent updates include a new forced air heat pump with central heating (2024), freshly painted throughout, new flooring, updated bathrooms and a modern and stylish kitchen. If youre looking for a low-maintenance lifestyle close to all amenities, this move-in-ready townhome offers the perfect blend of comfort, convenience, and style. And its waiting for you! (id:53193)
3 Bedroom
2 Bathroom
1000 - 1199 sqft
RE/MAX Georgian Bay Realty Ltd
31 Sheridan Boulevard
Norfolk, Ontario
Welcome to this 3 bdrm & 2 bathroom brick bungalow in a wonderful subdivision in Simcoe. With immediate possesion available, this home is ready and waiting for your decor ideas! The main floor features a large livingroom with moveable electric fireplace, and open concept kitchen and dining room and a bright sunroom with access to the fenced rear yard complete with shed. Downstairs you'll find a spacious rec room with gas fireplace, a laundry room, extra storage areas, a 3 pc bathroom and a large utility room with a workbench - perfect for hobbies, storage or more future finished space. The attached garage includes inside entry, backyard access and a gate to close off the garage with the rollup door open. Appliances included. This well laid out home is a great opportunity to bring your personal touch into a solid property in a fantastic neighborhood. (id:53193)
3 Bedroom
2 Bathroom
1100 - 1500 sqft
Wiltshire Realty Inc. Brokerage
1137 Tumbledown Rock Road
Highlands East, Ontario
What an opportunity to start your dream of cottaging on beautiful Salerno Lake. This property is located at the very end of Tumbledown Rock Road, so you have no through traffic. The property comes with a brand-new septic system approved for a 4 bedroom and 3 full bathrooms. The building site is cleared, and landscaping has been done with a dock installed already, which will save you the hassle, time and money! 254 feet of excellent waterfront with Southwest exposure, deep water off the dock allows for good swimming. There is also a shallow entry sand/ rock area and a sheltered cove. Granite Rock outcroppings and no neighbours to the one side, makes this lot completely private. Salerno lake is about 4 km in length and features great fishing for walleye bass and Muskie. This property is located on a seasonal road and is just 2.5 hours from the GTA. (id:53193)
RE/MAX Professionals North
504838 Grey Rd 1 Road
Georgian Bluffs, Ontario
Georgian Bay WATER VIEWS and SUNSETS are what await you at this previously cleared building lot where you can begin building the home you have been dreaming about in a rapidly populating area of upscale, modern homes located a short commute to both Wiarton or Owen Sound and a few short miles to the famous Stone Skipping capital, Big Bay. Nestled amongst the stunning Niagara Escarpment, making the perfect backdrop, you will have million dollar views both front and back. When you visit, you will find the building process already underway with a driveway installed, complete drainage and septic plan, PLUS A complete set of professional, architectural building plans, which were specifically designed to enhance the natural surrounding beauty and breathtaking views, which are readily available for the interested Buyer to purchase. A truly amazing opportunity to own such a pristine piece of land in a picturesque and tranquil setting! Fire number has also been issued #504838. (id:53193)
Sutton-Sound Realty
7237 Nottawasaga 6/7 Side Road
Clearview, Ontario
A River Runs Through It! Every now and then a property comes along that makes you want to leave the city life behind, this is it! A rare opportunity to own on an ever-flowing fresh river. The pictures speak for themselves. This is a must see. Present buildings include a very liveable 3 bedroom cabin style home with a detached bunkie and a pottery shed for extra capacity. Work from home AND embrace your hobby. Buildings are in good condition and will remind you of cottage life, a simpler time, getting back to nature and what is truly important. Ride your bike to downtown Creemore, enjoy their many shops, great restaurants, cozy pub and the famous Creemore brewery and also rather famous carrot cake at the local cafe. This really is The Life! (id:53193)
4 Bedroom
1 Bathroom
1100 - 1500 sqft
Engel & Volkers Toronto Central
506 - 549 Ridout Street N
London, Ontario
Spacious executive corner unit at Blackfriars building with a dedicated parking space in a secure, underground garage. Fantastic views of Harris Park and Thames River, bathed in natural light featuring amazing sunsets making this condo perfect for relaxation and entertainment. The spacious master bedroom features a generous closet and a private, elegant en-suite bathroom.The good-sized second bedroom is filled with natural light, creating a bright and airy atmosphere. New windows, California shutters, hardwood floors, multiple renovations in 2 bathrooms and in the kitchen. In-unit washer and dryer for your comfort and convenience. Enjoy easy access to public transportation, parks, and cultural landmarks, making it the perfect place for city living. Superintendent on site, gym, party room, terrace overlooking the river, visitor parking. Don't miss this gem in the heart of the City of London! (id:53193)
2 Bedroom
2 Bathroom
1000 - 1199 sqft
Blue Forest Realty Inc.
46 Tanton Avenue
Centre Wellington, Ontario
MODEL HOME: Welcome to 46 Tanton Avenue, a beautifully maintained townhouse in Fergus' south end. This inviting home offers a functional and spacious layout, perfect for families or individuals looking for modern comfort in a charming neighbourhood.The main floor features a bright and open living area, ideal for both relaxing and entertaining. The kitchen is well-appointed with ample cabinetry and counter space, quartz counters, stainless steel appliances and white backsplash. A convenient powder room and direct access to the garage add to the practicality of the space. Upstairs, the primary bedroom serves as a peaceful retreat with its own private ensuite bathroom. Two additional bedrooms provide flexibility for family, guests, or a home office. Another full bathroom completes this level, ensuring convenience for everyone.The finished basement expands the living space with a generous recreation room, perfect for movie nights, a home gym, or additional entertaining. A two-piece bathroom and a utility room add extra functionality. A garage, driveway plus EXTRA parking space which you can keep, rent or sell! Located in a friendly community, this home is close to schools, parks, shopping, and all the amenities Fergus has to offer. Whether you're a first-time buyer, downsizing, or looking for a great investment opportunity, there is nothing to be done but move in here! (id:53193)
3 Bedroom
4 Bathroom
1200 - 1399 sqft
M1 Real Estate Brokerage Ltd
132 Berry Street
Chatham, Ontario
Welcome to your dream home! This stunning two-story semi-detached residence boasts modern upgrades and ample space for your family. The gourmet kitchen features sleek white cabinetry, elegant quartz countertops, and stainless steel appliances, all included in the sale: fridge, stove, dishwasher, washer, and dryer. Inside, you'll find three generously sized bedrooms plus a versatile bonus room in the basement, ideal for a home office, gym, or playroom. With 1.5 bathrooms and plenty of living space, this home is designed for comfort and convenience. Step outside to a newer front deck, a private fenced-in rear yard with no rear neighbour's, perfect for relaxation or entertaining. A convenient shed provides extra storage. Don’t miss this stunning home—schedule your viewing today! Rental items include a water filtration system under the sink. #FindYourMatch (id:53193)
3 Bedroom
2 Bathroom
Match Realty Inc.
55 Norfolk Street
Guelph, Ontario
Step into 55 Norfolk Street and experience a rental like no other. Surely one of the finest of its kind in the entire region. Spanning an impressive 2,585 square feet, this extraordinary studio apartment blends historic character with high-end craftsmanship, offering a level of luxury that rivals the finest Toronto lofts right in the heart of Guelph. Located in the iconic Guelph Mercury Newspaper building, this one-of-a-kind live-work unit is designed to impress. Marble countertops, a high-end stove, and built-in speakers throughout create an elevated living experience, while a hidden pantry off the kitchen adds both convenience and style. One of its most striking features is the sunken bar, ingeniously built into what was once the newspaper ink pit, merging industrial heritage with modern sophistication. With two bathrooms (a 2-piece and a 3-piece) and in-unit laundry, this space is as functional as it is breathtaking. This rare rental opportunity offers the size, luxury, and craftsmanship that fully justify its premium price. And with downtown Guelph's best restaurants, cafes, and shops just steps away, you'll enjoy an unparalleled lifestyle in a truly exceptional space. Guelph's downtown transportation hub just 2 blocks away allowing quick access into Toronto or Kitchener/Waterloo. Utilities and a secure parking space included in rent as well as use of existing furniture. Now available for lease, experience it for yourself. (id:53193)
1 Bedroom
2 Bathroom
2500 - 3000 sqft
Royal LePage Royal City Realty
929 Saugeen Street
Kincardine, Ontario
Discover the perfect blend of comfort and convenience in this custom-built, 2 + 1 raised bungalow that is just waiting for a new owner to put your own finishes and touches on it. Ideally located a stones throw away from the beach and sunsets of Lake Huron. This inviting home features 2 large, spacious bedrooms, main bath with walk-in tub, kitchen, living room, dining room and lovely 3 season sunroom on the main floor. The lower level features the third bedroom, 3 piece bath, large family room with fireplace, storage room and laundry. Access from the lower level to the back yard. Enjoy the easy beach access with public walkways at your door step, making it a breeze to soak up the sun or take leisurely strolls along the shore and Lovers Lane. The vibrant downtown area is within walking distance, offering a variety of shops, restaurants and entertainment options for your enjoyment. This property also boasts an attached garage (12'x22'), providing secure parking and extra storage space. Whether you are looking for a year round residence or a summer retreat, this bungalow offers an exceptional lifestyle in a prime location. Don't miss the opportunity to make this charming home your own. (id:53193)
3 Bedroom
2 Bathroom
1100 - 1500 sqft
Royal LePage Exchange Realty Co.
72 Magnolia Drive
Brant, Ontario
Welcome home to the spacious 3-level split-level home in a fantastic family neighbourhood in beautiful Paris, Ontario! Upgraded with a newer roof for peace of mind. Energy-efficient North Star windows throughout. Newer deck with gazebo, perfect for outdoor entertaining. Recently renovated kitchen with modern finishes and clear sightlines to the dining area & living room. All flooring was replaced, featuring beautiful hardwood throughout most of the home. The large lower-level family room is a bonus with a cozy fireplace. Located on a quiet street, ideal for families. Conveniently close to Highway 403, perfect for commuters. Large crawl space providing ample storage solutions. Heated garage for winter comfort. Fully fenced yard for privacy and security. This may be your new home! (id:53193)
3 Bedroom
2 Bathroom
1100 - 1500 sqft
Century 21 Heritage House Ltd Brokerage
8 Emily Street
Parry Sound, Ontario
Fully tenanted 4 plex centrally located in the Town of Parry Sound. Close proximity to Mission Park and Georgian bay boat launch. 2 units offer views of the inner harbour. Property offers 2 - 2 bedroom units and 2 - 1 bedroom units. The 2 units on the upper level are all inclusive with the 2 lower units having separate hydro meters and pay utilities individually. Each unit is provided a parking space at the side of the complex. All tenants are currently on month to month agreements. (id:53193)
5 Bedroom
4 Bathroom
3000 - 3500 sqft
Royal LePage Team Advantage Realty


