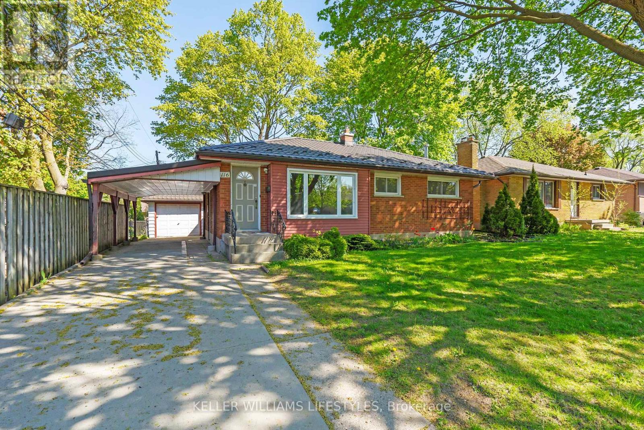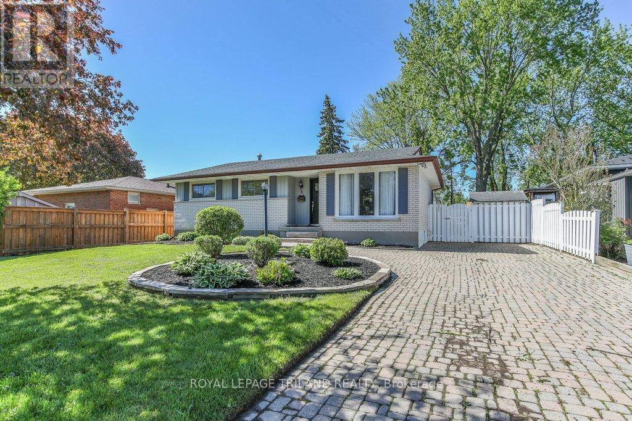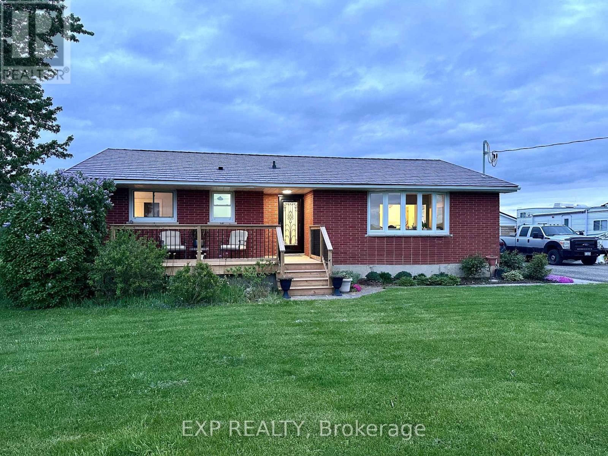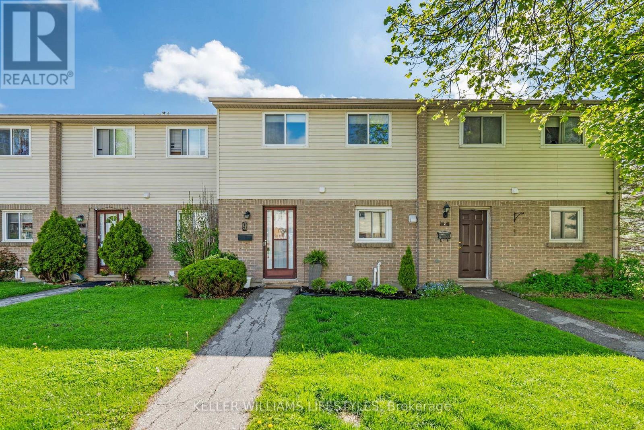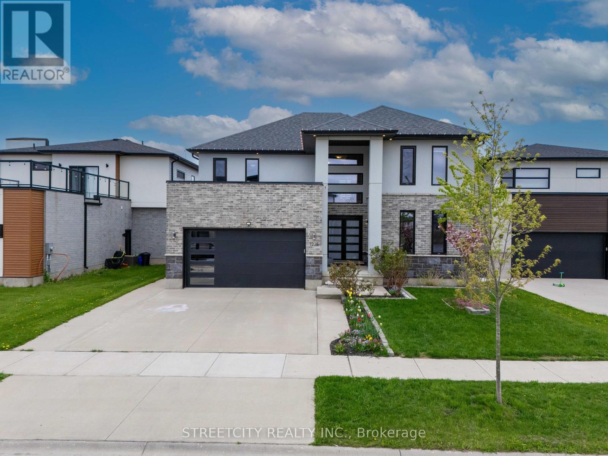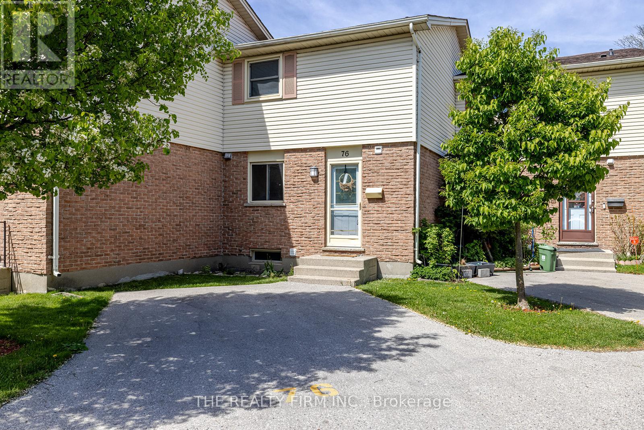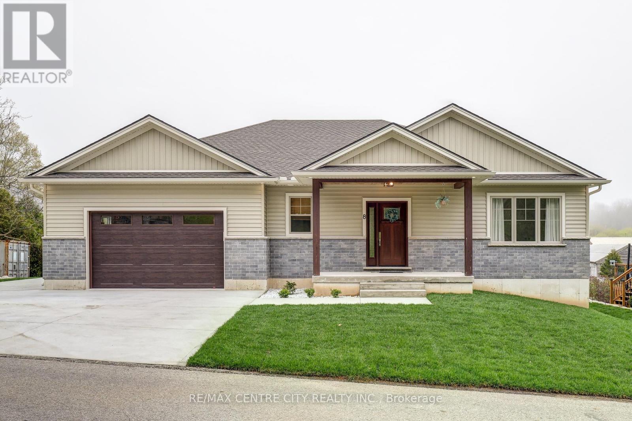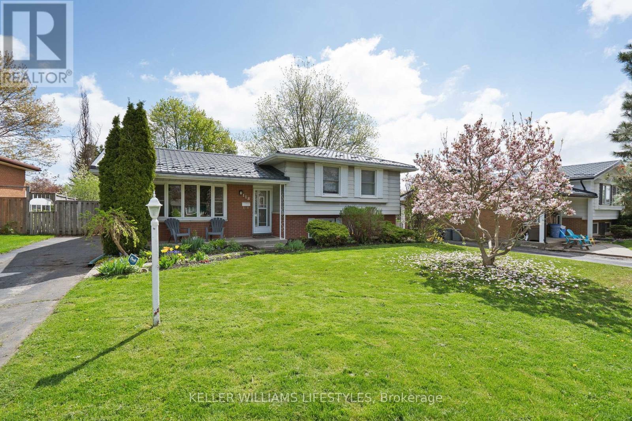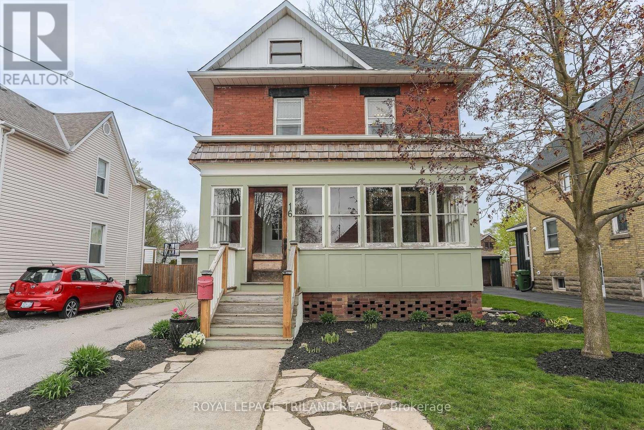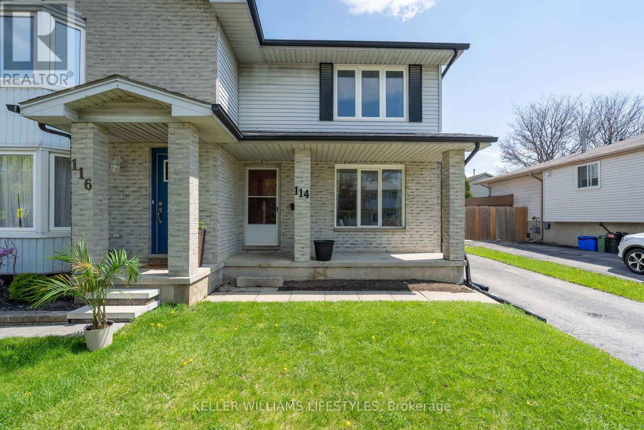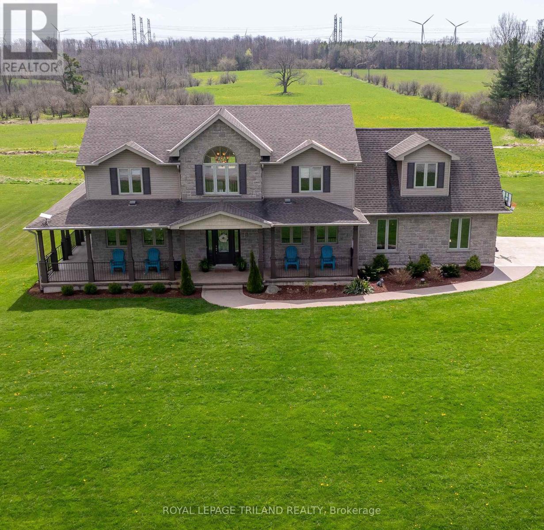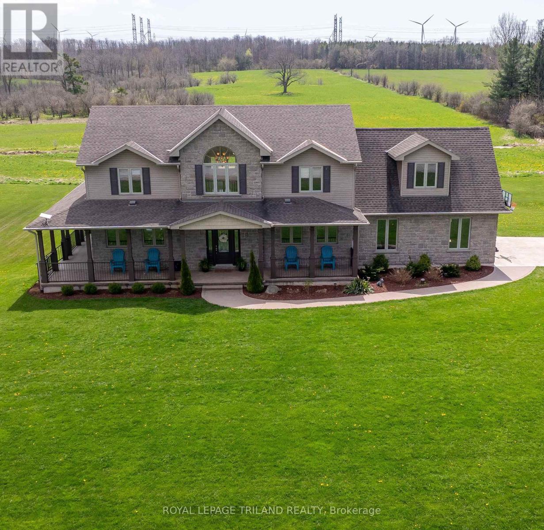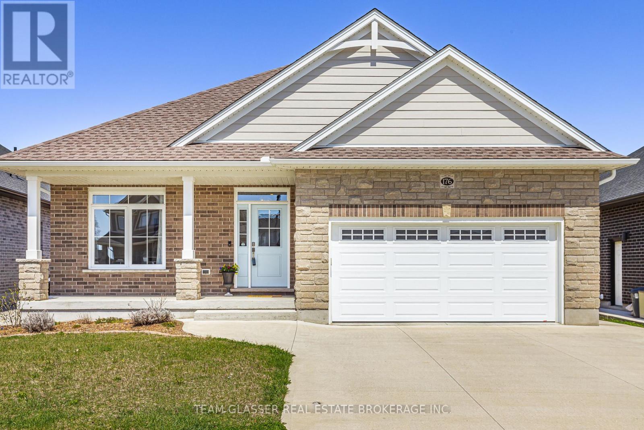116 Irving Place
London East, Ontario
Located in the highly desirable, affordable and established neighbourhood of beautiful Huron Heights, with the property measuring 59' x 129', and main floor area of the home measuring 1110 sq ft, this is the absolute perfect home for a first time home buyer who loves to decorate and is not afraid of a wee bit of sweat equity. This has been a one owner home for about the past 65 years. Raised brick Bungalow with side door access to basement and main level. 3 bedrooms with one full bath on the main level and another full bath in the basement. Some TLC is required. There is a detached single car garage + a single car covered carport + parking for 2 cars on the driveway. Within a 3 minute walk are North London Optimist Community Centre and Stronach Park. Within a 20 minute walk are 2 playgrounds, 3 sports fields, 1 pool, 2 community centres, 1 arena, 1 splash pad, 3 rinks, 1 skateboard park, 3 tennis courts, 2 gyms and 9 Ball Diamonds. (id:53193)
3 Bedroom
2 Bathroom
1100 - 1500 sqft
Keller Williams Lifestyles
76 Masson Court
London South, Ontario
Welcome to 76 Masson Court - a delightful brick bungalow nestled in a serene cul-de-sac in South London. This move-in-ready home boasts a spacious open-concept main floor, ideal for entertaining. The sunlit living room features hardwood floors, seamlessly connecting to a modern white kitchen with peninsula and a great dining area. The main level offers three well-sized bedrooms adorned with hardwood flooring and crown mouldings, complemented by an updated four-piece bathroom. Descend to the fully finished lower level, where a large recreational room with a gas fireplace and built-in bookshelves awaits. An additional bedroom or office, a two-piece powder room, and a finished laundry area complete this level. Step outside to a beautifully landscaped backyard featuring a interlocking brick patio, perfect for outdoor gatherings and firepit. Mature trees provide shade and privacy, enhancing the outdoor experience. Situated close to schools, shopping centers, and major highways, this home offers both comfort and convenience. Recent updates include a breaker panel, furnace, shingles, and most windows. Don't miss the opportunity to make this gem your own! (id:53193)
4 Bedroom
2 Bathroom
700 - 1100 sqft
Royal LePage Triland Realty
175 Quarter Town Line
Tillsonburg, Ontario
Welcome to your next home sweet home 175 Quarter Town Line! This charming bungalow in Tillsonburg offers an enticing blend of comfort, convenience, and potential that is hard to match. Featuring four bedrooms, including a spacious primary bedroom, with an ensuite bathroom that has an accessible walk in tub, this house is perfect for those who appreciate a touch of privacy paired with effortless, one-floor living. Freshly painted and awaiting your personal touches, this home invites you to dream big! The sizeable unfinished basement screams potential, whether you're looking to create a home theatre, a workout space, or an extra play area for the kids, the possibilities are endless. Step outside onto the generous lot that provides ample room for gardening, entertaining, or simply soaking up the sun on a lazy afternoon. The large driveway ensures hassle-free parking. Nestled in a friendly neighbourhood, you're not just buying a house but also a lifestyle. With Glendale High School, Westfield Public School and Tillsonburg District Memorial Hospital just a stones throw away, this location makes daily commutes a breeze. For leisure, you can splash around at Lake Lisgar Waterpark or jump on the Highway for a quick getaway. Ideal for anyone looking to maximize their quality of life without breaking the bank, this home presents a splendid opportunity to live conveniently and comfortably. (id:53193)
4 Bedroom
3 Bathroom
2000 - 2500 sqft
Century 21 First Canadian Corp
9235 Hickory Drive
Strathroy-Caradoc, Ontario
Charming Country Retreat on Hickory Drive Between London & Strathroy on the tranquil and scenic Hickory Drive. This beautifully remodelled 3-bedroom, 2-bath brick bungalow offers the best of both worlds modern luxury and peaceful rural living. Featuring a solid brick exterior and a durable metal roof. A detached double car garage, also topped with a metal roof, includes a reinforced bar support ideal for a car hoist or workshop space. Inside the home boasts brand-new engineered hardwood flooring throughout, updated lighting fixtures, and an open-concept layout that maximizes both function and natural light. The stunning new kitchen is the heart of the home, showcasing sleek quartz countertops, custom cabinetry, and stylish finishes. Main floor bathroom has been fully gutted and renovated with high-end touches, including heated tile floors, heated towel rack and a smart mirror with built-in defrost for added convenience. A fully finished basement extends your living space with a spacious family room, gas fireplace, and a wet bar perfect for entertaining or relaxing with the family. Laundry is also located in basement along with large bonus room for storage, crafts or a workshop etc. Outside, enjoy expansive green space with an small pond, privacy, fire pit, sun room overlooking the back yard allowing you to soak in the serene countryside atmosphere. Do not miss your opportunity to own this rare blend of rural tranquility and modern sophistication. Schedule your private showing today and experience all that this exceptional Hickory Drive property has to offer. (id:53193)
3 Bedroom
2 Bathroom
1100 - 1500 sqft
Exp Realty
9 - 166 Southdale Road W
London South, Ontario
Incredible value in this move-in ready townhouse condo! This owner occupied unit with gas furnace and A/C is ready for you to call it home. The main floor features a spacious living room adjacent to the dining area & kitchen. A convenient powder room and a entryway closet complete the main level. Upstairs, you'll find three bedrooms including a generous primary and a 4-piece bathroom. The finished basement expands your living space with a rec room perfect for relaxation and entertainment. Additionally there is a storage room (could be future 3rd bathroom) and laundry is in the utility room. This condo is ideally situated within a well-maintained complex and this unit backs onto the green space. Enjoy the convenience of being just a short walk to a public school and having easy access to public transit. There is a variety of amenities and restaurants at Wonderland and Southdale nearby, you'll have everything you need right at your fingertips. (id:53193)
3 Bedroom
2 Bathroom
1200 - 1399 sqft
Keller Williams Lifestyles
16 - 1535 Trossacks Avenue
London North, Ontario
Move-In Ready Townhome Backing Onto Scenic Park Trail Welcome to this beautifully updated 3-bedroom, 1.5-bathroom townhouse condominium nestled in the sought-after Stoney Creek neighbourhood of North London. This move-in-ready gem combines modern finishes with an unbeatable location, perfect for first-time buyers, young families, or savvy investors. Freshly painted throughout, the home features gleaming hardwood in the living areas, new laminate flooring in the bedrooms and basement, and stylish stainless steel appliances in the kitchen. The finished basement provides added living space perfect for a home office, playroom, or cozy den. What truly sets this home apart is its direct access to Constitution Park a newly renovated green space with walking trails, splash pad, playground, and sports courts, right in your backyard. Step out and enjoy nature, entertain kids, or unwind on evening strolls its like having your private park! Located within walking distance to Sobeys, Food Basic, Rexall, banks, and more, and just minutes to Masonville Mall, Western University, Fanshawe College, and the YMCA. Excellent school zones and transit access make daily life smooth and stress-free. (id:53193)
3 Bedroom
2 Bathroom
1000 - 1199 sqft
Streetcity Realty Inc.
10280 Talbotville Gore Road
Southwold, Ontario
This charming 3 bedroom, 1.5 bathroom home sits on over half an acre of land, offering a perfect balance of privacy and space. While the home maintains a dated aesthetic, it boasts several modern updates, including a new heat pump, a new gas fireplace, and most of the windows and doors replaced for improved energy efficiency and natural light. The kitchen, installed by Casey's Kitchen in 2018, features beautiful quartz countertops, providing a stylish and functional cooking space. Additionally, the home has a spacious 2-car garage with a brand new insulated garage door, and plenty of storage with multiple sheds and outbuildings. The private, landscaped yard offers a peaceful retreat, ideal for outdoor living and relaxation. With room to grow both inside and out, this home is a great opportunity for those seeking a serene property with both charm and potential (id:53193)
3 Bedroom
2 Bathroom
1500 - 2000 sqft
Royal LePage Triland Realty
3544 Colonel Talbot Road
London South, Ontario
POSSESSION SUBJECT TO PROBATE. GREAT OPPORTUNITY FOR DEVELOPERS, BUILDERS CLOSE TO GROWING SUBDIVISIONS. (id:53193)
3 Bedroom
1 Bathroom
1100 - 1500 sqft
RE/MAX Advantage Realty Ltd.
808 Westbury Crescent
London South, Ontario
Tucked away on the bend of a tree-canopied crescent in Norton Estates is this beautifully updated 4-level side-split. Sitting on just under 1/2 an acre in the middle of the city, this impressive park-like property comes equipped with your own regulation-sized beach volleyball court, stamped concrete patio, outdoor shower, and large two-storey outbuilding with hydro. It truly is an outdoor enthusiasts dream. Step inside to a bright and airy home with oversized windows and a ton of natural light. Welcoming entryway leads to sunken living room with hardwood flooring and a huge bay window. The oversized galley kitchen boasts granite countertops, and blends seamlessly into your eat-in dining space. Back door access from the kitchen to your impressive yard makes summer bbq's a breeze. Upstairs you'll find three good-sized bedrooms, including a primary bedroom with a cheater ensuite. Lower level has an additional living room space, bedroom, and 3 pc bath - a perfect option for family members who want or need a separate living area. Unfinished basement is great for storage or a workshop. Close to shopping, schools, parks, and a host of other amenities. This home has the recipe for endless outdoor fun, and is a great option for those who want to enjoy their outdoor home experience as much as their indoor one! (id:53193)
4 Bedroom
2 Bathroom
700 - 1100 sqft
Thrive Realty Group Inc.
1225 Silverfox Drive
London North, Ontario
1225 Silverfox Drive Luxurious Pond-View Retreat ?North-West London | Over 3,000 sq.ft. | Built by Millstone Homes4 Beds | 4 Baths | Executive Living Welcome to 1225 Silverfox Drive, a stunning executive home in one of North-West Londons most desirable neighborhoods. Built by Millstone Homes and just under 6 years young, this elegant property offers serene pond views, luxurious finishes, and spacious living for the modern family. Curb Appeal & Outdoor Living Gorgeous all-brick, stone & stucco exterior Oversized concrete driveway + walkways on one side (parking for 3)New concrete patio, fenced backyard & lush perennial gardens Enjoy peaceful pond views & sunset vistas from your front windows Elegant Interior Features Wide-plank hardwood, hardwood staircase, and custom European windows Soaring 2-storey Great Room with gas fireplace & floor-to-ceiling tiled feature wall Separate Living, Dining, and Family Rooms + sunny Dinette Designer lighting, Grohe faucets, pot lights, and wide trim throughout Chefs Kitchen Quartz countertops, glass tile backsplash & island with seating Full-height cabinetry with built-in spice racks Premium stainless steel appliances including gas cooktop, built-in microwave/oven Luxurious Bedrooms Expansive Primary Suite with walk-in closet & spa-like ensuite (soaker tub, frameless glass shower, dual vanity)3 additional spacious bedrooms, including a Jack & Jill bath3 full baths upstairs for convenience and comfort Extras & Inclusions Lookout basement with large windows ready to finish Central vac, water softener, garage opener, washer/dryer, all appliances included Prime Location Close to top-rated schools: Sir Arthur Currie, St. Gabriel, and St. André Bessette. Minutes to Walmart, shopping, trails & only 15 minutes to University Hospital. Modern, elegant, and move-in ready 1225 Silverfox Drive is the lifestyle upgrade you deserve. Book your private showing today! (id:53193)
4 Bedroom
4 Bathroom
3000 - 3500 sqft
Streetcity Realty Inc.
76 - 230 Clarke Road
London East, Ontario
Welcome to Unit 76 at 230 Clarke Road, a fully finished townhouse nestled in East London. This lovely home offers 3 bedrooms and 1.5 bathrooms, making it perfect for families, first-time buyers, or investors. The main floor features an L-shaped kitchen with stainless steel appliances, an adjacent dining area, a convenient powder room, and a spacious living room with direct access to an oversized, low-maintenance patio, ideal for outdoor enjoyment! Upstairs, you'll find three comfortable bedrooms and a full bathroom. The finished lower level adds extra living space with a recreation room, storage, and laundry area. Recent updates include refinished main floor hardwood (2025), fresh paint throughout (2025), new luxury vinyl plank flooring upstairs (April 2025), updated lighting, a new backyard fence, and a stainless steel fridge and stove. The lower level features durable laminate flooring (approx. 2017). Complete with a private parking space right at your front door, this move-in ready home is close to schools, shopping, parks, and transit. Quick closing available! (id:53193)
3 Bedroom
2 Bathroom
1000 - 1199 sqft
The Realty Firm Inc.
8 Oak Street
Bayham, Ontario
"Charming Bungalow in Vienna's Village! Welcome to 8 Oak St., a beautifully crafted bungalow built with perfection in mind. This stunning home boasts meticulous attention to detail and plenty of space for family and friends. The main floor features three spacious bedrooms, including a luxurious master suite with an en-suite and walk-in closet. The open-concept kitchen, dining, and living area is perfect for entertaining, with ample cupboards, an island, and walk-in pantry. Main floor foyer, mudroom and laundry add convenience. The sprawling lower level offers endless possibilities, with a fully finished 4-piece bathroom and all the walls in place, drywalled and mudded waiting for your personal touches. Private access from the garage creates potential for an in-law suite or additional living space. Enjoy the rolling yard, perfect for kids and pets to play in while sipping coffee on the covered deck off the dining room. The concrete driveway offers plenty of parking for visitors. Plus, the beach is just minutes away and Tillsonburg and Aylmer are a short drive away. Make this home yours and create unforgettable memories!" (id:53193)
4 Bedroom
3 Bathroom
1500 - 2000 sqft
RE/MAX Centre City Realty Inc.
118 Tufton Place
London South, Ontario
Welcome to this 3+1 bedroom family home nestled on a peaceful court in desirable Westminster Park. Boasting a spacious, carpet-free interior, this 4-level side split offers bright and open principal rooms, perfect for family living and entertaining. Enjoy the outdoors in the large, fully fenced backyard, complete with a deck for summer gatherings. The home features a durable metal roof for added peace of mind, and a separate entrance to the basement, offering potential for in-law accommodation or rental income. Located just a short walk to both elementary and high schools, this home is ideal for growing families. Don't miss your chance to live in a quiet, established neighbourhood close to parks, trails, schools, shopping and transit. Incredible value for this single family home in a court location - a must see! (id:53193)
4 Bedroom
2 Bathroom
1100 - 1500 sqft
Keller Williams Lifestyles
11 - 435 Callaway Road
London North, Ontario
Welcome to this luxury end unit townhouse located in upscale North London Sunningdale area with 4 bedrooms, 3.5 baths and a double car garage. Main floor features a room with a 3-pieces eunsite that can definitely be treated as a bedroom, or if you want this to be your home office or studio space with a separate entrance. 2nd floor includes a huge and beautiful open concept kitchen which could access to the deck. The kitchen blend into an open concept living area which creates ample space for different purposes. "An ideal work from home property you will fall in love". 3rd floor featuring 3 bedrooms. Fantastic size pocket doors WIC in the master ensuite. Extra parking for visitors. Proximity to all amenities such as Masonville Mall, restaurants, grocery stores. A minimum one-year lease term, rental application, credit report, references and letter of employment are required. (id:53193)
4 Bedroom
4 Bathroom
2000 - 2249 sqft
Century 21 First Canadian Corp
16 Maple Street
St. Thomas, Ontario
Nestled among the tree streets, this charming 2.5 storey red brick home offers an ideal setting for family life. Enjoy the convenience of a detached two-car garage with storage loft and private drive, along with a large, securely fenced yard perfect for children and pets to enjoy outdoor activities. Stepping inside, one is immediately greeted by a harmonious fusion of timeless character and thoughtfully implemented modern updates. Featuring four bedrooms, 1.5 bathrooms, and open concept living/dining/kitchen on the main floor this home is perfect for modern family life. Lets not forget the inviting enclosed sun porch, a perfect place to relax while watching the kids play outside or to wind down after theyve gone to bed. Laundry hook ups in both the basement as well as the 2nd floor bathroom add convenience to your daily life. This charming home offers the ideal framework for a growing family to flourish and create lasting memories. Check out the 360 virtual tour then book a showing to see it all in person! (id:53193)
3 Bedroom
2 Bathroom
1100 - 1500 sqft
Royal LePage Triland Realty
114 Bonaventure Drive
London East, Ontario
Welcome home to this 2-storey semi-detached home in Bonaventure Meadows, offering a perfect blend of comfort and modern updates. This home features 3 spacious bedrooms and 1.5 baths, providing ample space for families or those seeking extra room to grow. The main floor boasts a bright and inviting living room, leading into the separate dining area, ideal for entertaining. The updated kitchen is a true highlight, offering contemporary finishes and a functional layout. Upstairs, you'll find three generous bedrooms, with plenty of closet space, and a refreshed full bathroom. The finished lower level is a fantastic bonus, featuring a cozy family room perfect for movie nights or a kids play room. The lower level also offers additional storage space and laundry facilities. Step outside into your private fenced-in yard, complete with a concrete pad and a shed for extra storage. This home has been thoughtfully updated throughout, including new trim, interior doors, and a fresh coat of paint, ensuring a move-in ready experience. Don't miss the opportunity to own this beautiful home in a desirable neighborhood, close to parks, schools, and all essential amenities. A must see! (id:53193)
3 Bedroom
2 Bathroom
1100 - 1500 sqft
Keller Williams Lifestyles
130 Toohey Lane
London North, Ontario
Medway Meadows - North London - Masonville. This immaculate brick, custom executive built 2-storey, 4 bedroom, 4 bathroom, 3 fully finished floors on a quiet, highly desired family street. A large home, inviting covered front veranda, beautiful curb appeal, lots of corner/windows, with a south/west rear exposure, very bright and airy. Open concept kitchen / sunken family room with hardwood, fireplace, and high ceilings, formal dining room/living room. Eatin' area bump out, overlooking your own private oasis with high cedars and landscaping and patio. Upper large primary bedroom with 5-piece ensuite bath, jacuzzi tub, shower, and walk-in closet. Many updates, furnace and A.C. - 2024, freshly painted, insulated garage doors - 2024, roof - 2019, just move in and enjoy. The lower level center stair design flows to a huge rec room, office, and den with its own bathroom and extra storage, all carpet-free with laminate floors. This exceptional home is in one of London's most sought-after neighborhoods. Minutes to Western - University Hospital, churches, Masonville Mall, YMCA, exceptional schools, walking / biking trails, ravine, and all the amenities of North London. Luxury living at its BEST. A quick close is possible. (id:53193)
4 Bedroom
4 Bathroom
2000 - 2500 sqft
Sutton Group Preferred Realty Inc.
2185 Bruce Road 20
Kincardine, Ontario
Tiverton 73 on Willow Creek: 73 acres (50 workable) of Wide open spaces and a fabulous custom custom built 2 storey dream home. Just minutes from Kincardine and Bruce Power this 4300sq ft beauty has it all. 5 Bedrooms, 4 Baths, a custom chef's Kitchen, Elegant main living and dining areas and deck walk-out to those stunning views. Upstairs provides 3 generous bedrooms including a luxury primary suite and ensuite, a 4 piece guest bath and a hideaway "Man Cave". The Finished lower level offers another bedroom, a 3 piece bath, Family and Rec rooms plenty of storage and a direct walk-out to a stamped concrete patio and massive outdoor space. A Perfectly Private Country Estate. (id:53193)
4 Bedroom
4 Bathroom
3000 - 3500 sqft
Royal LePage Triland Realty
2185 Bruce Road 20
Kincardine, Ontario
Tiverton 73 on Willow Creek: 73 acres (50 workable) of Wide open spaces and a fabulous custom built 2 storey dream home. Just minutes from Kincardine and Bruce Power this 4300sq ft beauty has it all. 5 Bedrooms, 4 Baths, a custom chef's Kitchen, Elegant main living and dining areas and deck walk-out to those stunning views. Upstairs provides 3 generous bedrooms including a luxury primary suite and ensuite, a 4 piece guest bath and a hideaway "Man Cave". The Finished lower level offers another bedroom, a 3 piece bath, Family and Rec rooms plenty of storage and a direct walk-out to a stamped concrete patio and massive outdoor space. A Perfectly Private Country Estate. (id:53193)
4 Bedroom
4 Bathroom
3000 - 3500 sqft
Royal LePage Triland Realty
1802 Longwoods Road
Southwest Middlesex, Ontario
Looking for a home and a place to grow your business? This 2-bedroom, 2 bathroom home is nestled in a small town just minutes from Highway 401, and it comes with its own commercial space with 3 piece bathroom that's located right on the main street. Live comfortably in the back with spacious living room featuring a dry bar, a cozy kitchen with breakfast nook overlooking the beautiful gardens, and a formal dining room. Upstairs are 2 bedrooms, and a 4 piece bathroom. In the front you can run your shop, studio, or office- there are so many possibilities with Commercial zoning! The yard has been lovingly landscaped and the oversized detached garage is the perfect place to store your gardening tools or to tinker on projects. With prime storefront visibility, small-town charm, and a spacious detached garage, this property offers the perfect blend of work and home life. Opportunity is knocking, are you ready to open the door? (id:53193)
2 Bedroom
3 Bathroom
1500 - 2000 sqft
Keller Williams Lifestyles
20 - 231 Callaway Road
London North, Ontario
Impeccably designed townhouse showcases top-of-the line features and finishes, exuding luxury at every turn. This spacious home is one of an exclusive collection of 12 urban townhouses nestled in a quaint community backing onto North London's Village Walk Commons Park and just a short stroll to Uptown shopping centre in Upper Richmond Village. An entertainers dream kitchen featuring, two-tone custom cabinetry, quartz countertops, oversized island, sleek stainless steel appliances. An impressive custom walk-in pantry is designed with the same finishes as the kitchen making it a seamless extension of the space, offering an abundance of storage and additional countertop space. Spacious dining area, perfect for large gatherings. The living room features a stunning fireplace, custom built-in floating shelving. Prepare to be surprised by this unexpected gem - a generously sized terrace on the upper level boasting serene green space park views. With 4 levels, this townhome is the epitome of flexibility - 3 bedrooms + Den/office, 4 bathrooms and a basement. If home office space options are what you need, this well-thought-out layout provides multiple options, ensuring everyone can comfortably work from home on different levels. A total of 4 bathrooms - all with high quality finishes, custom cabinets, quartz countertops, tub with tile surround, ensuite bathroom in the primary bedroom features a custom tiled shower with frameless glass & double sinks. The unfinished basement offers endless possibilities, whether you envision a home gym, recreation room, or an additional bedroom, its ready for your personal touch. Stylish exterior and inviting curb appeal, double wide paver stone driveway, double car garage with contemporary doors, smart garage door opener - wifi capable through phone app, rough-in for future electric car charger. Exceptional design, exceptional finishes, exceptional location - this stunning townhome with park views in is right here waiting for you. (id:53193)
3 Bedroom
4 Bathroom
2250 - 2499 sqft
The Agency Real Estate
53 Augusta Crescent
St. Thomas, Ontario
Welcome to 53 Augusta Crescent a beautifully maintained Don West-built bungalow located in the desirable Shaw Valley community. From the moment you arrive, you'll appreciate the warmth and charm of this thoughtfully designed home, blending timeless elegance with modern comfort. The inviting main floor features an open-concept layout with an updated kitchen (2019) perfect for everyday living and entertaining. Two spacious bedrooms, two full bathrooms, and convenient main-floor laundry offer a practical and comfortable lifestyle.The fully finished lower level provides incredible versatility with a third bedroom, a large recreation room, a half bath, and ample storage making it the perfect space for movie nights, family gatherings, or a private retreat. Step outside to your fully fenced backyard oasis, complete with a deck and gazebo, ideal for relaxing mornings, lively weekend barbecues, or quiet evenings under the stars. Don't miss the chance to make this exceptional home yours. Explore the 360 virtual tour and detailed floor plans, or book your private showing today and experience all that 53 Augusta Crescent has to offer! (id:53193)
3 Bedroom
3 Bathroom
1100 - 1500 sqft
Royal LePage Triland Realty
176 Boardwalk Way
Thames Centre, Ontario
Nestled into The Boardwalk at Millpond --- a quiet neighbourhood in the sought-after community of Dorchester, this immaculately maintained bungalow blends upscale finishes with the ease of one-floor living. It's perfectly suited for retirees, families, or anyone looking to escape the city without compromise. With quick access to Highway 401 and just minutes from London, this home offers the rare balance of small-town charm and urban convenience. Step inside to over 2,500 sq. ft. of thoughtfully designed living space, flooded with natural light and finished to impress. The open-concept main floor encourages connection with a bright living room anchored by a striking natural gas fireplace and oversized sliding doors leading to the backyard. The custom kitchen is a true centrepiece, featuring quartz countertops, a stylish subway tile backsplash, high-end stainless steel appliances, and a spacious island perfect for casual mornings or entertaining guests. The main-floor primary retreat is a true sanctuary, with tray ceilings, a walk-in closet, and a spa-like ensuite complete with a double vanity and custom glass shower. A second main-floor bedroom and a full bath provide flexibility for guests or a home office, while main-floor laundry adds everyday convenience. Downstairs, the fully finished basement expands your lifestyle options, offering a warm and welcoming rec room with plush carpet underfoot, two well-appointed bedrooms, and a full bath. Whether its multigenerational living or simply room to grow, this space delivers. Outside, enjoy peaceful mornings or relaxing evenings under the covered back porch, or al fresco dining on your lower concrete patio. All this, just a short walk from Mill Pond's scenic trails and the amenities of a vibrant, growing community. This is more than a house --- it's your next chapter made easy. Don't miss your opportunity to live where comfort meets convenience. (id:53193)
4 Bedroom
3 Bathroom
1500 - 2000 sqft
Team Glasser Real Estate Brokerage Inc.
7070 Longwoods Road
London South, Ontario
Bright Unique home with many options for separate work/living space & In-Law/ income. Completely renovated and redecor over the 30ish years owner lived there! Newer Solid Hardwood floors through the home, many upgrades, newer windows, and Bright Decor. South light flows into the professionally designed Kitchen in 2021 (done to studs - new insul etc.) with Cafe (Pro Gas stove) & French door fridge appliances (Miele DW), handy island, loads of cabinetry and open to formal dining area or Bright skylight-lit Eating area with 2022 redone 2 pc with tub sink for 'Dog Spa' or garden clean-up. 2nd Front door allows for a separate office or inlaw/rental entry to 3 large rooms+2pc bath area easily converted. Comm & Res zoning with parking for 7+ cars/Garage Workshop and 2 carports. PLUS a SPECTACULAR maintenance-free lush gardens yard with stamped concrete sitting areas both covered and not & lovely walking paths around the home. Through the patio doors is a quiet cosy living room and open stairs to 3 Bedrooms on the 2nd lvl. The Primary 'suite' is spacious, has many closets built-ins, sitting area, huge (older) ensuite with skylight and separate 'water closet' and laundry. Tasteful 2nd bedroom (& Primary) both have had additional sound-proof insulated walls and windows and is spacious and fresh. The cute 3rd room has a pull-out Murphy bed surrounded by built-ins and can be used as an office/workout room or bedroom. Totally redone- the 2nd bath is a 3 pc with glass&tiled shower and just like new reno'd. Harwood throughout both main and 2nd floor (solid Jatoba), Furn & A/c New 2021, Upgraded home Elec.panels and Garage/Workshop wired both 100 and 220 amp amp, electric base bd heat (& older woodstove) .2023 Basement & crawl spaces entire spray foam insulated. VERSATILE home with great options for work at home/In-Law or Young Adult separate living/ or extra income from both the front 3 room suite or the Garage (if you convert it). GREAT HOME-a must view to see the opportunity. (id:53193)
4 Bedroom
4 Bathroom
2500 - 3000 sqft
Team Glasser Real Estate Brokerage Inc.

