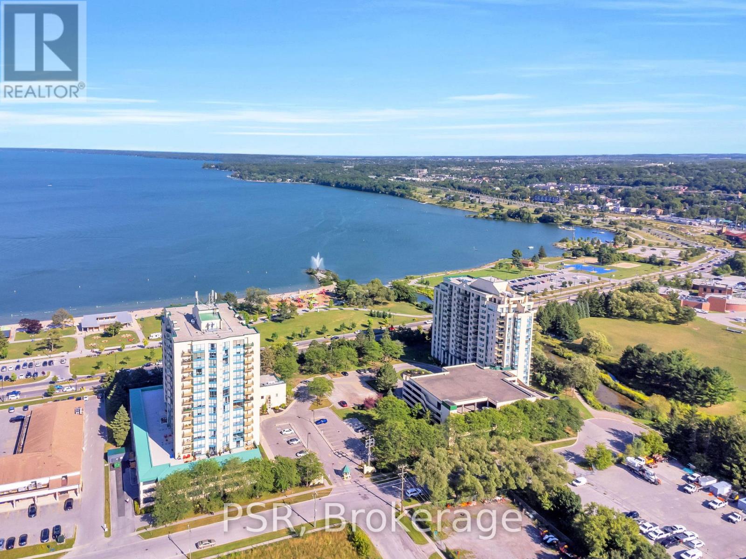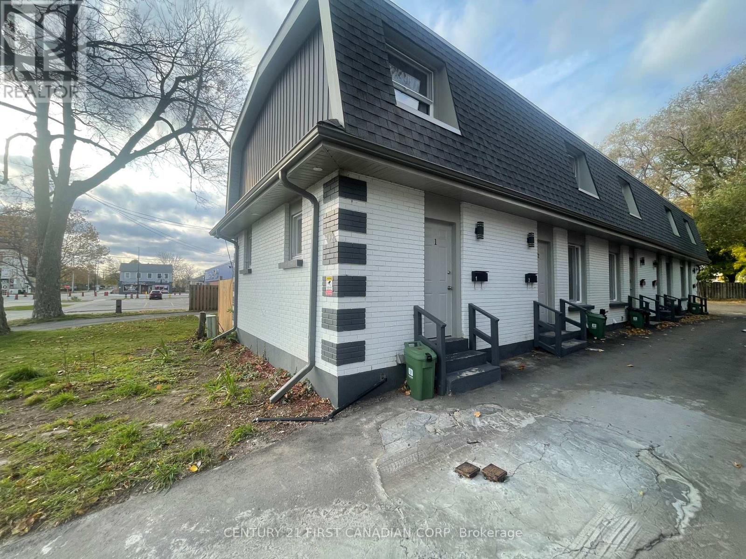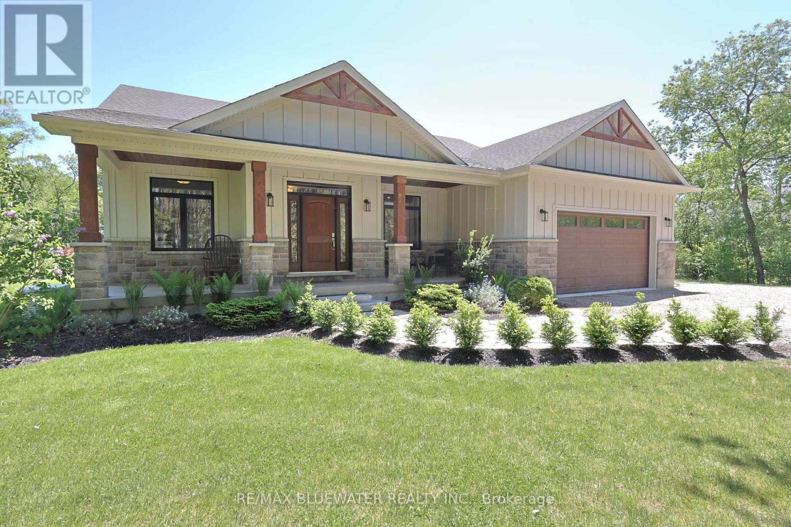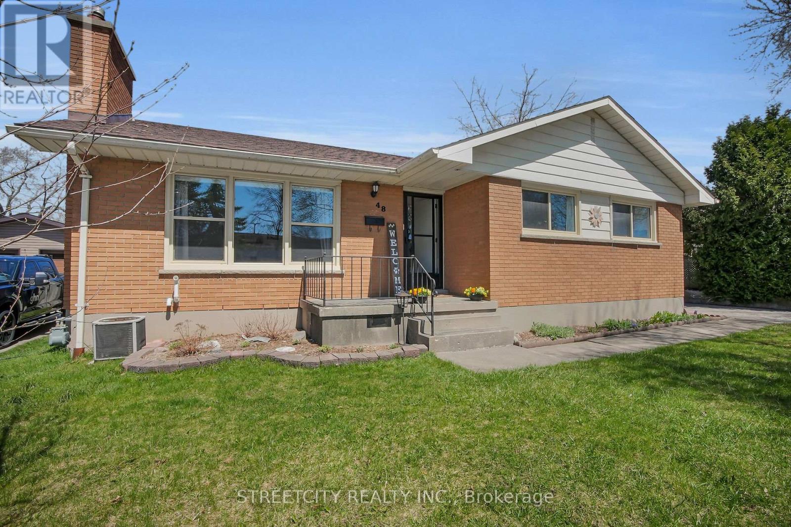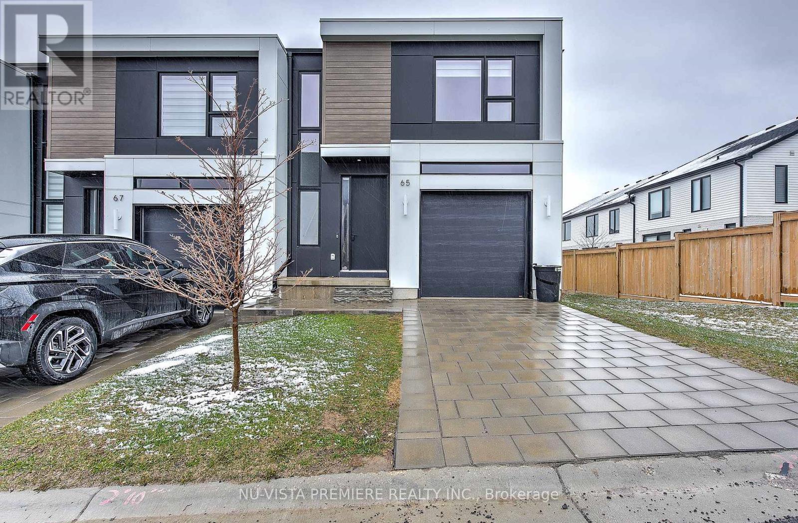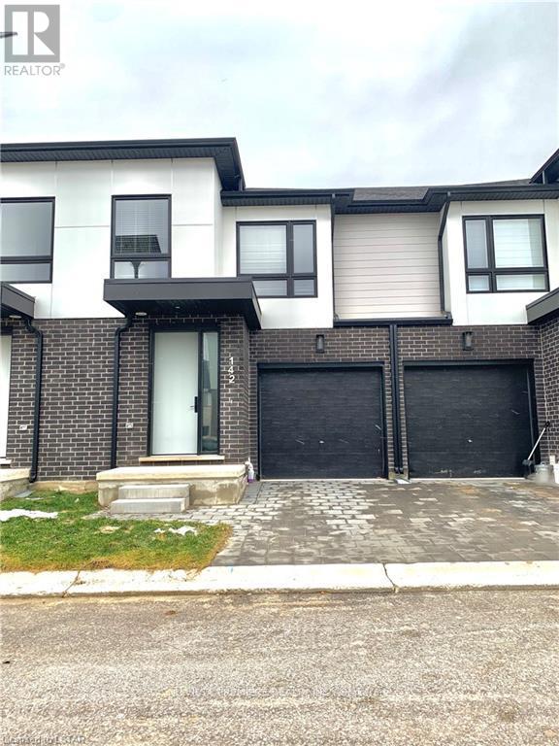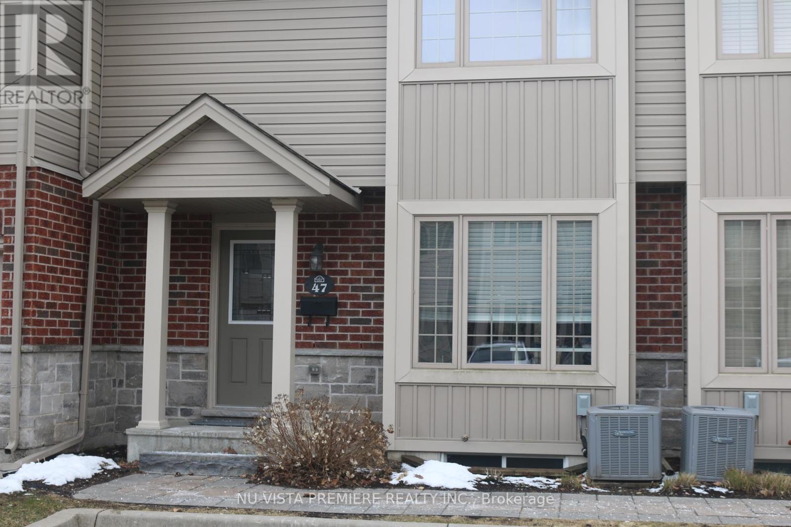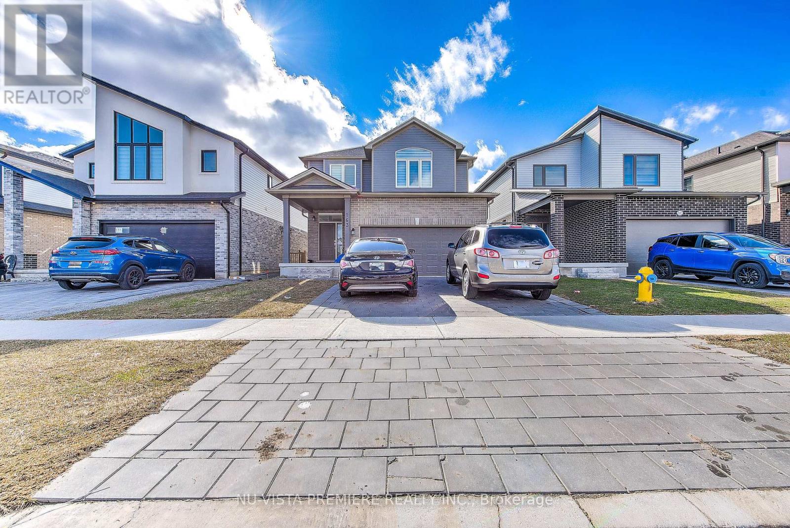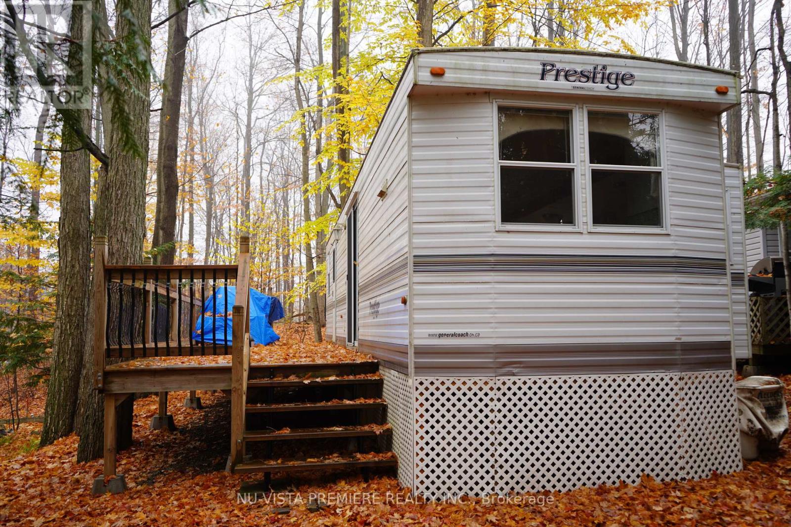809 - 75 Ellen Street
Barrie, Ontario
Experience The Ultimate Waterfront Lifestyle In This Stunning 2-Bedroom, 2-Bathroom, 2-Parking Condo, Offering Breathtaking Panoramic Lake Views Of Kempenfelt Bay And Downtown Barrie. This Large 1098 Sq Ft Unit Features Newer Stainless Steel Appliances, Plenty Of Storage, In-Suite Laundry & Additional Storage Locker For Your Convenience. Located Steps From Downtown Shops & Restaurants, The New Allandale GO Station, Centennial Beach, Marinas & Barrie's Waterfront Heritage Trail - Perfect For Those Seeking An Active Lifestyle. From Beach Days & Weekend Markets, To Enjoying Your Favourite Activities By The Water - Lake Simcoe Is Literally In Your Backyard! Packed With Amenities, Including Indoor Pool, Hot Tub, Fully-Equipped Gym, Sauna, Party Room, Library, Games Room, Guest Suite, Bike Storage, Social Events & On-Site Security. Quick Access To Hwy 400, Hospital & Essential Amenities. Come And Be Amazed By The Breathtaking Views Of Lake Simcoe And Vibrant Community. This Is More Than A Home, It's A Lifestyle! (id:53193)
2 Bedroom
2 Bathroom
1000 - 1199 sqft
Psr
31 - 129 Concession Street E
Tillsonburg, Ontario
Spacious & Versatile Townhome in a Prime Location!Welcome to Unit 31 at 129 Concession St E a well-maintained, multi-level condo offering over 1,300 sq. ft. of comfortable living space. This bright and spacious home features 3 generous bedrooms on the upper level, along with a full 4-piece bathroom.The main floor boasts a sun-filled living room with a cozy gas fireplace, a dedicated dining area, and a functional kitchen with in-suite laundry. The lower level walkout adds even more flexibility with a large rec room, another gas fireplace, a convenient 2-piece bathroom, and direct access to a private patio areaideal for entertaining or relaxing outdoors.Additional highlights include a large foyer, an attached garage, and low monthly condo fees of approximately $260, covering common elements and maintenance.Perfectly suited for families or downsizers looking for low-maintenance living without sacrificing space. A great opportunity in a well-established community! (id:53193)
3 Bedroom
2 Bathroom
1600 - 1799 sqft
Wiltshire Realty Inc. Brokerage
292 Simcoe Street
London East, Ontario
This place is absolutely money maker. Incredible cap rate of 6.5%. This lovely 5 unit town house consist of unit 1 1 bedroom upstairs with finished basement that has a laundry and rec room. unit 2,3,4 and 5 are exact same and they all are consist of 2 bedroom upstairs with a full bathroom as well as finished basement with full bathroom, rec room and laundry area. This lovely well managed complex has gone through full renovation in 2023. new 25 years warranty roof, new windows, new doors ,led lights all around ,new bathrooms, new electrical panels, new plumbing, new flooring, new paint, new kitchen and all units has stainless steel appliances. (stove, range hood, fridge, dishwasher, washer and dryer) All units also have heat pumps on main and second floors that provide hot and cold air. 4 out of 5 units are fully rented. unit 4 is kept vacant for showing purpose. approximately 9k net profit per month. Beautiful multi unit investment opportunity in the downtown core. very low property taxes. huge back parking lot space can fit up to 12 cars. Video surveillance system help managing your investment. (id:53193)
9 Bedroom
9 Bathroom
700 - 1100 sqft
Century 21 First Canadian Corp
902 - 380 King Street
London East, Ontario
9th floor, 2 bedroom 2 full bath condo with large covered balcony. Vacant. Price reflects condition. Shared laundry is on the 3rd floor but Condo Corporation will allow in-suite laundry. Condo fee is 986/mth and includes all utilities - heat, hydro, water, cable TV, one underground parking space, heated indoor pool, fitness room and sauna. The party room (next to the pool area) is great space for family events. Visitor parking in front of the building. Property tax is $2328/yr. (id:53193)
2 Bedroom
2 Bathroom
1000 - 1199 sqft
Sutton Group - Select Realty
8437 Goosemarsh Line
Lambton Shores, Ontario
Custom built modern bungalow on a one acre lot surrounded by nature near the Pinery Provincial Park. Drive through the tree lined driveway and your greeted with your new home built in 2021 by Nicholson Builders. Great curb appeal with the landscaped gardens and flagstone walkway leading to the covered front entrance and front porch seating area. Inside, you have a 1742 sqft open concept design with well appointed finishes and flowing with natural light featuring engineered hardwood floors throughout the main floor. Step inside the front foyer and you feel the warmth of the space that invites you in and makes you feel at home. As you enter the living room you will notice the coffered ceilings above and a stone feature wall around the gas fireplace. The kitchen features quartz countertops on two tone cabinetry, large island with waterfall countertop edges, herringbone patterned tile backsplash and stainless steel appliances. Spacious eating area off the kitchen and living room with large windows overlooking the back yard and access to the covered patio. Main floor primary bedroom suite with walk in closet and beautiful ensuite that includes a double vanity and tile shower. The main floor also includes his and her separate offices that border the front foyer overlooking the front entrance or easily include a guest room on the main floor as both offices have full closets. There's an additional full bathroom off the main living space and a mudroom with laundry as you enter from the 22'x24' double car garage. Full finished basement with large family room that features and electric fireplace, 3 bedrooms for kids and guests or crafts, full bathroom, workshop for the handy person and lots of storage in the utility room. Entertain friends in your private back yard as you enjoy the 18' x 14' covered back patio with vaulted ceilings and pot lighting overlooking the tree lined natural setting and flagstone walkway leading to your armour stone firepit. BONUS: GENERAC Generator! (id:53193)
5 Bedroom
3 Bathroom
1500 - 2000 sqft
RE/MAX Bluewater Realty Inc.
458 Eagletrace Drive
London North, Ontario
Absolutely incredible 7 Bedroom, 5 Full Bathroom Two Storey on a premium oversized (70' x 149') south exposure lot in the heart of Sunningdale with close proximity to Western U, University Hospital, quality elementary & secondary schools & all North London amenities & conveniences. Custom built by CMI Homes for current owner, property has been extensively upgraded at the construction stage & meticulously maintained over the years & shows virtually as a new home. Over 4,200 sq ft above grade & approximately 6,000 sq ft of luxury living on 3 floors. Unique "future proof" layout provides ultimate living flexibility for those with large families, extended family or frequent visitors, those with requirements for accessibility or dual work from home couples. Two primary bedrooms, including one on the main floor with adjacent full ensuite bath ideal for those with mobility issues or aging parent, or for dual income owners desiring two separate main floor offices! 2nd Floor offers 5 Bedrooms including a fabulous primary suite with stunning ensuite & two additional full baths in "Jack & Jill" configuration between the remaining 4 bedrooms, one of which could (at 17'7 x 14'6) double as second floor family room. Beautiful 2nd floor Laundry Room. Main Floor provides a gorgeous kitchen with huge Cambria island & breakfast bar + spacious additional eating area open to the spectacular Great Room with floor to ceiling stone fireplace, formal dining room, main floor office & the main floor bedroom. Lower level is a self contained suite with Family & Games Rooms, 7th bedroom, an equally impressive kitchen, full bath & another gorgeous laundry room. Oversized garage with bumpout at rear provides a future space for stairway from garage directly to lower level if desired. Over $250,000 in original landscaping including ultra-base under all patio, stone work & driveway, dazzling outdoor pavillion with granite counters & huge garden shed in a stunning, private landscaped yard. Amazing (id:53193)
7 Bedroom
5 Bathroom
3500 - 5000 sqft
RE/MAX Centre City Realty Inc.
48 Frontenac Road
London South, Ontario
Welcome Home.....This well maintained and tastefully appointed Family home boasts 3 bedrooms on the main floor, hardwood flooring, a sliding door access from the second bedroom to a wonderful deck out back with Gas hook-up perfect for BBQ's or just relaxing overlooking a completely fenced in yard. The kitchen has been updated including an over-the-range Microwave, cabinets and countertops. A separate dining room is great for family meals and of course special holiday gatherings. Large principle rooms. Downstairs has a huge rec room for movie time, play time or quiet time, which ever you prefer. There is a storage closet next to the lower office area. A newly installed electrical panel Apr 2025 is in the office space. Some other highlights are: ducts were cleaned in 2023, sliding door replaced in 2021, furnace replaced in 2022, basement reno was done in 2022 and of course the close proximity to school, parks and shopping only minutes away. (id:53193)
3 Bedroom
1 Bathroom
1100 - 1500 sqft
Streetcity Realty Inc.
65 - 1965 Upperpoint Gate
London South, Ontario
!!!!!Corner Unit!!!! Welcome to 1965 Upperpoint Gate, Unit 65, a stunning luxury freehold Corner condo townhome in the highly sought-after Riverbend community. This beautifully designed home offers modern elegance, premium craftsmanship, and a functional layout and perfect for families. From the moment you step inside, you'll be captivated by timeless finishes and an abundance of natural light pouring in through large windows, creating a warm and inviting atmosphere. The spacious foyer flows effortlessly into an open-concept living space and modern style kitchen - a dream setting for hosting and everyday living. The dining area opens directly onto your private deck and fully fenced backyard, ideal for morning coffee, summer BBQs, and peaceful evening retreats. Upstairs, you'll find three generously sized bedrooms , thoughtfully designed to offer space and comfort for the entire family. The primary suite is a true sanctuary, featuring a large walk-in closet and ensuite for ultimate relaxation. Adding to the convenience, the upper-floor laundry makes everyday chores effortless.With low monthly condo fees, this home is an incredible opportunity in a prime location, just minutes from parks, trails, Boler Mountain, top-rated schools, the YMCA, West 5, shopping, dining, golf courses, and major highways.This is the perfect starter home in one of London's most desirable neighbourhoods. Schedule your showing today! (id:53193)
3 Bedroom
3 Bathroom
1600 - 1799 sqft
Nu-Vista Premiere Realty Inc.
142 - 175 Doan Drive
Middlesex Centre, Ontario
AVAILABLE FOR JUNE 1 2025 OR AFTER MOVE IN! Discover your next home with this luxurious 3-bedroom, 2.5-bathroom condo townhome in the sought-after Kilworth/Komoka area. Designed for both comfort and style, this property is perfect for families or professionals seeking modern, turn-key living. Step inside and be welcomed by the bright and spacious open-concept living and dining area. The natural light streaming in through the extra-large windows creates a warm and inviting ambiance, while the upgraded interior doors and contemporary finishes add a touch of elegance throughout the home. The custom kitchen is a chef's delight, featuring quartz countertops, stainless steel appliances, upgraded lighting fixtures, and a perfectly placed pantry for all your storage needs. Whether youre hosting gatherings or preparing daily meals, this kitchen is sure to impress. Fall in love with your large backyard deck and green space. Upstairs, the convenience of in-unit laundry makes daily chores a breeze. The large primary suite offers a tranquil retreat with a huge walk-in closet and a luxurious 4-piece ensuite. The upper level also includes two additional bedrooms, a stylish 3-piece bathroom, and a double-door linen closet, providing ample storage space for your family's needs. Located just minutes from Londons West End, this property offers the best of suburban living with city convenience. Enjoy easy access to scenic trails and parks, including Komoka Provincial Park, as well as top-rated schools, highway access, shopping, dining, and the Komoka Community and Recreation Centre. Don't miss out on the opportunity to make this exceptional property your new home. Schedule your showing today and get ready to fall in love with everything it has to offer. (id:53193)
3 Bedroom
3 Bathroom
1500 - 2000 sqft
Nu-Vista Premiere Realty Inc.
47 - 1010 Fanshawe Park Road E
London North, Ontario
Beautiful Jacobs Ridge Townhouse Condo featuring 3 large bedrooms and 3 washrooms. Situated in North London in walking distance to Stoney Creek Elementary School. Bright kitchen, Large Bay Window and a private deck in the back yard for entertaining. Close to all amenities including Fanshawe College, Western University, Fanshawe Golf Course, YMCA and Masonville Mall. (id:53193)
3 Bedroom
3 Bathroom
900 - 999 sqft
Nu-Vista Premiere Realty Inc.
163 Byers Street
London South, Ontario
Welcome to 163 Byers St - Your Dream Home Awaits! Located in the highly sought-after Middleton area of South London, this immaculate home is finished from top to bottom with luxurious upgrades throughout. From the moment you step inside, you'll be greeted by an expansive entryway that leads to 2 separate spaces - both a private, elegant dining room and a separate spacious family room - perfect for both intimate gatherings and large celebrations. The heart of this home is the grand kitchen, designed with entertainers in mind. Featuring stunning custom cabinetry, a massive upgraded island, gleaming quartz countertops, chic backsplash, and stylish lighting fixtures, this kitchen is both functional and beautiful. Whether your'e preparing a gourmet meal or hosting guests, there's ample space for it all! The upper floor offers an incredible layout with 4 generously sized bedrooms and two additional bathrooms, ensuring plenty of room for family and guests. The master suite is a true retreat, complete with a huge walk-in closet and a spa-like 5-piece ensuite that will make you feel like you're at a luxury resort every day. Convenience meets practicality with an upper floor laundry featuring a convenient sink and ample storage, plus two linen closets for ultimate organization. This home also comes with a garage door opener and window coverings throughout, no detail has been overlooked! The home is conveniently carpet-free and boasts a modern, sleek aesthetic. The unfinished basement offers an incredible opportunity for customization and expansion. With ample space, it's perfect for additional storage, a home gym, or even a future entertainment area or home theatre. Outside, enjoy the prime location just minutes from highways, shopping, grocery, dining, parks, schools, and other essential amenities.This is a must-see home that offers exceptional value in a fantastic neighbourhood. Don't miss out - your dream home is waiting! (id:53193)
4 Bedroom
3 Bathroom
2000 - 2500 sqft
Nu-Vista Premiere Realty Inc.
69 - 76735 Wildwood Line
Bluewater, Ontario
Don't miss this amazing opportunity to join the sought after park "Wildwood by the River". Just minutes from the charming village of Bayfield, centrally located between Grand Bend & Goderich & very close to the breathtaking shores of Lake Huron.Included with the property membership is a well maintained General Coach Prestige trailer (2006) W/ 1 bedroom/closet, 1 full bath, living/dining area, & full kitchen with plenty of storage. The trailer comes fully furnished including kitchen plates, pots & pans etc. Enjoy 3 season living w/ propane heat, water (included with yearly fees), and municipal sewer. The trailer is in a prime location within the park, close to the recreation centre, all amenities & the Bayfield River. The lot size is 40x70 with a good sized attached newer deck w/ railing, fire pit, storage shed & parking for 2 vehicles & additional guest parking(near by). Wildwood by the River offers members plenty of amenities including a salt water pool, splash pad, tennis court, shuffle board, play area, horse shoe pit, volleyball court, mini golf & indoor recreation centre. There are public showers & laundromat available year round. The park offers the perfect place to relax & enjoy nature, surrounded by woods, walking trails & the Bayfield River. The yearly maintenance fee is $2017.00 plus hydro. There are currently no additional taxes associated with this unit. Propane exchange, mail delivery & garbage/recycle drop off are located at the main office. (id:53193)
1 Bedroom
1 Bathroom
Nu-Vista Premiere Realty Inc.

