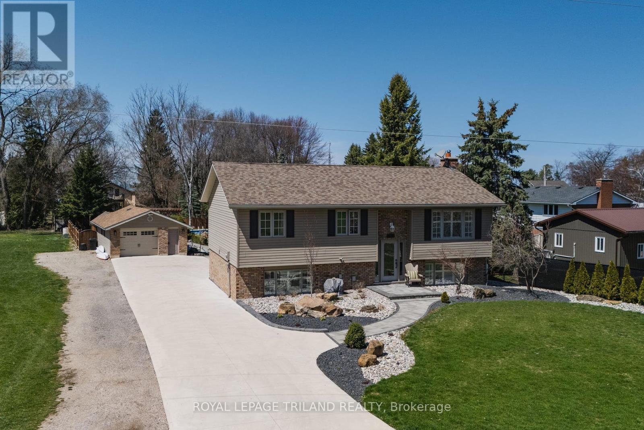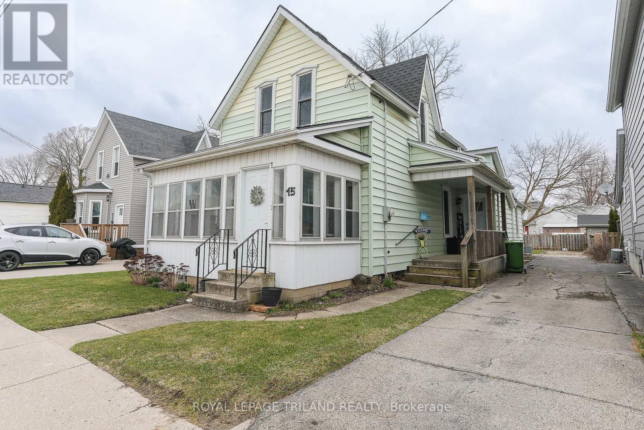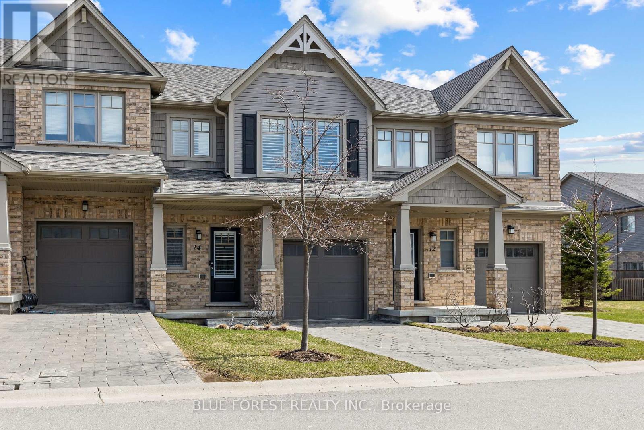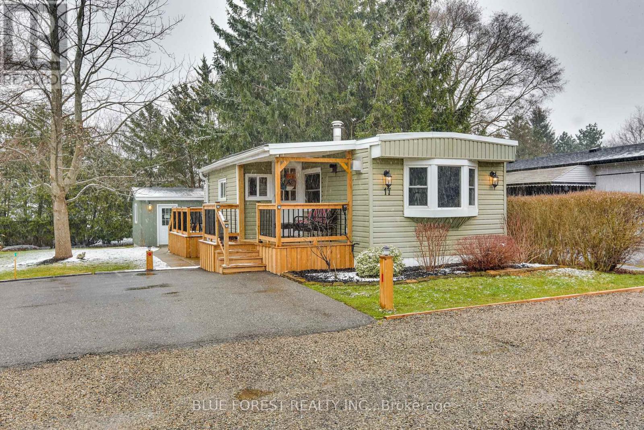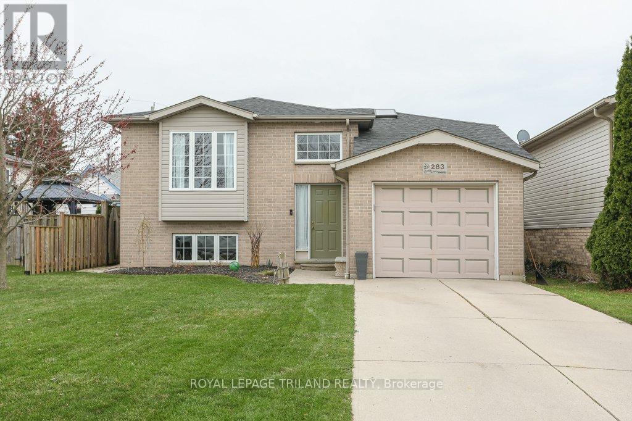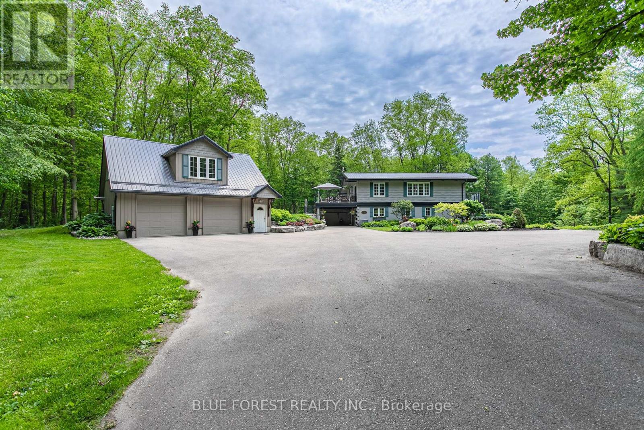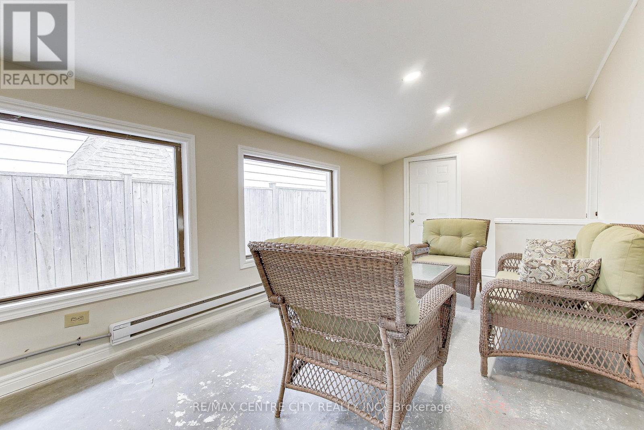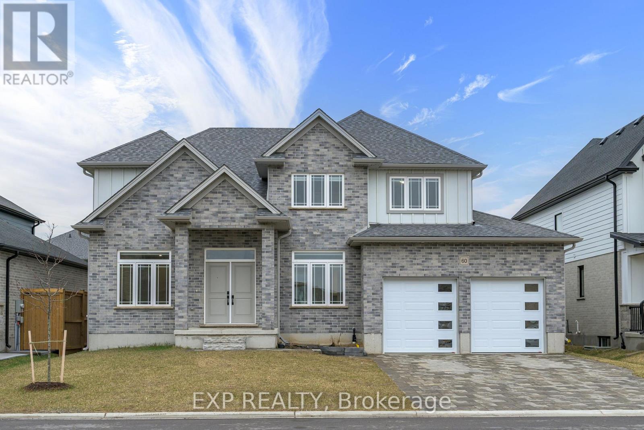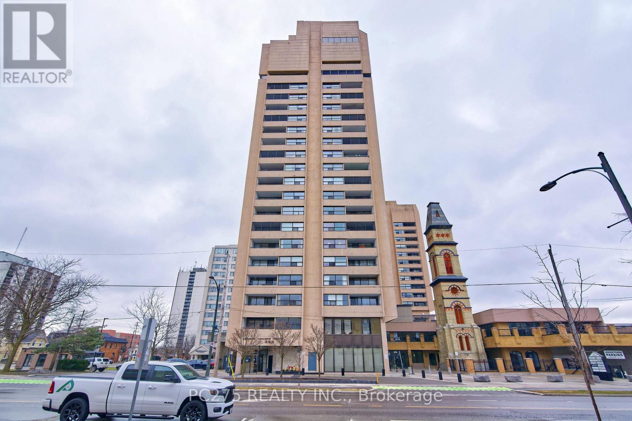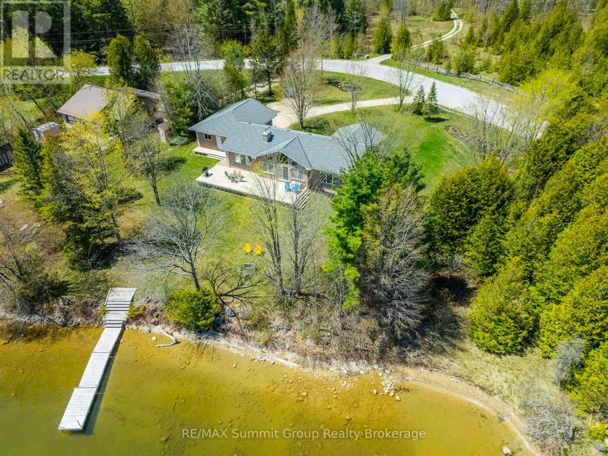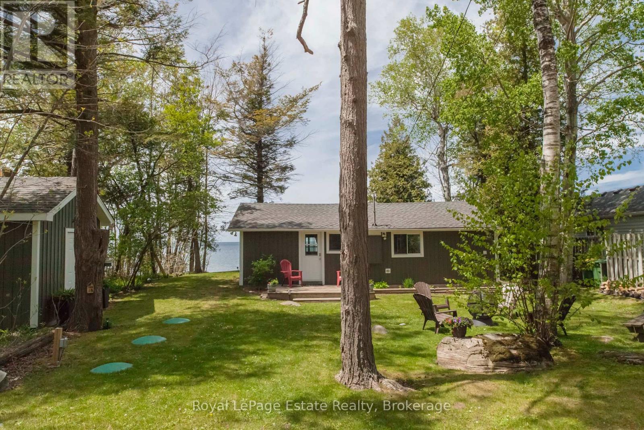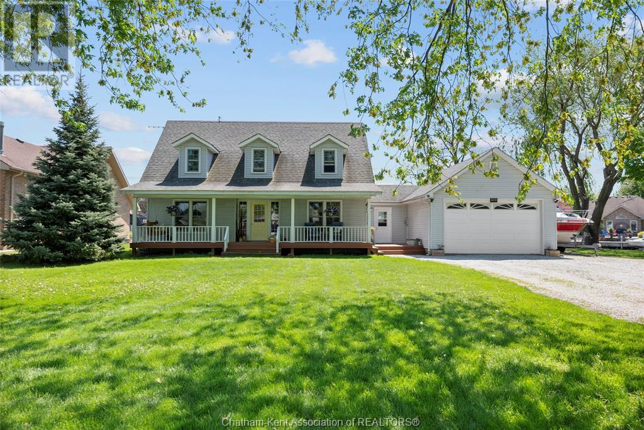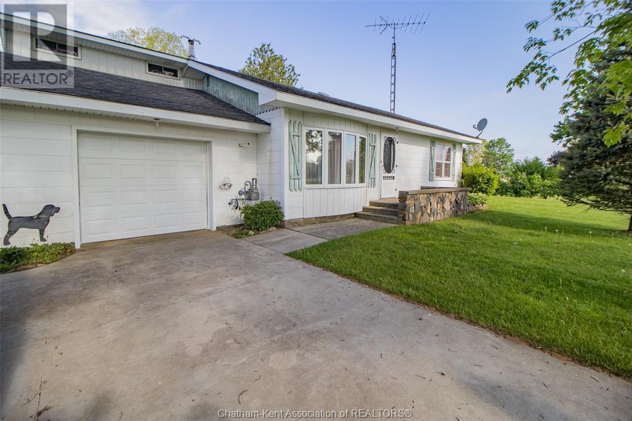5410 Lake Valley Grove Road
Lambton Shores, Ontario
Welcome to Lake Valley Grove! Nestled in one of the area's most desirable beachside communities, this spacious detached home offers the perfect blend of comfort, style, and outdoor living. With 3+2 bedrooms and 2 full bathrooms, it's a fantastic fit for families, entertainers, or those seeking a peaceful retreat by the lake. Inside, you'll find a renovated kitchen with granite countertops, California shutters, and all appliances included making move-in day a breeze. Stay cozy year-round with a new furnace (2024) and central air for added comfort. The outdoor space is built for enjoyment, featuring a multi-level deck perfect for hosting, a private 20x40 in-ground pool in a gated area, and tons of parking for all your guests. Surrounded by mature trees and offering plenty of privacy, this property is a true haven. Priced to sell, this Lake Valley Grove gem offers exceptional value in a one-of-a-kind community. Don't wait, book your showing today! (id:53193)
5 Bedroom
2 Bathroom
1100 - 1500 sqft
Royal LePage Triland Realty
4 - 101 Swales Avenue
Strathroy-Caradoc, Ontario
NO NEED TO WAIT, THIS UNIT IS READY TO GO!! Welcome to Carroll Creek, by Werrington Homes in beautiful Strathroy! The development is now over 80% sold out & we are down to our remaining final few units! This listing represents the "Starlilly" interior plan with 1,966 sq ft of above grade finished space! The main floor plan offers a bright open concept living space with ample natural light & lots of pot lights, with open sight lines between the living room, kitchen, & dining area that make it easy for people to mingle & conversations to flow. Family & guests can gather around a focal living room electric fireplace, while dinner finishes in a thoroughly modern kitchen anchored by a large island & additional seating. In addition to the premium stainless appliance package (INCLUDED!!), you'll also enjoy the sleek quartz counters accompanied by lots of storage in premium cabinets with soft close hardware. Upstairs three nicely-sized bedrooms await, with tremendous natural light & ample storage! The primary also has a spa-worthy 4 piece ensuite complete with walk-in shower, & dual vanity. There's a fully equipped laundry room on this level, plus a nicely appointed 4 piece main bath. The unfinished lower level with raised ceiling heights & a large egress window is perfect for additional storage, or as an option, a full 3pc bath, rec room & bedroom can be finished which adds over 700 sq ft of living space! Carroll Creek is conveniently located in the South West side of Strathroy with countless amenities all within walking distance! Great restaurants, Canadian Tire, Wal-Mart, LCBO, parks, West Middlesex Memorial Centre are all just a stone's throw away! Low monthly fee ($80 approx.) to cover common elements of the development (green space, snow removal on the private road, etc). This listing and the photos represent the actual unit for sale. BONUS: Builder is including a 6 piece Whirlpool appliance package!! (id:53193)
3 Bedroom
3 Bathroom
1500 - 2000 sqft
Royal LePage Triland Realty
15 Eagle Street
St. Thomas, Ontario
Step into the charm of 15 Eagle St, a delightful 2-storey home in St. Thomas, where comfort meets convenience. This well-maintained 4-bedroom, 1-bathroom residence offers a lifestyle of relaxed living with modern updates and classic appeal. Enjoy mornings in the gorgeous enclosed front porch, perfect for sipping coffee and watching the world go by. The private drive and detached garage add practicality, while the large yard provides ample space for outdoor activities and family gatherings. Imagine summer barbecues, gardening, or simply unwinding in your own green oasis. With updates throughout, this home blends traditional charm with contemporary living, making it an ideal haven for creating lasting memories. (id:53193)
4 Bedroom
1 Bathroom
1100 - 1500 sqft
Royal LePage Triland Realty
7070 Longwoods Road
London South, Ontario
Unique Office space with versatile 0ptions for your Business, Office or separate work/living space & In-Law/income. Completely renovated over 30ish years owner lived here! Newer Solid Hardwood floors through the home, many upgrades, newer windows, and Bright Decor. Front door allows for a separate office or in-law/rental entry to 3 large rooms+2pc bath area easily converted. Comm & Res zoning with parking for 7+ cars/Garage Workshop and 2 carports. South light flows into the professionally designed Kitchen in 2021 (done to studs - new insul etc.) with Cafe (Pro Gas stove) & French door fridge appliances (Miele DW), handy island, loads of cabinetry and open to formal dining area or Bright skylight-lit Eating area with 2022 redone 2 pc with tub sink for 'Dog Spa' or garden clean-up. PLUS a SPECTACULAR maintenance-free lush gardens yard with stamped concrete sitting areas both covered and not & lovely walking paths around the home. Through the patio doors is a quiet cozy living room and open stairs to 3 Bedrooms (or offices)on the 2nd lvl. The Primary 'suite' is spacious, has many closets built-ins, sitting area, huge ensuite with skylight and separate 'water closet' and laundry. Tasteful 2nd bedroom (& Primary) both have had additional sound-proof insulated walls and windows and is spacious and fresh. The cute 3rd room has a pull-out Murphy bed surrounded by built-ins and can be used as an office/workout room or bedroom. Totally redone- the 2nd bath is a 3 pc with glass & tiled shower and just like new reno. Harwood through full home(solid Jatoba), Furn & A/c New 2021, Upgraded home Elec.panels and Garage/Workshop wired both 100 and 220 amp amp, electric base bd heat (& older woodstove) .2023 Basement & crawl spaces entire spray foam insulated. VERSATILE home with great options for work or home/In-Law or Young Adult separate living/ or extra income from both the front 3 room suite or the Garage (if you convert it). GREAT HOME-a must view to see the opportunity. (id:53193)
4 Bathroom
2800 sqft
Team Glasser Real Estate Brokerage Inc.
14 - 600 Guiness Way
London North, Ontario
This is the Condo you have been waiting for. This unit has a Private rear yard backing onto a Privacy Fence to relax on your back deck. This unit is move in ready , from custom window coverings to high end light fixtures throughout. The Primary Bedroom has a walk in shower in the ensuite with a walk-in closet with custom built shelfing . Open concept main living space with custom mantle and fireplace in family room. Perfect home for a young family close to schools and amenities. (id:53193)
3 Bedroom
3 Bathroom
1600 - 1799 sqft
Blue Forest Realty Inc.
17 - 3100 Dorchester Road
Thames Centre, Ontario
Great location within Anthony's Mobile Park, Dorchester. This mobile home is located on a nicely landscaped lot with a recently replaced double wide asphalt drive. Sit on your deck or front porch with your morning coffee or retire to the deck with a glass of wine. This home has been completely renovated inside and out and boasts a long list of upgrades, updates and renovations There is a full kitchen with a large island and stainless steel appliances. The living room is spacious and bright and is centered around the gas fireplace. The bedroom and bathroom are both renovated as well and yes, there is a second bedroom that house the laundry area with brand new washer and dryer. Outside you will find the new shop that is fully equipped with heat, hydro and air conditioning - imagine the options! This is an affordable home in a great location!! This is a 55 plus community. The lease is $750 per month, (Taxes, Water and Sewer Testing, garbage P/U are $50.06 monthly. Some of the updates, upgrades and renovations include, addition of the shop, decks, driveway, furnace, tankless water heater, kitchen and bathroom renos, new appliances and so much more (id:53193)
2 Bedroom
1 Bathroom
Blue Forest Realty Inc.
48 Meadowoak Crescent
London, Ontario
Desirable two storey home in Oakridge with more than 2000 sq ft finished living space. Maintained and freshly painted house has 4 bedrooms, two and half bathrooms and double car garage. Fully fenced, quiet and private backyard with good size deck. Maple hardwood throughout main floor. Ceramic tiles in bathrooms. Main floor family room with gas fireplace. Lots of natural light through bay window in living room. Laminate floors on second level has large primary bedroom with ensuite and walk-in closet, two more good size bedrooms and main 4 piece bathroom. Basement is half finished with big bedroom. (id:53193)
4 Bedroom
3 Bathroom
1500 - 2000 sqft
Royal LePage Triland Realty
283 Greenfield Lane
Chatham-Kent, Ontario
A wonderful 3 Bedroom, 2 Full Bathroom raised bungalow in Chatham's Green Acres subdivision. This home has a private concrete driveway with an attached garage and a convenient entrance into the home. 2 Main level bedrooms and a 4 pc bathroom with newer vanity and quartz countertop. Also on the main floor is a family room and kitchen which has newer energy efficient pot lighting throughout. The eat in kitchen features tile flooring, over the range microwave, and dishwasher. Off the kitchen is a door to the new deck! Great for relaxing, entertaining and BBQing. Convenient staircase to the fully fenced private yard. The lower level of the home has a massive bedroom with a good sized closet, a full 4 piece bathroom, a finished rec-room and a utility/laundry room. The home has been well taken care of and move-in-ready. Many more features to view. Have a look today! (id:53193)
3 Bedroom
2 Bathroom
700 - 1100 sqft
Royal LePage Triland Realty
1791 Milestone Road
London North, Ontario
Welcome to Stoney Creek, one of London's most sought after neighbourhoods. This spacious 5 bedroom bungalow features over 3,400 sqft of space, with an impressive natural stone facade and inviting grand entrance. The thoughtfully designed main floor includes 3 bedrooms and 3 bathrooms, highlighted by a large primary suite with a private 5pc ensuite. An open foyer leads directly into a bedroom easily dedicated to a front home office and expansive great room complete with a cozy fireplace, kitchen with breakfast island and pantry, and direct access to the raised 15 x 17 wood deck overlooking mature trees with stairs to the back yard. The finished basement offers a large additional living space, providing 2 more bedrooms, a full bathroom, and a generous media room for family activities or entertaining guests (walkout potential). Recent updates ensure peace of mind and include furnace (2019), roof and deck (2020), kitchen, carpet and professional landscaping. Conveniently located close to excellent schools, shopping, and major highways. Enjoy access to several parks, including Constitution Park, which offers a soccer field, play structure, basketball court, and spray pad. Wenige Park and Stephens Farm Park provide expansive green spaces and additional recreational facilities like the Stoney Creek Community Centre, YMCA, and Library. Don't miss this opportunity to move into a mature family friendly neighbourhood. Book your showing today! (id:53193)
5 Bedroom
3 Bathroom
1500 - 2000 sqft
Oak And Key Real Estate Brokerage
5721 Marion Street
Thames Centre, Ontario
Dream Home check list - over 20 acres of land, beautifully landscaped yards, long winding drive, indoor pool, hot tub, detached and oversized garage with upper apartment, stunning 3 bedroom, 3 bath home, incredible views of forest and wildlife, 1.5 kms of groomed trails, large pond, outbuildings with old town facades and includes a huge party room, shops, car bays and even a mezzanine, its all right here to make your dreams come true. Properties like this don't come along often, it is Zoned Agricultural with managed forest designation and taxes of just over $4000 yearly. Nestled on the outskirts of Dorchester, mere minutes to the 401 and a short drive to both London and Woodstock. The house has been very well maintained throughout and boasts a long list of updates, (Furnace, AC, Plumbing ) upgrades, (such as the new Panels and Breakers in 2023) and renovations as you will see in the photos, virtual tour and video. There is just too much to describe in this brief space, so do yourself a favor and book a private showing today and prepare to be impressed. Over 3500 square feet of living space and an additional 3500 square feet of shops, mancave, and games room. (id:53193)
3 Bedroom
3 Bathroom
2500 - 3000 sqft
Blue Forest Realty Inc.
Upper - 329 Smith Street
Central Elgin, Ontario
INCLUDED IN THE RENT IS AS FOLLOWS: Heat / Hydro / Water / AC / High speed internet / Parking ( 2 Spaces - Driveway & Garage) Located in the heart of Port Stanley, this beautifully updated main-floor rental offers the perfect blend of comfort and convenience. Just a short stroll to the main beach, vibrant restaurants, and charming shops. As you arrive, the landscaped property sets the tone for whats inside. Step through the foyer into an open-concept living and dining area, where an electric fireplace adds warmth and ambiance. The kitchen is just beyond, offering modern finishes and ample space to create your favorite meals. Down the hall, you'll find two bedrooms and a stylishly updated four-piece bathroom. A separate mudroom with in-suite laundry leads to the inviting backyard, complete with a patio, gazebo, and a partially fenced green space, ideal for relaxation or play for kids. This thoughtfully updated unit features new windows, flooring, kitchen, bathroom, trim, and fresh paint throughout. Plus, with insulated floors for added comfort and efficiency, youll stay cozy year-round. With two dedicated parking spots (one in the garage and one in the driveway), convenience is key. Furnished or unfurnished - Can accommodate both **Don't miss your chance to enjoy coastal living in this move-in-ready home! (id:53193)
2 Bedroom
1 Bathroom
700 - 1100 sqft
RE/MAX Centre City Realty Inc.
Lower - 329 Smith Street
Central Elgin, Ontario
INCLUDED IN THE RENT IS AS FOLLOWS: Heat / Hydro / Water / AC / High speed internet / Parking x1 Space - Driveway. Located in the heart of Port Stanley! This beautifully updated lower-level rental, offers a cozy and stylish retreat, just a short walk to the main beach, restaurants, and shops. As you arrive, follow the landscaped pathway to the private side entrance, leading into a heated foyer with large windows, perfect for enjoying a morning coffee, curling up with a book, or additional storage space. From here, step out to the covered back patio and partially fenced green space, ideal for relaxation or play. Inside, the open-concept layout features a modern eat-in kitchen and a welcoming living area with an electric fireplace and oversized windows that brighten the space. The primary bedroom is spacious and comfortable, and a beautifully updated four-piece bathroom. Further down, you'll find a convenient in-suite laundry combined with the utility room. This thoughtfully updated unit boasts new windows, flooring, kitchen, bathroom, trim, and fresh paint throughout. With driveway parking space and a charming landscaped setting, this home offers the perfect blend of comfort and convenience. Can be furnished or unfurnished - Can accommodate both ** Don't miss this inviting space in a prime location! (id:53193)
1 Bedroom
1 Bathroom
RE/MAX Centre City Realty Inc.
60 Hazelwood Pass
Thames Centre, Ontario
This exceptional 3000+ sq. ft. luxury home in Dorchester, situated on a generous 60x118 ft lot, is a true masterpiece of design and craftsmanship. With 4 spacious bedrooms and 4 beautifully appointed bathrooms, this home offers the perfect balance of comfort and sophistication. The main floor is a grand space featuring soaring 9-ft ceilings, stunning engineered hardwood and luxurious ceramic tiles that flow seamlessly throughout the main floor. The open-concept layout is ideal for both intimate family gatherings and large-scale entertaining. The gourmet kitchen is a chef's dream, complete with high-end stainless steel appliances, including a gas stove, fridge, and dishwasher, as well as elegant granite countertops, custom cabinetry, and a walk-in pantry for added convenience.The master suite is a luxurious retreat, featuring a large walk-in closet and an indulgent 5-piece ensuite bathroom, complete with a deep soaker tub, glass shower, and marble countertops. Each of the additional bedrooms offers ample space, with a sophisticated 5-piece bathroom for family or guests, and bedrooms 3 and 4 sharing a Jack-and-Jill layout.The home is meticulously upgraded with top-tier finishes, including oak stairs, oversized baseboards, and sleek ceramic flooring throughout, adding a refined touch to every corner. A double-car garage with openers provides ample parking, while the unfinished lower level offers a large, open space with rough-ins for a bathroom, allowing for future customization to suit your needs.Perfectly located just minutes from Hwy 401 and downtown London, this home combines luxury with convenience, offering easy access to shopping, dining, schools, parks, and more. Impeccably maintained and designed to impress, this home offers the ultimate in luxury living. (id:53193)
4 Bedroom
4 Bathroom
2500 - 3000 sqft
Exp Realty
1806 - 389 Dundas Street
London East, Ontario
2-Bedroom Condo with North/East Views Downtown Living at its Best. Located on the 18th floor, this well maintained 2-bedroom, 2-bathroom condo offers breathtaking north and north-east views of downtown and the city. Ideal for those seeking comfort and convenience, this spacious unit features a large primary bedroom with ensuite, dedicated dining room for entertaining, in-suite laundry. Amenities include a large Saltwater Pool and sauna on the 3rd Floor as well as access to spacious meeting room and outdoor patio or curl up in the library with a good book. Enjoy living downtown with easy access to shops, dining, and entertainment, this condo is the perfect blend of style, comfort, and convenience. (id:53193)
2 Bedroom
2 Bathroom
1000 - 1199 sqft
Pc275 Realty Inc.
3709 - 252 Church Street
Toronto, Ontario
Be the first to live in this stunning, brand new 1+Den condo with 2 full bathrooms, perfectly located in the heart of downtown Toronto! This beautifully designed unit features a spacious open-concept layout with modern finishes and built-in kitchen appliances. The enclosed den with a sliding door functions perfectly as a private home office, nursery, or second bedroom ideal for professionals, students, or small families. Just steps from Yonge-Dundas Square, Eaton Centre, Toronto Metropolitan University, St. Michaels Hospital, and the Financial District, with unbeatable access to TTC streetcars, subways, and GO Transit. Enjoy resort-style amenities including a state-of-the-art fitness center, co-working lounge, rooftop terrace with panoramic views, 24/7 concierge, and more. Whether you're a young professional, student, or small family looking to experience the best of downtown living, this is the perfect place to call home. High speed internet is included in the lease. (id:53193)
2 Bedroom
2 Bathroom
500 - 599 sqft
Shrine Realty Brokerage Ltd.
8444 Lazy Lane
Lambton Shores, Ontario
$699,900 | Year-Round Waterfront Living with Boating Access to Port Franks & Grand BendLive the waterfront lifestyle every day with this rare opportunity to own a private, 1300 sq ft, year-round bungalow backing directly onto the scenic Ausable River just a 20-minute boat ride to Port Franks and moments to Grand Bend by water or car.Perfect for retirees, families, or cottage seekers who want the best of nature, privacy, and recreation without compromising comfort.Property Highlights:3 bedrooms | 1.5 bathrooms | 1300 sq ft of bright, open-concept livingBeautifully updated kitchen with granite countertops and deep farmhouse sinkEngineered hardwood floors professionally installed throughout4-season sunroom + hot tub room to relax year-roundOversized main bathroom with granite vanity + laundry in 2nd bathroomPrivate 12 x 14 screened gazebo by the river for morning coffee or evening drinksPersonal Dock and Cement boat launch at end of the street perfect for motorboats, jet skis, kayaks and paddle board. 2 sheds + covered RV & boat storage area on asphalt pad (removable tarp shelters)6-inch insulated walls and insulated garage = energy efficient & cozy all yearCement block sea wall, easy-access septic, and landscaped lot with mature hedges.Why Its a Great Buy at $699,900:Direct waterfront with full boating access to Lake Huron.Turnkey, move-in ready with quality upgrades already doneStrong long-term value for a year-round home, weekend escape, or income propertyLocated on a quiet, private street just minutes to Port Franks, Grand Bend, and Thedford. Priced to sell this is the waterfront retreat everyones looking for but rarely finds under $700K! (id:53193)
3 Bedroom
2 Bathroom
1100 - 1500 sqft
Sutton Group - Select Realty
189 Point Road
Grey Highlands, Ontario
Located in the sought-after enclave of Plantt's Point on Lake Eugenia on over half an acre (0.67 acre). With 130' of south-facing shoreline, you get two of the most coveted features on the lake: all-day sun & a wide lot that gives you space to breathe, entertain, and enjoy the water. Built in the 1990s, this solid all-brick bungalow offers just over 2,000 sq. ft of main floor living space, plus a fully finished walkout lower level. On the main floor, you'll find 3 bedrooms and two full baths, including a lake-facing primary bedroom where you can start your day with a quiet coffee and a view. The other two bedrooms and bath, once set up as a successful B&B, have their own separate entrance and can be closed off by a hallway door, offering flexible space for guests, extended family, or even a little added privacy for teens or in-laws. The kitchen has tons of storage and space for an island, and it opens right into the dining room so you can enjoy lake views with every meal. A double-sided wood-burning fireplace connects the dining area to the vaulted living room, where floor-to-ceiling windows frame the water & lead you out to the deck, your front-row seat to lake life; morning paddles, star-filled skies, or a quiet glass of wine to end the day. The lower level adds even more room, with a 4th bedroom, a third full bath, a large rec room with a games area, & a second kitchen that could double as a wet bar or in-law setup. There's also a walk-up to the double garage for easy access with gear or groceries. Set on a paved, municipally maintained road & a short drive to Beaver Valley Ski Club, this is a true four-season escape. Whether you're looking for a full-time home or a weekend retreat, this property brings together lifestyle, location, & lakefront living. While the interior still reflects its '90s roots, it's been well cared for, & any updates you choose to make will only elevate what's already here. This is your chance to create something truly special, your way! (id:53193)
4 Bedroom
3 Bathroom
2000 - 2500 sqft
RE/MAX Summit Group Realty Brokerage
19 Ah Sineese Crescent W
Native Leased Lands, Ontario
WATERFRONT BEAUTY! First Nations Leased Land. Enjoy the STUNNING views from this gorgeous Lake Huron cottage. This is the true definition of turnkey! Totally renovated inside and out, this lovely cottage will have you relaxed and ready to unwind the moment you step inside. With an excellent open concept, you will enjoy lake views from every room. Walk through your 8 foot sliding door to a large 2-tier deck that captures the Westerly elevated views with sunsets that are world class! Situated on a large, set back private treed lot on a quiet crescent. Large Bunkie for extra guests. New septic system in 2023, most renovations completed in 2018/2019. Wood stove and Laundry hookup. Just grab your bags and move in for the summer! Annual lease $9000 plus $1200 annual service fee (id:53193)
2 Bedroom
1 Bathroom
700 - 1100 sqft
Royal LePage Estate Realty
147 Yellow Birch Crescent
Blue Mountains, Ontario
Turnkey Opportunity! Beautiful Windfall Semi-Detached Home. Discover this stunning semi-detached home in Windfall ideally located just minutes from Blue Mountain and Collingwood. The "Bedford" Model offers an inviting open-plan layout, combining a spacious living room, kitchen, and dining area perfect for entertaining. The kitchen features stainless steel appliances and upgraded cabinetry, with a cozy gas fireplace to curl up in front of during chilly winter nights. The main level also provides ample space for a formal dining table and a charming breakfast nook. Walk out the patio doors to a semi private grass yard. Upstairs, the master bedroom includes a walk-in closet and a luxurious ensuite with double sinks, a soaker tub, and a walk-in glass shower. The fully finished basement is a standout, offering a bathroom and plenty of room for extra beds or a TV viewing area. Store your toys in the garage and still have parking for two cars in the drive. Windfall is an active community, just five-minute drive or a 20-minute walk to the base of Blue Mountain Resort, Ontario's top four-season recreational destination. Residents enjoy exclusive access to The Shed, a recreation center featuring hot and cold pools, a sauna, a fitness room, and a party room. This turnkey opportunity includes all the furniture, making it an ideal investment or vacation home. Don't miss your chance to own a piece of this beautiful, vibrant community! (id:53193)
3 Bedroom
4 Bathroom
1500 - 2000 sqft
Royal LePage Locations North
19085 Light Cove Avenue
Lighthouse Cove, Ontario
Make your dreams of life on the water a reality at 19085 Light Cove Drive! This canal-front home offers 3 bedrooms, 1.5 bathrooms, a heated double garage, great curb appeal and a fantastic layout. The main floor features a mud/laundry room off the garage, a very functional kitchen, a beautiful dining room with a bay window overlooking the canal, a large living room plus a separate den, entrance foyer, and a half bath. Upstairs are 3 spacious bedrooms, the primary bedroom having a cedar lined walk-in closet, a full bathroom, and a cozy alcove which would make a great spot for a desk or office space. The property has over 200' of frontage on the canal and a 100' dock. Park your boat right in your back yard and access Lake St Clair in a jiff! There is also a detached workshop, covered front porch, a large back deck with a gazebo, and plenty of parking space for vehicles and watercraft. Call now to book your viewing! (id:53193)
3 Bedroom
2 Bathroom
Royal LePage Peifer Realty(Blen) Brokerage
11373 Bowman Avenue
Rondeau Park, Ontario
This nicely located 3 bedroom cottage in the bush at Rondeau Provincial Park is just a 3 minute walk to the beautiful sandy beach of Lake Erie. Rondeau Bay is a 5 minute walk. This area is ideal for all kinds of sport fishing in Rondeau Bay or Yellow Perch and salmon fishing of Lake Erie. There has been many updates over the past year to wiring, plumbing and flooring. There is a LCBO convenience store within 5 minute walk. There is a new water filtration system on the well. (id:53193)
3 Bedroom
1 Bathroom
O'brien Robertson Realty Inc. Brokerage
30246 West Bothwell Road
Bothwell, Ontario
This 4 bedroom offers a fantastic opportunity for the first time buyer or investment potential. It features a large cottage feel recreation room, 2 3-piece bathrooms as well as an open canvas for your own personal modernization and decoration ideas. The property is located on good-sized matured lot in the quiet town of Bothwell. Call now to. book a personal showing. Estate sale therefore property being sold ""as-in condition"". Please provide a minimum 24 irrevocable with all offers. (id:53193)
4 Bedroom
2 Bathroom
Realty House Inc. Brokerage
31 Coverdale Street
Chatham, Ontario
Welcome to this lovingly cared-for one-owner home that radiates pride of ownership from the moment you step inside. Featuring 2 bedrooms and a versatile layout, this home offers the perfect opportunity to convert to a 3-bedroom with ease—ideal for growing families, guests, or a home office! Enjoy the comfort of 1.5 bathrooms, a generous 1.5 car garage, and a bright sunroom that invites you to relax with your morning coffee or unwind at the end of the day. The backyard is private, peaceful, and backing onto no rear neighbours! Whether you love to garden, entertain, or simply enjoy the outdoors, this space delivers. Situated in a desirable location with all the essentials nearby, including schools and parks, this property offers unbeatable value for those seeking a well-built, move-in ready home with room to grow. (id:53193)
2 Bedroom
2 Bathroom
Royal LePage Peifer Realty Brokerage
525 2nd St W
Owen Sound, Ontario
Welcome to this inviting 3-bedroom raised bungalow located in a desirable west side Owen Sound neighbourhood. Perfect for families, singles or couples, this well-maintained home features a bright and spacious layout with a convenient cheater ensuite access from the primary bedroom to a 4-piece main bath.The lower level offers a cozy walkout rec room complete with a gas fireplace, a 3-piece bathroom, and a separate laundry/utility room with built in storage. Forced Air Gas Furnace + AC. Direct access to the single-car garage with electric heater provides added convenience and storage. Step outside to enjoy your summer evenings on the 10'x12' deck overlooking beautifully landscaped mature gardens in the fully fenced backyard. Two garden sheds offer extra storage for tools and toys. A location that can't be beat, walking distance to west side elementary and high school, local gathering places, and a quick drive to west side amenities or a trip down Moore's Hill to local shops and restaurants. Don't miss your chance to own this comfortable, family-friendly home in a sought-after neighbourhood! (id:53193)
3 Bedroom
2 Bathroom
1100 - 1500 sqft
Sutton-Sound Realty

