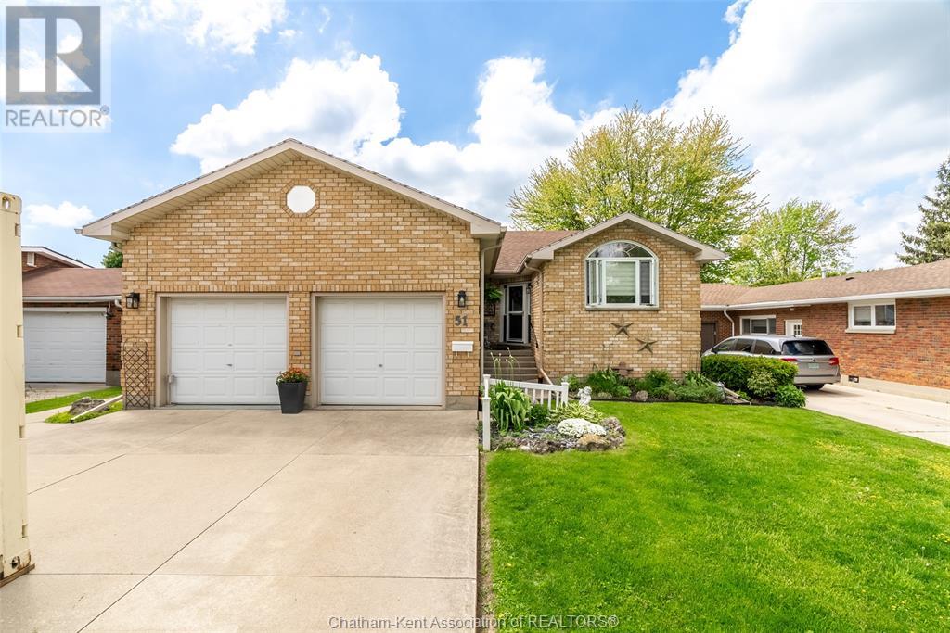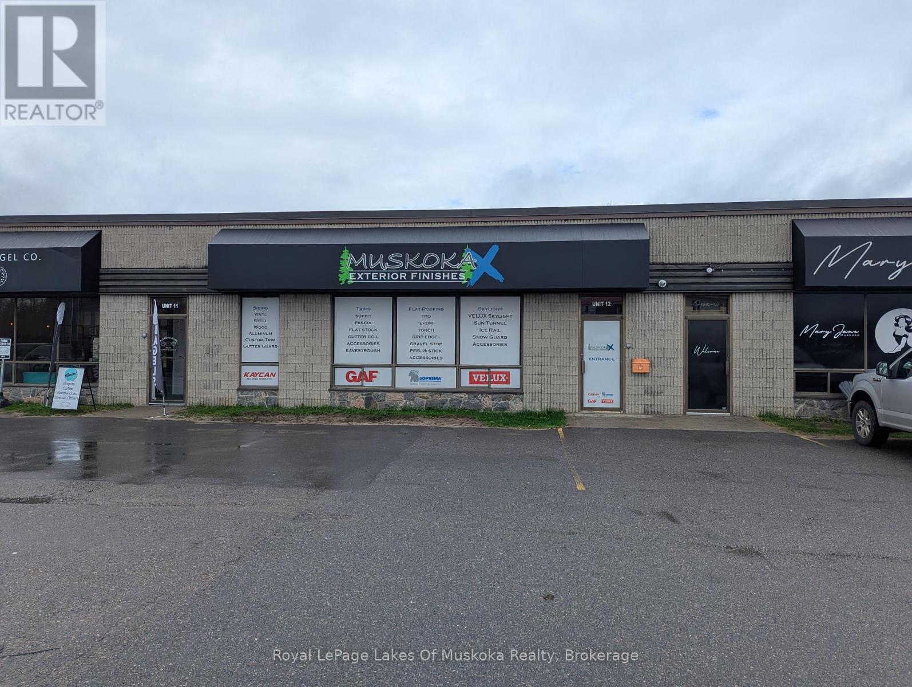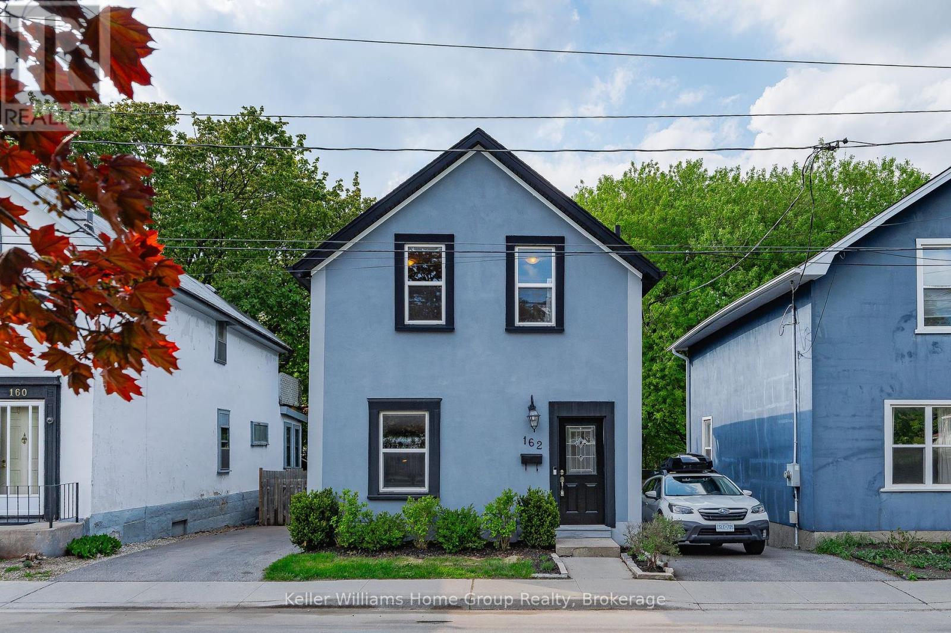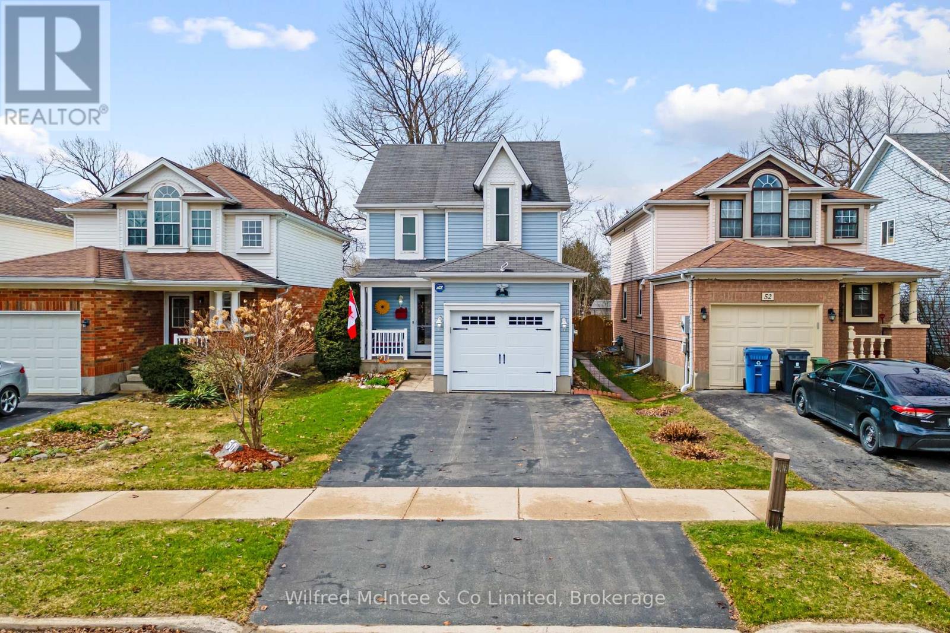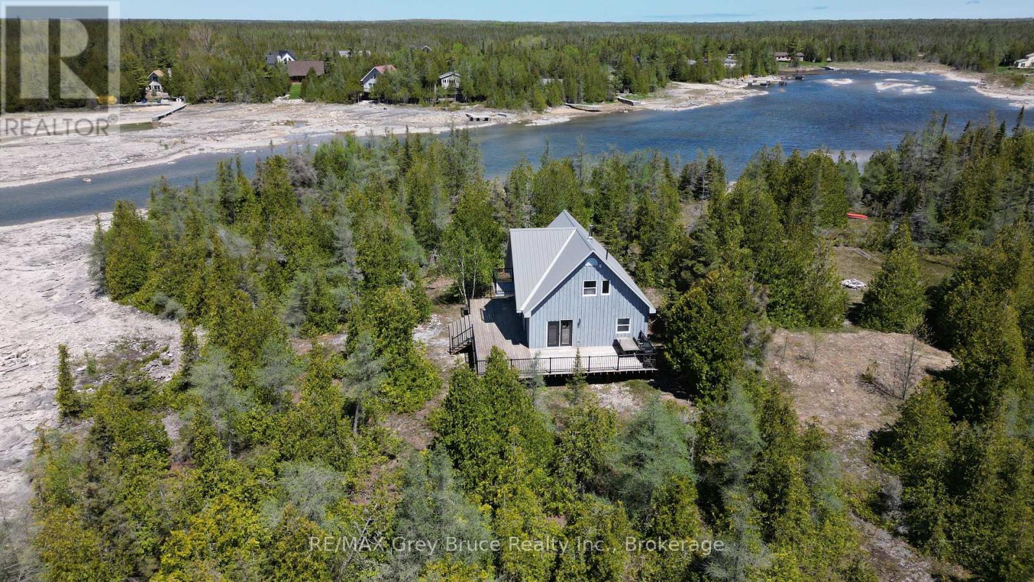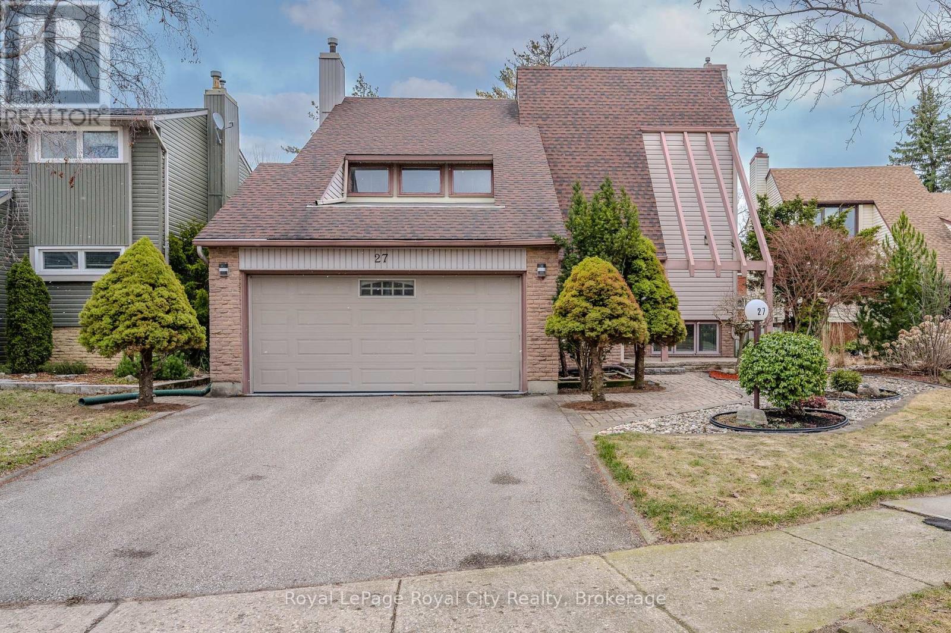1945 Foxwood Avenue
London North, Ontario
Welcome to 1945 Foxwood Avenue, a spacious 4+1 bedroom, 3.5 bathroom home offering approximately 2,900 sq. ft. of total living space on a 150-foot deep lot. This property features six parking spots, hardwood floors, large windows with custom California shutters, and an upgraded kitchen with quartz countertops and two dining areas. The backyard includes a patio, barbecue gas line, and full privacy fencing. Upstairs, the master suite boasts a dual vanity, Jacuzzi tub, walk-in shower, and spacious closet, along with three additional bedrooms and a 4-piece bath. The finished lower level adds a bright family room, guest bedroom, and a full 3-piece bathroom. Located in the desirable Fox Hollow neighbourhood, this home offers convenient access to a variety of amenities. Shopping centers, schools, playgrounds, trails, places of worship, public transit, libraries, parks, and business centers are all nearby. Don't miss out-call now to book your private viewing before this home is sold! (id:53193)
5 Bedroom
4 Bathroom
2000 - 2500 sqft
Nu-Vista Premiere Realty Inc.
40 Devon Drive
South Huron, Ontario
Welcome to 40 Devon Drive, Exeter! Located in the peaceful Riverview Meadows, a desirable 55+ adult community, this well-maintained one-floor townhouse offers comfort, convenience, and care-free living. The open-concept design seamlessly connects the kitchen, dining, and living areas. The kitchen features bright white cabinetry, ample counter space, and a large island with barstool seating perfect for entertaining. The bright living room boasts a cathedral ceiling and large windows, creating a warm and inviting space.The primary suite offers a walk-in closet with extra shelving and a private ensuite bathroom, providing added comfort and convenience for your daily routine. A versatile second bedroom makes an ideal guest room, office, or additional living area. Step outside to a private concrete patio, with easy access to walking trails, the community clubhouse, and inviting social spaces. Riverview Meadows offers an exceptional lifestyle with a wide range of amenities designed for relaxed, easy living. Residents enjoy exclusive access to a community gazebo and clubhouse, picturesque walking trails along the river, nearby golf courses, and close proximity to shopping and hospital services. The clubhouse features a fitness room with equipment and big screen TVs, a billiards area, table shuffleboard, darts, a video and book library, and a spacious multipurpose room for social gatherings. Additional conveniences include coin-operated laundry, handicap-accessible washrooms, kitchen facilities, beautifully landscaped common areas, seasonal walking paths, professional management, and snow removal of roads. EXTRAS: Land lease and property taxes are $982.25 monthly. (id:53193)
2 Bedroom
2 Bathroom
1100 - 1500 sqft
Prime Real Estate Brokerage
234283 Concession 2 Wgr
West Grey, Ontario
50 acres of beautiful countryside in the heart of West Grey, offering nearly 900 feet of frontage and plenty of great spots to build your dream home. Whether you're looking to start a hobby farm, build a country retreat, or just enjoy the land as a peaceful getaway, this property has something for everyone. A mix of open fields and natural landscape gives you room to roam, with privacy and that quiet rural charm that's getting harder to find. Call now to book your private showing. (id:53193)
Royal LePage Rcr Realty
1183 Kendrick Creek Lane
Minden Hills, Ontario
With a year-round road, this 3-Season property has huge potential on the shores of South Lake, a lovely clean spring fed lake with great fishing and swimming and just minutes from the town of Minden, a perfect spot for family getaways. This cottage has 3 bedrooms and 1 bathroom with open concept layout with a galley kitchen, a spacious living room with cathedral ceilings and cozy wood stove and wall to wall windows offering amazing views of the lake, add a fantastic porch which adds extra living space and lovely lake breezes. The lot is level and nicely treed with plenty of room for kids to play. The cottage has been vacant for some time and is in need of a bit of upgrading or renovating and decks and stairs to lake need replacing and are not to be walked on. The building come as is, with no representations or warranties by the seller. The perfect opportunity to jump into cottage life. (id:53193)
3 Bedroom
1 Bathroom
700 - 1100 sqft
Royal LePage Lakes Of Haliburton
51 Pine Drive
Wallaceburg, Ontario
Welcome to this exceptional 4-bedroom ranch, nestled in a quiet Wallaceburg subdivision. Custom-built with 2x6 construction and 200 amp service, this home offers a thoughtfully designed open-concept layout, featuring vaulted ceilings, a cozy fireplace, and a beautifully appointed kitchen with granite countertops and updated stainless steel appliances. The oversized primary suite is a true retreat, complete with a walk-in closet and a spa-like 4pc ensuite. Ample storage and closet space ensure effortless organization. Step outside to a backyard oasis, perfect for entertaining, with a covered patio, featuring an in-ground pool complete with a pool house with 2pc bath and hydro. The heated garage, equipped with a fireplace, adds both comfort and functionality. A 5-ft tall crawl space provides even more storage. This meticulously maintained home is the perfect blend of style, space, and comfort—don’t miss your chance to make it yours and #lovewhereyoulive today (id:53193)
4 Bedroom
2 Bathroom
Nest Realty Inc.
12 - 440 Ecclestone Drive
Bracebridge, Ontario
Now available in a busy multi-tenant building, Unit #12 offers approximately 3,500 square feet of flexible space zoned M1, allowing for a wide variety of commercial and light industrial uses. This unit features a retail storefront to welcome clients, office space in the center for day-to-day operations, and a large open area in the rear perfect for warehousing, production, or additional workspace. A truck-level loading door at the rear ensures efficient logistics, and the units layout offers versatility to adapt to many business needs. Situated on the high-traffic corridor of Highway 118 just off Highway 11, this location provides excellent visibility and accessibility. With a strong tenant mix already in place, there's built-in traffic to support your business from day one. Base Rent is $10/sf and the TMI is estimated at $5/sf and the monthly water charge is $100/month for a total of $4,475 plus HST. Utilities are the responsibility of the Tenant (id:53193)
3500 sqft
Royal LePage Lakes Of Muskoka Realty
162 Alice Street
Guelph, Ontario
Nestled in one of Guelphs most vibrant neighbourhoods, this beautifully updated early-1900s home offers timeless character with a modern touch. Located in the trendy Ward district, just southeast of downtown, this area boasts a Toronto-like vibe with walkable access to local markets, cafes, breweries, restaurants, parks, and more.The freshly painted stucco exterior provides updated curb appeal, complemented by professionally landscaped front and rear lawns with low-maintenance perennial bushes for year-round enjoyment. The paved driveway offers convenient off-street parking, while the fenced backyard is perfect for pets or kids. A full concrete patio sets the stage for outdoor dining, BBQs, and easy upkeep, and a storage shed adds extra functionality. Inside, the home offers a cozy and practical layout with a carpet-free main floor. You'll find two versatile living areas, use one as a home office, playroom, or workout space, plus a main floor primary bedroom, 3-piece bath, and laundry for added convenience. The kitchen features a spacious eat-in area that fits a full 6-8 person dining table, making entertaining easy. Upstairs are three additional bedrooms and a 4-piece bath, providing great separation for kids or guests. The basement offers extra storage space to keep your home clutter-free. Once a duplex, the rear section of the home has its own entrance, offering excellent in-law potential or future flexibility. This is a warm, well-maintained home in a community-focused area that blends city energy with neighbourly charm. Whether you're looking for your first home, upsizing, downsizing, or searching for a walkable lifestyle in a vibrant pocket of Guelph, 162 Alice Street is the one. (id:53193)
4 Bedroom
2 Bathroom
1500 - 2000 sqft
Keller Williams Home Group Realty
25 - 410 Ridge Road
Meaford, Ontario
PREMIUM LOCATION BREATHTAKING VIEWS OF TREED LANDSCAPE & MEAFORD GOLF COURSE. Welcome to Unit 25 in the highly desirable Meaford Golf Mews Inc. (MGM) life lease community. Enjoy effortless, maintenance-free living no need to cut grass or shovel snow, giving you more time to focus on what you love.This beautifully appointed 1,555 sq. ft. two-level unit offers exceptional curb appeal, featuring a charming covered front porch with a privacy screen and phantom screen door. Designed for comfortable, accessible living, both levels feature walk-outs and are thoughtfully laid out with an open-concept kitchen, dining, living, and sitting area.The main floor includes a spacious primary bedroom with a walk-in closet and 4-piece ensuite, a versatile guest bedroom or den, and a modern 3-piece main bathroom. The stylish white kitchen boasts leather granite counter tops, a large centre island with a prep sink, and a dedicated pantry area .Additional highlights include: In-floor heating throughout lower level, stone gas fireplace with wood mantel, main floor laundry, two private back decks with privacy screens and gas BBQ hookups, scenic views of the golf course. The fully finished lower level expands your living space with a wet bar, 3-piece bath, additional bedroom, and a large family room ideal for entertaining or hosting guests.The single-car garage is fully finished with PVC-lined walls and a floor drain, allowing for indoor vehicle washing year-round.Located adjacent to a community fire pit for weekly gatherings and within walking distance of the golf course public restaurant. Monthly Fees: $645.00 total, including: Common Element Charge (estimated) for Municipal Property Tax (subject to annual reassessment; applicable rebate provided to the purchaser) Utilities are billed separately and are the responsibility of the homeowner. (id:53193)
3 Bedroom
3 Bathroom
1500 - 2000 sqft
Royal LePage Locations North
50 Starview Crescent
Guelph, Ontario
Welcome to 50 Starview Crescent, a meticulously maintained 3+1 bedroom, 3-bathroom home tucked away off of the busy Starwood Drive road and ready to make your dreams come true. This charming gem, on the market for the very first time, offers the perfect blend of loving ownership, thoughtful upgrades, and a peaceful, family-friendly atmosphere. Located on a quiet crescent in one of Guelphs most sought-after neighbourhoods, this home boasts California shutters (2015), new flooring and carpeting (2020), and a beautiful sunroom featuring a cozy Vermont Castings gas fireplace (2012), perfect for family gatherings. The sunroom also offers direct access to the backyard, where you can enjoy the stunning sunrises and sunsets. Built in 1996 by the current owners, every corner has been lovingly cared for, with receipts for all updates, ensuring peace of mind. Updates include new windows from Georges (2013), a Garaga garage door (2014), a new roof (2010), and leaf guards added to the gutters for hassle-free maintenance. The private backyard oasis features a great deck, perfect for a potential hot tub or sitting area, and is fully enclosed with a new 8-foot tall privacy fence (2023), offering a secluded and peaceful outdoor space. Additionally, the home is prepped for modern needs with the ability to hook up an EV charger, thanks to the panel located in the garage. A park just steps away provides the perfect place for children, pets, or connecting with friendly neighbours. Plus, with annual duct cleaning up until 2023, this home is both efficient and low-maintenance. Conveniently located near excellent schools, the Guelph Public Library, Victoria Road Recreation Centre, and walking trails, everything you need is within reach. This is more than just a houseits the perfect home for anyone seeking comfort, convenience, and a welcoming community. Schedule your private showing today and see why 50 Starview Crescent is the home youve been waiting for! (id:53193)
4 Bedroom
3 Bathroom
1100 - 1500 sqft
Wilfred Mcintee & Co Limited
7 Bass Road
Northern Bruce Peninsula, Ontario
If you enjoy seclusion, this island property just might be the right fit for you! This three plus acre island with a three season cottage, equipped with hydro, septic and a drilled well. Enjoy the views of Lake Huron from the deck or the upstairs balcony. Cottage is a storey and a half, with an open concept living/dining/kitchen. There is a woodstove in the living area; two piece bathroom on the main floor. The second level has three bedrooms, a four piece bathroom and a bonus room with a walkout to small balcony. Large wrap around deck, great for enjoying the views, having your morning beverage, or an evening meal. Exterior is board and batten, roof is metal. Choose any spot on the island to relax, fish, go for a swim, a boat ride or sun on the deck! Excellent recreational property and rare opportunity to own your waterfront island! Taxes:$2517.18. (id:53193)
3 Bedroom
2 Bathroom
1100 - 1500 sqft
RE/MAX Grey Bruce Realty Inc.
27 Shuh Avenue
Kitchener, Ontario
Welcome to 27 Shuh Ave. This charming home is nestled in a highly sought-after Kitchener neighbourhood, Franklin Gardens. Situated on a quiet cul-de-sac with a large L-shaped lot. This 1700+ SqFt multi-level home with its unique architectural design is one you don't want to miss. Enter on the ground floor into a large foyer and oversized 2-car garage with lots of storage and shelving. The main floor boasts an open-concept kitchen, a large dining room space, and a nice-sized living room. Off the kitchen and through the sliding doors is a large elevated deck that backs onto the oversized backyard. It is twice the size of others in the neighbourhood (approx. 2500 SqFt). The backyard offers a basketball hoop, a half-court paved area, a garden terrace, and trees for privacy. The upper-floor landing has a large laundry/sewing room. Its a great space with extra storage for a large family. The top floor boasts 3 good-sized bedrooms, one with a walk-in closet, a 4-piece main bathroom, and a large primary room with a 3-piece ensuite and extra closet space. Down to the basement level, you have an extra-sized rec room with a gas fireplace and a walk-out to the backyard patio. The neighbourhood itself is in a prime location. Grocery stores and pharmacies are within walking distance. Lovely parks and walking trails. Two elementary schools are close by. 15-minute drive to the University of Waterloo and Wilfrid Laurier. Easy access to Highway 8. This is a fabulous home and has a lot to offer. It is a home that is not to be missed. Book your showing today! (id:53193)
3 Bedroom
4 Bathroom
1500 - 2000 sqft
Royal LePage Royal City Realty
1119 Deep Bay Road
Minden Hills, Ontario
Nestled on 64 acres of scenic land, this stunning 3-bedroom, 2-bathroom Royal home offers a tranquil retreat just 15 minutes from the Village of Minden. Located on a township-maintained road off Highway 35, it offers year-round access and breathtaking views. The property backs onto woodland and is very close to Queen Elizabeth II Park, offering the perfect spot for nature lovers. Enjoy nearby public access to several lakes, perfect for boating, fishing, or simply relaxing. Snowmobile and hiking trails are also easily accessible, providing year-round outdoor adventure. Lovingly maintained by its original owner, this home features a spacious main floor with a bright, inviting formal living room and eat-in kitchen, both with large bay windows that flood the space with natural light. The family room, with access to the sunroom and large deck, offers plenty of space to entertain and enjoy family gatherings. The main floor also includes a 4-piece bathroom, laundry area, and the primary bedroom. Upstairs, you'll find two oversized bedrooms, each with dormer windows and ample closet space. A shared 4-piece bath is conveniently located in the hallway, providing plenty of room for family and guests. The full basement, with a walkout door, offers endless possibilities for customization and expansion. The home also includes central vacuum, central A/C, a FAP furnace, and a drilled well. The detached garage features a workshop for tools and toys, while the expansive property offers abundant opportunities to explore, relax, and enjoy nature. Whether you're gardening, hiking, or simply appreciating the beauty of the land, this property offers the perfect setting for your lifestyle. With a pond, tennis court, and privacy, this property truly has it all. Don't miss out on this incredible opportunity to own a piece of paradise. Call today to schedule your private tour! (id:53193)
3 Bedroom
2 Bathroom
1500 - 2000 sqft
RE/MAX Professionals North





