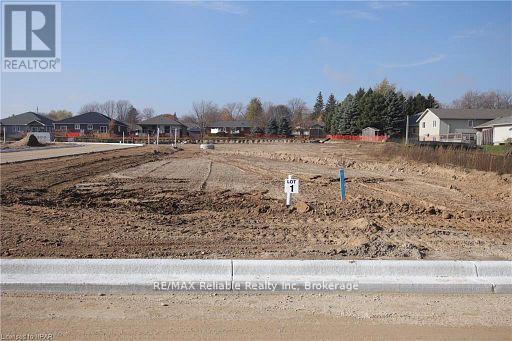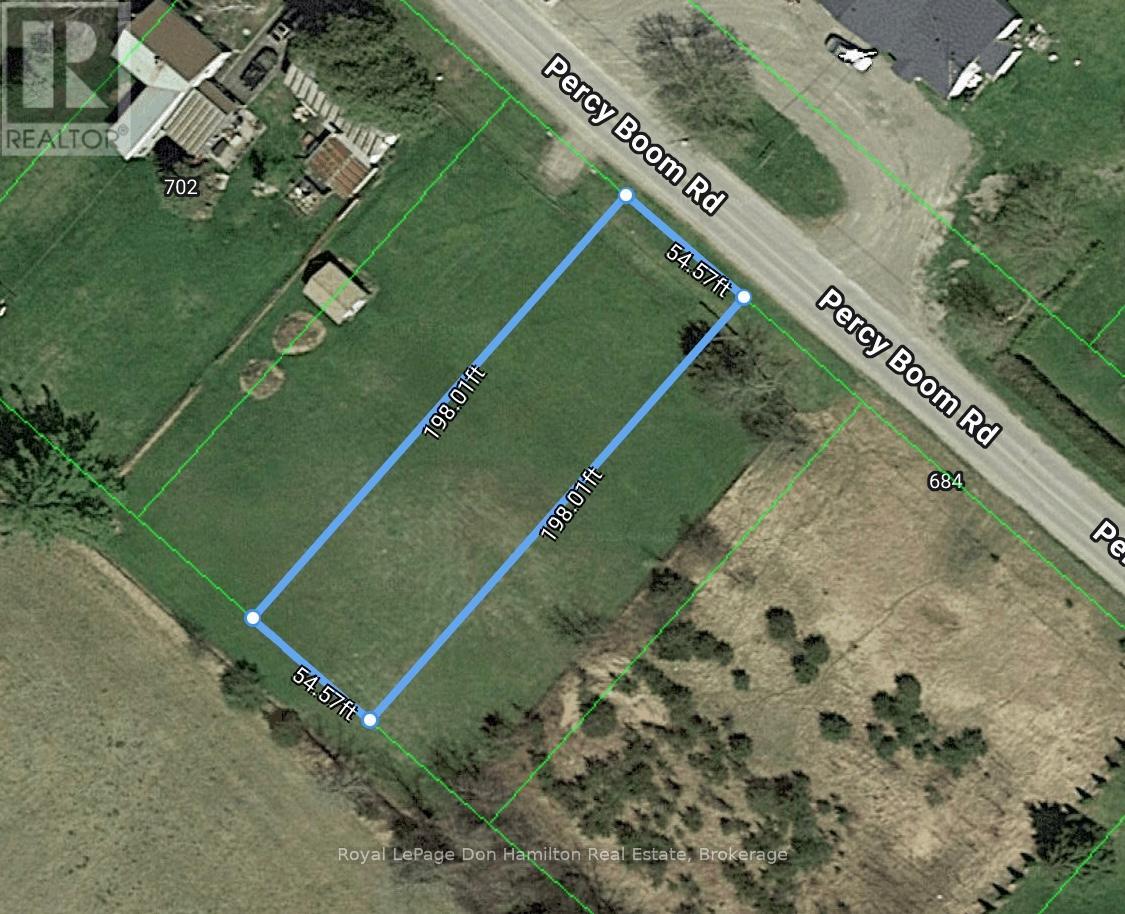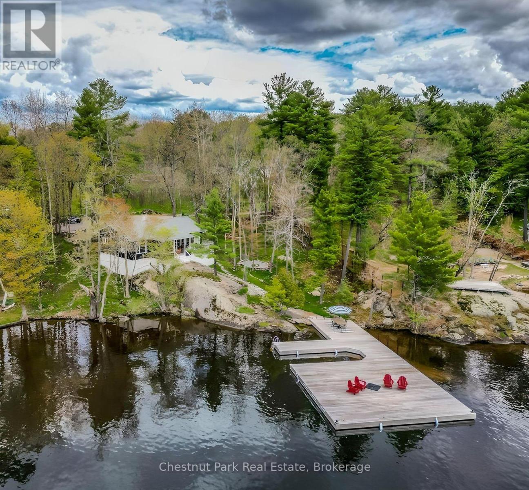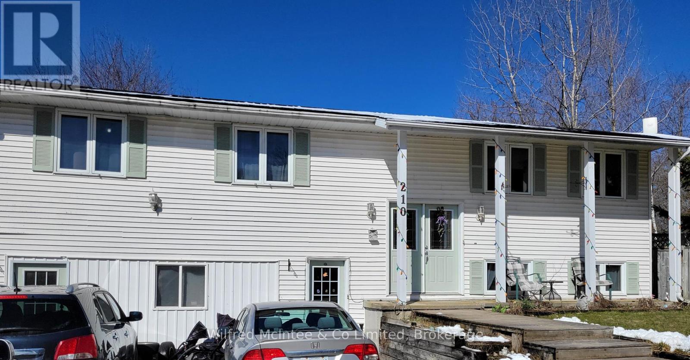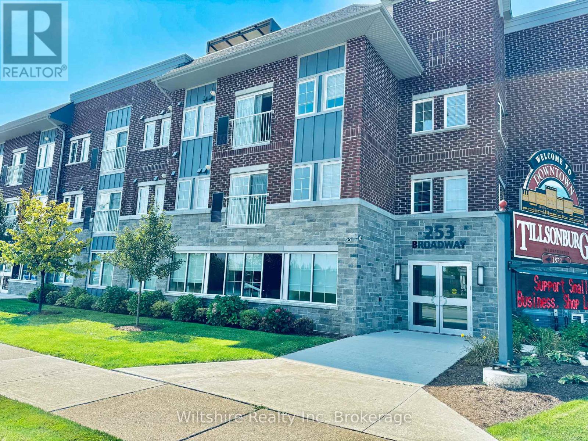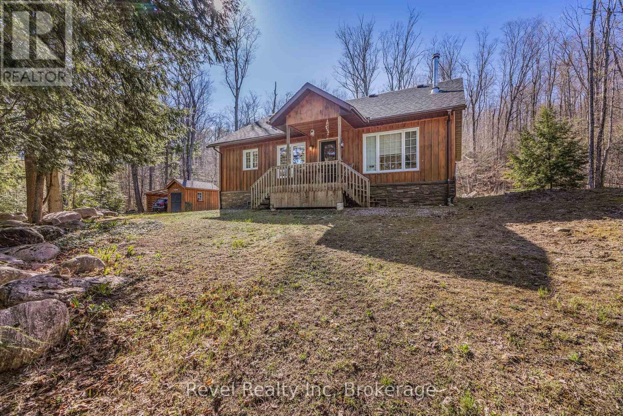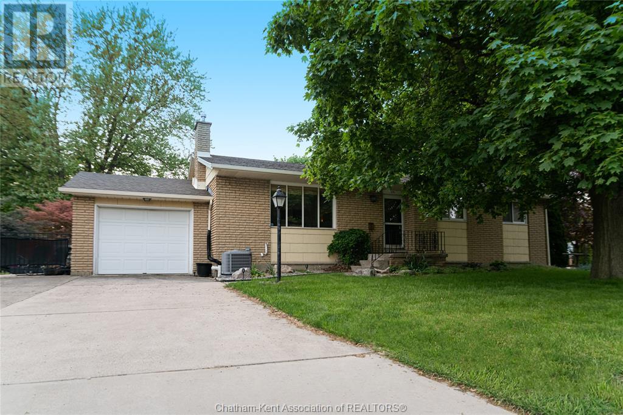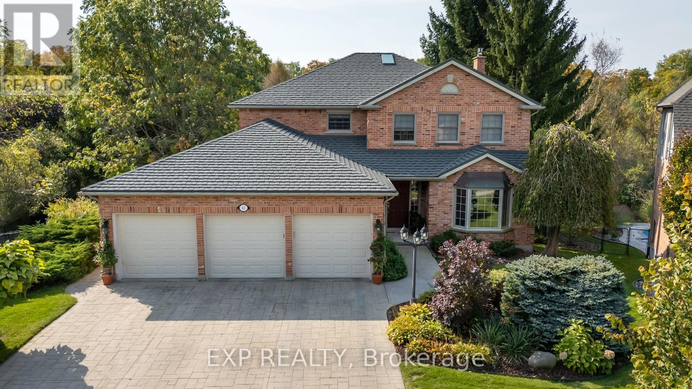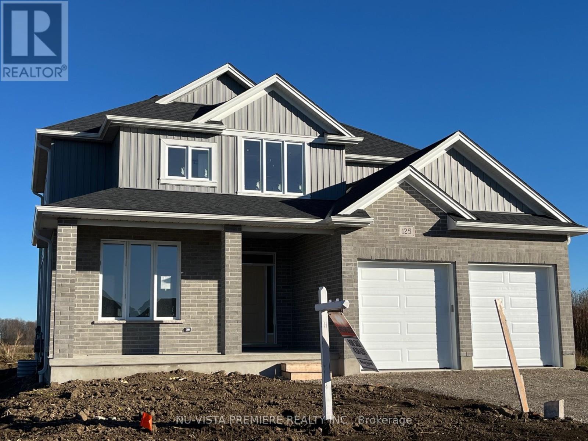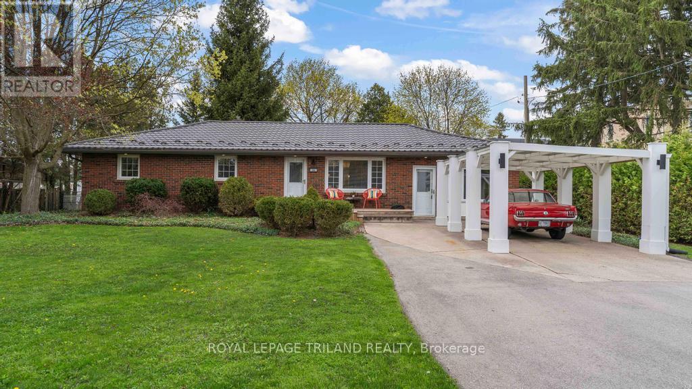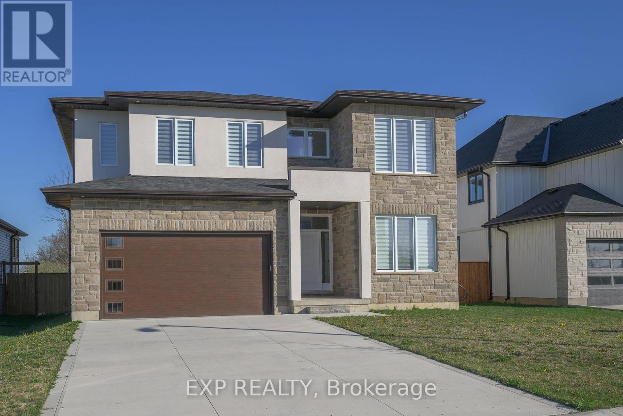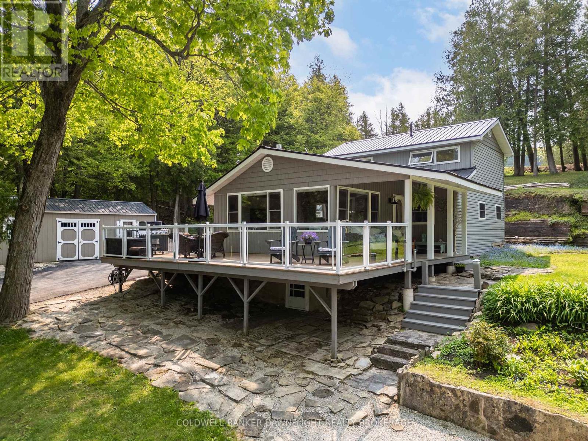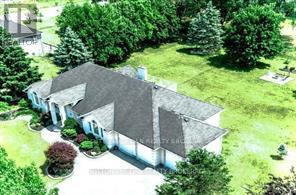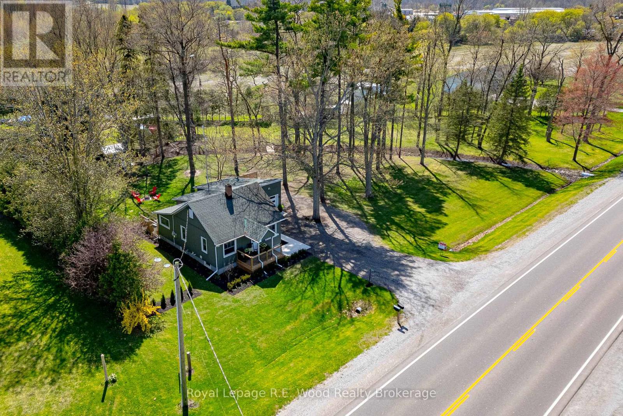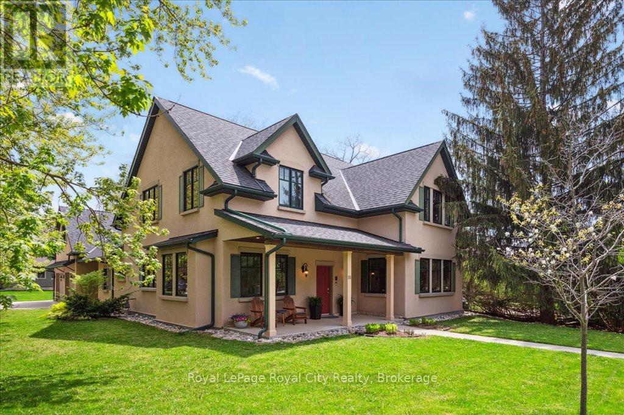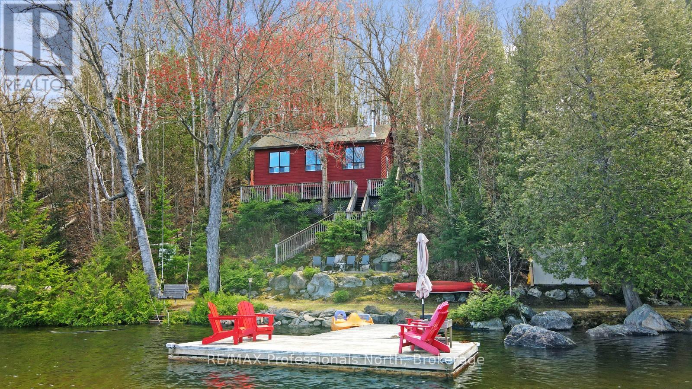00 Red Pine Trail
Bracebridge, Ontario
A Developer / Builders Dream! A chance to create a unique cottage experience within a 40-Acre Muskoka Development with 8 Riverfront Estate Lots. Nestled in natures paradise perfectly located between Huntsville & Bracebridge, directly off Red Pine Trail (a year-round road) - 1.5km from Highway 11. This is the 2nd and Final Phase of the Development. Draft Plan Approved. Most conditions have been satisfied and all reports & studies are available including a Town Approved Engineered Private Road Design. The new road location has been cleared of trees. Hydro & High-Speed Fibre are available. An amazing opportunity right in the heart of beautiful Muskoka!! HST additional to the list price. (id:53193)
Sutton Group Muskoka Realty Inc.
1204 Bacon Road
Minden Hills, Ontario
This home sits on a beautifully treed 2-acre lot, and has 2 bedrooms, and 2 bathrooms. The home offers privacy and is just minutes from Kinmount. Conveniently located on a school bus route and near Furnace Falls Park, its perfect for families, retirees, or investors seeking a rural setting. This side-split features a stair lift to the main level, where you'll find a spacious eat-in kitchen, bright living room, 4-piece bathroom, one bedroom, an office area, and a sunroom for year-round enjoyment. The lower level offers excellent in-law suite potential with its own walk-out entrance. It includes a second kitchen, living room, bedroom, 3-piece bathroom, and laundry roomideal for multi-generational living or rental income. Stay warm and cozy with a propane fireplace and a wood stove. Additional features include a durable metal roof, a single-car detached garage, and a two-car carport, lovely deck and sitting area in the backyard to enjoy BBQ's overlooking the 2 acres of privacy. Whether you're looking for a peaceful retreat or an investment opportunity, this property has it all. (id:53193)
2 Bedroom
2 Bathroom
700 - 1100 sqft
RE/MAX Professionals North
Lot 1 Bryans Drive
Huron East, Ontario
Here's your opportunity to build in the quiet town of Brussels. Fully serviced lot located in a new development close to the arena and not far from public pool, ball diamond and the downtown area. Services available at the lot line Gas, Hydro, Fibre internet, Municipal water and sewers. (id:53193)
RE/MAX Reliable Realty Inc
1083 Harrison Trail
Georgian Bay, Ontario
Charming 4-Season Rustic Cabin on 12 Mile Bay. Escape to this cozy, open-concept cabin nestled on the shores of 12 Mile Bay, offering seamless access to the stunning waters of Georgian Bay. This 4-season retreat boasts a warm, rustic charm with a wood-burning stove, perfect for chilly evenings. Enjoy breathtaking sunset views from the deck, thanks to the desirable southern exposure. The property offers excellent privacy, with great water for fishing and crystal-clear swimming right off the dock. Whether you're looking for a peaceful getaway or an adventure-filled retreat, this cabin is the perfect place to unwind and reconnect with nature. (id:53193)
1 Bedroom
1 Bathroom
Royal LePage Lakes Of Muskoka - Clarke Muskoka Realty
Lt 11 Percy Boom Road
Trent Hills, Ontario
A great opportunity to own a piece of land in a peaceful country setting just minutes from Campbellford. Located in a quiet, scenic area, this property offers easy access to local shops, restaurants, and amenities, with Highway 30 nearby for convenient travel.Steps from the Trent River, its a perfect spot for anyone who enjoys the outdoors. Whether you're looking for a little getaway, future potential, or simply a quiet place to call your own, this lot is worth a look. (id:53193)
Royal LePage Don Hamilton Real Estate
5 - 1023 Milford Manor Road
Muskoka Lakes, Ontario
Discover the pinnacle of lakefront living with this beautifully renovated 3-bedroom, 2-bathroom year-round cottage located on the prestigious "Golden Shore" of Lake Muskoka. With stunning southwest exposure, enjoy sun-filled days from your dock, sunsets over the lake, and the ultimate Muskoka lifestyle. Set on the historic grounds of the former Milford Manor Resort, this property is steeped in Muskoka tradition and charm. This contemporary open-concept cottage features a seamless flow between the kitchen, dining, and living spaces - perfect for entertaining or relaxing with family. Large windows invite panoramic lake views, while modern finishes and thoughtful design details elevate the homes comfort and style. Step out onto the lakeside deck for Al Fresco dining or enjoy your morning coffee on the covered porch as the tranquil sounds of the water greet your day. A newly constructed, expansive dock with steel piers is ready for your future boathouse (drawings and permit available), and offers ample space for docking, swimming, and lounging. Set on a gently sloping, landscaped lot surrounded by iconic granite outcroppings and majestic pines, the property also features a fire pit - ideal for cozy evenings under the stars. Located just minutes from Port Carling and Bracebridge, and only a 5-minute walk to the scenic Huckleberry Rock Lookout Trail, this property offers both privacy and proximity to Muskoka's best amenities. Enjoy nearby luxury at Touchstone Resort or explore the many local shops and restaurants. Whether you're seeking peaceful solitude, outdoor adventure, or a place to gather with family & friends, this turnkey property checks every box! Located in the sought-after Beaumaris / Milford Bay area, this rare offering is an opportunity to create unforgettable Muskoka memories. Start your summer here.... where peace, privacy, and potential await you on Lake Muskoka! (id:53193)
3 Bedroom
2 Bathroom
1100 - 1500 sqft
Chestnut Park Real Estate
210 Countess Street N
West Grey, Ontario
A fantastic opportunity to own a versatile raised bungalow home. Offering incredible flexibility for multi-generational families or rental income potential in the charming community of Durham, West Grey! This approximately 2100sq.ft two-unit property boasts a thoughtful layout designed for comfortable living and maximum functionality. Imagine the possibilities: keep both units for extended family living, or reside in one and rent the other for supplemental income. The location is desirably nestled on a side street in the heart of town. Enjoying a friendly community atmosphere with easy access to local amenities, schools, parks, splash pad, public beach, riverside trails and downtown shops. This raised bungalow design provides two separate living spaces, each with its own entrance, kitchen, bathroom, and living areas, ensuring privacy and independence for all occupants. Plus there is convenient ample off-street parking via a double driveway, accommodating multiple vehicles for residents and guests. Unit 1 (Main Level, approx 1130sq.ft): Front entrance foyer, 3 bedrooms, kitchen, dining, living room, 4pc bathroom, walk-out to rear deck. Unit 2 (Lower Level approx 970sq.ft): Separate front entrance, 2 bedrooms, kitchen, living room, 4pc bathroom, laundry, workshop/storage area access. Both units guaranteed vacant possession. (id:53193)
5 Bedroom
2 Bathroom
1100 - 1500 sqft
Wilfred Mcintee & Co Limited
15 Fairs Crescent
Tillsonburg, Ontario
Welcome to Baldwin Place Living! Find comfort & community in this beautifully maintained bungalow located in the sought-after adult lifestyle enclave. This spacious home is perfect for hosting guests, setting up a home office, or enjoying a hobby space. Downstairs, the partially finished basement expands your living potential complete with electric fireplace for added warmth and ambiance. Whether you're entertaining, crafting, or simply looking for extra space, this lower level offers endless possibilities.Enjoy the convenience of a double car garage, ample storage, and the added value of an owned hot water heater. Access to a private clubhouse and walking trails, this home is perfect for those looking to downsize without compromise. Don't miss this opportunity to enjoy peaceful, one-floor living with the bonus of basement space in one of Tillsonburg's most desirable communities. (id:53193)
3 Bedroom
3 Bathroom
1500 - 2000 sqft
Wiltshire Realty Inc. Brokerage
308 - 253 Broadway Street
Tillsonburg, Ontario
This bright and spacious 835 sq. ft. corner unit offers south exposure, filling the apartment with natural light throughout the day. Located in a modern low-rise building, the unit features a generous primary bedroom with dual closets, a sleek full bathroom, and a contemporary kitchen with three premium appliances. In-suite laundry adds everyday convenience, while a Juliette balcony provides a fresh-air retreat. Same-floor storage adds extra practicality, and residents enjoy access to premium amenities including a fully equipped fitness studio, private recreation room, stylish common lounges, and a furnished rooftop terrace with BBQ facilitiesperfect for entertaining. Additional highlights include elevator access, a rental water heater, and separately metered utilities for efficiency and control. With a restricted pet policy and assigned parking available for $50 per month, this is a rare opportunity to enjoy modern, sun-filled living in a vibrant and well-appointed community. (id:53193)
2 Bedroom
2 Bathroom
800 - 899 sqft
Wiltshire Realty Inc. Brokerage
197 North Shore Drive
Tiny, Ontario
Tucked into the trees in a sought-after area, this stylish 2-bedroom chalet style home offers the perfect blend of simplicity, privacy, and natural beauty. Set on 4.34 acres, the property is bordered at the rear by acres of untouched forest offering a serene, evergreen backdrop and a natural privacy screen that requires no upkeep. Whether you're downsizing, investing in a weekend getaway, or seeking a peaceful space to work from home, this property is a rare find. Inside, the home is bright and thoughtfully designed. The open-concept layout features a modern kitchen, cozy living space with a wood stove, full bathroom, laundry area, and two well-sized bedrooms. Clean finishes and large windows keep the interior light and connected to the outdoors. The grounds offer incredible perennial gardens, outdoor living areas, or just space to breathe. There's also a detached shed with a carport and a long driveway set well back from the road. Located within walking distance to Thunder Highlands Golf Club and the stunning Marks Point shoreline perfect for sunrise strolls. You're just a short drive to the ferry to Christian Island, 25 minutes to Midland or Penetanguishene, and 2 hours from the GTA. If you're dreaming of a quiet, well-built home surrounded by nature, 197 North Shore Drive might be exactly what you've been waiting for. (id:53193)
2 Bedroom
1 Bathroom
700 - 1100 sqft
Revel Realty Inc
591 King Street West
Chatham, Ontario
EXECUTIVE AREA IS OFFERED IN THIS 3+1 BR RANCH WITH 2+1 BATH WITH 2 PC ENSUITE OFF PRIMARY BEDROOM LARGE LIVING ROOM WITH GAS FIREPLACE, UPDATED KITCHEN WITH SEPARATE DINING ROOM FOR ENTERTAINING, LOWER LEVEL IS BEING USED AS A GRANNY SUITE BUT HAS POTENTIAL FOR MULTILE USES. ATTACHED SINGLE CAR GARAGE LEADING TO TOTALLY FENCED, PROFESSIONALY LANDSCAPED YARD BY GLASS HOUSE. (id:53193)
4 Bedroom
3 Bathroom
Royal LePage Peifer Realty Brokerage
3 - 49 Ridout Street S
London South, Ontario
Nestled on the edge of Wortley Village, sits a magnificent heritage home, built in 1874. Within this historic and stately home, there is a main-floor unit that has been thoughtfully updated and modernized, yet is still in keeping with the original charm of the home. Upon entering the home, you will see there is original hardwood floors throughout, many windows that allow for natural light to stream in, soaring ceilings, 2 bedrooms, 1.5 fully renovated baths, and an in-suite laundry. In 2023, a beautifully curated kitchen with maple soft-close cabinets, maple breakfast bar, and quartzite counters was installed, bringing this kitchen up-to-date. One of the most prominent features of this home is the stained-glass conservatory that was added to the original building in1911. From inside the conservatory you are able to look out into a lush, private garden, where your own private patio awaits to enjoy the summer evenings ahead. The main building has also had many upgrades like a new roof, newly renovated heated storage area and has been brought up to the Fire Code within the last few years. Perfectly located, you are within walking distance to many unique shops and restaurants within Wortley and downtown London. The Thames River Parkway is a few blocks away that connects to many trails throughout the city. This home boasts amenities and proximity that many other condo units just don't have, and is perfect for professionals, young couples, retirees, or those looking to downsize. (id:53193)
2 Bedroom
2 Bathroom
1000 - 1199 sqft
Royal LePage Triland Realty
43 Glenridge Crescent
London North, Ontario
Welcome to this exceptional property nestled on a pie-shaped ravine lot, backing directly onto a protected conservation area offering the ultimate in privacy, serenity, and space. Situated on approximately 1/3 of an acre, the grounds are professionally landscaped with irrigation, accent lighting, a gazebo, and a stamped concrete driveway creating a picturesque outdoor living experience. The fenced yard is perfect for families, pets, and entertaining while still offering stunning, unobstructed views of nature all year round. Inside, this meticulously maintained home features over 3,100 sq ft above grade, plus a fully finished walk-out lower level, providing more than 4,300 sq ft of total living space. The layout is both functional and elegant, with hardwood flooring, crown moulding, and two natural gas fireplaces. The main floor includes a private home office, a formal dining room, main floor laundry, and a spacious open-concept living area that suits both relaxed evenings and lively gatherings. Upstairs, the primary suite is a true retreat, complete with hardwood floors, a walk-in closet, and a spa-like 5-piece ensuite with heated floors. On the lower level, you'll find a workshop, a generous rec room with built-in bar fridge, and a mounted 60 TV (included) ideal for in-laws, teens, or entertaining. A second 50 TV is mounted on the main floor in the cozy family room, perfect for everyday relaxation. Major updates have all been done for you: a metal roof (2022) with a transferable 50-year warranty, a new furnace (2023), and updated windows and garage doors (2016). The oversized 3-car garage provides ample space for vehicles, tools, and toys. This is a rare opportunity to own a beautifully upgraded, move-in-ready home in one of the most peaceful and sought-after settings in the area perfect for families, professionals, or anyone looking to blend luxury with nature. (id:53193)
5 Bedroom
5 Bathroom
3000 - 3500 sqft
Exp Realty
6907 Lambeth Walk
London South, Ontario
An elegant address for an elegant home. Welcome to 6907 Lambeth Walk where the home is wonderfully large and trees majestically gracing the sensational, just over 1/4 acre lot. Lush lawns are beautifully maintained including irrigation system throughout front and back lawn. Main floor showcases an expansive, renovated kitchen with lots of pot lights, an oversized island, newer tile backsplash, gas range, and in-floor heated flooring. Large kitchen leads out to inviting deck, with BBQ gas line through newer patio doors. Kitchen opens to open-concept formal dining room and sunken living room with gas fireplace. Just off the kitchen to the east is the handy main floor laundry, a 2 pc bath, and cozy family den with fireplace. Second floor greets you with a primary bedroom, accompanying 4pc ensuite, and two bedrooms and 4pc bathroom. Finished lower level offers ample space including cold room with sump pump, games room, rec room, office, den (being shown as bedroom), 3pc bathroom with in-floor heating, storage space, and another gas fireplace. Other notable features: All brick exterior, Hi-efficiency furnace, oversized double car garage with 4-car driveway, Central vac. Quiet and calm street. Welcome home. You'll love it here. (id:53193)
4 Bedroom
4 Bathroom
2000 - 2500 sqft
Sutton Group - Select Realty
125 Watts Drive
Lucan Biddulph, Ontario
OLDE CLOVER VILLAGE PHASE 5 in Lucan: READY TO MOVE IN! . Executive sized lots situated on a quiet crescent! The Taylor 2 model offers 2138 sq ft with 4 bedrooms and 3.5 bathrooms. Special features include large double garage, hardwood flooring, spacious kitchen with large centre island and walk in pantry, quartz or granite tops, 9 ft ceilings, luxury 5 pc ensuite with glass shower and separate tub, electric fireplace and two ensuites on 2nd level. Enjoy a country sized covered porch and the peace and quiet of small town living but just a short drive to the big city. Full package of plan and lots available. This model home is available for private views and open on weekends. BONUS: Free finished recreation room in the basement if Purchased by May 30th 2025. (id:53193)
4 Bedroom
4 Bathroom
2000 - 2500 sqft
Nu-Vista Premiere Realty Inc.
28 South Edgeware Road
St. Thomas, Ontario
Move right into this beautifully appointed, fully finished 3-bedroom bungalow with 2 full bathrooms, thoughtfully updated inside and out! You'll appreciate the many recent upgrades including: a metal roof, skylights, and a Sono Tube in the bathroom (2022); new decks (2024); quartz countertops in the kitchen; main floor bathroom with tiled shower and heated floors. Step inside and be welcomed by soaring ceilings, a striking brick feature wall, and a bright, open-concept dining/family room with direct access to both the front and backyard spaces. The kitchen offers an abundance of cabinetry and built-in storage, designed to keep everything organized and within reach. This home provides an impressive amount of living space on both the main floor and lower level, with a huge recreation room, hobby room, and additional 3-piece bath in the lower level, plus ample storage throughout.The exterior is just as inviting. The fully fenced backyard boasts a beautiful pond, multiple new decks perfect for entertaining, a large shed, and even a charming playhouse. Enjoy relaxing on the spacious front deck while taking advantage of plenty of parking. Located close to scenic trails, conservation areas, parks, and schools, and just a short drive to London and Highway 401, this is a home that offers both tranquility and convenience. Don't miss the opportunity to make this wonderful property yours. Welcome Home! (id:53193)
3 Bedroom
2 Bathroom
1100 - 1500 sqft
Royal LePage Triland Realty
280 Nancy Street
Dutton/dunwich, Ontario
Welcome to this stunning, custom home nestled in the heart of Dutton. Offering over 3,000 sq. ft. of finished living space, this exquisite two-storey home combines thoughtful design, high-end finishes, and incredible functionality perfect for modern family living. Step into a wide, open foyer that leads to a custom-designed office and a stylish 4-piece bath, ideal for professionals working from home. The main level features 9 ft ceilings, engineered hardwood flooring, and an open-concept layout that seamlessly blends the living, dining, and kitchen areas. Oversized windows flood the home with natural light, while the elegant family room features a modern electric fireplace as its center piece. The gourmet kitchen is a showstopper with quartz countertops, a large island, two walk-in pantries, and brand-new stainless steel appliances. A spacious mudroom offers a separate side entrance to the basement for added versatility. Upstairs, a bright lounge area provides the perfect family retreat. The luxurious primary bedroom boasts a walk-in closet and a 5-piece ensuite with a glass shower, soaker tub, and double vanity. Three additional bedrooms, each with walk-in closets, are thoughtfully designed one featuring a Jack & Jill bathroom. Enjoy the convenience of a second-floor laundry room, in addition to one on the main floor. The lower level is framed and roughed-in for future expansion, including a bathroom and additional bedrooms. A fruit cellar sits beneath the covered back porch, adding unique charm. Exterior highlights include a large concrete driveway, fully fenced backyard, covered porch, garage door opener, 200 AMP service, and a beautiful blend of stone, brick, and vinyl siding. This home truly has it all luxury, space, and the opportunity to make it your own. Book your private tour today and experience elegant living in Dutton. (id:53193)
4 Bedroom
4 Bathroom
3000 - 3500 sqft
Exp Realty
110 Mallard Street
Georgian Bluffs, Ontario
Welcome to your dream retreat! This beautifully maintained 4-season cottage offers the perfect blend of comfort, style, and natural beauty. With breathtaking water views from both bedrooms and the living room, you'll enjoy Georgian Bay everyday.Inside, you'll find a bright white kitchen with open-concept sightlines to the spacious dining and living areas perfect for entertaining. Vaulted ceilings and a cozy fireplace add warmth and charm to the large living room, which is lined with windows to showcase those incredible views. The main floor also features a beautiful 4-piece bathroom with heated floors and convenient laundry.Step outside onto the expansive composite deck with glass panels, ideal for morning coffees or evening gatherings. Just steps from the water, with access to a boat slip, this property is a haven for outdoor lovers.Parking is available both at the top and along the lower driveways, and the rear yard features a stunning natural escarpment rock formation that makes this property truly unique. Everything is owned including a new water softener and detached sheds offer plenty of storage for your outdoor gear.Bonus: the full lot next door offers potential for future severance (buyer to verify), making this an exciting opportunity for investors or multi-family use.Located just minutes from Wiarton Airport and a nearby golf course, this property combines tranquility and convenience. Don't miss your chance to own this slice of paradise with views of Georgian Bay! (id:53193)
2 Bedroom
1 Bathroom
1100 - 1500 sqft
Coldwell Banker Dawnflight Realty Brokerage
Century 21 In-Studio Realty Inc.
160 Watts Drive
Lucan Biddulph, Ontario
EXTRA WIDE LOT! The EMERALD model with 1862 sq ft of Luxury finished area located on quiet street in final phase of OLDE CLOVER VILLAGE. Walking distance to park, school and shopping! This home comes standard with a separate grade entrance to the basement ideal for future basement development. Quality built by Vander Wielen Design & Build Inc, and packed with luxury features! Choice of granite or quartz tops, hardwood floor on the main floor and upper hallway, 9 ft ceilings on the main, deluxe "Island" style kitchen, 2 full baths upstairs including a 5 pc luxury ensuite with tempered glass shower and soaker tub and 2nd floor laundry. The kitchen features a massive centre island and looks out on large rear yard. ( 486 x 1199). Oversized double garage with room to make it wider Model home available to view at 125 Watts Drive- this home is to be built. Photo is of similar property. (id:53193)
3 Bedroom
3 Bathroom
1500 - 2000 sqft
Nu-Vista Premiere Realty Inc.
2025 Ashgrove Court
London South, Ontario
Escape to a luxurious bungalow retreat on an expansive an acre lot in London's sought-after Riverbend - West 5 neighborhood. This stunning property boasts 6 spacious bedrooms, 4.5 bathrooms, and spans 5,056 sq. ft. The open-concept design, VAULTED CEILINGS, and large windows create a bright and inviting atmosphere, flooded with natural light. Indulge in the elegant dining room and entertain with ease in the well-equipped CHEF'S DREAM two kitchen, featuring a chef's kitchen for culinary enthusiasts. The WALKOUT BASEMENT offers versatile space, including a bedroom, recreational and games rooms, a gym, a small kitchen, and a luxurious bathroom. Home features newer HARDWOOD FLOORS, With a triple car garage and ample parking, this serene property provides both convenience and space. The rock-solid construction of this elegant custom home, is built to the highest standards. Don't miss the opportunity to own this exceptional retreat, Please call for list of upgrades and schedule showing. (id:53193)
6 Bedroom
4 Bathroom
2500 - 3000 sqft
Sutton - Jie Dan Realty Brokerage
80 Elgin Street
London East, Ontario
Welcome to 80 Elgin Street a charming and affordable bungalow in the heart of South East London. This well-maintained, fully owned two-bedroom home is the perfect opportunity for first-time buyers, savvy investors, or those looking to downsize without sacrificing comfort or quality.Step inside to a smart, functional layout featuring large, sun-filled windows and easy-care laminate flooring throughout. The kitchen boasts ample cabinet space, brand new appliances, and direct access to a private patio - perfect for morning coffee or hosting friends on summer evenings. Everything in the home is owned outrightno rentalsoffering peace of mind and long-term value. Pride of ownership is evident with numerous updates, including vinyl siding, soffits, shingles, and more. Plus, enjoy the added bonus of a detached garage and parking for up to five vehicles.The expansive, fully fenced backyard is a rare findideal for gardening, pets, or outdoor entertaining in complete privacy. Located in a quiet, family-friendly neighborhood, you'll enjoy a welcoming community atmosphere while staying close to all the essentials.With low property taxes, budget-friendly utility bills, and a location just minutes from Highway 401, public transit, parks, schools, and shopping, 80 Elgin Street blends convenience, comfort, and affordability.Dont miss your chance to own this hidden gem in one of Londons most accessible and up-and-coming areas! (id:53193)
2 Bedroom
1 Bathroom
700 - 1100 sqft
Royal LePage Triland Realty
424 3 Highway
Norfolk, Ontario
Less than five minutes from Tillsonburg, this updated rural home sits on just over an acre of scenic property with mature trees and fresh landscaping. The outdoor space is ready to enjoy, with a new private concrete patio, concrete walkways, ample yard space, and a new 10x10 garden shed. The large single-car garage that doubles as a workshop is perfect for storage, tools, or weekend projects. Inside, this clean, newly renovated home reflects the level of care the home owners have poured into it. Bright vinyl windows bring in loads of natural light, and the living spaces feel fresh and open. The kitchen has been completely redone and includes a handy pantry, dishwasher, and coffee sidebar, while the vaulted ceiling in the dining area, paired with original trim, adds warmth and character. The living room offers a comfortable, updated atmosphere that is easy to settle into. With three inviting bedrooms, two bathrooms, and a practical everyday entrance / mudroom area, the layout is both functional and family-friendly, and the small yet functional basement has been freshly finished and offers additional living space. Be sure to view all the photos and arrange a showing before this one is gone! (id:53193)
3 Bedroom
2 Bathroom
700 - 1100 sqft
Royal LePage R.e. Wood Realty Brokerage
31 Mcnab Street W
Centre Wellington, Ontario
Welcome to 31 McNab Street W in beautiful Elora. This gorgeous home offers a unique and appealing layout - in a very desirable location only a short stroll to Downtown Elora. Over 3200 square feet of finished living space, with 3 bedrooms and 3 baths. Primary bedroom on main level with large ensuite. Soaring ceilings give the home an especially spacious feeling. And all those large windows allow for an abundance of natural light to flood in throughout. It really is one you have to see in person to appreciate. In floor heating. Main floor laundry. Lots of living area to spread out - and a very flexible floorplan. A great home for entertaining. Oversized 2 car garage with heated flooring and a third smaller bay for your special toys. Plus, there is a bonus loft above the garage. Outside you will find a private courtyard and a covered deck area. If you are thinking of moving to Elora, this is definitely one you want to put on your viewing list. But don't wait too long. (id:53193)
3 Bedroom
3 Bathroom
3000 - 3500 sqft
Royal LePage Royal City Realty
1017 Dunn Road
Dysart Et Al, Ontario
This well-maintained, turn-key cottage is located on beautiful Haliburton Lake, offering 157 feet of clean shoreline with a shallow, sandy entry that transitions to deeper water off the dock - perfect for swimming, boating, and family fun. The 3-bedroom, 1-bathroom backsplit offers a comfortable and functional layout with lake views and a welcoming cottage feel. Whether you're inside or out, you'll appreciate how this property has been cared for and is ready for immediate enjoyment. Set on an Algonquin-style lake known for its excellent boating, water sports, and fishing, Haliburton Lake also features a public boat launch and beach. Just 30 minutes from the Village of Haliburton, you'll have convenient access to grocery stores, restaurants, schools, and healthcare making this a fantastic year-round destination. Whether you're looking for a peaceful escape or a place to gather with family and friends, this property checks all the boxes for waterfront living. (id:53193)
3 Bedroom
1 Bathroom
700 - 1100 sqft
RE/MAX Professionals North



