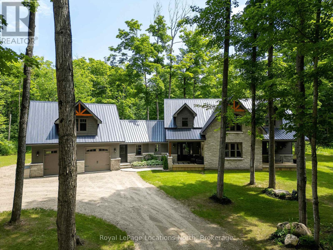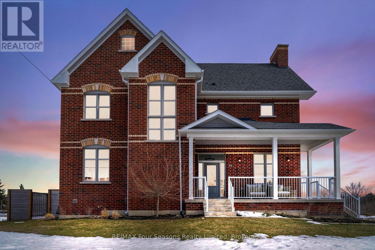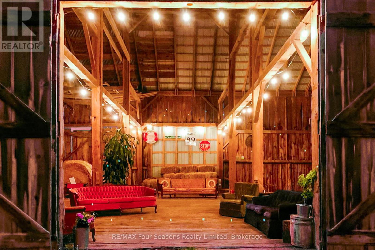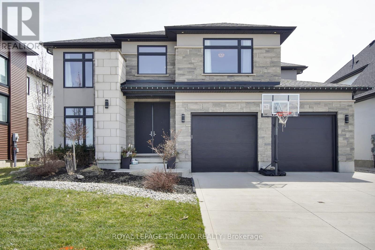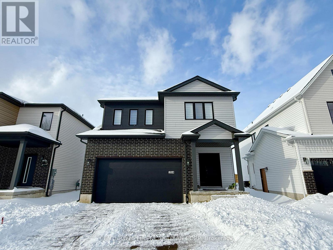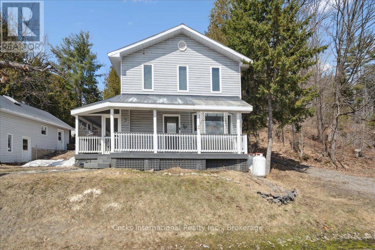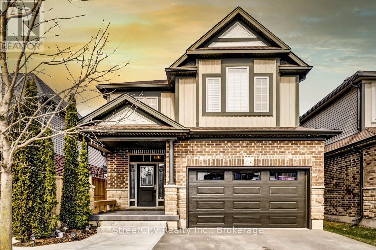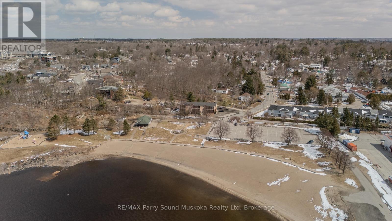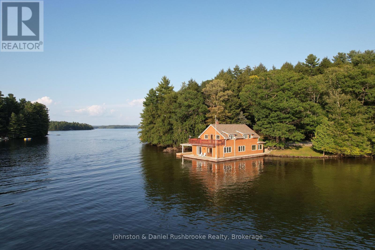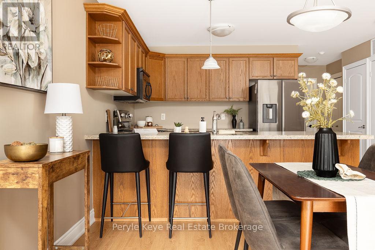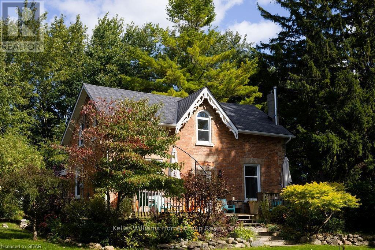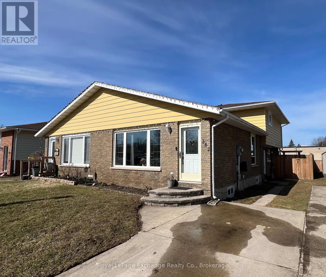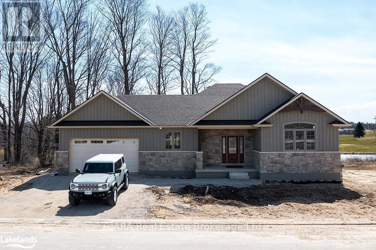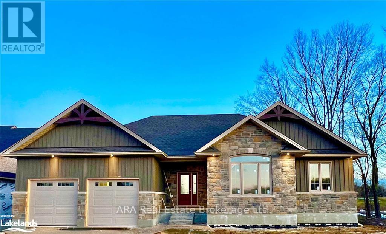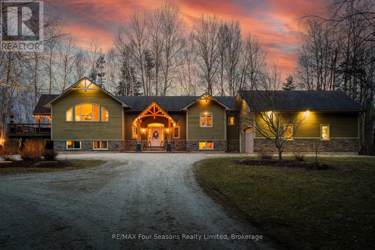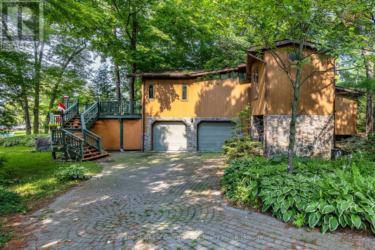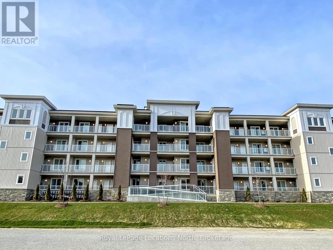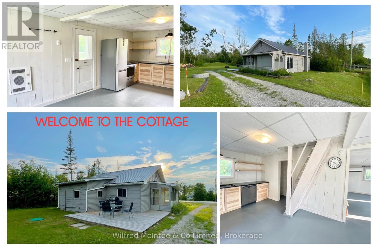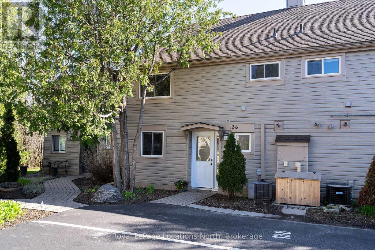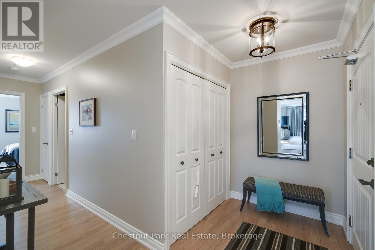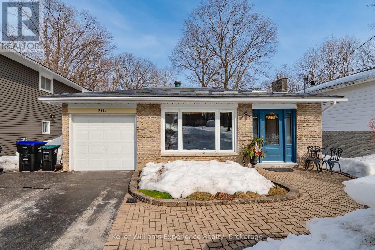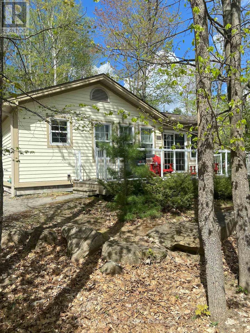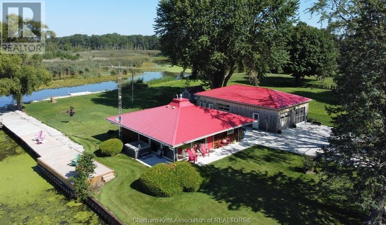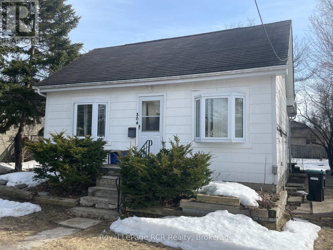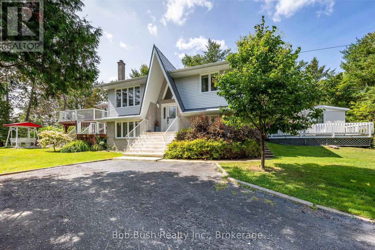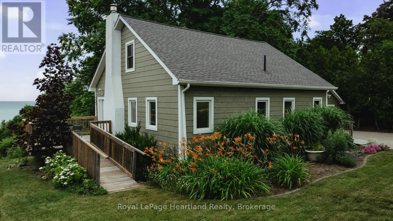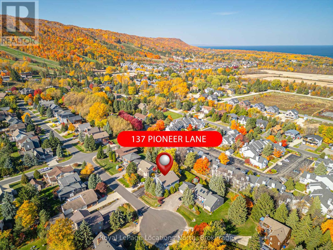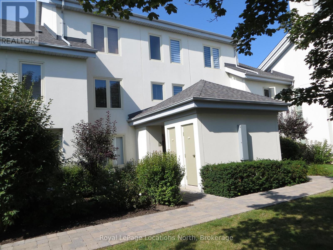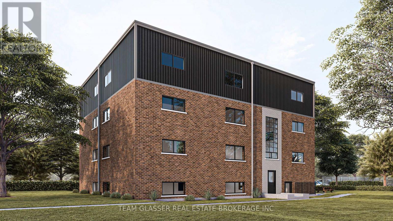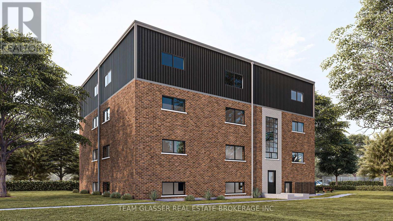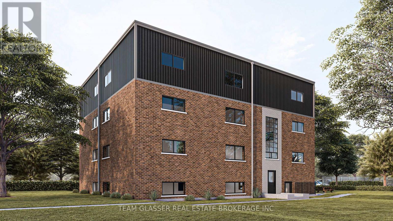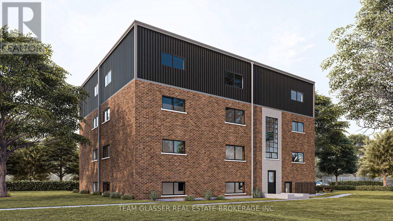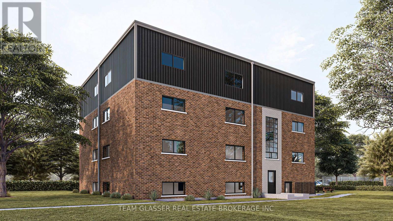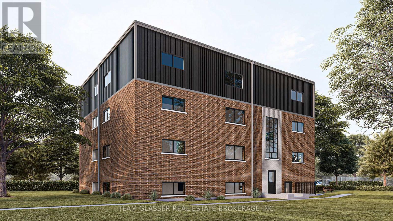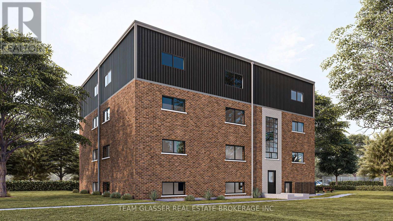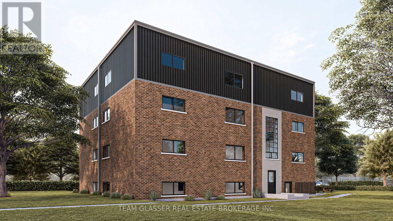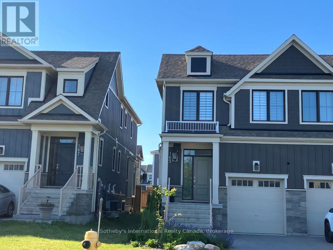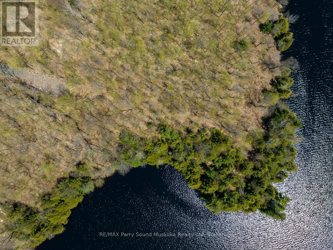058151 12th Line
Meaford, Ontario
Private sanctuary on 25 acres of serene Meaford countryside, where mature trees and tranquility await. This custom-built retreat offers a blend of luxury and comfort, designed to embrace the beauty of its natural surroundings. A short drive to Downtown Meaford and Georgian Bay. Step inside to discover the heart of the home a great room with vaulted wood-covered ceilings, floor-to-ceiling windows framing views of majestic trees, and a striking stone surround fireplace. The open concept gourmet kitchen features granite counters, a 4ft range, built-in microwave, bar fridge in the island, and a convenient pot filler. Adjacent is the dining space with a walkout to the back deck, perfect for alfresco dining. The main floor also hosts a guest bed, den space, convenient laundry room and mudroom with access to the oversized garage. Throughout the main floor,3/4 inch special walnut plank flooring adds warmth and elegance. All bathrooms are beautifully appointed with granite counters and heated flooring beneath polished ceramic tiles. Upstairs, the upper level offers additional living space with a primary suite, guest bed, 3pc bath, and aversatile bonus room. The spacious primary suite features a covered balcony overlooking the lush grounds, WIC, and a luxurious 3pc ensuite complete with heated floors, heated towel rack and a freestanding tub. Additional features include a durable steel roof, a 10kw backup generator, and 1000sqft drive shed with 200 amp service offers plenty of storage for seasonal toys or use as a workshop! Above the garage, a loft area offers storage or potential studio. The lower level has potential for a huge rec space. Outside, the expansive and private exterior invites exploration and quiet contemplation, making this property an ideal weekend getaway or full-time residence. Just 8 mins from dtown Meaford's restaurants, shops, and Georgian Bay. Thornbury is a short 18-minute drive away. (id:53193)
3 Bedroom
3 Bathroom
2000 - 2500 sqft
Royal LePage Locations North
46 Francis Street E
Clearview, Ontario
Elevate your lifestyle and live your legacy, where luxury and practicality blend seamlessly in every detail! This remarkable property features a spacious 4-bedroom, 3-bathroom (2380 s.f. of living space) layout with soaring 10-foot ceilings, rich hardwood floors, 3 cozy gas fireplaces, convenient 2nd level laundry, and abundant storage perfect for families or those who love to entertain. The heart of the home is the chef's kitchen, equipped with premium appliances, a gas stove, generous counter space, butler's pantry and custom cabinetry. Whether you're preparing a casual family meal or hosting a dinner party, this kitchen is designed to impress. Beyond the main living areas, you'll find a separate 400 sq. ft. living space above the over sized detached garage. This versatile space (2 PIECE BATH) offers endless possibilities, from a guest suite, home office, home gym, art studio or a recreational space, providing the flexibility to suit your unique lifestyle. Exceptional lot (67X126 ft) is POOL READY! ~ Fully Fenced backyard oasis for kids, pets and family events! Relax, read or entertain on the spacious covered porch and soak up the evening sunset! Conveniently located within walking distance to shops, restaurants, and the Creemore Brewery, this home offers the perfect balance of peaceful living in a quiet town with easy access to local amenities~ and only 1.5 hours to Toronto International Airport. With its thoughtful design, luxurious features, and prime location, this property truly has it all. Experience the best of what Southern Georgina Bay area has to offer~*boutique shops *restaurants *cafes/culinary delights *art *culture~ Embrace a Four Season Lifestyle! Enjoy skiing, snow shoeing, biking, hiking, golf, waterfalls, countryside walks or visit vineyards, orchards, or microbreweries. A multitude of amenities and activities await year-round. Schedule a showing and make this your dream home today! (id:53193)
4 Bedroom
3 Bathroom
2000 - 2500 sqft
RE/MAX Four Seasons Realty Limited
1154 Fairgrounds Road S
Clearview, Ontario
Embrace Country Living! Beautiful Renovated Bungalow with Pastoral/ Sunset Views and Privacy. Fabulous Historic Barn with Much Potential! This Well-Preserved Barn has been Lovingly Maintained and Features a New Metal Roof (2023). Currently used as a Charming Hangout Space, the Barn Boasts Soaring Ceilings, Original Beams, and a Timeless Rustic Aesthetic. This Solid Structure with Spacious Interior Offers Endless Possibilities~ Convert it into an Event Space, Workshop, Studio or Create the Space that Aligns with your Vision. Situated on an Impressive 2.67 Acre Lot~ ~Close Proximity to all Amenities of Southern Georgian Bay~ Minutes to Downtown Collingwood/ Creemore and Stayner, Champion Golf Courses, Private Ski Clubs, Worlds Longest Freshwater Beach, Snowmobile Trails, Hiking/ Biking Trails, 20 Minutes to Blue Mountain Village and just over 1 Hour to Toronto Pearson Airport. This Home is Filled with Character and Charm! Highlights and Enhancements Include *Upgraded Kitchen 2020~ *Stainless Steel Appliances *Painted in Neutral Colour Palette *New Plumbing Installed 2020 *Water Treatment System (UV Light) 2020 *Newer Roof *New Septic 2020 *New Electrical 2020 (Panel 2020) *Ceiling Shiplap *Modern Chic Bathroom 2020 *Refinished Original Hardwood on Main Level 2020 *Some New Windows 2020 *Designer Lighting *Exterior Doors 2020 *Furnace/ HVAC 2020 *Spray Foam Insulation 2020 *Vinyl Siding 2020 *22X16 Ft Deck with Waterfall Stairs 2022 *Walk Out to Deck and Front Porch *Partially Finished Basement with Living Room, Gym and Ample Storage. Create your Four Season Lifestyle~ Take a Stroll in Historic Downtown Collingwood and Discover Boutique Shops, Restaurants and Cafes, Art, Culture and all that Southern Georgian Bay has to Offer. Take a Drive in the Countryside, Explore Natural Caves, Waterfalls and Lavender Farms. Visit a Vineyard, Orchard or Micro-Brewery. A Multitude of Amenities for All! Watch the Virtual Tour! (id:53193)
2 Bedroom
1 Bathroom
700 - 1100 sqft
RE/MAX Four Seasons Realty Limited
6317 Old Garrison Boulevard
London, Ontario
Gorgeous 2-Storey Stucco, Brick and Stone Masterpiece located in London's Talbot Village. Superb location steps from new White Pines elementary school and park. Boasting an array of HIGH END finishes and features. A whopping 5 Bedrooms, 4 1/2 Bathrooms. Wonderful natural light beams through the main level which boasts 9' ceilings and gorgeous hardwood flooring. The spacious main floor office features built in book shelves. Massive Mudroom boasts built-ins and bench seating along w/an dual coat/shoe closets. Inviting Great Room equipped with a calming gas fireplace with gorgeous Mantel, HIGH END Chefs Dream kitchen with quartz countertops, tiled backsplash and adjoining access to the beautiful dining room. Second floor is sure to impress with 9' ceilings features laundry room, Primary bedroom showcasing a beautiful fireplace, MASSIVE walk in closet with its own Island + built ins , 5-piece luxury ensuite with soaker tub + glass encased shower + walk in linen closet, the additional bedrooms feature their own junior ensuites. The lower level boasts 8.8' ceilings, lovely fireplace, built in bar area and don't miss the guest suite! (id:53193)
5 Bedroom
5 Bathroom
3500 - 5000 sqft
Royal LePage Triland Realty
1504 Twilite Boulevard
London, Ontario
Welcome to this exceptional home in the highly sought-after Foxfield neighborhood of Northwest London. The house's location offered more privacy and relaxation, with woods and trees just across the street. Offering 2,310+738 sq. ft. of a beautifully designed 2-story house with a walk-up basement, this property is perfect for families looking for comfort, style, and convenience. A separate side entrance leads to the newly renovated walk-up basement, creating an excellent opportunity for rental income or multigenerational living. The main level features a bright and spacious open-concept layout with 9-foot ceilings, large windows, and modern finishes throughout. The gourmet kitchen is a chef's dream, complete with quartz countertops, a large island with a breakfast bar, and high-end stainless-steel appliances, including a gas stove. A generously sized living area and a convenient two-piece powder room complete the main floor. Upstairs, you will find 4 spacious bedrooms, including a stunning primary suite with a walk-in closet and an ensuite bathroom. A jack & jill bathroom provides ensuite access among 3 bedrooms, adding functionality and privacy. The second-floor laundry room ensures convenience for busy households. The newly renovated walk-up basement with separate entry offers incredible income potential, featuring 2 additional bedrooms, a full kitchen, and a full bathroom. With the ability to generate $1,800+ in monthly rental income easily. Additional highlights of this home include 3-year-old appliances, A/C, Furnace, Hot Water Tank and Roof, 2 laundry areas, and proximity to St. Gabriel Catholic Elementary School, just a two-minute walk away. Don't miss this incredible opportunity to own a modern, spacious home with rental income potential in a fantastic location. Contact us today to schedule a viewing! (id:53193)
6 Bedroom
4 Bathroom
2000 - 2500 sqft
Century 21 First Canadian Corp
163 - 22790 Amiens Road
Middlesex Centre, Ontario
Welcome to Oriole Park Resort, where resort-style living meets the 55+ dream because who says retirement can't feel like a permanent vacation? This charming 2017 Palmerston Modular Home at 163 Abbey Rd offers 1066 square feet of thoughtfully designed living space. It offers comfort, convenience, and just the right amount of luxury. Tucked away in a peaceful location with trees on two sides, it is the perfect spot to listen to the birds gossip and enjoy the serenity of nature without actually being in the woods. Inside, as you will see from the virtually staged photo's, you'll find a spacious eat-in kitchen with a breakfast bar - because snacks taste better when you have a dedicated spot for them. The cozy living room is ideal for relaxing or hosting your new park friends. With two bedrooms, one and a half baths, and a laundry closet featuring a stackable washer and dryer, this home has everything you need to kick back and enjoy life. Two large decks provide the perfect setting for morning coffee or evening contemplation. The carport and concrete driveway offer ample parking. There is also outdoor storage underneath the porch that is accessed by a small door at either end, front or back. But wait, there's more! Oriole Park Resort is packed with amenities, including a 10,000-square-foot Community Centre, with an indoor Pickleball court, pool table, library and a even a place to have your hair and nails done. Outdoors you will find an outdoor pool, three peaceful water features, three outdoor fireplaces for cozy evenings, and even a dog park. The paved roads make it easy to stroll, bike, or cruise around in style, and there's a community BBQ area perfect for showing off your grilling skills. Need extra parking? No problem its available for just $30 a month, which is probably less than you spend on coffee. This is your chance to enjoy a fun, friendly, and relaxed lifestyle in a beautiful, nature-filled setting. (id:53193)
2 Bedroom
2 Bathroom
700 - 1100 sqft
Royal LePage Triland Realty
201 - 1975 Fountain Grass Drive
London, Ontario
Priced to sell - the best value in the complex with the largest balcony! Welcome to The Westdel Condominiums in London's prestigious West End, where luxury meets convenience. This stunning, modern condo unit offers two spacious bedrooms and two elegant bathrooms, making it the perfect urban retreat. The open-concept kitchen and living areas create a warm and inviting space, complete with a cozy fireplace for those chilly evenings. The kitchen is a chef's dream, featuring sleek stainless steel appliances and a stylish breakfast bar that's perfect for casual dining. Step out onto the expansive private balcony and enjoy your morning coffee or a relaxing evening while taking in the views. The primary bedroom is a true sanctuary, boasting a walk-in closet and a private en-suite bathroom, providing you with a serene space to unwind. With in-unit laundry, your day-to-day living is made effortless. The Westdel offers a range of premium amenities, including a fully-equipped exercise room, pickleball courts, a media room, a party room for entertaining, and a guest suite for visiting friends and family. The building is ideally located near beautiful parks, scenic trails, upscale shopping, fine dining, and even a golf course, ensuring you're always close to what you need. Don't miss the opportunity to make this sleek, modern condo your new home! (id:53193)
2 Bedroom
2 Bathroom
1200 - 1399 sqft
Century 21 First Canadian Corp
206 On-141 Highway
Huntsville, Ontario
Welcome to a beautifully updated home offering the perfect blend of comfort, functionality, and Muskoka living. Ideally located 15 minutes from Huntsville and Bracebridge, this spacious 3-bedroom, 2-bathroom home offers over 2600 sq ft of finished living space designed for everyday living and entertaining. Set across multiple levels in a classic backsplit design, the layout provides distinct spaces while maintaining an open and connected feel. The main floor offers a bright, functional kitchen with built-in cabinetry and updated appliances, an open dining area, and a large living room perfect for family gatherings. A WETT-certified woodstove adds cozy, efficient heating. Convenient main floor laundry with chute adds to the practical layout. Upstairs, a cozy family room features a striking floor-to-ceiling stone fireplace with propane insert and vaulted cathedral ceilings. Overlooking this area is a loft ideal for a home office or reading space. Three bedrooms include a spacious primary suite with double walk-in closets. A large games room with a wet bar and pool table provides additional space to relax or entertain. Select areas of the second floor offer radiant in-floor heating for added comfort. The beautifully landscaped yard features perennial gardens, a tranquil pond, hot tub, sheds, and a screened-in Muskoka room and gazebo ideal for outdoor living. A detached two-storey garage/workshop provides excellent space for storage, hobbies, or a home-based business. Additional features include a bar fridge, stove, oven, dishwasher, refrigerator, washer, dryer, and an owned hot water heater. Heating includes propane, radiant systems, and the woodstove, with radiant cooling also available. Located on a municipally maintained road with fibre optic high-speed internet, this property offers space, comfort, and convenience. Schedule your private showing today and experience all this Muskoka home has to offer! (id:53193)
3 Bedroom
2 Bathroom
2500 - 3000 sqft
Cocks International Realty Inc.
82 Fraser Drive
Stratford, Ontario
This beautifully maintained two-storey home boasts 1,600 sq. ft. plus a fully finished basement and is loaded with upgrades throughout. Step inside to a grand living room featuring a soaring two-storey ceiling, engineered hardwood flooring, and a statement tile mantle fireplace, complemented by an abundance of natural light from large windows. The modern kitchen offers all "smart" stainless steel appliances, a spacious island with bar seating, granite countertops, tile backsplash, and ample cabinetry, flowing seamlessly into the dining area with patio doors leading to the backyard. Main floor laundry and sunken foyer with 2-piece powder room complete the main floor. A hardwood staircase leads to the second floor, where you'll find the primary suite with double closets, a striking feature wall, and a 3-piece ensuite. Two additional bedrooms and a 4-piece bath provide plenty of space for a family or guests. The fully-finished basement is bright and welcoming, with pot lighting and plush carpeting, a huge rec room (or fourth bedroom) with a 3-piece bathroom, and a bonus room/office. Outside, enjoy the back deck and a fully fenced backyard, offering privacy and the perfect space for outdoor gatherings. A shed on a concrete pad provides extra storage. The attached 1.5-car garage is insulated, heated, and even features carpeted flooring--use it as bonus living space or easily convert back to parking space. Paved, private driveway fits two vehicles. Situated in a prime location near the Rotary Community Center, schools, and public transit, this home is not one to miss--schedule your viewing today! (id:53193)
4 Bedroom
4 Bathroom
1500 - 2000 sqft
Streetcity Realty Inc.
4 - 21 Prospect Street
Parry Sound, Ontario
scape to your cottage country paradise without the waterfront tax burden! Nestled in the heart of Parry Sound's most sought-after neighborhood, this stunning one-bedroom, main-level condo is your ticket to serenity just steps from the beach, scenic trails, a charming park, and the breathtaking Georgian Bay. Savor vibrant sunset skies over the Bay from your private balcony, a daily spectacle that never gets old. Inside, soaring high ceilings and a chic open-concept layout greet you, freshly updated and move-in ready, perfect for first-time buyers, retirees, or snowbirds craving a hassle-free retreat. Imagine unwinding in a space tailored for peace: no pets (save for brief visitor stays) and no short-term rentals ensure tranquility reigns. Approved for a new living area window, this gem invites natural light to flood in, enhancing its airy allure. With one assigned parking spot, ample public parking nearby, and Parry Sounds vibrant offering shopping, schools, arts, and endless all-season adventures at your fingertips, this is more than a home; it's a lifestyle. Your Georgian Bay escape awaits, right outside your door. (id:53193)
1 Bedroom
1 Bathroom
RE/MAX Parry Sound Muskoka Realty Ltd
1159 Island Park Road
Muskoka Lakes, Ontario
Welcome to 1159 Island Park Road, a stunning property on the Lake Rosseau side of the Indian River offering a rare opportunity to own an oversized, grandfathered 2600 + sq ft four-season boathouse/cottage. The property boasts mesmerizing sunsets, a canopy of evergreen trees, 330' of waterfrontage and 1.88 acres of privacy. It's an ideal property with endless development opportunities, ready to use now, all while being accessible year-round. The lovingly maintained cottage contains 4 bedrooms and 2.5 baths, including a main floor primary plus ensuite, 3 guest bedrooms on the second floor, a den, and a family room. With both forced air electric heating and central air, you can enjoy the cottage in comfort year-round. The idyllic shoreline offers a gentle entry with rippled, hard-packed sand, perfect for little ones and four-legged family members, and the spacious lake-side storage shed presents other possibilities for the new owner. Enjoy miles of boating on Lake Rosseau and Joe and access to Lake Muskoka through the locks. This property would also be a great jump-off point for local islanders, with its level parking area right behind the boathouse and easy access to the waterfront. Just pull up to the back door, and with a couple of steps, you'll be at your boat. Only minutes by car or boat to dining and shopping in Port Carling. (id:53193)
4 Bedroom
3 Bathroom
2500 - 3000 sqft
Johnston & Daniel Rushbrooke Realty
Gl6 - 10b Kimberley Avenue
Bracebridge, Ontario
Some places feel like home. This one redefines it. Step inside and experience the flow of an open-concept design, bathed in natural light and set against the breathtaking backdrop of Bracebridge Falls. Here, thoughtful design and everyday comfort come together beautifully. The kitchen is designed to impress! Granite countertops, stainless steel appliances, and a spacious breakfast bar. A space that brings people together. The cozy living room flows seamlessly to a private balcony overlooking vistas of trees and the Muskoka River. Trade the noise for the quiet hum of nature - this is where life slows down. Double French doors lead to a versatile den - home office, guest room, hobby space - its your call. The primary bedroom is a peaceful sanctuary, a place to truly unwind. Plus, the 3 piece bath hosts a glass walk-in shower with handrails for added comfort. Outside, the lifestyle continues: Walk down the trail to the park, take a short stroll to the beach, or easily launch your boat nearby. And with downtown Bracebridge within walking distance, boutique shopping, dining, and entertainment are always within reach. What really sets this condo is the amenities: an exercise room, BBQ areas, a car wash, workshop, and a large common space with a community kitchen, pool tables, and patios all designed to bring neighbours together. Plus, in-suite laundry, underground parking, and a storage locker make daily living effortless. This isn't just a place to live; it's where comfort meets connection. Don't let this one slip away; schedule your private showing today! (id:53193)
1 Bedroom
1 Bathroom
900 - 999 sqft
Peryle Keye Real Estate Brokerage
6783 Gerrie Road
Centre Wellington, Ontario
So, you've always dreamed of owning your own lovely hobby farm that may have some income potential? Well, look no further! With its charming century Ontario gingerbread farmhouse, situated on 7+ rolling acres and surrounded by pastoral farms just 5 minutes from historic Elora Ontario, Irvineside Farms is a little slice of paradise. With a 28' x 38' barn (currently converted to an entertainment venue) and 24' x 38' drive shed, there are infinite possibilities. Whether you want to own this stunning property for your own enjoyment, or you want to take over the exisiting Irvineside Farms Air B&B Glamping business, Buyers will have a number of interesting options. Opportunities to own a property like this are extremely rare; do not miss out on this one! (id:53193)
3 Bedroom
2 Bathroom
1500 - 2000 sqft
Keller Williams Home Group Realty
362 Bricker Street
Saugeen Shores, Ontario
This semi-detached 3 bdrm 4 level backsplit is located on a quiet dead-end street just a few steps from parkland with soccer fields and a playground. Perfect for a first time buyer and offering loads of room for a growing family, this home offers excellent value. The spacious family room has a free standing gas stove which is used as the primary heat source for economical living and provides a cozy ambiance. The current owners do not use the baseboard heating at all! The rear deck with bbq hookup is accessible from the family room patio doors for those warm summer nights. Improvements include new shingles 2 yrs old, gas stove 1 yr old, upstairs windows 3 yrs old, fence and deck 5 yrs old, gas manifold in basement with 3 lines available, and a sturdy 10'x12' wooden storage shed. Make an appointment with your realtor to see all this home has to offer! (id:53193)
3 Bedroom
2 Bathroom
1500 - 2000 sqft
Royal LePage Exchange Realty Co.
30 - 8 Hilton Lane
Meaford, Ontario
This 2-bedroom bungalow has views through a ravine and over a large pond. Enjoy the views from your dining room, living room and primary bedroom. The dining and living rooms have coffered ceilings while the front bedroom has a cathedral ceiling. Start your day and end your day enjoying a beverage on the large rear deck. Standard finish includes rough-in 3 piece bathroom in the basement. Optional upgrades available include 2 bedrooms in the basement, lower level family room and games area. HST is applicable to this sale and not included in the purchase price. Development and initial building permit charges are included in the base listing price. The photos in this listing are staged and are not included in the listing. Only the kitchen appliances are included. This property is located within a Vacant Land Condominium and is accessed by a shared private road. Monthly fees are $212.91. (id:53193)
2 Bedroom
2 Bathroom
1600 - 1799 sqft
Ara Real Estate Brokerage Ltd.
27 - 16 Hilton Lane
Meaford, Ontario
This 3-bedroom bungalow has views of Randle Run #5 green and over a large pond. Enjoy views from your back deck, and the main living areas across a large pond to the #5 green. In the mornings you can have a peaceful beverage before starting your day, or unwind at the end with friends as you entertain them from this home with wonderful views. The living room has a cathedral ceiling that enhances the open space feeling here. The two car garage has room at the end for a work area or even golf cart parking. The 3rd bedroom on the main floor could easily convert to a work at home office. With 1766 square feet of living space there is room to enjoy all the area has to offer. Construction has started on this gem so act quickly to be able to make more selections for finishes! The Builder will entertain options under his standard builder's terms (additions will be charged in the form of an upfront deposit). HST is applicable to this sale and not included in the purchase price or those of upgrades and additions. Development and initial building permit charges are included in the base listing price. (id:53193)
3 Bedroom
1 Bathroom
1500 - 2000 sqft
Ara Real Estate Brokerage Ltd.
32 - 4 Hilton Lane
Meaford, Ontario
Hilton Head Heights Land Corp. (Freehold Vacant Land Condominium - POTL-Monthly Fees $212.91) - Exclusive development in the heart of the Meaford Golf Course! This 'Sprucelea' Model features a WALK-OUT BASEMENT overlooking the 7th fairway. The main floor Kitchen-Dining Room has access to your spacious 10' x 20' deck off of your dining area where you can enjoy the serenity of nature. Your dining area opens into your Great Room which is fit with a cozy gas fireplace. There are 3 bedrooms on the main floor which includes the Primary Bedroom with a walk-in closet and a 5-pc ensuite bathroom with heated floors. (OPTION: Builder's Finished Basement Plan - includes Bedroom #4 (15'3"x13'2"), Bedroom #5 (15'3"x10'6"), 3-pc Bathroom, Family Room, Games Room & Utility/Storage Room). HST is applicable to this sale and not included in the purchase price. Development and initial building permit charges are included in the base listing price. (id:53193)
5 Bedroom
2 Bathroom
1500 - 2000 sqft
Ara Real Estate Brokerage Ltd.
7123 36/37 Nottawasaga Side Road
Clearview, Ontario
Discover refined elegance nestled in the serene landscapes of Nottawa. This newly listed estate, sprawling across 11 lush acres, represents an uncommon opportunity to own a bespoke residence bordered by the picturesque Georgian trail. This grand 4200 square foot home boasts a thoughtfully designed floor plan that harmoniously blends functional living with luxurious comfort. Enter into a world of upscale living with five sumptuous bedrooms, including a serene primary bedroom retreat that promises solace and privacy. Accompanied by four immaculate bathrooms, this home is perfectly equipped to host both intimate family gatherings and grand social events. The heart of the home features a bright spacious kitchen sure to delight the culinary enthusiast. Step outside to your multi-level deck, an exemplary outdoor space ideal for entertaining or simply soaking in the tranquil views of your private pond and meticulously maintained walking trails. The estate's connection to nature is seamless, offering an idyllic backdrop for both relaxation and adventure. Situated in close proximity to Osler and Devils Glen Ski club. This property not only offers a supreme living experience but also the warmth and charm of small-town life, right at your doorstep. Embrace a lifestyle of undeniable luxury, tranquility, and connectivity in this exquisite Nottawa estate, a true gem waiting to be called home. (id:53193)
5 Bedroom
4 Bathroom
2000 - 2500 sqft
RE/MAX Four Seasons Realty Limited
38 Forest Harbour Parkway
Tay, Ontario
The natural beauty, extremely charming and hand crafter, 3 bedroom, 2 full bathroom home. A warm cedar & granite exterior illustrated the obvious pride of ownership. Cottage life interior finishes are complimented by wonderful west views of Georgian Bay. A granite propane fireplace clean cedar walls & ceilings, large Marvin sliding door are only a few highlights, Newly renovated kitchen bathrooms and floors. The propane furnace and Kinetico Premier Series . The roof replaced in 2021. Relaxing lakeview from hot tub and most of the rooms. Every access to water front & 4 season comfort on year round road and the perfect location brings many of the opportunities of ever season's activities. Enjoy hiking tails biking, hunting, fishing and golfing, attached is a double garage with direct interior access to the home. There is a separate room with is own exterior door with great potential to be your home office with a lakeview, whirlpool tub and shed. Many new windows installed in 2024. (id:53193)
3 Bedroom
3 Bathroom
1100 - 1500 sqft
Buy The Shores Of Georgian Bay Realty Inc.
114 - 5 Spooner Crescent
Collingwood, Ontario
Welcome to McPherson Builders "The View" community. "The Eagle Floorplan" shown here is a stylish 2 bedroom, 2 bathroom ground-floor suite available for annual lease. Offering 846 sq. ft. of open-concept living plus a spacious 136 sq. ft. balcony, this thoughtfully designed unit features 9-foot ceilings, laminate and tile flooring, and a modern kitchen with stainless steel appliances, including a gas stove. Both bathrooms are 4-piece, including a private ensuite in the primary bedroom. The second bedroom is ideal for guests or a home office. Enjoy the convenience of in-suite laundry, central air conditioning, and efficient gas heating. Located just minutes from Blue Mountain, Georgian Bay, several golf courses, and the Georgian Trail, this condo is perfectly situated for year-round enjoyment. Includes exclusive use of one parking space and a storage locker. All furnishings and dishware is included. All that's left is to pack your bags! Utilities extra. No pets please! (id:53193)
2 Bedroom
2 Bathroom
800 - 899 sqft
Royal LePage Locations North
498 Bruce Road 13 Road
Native Leased Lands, Ontario
All the work has been completed. This charming 2-bedroom cottage, situated on leased land, is just minutes away from Southampton Beach and French Bay Beach. The cottage features granite countertops, new cupboards, stainless steel appliances (fridge, stove, dishwasher), and a renovated 3pc bathroom with laundry. The main floor bedroom has en-suite privileges, while the 2nd floor bedroom is slightly steep to access. There are newer windows and a heat pump for heating/cooling along with a durable metal roof. The septic system has been updated, and all that is missing is you! This affordable cottage is ready for immediate possession. The yearly lease fee is $4,281 plus $1,200 service fee.. Call today to arrange a viewing! (id:53193)
2 Bedroom
1 Bathroom
700 - 1100 sqft
Wilfred Mcintee & Co Limited
138 Escarpment Crescent
Collingwood, Ontario
UNFURNISHED ANNUAL RENTAL - welcome to 138 Escarpment Crescent in west Collingwood. This lovely 3 bedroom condo-townhome features many updates. Bright kitchen leads into the living and dining area. Open concept living/dining area with wood burning fire place has large sliding doors leading out to the back deck. On the main level there is a large storage room for gear, plus a powder room. Upstairs are 3 bedrooms and a full bath with laundry. 1 allocated parking space. Great location on the west side of Collingwood - downtown is a 5 minute drive and the shops and restaurants at Cranberry Mews are a short walk away. Utilities are extra to rent. Rental application, full Equifax credit report, references, employment letter and proof of income for all applications. (id:53193)
3 Bedroom
2 Bathroom
1000 - 1199 sqft
Royal LePage Locations North
412 - 10-B Kimberley Avenue
Bracebridge, Ontario
A Rare Offering in Refined Muskoka Living! Welcome to The Islander, an exceptional residence in the coveted Phase 2 of Legends at the Falls, an exclusive condominium development nestled in the heart of downtown Bracebridge. Rarely available, this elegantly appointed 2-bedroom, 1,320 sq ft suite is a sanctuary of comfort and style, offering unparalleled 4th-floor vistas over the serene Muskoka River, with sweeping views extending to the picturesque falls.Thoughtfully designed for both relaxation and entertaining, the open-concept layout is enhanced by a 9-foot wide picture window that floods the living space with natural light. Sliding glass doors from both the primary suite and dining area lead to a generously sized balcony - the perfect vantage point to enjoy morning sunrises or evening stargazing in tranquil luxury. Inside, every detail speaks of quality and sophistication. The kitchen features granite countertops and stainless steel appliances, while upgraded laminate flooring adds warmth and elegance to the main living areas. Central air conditioning ensures year-round comfort. Beyond the residence itself, indulge in a low-maintenance lifestyle with full access to premium amenities, including a well-appointed common room, fully equipped fitness centre, and indoor car wash facilities. Your suite also includes a secure underground parking space and a private storage locker. Just steps away, the Bracebridge Bay waterfront invites you to enjoy its scenic trails, public beach, and peaceful picnic areas, all within a short stroll yet without any of the upkeep.This is more than a home, its a lifestyle of ease, elegance, and Muskoka charm. Opportunities like this are exceedingly rare. Don't miss your chance to own a piece of luxury in the heart of cottage country. Utilities: gas $570/yr, hydro $1039/yr, hwt $600/yr. Some furnishings may be available if interested. (id:53193)
2 Bedroom
2 Bathroom
1200 - 1399 sqft
Chestnut Park Real Estate
201 Bayfield Avenue
Midland, Ontario
Welcome to this beautifully maintained 3-bedroom, 2-bath home in the Sunnyside area in the Town of Midland. This home offers multiple living spaces, perfect for families and entertaining. Enjoy a spacious custom-built kitchen and bright main floor living room with white oak flooring. You will love the walk-out basement with a spacious family room leading out to the enclosed screened-in sunroom. There is plenty of privacy in the landscaped fenced-in yard with a stunning 20 x 40 in-ground pool and pool house. The home features plenty of storage throughout, a high-grade aluminum roof for peace of mind, central vacuum for added convenience, and a private double-wide paved driveway with garage space. Stylish, functional, and move-in ready. This home has it all! (id:53193)
3 Bedroom
2 Bathroom
1500 - 2000 sqft
Keller Williams Experience Realty
117 - 1020 Goderich Street
Saugeen Shores, Ontario
Are you in search of a new location for your office? Consider Condominium Office Ownership for a flexible and budget-friendly solution. Check out the newly available office spaces at Powerlink in Saugeen Shores!\r\n\r\nUnit 117, situated on the ground floor, offers 152 sq. ft. and a large window that brings in plenty of natural light. Powerlink is Port Elgin?s cutting-edge workspace, designed with modern finishes and secure access both during and after business hours. With low operating costs and networking opportunities in the common business center on the first floor, it?s the perfect environment for growth.\r\n\r\nThe efficient floor plans and additional amenities allow you to access boardroom space and a centralized reception area and even a owners/tenant lounge featuring a cafe on the third floor. Interested in investing? This unit is currently tenanted. \r\n\r\nDon?t miss this chance to secure a prime location in Bruce County with excellent highway visibility. Located in Saugeen Shores, close to Bruce Power and the Southwestern Ontario region, Powerlink represents the new standard in office spaces. Schedule your viewing today!\r\nPowerlink also offers other lease and purchase options, inquire within. (id:53193)
152 sqft
Keller Williams Realty Centres
1052 Rat Bay Rd 109-1 Road
Lake Of Bays, Ontario
Blue Water Acres fractional ownership resort has almost 50 acres of Muskoka paradise and 300 feet of south facing frontage on Lake of Bays. This is NOT a timeshare but some think it is similar. You would own a 1/10thshare of the cottage that you buy and that gives you 5 weeks of use/year. Algonquin cottage 109 has enough parking for up to 5 cars. Ownership also includes a share in the entire complex. This gives you the right to use the cottage Interval that you buy for five weeks per year: one core summer week plus 4 more floating weeks in the other seasons. 109 Algonquin is a 2 bedroom, 2 bathroom cottage. The Muskoka Room is fully insulated for year-round comfort. Facilities include an indoor swimming pool, whirlpool, sauna, games room, fitness room, activity centre, gorgeous sandy beach with shallow water ideal for kids, great swimming, kayaks, canoes, paddleboats, skating rink, tennis court, playground, and walking trails. You can moor your boat for your weeks during boating season. Check-in is on Fridays at 4 p.m. ANNUAL 2025 maintenance fee for 109 Algonquin cottage PER OWNER is $5026 + HST. Core week 1 for this cottage starts on Friday, June 20 and the other 4 weeks for 2025 start(ed) on Feb. 21, May 30, October 17, December 12/25. Ask for the schedule for the coming years, the floating weeks change each year. There is a main floor laundry in the Algonquin cottage. There is NO HST on resales. All cottages are PET-FREE and Smoke-free. Ask Listing Agent for details about fractional ownerships and what the annual maintenance fee covers. Interior photos are of a similar unit but not the exact unit. All furnishings are identical. (id:53193)
2 Bedroom
2 Bathroom
900 - 999 sqft
Chestnut Park Real Estate
6493 West Parkway Drive
Lambton Shores, Ontario
Prime location at Ipperwash Beach, located on opposite side of the road from Lake Front homes with beach access right across the road. 5 Bedroom, 2 bathroom furnished cottage with family room addition built in 1995. Living room with brick wood burning fire place, kitchen with older cabinets is open to dining room, main floor family room addition at rear has tile floors and walk out to large deck viewing rear yard, there is a 4 piece bath with small tub on the main floor. 5 bedrooms on 2nd floor all with wood floors, drywall walls and ceiling, 4 have electric baseboard heaters, 3 have closets also a 3 piece bath with shower on second floor, both baths have electric baseboard heaters. There is a full unfinished basement 6' 6" high with inside and outside access, has concrete floor with potential hook up for future laundry. Hydro panel is 100 amp w/breakers, the Cottage is in good condition. Exterior is painted concrete block and vinyl siding, roof shingles are older. There is a 25 x 12 foot rear deck and a 15' 6' x 6' 6" side deck overlooking rear lot with 12' x 6' metal bar-b-que area and several mature trees. There is a 24' 6" x 12' garage with a 24' x 13' foot lean ideal storage for the beach toys all located on a paved road. 100 amp hydro service with breakers, fibre hi-speed internet is available and natural gas runs down the road. Several public golf courses within 15 minutes. Located less than an hour from London or Bluewater bridge in Sarnia, shopping in Forest 10 minutes and 15 minutes to night life in Grand Bend. Quick possession is available. Ready to move in and enjoy the great sand beach and fantastic sunsets over Lake Huron! (id:53193)
5 Bedroom
2 Bathroom
1500 - 2000 sqft
RE/MAX Bluewater Realty Inc.
0b Pilgers Road
Nipissing, Ontario
Beautiful parcel of land just shy of 100 acres backing onto 100's of acres of Crown Land located on a quiet and picturesque 4 season country road. The property is mostly treed, featuring a well established trail ideal for hiking, ATVing, or exploring. Approximately 10 acres cleared land provides an excellent opportunity for building, farming or other uses. Toward the back of the property, you'll find a large pond and some wet area, adding to the natural beauty and attracting wildlife. Hydro easement runs across the property, making future development more convenient. Whether you're looking for a private retreat, an investment opportunity, or a place to build your dream home, this versatile piece of land has endless potential. Property is in the process of being severed from a larger parcel so property taxes and property assessment are not available. Trail running through property serves as a historic access route for 2 land-locked property owners. (id:53193)
RE/MAX Crown Realty (1989) Inc.
11459 Lagonda Way
Morpeth, Ontario
PRIME 1/2 ACRE 338' WATERFRONT LOCATION WITH A MILLION DOLLAR VIEW! This 3 bedroom home is located in the quiet secluded resort area of Rondeau Bay Estates. Surrounded by serene panoramic waterfront views & 125ft+ of docking makes it an exceptional location for fishing, boating/kayaking, wildlife enthusiasts & sunset watching. Step inside to a white galley kitchen, open concept living/dining room with gas fireplace & large, tinted windows. 4 pcs bath with adjoining laundry room also includes a stackable washer & dryer. The 40'x26.5' heated workshop built in 2018 is sure to impress! It boasts 3 garage doors, TV attachment, 220V hydro, 2 pcs bath, & a spectacular bar. The possibilities are endless to convert to an in-law suite, Airbnb rental, or keep as the ultimate man cave. A concrete drive with ample parking for 6+ cars. Annual Association fees are $400.00 for access to private marina & golf course. Additional updates include steel roof & 3 yr old furnace. Fibre Internet and cable TV. (id:53193)
3 Bedroom
2 Bathroom
Campbell Chatham-Kent Realty Ltd. Brokerage
304 Sixth Street
Collingwood, Ontario
Much potential! Large full town Lot! Sitting on a generous 66 x 165-foot lot, this property offers endless potential in a prime location just moments from vibrant Downtown Collingwood and a short drive to Blue Mountain Village. Nestled in a sought-after four-season playground, this charming home features two main-floor bedrooms and a third upstairs, offering a flexible layout for your vision. Whether you choose to renovate or rebuild, the possibilities are wide open. Enjoy a sunny, south-facing backyard ideal for outdoor living and entertaining. Opportunities like this don't come around often act fast and create something truly special in this incredible setting. (id:53193)
3 Bedroom
1 Bathroom
1100 - 1500 sqft
Royal LePage Rcr Realty
34 Island Road W
St. Charles, Ontario
34 ISLAND ROAD WEST WELCOMES THE PEACEFUL LIFE. 1.5 ACRES OF TREED PROPERTY BRINGS YOU TO THE BANKS OF THE WEST ARM AND NORTHERN FRENCH RIVER. FOLLOW ALONG THE ONLY ROAD THROUGH THE ISLAND LEADING TO THE 1500 SQUARE FOOT RAISED BUNGALOW WITH WATERFRONT VIEWS OF THE BEAUTIFUL LAKE BELOW. WITH A PLACE FOR EVERYONE AND EVERYTHING THE MAIN HOUSE OFFERS 3 BEDROOMS, OPEN CONCEPT KITCHEN AND DINING ROOM, AND PLENTY OF NATURAL LIGHT THROUGH THE SUNROOMS WALL TO WALL WINDOWS. ALONG WITH DOORS LEADING TO THE MULTI LEVEL DECKS FROM THE DINING ROOM AND SUNROOM AREAS. OUTSIDE THERE IS ROOM FOR GUESTS IN THE WINTERIZED BUNKIE, CURRENTLY USED AS AN OFFICE, AND SURROUNDED BY ANOTHER DECK, WITH A CONVENIENT SIDE ENTRANCE TO THE MAIN HOUSE. THIS WATERFRONT PROPERTY GIVES OPPORTUNITY FOR AMPLE YEAR-ROUND ACTIVITIES. DOWN BY THE 203 FOOT WATERFRONT IS THE PERFECT SPOT FOR BOATS, KAYAKS, FISHING, JET SKIS, AND MORE WITH THE SINGLE SLIP BOAT HOUSE, DOCK, AND SHALLOW ROCKY SHORELINE. ALL WHILE SHADED BY THE MIXTURE OF MATURE TREES THROUGHOUT THE PROPERTY. THIS IS THE LIFE, HAVING A MEAL ON ONE OF THE BEAUTIFUL DECKS, SITTING BY THE FIRE, WATCHING THE WATER, TAKING A SWIM IN THE LAKE, AND THEN WARMING UP IN THE WATER SIDE SAUNA. BOOK YOUR PERSONAL TOUR TODAY! SELLER WOULD CONSIDER LEASE-TO-OWN OPTIONS. (id:53193)
3 Bedroom
2 Bathroom
1100 - 1500 sqft
Bob Bush Realty Inc.
8 Cedar Drive
Bluewater, Ontario
Enjoy your own private sandy beach plus the convenience of municipal services that this Bayfield cottage has to offer! Sunsets facing west over Lake Huron are second to none. Now is your chance to own an rare property where you can discover the beauty of the evening sky, have peace or fun on a private sandy beach, dock your boat at the marina down the street and walk for ice cream or shopping. This renovated 3 bedroom, insulated cottage is located just north of the marina, situated in an upcoming subdivision. Follow the beach path at the end of the street. This lakefront property offers access to a private sandy beach, making it a haven for beach lovers. Walk to the unique amenities of downtown Bayfield. The cottage underwent significant renovations between 2014 and 2015. Modern kitchen with open concept to living room and dining area. The stone fireplace is gas fired and creates a beautiful ambiance. The shed was refurbished in 2017, providing ample space for storage, in addition to the cottage attic storage area. Enjoy stunning sunset views from the deck, also built in 2017, perfect for entertaining or simply unwinding with a good book. Experience the tranquility and beauty of lakefront living with this charming cottage, a perfect retreat in the heart of Bayfield. This property offers a unique opportunity to embrace the Lake Huron coastal lifestyle. Book a showing for a private viewing. (id:53193)
3 Bedroom
1 Bathroom
700 - 1100 sqft
Royal LePage Heartland Realty
137 Pioneer Lane
Blue Mountains, Ontario
Beautifully renovated, spacious chalet at Blue Mountain with all main level living + lots of guest space above and below. Situated just 300 metres from the Blue Mountain Inn, this 3191 SF, 5 bedroom chalet is located in a mature treed neighborhood on a cul de sac. Lovingly maintained, one owner home, it's ready for new owners to enjoy the excitement of all the area has to offer! The chalet has a warm, inviting living area w soaring vaulted ceilings & 2 story stone gas fireplace, framed by floor to ceiling windows that bring in views of the Mountain. A large bright mudroom & laundry combination area at the rear entry is the perfect area for removing your gear after a long day on the hills or trails. Tucked privately behind is the main floor primary bedroom featuring a large walk in closet & full ensuite bathroom. A dedicated office/den space off the welcoming front foyer and a 2 piece bathroom complete the main floor space. The second floor of the home offers 4 bedrooms, 2 full bathrooms and spacious loft seating area. The basement of the home is partially finished and features a large recreation room and opportunity to complete additional bedrooms etc., with plenty of space remaining for storage, plus there is already a roughed in bathroom. Throughout the main and second level of the home the 2025 reno's include: all bathrooms, kitchen, new door hardware, new flooring in primary bedroom, exterior freshly painted an upscale soft grey, the full list is available, ask LB! Outside the rear yard w/ its spacious raised new deck provides a private area for outdoor lounging & entertaining. An oversized single, detached garage offers room for parking & extra gear. AirBnB type rentals are not legal in this property nor can an STA License be obtained for it. The townhomes directly behind the property are all single family dwellings, no STAs. Come and view this offering today! Please note: principle rooms have been virtually staged in the photos. (id:53193)
5 Bedroom
4 Bathroom
2500 - 3000 sqft
Royal LePage Locations North
220 - 120 Fairway Court
Blue Mountains, Ontario
SPRING/SUMMER/FALL seasonal rental, not avail as a permanent residence. Beautifully renovated, spacious condo at Blue Mountain with use of a lovely outdoor pool and an easy walk to Monterra golf, mountain trails or The Village for dining & shopping, one exclusive parking spot. 3 bdrms, 3 baths, sleeps 6-8, 1852 SF, high ceilings, cozy gas fireplace, open concept great room, beautiful golf course & mountain views! List price is for all months except July & August which are offered at $2,900/mth. TWO month minimum rental period, and Owners would prefer longer. Utilities (gas, hydro, water/sewer, internet, cable) are on top of rental amount, avg approx $500/mth. Security/utilities deposit of at least $2,500 (depending length of rental and if a pet) for utilities, final cleaning and damage (partly refundable after reconciliation of utilities and if no damage) will be held in Trust and reconciled at end of Lease. Tenant to supply own linens/towels and pay for professional cleaning at end of Lease. Bed sizes: 2 Q, 2 TWINS, 1 SOFA-BED (DOUBLE) in living room. Tenant MUST provide a permanent residence address other than subject property. No smoking of any substance allowed inside the home. Pet dog considered (no cats). No use permitted of this condo for AirBnB type rentals. (id:53193)
3 Bedroom
3 Bathroom
1800 - 1999 sqft
Royal LePage Locations North
Unit 14 - 400 Scenic Drive
London, Ontario
PRE-LEASING FULLY RENOVATED! Looking for a stylish, secure and comfortable place to call home? Our completely renovated 14-unit building offers the perfect mix of modern design and convenience for professionals and young families. With newly added units, top of the line features and a prime location near all the best amenities - these stunning apartments will not last long! This unit includes high end finishes and features such as quartz countertops, stainless steel appliances, kitchen islands and in-suite laundry. Modern conveniences such as central air conditioning, heat pumps and secure FOB entry are also included. This unit has exclusive features such as open-concept designs and access to wifi for an additional fee. This 2 plus den bedroom layout is 770sqft, however multiple layouts may be available to choose from. These units are conveniently located just minutes from downtown with easy access to the highway and a bus station right in front of the building. The building will be ready for occupancy in June 2025. We are now accepting pre-qualified applicants for our exclusive invitation for unit viewings before they are available to the public. This is your opportunity to secure a brand-new home in one of Londons most desirable locations. Dont miss out - spots are limited and filling up fast! PROMO ON NOW: 1 MONTHS FREE RENT WITH 3 MONTHS FREE PARKING PLUS WIFI FOR ANYONE SIGNING A 13 MONTHS LEASE STARTING IN JUNE 2025! (id:53193)
2 Bedroom
1 Bathroom
Team Glasser Real Estate Brokerage Inc.
Unit 13 - 400 Scenic Drive
London, Ontario
PRE-LEASING FULLY RENOVATED! Looking for a stylish, secure and comfortable place to call home? Our completely renovated 14-unit building offers the perfect mix of modern design and convenience for professionals and young families. With newly added units, top of the line features and a prime location near all the best amenities - these stunning apartments will not last long! This unit includes high end finishes and features such as quartz countertops, stainless steel appliances, kitchen islands and in-suite laundry. Modern conveniences such as central air conditioning, heat pumps and secure FOB entry are also included. This unit has exclusive features such as open-concept designs and access to wifi for an additional fee. This 2 plus den bedroom layout is 770sqft, however multiple layouts may be available to choose from. These units are conveniently located just minutes from downtown with easy access to the highway and a bus station right in front of the building. The building will be ready for occupancy in June 2025. We are now accepting pre-qualified applicants for our exclusive invitation for unit viewings before they are available to the public. This is your opportunity to secure a brand-new home in one of Londons most desirable locations. Dont miss out - spots are limited and filling up fast! PROMO ON NOW: 1 MONTHS FREE RENT WITH 3 MONTHS FREE PARKING PLUS WIFI FOR ANYONE SIGNING A 13 MONTHS LEASE STARTING IN JUNE 2025! (id:53193)
2 Bedroom
1 Bathroom
Team Glasser Real Estate Brokerage Inc.
Unit 10 - 400 Scenic Drive
London, Ontario
PRE-LEASING FULLY RENOVATED! Looking for a stylish, secure and comfortable place to call home? Our completely renovated 14-unit building offers the perfect mix of modern design and convenience for professionals and young families. With newly added units, top of the line features and a prime location near all the best amenities - these stunning apartments will not last long! This unit includes high end finishes and features such as quartz countertops, stainless steel appliances, kitchen islands and in-suite laundry. Modern conveniences such as central air conditioning, heat pumps and secure FOB entry are also included. This unit has exclusive features such as open-concept designs and access to wifi for an additional fee. This two bedroom layout is 750sqft, however multiple layouts may be available to choose from. These units are conveniently located just minutes from downtown with easy access to the highway and a bus station right in front of the building. The building will be ready for occupancy in June 2025. We are now accepting pre-qualified applicants for our exclusive invitation for unit viewings before they are available to the public. This is your opportunity to secure a brand-new home in one of Londons most desirable locations. Dont miss out - spots are limited and filling up fast! PROMO ON NOW: 1 MONTHS FREE RENT WITH 3 MONTHS FREE PARKING PLUS WIFI FOR ANYONE SIGNING A 13 MONTHS LEASE STARTING IN JUNE 2025! (id:53193)
2 Bedroom
1 Bathroom
Team Glasser Real Estate Brokerage Inc.
Unit 7 - 400 Scenic Drive
London, Ontario
PRE-LEASING FULLY RENOVATED! Looking for a stylish, secure and comfortable place to call home? Our completely renovated 14-unit building offers the perfect mix of modern design and convenience for professionals and young families. With newly added units, top of the line features and a prime location near all the best amenities - these stunning apartments will not last long! This unit includes high end finishes and features such as quartz countertops, stainless steel appliances, kitchen islands and in-suite laundry. Modern conveniences such as central air conditioning, heat pumps and secure FOB entry are also included. This unit has exclusive features such as open-concept designs and access to wifi for an additional fee. This two bedroom layout is 755 sqft, however multiple layouts may be available to choose from. These units are conveniently located just minutes from downtown with easy access to the highway and a bus station right in front of the building. The building will be ready for occupancy in June 2025. We are now accepting pre-qualified applicants for our exclusive invitation for unit viewings before they are available to the public. This is your opportunity to secure a brand-new home in one of Londons most desirable locations. Dont miss out - spots are limited and filling up fast! PROMO ON NOW: 1 MONTHS FREE RENT WITH 3 MONTHS FREE PARKING PLUS WIFI FOR ANYONE SIGNING A 13 MONTHS LEASE STARTING IN JUNE 2025! (id:53193)
2 Bedroom
1 Bathroom
Team Glasser Real Estate Brokerage Inc.
Unit 8 - 400 Scenic Drive
London, Ontario
PRE-LEASING FULLY RENOVATED! Looking for a stylish, secure and comfortable place to call home? Our completely renovated 14-unit building offers the perfect mix of modern design and convenience for professionals and young families. With newly added units, top of the line features and a prime location near all the best amenities - these stunning apartments will not last long! This unit includes high end finishes and features such as quartz countertops, stainless steel appliances, kitchen islands and in-suite laundry. Modern conveniences such as central air conditioning, heat pumps and secure FOB entry are also included. This unit has exclusive features such as open-concept designs and access to wifi for an additional fee. This two bedroom layout is 750 sqft, however multiple layouts may be available to choose from. These units are conveniently located just minutes from downtown with easy access to the highway and a bus station right in front of the building. The building will be ready for occupancy in June 2025. We are now accepting pre-qualified applicants for our exclusive invitation for unit viewings before they are available to the public. This is your opportunity to secure a brand-new home in one of Londons most desirable locations. Dont miss out - spots are limited and filling up fast! PROMO ON NOW: 1 MONTHS FREE RENT WITH 3 MONTHS FREE PARKING PLUS WIFI FOR ANYONE SIGNING A 13 MONTHS LEASE STARTING IN JUNE 2025! (id:53193)
2 Bedroom
1 Bathroom
Team Glasser Real Estate Brokerage Inc.
Unit 9 - 400 Scenic Drive
London, Ontario
PRE-LEASING FULLY RENOVATED! Looking for a stylish, secure and comfortable place to call home? Our completely renovated 14-unit building offers the perfect mix of modern design and convenience for professionals and young families. With newly added units, top of the line features and a prime location near all the best amenities - these stunning apartments will not last long! This unit includes high end finishes and features such as quartz countertops, stainless steel appliances, kitchen islands and in-suite laundry. Modern conveniences such as central air conditioning, heat pumps and secure FOB entry are also included. This unit has exclusive features such as open-concept designs and access to wifi for an additional fee. This two bedroom layout is 770 sqft, however multiple layouts may be available to choose from. These units are conveniently located just minutes from downtown with easy access to the highway and a bus station right in front of the building. The building will be ready for occupancy in June 2025. We are now accepting pre-qualified applicants for our exclusive invitation for unit viewings before they are available to the public. This is your opportunity to secure a brand-new home in one of Londons most desirable locations. Dont miss out - spots are limited and filling up fast! PROMO ON NOW: 1 MONTHS FREE RENT WITH 3 MONTHS FREE PARKING PLUS WIFI FOR ANYONE SIGNING A 13 MONTHS LEASE STARTING IN JUNE 2025! (id:53193)
2 Bedroom
1 Bathroom
Team Glasser Real Estate Brokerage Inc.
Unit 6 - 400 Scenic Drive
London, Ontario
PRE-LEASING FULLY RENOVATED! Looking for a stylish, secure and comfortable place to call home? Our completely renovated 14-unit building offers the perfect mix of modern design and convenience for professionals and young families. With newly added units, top of the line features and a prime location near all the best amenities - these stunning apartments will not last long! This unit includes high end finishes and features such as quartz countertops, stainless steel appliances, kitchen islands and in-suite laundry. Modern conveniences such as central air conditioning, heat pumps and secure FOB entry are also included. This unit has exclusive features such as open-concept designs and access to wifi for an additional fee. This two bedroom layout is 770 sqft, however multiple layouts may be available to choose from. These units are conveniently located just minutes from downtown with easy access to the highway and a bus station right in front of the building. The building will be ready for occupancy in June 2025. We are now accepting pre-qualified applicants for our exclusive invitation for unit viewings before they are available to the public. This is your opportunity to secure a brand-new home in one of Londons most desirable locations. Dont miss out - spots are limited and filling up fast! PROMO ON NOW: 1 MONTHS FREE RENT WITH 3 MONTHS FREE PARKING PLUS WIFI FOR ANYONE SIGNING A 13 MONTHS LEASE STARTING IN JUNE 2025! (id:53193)
2 Bedroom
1 Bathroom
Team Glasser Real Estate Brokerage Inc.
Unit 3 - 400 Scenic Drive
London, Ontario
PRE-LEASING FULLY RENOVATED! Looking for a stylish, secure and comfortable place to call home? Our completely renovated 14-unit building offers the perfect mix of modern design and convenience for professionals and young families. With newly added units, top of the line features and a prime location near all the best amenities - these stunning apartments will not last long! This unit includes high end finishes and features such as quartz countertops, stainless steel appliances, kitchen islands and in-suite laundry. Modern conveniences such as central air conditioning, heat pumps and secure FOB entry are also included. This unit has exclusive features such as open-concept designs and access to wifi for an additional fee. This two bedroom layout is 757 sqft, however multiple layouts may be available to choose from. These units are conveniently located just minutes from downtown with easy access to the highway and a bus station right in front of the building. The building will be ready for occupancy in June 2025. We are now accepting pre-qualified applicants for our exclusive invitation for unit viewings before they are available to the public. This is your opportunity to secure a brand-new home in one of Londons most desirable locations. Dont miss out - spots are limited and filling up fast! PROMO ON NOW: 1 MONTHS FREE RENT WITH 3 MONTHS FREE PARKING PLUS WIFI FOR ANYONE SIGNING A 13 MONTHS LEASE STARTING IN JUNE 2025! (id:53193)
2 Bedroom
1 Bathroom
Team Glasser Real Estate Brokerage Inc.
Unit 4 - 400 Scenic Drive
London, Ontario
PRE-LEASING FULLY RENOVATED! Looking for a stylish, secure and comfortable place to call home? Our completely renovated 14-unit building offers the perfect mix of modern design and convenience for professionals and young families. With newly added units, top of the line features and a prime location near all the best amenities - these stunning apartments will not last long! This unit includes high end finishes and features such as quartz countertops, stainless steel appliances, kitchen islands and in-suite laundry. Modern conveniences such as central air conditioning, heat pumps and secure FOB entry are also included. This unit has exclusive features such as open-concept designs and access to wifi for an additional fee. This two bedroom layout is 750 sqft, however multiple layouts may be available to choose from. These units are conveniently located just minutes from downtown with easy access to the highway and a bus station right in front of the building. The building will be ready for occupancy in June 2025. We are now accepting pre-qualified applicants for our exclusive invitation for unit viewings before they are available to the public. This is your opportunity to secure a brand-new home in one of Londons most desirable locations. Dont miss out - spots are limited and filling up fast! PROMO ON NOW: 1 MONTHS FREE RENT WITH 3 MONTHS FREE PARKING PLUS WIFI FOR ANYONE SIGNING A 13 MONTHS LEASE STARTING IN JUNE 2025! (id:53193)
1 Bedroom
1 Bathroom
Team Glasser Real Estate Brokerage Inc.
Unit 5 - 400 Scenic Drive
London, Ontario
PRE-LEASING FULLY RENOVATED! Looking for a stylish, secure and comfortable place to call home? Our completely renovated 14-unit building offers the perfect mix of modern design and convenience for professionals and young families. With newly added units, top of the line features and a prime location near all the best amenities - these stunning apartments will not last long! This unit includes high end finishes and features such as quartz countertops, stainless steel appliances, kitchen islands and in-suite laundry. Modern conveniences such as central air conditioning, heat pumps and secure FOB entry are also included. This unit has exclusive features such as open-concept designs and access to wifi for an additional fee. This two bedroom layout is 750 sqft, however multiple layouts may be available to choose from. These units are conveniently located just minutes from downtown with easy access to the highway and a bus station right in front of the building. The building will be ready for occupancy in June 2025. We are now accepting pre-qualified applicants for our exclusive invitation for unit viewings before they are available to the public. This is your opportunity to secure a brand-new home in one of Londons most desirable locations. Dont miss out - spots are limited and filling up fast! PROMO ON NOW: 1 MONTHS FREE RENT WITH 3 MONTHS FREE PARKING PLUS WIFI FOR ANYONE SIGNING A 13 MONTHS LEASE STARTING IN JUNE 2025! (id:53193)
2 Bedroom
1 Bathroom
Team Glasser Real Estate Brokerage Inc.
131 Lee Lane
Parry Sound Remote Area, Ontario
Step into your Dream Lakeside Escape on Beautiful Duck Lake, part of the highly sought after Pickerel River System offering 40+ miles of boating, fishing, and endless Family Fun! Nestled on a private, level lot in an Unorganized Township, where you'll enjoy lower taxes and fewer building restrictions, this stunning 4 season property boast over 200' of Pristine, Weed-Free shoreline enjoying sothern exposure - perfect for swimming and soaking up the sun. Inside, you'll find a combined kitchen & dining area, main floor laundry, a beautifully renovated 4-piece bath with double sinks, and vaulted living area with a cozy wood stove - all wrapped in the warm ambiance of original pine flooring. The durable steel roof and expansive wrap around deck makes outdoor livng just as enjoyable. Bonus Features you'll love: additional charming log cabin - ready to be transformed into a guest cabin or possible workshop; Groovy Tree House for the kids; Loft area in Living room. A perfect blend of Northern Charm and Modern Comfort, this idyllic waterfront retreat is ready to be the backdrop for years of unforgettable memories. (id:53193)
4 Bedroom
1 Bathroom
700 - 1100 sqft
RE/MAX Crown Realty (1989) Inc.
165 Yellow Birch Crescent
Blue Mountains, Ontario
SUMMER/FALL SEASONAL RENTAL: Executive semi in sought after Windfall development. Spacious accommodations and newly built large, entertaining deck in backyard, & new Weber BBQ. Main level Great Room, (w/f/p and TV) entertaining space with access to backyard, with views towards the mountain. Dining area has seating for 6+. Second level Primary bedroom w/king bed; 5pc ensuite and walk-in closet. 2 further bedrooms w/queen bed, and single over double bunk. Great family accommodations! Separate family bathroom w/tub & shower, & laundry room. Additional space to accommodate guests, or the kids, with spacious rec. room w/Large screen TV and electric f/p and 2pc powder room. Tenants will have access to "The Shed" Recreation Centre, (Strict booking Policy enforced) w/spa pools, hot tub, sauna, party room and gym. Close to walking/hiking/biking trails. Walk to Blue Mountain Village and enjoy the summer entertainment and "green activities". Short drive to area beaches, marinas, conservation areas, wine tasting & award winning restaurants!! Just bring your bags and your bikes and you are all set for a memorable summer in the gorgeous Blue Mountains! Available from June 1. Tenant is responsible for all utility charges and internet. Utility damage deposit required. Landlord may accept a small non-shedding dog. Tenants to provide proof of liability insurance prior to occupancy. (id:53193)
3 Bedroom
4 Bathroom
1500 - 2000 sqft
Sotheby's International Realty Canada
33 Pauls Bay Road
Mcdougall, Ontario
This newly created 2.81-acre point of land offers exceptional privacy and stunning south and west viewsperfect for sunsets. Located just 15 minutes northeast of Parry Sound, its an ideal setting for your future cottage or year-round retreat. Enjoy excellent access via private road and the peaceful setting of a quiet bay. Please note: HST is additional to the purchase price. A beautiful canvas to build your dream on. (id:53193)
RE/MAX Parry Sound Muskoka Realty Ltd
59 Dunsmoor Road
London, Ontario
Nestled on a quiet, tree-lined street in desirable Westmount neighborhood, this family home offers a perfect opportunity to own a large private lot w/ INGROUND POOL. This 4+1 bedroom 3.5 bathroom home boasts multiple opportunities to make it your own and is conveniently located near top-ranked schools, parks, shopping, dining, major 401/402 highways and YMCA. As you enter the main floor you have a large family room that spans the whole of the left side featuring a formal living room with space to create multiple seating areas. The renovated kitchen boasts quartz countertops, stainless steel appliances and timeless white cabinetry. Adjacent to the kitchen is a large eating area and welcoming family room that includes a bar top counter. A second cozy living room offers access to the huge private backyard boasting a large inground pool. A convenient 2pc bath complete the first level. Upstairs features four spacious bedrooms and two full baths including a Primary Retreat with a 3pc ensuite with Jacuzzi tub and handheld spray head. The finished basement offers a large rec- room, a bedroom/office space, and excellent storage area with workshop. Step outside to a stunning, fully fenced yard with mature trees and swimming pool, vegetable garden, shed, and plenty of green space, ideal for activities and pets. The front of the home boasts excellent curb appeal with a single car garage, double driveway and landscaping, this home is ready for someone to make it their own! (id:53193)
4 Bedroom
3 Bathroom
Coldwell Banker Power Realty

