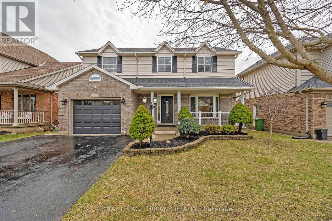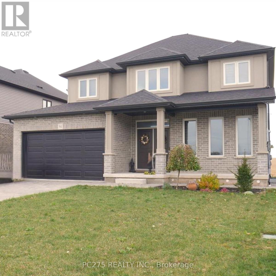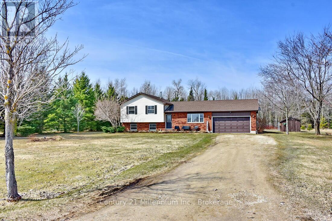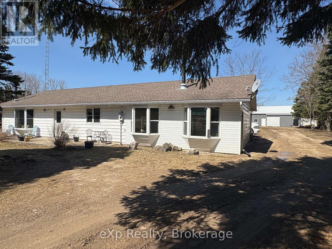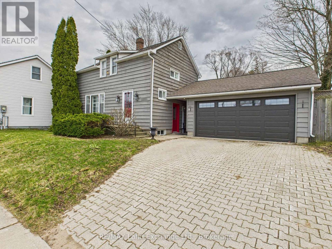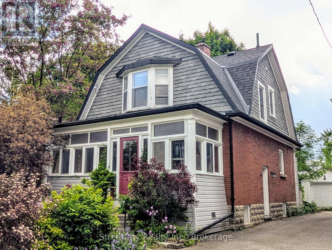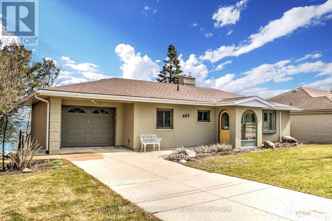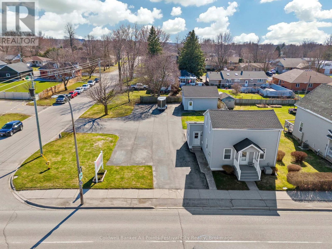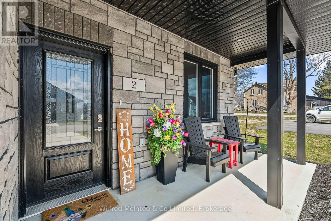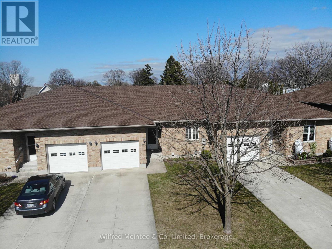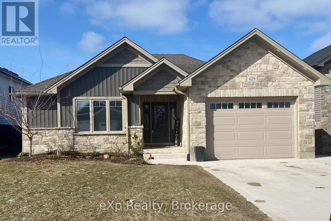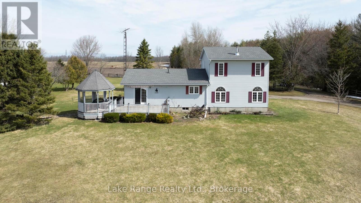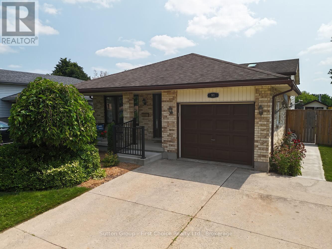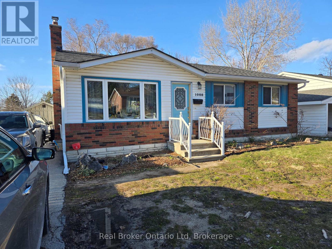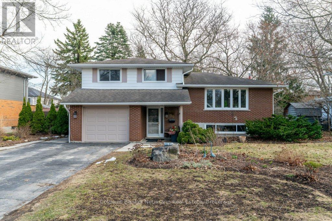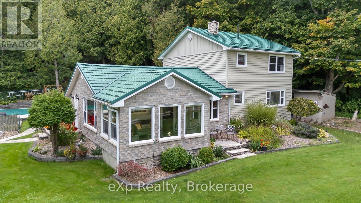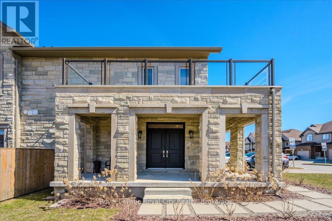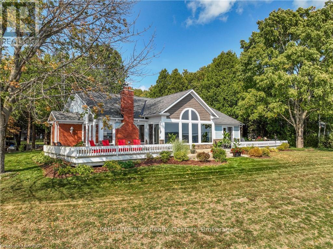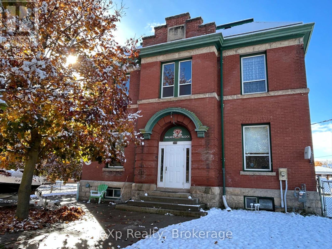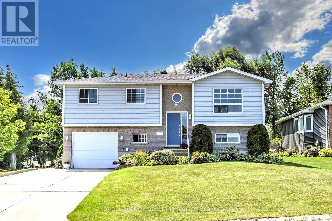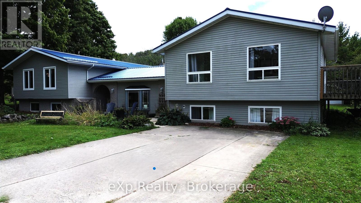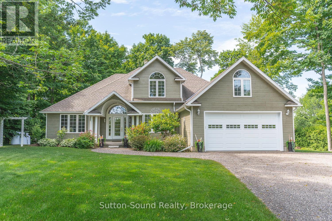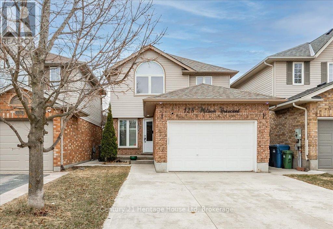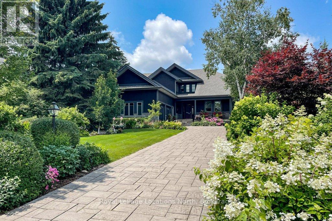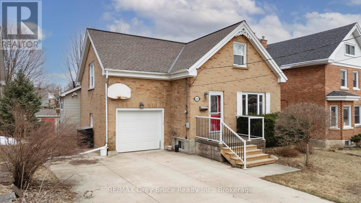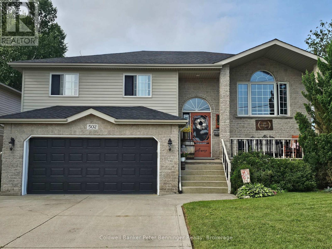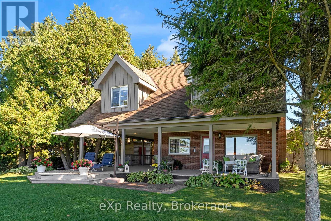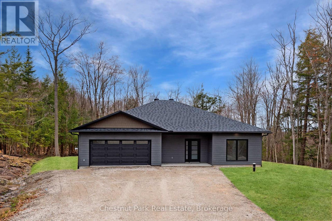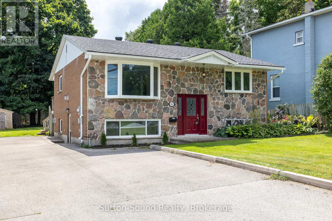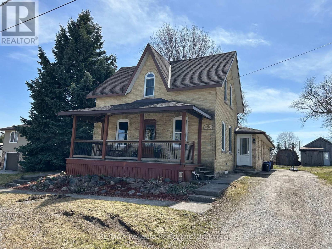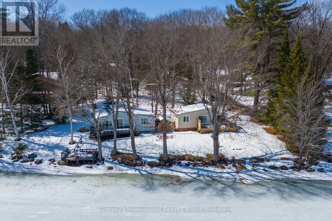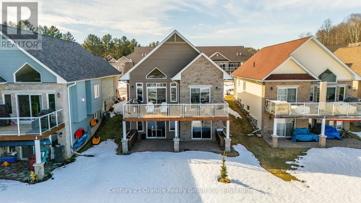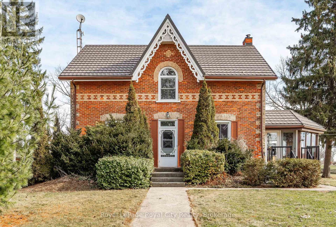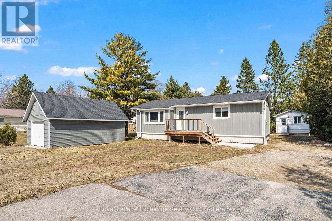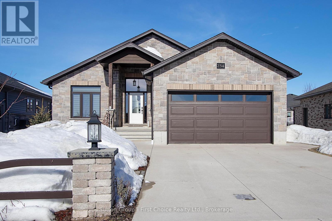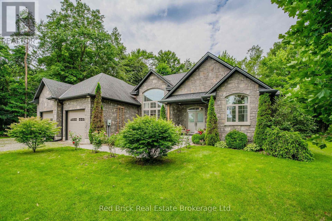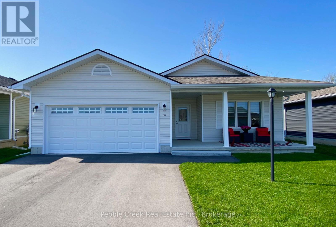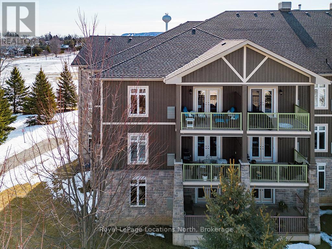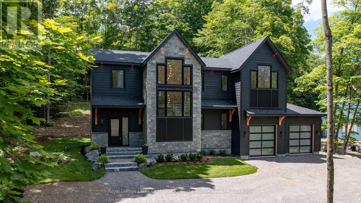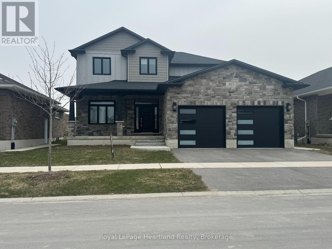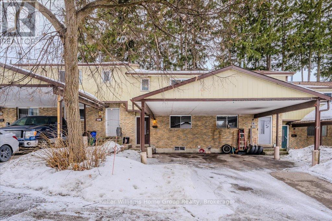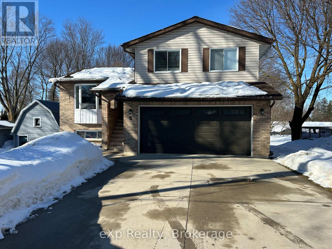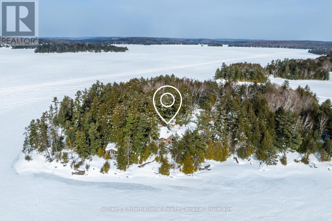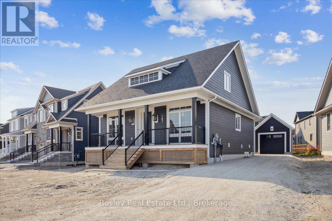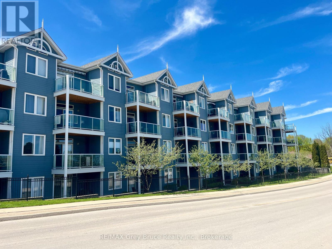3 Warbler Heights
St. Thomas, Ontario
This beautiful 2 Storey home has a large ravine lot with above ground pool located in one of the most sought after areas in St.Thomas... Lake Margaret Estates. This home features 4 generous sized bedrooms & 2 bathrooms on the upper level including the primary bedroom with 4pc ensuite & walk-in closet. The main level offers plenty of natural light streaming through the bright kitchen, dining room with sliding doors to deck, and the living room with large bay window and hardwood floors. You will also find a laundry/mudroom conveniently located just inside the attached garage. The lower level is fully finished with kitchenette, 4pc bath, & rec room with gas fireplace. Make your way out back and you will find a two-tier deck wrapped around the pool perfect for those hot summer days. The property is located only a few short steps from beautiful Lake Margaret where you can spend your summer fishing, kayaking, paddle boarding, or head to Pinafore Park to enjoy play equipment & splash pad, some gorgeous picturesque trails to explore, and courts to play a match of tennis or pickleball! Updates Include: numerous LED Light fixtures 2025, Flooring 2025 (stairs to 2nd level, 2nd floor hallway, primary bedroom, bedroom, & bathroom). 3 Bathroom Vanities 2025, Hardwood Flooring 2021, Pool pump (2019) Roof (2016). Welcome Home! (id:53193)
4 Bedroom
4 Bathroom
1500 - 2000 sqft
Royal LePage Triland Realty
94 Beech Boulevard
Tillsonburg, Ontario
Fabulous home built in 2021. This 2-storey, 3-bedroom home is breathtaking! If you are looking for a home that is brilliant, beautiful, and move in ready, located on the edge of town and backing onto farm property, here it is! Excellent location for raising a family and in the Westfield School District. From the 1st step inside the foyer of the main floor you will notice the gleam and natural light throughout, high 9 ft ceilings, hardwood, ceramic floors and tasteful decor. Enjoy your family get together in its formal dining room, then continue to an entertainer's dream come true to an open concept great room with 17 ft ceilings with magnificent view, and gas fireplace, to its gorgeous chef like kitchen with huge center island, quartz counters (all appliances included), dining area, patio doors accessing to patio and back yard. Also on the main floor is a Study room (could be used as a guest room), 2-piece powder room, main floor laundry room and inside entry from the garage. Upper level continues to charm from its hardwood staircase that leads to a spectacular open walkway overlooking the great room. Large master bedroom has walk-in closet and 4-piece ensuite with spa like huge ceramic shower stall, 2 more good size bedrooms, main 4-piece bathroom. Other bonuses include a 2 car garage, interlock driveway for approx. 4 cars, unspoiled unfinished basement with rough in, HRV System & cold cellar. Truly a magnificent home! (id:53193)
3 Bedroom
3 Bathroom
2500 - 3000 sqft
Pc275 Realty Inc.
13 - 2835 Sheffield Place
London, Ontario
Modern living by Westhaven Homes. This exceptional 6-bedroom home offers potential for a self-contained main floor unit, ideal for income property seekers or an in-law suite in a beautiful location. Victoria On The River is an enclave of executive residences just steps from the river & trails, with mature trees, rolling hills & wildflowers. Beautiful walking paths follow the forest & a private "parkette" right in the enclave is picnic ready. This end-unit executive home enjoys 2700 sq ft of premium finishes PLUS finished walk out level & can be configured to create a 647 sq ft one-bedroom suite as well. As an end unit, you'll enjoy increased privacy and an abundance of natural light. Inside enjoy top-tier finishes, a fantastic floor plan, 9 ft ceilings on the 2nd & 3rd floors & 8 1/2 ft ceilings on the main. Enjoy hardwood flooring through the 2nd floor & along the 3rd-floor hallway. Designer finishes selected for each level, including beautiful quartz surfaces. The main floor offers a spacious rec room, bedroom & 4-piece bathroom. You will love the 2nd floor plan w/ open-concept layout to foster the flow of natural light, a gorgeous chef-inspired kitchen with a walkout to the backyard, a dining area that merges seamlessly w/ a spacious living room, the oversized linear gas fireplace, 2-piece powder room for guests & a lovely bedroom w/ private 3-piece ensuite. The 3rd floor adds 4 bedrooms, including an oversized primary suite w/ walk-in closet & private 5-piece ensuite, convenient laundry, another bedroom w/ 3-piece ensuite & 2 bedrooms that share a Jack-&-Jill ensuite. An additional entry from the garage makes it the perfect setup for a future in-law/ income suite. Plus, we are just minutes from HWY 401, providing commuters w/ easy access to the corridor. London is conveniently located halfway between Detroit & Toronto & is within an hour's drive to Grand Bend/Lake Huron or Port Stanley/Lake Erie. (id:53193)
6 Bedroom
5 Bathroom
2500 - 3000 sqft
Sutton Group - Select Realty
20 Belvedere Avenue
Parry Sound, Ontario
Nestled in the Heart of Parry Sound this amazing 5+1 bedroom, 3.5 bathroom, 3-level brick home with views of Georgian Bay is located in one of Parry Sound's most desirable neighbourhoods. Just a short walk to the town center, scenic trails and the waterfront, this home perfectly blends classic charm with modern conveniences, including a newer (2021) steel shingle roof that enhances both the aesthetic appeal and energy efficiency. Step inside this grand home built in 1907 featuring a grand entrance complete with a cozy sitting area and admire the stunning French doors, original trim and beautiful hardwood flooring throughout. The large picturesque windows in the dining room bring in an abundance of natural light and the parlour/sitting room, adorned with stained glass windows, creates a warm and inviting atmosphere. With high ceilings, radiant/gas heat and ceiling fans, the home offers both elegance and comfort. The ensuite bathroom, complete with a walkout to the upper deck, provides a serene retreat. The spacious kitchen features a large island and a walkout to the enclosed porch which leads to a wrap-around deck perfect for relaxing or entertaining guests. A powder room is conveniently located on the main floor. The bright, finished loft/attic is a standout feature with a panoramic view of Georgian Bay, skylights, a living room with a gas fireplace, a full bathroom and a cozy sleeping area. Picture yourself in this amazing loft space overlooking Georgian Bay. The basement provides additional living space, plenty of storage and a workshop with its own entrance. This home offers a rare combination of character, space and a prime location. Truly a must-see! (id:53193)
6 Bedroom
4 Bathroom
2500 - 3000 sqft
Royal LePage Team Advantage Realty
110 - 50 Campbell Court N
Stratford, Ontario
Discover the convenience and comfort of this 744 sq ft condo with added privacy and peace on the top level of the building. This condo boasts a spacious entryway with a large double closet and open-plan living/dining/kitchen area. Freshly painted with carpet-free floors that promise easy maintenance and a contemporary vibe. The 2 well-proportioned bedrooms are bright and airy. Updated 3-pc bathroom with new vanity and hardware. Convenient in-suite laundry room and storage locker to keep your living space organized and clutter-free. Enjoy your own private balcony with your morning coffee or watch the world go by in peace. This condo community also includes practical amenities like secure building entry, plenty of visitor parking and dedicated parking spot options. This condo is just a short walk from the Stratford Rotary Complex and the Stratford Farmers Market. Call your realtor today for a private viewing! (id:53193)
2 Bedroom
1 Bathroom
700 - 799 sqft
Sutton Group - First Choice Realty Ltd.
112258 Grey Road 14
Southgate, Ontario
Welcome to 112258 Grey Road 14, a well-maintained detached home offering the perfect blend of rural tranquility and modern comfort. This spacious 4-bedroom, 1.5-bathroom home sits on a peaceful country lot of 1.14 acres backing onto open farmland for ultimate privacy and uninterrupted views.Ideal for those seeking a self-sufficient lifestyle, this property comes complete with a chicken coop, 11 hens, and a roosterjust bring your morning coffee and enjoy farm-fresh eggs daily! Inside, you'll find fresh paint throughout most of the home, giving it a bright and welcoming feel. The refreshed tile bed in the septic system (2024), newer roof (2019), and updated furnace and A/C (2020) offer peace of mind and ease of maintenance. A 200-amp breaker panel provides ample power for all your needs.This is more than just a homeit's a lifestyle. Come experience country living at its best! (id:53193)
4 Bedroom
2 Bathroom
700 - 1100 sqft
Century 21 Millennium Inc.
320047 170 Road
Grey Highlands, Ontario
If you are ready for a little piece of country, maybe a little hobby farm, or just a change in pace, then this is the property for you! This 3 bedroom home has had many updates over the past few years, including all electrical, plumbing, flooring, fully renovated kitchen, and was designed with in-law suite capabilities in mind. With beautiful and bright one level living, featuring a wonderfully large family room with woodstove ,primary bedroom with ensuite, and a walkout to the rear yard where you'll find numerous apple trees, a spring fed pond, a 30 x 40 workshop, garage, and storage shed, this property may just tick all the boxes. Located on a quiet stretch of road, just minutes to Flesherton or Dundalk, this inviting property is ready for the next owners to move in and start making memories! (id:53193)
3 Bedroom
2 Bathroom
1500 - 2000 sqft
Exp Realty
1091 Queen Street
Kincardine, Ontario
Charming 3-Bedroom Home with In-Ground Pool, Steps from Downtown. Located just a short stroll from downtown shopping, golf courses, scenic trails, and beautiful beaches, this well-maintained 3-bedroom, 1.5-storey home offers the perfect home in the middle of all the action. Over the years, the home has seen numerous updates, including a newer gas furnace, roof, kitchen, flooring, and wood siding treatment, just to name a few. The spacious eat-in kitchen flows seamlessly into both the media and living rooms, creating a welcoming space for entertaining and everyday living. Step outside to the stunning backyard patio, where a concrete in-ground pool awaits, painted in 2020 and equipped with a newer pump and filter for worry-free enjoyment. The finished basement features a large rec room and an additional 3-piece bathroom, offering extra living space for family or guests. An insulated and heated double-car garage is connected to the home by a convenient breezeway, which also provides direct access to the backyard. This move-in-ready home is a rare find, schedule your private showing today! (id:53193)
3 Bedroom
2 Bathroom
1500 - 2000 sqft
RE/MAX Land Exchange Ltd.
145 Caledonia Street
Stratford, Ontario
Notable Dutch Colonial Revival 1.5 Storey Home located in one of Stratford's premier neighbourhoods. Loads of curb appeal with this 1916 built home featuring 3 bedrooms & 2 baths, with gorgeous period details such as hardwood floors, millwork and wainscoting. Enclosed entry porch to generous foyer, formal living room w/ gas fireplace, dedicated dining room, spacious kitchen w/ ample counter and cabinet space. 3 bedrooms w/ closets, updated 4 pc bath. Detached single garage, fenced yard, rear deck w/ hot tub. Located on a quiet one-way street in Stratford's desirable Avon Ward, walkable to downtown and west end shopping areas, theatres, schools & recreation facilities. Call for more information or to schedule a private showing. (id:53193)
3 Bedroom
2 Bathroom
1100 - 1500 sqft
Streetcity Realty Inc.
603 Grandview Drive
Meaford, Ontario
Incredible waterfront property on one of the nicest streets in Meaford! This home offers expansive north/eastern views from all angles. The covered upper rear deck provides a comfortable place to enjoy the outdoors. Bright open concept great room for entertaining and relaxing, three bed, two bath, 2 level home with walkout from family room. 1 car garage plus bonus boat garage below . There is so much to enjoy here! Plenty of updates including windows and doors (2014,2015) , flooring, kitchen (2017), interior paint 2025, ductless A/C 2024 and more. (id:53193)
4 Bedroom
2 Bathroom
1100 - 1500 sqft
Royal LePage Locations North
264 Huron Road
Goderich, Ontario
Location, Location, Location! This fully renovated gem offers the perfect blend of residential comfort and commercial opportunity. Featuring a beautifully updated home with high-end finishes throughout - including a modern kitchen, stylish bathrooms, upgraded windows, doors, insulation, furnace, and central air - this property is move-in ready and built for comfort. Step outside to the impressive, fully insulated and heated shop, ideal for business or hobby use. With ample parking, prime highway exposure, and versatile C2 zoning, this property is perfectly suited for a wide range of uses - from a personal residence to a thriving business location. Don't miss your chance to own a property that offers it all: quality, space, location and potential! (id:53193)
3 Bedroom
2 Bathroom
1100 - 1500 sqft
Coldwell Banker All Points-Festival City Realty
2 Palmer Marie Lane
Arran-Elderslie, Ontario
Welcome to carefree living in this impressive life lease end unit, located in a quiet and friendly 50+ community in the charming town of Chesley. Built in 2022, this home showcases exceptional workmanship and high-end finishes throughout. Step inside and experience the warmth of VP flooring with in-floor heating, complemented by ductless air conditioning for year-round comfort. The open-concept living space features a kitchen with custom maple cabinetry, quartz countertops, and a large island with breakfast bar perfect for entertaining along with dining area and living room with gas fireplace. The spacious primary bedroom includes a walk-in closet and a luxurious ensuite bathroom. A convenient 4 pc. bathroom/laundry combo and a second bedroom offer flexibility for guests or hobbies. Enjoy the ease of an attached garage lined with Trusscore, and say goodbye to outdoor chores as all exterior maintenance, snow removal, and lawn care are taken care of. This is more than a home it's a lifestyle. Don't miss your chance to join this welcoming community in a beautiful, modern setting. (id:53193)
2 Bedroom
2 Bathroom
1100 - 1500 sqft
Wilfred Mcintee & Co Limited
311 Martha Street
Goderich, Ontario
Nestled in the heart of Goderich, this low-maintenance 2-bedroom, 2-bathroom home is a perfect retreat for those seeking a blend of modern comfort and small-town charm. Step inside to discover a bright, open-concept main floor that effortlessly connects living, dining, and kitchen spaces, ideal for entertaining or unwinding. The large 4-piece bathroom adds a touch of luxury, while the fully finished basement offers versatile space for a home office, hobby room, or cozy lounge. Outside, a private rear deck invites you to savor morning coffee or entertain friends, and the single-car garage ensures convenience year-round. Designed for easy living, this home requires minimal upkeep, leaving you more time to explore the beauty of its surroundings. Snow removal, grass maintenance and a roof fund for only $100/month makes Martha St is a quiet haven, cherished for its friendly neighbors and prime location just a short distance from Goderich's historic downtown, sandy Lake Huron beaches, and picturesque trails. Known as Canadas Prettiest Town, Goderich captivates with its breathtaking shoreline, and vibrant sunsets. The town pulses with a vibrant arts scene, hosting year-round festivals that celebrate local talent, music, and culture, drawing visitors from across Ontario. Savor farm-fresh cuisine at charming eateries showcasing Huron County's bounty, or wander the walkable streets to boutique shops and the iconic Courthouse Square. Beyond the towns core, endless outdoor adventures await whether it's spending time on the beach hiking, golfing on scenic courses, or kayaking along the Maitland River. Goderich's welcoming, tight-knit community, makes this an ideal home for those craving a slower pace without sacrificing enrichment. This row house is more than a house its your gateway to a lifestyle steeped in natural beauty, cultural vibrancy, and serene living in one of Canadas most beloved towns. (id:53193)
2 Bedroom
2 Bathroom
1100 - 1500 sqft
Wilfred Mcintee & Co. Limited
628 26th Avenue
Hanover, Ontario
Four year old stone bungalow built by Candue Homes in one of Hanover's newest neighbourhoods. This 5 bedroom, 3 bathroom home has an open concept kitchen, dining area and living room, which includes a gas fireplace and patio doors leading to the covered deck. The kitchen features a large island and stainless steel appliance package. The generous primary bedroom is complemented by a walk-in closet and 5-piece ensuite bathroom. The basement is fully finished, with a large family room suitable for entertaining. Outside, the deep backyard is fully enclosed with a wooden privacy fence (id:53193)
5 Bedroom
3 Bathroom
1500 - 2000 sqft
Exp Realty
182 Concession 6
Kincardine, Ontario
Expansive hobby farm w/breathtaking countryside views! This spacious 1.5 story home offers over 3000 sqft of living space, featuring 4+ bedrooms & 3 baths, all set against the backdrop of 10.5 acres of rolling countryside. Nestled on a hill, this property boasts an abundance of outdoor features sure to impress, including a substantial 32'x48' barn built in 2014 & equipped w/6 stalls & a hay loft perfect for livestock or storage, along w/well water access. You'll find a dedicated horse shelter, a charming chicken coop, & a secure dog run for your furry friends. The insulated 25'x32' garage provides ample space for your outdoor toys, while a workshop & garden shed offer additional storage & workspace. Enjoy outdoor living at its finest w/a welcoming front deck complete w/gazebo & a tranquil pond. The property includes a ravine, a vegetable garden, & beautiful perennials. With 3 paddocks & plenty of pastures, this property is ideal for 2-3 horses & provides a wonderful space to enjoy country life! Conveniently located on a paved road, close to 4 wheel & snowmobile trails, within a 25-minute drive from Port Elgin, Paisley, Kincardine, & Bruce Power. Inside, the main floor offers a handy mudroom, an open-concept kitchen/dining area, & vinyl windows that allow natural light to flood the space. The primary bedroom features a built-in ensuite w/soaker tup & shower. The living room has an airtight wood stove for those chilly evenings. Completing the main floor is a laundry room & a 4-piece bath. Upstairs, you'll find a 3-piece bath, hardwood floors, & 3 generously sized bedrooms. The Partially finished basement provides a spacious rec room, a potential 5th bedroom or hobby room, a workshop area & a family room. Additional highlights include; a newer roof, a new water softener, 200 amp service, and central vacuum for easy cleaning. This peaceful country setting awaits your personal touch, bring your vision and turn this spacious house into your forever home! A must see! (id:53193)
5 Bedroom
3 Bathroom
2000 - 2500 sqft
Lake Range Realty Ltd.
91 Norwood Court
Stratford, Ontario
Spacious 4 bedroom 3 bathroom home with a pool located close to the rec centre on a quiet court. As you enter the main foyer of this 4-level back split, you will find a nice living room with an open dining room and kitchen plan that has a patio door off to the side deck and to the pool. The kitchen and living room feature a large vaulted ceiling with a skylight, making it feel bright and open. As you head upstairs, you will find 3 really good-sized bedrooms and closets. The Primary has an ensuite, and there is a large 4pc common bathroom. Heading down a level from the kitchen, you will see a really cozy family room with a gas fireplace. This is a perfect spot to set up for family movie nights and entertaining. You will also find a 4th bedroom and a 3 pc bathroom right across the hall. Heading down into the 4th level of this back split, you will find an office and a games room. The backyard features an inground pool with a patio area and a large deck area for outside BBqs and get-togethers. The yard is fully fenced. Additional features include a large double-wide concrete driveway and a single-car garage with lots of storage. (id:53193)
4 Bedroom
2 Bathroom
1100 - 1500 sqft
Sutton Group - First Choice Realty Ltd.
1088 10th Street E
Owen Sound, Ontario
East Hill Convenient ! Spacious 3 + 1 Bungalow. Within walking distance to East Ridge Community School, Alexandra Public School, St. Mary's High School, Georgian College and Owen Sound Brightshores Health System Hospital. Also to East Hill shopping district. Spacious bungalow on East hill. Large rooms with great flow . Partially finished basement offers room for future development. Recently replaced sewer line from street to house, A new walkway and sodded front lawn when weather permits. (id:53193)
4 Bedroom
2 Bathroom
1100 - 1500 sqft
Real Broker Ontario Ltd
38 Hickory Street
Guelph, Ontario
A home with history, heart, and a true sense of community.Tucked away on one of Guelphs most cherished, tree-lined streets, 38 Hickory offers a rare chance to join a neighbourhood where homes don't often change hands and for good reason. The last sale on this street was over five years ago. Once you move here, you simply don't want to leave.Lovingly maintained by the same family since it was built over 50 years ago, this 3-bedroom, 1.5-bathroom home is now ready for new memories to be made. The new owners are sure to love the many amenities all within walking distance from, parks, coffee shops and supermarkets to multiple shopping centres.Surrounded by mature trees and a mix of original homeowners and young families, Hickory Street is a place where generations stay and new ones are warmly welcomed. Many of the original residents still call this street home, with their now-grown children often returning with kids of their own, adding another layer of connection and history to the neighbourhood.Its the kind of street where neighbours know your kids names, look out for one another, and where the road feels more like a walking path than a thoroughfare.Step outside and you're less than 200 feet from Oak Street Park, home to a beloved winter tradition: a community-built and -maintained outdoor rink, a staple for more than 40+ years. In warmer months, kids ride their bikes freely and the annual street potluck brings everyone together in true community spirit.With multiple parks and two elementary schools just steps away, this location checks every box for families ready to plant roots.38 Hickory isn't just a house its a place to belong. Come see what it feels like to be part of something rare and enduring. (id:53193)
3 Bedroom
2 Bathroom
1500 - 2000 sqft
Coldwell Banker Neumann Real Estate
47 Water Street
Northern Bruce Peninsula, Ontario
Introducing an EXQUISITE WATERFRONT property nestled along Georgian Bay, boasting 200ft of pristine shoreline featuring a delightful blend of sandy bottom and rocky shore. This meticulously landscaped half-acre property showcases a heated pool, and overlooks the picturesque Niagara Escarpment, offering captivating views of Hope Bay. This well designed layout is perfect for hosting large gatherings in this 2,400+ square foot home. This four-season retreat or a permanent residence is highlighted by a vaulted ceiling in the great room, with two cozy fireplaces, a sunroom, four bedrooms including a main-floor master suite, and a generous sized recreation room. The property features a durable steel roof, vinyl and stone siding, energy-efficient spray-foam insulation, and newer windows. Majority of furnishings can in be included in the purchase and turnkey ready. The outdoor living space has been tastefully updated with a new pool liner, limestone deck area, and a recently installed pool heater. A meticulously maintained lawn with a new sprinkler system complements the property, while an oversized 22x28 garage with loft storage providing ample space for recreational equipment. The shoreline features a rock to a sandy bottom ideal for swimming, a concrete pier for wave protection, and a custom Bertrand aluminum dock system. Hope Bay offers pristine waters for water activities and fishing, while the nearby Niagara Escarpment and the renowned Bruce Trail provide endless opportunities for exploration. Situated in the coveted area of Hope Bay, within close proximity to Wiarton, Lion's Head, and Tobermory, this property offers a tranquil escape just three hours from the Greater Toronto Area. Explore the allure of Ontario's premier vacation property destination at this waterfront sanctuary (id:53193)
4 Bedroom
2 Bathroom
2000 - 2500 sqft
Exp Realty
10 Mussen Street
Guelph, Ontario
Nestled in a sought-after neighbourhood, this freehold, fully fenced corner unit blends sophistication with modern comfort. Designed with exquisite attention to detail, the home features engineered hardwood floors, upgraded trim work, and high-end light fixtures, creating a warm and refined ambiance. At the heart of the home, the open-concept kitchen, dining, and living area are stylish and functional. A large waterfall granite island offers ample space for culinary creations, while high-end appliances, a gas stove, and a double oven make this kitchen a chefs dreamperfect for entertaining. The adjacent living area exudes charm with coffered ceilings and a custom-enhanced fireplace feature wall, creating an inviting retreat. Sunlight pours in through oversized windows, adding to the homes airy, open feel. The fully finished basement expands the living space with a large rec room, designated gym area, and an additional bedroom currently used as a home office. Upstairs, the primary bedroom boasts a spacious walk-in closet, while the third bedroom offers its private balcony, ideal for morning coffee or evening relaxation. A convenient upstairs laundry room adds to the homes thoughtful design. Located just moments from top amenities and scenic trails like the Guelph Lake Trail, this exceptional home offers the perfect balance of luxury and lifestyle. (id:53193)
4 Bedroom
3 Bathroom
2000 - 2500 sqft
Royal LePage Royal City Realty
9 Kathleen Avenue
South Bruce Peninsula, Ontario
Welcome to Your Lakeside Retreat on Georgian Bay. Wake up to the peaceful sounds of nature at 9 Kathleen Avenue, where your mornings begin with coffee on a large wrap-around deck and stunning expansive views of Georgian Bay. This 3-bedroom, 3-bathroom bungalow offers a perfect balance of indoor and outdoor living, featuring a spacious family room with a cozy wood-burning fireplace and an open-concept kitchen designed for entertaining. Just steps from the water, you can enjoy kayaking, swimming, and boating, or simply relax in the lakeside hot tub. The home has had many updates in the last 3 years: Furnace, HRV, central vacuum, UV light/water system updates, several window and doors, extensive washroom renovations, appliances, paint, garage wall redone with durable surface, insulation, stone veneer around exterior of home and more...ensuring a move-in ready experience. With lots of one level living space and a prime location close to Wiarton, you'll have easy access to the area's best beaches, trails, and amenities. Don't miss your chance to experience waterfront living at its finest, schedule your private showing today! *Waterfront road travelled between. (id:53193)
3 Bedroom
3 Bathroom
2000 - 2500 sqft
Keller Williams Realty Centres
215 Jane Street
Brockton, Ontario
Welcome to 215 Jane Street in Walkerton. The historic Armoury building is located in a great part of town, close to schools, churches and the vibrant downtown. This building offers approximately 3000 sq. ft. between the first and second floors, as well as another 1000 in the basement. Used as a daycare for many years, the options are just about endless with this property...whether looking to turn it into a magnificent single family home, a mix of residential and commercial or perhaps a 4-6 unit multi residential investment property. Great bones and endless possibilities, paired up with your plans and imagination, could make this an amazingly unique property, so make sure to set up your private viewing today! (id:53193)
5 Bedroom
2 Bathroom
2500 - 3000 sqft
Exp Realty
7 Albery Court
Meaford, Ontario
Water views of Georgian Bay from your living room! Welcome to 7 Albery Court. This 3 bedroom, 1 and a half bath is located in a great location on a cul-du-sac, the perfect setting for your growing family. Nicely landscaped rear yard with trickling stream along the back boundary is easy to maintain with mature gardens. Walk out from the finished basement to a private patio or soak up the sun from the deck above. Many recent updates including Roof (2019), Gas Furnace (2020), Interior paint (2023&2025) and Kitchen Countertops (2018). Gas has been plumbed for dryer, stove and BBQ. Walking distance to many local amenities, parks and the Bay. (id:53193)
3 Bedroom
2 Bathroom
700 - 1100 sqft
Royal LePage Locations North
208 Pellisier Street
Grey Highlands, Ontario
Welcome to this beautifully curated home designed to accomodate a large family or provide an exceptional multi-generational living experience. This spacious 7-bedroom, 5-bathroom residence boasts a carefully crafted floor plan, ensuring comfort and functionality for all. The upper level West Wing features two generous primary bedrooms, each with a private 3-piece ensuite and a walkout to a large, wrap-around deck. The lower level includes two additional bedrooms, a 3-piece bathroom, and a convenient kitchenette. At the heart of the home, the main level central great room with a woodstove offers a perfect space for family gatherings and relaxation by the fire. In the upper East Wing, the fully renovated open-concept living area with vaulted ceilings includes a chef's kitchen with a large centre island, a spacious living room, and a dining area that opens to the wrap-around deck, perfect for grilling, outdoor meals and entertaining. A large, bright primary bedroom (with in-suite laundry facilites) and a 4-piece bathroom complete this floor. The lower level of the East Wing offers an expansive recreation room with a wet bar and charming fireplace ideal for movie nights, game nights, or shooting some pool. This level also features two additional bedrooms, a 3-piece bathroom and laundry facilities. A 400 amp service allows this large multi-faceted to run with ease. The 1/2 acre lot, surrounded by mature trees and shrubbery, offers ample space for gardening and play. Lake Eugenia is just steps away to enjoy a day of swimming, boating, fishing or a picnic on the beach. A 14 x 21 detached shop/garage provides plenty of storage for your outdoor equipment and toys. This home is ideally located, just a short walk to Lake Eugenia, Eugenia Falls, and a 10-minute drive to Beaver Valley Ski Club. Blue Mountain is a 40-minute drive away. Most of the furniture is negotiable, making this home turn-key and ready for you to move in and start enjoying right away. (id:53193)
7 Bedroom
5 Bathroom
2500 - 3000 sqft
Exp Realty
124 Golden Pond Drive
South Bruce Peninsula, Ontario
EXECUTIVE HOME ON GOLDEN POND ESTATE! This stunning 3+2 bed, 5 bath home is situated on a beautifully manicured and treed lot in the Gould Lake community. The main level showcases elegant cathedral ceilings, an open concept kitchen/dining area, office or formal dining room, an abundance of windows and natural light and french doors that open onto the 18 foot back deck. The main floor primary bedroom features a luxurious ensuite, walk-in closet and glass doors opening onto the deck with hot tub. The upper level offers 2 more bedrooms and another full bath. The spacious lower level has a family/rec room, a bedroom, den, full bath and tons of storage. This is truly an idyllic area that offers waterfront living, perfectly blended with a communal feeling. The Waterfront community of Golden Pond offers partial ownership in the waterfront, through the Golden Pond Association. This offers multiple access paths to the lakefront, including a beach front, boat launch and a great boat slip. You get the best of all worlds... waterfront living without the waterfront premium, on a private lake with amazing fishing, skiing and boating!!! (id:53193)
5 Bedroom
5 Bathroom
2000 - 2500 sqft
Sutton-Sound Realty
128 Milson Crescent
Guelph, Ontario
A perfect location with a legal one bed basement apartment! Located across the street from the PARK! Poured concrete double drive. A welcoming front porch to sit on and relax on at the end of the day. This beautifully laid out family home boasts both a living room and a family room on the main level. The bright Kitchen has a double oven, and offers a dining space that overlooks the rear yard. The Living room has a fabulous accent wall and an impressive feature fireplace (electric). Double glass doors lead you to the large family room. Upstairs is an impressive Primary bedroom with vaulted ceiling, walk in closet and 4 pc ensuite bath. There are two more good sized bedrooms on this level, a 4 pc family bath and a large double door storage closet. The legal one bed basement apartment has its own side entrance. A great Living room and Kitchen. The back yard is a true oasis with a large stamped concrete patio with oversized gazebo/trellis and the most perfect Tiki Bar you can imagine! A quiet and private place to unwind with friend and family. Don't forget the 1.5 car garage that offers you space for the car and the bikes and spots equipment. A great spot to call home, and the option of rental income to help with the monthly bills. Book a showing today! (id:53193)
4 Bedroom
4 Bathroom
1500 - 2000 sqft
Century 21 Heritage House Ltd
104 Hoggard Court
Blue Mountains, Ontario
Located in Lora Bay & shielded from through traffic, this stunning home leaves little to be desired. With 5- beds and 5-bath this residence is a testament to bespoke design and architectural finesse, making it a veritable joy to live in. Upon entering the home, you are immediately drawn to the Great Room with its abundance of natural light, soaring cathedral ceilings, and expansive floor-to-ceiling windows that invite the outdoors in. An oversized marble fireplace commands attention, while double sliding doors beckon toward the meticulously landscaped backyard. If you are not immediately pulled to the salt-water pool & waterfall outside you will notice the Chef's kitchen complete with custom cabinets, a sprawling island, secondary bar area, and a spacious butler's pantry. This kitchen has it all, including a double Wolf range & new sub-zero fridge. Main level also boasts an executive an expansive bedroom suite, featuring a luxuriously appointed 4-piece bath & walk-in closet. Cherry cabinetry frames the vanity, soaker tub and separate shower offer you a private retreat within the comfort of your home. The upper level reveals 2 additional bedrooms, another bathroom, and a sprawling seating area ideal for relaxation and taking in views of the Georgian Bay Trail and serene backyard. For those seeking further respite, the lower level beckons with a handsome custom pine bar, inviting gas fireplace, an expansive entertainment spaces, as well as 2 more bedrooms and 2 full baths to ensure ample accommodations for guests and family alike. The 2-car heated garage with room for work bench and doggie washing stn. The custom pool that glistens amidst lush greenery, complemented by secluded cabanas, inviting lounges, and a dedicated cooking terrace. Mature landscaping ensures privacy while creating an idyllic backdrop for gatherings with loved ones. In every aspect, this residence in Lora Bay enjoy the beauties of four season living, with unparalleled location and amenities. (id:53193)
5 Bedroom
5 Bathroom
2500 - 3000 sqft
Royal LePage Locations North
440 11th \"b\" Street W
Owen Sound, Ontario
From the moment you step inside, you'll be amazed by how much space this home offers! The main level boasts a cozy living room and a separate family room, providing plenty of room to relax or entertain. Whether you're hosting guests or enjoying a quiet night in, this layout offers the perfect balance of comfort and functionality. Upstairs, you'll find three generously sized bedrooms and a full 4-piece bath, creating a private retreat for the whole family. The lower level adds even more value with a versatile rec room; ideal for a playroom, home gym, or media space along with plenty of storage to keep everything organized.Located in a quiet and desirable neighbourhood, this home is perfect for those looking for both tranquility and convenience. Don't miss your chance to see it in person, schedule your showing today! (id:53193)
3 Bedroom
2 Bathroom
1500 - 2000 sqft
RE/MAX Grey Bruce Realty Inc.
502 Buckby Lane
Saugeen Shores, Ontario
Attractive stone-trimmed home on a large corner Buckby Lane lot is now available! Excellent access to your back yard allows parking a trailer or moving toys in and out. This bright location also includes a covered back deck, concrete patio's and a second deck for the above ground pool, creating a private oasis! Shed in the fenced-in back yard is 7 X 14 ft. Front of the home has a double wide concrete driveway, double car garage and covered front porch along with very appealing landscaping. Inside are upgrades thoughtful decorative touches and refreshing changes including the addition of a second larger pantry near the kitchen, new flooring, kitchen renovations and a newly created double sized primary bedroom to start. Basement is bright (above grade) and has three walk-outs, one from the Family Room patio doors, the second from the laundry room and the third via the garage. Family Room is extra large with a natural gas fireplace. Plenty of storage is located under the stairs and further down the hall is a quiet nest of a bedroom with a bright back yard view. New Shingles 2023! New plumbing in 2024! Located just 2 blocks from the Public School this home is also close to the YMCA Daycare Centre. Situated in the SW section of Port Elgin, excellent amenities are nearby as well as the CAW Road down to the beach accompanied by local walking trails. (id:53193)
3 Bedroom
2 Bathroom
Coldwell Banker Peter Benninger Realty
850 Pike Bay Road
Northern Bruce Peninsula, Ontario
Escape to a charming WATERFRONT property nestled on the serene shores of Lake Huron. This meticulously maintained home boasts 3 spacious bedrooms plus the loft bedroom, along with 2 beautifully appointed bathrooms. The cabinetry and built-in features throughout the home are equipped with soft close functionality for added convenience. Step outside to your private oasis featuring a cozy fire pit area, perfect for gathering with loved ones on cool evenings. Sit back and savor the seasonal beauty of swans gracefully gliding in the bay, right from your own backyard. Your boathouse includes a power lift for easy boat storage and access. Create lasting summer memories from your personal dock; slide down your water slide into the refreshing waters of Lake Huron. Rain or shine, the large wrap-around covered deck offers a peaceful outdoor retreat, spring, summer, fall to relax and unwind. Take your culinary skills outdoors with the convenience of a direct propane hookup for barbecuing on the deck, making outdoor cooking a breeze. A picnic table offers a picturesque spot for al fresco dining or simply soaking in the tranquil surroundings. The property's cement driveway provides ample parking for up to 4 cars in addition to a single-car garage that doubles as a workshop space. Indulge in a lifestyle of relaxation and adventure at this idyllic waterfront retreat on Lake Huron. Experience the best of lakeside living with this enchanting property that offers both comfort and luxury in a stunning natural setting. (id:53193)
3 Bedroom
2 Bathroom
2000 - 2500 sqft
Exp Realty
24 Aspen Lane
Nipissing, Ontario
This brand new, beautiful, custom-built home by a reputable local builder is ready to be yours! With 1,950 sq. ft., 9-foot ceilings, and a slab-on-grade, radiant in-floor heating throughout and an insulated garage. This home offers both spacious comfort and privacy with open concept living room, dining and kitchen. Then retreat to your 3 bedrooms and 2 full bathrooms away from the party. There is plenty of room for your family to grow on an oversized, just under 1 acre lot, backing onto a forest and the old ski hill, which is no longer in operation. A stream runs peacefully down the south side, and the property enjoys plenty of sunshine. The long driveway leads to a cul-de-sac where kids can safely learn to ride a bike. Seasonally, you can enjoy views of Lake Nipissing from your backyard. High-end finishes are found throughout, just pick your appliances with our preferred client certificate at The Brick in Huntsville. Inquire within. Propane operates the boiler that runs the radiant floor and hot water. Secondary heat pump in the living room doubles as air conditioning in the summer. The seller pays HST on closing. Full 7 year Tarion Warranty begins on closing. The building envelope is huge and can accommodate a second garage build in the future. This brand new home is a steal of a deal if you're looking to move up to the peaceful north, just minutes from the town of Powassan amenities and city of North Bay's conveniences. *All interior photos are virtually staged. (id:53193)
3 Bedroom
2 Bathroom
1500 - 2000 sqft
Chestnut Park Real Estate
365 24th Street W
Owen Sound, Ontario
Look no further, this lovely raised bungalow is looking for new owners. Situation on a dead end street a short walk from the marina, walking trails and beach. This home will sure check a lot of your boxes, 4 Bedrooms, 2 baths, a living room and rec room both with a gas fire place, functional kitchen with lots of cupboard space and Granite counter tops. All ready for your personal touches. Walk out from the basement! Beautiful private back yard to entertain. (id:53193)
4 Bedroom
2 Bathroom
700 - 1100 sqft
Sutton-Sound Realty
209 Hamilton Street W
North Huron, Ontario
Welcome to all Buyers who want a great home with character and lots of space for the family. From the Great Room that offers cathedral ceilings with walk out to the backyard with bar area, great for entertaining. The open eat in kitchen has lots of space plus separate dining room, as well as built in cabinetry for office space opened to the living room which has an open style staircase leading to the four bedrooms on the upper level. The large primary bedroom has an awesome ensuite with a huge newer walk in shower stall and soaker tub. Second bathroom is main level with laundry room area plus the great entry with huge closet. The solid brick exterior home has 4 entrances along with open front porch setting the home off. (id:53193)
4 Bedroom
2 Bathroom
2000 - 2500 sqft
RE/MAX Reliable Realty Inc
1028 Hillcrest Lane
Algonquin Highlands, Ontario
These bookend cottages on the shores of Halls Lake in Haliburton County offer a rare and exciting opportunity. With 156 feet of clear, deep shoreline, these two charming cottages sit just feet from the waters edge, a privilege no longer permitted under current building regulations. Both cottages are partially winterized and could be easily converted for year-round use. Together, they offer five bedrooms, two kitchens, and two bathrooms, providing ample space for family and guests. The gradual slope of the land allows for easy access to the lake. The yellow cottage was recently renovated, including the installation of a mini-split unit with heat pump and the lake-facing deck. Both feature thoughtful layouts that maximize space, bring in abundant natural light, and showcase stunning lake views. This property is also an excellent investment opportunity, offering strong rental income potential. With two separate cottages, its ideal for short-term vacation rentals, or a multi-family retreat. Conveniently located less than 10 minutes from some basic amenities and excellent restaurants, and just 25 minutes from a full range of amenities, including grocery stores, a hospital, a golf course, and shopping, you get the best of both seclusion and accessibility. You must visit this property in person to truly appreciate the charm and uniqueness offered. A professional rendering with floor plans has been created with a renovation idea for the blue cottage should someone wish to modernize it-ask your Realtor for details! (id:53193)
5 Bedroom
2 Bathroom
1500 - 2000 sqft
Sotheby's International Realty Canada
17 Webb Circle
Dysart Et Al, Ontario
Located in the highly coveted Silver Beach community on Kashagawigamog Lake, this beautifully maintained home is one of only seven homes in the neighbourhood with direct lake access and incredible water views. Offering both luxury and convenience, this newly built home was completed in 2019, is just minutes from Haliburton and right around the corner from Pinestone Golf Course. The bright, open-concept design presents cathedral ceilings with a neutral colour palette, creating an airy and inviting atmosphere throughout. The custom kitchen features timeless white cabinetry, granite countertops, stainless appliances and a peninsula perfect for hosting. Large windows flood the space with natural light, plus both the primary bedroom and living room offer walk-out access to a large lakefront deck; perfect for relaxing, entertaining or just enjoying the picturesque scenery. This main-floor living home boasts a spacious primary bedroom with a stunning ensuite bathroom and a walk-through closet for ultimate functionality and comfort. The lower level features two additional bedrooms and a full bath, with a walk-out to a spacious stone patio lakeside patio. Enjoy the warmth and charm of two built-in propane fireplaces, adding both comfort and ambiance to the home. An attached garage offers additional storage space and functionality. In addition to the remarkable home, being a part of the Silver Beach community gives you access to the shared dock, community room and gym. With walking trails throughout the shared property and easy access to Kashagawigamog Lake, nature is at your doorstep, making this an ideal retreat for outdoor enthusiasts. With snow removal, grass cutting and water included in the reasonable condo fees, this low-maintenance home allows for an easy lifestyle without compromising on style or location. (id:53193)
3 Bedroom
3 Bathroom
1000 - 1199 sqft
Century 21 Granite Realty Group Inc.
5691 Wellington Road 7 Road
Guelph/eramosa, Ontario
As you drive up the tree lined, paved lane, you are welcomed by this attractive red brick two storey, three bedroom country home with yellow brick quoined corners and soldier course accents, built circa 1880. It was rebuilt in the 1890s after it survived a fire. The home features a unique, comfortable country feel, generated by its pine floors and character trim. A large mud/gathering room (w/wood stove) adjoins the spacious kitchen with stainless appliances, a 3 pc bath, and large four-season sunroom with wood stove insert and loads of large windows to enjoy the morning sun. A large living room (w/crown molding and pine plank floors), as well as a formal dining room (w/built in cabinets and pine floors), round off the main level. Upstairs, there are 3 bedrooms, accessed by front and back stairs, as well as a 4pc main, and 3 pc ensuite privilege bath. A 'Superior' metal roof covers the house and 24'X39' insulated 3-bay garage (w/openers), which has another wood stove, heated floors, glass doors and handy 2pc bath! There is an adjoining 10.5'X21' unheated bay at the rear. An outdoor "paradise at home", with 4' to 6' deep in-ground pool and tiki bar, all fenced. Newer heated, insulated 30'X50' steel shop, with two 12' doors and one 14' door, and 16' clear height. An additional 25'X60' board and batten drive shed (w/gravel floor and garage door opener) adds a ton more storage. The home has a 200 amp electrical service to shop and drive shed, geothermal heat and A/C, with propane for the pool and 22KW Generac generator, servicing the entire property. The property and home have been extremely well cared for, physically and mechanically. It provides convenient access to Guelph, Kitchener/Waterloo, and Cambridge. Make sure this one is on your list. (id:53193)
3 Bedroom
5 Bathroom
2500 - 3000 sqft
Royal LePage Royal City Realty
120 Seneca Street
Huron-Kinloss, Ontario
Check out this charming property located in the quaint hamlet of Point Clark. The proximity to Lake Huron will be a large draw as you are within walking distance for a swim, walk along the beach or watch those stunning sunsets. Substantial renovations include moving the home, gutting it to the studs and installing a new 5' crawl space. Enjoy the open concept kitchen with granite countertops, coffee bar with fridge and prep island, living room with natural gas fireplace and dining room leading to the backyard deck. 2 bedrooms and bathroom with infloor heating complete the main floor with wood plank floors and exposed wood beam. Items completed within the last 5 years also include: natural gas furnace, electrical, plumbing, insulation, roof shingles, septic system, natural gas furnace and central air. The addition of the bunkie (12' x 14') and detached garage (16' x 24') with loft add to its appeal. Another storage shed 9'x10' is great for campfire wood. Sit back and enjoy! (id:53193)
2 Bedroom
1 Bathroom
700 - 1100 sqft
Royal LePage Exchange Realty Co.
234 Matheson Drive
West Perth, Ontario
Discover the charm and modern appeal of 234 Matheson Drive! Built in late 2018, this beautifully crafted brick and stone bungalow offers five bedrooms, three bathrooms - all within a thoughtfully designed layout. Step inside to an inviting open-concept living space with vaulted ceilings, seamlessly connecting the kitchen, dining, and living areas ideal for hosting and everyday gatherings. The main floor features a spacious primary suite with a walk-in closet and ensuite, complemented by two additional bedrooms and a full bathroom. Downstairs, the fully finished basement expands your living space with two additional bedrooms, a bathroom with in-floor heating, a large rec room, a cozy hobby nook, and plenty of additional storage. Outside, enjoy the landscaped yard from the welcoming front porch, or unwind on the back deck. A two-car garage and concrete driveway offer ample parking. The homes prime location, just steps from Mitchell Golf Club and a short walk to downtown provides both convenience and a peaceful neighborhood setting. This is more than just a house; it's a place to call home. Book your private showing today! (id:53193)
5 Bedroom
3 Bathroom
1100 - 1500 sqft
Sutton Group - First Choice Realty Ltd.
1591 2nd Concession Enr
Norfolk, Ontario
This lovely, modern country home is surrounded by forest, farmland and set on a half acre lot. With an open, split bedroom floor plan its ideal for a family and for entertaining. A spacious kitchen with a large island, quartz countertops, walk-in pantry, natural gas cooktop, SS fridge/freezer and upright freezer make it a chefs delight. Additional cold storage is available in the lower-level cold room. The primary bedroom has a five-piece ensuite and walk-in closet. At the opposite end of the house, the main bathroom sits between two additional bedrooms. A third, full bath is just off the family room on the lower level. The bright lower level with 9 ceilings is substantially finished with space for additional bedrooms, a pool table or a home gym. This energy efficient home has a heat recovery ventilation system and smart programmable thermostat. The large, attached 24 x 25 insulated garage has a 220- volt outlet. Outside boasts security cameras and a computerized in-ground watering system. A two-level stamped concrete patio with a line for a natural gas BBQ, a hot tub with a gazebo and an 18 x 10 garden shed complete this outdoor space. Flexible closing date available. (id:53193)
5 Bedroom
3 Bathroom
1500 - 2000 sqft
Red Brick Real Estate Brokerage Ltd.
263 Lake Breeze Drive
Ashfield-Colborne-Wawanosh, Ontario
Prime location backing onto open fields! Impressive nearly-new home situated on a premium perimeter lot in the very desirable Bluffs at Huron! This immaculate bungalow features 1276 sq feet of living space and lots of upgrades! Step inside and you will be very impressed with the bright and spacious open concept and quality construction! The upgraded kitchen features crown moulding, an abundance of cabinets, pantry and center island. The open concept dining/living room has patio doors leading to a spacious private patio overlooking the countryside. There is a large primary bedroom with walk-in closet and 3 pc bath, spacious second bedroom, full 4 pc bath and laundry room. Additional features include radiant in-floor heating, central A/C, on-demand water heater, water softener, inviting covered front porch and attached 2 car garage. This very attractive home is located along the shores of Lake Huron in an upscale adult land lease community, with private recreation center, indoor pool and beach access, close to shopping, restaurants and several golf courses. Bonus fridge, stove, OTR microwave and custom window coverings included! (id:53193)
2 Bedroom
2 Bathroom
1100 - 1500 sqft
Pebble Creek Real Estate Inc.
304 - 27 Beaver Street S
Blue Mountains, Ontario
Welcome to this exquisite, fully renovated 2-bedroom, 2-bathroom luxury condo located at 27 Beaver St, Thornbury, Ontario. With its modern finishes, this top floor corner unit offers the largest layout available for a perfect blend of comfort and sophistication. Upon entering, you'll be greeted by an open-concept living space that is both bright and inviting, thanks to the many windows that flood the condo with natural light. The brand-new kitchen is a chefs dream, featuring high-end appliances, custom cabinetry, large island plus beautiful stone countertops. The spacious living and dining areas are ideal for both relaxing and entertaining, with seamless flow between the rooms. The master bedroom is a peaceful retreat boasting beautiful views, ample closet space and a beautifully renovated spa-like ensuite bathroom with luxury fixtures. The second bedroom is spacious and versatile, ideal for guests or as a home office. The four piece bathroom has also been completely restored with no expense spared down to the smallest detail. The top-floor location provides unparalleled privacy and the best vantage point for enjoying sunsets and panoramic views to the north and west. Additional highlights include in-suite laundry, wide-plank white oak flooring throughout, 9 1/2 foot ceilings and designer lighting fixtures. Take a dip in the heated inground pool, play a match on the well-maintained tennis/pickleball courts, or stay active with access to a fully equipped gym. The meticulously maintained building also offers an inviting entertaining area, perfect for hosting gatherings with friends and family. Located just minutes from Thornbury's shops, restaurants, and waterfront, this condo provides easy access to everything this charming town has to offer. With a combination of stunning interiors and outstanding amenities, this property is a rare opportunity to live in luxury. Don't miss out. Schedule your viewing today! (id:53193)
2 Bedroom
2 Bathroom
1200 - 1399 sqft
Royal LePage Locations North
19 Todholm Drive
Muskoka Lakes, Ontario
This is the house of your dreams. Every detail, finish and fixture oozes luxury. This brand new Patty Mac build boasts 3 spacious bedrooms, 2.5 baths, including a primary bedroom retreat. Wake up to vaulted ceilings and lavish in your spa like ensuite featuring a double head shower, deep soaker tub and high end fixtures throughout. Hardwood floors cover the sprawling space and shine amongst the natural light that pours in with floor to ceiling windows. A custom kitchen, illuminated wine feature and stone gas fireplace all present a feeling of luxe in the elevated open concept space. Convenient living was at the forefront of the design with a two car attached garage, main floor laundry, fully finished basement and forced air/central A/C throughout. You will be completely at ease with the detailed craftsmanship, brand new drilled well and septic, Tarion Warranty and all furnishings included. Moreover, this turn key property provides a large and very private rear deck and is professionally landscaped for low maintenance living. Find this one of a kind home minutes away from the charming town shops, restaurants, a fitness center, a boat launch and just steps always from a municipal beach and dock. Northern luxury living begins here. (id:53193)
3 Bedroom
3 Bathroom
2500 - 3000 sqft
Royal LePage Lakes Of Muskoka - Clarke Muskoka Realty
465 Warren Street
Goderich, Ontario
This executive 2 storey home is a true quality crafted gem built by Heykoop Construction, located just one block away from the shores of Lake Huron. Enjoy famous west facing sunsets over Lake Huron from your front porch, and take in the beauty of this tranquil community, Coast Goderich. This Westridge model boasts 4 spacious bedrooms and 3 baths, making it perfect for families or those in need of extra space, or those looking for multigenerational living or income potential. The upgraded kitchen features ceiling height cabinets with elegant crown moulding, upgraded range hood, quartz counters, walk-in pantry, backsplash, a stylish sink and faucet, and more. The added ceiling height on the second floor and in the basement keep this home feeling airy and spacious. Great rental income potential in the unfinished basement. With additional access stairs from the garage, this provides potential for a rental or in-law suite, and there is an upgrade of additional ceiling height in the basement. The garage has been extended by 3 feet offering additional space. The home also includes a gas line for a BBQ, an electric hot tub rough in, and an electric vehicle charger rough in, making it the perfect choice for modern, environmentally-conscious buyers. This home is sure to turn heads with its' attractive curb appeal, featuring a stone front, complementary coloured window trim, upgraded garage doors, exterior lighting and stylish colour selections. With triple glazed windows, you can enjoy peace and quiet inside your new home. Don't miss out on this amazing opportunity to own a shiny new stylish family home at Coast. (id:53193)
5 Bedroom
3 Bathroom
2000 - 2500 sqft
Royal LePage Heartland Realty
9 - 80 Churchill Street
Waterloo, Ontario
Freshly painted, clean and well-managed townhome with two parking spaces under a carport. So much to like about the home. Main floor includes a welcoming foyer with closet, easy access to the bright kitchen and cavernous living room with sliders to the backyard. Upstairs are three good sized bedrooms and a fresh four-piece bathroom. The basement has potential for a recreation room and hookups for your washer and dryer. Home is vacant and ready for move in. Imagine this as your home or as a ready investment rental. Nicely locatede between the Boardwalk and the Universities. (id:53193)
3 Bedroom
1 Bathroom
900 - 999 sqft
Keller Williams Home Group Realty
6 Bill Street
Brockton, Ontario
This wonderful side split family home, offering four bedrooms and 2 full baths, sits on a 237' deep lot on a quiet dead end street in a great area of beautiful Walkerton. Walking through the front door you will be greeted with a bright & spacious living space, which has been newly opened up and features a great kitchen area with island and dining room space, and a generous sized living room with views front to back. The lower level features a large rec room offering all the space you could need for a theatre room or games room and also offers the fourth bedroom, that is currently set up as a home gym, and could also be used as a great home office. The ground level is where you will find the entry from the nice sized garage, the newly renovated full bath and laundry, as well as a great family room with walk out to the multi-tiered deck with pool and hot tub. With a lot this size and all the family and entertaining space you could need - both inside and out - this property is definitely worth setting up a viewing today! (id:53193)
4 Bedroom
2 Bathroom
1500 - 2000 sqft
Exp Realty
1075 Elmhurst Lane
Dysart Et Al, Ontario
Welcome to West-Winds, an exquisite custom-crafted timber frame cottage that perfectly blends luxury and natural beauty on the serene shores of Kennisis Lake. This turnkey property invites you to simply turn the key and step into a lifestyle of comfort and relaxation, with everything you need to fully enjoy your new home. As you walk in, you're immediately captivated by the breathtaking lake views that greet you from nearly every room. The stunning scenery sets the tone for the space, drawing your eyes upward to the soaring cathedral ceilings and the elegant stone fireplace that anchors the great room. Beautiful antique Hemlock floors flow throughout, adding warmth and charm to the open-concept design. The gourmet kitchen is a culinary haven, outfitted with high-end appliances that cater to your every cooking need. As the day winds down, the fire pit deck perched right at the waters edge becomes the ideal gathering spot. This serene setting offers a peaceful retreat after a day of adventure. For those moments when you crave a cozy atmosphere, the screened room provides an inviting option, especially in the early morning or late evening. With an acorn propane fireplace, its the perfect place to relax while enjoying the sights and sounds of nature that surround you. The lower level offers a spacious rec room equipped with a pool table and a bar area, providing an excellent space for entertainment and relaxation. Just outside the patio door, a hot tub beckons, offering a private sanctuary to soak away the days adventures while enjoying the tranquil surroundings. The property also features a three-bay garage, with tall doors to accommodate your boat and other recreational toys, ensuring you have ample space for all your adventures. Beautiful granite steps lead you directly to the waters edge, making it easy to immerse yourself in the lake's recreational opportunities. West Winds is more than just a cottage; its a lifestyle filled with beauty, comfort, and tranquility. (id:53193)
3 Bedroom
3 Bathroom
2000 - 2500 sqft
Sotheby's International Realty Canada
163 Sugar Maple Street
Blue Mountains, Ontario
BUILDER COLLECTION HOME - ready to move-in! With over $100k in extras including; Full appliance package, Luxury vinyl flooring in all main areas, bedrooms & basement, Stone countertops throughout, Central air conditioning, Upgraded kitchen cabinets, Freestanding tub, in primary ensuite, and much more. This Beausoleil model is 2072 sq ft, and another 910 sq ft in the finished basement with oversized windows. Welcome to Windfall! Steps from The Shed, the community's own unique gathering place nestled in a clearing in the forest. Featuring a year-round heated pool, fitness area, and social spaces, The Shed offers a perfect spot for relaxation and recreation. Surrounded by the winding trail system that connects the neighbourhoods of semi-detached and detached Mountain Homes at Windfall. So close to the Mountain it's as if you're part of it. (id:53193)
5 Bedroom
3 Bathroom
2000 - 2500 sqft
Bosley Real Estate Ltd.
308 - 34 Bayfield Street
Meaford, Ontario
Enjoy a maintenance-free lifestyle in this immaculately maintained 2-bedroom, 2-bath home on the 3rd floor in desirable Harbourside Condominiums. Perfectly located just a short walk from downtown Meaford, youll have easy access to shopping, dining, and personal care services. The beach and parks are a short walk away. This bright and inviting 954 square foot unit features a spacious open-concept layout, with a large balcony showing gorgeous water views! Move in ready, you will be instantly impressed at the tasteful decorating, and the new flooring installed throughout. The primary suite boasts an ensuite bath & a large walk in closet. The friendly and welcoming community atmosphere makes this condo a wonderful place to call home. The meeting/entertainment room is available for reading and puzzles, or, as it has a small kitchen, can be used for larger groups. Complete with one parking spot, situated close to the entrance, and a locker for extra storage, this condo is perfect for those looking to enjoy scenic waterfront living with no maintenance, modern conveniences. Don't miss this incredible opportunity! (id:53193)
2 Bedroom
2 Bathroom
900 - 999 sqft
RE/MAX Grey Bruce Realty Inc.

