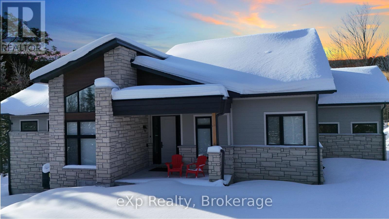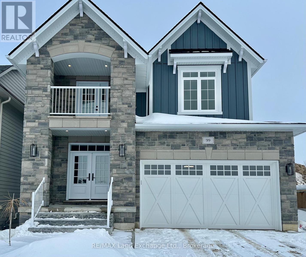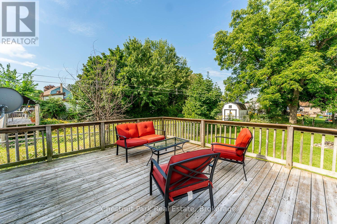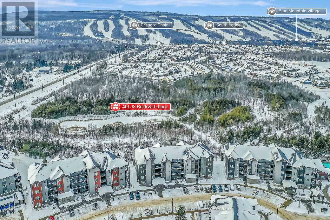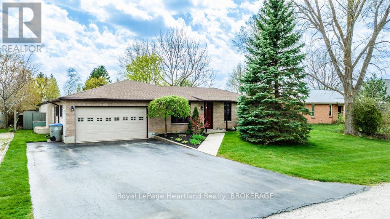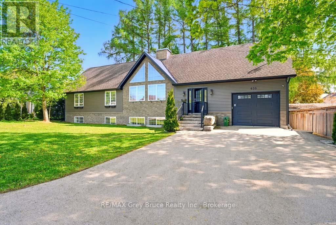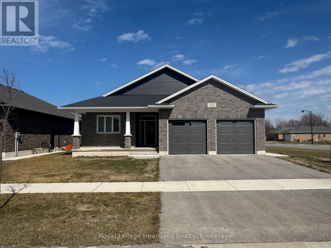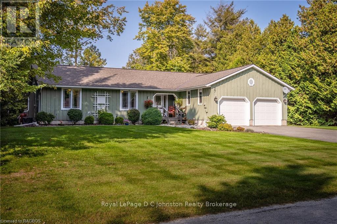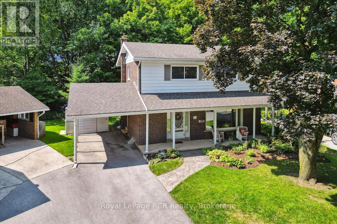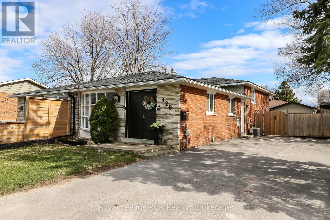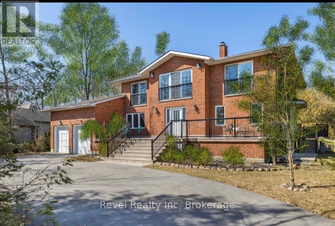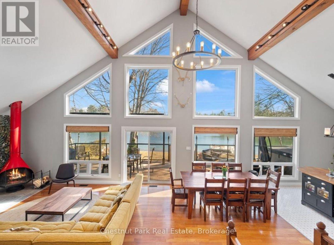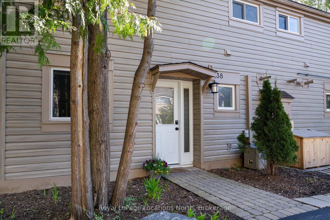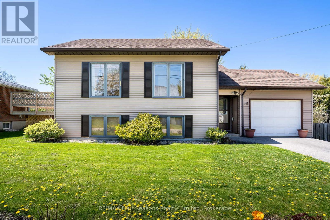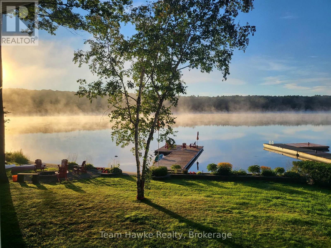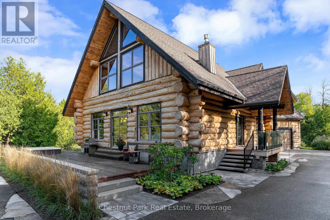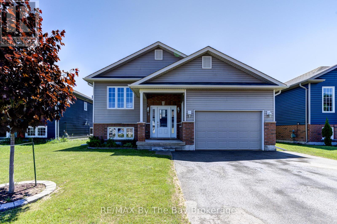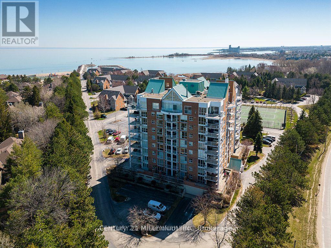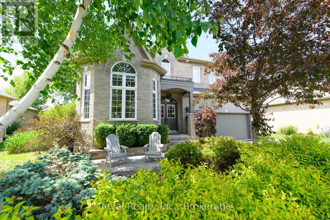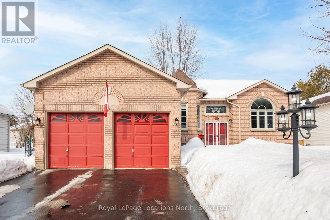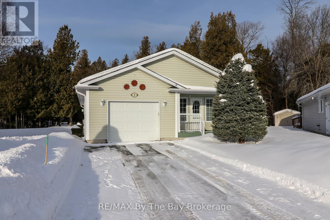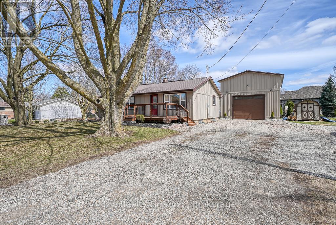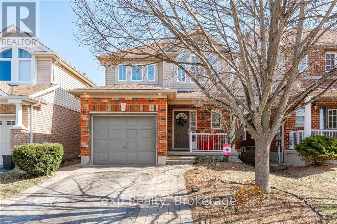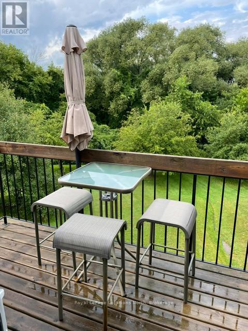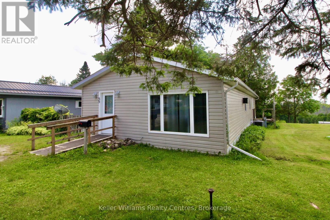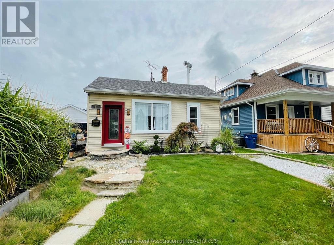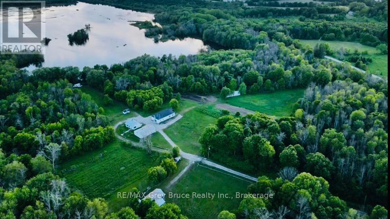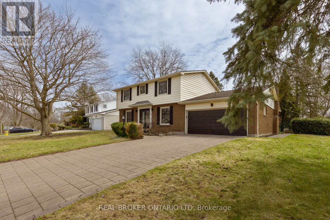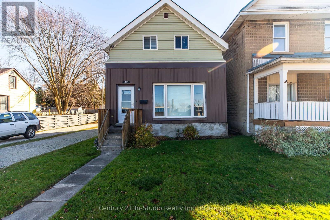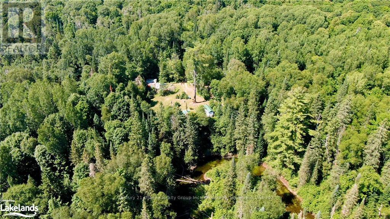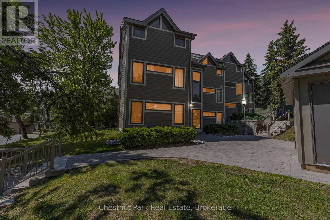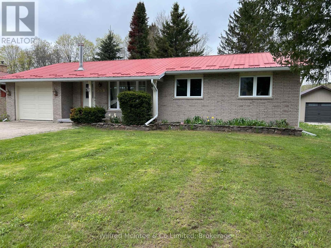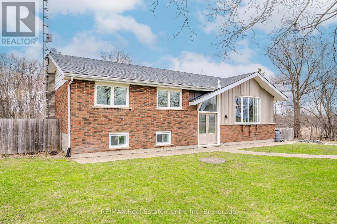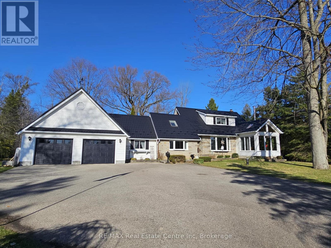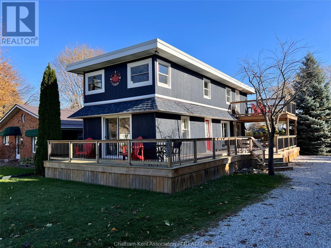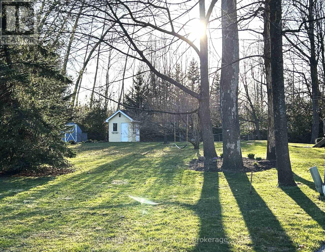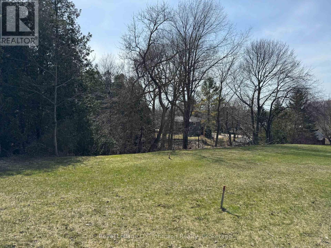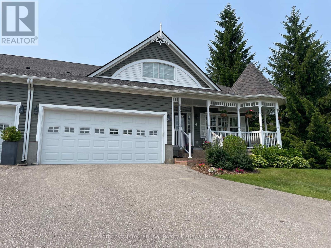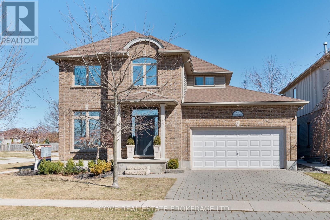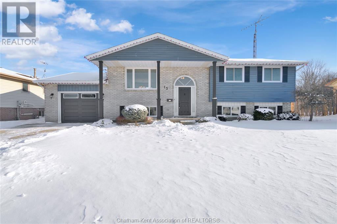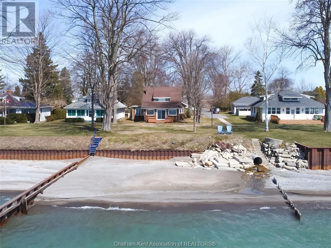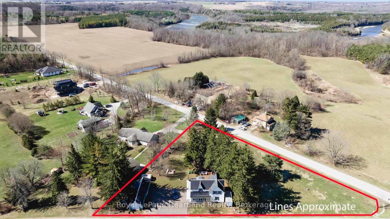1017 Ridgeline Drive
Lake Of Bays, Ontario
Nestled in the heart of Muskoka's breathtaking new Northern Lights Subdivision, this custom-built 2023 bungalow-style estate home by Signature Communities perfectly blends modern elegance with natural charm. Set on a private, treed 1.7-acre lot, this home offers 3 bedrooms, 3.5 baths (3 ensuites), and 2,538 sq ft of finished living space, with a walk-out basement ready for your finishing touch, complete with a bathroom rough-in. Inside, you'll find vaulted ceilings in the great room, an open-concept spacious design, chef's kitchen, mudroom to attached double-car garage, main floor laundry, and upgraded finishes throughout, including a stunning Muskoka room and an expansive deck overlooking unspoiled nature. Automated blinds installed throughout the home add convenience, while a whole-home generator and tankless water system ensure year-round comfort and reliability. This home is part of a 1,300-acre master-planned community, offering a lifestyle like no other. Enjoy private trails, Echo Lake access, and the soon-to-be-built SigNature Clubhouse featuring an infinity-edge pool, firepit, BBQ areas, and communal gathering spaces. Explore four-season activities like hiking, cycling, canoeing, snowshoeing, and more. Your backyard isn't just a view, its a 900-acre nature preserve with towering trees, serene trails, and abundant wildlife. At night, experience the awe-inspiring Northern Lights phenomenon, thanks to the community's connection to Muskoka's famed dark skies. This exclusive enclave draws architectural inspiration from resort towns like Whistler and Banff, showcasing natural stone, wood, and glass elements that harmonize with the landscape. Modern touches include a clean, asymmetric roofline that adds sophistication without detracting from the rugged surroundings. Only 10 mins to the Town of Huntsville and 5 mins to the Dwight beach and boat launch. Discover a once-in-a-lifetime opportunity to embrace the best of Muskoka living. Book your private showing today. (id:53193)
3 Bedroom
4 Bathroom
1500 - 2000 sqft
Exp Realty
99 Inverness Street N
Kincardine, Ontario
"The Mira" has just completed and is located in Kincardine's newly discovered lakeside development of Seashore. This 4 bedroom, 3 bathroom, 2 storey carefully crafted home by Beisel Contracting provides over 2400 square feet of luxurious living space. Ideally situated steps from the sandy beaches of Lake Huron, Kincardine Golf & Country Club, KIPP Trails to Inverhuron & downtown shopping, The Mira offers an ultra modern exterior with its Marble Gray coloured Brampton Brick Stone, Evening Blue coloured Hardie Cedarmill Lap Siding, Arctic White trim and a covered front portico producing the most incredible curb appeal. The interior offers a dream like kitchen/living/dining great room with custom Dungannon cabinets and luxury vinyl plank flooring that flows effortlessly to a large 29' X 10' rear covered loggia off the breakfast nook overlooking the backyard and giving you a glimpse of beautiful Lake Huron. The upper level boasts 4 bedrooms, ensuite, 4pc bathroom, laundry and a covered south facing balcony. Homes at Seashore are designed to be filled with light. Balconies beckon you out to the sun, and porches and porticos welcome visitors with wooden columns and impressive arched rooflines. When architecture reaches this inspired level of design in a master planned community like Seashore, the streetscapes will be matchless and memorable. Call to schedule your personal viewing today! (id:53193)
4 Bedroom
3 Bathroom
2250 - 2499 sqft
RE/MAX Land Exchange Ltd.
1570 9th Avenue E
Owen Sound, Ontario
What a great find! A GEM of a house, centrally located in Owen Sound and affordably priced for your budget. It's bigger than it looks! Located near the growing East side of Owen Sound for shopping, restaurants, LCBO, YMCA, hospital, schools & college with easy Highway access. Great sized lot and set back nicely from the road, this home comes complete with a double width asphalt driveway & large carport with winter side covers to keep the snow out plus an oversized rear sundeck. Inside you will find a convenient main floor layout featuring combined living / dining room with a cozy woodstove (2019), large eat-in kitchen with plenty of cabinets, 4-piece bath and 2 bedrooms. The finished 2nd floor loft/bedroom would make a great playroom too! Perfect office nook rounds out the upper floor. Enter through the side door from the carport that gives separate access to the lower level. Make some extra income and rent out a room for a student OR your family will enjoy the lovely recently finished lower space which includes a recroom, workshop with storage/utility/laundry room + bonus room. Updates to this home include Gas furnace 2023, Gravity fed sump pump 2023, Hot water tank 2023, roof 2019 (front portion), Woodstove 2019 (WETT certified at the time), water softener 2018, Central air conditioning 2017. Perfect for main floor living, first-time home buyers or those looking to downsize or right size! (id:53193)
3 Bedroom
1 Bathroom
700 - 1100 sqft
Chestnut Park Real Estate
401 - 18 Beckwith Lane
Blue Mountains, Ontario
Don't miss these views! Welcome to Mountain House and top floor, west facing panoramic views of Blue Mountain. This beautifully appointed 3 bedroom, 2 1/2 bathroom condo is the perfect investment, vacation home or full-time residence. Conveniently located just steps from the amenity centre with four season pools, sauna and gym, adjacent to Scandinave Spa , 5 minutes from Blue Mountain Village, 8 minutes to Northwinds Beach and just 10 minutes to downtown Collingwood. Custom interior finishes, an elevator for easy access and TWO parking spaces! **EXTRAS** In-floor heating in two bathrooms and tiled areas, custom cabinets and mantle in living room, feature wall. TWO parking spots: 18-401 and 12-120 (id:53193)
3 Bedroom
3 Bathroom
1000 - 1199 sqft
Sotheby's International Realty Canada
4 Ducharme Crescent
Bluewater, Ontario
Welcome to your next home at 4 Ducharme Crescent, a charming residence that promises comfort and convenience. This delightful house is now available for sale and is looking for its new owners to start their next chapter. Nestled in a quiet neighbourhood, this property boasts an enviable location that combines the tranquility of beach town living with the vibrancy of downtown life with many shops and dining options. Just a short stroll away from the sandy shores of Lake Huron and within walking distance to the downtown area, this home offers the perfect balance for those who appreciate both relaxation near the lake and the convenience of in-town amenities. The house itself is a haven of comfort, featuring 5 cozy bedrooms, where a bedroom could easily serve as an office, and 1.5 bathrooms, providing ample space for families, anyone looking for room to grow, or have everything on a single level. With over 1440 sq ft, this property is offering a spacious yet intimate setting for making memories. Recent upgrades include new flooring, baseboard, and fresh paint throughout the majority of the property, adding a fresh and contemporary touch to the interior. The exterior is equally inviting, with a fenced backyard ensuring privacy for your outdoor activities, and a garden shed. Enjoy leisurely afternoons on the patio, which is partially covered, from where you will realize this home is designed for both relaxation and entertainment. With an attached garage and parking space for up to 6 vehicles, guests are always welcome. Don't miss out! **EXTRAS** Blue Shelving in Garage, Firepit Ring/Grill (id:53193)
5 Bedroom
2 Bathroom
1100 - 1500 sqft
Royal LePage Heartland Realty
635 18th Street E
Owen Sound, Ontario
This stunning east-side Owen Sound home radiates charm and modern elegance. With 2+2 bedrooms (or 3 the office could be a bedroom) on the main floor and 3 full baths, it offers ample space for families or guests. The property's full renovation showcases beautiful upgrades, including high-quality finishes and stylish fixtures. The open-concept dining and living room, with its soaring ceilings, creates a feeling of elegance and spaciousness.Located on a quiet street close to parks and schools, this home is ideal for families and is the perfect place to call home. **EXTRAS** security system is rented if Buyers want to reconnect (id:53193)
4 Bedroom
3 Bathroom
RE/MAX Grey Bruce Realty Inc.
432 Coast Drive
Goderich, Ontario
Move in ready! Welcome to coastal living in Goderich! This 3 bedroom, 2 bath bungalow is situated less than a block away from Lake Huron, the waterfront trail, and the lakeside park, along exclusive Coast Drive. This two year old home boasts a prime position in the custom area, on a large, premium lot. Step into modern elegance with this upgraded build, quality crafted by Heykoop Construction. The kitchen features quartz counters, ceiling-height cabinetry, large island, stainless steel appliances, and a convenient pantry. The main open concept area is enhanced by an extended back wall, providing extra living space and an abundance of natural light. The chandelier light fixtures add a touch of glamour to the living space. Double-car attached garage wired for an electric vehicle. BBQ gas line and hot tub rough-ins awaiting your personal touch on the exterior of the home. The basement offers the potential for second living quarters, complete with large windows and plumbing rough-ins for a kitchen and bathroom. This provides the groundwork for creating a versatile and functional lower level for family or as a rental. This property not only presents a rare opportunity to live along the shores of a picturesque lake but also invites you to enjoy the myriad of possibilities for customization and expansion. Don't miss the chance to make this exclusive Coast Drive address your new home. It's not just a property; it's a lifestyle awaiting your personal touch! (id:53193)
3 Bedroom
2 Bathroom
1500 - 2000 sqft
Royal LePage Heartland Realty
27 Gremik Crescent
South Bruce Peninsula, Ontario
Nestled in a desirable neighborhood at North Sauble Beach, 27 Gremik Crescent offers a beautifully maintained 3-bedroom, 2-bathroom home, ideal for those seeking both comfort and serenity. With 1,636 square feet of thoughtfully designed living space, this property promises a perfect balance of relaxation and convenience, all within walking distance of Saubles beautiful sand beach. This charming residence sits on a generous 113' x 126' lot, providing ample room for outdoor enjoyment. You'll appreciate the serene surroundings, where you can unwind in peace after a day at the beach or a leisurely afternoon on the water. For boating and kayak enthusiasts, the Sauble River Waterfalls & Marina are just a stones throw away, making this an enviable location for water lovers. Of course, the iconic sunsets over Lake Huron are just a stroll away. Inside, the home's inviting interior is enhanced by beautiful oak floors that flow throughout the open-concept living areas. The spacious living room features a cozy gas fireplace framed by built-in oak cabinetry, offering a warm and welcoming spot to relax. The thoughtful layout includes a walk-out to a private rear sundeck, where you can savor the peaceful outdoors in total privacy. To ensure your comfort throughout the year, the home is equipped with forced air heating and central air conditioning, allowing you to stay cool in summer and cozy in winter. Whether you're enjoying the beautiful lake views, exploring the nearby trails, or simply relaxing at home, this property offers the perfect retreat. (id:53193)
3 Bedroom
2 Bathroom
1500 - 2000 sqft
Royal LePage D C Johnston Realty
527 5th Street E
Owen Sound, Ontario
Welcome to your next chapter, tucked away on a quiet cul-de-sac on Owen Sound's east side, where peaceful living meets everyday convenience! Just minutes from the hospital, Georgian College, and shopping, this charming 2-storey brick and siding home offers the perfect balance of calm and connection. Step onto the inviting covered front porch, your new favourite coffee spot, and into a bright, welcoming living room with a large picture window that lets the sunshine pour in. The eat-in kitchen is both functional and full of charm, and it flows seamlessly into the dining room. Both spaces feature sliding glass doors that open onto a spacious backyard deck, making indoor-outdoor living a breeze, all with a stunning ravine view as your backdrop. There's room for everyone with four generous bedrooms, a full bath upstairs, and a handy main floor powder room. Head downstairs to the cozy family room, where a gas fireplace sets the scene for movie nights, game days, or curling up with a good book on a chilly evening .Out back, the private yard feels like a natural retreat, whether its yoga at sunset, hosting friends, or enjoying quiet time with a book, the ravine backdrop sets the perfect tone.This is more than just a house, its a warm, welcoming place to call home. Come see for yourself and fall in love! (id:53193)
4 Bedroom
2 Bathroom
1100 - 1500 sqft
Royal LePage Rcr Realty
428 Seventh Street
Collingwood, Ontario
Attention first-time homebuyers and savvy investors! This well-maintained semi-detached back-split is a standout opportunity perfect for families, generating rental income, or accommodating multi-generational living.Step inside this beautifully updated 3+1 bedroom home, ideally situated on a spacious 42 x 120 corner lot in a welcoming, family-friendly neighbourhood. Recently renovated, the home showcases a modern kitchen complete with sleek granite countertops, new appliances (2022), and stylish, contemporary finishes throughout. Both bathrooms have been renovated, blending comfort with updated design. Major updates offer added peace of mind, including a new furnace and central A/C, both installed in 2022. The lower level features a flexible 1-bedroom in-law suite or accessory apartment with its own private entrance perfect for extended family, guests, or rental potential. Whether you're a first-time buyer, an investor, or looking for a dual-purpose property, this home fits the bill. Estimated rental income is $2,400/month (inclusive) for the main floor and $1,200/month (inclusive) for the accessory suite. Additional highlights include a newly paved driveway with parking for up to 6 vehicles and a fully fenced backyard ideal for relaxing, entertaining, or giving kids and pets space to roam. Don't miss your chance to own this move-in ready gem in one of Collingwood's most desirable locations just minutes from schools, parks, trails, and all the year-round amenities this vibrant town has to offer. (id:53193)
4 Bedroom
2 Bathroom
1100 - 1500 sqft
Royal LePage Rcr Realty
2 Evergreen Road
Collingwood, Ontario
Imagine living just two minutes from Blue Mountain's ski hills, golf courses, shops, restaurants, and everything Collingwood has to offer. Hop on your bike and in 15 minutes you're riding the Pretty River Valley--one of the region's most scenic road cycling routes. Set on a private 1-acre lot in a park-like setting, this executive ranch-style bungalow with 2 car garage offers easy access to the area's best walking and biking trails, making it an ideal base for four-season living. Beautifully landscaped and surrounded by mature trees and perennial gardens, this home offers 2,532 square feet of finished living space, including 4 bedrooms (one currently used as a study), 3 full baths, and a cozy media room. Radiant in-floor heating and a split ductless system ensure year-round comfort. In the great room, a soaring 17.5 vaulted ceiling and wood beams create a sense of warmth and grandeur, anchored by a modern fireplace that draws you in. The open-concept layout blends the great room, gourmet kitchen and dining area, making it perfect for entertaining. Step outside to an oversized back deck with hot tub and covered gazebo--an ideal setting for relaxing or gathering with family and friends. A charming studio at the rear of the property offers a creative hideaway, whether for kids, artists, or as a private retreat. With space to add a pool or dedicated play area, this home offers endless opportunities for outdoor living. Don't miss your chance to own a slice of Collingwood's lifestyle--where comfort, recreation, and nature meet. (id:53193)
4 Bedroom
3 Bathroom
2500 - 3000 sqft
Chestnut Park Real Estate
1517 Tiny Beaches Road N
Tiny, Ontario
This spacious all-brick home offers the perfect blend of comfort, functionality, and location ideal for multi-generational living, family getaways, or full-time lakeside living. Boasting six large bedrooms and three full bathrooms, including a main-floor bedroom and full bath, this home is designed for flexibility and flow. The open-concept living space is bright and welcoming, with a well-equipped kitchen featuring an island that opens into a generous dining and living area perfect for hosting or relaxing. Three walkouts lead to a large wrap-around deck, where you'll enjoy a beautifully landscaped backyard complete with a hot tub and cozy bonfire pit. Inside, unwind in your very own sauna located conveniently in the mudroom after a day of swimming, hiking, or exploring the nearby trails. The home features hardwood and ceramic flooring throughout no carpet and Bell Fibe high-speed internet keeps you connected in comfort. This home also offers a new double septic system (2024), a double garage, circular paved driveway, and a large concrete front deck with elegant glass railings. Located just across the street from a public beach and within walking distance of multiple waterfront parks and Simcoe County Forest trails, the outdoor lifestyle here is unmatched. For added convenience, you're only a 5-minute drive to the charming village of Lafontaine, where you'll find local delis, a restaurant, LCBO, and a convenience store. (id:53193)
6 Bedroom
3 Bathroom
3000 - 3500 sqft
Revel Realty Inc
7609 Somerset Park
Ramara, Ontario
Your Severn River adventure awaits. Nestled at the end of a private road, this turnkey four-season sanctuary offers 137 feet of pristine Severn River frontage, blending tranquility with effortless access to Lake Couchichings open waters just minutes away by boat. Designed for seamless entertaining, the property features five spacious bedrooms that comfortably sleep 12. The heart of the home is a gourmet kitchen renovated to perfection, featuring sleek quartz countertops and a sprawling center island ideal for family gatherings. Natural light floods the open-concept living area, while the lower level transforms into an entertainment haven with space for games or lounging. Step outside to a private waterfront paradise: shallow beach entry as well as deep, clear waters perfect for swimming, kayaking, or fishing, paired with a generously sized lot for gardening or outdoor dining. The properties secluded location ensures peace, yet it remains minutes from amenities and year-round activities.With recent upgrades, a functional layout, and no detail overlooked, this cottage is primed for immediate enjoyment. Rarely does a property with this blend of luxury, location, and versatility hit the market. Proven rental income too. Train line inactive behind property - just rail storage. Schedule your showing today before this gem is gone. (id:53193)
5 Bedroom
6 Bathroom
1500 - 2000 sqft
Chestnut Park Real Estate
138 Escarpment Crescent
Collingwood, Ontario
Welcome to 138 Escarpment Crescent in Living Stone Resort, Collingwood. This lovely 3 bedroom condo-townhome features many updates and could be your family's relaxing getaway! Bright kitchen leads into the living and dining area. Open concept living/dining area has large sliding doors leading out to the back deck. Wood Burning fireplace is great for cozying up to after a day of activities. There is a large storage room for gear, plus a powder room on the main level. Upstairs features three well appointed bedrooms and a full bath with laundry. Numerous updates by the current owners including windows, most flooring, exterior doors, interior doors and hardware, trim, carpet, bathroom vanities & taps, toilets, light fixtures, interior painting, deck and privacy fence, and more. Great location on the West side of Collingwood, and a short drive to Blue Mountain. The shops and restaurants at Cranberry Mews are a short walk away, as is the Living Stone Resort Golf Course Clubhouse. Enjoy walking and biking the local trails to town or the waterfront. (id:53193)
3 Bedroom
2 Bathroom
1000 - 1199 sqft
Royal LePage Locations North
46 East Street
Collingwood, Ontario
Fantastic Location!! Welcome to 46 East Street~ A Cozy, Move-In Ready Bungalow! This Charming 4-Bedroom, 2-Bathroom Bungalow Offers a Lifestyle of Comfort and Convenience, Featuring a Lovely Yard and Attached Garage. Just a Short Stroll from Sunset Point, the Sparkling Blue Waters of Georgian Bay, and a Fabulous Trail System, You'll have Outdoor Adventures Right at Your Doorstep. AFFORDABLE LIVING: Average Monthly Utilities are $211.58 (Includes Hydro, Heat, Water/Sewer). Recent Updates: *New Lower Level Flooring *New Flooring on Main Floor (Hall and Bedrooms) *Ductless Air Conditioner (2024) *Washer/Dryer (2024) *Fresh Neutral Paint Palette. Lower Level~ Bright and Welcoming Space, Perfect for Entertaining Family and Friends or Potential In-Law Capability/ Duplex! Outdoor Oasis: Step out onto a Large Deck and Enjoy your Private Backyard Retreat. Collingwood is the Lake Side Community with Big City Amenities and Small Town Charm! Steps to Boutique Shops, Restaurants and Cafes Featuring Culinary Delights, Art, Culture and all that Collingwood and Southern Georgian Bay has to Offer. Take a Stroll Downtown, Along the Waterfront or in the Countryside. Visit a Vineyard, Orchard or Micro-Brewery. Experience the Sparkling Waters of Georgian Bay and an Extensive Trail System at your Doorstep. A Multitude of Amenities and Activities for All~ Skiing, Boating/ Sailing, Biking, Hiking, Swimming, Golf, Hockey and Curling. View Virtual Tour and Book Your Showing Today! **EXTRAS** Central Vacuum Roughed in (id:53193)
4 Bedroom
2 Bathroom
1500 - 2000 sqft
RE/MAX Four Seasons Realty Limited
23 Timcourt Drive
Tiny, Ontario
Your Dream Lakefront Escape Awaits on Farlain Lake! Welcome to year-round waterfront living just 15 minutes from Penetanguishene and under 2 hours from the GTA. Nestled on 3/4 of acre with nearly 250 feet of sandy, gradual shoreline, this beautifully landscaped property offers the perfect blend of relaxation, recreation, and refined living. This spacious home features 3 bedrooms, 3 bathrooms, and just under 2,400 finished square feet. The main floor primary suite includes a private ensuite and built-in wardrobes, while the open-concept living and dining areas flow effortlessly to walkouts and a fully enclosed sunroom with stunning southeastern exposure. The sunroom windows pop out for the season, with screens always in place perfect for enjoying those lake breezes. The well-appointed kitchen includes a built-in dishwasher, ample storage, and plenty of counter space. Downstairs, the walkout basement includes one bedroom and two versatile bonus rooms, ideal for extra guests or home office/storage setups. Step outside to find a lifestyle made for entertaining and unwinding alike: hot tub, fire pit overlooking the lake, bocce ball court, and horseshoe pits on the point. There's even a bunkie for added space. The fully insulated and heated detached double garage, approximately 800 square feet, is an entertainers paradise complete with a bar, ping pong table and air hockey, making it the ultimate year-round hangout zone. A large private dock, paved driveway, and forced air gas heat with central air round out the home's features. Best of all? The home comes fully stocked and move-in ready, so you can start enjoying lake life from day one. Ask your Realtor for a list of chattels excluded. (id:53193)
3 Bedroom
3 Bathroom
1100 - 1500 sqft
Team Hawke Realty
44 Trails End
Collingwood, Ontario
Welcome home to 44 Trails End. A stunning and grand custom-built log home, nestled on a quiet cul-de-sac of a sought after, family friendly neighbourhood, Mountain View Estates. A stones throw from Blue Mountain and the areas Private Clubs. Only an 8 minute drive to the Georgian Bay beaches and 9 minutes to Downtown Collingwood, this chalet/full time residence is perfectly located for 4 season living. An entertainer's dream with over 4300 sq ft of finished living space and plenty of room for family and friends to enjoy. Boasting 5 bedrooms and 3.5 bathrooms, two large rec/bonus rooms (one in the finished basement and one above the garage). Big and bright open concept kitchen/living/dining areas with floor-to-ceiling windows allowing the sun to shine through with SW exposure. Walk-out to a beautiful cedar deck with hot tub and lots of room for outdoor entertaining. On cool winter nights cozy up around the stone gas fireplace in the Great Room. Convenience of a double car garage, leads to a large mud room, with cork floor and ski closet/storage. There is so much value in this home and no detail has been overlooked with heated floors throughout the finished basement, heated floors in the kitchen, front entrance and bathrooms. Other features include sump pumps, back up Generac Generator, humidity control systems, smart-home capability and professionally landscaped gardens and lighting. Such a pleasure to show. A true retreat. (id:53193)
5 Bedroom
4 Bathroom
3000 - 3500 sqft
Chestnut Park Real Estate
9 George Avenue
Wasaga Beach, Ontario
9 George Ave is situated on an impressive 46 x 203 ft lot and is within walking distance to the shores of Georgian Bay. This ideal location is also a 5-minute drive from essential shopping, including Real Canadian Superstore, Shoppers Drug Mart, Canadian Tire, Home Hardware, Starbucks, and more. The main floor features maple hardwood flooring throughout the bedrooms and main living areas, and includes two spacious bedrooms and two full bathrooms. The kitchen, dinette, bathrooms, and front foyer have large 18" x 18" tile flooring. Bathrooms feature showers finished with 12" x 24" tiles. The dinette has a sliding glass door that opens to a grand 12.5' x 12.5' deck with gas BBQ hookup. The large backyard includes a full privacy fence and two 8' x 12' sheds, offering plenty of storage options. The kitchen is equipped with a dishwasher, refrigerator, range hood, and 2024 stainless steel stove. Inside access to the garage, complete with a garage door opener and electric heater. The basement is fully framed with roughed-in electrical, offering the potential to expand your living space. The basement layout includes a full bathroom (roughed-in), two bedrooms with large windows, a spacious recreation room, laundry/utility room, and under-stairs storage. This home is truly a great opportunity to own a beautiful property in a thriving community. You are a 10-minute drive from the historic Downtown Collingwood, known for its vibrant arts scene, unique shops, fine dining, harbour, beautiful parks, and rich cultural heritage. You are also a short 20-minute drive o the Blue Mountains which is a top destination for skiing, snowboarding, and year-round outdoor activities. Enjoy the thrill of the slopes in winter and hiking trails, golf courses, and scenic views during warmer months. (id:53193)
2 Bedroom
2 Bathroom
1100 - 1500 sqft
RE/MAX By The Bay Brokerage
705 - 24 Ramblings Way
Collingwood, Ontario
This stunning 7th-floor condo at the very popular Rupert's Landing offers breathtaking panoramic views of Georgian Bay. The 2-bedroom, 2-bathroom unit has been meticulously updated and features expansive windows and doors that maximize the water views. The open-concept living space is flooded with natural light, perfect for entertaining or simply relaxing. It includes engineered hardwood floors, updated trim, doors, and light fixtures throughout. The modern kitchen boasts Cambria quartz countertops, new appliances (2017), solid wood cabinetry, a breakfast bar, and soft-close drawers. You'll love the seamless flow from the kitchen to the dining area, where you can enjoy meals while gazing at the beautiful bay. The large balcony offers a perfect spot for sipping wine or simply soaking in the view. The primary suite is a true retreat, with floor-to-ceiling windows framing the water view, direct access to the balcony, and an updated ensuite with a walk-in shower. The second bedroom also has balcony access, and there's a well-appointed 4-piece guest bathroom. The unit also includes an in-suite laundry/utility room for added convenience. Residents of Rupert's Landing enjoy exceptional amenities, including a private gated entrance, waterfront access, a protected marina with a boat launch, and a recreation center offering a saltwater pool, fitness room, squash, basketball, and racquetball courts, tennis courts, and a social room. There's also a playground and beautifully landscaped grounds, perfect for leisurely strolls, plus access to the pristine waters of Georgian Bay. This location is just a short drive from downtown Collingwood, Blue Mountain, and nearby private ski and golf clubs. **EXTRAS** Some furniture is negotiable (id:53193)
2 Bedroom
2 Bathroom
1000 - 1199 sqft
Century 21 Millennium Inc.
22 Kells Crescent
Collingwood, Ontario
Welcome to refined living prestigious enclave renowned for its custom-built homes, oversized lots, lush landscaping, and panoramic escarpment views. Backing directly onto Blue Mountain Golf Course, this executive neighbourhood offers unparalleled access to the Collingwood Trail System, sunset vistas, and the very best of four-season recreation. This impeccably maintained, all-brick executive home offers a thoughtfully customized floor plan with high-end finishes and a timeless aesthetic. The chef's kitchen is a true showpiece featuring extended granite countertops, built-in appliances, direct walkout access to a BBQ area and expansive entertainment space overlooking a fully landscaped, mature backyard oasis. Flow seamlessly into the formal dining room perfect for hosting family gatherings and elegant entertaining. Vaulted ceilings, hardwood flooring throughout, designer decor, and updated windows enhance the sense of sophistication and space. Upstairs, discover three generous bedrooms and two full baths, including a luxurious primary suite complete with a spa-inspired ensuite and custom walk-in closet. A versatile converted laundry room turned office provides a flexible workspace but can be easily reverted if desired. The fully finished lower level features a large recreation room with a cozy gas fireplace, additional bedroom and 4-piece bath, ample storage, and secondary laundry connection is ideal for guests or multigenerational living. Double car garage offers convenient access to both the main floor and lower level, and the well-appointed mudroom with custom built-ins are perfect for outdoor enthusiasts or a busy family lifestyle. Located just minutes from Blue Mountain Village, private ski clubs, downtown Collingwood, hospital, and recreational amenities, this bright and spacious home delivers the ultimate in comfort, elegance, and convenience. A rare opportunity in one of Collingwood's most sought-after executive communities. (id:53193)
4 Bedroom
4 Bathroom
2000 - 2500 sqft
Revel Realty Inc.
206 Mapleside Drive
Wasaga Beach, Ontario
NEW build within a short stroll to the shores of Georgian Bay. This is the View floorplan in the Shoreline Point Development. This 2442 Sq Ft of well-appointed living space has an open concept kitchen, breakfast area and family room with a separate dining room and guest bathroom. The servry with an additional sink is located between the kitchen and the dining room. Lots of windows to let in the natural lighting. Upper floor has 4 spacious bedrooms, 5-piece bathroom ensuite with a soaker tub, 4-piece shared bathroom, and a private 3 pc ensuite. Primary suite has a spacious walk-in closet plus 2 additional double door closets. Inside entry from the double car garage into the main floor mud room/laundry room. Covered front porch leads to a spacious foyer with front closet. Upgrades on the kitchen cabinets, kitchen countertop, appliances and A/C. Great west end location, walking distance from the longest freshwater beach in the world! Approximately 20 minutes to Blue Mountain, 10 minutes to Collingwood. (id:53193)
4 Bedroom
4 Bathroom
2000 - 2500 sqft
RE/MAX By The Bay Brokerage
85 Silver Birch Avenue
Wasaga Beach, Ontario
Charming Family Home in Central Wasaga Beach! Welcome to this meticulously maintained 3-bedroom, 3-bathroom home in the heart of Wasaga Beach! 1374 sqft of living space on main floor. 2646 sqft total. Featuring 2 bedrooms on the main level and a fully finished lower level, this home offers plenty of space for families or those who love to entertain. The bright living and dining area features large front windows, hardwood floors, while the kitchen offers ample cupboard space and connects to a versatile bonus room with a cozy gas fireplace perfect as a sitting area or formal dining space. Step outside to enjoy the newer deck (2016) with an awning for those hot summer days, overlooking the fully fenced backyard. The primary bedroom boasts an updated ensuite (2021) with glass walk in shower, stone top vanity, good size closet and sliding doors leading to the backyard. A second spacious bedroom and another updated 4-piece bathroom (2022) complete the main floor. Convenient main-floor laundry and garage access add to the home's functionality. The lower level features a huge rec room, third large bedroom, office space, and another 4-piece bathroom, plus additional storage and utility rooms. A second staircase provides easy access. Additional highlights include central vacuum, inground sprinklers (front & back), and numerous updates: kitchen floors (2021) and living room fireplace (2017). 30 year shingles in 2013. Located in a prime central location, this home is just minutes from shopping, schools, trails, and the beach. Don't miss out on this fantastic opportunity, schedule your showing today! (id:53193)
3 Bedroom
3 Bathroom
Royal LePage Locations North
80 Frederick Street
Woodstock, Ontario
Welcome to this newer 3-bedroom side-split, located at the quiet end of town and backing onto the beautiful Upper Thames conservation area. This thoughtfully designed home features an open concept layout with soaring high ceilings, creating a bright and spacious atmosphere. An oversized attached two-plus-car garage provides plenty of space for vehicles, storage, or a workshop. Situated on a large lot, the property offers ample outdoor space and privacy. The walkout basement has excellent in-law suite potential, ideal for multi-generational living. A rare opportunity in a peaceful setting, just minutes from town amenities! (id:53193)
4 Bedroom
3 Bathroom
1500 - 2000 sqft
Gale Group Realty Brokerage Ltd
9 Ventnor Crescent
Wasaga Beach, Ontario
Over 55 lifestyle communities are becoming more & more popular. Did you know Park Place is maybe the most desirable one in the area? Detached homes, beautiful landscaping & a rec centre with swimming pool ensure the lifestyle you wish for.Are you looking for a move in ready home to enjoy all Park Place has to offer? Moving to Park Place is about enjoying life; to be as active as you wish but always able to relax.Here all you will have to do is move in, unpack and appreciate your new life. The surrounding trails and green space compliment this lifestyle both in the summer with cycling and walking trails and enjoy the winter with snowshoeing, cross country skiing and snowmobiling on the doorstep. It is obvious when you arrive how meticulously cared for this home has been. Light and airy ambience complimented by the hardwood floors plus a floor plan that maximizes the space. You may be downsizing but there is not hint of downgrading as you enjoy the eat in kitchen and living areas. This spaciousness continues into the master & second bedrooms. Living in Wasaga Beach means embracing outdoor life to the fullest & this home is no exception. From the dining area walk out to the deck & one of the largest lots in Park Place. Plenty of room to enjoy the gardens, mature trees & oversized lawn. The practicalities of life are covered by the oversized single attached garage with inside entry, easily accessible crawl space for storage & sprinkler system. Stores & restaurants at Stonebridge town centre, including Walmart, Boston Pizza , Swiss Chalet of course Tims are only 5 minutes drive away, as is Beach 1 where redevelopment plans promise further enhancement of this iconic beachfront . Projects include a 150-room boutique-style hotel and commercial spaces, balancing living spaces with family-friendly public area. Costs for new owner: Land Lease $800.00/month; Taxes lot $35.81; structure $124.43; total $960.24 per month. Water/sewers billed quarterly. (id:53193)
2 Bedroom
1 Bathroom
RE/MAX By The Bay Brokerage
22 Centre Street
Norwich, Ontario
The detached shop / garage is a showstopper but the house is just as impressive!! Located in the heart of Norwich, this move-in ready 3-bedroom bungalow comes with a fabulous 24' x 36' detached 2-storey workshop that'll have your jaw on the floor. Built in 2022, the 24' x 36' 2 storey shop features an amazing 2nd sty office/man cave, 12' x 10' overhead door, 100 amp service, propane heat, insulation, and is water lined and plumbed ready for business, hobbies, toys, or serious storage. Inside the home, you'll love the bright, open layout. The kitchen was updated in 2019 by Carver Cabinetry and flows right into the dining room ... perfect for entertaining or keeping the conversation going. The living and dining rooms feature large front windows, warm hardwood flooring, and a charming front deck adds curb appeal and cozy vibes. The main floor offers three comfortable bedrooms, a full 4pc bath, and a metal roof for peace of mind. Downstairs, the full basement is partially finished with a rec room, home office, utility/laundry area, and plenty of storage. With 200 amp service to the house, theres power for whatever your plans may be. Theres also convenient access from the back of the house to a clean, dry cold cellar - perfect for storing garden tools, seasonal décor, or outdoor gear. Set on a generous lot in a growing, bustling town, this property offers small-town living with big-time perks. The shop will stop you ... but the house will seal the deal ... small town living with big time value!! (id:53193)
3 Bedroom
1 Bathroom
700 - 1100 sqft
The Realty Firm Inc.
495 George Street
Woodstock, Ontario
Step back in time with this stunning 1917 Arts and Crafts-style foursquare home, nestled on a tree-lined street in a sought-after Woodstock neighborhood. This charming four-bedroom brick home showcases timeless craftsmanship with a welcoming deep front porch that leads to the original leaded glass door and spacious foyer. Inside, the main floor boasts separate generous living and dining rooms, complete with original quarter-sawn oak trim, pocket doors, built-in cabinetry, and a striking fireplace facade flanked by leaded glass piano windows. The updated kitchen and powder room were thoughtfully renovated to provide modern convenience with the charm and character of a century home. Upstairs, an oak staircase leads to a large landing and four bedrooms, including a master with a walk-in closet and wall of windows. The versatile fourth bedroom is perfect for a second-floor den or home office, or expand your space into the walk-up open attic. Relax at the end of the day in your gorgeous claw foot tub with rain showerhead. A semi-finished basement, with it's own entrance through the side door and another 4-piece bathroom offers endless possibilities for expansion. Outside, the fenced backyard awaits your inspiration, and offers a detached garage. Many updates have been done to the home over the years. Picture your evening on the porch swing and don't miss this opportunity for charm and character in an incredible neighbourhood. (id:53193)
4 Bedroom
3 Bathroom
1500 - 2000 sqft
Revel Realty Inc Brokerage
82 Lynch Circle
Guelph, Ontario
Nestled in the desirable Southend development of Westminster Woods, this charming 3-bedroom, 2.5-bathroom family is a rare 1703 sf. Not too small and not too big. Living on Lynch Circle offers the perfect blend of convenience and tranquility. Situated in an established neighbourhood, the backyard space overlooks mature trees within the green space behind. Birdhouses have invited so many birds making the enjoyment of the deck and yard peaceful. The homes spacious two-storey entrance welcomes you into an open-concept layout with lots of natural light. Kitchen design with centre island offers lots of counter space and is perfect for multiple chef's at once for easy entertaining. Large living room space leads you to the back deck. Plenty of tile flooring for easy clean up. With a well-designed plan, this home includes three generous bedrooms, including a primary suite that you enter through double doors. The 3-piece ensuite bathroom, walk-in closet and vaulted ceiling really makes this master suite special . The additional full bathroom and a convenient powder room on the main floor are ideal for a busy family. The basement is partially drywalled with a bathroom roughed in by the builder and ready to be finished to suit your unique needs, providing endless possibilities for extra living space. The neighbourhood itself is quiet and family-friendly, with walking trails winding through the area and a children's park nearby, perfect for outdoor activities. Close to bus stops and just minutes away from shopping, dining, banks and schools. A very convenient location in Guelph's popular south end. Only two gates required to fully enclose backyard. Quick and easy access to the 401. (id:53193)
3 Bedroom
3 Bathroom
1500 - 2000 sqft
Exp Realty
38 - 127 Alfred Street W
Blue Mountains, Ontario
AVAILABLE AUGUST 2025: Charming Thornbury Seasonal Rental Fully Furnished & Turnkey! Discover the perfect seasonal retreat in the heart of Thornbury! This beautifully updated 3-bedroom, 2-bathroom townhouse offers a bright and inviting space, ideal for those looking to enjoy 3 to 14 months in this sought-after location. Fully furnished with modern comforts, the home features a spacious living area with vaulted ceilings, a cozy wood-burning fireplace, and a brand-new sectional couch perfect for relaxing after a day of exploring. The well-equipped kitchen includes everything you need, plus a BBQ on the deck for outdoor dining. With three private decks, you can take in the surrounding green space and fresh air. Stay comfortable year-round with air conditioning, in-unit laundry, and a heated storage locker for ski and sports gear. Nestled in a vibrant community, you'll have access to two heated pools, tennis & pickleball courts, and a clubhouse. Enjoy the convenience of being steps from downtown Thornbury's shops, restaurants, marina, and LCBO, and just minutes to Blue Mountain, ski resorts, golf courses, and wineries. Whether you're looking for a seasonal escape, extended getaway, or a temporary home, this rental is the perfect fit. Available for flexible lease terms (3-14 months, minimum 1-month stay). (id:53193)
3 Bedroom
2 Bathroom
1200 - 1399 sqft
Royal LePage Locations North
55 - 302694 Douglas Street
West Grey, Ontario
Affordable retirement living in an excellent park at the edge of town! Welcome to Durham Mobile Home Park, a well run community for empty nesters, with spacious lots overlooking the countryside. This home offers 1048 sq ft of living space, with 2 bedrooms, 1 bathroom, laundry, an open concept kitchen/living area, and a large mud/hobby room that walks out to a spacious partially covered back deck. Home is heated with a natural gas furnace (2014) and also has central air conditioning (2021). The back yard is very private offering mature trees & a great sized shed for your belongings. The town of Durham is only a 3 minute drive down the road for all your amenities (groceries, gas, hospital, medical clinic, etc). Park fees are $675/month and include the land lease, water, septic, taxes, communal garbage bin, and bi-weekly recycling pick up. Enjoy simple living in the countryside, with a great community surrounding you. Come take a tour! (id:53193)
2 Bedroom
1 Bathroom
700 - 1100 sqft
Keller Williams Realty Centres
87 Jeffrey Street
Chatham, Ontario
Entire house with fenced yard. Freshly cleaned and ready to be enjoyed - Available now! This charming one floor bungalow has tasteful updates, new windows and new appliances, fridge, stove, washer and dryer, A/C, eat-in kitchen, 50"" smart TV included and extra large gas fire place creates a cozy atmosphere. Private fenced back yard with patio area to relax and enjoy also features a storage/handy workshop space. Bedroom sizes 11'x7' and 9'x8' Parking for one vehicle. List price is per month + utilities. FULL EQUIFAX credit report, proof of employment/income, rent payment history, and application (OREA 410) will be required. Tenant will be required to obtain tenants insurance and transfer all utilities into their name prior to possession. Tenant maintains property. (id:53193)
2 Bedroom
1 Bathroom
Realty House Inc. Brokerage
150 Portland Street
Georgian Bluffs, Ontario
These 21 acres have been waiting patiently to share its abundance with the right committed visionary. Amazing property -not just for its physical beauty, but for its remarkable touch of history. This "Hidden gem" above the original Shallow Lake has a combination of open fields & forest that gently tier toward the waters edge with the buildings sitting on the higher flat land. The "Noble Ranch" built on the ruins of the giant Canada Cement Factory, Closed years ago (around 1913). Multiple buildings stand including the large two level "Portland Cement" building, a large insulated storage building and an insulated studio space with hydro -- another is secured and remains as a footprint for the new buyer to use in establishing presence of past buildings. For years the zoning has been Open Space and Environmentally protected, but the land has been farmed and the buildings are currently being used for storage. The property consists of three municipal roll numbers (42036200091550, 420362000915700 & 420362000915800), All 3 properties sold together 1 Property, 3 Roll Numbers. Selling "as is". (id:53193)
21 ac
RE/MAX Grey Bruce Realty Inc.
196 Wychwood Park
London, Ontario
Welcome to 196 Wychwood Park, a fully renovated home tucked into the mature Orchard Park neighbourhood. Set on a large 79' x 124' corner lot and surrounded by towering maples and pines, this property offers exceptional privacy in one of Londons most established areas. Built by Wasko Homes and meticulously maintained, the layout is both functional and spacious, with thoughtful updates throughout. The main floor features a beautifully renovated living space from front to back, including a bright living room, an eat-in kitchen with modern finishes, a formal dining area, and a cozy family room with an open-flame gas fireplace and sliding doors leading to the private, tree-lined backyard. A stylish powder room, convenient mudroom with laundry, and direct access to the double garage complete the main level. Upstairs, you'll find a custom primary suite with a dressing room, additional large closet and a renovated 4-piece ensuite. Two additional bedrooms and a second updated 4-piece bathroom complete this level. Refinished original hardwood floors reflect natural light and add warmth to the second floor, while the main floor shows off brand new hardwood and a tiled kitchen floor in this thoughtfully updated home. The fully finished basement offers two large rec rooms and ample storage; either room could easily function as a fourth bedroom for a growing family or serve as a media room for movie nights. Outside, the home features strong curb appeal with a wide paver stone driveway, low-maintenance landscaping, and a fully fenced yard. In full bloom, this property truly shines and is wrapped in a canopy of pines, maples, and cedars that create a peaceful and private outdoor space. Located just steps from the Medway Valley trail system, the highly sought-after Orchard Park Public School, and only minutes to Western University and University Hospital, this home is turn-key, warm, functional and ready to enjoy. A wonderful opportunity to call Orchard Park home. (id:53193)
4 Bedroom
3 Bathroom
1500 - 2000 sqft
Real Broker Ontario Ltd
1235 2nd Avenue E
Owen Sound, Ontario
Welcome home to this 3-bedroom, 1-bathroom century home nestled in the heart of a vibrant downtown location with convenient access to shopping, restaurants, the harbor and parks, all just steps away. This cozy home is complemented by a thoughtful layout, with functional living, dining and kitchen space on the main floor. Furthermore upstairs you will find a full 4 piece bath and 3 spacious bedrooms, providing space for a whole family. One of the top features of this home is the abundance of parking for a downtown location and a fully fenced rear yard with new Mennonite style shed. Simple yet well kept and pride of ownership is evident. Don't miss out on this fantastic home or investment opportunity. Seller is open to offers, price is negotiable. Schedule your viewing today! (id:53193)
3 Bedroom
1 Bathroom
1100 - 1500 sqft
Century 21 In-Studio Realty Inc.
1448 Binscarth Trail
Dysart Et Al, Ontario
Welcome to your private sanctuary on this expansive 85-acre parcel near West Guilford. This remarkable property boasts extensive frontage and stunning views of the Redstone River. As you drive through, a welcoming clearing emerges, featuring a couple of outbuildings designed for your enjoyment. The property includes a charming cookhouse complete with a kitchenette and a spacious dining area, perfect for gatherings. Nearby, you'll find a cozy Bunkie with a sleeping area and loft, providing ample space for guests. Additionally, a trailer on the property serves as a second sleeping area, offering even more accommodation options. For your convenience, there is an outhouse with a pump-up system from the river. The rugged, natural acreage is crisscrossed with trails and includes a cleared area overlooking the river, ideal for outdoor activities. The terrain features beautiful rocks and riverfront scenery, offering a picturesque setting for a getaway cabin. Enjoy incredible privacy with a shared right of way that leads you from Binscarth Trail into this tranquil and secluded retreat. Don't miss this opportunity to own a piece of nature's paradise. Please do not visit the property without booking an appointment with a sales representative. (id:53193)
Century 21 Granite Realty Group Inc.
113 - 796404 Grey Road 19
Blue Mountains, Ontario
Dont miss this exceptional great value opportunity! This fabulous ski in/ski out resort home located in the popular Chateau Ridge Community at the base of Blue Mountain, is an approved Short Term Rental property offering an excellent investment opportunity to earn revenue when not personally enjoying the lifestyle opportunities. Perfect chalet for entertaining in a prime location on the mountainside. This gorgeous, contemporary designed, ground level condo features beautiful custom finishes, neutral tones throughout, hardwood flooring on living level with a fantastic open concept kitchen with breakfast bar, more than ample cabinets and drawers, granite counter tops and stainless appliances. Fabulous view to the ski hills, cozy separate dining area for family to gather is off the kitchen, while two steps down, you will find a bright, airy, spacious sunken living area, with gas fireplace, big screen TV, walk out to a deck and terrace area, where you can bbq your meals. This modern look home offers a serene, peaceful setting for you to enjoy family time and/or entertaining company. Beautifully finished primary bedroom and ensuite bathroom are located on the top floor. A terrific second bedroom set up is located off the entrance foyer. It is complete with a queen bed as well as a set of bunk beds providing sleeping for 4. This exciting property is situated right beside the Valley Express Chair Lift at Blue Mountain. Such a perfect location for easy access to the ski hills, no need to search for parking and lug your equipment to the ski hills. So many year-round activities at your doorstep including hiking/ and biking trails, golfing, boating on Georgian Bay, and easy access to all the activities and restaurants at Blue Mountain Village as well as only 10-minute drive to Collingwood or Thornbury. HST may be applicable but can be deferred if an HST registrant. (id:53193)
2 Bedroom
2 Bathroom
1000 - 1199 sqft
Chestnut Park Real Estate
558 Queen Street N
Arran-Elderslie, Ontario
Welcome home to Paisley! This 3-Bedroom, 1.5-Bath Brick Bungalow on Half-Acre Lot in Paisley awaits you! Step into a beautifully designed custom maple kitchen with ample counter space, island and modern appliances, a spacious and welcoming living room, three generously-sized bedrooms and a 4-piece bathroom. Main level also has a convenient 2-piece bathroom/ laundry combo making daily living a breeze. Lower level features a large family room plus the additional bedroom and utility room. Situated on a half-acre lot, the property boasts a park-like setting with mature trees, lush green grass, and ample space for gardening or outdoor activities. Whether you're enjoying a morning coffee on the spacious deck or hosting a backyard BBQ, this yard provides endless opportunities for relaxation and enjoyment. Attached garage adds convenience and plenty of extra storage space, perfect for tools, outdoor gear, or your vehicle. Paisley, the village of two rivers is a welcoming retreat surrounded by scenic views, local shops, restaurants, and events. Book your showing today! (id:53193)
4 Bedroom
2 Bathroom
1100 - 1500 sqft
Wilfred Mcintee & Co Limited
5259 Wellington Rd 29
Guelph/eramosa, Ontario
This is your chance to own a piece of paradise! Located on just over a half acre lot, surrounded by conservation land and beautiful wildlife, this raised bungalow has everything your family needs. Upgrades in include: NEW Roof 2023, NEW Furnace, A/C & Propane tank 2023 and NEW Well and Sump pump. The large living room has lots of natural light from the bay window and has an open concept layout to the dining room, perfect for entertaining. The dining room also opens to a fantastic kitchen with stainless steel appliances and lots of counter and cupboard space. As your days wind down you will cozy into one of your 3 spacious bedrooms or utilize your newer 3 piece bathroom, equipped with a walk in shower. The basement is a walkout and has a game room combined with a recreation room that can be used for hours of entertaining or relaxing. There is also 2 pc bathroom and a workshop/laundry room that is waiting for your final touches to make it the overall house of your dreams. Located minutes from Guelph and Rockwood, this home is sure to check all want boxes. (id:53193)
3 Bedroom
2 Bathroom
1100 - 1500 sqft
RE/MAX Real Estate Centre Inc
5539 Wellington Rd 86 Road
Guelph/eramosa, Ontario
Discover your own private retreat just minutes from Guelph with this stunning 2.5-acre property. This property offers a serene escape with the home set back from the road, surrounded by mature trees that offer both privacy & natural beauty. With over 2,800 sq ft of finished living space, incl a fully finished basement, this home is designed for both comfort & style. The main floor features a spacious living area bathed in natural light from a large bay window & sunroom, offering picturesque views of the expansive property. The kitchen provides ample cabinetry, generous counter space and a breakfast bar for casual dining or a quiet spot for homework or remote work. The main floor primary bedroom is a bright and inviting space with access to an upper bonus room, perfect for a private den or home office. Additionally, you'll find a convenient 2 pc bathroom & a laundry room with plenty of storage and folding space. Upstairs there's 3 additional bedrooms and a full bathroom, providing plenty of room for family or guests. The finished basement offers a wide open rec room & bar areagreat for hosting game nights, movie marathons, or creating your own entertainment hub. There's also a sizable workshop, perfect for hobbyists or DIY enthusiasts. A new f/a gas furnace was installed in 2024 and the metal roof in 2016 offers many many years of maintenance free roofing. Also incl a 200 amp service & a 2.5 car garage with large extra space for parking the toys. Step outside to enjoy two inviting patio areas, ideal for alfresco dining and entertaining. The beautifully landscaped grounds & tranquil pond add to the charm of this exceptional property. Despite its peaceful setting, this home is conveniently located just 2 mins from town and only 6 mins from Costco & the Hanlon Expwy - offering the perfect blend of country living and urban accessibility. Properties like this are a rare find. Dont miss the chance to experience your own slice of paradise and schedule your viewing today! (id:53193)
4 Bedroom
2 Bathroom
1500 - 2000 sqft
RE/MAX Real Estate Centre Inc
1025 Kerr Avenue
Erieau, Ontario
Exceptional recreational year round property located in a 'RESORT VILLAGE' known as ERIEAU! Public sandy beach, marinas, fishing, swimming, eating establishments, gift shops and beautiful newer pickleball courts all located within walking distance! Rondeau Bay only steps away known for its world class fishing, water sports & hunting. This unique 2 story home features 3 bedrooms, 1.5 baths, & has 3 decks to enjoy the outdoors. Main floor laundry. Bright living room with gas fireplace and patio doors to deck. Dining room just off the newer kitchen, stainless appliances. Several updates over past few years include exterior covered with permanent pre finished Hardboard Siding (low maintenance), crawl space, all windows are vinyl, roof 2014 (Rubreil 20 year warranty). Serviced with Municipal water and natural gas. Landscaped & long laneway which is great for boaters and guests! Call, text or email today to book your personal tour. These properties do not come around very often in this area. (id:53193)
3 Bedroom
2 Bathroom
Gagner & Associates Excel Realty Services Inc. (Blenheim)
13 Pollard Drive
Meaford, Ontario
Welcome to the charming and highly sought-after Beachvale neighbourhood-an established, peaceful, and well-maintained community in Meaford. This spacious, deep lot offers the perfect setting to build your dream family or retirement home. Ideally located on the east side of Meaford, the property is within walking distance to the stunning shores of Georgian Bay, Memorial Park with its beach, scenic walking trails, and family-friendly playgrounds. The Georgian trail system offers bike trails from Meaford to Collingwood. Downtown offers the new Meaford Community School, the Meaford Hospital, shopping, boutique shops, restaurants, beautiful public library and the wonderful Meaford Hall, which provides theatre, entertainment, art shows and more, are all just a few moments away. The dry, flat, well treed lot is a perfect spot to consider making your home. Lifestyle doesn't get better if you like to swim, hike, bike, sail, golf, ski, play pickle ball or tennis or get out on the bay boating or sup boarding. All services at the lot line. The 55 ft. frontage by 244 ft deep property comes with a shed on cement slab waiting for you to get started. Approximately a 15-minute drive to Thornbury, 25 min. to Blue Mountain Village, 35 minutes to Collingwood, 15 minutes to Beaver Valley. Don't forget the apple orchards, local markets and wonderful local activities. So much to discover in this great Town. Escape the hustle and bustle embrace a lifestyle surrounded by nature, community, and tranquility in Meaford. (id:53193)
Chestnut Park Real Estate
0 Clarendon Street
Saugeen Shores, Ontario
Discover a rare opportunity to build your dream home on this large, one-of-a-kind residential lot located in the charming lakeside community of Southampton. This unique property backs onto a peaceful ravine, offering a picturesque setting with natural privacy and the potential for a basement walkoutperfect for creating a custom home that blends beautifully with its surroundings. Enjoy the convenience of municipal sewer, municipal water, natural gas, and hydro all available on the street. An archaeological study has been completed, and a geotechnical report is available to support building approvals, giving you a head start on planning and design. Whether you're envisioning a year-round residence or a seasonal retreat, this special parcel offers the perfect canvas in one of the area's most sought-after locations. Don't miss your chance to secure a premium lot in Southampton. (id:53193)
Royal LePage D C Johnston Realty
4 Green Briar Drive
Collingwood, Ontario
EXECUTIVE WINTER RENTAL in beautiful Briarwood! This beautifully appointed and meticulously maintained 4 bed, 3 full 2 half bath condo is a spectacular setting for your winter season getaway. Located conveniently between Collingwood and The Blue Mountains affording easy access to shopping, entertainment and the ski hills and situated on beautiful Cranberry Golf Course, you're in the heart of it all. The large, open concept main floor features an updated kitchen, full dining table, multiple sitting areas, main floor primary bedroom with ensuite, interior access from the garage and walk-out to the deck with a hot tub. The second floor boasts a second primary suite with ensuite and two more guest bedrooms. Spend your winter in style and comfort! **Utilities in addition to rent** (id:53193)
4 Bedroom
5 Bathroom
2250 - 2499 sqft
Sotheby's International Realty Canada
792 Redtail Trail
London, Ontario
Stunning 2 Storey home with Double Car Garage and finished Basement located in Deer Ridge! This 4 Bedroom, 4 Bathroom home is located in the Clara Brenton PS school district with pickup/drop off right to your door. Nearby Sunrise Park and a plethora of shopping and restaurant options. Inside, youll be welcomed by the spacious Foyer, Main Level Office with French doors, formal Dining Room and open-concept Kitchen/Living Room. The Eat-in Kitchen includes an island, granite countertops, backsplash, stainless steel appliances and large pantry all flowing seamlessly into the Living Room with cozy gas fireplace. Main Floor Laundry/Mud Room with built-ins. Upstairs, the Primary Bedroom has a walk-in closet with built-ins and 4-piece Ensuite with double vanity. Youll absolutely love the finished Basement, comprised of a Den, Bathroom, Recreation Room with gas fireplace, Home Gym/Storage/Utility Room and Cold Room. The private Back Yard is fully fenced, beautifully landscaped and highlighted by a stamped concrete patio, Gazebo and Shed. Recent updates include: most flooring, patio, Gazebo, Shed, custom window coverings, paint and more! Includes 5 appliances, Gazebo, Shed, security cameras, California shutters and gorgeous custom draperies. Many updates throughout! See multimedia link for 3D walkthrough tour and floor plans. Don't miss this great opportunity! (id:53193)
4 Bedroom
4 Bathroom
2000 - 2500 sqft
Cove Real Estate Brokerage Ltd.
15 Mango Lane
Blenheim, Ontario
Very spacious raised ranch in one of Chatham-Kent's top family neighbourhoods. Featuring a beautifully updated custom kitchen with white shaker style cabinetry, tile backsplash and newer appliances included, a bright living room and dining room with hardwood flooring, 3 large bedrooms, and an updated 5pc bathroom on the main level. The lower level offers a huge family/rec room with a natural gas fireplace, a 4th large bedroom, a full 3pc bathroom, utility room, and a finished laundry room with tons of built in cabinetry and direct access to the attached 2 car garage. The fully fenced backyard which backs onto farmland features a multi-tiered deck, perfect for entertaining. Other highlights include a concrete two car driveway (2017), brand new washer and dryer, newer HVAC equipment, roof (2015), vinyl windows (2012). The covered front porch with pillars gives the home a stately and attractive curb appeal. Public park with a huge green space just down the street. Call today! (id:53193)
4 Bedroom
2 Bathroom
Royal LePage Peifer Realty(Blen) Brokerage
395 Towanda Boulevard
Erieau, Ontario
Lakefront property with nightly sunsets situated on Lake Erie in Southwestern Ontario Erie Beach. Pride of ownership is evident inside and out. There is approximately 2456 square feet of liveable space suitable for full time living or a luxury vacation getaway or Air B&B. The spacious living room with gas fireplace has large windows facing the lake providing for a perfect interior view of the sunsets…or just go out on the porch and watch from outside. There are three bedrooms with newer pine flooring and cedar lined closets plus two full baths, a large and modern kitchen with separate dining area plus an office setting for those needing to do some work or read in privacy. Economical forced air natural gas heating plus central air. The exterior is maintenance free and features lifetime aluminum shingles. A very nice package awaits you…lets make it happen. (id:53193)
3 Bedroom
2 Bathroom
Gagner & Associates Excel Realty Services Inc. Brokerage
36973 Londesboro Road
Ashfield-Colborne-Wawanosh, Ontario
This is your chance to own a rare piece of property in the beautiful village of Benmiller, down the street from the Falls Reserve Conservation Area. With just over an acre of land and severance potential, this property offers space, opportunity, and a lifestyle connected to nature.The 1.5-storey updated farmhouse features three bedrooms, two full bathrooms, and a large, functional kitchen ideal for family life or weekend entertaining. The layout is practical, the rooms are bright, and the atmosphere feels like home. Newer replacement windows, metal roof, insulated walls, furnace (2018), AC (2021), owned water tank (2022), and septic (2015), 200 amp panel -- everything's turnkey ready. Outside, you'll find a heated oversized garage and workshop perfect for storing your gear, working on projects, or accommodating all your outdoor hobbies. For those who value space and self-sufficiency, this setup is hard to beat.The location is what truly sets this property apart. The Maitland River, Falls Reserve trails, and a local baseball diamond are all just steps away. And with Goderich only 10 minutes down the road, you'll enjoy quiet village living without sacrificing access to shops, restaurants, and the lake. Whether you're looking for room to grow, a country retreat, or a smart investment this property delivers. Call to book your private showing today! **Click on the Multimedia button below for a closer look. (id:53193)
3 Bedroom
2 Bathroom
1500 - 2000 sqft
Royal LePage Heartland Realty
150 Sir Johns Crescent
Georgian Bluffs, Ontario
TWO LIVING SPACES FOR THE PRICE OF ONE!\r\nSpacious home with a galley kitchen, dining room, living room with wood stove, 3 bedrooms, 1 full bath & 1/2 bath/laundry. Lots of storage space in the unfinished basement or finish to your own liking. Attached garage & heated workshop 24x30. Large granny suite 24x30 built in 1990, open concept with a 3pc bath and its own septic. Garage & Granny Suite roof done in August 2022. Located in the small village of Shallow Lake with everything one would need for every day living. Post Office/variety/liquor store, coffee shop, barber shop, gas station, truck repair, ready made meal heat n eat, ball diamond, community center, church, and access to the rail trail. Only 12 minute drive to the sandy shores of Sauble Beach. Not to mention access to our very own Shallow Lake what more could you want in a place to call home! (id:53193)
3 Bedroom
3 Bathroom
1100 - 1500 sqft
Sutton-Sound Realty
322 Lansdowne Avenue
Woodstock, Ontario
Welcome to 322 Lansdowne Avenue a bright and beautifully maintained two-storey home in one of Woodstocks most convenient north-end locations.Just minutes to the 401, parks, and Pittock Park conservation area, this 3-bedroom, 2-bath property offers the perfect blend of space, comfort, and lifestyle.Step inside to find a thoughtfully designed main floor with a warm and inviting layout. Large picture windows and a patio door fill the space with natural light, connecting the spacious living room, separate dining area, and kitchen with ease. The kitchen features a functional island with centre island and a clear view of the fully fenced backyard. A 2 piece bath, double coat closet, and inside access to the attached garage add convenience to everyday living.Upstairs, youll find three generously sized bedrooms, each with double closets and bright windows, along with a well appointed 4-piece bathroom. The finished lower level family roommprovides a cozy retreat, plus a large laundry/storage area with room to grow.Enjoy warm evenings on the oversized deck, ideal for entertaining or relaxing in your private outdoor space. With freshly updated items like an insulated garage door, new flooring thorught the main floor, vanity & toilet in the 2 piece bath and great bones, this home offers the perfect opportunity to move in, make it your own, and enjoy for years to come.Schedule your private showing today! All appliances are working and included but "As is" (id:53193)
3 Bedroom
2 Bathroom
1500 - 2000 sqft
RE/MAX A-B Realty Ltd Brokerage

