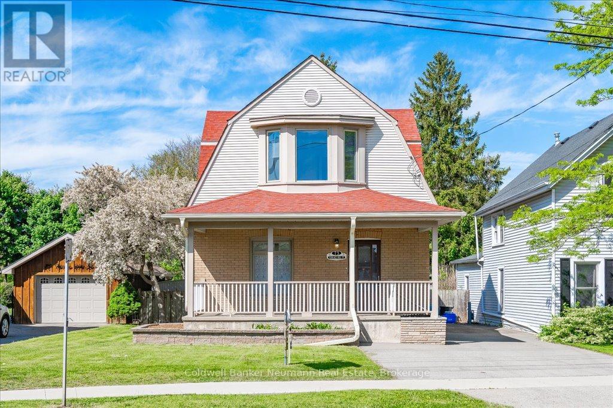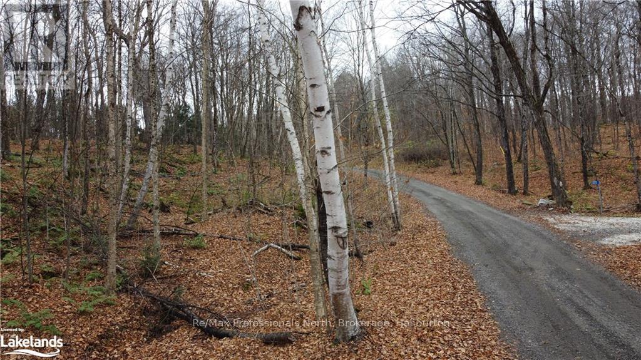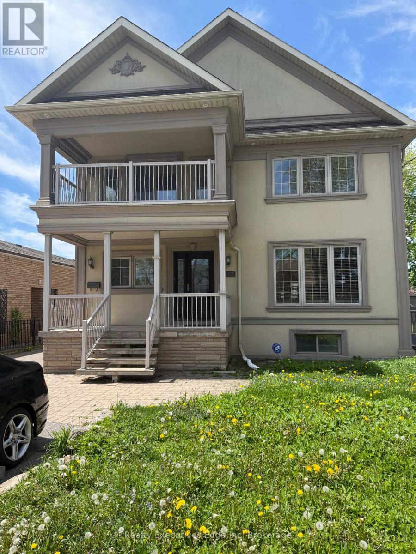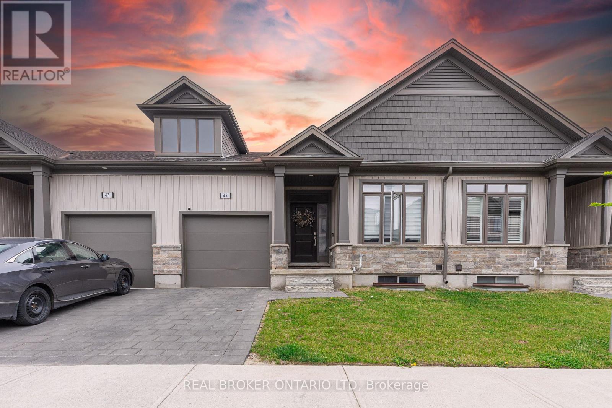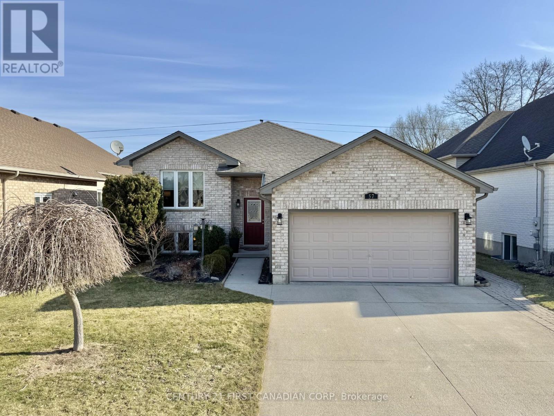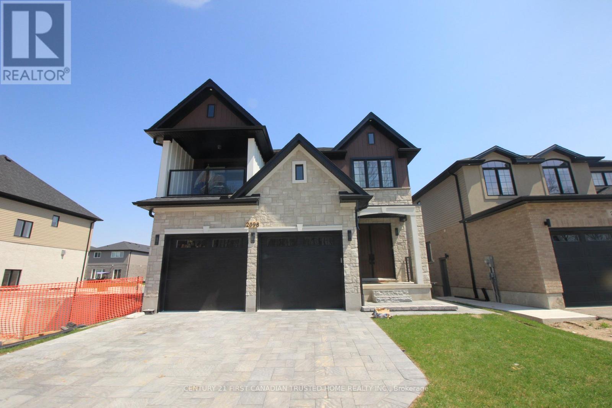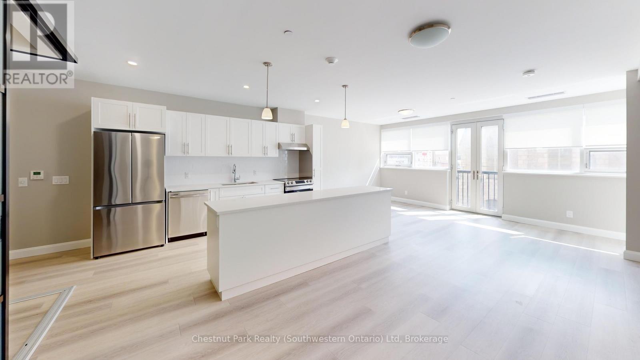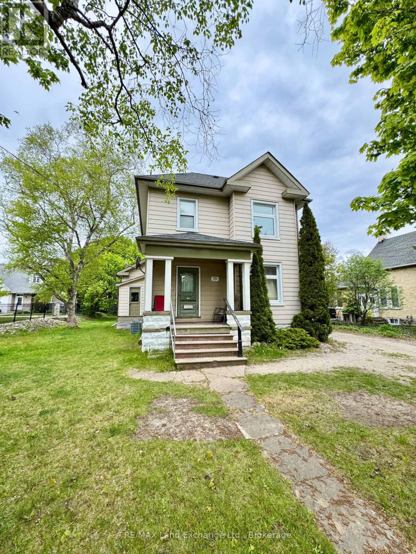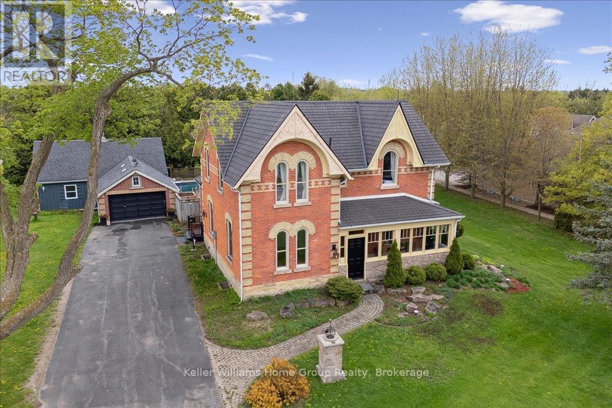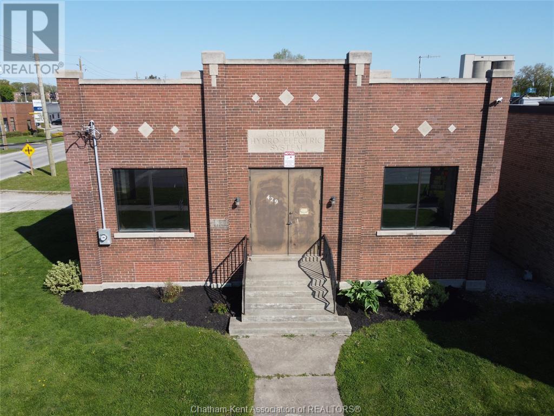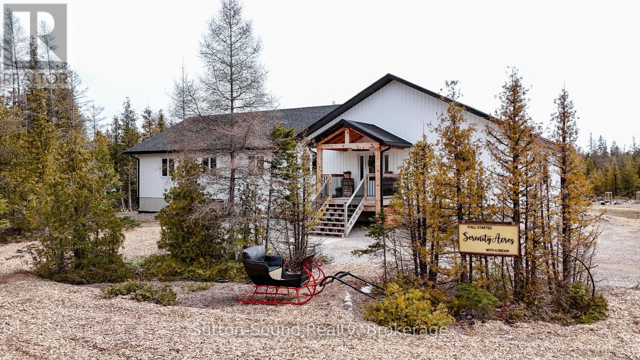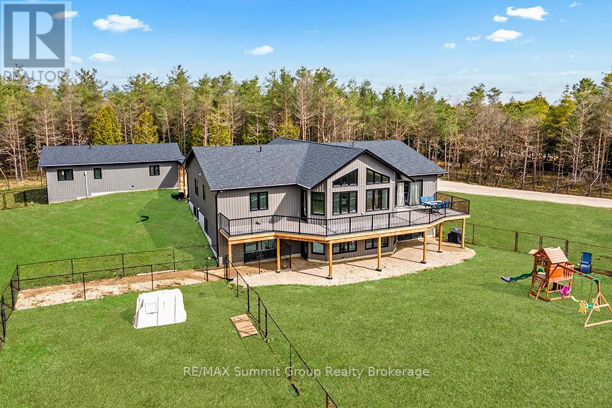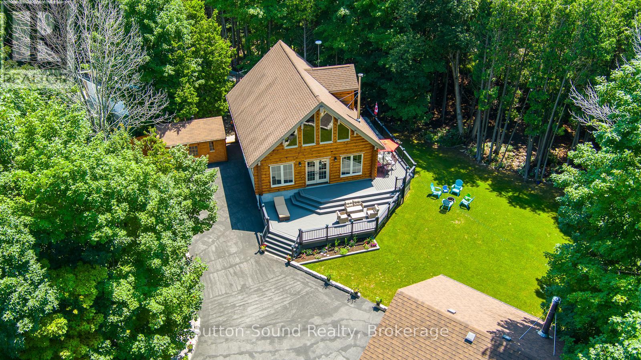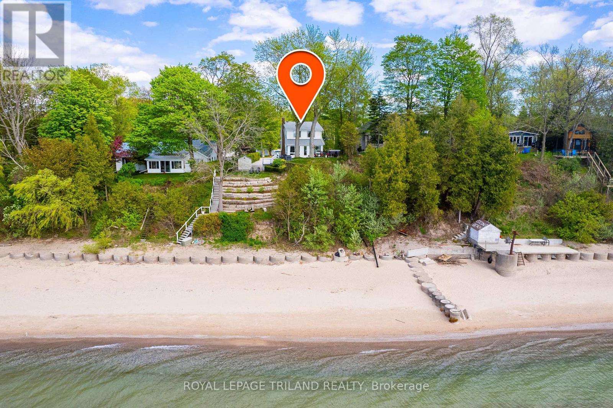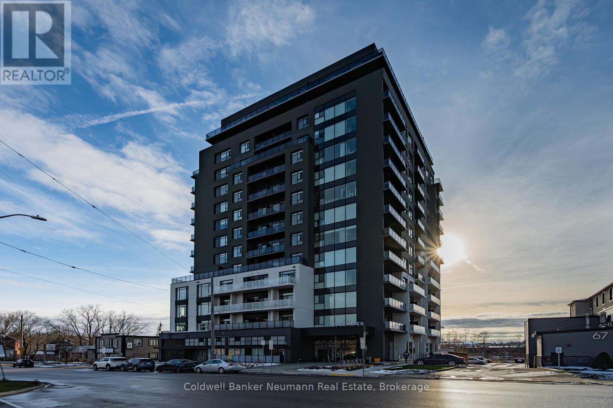73 Terrace Hill Street
Brantford, Ontario
Set on an impressive 215-foot deep lot, this three-bedroom, two-storey home presents a unique opportunity for those with a vision. The spacious living room, anchored by a gas fireplace, sits adjacent to a well-proportioned dining area, while the sizeable kitchen and rear den offer immense potential for a modern open-concept transformation. A separate entrance leads to a generous basement, ready to be reimagined to suit your needs. Outside, the property features a covered front and rear porch, a poured concrete pool deck, and a gazebo set on a sturdy concrete pad, creating an excellent foundation for outdoor living and entertaining. With parking for five vehicles, this home provides both space and versatility. Full of potential, this home is poised for its next chapter ready to be reimagined, and made your own.Set on an impressive 215-foot deep lot, this three-bedroom, two-storey home presents a unique opportunity for those with a vision. The spacious living room, anchored by a gas fireplace, sits adjacent to a well-proportioned dining area, while the sizeable kitchen and rear den offer immense potential for a modern open-concept transformation. A separate entrance leads to a generous basement, ready to be reimagined to suit your needs. Outside, the property features a covered front and rear porch, a poured concrete pool deck, and a gazebo set on a sturdy concrete pad, creating an excellent foundation for outdoor living and entertaining. With parking for five vehicles, this home provides both space and versatility. Full of potential, this home is poised for its next chapter ready to be reimagined, and made your own. (id:53193)
3 Bedroom
2 Bathroom
1500 - 2000 sqft
Coldwell Banker Neumann Real Estate
0 Basshaunt Lake Road
Dysart Et Al, Ontario
Prime Building Opportunity in Haliburton's Eagle Lake Community** Discover your dream building site in one of Haliburton's most sought-after neighborhoods, near the thrill of the ski hill. This property spans just over 2 acres of picturesque hardwood forest, gently sloping to provide an idyllic setting for your future home. With a driveway already started and a cleared building site at the crest, you're just steps away from panoramic views over a tranquil pond. Experience the essence of four-season living in the Highlands: - **Summer**: Access the Eagle Lake for boating and enjoy the public beach for family fun. - **Fall**: Revel in the vibrant foliage during mountain biking adventures. - **Winter**: Hit the slopes for skiing and snowboarding at Sir Sam?s Ski & Ride. - **Spring**: Watch nature awaken in your own backyard. Convenience is key, with the Eagle Lake Country Market, offering gas, LCBO, and more essentials, only a short drive away. This is your chance to create a year-round retreat in this dynamic and growing community. (id:53193)
RE/MAX Professionals North
280 Cornelius Parkway
Toronto, Ontario
Executive Custom Built Home With Luxury Finishes In An Excellent Location. Very Spacious Home With A Great Functional Layout.The Main Level Has A Bonus Den/Office & A Full Washroom.4 Very Large Bedrooms With Over Sized Closets & Master Br Has A Great Walk Out Balcony And Ensuite Washroom. X-Long Driveway That Can Accommodate Up To 3-4 Cars.Beautiful Backyard, With Own Private Bbq Area In A Park Like Setting. Mins Away For Humber River Hospital. (id:53193)
4 Bedroom
3 Bathroom
3000 - 3500 sqft
Realty Executives Edge Inc
389 Mildred Street
Midland, Ontario
Full of charm and character, this century home is ideally located on a quiet dead-end street neighbouring Little Lake Park, one of Midlands most beloved green spaces, where you can kayak, canoe, and enjoy the trails just steps from your door. You're also within walking distance to downtown shops and restaurants, schools, transit, the Midland harbourfront, and the North Simcoe Recreation Centre. The home features a spacious wraparound porch and a private balcony off the primary bedroom. Inside, you'll find three generous bedrooms, one bathroom, a large living and dining area, and a kitchen with a walkout to the back deck and fully fenced backyard. The deep lot offers plenty of outdoor space, and the unfinished basement provides ample storage. Whether you're looking for your first home or a place to settle into a great neighbourhood, this property offers comfort, character, and an unbeatable location. (id:53193)
3 Bedroom
1 Bathroom
1100 - 1500 sqft
Team Hawke Realty
148 Graham Street
Woodstock, Ontario
This classic yellow-brick two-storey home sits on one of Old North Woodstocks most desirable tree-lined streets just a short walk to downtown shops, restaurants, parks, the library, museum, and art gallery. A rare opportunity to get into a well-established, character-filled neighbourhood at an accessible price point. The home blends vintage charm with practical updates, offering a comfortable and manageable lifestyle with reasonable utility costs and property taxes. Recent improvements include updated insulation (spray foam in the basement and added attic insulation), windows (2018), shingles (2018), electrical panel, and a high-efficiency gas furnace with central air. A striking gas fireplace insert adds warmth and style to the main floor living space. Inside, you will find original hardwood floors, high ceilings, and wide baseboards. The layout includes bright, spacious rooms and thoughtful storage options like a front entry closet with overhead storage and a built-in pantry near the back door. The main floor bathroom includes a clever space-saving toilet/sink combo. Upstairs features wide-plank softwood floors, three good-sized bedrooms, and a full bathroom with laundry. The large primary bedroom offers generous closet space and plenty of natural light. Whether youre stepping into homeownership for the first time or looking to downsize without compromising character or location, this move-in-ready home is a smart choice in a welcoming neighbourhood. (id:53193)
3 Bedroom
2 Bathroom
1100 - 1500 sqft
RE/MAX A-B Realty Ltd Brokerage
147 Crystal Drive
Chatham, Ontario
Nestled in a peaceful, family-friendly neighbourhood, this 4-bedroom, 2.5-bathroom home sits on a beautifully landscaped double corner lot. With over 3,000 sq ft of finished space, it offers a thoughtful layout and ample storage. The main floor features a chef’s dream kitchen with coffered ceilings, expansive countertops with a breakfast bar, and large windows that fill the space with natural light. The kitchen flows seamlessly into the dining area, which is enhanced by a double-sided gas fireplace that also adds warmth to the separate family room. A kids’ playroom, living room, powder room, main-floor laundry, and access to the double-car garage complete this level. Upstairs, the spacious primary suite includes an ensuite with heated floors, plus three additional bedrooms and a full bath. The finished basement offers a recreation room with a laser projector, ample storage, and a workshop. Outside, enjoy the beautifully landscaped yard with serene water features. (id:53193)
4 Bedroom
3 Bathroom
Nest Realty Inc.
45 - 745 Chelton Road
London South, Ontario
Welcome to this stunning 3-bedroom, 3-bath bungalow townhouse offering nearly 2,400 sq ft of beautifully finished living space, including a fully finished basement, in a quiet, well-maintained South London complex just minutes from the highway, transit, shopping, parks, and schools. Inside, youll find soaring 9-foot ceilings on both levels, an open-concept layout with a chefs kitchen featuring high-end stainless steel appliances (including a built-in microwave), quartz countertops, a breakfast bar, and sleek ceiling-height cabinets, flowing into a bright living and dining area with laminate plank flooring and a walkout to a large, partially covered deck. The main floor offers two spacious bedrooms, including a primary suite with a walk-in closet and private 3-piece bath with a glass shower, plus a handy laundry room with a new front-load washer/dryer and extra storage. The finished basement impresses with 9-foot-plus ceilings, pot lights, large windows, a huge family room, a bedroom, and a 4-piece bath perfect for teens, guests, or extended family. Additional features include a garage door opener, tankless water heater, all appliances included, and no exterior maintenance. (id:53193)
3 Bedroom
3 Bathroom
1200 - 1399 sqft
Real Broker Ontario Ltd
57 Ridge Street
Strathroy-Caradoc, Ontario
An Immaculate Raised Ranch, perfectly situated on a quiet street in one of Strathroy's most sought-after neighborhoods. Offering 3+2 bedrooms, 2 full bathrooms, and an attached two-car garage, this home is ideal for families looking for space, comfort, and modern updates. The main floor features an inviting open-concept layout with a spacious living room, highlighted by a large window that fills the space with natural light. Hardwood floors flow seamlessly into the formal dining area, creating a warm and elegant atmosphere. The stylish kitchen has granite countertops, a breakfast bar, and direct access to the sun deck - perfect for morning coffee or summer BBQs while overlooking the fully fenced backyard. The primary bedroom offers double closets and ensuite access to the main 4-piece bath with quartz counter tops, while two additional bedrooms provide plenty of space for family or guests. All bedrooms on the main floor have brand-new carpeting installed in 2024.The fully finished lower level expands your living space with a generous family room and rec room, both featuring newly installed carpeting (2020). Two additional large bedrooms, a second 4-piece bath with quartz counter tops, and a dedicated laundry room complete this level. Outside, enjoy a private backyard with a deck, patio, and garden shed, offering a great space for entertaining or relaxing. Strathroy is a fantastic place to call home, combining small-town charm with modern conveniences. Enjoy excellent schools, parks, trails, and a vibrant local community. With easy access to Highway 402, London, and Sarnia, Strathroy is perfect for commuters while still providing a peaceful and family-friendly atmosphere. (id:53193)
5 Bedroom
2 Bathroom
1100 - 1500 sqft
Century 21 First Canadian Corp
208 - 435 Colborne Street
London East, Ontario
Where comfort, space, and convenience come together. This bright and spacious 2-bedroom, 2-bathroom end-unit condo in the heart of downtown London features an ideal layout with abundant natural light throughout. Step out onto the generous open balcony, perfect for relaxing or entertaining with wide open views that capture beautiful afternoon sun. Enjoy 1 exclusive-use underground parking space, with a $75 monthly fee already included in the condo fees. Recent updates include fresh paint throughout (2025) and new laminate flooring in the second bedroom (2025). The open-concept living area offers great flow, while the bedrooms are thoughtfully separated for privacy. Additional highlights include in-suite laundry, ample storage, and a full set of appliances including a convenient bar fridge. Located in a well-maintained building with excellent amenities such as a guest suite and party/conference room. Catholic Central High School is right across the street, and you're just steps from Victoria Park, Richmond Row, dining, shopping, and public transit. Ideal for professionals, downsizers, or investors. Vacant and easy to show! (id:53193)
2 Bedroom
2 Bathroom
1000 - 1199 sqft
Century 21 First Canadian Corp
Bsmt - 2098 Saddlerock Avenue
London North, Ontario
Basement in almost new home in family-friendly neighborhood in the north west London, on a quiet street. 2 Bedrooms and 1 bath, Engineered hardwood flooring throughout, Full Kitchen and Laundry in unit. Move in ready condition. Close to all major amenities, Walmart, Lowe's, Canadian Tire, within a few minutes of walking distance. Includes Separate Entrance, Close To Western University and University Hospital. No Pets, No Smoking/ Vaping (id:53193)
2 Bedroom
1 Bathroom
Century 21 First Canadian Trusted Home Realty Inc.
205 - 2 Quebec Street
Guelph, Ontario
**FIRST MONTH FREE!** ONE BEDROOM PLUS DEN & 2 BATHROOMS. 1417 SQFT UNIT WITH ADDITIONAL STORAGE ROOM. Welcome to The Lofts: Your Dream Downtown Living Space. Discover unparalleled urban living at The Lofts, a premium rental community located directly across from Market Fresh in the heart of downtown. Perfect for young professionals, this prime location offers walking distance access to an array of fantastic local restaurants including Mijida, Baker Street Station, Buon Gusto, Red Brick Cafe and more. Enjoy shopping at Quebec St. Mall and take advantage of the beautiful Speed River trail network for outdoor adventures and scenic strolls. Be the first to live in these newly renovated units, featuring sleek white kitchens and large open concept living spaces. Each unit is equipped with brand new appliances and offers the convenience of your own laundry facilities. Loft-style bedrooms come with modern barn-style doors, and beautiful laminate floors are found throughout the units. Large windows ensure ample natural light, creating a bright and inviting atmosphere. Each unit includes one underground parking space and plenty of storage space. The Lofts comprise 14 exclusive units located on the second floor with a dedicated elevator. Residents have access to a private gym and a lounge, not shared with the rest of the building. Enjoy peace of mind with a rent-controlled building. Units are not owner-owned, eliminating concerns about sudden rent increases above the provincial guideline or owners moving back in for personal use. Experience the best of downtown living at The Lofts, where modern comfort meets vibrant city life. Secure your spot in this desirable community and enjoy a lifestyle of convenience, luxury, and security. (id:53193)
1 Bedroom
1 Bathroom
1400 - 1599 sqft
Chestnut Park Realty (Southwestern Ontario) Ltd
79 Albert Street S
Saugeen Shores, Ontario
This unique property is strategically located in the Heart of Southampton on a main arterial road only a stroll away to downtown boutiques, shops, restaurants and the prime sand beach. Albert Street also known as Highway 21, has excellent street exposure, high traffic volume and an oversized treed lot measuring over 200 feet in depth. It boasts Core Commercial zoning allowing for a multitude of uses, ready for your new offices, restaurant, personal establishments and much more. The property is serviced with municipal water, sewers and natural gas. It is flanked by some unique businesses including a fitness centre, hotel and restaurants. The building has 4 bedrooms, a large eat-in kitchen, and formal living and dining rooms. Most of the home has softwood floors, and high ceilings. It's current use is single family residence with a long term tenant. It has good bones and is ready for your creative ideas. If you are looking for a spot to run your home based business, an investor seeking a long term return, or looking for a single family residence, this property is a must view. Given the developments and growth happening in the Southampton / Port Elgin area; 79 Albert Street S. is a solid investment now and in the future. (id:53193)
4 Bedroom
3 Bathroom
1500 - 2000 sqft
RE/MAX Land Exchange Ltd.
2 - 1072 1st Avenue A Avenue W
Owen Sound, Ontario
Recently updated second floor apartment available for annual lease with June 1st occupancy in a duplex on a quiet dead end street. This unit features new flooring throughout, 3 bedrooms, updated kitchen, bathroom, and living room. New appliances, including in-suite washer/dryer. Outdoors find your own deck and green space. Conveniently located close to many amenities, including grocery stores, restaurants & coffee shops, the library, year-round farmers market, green spaces & the Sydenham River waterfront in the downtown core. One parking spot included. Utilities in addition. Tenant insurance, rental application & credit check required. (id:53193)
3 Bedroom
1 Bathroom
700 - 1100 sqft
Bosley Real Estate Ltd.
101 - 71 Wyndham Street S
Guelph, Ontario
Welcome to this stunning ground floor unit in the highly sought-after Edgewater Building! Located in the heart of downtown Guelph, this condo offers ultimate convenience, with easy access to the city's vibrant amenities and a prime spot on a transit route. Featuring 2 spacious bedrooms, tall ceilings, in-suite laundry, and your own private terrace. This bright and modern unit showcases an open-concept kitchen, dining, and living area, perfect for both daily living and entertaining friends and family. The unit is beautifully finished throughout, ensuring a move-in-ready experience. Edgewater residents enjoy fantastic amenities, including a golf simulator, guest suites, and a fully equipped exercise room adding a touch of luxury to everyday life. Plus, this unit comes with 1 underground parking space for your convenience. With everything downtown Guelph has to offer just steps away, and the added benefit of secure parking and transit access, this is an opportunity not to be missed! Book your showing today! (id:53193)
2 Bedroom
2 Bathroom
1000 - 1199 sqft
Coldwell Banker Neumann Real Estate
8562 Sideroad 15 Side Road
Centre Wellington, Ontario
Welcome to 8562 Sideroad 15, nestled in the peaceful rural community of Belwood. Discover your private retreat set on 10 acres of natural beauty. This well-built home features an impressive ICF (Insulated Concrete Form) foundation and geothermal heating, providing energy efficiency and year-round comfort. Step into the heart of the home a spacious, functional kitchen with ample cabinetry, generous pantry space, and plenty of room to cook and entertain with ease. Just off the kitchen, walk out to the back deck, ideal for morning coffee or evening sunsets surrounded by nature. With three bedrooms, there's space for the whole family or the flexibility to use one as a home office, as it's currently set up. The primary bedroom includes a 4-piece ensuite, offering a peaceful sanctuary at the end of the day. Car enthusiasts and hobbyists will appreciate the abundance of garage space, perfect for vehicles, tools, or recreational gear. The unfinished basement offers endless possibilities - imagine a custom entertainment zone, home gym, or guest suite tailored to your needs. Don't miss this rare opportunity to enjoy quiet country living with modern comfort, just a short drive from town! (id:53193)
3 Bedroom
2 Bathroom
2000 - 2500 sqft
Coldwell Banker Neumann Real Estate
5297 Sixth Line
Guelph/eramosa, Ontario
If you are looking for a private country bungalow on 49.79 acres with spectacular views, you need to visit this unique property. This sprawling board and baton brick bungalow offers exposed beams, vaulted ceiling, wood fireplace with reclaimed stone mantle. Then there is the Chefs Kitchen with granite counters, separate prep area, ample cupboard space and pantry overlooking dining room and spacious living room with walkout to two-tiered deck to enjoy all the magic of the seasons. The original attached garage has been converted to provide a large laundry room, office, guest bedroom and 3pc washroom. Directly off the living room, we have a cozy family room with a walkout to a screened in porch overlooking the pool and mature forest. The fully finished basement offers large recreation room with wood stove and walkout to yard. Plus large bedroom with 4PC ensuite and walk-in closet, additional bedroom or office, storage room, cold cellar and utility room. This space could be used for guests or extended family, your choice. The new two car garage offers space for vehicles and loft for studio. Welcome to the country! p.s. The kids will love the chicken coop! (id:53193)
6 Bedroom
4 Bathroom
2500 - 3000 sqft
RE/MAX Connex Realty Inc
8077 Wellington Road 19
Centre Wellington, Ontario
Edge of Town with Room to Roam! Set on a generous lot with wide open skies and space to breathe, this 4-bedroom, 2-bathroom home offers a wonderful mix of character and comfort. From the moment you arrive, youll appreciate the charm of this classic home, thoughtfully updated and well cared for over the years.Inside, the layout offers just the right amount of spacebright and welcoming enclosed front porch, living area with gas fireplace, a beautifully crafted kitchen open to dining area. Family room and laundry/4 pc bath at the back of the house have access to the yard and oasis it provides. Your oasis includes an inground pool perfect for summer afternoons, and an open gazebo for relaxing in the shade. The detached garage/workshop ideal for weekend projects, provides extra storage, and could be a location for your home business. Another storage shed for garden supplies at the back of the property. Whether youre dreaming of family gatherings, country quiet, or just more room to stretch out - this one checks all the boxes. (id:53193)
4 Bedroom
2 Bathroom
2000 - 2500 sqft
Keller Williams Home Group Realty
429 Richmond Street
Chatham, Ontario
SOLID BRICK BUILDING BUILT IN 1947. PREVIOUS USE WAS A HYDRO SUB STATION. FULL BASEMENT, CHAIN LINK FENCED GRAVEL YARD. COMMERCIALLY ZONED UC(HC1). BEING SOLD ""AS IS"" (id:53193)
Century 21 Maple City Realty Ltd. Brokerage
133 Park Street
Georgian Bluffs, Ontario
Custom-built bungalow on 5 acres with over 5,000 sq ft of finished living space! This 6-bedroom, 4-bathroom home is beautifully designed with hardwood floors, vaulted ceilings, and loads of natural light. The spacious kitchen features abundant cabinetry, a massive center island, and sliding doors leading to the deck with a natural gas BBQ hookup. The open-concept living room offers a natural gas fireplace, vaulted ceilings, huge windows, and another set of sliding doors to the outdoors.Main floor includes a primary suite with walk-in closet and shared ensuite featuring in-floor heat and an oversized accessible shower. This home is thoughtfully designed with wide hallways and doorways, a ramp leading to the back deck, and barrier-free transitions through patio doors. The kitchen layout allows easy mobility, with generous spacing around the island and work area is ideal for anyone with accessibility needs. Main floor laundry adds extra convenience.The fully finished basement includes in-floor heating, 3 additional bedrooms, a 4-piece bath, and plenty of storage including a large utility room.The paved asphalt driveway leads to an impressive 36x56 shop, including a 24x36 heated section, two 12x12 garage doors, and full utilities: heat, hydro, and water. The property is equipped with 66 solar panels that generate 100% of the hydro needs for the house and shopwith potential for a rebate from surplus energy production.Located just minutes from all Owen Sound amenities, marina, golf courses, and schools. A rare combination of space, efficiency, and rural charmthis property is a must-see! (id:53193)
6 Bedroom
4 Bathroom
2500 - 3000 sqft
Sutton-Sound Realty
107 Whiskey Harbour Road
Northern Bruce Peninsula, Ontario
Discover your dream countryside retreat on the stunning Bruce Peninsula. Nestled on 5 private acres with scenic walking trails, this beautifully crafted 2021 modern farmhouse offers a perfect blend of rustic charm and contemporary elegance. With 5 spacious bedrooms and 2.5 bathrooms, the home features vaulted ceilings, an airy open-concept living space, and premium finishes throughout.The heart of the home is a custom-designed kitchen with Canadian-made cabinetry, complemented by locally milled live-edge wood shelving and bar and a butlers pantry perfect for entertaining or family gatherings. Handcrafted details shine throughout from locally sourced trim, beams, and doors to thoughtfully curated Canadian-made furniture, available for negotiation.The serene primary suite is a luxurious retreat, complete with a 4-piece ensuite featuring a soaker tub and walk-in closet. A spacious laundry room/office with walk out to the large covered back deck and clothesline provides smart functionality. The large sundeck overlooks the raised garden beds, chicken coops, and a tranquil view of your own private acreage.Just minutes from the sparkling shores of Lake Huron, Whiskey Harbour and Pike Bay are nearby for beach days and breathtaking sunsets. Conveniently located approx. 20 mins from Wiarton, 15 mins from Lions Head, and 45 mins from Tobermory, this property offers both seclusion and accessibility.Whether you're seeking a full-time residence, vacation home, or unique artisan retreat, this one-of-a-kind property promises comfort, quality, and character in every corner. (id:53193)
5 Bedroom
3 Bathroom
2500 - 3000 sqft
Sutton-Sound Realty
615690 Hamilton Lane
West Grey, Ontario
Looking for space to bring family together under one roof while still giving everyone room to breathe? This thoughtfully designed property sits on nearly 5 acres just minutes from Markdale and a quick drive to Beaver Valley Ski Club, offering the perfect setup for multi-generational living. The main house offers over 2,500 sq. ft. on the main floor alone, with a total of five bedrooms, three full bathrooms, and a finished walkout lower level that gives you options, whether it's space for adult kids, in-laws, or extended family. The lower level includes a huge rec room, kitchenette/wet bar, and four walkouts to the yard. There are rough-ins for a fridge, stove, and shower too, making it easy to set up a full secondary living area if needed. The kitchen is designed with the home chef in mind: a large 15-foot island, deep drawers for easy access, a built-in spice rack, porcelain slab counters, and a cooktop with downdraft ventilation. It's open to the living and dining areas, so hosting big family dinners or casual get-togethers feels natural and easy. The bonus? A fully equipped 950 sq. ft. guest house complete with its own laundry perfect for grandparents, a separate work-from-home setup, or even rental income. Outside, you'll find over half an acre of cleared land, multiple fenced yard areas for pets or play, a 55-foot deck for gathering outdoors, and wide gates for easy access. The home is heated and cooled with geothermal, and includes modern touches like ethernet hookups in the gym and office with excellent internet, and a commercial-grade hot water pressure tank. It's rare to find a property that balances shared living with personal space this well. If your family has been looking for a way to live together without stepping on each other's toes, this might be the one. (id:53193)
7 Bedroom
4 Bathroom
2000 - 2500 sqft
RE/MAX Summit Group Realty Brokerage
20 Sandy Pines Trail
South Bruce Peninsula, Ontario
RemarksPublic: 2008 TURN KEY 4 SEASON HOME OR COTTAGE WITH OVER 2100 FINISHED SQ FT PLUS A LARGE DETACHED HEATED 600 SQ FT SHOP/GARAGE AND TWO OUTBUILDINGS 10' x 16' and 10'x32 offering a total of 480 additional sq ft. Discover the perfect blend of rustic charm and modern comfort in this beautiful log-sided home in Sauble Beach. Spanning three levels, the main level is filled with natural light in the open concept kitchen/dining/living area and features a cozy wood stove plus two bedrooms, a four-piece bath, and a convenient laundry area. The lower level is ideal for entertaining with a spacious family games room with pool table, an additional bedroom, an office/den, and a two-piece bath. The upper level is dedicated to the large primary suite, complete with a luxurious four-piece ensuite and large closet. Outside, enjoy the expansive no maintenance 800-square-foot composite deck with a sunken hot tub and barbecue, all set on a half acre private and beautifully treed lot. Additional amenities include a detached heated garage and two versatile outbuildings, perfect for extra storage or conversion into sleeping cabins and a paved circular drive. Just a short walk to Lake Huron and Silver Lake access, this home is a serene retreat for year-round living or a vacation getaway. Taxes approx $3600 ** This is a linked property.** (id:53193)
4 Bedroom
3 Bathroom
1100 - 1500 sqft
Sutton-Sound Realty
71365 Branch Road
Bluewater, Ontario
GRAND BEND LAKEFRONT GEM | SPECTACULAR BEACH QUALITY W/ EASY STEPS TO LAKE | INCREDIBLY UNOBSTRUCTED LAKE & SUNSET VIEWS FROM EVERY CORNER OF THIS 4 SEASON HOME & PROPERTY | TUCKED AWAY IN A SECRET SPOT JUST 4KM FROM AMENITIES | NEARLY 1/2 AN ACRE W/ BOATLOADS OF PARKING & IMPRESSIVE LAKE SIDE PRIVACY | FULL BLOWN TURNKEY PACKAGE INCLUDES EVERYTHING YOU NEED ON DAY 1! Looking for a high-quality yr round home or cottage that won't break the bank? This is the spot! This manageably sized charmer 3 min north of everything you need in downtown GB always has a beach. Panoramic lakefront windows showcase the gradual approach over a stable armor stone terraced slope to your privately owned sandy oasis. In fact, the beach is so consistently deep, the current owners have kept their boat right on the their privately owned beach, every summer. The superb lakefront parcel offers a generous .466 acres w/ parking for all the guests & toys + a large yard for the kids w/ included playground. Speaking of inclusions, this fully furnished turnkey package will come w/ everything you need on closing day! Just drop your bags at the door & enjoy! From the quality appliances to the 2 yr old hot tub along w/ linens, kitchenware, outdoor furniture, even the boat winch & most of the artwork, you wont need a thing! Loaded w/ updates from the current owner, including a brand new late 2020 eco flow septic system, a '23 roof, updated lakefront windows in '23, on demand oversized boiler water heater in '23, significant landscaping updates w/ the full armor stone terracing down to the lake, plus a variety of other modernizations such as the walk-out lower-level conversation to a family room w/ guest sleeping area (4th bedroom) & a BRAND NEW 2nd bathroom, this one is ready to go! All that, & there is still room to grow into this generous lot. With timeless hardwood flooring, a young granite kitchen, & that cozy living room gas fireplace for year round enjoyment, this is one you don't want to miss! (id:53193)
3 Bedroom
2 Bathroom
1500 - 2000 sqft
Royal LePage Triland Realty
301 - 71 Wyndham Street S
Guelph, Ontario
Suite 301 offers breathtaking south-facing views, a smart layout designed for both relaxation and entertaining, and plenty of storage space! From the moment you walk in, you'll notice and appreciate the exceptional craftsmanship throughout the home, complemented by a beautifully upgraded kitchen. This isnt just any condoSuite 301 features a spacious 2-bedroom, 2-bathroom layout, a convenient walk-in laundry room, two private balconies, and a kitchen fit for any chef. The Edgewater building is known for its top-notch amenities, all thoughtfully designed and selected to enhance your condo living experience. Challenge yourself with the golf simulator for a fun game right at home, or host gatherings in the elegant party room and have your family stay over in the guest suite. For some quiet time, enjoy the cozy library or break a sweat in the fully equipped gymeverything you need is just steps away. Live in style, with an unbeatable Downtown location and exceptional amenities. Make Suite 301 your next home. (id:53193)
2 Bedroom
2 Bathroom
1400 - 1599 sqft
Coldwell Banker Neumann Real Estate

