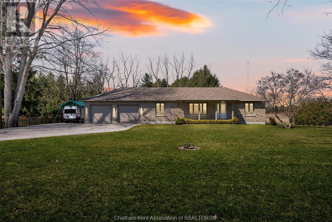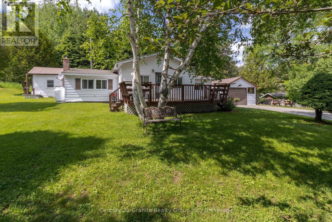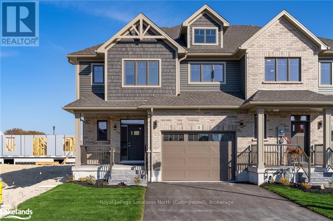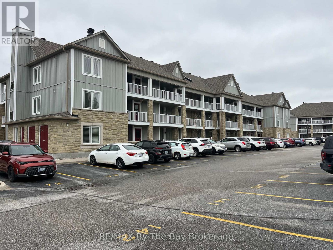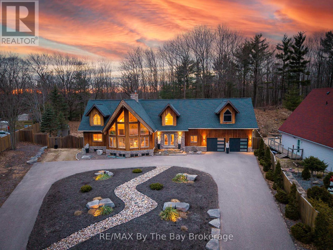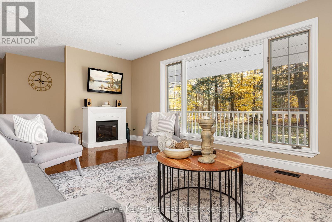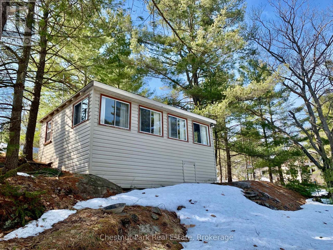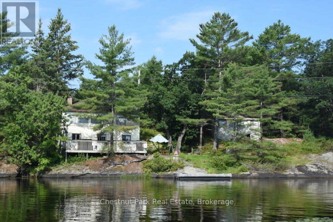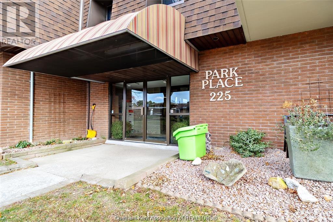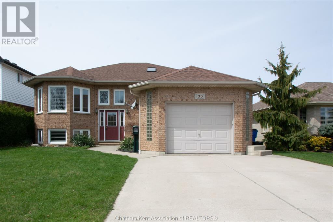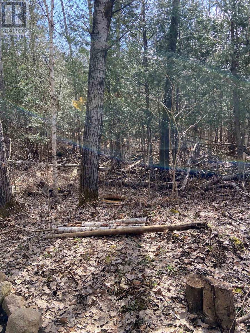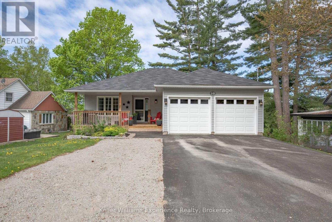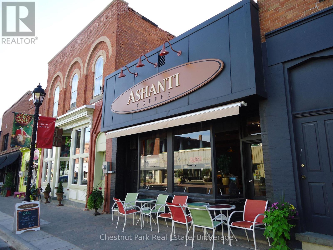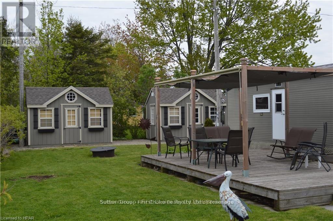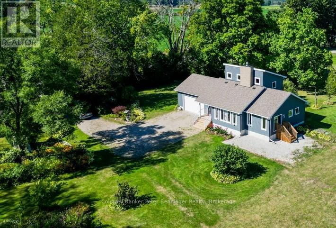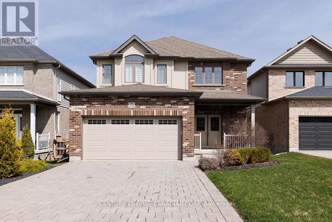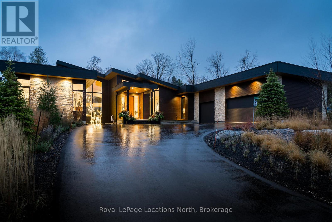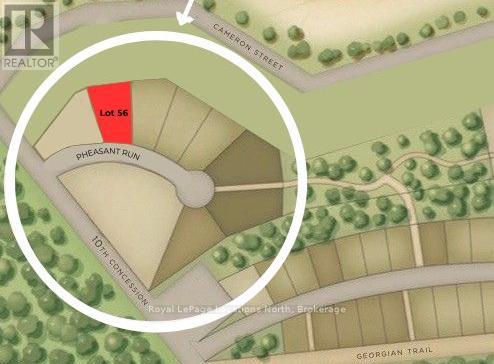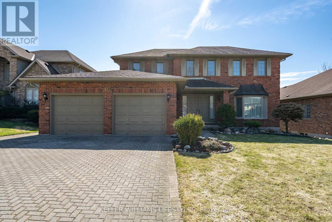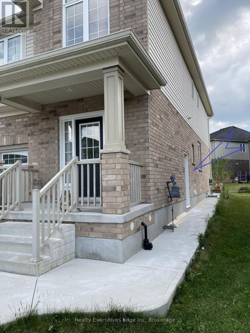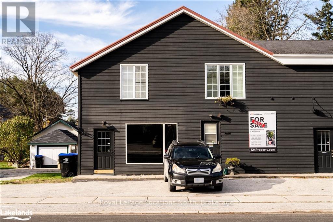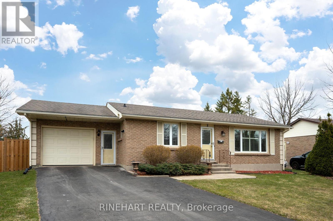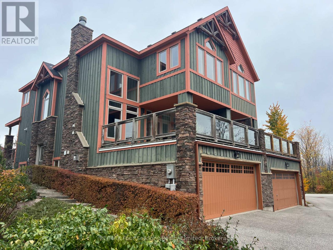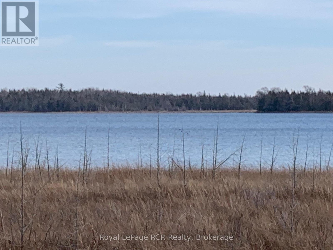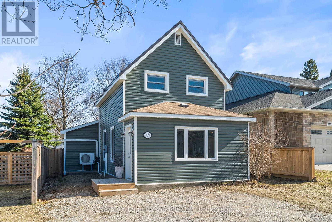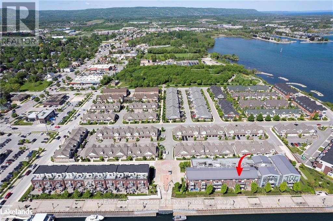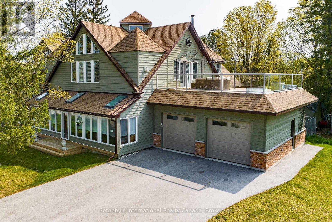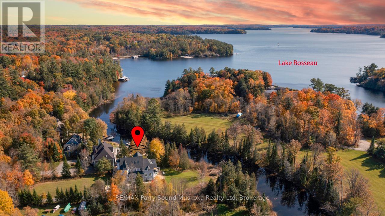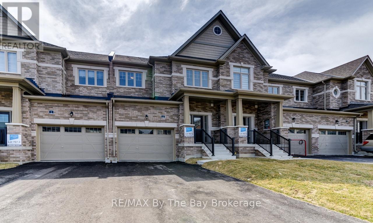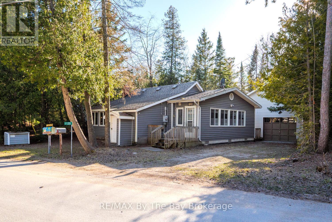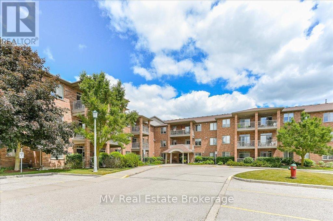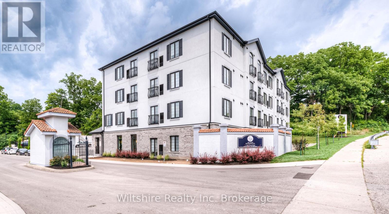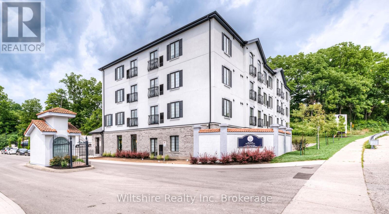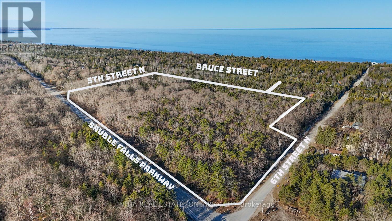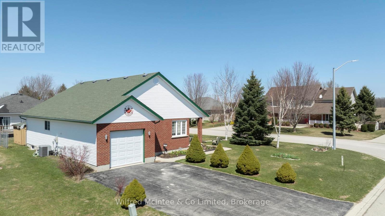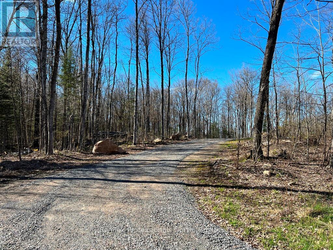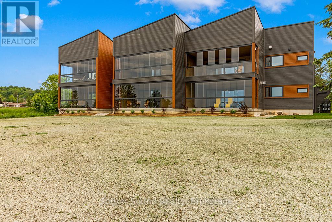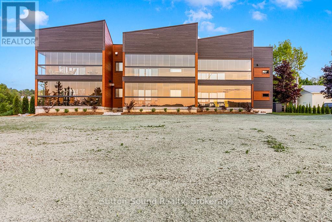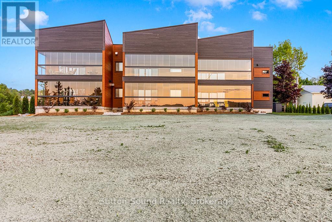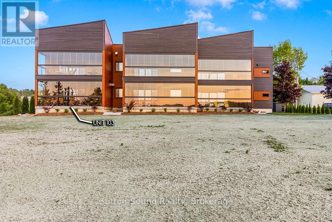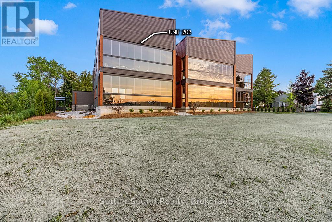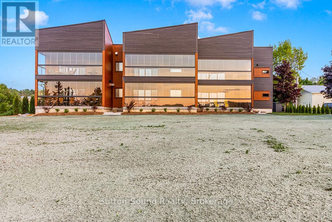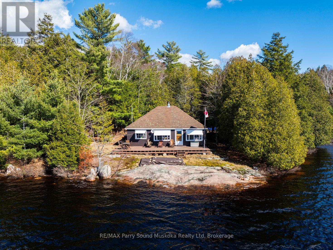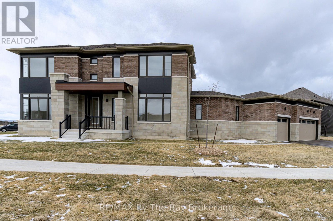7863 Talbot Trail
Charing Cross, Ontario
Located just minutes from Blenheim this 9 year old rancher sits on a half acre lot backing onto Deer Run Golf course on scenic Talbot Trail. 1300 sq ft main floor living area with open concept kitchen/Dining/Living room and walk-out to the rear patio. Primary bedroom with 3pc ensuite bathroom and two bedrooms and a 4 pc bathroom round out the living area on the main level. Concrete basement with large rec room and 3 pc bathroom and unfinished storage area. The large two car garage has work benches and storage, feed for an EV charger (not included) and is serviced by an oversized paved driveway with lots of room to turn around. Access to the backyard is wide enough for a vehicle and could have potential for a shop. Private setting with only one neighbour adjacent to the west. Generac propane back-up generator and municipal water. Take a closer look at the virtual tour for floor plans, measurements and more. (id:53193)
3 Bedroom
3 Bathroom
Royal LePage Peifer Realty Brokerage
1993 Fleming Road
Minden Hills, Ontario
Welcome to this well-maintained 2-bedroom, 1-bathroom home, perfectly suited for first-time buyers, downsizers, or those looking for a fantastic rental opportunity. Nestled in a prime in-town location, this home is just a short stroll from Minden's main street, where you'll find charming shops, restaurants, and the scenic Minden Riverwalk. Inside, vaulted pine ceilings and large windows create a bright and inviting atmosphere, while the open-concept kitchen and dining area with updated propane stove provide the perfect space for entertaining. The cozy living room, offers a warm and relaxing retreat walking through direct access to the backyard. The first bedroom features a large closet, while the second bedroom is ideal for guests, a home office, or additional family members. A generous 3-piece bathroom and main-floor laundry add to the homes practicality. Outside, the large front deck is the perfect spot to unwind, while beautifully maintained gardens enhance the curb appeal. Additional features include two storage sheds, a detached 1-car garage, and town water and sewer services. Recent upgrades, such as newer windows, a durable metal roof, and a propane fireplace, ensure peace of mind and low-maintenance living. Don't miss this move-in-ready home in a fantastic location! Book your showing today and experience the best of Minden living. (id:53193)
2 Bedroom
1 Bathroom
700 - 1100 sqft
Century 21 Granite Realty Group Inc.
11 Swain Crescent
Collingwood, Ontario
Completed and ready to move in end unit! $100,000 worth of upgrades within this unit. All the finishes have been chosen by Sunvale including beautiful hardwood flooring. Sunvale Model Home located at 17 Swain Cres, Collingwood. Welcome to Poplar Trails a new townhouse development by Sunvale Homes. A contemporary sophisticated development that offers the perfect balance of community & design features. Nestled in a peaceful, no-through-road neighbourhood, these townhomes boast stunning designs with modern features and finishes that cater to family or individual needs. Each unit is thoughtfully laid out with spacious living areas, large windows that provide ample natural light & private outdoor spaces for entertainment & relaxation. With a prime location that's close to everything you need, from hiking, skiing, mountain biking, shopping, dining to schools, trails, and parks, this development offers a convenient and comfortable lifestyle. Plus, with easy access to major transit routes to help ease any commute. Contact for more info and for the luxury features. Taxes/assessment have not yet been assessed. This is the same floor plan as the Sunvale model home located at 17 Swain. Sod in the backyard coming in summer 2025. (id:53193)
4 Bedroom
3 Bathroom
1800 - 1999 sqft
Royal LePage Locations North
312 - 50 Mulligan Lane
Wasaga Beach, Ontario
Located in Marlwood Estates with a view from the covered balcony of Marl Lake and the 8th hole. The Greenbrier floor plan with 825 Sq Ft Finished. 1 Bedroom, 1 Bath Condo, Kitchen has Granite Counters and a Breakfast Bar. Stainless Fridge, Stove and Dishwasher included. Laundry Closet with Storage and stackable washer/dryer. Very quiet location at the end of a dead end/loop, no through traffic. Two deeded parking spaces, located close to east end Shopping, Restaurants, new Arena and Library, Main Beach Area and Golfing! Floor plan attached under the documents tab. Allow 24 Hours Notice to the Tenant for Showings. (id:53193)
2 Bedroom
1 Bathroom
800 - 899 sqft
RE/MAX By The Bay Brokerage
8 Jalna Court
Wasaga Beach, Ontario
Welcome to your dream home in the prestigious Sunward Estates, nestled at the serene east end of Wasaga Beach. This picturesque property offers the perfect blend of privacy, elegance and convenience and is just minutes from the towns vibrant amenities and entertainment district yet tucked away on a large, tree-lined lot for ultimate tranquility. Step into the warmth of this beautifully crafted Linwood built home, where majestic curb appeal meets professional landscaping and exterior lighting with custom iron artwork. Inside, soaring cathedral ceilings and expansive panoramic windows flood the space with natural light, while a charming stone fireplace adds cozy ambiance to the open-concept main floor. The gourmet kitchen is a chefs dream featuring rich cherry cabinetry, gleaming granite countertops, stainless steel appliances, an eat up island and stylish dining area with direct access to the outside deck. Adjacent to the kitchen you will find a pantry, a convenient laundry room, and inside access to a spacious double car garage with a second entry leading directly to the lower level. The main floor also hosts two generously sized guest bedrooms, a versatile den/office and well appointed 4 pc bath. Upstairs the entire second floor is a luxurious master suite with vaulted ceilings, a spa-inspired en-suite and spacious walk in closet. The unfinished lower level offers endless potential which could include a custom rec room, home gym or even an in-law suite with its own separate entrance. Enjoy the outdoors with multiple patios, a covered deck, fire pit and even an outdoor shower. This whole package is perfect for outdoor entertaining or relaxing after a day at the beach. Whether you are seeking a refined primary residence or an upscale vacation retreat, this charming 4 bedroom lifestyle property is a must-see. (id:53193)
4 Bedroom
3 Bathroom
2000 - 2500 sqft
RE/MAX By The Bay Brokerage
1474 Kilally Road
London, Ontario
Rezoning Approved Site for 18 townhomes in a growing area of North London. Whether you're a builder, investor or looking to build an estate within the city, this property is perfect! 1.26acres with site services available at the road. Easy access to 401 Highway and close to all amenities such as Schools, Shopping, Restaurants and much more. The possibilities are end lesson this huge property in a very desirable area. (id:53193)
1950 sqft
Century 21 First Canadian Corp
80 Stephenson Rd 7 E
Huntsville, Ontario
Experience the beauty of Muskoka at this gorgeous address! Perfectly situated just 4 km from Mary Lake beach and boat launch and a short 15km drive to vibrant downtown Huntsville, this 3-bed, 3-bath bungalow offers the ideal blend of privacy, nature, and convenience. Nestled on a year-round dead-end road, this 1.39-acre park-like setting is a safe haven for children and pets! From the moment you arrive, you'll appreciate the generous driveway and attached 1.5-bay garage, perfect for storage and all your outdoor gear. The inviting covered front porch welcomes you! The bright, open living room showcases beautiful engineered hardwood floors and a picturesque bay window that frames gorgeous views of the surrounding forest. Imagine starting your mornings cozied up w/ a cup of coffee as natural light filters through the trees- a front-row seat to the beauty of nature. The heart of this home is the spacious kitchen, featuring oak cabinetry, ample counter space, and easy access to the garage. Double doors lead onto the expansive deck entertainers' dream! Host summer barbecues, enjoy dinner in the gazebo, or take a dip in the above-ground pool- this is where memories are made! The primary, filled w/ natural light, offers a peaceful retreat overlooking the front yard and includes a 3-piece ensuite. Two additional beds and a 4-piece bath complete the main level. Head down to the fully finished lower level, where high ceilings create a spacious and comfortable environment for movie nights or family gatherings. The cozy wood stove is perfect for curling up on chilly evenings, adding to the home's warmth and charm. A 3-piece bath & a laundry room w/ ample storage make this space both practical and functional. You'll also love the direct access to the garage. The possibilities here are endless! A drilled well, propane furnace & high-speed internet are just a few more amazing features here! Your next chapter awaits in this dream home. Schedule your showing today! (id:53193)
3 Bedroom
3 Bathroom
1500 - 2000 sqft
Peryle Keye Real Estate Brokerage
245 Everglade Crescent
London, Ontario
Welcome to this spacious and versatile 4-bedroom, 2-bathroom condo located in the desirable Oakridge Acres community of Hickory Hills. Upon entering, you are welcomed by a generous foyer that creates a warm atmosphere for both family and guests. This level features a laundry/furnace room, a large utility closet, and an additional room currently used for storage, which can easily be converted into a home office, a fifth bedroom, or a workout area to suit your needs. Step outside to enjoy your low-maintenance perennial gardens. As you move upstairs, the sunlit modern kitchen boasts ample counter space, a breakfast bar, a stylish tray ceiling with an elegant light fixture, complemented by four appliances, including a wine cooler. The kitchen flows effortlessly into the dining room, where patio doors open onto an expansive deck measuring over 23 feet in length, perfect for outdoor enjoyment. Take full advantage of this outdoor space with a retractable awning for shade, and a natural gas line for your BBQ. Back inside, this level also features a spacious family room and a convenient 2-piece bathroom, enhancing the functionality of the space for year-round family gatherings. The upper level includes four well-sized bedrooms and a beautifully renovated 4-piece bathroom with gleaming countertops, offering both comfort and style. This unit provides one parking space in the driveway and another in the garage, with plenty of visitor parking available in the complex. The location is ideal, just a short walk from Springbank Park and Thames Valley Golf Club, and only a quick drive to essential amenities. Discover all the value this unit has to offer at an affordable price. (id:53193)
4 Bedroom
2 Bathroom
1800 - 1999 sqft
Century 21 First Canadian Corp
1 - 1-1051 Wigwam Lodge Road
Gravenhurst, Ontario
Enjoy summer 2025 on Beautiful Kahshe Lake, Muskoka with 162' of combined waterfront (Pin#480430547 +Pin #480430548) that affords wistful, long lake views from both the small cottage and the main cottage. 2 cottages ( small cottage and main cottage) are "being sold together" to maintain the long history of family cottage ownership. Small cottage #1 Listed for $399,000. Main cottage #2 Listed for $499,000. Located off historic Wigwam Lodge rd, 2 mins off North Kahshe Lake rd for all year, private access. Perfect opportunity to re-imagine this family compound. Walkable, granite ridges meander through the property and would provide a solid foundation for building. The small cottage offers open concept living, kitchen, bed/bath that would be perfect for extended family or guests. Located in a quiet bay for swimming and away from boat traffic. Driveway is shared ROW. Parking for 3 cars. Both properties share septic. See pictures for the main cottage at 2-1051 Wigwam Lodge rd listed at $499,000. More interior/exterior photos to come when conditions permit. Book your showing today. (id:53193)
1 Bedroom
1 Bathroom
Chestnut Park Real Estate
2 - 2-1051 Wigwam Lodge Road
Gravenhurst, Ontario
Enjoy summer 2025 on Beautiful Kahshe Lake, Muskoka with 162' of combined waterfront (Pin#480430548 + Pin #48043057) that affords wistful, long lake views from the main cottage with rare, water's edge proximity. 2 cottages ( main and small cottage) are "being sold together" to maintain the long history of family cottage ownership. Main cottage #2 Listed for $499,000 + small cottage #1 Listed for $399,000. Located off historic Wigwam Lodge rd, 2 mins off North Kahshe Lake rd for all year, private access. Perfect opportunity to re-imagine this family compound. Walkable, granite ridges meander through the property and would provide a solid foundation for building. The main cottage offers 2 levels of living space with warm pine walls/ceiling/floors with granite/wood fireplace. 2 bedrooms and a sitting room overlooking the lake are also on the main floor while the second, lower level is an open space for the kitchen, dining/ living area with sliding doors to the deck at the water's edge. This 2 level cottage layout affords space and privacy for family gatherings. Located in a quiet bay for swimming and away from boat traffic. Driveway is shared ROW. Parking for 3 cars. Both properties share septic. Pictures of the small cottage on this listing are for the property at #1- 1051 Wigwam Lodge rd listed at $399,000. More interior/exterior photos to come when conditions permit. Book your showing today. (id:53193)
2 Bedroom
1 Bathroom
700 - 1100 sqft
Chestnut Park Real Estate
225 Campus Parkway Unit# 202
Chatham, Ontario
Welcome to Unit 202, a beautiful 2-bedroom condominium on the second floor of one of Chatham’s most meticulously maintained buildings, located at 225 Campus Parkway. This inviting home is nestled in a quiet, family-friendly neighborhood, offering the perfect combination of peaceful living and unbeatable convenience. Shopping, the college, and local fitness and recreation facilities are just a short distance away, making it easy to enjoy all that the area has to offer. The condo is in pristine condition, with updated lighting and flooring throughout, giving it a modern and fresh feel. Appliances are included, and laundry facilities are conveniently located on-site. The property is vacant and ready for immediate possession, allowing you to move in and enjoy your new home right away. With its welcoming atmosphere and prime location, this condo is an ideal choice for those seeking comfort, style, and convenience. Don’t miss out on this wonderful opportunity to make it yours! (id:53193)
2 Bedroom
1 Bathroom
Exit Realty Ck Elite
35 Windfield Crescent
Chatham, Ontario
Desirable North Side Location in Popular Subdivision. This freshly painted family home in a sought-after neighbourhood is perfect for the growing family. This home offers 5 bedrooms and 2 full bathrooms across two finished levels. The front foyer welcomes you into the home, with convenient access to the attached 1 1/2 car garage. The open-concept living, dining, and kitchen area with vaulted ceilings creates a spacious and inviting atmosphere. The kitchen and dining area open to a rear wooden deck through patio doors, perfect for outdoor dining and entertaining. The large living area and 3 upper-level bedrooms provide ample space for family living. The lower level includes a large family room, 2 spacious bedrooms, a full 3-piece bath, a utility room, and a large laundry room with garage access. The fenced rear yard offers privacy and safety for kids and pets.With its desirable location and family-friendly layout, this home is ready to accommodate your family’s needs. (id:53193)
5 Bedroom
2 Bathroom
Nest Realty Inc.
N/a Chelsea Lane
Algonquin Highlands, Ontario
Maple Lake - Deeded Access; 3 Lake Chain - Beech-Maple-Green. This nicely treed one acre lot is just a short walk to the deeded access on Maple Lake, where you can enjoy hours of boating, swimming and fishing. The building site is already cleared for your, just awaiting your new home or summer getaway. This is situated in an area of fine homes, close to West Guilford and approx 15 minutes to either Minden or Haliburton. (id:53193)
RE/MAX Professionals North
10 Clarence Avenue
Penetanguishene, Ontario
Beautifully updated home with sunset water views over Georgian Bay, located on a quiet street in Penetanguishene! Legal duplex with a walk-out lower-level apartment, finished in 2021 (permits available) ideal for rental income or extended family living. Walking distance to trails and amenities. Solidly built and economical to run, with low utility costs. The interior was fully redone in 2024, including new flooring, trim, barn doors, roof, garage doors, and appliances. Roughed-in bathroom in the lower level adds future potential. A rare blend of comfort, efficiency, and versatility! (id:53193)
3 Bedroom
2 Bathroom
700 - 1100 sqft
Keller Williams Experience Realty
39 Bruce Street S
Blue Mountains, Ontario
Welcome to 39 Bruce Street South, an attractive and well-maintained commercial building located in the vibrant heart of Thornburys thriving downtown core. This highly visible and desirable location is surrounded by popular shops, restaurants, and amenities, drawing consistent foot traffic and attention year round. Situated in one of Ontarios sought-after towns, known for its charm, culture, and four-season lifestyle, this property offers a rare opportunity for both investors and developers. The current building presents significant development potential. A detailed architectural study available in the documents section illustrates the feasibility of adding upper floors, making it ideal for future commercial expansion or residential development. Whether you're envisioning boutique office space, stylish apartments, or a combination of both, the groundwork for your vision is already in place. While the well-known Ashanti Café franchise is not included in the sale, it occupies the main level and provides excellent value as a long-term, established tenant. With a strong local following and a proven business track record, this tenant offers the new owner peace of mind and immediate rental income from day one. (id:53193)
790 sqft
Chestnut Park Real Estate
82883 Glendale Road Rr3
Ashfield-Colborne-Wawanosh, Ontario
Welcome to your LAKEFRONT getaway with stunning views of Lake Huron sunsets. Make this affordable cottage your summer retreat, located only minutes north of Goderich and close to golfing, a marina and trails. This charming property has been well maintained and recently updated. The mobile home features a living room, kitchen, 3pc bathroom and bedroom with walk-in closet. Additionally there are 3 bunkies to accommodate family and guests, with one featuring stackable laundry, also allowing the new owner a variety of options to set-up the bunkies to suit their needs. After a morning coffee on the deck, make your way down to the beach for a day of fun in the sun, swimming, boating or just relaxing on your private 90 feet of beach. The lake level boathouse is perfect to store beach toys, chairs or maybe a future sailboat. This affordable lakefront is rare, be sure to call today for a private viewing. (id:53193)
1 Bedroom
1 Bathroom
Sutton Group - First Choice Realty Ltd.
3072 Bruce Road 1 Road
Brockton, Ontario
Consider this incredible custom designed 2017/18 home nestled on almost 2 acres. This is a piece of heaven- on- earth! Don't let the 2 bedroom size fool you. Large bright unspoiled basement has plenty of room for more and features a rough-in for 3rd bathroom and conforming further bedroom. Take a look at the basement measurements where plenty can be done with all that space! Speaking of bedrooms, the Primary bedroom takes up the entire 2nd floor! Wow! Private yet sparkling and airy with all the best views. The main floor kitchen is a dream with large windows, overlooking grassy pastures and maple woodlands which will mark the seasons with the changing leaves. 2 car garage measures 20 X 24 feet. Covered front porch 6 X 9 feet. Total living space on all floors is almost 2350 sq feet with 1002.20 of that consisting of the unspoiled basement, ready and roughed in for development. Impressive perennial gardens provide a continuous display of beauty, a historic shed with found newsprint from the 1800's, fruit trees and more! Double car attached garage, propane BBQ outlet, wired for a portable generator, vast parking options, hardwired media, and is still supported by a Tarion Warranty. Address says Cargill, however this property is within sight of the Hamlet of Glammis. Close to Paisley and central to Walkerton, Kincardine and Saugeen Shores. Easy commute to Bruce Power and the sandy beaches of Lake Huron. This is definitely a home to be proud of! All measurements are approximate however building plans are available. (id:53193)
2 Bedroom
2 Bathroom
1500 - 2000 sqft
Coldwell Banker Peter Benninger Realty
2556 Holbrook Drive
London, Ontario
Conveniently located near the 401 yet situated in a family friendly neighbourhood, this original owner home has been beautifully maintained since new! Featuring a full walk out lower level onto a fenced and landscaped yard. Great possibilities to have a separate suite in the lower level if required or enjoy the finished family room with a full 3 pc bath opening to a covered patio. Also has tons of extra storage and a cold cellar. Grand foyer with double height ceiling, premium light fixtures. Large kitchen area opening onto a covered deck for summer enjoyment! 9' ceilings throughout the main level with transom windows, large format ceramic floor tiles, formal dining room or den. Granite counter tops and zebra blinds throughout. Jack and Jill bathroom, vaulted ceilings in dinette and in 2 bedrooms. Tour this home in person to experience the luxury lifestyle you will appreciate! (id:53193)
3 Bedroom
4 Bathroom
3000 - 3500 sqft
Century 21 First Canadian Corp
109 Pheasant Run
Blue Mountains, Ontario
OVER 5,000 sq ft of finished space offered in this luxurious new home located within the Pheasant Run enclave, a small cul de sac of exceptional homes moments from both the water and town, where the street dead ends into a 10 acre park. Perfectly situated on the .6 Acre lot this showcase home offers 22ft ceilings in the Great Room with Lift & Slide doors to the rear yard backing onto a protected green space. Incredible windows provide light and warmth throughout this gracious home. Gorgeous 2-sided Gas Fireplace with full height stone work and unique display details holds a 75" Art TV and provides ambience throughout the main entertaining space. Incredible 13' island is the anchor of the grand kitchen offering 2 Dishwashers, second sink / prep area with Beverage Fridge, induction cook top, Built In Appliances including a Miele Cappuccino maker and a Walk In Pantry. The Guest Wing offers a unique glass hallway leading to 2 Bedrooms & Full Bath with unusual window configurations creating indulgent personal spaces. Large, comfy den provides a plush away space with a walk out to deck. The deluxe mudroom & laundry area offers beautifully designed storage and cabinetry with a luxurious heated stone floor, conveniently located off the 3 Car Heated Garage. There is also an exterior door for a front porch alternative. Primary Ensuite provides a serene oasis with Walk In Closet, Opulent Bath including a sumptuous Soaking Tub, and Sliding Door to the Covered Patio where the Hot Tub and Outdoor Wood Burning Fireplace await. FINISHED LOWER LEVEL OFFERS an additional 2,000 sq ft of finished space with two more bedrooms each with large daylight window wells, another full bath, media room with 48" horizontal gas fireplace, games area, bar and opportunity to add another bathroom / steam / sauna! This beautifully appointed home is available with custom curated furnishings. (id:53193)
5 Bedroom
4 Bathroom
3000 - 3500 sqft
Royal LePage Locations North
Lot 56 Pheasant Run
Blue Mountains, Ontario
Great Opportunity to be part of the Pheasant Run Community! A lovely enclave of 11 high end homes, moments from the water, golf and town! This beautiful lot is just over HALF AN ACRE with great width and depth to support the design of your dream home. Seller is offering a VTB for qualified buyers (id:53193)
Royal LePage Locations North
122 Longview Court
London, Ontario
Welcome to this meticulously maintained one owner home, offering approximately 3000 sq ft of well laid out living space. Nestled on a large walk out lot in a sought-after cul-de-sac in Byron, this property is sure to please. Boasting 4 spacious bedrooms and 2.5 baths, including a primary suite with a lavish 5-piece ensuite and a generous walk-in closet, this home is perfect for family living - no fighting over bedrooms here! The expansive principal rooms are designed for both relaxation and entertaining. The eat-in kitchen features an island, ideal for meal prep or casual dining, and opens to a cozy family room with a gas fireplace, creating the perfect ambiance for everyday living. The formal living and dining rooms provide additional space for entertaining, while a main floor den with built-in shelving offers a quiet retreat or home office. Large windows throughout allow for natural light to flood the home, creating a bright and welcoming atmosphere. The unfinished walk-out basement, with 8-foot ceilings, offers endless possibilities for customization, whether you choose to create a home theater, gym, additional living space or in-law suite. Situated on a prime lot, this home is in an exclusive, family-friendly neighbourhood, across the street from the Byron Sports Complex, close to parks, trails, and highly-rated schools, making it an ideal location for those seeking both privacy and convenience. This home is truly one-of-a-kind - don't miss the opportunity to make it yours. (id:53193)
4 Bedroom
3 Bathroom
2500 - 3000 sqft
Keller Williams Lifestyles
65 - 296 West Quarter Town Li Road
Brant, Ontario
Care-free retirement living awaits you at Lyons Shady Acres!! The windows let in tons of natural light. The chalet ceiling adds height. The kitchen features ample cupboard space & sight-lines to the living room to make entertaining seamless. The Primary has built-in closets. The Florida room makes a great guest room or family room. Painted in light neutral colours. Enjoy the large front deck that that has a hook up for your BBQ. The covered deck has winter panels & extends your living space regardless of the weather. The shed can house all your gardening tools & winter storage for the patio furniture. The utility room has tons of storage. The friendly community is 50+ and park amenities include year round recreation hall that hosts year-round social events, shuffleboard board and more. The inground pool is open during the summer months. Community fire pit. Spend your time doing what makes you happiest instead of worrying about a large home & property to maintain. Country & carefree living conveniently located close to Woodstock & Brantford. (id:53193)
2 Bedroom
1 Bathroom
Century 21 Heritage House Ltd Brokerage
Basement - B59 Stillwater Street
Kitchener, Ontario
This beautiful, legal basement apartment is only 2 years old and offers a spacious living environment. Located in the highly desirable Old Zellers area, it features a separate entrance for added privacy, a large bedroom, a full bathroom, and separate in-unit laundry for your convenience.Enjoy modern finishes, plenty of natural light, and a welcoming neighborhood close to parks, schools, shopping, and transit. Perfect for a single professional or a couple.Don't miss out on this rare opportunity! (id:53193)
2 Bedroom
1 Bathroom
Realty Executives Edge Inc
1931 Conc 10 Nottawasaga Concession W
Clearview, Ontario
Discover the charm of country living with this 4 Bedroom, 3.5 bath, 3.5 storey renovated farmhouse with 3000 square feet of stylish open concept living space. Nestled on 2.68 acres this property offers a blend of modern comforts and rustic appeal. Walk-out from the living room to a large deck and patio area and soak in views of the Bay and refreshing pool. The gorgeous Batteaux Creek custom kitchen features a huge island with a quartz countertop, ideal for family gatherings or entertaining! Experience the ultimate retreat in the massive primary bedroom, complete with a 6 piece ensuite bath and walk-in closet. Step out onto the private balcony and take in the breathtaking views of Georgian Bay! The finished bonus room in the attic is perfect for a kid's playroom, music or art studio. The freshly painted family room on the lower level features a cozy wood stove and includes a walk-out to the expansive rear yard. Full bath and sauna complete the lower living space. The 7 foot high unfinished basement area is ideal for storage. Enjoy a morning coffee on the charming wrap around veranda. The 26 x 26 detached, double car garage has an attached 14 x 23 propane-heated workshop area. The quality built 40 x 112 outbuilding consists of a 32 x 40 shop with a 16 foot ceiling and is roughed-in for in-floor heating. 14 x 16 foot insulated overhead and slider doors. Impressive 40 x 80 cold storage area complete with a storage mezzanine. Primary underground service, 50kva transformer, 200 amp service to the shop area and central metering. From hobbies to business ventures, the uses for this building are endless! The original barn foundation is transformed into an outdoor party area complete with a silo converted bar! This is a very unique and special property located just minutes to Collingwood, Blue Mountain, private ski clubs and golf courses with a stunning million dollar view! Schedule a viewing and envision your new lifestyle in this exceptional property! (id:53193)
4 Bedroom
4 Bathroom
3500 - 5000 sqft
Royal LePage Locations North
4174 County 124 Road
Clearview, Ontario
Discover exceptional main-floor space in the picturesque hamlet of Nottawa, just minutes south of Collingwood on a bustling, high-visibility road! This commercially zoned property (C1) offers versatile opportunities, ideal for retail, office, or professional use. The main-floor area spans just over 1800 square feet, complete with ample storage for inventory, two customer fitting rooms & prime signage space on the buildings front for optimal exposure. Recent updates, including a new septic system and gutters in 2023. Don't miss out on this fantastic location along the gateway to Collingwood and Georgian Bay! (id:53193)
1883 sqft
Royal LePage Locations North
3 Greenfield Court
London, Ontario
Welcome to 3 Greenfield Court in South London, a well cared for bungalow with in-law suite potential thanks to the separate entrance through the enclosed breezeway. Sitting on a generous 100-foot wide lot, this home offers great flexibility for multigenerational living or future rental income! Inside, you're welcomed by a bright and spacious living room filled with natural light from the large front window. The layout flows easily into the updated kitchen, which features modern cabinetry, newer appliances, and updated tile flooring. Just off the kitchen is a cozy dining area with sliding doors that open to the three-season screened-in room, perfect for relaxing or entertaining in warmer months. The main floor includes two bedrooms and a renovated four-piece bathroom, with beautiful hardwood floors throughout the main living spaces. Downstairs, the fully finished lower level includes a large family room, a wet bar for entertaining, an office, a third bedroom, a 3-piece bathroom, and a laundry area. This setup offers excellent potential for a private suite or additional living space. Step outside to a fully fenced backyard with a patio, sitting area, and gazebo. Whether you're hosting friends or just enjoying a quiet afternoon, its a great spot to unwind. The home also includes a single-car garage and plenty of driveway space for extra parking. Located just minutes from White Oaks Mall, shopping, restaurants, libraries, the South London Community Centre, Fanshawe's South Campus, Victoria Hospital, and quick access to the 401, this home offers both comfort and convenience. Don't miss this incredible opportunity and book your showing today! (id:53193)
3 Bedroom
2 Bathroom
700 - 1100 sqft
Rinehart Realty
57 - 204 Blueski George Crescent
Blue Mountains, Ontario
Nestled in desirable Sierra Woodlands, this beautiful semi-detached chalet offers a unique blend of rustic charm and modern comfort. The heart of the chalet is the impressive Great Room, showcasing stunning post and beam details, vaulted ceilings, hardwood floors and a cozy fireplace, perfect for winter evenings. The open-concept design flows seamlessly onto two expansive decks, ideal for summer entertaining or enjoying a quiet morning coffee surrounded by nature. Featuring 4 spacious bedrooms, including a primary with ensuite and another bedroom with ensuite on the lower level, this home is perfect for family living or hosting guests. The lower level has a family room with a gas fireplace, enhancing the warm and inviting atmosphere. Additional features include a 2-car garage with inside entry and access to a seasonal pool and tennis courts across the street, which is perfect for enjoying the warmer months. Located just a stone's throw from Craigleith and Alpine ski clubs, and a short distance to Blue Mountain village and Northwinds Beach. Offering year-round outdoor activities and stunning natural surroundings, this is the perfect retreat for anyone seeking a blend of adventure and relaxation. Don't miss the opportunity to own this unique Sierra Woodlands gem! (POTL - monthly fee $360 incl. seasonal pool, landscaping, snow removal.) (id:53193)
4 Bedroom
4 Bathroom
2000 - 2500 sqft
RE/MAX Four Seasons Realty Limited
153 Mcdonough Lane 1-10 Lane
Northern Bruce Peninsula, Ontario
AMAZING POWER OF SALE WATERFRONT DEVELOPMENT OPPORTUNITY 56 ACRE Part of the Bruce Peninsula rich history. Centrally located on the Beautiful shores of Lake Huron and the Bruce Peninsula this large waterfront property with approximately 56 acres and 5868ft of spectacular Lake Huron shoreline. This south facing beautiful waterfront offers all day sun and access to the Bruce Trail, The Grotto, Marinas, Beaches, Amazing Fishing, water sports, Lions Head and Tobermory for great shopping and so much more. Property is surveyed and has a proposed draft plan of subdivision under the PD Planned development with Environmental Hazard for the shoreline, wildlife, and plants for the future. Amazing variety of Cedar and hardwood trees. Flat shoreline for sunbathing and other water activities. Laneway has been installed on a Year Round municipal road. Terrific location for vacation home, family home or for future investment return. Property being sold Under Power of Sale in as is where is condition. CURRENT BUILDINGS OF NO VALUE. (id:53193)
Royal LePage Rcr Realty
769 Elgin Street
Saugeen Shores, Ontario
Affordable housing in Port Elgin! This detached 1.5-storey home is close to the senior school grades 7 to 12 and within walking distance to the main street amenities. This home is ideal for a family, or retired couple with a primary bedroom and laundry on the main level. The main floor has a spacious foyer, living room/dining area, kitchen with laundry, family room, primary bedroom and 2 pc washroom. The second level has 2 bedrooms and a 4-piece bathroom. Features include an updated 4-piece bathroom, heated and cooled with an economical ductless heat pump system (2022), 2 natural gas fireplaces, a fully fenced-in backyard, access to the backyard from the family room, and open sight lines from the dining space will direct you into the kitchen which is complemented nicely by a trendy breakfast bar. Check out the 3D walk-through and contact your REALTOR for an appointment to view. Offers are welcome anytime! (id:53193)
3 Bedroom
2 Bathroom
1100 - 1500 sqft
RE/MAX Land Exchange Ltd.
309 - 1 Shipyard Lane
Collingwood, Ontario
Penthouse condo in The SHIPYARDS, SIDE LAUNCH building with unobstructed water views of Georgian Bay. This one bedroom plus den has a doorway from the den and living room to a large balcony facing east to watch our spectacular Georgian Bay sunrises. SIDELAUNCH is a secure building, immaculately maintained by an attentive property manager. Safe, secure, friendly neighbours, with an elevator and underground parking as well as a social area/party room with full kitchen, sitting area with large screen TV and fireplace. There is even a communal bbq area where social events are organized over the summer months. Approximately 1150 Sq. Ft. with large living room/dining room area with views of Georgian Bay. Custom kitchen with granite counters, stainless steel appliances and island bar. The Primary bedroom is a good size with lots of windows to showcase the water views with a large ensuite bathroom. The den which can be a second bedroom is light filled and offers fantastic water views. 3 piece bathroom off the hallway with ensuite laundry. Newer flooring in 2022 and new AC in 2023. This fantastic location is overlooking the walking promenade and a few minutes walk to the "Historic downtown" core yet only a 15 minute drive to the ski hills. This is a smoke free building, pets are allowed but some restrictions apply. Furniture can be included but is negotiable and not included in the price. (id:53193)
2 Bedroom
2 Bathroom
1000 - 1199 sqft
RE/MAX Four Seasons Realty Limited
298551 Range Road
Georgian Bluffs, Ontario
Just a short walk to the shores of Georgian Bay! Step into a masterfully restored piece of history. Originally constructed in 1880, the Cavell School House has been taken back to the studs and reimagined with exceptional attention to detail, preserving its historic charm while incorporating modern luxury throughout. Built from solid double brick with authentic post and BC Red Cedar beams, this residence features Acacia wood flooring, oversized baseboards, crown moulding, and a show-stopping crystal chandeliers. Double-hung windows fill the home with natural light, maintaining the warmth of its heritage aesthetic. Enjoy a spacious living room with a wood-burning fireplace and a custom wood elevator for effortless, mess-free ambiance. Main In-floor radiant heating ensures comfort, while a dramatic multi-level library with gas fireplace offers a refined and cozy place to unwind.The large, bright sunroom is perfect for year-round enjoyment, and a generous enclosed porch ideal for morning coffee or unwinding at sunset. Multiple outdoor living areas create a seamless indoor-outdoor lifestyle. A large south-facing rooftop deck, overlook beautifully landscaped grounds with two large sheds, a tranquil pond, and local wildlife. Double-car garage with inside entry and additional bay door to yard completes this exceptional offering. This is more than a home it's a rare legacy property that blends timeless craftsmanship, thoughtful design, and refined comfort. Sophisticated, serene, and one-of-a-kind this is heritage living at its finest. Walking distance to Legacy Ridge Golf Club, Restaurant with patio dining, local park, Georgian Bay and minutes drive to downtown Owen Sound and the Owen Sound Marina. (id:53193)
4 Bedroom
4 Bathroom
3500 - 5000 sqft
Sotheby's International Realty Canada
14-16 Knowles Crescent
Seguin, Ontario
Direct Access into LAKE ROSSEAU from the Shadow River! Nestled in the heart of Muskoka in the Renowned Village of Rosseau! Rare Double Waterfront lot 200 ft wide, 1.25 Acres of Privacy, PRIME WEST EXPOSURE to Enjoy Sunset Skies! Captivating Lake House offers approximately 6000 sq ft + finished lower level (room for the kids to roam), 6 bedrooms (4 w/walk-out balconies), 3.5 luxurious baths, New wrap around decking (being completed Spring 2025), Professionally updated throughout to include New kitchen, New bathrooms, New California closets, New shingles, New windows, Doors, Flooring +++. Includes the bonus second lot (14 Knowles Cres. which offers 100 feet of waterfront as well as a 0.7 acre flat land lot for future development if desired) DIRECT BOATING ACCESS into LAKE ROSSEAU & THE MUSKOKA LAKES! Perfect Lake House for multi generational families, Investment, Rosseau Village boasts Charming Shops, Fabulous 'Crossroads' Restaurant, Rosseau General Store, Bakery, Marina, Boat launch, Near by Seguin Valley Golf Course, Parry Sound Golf & Country Club & The Ridge, Excellent access to Hwy #400 for swift commute to Toronto, 25 mins to Parry Sound for all amenities, Vacant and ready for immediate occupancy, COTTAGE COUNTRY LUXURY AWAITS! (id:53193)
6 Bedroom
4 Bathroom
5000 - 100000 sqft
RE/MAX Parry Sound Muskoka Realty Ltd
8 Frederica Crescent
Wasaga Beach, Ontario
Newly Built Brick Townhouse! Move-in ready, builder invantory by Zancor Homes. This 1,780 sq ft townhouse offers 3 bedroom and 2.5 bathrooms. As you enter the home into a spacious foyer with a double door closet and 2pc bathroom. Continue into the home and find an upgraded kitchen: cabinets, hardware, counter top, built-in microwave, appliance package and more. Lots of space to add stools at the island and a table and chairs for more formal dining. Open concept on the main floor to allow space for everyone. Additional upgrades: flooring, smooth ceiling, pot lights, A/C, NO carpet, etc. Upstairs, there are 3 bedrooms, 4pc bathroom and 5pc ensuite. The laundry room is also conveniently located on the second floor. Full unfinished basement with a bathroom rough-in. Walking distance to elementary school and future high school. (id:53193)
3 Bedroom
3 Bathroom
1500 - 2000 sqft
RE/MAX By The Bay Brokerage
1120 King Edward Avenue
South Bruce Peninsula, Ontario
Nestled in the heart of Sauble Beach, this charming property comes to the market for the first time in over 40 years, representing a rare opportunity for a new family to begin their own journey of laughter and cherished moments. Lovingly maintained by a single family, the home boasts a spacious galley kitchen that invites culinary creativity, perfect for preparing meals to be enjoyed during family gatherings. With three comfortable bedrooms and a well-appointed four-piece bathroom, this residence ensures ample space for everyone to relax and rejuvenate after a long day at the beach. One of the standout features of this property is the separate garage, measuring an impressive 32 x 16 feet, complete with a durable metal roof. This versatile space is ideal for storing your boat and all the beach toys essential for making the most of sunny days by the water. Additionally, it can serve as a charming venue for indoor picnics during family get-togethers, fostering togetherness regardless of the weather. As the sun begins to set and the evenings turn cooler, gather around the cozy gas fireplace in the living room, where stories can be shared and memories will be made. With its proximity to the vibrant attractions and shops of Sauble Beach, this home not only offers a warm and inviting atmosphere but also immerses you in the lively community energy and recreational activities that the area has to offer. This property is ready for its next family, eagerly waiting to embrace the joy and warmth that comes from creating lifelong memories together. Don't miss out on the chance to be a part of this cherished legacy. it's time for new adventures to begin! (id:53193)
3 Bedroom
1 Bathroom
700 - 1100 sqft
RE/MAX By The Bay Brokerage
209 - 20 Station Square
Centre Wellington, Ontario
Tucked away in the charming village of Elora, this quiet, carpet-free 1-bedroom suite offers the perfect blend of comfort, convenience, and community. Just a short stroll from downtown shops, cafes, Bissell Park, and the scenic trails along the Grand River, this well-maintained home is ideal for anyone craving a relaxed, walkable lifestyle. Inside, you'll find a bright, thoughtfully updated space with hardwood and tile floors, fresh lighting, and a modern kitchen complete with stone countertops and brand-new appliances (2021) - all included. The open layout makes the most of every square foot, offering a move-in-ready home that feels both stylish and functional. Living at Station Square means more than just a great location its a community. Residents enjoy a variety of exceptional amenities, including a beautiful lounge for gathering, a craft room, fitness centre, woodworking shop, and other welcoming spaces designed to bring people together. Perfect for downsizers, retirees, or anyone seeking low-maintenance living in a vibrant, connected setting. Come experience the ease and charm of condo life in Elora - you'll feel at home the moment you walk in. (id:53193)
1 Bedroom
1 Bathroom
700 - 799 sqft
Mv Real Estate Brokerage
301 - 3 John Pound Road
Tillsonburg, Ontario
Welcome to 3 John Pound Road, Tillsonburgs premier apartment complex. This 2-bedroom, 1-bathroom unit offers a modified and unique floor plan with a well laid out kitchen featuring stainless steel appliances. Each unit offers high-end features and finishes including quartz countertops, luxury vinyl plank flooring, Juliette balconies and pot lights. Smart Card shared laundry on ground floor. Comes with 1 parking spot on site and plenty of visitor parking. State of the art high-efficiency boiler and hot water systems help keep utility costs at a minimum. (id:53193)
2 Bedroom
1 Bathroom
700 - 1100 sqft
Wiltshire Realty Inc. Brokerage
406 - 3 John Pound Road
Tillsonburg, Ontario
Welcome to 3 John Pound Road, Tillsonburgs premier apartment complex. This 1-bedroom, 1-bathroom unit offers a modified and unique floor plan with a well laid out kitchen featuring stainless steel appliances. Each unit offers high-end features and finishes including quartz countertops, luxury vinyl plank flooring, Juliette balconies and pot lights. Smart Card shared laundry on ground floor. Comes with 1 parking spot on site and plenty of visitor parking. State of the art high-efficiency boiler and hot water systems help keep utility costs at a minimum. (id:53193)
1 Bedroom
1 Bathroom
Wiltshire Realty Inc. Brokerage
450 Sauble Falls Parkway
South Bruce Peninsula, Ontario
Attention builders and investors! Welcome to 450 Sauble Falls Parkway an exceptional opportunity just 400 meters from one of Canadas most sought-after beachfronts in beautiful Sauble Beach. This nearly 40-acre property offers significant potential for both residential and commercial development. Whether you're looking to create a peaceful residential retreat, a vibrant mixed-use community, or invest in tourist accommodations, the possibilities are vast. The property's size and location present a rare chance to sever the land into multiple lots, maximizing your return on investment. Additionally, the land is rich with mature trees, offering potential for on-site lumbering or simply enhancing the natural charm of the setting. With proximity to the beach, shops, and local amenities, this parcel combines natural beauty with strategic value. Opportunities like this don't come along often explore the endless potential of this premier Sauble Beach location today. (id:53193)
39 ac
Initia Real Estate (Ontario) Ltd
12 Jonathan Crescent
South Bruce, Ontario
This lovely 3-bedroom bungalow is tucked away on a quiet street in the charming community of Mildmay. Immaculately cared for, the home features an open-concept layout that creates a bright and welcoming atmosphere from the moment you step inside.The finished basement offers fantastic extra living space, including a fourth bedroom, a second full bathroom, and ample storage. Outside, enjoy a fully fenced backyard, perfect for kids, pets, or peaceful evenings in the garden. The landscaping is beautifully done and easy to maintain. Additional highlights include a single-car garage, mature gardens, and a location that combines small-town charm with everyday convenience. A true gem for families, retirees, or anyone looking for a move-in-ready home in a quiet, friendly neighbourhood. (id:53193)
3 Bedroom
2 Bathroom
1100 - 1500 sqft
Wilfred Mcintee & Co Limited
1199 Cedar Lake Road
Highlands East, Ontario
Stop & take a look! This 6-acre building lot may be the perfect spot to build your dream home or cottage retreat! The Seller has done most of the hard work by installing the driveway, clearing a building site and installing a drilled well, septic system & hydro! This nicely treed lot is level around the building site, offers a mix of rolling & terraced terrain and is close to town for amenities. Once you build you will be able to enjoy all that Mother Nature has to offer; potential visits by moose, turkeys & more! There is a snowmobile trail that boarders the property & there are lots of recreational activities to enjoy County wide! Access to the property is by an open concession allowance (with shared cost of maintenance) from Cedar Lake Rd. You do not want to miss this opportunity to live, love & play in the Highlands! Call now! (id:53193)
RE/MAX Professionals North
101 - 535 Isaac Street
South Bruce Peninsula, Ontario
Introducing 535 Isaac St, Wiarton: A Waterfront Paradise Like No Other. Welcome to 535 Isaac St, Wiarton, where an unprecedented opportunity awaits you on the stunning shores of Georgian Bay. This exciting new waterfront development in the picturesque town of Wiarton promises an exceptional living experience with breathtaking views of Colpoys Bay. **Property Highlights:** - Stunning Waterfront Location:Nestled along the pristine shores of Georgian Bay, offering spectacular views and direct access to the water. - **Spacious Living:** Each unit boasts three bedrooms and two bathrooms, with living spaces ranging from 1,750 to 1,900 square feet. - High-Quality Features and Finishes:** Enjoy 9 ft ceilings, custom cabinetry, and large kitchen islands with a sleek European design. - **Mature Residence Building 55 plus age group or Mature Professionals: Thoughtfully designed to blend with the natural beauty of the surroundings. - **Enclosed Glass Patios:** Each unit includes a spacious enclosed glass patio of 350+ square feet, perfect for enjoying the views year-round. - **Community Amenities:** Residents can take advantage of the community BBQ, fire pit, and dock, fostering a sense of community and outdoor enjoyment. - **Convenient Parking:** Each unit comes with a single vehicle garage plus additional parking spaces available. **Why Choose 535 Isaac St, Wiarton?** - **Beautiful Sunsets:** Witness the most stunning sunsets over the bay, creating a serene and picturesque living environment. - **Views of the Escarpment:** Enjoy the natural beauty and tranquility provided by the nearby escarpment, enhancing the scenic views. - **Ideal for Outdoor Enthusiasts:** With direct access to the water and community amenities that Wiaton has to offer. This unique waterfront development is unlike anything Wiarton has ever seen. Dont miss your chance to be part of this exclusive community. Embrace the best of waterfront living at 535 Isaac St, Wiarton your new home awaits! (id:53193)
3 Bedroom
2 Bathroom
1600 - 1799 sqft
Sutton-Sound Realty
203 - 535 Isaac Street
South Bruce Peninsula, Ontario
Introducing 535 Isaac St, Wiarton: A Waterfront Paradise Like No Other. Welcome to 535 Isaac St, Wiarton, where an unprecedented opportunity awaits you on the stunning shores of Georgian Bay. This exciting new waterfront development in the picturesque town of Wiarton promises an exceptional living experience with breathtaking views of Colpoys Bay. **Property Highlights:** - Stunning Waterfront Location:Nestled along the pristine shores of Georgian Bay, offering spectacular views and direct access to the water. - **Spacious Living:** Each unit boasts three bedrooms and two bathrooms, with living spaces ranging from 1,750 to 1,900 square feet. - High-Quality Features and Finishes:** Enjoy 9 ft ceilings, custom cabinetry, and large kitchen islands with a sleek European design. - **Mature Residence Building 55 plus age group or Mature Professionals: Thoughtfully designed to blend with the natural beauty of the surroundings. - **Enclosed Glass Patios:** Each unit includes a spacious enclosed glass patio of 350+ square feet, perfect for enjoying the views year-round. - **Community Amenities:** Residents can take advantage of the community BBQ, fire pit, and dock, fostering a sense of community and outdoor enjoyment. - **Convenient Parking:** Each unit comes with a single vehicle garage plus additional parking spaces available. **Why Choose 535 Isaac St, Wiarton?** - **Beautiful Sunsets:** Witness the most stunning sunsets over the bay, creating a serene and picturesque living environment. - **Views of the Escarpment:** Enjoy the natural beauty and tranquility provided by the nearby escarpment, enhancing the scenic views. - **Ideal for Outdoor Enthusiasts:** With direct access to the water and community amenities that Wiaton has to offer. This unique waterfront development is unlike anything Wiarton has ever seen. Dont miss your chance to be part of this exclusive community. Embrace the best of waterfront living at 535 Isaac St, Wiarton your new home awaits! (id:53193)
3 Bedroom
2 Bathroom
1800 - 1999 sqft
Sutton-Sound Realty
103 - 535 Isaac Street
South Bruce Peninsula, Ontario
Introducing 535 Isaac St, Wiarton: A Waterfront Paradise Like No Other. Welcome to 535 Isaac St, Wiarton, where an unprecedented opportunity awaits you on the stunning shores of Georgian Bay. This exciting new waterfront development in the picturesque town of Wiarton promises an exceptional living experience with breathtaking views of Colpoys Bay. **Property Highlights:** - Stunning Waterfront Location:Nestled along the pristine shores of Georgian Bay, offering spectacular views and direct access to the water. - **Spacious Living:** Each unit boasts three bedrooms and two bathrooms, with living spaces ranging from 1,750 to 1,900 square feet. - High-Quality Features and Finishes:** Enjoy 9 ft ceilings, custom cabinetry, and large kitchen islands with a sleek European design. - **Mature Residence Building 55 plus age group or Mature Professionals: Thoughtfully designed to blend with the natural beauty of the surroundings. - **Enclosed Glass Patios:** Each unit includes a spacious enclosed glass patio of 350+ square feet, perfect for enjoying the views year-round. - **Community Amenities:** Residents can take advantage of the community BBQ, fire pit, and dock, fostering a sense of community and outdoor enjoyment. - **Convenient Parking:** Each unit comes with a single vehicle garage plus additional parking spaces available. **Why Choose 535 Isaac St, Wiarton?** - **Beautiful Sunsets:** Witness the most stunning sunsets over the bay, creating a serene and picturesque living environment. - **Views of the Escarpment:** Enjoy the natural beauty and tranquility provided by the nearby escarpment, enhancing the scenic views. - **Ideal for Outdoor Enthusiasts:** With direct access to the water and community amenities that Wiaton has to offer. This unique waterfront development is unlike anything Wiarton has ever seen. Dont miss your chance to be part of this exclusive community. Embrace the best of waterfront living at 535 Isaac St, Wiarton your new home awaits! (id:53193)
3 Bedroom
2 Bathroom
1800 - 1999 sqft
Sutton-Sound Realty
103 - 535 Isaac Street
South Bruce Peninsula, Ontario
Introducing 535 Isaac St, Wiarton: A Waterfront Paradise Like No Other. Welcome to 535 Isaac St, Wiarton, where an unprecedented opportunity awaits you on the stunning shores of Georgian Bay. This exciting new waterfront development in the picturesque town of Wiarton promises an exceptional living experience with breathtaking views of Colpoys Bay. **Property Highlights:** - Stunning Waterfront Location:Nestled along the pristine shores of Georgian Bay, offering spectacular views and direct access to the water. - **Spacious Living:** Each unit boasts three bedrooms and two bathrooms, with living spaces ranging from 1,750 to 1,900 square feet. - High-Quality Features and Finishes:** Enjoy 9 ft ceilings, custom cabinetry, and large kitchen islands with a sleek European design. - **Mature Residence 55 plus or Mature Professionals: Thoughtfully designed to blend with the natural beauty of the surroundings. - **Enclosed Glass Patios:** Each unit includes a spacious enclosed glass patio of 350+ square feet, perfect for enjoying the views year-round. - **Community Amenities:** Residents can take advantage of the community BBQ, fire pit, and dock, fostering a sense of community and outdoor enjoyment. - **Convenient Parking:** Each unit comes with a single vehicle garage plus additional parking spaces available. **Why Choose 535 Isaac St, Wiarton?** - **Beautiful Sunsets:** Witness the most stunning sunsets over the bay, creating a serene and picturesque living environment. - **Views of the Escarpment:** Enjoy the natural beauty and tranquility provided by the nearby escarpment, enhancing the scenic views. - **Ideal for Outdoor Enthusiasts:** With direct access to the water and community amenities that Wiaton has to offer. This unique waterfront development is unlike anything Wiarton has ever seen. Don't miss your chance to be part of this exclusive community. Embrace the best of waterfront living at 535 Isaac St, Wiarton - your new home awaits! (id:53193)
3 Bedroom
2 Bathroom
1800 - 1999 sqft
Sutton-Sound Realty
203 - 535 Isaac Street
South Bruce Peninsula, Ontario
Introducing 535 Isaac St, Wiarton: A Waterfront Paradise Like No Other. Welcome to 535 Isaac St, Wiarton, where an unprecedented opportunity awaits you on the stunning shores of Georgian Bay. This exciting new waterfront development in the picturesque town of Wiarton promises an exceptional living experience with breathtaking views of Colpoys Bay. **Property Highlights:** - Stunning Waterfront Location:Nestled along the pristine shores of Georgian Bay, offering spectacular views and direct access to the water. - **Spacious Living:** Each unit boasts three bedrooms and two bathrooms, with living spaces ranging from 1,750 to 1,900 square feet. - High-Quality Features and Finishes:** Enjoy 9 ft ceilings, custom cabinetry, and large kitchen islands with a sleek European design. - **Mature Residence 55 plus or Mature Professionals: Thoughtfully designed to blend with the natural beauty of the surroundings. - **Enclosed Glass Patios:** Each unit includes a spacious enclosed glass patio of 350+ square feet, perfect for enjoying the views year-round. - **Community Amenities:** Residents can take advantage of the community BBQ, fire pit, and dock, fostering a sense of community and outdoor enjoyment. - **Convenient Parking:** Each unit comes with a single vehicle garage plus additional parking spaces available. **Why Choose 535 Isaac St, Wiarton?** - **Beautiful Sunsets:** Witness the most stunning sunsets over the bay, creating a serene and picturesque living environment. - **Views of the Escarpment:** Enjoy the natural beauty and tranquility provided by the nearby escarpment, enhancing the scenic views. - **Ideal for Outdoor Enthusiasts:** With direct access to the water and community amenities that Wiaton has to offer. This unique waterfront development is unlike anything Wiarton has ever seen. Don't miss your chance to be part of this exclusive community. Embrace the best of waterfront living at 535 Isaac St, Wiarton - your new home awaits! (id:53193)
3 Bedroom
2 Bathroom
1800 - 1999 sqft
Sutton-Sound Realty
101 - 535 Isaac Street
South Bruce Peninsula, Ontario
Introducing 535 Isaac St, Wiarton: A Waterfront Paradise Like No Other. Welcome to 535 Isaac St, Wiarton, where an unprecedented opportunity awaits you on the stunning shores of Georgian Bay. This exciting new waterfront development in the picturesque town of Wiarton promises an exceptional living experience with breathtaking views of Colpoys Bay. **Property Highlights:** - Stunning Waterfront Location:Nestled along the pristine shores of Georgian Bay, offering spectacular views and direct access to the water. - **Spacious Living:** Each unit boasts three bedrooms and two bathrooms, with living spaces ranging from 1,750 to 1,900 square feet. - High-Quality Features and Finishes:** Enjoy 9 ft ceilings, custom cabinetry, and large kitchen islands with a sleek European design. - **Mature Residence 55 plus or Mature Professionals: Thoughtfully designed to blend with the natural beauty of the surroundings. - **Enclosed Glass Patios:** Each unit includes a spacious enclosed glass patio of 350+ square feet, perfect for enjoying the views year-round. - **Community Amenities:** Residents can take advantage of the community BBQ, fire pit, and dock, fostering a sense of community and outdoor enjoyment. - **Convenient Parking:** Each unit comes with a single vehicle garage plus additional parking spaces available. **Why Choose 535 Isaac St, Wiarton?** - **Beautiful Sunsets:** Witness the most stunning sunsets over the bay, creating a serene and picturesque living environment. - **Views of the Escarpment:** Enjoy the natural beauty and tranquility provided by the nearby escarpment, enhancing the scenic views. - **Ideal for Outdoor Enthusiasts:** With direct access to the water and community amenities that Wiaton has to offer. This unique waterfront development is unlike anything Wiarton has ever seen. Don't miss your chance to be part of this exclusive community. Embrace the best of waterfront living at 535 Isaac St, Wiarton - your new home awaits! (id:53193)
3 Bedroom
2 Bathroom
1800 - 1999 sqft
Sutton-Sound Realty
764 East Bear Lake Road
Mcmurrich/monteith, Ontario
Great rental potential! A captivating 3 bedroom bungalow cottage on Bear Lake, Sprucedale in the Parry Sound District. Located directly off a year-round municipal maintained road with little traffic. 307 feet of amazing waterfront on 1.3 acres of privacy abutting Crown land with plenty of land to explore directly from this property for a long leisurely walk or hike. Excellent fishing, boating, and swimming right from your dock. Waters edge is just steps away from the cottage. For the avid fisherman, northern pike, walleye, bass, sunfish and perch. A west exposure with a picture sunset filled sky. Enjoy the consistent breeze off the lake and sun all day. New roof shingles in 2024. Open concept, new wood stove in 2021, outdoor shower, pine ceilings. Spend your summer days listening to soothing sounds of mother nature while gazing out to the glistening waters from your deck. Gentle entry for swimming and launching a boat. Sand entry and smooth Canadian Shield shoreline. Plenty of wildlife with deer, moose, beaver, and the sounds of loons calling. Enjoy all your boating activities or a nice quiet paddle board. This lake will fulfill your families waterfront needs. All furniture included making this turnkey cottage ready to enjoy before the summer begins. Visit Sprucedale for amenities and full grocery stores just a half hour away. Boat launch nearby. Look no further for your cottage country dream.A 3 season built cottage w/ an outdoor shower.Click on the media arrow for video, floor plans and 3-D imaging. (id:53193)
3 Bedroom
1 Bathroom
700 - 1100 sqft
RE/MAX Parry Sound Muskoka Realty Ltd
105 Sun Valley Avenue
Wasaga Beach, Ontario
Be the First to Call This Stunning Executive Home Yours!Welcome to this brand-new, 3,071 sq. ft. executive residence located in the highly desirable Rivers Edge Subdivision. Thoughtfully designed with luxury and functionality in mind, this home features a spacious triple-car garageperfect for car enthusiasts, hobbyists, or anyone needing ample storage.Step inside to find beautiful hardwood flooring flowing seamlessly through the expansive principal rooms, setting the tone for the elegant atmosphere throughout. At the heart of the home lies a stylish, modern kitchen, complete with a butlers pantry for added prep space and effortless entertaining. Large sliding glass doors open from the kitchen to the backyard, creating a seamless transition for indoor-outdoor livingideal for summer barbecues and gatherings.The inviting family room offers a cozy fireplace, making it the perfect place to relax and unwind. For those working from home, a dedicated office with large windows provides natural light and a peaceful workspace.Upstairs, youll find four generously sized bedrooms, each designed with comfort and style in mind. The luxurious primary suite features a 5-piece ensuite with a soaker tub, separate glass shower, double sinks, and a spacious walk-in closet. Bedrooms 2 and 3 are connected by a convenient Jack and Jill bathroom, while Bedroom 4 has its own private 3-piece ensuiteideal for guests or older children.A thoughtfully designed laundry/mudroom connects the home to the triple-car garage, offering everyday convenience and organization.Dont miss this rare opportunity to be the first to live in this exceptional home. Some photos have been virtually staged to showcase the home's potential. (id:53193)
4 Bedroom
4 Bathroom
3000 - 3500 sqft
RE/MAX By The Bay Brokerage

