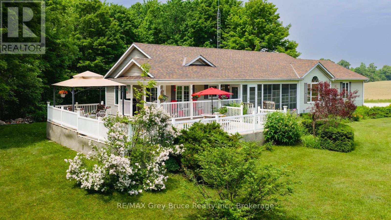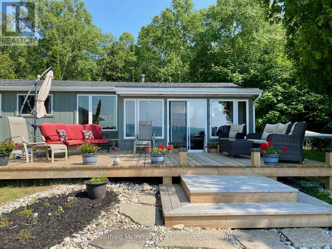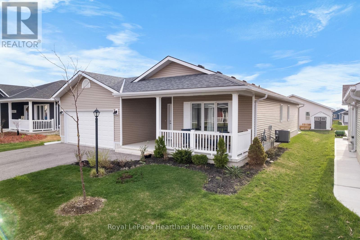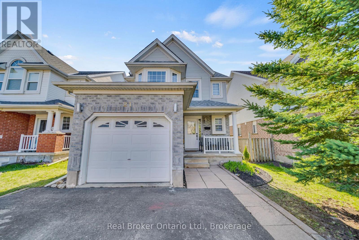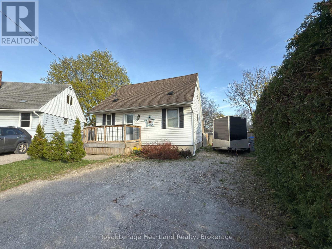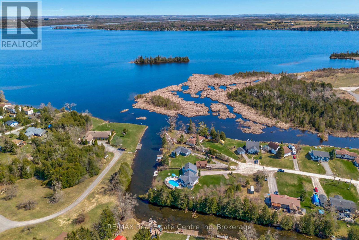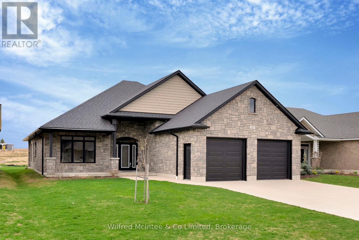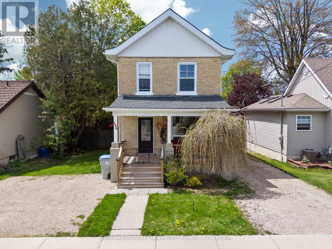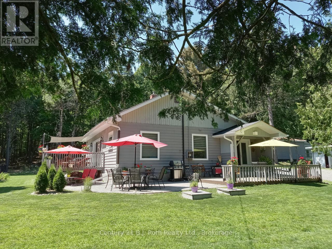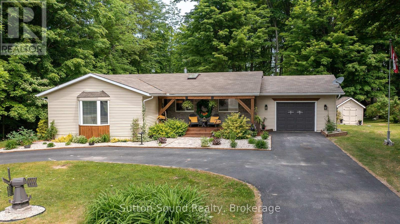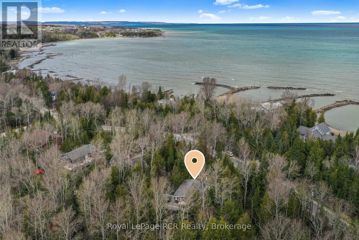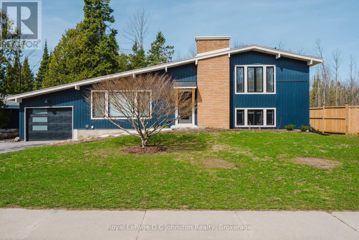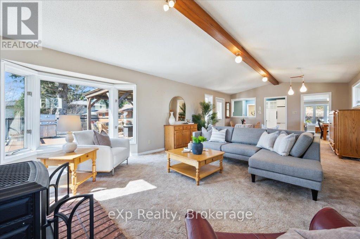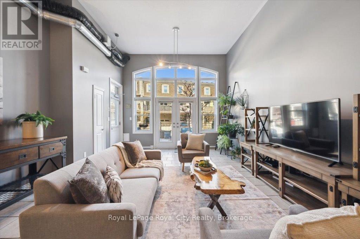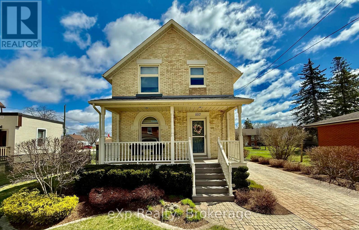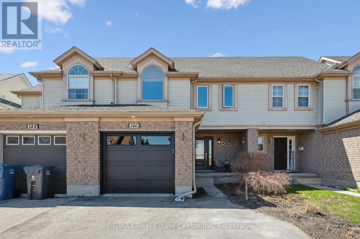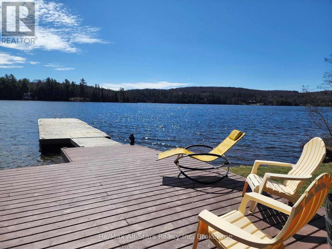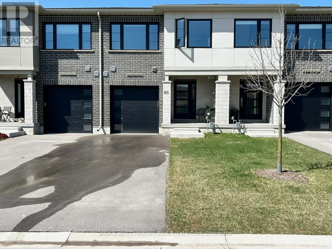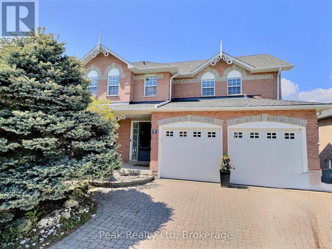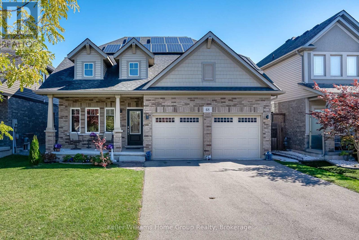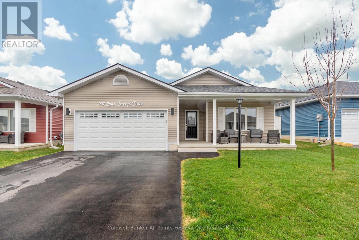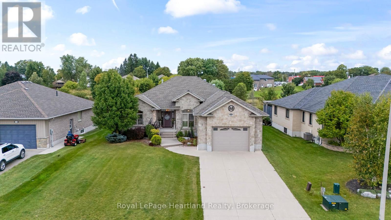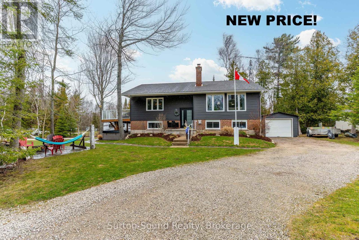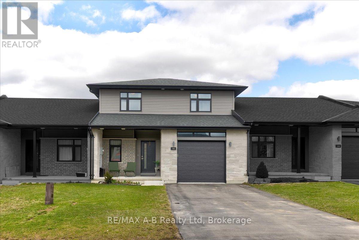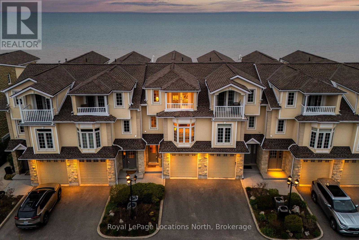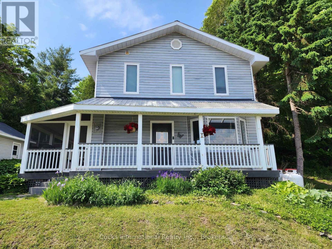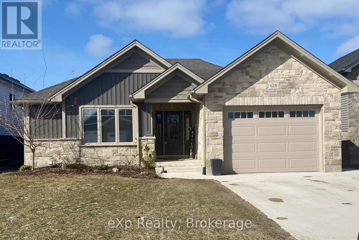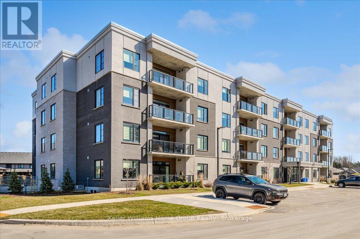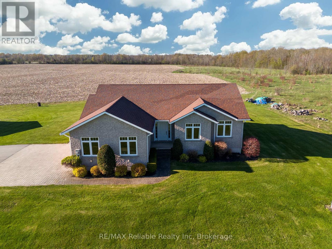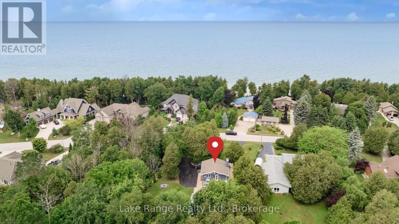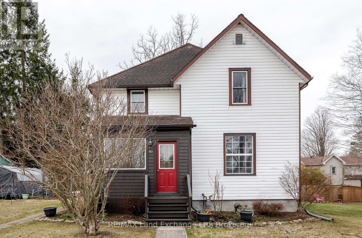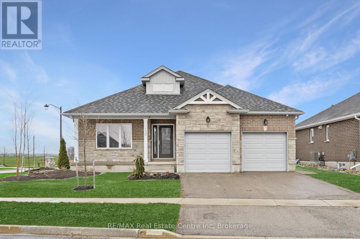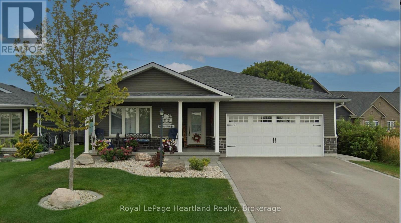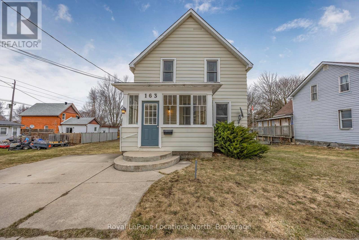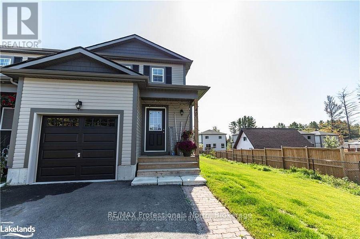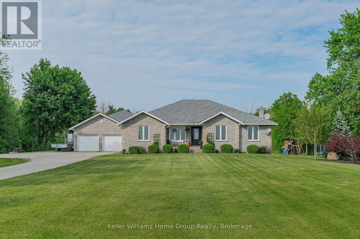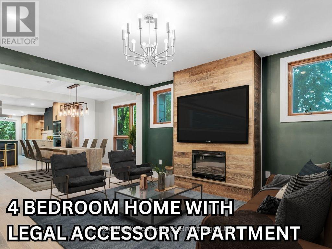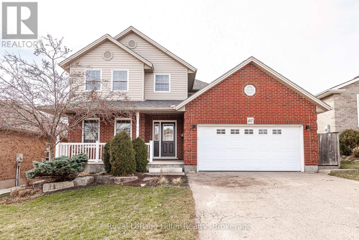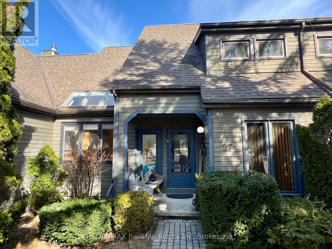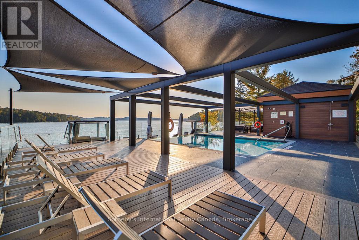714 Gloria Street
North Huron, Ontario
Welcome to 714 Gloria Street a spacious and well-designed bungalow nestled in the charming community of Blyth. This home offers a spacious open concept living space, featuring 2 generous bedrooms and 2 full bathrooms on the main level, ideal for comfortable family living in style. Enjoy the bright, open-concept kitchen complete with quartz countertops, perfect for cooking and entertaining. The main floor also boasts a convenient laundry area, making daily chores a breeze. Downstairs, you'll find 3 additional bedrooms and a third bathroom, ready for your personal and finishing touches to nearly double your living space. Sitting on a 60 x 100 ft lot, the property also features a spacious attached 2-car garage, offering plenty of storage and parking. Don't miss your chance to own this solid home with incredible potential in a peaceful, family-friendly neighborhood. (id:53193)
5 Bedroom
3 Bathroom
1100 - 1500 sqft
Coldwell Banker Dawnflight Realty
720291 20 Side Road
Chatsworth, Ontario
A world of timeless elegance and natural splendor awaits just minutes from Highway 10. Down a quiet country road, this extraordinary 12.7-acre estate offers a harmonious blend of cultivated land and majestic hardwood forest over 5 acres of workable terrain framed by the serene beauty of mature trees.Crafted with exceptional attention to detail in 2006, the residence exudes warmth, sophistication, and effortless living. Beautiful hardwood flooring spans the open-concept main level, while Hunter Douglas blinds add a touch of custom luxury to every window. Sun-filled principal rooms create an inviting flow, ideal for both intimate gatherings and grand entertaining.The main floor hosts two generously sized bedrooms, including a primary suite complete with a private ensuite with a jacuzzi tub and separate shower as well a custom walk-in closet. A second, elegantly appointed 4-piece bath enhances the main levels livability.The finished lower level expands the homes luxurious footprint, featuring a vast recreation room with endless potential from a lavish home theatre to a private guest suite. A newly installed 2-piece bath complements the space, providing added comfort and convenience.This is more than a home it is a lifestyle. A rare offering where peace, prestige, and possibility meet. (id:53193)
2 Bedroom
3 Bathroom
1500 - 2000 sqft
RE/MAX Grey Bruce Realty Inc.
915 Bruce Road 13 Road
Native Leased Lands, Ontario
Imagine a perfect summer retreat where you can unwind, entertain, and soak in breathtaking sunsets over Lake Huron every evening. This lakeside cottage is designed for both relaxation and gathering, with two separate buildings that provide ample space for family and friends. The main cottage offers two cozy bedrooms and a spacious, light-filled living area, while the Bunkie, which sleeps 12 ( with a 3 pc bathroom), gives everyone their own space to enjoy. The kitchen and dining areas flow seamlessly into the open living space, making it easy for the cooks to chat and participate in the fun while keeping everything tucked away from sight. Natural light pours in through skylights and windows, making the stunning lake views feel like part of every room. Step outside to the lakeside gazebo, where you can enjoy your evenings, free from the usual summer bugs, as you watch the sky light up with colors over the water. The newly built lakeside deck is the perfect spot to relax by the water's edge or gather with loved ones to watch the sun dip below the horizon. With upgrades like a new roof, skylights, modernized bathrooms, and a newly installed septic system, this cottage is move-in ready. The propane furnace and WETT-certified woodstove are added conveniences for year-round enjoyment. Whether you're swimming in the partially dredged area right out front or kayaking to nearby Frenchman's Bay, you'll feel truly connected to nature. All furnishings included, plus all outside toys, just bring your suitcase and enjoy the beauty of Lake Huron, sunsets included. Annual lease: $9000, service fee: $1200. Don't miss the chance to make this serene lakeside retreat yours. (id:53193)
2 Bedroom
2 Bathroom
1100 - 1500 sqft
Wilfred Mcintee & Co Limited
140 Lake Breeze Drive
Ashfield-Colborne-Wawanosh, Ontario
Step into a home that celebrates the art of outdoor living at The Bluffs at Huron! Built just four short years ago, with an established wraparound patio this home is designed for connection and relaxation. Create your own outdoor zones from cozy lounge spaces to a vibrant dining area shaded by a state of the art retractable gazebo. Inside this thoughtfully upgraded Lakeside with Sunroom model, the second-largest floorplan in the community, modern bohemian style meets everyday comfort. Heated floors, a gas fireplace, quartz countertops, a laundry room sink, a sun-drenched bonus room, and a kitchen made for serious cooks (and serious hosts) set this home apart. Gas stove, custom pantry, and stylish finishes just to name a few of the differences that elevate this home above the rest. A small, manageable land footprint means just enough outdoor space to socialize without the upkeep of a large yard ideal for those who want to spend more time enjoying life.Your predictable monthly payments cover the land lease, property taxes, and water making budgeting simple and stress-free. Here, you're surrounded by like-minded retirees who appreciate a social, active lifestyle without sacrificing privacy or independence. Designed for those who are ready to downsize without giving up comfort, community, or connection, this is aspirational living with soul perfect for the next chapter you've been dreaming of. Stroll the lakefront, dive into the pool, meet neighbours at the clubhouse, or join a game on the brand-new pickleball courts. A new off-leash dog park, and sunsets that never get old, seal the deal. Call for your personalized viewing today. (id:53193)
2 Bedroom
2 Bathroom
1100 - 1500 sqft
Royal LePage Heartland Realty
21 Mackay Street
Guelph, Ontario
Welcome to 21 Mackay Street, a beautifully maintained 3-bedroom, 2-bathroom home that blends modern upgrades with comfortable living. The main floor features elegant white flooring installed in 2018 and a spacious, open-concept layout that flows seamlessly into the stunning kitchen, fully renovated in 2018 with sleek cabinetry, a large island, and stainless steel appliances including a brand new fridge (2024). A new sliding door was installed in April 2025. Upstairs, there are three generously sized bedrooms, including a bright and airy primary suite. As an added bonus, the third floor offers a versatile room that can be used as an additional bedroom, office, playroom, or family room - the possibilities are endless. Downstairs, the fully finished basement adds valuable living space with a rec room and utility area. Step outside to your private backyard retreat, complete with a large deck, hot tub (2019), and a covered pergola - perfect for relaxing or entertaining. Additional upgrades include a new roof (2018), furnace and air conditioner (2017), central vacuum (2021), and a rental water heater (2019). This home is move-in ready and ideally located in a quiet, family-friendly Guelph neighbourhood. (id:53193)
3 Bedroom
2 Bathroom
1500 - 2000 sqft
Real Broker Ontario Ltd.
32 Regina Road
Huron East, Ontario
Are you in the market for an affordable bungalow with a fully fenced yard at the end of a quiet cul-de-sac? Look no further than 32 Regina Street. This 2+1 bedroom, 1 bathroom home is move-in ready and waiting for its next owner. The main floor features an open-concept kitchen, living, and dining area, perfect for entertaining or everyday living. Patio doors off the dining room lead to a two-tiered deck with a gazebo - ideal for outdoor gatherings and relaxing summer evenings. The backyard is fully fenced and includes an 8' x 12' shed to store all your gardening tools and outdoor equipment. Upstairs, you'll find two bedrooms, while the finished lower level offers a cozy family room and a third bedroom, perfect for guests, teens, or a home office. With a newer furnace (2017), central air, and an economical layout, this home offers both comfort and efficiency. Parking will never be an issue with a driveway that accommodates six or more vehicles. (id:53193)
3 Bedroom
1 Bathroom
700 - 1100 sqft
Royal LePage Heartland Realty
33 Totten Drive
Kawartha Lakes, Ontario
Your Waterfront retreat awaits! Located half way between Fenelon Falls and Bobcaygeon on the Trent Severn Waterway, North Side of Sturgeon Lake between Locks 32 and 34. Only 45 minutes north of the 407/115. Go for a swim in the heated pool, lounge on the deck, sit by the Fire, hang on the Dock and do some fishing. The water depth off the dock is approximately 3', to 6' deep in the middle. Catch Muskie, Bass, Perch and Crappie off the dock and plenty of Walleye in the lake. Hop in your boat and head into town. Every option is a good time. The Oversized 2.5 car heated garage is used more as a hang out entertainment space. The house is outfitted with a 24kW Propane Generac to keep the power on in case of an outage. (id:53193)
3 Bedroom
3 Bathroom
1500 - 2000 sqft
RE/MAX Real Estate Centre Inc
207 Irishwood Lane
Brockton, Ontario
Welcome to this stunning 1800 sq. ft. slab-on-grade bungalow located in the sought-after Walker West Estates in Walkerton. Built in 2021, this modern home offers luxurious one-level living with an emphasis on comfort, accessibility, and contemporary design. Step inside to soaring 9 ft ceilings and an open-concept layout that seamlessly connects the white kitchen complete with quartz countertops, a central island with breakfast bar to the bright dining and spacious living area. The home features three generously sized bedrooms, including a spacious primary suite with a walk-in closet and sleek 3-piece ensuite. The two additional bedrooms share a stylish 4-piece bath, ideal for family or guests. Enjoy year-round comfort with dual heating systems: in-floor radiant heat throughout the home and garage, plus gas forced air with central A/C. The oversized double car garage lined in easy care Trusscore offers ample space with bonus of storage in the attic. Relax on the covered front porch or entertain in the private, covered, rear 12' x 16' patio ideal for enjoying the outdoors, rain or shine. If you're looking for move-in ready, modern, and low-maintenance living in one of Walkerton's most desirable neighborhoods, this home is a must see! (id:53193)
3 Bedroom
2 Bathroom
1500 - 2000 sqft
Wilfred Mcintee & Co Limited
169 Andrew Street
South Huron, Ontario
Step into timeless charm and modern luxury with this fully updated 2-storey century home. Boasting 3+1 bedrooms and 1.5 bathrooms, this home offers versatility and style throughout. As you enter the large foyer, youre welcomed by a bright and flexible space perfect for a home office, guest room, or play area. Modern finishes blend seamlessly with historic characterthink pot lights, fresh paint, new flooring, and a touch of original exposed brick for that authentic charm. The galley kitchen is a delight, featuring sleek cabinets, a marble backsplash, and efficient flow. Enjoy the convenience of main floor laundry combined with a stylish half bath. Upstairs, find three spacious bedrooms with all-new windows and a fully updated 4-piece bath with elegant tilework. The primary suite is a retreat of its own, with a walk-in closet and more exposed brick for a cozy, vintage feel. A custom-designed office further enhances functionality for remote work or creative pursuits. Step outside into an entertainers dream: a massive, private, tree-lined backyard with stamped concrete patio and a 16x36 in-ground pool, complete with a new liner, gas heater, and pumpready for summer fun. The spacious deck with custom awning is perfect for BBQing or entertaining. An attached garage plus two single driveways offer ample parking. Located close to schools, recreation centres, trails, shopping, and morethis home offers the perfect blend of heritage, convenience, and modern comfort. Come see it for yourself and imagine sitting by th pool on these hot summer days! (id:53193)
3 Bedroom
2 Bathroom
1100 - 1500 sqft
Coldwell Banker Dawnflight Realty
1814 Port Cunnington Road
Lake Of Bays, Ontario
Tucked away on a beautifully treed 10-acre estate in a tranquil country setting, this exceptional year-round bungalow offers the perfect balance of peaceful seclusion and effortless access to the coveted amenities of the Lake of Bays region. Meticulously maintained, this elegant 3-bedroom, 2-bathroom residence boasts a bright, open-concept design featuring a beautifully renovated kitchen, an inviting dining area, a cozy family room, and a versatile den ideal for a home office or reading retreat. The main floor offers the ease of laundry and a luxurious primary suite complete with ensuite, walk-in closet, and a private walkout to a hot tub your personal sanctuary under the stars. Notable upgrades and features include: All-new windows and doors for modern comfort and efficiency. A long-lasting steel roof and further renovations circa 2011New septic system installed in 2022Professionally landscaped grounds with interlocking stone patio and walkways. A brand-new pergola over the hot tub, creating a resort-like ambiance. Two expansive decks perfect for alfresco dining, entertaining, or simply unwinding in nature. Accommodations for family and guests abound: A charming play bunkie, perfect for grandchildren or overflow guests. A fully serviced 28' x 12' guest bunkie (2023) featuring a half bathroom ideal for hosting in style and comfort. Additional property highlights: A 24 x 30 heated garage/workshop perfect for hobbyists or contractors. A 24 x 14 lumber shed for added utility. A generous 2-car carport (28.5 x 22) and ample parking for vehicles, trailers, and recreational gear Ideally located just minutes from Port Cunnington Marina, where you can launch your boat and explore the pristine waters of Lake of Bays. Dockage and storage are available, along with private shared access to a nearby sandy beach perfect for sun-soaked summer days. (id:53193)
3 Bedroom
3 Bathroom
1100 - 1500 sqft
Century 21 B.j. Roth Realty Ltd.
7 Sandy Pines Trail
South Bruce Peninsula, Ontario
Nicely updated three bedroom, two bathroom bungalow on a large lot near Silver Lake. Enjoy Kayaking, fishing, and paddle boarding just minutes from your door- or take a short drive or long walk to the sandy shores of Sauble Beach. Inside, you will find a bright, airy living room, a modern kitchen, and main floor laundry. Step out back to a private yard with a spacious deck. Perfect for relaxing or entertaining. (id:53193)
3 Bedroom
2 Bathroom
1500 - 2000 sqft
Sutton-Sound Realty
112 Cameron Street
Blue Mountains, Ontario
Rare Offering on Coveted Cameron Street in Thornbury! Discover the charm of this inviting 3-bedroom, 2-bath home, ideally situated on a private, large 200 ft x 110 ft tree-lined lot with direct water access to Georgian Bay just steps away. Thoughtfully designed for entertaining, the upper level is bright and airy, featuring vaulted ceilings and picturesque windows. The kitchen offers a walkout to a generous deck complete with a hot tub and a natural gas BBQ line, perfect for relaxing or hosting family and friends. Cozy living and dining areas are warmed by a gas fireplace and open onto a spacious, west-facing deck, ideal for soaking up the afternoon sun and evening skies. Outside, enjoy tranquil evenings gathered around the fire pit. 200 amp panel, 2 sheds, and a main floor laundry by the bedrooms. This property offers a peaceful setting that feels like a true escape, yet is just minutes from Thornbury's vibrant downtown, harbour, restaurants, and shops, with the Georgian Trail, golf courses, and ski hills close by. Whether you're looking for a serene weekend retreat or a welcoming full-time home, this exceptional property delivers. (id:53193)
3 Bedroom
2 Bathroom
1100 - 1500 sqft
Royal LePage Rcr Realty
60 Ottawa Avenue
Saugeen Shores, Ontario
Better Than New ~ Fully Rebuilt Sidesplit in Mature Neighborhood. This beautifully rebuilt 3-bedroom (2+1), 3-bathroom sidesplit offers approximately 1,900 sq ft of refined living space in a sought-after, established community close to golf and beaches. Taken back to the studs and finished better than new, this home blends luxury finishes with the charm of a mature neighborhood.The open-concept main level features engineered hardwood flooring and a stunning custom kitchen with quartz countertops, soft-close cabinetry, and premium appliances. Spacious living and dining areas are filled with natural light and ideal for everyday living or entertaining. All bathrooms have been completely redone with stylish tile work and quality fixtures. The lower level offers a comfortable family room with fireplace and built-in shelving, a third bedroom, and a full bathroom perfect for guests or extended family. Step outside to a private backyard retreat with a composite deck framed by sleek glass panels, backing onto green space for ultimate privacy. Loaded with thoughtful upgrades, storage, and modern design, this is a turn-key home in a location youll love. A rare find ~ move in and enjoy! (id:53193)
3 Bedroom
3 Bathroom
1500 - 2000 sqft
Royal LePage D C Johnston Realty
28 Elmhurst Crescent
Guelph, Ontario
Not your average raised bungalow! This one offers much more room than you'd expect, thanks to a thoughtfully designed addition that brings both space and sunlight. Welcome to this bright and spacious 4-bedroom, 2-bath family home tucked away on a quiet street in a mature, friendly neighbourhood. Just steps from Norm Jary Park, schools, grocery stores, and shopping, its a location that offers both peace and convenience. The main floor features a classic layout with a light-filled living room, dining area, and kitchen all centred around a beautiful bay window that lets the sunshine pour in. The standout feature is the large family room addition at the back, surrounded by windows and perfect for everyday living or hosting gatherings. You'll also find three bedrooms and a 3-piece bath with an updated spa tub on this level. The original carpet is protecting hardwood floors underneath, just waiting to be revealed. Downstairs, a separate entrance leads to a generous lower level with even more flexibility: a fourth bedroom, 3-piece bath, office or home business space, large laundry area, and an oversized workshop with plenty of potential. The professionally landscaped front yard and stonework give great curb appeal, while the backyard is made for relaxing and entertaining, complete with a newer composite deck, gazebo, and glass railing. The fully fenced yard provides privacy and a safe space for kids or pets. With many quality upgrades already done, this home is ready for you to move in and enjoy. (id:53193)
4 Bedroom
2 Bathroom
1500 - 2000 sqft
Exp Realty
B - 82 Cardigan Street
Guelph, Ontario
Welcome to Stewart Mill Towns, where urban living meets natural charm. This beautifully appointed 1 bed, 1 bath ground-floor condo offers a unique blend of modern comfort and character-rich design. With **14-foot ceilings throughout**, this space feels open, airy, and full of light. Step inside to discover a spacious layout perfect for singles or couples, featuring a sleek kitchen, cozy living area, and large windows that enhance the sense of space. The generously sized bedroom includes ample closet space, and the stylish bathroom is designed with both function and flair in mind. Enjoy direct access to your huge private terrace, an ideal spot for hosting summer BBQs, lounging in the sun, or enjoying a quiet morning coffee. Located just steps from the scenic Speed River and Guelphs extensive trail system, nature lovers will appreciate the endless outdoor opportunities right at their doorstep. Plus, you're only minutes to vibrant **Downtown Guelph**, with its cafes, shops, restaurants, and transit.This unit also includes 1 dedicated parking spot right outside your front door, making it as convenient as it is charming. Don't miss your chance to own a piece of one of Guelphs most desirable communities! (id:53193)
1 Bedroom
1 Bathroom
800 - 899 sqft
Royal LePage Royal City Realty
240 Keeso Lane
North Perth, Ontario
Limited Time Offer: Finished Basement Included - Welcome to 240 Keeso Lane in Listowel. This two-story townhome built by Euro Custom Homes has 2300 sq ft of living space of which 1820 sq ft are on the Main and Second floor and has three bedrooms and three bathrooms. Upon entering the home you will be impressed by the high ceilings and bright living space including the kitchen with ample storage that features a walk-in pantry and island overlooking the open concept living space. Walk through the sliding doors off the back onto your finished deck and enjoy the afternoon sun. The second floor boasts three spacious bedrooms, and two full bathrooms. The primary bedroom has two walk-in closets and the ensuite features a double sink and a tiled shower. The laundry room is ideally located on the second level and features a sink. The property will be finished with sodding, asphalt driveway, and wooden deck off the back. This townhome is ideal for young families looking more living space but still having the comfort of a new build home or professional couples looking for low maintenance home. Tarion Warranty is included with this home. (id:53193)
3 Bedroom
3 Bathroom
1500 - 2000 sqft
Coldwell Banker Peter Benninger Realty
557 12th Avenue
Hanover, Ontario
Discover this beautifully maintained 1-3/4 storey gem in the vibrant town of Hanover, Ontario! This charming 2-bedroom, 2-bathroom home is a perfect blend of comfort and style, showcasing impeccable curb appeal and a fully fenced yard ideal for pets, kids, or relaxing evenings outdoors.Step inside to find a meticulously cared-for interior that shows beautifully. The layout maximizes every inch, with bright rooms and thoughtful updates throughout. Whether you're hosting in the cozy living area or unwinding reading a book with natural gas fireplace, pride of ownership is evident Hanovers small-town charm meets big-town convenience, offering a wealth of amenities, including shops, restaurants, parks, and top-notch community facilities, all just steps away. Perfect for those seeking a move-in-ready home in a welcoming community with easy access to everything you need. Don't miss your chance to own this pristine Hanover treasure, schedule your private tour today! (id:53193)
2 Bedroom
2 Bathroom
1100 - 1500 sqft
Exp Realty
146 Lee Street
Guelph, Ontario
Perfect location close to schools and parks with one just across the road, this 3 bedroom 2 bath townhouse will fit all your needs. Freshly painted and spacious layout for the family to enjoy. The many updates include new roof 2014, new furnace and air conditioner 2019, new flooring, windows and front door 2023, New garage door, water heater and some new fencing 2024. The 3 bedrooms include a very spacious master bedroom fit for a king and room to spare. Walkout from the dining room to a deck and fully fenced treed yard for summer fun. Large rec room down provides that extra space and there is parking for 3 cars. (id:53193)
3 Bedroom
2 Bathroom
1100 - 1500 sqft
RE/MAX Real Estate Centre Inc
1082 Kawagama Lake Road
Algonquin Highlands, Ontario
Discover your dream retreat on the coveted Lake of Bays, Muskoka just minutes from the historic and charming village of Dorset! This custom turn-key, 3-bedroom, 2-bathroom waterfront cottage (or year-round home) boasts stunning southerly panoramic views of Little Trading Bay. The comfortable interior features 2 bedrooms on the main floor and 1 on the lower level, with custom granite fireplaces on both levels. This property boasts stunning craftsmanship with hand-split, locally quarried Muskoka granite exterior, fireplaces, patio, and retaining walls. Updated Features include; windows, recent shingles, new dock, generlink and storage shed. Meticulously maintained, the property exudes pride of ownership. Unwind on the large deck overlooking the lake and landscaped yard, or enjoy the hard-packed sand shoreline for wading and deep water off the dock for endless lakefront fun. Explore Dorset's, amenities, library, parks, community centre with fitness and pickleball, restaurants, Robinsons General Store, shops, pharmacy, health hub, and the Dorset Lookout Tower ~ by foot, ATV, boat, or car. Nearby crown land trails and Algonquin Park offer a myriad of outdoor adventures. This picturesque bay offers both a quiet setting and big-lake boating to explore Muskoka's 2nd largest lake. You can even boat/ canoe to the LCBO or grab the morning newspaper! Act fast to seize your opportunity to own this rare Lake of Bays gem! (id:53193)
3 Bedroom
2 Bathroom
1500 - 2000 sqft
RE/MAX All-Stars Realty Inc
169 Hooper Street
St. Marys, Ontario
Located in the beautiful town of St. Marys, this nearly new 2 storey, 3 bedroom, 1.5 bath freehold townhome has a bright and spacious layout. This Energy Star Certified home features triple pane windows, high efficiency furnace and on demand hot water heater (owned), to name a few wonderful inclusions. Featuring an open concept main floor plan with supersized windows and patio doors, a kitchen with newly installed backsplash, walk-in pantry and sit up kitchen island with quartz waterfall detail. Theres an attached single car garage and sufficient paved driveway, with plenty of room for an additional 2 cars, as well as a convenient main floor 2 piece bath. The second floor showcases laundry, 3 bedrooms including a lovely primary bedroom with sitting area and walk-in closet. Located at the north end of the beautiful Town of St. Marys, in the Thames Crest Development, its just steps from the Loop Walking Trail and a short walk to downtown. The rear yard is fully fenced and includes a spacious deck and oversized gate, for easy yard access. For more information or to schedule a private viewing, please reach out to your REALTOR today! (id:53193)
3 Bedroom
2 Bathroom
1500 - 2000 sqft
Home And Company Real Estate Corp Brokerage
7 Hunt Street
North Dumfries, Ontario
Nestled in the charming town of Ayr, this large 3-bedroom, 2-storey home offers the ideal blend of comfort, convenience, and outdoor serenity. With spacious living areas, a fully fenced yard, and easy highway access for commuters, this property is designed to accommodate growing families and those looking for a peaceful yet accessible place to call home.Upon entering, youll be greeted by a bright and welcoming atmosphere, with separate living and dining rooms offering plenty of space for entertaining guests or relaxing with loved ones. The main floor also features a cozy family room with a gas fireplace, perfect for movie nights or casual gatherings. The eat-in kitchen is a chefs dream, with ample counter space and cabinetry, making it easy to prepare meals while enjoying views of the beautiful backyard.Upstairs, you'll find three generously sized bedrooms, including a spacious master suite with a 4-pc ensuite and walk in closet. Each bedroom offers plenty of closet space and natural light, creating a comfortable retreat for every member of the family.Step outside to your private oasis a large, fully fenced backyard with a spacious deck, ideal for BBQs, outdoor dining, or simply enjoying the natural surroundings. The yard backs onto lush green space, providing both privacy and a peaceful atmosphere.For added convenience, this home offers a double-car garage and a driveway with space for two additional vehicles, ensuring plenty of room for the whole family.Whether youre a family looking for more space or a commuter seeking a peaceful retreat with quick access to major highways, this home has everything you need. Don't miss out on the opportunity to make this exceptional property yours. Contact today to schedule your private showing! (id:53193)
3 Bedroom
3 Bathroom
2000 - 2500 sqft
Peak Realty Ltd
68 Roselawn Crescent
Welland, Ontario
Stunning Bungaloft with Modern Amenities and Spacious LivingWelcome to your dream home! This beautifully designed ~ 2200 sq.ft bungaloft in a welcoming community features soaring 9' ceilings on the main floor, creating an open and airy atmosphere. Designed for comfort and versatility, the home offers almost 3200 sq.ft of living space with its 6 bedrooms, 4.5 baths. Everyone can have their privacy and space to spread out, yet come together for meals and family time in this gorgeous home. With its main floor primary bedroom suite, you can be assured that this home will meet your family's needs for years to come.The open concept kitchen is a chef's delight, boasting a large island and breakfast bar, stainless steel appliances, and a gas range with double oven. Imagine yourself sharing meals with family and friends in the formal dining room, and discover the convenient butler's pantry to make entertaining a cinch. The main floor laundry and a powder room adds to your convenience.Relax in the great room under the impressive vaulted cathedral ceiling, where a cozy gas fireplace invites you to unwind, or step out into the private yard to star gaze.The main floor primary bedroom is a serene retreat, featuring a luxurious 5-piece ensuite and a spacious walk-in closet.This home offers 3 additional bedrooms upstairs, with a full bath and versatile loft space that can be used as an office or yoga space.Downstairs, you'll find another 2 large bedrooms with 2 full baths (1 ensuite), a large rec room along plus rough-in plumbing for kitchen or wet-bar, providing flexibility for guests or potential in-law suite. Situated just steps away from a lovely neighbourhood park, this residence combines comfort, style, and a fantastic location. Seize the opportunity to call this bungaloft your own, brimming with possibilities. (id:53193)
6 Bedroom
5 Bathroom
2000 - 2500 sqft
Keller Williams Home Group Realty
237 Lake Breeze Drive
Ashfield-Colborne-Wawanosh, Ontario
Almost new home located along the shores of Lake Huron within a short 5 minute drive to the "Prettiest town in Canada" Goderich, ON. This 1455 square foot home is located in the leased land community of THE BLUFFS AT HURON". Some of the benefits of this community include a clubhouse with saltwater pool and views of Lake Huron along with a relaxed lifestyle to enjoy nearby golf, beaches, shopping, etc. This open floor plan with 2 bedrooms, ensuite bathroom, walk in closet, attached oversized garage are just a few of the features in this beautiful home. In floor heating, gas fireplace, central air, stone countertops are just a few of the upgrades. This Lakeside with sunroom model is very desirable and priced to sell. Please visit https://thebluffsathuron.com/ (id:53193)
2 Bedroom
2 Bathroom
1100 - 1500 sqft
Coldwell Banker All Points-Festival City Realty
221 John Street
Minto, Ontario
Welcome to Your Forever Home. This meticulously maintained & designed custom built home offers the perfect blend of luxurious & functional living. The main floor boasts a bright & airy entry allowing for a welcoming atmosphere for family & guests to gather in the spacious open concept main hub of the home. The Kitchen is a Chef's Dream with built in s/s appliances including under cabinet freezer drawers & space for your wine cooler, endless custom cherry cabinetry & an island big enough for the whole family to gather around, not to mention the massive walk in pantry. Enjoy soaking in the quiet outdoors from your spacious covered back deck with glass sliders to your executive primary as well as access directly to the kitchen&dining room & on the cooler days cozy up by the fireplace in the Enclosed Sun Porch with an attached 2 pc bath & office/storage room. Gas fireplace with stone feature and wood mantle adds both style & warmth to the main living room. Your executive primary wing is complete with a massive walk-in closet, custom built ins & secondary closet & leads you into a 4 pc spa like ensuite w/ gorgeous tiled walk in shower with built in seat for ease of access at all mobility levels. Main floor laundry, 2nd bedroom & 4 pc bath complete the main floor. The finished lower level provides additional luxurious entertainment & living space or inlaw suite w/ kitchen/wet bar rough ins, an additional 2 bedrooms & 3 pc bath. Over 3500 square feet of beautifully finished living space, backup generator & heated garage are just a few of the added bonuses of this stunning & unique home. The property is located in the charming town of Harriston within walking distance to local amenities such as restaurants, community centre, arena, playgrounds, school & more. The neighbourhood is known for its safety and suitability for families and pets where your neighbours know your name. You don't want to miss out on the rare opportunity to own your Forever Home at 221 John St Harriston (id:53193)
4 Bedroom
4 Bathroom
1500 - 2000 sqft
Royal LePage Heartland Realty
403 Simcoe Avenue
South Bruce Peninsula, Ontario
Welcome to your dream retreat in Sauble Beach! FIRST TIME ON THE MARKET! This well cared for, original family owned 4-season raised bungalow offers the perfect blend of comfort and convenience, just a short walk from the sandy shores of Lake Huron, breathtaking sunsets, and vibrant uptown amenities. Situated on a private corner lot, this home features 4 spacious bedrooms and 2 full modernized bathrooms, providing ample space for family and guests. The finished lower level adds versatility, ideal for a family room, home office, or guest suite.Recent renovations in have elevated this homes appeal, including a modernized kitchen 2024, A/C 2018, windows 2021, new siding 2022, lower level gas fireplace 2022, Iron filter 2020, roof 2015, updated flooring main level 2017-basement 2022, and a stylish new front door 2023. Enjoy outdoor living with an upper deck perfect for morning coffee and a covered lower porch for evening relaxation. Additional highlights include an attached garage and workshop perfect for parking, storage and/or working on projects, dual driveways accommodating multiple vehicles, and a location that offers both tranquility and easy access to Sauble Beach attractions. Don't miss this opportunity to own a slice of paradise in one of Ontario's most sought-after beach communities. (id:53193)
4 Bedroom
2 Bathroom
1100 - 1500 sqft
Sutton-Sound Realty
98 Rowe Avenue
South Huron, Ontario
Welcome to Exeter, a charming community offering the perfect blend of style and convenience. This stunning freehold townhouse boasts 2,832 square feet of beautifully finished living space, including 1,935 square feet on the main levels plus an additional 897 square feet in the finished basement.Step inside through a spacious foyer and be greeted by an inviting open-concept great room featuring a modern kitchen with an island and stainless steel appliances. The main floor also includes convenient laundry with ample storage and opens to a rear deck equipped with a connected BBQ gas line, overlooking a fully fenced yard.Upstairs, the generous master bedroom features a walk-in closet and a three-piece ensuite designed for comfort and ease. Two additional well-appointed bedrooms share another full, four-piece bathroom, ensuring ample space for family and guests. The finished basement adds further versatility with a well-sized bedroom, a large recreation room, a four-piece bathroom, and abundant storage space.Parking is a breeze with a one-car garage and a driveway that can accommodate up to four cars. Don't miss your chance to call this exceptional property home in one of Exeter's most sought-after neighbourhoods! Call your Realtor and book your private showing today! (id:53193)
4 Bedroom
4 Bathroom
1500 - 2000 sqft
RE/MAX A-B Realty Ltd
11 Bluffs View Boulevard
Ashfield-Colborne-Wawanosh, Ontario
Welcome to Huron Haven Village! Discover the charm and convenience of this brand-new model home in our vibrant, year-round community, nestled just 10 minutes north of the picturesque town of Goderich.This thoughtfully designed WOODGROVE A FLOORPLAN with two bedroom, two bathroom home offers a modern, open-concept layout. Step inside to find a spacious living area with vaulted ceilings and an abundance of natural light pouring through large windows, creating a bright and inviting atmosphere. Cozy up by the fireplace or entertain guests with ease in this airy, open space. The heart of the home is the well-appointed kitchen, featuring a peninsula ideal for casual dining and meal prep. Just off the kitchen is a lovely dining area which opens up to the living area. With two comfortable bedrooms and two full bathrooms, this home provides both convenience and privacy. Enjoy the outdoors on the expansive deck, perfect for unwinding or hosting gatherings. As a resident of Huron Haven Village, you'll also have access to fantastic community amenities, including a newly installed pool and a new clubhouse. These facilities are great for socializing, staying active, and enjoying leisure time with family and friends. This move-in-ready home offers contemporary features and a welcoming community atmosphere, making it the perfect place to start your new chapter. Don't miss out on this exceptional opportunity to live in Huron Haven Village. Call today for more information. Fee's for new owners are as follows: Land Lease $604/month, Taxes Approx. $207/month, Water $75/month.-- (id:53193)
2 Bedroom
2 Bathroom
1100 - 1500 sqft
Royal LePage Heartland Realty
9 - 209707 Highway 26 Highway
Blue Mountains, Ontario
Experience the Best of Georgian Bay Living. If you're dreaming of the ultimate Georgian Bay lifestyle, this immaculate waterfront condo has it all. With panoramic views of the ski slopes in front and stunning Georgian Bay vistas behind, you'll enjoy breathtaking sunrises and sunsets from every level. Step out from the main floor walkout patio for direct access to the Bay, or relax on one of two covered balconies on the third floor, one off the primary suite overlooking the water, and another off a guest room with views of the slopes. Just across the road, the Georgian Trail invites you to walk or cycle into town, while the private beach offers serene spots for swimming and paddling. Low-maintenance living means no snow shoveling or lawn care, just more time to enjoy. The ground level features radiant in-floor heating throughout, including the garage (with its own controls), and soaring cathedral ceilings in the great room create a bright, airy feel. Thoughtful built-ins and charming nooks add personality and showcase space. The kitchen includes a cleverly hidden pantry/bar behind frosted French doors, complete with a beverage fridge, wine storage, and organized drawers. The spacious second-floor loft boasts uninterrupted Bay views, a cozy second fireplace, and built-in bookshelves. You'll also find a guest bedroom with walk-in closet and mountain views, a four-piece bathroom, and a sunny laundry room on this level. Upstairs, the primary suite is a true retreat with two walk-in closets, a luxurious five-piece ensuite, and access to the balcony. A third bedroom with a private two-piece ensuite rounds out the top floor. Whether you're curled up in front of the two-storey stone fireplace, enjoying movie night in the loft, or raising a glass on the balcony as the sun sets, this is a home designed for comfort and joy. Offered turn-key with tasteful furnishings and fresh paint, just move in and start living. (Non turn-key also available.) (id:53193)
3 Bedroom
4 Bathroom
2000 - 2249 sqft
Royal LePage Locations North
124 Equality Drive
Meaford, Ontario
Modern Elegance This 2,680 sq ft 4 bedroom home features clean lines, sleek finishes, and an open-concept layout, creating an environment that resonates with contemporary living. A covered deck from the living room provides an additional outdoor space and a deck from the primary bedroom to enjoy morning coffee or relaxing with a book. The 1100 sq ft basement with its separate entrance can be finished to provide an in-law suite or additional living space. Northridge Homes' commitment to quality and customization is evident in every detail. Nestled in the charming Town of Meaford, your future home offers not just a house but a vibrant lifestyle. Meaford is a growing community on the shores of Georgian Bay, known for its welcoming atmosphere and year-round seasonal festivities. Whether you're drawn to the town's breathtaking natural beauty, its vibrant arts scene, or its friendly community spirit, Meaford has something for everyone. Combine the appeal of Meaford with the reliability and quality of Northridge Homes, and you have the perfect recipe for a life well-lived. (id:53193)
4 Bedroom
2 Bathroom
2500 - 3000 sqft
Sotheby's International Realty Canada
206 On-141 Highway
Huntsville, Ontario
Welcome to a beautifully updated home offering the perfect blend of comfort, functionality, and Muskoka living. Ideally located 15 minutes from Huntsville and Bracebridge, this spacious 3-bedroom, 2-bathroom home offers over 2600 sq ft of finished living space designed for everyday living and entertaining. Set across multiple levels in a classic backsplit design, the layout provides distinct spaces while maintaining an open and connected feel. The main floor offers a bright, functional kitchen with built-in cabinetry and updated appliances, an open dining area, and a large living room perfect for family gatherings. A WETT-certified woodstove adds cozy, efficient heating. Convenient main floor laundry with chute adds to the practical layout. Upstairs, a cozy family room features a striking floor-to-ceiling stone fireplace with propane insert and vaulted cathedral ceilings. Overlooking this area is a loft ideal for a home office or reading space. Three bedrooms include a spacious primary suite with double walk-in closets. A large games room with a wet bar and pool table provides additional space to relax or entertain. Select areas of the second floor offer radiant in-floor heating for added comfort. The beautifully landscaped yard features perennial gardens, a tranquil pond, hot tub, sheds, and a screened-in Muskoka room and gazebo ideal for outdoor living. A detached two-storey garage/workshop provides excellent space for storage, hobbies, or a home-based business. Additional features include a bar fridge, stove, oven, dishwasher, refrigerator, washer, dryer, and an owned hot water heater. Heating includes propane, radiant systems, and the woodstove, with radiant cooling also available. Located on a municipally maintained road with fibre optic high-speed internet, this property offers space, comfort, and convenience. Schedule your private showing today and experience all this Muskoka home has to offer! (id:53193)
3 Bedroom
2 Bathroom
2500 - 3000 sqft
Cocks International Realty Inc.
628 26th Avenue
Hanover, Ontario
Four year old stone bungalow built by Candue Homes in one of Hanover's newest neighbourhoods. This 5 bedroom, 3 bathroom home has an open concept kitchen, dining area and living room, which includes a gas fireplace and patio doors leading to the covered deck. The kitchen features a large island and stainless steel appliance package. The generous primary bedroom is complemented by a walk-in closet and 5-piece ensuite bathroom. The basement is fully finished, with a large family room suitable for entertaining. Outside, the deep backyard is fully enclosed with a wooden privacy fence (id:53193)
5 Bedroom
3 Bathroom
1500 - 2000 sqft
Exp Realty
1107 Falkenburg Road
Bracebridge, Ontario
Country living with close-to-town convenience! Welcome to 1107 Falkenburg road. This newly renovated charming 4-bedroom, 3-bathroom house has modern comfort and convenience. When entering the property you'll notice an open concept kitchen and dining area with a bright living room. Step through the patio door to a very spacious Muskoka room with beautiful cedar decks on either side giving loads of space to entertain with a view over the backyard and forest beyond. This property sits on 8.5 acres of beautiful soft and hardwood forest. You'll find two large outbuildings and a shed allowing you plenty of storage. Heated shop has a 200 amp panel, radiant heat with plenty of room for expanding. Very functional lot with a long wrap-around driveway, beautiful gardens, a vegetable patch, and forest to explore with hiking/snowshoe trails over a diverse landscape including wood chip trails making it easy to navigate. This property has the perfect balance of green space without substantial maintenance. This property is turn key! With new decks, window panes, roof, soffit and fascia and septic. The list of improvements is extensive and allows you to move in and enjoy. (id:53193)
4 Bedroom
3 Bathroom
1500 - 2000 sqft
RE/MAX Professionals North
101 - 99a Farley Road
Centre Wellington, Ontario
Step into comfort and convenience with this newly constructed 2-bedroom, 2-bathroom condo offering 1,285 square feet of modern living space. Built in 2023 by Keating Construction, this ground-floor unit combines contemporary design with everyday practicality perfect for homeowners seeking style, ease, and accessibility. From the moment you walk in, you're greeted by an open-concept layout that maximizes natural light and livability. The spacious living area flows seamlessly to a private balcony, ideal for morning coffee or evening relaxation. The kitchen is outfitted with modern cabinetry, premium fixtures, and ample counter space perfect for both cooking and entertaining. The primary suite features a full en-suite bath and generous closet space, while the second bedroom offers flexibility for guests, a home office, or additional storage. Whether you're downsizing, investing, or purchasing your first home, this move-in-ready gem offers comfort, quality, and value in a well-planned community. With easy ground-floor access, its also ideal for buyers looking to avoid stairs or simply enjoy more convenient entry. (id:53193)
2 Bedroom
2 Bathroom
1200 - 1399 sqft
Keller Williams Home Group Realty
7 - 182 Bridge Crescent
Minto, Ontario
Live in luxury for less! You can own this beautiful fully legal 3+1 bdrm townhome with W/O bsmt apt & live in main unit for under $1,500/mth including utilities, insurance & taxes! With potential rental income from the lower suite covering up to $300,000 worth of mortgage payments, this is your chance to enjoy premium living without premium price tag. Perfect for couples or young professionals priced out of major urban markets, this move-in-ready home delivers modern design, quality & incredible value in one of Palmerston's most desirable communities. Built by WrightHaven Homes this home offers over 2300sqft of finished living space across 2 independent units. Main floor is bright & open W/wide plank vinyl flooring, oversized windows & calming neutral palette. Kitchen W/granite counters, soft-close cabinetry & S/S appliances with breakfast bar ideal for casual dining & entertaining. Separate dining room with W/O to private front balcony & living room that opens to a second rear balcony gives you 2 beautiful spaces to enjoy the outdoors. Upstairs are 3 bdrms including generous primary suite with W/I closet & ensuite W/glass enclosed shower. A second full bath & upper-level laundry round out the space. Fully legal bsmt apt features its own entrance, kitchen W/granite counters & S/S appliances, laundry, 3pc bath & W/O to private patio perfect for generating monthly rental income. Backing onto scenic trails & surrounded by quiet streets this location offers the best of small-town life W/access to big-city conveniences. Palmerston is a growing connected community where neighbours wave, shops & restaurants are around the corner & local employers like Palmerston Hospital & TG Minto support strong economic stability. With access to Listowel, Fergus, Guelph & KW commuting is easy but the value here is unmatched. If you're looking for modern living, rental income & room to grow without sacrificing style or location, this property might be the smartest move you'll ever make. (id:53193)
4 Bedroom
4 Bathroom
1500 - 2000 sqft
RE/MAX Real Estate Centre Inc
33859 Golf Course Road
Ashfield-Colborne-Wawanosh, Ontario
Discover the perfect blend of country charm and modern convenience with this beautiful brick bungalow! Check out the fully paved driveway that leads to the attached garage. This spacious home offers 4 bedrooms, 3 bathrooms, surround sound and an abundance of natural light throughout. The open concept main floor features stunning maple floors, a bright kitchen with granite counter tops, a breakfast nook, a formal dining area and a spacious living room, all which overlook the acreage to the south. The primary bedroom boasts a walk-in closet and a 3-piece ensuite with a large walk-in shower. French doors lead out on to the interlocking patio and hot tub. A second main floor bedroom, an office with beautiful French doors with bevelled glass, a laundry closet and a conveniently placed 4-piece bathroom complete this level. The lower level is perfect for entertaining! Featuring in-floor heating and lots of storage options. The large rec room has a wet bar and features a cozy wood stove that is set against a stunning fieldstone hearth and natural wood mantel. Off to each side, there are 2 additional good sized bedrooms and a spacious 3-piece bathroom. Heading outside, take time to admire the extensive interlocking 2-tier patio, with accent lights. The 24'x40' detached 2-car garage was built in 2023. It offers in-floor heat, hydro, an indoor faucet and 10 ceilings. Situated just west of Sunset Golf Course and just a short distance to the shores of Lake Huron, this exceptional property offers the perfect balance of rural tranquility and recreational convenience. Located just a few minutes north of Goderich and set on nearly 25 acres of picturesque land with approximately 23 acres workable and drained. You won't want to miss out on this rare opportunity! (id:53193)
3 Bathroom
24 ac
RE/MAX Reliable Realty Inc
202 Birchwood Avenue
Kincardine, Ontario
Welcome to 202 Birchwood Ave! This beautiful y/round cottage/home is truly one of a kind! This entire 1585 sqft home has been completely renovated in the past 4 yrs w/high end finishes. This incredibly private property is nestled in mature trees on over 1/2 an acre of land w/spacious entertaining areas everywhere you look! This unique property can be a great luxury cottage or a lovely recreational home. Just across the street from Lake Huron's famous sunsets w/your own lake view from the balcony! Enjoy a morning coffee overlooking the lake, pool deck or treed in lot...so many options to choose; a covered patio, large wrap around balcony, spacious lot & fire pit or the pool deck! Exterior features; A circular drive w/tons of parking, portable garage, large garden shed, attached work shop w/electrical, above ground pool (27 ft around & 4 ft deep), w/new solar blanket, a fenced in vinyl pool deck & attached pool house w/extra fridge & change room, leaf guard w/life time warranty & so much more! Interior is fully renovated w/high end vinyl flooring & quartz countertops throughout, a stunning new Kitchen w/new 'Frigidaire Professional' appliances, pull out spice rack, pull out recycling cabinet, a pantry w/pull out shelves as well as a natural gas stove w/pot filler. 2nd floor features; an open concept living room, dining room & kitchen w/a Lakeview, a tongue & groove wood ceiling, a two piece bath & a cozy propane fireplace. Main floor features; 3 bedrooms, laundry closet, primary bedroom w/a private patio & impressive 5 piece 'cheater' ensuite. Last but not least you'll find a bonus finished family room on the lower level as well as a large utility room w/work bench & sump pump. Additional features include; municipal water, vinyl windows throughout, new natural gas furnace & A/C (in 2022), Natural gas water heater (rental) & the entire interior is freshly painted. Don't miss out on this cottage/home oasis. Check out the link attached for video.. (id:53193)
3 Bedroom
2 Bathroom
1100 - 1500 sqft
Lake Range Realty Ltd.
Royal LePage Exchange Realty Co.
90 Alfred Street E
North Huron, Ontario
Discover this inviting 2-storey residence, boasting three comfortable bedrooms and a well-designed 4-piece bathroom on the upper level, making it ideal for families or those seeking extra space. The main floor features a practical layout, including a convenient laundry area, a modern kitchen, a bright dining room, and a cozy living room that serves as the heart of the home. This property is situated on a generous-sized lot with R2 zoning, offering versatility for potential future developments or enhancements. Enjoy the outdoors in the side yard, perfect for gardening, play, or entertaining. Located within walking distance to local schools and the bustling Main Street shopping area in Wingham, this home seamlessly combines convenience and community. Don't miss your chance to own a property that offers both comfort and potential in a thriving neighbourhood! (id:53193)
3 Bedroom
2 Bathroom
1500 - 2000 sqft
RE/MAX Land Exchange Ltd
130 Stephenson Way
Minto, Ontario
Nestled in heart of Palmerston where small-town charm meets modern sustainability, this immaculate Net Zero model home by WrightHaven Homes blends timeless style, thoughtful design & energy efficiency! Almost 3000sqft of finished living space this beautifully crafted bungalow offers a seamless layout that balances comfort & sophistication. Step inside to soaring ceilings & light-filled open-concept main floor. Gourmet kitchen is true centre piece W/quartz counters, island W/bar seating & backsplash that adds touch of understated elegance. The adjacent dinette flows naturally into great room anchored by electric fireplace W/rustic mantle-perfect spot to unwind & entertain. Open concept dining room W/rich plank flooring creates space for more formal gatherings. Private primary suite with W/I closet, spa-inspired ensuite W/dbl sinks & glass-enclosed tiled shower. A 2nd bdrm, full bath & mudroom W/garage access completes main level. Fully finished bsmt adds versatility W/rec room, 2 add'l bdrms & 3pc bath ideal for guests, teens or home office. As a certified Net Zero home this property is engineered for comfort & efficiency. Features include airtight construction, upgraded insulation, low-flow fixtures & high-efficiency 2-stage furnace with HRV system all working together to eliminate utility bills & reduce environmental impact. Outside enjoy fully sodded lot, covered front porch & covered back patio perfect for morning coffee or evening conversations. Located in a close-knit community where life feels a little slower in the best way Palmerston is where neighbours become friends, kids ride bikes until streetlights come on & everything you need is nearby. With great schools, shops, parks, splash pad, pool & historic Norgan Theatre just mins away, this is a place to plant roots & feel at home. Built by WrightHaven Homes known for exceptional craftsmanship & deep commitment to sustainability, this home is more than just a place to live-its a new standard for how we live. (id:53193)
4 Bedroom
3 Bathroom
1500 - 2000 sqft
RE/MAX Real Estate Centre Inc
13 Lakebreeze Drive
Ashfield-Colborne-Wawanosh, Ontario
Discover this extraordinary lakeview home, just minutes north of Goderich, offering a unique crawl space that is not available in the new phases of the Bluffs. The Phoenix model, nestled within the 55+ community along the stunning shores of Lake Huron, boasts breathtaking views of the lakes famous sunsets. With over $80,000 in upgrades, this home is a true gem. Featuring an open concept layout with 1,764 square feet of main floor living space, the interior is highlighted by a stunning tray ceiling and a cozy gas fireplace, creating an inviting atmosphere. Enjoy picturesque lake views from the living, dining, and primary bedroom, ensuring that your'e always connected to the beauty of your surroundings. This rare model includes 3 spacious bedrooms, 2 bathrooms, a laundry room, and a double car garage, all enhanced with upgraded interior lighting, flooring, kitchen cabinets, and much more. Start your day with morning coffee on your covered front porch, soaking in the sunrise, and unwind in the evening on your lakeview deck, watching the sun dip below the horizon. The Bluffs community offers direct beach access, just a 2-minute walk from your front door, as well as an incredible clubhouse that is unmatched in southwestern Ontario. This impressive 8,000 square foot facility features an indoor pool and countless amenities for your enjoyment. (id:53193)
3 Bedroom
2 Bathroom
1500 - 2000 sqft
Royal LePage Heartland Realty
229 S Rankin Street
Saugeen Shores, Ontario
Wow! Look at that substantial price reduction as of May 21st! Located on one of Southampton's most sought-after streets, this beautifully maintained year-round home is just steps from the shores of Lake Huron. Whether you're looking for a serene weekend getaway, an income-generating opportunity, or a full-time residence, this property offers flexibility and comfort in equal measure. The main level welcomes you with bright, sun-filled spaces, a functional layout, and timeless charm throughout. The kitchen opens to a cozy dining area, and the spacious living room with views of the mighty Saugeen River, is the perfect place to unwind after a day at the beach. Step outside to enjoy the peace and privacy of the mature, landscaped yard with a few hundred feet of treed property down to the river, or relax on the classic covered front porch. The real bonus lies in the fully finished walkout lower level, complete with a second full kitchen, a large bedroom, full bathroom, and private exterior access ideal for multi-generational living, guests, or potential rental income. Just a short stroll to the beach, trails, and downtown Southampton's shops and restaurants, this home truly captures the best of small-town coastal living. Features: Prime location just steps to Lake Huron. 3+1 bedrooms, 3 full bathrooms. WHAT! The power is OUT? Not a problem, this home is equipped with a full automatic generator. Walking distance to downtown, parks, and trails. This is a rare opportunity to own a piece of Southampton charm. BE SURE TO WATCH THE FULL LENGTH WALKTHROUGH TOUR, CLICK ON THE MULTIMEDIA LINK. Book your private showing today. (id:53193)
4 Bedroom
3 Bathroom
1500 - 2000 sqft
RE/MAX Four Seasons Realty Limited
33859 Golf Course Road
Ashfield-Colborne-Wawanosh, Ontario
Discover the perfect blend of country charm and modern convenience with this beautiful brick bungalow! Check out the fully paved driveway that leads to the attached garage. This spacious home offers 4 bedrooms, 3 bathrooms, surround sound and an abundance of natural light throughout. The open concept main floor features stunning maple floors, a bright kitchen with granite counter tops, a breakfast nook, a formal dining area and a spacious living room, all which overlook the acreage to the south. The primary bedroom boasts a walk-in closet and a 3-piece ensuite with a large walk-in shower. French doors lead out on to the interlocking patio and hot tub. A second main floor bedroom, an office with beautiful French doors with bevelled glass, a laundry closet and a conveniently placed 4-piece bathroom complete this level. The lower level is perfect for entertaining! Featuring in-floor heating and lots of storage options. The large rec room has a wet bar and features a cozy wood stove that is set against a stunning fieldstone hearth and natural wood mantel. Off to each side, there are 2 additional good sized bedrooms and a spacious 3-piece bathroom. Heading outside, take time to admire the extensive interlocking 2-tier patio, with accent lights. The 24'x40' detached 2-car garage was built in 2023. It offers in-floor heat, hydro, an indoor faucet and 10 ceilings. Situated just west of Sunset Golf Course and just a short distance to the shores of Lake Huron, this exceptional property offers the perfect balance of rural tranquility and recreational convenience. Located just a few minutes north of Goderich and set on nearly 25 acres of picturesque land with approximately 23 acres workable and drained. You won't want to miss out on this rare opportunity! (id:53193)
4 Bedroom
3 Bathroom
1500 - 2000 sqft
RE/MAX Reliable Realty Inc
163 Henry Street
Meaford, Ontario
NEW SHINGLES JUNE 2025. This 100+ year-old home offers a unique blend of charm, character and potential. Located in the heart of Meaford, this 3-bedroom, 2-bathroom property is an ideal opportunity for first-time homebuyers. While the home does need some updating, it provides a spacious layout and the chance to add your own personal touches. The main floor has a bright family room that flows into the living room. The kitchen/ dining room have walk out to back deck. Generous sized bedrooms and a large full bathroom upstairs. Backing onto the Georgian Trail, the property offers a peaceful backyard with direct access to outdoor activities. Whether you enjoy biking, hiking, or simply soaking in the natural beauty, this location is perfect for outdoor enthusiasts. Quick walk to the waterfront and downtown. Book your private showing today! (id:53193)
3 Bedroom
2 Bathroom
1100 - 1500 sqft
Royal LePage Locations North
40 Nicole Park Place
Bracebridge, Ontario
Welcome to 40 Nicole park. This newly built (2022) townhouse offers everything you need whether you're a first time home buyer or investor. Nestled within a new subdivision, this property offers the best of both worlds, combining contemporary finishes with easy access to essential amenities. The main level boasts a bright open concept living with an upgraded kitchen featuring a fully tiled backsplash, pot lights, stainless steel appliances, pantry, elegant countertops, and a large island with ample seating to accommodate family and friends. Sliding glass patio door leads you to a deck with stairs to enjoy an extra large backyard. The upper floor includes 3 bedrooms with upgraded closet doors. Full 4 piece bathroom as well as a spacious primary bedroom with a walk-in-closet and ensuite bathroom. This unique townhouse offers a private double-wide laneway allowing ample parking for family and guests. The basement unit has its own private side entrance which leads to a fully finished basement with a granny suite that includes a 4 pc bathroom and kitchenette. Nicole Park is a quiet cul-de-sac that offers a positive community feel and a great location for families or anyone looking for a quiet place to call home in Muskoka. This Townhouse includes a transferable Tarion warranty allowing you peace of mind. This is your opportunity to enjoy all that Muskoka has to offer in this elegant and modern townhouse. (id:53193)
4 Bedroom
4 Bathroom
1100 - 1500 sqft
RE/MAX Professionals North
7003 Beatty Line
Centre Wellington, Ontario
Welcome to 7003 Beatty Line - This property has it all! Situated on a 3.35 acres of beautiful rural land, with a huge pond and hardwood forest surrounded by farms but only a short drive from Fergus, Elora, Guelph and KW, this stunning home is the perfect country retreat! With over 2000sq ft of above ground living space, this custom-built thoroughly renovated bungalow shows pride of ownership throughout. Upstairs you will find a massive great room with fireplace and huge windows overlooking the generous deck, pond and forest beyond, a large open kitchen with tons of storage, main floor laundry, 4 large bedrooms including a primary bedroom with ensuite, 3 full baths and 1 powder room. Downstairs you will have many hours of enjoyment in the cozy rec-room with woodstove and bar and a large games room with pool table. As an enticing bonus, you will also find a legal, one bedroom/one bath apartment in the basement with seperate entrance from the garage, perfect as a mortgage helper or an in-law dwelling. The house also has an oversized 3 car garage with workshop. Properties of this quality and size do not become available often; this on should not be missed! (id:53193)
5 Bedroom
5 Bathroom
2000 - 2500 sqft
Keller Williams Home Group Realty
15 Clearview Street
Guelph, Ontario
Where do I even begin with this truly unique listing for home or business! The inside: 15 Clearview is FULLY renovated home with a LEGAL lower-level apartment. Engineered hardwood floors throughout create a seamless, sophisticated ambiance. The kitchen is a chefs dream! Carefully CUSTOM crafted by Paragon Kitchens, youll create culinary perfections in a space filled with Silestone countertops, top-of-the-line Fisher & Paykel appliances, and a 25,000 BTU BlueStar range top. Enjoy morning coffees or evening cocktails at the wet bar/coffee nook. With a stunning 3-piece bathroom adjacent, and an easy, open-concept flow through the dining room into the living room, this area of the home, along with a cozy custom-built electric fireplace, truly is the epitome of entertaining. The primary king bedroom and ensuite bathroom could be taken out of a magazine! The custom European-style wet room styled bathroom features his & hers showers, a standalone tub, and a concrete double vanity. Youll also find a walk-in closet/laundry combo with a shower niche for the appliances. Upstairs are two more spacious bedrooms with lots of natural light and views of the surrounding mature trees. Through the hall off the kitchen, which could be finished as an expansive pantry/mudroom, are stairs that lead to a private unit with a separate entrance. Featuring a custom Paragon kitchen flowing into the living room, a spacious bedroom with large windows, and a 3-piece bathroom with LAUNDRY. Luxury vinyl plank flooring throughout. New A/C, water heater, furnace and plumbing. The outside: A 1/4 acre of B.4 commercially zoned land, overflowing with possibility and mature trees (including two fruiting apple trees!) in the newly fenced backyard with patio. Room for 10+ cars in the driveway is ideal for entertaining or business. An attached 4+ car garage/shop with ~1000sqft of space is the cherry on top, packed to the brim full of potential for your future business! Come check out the possibilities! (id:53193)
4 Bedroom
3 Bathroom
1100 - 1500 sqft
Red Brick Real Estate Brokerage Ltd.
187 Southvale Road
St. Marys, Ontario
Welcome to this wonderful family home in a great neighbourhood in St Mary's. Located near multiple parks, walking trails, recreation centre, Little Falls Public school and St Mary's DCVI. The home has been updated with new luxury vinyl plank throughout the main floor, both upstairs bathrooms, the roof has brand new shingles, walls trim and doors freshly painted. Brand new light fixtures, hardware and many other cosmetic updates throughout! The home is a large 4 bedroom 3 bathroom, with a large open concept main floor kitchen, dinning, living area plus an office. The Upstairs features a large primary with ensuite and walk-in closet, two spacious bedrooms, another full bathroom and lot's of storage. The basement is partially finished and has a large laundry room. The home also boasts a spacious two car garage, large shed, lovely front porch, a back deck, patio and all on a 50x152 ft lot! The yard has plenty of mature trees and is fully fenced for your privacy. Do not miss your chance to become the proud owner of this lovely home and contact your REALTOR today! (id:53193)
7 Bedroom
3 Bathroom
1500 - 2000 sqft
Royal LePage Hiller Realty
27 - 76582 Jowett's Grove Road
Bluewater, Ontario
Experience the charm of chalet-style living in Bayfield's coveted Harbour Lights community with only a 5 minute walk to a beautiful beach! This beautifully designed 3+1 bedroom, 3-bathroom condo boasts over 2,200 sq ft of luxurious space. The bright eat-in kitchen and separate dining room offer ample room for entertaining. Gleaming hardwood floors lead to a warm and inviting living room, complete with a wood-burning fireplace and a natural gas furnace for added comfort. Walk out to your private interlocking brick back patio. A versatile main-floor den presents the perfect opportunity for single-level living. Upstairs, the spacious primary suite features a private balcony, dual closets, and a spa-like 5-piece ensuite. The lower level offers a cozy family room, an additional bedroom, a 4-piece bathroom, and convenient laundry. Enjoy resort-style amenities, including an inground pool, and embrace lakeside living just steps from the marina and a private beach. Fully furnished including patio furniture and BBQ. Don't miss your chance to own a slice of paradise in this serene lakeside community. (id:53193)
4 Bedroom
3 Bathroom
1400 - 1599 sqft
RE/MAX Reliable Realty Inc
002 - 727 Grandview Drive
Huntsville, Ontario
Introducing 727 Grandview, a luxurious condo nestled on the original Grandview Resort property in Huntsville, Muskoka. This coveted location boasts 600 feet of stunning shoreline, complete with a sandy beach, infinity pool, and bar, as well as inviting fire pit areas and available boat slips. The exceptional amenities include a spectacular rooftop offering breathtaking views of Fairy Lake, a state-of-the-art gym, and a stylish party room. Just five minutes from downtown Huntsville and the hospital, with easy access from Highway 11, this is an unparalleled opportunity for a luxurious lifestyle in Muskoka. The condo is a one bedroom plus den, which is currently set up as a bedroom. Nice open and bright kitchen-living-dining area. Primary bedroom is large with an ensuite and walk-in closet. Don't miss your chance to experience the best of lakeside living! (id:53193)
1 Bedroom
2 Bathroom
1400 - 1599 sqft
Sotheby's International Realty Canada


